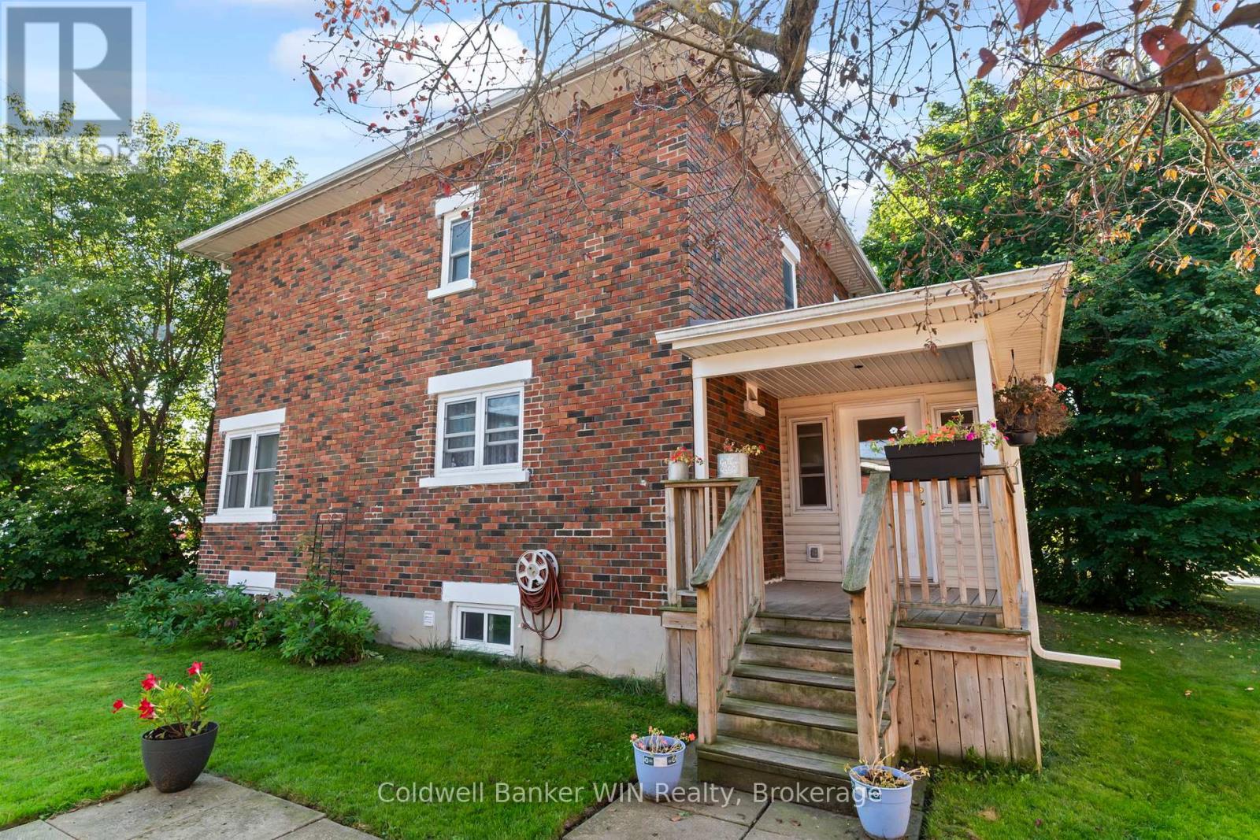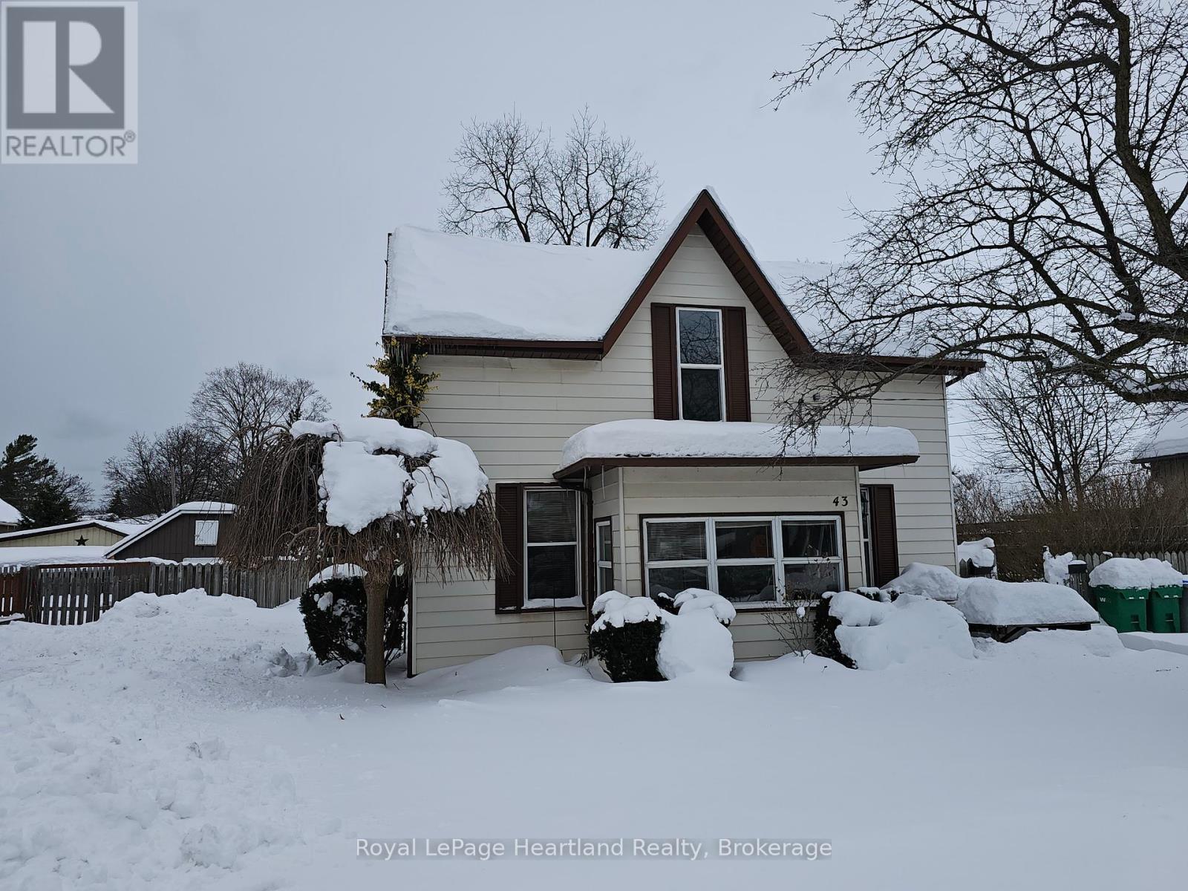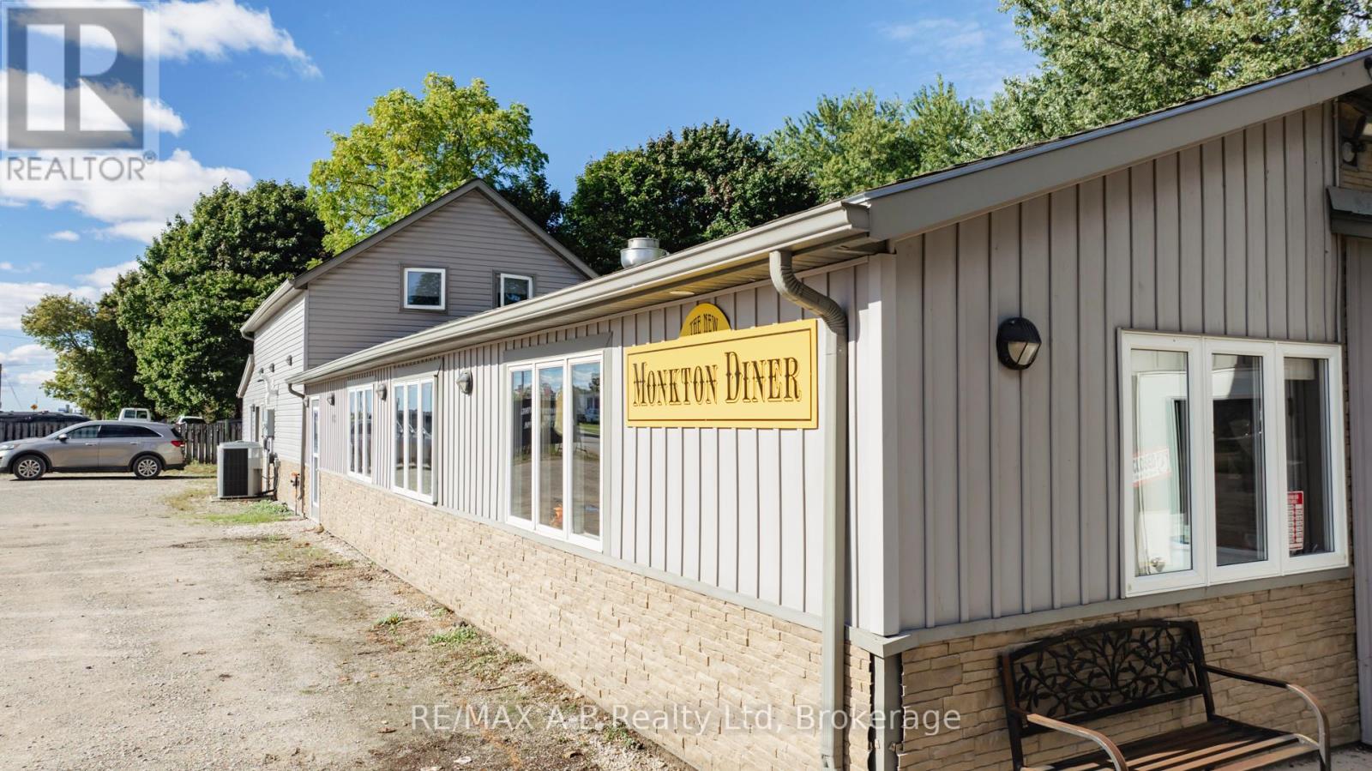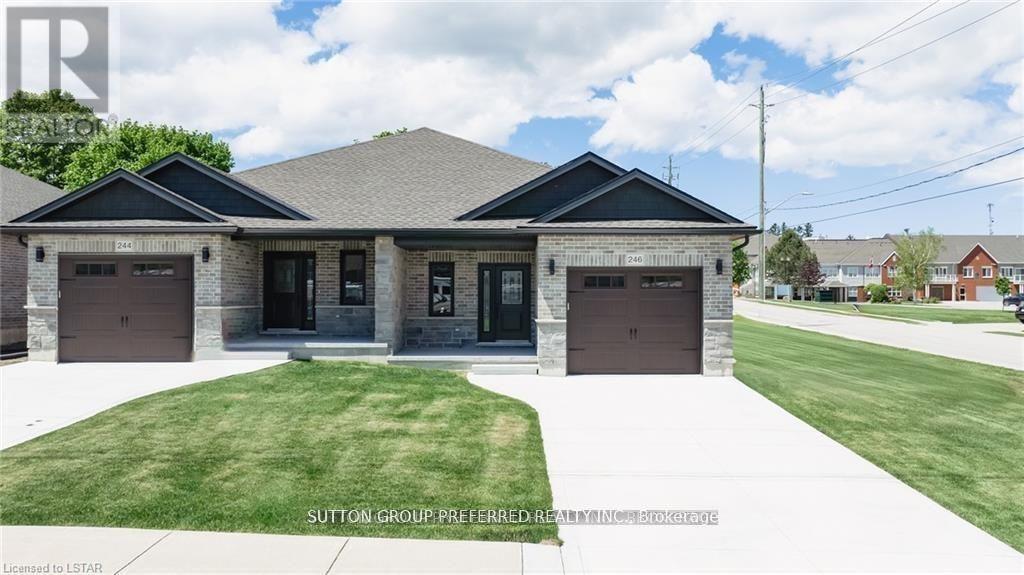Listings
360 Oakland Avenue
London, Ontario
Beautiful 3-Bedroom Home for Lease 360 Oakland Ave, London, ON Discover your newly renovated 3-bedroom, 2-bathroom home at 360 Oakland Avenue in London, ON. This charming property blends modern upgrades with the unique character of Old East Village, a lively and historic neighborhood. Perfect for those seeking a stylish, comfortable, and conveniently located rental! Key Features: Renovated & Ready: Freshly painted walls, new flooring, and updated finishes make this home move-in ready. Enjoy a modern, bright, and clean space. New Pot Lights: Bright pot lighting throughout gives a contemporary look and adds a warm ambiance in this home. Modern Kitchen: Featuring upgraded cabinetry, countertops, and appliances ideal for cooking and entertaining. Open Layout: Spacious living and dining areas filled with natural light, perfect for relaxing or hosting guests. Private Backyard: A fenced yard, great for outdoor activities or quiet evenings. Parking Included: Convenient on-site parking for residents and guests. Location Highlights: Located in Old East Village, this home is close to local cafes, markets, and entertainment like the Western Fair District and The Factory indoor park. You'll be near top-rated schools, parks, and recreational centers, making it perfect for families. Commuters will appreciate easy access to Highbury Avenue and public transportation, with London International Airport just minutes away. Why This Home? This property offers a perfect balance of modern renovations and neighborhood charm. Whether You're a family or professionals looking to live in a vibrant, community-focused area, this home offers comfort and convenience. Don't miss your chance to call 360 Oakland Avenue your new home! Contact us today to schedule a viewing and experience all this home has to offer! Backyard will be replanted after the winter season. (id:51300)
Century 21 Atria Realty Inc.
121 Queen Street W
Wellington North, Ontario
This 2 storey brick home in Mount Forest is unique in its Zoning. Zoned MU1, this property can continue its use as a single family home or it can be used for a variety of other uses in R2, R3, C1 and many others. Looking to run a home based business with highway frontage? Looking for somewhere to run a hobby business out of the large garage? This property has room for the family as well as running your business. The main floor features a renovated kitchen (2019), large living room and a flex room which can be used as a dining room or convert it to a home office or client meeting room with it conveniently located by the front door. Upstairs you will find 3 bedrooms and a 4pc bath (2009). Outside, there is a large garage/carriage house which can be used by the hobbyist, for your business or simply for parking/storage. Roof 2012, Mudroom 2011, Windows/Doors 2014, Living Room Flooring 2015. Come see what this home has to offer with its unique zoning. (id:51300)
Coldwell Banker Win Realty
43 Trafalgar Street
Goderich, Ontario
This turn-key duplex offers endless possibilities. Live comfortably in, or rent out the the spacious front unit featuring updated kitchen, and 3 or 4 bedrooms - the finished upper loft provides a perfect solution for a 4th bedroom or an additional living space with a separate rear exterior stairway. Looking for an income property? The bright rear unit boasts 1 bedroom, a large updated kitchen, and its own private patio access. Enjoy quiet living on a friendly street, just steps from vibrant downtown Goderich. This well-maintained property with a private yard, double driveway, and additional parking presents a fantastic opportunity to live and/or invest in the strong Goderich housing market. Don't miss out! (id:51300)
Royal LePage Heartland Realty
121 Queen Street W
Wellington North, Ontario
This 2 storey brick home in Mount Forest is unique in its Zoning. Zoned MU1, this property can continue its use as a single family home or it can be used for a variety of other uses in R2, R3, C1 and many others. Looking to run a home based business with highway frontage? Looking for somewhere to run a hobby business out of the large garage? This property has room for the family as well as running your business. The main floor features a renovated kitchen (2019), large living room and a flex room which can be used as a dining room or convert it to a home office or client meeting room with it conveniently located by the front door. Upstairs you will find 3 bedrooms and a 4pc bath (2009). Outside, there is a large garage/carriage house which can be used by the hobbyist, for your business or simply for parking/storage. Roof 2012, Mudroom 2011, Windows/Doors 2014, Living Room Flooring 2015. Come see what this home has to offer with its unique zoning. (id:51300)
Coldwell Banker Win Realty
667 Lakeside Trail
Huron-Kinloss, Ontario
Lakefront property located in highly desirable area of Point Clark featuring 68 feet of frontage and shared boathouse. (id:51300)
Lake Range Realty Ltd.
82 Maddison Street W
North Perth, Ontario
Discover a rare opportunity to own a beloved local gem in the picturesque town of Monkton, known for its cozy atmosphere and vibrant breakfast scene at ""The New Monkton Diner."" This charming diner boasts seating for over 50 diners, making it the perfect spot for community gatherings and breakfast enthusiasts alike. Key Features include a fully equipped Chef's Kitchen. The diner comes with a comprehensive chef's kitchen that includes multiple fridges, commercial freezer, stainless steel gas fryer, stove and flat cooktop, as well as multiple prep stations, dishwasher, and an automatic fire suppression system, ensuring efficient and safe meal preparation. Enjoy al fresco dining during the summer months on the cute outdoor patio, which provides a delightful atmosphere for patrons seeking to bask in the sunshine while enjoying delicious meals. With plenty of parking available, your customers can easily access the diner, making it convenient for locals and visitors alike. This is a versatile property with its C1 zoning which allows for a wide variety of business opportunities, enabling you to expand or diversify the current offerings. There's even extra space available to welcome another business or to expand your own culinary venture! As an added bonus the attached 3-bedroom, 1350 sq ft apartment, currently rented out, includes in-suite laundry and all necessary appliances, providing extra income or a comfortable living space for the owner. The possibilities are endless in Monkton, where a thriving community eagerly supports local businesses. Whether you're looking to continue the diners legacy, introduce new concepts, or explore different business avenues entirely, this property offers the perfect foundation to make your entrepreneurial dreams a reality. Don't miss out on this fantastic opportunity to become part of the charming Monkton community! (id:51300)
RE/MAX A-B Realty Ltd
7 Sunrise Lane
Lambton Shores, Ontario
Nestled within the prestigious Harbourside Village of Grand Bend, this immaculately kept & beautifully crafted detached vacant land condo built in 2019 by esteemed Medway Homes will be sure to please! With 2+2 bedrooms, 3 bathrooms and an expansive 2500sqft of exquisitely finished living space, this residence epitomizes the luxury that you desire in a quiet, quaint community tucked away from the action, while remaining just steps from the incredible amenities & attractions Grand Bend has to offer. Step inside to discover hand-scraped engineered hardwood, transom windows that usher in natural light to dance upon custom cabinetry adorned with sleek premium quartz countertops. Every detail speaks of quality and sophistication, setting the stage for a lifestyle of unparalleled comfort. Outside, the allure continues with a charming covered front porch, complete with a porch swing, an idyllic spot to bask in the tranquility of the surroundings. Venture to the rear deck, where relaxation awaits with oversized deck, partially covered and plenty of space for entertaining surrounded by mature trees. The main floor primary suite boasts dual closets and a spa-like ensuite bath with heated floors, glass shower with custom tile surround. The expansive lower level offers two additional bedrooms, a versatile bonus room ideal for an office or yoga retreat and an additional 4pc bathroom. Pride of ownership is evident and many upgrades throughout including professional landscaping offering exceptional curb appeal and privacy, step-lighting, lighting throughout and California Shutters throughout. Experience worry-free living at its finest, with a nominal monthly fee of $228 covering all snow removal & lawn maintenance. With an array of exceptional amenities included within walking distance, while remaining tucked away from all the action, this remarkable home is poised to captivate the most discerning buyer. Come see the lifestyle beautiful Grand Bend offers-you won't be disappointed! (id:51300)
Century 21 First Canadian Corp
7 Sunrise Lane
Lambton Shores, Ontario
Nestled within the prestigious Harbourside Village of Grand Bend, this immaculately kept & beautifully crafted detached condo built in 2019 by esteemed Medway Homes will be sure to please! With 2+2 bedrooms, 3 bathrooms and an expansive 2500sqft of exquisitely finished living space, this residence epitomizes the luxury that you desire in a quiet, quaint community tucked away from the action, while remaining just steps from the incredible amenities & attractions Grand Bend has to offer. Step inside to discover hand-scraped engineered hardwood, transom windows that usher in natural light to dance upon custom cabinetry adorned with sleek premium quartz countertops. Every detail speaks of quality and sophistication, setting the stage for a lifestyle of unparalleled comfort. Outside, the allure continues with a charming covered front porch, complete with a porch swingan idyllic spot to bask in the tranquility of the surroundings. Venture to the rear deck, where relaxation awaits with oversized deck, partially covered and plenty of space for entertaining surrounded by mature trees. The main floor primary suite boasts dual closets and a spa-like ensuite bath with heated floors, glass shower with custom tile surround. The expansive lower level offers two additional bedrooms, a versatile bonus room ideal for an office or yoga retreat and an additional 4pc bathroom. Pride of ownership is evident and many upgrades throughout including professional landscaping offering exceptional curb appeal and privacy, step-lighting, lighting and California Shutters throughout. Experience worry-free living at its finest, with a nominal monthly fee of $228 covering all snow removal & lawn maintenance. With an array of exceptional amenities included, this remarkable home is poised to captivate the most discerning buyer. Don't miss your opportunity to indulge in the epitome of luxury living. This stunning home must be seen to be truly appreciated! (id:51300)
Century 21 First Canadian Corp
17 Albert Street
North Huron, Ontario
Discover the potential of this prime residential building lot, perfectly positioned to take advantage of stunning river views. With R3-1 zoning, this property offers a multitude of options for development, whether you're looking to create a dream family home or a lucrative multi-unit investment.*Key Features:*- *Zoning:* R3-1 zoning provides flexibility for residential developments, allowing for single-family homes or multi-unit structures.- *Scenic Views:* Enjoy picturesque river views that enhance the appeal of the property and offer a tranquil setting for future residents.- *Investment Potential:* This lot is an ideal opportunity for both homeowners and investors, with the ability to build either a spacious family residence or multiple rental units to maximize income.- *Location:* the lot provides convenient access to local amenities, schools, and recreational areas, making it a great choice for families and renters alike. Seize this unique opportunity to shape your vision on this versatile lot. Whether you're building your forever home or investing in your future, the possibilities are endless! (id:51300)
RE/MAX Land Exchange Ltd
35527 Belfast Road W
Ashfield-Colborne-Wawanosh, Ontario
101 acre farm with roughly 92 acres workable. Flat land that has been tiled and ready for 2025 crop. The property generates extra income with a windmill on site. Out buildings and home on property are being sold as is. (id:51300)
RE/MAX Land Exchange Ltd
35674 Belfast Road
Ashfield-Colborne-Wawanosh, Ontario
102 acre farm with roughly 92 acres workable. Flat land that has been tiled and ready for 2025 crop. The property generates extra income with a windmill on site. **** EXTRAS **** Talk to listing agent before visiting the property. (id:51300)
RE/MAX Land Exchange Ltd
246 Beech Street
Central Huron, Ontario
This all brick 1302 sq ft, 2-bedroom semi-detached bungalow features open concept living with vaulted ceilings backing onto a deep lot with covered porch. A spacious foyer leads into the kitchen with large island and stone countertops. The kitchen is open to the dining and living room, inviting lots of natural light with a great space for entertaining. The primary bedroom boasts a walk-in closet and en-suite bathroom with standup shower and large vanity. Use the second bedroom for guests, to work from home, or as a den. There is also a convenient main floor laundry. This home was designed to allow more bedrooms in the basement with egress windows, and space for a rec/media room. An upgraded insulation package provides energy efficiency alongside a natural gas furnace and central air conditioning. The exterior is finished with Canadian made Permacon brick, with iron ore accents on the windows, soffit, and fascia. The garage provides lots of storage space and leads to a concrete driveway. Inquire now to select your own finishes and colours to add your personal touch. Close to a hospital, community centre, local boutique shopping, and restaurants. Finished Basement upgrade options and other lots available. A short drive to the beaches of Lake Huron, golf courses, walking trails, and OLG Slots at Clinton Raceway. *Pictures are from model home (id:51300)
Sutton Group Preferred Realty Inc.












