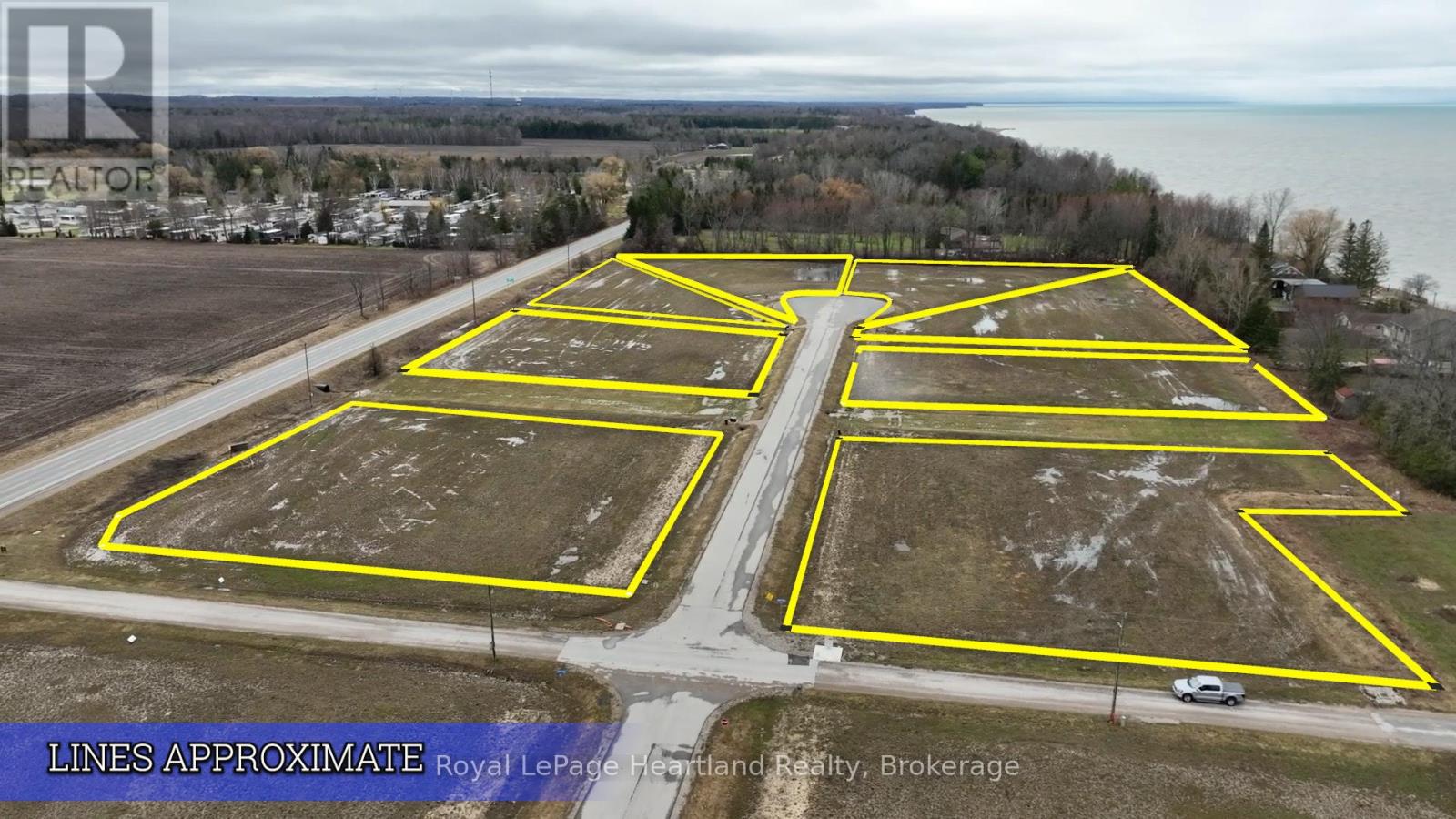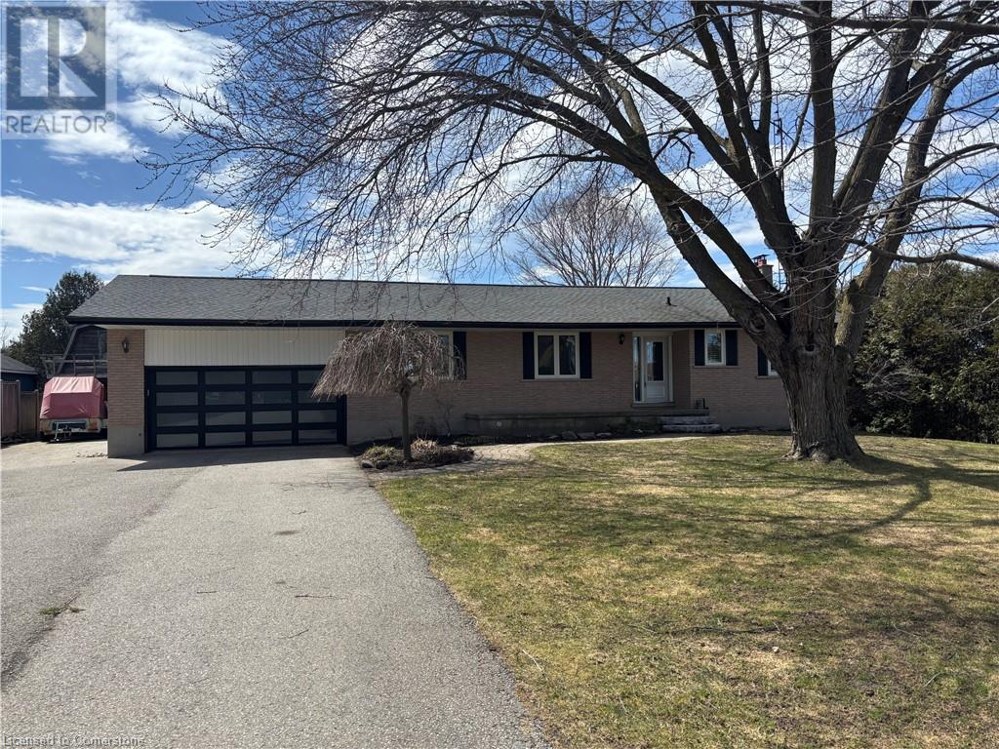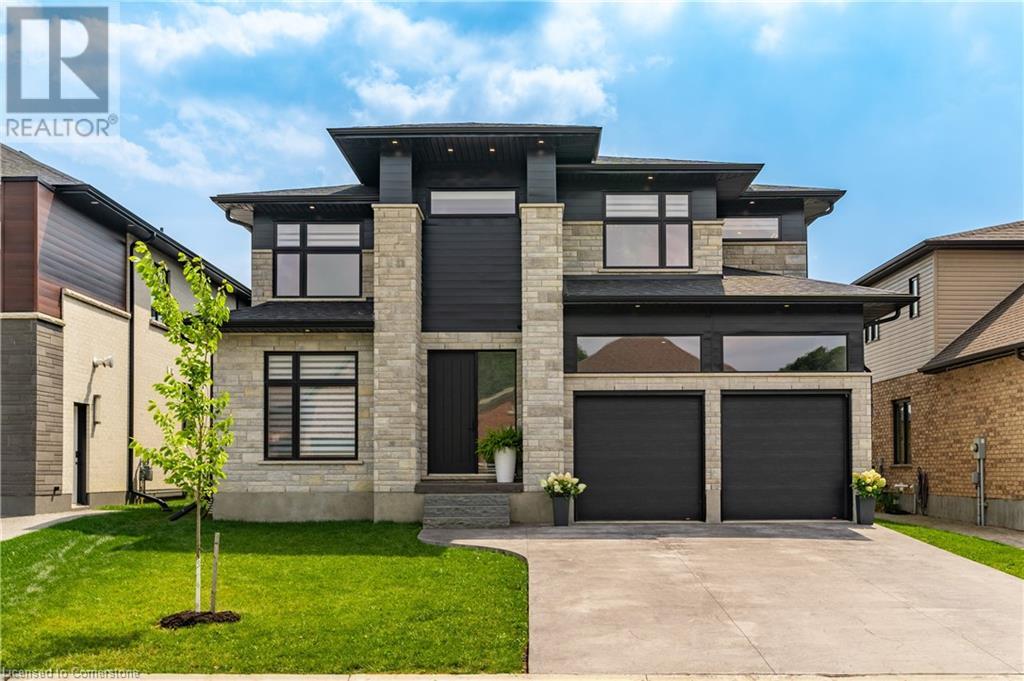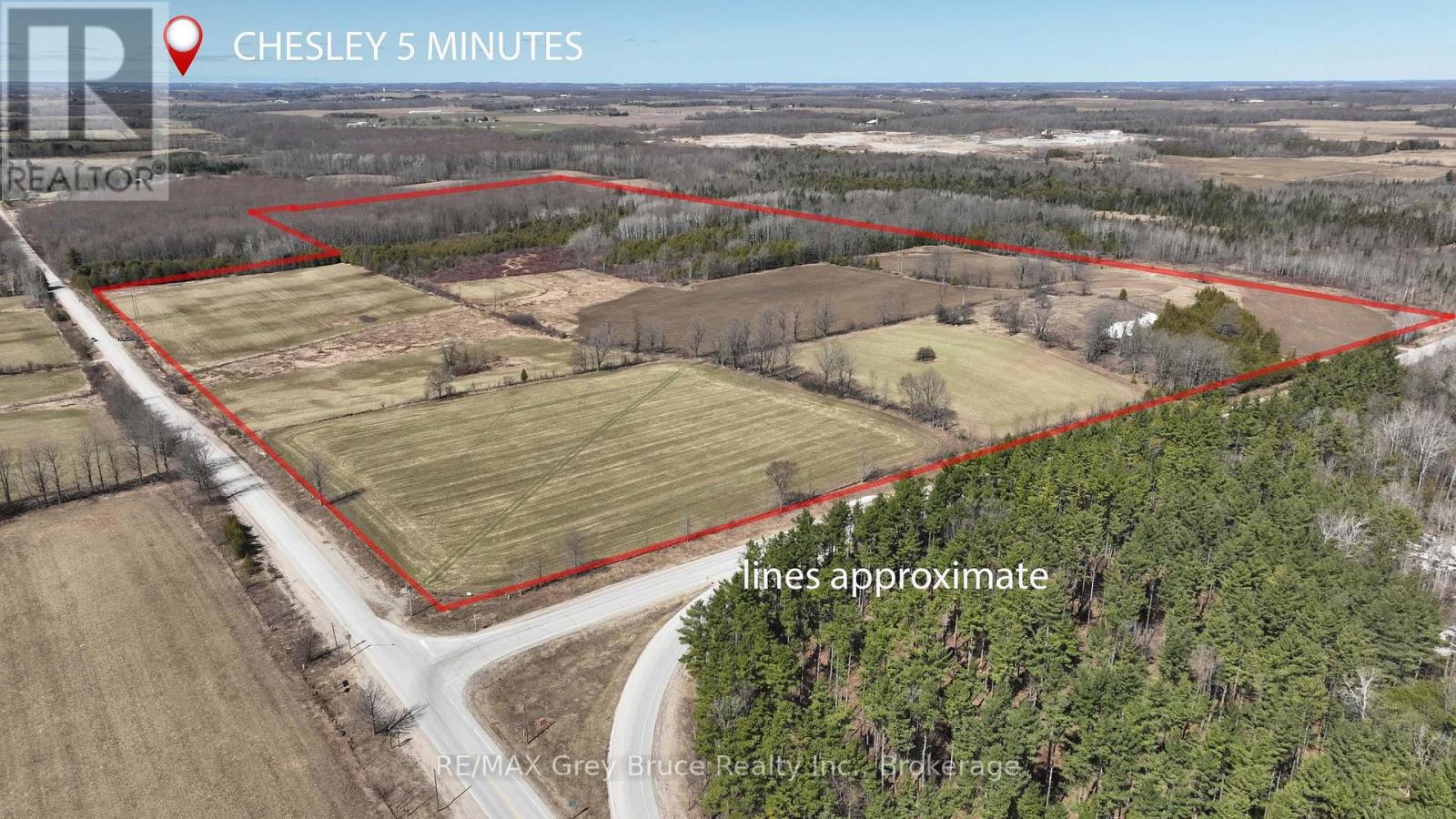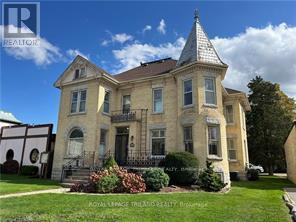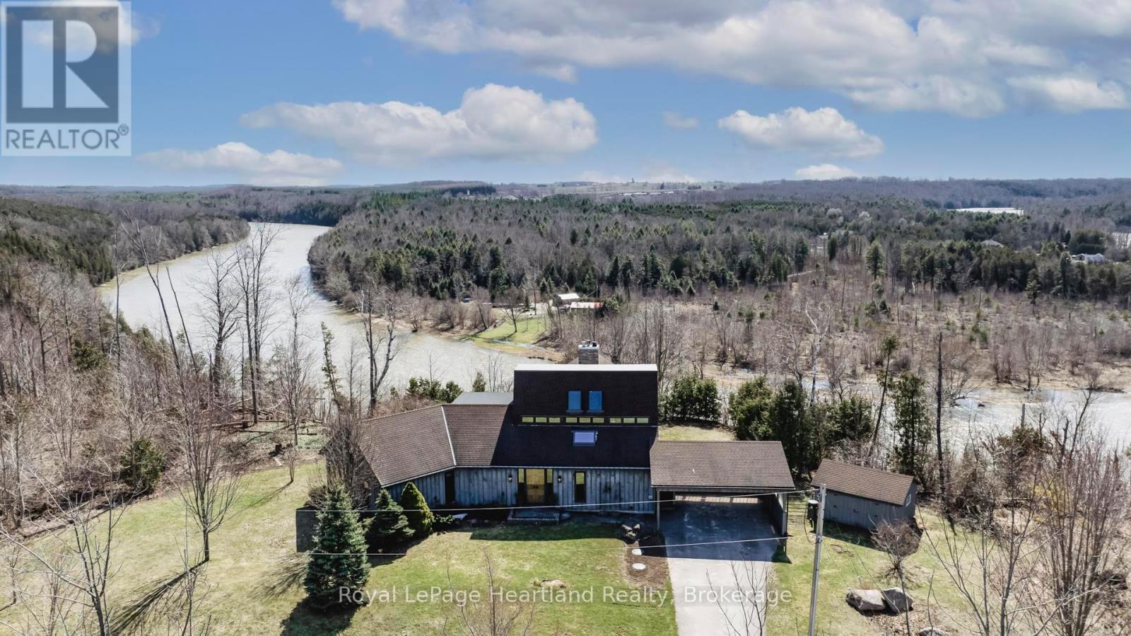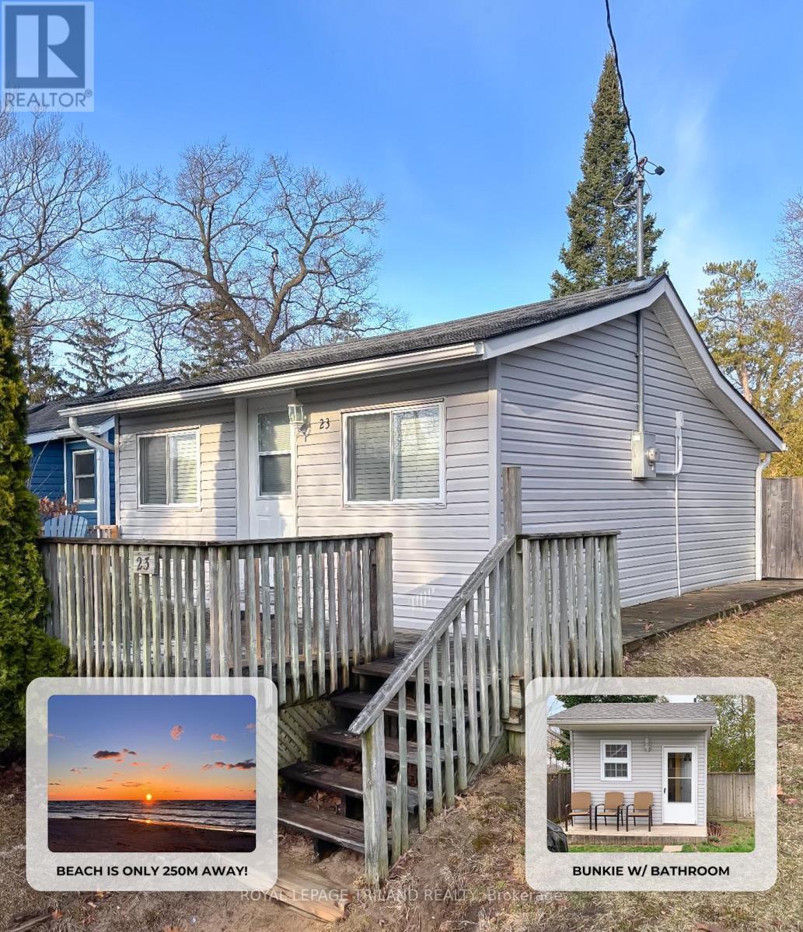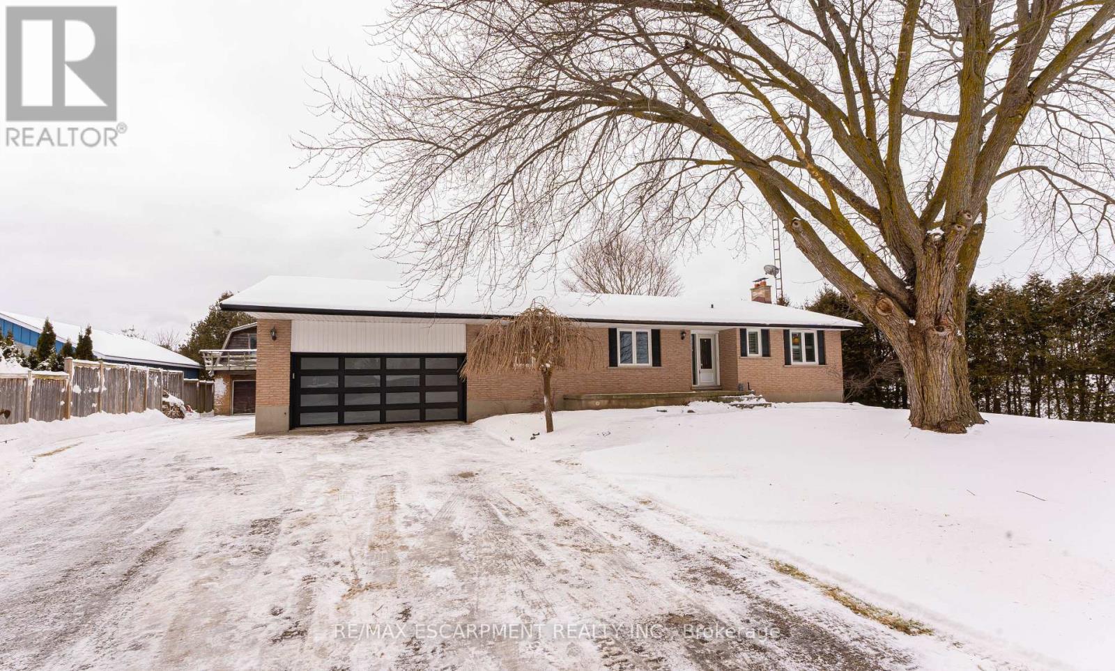Listings
84 Player Drive
Erin, Ontario
Brand-New Luxury Home by Cachet Homes in Erin! This stunning 4-bedroom, 3.5-bathroom home offers over 2,500 sq. ft. of beautifully designed space. A grand double-door entry welcomes you into a bright and spacious interior with soaring 9-foot ceilings on the main floor, large windows, beautiful stained oak staircase, and elegant engineered hardwood flooring. The gourmet kitchen is perfect for culinary enthusiasts, while the second-floor laundry adds everyday convenience. The home features four spacious bedrooms, including a luxurious primary suite with a stunning 5-piece ensuite and a second bedroom with its own 4-piece ensuite. The unfinished basement provides limitless potential for future customization. Ideally situated just minutes from schools, parks, shopping, and dining, this home is the perfect blend of comfort and sophistication. Don't miss this incredible opportunity! (id:51300)
One Percent Realty Ltd.
Lot 2 - 77508 Brymik Avenue S
Central Huron, Ontario
-- Welcome to Sunset Developments -- Bayfield's Newest Subdivision! Discover the perfect blend of peaceful country living and modern convenience with this stunning 1 acre lot just north of Bayfield, Ontario. Whether you're dreaming of a cozy retreat, a sprawling estate, or a seasonal getaway, this property offers endless possibilities. Set in a picturesque location, it provides a sense of seclusion while keeping you close to Bayfield's charming community, known for its rich history, vibrant culture, and welcoming atmosphere. Enjoy breathtaking sunsets over Lake Huron, with its beautiful sandy beaches just minutes away. The nearby marina makes it easy to embrace lakeside living, whether you love boating, fishing, or simply relaxing by the water. Essential services, including electricity, natural gas, and high-speed internet, ensure a smooth transition to your new home. Outdoor enthusiasts will appreciate the easy access to hiking and biking trails, while golf courses and parks provide even more recreational opportunities. Plus, with fantastic dining and boutique shopping nearby, you'll have everything you need for a relaxed yet vibrant lifestyle. Don't miss the chance to own your piece of paradise. Bring your builder and start planning your dream home today! Contact your Realtor to schedule a private tour and take the first step toward making this incredible property your own. (id:51300)
Royal LePage Heartland Realty
8 Sheldabren Street
North Middlesex, Ontario
To be built - Welcome to this beautifully designed, custom 3 bedroom, 2.5 bathroom home, offering 2134 sqft of thoughtfully crafted living space. You'll be captivated by the open and airy feel, enhanced by 9-foot main floor walls and 8-foot doors that add a sense of grandeur. The main floor will feature hardwood flooring seamlessly flowing through the spacious living areas, while plush carpeting provides warmth and comfort in the bedrooms. The heart of the home is the upgraded kitchen, complete with an upgraded cabinetry package, ceiling height cabinets, and quartz countertops. Walk-in pantry and mudroom cabinetry offer additional storage, ensuring both style and functionality. A gas fireplace serves as a cozy focal point in the living area, adding warmth and charm to the space. Upstairs, the primary suite is a true retreat, boasting a luxurious ensuite with a soaker tub and a large walk-in closet for ample storage. The secondary bedrooms are spacious and well appointed, making this home perfect for families or for those who like the extra space. Every detail in this home has been carefully selected to offer a blend of comfort and style. Don't miss your chance to own this exceptional new build - contact us for details today!! (id:51300)
Century 21 First Canadian Corp.
5410 Wellington 29 Road
Eramosa, Ontario
This charming 3-bedroom, 1.5-bathroom bungalow offers the perfect combination of comfort and convenience. Step inside to discover an inviting eat-in kitchen, ideal for family meals or entertaining guests. The main floor features a spacious living area with plenty of natural light, perfect for relaxed, everyday living. Downstairs, you'll find a cozy theater room, along with an extra seating area complete with a fireplace, offering a warm and welcoming atmosphere. The large backyard is an entertainer's paradise, featuring an above-ground pool for summer relaxation, a fire pit for cozy evenings, and an impressive 800 sqft heated detached shop with endless possibilities for hobbies, storage, or a future home office. Additional features include a basement walk-out to a 2-car insulated garage, providing convenience and easy access into a mudroom as well. Whether you’re working on projects, relaxing at home, or enjoying time with family and friends. Located just 5 minutes form Guelph, 10 minutes to Rockwood, and 25 minutes to Milton, this home offers the ideal balance of peaceful country living and quick access to urban amenities, surrounded by farmers fields with no back neighbours and walking distance to conservation trails and Guelph lake. Don’t miss out on this incredible opportunity to own a home that truly has it all! (id:51300)
RE/MAX Escarpment Realty Inc.
Lot 2 Avery Place
Milverton, Ontario
Stunning Custom Home by Caiden-Keller Homes with Premium Living with Serene Pond Views. Welcome to luxury living at its finest with this exquisite custom-built home by Caiden-Keller Homes, renowned for their unparalleled craftsmanship and attention to detail. Situated on an exclusive premium lot backing onto a picturesque pond, this home offers a rare opportunity to enjoy tranquil views and natural beauty right in your backyard. Designed for both comfort and sophistication, this residence features three spacious bedrooms above ground, with a fourth bedroom in the basement. The main floor showcases soaring nine-foot ceilings, complemented by a natural oak staircase and engineered hardwood flooring throughout. Second floor showcases hardwood flooring throughout the hallway with the option to extend hardwood into the bedrooms for a seamless, elegant finish. Each bedroom is designed to have their own ensuite bathroom adding even more to the already luxurious layout. The chef-inspired kitchen is a true centerpiece, boasting floor-to-ceiling custom cabinetry, a choice of granite or quartz countertops, and refined finishes that make a statement. The primary ensuite is designed as a spa-like retreat, featuring a custom vanity and premium fixtures for an elevated sense of relaxation. Please note that photos are from a previous model home and may display upgraded features. These images serve to showcase Caiden-Keller Homes' exceptional craftsmanship. A detailed list of standard features is available, with pricing based on the Core Model specifications. Some modifications to layout and design have been implemented. Changes to room measurements can be made by the builder to accommodate square footage. Located in an unbeatable setting, with easy access to major highways and city centers, this is your opportunity to build a dream home in an exclusive community with breathtaking pond views. Don’t miss out! (id:51300)
RE/MAX Twin City Realty Inc.
0 Concession 10 E Concession
Chatsworth, Ontario
This 88-acre property along Grey Road 3 offers approx. 38 acres of workable land with the potential to recover more. Fronting on a paved road and a picturesque country road beside it, this property is in a prime location just five minutes from Chesley. The workable land features predominately Harkaway Silt Loam soil, ideal for a variety of agricultural uses. On the remaining land you will find a mixture of trees and scrubland. Whether you're looking to expand your farming operation, build your dream home, or invest in land, this property is full of possibilities! (id:51300)
RE/MAX Grey Bruce Realty Inc.
250 Main Street
North Middlesex, Ontario
This stunning building was built in 1895 by a local doctor. The majority of the original details still remain, such as the original fireplace, trim and also the enormous sliding glass pocket doors that divide the two large rooms on the main. This building has been lovingly cared for by the current owners since 1989. There is definitely the opportunity here for someone to create their own story here. The bricks were manufactured right in Parkhill and all of the stained glass panels still hang in the windows, many of which have been replaced. . The main floor can be used as 1,2 or 3 or more separate commercial spaces and is divided by a large hall/waiting area with a small two piece bath. There are currently two residential units upstairs with two separate accesses at the rear of the building (a one bedroom and a two bedroom). Each unit has its own furnace/water heater and electric. There is the possibility of adding 1 and possibly 2 more residential units, depending on configuration. This would still allow for the main floor to remain commercial. (id:51300)
Royal LePage Triland Realty
989 Northfield Drive E
Woolwich, Ontario
Welcome to 989 Northfield Dr. E., Conestogo A Rare Modern Duplex Backing Onto the Park! This fully renovated stunner offers the perfect blend of contemporary design and small-town charm, nestled on a massive 70 x 206 ft lot that backs directly onto Conestogo Community Park. With two completely separate living spaces, this property is ideal for multi-generational families, savvy investors, or homeowners looking for mortgage-helping income. Unit 1: The main residence is a breathtaking 2-storey home featuring 3 bedrooms and 2.5 baths. The heart of the home is the open-concept kitchen and living area with soaring 15 ceilings, oversized windows, and designer finishes throughout. A main-floor primary suite offers convenience and privacy, while two additional spacious bedrooms upstairs provide flexibility for family or guests. Walk out to a large entertaining deck that overlooks your private backyard retreat complete with an in-ground pool, custom cedar sauna, and gated access to the park. Unit 2: The lower-level apartment features 2 bedrooms, 1 full bathroom, a private entrance, and its own hydro meter perfect for rental income or extended family. Bright and beautifully finished, this unit adds versatility and value to the property.Additional highlights include 3.5 luxurious bathrooms across both units, a fully fenced yard, home gym, parking for 8+ vehicles, and a newly installed oversized septic system. Enjoy direct access to Conestogo Community Park and its baseball diamond, tennis courts, hockey rink, and playgroundright in your backyard. All this in a vibrant, family-friendly community known for its charm and year-round events.Whether you're looking for a high-end duplex investment or a stunning forever home with income potential, 989 Northfield Dr. E. delivers on every level. Don't miss this unique opportunity in the heart of Conestogo! (id:51300)
Keller Williams Home Group Realty
81177 Cherrydale Road
Ashfield-Colborne-Wawanosh, Ontario
It started in 1977 with a hand made model, an eye for northern light exposure into a studio, and a desire for a view of the Maitland River and it's valley. It then became a unique, 6 bedroom, 4 bathroom architecturally interesting home for this owner to enjoy the River and all it has to offer. Perched atop the valley, this home was built to inspire the owners artistic creativity, and provide a tranquil setting to enjoy nature. With over 1000 feet of river frontage, and a park like setting up where the house sits, the access to the Maitland Trail, which winds through the property, is a short walk away. Some other unique features of this home are it's glass solarium (with most windows replaced in 2012) a living room with a propane fireplace (2020) and spiral staircase leading up to the art studio/family room with it's unique propane stove (2020), and north facing windows to capture natural light. The primary bedroom has replaced windows (2021) and a stunning view of the river and valley. This is an interesting house with a rich history! (id:51300)
Royal LePage Heartland Realty
989 Northfield Drive E
Woolwich, Ontario
Welcome to 989 Northfield Dr. E., Conestogo A Stunning Modern Retreat Backing Onto the Park! This completely renovated gem blends modern finishes with small-town charm on an expansive 70 x 206 lot, backing directly onto Conestogo Community Park. With 1 main-floor bedroom, 2 spacious bedrooms upstairs, and a 2-bedroom basement apartment with its own entrance and separate hydro meter, this home is as versatile as it is beautiful, ideal for multi-generational living or income potential. Step into the heart of the home where soaring 15 ceilings and an open-concept layout create an airy, welcoming space filled with natural light. The designer kitchen flows seamlessly onto a large entertaining deck, overlooking your private backyard oasis complete with a custom cedar sauna, swimming pool, and direct gated access to the park. Enjoy the benefits of 3.5 luxurious bathrooms, an impressive home gym, and parking for 8+ vehicles. The new oversized septic system and fully fenced yard add convenience and peace of mind. Live steps from community amenities like a baseball diamond, tennis court, hockey rink, and playground, and immerse yourself in a vibrant, family-friendly community known for its charm and year-round events. Whether you're looking to settle into your forever home or invest in a high-quality, income-generating property, 989 Northfield Dr. E. offers it all. Don't miss this one-of-a-kind opportunity in sought-after Conestogo! (id:51300)
Keller Williams Home Group Realty
23 Queens Avenue
Lambton Shores, Ontario
3 MINUTE WALK TO MAIN BEACH / GRAND BEND VILLAGE SECTOR/ STEPS TO THE MAIN STRIP/ BUNKIE WITH BATHROOM! Nestled just steps from the beach and even closer to the main strip, this cottage boasts an unbeatable location. Inside, you'll find a quaint yet well-appointed space, featuring one bedroom, one bathroom, and kitchen all with recently updated flooring (2023). Brand new roof (2024). But the amenities don't stop there! Step outside to discover a separate bunkie in the backyard, complete with bunk beds and an additional bathroom. This bonus space provides extra privacy for guests or family members, making it a versatile addition to your weekend getaway. Additionally, this incredible cottage is easily rented on Airbnb, and is filling up quickly for the summer season. Don't miss your opportunity to invest and savour the lifestyle in the growing town of Grand Bend! (id:51300)
Royal LePage Triland Realty
5410 Wellington 29 Road
Guelph/eramosa, Ontario
This charming 3-bedroom, 1.5-bathroom bungalow offers the perfect combination of comfort and convenience. Step inside to discover an inviting eat-in kitchen, ideal for family meals or entertaining guests. The main floor features a spacious living area with plenty of natural light, perfect for relaxed, everyday living. Downstairs, you'll find a cozy theater room, along with an extra seating area complete with a fireplace, offering a warm and welcoming atmosphere. The large backyard is an entertainer's paradise, featuring an above-ground pool for summer relaxation, a fire pit for cozy evenings, and an impressive 800 sqft heated detached shop with endless possibilities for hobbies, storage, or a future home office. Additional features include a basement walk-out to a 2-car insulated garage, providing convenience and easy access into a mudroom as well. Whether you're working on projects, relaxing at home, or enjoying time with family and friends. Located just 5 minutes form Guelph, 10 minutes to Rockwood, and 25 minutes to Milton, this home offers the ideal balance of peaceful country living and quick access to urban amenities, surrounded by farmers fields with no back neighbours and walking distance to conservation trails and Guelph lake. Don't miss out on this incredible opportunity to own a home that truly has it all! (id:51300)
RE/MAX Escarpment Realty Inc.


