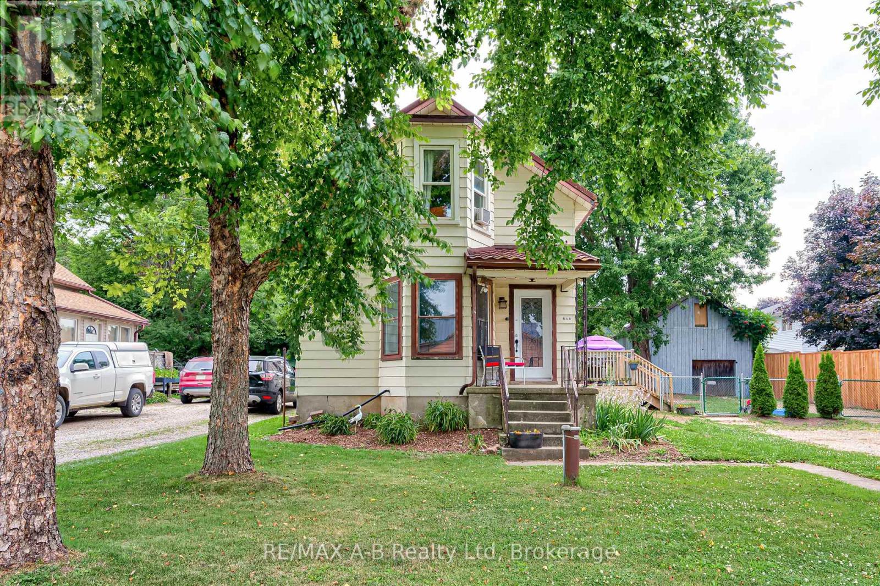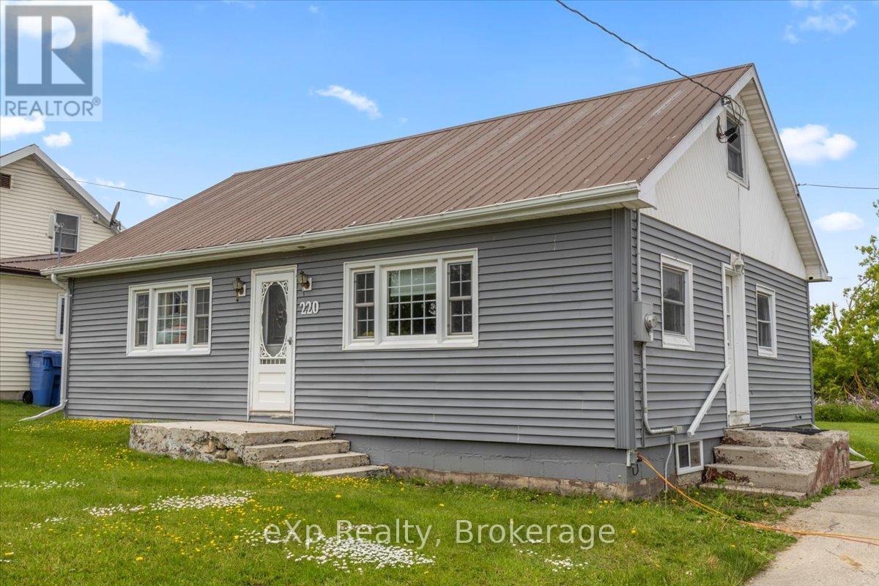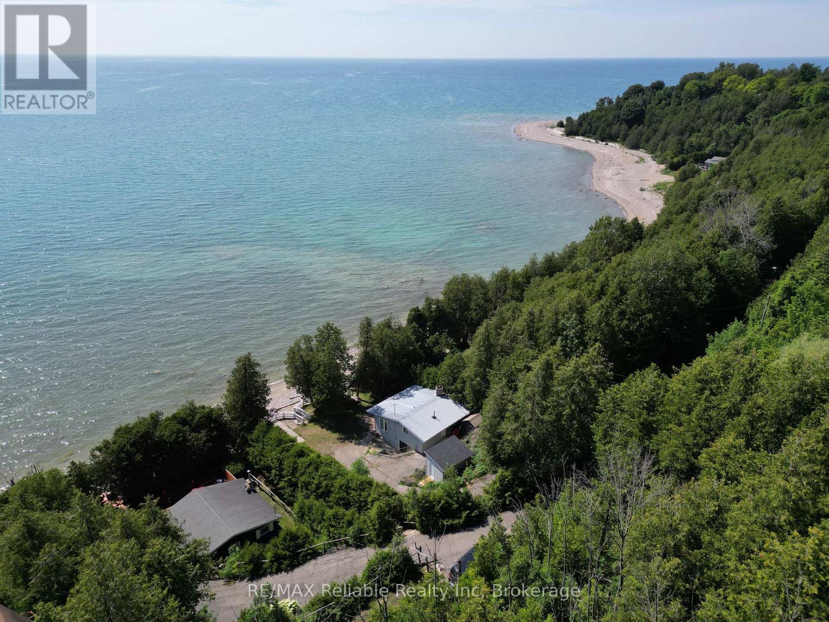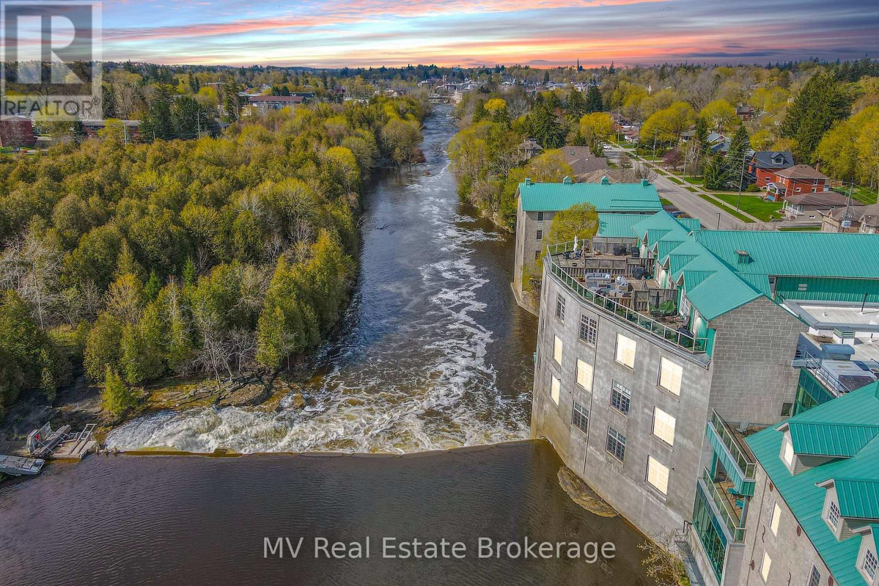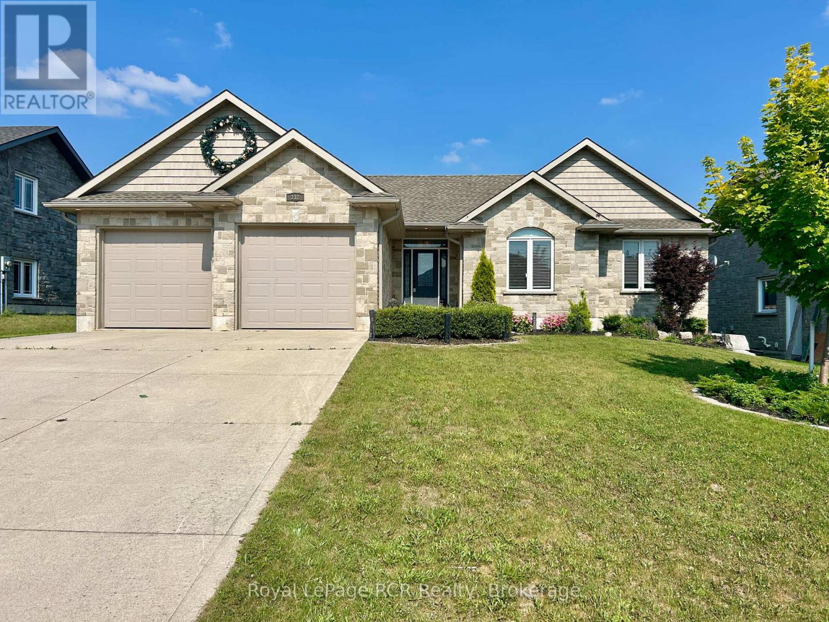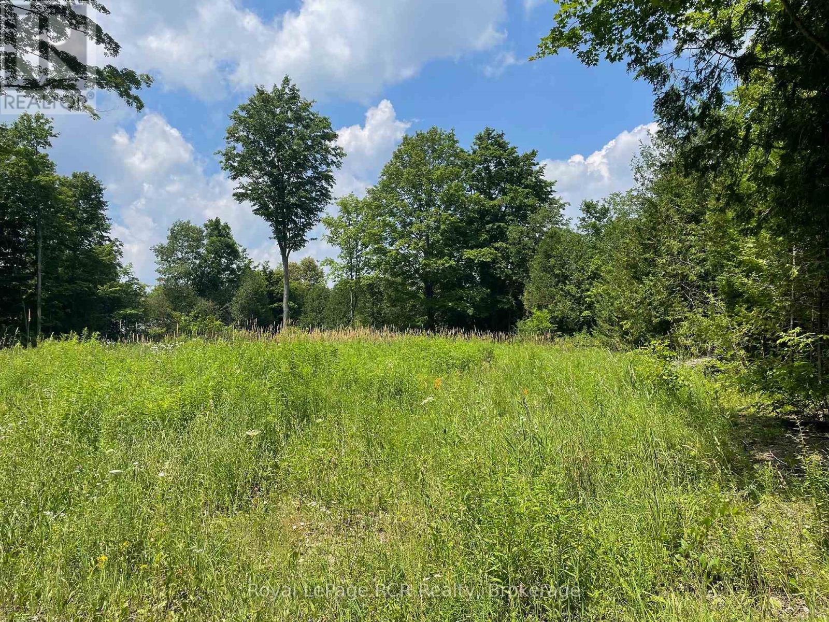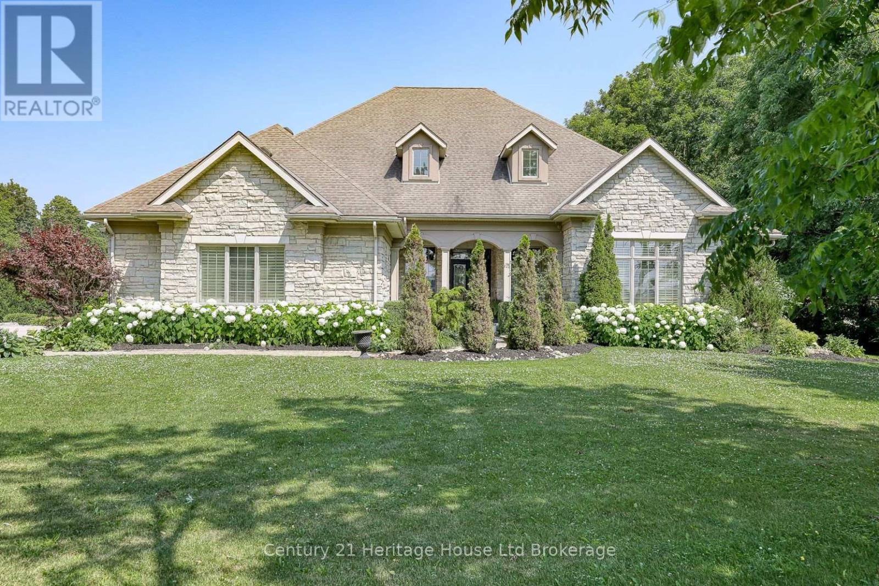Listings
195936 19th Line
Zorra, Ontario
Charming Two-Storey Home in Kintore, Ontario. Located in the peaceful village of Kintore, this well maintained two-storey residence offers a perfect blend of comfort and character. Ideal for first-time buyers or growing families, this inviting home features 3 spacious bedrooms, including a generously sized primary room offering ample personal space, 1 full bathroom designed with functionality. Detached garage plus parking for up to 6 vehicles, a rare find for the area. Fully fenced backyard, providing a secure and private outdoor area suitable for children, pets, or entertaining. Walking distance to the local Public School, offering everyday convenience for families. Enjoy the charm of small-town living while still being within reach of nearby amenities and services. Whether you're looking for a cozy family home or a peaceful retreat, this property delivers that within a welcoming community setting. (id:51300)
RE/MAX A-B Realty Ltd
220 Owen Sound Street
Southgate, Ontario
The things you'll love about this 3-bedroom 2-bathroom home - 1) new gas furnace and A/C, 2) an oversized/ double lot in the growing community of Dundalk, 3) no neighbours to the north or east, 4) a park next door featuring a ball diamond, skate park, tennis and basketball courts, swimming pool, and playground, and 5) convenient one-level living with the opportunity to expand into the full, unfinished basement. With some effort, you could definitely make a separate apartment in the lower level. The detached garage provides ample storage for all your toys and tools, while the spacious yard is perfect for kids, pets, or entertaining guests. Located on a quiet street within walking distance to the grocery store and downtown core. Easy, straight drive to the GTA - ideal for commuters and those looking to escape city living! (id:51300)
Exp Realty
83405 Cedar Bank Drive
Ashfield-Colborne-Wawanosh, Ontario
PRIVATE LOWER LAKEFRONT OPPORTUNITY!! Here's your chance to acquire a quaint, 3 bedroom seasonal cottage in Port Albert with spectacular views of Lake Huron. ONLY 11 STEPS TO THE BEACH, this cottage retreat boasts an open floor plan with cathedral ceiling, large kitchen with "great" room, wood fireplace and floor-to-ceilings windows facing some the best sunsets in the world. Three cozy bedrooms plus 3 piece bathroom. One bedroom in the partially finished walkout basement. Tranquil yard with mature trees. Paved drive with ample parking. Boathouse at beach level with deck above it. Outbuilding that could be transformed into a bunkie. Short drive to "Canada's Prettiest Town". Golfing close by. BUY NOW AND PUT YOUR OWN SPIN ON IT! (id:51300)
RE/MAX Reliable Realty Inc
111 - 255 John Street
Stratford, Ontario
Elevate your lifestyle with this exquisite upscale condo, in the sought after Villas of Avon, and discover unparalleled luxury in the Stratford core.This spacious main floor suite adorned with many recent upgrades, features 2 bedrooms plus a den, perfect for a home office or guest space. The principal bedroom has a spacious walk in closet and 3pc. ensuite complete with in-floor heat. Enjoy the ease of ground-level living with a terrace door onto a quaint patio where you can enjoy your morning coffee or a glass of wine at the end of the day. The open-concept layout is highlighted with rich hardwood floors, chandelier, large windows with custom draperies, and a well-appointed kitchen complete with newer upgraded Bosch appliances, granite counters, and ample cabinetry including a pantry cupboard. This suite further boasts the convenience of a separate in-suite laundry, utility room and ample closet storage, along with the added bonus of an owned underground parking spot. This well maintained building has a full exercise room plus a gathering room complete with a lovely outside BBQ/patio area. Located close to the Avon River, walking trails, Stratford's vibrant downtown and theatres, as well as the west-end amenities. If you are looking for a sophisticated home immaculately maintained with a lifestyle of convenience, this is it! Book your private showing today, your dream home awaits!! (id:51300)
Royal LePage Hiller Realty
1002 Tenth Street
Centre Wellington, Ontario
Charming Seasonal Waterfront Cottage on Lake Belwood! Huge private lot. Now is the perfect time to buy a cottage at Lake Belwood, one of Ontario's best-kept cottage secrets. Just a short drive from Fergus, Guelph, Kitchener-Waterloo, and the GTA, it offers the charm of lakeside living with city convenience. This 3-bedroom, 1-bathroom cottage overlooks a quiet cove and sits on a large, private lot set back from the road. Enjoy access to boating, fishing, hiking, and more. With Belwood, Fergus, and Elora nearby, local shops and dining are close at hand. Inside, the spacious living room features vaulted ceilings, aluminum windows with lake views, and a cozy propane fireplace. Rustic charm shines through with warm wood panelling. The dining room, complete with a woodstove, overlooks the porch. The kitchen offers ample storage with cupboards and a pantry. The cottage includes 3 bedrooms, a den, a 4-piece bath, attic storage, and is partially furnished for convenience. Step outside to a partly covered deck with views of the lake, surrounded by tall trees and open green space, ideal for BBQs or relaxing with a book. Birdwatchers will enjoy visits from Blue Jays, Hummingbirds, and Cardinals. Foxes are sometimes spotted in the yard. Fishing fans will love the included aluminum boat for casting lines for perch or pike. Hikers can explore the nearby 18-kilometre trail looping around the lake. A private dock extends into the water and includes a paddleboat and rowboat. The lovely cottage gardens feature perennials like Allium, Honeysuckle, Peonies, and Hostas. Additional features include a detached garage with laundry, a covered patio, a large shed/workshop, and a small lakeside boathouse. Located on GRCA-leased land with flexible seasonal use. Discover peaceful, playful lakeside living at Belwood Lake. (id:51300)
RE/MAX Twin City Realty Inc.
149 Dingman Street
Wellington North, Ontario
Beautiful Detached Home, Built on a Premium lot with no sidewalk. This is one of the most desirable layouts, with four bedrooms and four bathrooms. The main floor with 9-foot Smooth Ceilings. The upgraded kitchen has Extended-Height upper cabinets, a quartz countertop with an under-mount sink, a central island, and Stainless appliances.200 AMP Electrical Panel, New A/C, 3 Piece Rough-In (Basement), Video Doorbell, Smart Thermostat, Garage Door Opener and Conduit for Future Car Charger. (id:51300)
Homelife/miracle Realty Ltd
104 - 478 St Andrew Street E
Centre Wellington, Ontario
Heritage Charm Meets Riverside Serenity. A rare opportunity to downsize without compromise: Suite 104 at the Fergus Mill offers unmatched value with **12 months of condo fees included in the purchase**, giving you a worry-free start to homeownership. Set in one of Centre Wellington's most iconic buildings, this ground-level condo blends historic character with modern comfort. It features soaring ceilings, hardwood floors, and oversized windows that frame breathtaking views of the Grand River Falls. Thoughtfully designed for ease and elegance, the spacious 1-bedroom-plus-den layout includes two full bathrooms, a beautifully updated kitchen with high-end appliances, and a cozy fireplace perfect for quiet evenings. Enjoy direct access to scenic walking trails, patios, and tranquil waterfront views. Located just steps from downtown Fergus with its cafés, shops, and restaurants and minutes from the lively village of Elora. Explore nearby St. Jacobs and its famous farmers' market, or head into Kitchener-Waterloo for vibrant city life, all within a 30-minute drive. Stratford's acclaimed theatre district and Lake Huron's cottage country are also nearby for easy escapes. With two parking spaces (including a private garage), a personal storage locker, and pet-friendly amenities, this turnkey suite is truly the complete package. Whether you're retiring, rightsizing, or seeking a peaceful pace of life, this is your front-row seat to nature, community, and timeless architecture. (id:51300)
Mv Real Estate Brokerage
425 - 6523 Wellington 7 Road
Centre Wellington, Ontario
Elegant 4th floor 1 Bedroom + Den with solid wood doors, built-in appliances and an incredible view. High enough to see the River and parts of downtown Elora while maintaining privacy on the balcony, overlooking the salt water pool. Four piece guest bathroom with glass doors on the tub, and handy storage pullouts under the sink, Three piece Ensuite with tiled walk-in shower and more convenient storage pullouts. A King Size bedroom with a glass wall of windows overlooks the Downtown skyline and the pool deck facing the Grand River. A Laundry closet and private den or second bedroom finish off this space. All the amenities you have come to expect from such a well appointed new building. Underground parking, locker, bike storage, exercise room, yoga room and a large pool patio overlooking the River. (id:51300)
Royal LePage Royal City Realty
332 Westwood Drive
Brockton, Ontario
Discover Your Dream Home in Walkerton! Step into this exceptional stone bungalow, ideally situated in a desirable Walkerton neighborhood. The backyard is an entertainer's paradise, featuring a hot tub with pergola, refreshing heated pool, a dedicated lounge area with pergola, and a spacious deck perfect for gatherings. You'll also find a large shed and raised garden boxes. Inside, the main floor boasts an open-concept layout, seamlessly connecting the inviting foyer, living room, dining area and solid wood kitchen. This level also includes a convenient laundry room, a 4pc. guest bath and three bedrooms, with the master suite offering a 4pc. ensuite bath and a walk-in closet. The lower level expands your living space, providing a versatile office or flex space, abundant storage, a 4th bedroom, a 2pc. bath with rough-ins for a future shower and a cold room. The large rec room offers ample space for a pool table. This home is perfectly priced and caters to families, retirees or young couples alike. Enjoy the comfort of central air conditioning and a gas furnace. With numerous inclusions, this bungalow is ready for you to move in and create lasting memories! (id:51300)
Royal LePage Rcr Realty
401 - 11 Cobourg Street
Stratford, Ontario
Live in the heart of Stratford just steps from the Avon River, park systems, and world-renowned theatres. This bright and modern 2-bedroom, 2-bathroom condo offers the perfect blend of comfort, convenience, and culture. The open-concept layout is ideal for entertaining or relaxed everyday living, with a smart, functional design. Enjoy the ease of underground parking, so your car stays sheltered year-round - a rare perk in downtown living. Whether you're strolling along the river, catching a show, or enjoying a coffee downtown, this location truly puts Stratford's best at your doorstep. A great fit for downsizers, professionals, or anyone looking to live in a vibrant, walkable community. This is low-maintenance living at its finest. (id:51300)
Sutton Group - First Choice Realty Ltd.
00000 Penny Lane
Grey Highlands, Ontario
Lake Eugenia - Deeded Access to the Waterfront is included with this 100' x 200' building lot. With mature trees at the back and along the property boundaries, the site has been cleared and is ready for your building plans. Consider the attached suggested plans which would nicely compliment this property with a walkout lower level. Other building packages and pricing available. Located on a private road just a short walk to the Lake, 30 minutes to Collingwood, 20 minutes to Beaver Valley Ski Club (private), 10 minutes to Flesherton. (id:51300)
Royal LePage Rcr Realty
3249 Perth 113 Road
Perth South, Ontario
Welcome to Your Dream Home This exquisite detached stone home is nestled in a peaceful setting on 2.6 acres, this remarkable five-bedroom, four-bathroom residence seamlessly blends modern luxury with timeless style. With over 5000 square feet of impeccably designed living space, every detail has been thoughtfully curated to offer elegance, functionality, and warmthperfect for both relaxing & entertaining. Inside, soaring ceilings, gleaming hardwood floors, and a wide, light-filled foyer welcome you into a space that feels inviting. A formal dining room framed by oversized windows sets the stage and is perfect for holiday gatherings. The chefs kitchen takes center stagefeaturing SS appliances, custom cabinetry, luxurious granite countertops, and a generous center island. Open to the kitchen is a spacious living room anchored by a custom fireplace and filled with natural light, making it the perfect space to relax or host. A built-in wet bar enhances the space. Step outside to your private backyard retreat, complete with a large three-season patioperfect for morning coffee or peaceful evenings. The main floor also features a spacious guest suite with direct access to a full bath, plus an additional bedroom or office. The primary suite offers a tranquil escape, featuring large windows, walk-out access to a deck, and a spa-inspired ensuite with double sinks, a walk-in shower, private water closet, and a large walk-in closet. The homes thoughtful layout continues with a full-sized finished basement that truly expands the living space. This lower-level retreat includes a fireplace, a large bar, two generously sized bedrooms with a Jack-and-Jill bathroom, and walk-out access. Storage is abundant, and a separate walk-up to garage adds even more convenience. The attached triple-car garage includes interior access to the home and laundry room. Need more space? An additional garage offers upper-level living quarters with a bathroom. Too much to list come see it for yourself! (id:51300)
Century 21 Heritage House Ltd Brokerage

