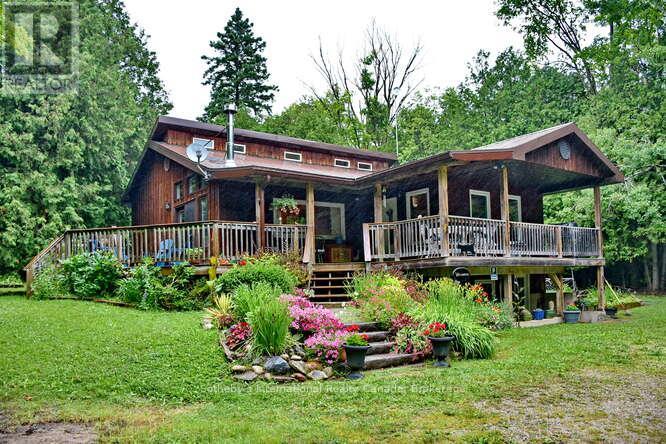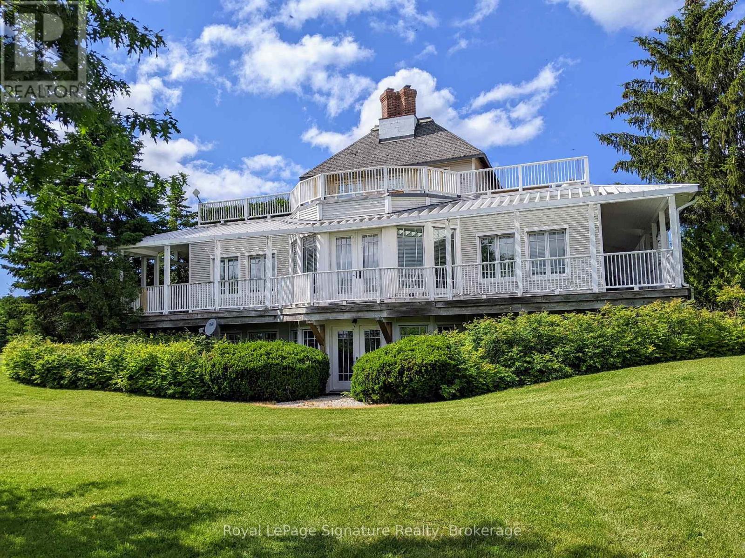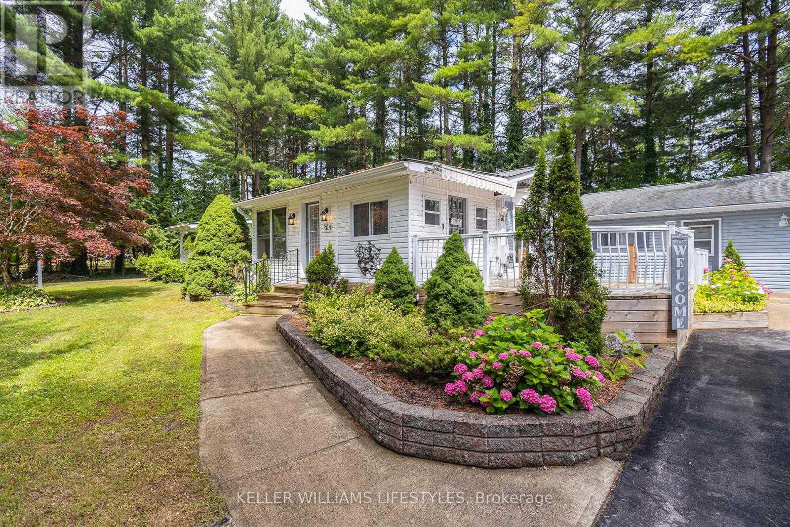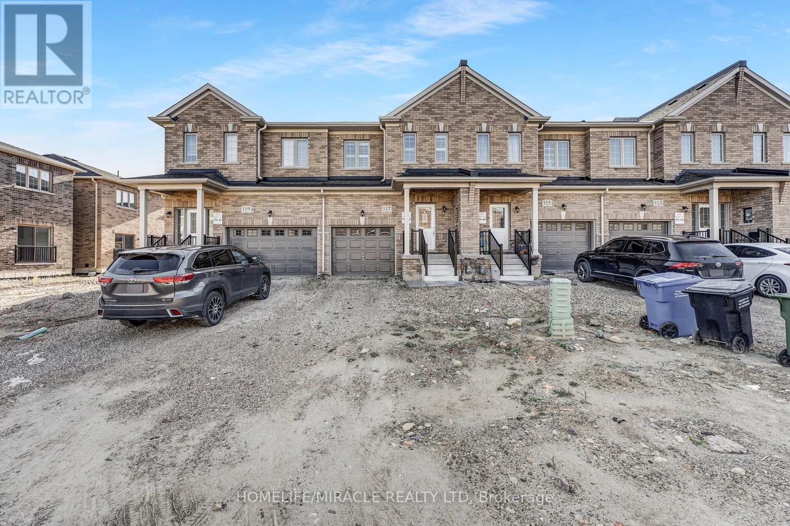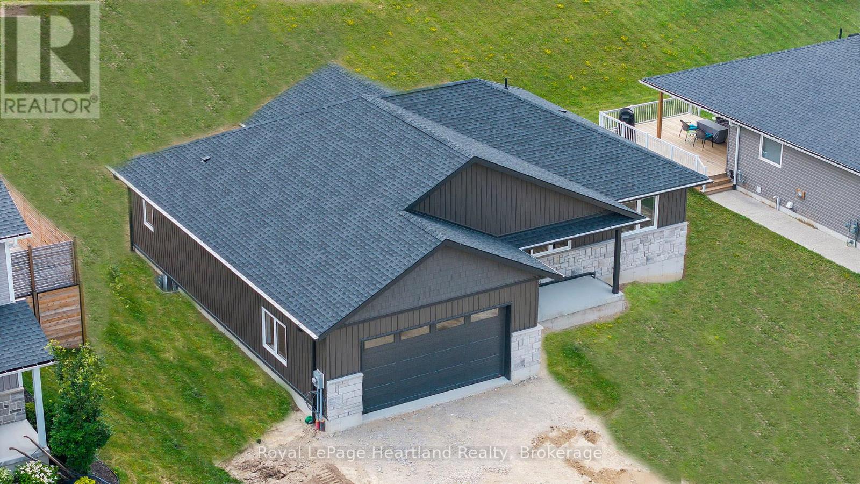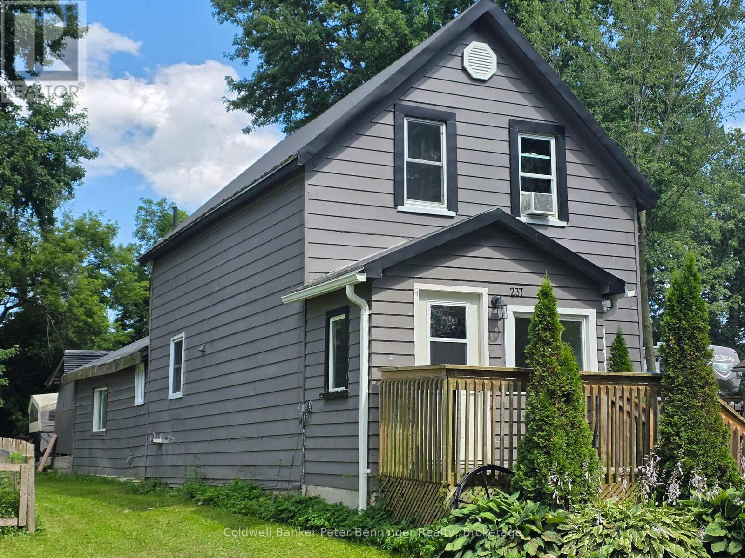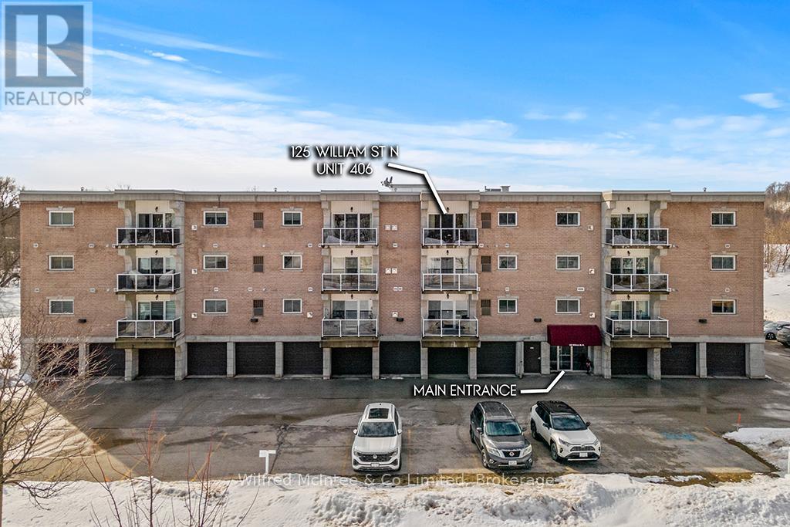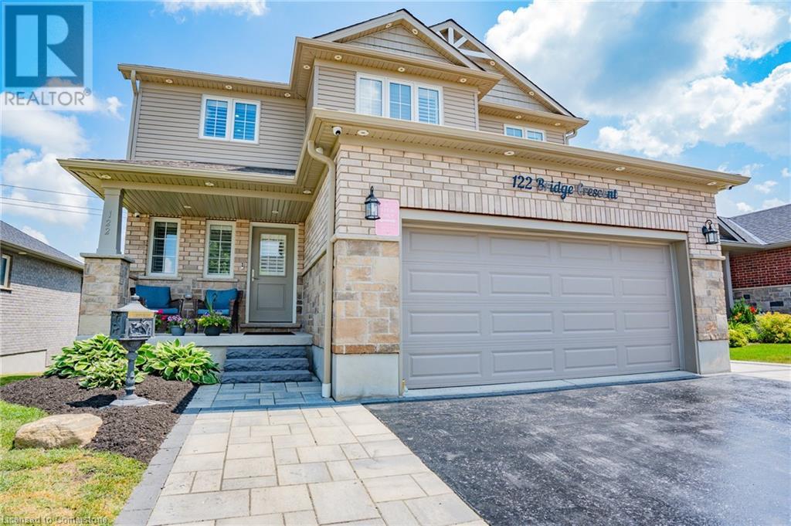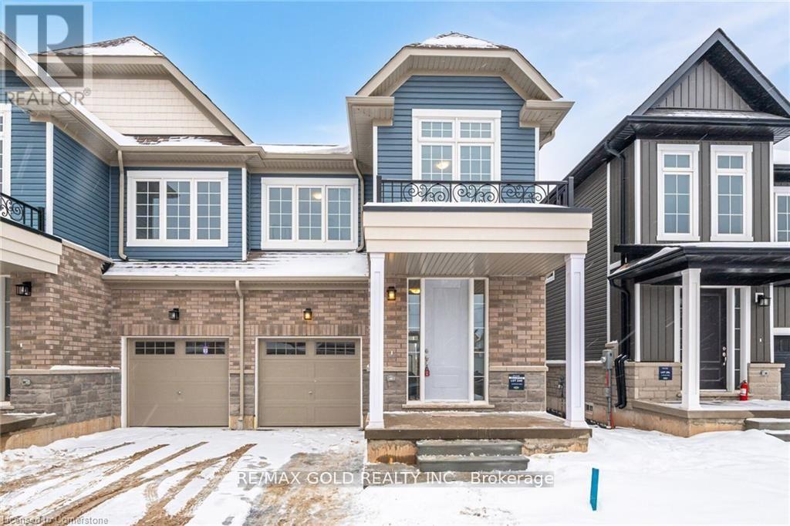Listings
447085 Tenth Concession
Grey Highlands, Ontario
The Perfect Get-Away for Ski Season! Price is for 3 months. This cute 2+1 bedroom seasonal lease home is nestled amidst the natural beauty of a mixed forest, neighbouring 400 acres of conservation land and is within walking distance to Lake Eugenia. Very private setting and a perfect weekend retreat for those who enjoy the great outdoors. Large front veranda and wrap around deck with hot tub are excellent for entertaining. Inside you will find open concept living room and kitchen with marble counter island and hardwood floors, formal dining room with an abundance of natural light. On the upper level you will find a bathroom and 2 bedrooms including master with walk-out to the deck and just steps from the hot tub. Main level has wood burning stove. Downstairs is a family/music room , third bedroom, laundry room and walk-out. Outside is a small shed with workshop. An excellent property just minutes from the beautiful Beaver Valley with its glorious colours, the Bruce Trail, the river and ski hills. Perfect ski season retreat for the Beaver Valley ski club. Book your showing today. (id:51300)
Sotheby's International Realty Canada
807035 25th Side Road
Grey Highlands, Ontario
Nestled on 25 breathtaking acres overlooking the Beaver Valley, Blue Mountains, and Georgian Bay, this stunning contemporary estate offers the perfect blend of luxury, sustainability, and natural beauty. Located minutes from Thornbury and the regions premier ski and golf clubs, the property boasts rolling hills, a hardwood forest with a spring-fed stream, and trails to explore. This open-concept home exemplifies high-performance design, combining energy efficiency with comfort in a net-zero-ready build, including triple-pane windows, R40 walls, and passive solar features to minimize costs and carbon footprint. The home's versatile layout includes 4 bedrooms, 3 bathrooms, two fireplaces walk out lower level, a large eat-in kitchen and plenty of entertaining space. Main floor living room, dining room and den open to a wraparound porch with French door walkouts, inviting seamless indoor-outdoor living. A unique highlight is the 609-square-foot partially finished loft above the garage, roughed in for a studio or apartment. With wraparound porch, decks and roof gardens, panoramic views extending 20 kilometers across the valley, and a location adjacent to the Bruce Trail, this estate is truly a rare gem. Plus, farmed acreage and a Niagara Escarpment location provide reduced property taxes, making it as practical as it is extraordinary all within 1.5 hours of the GTA. (id:51300)
Royal LePage Signature Realty
5946 Wellington Rd 86
West Montrose, Ontario
This picturesque country estate on 4.74 acres features a private spring-fed pond, a large workshop, a pool, and a beautiful bungalow over 4000 sq ft of living space with 2+2 bed & 2+1 bath. As you approach the property, you'll be greeted by perfect views from every angle and a rich private, double-wide asphalt driveway. The estate includes an attached 3-car heated garage, a 23'x69' workshop with 14' ceilings, with a chicken coop, additional garage space, a paved carport, an outdoor pool with a sunny deck, and a tree house. The main floor of the house offers an open-concept living area with a kitchen featuring granite counters and a dinette with a walk-out to a covered deck, an oversized living room with a fireplace overlooking the large pool, and a separate dining room with pond views. The primary master wing includes its own 6-piece ensuite and walk-in closet. Additionally, on the main floor, there is an extra bedroom, a 4-piece bathroom, and a large laundry room. The basement provides ample extra space with two additional large bedrooms, a 5-piece washroom, an extra-large family room, cold storage with a prep area and sink, plenty of storage space, and a separate entrance ideal for many opportunities. The outdoor space sounds truly idyllic! It's a perfect blend of relaxation and recreation, with the serene pond, a spacious grass area for various activities or animals, and a charming stream. The fenced property and fire pit add to its versatility and charm, making it an ideal setting for a hobby farm or simply enjoying the beauty of the countryside. The possibilities for this beautiful estate are indeed endless! (id:51300)
Eve Claxton Realty Inc.
44553 Perth Line 86
Huron East, Ontario
Discover the perfect opportunity to build your dream home on this expansive residential building lot, boasting over an acre of land. Located in a desirable AG3 zoning area, this lot not only allows for residential development but also supports home businesses, making it an ideal choice for entrepreneurs and families alike. Key Features: Size: Over 1 acre of prime land, providing ample space for your custom home and outdoor amenities.- Zoning: AG3 zoning allows for a variety of residential uses and the potential for home-based businesses, offering flexibility to suit your needs. Highway Exposure: This lot benefits from excellent visibility and accessibility, ensuring great exposure for any home business ventures. Proximity to Amenities: Just minutes away from Listowel, you'll enjoy the convenience of nearby shopping, dining, and recreational activities while still having the tranquility of a spacious lot. Don't miss this chance to create a personalized living space that caters to both comfort and business opportunities! (id:51300)
RE/MAX Land Exchange Ltd
314 Black Spruce Drive
Central Huron, Ontario
Discover comfortable, easy living in this updated modular home located in the welcoming 55+ community of Bayfield Pines. Ideally positioned between the lakeside charm of Bayfield and the historic town of Goderich, this property offers a relaxed lifestyle surrounded by nature and community.This spacious 2-bedroom, 2-bathroom home is thoughtfully laid out for privacy and functionality. The bright kitchen features a new microwave and portable island, both added in 2024, making meal prep a breeze. The living and dining areas flow nicely, creating a warm and inviting atmosphere throughout. Recent upgrades ensure worry-free living: a brand new gas furnace and central air conditioning system were installed in September 2024, with an additional gas furnace added in the garage the same year. The crawl space has been insulated for added year-round efficiency. Outdoor improvements include a newly rebuilt side deck and front porch, both with updated railings (2024), ideal for enjoying your morning coffee or greeting neighbours. A convenient gas BBQ hook-up is located just around the corner from the deck, ready for summer grilling. The detached garage was re-shingled in 2022, and the washer and dryer were also replaced that year. Bayfield Pines offers more than just a place to live it is a community surrounded by 135 acres of mature forest, with trails that invite you to walk, snowshoe, or simply explore. Theres also an active clubhouse where you can join in social events.With the beaches, shops, restaurants, and marinas of Bayfield just minutes away and all the essential services of Goderich close by, this move-in ready home offers a peaceful, practical, and affordable lifestyle. Reach out today to book your private viewing. (id:51300)
Keller Williams Lifestyles
76 Cygnet Drive
Stratford, Ontario
Welcome to 76 Cygnet Drive. This brand-new bungalow lease is nestled in one of Stratford's most beautifully maintained communities. This thoughtfully designed home offers 2 spacious bedrooms, 2 full bathrooms, and a bright, open-concept layout perfect for everyday living and effortless entertaining. Enjoy a modern kitchen that flows seamlessly into the dining and living area, leading out to a private deck with tranquil pond views. Main floor laundry adds everyday convenience, while the peaceful surroundings make it ideal for retirees, working professionals, or anyone looking for low-maintenance living in a serene setting. (id:51300)
Exp Realty
117 Stocks Avenue
Southgate, Ontario
Freehold townhomes in Dundalk, Ontario, offer a blend of modern living and community charm, with some featuring 3 bedrooms,2.5 bathrooms,9-feet ceilings, upgraded kitchens and spacious layout with carpet free, Hardwood floor on main floor,. These homes, offer master-planned communities, are designed with features like open-concept living spaces, Main floor laundry, and large windows for natural light. The townhouses are located in a welcoming community surrounded by natural beauty, recreational amenities, and family-friendly values, with easy access to parks, trails, golf courses, and ski hills. (id:51300)
Homelife/miracle Realty Ltd
6 Noeckerville Hill Drive
South Bruce, Ontario
Here is your opportunity to enjoy the little things with peace of mind and envelope yourself in small town living. This beautifully built (completed 2025) 3 Bedroom, 2 Bath Bungalow is pouring with natural light and quality finishes including quartz countertops, a stunning primary ensuite with tiled walk in shower, walk in closet and main floor laundry. Large glass sliding doors lead you out to your covered back deck where you can enjoy family BBQ's or just listen to the quietness of this welcoming community. A main floor featuring a functional and purposeful, open concept design as well as a blank canvas on the lower level where you can let your imagination run wild - add in a rec room, additional bedrooms, bathroom, or simply leave it as an unfinished space for family gatherings, quilting, or floor hockey and rollerblades as the kids grow up, what more could you ask for? The attached garage, appealing exterior, spacious yard (75'x160' more less) and desirable location in a quiet newly built neighbourhood complete this home. All there's left to do is move in. Built by a local reputable builder with TARION Warranty adds the ideal peace of mind. Conveniently located walking distance to two elementary schools, playground, swimming pool, arena, sports fields, and downtown shopping, dining and local gym, a quick bus ride to two secondary schools in Walkerton, as well as 10 minutes to groceries and bigger box store shopping and 40 minutes to the beaches of Lake Huron. Call Your REALTOR Today To View What Could Be Your New Home at 6 Noeckerville Hill Drive, Mildmay. (id:51300)
Royal LePage Heartland Realty
237 Victoria Street S
Arran-Elderslie, Ontario
Well loved, affordable home on a great lot in the Village of Paisley!! Turn key living which is great in this price range!!! Town water and sewer with natural gas at the street. Location is just 1 block from the main street and amenities of the town. Lot is extra deep and only 1.5 blocks from the school and health centre, also the Rail Trail and Teeswater River!! Main floor has the usual principal rooms with extras including 2 piece bathroom, main floor laundry, 3rd bedroom and a cozy mud room with wood stove. Second floor has 2 bedrooms and three piece bathroom. Metal roof and extra sheds and shops are extra bonus's. Home has a comfortable and welcoming feel with a lovely original stairway banister. Garden spot to the North of the house to help offset those grocery costs! The Village of Paisley offers a lovely quality of life with a mixture of recreational / agricultural / and artistic lifestyles. Plenty of hiking, cycling, fishing, canoeing areas with a sprinkle of festivals renown far and wide. You may not want to wait on this one. (id:51300)
Coldwell Banker Peter Benninger Realty
406 - 125 William Street N
Brockton, Ontario
Look at this 2-bedroom, 2-bathroom top-floor unit. Youll enjoy complete privacy, with no neighbours or noise above you and no rising snow to worry about. There are only 8 units on the top floor where you will find 2 skylights with one in the kitchen and one in the bathroom this helps fill this condo with natural light, making the space feel even more open and airy. Imagine waking up to the sun gently streaming in, casting a warm glow on your home while you relax and take in the views. Inside, the condo has been thoughtfully designed for comfort and convenience. Cozy up by the gas fireplace in the living area or unwind in the master bedrooms with ample storage and organization with the generous walk-in closet. With private storage and secure garage parking on the West side of the building, you have everything you need to make this home yours. And thats just the beginning. The buildings sense of community is unmatched, with a large common room on the 2nd floor where friendly neighbours gather for monthly activities. 5 minutes from the hospital, and only 1 minute to downtown Walkerton, convenience is at your doorstep. Youll find everything you need from shops and restaurants to easy access to the Bruce Nuclear Power Plant 30 minutes away. This condo is great for all demographics. From a young adult to a family and even a senior or someone with accessibility concerns. Look no further! (id:51300)
Wilfred Mcintee & Co Limited
122 Bridge Crescent
Palmerston, Ontario
WELCOME TO 122 Bridge Crescent located in a family friendly neighbourhood in Palmerston. Just about 50 minutes from Kitchener, Waterloo and Guelph. This stunning and spacious 2 storey detached home is sure to impress. Lots of natural lights, high ceiling, spacious rooms and high end finishes. The main floor open concept design is suited for entertaining guests, kitchen and dining overlooks an spacious deck, covered gazebo and a hot tub. The fully finished basement is complete with 3-pc bath, a family room, and a sauna. (id:51300)
RE/MAX Escarpment Realty Inc.
109 Molozzi Street
Erin, Ontario
Brand-new Huge 1910 Sqft, semi-detached gem at County Road 124 and Line 10 (9648 County Road 124). Premium/Branded Stainless Steel Appliances. Chamberlain 3/4 HP Ultra-Quiet Belt Drive Smart Garage Door Opener with Battery Backup and LED Light. This beautifully crafted 4-bedroom home offers an open-concept main floor with a gourmet kitchen featuring granite countertops and custom cabinetry. Upstairs, enjoy four spacious bedrooms, including a luxurious master suite with a designer ensuite. Laundry on Second Floor. The unfinished basement provides endless customization potential, while the exterior impresses with low-maintenance stone, brick, and premium vinyl siding, plus a fully sodded lawn. Located in a family-friendly neighborhood with top-rated schools, parks, and amenities nearby, perfectly blends modern living with small-town charm. (id:51300)
RE/MAX Gold Realty Inc.

