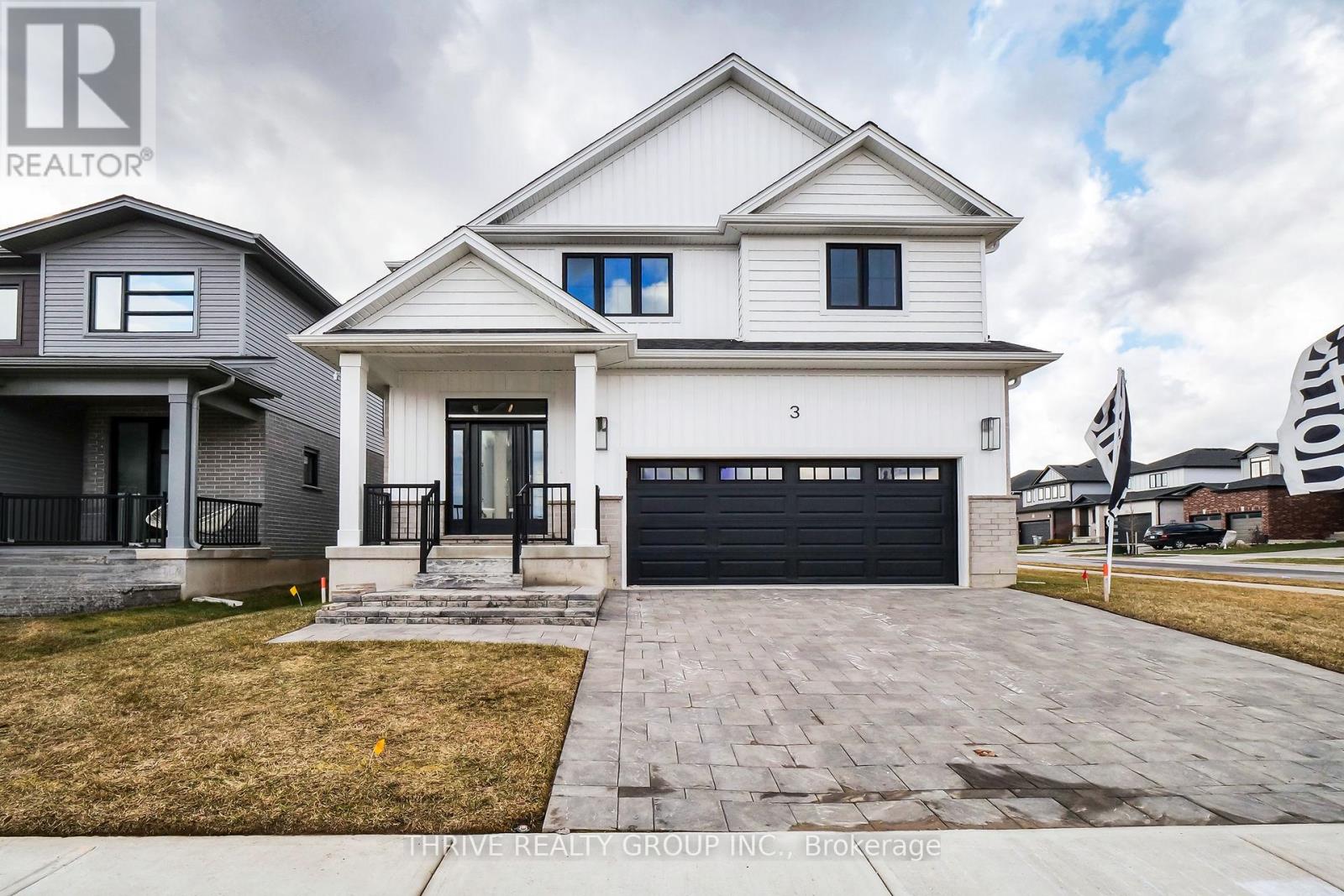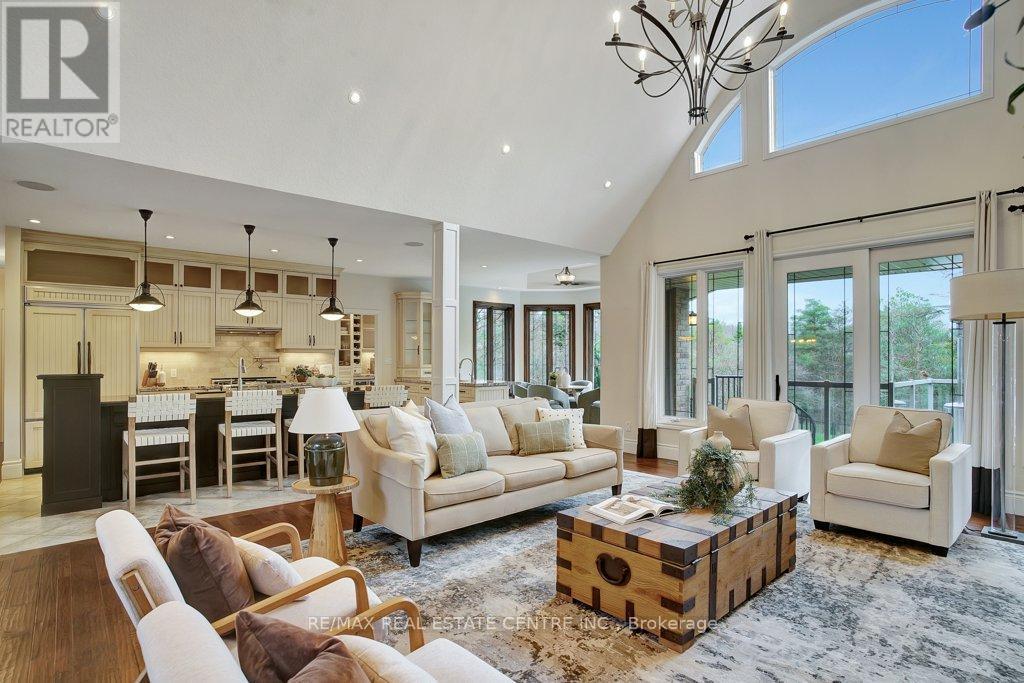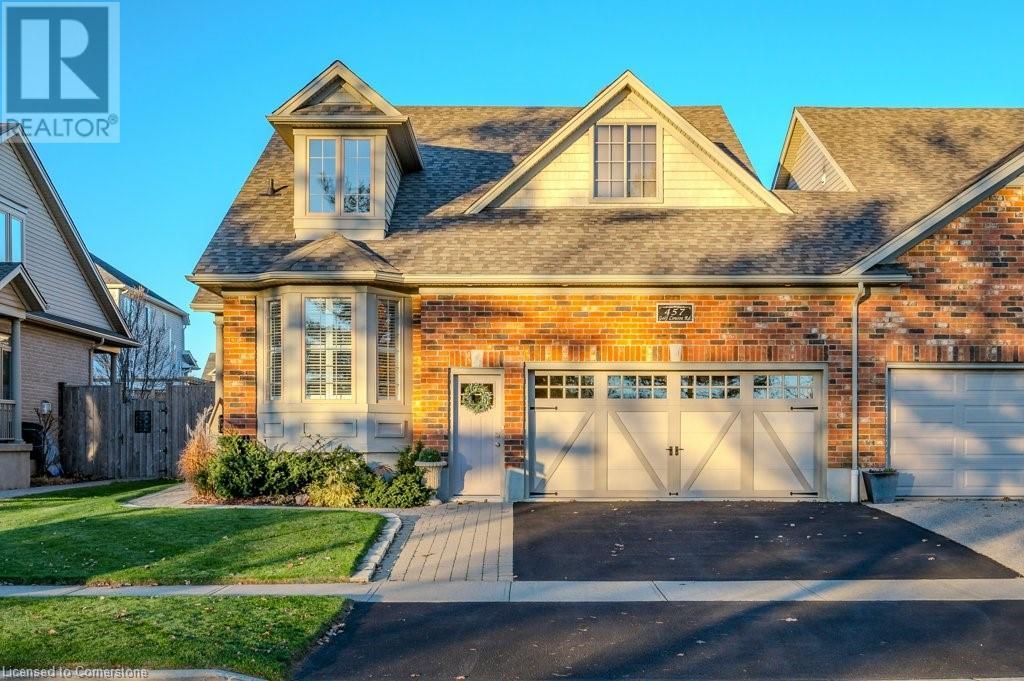Listings
36 Middleton Street
Zorra, Ontario
Welcome to 36 Middleton St , a beautifully maintained home situated in a family-friendly neighbourhood! This property offers a perfect blend of comfort and convenience, featuring spacious interiors with modern finishes. This property features 3 generously sized bedrooms, 3 washrooms,along with an open-concept living and dining area. Tenants are responsible for 100% of the utilities. (id:51300)
Homelife Real Estate Centre Inc.
40 Todd Crescent
Dundalk, Ontario
Your Perfect Home Is Here! This beautiful, all-brick detached home is located in a friendly, family-oriented neighborhood. Sitting on a premium, wide, and deep lot, it offers an ideal space for outdoor gatherings, summer BBQs, and relaxation. The open-concept main floor features 9-foot ceilings, modern porcelain tiles, and a spacious eat-in kitchen with stainless steel appliances and an updated range, making it perfect for both daily living and entertaining. The large, deep backyard provides plenty of room to enjoy time with family and friends, creating lasting memories. With numerous upgrades, including newer LED fixtures, a high-performance range, porcelain tiles throughout the main floor, and a smart thermostat, this home is as stylish as it is functional. The garage is roughed-in for an electric car charger—ready for the future. Large windows fill the home with natural light, and the location can’t be beat: close to shopping, schools, walk-in clinics, highways, and more. This home truly has it all. Don’t wait—make it yours today! (id:51300)
Signature Home Realty Inc.
B - 53b Main Street W
Bluewater, Ontario
Located on the bustling Main Street in Zurich, this 950 sq foot storefront/office space provides the perfect opportunity to establish your business in a high-visibility area of a small village. The vibrant community offers an excellent customer base, with easy access to nearby towns like Exeter, Goderich, and Stratford, and attracts drive-by traffic from the wider surrounding region. This versatile commercial space includes: a 2 pc washroom for customer and staff convenience, a rear storage area with a workbench, sink and water hook up to provide additional functionality, drafting tables and storage cupboards, and a prime location with affordable rent. Available for immediate occupancy! Whether you are looking to open a small retail shop, an office, or another business venture, this location offers many possibilities.Don't miss this chance to bring your business to the heart of Zurich! (id:51300)
Prime Real Estate Brokerage
60 Sir Robert Place
Middlesex Centre, Ontario
Welcome to the crown jewel in St. John's Estates! Step into over 10,000 total square ft of exciting architecture on a premium 2.08 acre lot! Impressive floor plan features foyer/gallery showcasing exotic wood art niches & ceiling detail! Spectacular great room presents impressive living room anchored by floor to ceiling granite fireplace, 15 foot live edge Bubinga dining room table, bar & billiards featuring Zebra wood detailing & cherry/maple built-ins. Professional grade luxury gourmet kitchen. Main floor master suite with oversized dressing room, double walk-in closets, dual fireplaces, access to front courtyard & back wrap-around covered concrete patio with cedar tongue & groove ceiling overlooking lush grounds and serene woodlands. State of the art gym. Four spacious second floor bedrooms with sitting areas, ensuites and built ins. 2nd floor media room with electric black out blinds. Rich Tiger wood flooring. Wirsbro in-floor heating system. Triple car garage with dual 12 ft entry doors & large rear garage door to access sizable concrete pad for additional outdoor activities. Just a few minutes drive to great restaurants, Masonville Mall shopping, Western University and University Hospital. (id:51300)
Century 21 First Canadian Corp
3 Basil Crescent
Middlesex Centre, Ontario
Embark on an exciting journey to your dream home in Clear Skies, an idyllic family haven just minutes North of London in Ilderton. Sifton Homes introduces the captivating ""Black Alder Traditional,"" a 2,138 sq. ft. masterpiece tailored for contemporary living available with a quick closing. The main floor effortlessly connects the great room, kitchen, and dining area, boasting a chic kitchen with a walk-in pantry for seamless functionality. Upstairs, discover three bedrooms, a luxurious primary ensuite, and revel in the convenience of an upper-level laundry closet and a spacious open loft area. Clear Skies seamlessly blends suburban tranquility with immediate access to city amenities, creating the ultimate canvas for a dynamic family lifestyle. This haven isn't just a house; it's a gateway to a lifestyle that artfully blends quality living with modern convenience. (id:51300)
Thrive Realty Group Inc.
64 Basil Crescent
Middlesex Centre, Ontario
Welcome to Sifton Properties, The Hazel, a splendid 2,390 sq/ft residence offering a perfect blend of comfort and functionality. The main floor welcomes you with a spacious great room featuring large windows that frame picturesque views of the backyard. The well-designed kitchen layout, complete with a walk-inpantry and cafe, ensures a delightful culinary experience. Additionally, the main floor presents a versatile flex room, catering to various needs such as a den, library, or a quiet space tailored to your lifestyle. Upstairs, the home accommodates the whole family with four generously sized bedrooms. Clear Skies, the community that is a haven of single-family homes, situated just minutes north of London. Clear Skies offers an array of reasons to make it your home. A mere 10-minute drive connects you to all major amenities in North London, ensuring that convenience is always within reach. (id:51300)
Thrive Realty Group Inc.
117 Aspen Circle
Thames Centre, Ontario
Discover the allure of contemporary living in the Thorndale Rosewood development with this new Sifton property The Chestnut. Boasting 1,759 square feet, 2 bedrooms, and 2 bathrooms, this cozy home is designed for those seeking a perfect blend of comfort and sophistication. Nestled in the heart of Rosewood, a budding single-family neighborhood in Thorndale, Ontario, residents can relish the charm of small-town living amidst open spaces, fresh air, and spacious lots ideal for young and growing families or empty nesters. With a commitment to a peaceful and community-oriented lifestyle, Rosewood stands as an inviting haven for those who value tranquility and connection. Why Choose Rosewood? Conveniently located just 10 minutes northeast of London at the crossroads of Nissouri Road and Thorndale Road, Rosewood offers proximity to schools, shopping, and recreation, ensuring a well-rounded and convenient living experience. (id:51300)
Thrive Realty Group Inc.
14 Aspen Circle
Thames Centre, Ontario
Welcome to the epitome of modern living in the heart of the Rosewood development in Thorndale. Nestled within the picturesque town, the new build Sifton property presents The Dogwood a delightful 1,912 square feet bungalow offering an idyllic lifestyle. Boasting 3 bedrooms and 2 bathrooms, this charming residence is tailor-made for both families and empty nesters seeking comfort and style. The spacious kitchen, cafe, and great room provide an inviting ambiance for entertaining friends and family, creating lasting memories in a warm and welcoming environment. Rosewood Community, located just 10 minutes northeast of London at the crossroads of Nissouri Road and Thorndale Road, offers a serene haven for residents. Embrace the tranquility of open spaces and expansive lots, providing an ideal setting for young and growing families. Enjoy the convenience of proximity to schools, shopping, and recreational facilities, ensuring a well-rounded and community-oriented lifestyle. (id:51300)
Thrive Realty Group Inc.
5106 Seventh Line
Guelph/eramosa, Ontario
Corner lot Raised Bungalow On A 25-Acre Farm Situated At in Guelph. New Kitchen With Granite Countertops And Hardwood Flooring Throughout The Home. Lots Of Natural Lighting In The House. Finished Basement With Rec Room, 2 Bedroom & new 2 washroom:. Dome Barn For Arena And Paddocks For 8 Horses. Great opportunity to build your new home. **** EXTRAS **** S/S 2 fridge. Black stove and dishwasher. 2 white washer and 2 white dryer. Water softener. (id:51300)
Ipro Realty Ltd
209 Hume Road
Puslinch, Ontario
5-bdrm estate on 1.4-acre lot W/backyard oasis nestled amidst mature trees! The winding tree-lined driveway reveals stately stone bungaloft W/oversized garage W/car lift to accommodate 4 cars & landscaped grounds. Grand 2-story foyer welcomes you to spectacular great room W/bamboo hardwood, vaulted ceilings & wall of windows. Floor-to-ceiling stone fireplace adds touch of warmth. Custom kitchen W/top-tier appliances, granite countertops & high-end cabinetry W/glass accents. Massive island invites casual dining & complemented by luxurious conveniences such as pot filler, W/I pantry with B/I beverage fridge & wine racks. Adjacent to kitchen is sun-drenched reading nook W/beautiful views. Dining room W/bamboo hardwood, elegant lighting & expansive window. Primary suite W/bamboo hardwood & floor-to-ceiling stone fireplace. Dbl doors open to dressing room W/custom B/Is. Spa-like ensuite W/soaker tub, glass shower & expansive dbl sink vanity W/quartz counters. There is a private balcony overlooking the pool! There are 2 add'l main-floor bdrms each W/private ensuites & W/I closets. The bonus 700sqft + loft W/vaulted ceilings offers versatile space for an office, playroom or movie room all supported by Fiber Optic High-Speed Internet. B/I speakers throughout main floor & outside. Renovated W/O bsmt W/huge rec area, engineered hardwood, secondary full kitchen W/quartz counters & breakfast bar ideal for casual dining. There is a workout room, 2 bdrms & bathroom. This space is set up for in-law suite making it ideal for multi-generational families! Unwind on terrace W/glass railings for unobstructed views of saltwater pool & forest beyond. Descend the spiral staircase to patio offering sunlit areas & shaded retreats. Saltwater pool W/stone waterfall becomes centre piece for entertainment. Generator offers peace of mind guaranteeing power during any outages. Mins from South-End Guelph amenities, 15-min to 401, 30-min to Mississauga, 1hr to Toronto & 40-min to Toronto Airport (id:51300)
RE/MAX Real Estate Centre Inc.
130 Bridge Crescent
Palmerston, Ontario
Welcome to the town of Palmerston. Are you ready to retire and move out of the city? This beautiful and efficient 3-bedroom bungalow is ready for you to move right in. The covered front porch leads to a custom full length glass front door drawing you in to the front foyer. Enter the bright open concept main living space boasting a vaulted ceiling in the living room and a beautiful electric fireplace. Rich dark hardwood floor throughout the living and dining room areas and ceramic tile in the kitchen, hallways and main bathroom. The functional peninsula style kitchen offers granite counter tops an island with breakfast bar and double stainless steel undermount sink. You will be impressed by the upgraded stainless steel appliances, soft close cabinets and drawers, plus lazy-susans and banquet drawers. A slider walkout from the dining room leads to a 2 tiered deck with views of beautiful farm land and great for entertaining with gas hookup for BBQ and gas fired table. The primary bedroom off the living room offers a walk-in closet with custom built-in closet system and a 3-piece bath featuring a walk-in shower with glass door, quartz topped vanity and comfort height toilet. The main floor also hosts 2 more bedrooms both with double closets and organizers, a 4 piece main bath with deep soaker tub and laundry room offering high efficiency washer and dryer, sink, counter top, storage cabinets and access door to the double car garage. Down to the look-out basement you will find a large recreation room an office, 2-piece bathroom and large utility/storage room. This home is an Energy Star Certified home that is 20% more efficient. It offers insulation under the basement floor, extra insulation in the exterior walls and attic, hi-efficiency gas furnace and a tankless rented water heater. There is also a HRV/ERV ventilation system and UV-C air treatment system. This beautiful town offers all the major necessities & only 15 minutes to Listowel! (id:51300)
RE/MAX Solid Gold Realty (Ii) Ltd.
457 Golf Course Road
Conestogo, Ontario
Discover this exquisite executive two-bedroom Bungaloft, in picturesque Conestogo. This rare & desirable, freehold, no condo fees, link home (linked only at garage wall) overlooks Conestoga Golf Course. The main floor boasts a formal dining room, spacious living room w/gas fireplace, functional, modern kitchen with stainless steel appliances and the primary bedroom complete with 4 pc ensuite. Upstairs features an open loft/office area overlooking the living room and another bedroom with a full ensuite bathroom. The standout finished basement includes a one-of-a-kind wet bar and kitchenette, perfect for entertaining. A flexible finished recroom perfect for watching a movie or game by the gas fireplace with lots of room for an office, game room or guest room. The lower level also has a luxurious spa-like 3 pc bath, a cedar-lined storage room, custom-built laundry room, ample additional storage space throughout. This home’s open layout is enhanced by vaulted ceilings, abundant natural light, California shutters, hardwood floors, and modern finishes. The impressive custom, climate-controlled 2-car garage is a dream space for any enthusiast. Featuring a built-in sink, a water-softened hose perfect for washing your prized vehicles, and an auxiliary 100-amp panel, it’s equipped for both function and luxury. There's ample workspace with two workbenches, including a fold-down option for extra depth, plus a 50-amp charging port for your electric vehicle or welder. The garage also boasts extensive custom cabinetry for all your storage needs and even a bonus mezzanine for added space. With a TV & comfortable layout, it’s ready to be transformed into a workshop, man cave, or personal gym. Other hightlights are a cozy 3 season sunroom, a private, fenced backyard w/patio, and an updated roof & furnace. All this located just a minute from Conestoga Country Club, less than 10 minutes to Waterloo, this property offers a serene retreat in the exclusive community of Conestogo. (id:51300)
Peak Realty Ltd.












