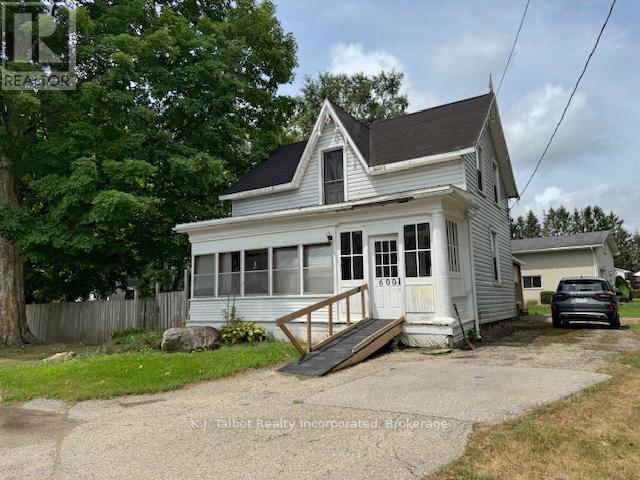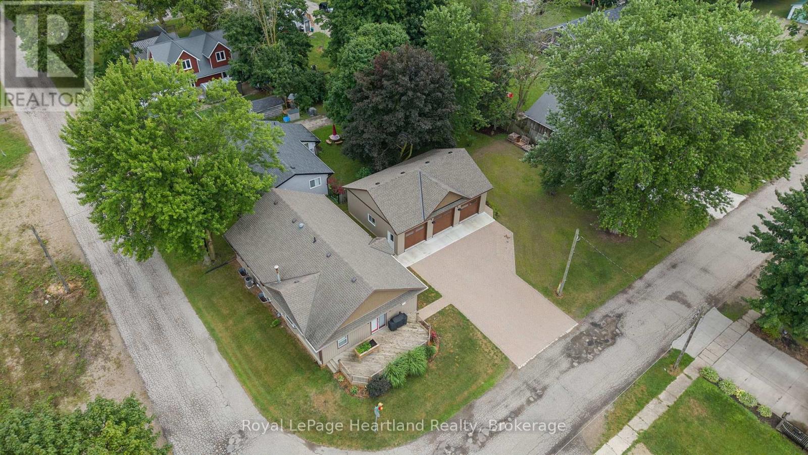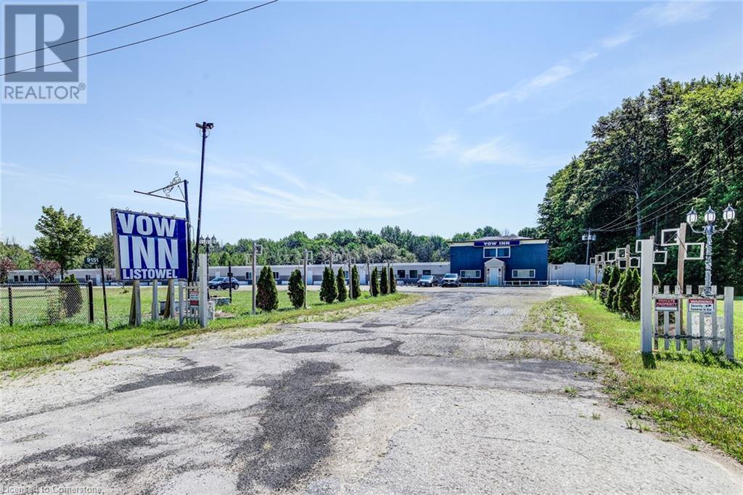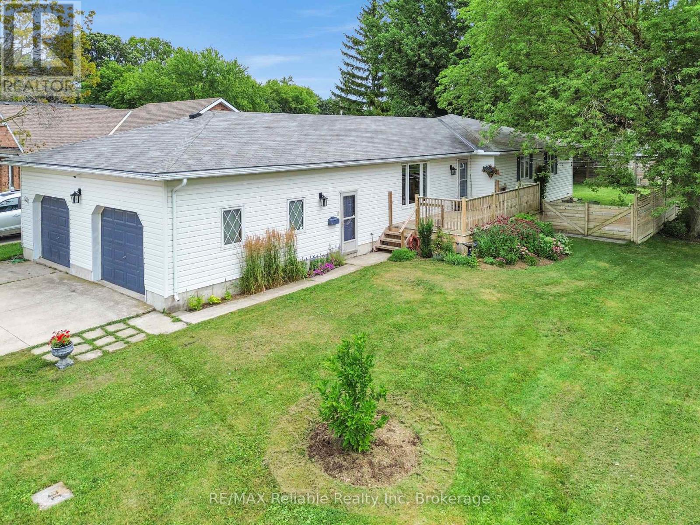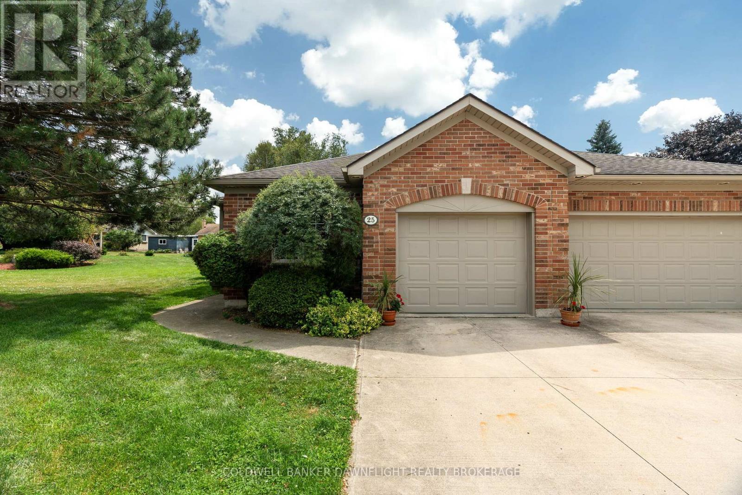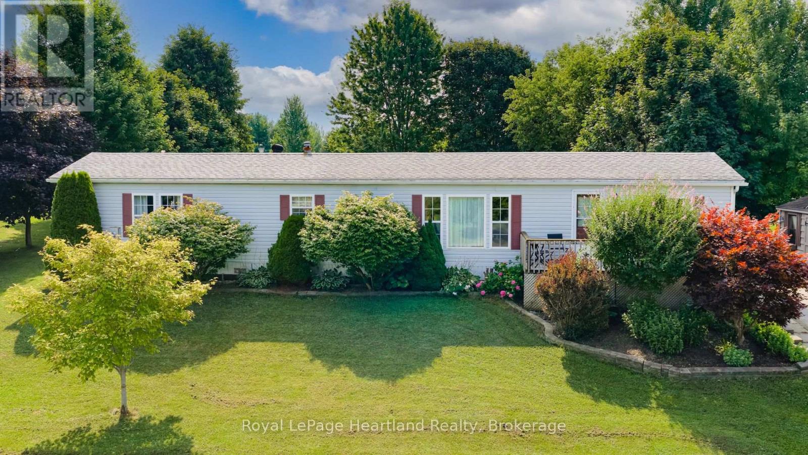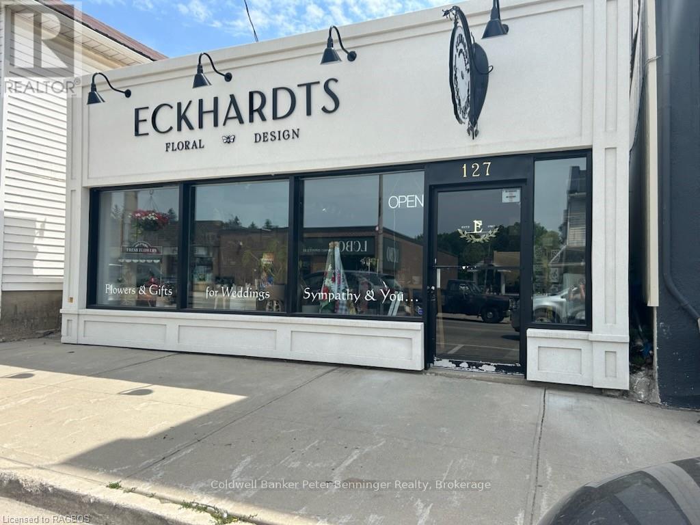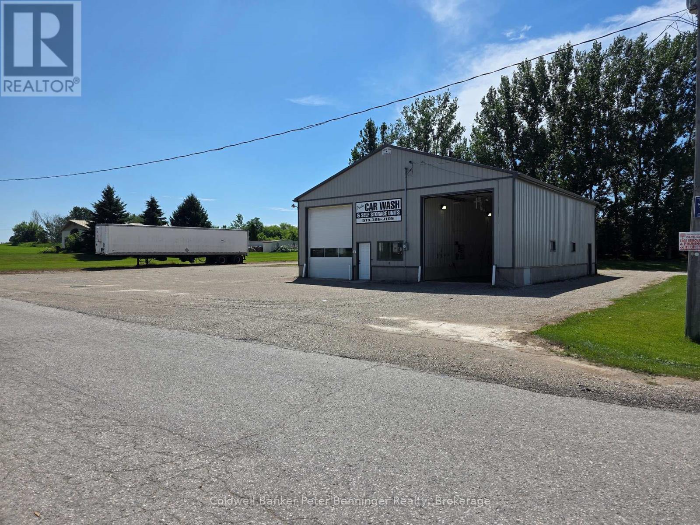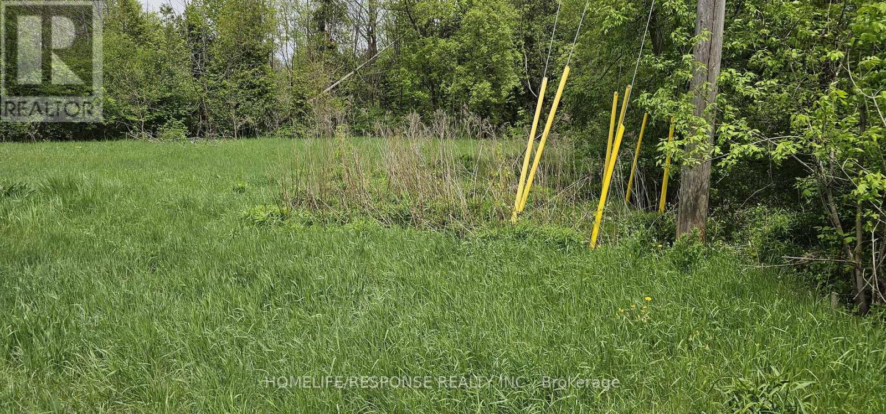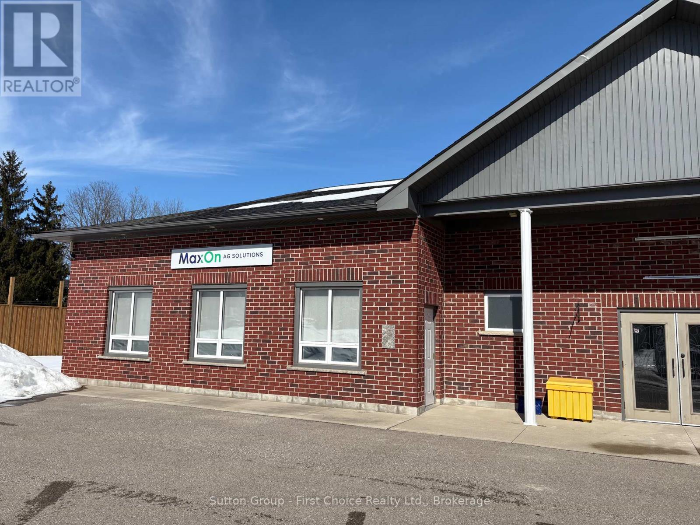Listings
600 Fishleigh Street
Huron East, Ontario
This 4 bedroom, 1 1/2 storey home sits on a quiet street and offers plenty of room for the whole family. The main floor features a welcoming living room, a cozy family room, and a large eat-in kitchen perfect for gatherings. Enjoy relaxing on the front or side porches. Gas heat keeps the home comfortable during the cooler months. Conveniently located close to all town amenities. With some updates, this home could truly shine. Brussels is an ideal community to raise your family! (id:51300)
K.j. Talbot Realty Incorporated
415 Cavan Street
Minto, Ontario
This Stunning 5 Bedroom, 2 Full Bath Updated Bungalow Home sitting on a corner lot on quiet back street in Palmerston with a newly built 28'x38' Insulated Detached Garage (roughed in with in-floor heat) is calling Your Name. It is a rare opportunity to get a tastefully updated home as well as a newly built 3 bay garage in such a sought after location. The home has undergone many renovations and updates since 2016 including asphalt shingle roof, furnace, central air, flooring, attic insulation, and so much more - providing the perfect peace of mind for you to be able to enjoy life's little moments with family and friends. The main floor flows seamlessly with a spacious kitchen and dining space featuring ample cabinetry, an island with seating and breakfast bar all pouring with natural light and a convenient access out to the front deck. A large living room, enclosed porch/walk-in pantry, main floor laundry, a 3 pc bath & 4 pc bath and three bedrooms complete the remainder of the main floor of this modern home. A Rec Room in the basement, as well as two additional bedrooms, storage and utility rooms allow for additional space for family and friends to gather, stay and enjoy. The newly built 3 bay garage, new driveway and large side yard provides for ample parking and space to work or store your classic cars and toys. Conveniently located down the street from the Ball Diamonds, Soccer Fields, Community Centre, Ice Rink, Curling Club & Park as well as walking distance to the Library, Splash Pad, Public Pool, Walking Trail, Child Care Centre, Early On Centre, French Immersion Elementary & Secondary Schools, as well as Palmerston's Downtown Shopping & Dining. Start The Car and Call Your REALTOR Today To View What Will Be Your New Home at 415 Cavan St, Palmerston. (id:51300)
Royal LePage Heartland Realty
457 Danby Street E
Listowel, Ontario
START your home ownership journey with this charming 3 bedroom semi-detached. The main floor open concept kitchen dining and living area leads to your own private deck and fenced yard. Upstairs you can relax and stretch out in the spacious family room with cozy gas fireplace. The unfinished basement offers plenty of space for storage or finish it off to suit your needs! Located just steps from schools on a quiet street in a lovely neighbourhood, you really need to see 457 Danby St in Listowel. Book your private showing today. (id:51300)
Kempston & Werth Realty Ltd.
9151 Road 164 (Hwy 23)
Palmerston, Ontario
Fully renovated 20-room motel with a restaurant with a 2-bedroom owners suite that includes a separate kitchen and living area, strategically located on a 6 acre site along Hwy 23 North end of Listowel. Ample surface parking. Approximately 10,000 vehicles daily. Renovations completed between 2017 and 2021 to guest rooms, bathrooms, plumbing, electrical systems, and equipment, along with new corridor, windows, plumbing and sewer lines, doors, roofing, this includes new roof shingles 2020 . Potential include to maximize existing revenue streams such as rooms, restaurant and summer outdoor events. (id:51300)
Coldwell Banker Peter Benninger Realty
164 Sills Street
Huron East, Ontario
Impressive one floor home with 1802 Square feet of move in ready well kept three bedroom home. The spacious living room offers lots of area for family or entertaining. Country sized eat in kitchen 1.5 baths. Main level laundry, full two car garage one side heated, maintenance free exterior fenced yard. (id:51300)
RE/MAX Reliable Realty Inc
148 Povey Road
Centre Wellington, Ontario
Stunning detached home with over 3000 sq. ft. of luxurious living space. Nestled on a private, quiet crescent, this exquisite home offers an ideal combination of comfort and elegance. Featuring 5+1 bedrooms and four bathrooms, this spacious home is designed for modern living. The primary bedroom features a large window that leads directly to the master bathroom, which includes a 5-piece en-suite with a French tub and direct access to a spacious walk-in closet. An additional four-bed situation on the second floor with direct access to Jack'n Jill baths, a large closet in each. The open-concept kitchen, dining, and living area is a true centrepiece, featuring a large island, two sinks, white countertops, floor-to-ceiling cabinets, and a walk-out to the patio. The living family offers a walk-in entry with double French doors leading to the library, a walk-out to the mud room, and access to the powder room. The stylish, functional layout provides an ideal space for both everyday living and entertaining. The large, spacious, unfinished basement downstairs offers a blank canvas for your imagination, featuring large windows that create the illusion of a third-tiered floor. Step outside into your beautifully green backyard oasis, complete to your taste, with a built-in power source for your digital tools and a natural gas line for added convenience. Perfect for relaxing with family and friends or enjoying a movie night under the stars. Don't miss the golden opportunity to make this dream home your own! (id:51300)
Kingsway Real Estate
25 Shadow Lane
South Huron, Ontario
Located in the highly desirable Shadow Lane subdivision, this end-unit bungalow offers a rare combination of privacy and space. Enjoy the benefits of a larger yard and a private back deck, perfect for outdoor relaxation or entertaining. The main floor features a bright, functional kitchen with white cabinetry and a wall of windows above the sink, offering serene views of the backyard. A convenient main floor laundry adds to the homes practical layout.The primary bedroom includes double closets and a spacious 5-piece ensuite complete with a soaker tub and walk-in shower. A cozy gas fireplace anchors the living room, creating a welcoming atmosphere. The finished basement adds valuable living space with an additional bedroom and bathroom, ideal for guests or extended family. A well-rounded home in a coveted locationready for its next chapter. (id:51300)
Coldwell Banker Dawnflight Realty Brokerage
240 Hickory Lane
Perth East, Ontario
Welcome to 240 Hickory Lane located on one of the nicest lots in Crystal Lake! This spacious 2-bedroom, 2-bath mobile home offers affordable living just minutes from Stratford, tucked away on a quiet street surrounded by mature trees and peaceful green space. Enjoy the bright and open-concept layout featuring a cozy sunroom with a gas fireplace, perfect for year-round comfort. Sip your morning coffee on the back deck or unwind in the evenings around the firepit at the rear of the property. There's also a 12x12 insulated and heated workshop - perfect for hobbies, storage, or weekend projects. Whether you're looking to downsize, simplify, or settle into a tranquil community, this property offers it all - privacy, serenity, and space to relax both indoors and out. Don't miss your chance to own in this sought-after location within Crystal Lake. (id:51300)
Royal LePage Heartland Realty
127 Garafraxa Street S
West Grey, Ontario
Newly renovated, Main street commercial detached building located on busy Highway #6. ( foot ceilings, open concept, with ample storage. An entrepreneurs dream location. (id:51300)
Coldwell Banker Peter Benninger Realty
56 Victoria Street S
Arran-Elderslie, Ontario
Successful car wash business and automotive shop complex for lease including storage container rentals and extra parking spaces. Tenant would take over building and business operations and profits and would have the opportunity to expand, taking advantage of adding more storage containers, developing their own business out of the shop area, and offering parking spaces. Car wash bay has heated mats and a new card operating system. Shop and Office areas are insulated and heating / carwash source has been upgraded to natural gas. Good operating system includes timers that keeps the car wash running smoothly in all seasons. Monthly rental rate considers utilities averaging 641 a month. Owner prefers utilities be registered under the Tenants name and will deduct this from monthly lease amount. HST is applicable on monthly lease. Tenant will be required to arrange own insurance. Excellent opportunity for any entrepreneur with drive and a dream! (id:51300)
Coldwell Banker Peter Benninger Realty
Unit 1 - 130 Huron Road
Perth South, Ontario
Looking for an office space for your business on high traffic corner of the HWY 8! This office space features a large open reception, good sized open office area, main office , boardroom, washroom, and a kitchenette. The building and property are well maintained; perfect to provide your clients/customers a professional experience when visiting. Being on HWY 8 this property will provide your business with great exposure by utilizing the electronic signage! (id:51300)
Sutton Group - First Choice Realty Ltd.

