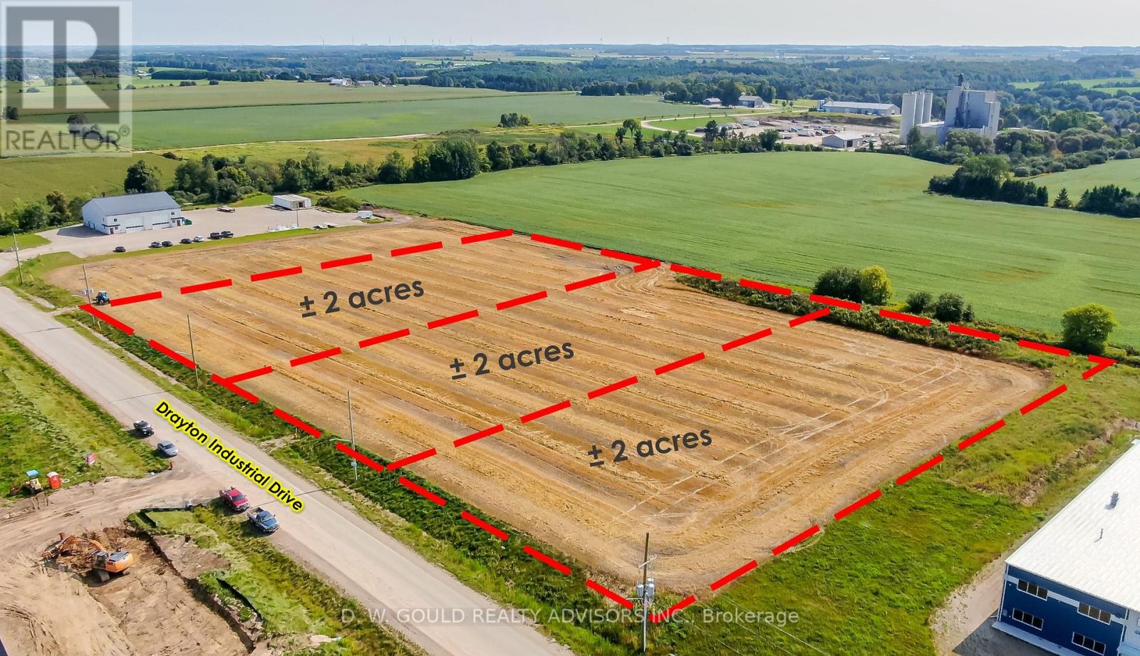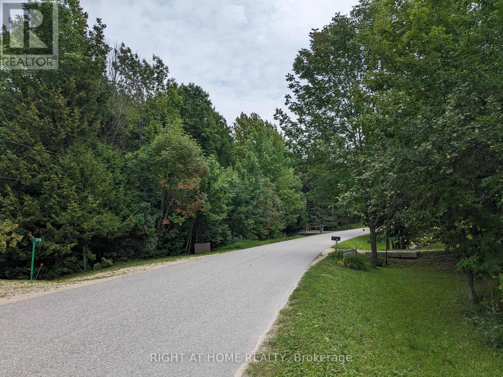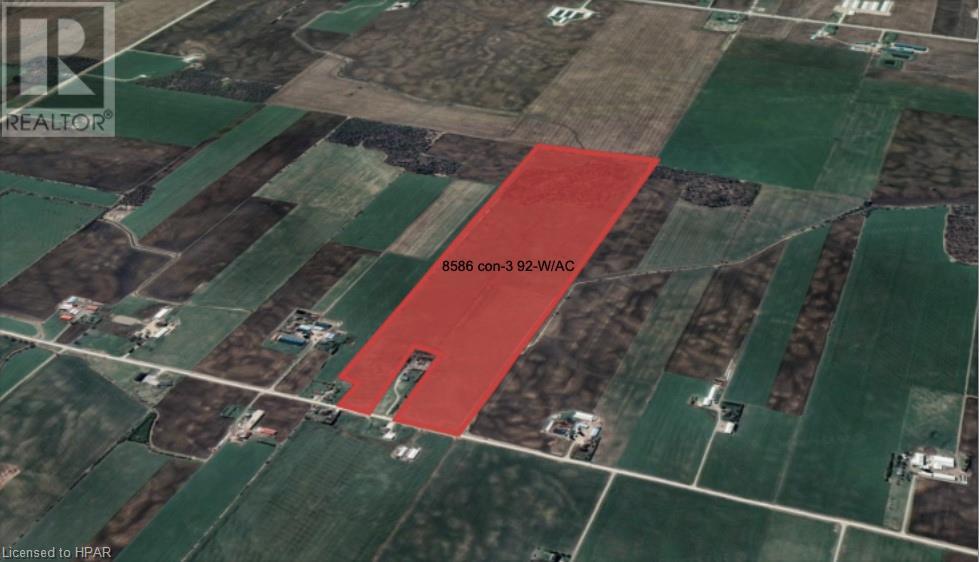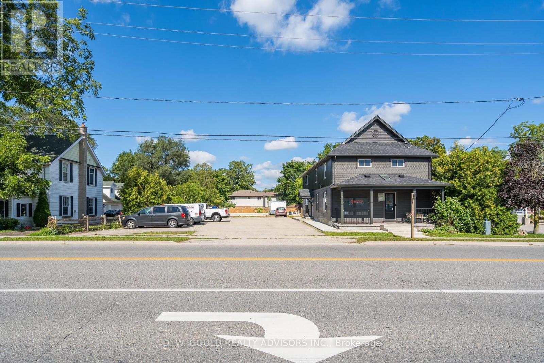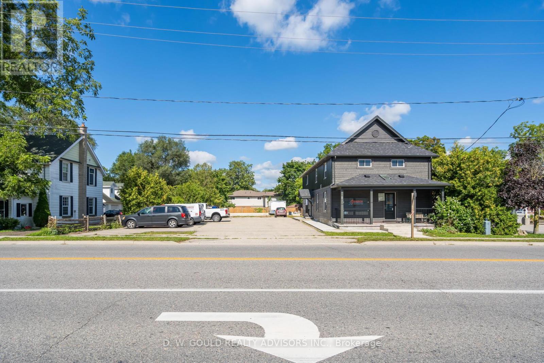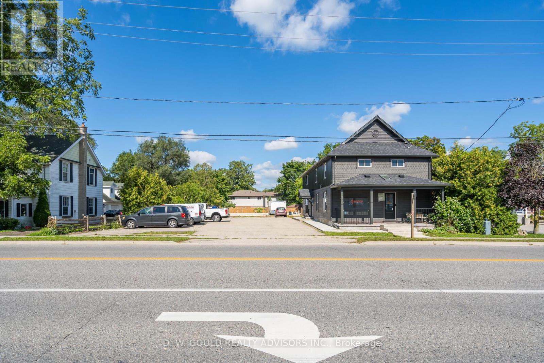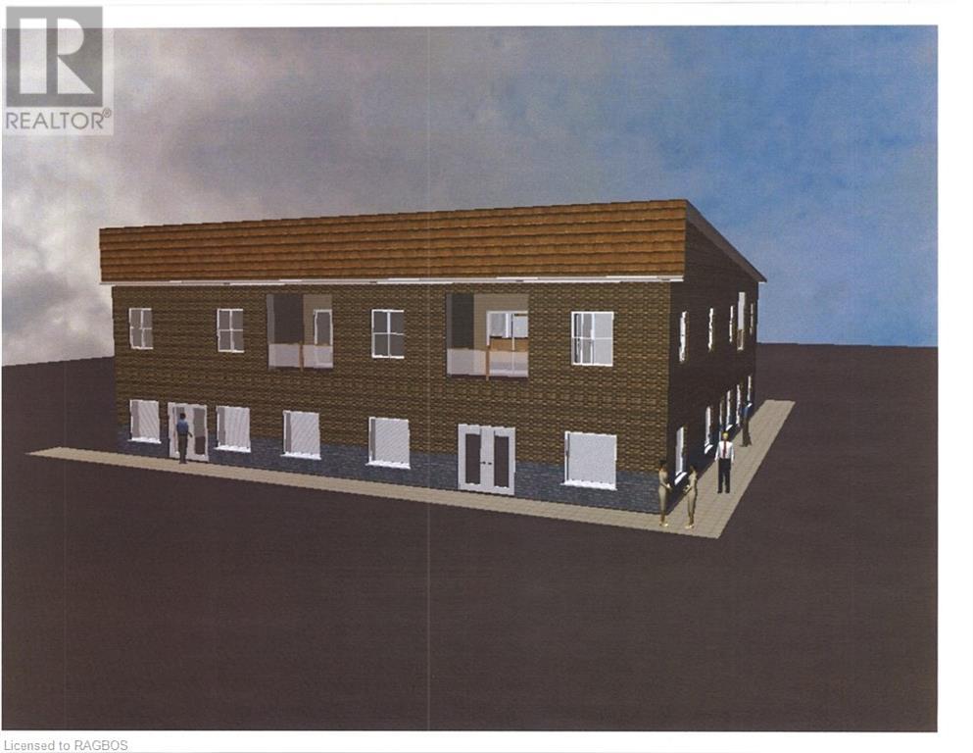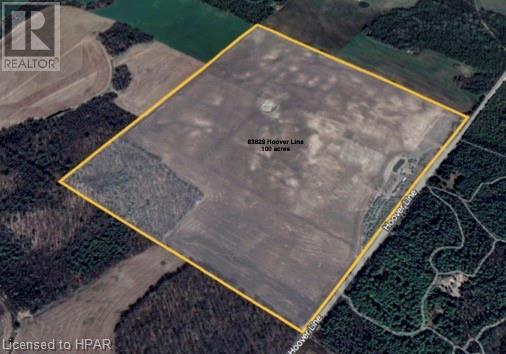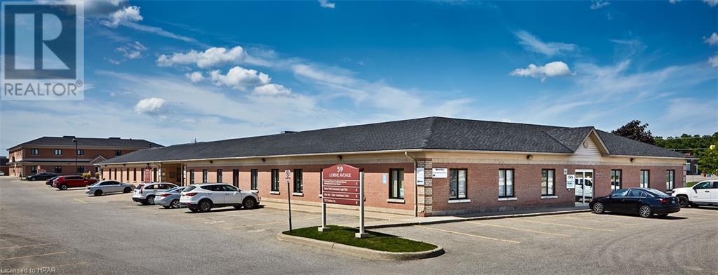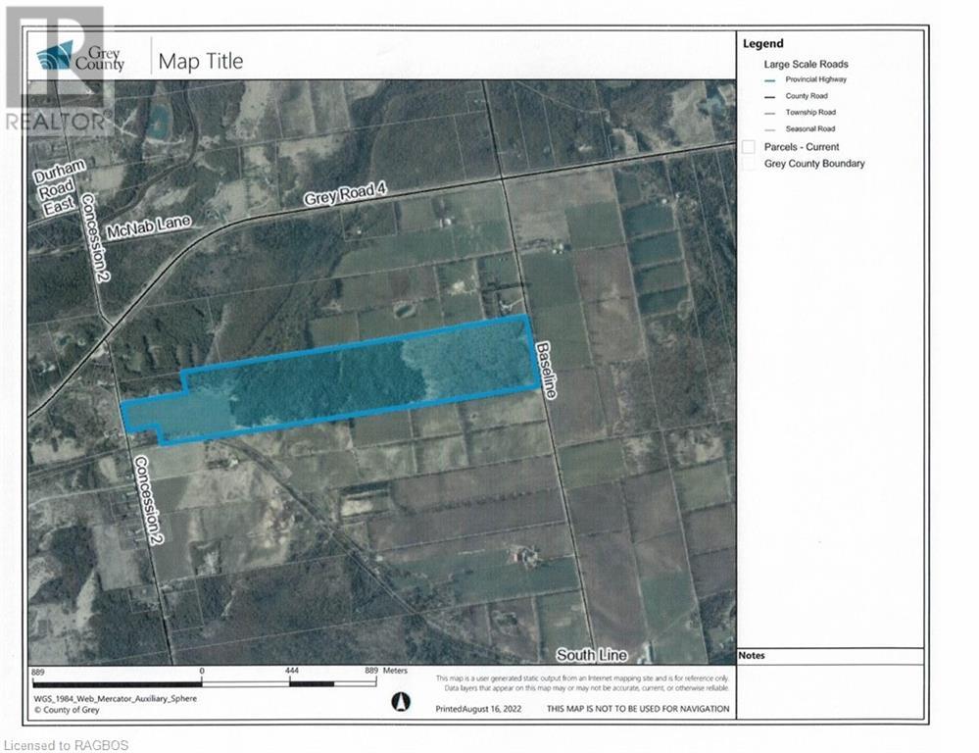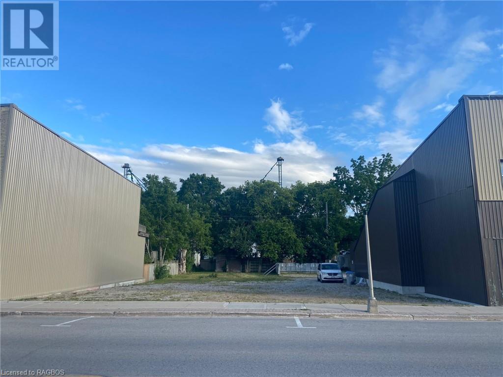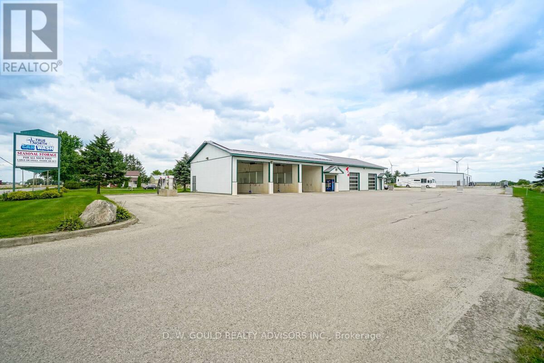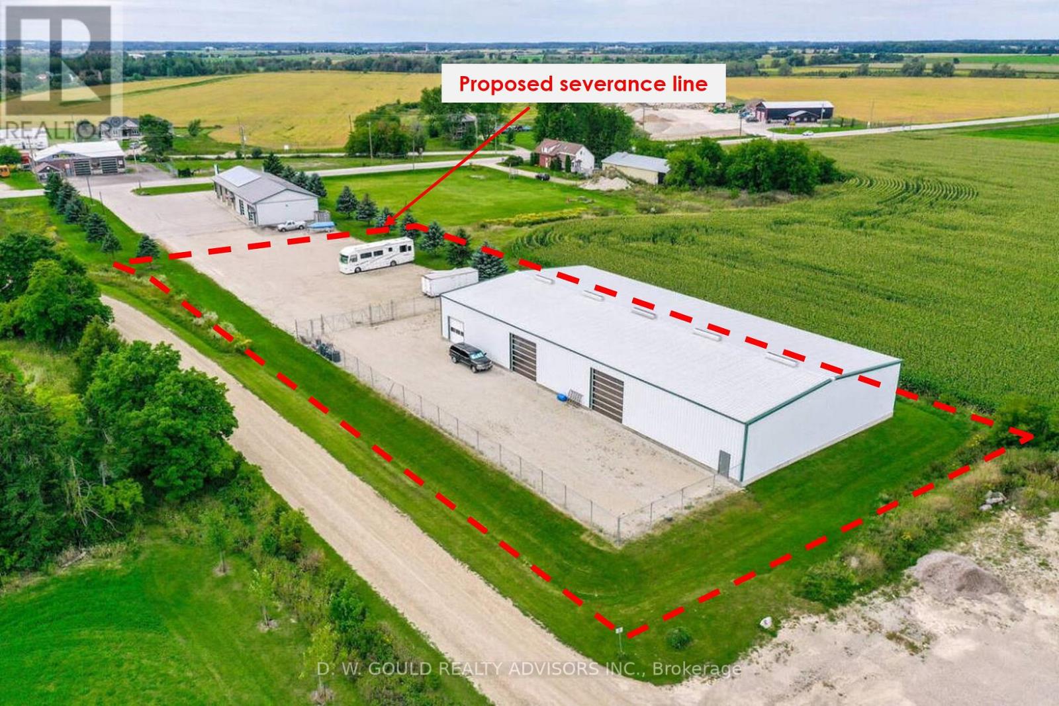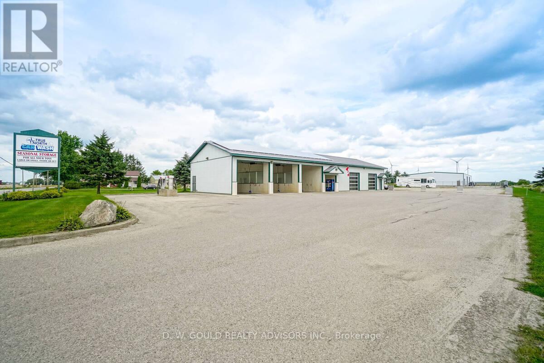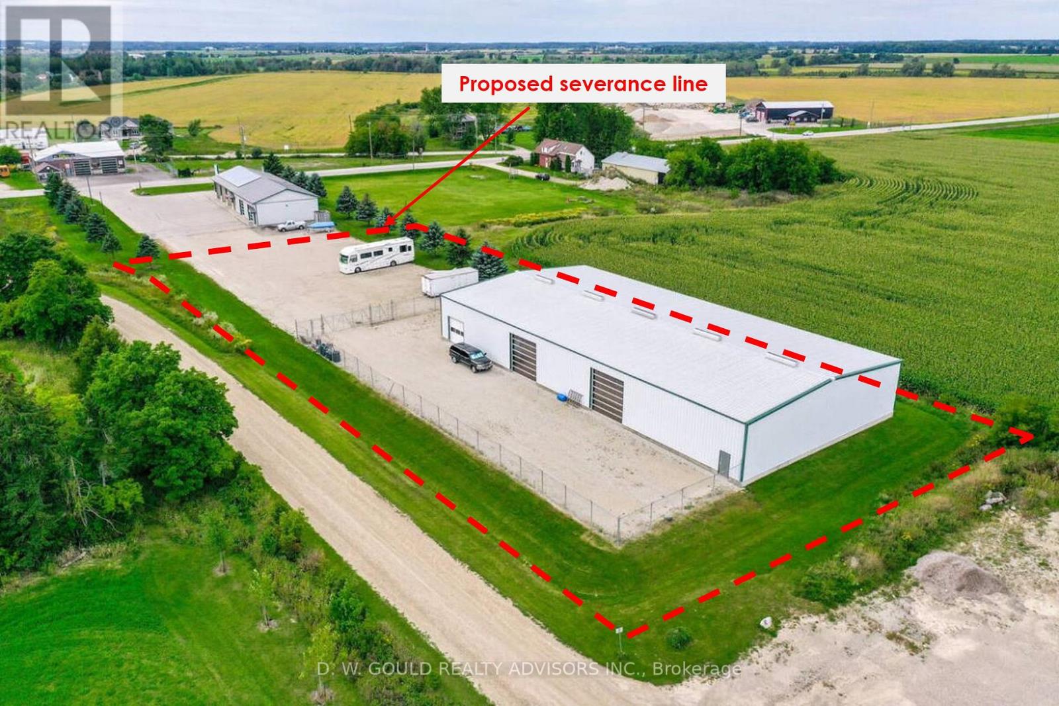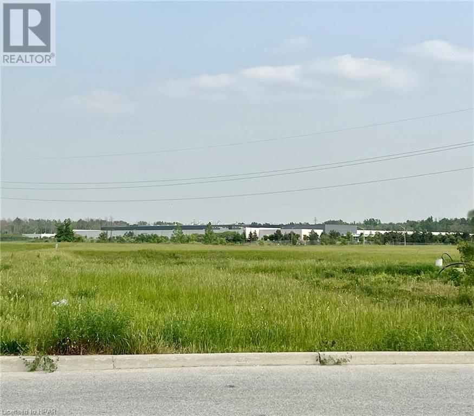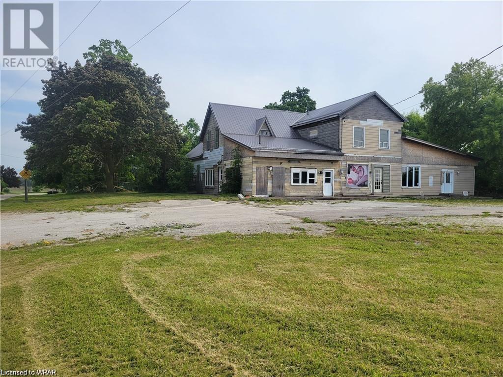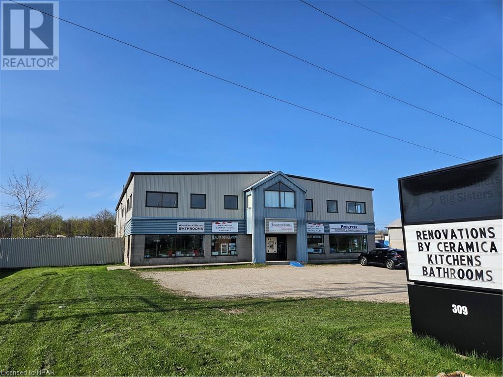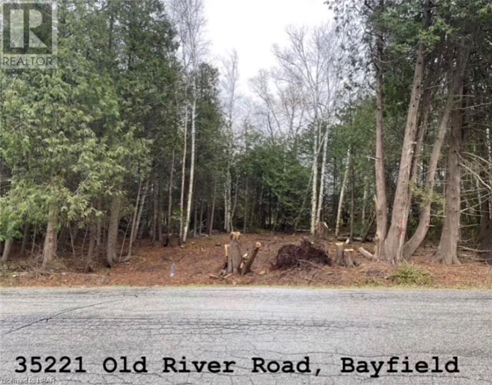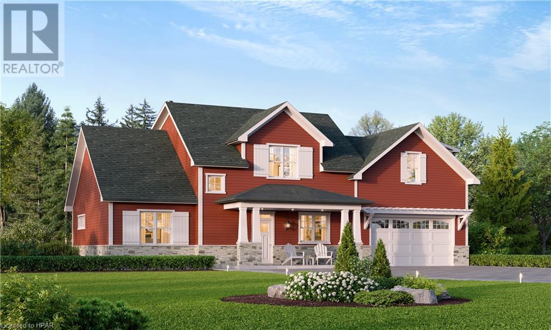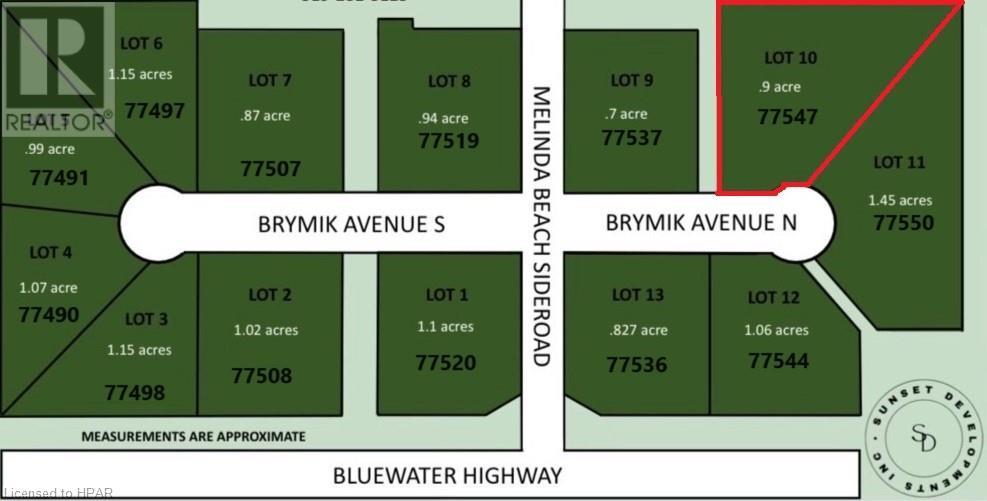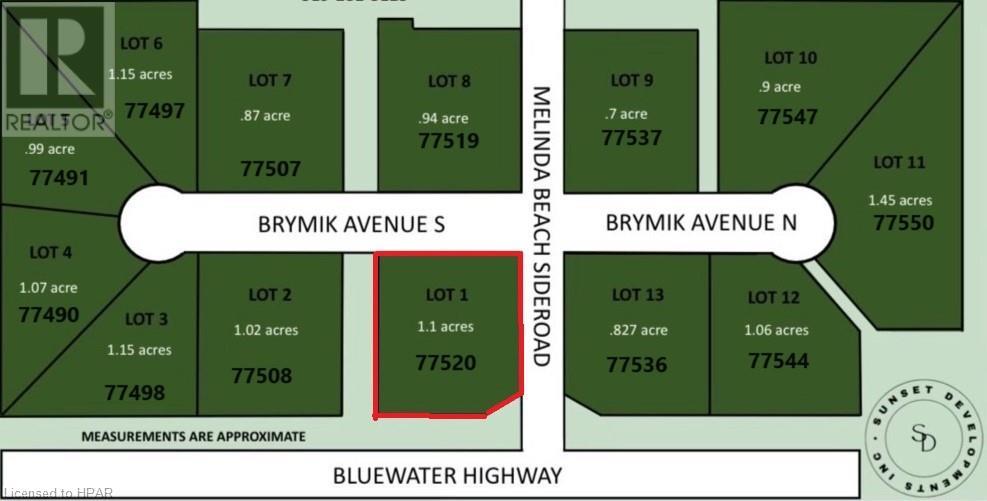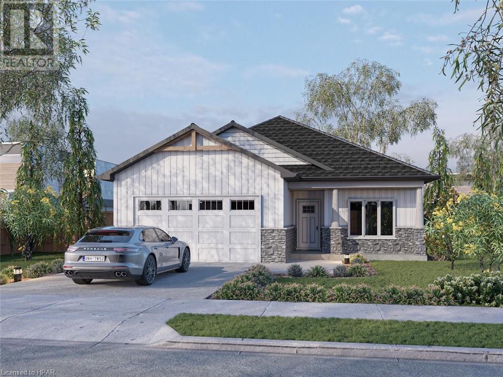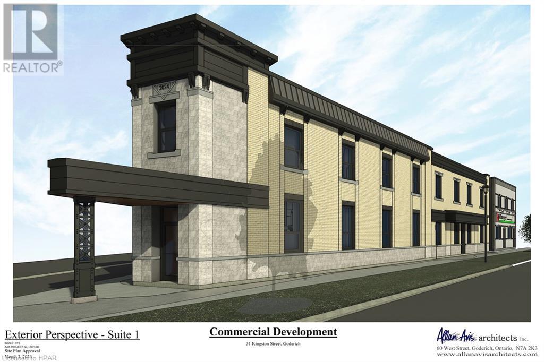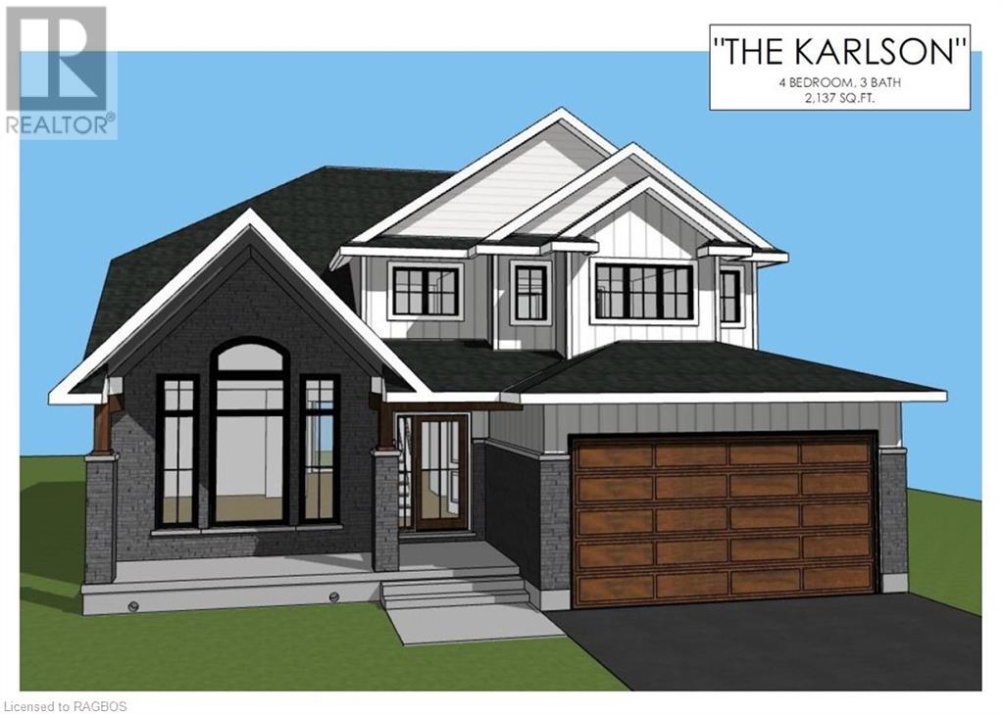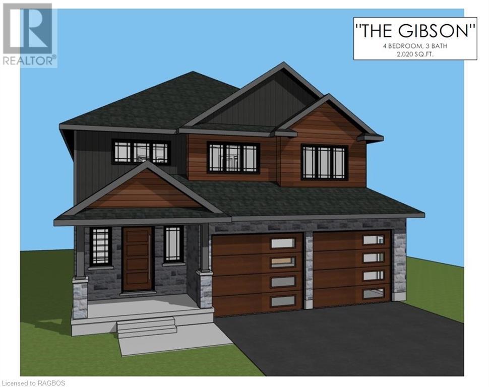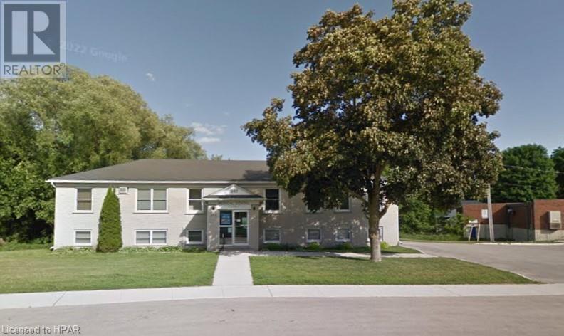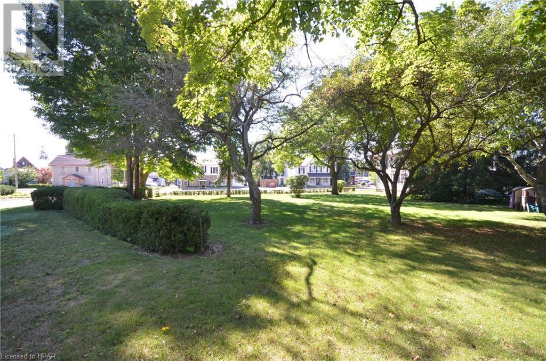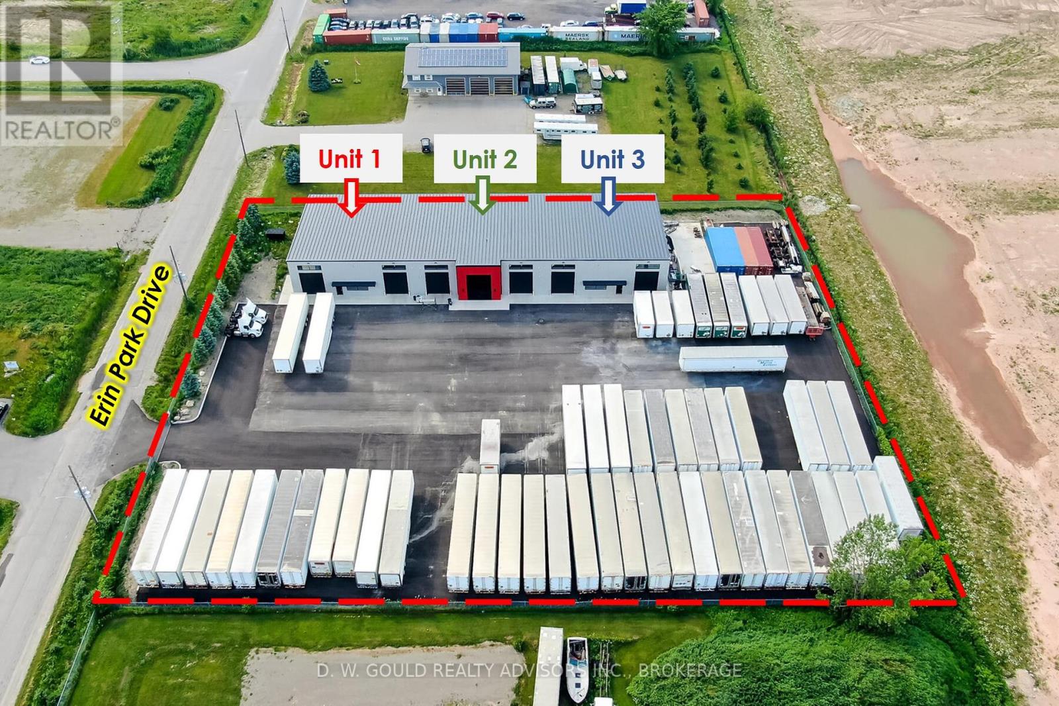Listings
77497 Brymik Avenue S
Central Huron, Ontario
YOU CAN BUILD ANY STYLE OF HOUSE THAT YOU DREAM OF! THERES LOTS OF ROOM FOR ANY STYLE YOU WANT AND FOR A SHOP TOO! THE POSSIBILITIES ARE ENDLESS! Introducing a prime property near Bayfield, Ontario! This sprawling vacant lot offers an idyllic canvas for your dream lakeside retreat. Nestled in a serene locale, it boasts proximity to the tranquil waters of Lake Huron, promising breathtaking views and serene strolls along the shore. This area is a perfect area to live if you love Golf as there's a course 1 minute away. Other golf courses are only a 20 minute drive in any direction! If boating and water sports is your game, the beautiful Bayfield Marina is a 3 minute drive to the boat slips or launch. Hiking trails, craft breweries, wineries, theatres, live music venues, fantastic restaurants, pubs, boutiques and art galleries are all minutes away! Being over an acre (1.15 ACRES), this spacious parcel provides ample space for your architectural vision and bring the Home Builder of your choice to help you make your dram a reality! Imagine taking time to plan your new home where natural beauty meets modern comfort. Whether you are envisioning a year-round residence or a seasonal escape, this vacant lot offers the ideal setting to make it happen! Don't miss this opportunity to own a slice of paradise in the heart of Ontario's West Coast. Call your REALTOR® today to set up a viewing and to chat about all possibilities that come with a lot this size. We welcome any inquiries from builders as well! (id:51300)
RE/MAX Reliable Realty Inc.(Bay) Brokerage
6ac - 47 Drayton Industrial Drive
Mapleton, Ontario
+/- 6.536 acres of rectangular/flat vacant Industrial/ Commercial Lot in Drayton. Seller will consider severance to 2-4 acres. General industrial Zoning allows a good range of uses including contractor's yard, auto body repair shop, transport establishment, etc. Municipal water and sewage available. *Legal Description Continued: PARTS 3 & 4, PLAN 61R22414; SUBJECT TO AN EASEMENT IN GROSS OVER PART 3 PLAN 61R22414 AS IN WC594420; TOWNSHIP OF MAPLETON **** EXTRAS **** Address updated from 41 to 47 Drayton Industrial Dr. by Municipality last week of January 2024, after severance. Please Review Available Marketing Materials Before Booking A Showing. Please Do Not Walk The Property Without An Appointment. (id:51300)
D. W. Gould Realty Advisors Inc.
N/a Bowles Bluff Road
Markdale, Ontario
Welcome to vacant lot on Bowles Bluff Road, a captivating 80 x 200ft residential lot ideally situated within walking distance of the slopes at Beaver Valley. This remarkable property also offers easy access to the Bruce Trail and Eugenia Lake, just moments away. Envision your private getaway filled with all-season activities, including skiing, hiking, and snowboarding, all amidst the tranquility of nature's embrace. The property boasts a lush landscape adorned with mature trees and presents lovely scenic vista, making it the perfect canvas to craft your dream home. Escape the hustle and bustle of the city and embark on the journey to create your family's dream haven. Buyer and agent to do own due diligence with conservation and planning authorities regarding building possibilities. (id:51300)
Right At Home Realty
N/a Bowles Bluff Road
Grey Highlands, Ontario
Welcome to vacant lot on Bowles Bluff Road, a captivating 80 x 200ft residential lot ideally situated within walking distance of the slopes at Beaver Valley. This remarkable property also offers easy access to the Bruce Trail and Eugenia Lake, just moments away. Envision your private getaway filled with all-season activities, including skiing, hiking, and snowboarding, all amidst the tranquility of nature's embrace. The property boasts a lush landscape adorned with mature trees and presents lovely scenic vista, making it the perfect canvas to craft your dream home. Escape the hustle and bustle of the city and embark on the journey to create your family's dream haven. Buyer and agent to do own due diligence with conservation and planning authorities regarding building possibilities. (id:51300)
Right At Home Realty
8586 Con 3 Concession
Moorefield, Ontario
Great opportunity to expand your current farming operation in Wellington County, Just one Rd. north of Hwy 86, 100 acres of prime farmland for sale is approximately 92 workable acres. Land is Perth Loam. systematic tiled 2023 (maps available). Call for more information. (id:51300)
Peak Realty Ltd (Stfd) Brokerage
118 Alma Street
Guelph/eramosa, Ontario
+/- 2,400 sf Commercial/Retail/Office space in Guelph/Eramosa, including +/- 915 sf or more that can be very easily converted to Residential. Garage can be built (Extra). Hwy 7 exposure in the Downtown area. C2 Village Service commercial zoning allows for many uses. Available also as Investment. *Legal Description Continued: ERAMOSA; PT LT 15 BLK B PL 150 STRANGE'S SURVEY ROCKWOOD ERAMOSA; PT LT 16 BLK B PL 150 STRANGE'S SURVEY ROCKWOOD ERAMOSA AS IN ROS568933; GUELPH-ERAMOSA **** EXTRAS **** Please Review Available Marketing Materials Before Booking A Showing. Please Do Not Walk The Property Without An Appointment. (id:51300)
D. W. Gould Realty Advisors Inc.
118 Alma Street
Guelph/eramosa, Ontario
+/- 2,400 sf Commercial/Retail/Office space in Guelph/Eramosa. Garage can be built (Extra). Hwy 7 exposure in the Downtown area. C2 Village Service commercial zoning allows for many uses. Available also as Investment. *Legal Description Continued: ERAMOSA; PT LT 15 BLK B PL 150 STRANGE'S SURVEY ROCKWOOD ERAMOSA; PT LT 16 BLK B PL 150 STRANGE'S SURVEY ROCKWOOD ERAMOSA AS IN ROS568933; GUELPH-ERAMOSA **** EXTRAS **** Please Review Available Marketing Materials Before Booking A Showing. Please Do Not Walk The Property Without An Appointment. (id:51300)
D. W. Gould Realty Advisors Inc.
118 Alma Street
Guelph/eramosa, Ontario
+/- 2,400 sf Commercial/Retail/Office space in Guelph/Eramosa. Garage can be built (Extra). Hwy 7 exposure in the Downtown area. C2 Village Service commercial zoning allows for many uses. *Legal Description Continued: ERAMOSA; PT LT 15 BLK B PL 150 STRANGE'S SURVEY ROCKWOOD ERAMOSA; PT LT 16 BLK B PL 150 STRANGE'S SURVEY ROCKWOOD ERAMOSA AS IN ROS568933; GUELPH-ERAMOSA **** EXTRAS **** Please Review Available Marketing Materials Before Booking A Showing. Please Do Not Walk The Property Without An Appointment. (id:51300)
D. W. Gould Realty Advisors Inc.
89 Huron Street
Ripley, Ontario
Package sale to be built with a conceivable 8% cape rate return with full tenancy. All engineered working drawings for a Mixed Commercial / Residential building housing 4 x 2 bedroom apartments with elevator access on upper floor and 4690 square feet of prime commercial space on the main level at the downtown corners of Queen & Huron Streets in the growing village of Ripley are included. Call your REALTOR® today for more information. (id:51300)
RE/MAX Land Exchange Ltd Brokerage (Kincardine)
84378 Currie Line
North Huron, Ontario
Great opportunity to expand your current farming operation in Huron County. 88 acres of prime farmland for sale. Land is Parkhill loam mix, systematic tiled 2023 (maps available). Call for more information. (id:51300)
Peak Realty Ltd (Stfd) Brokerage
83829 Hoover Line
North Huron, Ontario
Private and secluded 100 acres with hardwood bush & pond. 15 mins from Lake Huron. Set among gently rolling hills in a scenic location, with an ideal west facing site to build your Country Dream Home. The property could provide a good income, by renting out some of the farmland. Across the road is the 100 acre Rogers Tract, a multifunctional nature area that adds value and amenity, with its ponds, walking and riding trails. In certain portions it reaches heights where you feel like you are on a treetop with panoramic views. With your private 100 acres and the Rogers Tract, nature abounds in quite serenity. Call today to for more information. (id:51300)
Peak Realty Ltd (Stfd) Brokerage
59 Lorne Avenue E Unit# C-D
Stratford, Ontario
Open opportunity available to occupy 4,105 square feet of finished office space for your business. Office building featuring private washrooms and board room. The Erie Corporate Centre hosts a variety of tenants including government services, professional offices, small industrial and major hospitality chains in the south west end of Stratford where growth and expansion are on the horizon. This leasing offering is located on property that is professionally managed with maintenance contracts in place and monitored regularly. New zoning uses applicable including a day nursery, fitness club, personal care establishment, personal service establishment, specialized medical office and clinic. (id:51300)
Sutton Group - First Choice Realty Ltd. (Stfd) Brokerage
59 3rd Concession
West Grey, Ontario
Income producing 93 acres with two road frontages. Cell tower lease. Maple Syrup/Sugar Bush lease. Tap your own trees and the potential annual income could be significant. Potential for aggregate production. Bells Creek is on north boundary of the property. Approx. 20 acres open at west frontage, remainder is bush. Sugar bush is at the east frontage. (id:51300)
Royal LePage Rcr Realty
175 Elgin Avenue E
Goderich, Ontario
$4000 Appliance Credit Included! MODEL HOME IS READY! - Welcome to 175 Elgin Avenue E. in beautiful Goderich. Luxury meets functionality in this stunning 1,169 square foot, duplex ready semi-detached bungalow, located in a mature neighbourhood in Canada's Prettiest Town. This bungalow style home features an all brick exterior, covered front porch, single car garage, 10x12 rear patio, privacy fence and concrete paver driveway. An open concept floor plan makes everyday life convenient and practical in this gorgeous space. Upon entry, the foyer opens into the main living space featuring a designer kitchen leading to a spectacular great room, all with 9' ceilings. The superior kitchen will include Quartz countertops and high end finishes. Garage access, laundry room, main bath and second bedroom can all be found on the main level providing easy daily living. The primary suite features a walk-in closet and ensuite with stunning glass shower, while overlooking the backyard and is nicely tucked in the back of the home. Choosing your finishes throughout will make this YOUR home! Additionally, are the added rough ins in the basement for both an extra bathroom and kitchenette plus a separate entrance allowing for this property to earn extra income with an additional unit. This is the opportunity you've been waiting for! (id:51300)
Coldwell Banker All Points-Fcr
167 Elgin Avenue E
Goderich, Ontario
$4000 Appliance Credit included! Discover the Best Deal on a Brand-New Duplex in Goderich! This luxurious 4 bedroom, 3 bathroom bungalow offers over 1,700 square feet of premium finishes, including a fully finished basement with a second unit. The home's exterior boasts brickwork, a covered porch, garage, rear patio, privacy fence, and a double driveway. Inside, the open-concept design creates a functional and elegant living space. The foyer leads into a spacious area featuring a designer kitchen and great room. High-end details like quartz countertops, porcelain tile, and stunning bathroom fixtures—complete with a glass shower in the ensuite—elevate this home’s appeal. The main level also includes garage access, a large laundry room, and a second bedroom. The lower level is just as impressive, featuring a second kitchen, two bedrooms, and a full bathroom, all accessible through a separate entrance. This high-quality duplex in Canada’s prettiest town offers a fantastic opportunity to boost your income. Don’t miss out! (id:51300)
Coldwell Banker All Points-Fcr
169 Elgin Avenue E
Goderich, Ontario
$4000 Appliance Credit Included! Discover the Best Deal on a Brand-New Duplex in Goderich! This luxurious 4 bedroom, 3 bathroom bungalow offers over 1,700 square feet of premium finishes, including a fully finished basement with a second unit. The home's exterior boasts brickwork, a covered porch, garage, rear patio, privacy fence, and a double driveway. Inside, the open-concept design creates a functional and elegant living space. The foyer leads into a spacious area featuring a designer kitchen and great room. High-end details like quartz countertops, porcelain tile, and stunning bathroom fixtures—complete with a glass shower in the ensuite—elevate this home’s appeal. The main level also includes garage access, a large laundry room, and a second bedroom. The lower level is just as impressive, featuring a second kitchen, two bedrooms, and a full bathroom, all accessible through a separate entrance. This high-quality duplex in Canada’s prettiest town offers a fantastic opportunity to boost your income. Don’t miss out! (id:51300)
Coldwell Banker All Points-Fcr
171 Elgin Avenue E
Goderich, Ontario
$4000 Appliance Credit Included! Discover the Best Deal on a Brand-New Duplex in Goderich! This luxurious 4 bedroom, 3 bathroom bungalow offers over 1,700 square feet of premium finishes, including a fully finished basement with a second unit. The home's exterior boasts brickwork, a covered porch, garage, rear patio, privacy fence, and a double driveway. Inside, the open-concept design creates a functional and elegant living space. The foyer leads into a spacious area featuring a designer kitchen and great room. High-end details like quartz countertops, porcelain tile, and stunning bathroom fixtures—complete with a glass shower in the ensuite—elevate this home’s appeal. The main level also includes garage access, a large laundry room, and a second bedroom. The lower level is just as impressive, featuring a second kitchen, two bedrooms, and a full bathroom, all accessible through a separate entrance. This high-quality duplex in Canada’s prettiest town offers a fantastic opportunity to boost your income. Don’t miss out! (id:51300)
Coldwell Banker All Points-Fcr
173 Elgin Avenue E
Goderich, Ontario
$4000 Appliance Credit Included! Discover the Best Deal on a Brand-New Duplex in Goderich! This luxurious 4 bedroom, 3 bathroom bungalow offers over 1,700 square feet of premium finishes, including a fully finished basement with a second unit. The home's exterior boasts brickwork, a covered porch, garage, rear patio, privacy fence, and a double driveway. Inside, the open-concept design creates a functional and elegant living space. The foyer leads into a spacious area featuring a designer kitchen and great room. High-end details like quartz countertops, porcelain tile, and stunning bathroom fixtures—complete with a glass shower in the ensuite—elevate this home’s appeal. The main level also includes garage access, a large laundry room, and a second bedroom. The lower level is just as impressive, featuring a second kitchen, two bedrooms, and a full bathroom, all accessible through a separate entrance. This high-quality duplex in Canada’s prettiest town offers a fantastic opportunity to boost your income. Don’t miss out! (id:51300)
Coldwell Banker All Points-Fcr
123-125 King Street
Hensall, Ontario
Commercial building lot available in commercial core of Hensall. Excellent location for commercial or combination commercial and residential. Zero lot line setbacks allow you to maximize your building size. Rear access available from street to rear. Environment phase 2 available. (id:51300)
Coldwell Banker Win Realty Brokerage
127 Garafraxa Street S
Durham, Ontario
Newly renovated, Main Street Commercial detached Building located on busy Highway #6. 9 Foot ceilings, open concept, with ample storage. An entrepreneurs dream location. (id:51300)
Coldwell Banker Peter Benninger Realty Brokerage (Walkerton)
(Front) - 493 Eliza Street
Wellington North, Ontario
Commercial property with Car Wash +Service Shop. +/- 2,318 sf Car Wash with 3 bays, office, and 2 bays +/- 1,900 sf Shop on +/- 0.86 acre land subject to severance and mutual drive. Road exposure. C2 Zoning with a variety of permitted uses. Taxes to be assessed. Shop could be used for various automotive or retail uses. Tint shop, detailing, etc. VTB available. *Legal Description Continued: WELLINGTON NORTH (Subject to severance). **** EXTRAS **** Please Review Available Marketing Materials Before Booking A Showing. Please Do Not Walk The Property Without An Appointment. (id:51300)
D. W. Gould Realty Advisors Inc.
(Rear) - 493 Eliza Street
Wellington North, Ontario
+/-9,800 sf Commercial/ Industrial Storage Bldg. on +/-1.42 acres (subject to severance and mutual drive). Clear height varies from 13'5"" to 20'. Excess land. Three oversize doors + 1 DI door. C2 Highway Commercial and M1 Industrial Zonings with outside storage permitted with some uses. Gravelled storage area. Taxes to be assessed. VTB Available. *Legal Description Continued: WELLINGTON NORTH (Subject to severance). **** EXTRAS **** Please Review Available Marketing Materials Before Booking A Showing. Please Do Not Walk The Property Without An Appointment. (id:51300)
D. W. Gould Realty Advisors Inc.
(Front) - 493 Eliza Street
Wellington North, Ontario
Commercial property currently +/-2,318 Car wash with 3 bays and +/-1,900 sf Service Shop with 2 bays. Landlord will convert Car wash to shop. On +/-0.86 acre land, subject to severance and mutual drive. Road exposure. C2 Zoning with a variety of permitted uses. Shop could be used for various automotive / retail uses. Tint shop, detailing, etc. Taxes to be assessed **** EXTRAS **** Please Review Available Marketing Materials Before Booking A Showing. Please Do Not Walk The Property Without An Appointment. (id:51300)
D. W. Gould Realty Advisors Inc.
(Rear) - 493 Eliza Street
Wellington North, Ontario
+/-9,800 sf Commercial/ Industrial Storage Bldg. on +/-1.42 acres (subject to severance and mutual drive). Clear height varies from 12'10"" to 19'4"". Excess land. Three oversize doors + 1 DI door. C2 Highway Commercial and M1 Industrial Zonings with outside storage permitted with some uses. Gravelled storage area. Taxes to be assessed. Heat / Electricity / Office negotiable. Outside Storage area negotiable/ extra **** EXTRAS **** Please Review Available Marketing Materials Before Booking A Showing. Please Do Not Walk The Property Without An Appointment. (id:51300)
D. W. Gould Realty Advisors Inc.
Lot 6 Foxborough Place
Thames Centre, Ontario
Introducing The Linkway TO BE BUILT by Royal Oak Homes in the desirable community of Thorndale. This exquisite home offers a remarkable array of features. As you step inside, you'll be greeted by the grandeur of 10-foot ceilings on the main level, creating a sense of space and airiness throughout. The heart of the home is the kitchen, which is a true masterpiece. Adorned with sleek quartz countertops, it boasts a large island that serves as both a focal point and a practical space for culinary creations. A chef's pantry offers ample storage for all your kitchen essentials, while a separate prep area with a sink allows for efficient meal preparation. One of the standout features is the magnificent two-story high windows in the kitchen, allowing an abundance of natural light to flood the main floor and creating a captivating ambiance. For those seeking tranquility and privacy, the covered porch at the rear of the property overlooks a serene green space. It provides a peaceful oasis where you can unwind, relax, and enjoy the beauty of nature. The 9-foot ceilings on the upper level contribute to the sense of openness and sophistication. A spacious laundry room with a sink offers convenience and efficiency. The upper level also accommodates three generous-sized bedrooms. The master bedroom is a sanctuary in itself, boasting a luxurious ensuite that exudes luxury and indulgence. Don't miss the opportunity to call this extraordinary house your home! For more details about the communities we're developing, please visit our website! (id:51300)
Century 21 First Canadian Corp
803 Erie Street
Stratford, Ontario
BUILD to SUIT opportunity for your business with highway exposure and within in a reputable business park in Stratford. Zoning allows for Restaurant, Office, Financial institution, Motor vehicle repair shop and many other Light Industrial Commercial uses. Join other successful tenants such as Tim Hortons, McDonalds, Boston Pizza, Harvey's, Midas along with Professional offices and Government services. Flexible unit options from 2,200 to13,000 square feet available. (id:51300)
Sutton Group - First Choice Realty Ltd. (Stfd) Brokerage
3522 9 Highway
Brockton, Ontario
Large Commercial building located on Brockton, Ontario. In its glory this property featured a convenience store, gas station, nail salon and restaurant. This property is a great candidate for future development. This property is being sold in as is and where is condition. (id:51300)
Kindred Homes Realty Inc.
Lot 21 Wellington Street
Ashfield-Colborne-Wawanosh, Ontario
BUILD YOUR DREAM HOUSE IN PORT ALBERT! STUNNING HOMES NEXT TO THE PROPERTY WITHIN WALKING DISTANCE TO BEACHES AND GROCERY STORES (7 MINUTES) AND SHORT DRIVE TO GODERICH (12 MINUTES). THE LOT IS 1/2 ACRE AND HYDRO AND CABLE ARE AT THE LOT (id:51300)
Royal LePage Triland Realty
309 Lorne Avenue E
Stratford, Ontario
FOR SALE Well-established, successful Renovation Business that specializes in supplying hardwood and ceramic flooring and kitchen and bathroom cabinets, including many products that are exclusive in the Stratford area. RENOVATION HOMES BY CERAMICA, has a well-established clientele, with loyal repeat customers. It is ideally suited to a contractor or renovator who wants to expand or someone who wants an exciting new opportunity ready to go. The business is already well set up in its own showroom of 3700 square feet and includes an extensive and well-displayed sample inventory to demonstrate its product lines to all your customers. It comes with all the tools, equipment, and as much training and support as needed, including financing if required. It is sited in a Great Location, on a customer-accessible street at the edge of Stratford with its own easy parking, and features two large signs for excellent exposure. The chance to earn a great living is just waiting for you and ready to go. Call today for more information. (id:51300)
Peak Realty Ltd (Stfd) Brokerage
35221 Old River Road
Bayfield, Ontario
If you are looking for the perfect lot to build your dream home, this 1/2 acre mature treed lot is the spot for you! Located on the outskirts of Bayfield a short distance from shopping, restaurants, the marina and Blue Water Golf Course. Natural Gas, Hydro, Municipal Water, Internet and Phone Services available. Buyer to install septic system.. (id:51300)
Coldwell Banker Dawnflight Realty (Seaforth) Brokerage
6 Thimbleweed Drive
Bayfield, Ontario
Welcome to 6 Thimbleweed Drive, Bayfield! Opportunity to purchase this newly constructed home to be completed autumn 2023. Absolutely stunning 2 storey home boasting over 3200 sqft of pure luxury. Open concept design w/9' ceilings, spectacular kitchen w/island, large living room w/gas fireplace plus separate dining room. Main-floor primary bedroom w/ensuite & walk-in closet. Second floor features 3 bedrooms, games room, loft area & 4 piece bathroom. In-floor heating plus natural gas furnace. A/C. Double garage. Front covered porch plus rear covered patio. Wood & stone exterior w/concrete driveway. Located in Bayfield Meadows subdivision 1/2 block from beach. This home is surrounded by modern, beautiful homes designed & built by developer. High-end finishes, quality construction & craftsmanship thru-out. Exquisite from top to bottom. Tarion warranty. Short walk to historic Main Street & parks. Marina, golfing close by. Come experience the Bayfield lifestyle! (id:51300)
RE/MAX Reliable Realty Inc.(Bay) Brokerage
77547 Brymik Avenue N
Central Huron, Ontario
Escape the hustle and bustle of city life and embrace the tranquility of this remarkable lot nestled in the serene countryside north of Bayfield, Ontario. This pristine piece of land presents an incredible opportunity to build your dream home, whether it's a cozy retreat, a sprawling estate, or a vacation getaway. With its breathtaking natural beauty and convenient location, this lot promises a lifetime of enjoyment. 0.9 acres of pure potential, providing ample space for your imagination to flourish. Essential utilities such as electricity, Natural Gas, and high-speed internet are available, making the transition to your new property a breeze. Embrace an outdoor enthusiast's paradise with access to hiking, biking, fishing, and watersports in Lake Huron, just minutes away. A vibrant and picturesque town known for its heritage, arts, and culture. Explore the local shops, dine at renowned restaurants, or take in a show at the Bayfield Town Hall. Tee off at nearby golf courses and perfect your swing amidst stunning landscapes. Experience the changing seasons in all their glory, from vibrant autumn foliage to the tranquility of a winter wonderland. Don't miss your chance to own a piece of paradise north of Bayfield, Ontario. Use your own plans and builder. Contact your Realtor today to schedule a private viewing and start building the future you've always dreamed of. Your piece of heaven awaits!. (id:51300)
Coldwell Banker Dawnflight Realty (Seaforth) Brokerage
77520 Brymik Avenue S
Central Huron, Ontario
Escape the hustle and bustle of city life and embrace the tranquility of this remarkable lot nestled in the serene countryside north of Bayfield, Ontario. This pristine piece of land presents an incredible opportunity to build your dream home, whether it's a cozy retreat, a sprawling estate, or a vacation getaway. With its breathtaking natural beauty and convenient location, this lot promises a lifetime of enjoyment. 1.1 acre of pure potential, providing ample space for your imagination to flourish. Essential utilities such as electricity, water, and high-speed internet are available, making the transition to your new property a breeze. Embrace an outdoor enthusiast's paradise with access to hiking, biking, fishing, and watersports in Lake Huron, just minutes away. A vibrant and picturesque town known for its heritage, arts, and culture. Explore the local shops, dine at renowned restaurants, or take in a show at the Bayfield Town Hall. Tee off at nearby golf courses and perfect your swing amidst stunning landscapes. Experience the changing seasons in all their glory, from vibrant autumn foliage to the tranquility of a winter wonderland. Don't miss your chance to own a piece of paradise north of Bayfield, Ontario. Bring your plans and builder. Contact your Realtor today to schedule a private viewing and start building the future you've always dreamed of. Your piece of heaven awaits!. (id:51300)
Coldwell Banker Dawnflight Realty (Seaforth) Brokerage
3202 Vivian Line Unit# 13
Stratford, Ontario
Looking for brand new, easy living with a great location? This Hyde Construction condo is for you! This 1 bedroom, 1 bathroom condo unit is built to impress. Lots of natural light throughout the unit, one parking spot and all appliances, hot water heater and softener included. Let the condo corporation take care of all the outdoor maintenance, while you enjoy the easy life! Located on the outskirts of town, close to Stratford Country Club, an easy walk to parks and Theatre and quick access for commuters. *photos are of model unit 13* (id:51300)
Sutton Group - First Choice Realty Ltd. (Stfd) Brokerage
Lot 5 Nelson Street
Mitchell, Ontario
Welcome to one of Mitchell's newest subdivisions. Feeney Design Build is offering a 1550 square foot bungalow for sale to be completed January 2025. This bungalow features main floor living with a laundry room off the garage, an open kitchen and living room plan, a large master bedroom with ensuite and walk-in closet and additional 2 bedrooms on the main floor. This bungalow will be all brick with a deck. Call today to complete your selections or pick from a variety of bungalow, two-story and raised bungalow plans! Feeney Design Build prides itself on top-quality builds and upfront pricing! You will get a top quality product from a top quality builder. (id:51300)
Sutton Group - First Choice Realty Ltd. (Stfd) Brokerage
51 Kingston Street
Goderich, Ontario
3020 sq. ft. of retail/office space available in a brand new State of the Art building in the core area of Goderich. Building will offer superb street appeal and will be located on high traffic Kingston Street leading to the downtown Square in the Prettiest Town in Canada. 1515 sq. feet on main level and 1505 sq. feet on second floor. Landlord preference is to lease both floors to one tenant. C4 zoning. (id:51300)
K.j. Talbot Realty Inc Brokerage
216 Elgin Street
Palmerston, Ontario
Picture your family in this 4 bedroom 2 ½ bath Karlson model home which provides over 2,000 ft.² of finished living area plus the potential for 2 additional bedrooms and a 4 pc. in the lower level. This custom built home is located in a newly developed subdivision, close to the elementary school and recreation areas. Many quality features of this home include quartz countertops, ground floor laundry, large 5 pc. en suite washroom & WIC in the principal bedroom, a covered front porch & an attached double car garage. This is another quality JEMA home built by this Tarion registered builder. (id:51300)
Coldwell Banker Win Realty Brokerage
212 Elgin Street
Palmerston, Ontario
4 bedroom 2 ½ bath 2,020 ft.² Gibson model home. This custom built home is located in a newly developed subdivision, close to the elementary school and recreation areas. Many quality features of this home include quartz countertops, ground floor laundry, large 5 pc. en suite washroom & WIC in the principal bedroom, a covered front porch & an attached double car garage. This is another quality JEMA home built by this Tarion registered builder. (id:51300)
Coldwell Banker Win Realty Brokerage
3643 Highway 21
Underwood, Ontario
Looking for the perfect commercial property that offers both versatility and location? Look no further than this amazing Highway 21 corner lot! This property boasts a 2300 square foot commercial storefront + 4 bedroom living quarters. The C3 Commercial zoning designation, means it's perfect for a wide range of businesses. Located close to the Bruce Nuclear Power Development and Seven Acres, this property is situated in a prime location that offers plenty of opportunities for growth and development. The property comes with an attached garage that measures 20' x 23', which provides ample space for storage and workspace. There's also a large 36' x 48' storage building on the lot, which offers additional storage space for all your equipment and supplies. And with a spacious one-acre lot, there's plenty of room for expansion or development. In addition to its commercial features, this property also offers comfortable living quarters. The main floor is wheelchair accessible, and the property is heated by propane forced air and hot water heating. This makes it a perfect space for those who are looking for a home and workspace in one convenient location. The property is connected to municipal water, which provides reliable access to clean and safe water. And with its prime location and commercial zoning designation, it's a fantastic investment opportunity for entrepreneurs and investors alike. So don't wait – take advantage of this amazing opportunity today and start your business in a prime location with a fantastic living space attached. Contact a real estate agent today to schedule a viewing! (id:51300)
Royal LePage D C Johnston Realty Brokerage
437 Turnberry Street
Brussels, Ontario
This 925 sq ft office space located in the Medical-Dental Board building in the downtown core of Brussels. Zoned Community Facility it's a perfect opportunity for service such as an Optometrist, Chiropractor or Hearing Clinic. The space features a reception/Waiting room along with 6 office/examination rooms and small kitchen. Located on the second floor and accessible by the buildings elevator. Contact your agent for your private showing.. (id:51300)
Coldwell Banker Dawnflight Realty (Seaforth) Brokerage
Pt Lot 9 Victoria Street
Clinton, Ontario
This attractive building lot is conveniently located just one block from the business section in Clinton. The lot has services available at the lot line, and the entrance is off of William Street. This property being within walking distance of the shopping area will make a great location to build your retirement home. (id:51300)
Royal LePage Heartland Realty (Clinton) Brokerage
Lot 32 Foxborough Place
Thames Centre, Ontario
TO BE BUILT! Royal Oak proudly presents its new model The Erindale to be built in the desirable neighbourhood of Foxborough in Thorndale. This 2,000 sq. ft. home includes 3 bedrooms, 2.5 baths and a double car garage. This home showcases a grand staircase showcased with oversized windows. An open concept kitchen with a large island and access to a pantry provides you with the perfect setup for entertaining. The prominent placement of oversized windows throughout this entire home gives it the grand faade and curb appeal that Royal Oak Homes is known for. The master bedroom located on the second floor includes a luxurious 5-piece bathroom including a stand alone tub and glass shower as well as two additional generous sized bedrooms with access to a jack and jill bathroom. Upstairs you will also find access to a studio loft which could be used as an office. Base price includes hardwood flooring on the main floor and second floor landing, ceramic tile in all wet areas, Quartz countertops in the kitchen and bathrooms, central air conditioning, stain grade poplar staircase with iron spindles, 9 ft. ceilings on the main floor, ceramic tile shower with custom glass enclosure and much more! This house has incredible value for the price! More plans and lots available. Photos are from previous models for illustrative purposes. For more details about the communities we're developing, please visit our website! (id:51300)
Century 21 First Canadian Corp
Lot 31 Foxborough Place
Thames Centre, Ontario
TO BE BUILT! Royal Oak proudly presents ""The Manhattan"" to be built in the desirable neighbourhood of Foxborough in Throndale. This 2,236 sq. ft. home includes 4 bedrooms, 2.5 baths, an expansive open concept kitchen with a walk-in pantry and a double car garage with access to a spacious mudroom. Oversized windows provide a bright and airy atmosphere throughout the home. Master bedroom includes a luxurious 5 piece bathroom including a stand alone tub and glass shower. Base price includes hardwood flooring on the main floor and second floor landing, ceramic tile in all wet areas. Quartz countertops in the kitchen and bathrooms, central air conditioning, stain grade poplar staircase with iron spindles. 9 ft. ceilings on the main floor, 48"" electric fireplace, ceramic tile shower with custom glass enclosure and much more! More plans and lots available. Photos are from previous models for illustrative purposes. Each model differs in design and client selections. For more details about the communities we're developing, please visit our website! (id:51300)
Century 21 First Canadian Corp
Lot 22 Foxborough Place
Thames Centre, Ontario
TO BE BUILT! Introducing The Damian. This Royal Oak 1,714 sq. ft home includes 3 bedrooms, 2.5 baths and a double car garage with access to a spacious mudroom. Its sleek and clean exterior with its unique placement of windows allows for a modern yet transitional design. The interior of this home features an expansive open concept kitchen with access to a walk-in pantry as well as a large dining and living area. Large windows throughout the home provide for a bright and airy atmosphere. The primary bedroom is spacious with access to a large walk-in closet and a luxurious 5-piece ensuite. The upper level also hosts 2 additional spacious bedrooms with access to a 4-piece jack and jill bathroom. Laundry room can also be found on the upper level. Located in the desirable neighborhood of Foxborough in Thorndale. For more details about the communities we're developing, please visit our website! (id:51300)
Century 21 First Canadian Corp
Lot 23 Foxborough Place
Thames Centre, Ontario
TO BE BUILT! Royal Oak Homes presents its newest Nashville inspired home The Brighton. Offered in three different variations with square footage ranging from 1,910- 2,684 starting at $1,149,990. With a mix of stone, hardy and stucco exterior, this home portrays the timeless curb appeal that Royal Oak Homes is known for. The prominent roof pitches give the Brighton a stately facade. This home embraces many incredible features including a generous amount of windows in every room providing a bright and airy atmosphere throughout the entire home, an open concept design with an oversized kitchen, walk-in pantry and expansive great room allowing for a great entertainment space to host your friends and family. Upstairs the primary bedroom includes a large walk-in closet and a luxurious 5-piece bathroom as well as additional spacious bedrooms and access to your laundry room. Location is close to great amenities, schools, shopping, playgrounds, parks and breathtaking walking trails. Finishes include hardwood flooring, ceramic tile in all wet areas, Quartz countertops, poplar staircase with iron spindles, 9 ft. ceilings on the main floor, ceramic tile shower with custom glass enclosure and much more! More plans and lots available. Photos are from previous models for illustrative purposes. Each model differs in design and client selections. For more details about the communities we're developing, please visit our website! (id:51300)
Century 21 First Canadian Corp
Lot 24 Foxborough Place
Thames Centre, Ontario
TO BE BUILT! Introducing The Aberdeen. This Royal Oak stunner 2,260 sq.ft home includes 4 bedrooms, 2.5 baths and a double car garage. Its sleek and clean exterior with its unique placement of windows allows for a modern yet transitional design. The interior of this home includes archways to the pantry and mudroom with access from each side of the kitchen, an open concept dining, living and kitchen area allowing for tons of room for entertainment. All bedrooms are located on the upper level as well as the laundry room. The sizeable master bedroom allows access to a spacious walk in closet and luxurious 5-piece en-suite with a stand-alone tub and glass shower. This unique layout is spacious, well-designed, and functional for any family! More plans and lots available. Photos are from previous models for illustrative purposes. Each model differs in design and client selections. For more details about the communities we're developing, please visit our website! (id:51300)
Century 21 First Canadian Corp
Lot 22 Foxborough Place
Thames Centre, Ontario
TO BE BUILT! Introducing “The Damian.†This Royal Oak 1,714 sq. ft home includes 3 bedrooms, 2.5 baths and a double car garage with access to a spacious mudroom. Its sleek and clean exterior with its unique placement of windows allows for a modern yet transitional design. The interior of this home features an expansive open concept kitchen with access to a walk-in pantry as well as a large dining and living area. Large windows throughout the home provide for a bright and airy atmosphere. The primary bedroom is spacious with access to a large walk-in closet and a luxurious 5-piece ensuite. The upper level also hosts 2 additional spacious bedrooms with access to a 4-piece jack and jill bathroom. Laundry room can also be found on the upper level. Located in the desirable neighbourhood of Foxborough in Thorndale. (id:51300)
Century 21 First Canadian Corp
8 Erin Park Drive
Erin, Ontario
+/- 15,387 Sf Multi-Unit Industrial/Commercial Building Almost Finished.(Divisible To 2 X 4,900 Sf Plus 1 X 5,587 Sf ). Other Sizes Possible. Parking Area Available (Fenced and now fully paved). 5% Office Build Out. 15'10"" X 13'10"" Drive-In Doors. Clear Height Varies From 17'4"" To Over 20'. Easy Access To Hwy 124. **** EXTRAS **** Please Review Available Marketing Materials Before Booking A Showing. Please Do Not Walk The Property Without An Appointment. (id:51300)
D. W. Gould Realty Advisors Inc.


