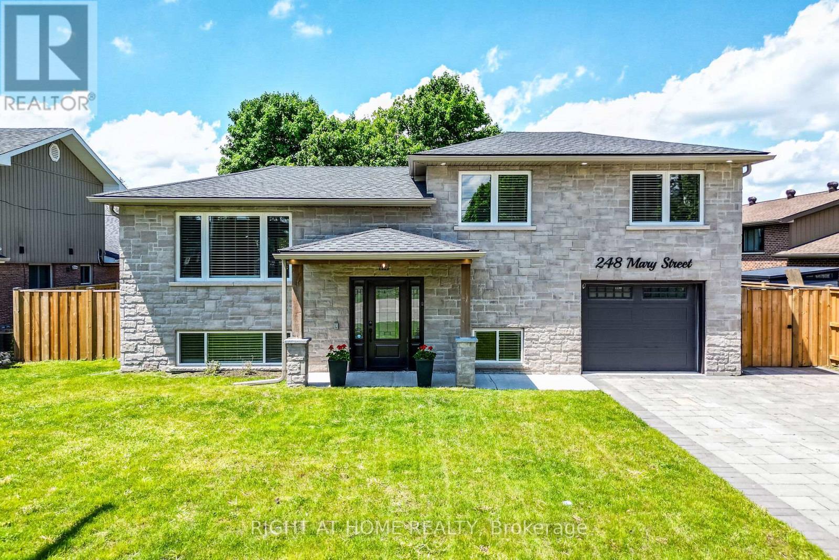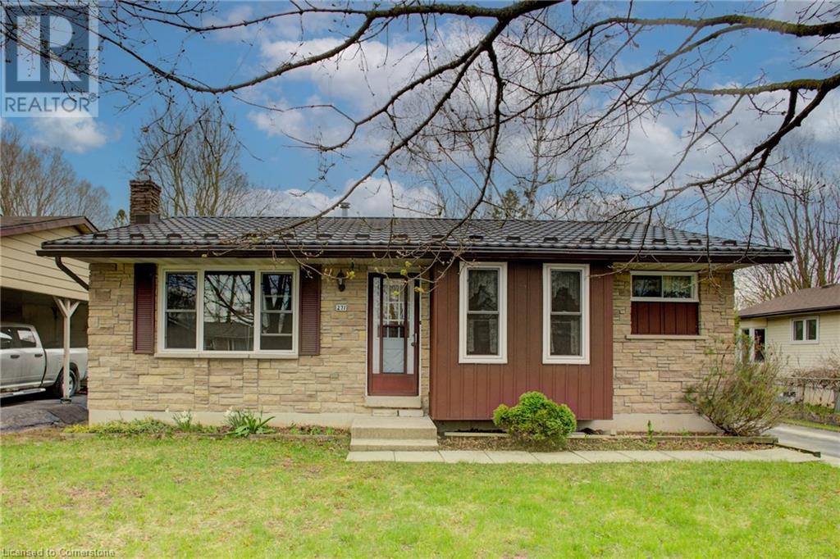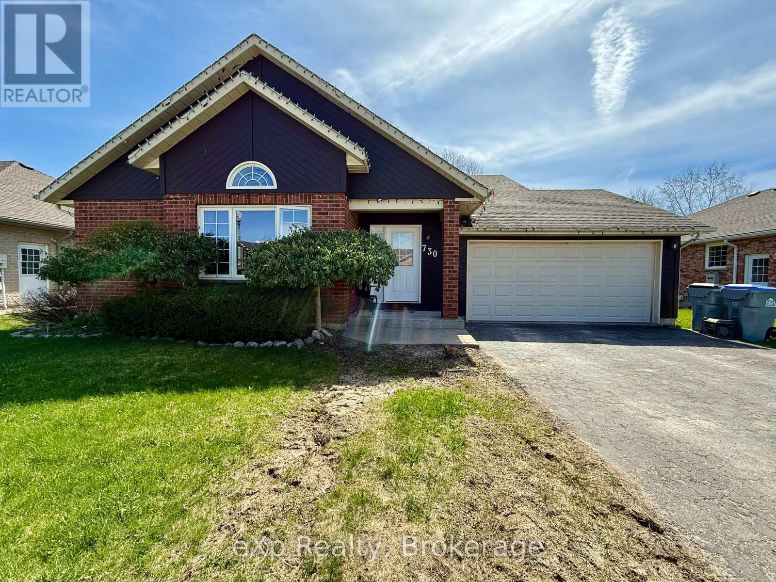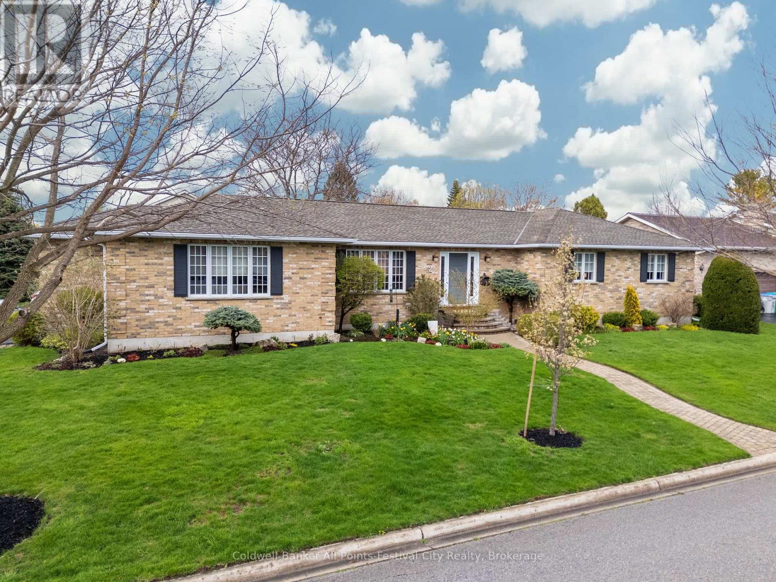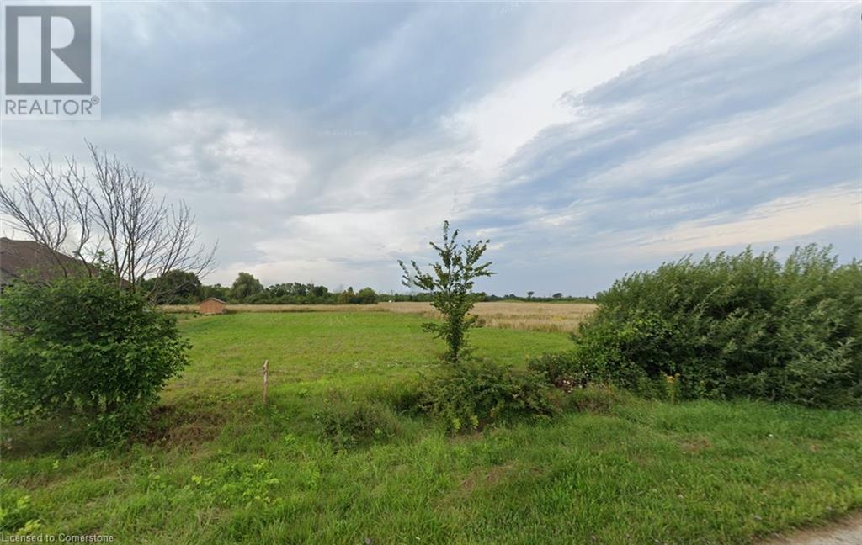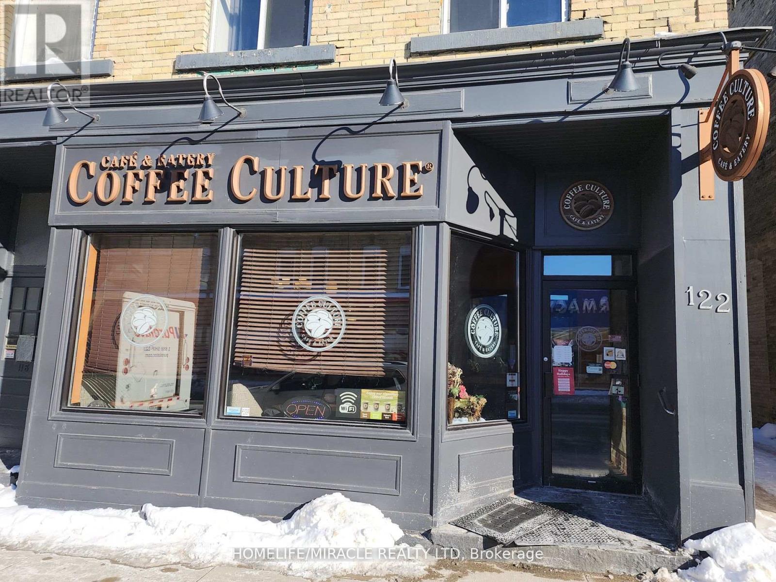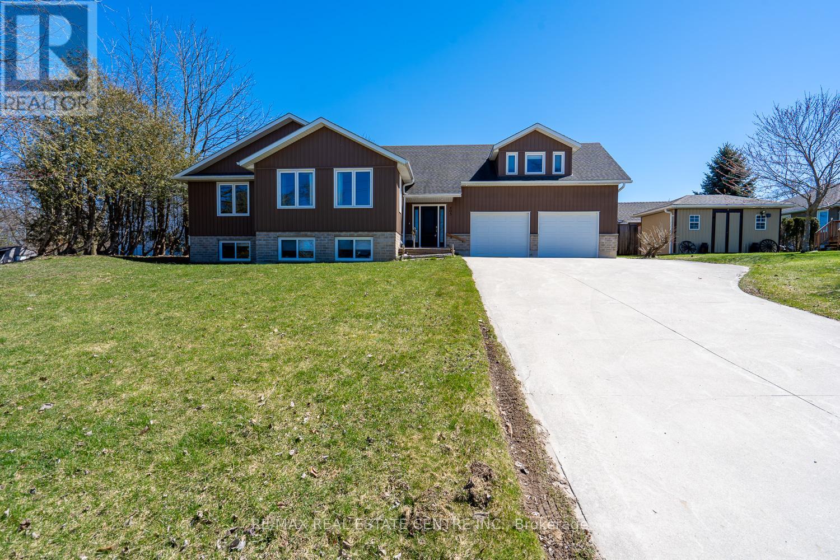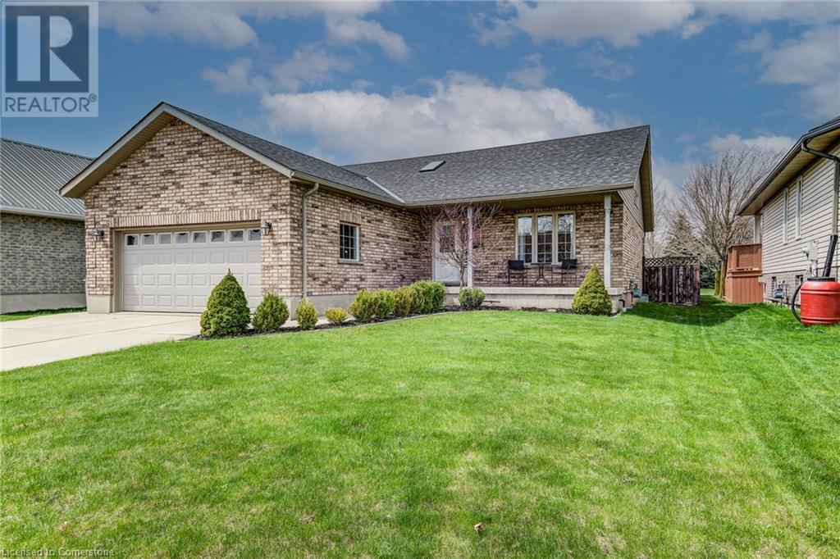Listings
248 Mary Street
Guelph/eramosa, Ontario
Minutes walk to a Swimmable Sandy Beach & Conservation Area, this completely restored Side Split Bungalow on a large lot is perfectly located in the highly sought after Rockwood Community and across the street from an elementary school. The perfect blend of comfort, convenience, and potential income, this charming home is nestled in a peaceful and highly desirable area giving you a new home feel with small town charm. Inside you will find beautiful finishes and a fantastic open concept layout, perfect for entertaining family and friends. The main kitchen, the true heart of the home, boasts a beautiful large island with quartz countertops, elegant hardware and lighting, with ample counter space and storage. Steps from GO bus, grocery store and only a short drive to Acton, Guelph and Milton, this 3 bedroom home offers a legal separate one bedroom unit with own entrance providing an opportunity for additional income. -Home was completely restored with new Plumbing, Electrical, Spray Foam Insulation, Windows/Doors, Ducts/HVAC, Roof, Waterproofing, Stone/Stucco, Soffit Fascia Gutters, Drywall, Flooring, Grading, Fencing & More giving you worry free living for years to come! (id:51300)
Right At Home Realty
7262 Sideroad 15
Moorefield, Ontario
Welcome to Stone Haven Falls. Set on 45 acres of breathtaking landscape, this custom residence expertly combines the grace of English and French country architecture with modern luxury. Encompassing over 6,000 square feet of living space, this remarkable estate offers a perfect fusion of natural beauty and world-class amenities, providing an unmatched living experience. This grand home features 11-foot coffered ceilings with fiber optic lighting, expansive windows, and a seamless flow between rooms. With 5 fireplaces, a whole-home sound system, and 3 luxurious bedroom suites, every detail has been designed for both comfort and sophistication. The gourmet kitchen boasts top-tier appliances and a large breakfast room with a wood burning fireplace, perfect for family gatherings. Entertainment is a priority at Stone Haven Falls. With 10ft ceilings on the lower level, enjoy a home theater designed for nine, a temperature-controlled wine room/humidor, a pub-style bar with billiards area, home gym and an indoor lap pool! The multiple walkouts open to awe-inspiring panoramas and views like no other. This estate includes a separate Coach House with a private apartment, 3-bay garage, and basement, offering both space and privacy for guests or Nanny. Equestrian facilities include a 60x60 riding arena, barn with up to 8 stalls, high-tensile fencing (2023), 15-20 acres of grass and field for horses and working land, perfect for horse lovers. Enjoy the tranquil beauty of two spring-fed ponds, stocked with trout, and a private beach. A striking 20-foot black armor stone waterfall adds a dramatic focal point, creating a serene atmosphere throughout the estate. Stone Haven Falls offers a rare opportunity to own a property that seamlessly blends privacy with refined living. Experience a lifestyle built on comfort and elegance, where every detail has been thoughtfully crafted to create a truly exceptional home. Be sure to check out the exceptional video on this property. (id:51300)
Chestnut Park Realty Southwestern Ontario Ltd.
7262 Sideroad 15
Moorefield, Ontario
Welcome to Stone Haven Falls. Set on 45 acres of breathtaking landscape, this custom residence expertly combines the grace of English and French country architecture with modern luxury. Encompassing over 6,000 square feet of living space, this remarkable estate offers a perfect fusion of natural beauty and world-class amenities, providing an unmatched living experience. This grand home features 11-foot coffered ceilings with fiber optic lighting, expansive windows, and a seamless flow between rooms. With 5 fireplaces, a whole-home sound system, and 3 luxurious bedroom suites, every detail has been designed for both comfort and sophistication. The gourmet kitchen boasts top-tier appliances and a large breakfast room with a wood burning fireplace, perfect for family gatherings. Entertainment is a priority at Stone Haven Falls. With 10ft ceilings on the lower level, enjoy a home theater designed for nine, a temperature-controlled wine room/humidor, a pub-style bar with billiards area, home gym and an indoor lap pool! The multiple walkouts open to awe-inspiring panoramas and views like no other. This estate includes a separate Coach House with a private apartment, 3-bay garage, and basement, offering both space and privacy for guests or Nanny. Equestrian facilities include a 60x60 riding arena, barn with up to 8 stalls, high-tensile fencing (2023), 15-20 acres of grass and field for horses and working land, perfect for horse lovers. Enjoy the tranquil beauty of two spring-fed ponds, stocked with trout, and a private beach. A striking 20-foot black armor stone waterfall adds a dramatic focal point, creating a serene atmosphere throughout the estate. Stone Haven Falls offers a rare opportunity to own a property that seamlessly blends privacy with refined living. Experience a lifestyle built on comfort and elegance, where every detail has been thoughtfully crafted to create a truly exceptional home. Be sure to check out the exceptional video on this property. (id:51300)
Chestnut Park Realty Southwestern Ontario Ltd.
271 Forest Glen Crescent
Mount Forest, Ontario
Welcome to this lovely, move-in ready 3+1 bedroom bungalow nestled in a quiet, mature neighbourhood! Perfectly located just steps from nearby baseball diamonds, a splash pad, and a walking track—this home offers the ideal blend of community charm and everyday convenience. Inside, you’ll appreciate the bright and functional layout, featuring a cozy gas fireplace (new in Jan 2025), an updated kitchen (2016), and double-hung windows in the primary bedroom, kitchen, and living room (2009). The finished lower level provides extra space for a fourth bedroom, home office, or rec room—perfect for growing families or guests. Major updates include a metal roof with a lifetime warranty (2017), a high-efficiency furnace (2021), and Gutter Guards (2022) for low-maintenance living. With Wightman Fibre Optic internet available, you can enjoy fast, reliable service for work or streaming. With Mature trees the back yard has more than enough space for the whole family to enjoy. Just under an hour to Waterloo, Guelph & Orangeville this home offers small town living benefits while still being close enough to all amenities. If you are looking for a small town atmosphere, friendly people, and a lot of opportunity, then Mount Forest is the right place to call home. This well-maintained home is a must-see—don’t miss your chance to settle into a peaceful and family-friendly neighbourhood! (id:51300)
RE/MAX Icon Realty
730 Scott Street W
North Perth, Ontario
Discover this traditional home in the heart of Listowel, Ontario! Situated on a large, fenced-in lot in a mature, family-friendly subdivision, this beautifully maintained home offers space, comfort, and convenience for growing families or those who love to entertain. The main level features a spacious living room perfect for gatherings or cozy nights in, a bright galley kitchen with sleek granite countertops and patio doors leading to the expansive rear yard, a primary bedroom with a private ensuite, and two additional well-sized bedrooms all within an open, inviting layout that suits modern living. The finished lower level includes a large rec room ideal for movie nights or a kids play area, a convenient 2-piece bathroom, a wet bar for entertaining, a laundry area, and two additional bedrooms offering flexibility for guests, hobbies, or a home office. Located within walking distance to schools, parks, and amenities, this home provides the privacy of a large lot in an established neighbourhood perfect for families, retirees, or anyone seeking small-town charm with everyday comfort. Don't miss this opportunity to make it yours! (id:51300)
Exp Realty
186 Timberwalk Trail
Middlesex Centre, Ontario
Welcome to this stunning one Floor Home by Legacy Homes, presently being built and should be completed by end of September 2025. A beautiful exterior with stone and hardy board that catches the eye of all who drive by. This home has a total finished area of 2762 sq ft (1680 main and 1082 lower) of total luxury .9 ft ceiling on main floor through out plus 10 ft ceilings in the Great room and dining area .Hardwood and ceramic through the entire main floor and luxury wide plank flooring throughout finished area in the basement .The kitchen is of a beautiful, European style with a walk in pantry ,centre island, quarts counters, 3 piece appliance package - wide open to eating area and great room with gas fireplace and built-ins on either side. Add to that, a large covered rear deck 16 by 9 off kitchen overlooking the yard .Loads of windows across the back and front of this home .Large primary bed room with stunning ensuit with glass shower and stand alone soaker tub ,2 sink vanity with quarts counters and also a big walk-in closet .Second bed room is of a good size, separate from primary with a large closet and a full bath near by .Wide open large foyer on entry with a office with 2 pocket doors off foyer .Open stair case leading to wide open rec room 22 ft by 19 ft which is great for large gatherings. 2 more bedrooms and one full bath in lower ,extra high basement ceilings which is grand . This a very well layout home on a quiet crescent in a fantastic area on minutes to London. Legacy Homes has other layouts and designs but also is a complete custom builder that can make your ideas of your new home come true .Other lots to chose from . (id:51300)
Nu-Vista Primeline Realty Inc.
22 Beilby Street
Goderich, Ontario
Beautiful Custom Brick Bungalow in the Heart of Goderich! Welcome to this stunning custom-built brick bungalow, nestled in one of Goderich's most desirable neighbourhoods! Built in 1993, this well-maintained home offers over 1,900 square feet of main-floor living space, making it the perfect place to call home. From the moment you arrive, you'll appreciate the beautiful curb appeal and well-maintained gardens that make this property stand out. Enjoy the convenience of main floor laundry, and a full finished basement, ideal for entertaining, hobbies, or extra living space. Located just minutes from all schools, Lake Huron access, and the charming shops, restaurants, and amenities that make Goderich "Canadas Prettiest Town." Homes in this neighbourhood don't come up for sale very often, don't miss your chance to own a piece of this quiet and sought-after community. Recent updates ensure peace of mind and comfort, including: New furnace, Air exchanger, Hot water tank, Garage door. Whether you're starting a new chapter or looking for your forever home, this property offers the perfect blend of comfort, convenience, and community. Make Goderich your home, schedule your private viewing today! (id:51300)
Coldwell Banker All Points-Festival City Realty
40 Russell Street
Port Albert, Ontario
Looking for the exciting opportunity to build your new Dream home ? This beautiful 103 x 207 Ft Prime lot in the quiet area of Port Albert allows you to escape to your own piece of Paradise – a place where Cottage life and Dream full-time living meet. Located at close proximity to Goderich & Kincardine, this prestigious neighbourhood offers easy access and convenience to a wide range of amenities including shopping centers, medical services, restaurants, golf courses, recreational facilities, beautiful beaches and more. For those interested in employment in the energy sector, Bruce Power is an excellent employer offering excellent opportunities. At just a short Walk to beautiful beaches of Lake Huron, you will be astonished by the magnificent sunset, spectacular views and the tranquility this location can offer - don't miss this out. (id:51300)
Peak Realty Ltd.
122 Main Street
Wellington North, Ontario
An incredible opportunity to own a thriving A famous Coffee Franchise in the Heart of "Mount Forest" Good Income. With a loyal customer base and a strong reputation, this business is perfectly positioned for continued success . The store features a modern and inviting interior, fully equipped with all necessary equipment. With the Rent 4200$.Don't miss your chance to take over this profitable venture in a prime location! (id:51300)
Homelife/miracle Realty Ltd
405 Minnie Street
North Huron, Ontario
Welcome to this custom-built 5-bedroom, 3-bathroom home nestled on a quiet, family-friendly street, offering a perfect blend of comfort, style, and modern convenience. The home features an insulated double-car garage, upgraded flooring, LED lighting, and a beautifully appointed kitchen with granite countertops. The spacious main bedroom includes a luxurious ensuite and a walk-in closet, creating a private retreat for relaxation. Enjoy a large backyard with lush trees, a garden shed, and a hot tub, ideal for entertaining or peaceful evenings at home. Additional highlights include a reverse osmosis water system, ample parking, and close proximity to schools and amenities. Thoughtfully designed with families and professionals in mind, this home is a warm and inviting sanctuary where functionality meets everyday elegance. (id:51300)
RE/MAX Real Estate Centre Inc.
935 Baker Avenue S
Listowel, Ontario
Welcome to 935 Baker Avenue South in Listowel—a well-maintained bungalow offering 3+1 bedrooms, full baths, and a peaceful, family-friendly neighborhood setting. Step inside to soaring ceilings, fresh carpet throughout the main living area (2025), and an open-concept layout filled with natural light. The kitchen boasts ample cabinetry, stainless appliances, and a seamless flow to the dining area and great room perfect for everyday living or entertaining. The finished lower level includes a spacious rec room, additional bedroom, full bath with soaker tub and separate shower, plus abundant storage. Outside, enjoy a fully fenced backyard with a barrel sauna for year-round relaxation, a large patio area, and a garden shed. The attached double garage and wide driveway offer great functionality. Located close to Westfield Elementary, the Steve Kerr Memorial Complex, and just minutes from downtown amenities, parks, and Listowel Golf Club. This home delivers space, comfort, and a serene lifestyle. (id:51300)
RE/MAX Twin City Realty Inc.
442 Albert Street
South Huron, Ontario
This charming 2 bedroom, 1.5 bathroom home blends timeless Victorian character with tasteful modern upgrades, offering a truly unique and comfortable living experience. From the classic wooden front door with its stunning stained glass window to the wrap-around porch and elegant transom windows, intricate details abound. Situated on an L-shaped lot, the property features avast yard with a flagstone patio, a detached garage, and a whimsical tree fort perfect for both relaxation and play.Inside, the bright and inviting living and dining areas are enhanced by large, original double-paned windows, transom windows redone for efficiency, and accented by modern pot lighting and Vinyl Plank flooring. Wainscoting, tall trim, and decorative moldings capture the distinctive spirit of Victorian architecture. The upgraded kitchen offers rich, dark cabinetry, a convenient coffee bar, and an island with seating for four, plus a cozy breakfast nook. Two bedrooms and a combined laundry with a 2 piece bath complete the main floor. Downstairs, you'll be pleasantly surprised by the expansive storage and play space on a concrete floor, ideal for a variety of needs. Major upgrades including electrical, plumbing, insulation, and a new heat pump (2023). Located on a quiet residential street within walking distance to downtown, schools, and the arena/recreation centre, this well-maintained home is perfect for those looking to retire, downsize, start a family or simply enjoy easy living in a character-filled setting. (id:51300)
Prime Real Estate Brokerage

