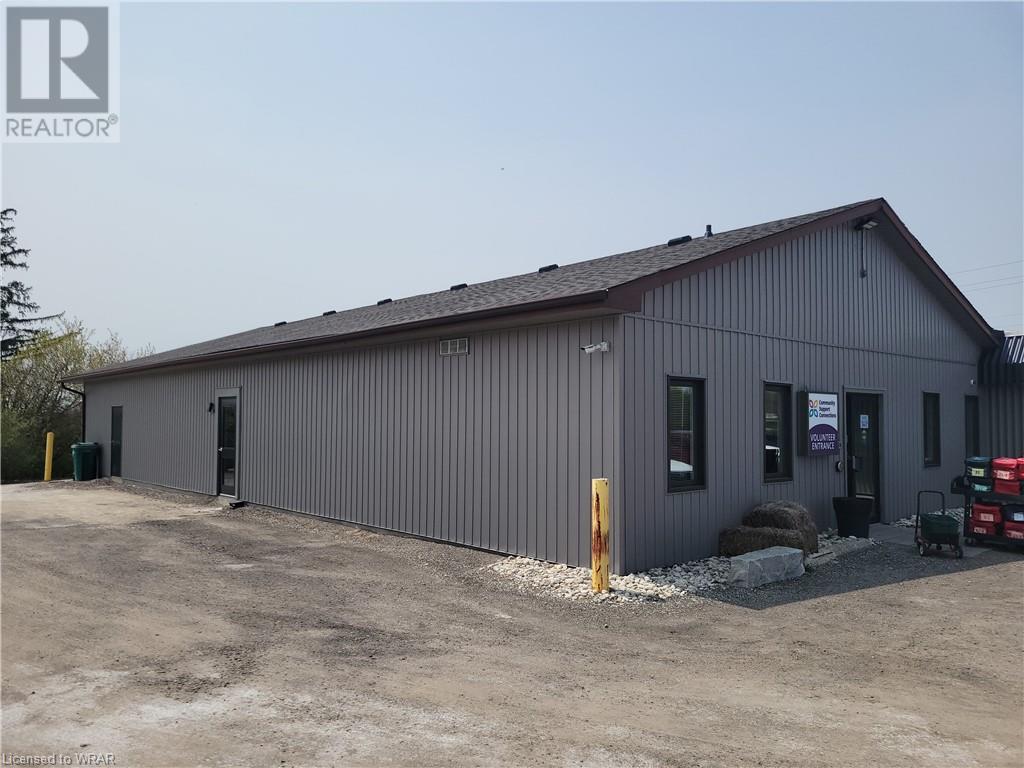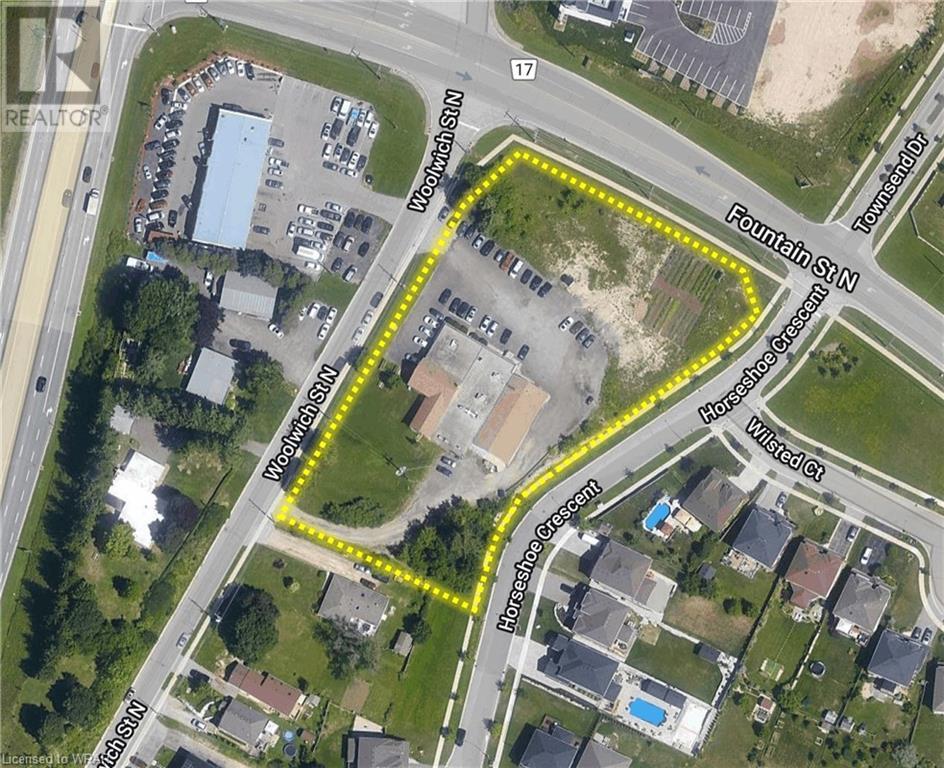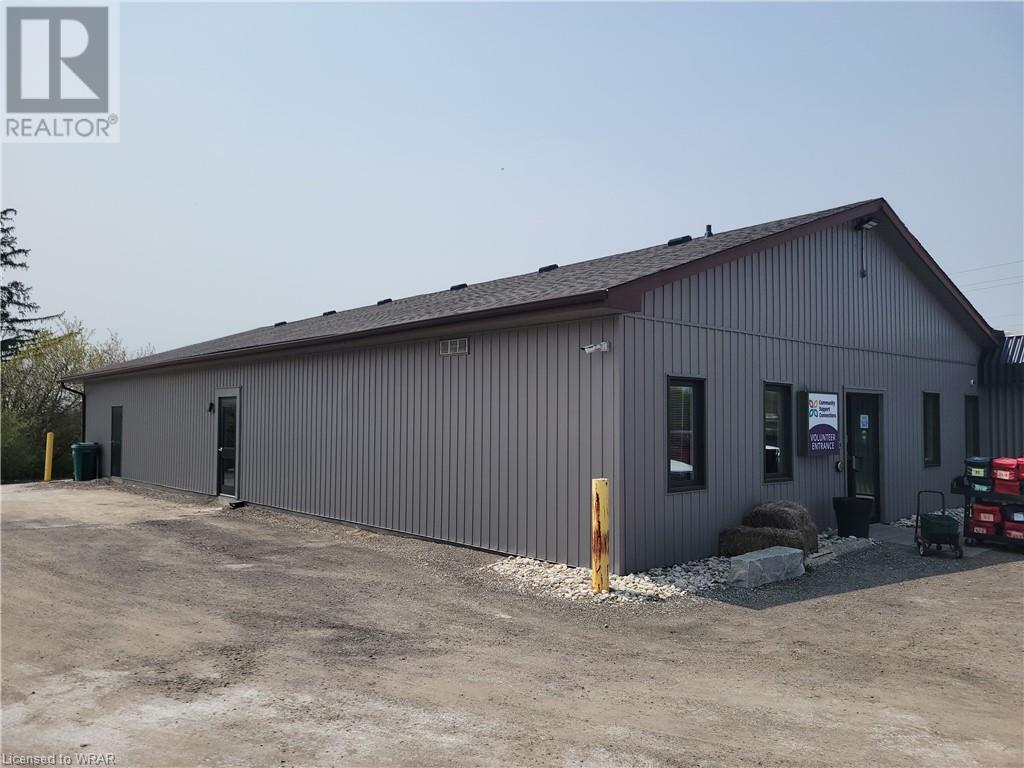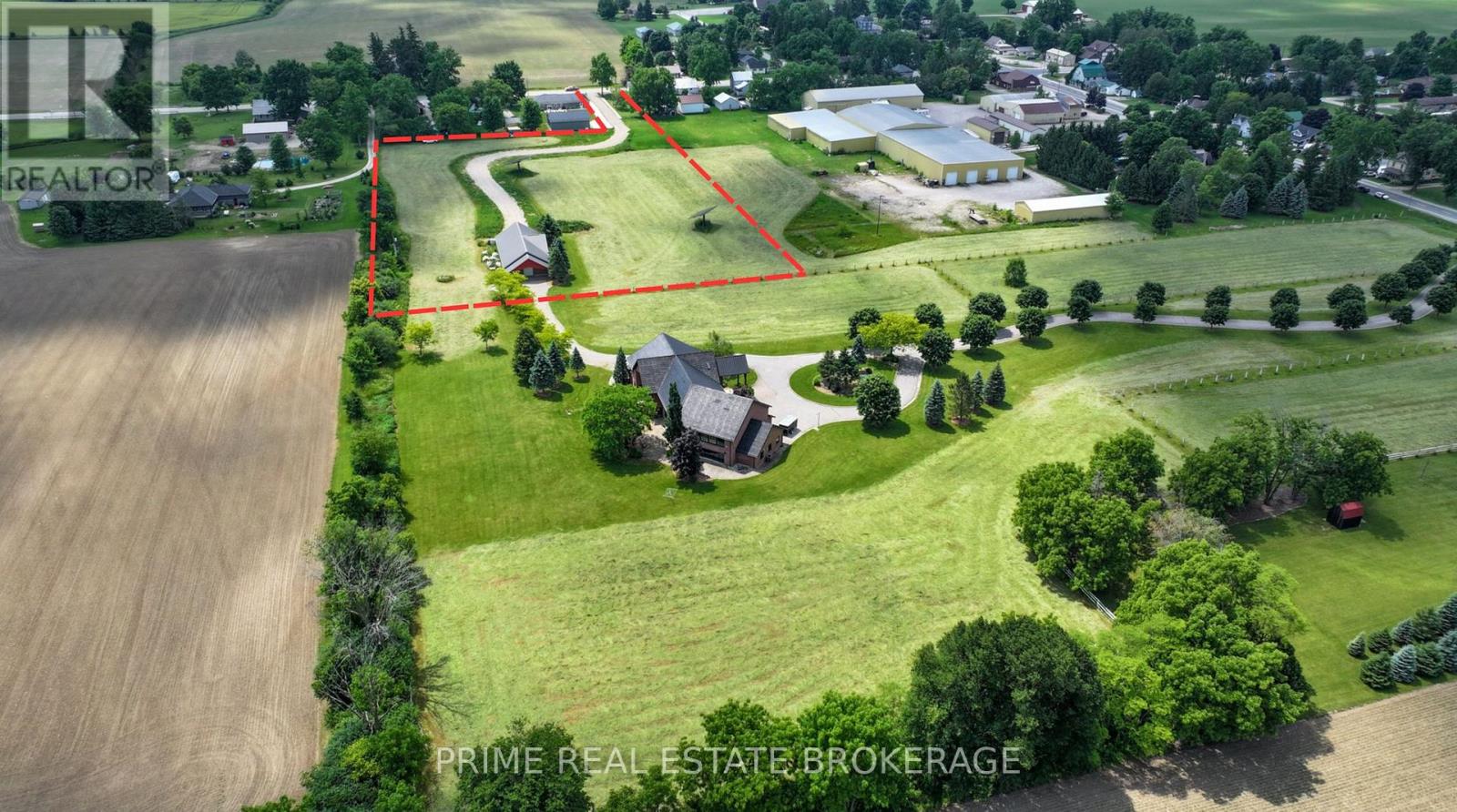Listings
299 Glen Abbey Court
South Huron (Stephen Twp), Ontario
Updated 2 bed /2 bath SITE-BUILT RICE HOME. Spacious foyer with closet on one side and built-ins on the other. Large bright living room and dining room freshly painted with light colored flooring throughout. Stunning white kitchen with stainless appliances, double farmhouse sink and gold accents. Cozy family room boasts a lovely gas fireplace with built-ins on either side, Sliders to an inviting new wooden deck has a natural gas hookup for your BBQ. Primary bedroom with double closets and a 4-piece en-suite. Main 3-piece bathroom includes laundry. Breaker panel has 100 amps. Shingles are 7 years old. Nicely landscaped yard. New shed as well as a storage unit adjacent to this property. Enough room at the side of the home for outdoor activities. Grand Cove residents can enjoy the heated in-ground pool, pickleball court, woodworking shop, nature trails and more. Daily activities at the Community Centre. Close to golf, wineries, shopping, restaurants and beautiful sunsets on Lake Huron. (id:51300)
Royal LePage Triland Realty
40 Main Street E
Dundalk, Ontario
Situated in the heart of downtown Dundalk, this mixed-use building presents a unique investment opportunity that blends commercial vibrancy with residential ease. The property showcases an 1,100 sq ft commercial office space, nicely designed with a modern open-concept layout and complemented by a separate enclosed office for privacy. The space is illuminated by large windows allowing for an abundance of natural light, creating a welcoming and productive work environment. A functional kitchenette at the rear offers convenience, along with dual access from the front and a private back entrance. The full basement, accessible via the office area, serves as an ideal storage solution and includes a handy 2-piece bathroom, adding to the utility of the space. Above, the building features two residential units, which provide steady rental income. The front apartment includes two bedrooms and is accessible directly from the street, making it perfect for small families or professionals. The rear apartment features one bedroom, a personal deck, and dual access points from both the front street and the back of the building, offering a flexible living space. Additional perks include a detached two-car garage that not only provides optional parking and storage for the owner but also offers potential for further rental income. This property combines commercial utility with residential income potential, perfect for investors seeking a property with both commercial appeal and residential charm or a buyer looking to occupy one of the residential units while allowing rental income from the other spaces to supplement the mortgage payment. (id:51300)
RE/MAX Summit Group Realty Brokerage
77 Chalk Street
Seaforth, Ontario
Welcome to 77 Chalk St, a beautiful three-bedroom bungalow located on a tree-lined street near schools and the recreation center, now available for sale. Perfect for all buyers, this one-floor, maintenance-free home sits on a spectacular 96 x 151-foot lot with a fantastic backyard, ideal for entertaining and both kid and pet-friendly. The house features an updated eat-in kitchen, a cozy living room, and a spacious family room with patio doors leading to a large deck. Additional highlights include a single-car garage, a detached utility shed with concrete floors, and a brand new high-grade steel roof with a transferable lifetime warranty. If you’ve been looking to get into the market in a maintenance-free home, this might just be the one for you! Don’t miss the chance to make this lovely home yours. (id:51300)
Royal LePage Heartland Realty (Seaforth) Brokerage
4206 Perth 20 Line
St. Pauls Station, Ontario
Welcome to this historic, well build 2.5 storey home located in the delightful hamlet of St. Pauls. Featuring 4 bedrooms and 2 bathrooms, this lovely residence offers a warm and inviting atmosphere. You can enjoy your mornings on the covered front porch or unwind in the evenings on the tranquil deck in the back. Inside, the home boasts a large kitchen, a spacious living room, and a main floor laundry/bathroom for added convenience. Many updates have been made, including a durable steel roof, a new furnace installed in 2016, newer windows, updated bathrooms, electrical work, and newer insulation. The attic is ready for your ideas to make it a usable space. One of the highlights of this property is the impressive workshop measuring 16.5x31 feet, complete with a loft. The fully fenced yard provides privacy and security, making it ideal for families and pets. This home is conveniently located just 5 minutes from Stratford and 10 minutes from St. Mary's, providing easy access to amenities while enjoying the peacefulness of a small community. Additionally, there is a recreational park right across the street for outdoor enjoyment. Don't miss out on the opportunity to make this wonderful house your home. Book your showing today! (id:51300)
Century 21 B.j. Roth Realty Ltd.
61 Woolwich Street N
Breslau, Ontario
Office/Industrial building for sale with excess land. Centrally located with excellent access to Kitchener, Waterloo, Guelph and Cambridge. Current building of 10,129 sq. ft. 9mix of office and industrial space with dock level loading). Building is currently tenanted. (id:51300)
Coldwell Banker Peter Benninger Realty
61 Woolwich Street N
Breslau, Ontario
Commercial Development site for sale. High visibility corner location on a high traffic street. Current building is tenanted and consists of office and industrial space with dock level loading. Building of 10,129 sq. ft. on 1 acre is available for reduced price and subject to severance. (id:51300)
Coldwell Banker Peter Benninger Realty
61 Woolwich Street N
Breslau, Ontario
Office/industrial building for sale. Centrally located with excellent access to Kitchener, Waterloo, Guelph and Cambridge. Current. building of 10,129 sq. ft. (mix of office and industrial space with dock level loading). Building is currently tenanted. Entire parcel is available for additional price. (id:51300)
Coldwell Banker Peter Benninger Realty
1041 Bruce Road 23
Kincardine Twp, Ontario
Welcome to paradise, a country home 3 kms from town with 98.5 acres of land and something to offer for all members of the family. Sixty acres of workable land for the farmer, 4.5 acres with a house, horse paddock and shop/industrial building. The shop is all structural steel, 40 ft x 60 ft x 21 ft high, main door is 16ft wide and 15 ft high, fully insulated, within the shop there is an underslung 3 ton overhead crane on rails, full length of the building, 16'-4 clearance to underside. Shop is heated with a 55 ft Radiant Tube heater (Propane). The shop office is insulated and heated separately if required. High bay overhead lighting. 100 amp service. Shop office 10'-7 x 7'-11. The house was built in approx. 2002, recently completely up dated, 5 bedrooms, approx. 1750 sq ft main floor, approx. 1300 sq ft finished basement, 200 amp service, 2x6 construction with added insulation, vinyl windows, steel entrance doors, all brick exterior, new roof installed in 2021, new heat pump/AC unit installed in 2022, hot water boiler. 10 ft x 16 ft x 14 ft high accessory building/bunkie with fully insulated floor and rodent proof wire, 14ft x 16ft deck, 12 ft x 16 ft kitchen shelter with power from generator, 4 ft x 8 ft portable wood storage shed, horseshoe pits, generator enclosure, fire pit. 34 acres of bush/recreation land. Approx. 3 acres of manicured lawn with an abundance of cedar, apple and hardwood trees. You can wander in the back 40 and enjoy nature, the bush, the creek or camp out. Truly a one of a kind property. Owner will consider renting land,shop and house back for one to two years. (id:51300)
Royal LePage Exchange Realty Co. Brokerage (Kin)
4805 42 Line
Perth East, Ontario
Welcome to Hamlet Living at its best, if you are looking to live away from the hustle and bustle of City Life and looking for a large garage/shop, we have the property for you, this charming 1 1/2 story home offers the perfect blend of rustic charm and modern convenience. The main floor of this home offers as side foyer with laundry room and heated floors, large open concept kitchen with island and nice size eating area, the main floor living room overlooks the private rear yard and there is a main floor bedroom with double closets and cheater access to the 4 pc. Bath. The 2nd floor of this great home offers a very generous primary bedroom with a second bedroom/nursery attached to it, which could also be an enviable walk-in closet or an office and an additional 4 pc bath on the 2nd level. Rare for a home this age is the finished basement area which is fantastic space if you have children or just need a room to get away from it all, this room also has heated floors. Now for the bonus, the exterior of this home has plenty of parking for all your cars and or toys, a great patio area for those evening fires, storage shed and a garage/workshop 20’x40’ Inside this shop you will find a generous work area, a 3pc bath, and then a nice area at the rear of the shop for just hanging out with friends. (id:51300)
Sutton Group - First Choice Realty Ltd. (Stfd) Brokerage
77 Graham Crescent
Stratford, Ontario
Coming August 1st, this fully renovated and generously sized 5-bedroom + Den (6 Rooms ) house is available for rent in Stratford. Its prime location near downtown, the hospital, and schools make it highly desirable. The 2000+ ft² finished area back split is nestled in a serene, family-friendly neighborhood, offering easy access to Stratford General Hospital, parks, schools, bus routes, trails, and the picturesque Avon River. Inside, you'll find a thoughtfully designed living space featuring five bedrooms, a den area, two full bathrooms, a spacious open-concept Kitchen, a living room, a dining area with access to the backyard, and a lower-level family room. The corner lot and large windows infuse the home with abundant natural light, creating a warm and inviting ambiance. Additional perks include an extended driveway and a spacious lot (4-5 parking), providing ample space for a growing family's active lifestyle. The monthly rent is $3600, plus utilities. To secure the rental, the owners require the rental application along with reference checks and a Credit Report. The first and last month's rent is required upon signing the lease. WORKING PROFESSIONALS, FAMILIES & STUDENTS are welcome to apply. (id:51300)
RE/MAX Real Estate Centre Inc.
1621 Bruce Road 3
Brockton, Ontario
Commercial lot that is just under 2 acres. High visibility and high traffic location. Property use to be the location of Dunkeld Tavern, well on property not sure of the potability, septic system also on property. (id:51300)
Coldwell Banker Peter Benninger Realty Brokerage (Walkerton)
126 Main Street S
Rockwood, Ontario
Amazing opportunity for investors and entrepreneurs! This recently renovated and meticulously maintained commercial property is a perfect fit for a variety of businesses with its C1 Commercial zoning. The main floor unit features two convenient bathrooms, while the second floor boasts a spacious three-bedroom apartment with in-suite laundry. Additionally, the basement provides an extra two-bedroom unit for rental income. Parking is available for four vehicles, complemented by ample street parking, seamlessly blending business and living. Its strategic location—2-MINUTE DRIVE TO A 50-UNIT TOWNHOUSE DEVELOPMENT IN NORTH ROCKWOOD, 15-minute drive to Guelph, and 25 minutes to Milton—positions it as an optimal location. (id:51300)
RE/MAX Real Estate Centre Inc Brokerage
104 Greene Street
Exeter, Ontario
Welcome to your dream home in Exeter, Ontario! This brand new two-storey masterpiece by Peninsula Homes is situated on a premium lot with a walk-out basement, offering unmatched privacy with no rear yard neighbours. Every corner of this home exudes luxury, featuring high-end finishes throughout. The main level boasts soaring 9-foot ceilings and elegant 8-foot doors, enhancing the spacious and luxurious atmosphere. The custom entry welcomes you with an open ceiling to the second storey, highlighted by a stunning high-end light fixture and custom flooring design. The main portion of the house includes three spacious bedrooms and three well-appointed bathrooms, ensuring ample space and comfort for the whole family. The large deck, overlooking the backyard and ravine, comes with a gas hookup for your BBQ, making it the perfect spot for outdoor entertaining. An exceptional feature of this home is the fully permitted one-bedroom, one-bathroom basement apartment. Ideal for a mortgage helper or intergenerational living, this space adds incredible value and flexibility to the property. Don't miss this opportunity to own a brand new, impeccably designed home in a prime location. Contact your REALTOR® today to schedule your private viewing! (id:51300)
Coldwell Banker Dawnflight Realty (Exeter) Brokerage
16 Linda Drive
Seaforth, Ontario
EXQUISITE AND AFFORDABLE! Two perfect words to describe Pol Quality Home latest project in Seaforth ON. These spacious 3 bedroom townhomes are located in the quiet Briarhill/Linda Drive subdivision. Offering an easy commute to London, Bayfield and Stratford areas the location is just one of the many features that make these homes not one to miss. A nice list of standard features including but not limited to hard surface countertops, custom cabinetry, asphalt driveway, sodded yard, and a master suite featuring either ensuite or walk-in closet. Priced at just $524,900.00, call today for more information! (id:51300)
RE/MAX A-B Realty Ltd (Stfd) Brokerage
138 Jolliffe Avenue
Rockwood, Ontario
Have you been searching for that feeling of comfort that “being home” brings?– then search no more, 138 Jolliffe Ave is the place you’ve been looking for! An inspiring 4 bedroom family home located on a mature, pool-sized lot with parking for 4 cars. Pride of ownership is evident throughout. Updates include metal roof, furnace, water softener, quartz countertops in kitchen and upstairs baths, ensuite shower, porch railing. The functional layout includes a walk-in pantry in the kitchen, garage entry, and a main floor office with direct access to the tranquil back yard. Upstairs are four good-sized bedrooms, 3 with walk-in closets and an ensuite bath in the primary bedroom. The basement offers a professionally finished L- shaped family room with lots of space for various activities. The unfinished area hosts a workshop, workout area, laundry and storage. Additional features: roughed-in bath, water softener, air exchanger, sump pump. End the day in the privacy of your own personal outdoor sanctuary. Surrounded by mature landscaping, the gentle trickle of the pond, and perhaps a fire crackling nearby, relaxation comes easily as you gather with family under the gazebo. The village of Rockwood is home to the impressive Rockwood Conservation Area where one can enjoy hiking, water sports, camping and more. A wonderful family friendly location that also offers shopping, tennis club, and library. Located on Hwy 7, a short drive to both Guelph and Acton and only 20 minutes to Hwy 401. (id:51300)
Chase Realty Inc.
125 Crewson Court
Rockwood, Ontario
Experience unparalleled luxury in this magnificent 2-KITCHEN, 6-BEDROOM, 5-BATHROOM, estate home is a mere 20-min drive from Milton, Hwy401, Georgetown and Guelph. Go Train within 5 min drive. Enjoy total tranquility on approx 3.4 acres of lush conservation-backed land. A Thomasfield Home in the prestigious Crewson Ridge Estates, a testament to exquisite craftsmanship & refined taste. Boasting a grand 2-storey design with over 5,200 SQ FT OF FINISHED LIVING SPACE, every corner of this home exudes opulence. 3386 sq ft above ground, this home offers unparalleled views from every angle, bask in the beauty of nature from the comfort of your own home. Features include: 6 BED, 5 BATH, 9' CEILINGS ON MAIN WITH HEATED MARBLE FLOORS, CUSTOM KITCHEN. A walkout basement offers an additional 1823 sq ft of SELF CONTAINED LIVING SPACE with an OVERSIZED KITCHEN, QUARTZ COUNTERS, LARGE ABOVE GRADE WINDOWS, 9' CEILINGS, 2 BED, 2 BATH, FAMILY ROOM, SEPARATE ENTRANCE for in-law suite and/or multi-generational living. The main floor boasts 9' CEILINGS THROUGHOUT. The CUSTOM PARAGAN KITCHEN with QUARTZ COUNTERS, SOFT-CLOSE CABINETRY, CUSTOM CHERRY WOOD ISLAND and HIGH-END BRIGADE COMMERCIAL APPLIANCES. HEATED MARBLE FLOORS, SCRATCH RESISTANT ENGINEERED CHERRY WOOD FLOORS. 2 WALK-IN CLOSETS, ACCOMPANIED BY AN 8PC MASTER ENSUITE BATHROOM WITH HEATED FLOORS. ENERGY-EFFICIENT AMENITIES SUCH AS SEALED HOME, GEOTHERMAL HEATING & COOLING SYSTEM, GENERAC BACK-UP GENERATOR and VENTILATION SYSTEM. Modern conveniences, including a CENTRAL VACUUM SYSTEM, ALARM SYSTEM, INTERNET & FIBER OPTICS SERVICING. 6 WALL-MOUNTED TV'S INCLUDED. JOHN DEERE ZERO TURN LAWN MOWER INCLUDED. Indulge in luxury living with this exquisite estate, where every detail has been meticulously curated to exceed the highest standards of elegance and comfort. Don't miss the opportunity to make this dream home yours. Schedule your private tour today and elevate your lifestyle to extraordinary heights. (id:51300)
Keller Williams Home Group Realty Inc.
B-5 Thames River Place Place Unit# 5
Mitchell, Ontario
Looking to downsize from your larger home to an affordable one level home? This lovely 2 bedroom life lease unit is a seniors complex and located in a prime location at the rear of the Ritz Lutheran Villa. Lots of rear yard privacy overlooking the Thames River and space to enjoy the evening sunsets. Open Concept Living and Dining room area with sliding doors to a private rear patio area. This house has the convenience of two bathrooms and a main floor laundry. Spacious one car attached garage. Additional storage space in the lower level crawl space. Low monthly maintenance fee of only $412.49 per month provides lawn care, snow removal, garbage and recycling, furnace and central air maintenance. Owners of these units can have access to the Ritz Villa for Meals On Wheels or other events for socializing. A great place to call home to enjoy your retirement years. (id:51300)
Coldwell Banker Dawnflight Realty (Exeter) Brokerage
300 John St S Unit# 57
Stratford, Ontario
Welcome to 57-300 John Street South, Stratford. Enjoy retirement living in this 55+ community. This lovely home offers approximately 817 feet of living space on the main floor, plus a fully finished lower level with walk out, totalling approximately 1594 square feet of living space. This home offers 2 bedrooms + Den, 2 bathrooms, main floor laundry (new 2023) and open concept kitchen, dining and living areas. The back deck has an awning for shade and overlooks the creek, offering privacy and tranquility. The lower level is very spacious, expanding your living space, and includes a large rec room, bedroom, 3 piece bathroom, workshop/utility room and an outdoor patio. Also enjoy a one car attached garage as well as one driveway parking space. Enjoy snow removal and lawn care. This home is ready for you to move in, relax and enjoy your new lifestyle. The monthly maintenance fee includes property taxes, snow removal and lawn care. As a resident of Hamlet Estates, you can also enjoy all the amenities at Spruce Lodge including swimming pool, dining room and all special events (some fees apply). A rare find, be sure to call to view this home today. (id:51300)
Royal LePage Hiller Realty Brokerage
104 Dempsey Drive
Stratford, Ontario
Welcome Home! Unobstructed views!This Ridgeway Model Home Features 4 Bedrooms + Loft, 3.5 Bathrooms And Is Over 2800 Sq. Ft. The Exterior Of tHe Home Features All Brick, Stone And Batten Board Finishes With a Triple Car Garage . The Main Floor Offers 9Ft Ceilings And Beautiful Engineered Hardwood And Ceramics Throughout. The Gorgeous Kitchen Features Large Island, Beautiful Backsplash , Decorative Hood Fan And Cambria Quartz Countertops with plenty of natural light throughout the home! Convenient Access to the patio through the kitchen. Main Floor Laundry Is Upgraded With Base Cabinets. (id:51300)
Century 21 People's Choice Realty Inc.
8633 30 Sideroad
Belwood, Ontario
Welcome to country living. Just under 10 acres of picturesque, treed property with a dug pond, walking trails, a horse barn and lots of lush gardens. Enjoy the beautiful views from the large windows of this two-storey 2 bed, 2 bath home, or while relaxing on the comfortable front porch. The raised family room features hardwood floors, wrap-around windows, vaulted ceiling, cozy wood stove and sliding doors leading to an elevated wrap-around deck. The kitchen is very functional and features a large pantry. An inviting open entry, main floor laundry, garage access and powder room round out the main floor amenities. Upstairs you will find a large primary bedroom (can be easily converted back to 2 smaller bedrooms) with great views of the property, as well as a second bedroom and a 4-piece bath. The upstairs hallway provides a great view into the family room. There is an attached double garage and plenty of parking in the circular drive for guests. (id:51300)
Royal LePage Meadowtowne Realty Inc.
Lot 17 Gold Street
Southgate (Dundalk), Ontario
Vacant Lot On Dead End Street. Zoning Application Applied For. (id:51300)
Royal LePage Rcr Realty
Lot 18 Gold Street
Southgate (Dundalk), Ontario
Vacant Lot On Dead End Street. Zoning Application Applied For. (id:51300)
Royal LePage Rcr Realty
348295 4th Con B
Grey Highlands, Ontario
Nestled between Roads 49 and 55, this 1.38-acre vacant land parcel offers a serene escape amidst nature's beauty. Enveloped by a canopy of trees and tweed, the property promises tranquility and seclusion, perfect for those seeking a peaceful retreat or contemplating development in a picturesque setting. With its ample space and natural charm, this parcel presents a blank canvas for realizing various possibilities, from building a dream home to exploring creative land use ventures, all while being embraced by the quiet splendor of the surrounding landscape. (id:51300)
Mccarthy Realty
75836c London Road
Huron East, Ontario
BUILD on a rural lot with a hobby barn/shed and solar panel in place. Embrace an improved quality of life on a rural property in Brucefield, just 50 mins to London, 65 mins Kitchener, and 40 mins toStratford, making it accessible to larger centres/major highways, or 13 minutes to the desirableLake Huron sunsets and the beaches of Grand Bend! The barn is built for 4 large horse stalls, with a concrete floor. A separate part of the building has a 12'x 9' garage door and 18' height in the main area, along with a second floor 20' x 16' loft. Currently, there is hydro in the building; municipal water runs to the neighbouring home. Offset costs with existing contracts for the solar panel.Purchase this parcel of land with the hobby barn and solar panel, or the 14 acre estate and 3 vacant lots as a parcel. Surrounded by trees and pasture, experience the serenity of rural living with the convenience of larger cities nearby. (Severance is nearing completion.) **** EXTRAS **** PART PKLT 8 PLAN 181 TUCKERSMITH AS IN R337424 EXCEPT PART 1 22R6952; MUNICIPALITY OF HURON EAST.Some conditions for building a dwelling must be met. See special zoning details. Entrance on Mill Rd upon severance completion. (id:51300)
Prime Real Estate Brokerage
























