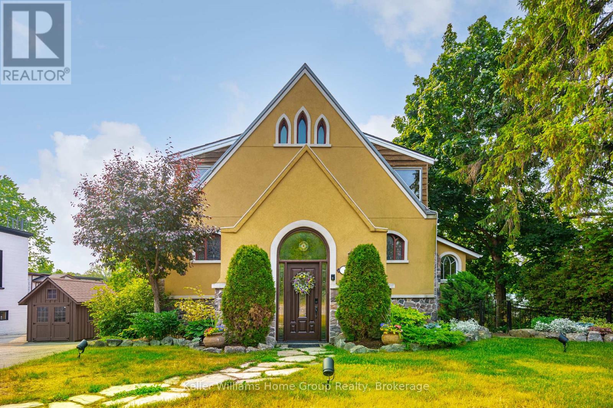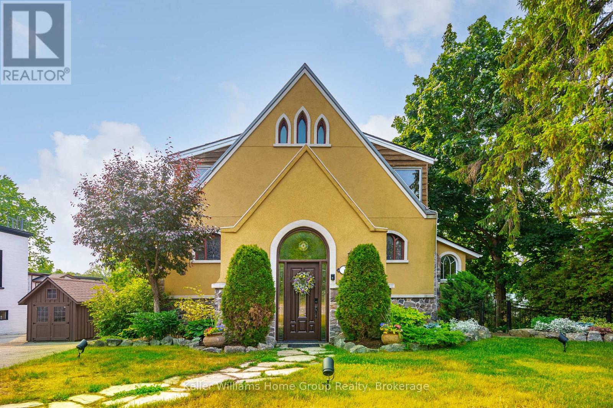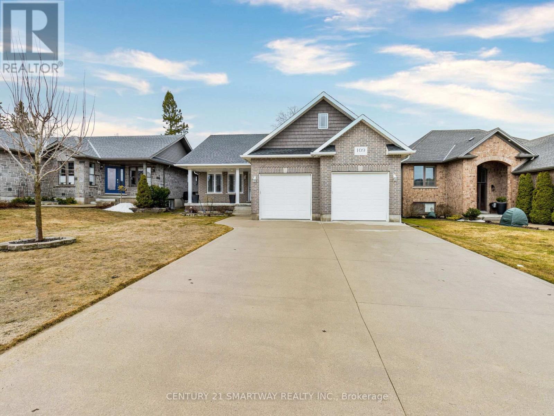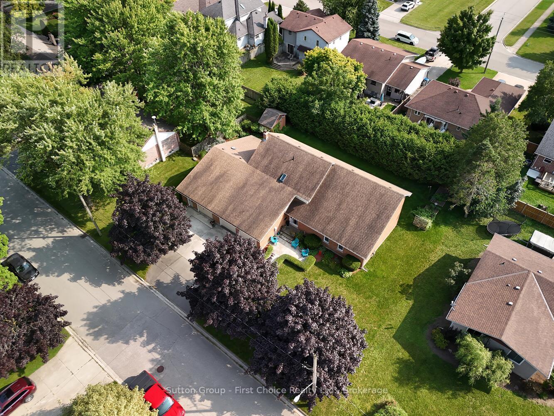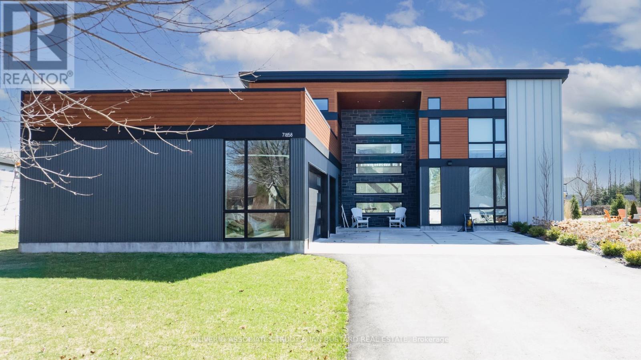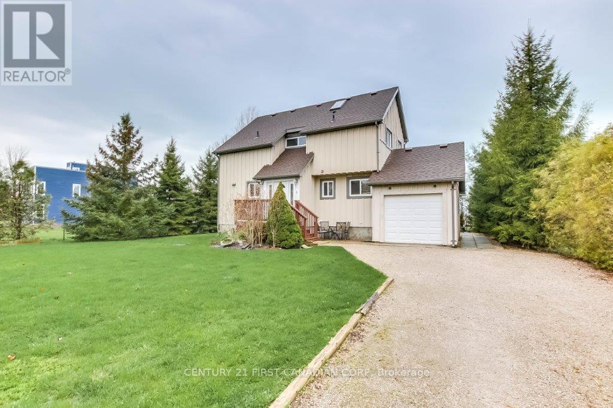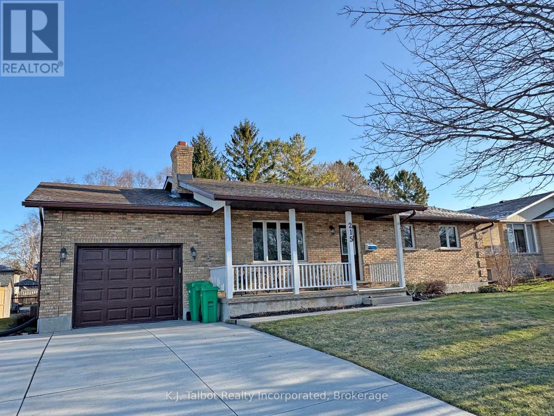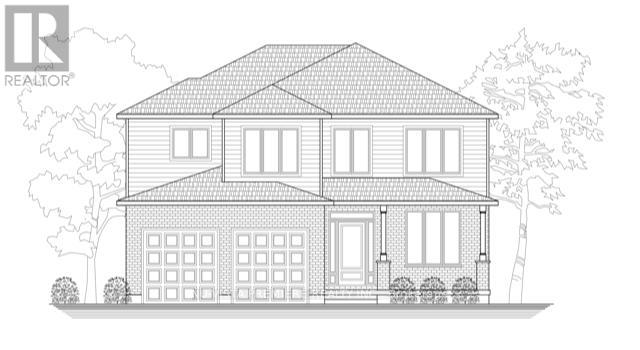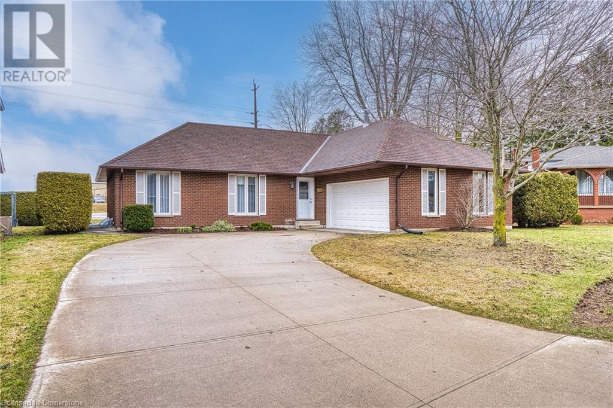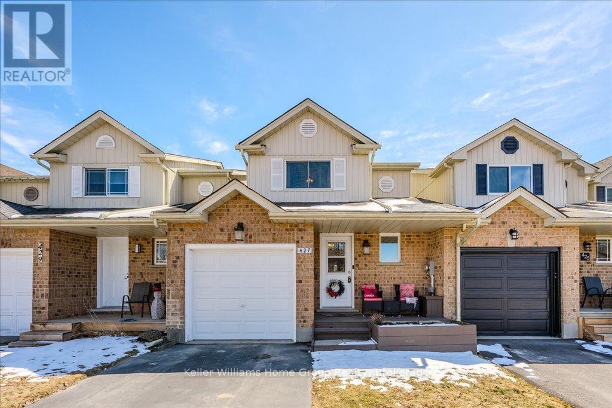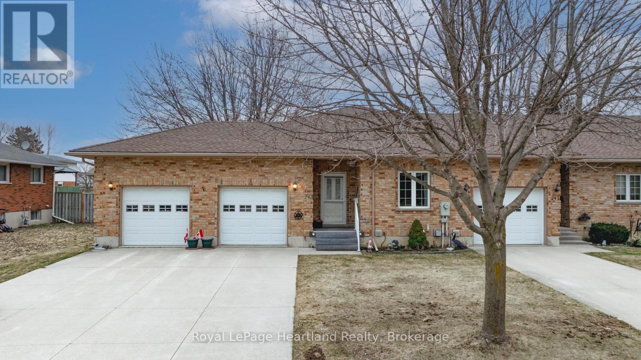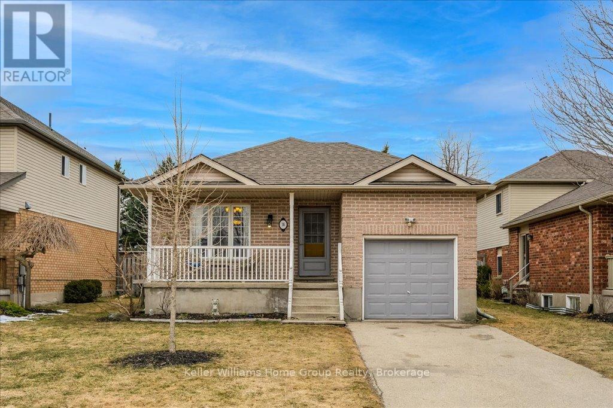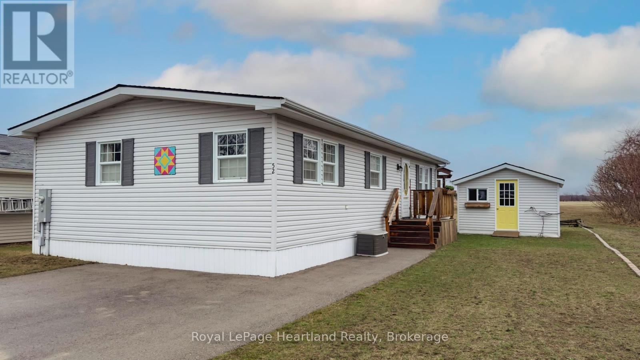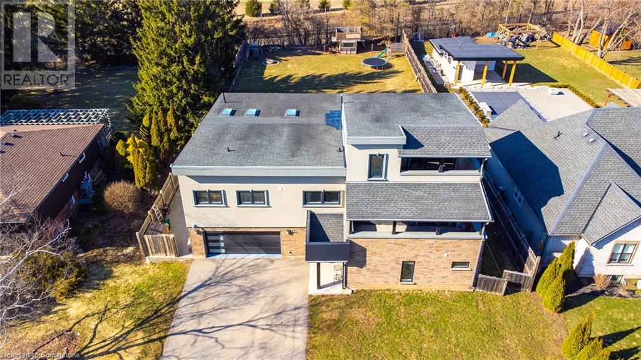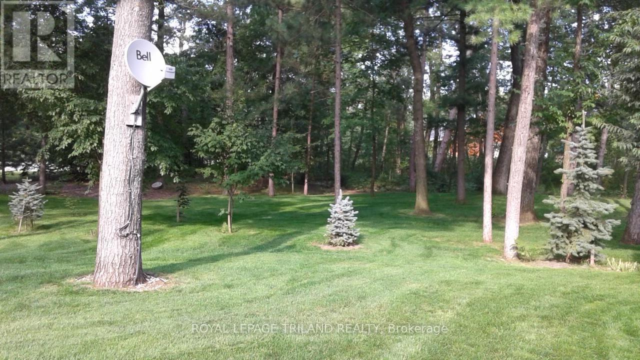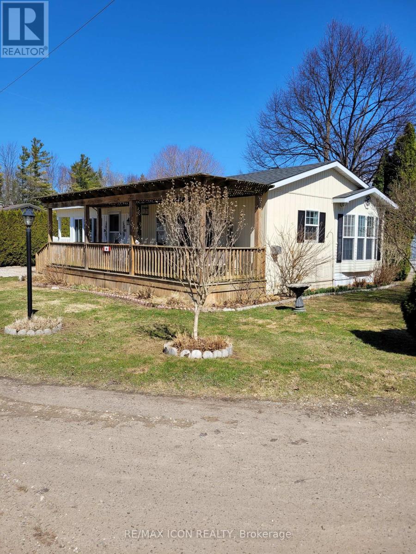Listings
Lot 4 - 77490 Brymik Avenue S
Central Huron, Ontario
-- Welcome to Sunset Developments -- Bayfield's Newest Subdivision! Discover the perfect blend of peaceful country living and modern convenience with this exceptional building lot just north of Bayfield, Ontario. Whether you're dreaming of a cozy retreat, a sprawling estate, or a seasonal getaway, this property offers endless possibilities. Set in a picturesque location, it provides a sense of seclusion while keeping you close to Bayfield's charming community, known for its rich history, vibrant culture, and welcoming atmosphere. Enjoy breathtaking sunsets over Lake Huron, with its beautiful sandy beaches just minutes away. The nearby marina makes it easy to embrace lakeside living, whether you love boating, fishing, or simply relaxing by the water. Essential services, including electricity, natural gas, and high-speed internet, ensure a smooth transition to your new home. Outdoor enthusiasts will appreciate the easy access to hiking and biking trails, while golf courses and parks provide even more recreational opportunities. Plus, with fantastic dining and boutique shopping nearby, you'll have everything you need for a relaxed yet vibrant lifestyle. Don't miss the chance to own your piece of paradise. Bring your builder and start planning your dream home today! Contact your Realtor to schedule a private tour and take the first step toward making this incredible property your own. (id:51300)
Royal LePage Heartland Realty
2241 Line 34
Shakespeare, Ontario
Bright and open 3 bedroom home filled with natural light. Spacious main floor layout with open concept kitchen living dining room layout with an additional main floor office. Finishing the main floor is a family sized family room with walkout to large deck overlooking your 165 foot deep landscaped lot. Private Backyard is fully fenced with patio and Gazebo. Upper level has three bedroomS. Lower level offers additional living space or hobby/workshop room with laundry. Utility room is accessed through the laundry room with loads of storage. Many updates include floor, siding, paint, windows, doors, and hi-efficiency furnace and a/c. Heated attached garage. Enjoy evening bonfires and quiet nights. Great location, just around the corner from schools. Active sports association and friendly neighbours. (id:51300)
RE/MAX Twin City Realty Inc.
230 St Andrew Street E
Centre Wellington, Ontario
Welcome to your private Riverfront Retreat! This exceptional former church has been transformed into a luxurious downtown residence, boasting over 3,600 finished square feet and more than 80 feet of stunning river frontage. With 3 spacious bedrooms and 3 baths, this home offers endless possibilities, from in-law accommodations to a home business or retreat centre. Experience the charm of stained glass windows, elegant wood floors, and soaring cathedral ceilings throughout. Cozy up by one of the two gas fireplaces or unwind in the open-concept master suite, complete with its own balcony. The chef's kitchen is perfect for entertaining, complemented by a formal dining area. T he walk-out basement leads to a family room and two additional bedrooms, providing ample space for relaxation and gatherings. Step outside to your newly rebuilt two-tier, 713 sq ft riverside deck, ideal for enjoying the serene surroundings. Embrace the rich history of this unique property while envisioning your future in this remarkable home. (id:51300)
Keller Williams Home Group Realty
230 St Andrew Street E
Centre Wellington, Ontario
Welcome to your private Riverfront Retreat! This exceptional former church has been transformed into a luxurious downtown residence, boasting over 3,600 finished square feet and more than 80 feet of stunning river frontage. With 3 spacious bedrooms and 3 baths, this home offers endless possibilities, from in-law accommodations to a home business or retreat centre. Experience the charm of stained glass windows, elegant wood floors, and soaring cathedral ceilings throughout. Cozy up by one of the two gas fireplaces or unwind in the open-concept master suite, complete with its own balcony. The chef's kitchen is perfect for entertaining, complemented by a formal dining area. T he walk-out basement leads to a family room and two additional bedrooms, providing ample space for relaxation and gatherings. Step outside to your newly rebuilt two-tier, 713 sq ft riverside deck, ideal for enjoying the serene surroundings. Embrace the rich history of this unique property while envisioning your future in this remarkable home. (id:51300)
Keller Williams Home Group Realty
60 Povey Road
Centre Wellington, Ontario
Don't miss out on this beauty! Shows like a model home! As soon as you open the front door you'll be greeted by 9' smooth ceilings and strategically placed pot lights. Venturing further into the home you'll be in awe of the open concept living room/dining room combination overlooking the kitchen. The kitchen features oversize cabinets, oversize custom entertainers island with quartz countertop, custom backsplash and custom quartz countertops throughout. There's also a convenient walk-in pantry off the kitchen with built-in shelves! Custom fitted electric blinds on the main floor with a beautiful accent fireplace in the family room. Lots of light comes through the sliding door to the garden with oversize sidelights. It doesn't end there! Hardwood stairs with iron pickets lead to 2nd floor laundry and 3 full bathrooms! Two generously sized bedrooms have a jack & jill 3 piece bathroom, another bedroom has a full private 3 piece bathroom and the primary suite features a stunning 5 piece ensuite - double sink quartz countertops, an oversize stand alone tub and an oversize glass shower. Also a walk-in closet with built-in shelves in the primary and bedroom #2. Moving to the professionally finished basement- super durable luxury vinyl flooring throughout, a huge entertainment room, built in fireplace and another 3 piece bathroom - perfect for overnight guests! Not to be missed - lots of storage too! Virtually brand new home, built in 2023 and a customized version of the Grandview floorplan. No expense was spared upgrading this house. All the bedroom and bathroom doors are solid core for privacy - attention to detail here is unprecedented! Check HD tour and book an appointment asap. Opportunities like this rarely come around! (id:51300)
RE/MAX Real Estate Centre Inc.
59 Harpin Way W
Centre Wellington, Ontario
Welcome to 59 Harpin Way! This stunning ALL BRICK home in the charming town of Fergus offers the perfect blend of comfort and convenience. Featuring 4 spacious bedrooms, 3.5 Bath, this property is ideal for growing families or those who love to entertain. Kitchen is equipped with high end Stainless appliances, Bosch gas range, Built-in wall oven, fridge, Dishwasher and beverage fridge. This home is situated in a desirable neighborhood, just moments from local shop and restaurants. Don't miss out!! (id:51300)
Intercity Realty Inc.
109 Ruby's Crescent
Wellington North, Ontario
Welcome home! This move-in-ready, carpet-free bungalow boasts an open-concept design with 3+1 bedrooms and 2 full bathrooms on the main floor, making it an ideal choice for both large families and empty nesters. The spacious, well-appointed kitchen features quartz countertops, an island and a generous dining area with a view of the backyard. A separate entrance through the garage leads to the basement, which offers a cozy rec room with a fireplace, an additional bedroom-perfect for guests or extended family and a large cold room for extra storage. The fully fenced backyard is perfect for entertaining, complete with a custom shed for all your tools and a natural gas hookup for barbecues, making it ideal for hosting large gathering. A MUST SEE !! (id:51300)
Century 21 Smartway Realty Inc.
2241 Line 34
Shakespeare, Ontario
Bright and open 3 bedroom home filled with natural light. Spacious main floor layout with open concept kitchen living dining room layout with an additional main floor office. Finishing the main floor is a family sized family room with walkout to large deck overlooking your 165 foot deep landscaped lot. Private Backyard is fully fenced with patio and Gazebo. Upper level has three bedroomS. Lower level offers additional living space or hobby/workshop room with laundry. Utility room is accessed through the laundry room with loads of storage. Many updates include floor, siding, paint, windows, doors, and hi-efficiency furnace and a/c. Heated attached garage. Enjoy evening bonfires and quiet nights. Great location, just around the corner from schools. Active sports association and friendly neighbours. (id:51300)
RE/MAX Twin City Realty Inc.
135850 9th Line
Grey Highlands, Ontario
Welcome to a Truly Spectacular Serene Lifestyle. This Absolutely Dream Country Home Nestled on Exceptional 50 acres Property, Include 26 acres Workable, 7 acres Hardwood and Some Conservation Areas. Completely Renovated Top to Bottom, High Quality Finished Home with 5 Bedrooms and 3 Bathrooms, Bright Living and Dining Rooms with Wood Burning Fireplace. Enjoy Views Over the Freshwater Pounds and Stream. The Head Waters of Beaver River Start in Front of Your Windows. New Custom Kitchen Cabinets with Built-In Stainless Steel Appliances, Island, Backsplash and W/O to Deck. The Main Floor Primary Bedroom Includes Ensuite Bathroom and W/I Closet. Laundry on Main Level. On 2nd Floor 4 Bedrooms, Office and Full Bathroom with Steam Shower. Walkout Basement Features a Lot of Storage for Skis and Bikes. Hot Tub, Wrap-Around Porch and Deck with Glass Railing for Unobstructed Views. Over $700K Spent on Renovation in 2023. All New Windows, Doors, New Expensive High Quality Vinyl Floor Throughout, New Electrical, Plumbing, Drywall, New Top of the Line Mitsubishi Heat Pump with AC, Generator 24 KW, Water Treatment System, Spray Foam Insulation, Blown in Attic Insulation. Property Include Barn 46' x 60' and Very Spacious Driveshed 42' x 72'. Minutes to Beaver Valley Ski Club, Walking distance to DOWN HOME FARM HOUSE RESTAURANT MICHELIN GUIDE 2024, approximately 30min to Blue Mountain and Georgian Bay. (id:51300)
RE/MAX Professionals Inc.
40 Albert Street
West Perth, Ontario
This charming 4-bedroom family home is nestled on a quiet street in Mitchell. The spacious main floor boasts a vaulted ceiling living room with a Baby Grand Piano, a well-appointed kitchen with a pantry, and a dining area stretching across the back of the house. Enjoy cozy evenings in the sunken family room with a wood-burning fireplace, or entertain guests in the rec room featuring a hot tub and bar. The main floor also includes a full bathroom, a convenient laundry area, and access to the oversized 3-car garage. Upstairs, you'll find four generously sized bedrooms with ample closet space and a 4-piece bathroom. The basement offers an open space, perfect for an additional recreation room. One of the garage bays includes a heated workshop, ideal for hobbies or projects. Outside, the back deck overlooks a private backyard, and the spacious driveway provides plenty of parking. Built in 1985 and lovingly maintained by its original owners, this home is ready for the next family to create lasting memories. Enjoy the summer staying cool with the newly installed air conditioning unit. (id:51300)
Sutton Group - First Choice Realty Ltd.
71858 Sunridge Crescent
Bluewater, Ontario
Spectacular 4 bedroom, 3 full bathroom mid-century modern home just a 5 minute drive to everything you need in Grand Bend & literally 130 metres to the sparkling shores of Lake Huron! Situated 1 row behind the lakefront lots, this IS a LAKEVIEW property. This stellar location provides a spectacular view of the sun setting into the Lake Huron horizon from the 2nd story primary suite with walk-in closet & large ensuite bathroom. There is also a main floor bedroom with cheater ensuite privileges & a separate entrance from your enormous backyard fostered by this 3/4 acre lot. From the epoxy coated concrete floors, stonework & steel exterior + steel roof, & tasteful & timeless design choices w/ the generous custom kitchen to the towering modern fireplace, shiplap ceilings, & endless natural light provided by the floor to ceiling windows, this stunning masterpiece is a one-of-a kind offering in the current marketplace. It's a truly exceptional structure for the intelligent buyer boasting an ICF foundation (insulated concrete forms), extremely efficient in-floor gas fuelled radiant heat (also forced air furnace) running throughout the main level & the 31' X 24' two Bay 3 car garage, & the most resourceful use of space! $100,000 in exterior improvements in 2021/2022 including concrete pad, paved driveway for 8+ cars, trailer parking, custom landscape and firepit by Oasis Landscape, 1200 sq. ft. of composite decks and stamped concrete, 8X12 shed, Enjoy the 6 person Jacuzzi hot tub on the expansive deck and summer evenings around the firepit. Sunsets on one side, sunrises on the other, huge lot, loads of privacy with 9 newer trees. $200 annual fee for subdivison. (id:51300)
Oliver & Associates Trudy & Ian Bustard Real Estate
71889 Sunridge Crescent
Bluewater, Ontario
I am excited to present this ready-to-move-in, four-season property, which is ideally located just a 6-minute drive to Grand Bend and 15 minutes to Bayfield, in a quiet, small subdivision. This two-story home features ,5 bedrooms and 3 bathrooms, Lakefront views, Sunset views of Lake Huron. Main floor living room with a gas fireplace and a bright, 16-foot cathedral ceiling that overlooks the dining room and kitchen. Second floor includes a private balcony accessible through French doors from one of the bedrooms. Fully finished basement with 2 bedrooms, a game room equipped with a pool table and air hockey table, and a 3-piece bath. This property is perfect as a family home, a gathering place for families to escape the city, or as a rental income opportunity. The weekly rates range from $2,400 to $2,700 during the high season. Also, the hot water heater is owned. (id:51300)
Century 21 First Canadian Corp
215 Bennett Street E
Goderich, Ontario
Welcome to your new home! An ideal place to raise the family or retire. This charming 3 bedroom, 3 bath Brick Bungalow with att'd garage has much to offer and only a short walk to all amenities, including YMCA, trails, mall and grocery shopping. Located in the beautiful town of Goderich along the shores of Lake Huron. A well maintained home and offering 1224 sq' on main floor. Spacious & cozy front living room with brick mantel & electric fireplace for added ambience. Main floor laundry. Hardwood & updated laminate floors. Ensuite effect bath. Fully finished lower level offers large family room, games room, bath & storage. Patio door access to updated 2-tier pressure treated deck with seating & manageable sized yard. This is a must see home. Ready and waiting for the next owner to enjoy. (id:51300)
K.j. Talbot Realty Incorporated
162 Watts Drive
Lucan Biddulph, Ontario
OLDE CLOVER VILLAGE PHASE 5 in Lucan: Just open! Executive sized lots situated on a quiet crescent! The PRIMROSE model offers 2489 sq ft with 4 bedrooms and 3.5 bathrooms. Special features include large 2 car garage, hardwood flooring, spacious kitchen design with large center island, quartz or granite tops, 9 ft ceilings, luxury 5pc ensuite with glass shower, electric fireplace and main floor laundry room. Lots of opportunity for customization. Enjoy a covered front porch and the peace and quiet of small town living but just a short drive to the big city. Full package of plans and lot options available. Model home in the area at 125 Watts Drive and available for viewing. (id:51300)
Nu-Vista Premiere Realty Inc.
5 Windham Court
Listowel, Ontario
VERY WELL CARED FOR 3+ BEDROOM BUNGALOW IN VERY QUIET CUL-DE-SAC. LOCATION BACKING ONTO CHURCH PARKING LOT. MANY UPDATES, LOTS OF NATURAL LIGHT, 2 BATHS - MAIN FLOOR BATHROOM HAS ROLL IN SHOWER, FINISHED REC ROOM. APPLIANCES INCLUDED, FURNANCE WAS INSTALLED 2024, GAS HEAT WITH HEAT PUMP. WHEEL CHAIR RAMP TO BACK DECK. (id:51300)
Kempston & Werth Realty Ltd.
427 Flannery Drive
Centre Wellington, Ontario
Beautifully updated and maintained 3 bedroom freehold townhome in Fergus's sought after south-end neighborhood - close to all amenities and a easy 10 minute drive to Guelph. Inside this home you will find a newly updated kitchen with sleek stainless steel appliances. Open concept kitchen dining, leads to a bright spacious living room with sliders to backyard deck, gazebo and self-contained rear yard. A rare find breezeway from the garage allows privacy and access to your backyard, great for maintenance and guests. Back inside as you make your way upstairs, the primary bedroom offers a double closet. Two additional bedrooms with stylish 4 piece bath. Completing this home is the finished basement with generous rec room, 3 piece bath, laundry room and storage. With this ideal location to both elementary and secondary schools, parks, splash pad, Community Centre, restaurants and a short stroll to downtown and the sights and sounds of the Grand River, this home and its location truly is a must see ! (id:51300)
Keller Williams Home Group Realty
243 Martha Street
Goderich, Ontario
First time offered for sale! Discover the epitome of comfort and style in this custom built, meticulously maintained all-brick end unit bungalow with a 2 car garage. Located in the highly desirable Martha Street Commons in beautiful Goderich, Ontario. End units like this are a rare find, making this an opportunity you won't want to miss! This tastefully updated home features 1+1 bedrooms, both equipped with spacious walk-in closets, ensuring ample storage and a touch of luxury for your everyday living. The two well-appointed bathrooms provide convenience and functionality for you and your guests.The main floor showcases a spacious living room that invites relaxation and entertaining, along with a generous dining room perfect for large family gatherings. The kitchen is a chefs delight, featuring white cabinets and updated countertops that blend style and functionality seamlessly. Off the kitchen, a versatile flex room awaits, offering endless possibilities whether you envision it as an office, additional eating space, or a cozy reading nook and features a pleasant surprise with main floor laundry. Another stand out feature of this home is the fully finished basement, where you'll find a cozy gas fireplace, perfect for creating a warm and inviting atmosphere for gatherings or quiet evenings in. This space offers versatility, whether you envision a family room, home office, or a personal retreat. The two-car garage provides secure parking and additional storage. With a monthly association fee of only $100, enjoy the benefits of lawn maintenance, snow removal, and a roof replacement fund, allowing you to focus on what matters most, your lifestyle. Nestled in the charming community of Goderich, this home offers not just a place to live but a vibrant lifestyle. Enjoy easy access to local amenities, parks, and the stunning natural beauty that Goderich is known for. 243 Martha Street, where meticulous care and modern living meet in a prime location. (id:51300)
Royal LePage Heartland Realty
38 Milligan Street
Centre Wellington, Ontario
Looking for a little more elbow room? Look no further than 38 Milligan St. This well laid out backsplit has 4 finished levels with room for the whole family! 3 bedrooms on the upper level and one on the above ground rear level means everyone can have their own space and with two full washrooms, getting everyone ready for bed should be easy. The main floor boasts living room plus large, recently updated kitchen with island and stylish quartz counters. The family room with sliding doors to the rear yard with two tier deck and hot tub is just a few steps down and is large enough to accommodate your big screen tv and give the kids room for their toys. The fourth finished level boasts a bar and more entertaining space plus enclosed storage room for all of your extras. This is a family friendly neighbourhood, close to shopping, fast food and Milligan Street park just a few doors down. Come take a look today! (id:51300)
Keller Williams Home Group Realty
52 Algonquin Lane
Ashfield-Colborne-Wawanosh, Ontario
Quiet, serene and scenic best describe the location of this beautiful, well kept 2 bedroom, 2 bathroom open concept home now being offered for sale in the lakefront land lease, 55+community, Meneset on the Lake. With no one living behind you, nature presents itself at all times of the day. Morning coffee couldn't get any better on the spanning easterly facing deck whether it be under the pergola or basking in the sun. Inside the immaculate home you will appreciate the open concept floor plan boasting an oversized living room with cozy gas fireplace, perfect for those colder nights. The dining room is located off to the side of the living room and it is the perfect space for hosting guests. Both the living and dining areas have an abundance of natural light coming from the 2 sets of patio doors leading onto the deck. The kitchen has ample cabinet space and located footsteps away from a pantry and storage making it an ideal space for those who love to cook. This home easily accommodates family and friends for dinner and social gatherings. The oversized primary bedroom with walk-in closet features a 3 piece ensuite. Guest will appreciate the size of the second bedroom with the main 4 piece main bathroom across the hall. Updates and features include new exterior shutters (2014), custom blinds in bedroom and laundry area, new gas line hook up (2020), new central air (2023), new wiring service to home & shed (2020), fridge & stove (2023), pergola (2022) & water heater, softener and reverse osmosis are owned . Meneset on the Lake is a lifestyle community with an active clubhouse, drive down immaculate beach, paved streets, garden plots and outdoor storage. When living space, lifestyle, low maintenance and the beach check the criteria boxes; wait no longer as this exceptional home will not last long on the market! (id:51300)
Royal LePage Heartland Realty
330 Piper Street
North Dumfries, Ontario
IMPRESSIVE One of a Kind multi level contemporary home design sitting on .392 Acres located in the town of Ayr backing onto the Nith River. This home has a foot print of approximately 5077sf with a beautiful open concept layout. Inside you'll find a large chefs kitchen, breakfast island to sit at and all quartz counters, gas cook top, powerful hood fan, 42 inch kitchen cabinets, coffee station with wet bar and large windows overlooking the back yard. Overall an awesome place to sit and eat with room for 8-10 person table right beside the unique vapour fireplace. The entire home has 9-12 foot ceilings, a new great room addition in 2022 which added approximately another 600sf of living space, oversized windows and a side yard access with French doors. Let's not forget the main floor guest room or... your in-laws suite with its own 3pce ensuite. to finish off the main floor another gym/office, a 2 piece bath, roughed in 2nd laundry and access to the 2 car garage. Enjoy walking up the open riser center wood/glass staircase to the 2nd floor which you will find another 4 Bedrooms. Primary bedroom features soaring ceilings, a large walk in closet, 4-pce primary ensuite including a soaker tub and large glass shower, 2 skylights, and a step up to your king size the bed and you can look out the terrace/balcony to enjoy the sunshine. Adjacent to the primary suite is another bedrm with the same terrace, down the hall a laundry rm, another 4 pce main bth with new granite counters and 2 other good sized bedrms including 1 with another balcony. On the 3rd level the loft you can use your imagination.. currently used as a bedrm with yet, another private ensuite and another outside balcony. Tonnes of natural light flows in the entire home incl 4 skylights and massive windows. 2 car garage, parking for 6 cars, composite decking, tree house, indoor and outdoor speakers, total privacy and backing onto the Nith river. 7 min drive to the 401, walking distance to downtown and local park. (id:51300)
RE/MAX Twin City Realty Inc. Brokerage-2
152 Mitchell Street
Ayr, Ontario
Custom built dream home with a dream view. Wake-up to a view of the tree canopy on this pool sized lot backing onto a mature forest. This home is perfect for entertaining inside and out, with 6 spacious bedrooms, 4 bathrooms, 3 living rooms, 2 kitchens and 2 laundry areas. Cozy up to a gas fireplace in each of the 3 living rooms. The foyer of this spacious, bright bungaloft leads to an open concept main floor with vaulted ceiling, hardwood floors throughout, and enormous windows that flood the home with natural light. The open concept kitchen/dining area featuring a large walk-in pantry is designed perfectly to accommodate gatherings. The custom wrought iron staircase through the centre of the home, accented with a 9ft crystal chandelier is a showpiece from top to bottom. Dream primary bedroom complete with, walk-in closet, 5-piece ensuite with free standing tub, and french doors that lead to a balcony overlooking the main floor. The fully finished basement is complete with a living room, 3 pc bathroom, laundry, kitchenette and bedroom with large egress window. The double car garage is insulated, drywalled and painted. Driveway accommodates parking for 8 cars. This home is nestled in a desirable neighborhood walking distance to schools, parks, trails and playgrounds. (id:51300)
RE/MAX Real Estate Centre Inc.
255 Rogers Road
North Perth, Ontario
This stunning two-year-new, O'Malley constructed bungalow has everything you need for comfortable, convenient living and entertaining lifestyle. The premium corner lot, four-car driveway and two-car garage greet you on this quiet street, tucked behind the Listowel Golf Club. The large and inviting front porch leads you into this impressive home, with hardwood floors and 9' ceilings. The open concept living makes it easy to entertain guests and move around with ease. The gourmet kitchen features a two-level centre island, pot lights, stainless-steel appliances and a convenient walk-in pantry. It flows into the dining room which has a walk-out to the beautiful deck and fully-fenced backyard. You'll love the living room with its tray ceiling, pot lights and impressive gas fireplace, perfect for cozy movie nights. The primary bedroom is spacious and features a walk-in closet and a four-piece ensuite with walk-in shower. Two more bedrooms and a shared four-piece bath round out the main floor. The partially finished basement features a three-piece bathroom, oversized windows and awaits your imagination. **EXTRAS** Walking distance to the Kinsmen Trail. Close to shopping, restaurants, schools and parks. (id:51300)
RE/MAX Realty Services Inc.
7785 Alfred Street
Lambton Shores, Ontario
VACANT LAND in PORT FRANKS. Fantastic "wooded," setting to build your dream home.... Private cleared lot on 1/3 of an acre. Natural gas, hydro and municipal water at the lot line. Close to the community Centre, golf, restaurants, marinas, and the beautiful Port Franks Beach on Lake Huron. Only 45 minutes from London or Sarnia. (id:51300)
Royal LePage Triland Realty
61 Water's Edge - 77307 Bluewater Highway
Bluewater, Ontario
Embrace serene lakeside living at Beautiful 61 Water's Edge, nestled within the vibrant 55+ Northwood Beach Resort. This year-round, lakefront community, just moments from Bayfield, offers stunning water views. Enjoy resort amenities: pool, playground, and recreation centre. This inviting home features two bedrooms, one bathroom, a cozy living room with a gas fireplace, and a bright, open-concept kitchen/dining area flowing into a relaxing sitting den. Step outside to discover lovely perennial gardens, a covered front porch, a double-wide driveway, and a storage shed. Enjoy private outdoor space with a separate deck off the primary bedroom. Recent updates include a furnace and roof (2020), luxury vinyl flooring (2021), a granite sink and kitchen enhancements (2023), and a new front-load washer (2024). Land lease is $478.21/month. Conveniently located near Bluewater Golf Course and a short 15-minute drive to Goderich's amenities. (id:51300)
RE/MAX Icon Realty



