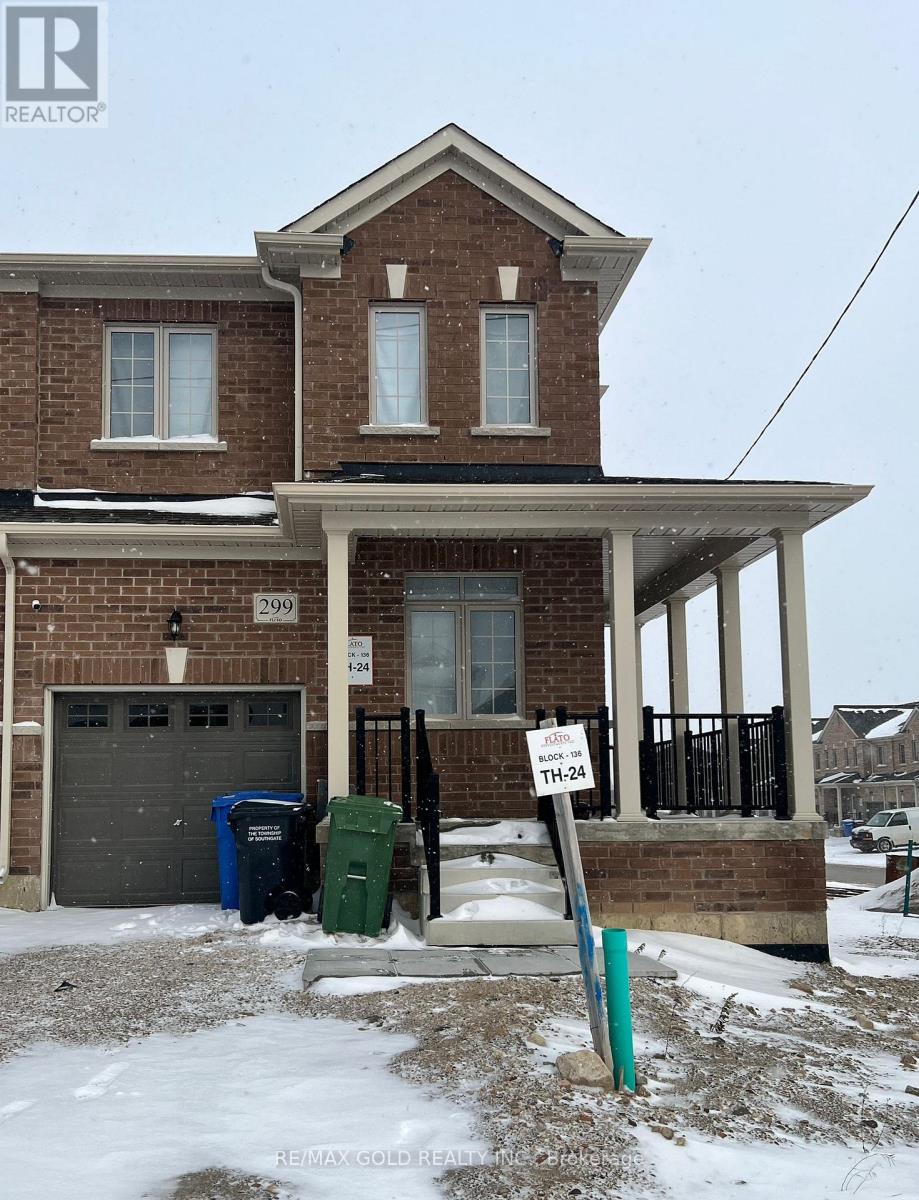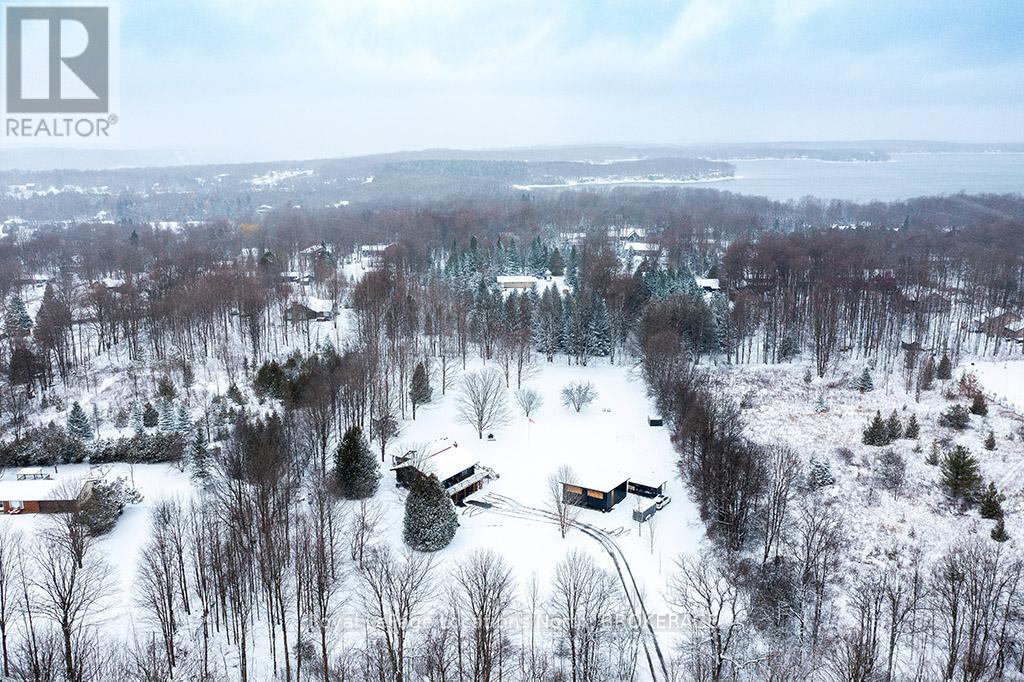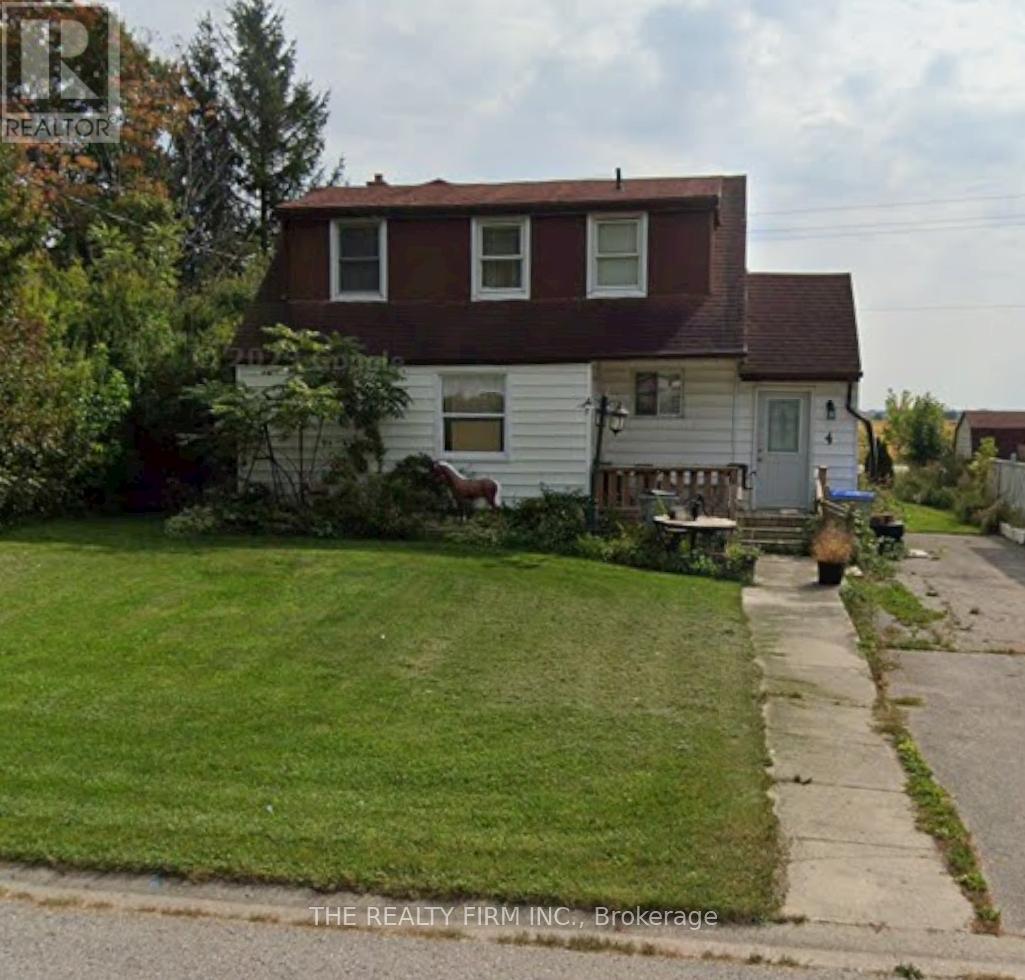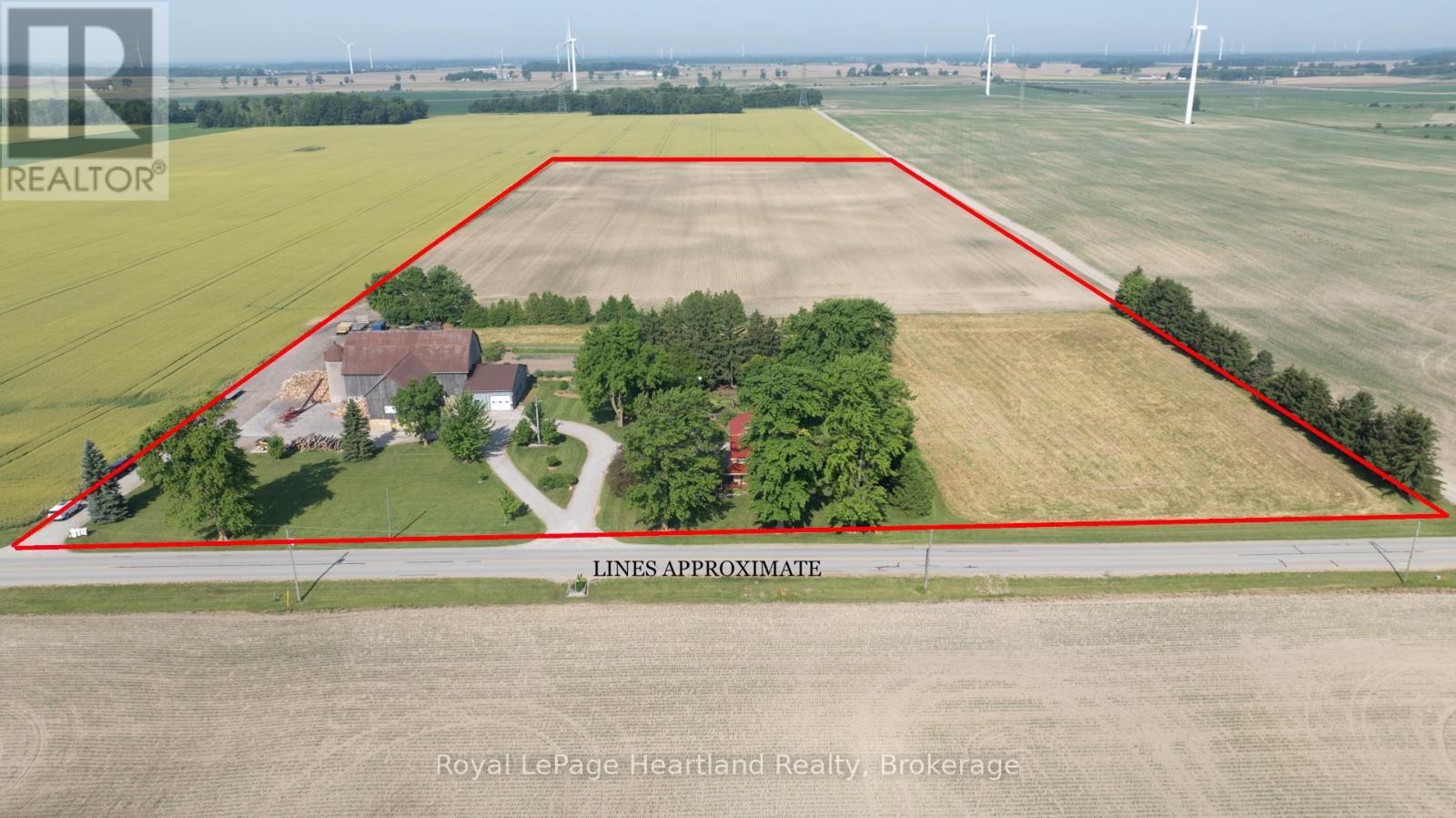Listings
23 Povey Road
Centre Wellington, Ontario
Discover the charm of 23 Povey Rd, Fergus! This enchanting one-year-old semi-detached home in the highly desirable Story brook neighborhood offers 3 spacious bedrooms and 2.5 modern bathrooms,blending comfort and elegance seamlessly. The open-concept layout flows from the dining area to a backyard oasis, perfect for entertaining or relaxing under the stars. A cozy living room with a welcoming fireplace adds warmth and character. The gourmet kitchen features stainless steel appliances, a breakfast bar, upgraded cabinetry.The luxurious master suite boasts a 4-piece ensuite, while the home is further enhanced by garage access, soaring 9-foot ceilings and abundant natural light through large windows and sliding doors, creating a bright, airy atmosphere. Conveniently located just 2 minutes from a shopping center, this home offers the perfect balance of convenience and charm. (id:51300)
RE/MAX Realty Specialists Inc.
3855 Hessen Strasse
Wellesley, Ontario
This spectacular country estate is comprised of 97 stunning acres located less 10 minutes from Waterloo. The winding driveway leads to 45 acres of farmland, 50 acres of hardwood forest, a pristine horse barn, pastures & paddocks, an indoor and outdoor riding arena and last but not least a stunning custom log home. This residence features 360 degrees of striking views, sit down on the covered porch, put up your feet and take it all in. The interior design of this home features an open concept layout with soaring 25 ft ceilings & a main floor primary suite. There are 2 additional bedrooms upstairs & a multipurpose loft area. You will be blown away by the floor to ceiling fieldstone fireplace, sleek eat in kitchen & breathtaking views from every window of the home over looking the picturesque acreage. On the lower level you will find an in-law setup with separate entrance. The barn is equipped with 10 large matted stalls, every stall has a window & some have both a window and dutch doors for your 4 legged friends to enjoy the views as well. Next to the stalls there is outdoor housing for at least 10 more horses. Outside are large shelters and access to the back of the barn, automatic drinking posts, hay huts and GridX outdoor matting to keep your winter paddocks completely dry. The spectacular 50 acre hardwood forest features well maintained walking trails throughout and is perfect for forest bathing, spending time in nature, trail riding & so much more. Enjoy fruit from your very own orchard, watch the birds and deer stopping by making you feel one with nature. This property presents a rare opportunity to enjoy all the amenities of Waterloo & St Jacobs as well as minutes from highway access. Enjoy a quiet country lifestyle in a house filled with both modern & natural elements with efficient geothermal heating & cooling. Whether you are looking for the Home of your Dreams, a breath taking acreage, an equestrian facility or a farm, this unique property truly has it all! (id:51300)
C M A Realty Ltd.
3855 Hessen Strasse
Wellesley, Ontario
This spectacular country estate is comprised of 97 stunning acres located less 10 minutes from Waterloo. The winding driveway leads to 45 acres of farmland, 50 acres of hardwood forest, a pristine horse barn, pastures & paddocks, an indoor and outdoor riding arena and last but not least a stunning custom log home. This residence features 360 degrees of striking views, sit down on the covered porch, put up your feet and take it all in. The interior design of this home features an open concept layout with soaring 25 ft ceilings & a main floor primary suite. There are 2 additional bedrooms upstairs & a multipurpose loft area. You will be blown away by the floor to ceiling fieldstone fireplace, sleek eat in kitchen & breathtaking views from every window of the home over looking the picturesque acreage. On the lower level you will find an in-law setup with separate entrance. The barn is equipped with 10 large matted stalls, every stall has a window & some have both a window and dutch doors for your 4 legged friends to enjoy the views as well. Next to the stalls there is outdoor housing for at least 10 more horses. Outside are large shelters and access to the back of the barn, automatic drinking posts, hay huts and GridX outdoor matting to keep your winter paddocks completely dry. The spectacular 50 acre hardwood forest features well maintained walking trails throughout and is perfect for forest bathing, spending time in nature, trail riding & so much more. Enjoy fruit from your very own orchard, watch the birds and deer stopping by making you feel one with nature. This property presents a rare opportunity to enjoy all the amenities of Waterloo & St Jacobs as well as minutes from highway access. Enjoy a quiet country lifestyle in a house filled with both modern & natural elements with efficient geothermal heating & cooling. Whether you are looking for the Home of your Dreams, a breath taking acreage, an equestrian facility or a farm, this unique property truly has it all! (id:51300)
C M A Realty Ltd.
12 Warwick Avenue
Lambton Shores, Ontario
The definition of luxury beach living and limitless potential. This modern architectural gem promises a lifestyle of elegance and refinement in Grand Bend, Ontario. The collaboration between Skinner Architects and ATO Construction has resulted in a property where every detail has been meticulously crafted to perfection. From the moment you arrive, sophistication greets you at every turn. With four stories, six bedrooms, five bathrooms, this residence is designed to impress. Featuring a floating staircase with a steel model stringer and ash treads, the floor to ceiling glass divider, serves as a captivating focal point. The open-concept and spacious layout complemented by two balconies provides a seamless blend of indoor and outdoor living, maximizing natural lighting and absolute potential. With the third-floor balcony offering a luxurious hot tub and breathtaking views. At the core, lies the culinary masterpiece kitchen. Showcasing solid quartz backsplashes and high-end finishes, this kitchen elevates the cooking experience to an art form. Adjacent, the great room embodies a soaring two-story ceiling and distinctive coffered design, providing an unmatched space for gathering. The optimal flooring and tile selections throughout the home perfectly complement the coastal atmosphere, offer low maintenance for beachside living. Venture to the fourth floor, where a versatile recreational space awaits. Outside, a private well-landscaped backyard is complete with a stone patio, creating the ultimate oasis for relaxation and enjoyment. The exterior, adorned with black Hardie Lap panels and real wood accents, offers a sleek yet inviting charm into your home. Step inside to discover a world of impeccable craftsmanship and finishes, envisioning the best of Grand Bend. (id:51300)
Prime Real Estate Brokerage
1349 Queen Street
New Dundee, Ontario
Discover the perfect blend of timeless charm and modern comfort in this beautifully renovated home. Set on a sprawling 11.6-acres, backing on to Alder Lake in the picturesque town of New Dundee, this stunning property boasts original features alongside contemporary upgrades for luxurious living. Enjoy spacious, light-filled rooms, a gourmet kitchen with top-of-the-line appliances, and elegant finishes throughout. The home offers three spacious bedrooms (with potential for a fourth on the main level), an inviting family room with a wood-burning fireplace, and a finished walk-out basement with in-law potential. The expansive grounds offer privacy, trails with lake access, and ample space for outdoor activities and gardening, making it an ideal retreat for nature lovers. The property also features a heated 23x35 workshop and a 20x23 drive shed, perfect for the hobbyist or a home-based business. Additional highlights include an XL wood-burning cookstove, new soffit and fascia, 60-amp service to the heated workshop, and a Generlink generator for both the house and workshop. Located close to great schools, and just a short drive to Kitchener, Waterloo and 401 access. (id:51300)
The Agency
28 West Mill Street
Ayr, Ontario
Welcome to this beautiful and spacious 3 bedroom & 2.5 bathroom, located in the most prestige area of AYR. Open concept living, dining, kitchen. Convenient 2nd floor laundry. Open concept Living room , W/O to Patio/Deck, unfinished walkout basement for storage/office/gym & much more. Close to Hwy 401 and minutes away from Foodland and Tim Horton. (id:51300)
Homelife Miracle Realty Ltd
299 Russell Street
Southgate, Ontario
Newly Build 3 Bedroom 2.5 Bathroom freehold townhouse in a growing community of dundalk, close to shelburn and 30 minuts to orangeville **** EXTRAS **** Fridge, stove, Dishwasher, Washer and Dryer (id:51300)
RE/MAX Gold Realty Inc.
225 St Arnaud Street
Grey Highlands, Ontario
Set on 3 acres of park-like beauty in the charming Eugenia Community, this stunning log home offers the perfect four-season retreat. Located on a quiet country road, its steps from Lake Eugenia's public access, where you can paddleboard, swim, or jet ski all summer long. Nature lovers will appreciate the proximity to the Bruce Trail & Eugenia Falls, while winter enthusiasts are minutes from Beaver Valley Ski Club and Blue Mountain. Step inside this meticulously maintained reverse-floor-plan home, where the warmth of natural log construction greets you. The main level features a spacious rec room with a wood-burning fireplace, perfect for cozy winter nights. The luxurious private primary suite includes a renovated (2020) ensuite with double sinks & a glass shower. A spacious mudroom, powder room, and laundry room with custom cabinetry and stackable washer/dryer complete this level. Upstairs, soaring cathedral ceilings and solid wood beams define the open-concept living space. The living room flows seamlessly into the beautifully renovated kitchen, equipped with ample cabinetry, a large island, propane stove, & quartz countertops. Step out onto the wrap-around deck to relax or soak in the hot tub after a day on the trails. Two generous guest bedrooms & a 3-piece bath complete the upper level. The paved driveway leads to a 30x30 detached garage, built just 10 years ago, featuring a striking exterior with cedar shake, Vicwest black steel and two glass automated garage doors. Heated and insulated, its a versatile space perfect for a workshop, home gym, or storage for all your outdoor toys. Recent updates include a furnace, tankless hot water system, full kitchen and primary bathroom renovations in 2020. With lake adventures, scenic trails, and premier ski hills just minutes away, this home offers unparalleled access to the best of four-season living in the heart of Eugenia. (id:51300)
Royal LePage Locations North
4 Quebec Road
Huron East, Ontario
This spacious 4-bedroom, 2-bathroom family home is nestled on a quiet street, offering the perfect balance of comfort and tranquility. Inside, the bright and open layout provides ample closet and storage space, while the main 4 piece bathroom feature a luxurious jetted tub and a stand-up shower well the second bathroom features 3 pieces. The home boasts a welcoming deck and porch, ideal for relaxing or entertaining guests. The private backyard, with serene farm views, creates a peaceful retreat, and the property includes a separate outside basement entrance, offering potential for additional living or rental space. A large insulated, drywalled outbuilding with windows and dry storage adds versatility, and the 3-car driveway ensures convenient parking. Located near the community center and school bus routes, this home provides easy access to local activities and amenities, making it an ideal choice for families or anyone seeking a serene yet functional living space. (id:51300)
The Realty Firm Inc.
64 Deer Ridge Lane
Bluewater, Ontario
The Chase at Deer Ridge is a picturesque residential community, currently nestled amongst mature vineyards and the surrounding wooded area in the south east portion of Bayfield, a quintessential Ontario Village at the shores of Lake Huron. There will be a total of 23 dwellings, which includes 13 beautiful Bungalow Townhomes (currently under construction), and 9 detached Bungalow homes to be built by Larry Otten Contracting. The detached Bungalow on Lot 4 will be approx. 1,630 sq. ft. on the main level to include a primary bedroom with 5pc ensuite, spacious guest bedroom, open concept living/dining/kitchen area, which includes a spacious kitchen island for entertaining, walk-out to lovely covered porch, plus a 2pc bathroom, laundry and double car garage. Finished basement with additional bedroom, rec-room, and 4pc bathroom.Standard upgrades are included: Paved double drive, sodded lot, central air, 2 stage gas furnace, HVAC system, belt driven garage door opener, water softener, and water heater. Please see the attached supplemental documents of House Plans and Lot Plan. (id:51300)
Prime Real Estate Brokerage
69815 Babylon Line N
South Huron, Ontario
Discover the opportunity to embrace farm life on this meticulously maintained 25-acre property just outside of Crediton on the Babylon Road. The charming red brick century home, surrounded by mature trees and impeccable landscaping, greets you with a wrap-around porch that offers a peaceful country setting. With 23 workable acres, this property is perfect for those looking to venture into farming. The beautifully updated red brick home features a custom cherry kitchen, the heart of the house where multiple generations have gathered for family meals. The living room, with its ash hardwood flooring and trim, maintains the home's classic feel. The main floor includes a full bath and a laundry/ office, while the upper floor features three well-sized bedrooms and a second full bath. Additional features include a 1,500 sq ft heated shop, ideal for hobbies or a business, and a barn ready for your animals with three pens, water and hydro connections, and additional hay storage in the loft. Outdoors, enjoy the multitude of gardens, a pond with a waterfall, a double laneway, triple driveaways and a luscious garden for growing your own produce. This tree-lined country dream is just minutes from the beautiful shores of Lake Huron, where you can witness breathtaking sunsets from your backyard. You can't help but feel like you are home with its historical charm, making this an ideal setting for a family farm or your private rural retreat. (id:51300)
Royal LePage Heartland Realty
103 Bowles Bluff Road
Grey Highlands, Ontario
Welcome to Bowles Bluff Rd. An excited opportunity to craft your own home on this remarkable 110 x328 ft lot. Walking distance to the Beaver Valley Ski Club. Easy accessible to the Bruce Trail,Lake Eugenia, countless bike routes, golf courses and outdoor 4-season fun for the whole family.This full acre lot gives your designer the possibility of privacy, quiet and tranquility whileenjoying sunsets from the western sky. Whether youre already in the area or simply looking todownsize, better-size or right size, the Beaver Valley is waiting for you. Buyer and agent to dotheir own due diligence with conservation and planning authorities regarding building possibilities. (id:51300)
Royal LePage Real Estate Services Ltd.












