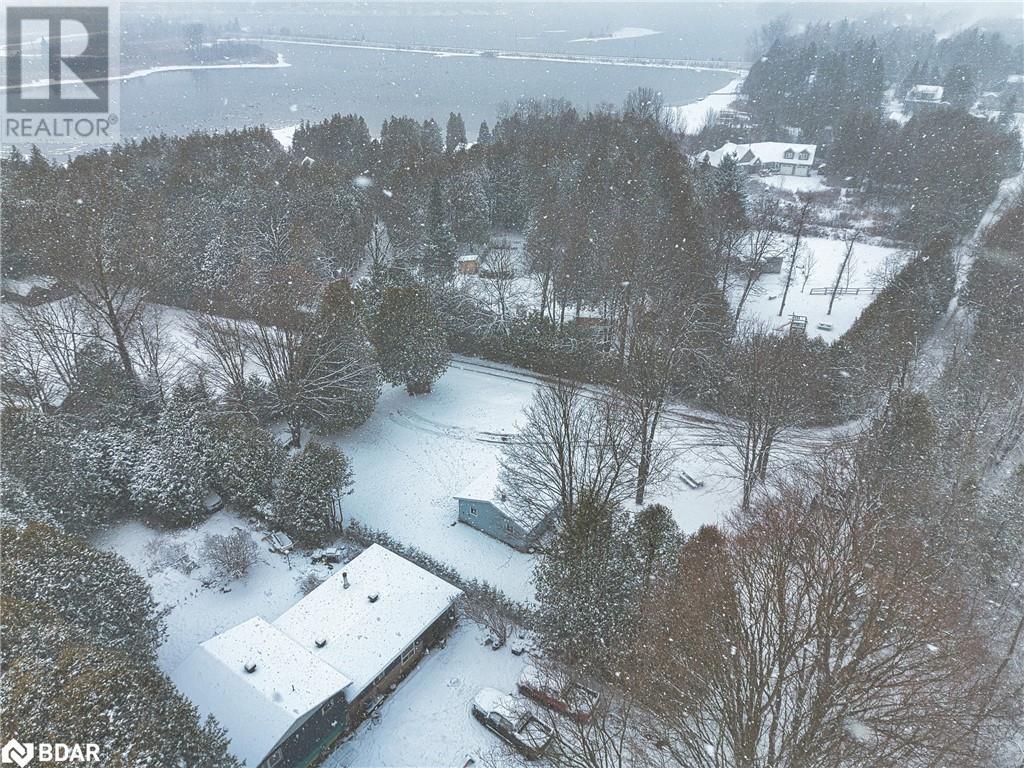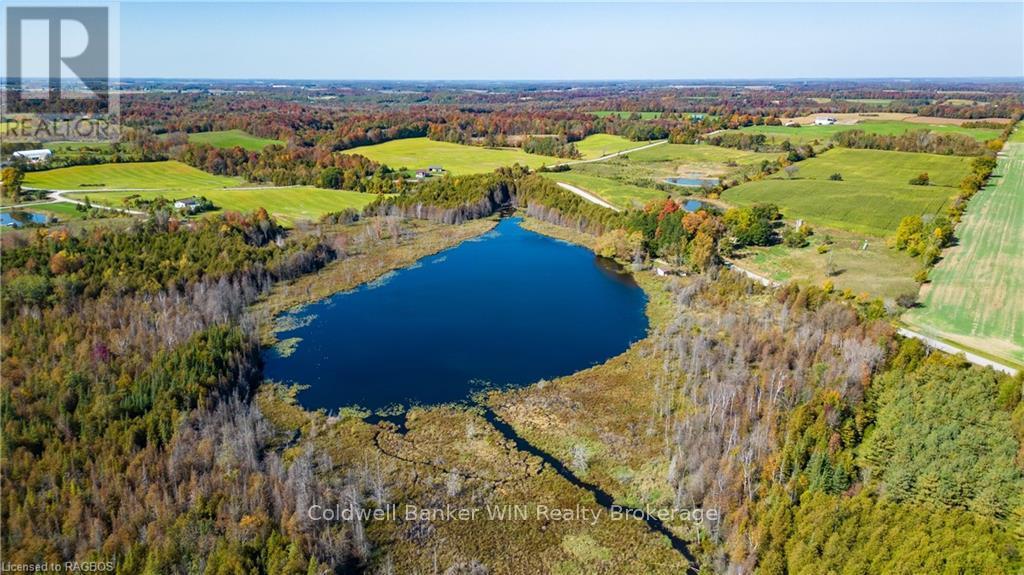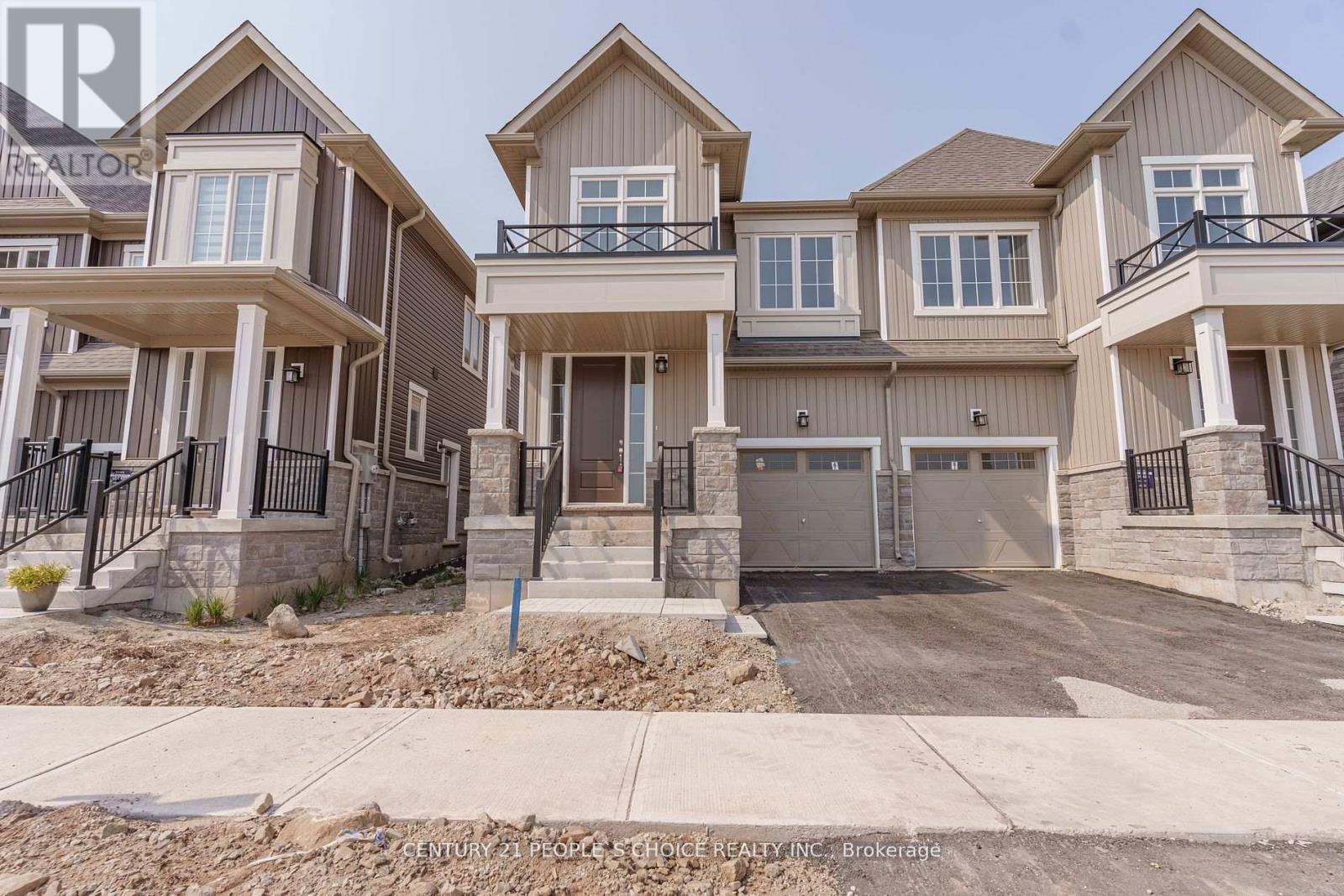Listings
50 East Glen Drive
Lambton Shores, Ontario
The 'Laurent' model by Banman Developments is a luxurious home with 1,923 sq ft on the main floor, featuring 3 bedrooms, an office, 2.5 bathrooms, & a triple car garage. The house is built with high quality finishes, including custom cabinetry, quartz countertops, & engineered hardwood & tile flooring. A linear gas fireplace adds warmth & ambiance to the living space. The master suite is a luxurious retreat with a large walk-in closet, ensuite, & direct access to the covered porch. The property is situated on a prime lot in the subdivision, backing onto Arkona Fairways Golf Course. This home is ready for quick possession or have the opportunity to pick a lot of your preference & build this model, or one of many other plans, to create your dream home, or bring your own builder. Price includes HST. Property tax & assessment not set. Hot water tank is a rental. To be built, being sold from floor plans. (id:51300)
Keller Williams Lifestyles
201 Cedars Resort Lane
Grey Highlands, Ontario
Welcome to some of the nicest natural scenery Southern Ontario has to offer. This is your opportunity to build your dream home or cottage on a 0.411 acre development lot in this picturesque area that is a natural four season playground. Enjoy Lake Eugene or the nearby Conservation areas or Eugenia Falls in the summer months, snowmobiling in the Winter months, or skiing at the Beaver Valley Ski Club. This amazing lot already has a 24'x24' 2 car garage/workshop that is both insulated with a new propane heater, and 200 AMP hydro service, Three RV outlets on the outside, One Welder's outlet on the inside that can be converted to an EV charger, and substantial water supply from the dug well with a new pump in its insulated well house. The best part is that the lot was rezoned to RS-13 Residential Shoreline Zoning and has been approved for a residential home to be built with approvals from the city and the conservation authority already granted (please see all approval documents attached to the listing). This lot is ready for you to bring your dream home/cottage to life. **** EXTRAS **** Public water access for some great fishing located at the end of Cedars Resort Lane on the right. Road maintenance association fee approximately $100/year for snow removal. (id:51300)
RE/MAX West Realty Inc.
201 Cedars Resort Lane
Flesherton, Ontario
Welcome to some of the nicest natural scenery Southern Ontario has to offer. This is your opportunity to build your dream home or cottage on a 0.411 acre development lot in this picturesque area that is a natural four season playground. Enjoy Lake Eugene or the nearby Conservation areas or Eugenia Falls in the summer months, snowmobiling in the Winter months, or skiing at the Beaver Valley Ski Club. This amazing lot already has a 24'x24' 2 car garage/workshop that is both insulated with a new propane heater, and 200 AMP hydro service, Three RV outlets on the outside, One Welder's outlet on the inside that can be converted to an EV charger, and substantial water supply from the dug well with a new pump in its insulated well house. The best part is that the lot was rezoned to RS-13 Residential Shoreline Zoning and has been approved for a residential home to be built with approvals from the city and the conservation authority already granted (please see all approval documents attached to the listing). This lot is ready for you to bring your dream home/cottage to life. Public water access for some great fishing located at the end of Cedars Resort Lane on the right. Road maintenance association fee approximately $100/year for snow removal. (id:51300)
RE/MAX West Realty Inc.
5 Kastner Street Unit# Lower
Stratford, Ontario
The basement of an individual bungalow house in the peaceful community of Stratford has a brand-new legal rental apartment unit with a separate entrance that is available for lease and ready to move in. It's just a few minutes' drive to the Rotary Complex, No Frills, and Sobeys, making it suitable for a small family. Features: - Nicely designed open concept with modern cabinets - 2 bedrooms - 1 washroom - All quartz countertops - 2 parking space available - Large windows privacy blinds - Brand new stainless steel appliances - In-unit washer and dryer - Water softener - Heated floors in all rooms with separate wall controllers and much more. Book your private showings today. (id:51300)
Royal LePage Wolle Realty
8961 Wellington Road 16
Wellington North, Ontario
25 Minutes to Fergus or Mount Forest, 45 Minutes to Guelph, Less than 1 hour to Kitchener / Waterloo, 30 Minutes to Orangeville or Shelburne, 1 hour to Brampton, 1.5 Hours to Barrie & Toronto! Built in 2016, this 3+1 bedroom, 3 bathroom raised bungalow is ready for it's new owner! You can peacefully enjoy the privacy that country living has to offer with no building allowed to the one side. Open concept kitchen, dining & living room area with plenty of natural light. Kitchen offers plenty of counter and cupboard space, center island and handy pantry area. Primary bedroom has a view of the backyard, walk-in closet and 3 piece ensuite. 2 other good sized bedrooms and laundry room area complete the main level of the home. Walk-out to large back deck area off the laundry room. Garage offers access to the home as well as access to the backyard. Lower Level offers 9' ceilings and plenty of natural light through the large windows - being a raised bungalow you do not feel like you are in a basement! Additional bedroom and washroom area completed on the lower level with the rest of the lower level studded and ready for your finishing touches (room for a large recreation room, additional bedroom and plenty of storage space).... That's right.... Storage Storage Storage - this home offers plenty of storage between all the closets, cupboards, lower level storage rooms, garage, coverall in the backyard... Hop on your ATV and ride over to or walk over to the Damascus Lake for a nice picnic with a view of the water or for some fishing (ATV not included). Luthers Marsh Wildlife Area near by offering plenty of walking trails for you to explore! (id:51300)
Ipro Realty Ltd.
6265 Line 89
Gowanstown, Ontario
Why live in a typical home when you can live in an historical school house? Discover your country dream home just outside Listowel! This meticulously restored stone school house features a beautifully renovated, updated space and property with views for miles. Step inside to find a bright and airy main floor featuring a spacious kitchen, including a large island and window seat. Carpet-free, luxury vinyl plank flooring throughout main floor. There is a main floor primary bedroom with cheater ensuite. Renovations include installation of 2 brand new staircases. On the upper floor, note two bedrooms and a second, redesigned bathroom. The main area boasts an open concept design with high open ceilings, a cozy, intimate space that is ideal for indoor entertaining. Additional finished space in lower level including finished recreation room. A sunroom leads to a 20 x 40composite, multi-level deck leading to a newer (2021) 16 x 32 , in-ground heated saltwater pool with Aqualink Automation System. Large shed built by Limestone Trail, and extensive interlock deck, pathway, and gardens. To note, certified septic system, well pump and suction line replaced July 2020. Newly built, heated garage 26X30 ( 2021) features 10x10 insulated doors, enough room for two cars and space for more storage. Other recent improvements include the newer Generac generator as well as the UV and RO water systems. The finished loft above displays luxury vinyl plank flooring, finished wood ceilings, heat pump with back up electric baseboard, central vac. A space that can be used for anything your heart desires. Dont miss this rare opportunity to own a beautifully renovated rural home that is just minutes to the amenities of town. Call your Realtor to book a private showing today! (id:51300)
Royal LePage Wolle Realty
231 Wellington Street
West Perth, Ontario
Welcome to 231 Wellington St, a charming 4-level side split home that offers comfort and functionality. This well-maintained property features 3 spacious bedrooms and 2 bathrooms. The main floor boasts a large living room, perfect for family gatherings, and an eat-in kitchen with direct access to the backyard deck and covered patio ideal for outdoor entertaining.Upstairs, you'll find the bedrooms, which share a recently updated 4-piece bath. The lower level offers a generous rec room, perfect for relaxing or hosting guests. For those with a hobby or DIY interests, the fourth level provides ample space for a home workshop.Step outside to enjoy a fully fenced yard, a convenient garden shed, and a carport with an attached storage shed for additional space. All appliances are included, and the property offers flexible possession. Dont miss out call today for more information and to schedule your private viewing! (id:51300)
Blue Forest Realty Inc.
178 Melissa Crescent
Wellington North, Ontario
Welcome Home! This delightful 3-bedroom, 2-bath raised bungalow offers the perfect blend of comfort, charm, and convenience. Nestled in a prime location, its just a short stroll to the community center, sports fields, and parksmaking it easy to enjoy an active and social lifestyle.Inside, youll find an inviting and well-designed layout featuring a spacious kitchen, cozy bedrooms, and a warm living area thats perfect for relaxing or hosting guests. Step outside to discover your private oasis: a lovely deck, perfect for sipping morning coffee or enjoying evening get-togethers, and an above-ground pool to keep you cool during the summer months while creating unforgettable memories with loved ones.This home is the perfect retreat for anyone looking to blend comfort with an active lifestyle. (id:51300)
RE/MAX Icon Realty
178 Melissa Crescent
Mount Forest, Ontario
Welcome Home! This delightful 3-bedroom, 2-bath raised bungalow offers the perfect blend of comfort, charm, and convenience. Nestled in a prime location, it’s just a short stroll to the community center, sports fields, and parks—making it easy to enjoy an active and social lifestyle. Inside, you’ll find an inviting and well-designed layout featuring a spacious kitchen, cozy bedrooms, and a warm living area that’s perfect for relaxing or hosting guests. Step outside to discover your private oasis: a lovely deck, perfect for sipping morning coffee or enjoying evening get-togethers, and an above-ground pool to keep you cool during the summer months while creating unforgettable memories with loved ones. This home is the perfect retreat for anyone looking to blend comfort with an active lifestyle. This is a fantastic opportunity schedule your showing today! (id:51300)
RE/MAX Icon Realty
6361 16th Line
Minto, Ontario
Own your own 19 acre Lake !!!! Lake Ballinafad is entirely contained on this 39 acre property. This spring and stream fed Lake boasts depths of up to 24 ft. Great 4 season property for the naturalist or sports fisherman. The lake offers the opportunity for swimming, boating and skating. Imagine yourself engulfed in the sounds of nature with the sounds of birds, the sound of leaves rustling in a gentle breeze and while relaxing and overlooking this expanse of water dotted with waterfowl. The 900 SF Panabode home blends in with the treed surrounding. There is a 600+ SF insulated & heated workshop as well. All this tucked away amongst rolling farmland and situated only 2 hours from the GTA, Golden Horseshoe; even less from the KW/TriCity area. (id:51300)
Coldwell Banker Win Realty
15 Mcnab Street
Brockton, Ontario
Charming Office Space for Lease in a Historic Building! Step into a workspace with character! We have approximately 10.5’ x 11’ sized office available for lease in a beautifully restored stone building, originally built in 1857. Perfectly situated in a high-traffic area, this commercially zoned office is fully wheelchair accessible and offers convenient parking at the rear. Enjoy the peaceful environment ideal for quiet, remote work. Heat, hydro, water, and high-speed internet are all included—making this a hassle-free, smoke-free space to focus on your business. Don’t miss the opportunity to work in a space that blends history with modern convenience! (id:51300)
Exp Realty
41 Conboy Drive
Erin, Ontario
Bright Spacious Semidetached in a newly built home in the Erin Glen community by SOLMAR builder apprx 1963 Sq feet go living space with 4BR to accommodate a big family. Large Windows, flood the home with natural light. 4-piece with ensuite bathroom with walk-in closet Special Features: 9 ft. ceilings on ground, hardwood floors on ground and second floors landing area, oak staircase with wrought iron pickets and wide landing area on second floor with hardwood. Carpets only in bedrooms. trails, parks, and playgrounds in this one-of-a-kind Well-planned community. (id:51300)
Century 21 People's Choice Realty Inc.












