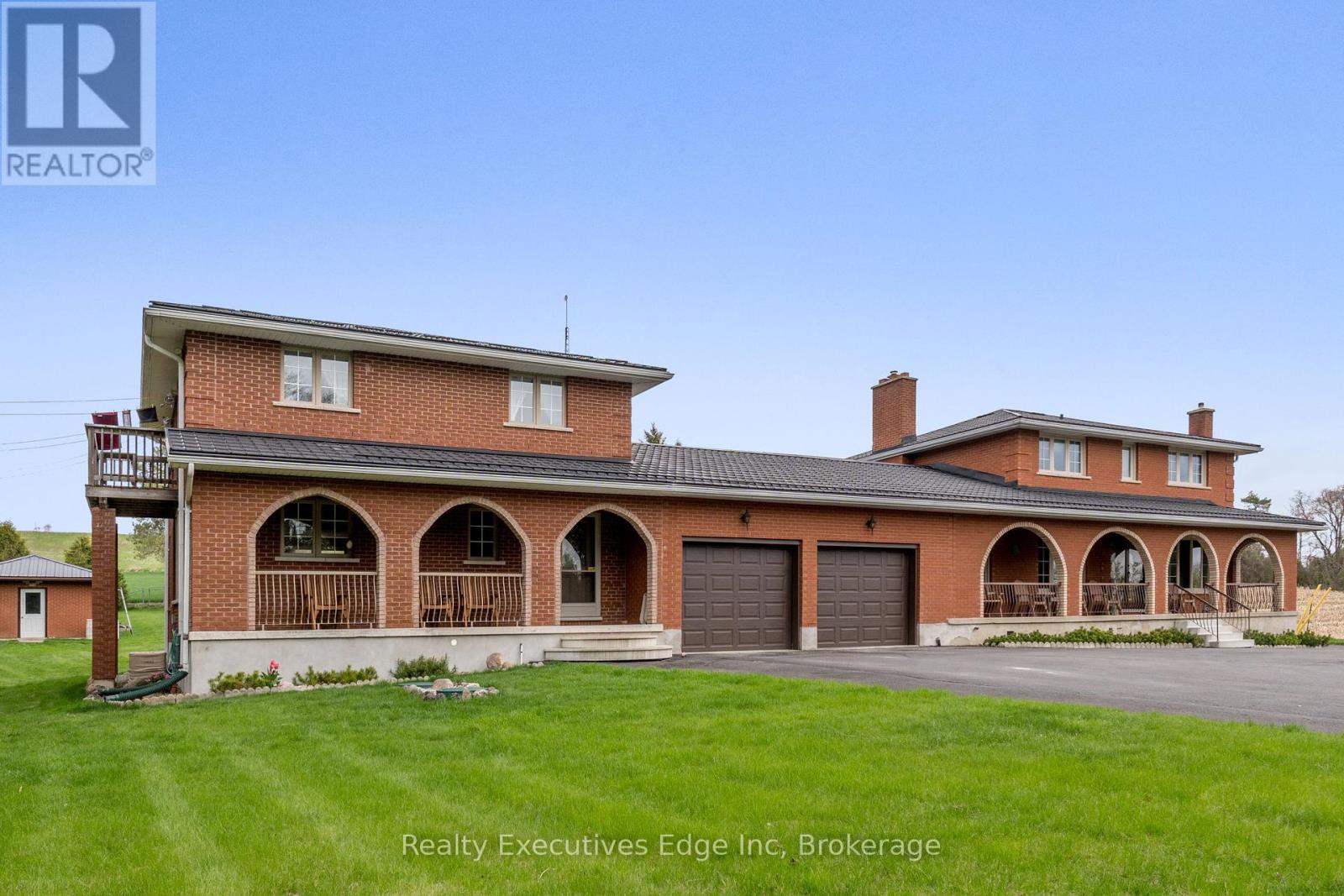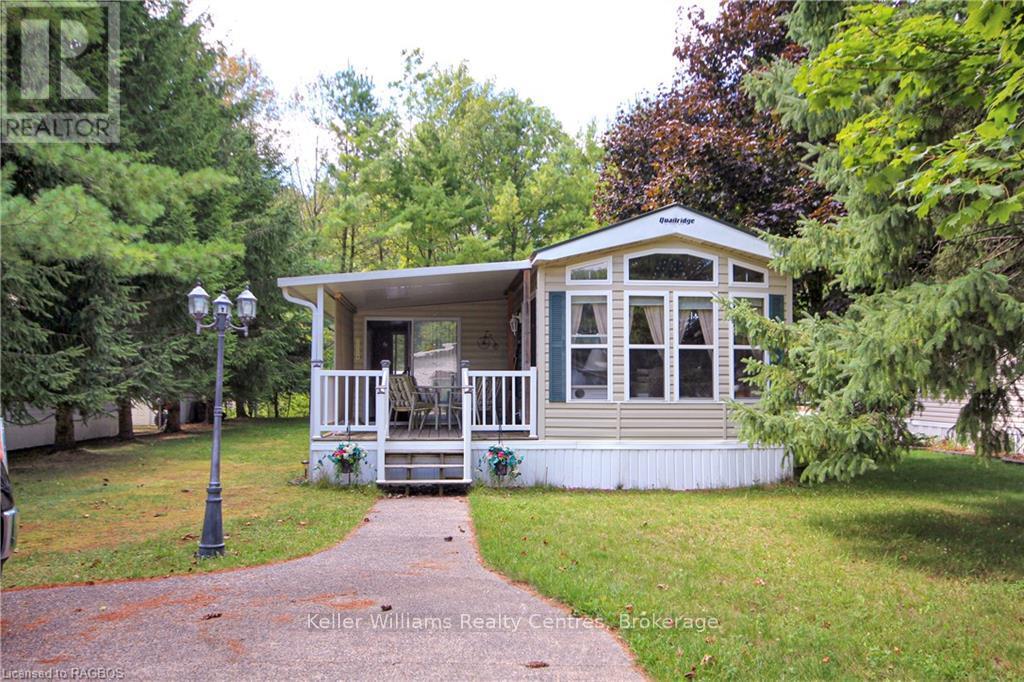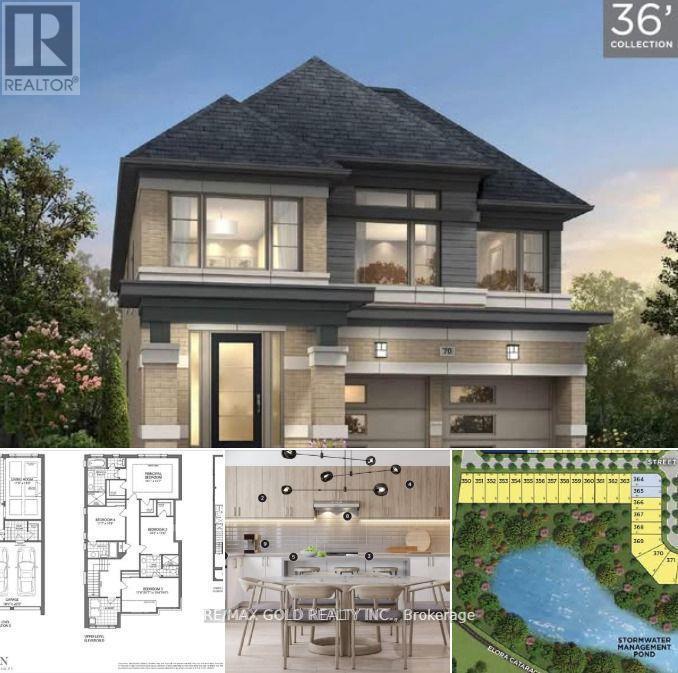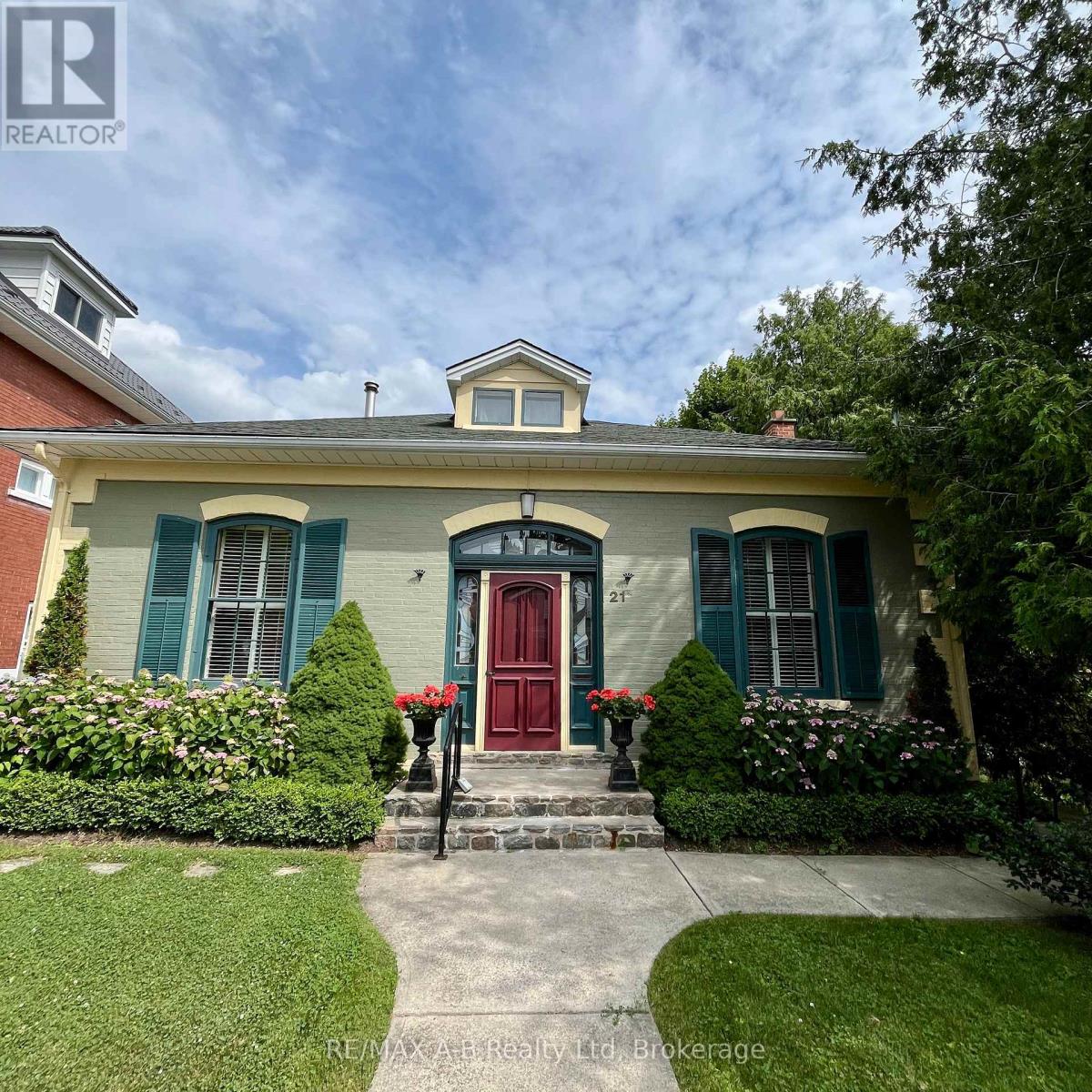Listings
39770 Belgrave Road
North Huron, Ontario
Discover the charm of country living with this delightful home located just outside Belgrave, Ontario, on a generous 1.7-acre parcel. This inviting property offers a peaceful retreat surrounded by nature, perfect for those seeking privacy and space. Enjoy the expansive outdoor area for gardening, entertaining, or simply unwinding. The homes open concept country kitchen provides a warm and welcoming atmosphere, with up to 5-bed room and in-law suite capability on the main floor. This home offers the ideal family living experience. The best of rural life while staying connected to nearby amenities. This is a rare opportunity to own a beautiful country home outside Belgrave! (id:51300)
Peak Realty Ltd
5601 Fifth Line
Guelph/eramosa, Ontario
Multi-Generational Living at Its Finest: Custom-Built 2-Unit Home on 1 Acre. Discover the perfect blend of flexibility, functionality, and investment potential with this meticulously maintained multi-generational home just north of Rockwood. Whether you're looking to live in one unit and rent the other, co-own with family or a friend, or simply enjoy abundant space, this property offers the ideal setup. Privately nestled on a 1-acre lot, this original-owner, custom-built home features two spacious units: Unit 1: 4 generous bedrooms, 3 bathrooms, and 2 kitchens ideal for a growing family. Unit 2: 3 well-sized bedrooms, 2 bathrooms, and upper level laundry perfect for extended family or rental income. Each unit has been lovingly cared for, with updated mechanicals throughout for complete peace of mind. From the gated circle driveway to the oversized 2-car garage, every detail reflects quality and pride of ownership. Recent updates in the original house include: metal roof, triple paned windows, new exterior doors, attic insulation, weeping tile, and basement waterproofing, updated main floor kitchen, new electrical panel and new electrical outlets throughout. Highlights include: Custom craftsmanship throughout, Separate entrances for privacy, Expansive outdoor space for gardens, play, or entertaining. Quiet, scenic setting just minutes from Rockwood and nearby amenities. While there is plenty of room for a pool and lots of room for children and pets, you are also minutes away from several recreational areas, including Belwood Lake Conservation, Rockwood Conservation, and Guelph Lake Conservation. Enjoy the tranquility of the charm of country living while being close to all the amenities you need. This rare offering is more than a home; it's a lifestyle opportunity. Whether you're blending families or building wealth, don't miss your chance to own this exceptional dual-living property. Book your private tour today! ** This is a linked property.** (id:51300)
Realty Executives Edge Inc
16 Peter Street
Grey Highlands, Ontario
This beautifully maintained 2-storey Century home offers a blend of historic charm & modern updates in the charming village of Flesherton. Enjoy the peaceful allure of country living while having the convenience of town amenities right at your doorstep. The main floor features a welcoming foyer, spacious living room, formal dining area, and an updated kitchen. For added convenience, a cleverly designed laundry room & 2-pc bathroom, mudroom, a functional back workroom seamlessly enhance everyday living. A true gem of this home is the stunning 16' x 22' bonus room, with cathedral ceilings. This versatile space is perfect as a bright office, a creative studio, or even a summer kitchen, ready to host delightful gatherings. Upstairs, you'll find 4 bedrooms & an updated 4-piece bathroom. The dry basement includes a cold room for additional storage. The home features large windows with lots of natural light, original stained glass windows & rich refinished original hardwood floors. Updates include a shingled roof in excellent condition with a steel roof over the back workroom, updated electrical, a newer natural gas furnace, new A/C, drilled well, water softener, iron filter & pressure tank. Set on a generous 76' x 198' lot, this property is a gardener's dream, showcasing vibrant perennial gardens & a charming flagstone patio. Unwind in the hot tub surrounded by an enclosure on the private back patio or indulge your hobbies in the 30' x 40' DETACHED HEATED SHOP/GARAGE, newly built in 2023 to store all your treasures. With a vibrant community just a leisurely stroll away, you'll have access to local shops, restaurants, schools, and the library, all while enjoying the tranquility and spaciousness of country living. Experience the best of both worlds in this welcoming village that beautifully combines the serenity of nature with the conveniences of town life. Schedule a showing today! (id:51300)
Century 21 In-Studio Realty Inc.
32 River Street
Woolwich, Ontario
Welcome to 32 River St in peaceful Bloomingdale minutes from Kitchener-Waterloo situated close to the Grand River. This charming 3-bedroom, 2-bathroom home with a pool sits on a sprawling lot that's perfect for families who love their space and maybe a few extra hobbies.- Your Dream Home Awaits! Enjoy the perfect blend of country living and city convenience. With ample parking for up to 8 vehicles, you'll never have to worry about space for guests or hobbies. Inside, the expansive main floor is designed for both comfort and functionality. The country sized kitchen is perfect for preparing meals while the separate dining room provides ample space for the enjoyment of food and conversation. The inviting living room, complete with a cozy gas fireplace, provides the perfect setting to relax and unwind. Sit on your covered porch to enjoy a warm, summer rainfall or watch the kids in the pool or playing sports in huge backyard. Perfect for pets. Have your friends and family over for a hot tub. The den/family room offers more living space for your creative imagination. Upstairs, you'll find three bedrooms, each offering plenty of natural light and room for growing families. The master suite provides a peaceful retreat, with ample closet space and room to stretch out. The partially finished basement offers a great option for home office, or entertainment space - the choice is yours! The large garage/workshop offers additional storage or work space for DIY projects and hobbies. Perfect for a man cave. This is a rare find with incredible potential-whether you're looking for space, privacy, or the perfect home to grow into, or raise a family, this property has it all! UPGRADES AND UPDATES: 120 ft drilled well! You dont even pay for water. Newer roof - approx 2017, Newer Septic - approx 2017, Newer Windows and Doors and insulation, Updated Siding on Garage and Updated Garage Door. Don't forget beautiful Kiwanis Park just around the corner. (id:51300)
RE/MAX Twin City Realty Inc.
101 Basil Crescent
Middlesex Centre, Ontario
Are you Looking for a FURNISHED house to lease? Welcome to this beautifully upgraded 2022 builthome located in the sought-after, family-oriented community of Ilderton just minutes from north of London. Offering 4 spacious bedrooms, each with its own private ensuite, and 4.5 baths in total, this property delivers exceptional comfort and privacy for the modern family. Step inside to a grand open-to-above foyer that leads into a thoughtfully designed open-concept main floor featuring 9-ft ceilings, an open-concept living, dining, & kitchen area and large windows that bring in an abundance of natural light. The chef-inspired kitchen boasts quartz countertops, walk-in pantry, sleek cabinetry, and built-in stainless steel appliances, perfect for both everyday living and entertaining. The adjacent living area offers cozy yet refined comfort, with beautiful backyard views that make this space feel open and serene. Upstairs, each bedroom is generously sized and features its own private ensuite, a rare find and luxurious feature ideal for families or guests. Outside, enjoy the expansive pie-shaped lot complete with a custom wooden deck a perfect setting for summer gatherings or peaceful relaxation. No pets please (id:51300)
Streetcity Realty Inc.
32 Bayfield Terrace
Bluewater, Ontario
ICONIC CENTURY HOME IN THE HEART OF BAYFIELD! Welcome to one of Bayfield's most iconic and admired residences a stately century home brimming with character, charm, and timeless elegance. Perfectly positioned on a picturesque corner lot in the heart of this sought-after lakeside village, this exceptional property is just steps from Main Streets quaint boutiques, charming restaurants, and the legendary Pioneer Park renowned for hosting the worlds most breathtaking sunsets. Take a leisurely stroll down the nearby wooded path to the marina, where your boat can await your next Lake Huron adventure, or wander the shoreline toward the long pier, a beloved local spot for fishing, relaxing, and soaking in the natural beauty of the area. From the moment you step onto the expansive wraparound porch, you'll feel the magic of this home. Sip your morning coffee or evening cocktail while watching the vibrant community life unfold around you - this is front-porch living at its finest. Inside features 3 large bedrooms, 2.5 bathrooms, high ceilings, and with its classic architecture, prime location, and rich history, this home is truly a town gem. A rare opportunity to own a piece of Bayfield's heritage, this home must be seen to be fully appreciated. Reach out today to arrange your private viewing. (id:51300)
RE/MAX Reliable Realty Inc
M44 - 13 Southline Avenue
Huron-Kinloss, Ontario
Own this fully furnished one bedroom, one bathroom lakeside Forest River Qualridge at Fishermans Cove, move-in ready for you to enjoy. Just 20 minutes to Kincardine and the shores of Lake Huron, this open-concept design boasts a kitchen with gas stove, full-size appliances, and ample cabinets, flowing into a cozy living area with a pull-out sofa, electric fireplace, and entertainment centre. Large windows brighten the space, perfect for relaxing and entertaining. Enjoy a private covered deck and a 10x14 add-a-room as a second bedroom or additional living space, overlooking a neat lawn with lake access steps away. In a peaceful community created to cater to all ages, this low-maintenance retreat offers lake fun and amenities nearby such as a swimming pool, boat docks, boat rentals, playgrounds, floating obstical course, and Blackhorse Golf course next door. April 1 - November 1, $4,020 + tax/year. Grab your slice of paradise! (id:51300)
Keller Williams Realty Centres
103 Player Drive
Erin, Ontario
Welcome to Open House Sat & Sun 1:00 PM to 5:00 PM!! Best of the Best! FREEHOLD Detached Home Fully Upgraded | Walkout Basement | Ravine Lot | Ready to Move In - This brand new, never lived-in 4-bedroom, 3.5-bath detached home sits on a premium 36' x 91' ravine lot with complete privacy, no neighbours behind! Offering 2,570 sq ft above grade, a walkout basement, double car garage, and 4-car driveway parking a rare combination of luxury and practicality. Enjoy mesmerizing views year-round from all three levels: basement, backyard, main floor, and second floor whether it's summer or winter, nature is always on display! Located in Erin, within easy driving distance to Brampton via Mississauga Road.Featuring a Modern D Elevation with large windows and stunning curb appeal. Inside: elegant upgrades, an open-concept layout, and a perfect floor plan with every bedroom connected to a bathroom. The spacious primary bedroom includes a soaker tub, a standing shower, and his & her closets. The walkout basement features a 3-piece rough-in and offers potential for a 2-bedroom, 2-bath income suite, ideal for generating future rental income. Includes BUILDER HOME COMFORT PACKAGE: Smart Thermostat, Garage Door Opener, and Video Doorbell.Covered under Tarion 1, 2 & 7-Year Warranty.Truly move-in ready and a rare opportunity! Detached Home READY TO MOVE IN BRAND NEW NEVER LIVED IN FOR Sale in ERIN, driving distance from BRAMPTON on Mississauga Road!! Brand New Home Comes with 1,2 and 7-Year Warranty!! Modern Elevation With Large Windows And Impressive Interior!! Best Floor Plan As Each Room is Connected to a Private Bathroom!! Primary Bed Has a Standing Shower, Bath Tub, His & Her Closets!! Basement 3 Pc Rough-in for Washroom!! This 2,570 Sq Ft home features a walkout basement, 4 spacious bedrooms, 3.5 baths, and a double-car garage and 4 car parkings on driveway, located in the growing community of Erin, just a short drive from Brampton via Mississauga Road. (id:51300)
RE/MAX Gold Realty Inc.
21 Birmingham Street
Stratford, Ontario
A rare and beautiful Regency cottage just steps from the vibrant cultural hub of downtown Stratford, Ontario. Built in 1865, this stunning home sits on a large double lot at the corner of Birmingham and St. Patrick Street. Stone steps lead to a welcoming foyer with soaring ceilings. To the left is the first of two bedrooms, featuring a gas fireplace and floor-to-ceiling library shelving. Two elegant living rooms provide grand yet inviting spaces, with hardwood floors and custom chandeliers by Canadian porcelain artist Harlan House. A spacious dining room flows naturally into the kitchen and living areas, ideal for entertaining. It features an original stained glass window by Canadian artist Robert Jekyll, who also created the pieces framing the main entrance. Beyond the dining area is a custom home office with built-in desk and cabinetry, and a discreet laundry nook with Bosch stackable washer and dryer. The main-floor 3-piece bath offers heated floors, a shower/sauna, and a sculpted towel rack by celebrated Canadian sculptor Ruth Abernethy. The modern kitchen combines style and function with cork flooring, exposed brick, and GE Profile appliances: built-in oven, warming drawer, microwave, French door fridge with bottom freezer, and a 5-burner gas cooktop. A quartz island with integrated sink, dishwasher, and accessory table makes it ideal for cooking and gathering. Upstairs, a guest suite includes a 3-piece bath and a generous walk-in dressing room with built-in closets and cabinetry. A covered porch off the kitchen overlooks the professionally landscaped yard, with a path leading to St. Patrick Street. The double lot offers potential for a garage or second-storey addition. Architectural and landscape plans are available. This is a truly one-of-a-kind home in a one-of-a-kind city. Historic, rare, and full of opportunity. (id:51300)
RE/MAX A-B Realty Ltd
1 Alexander Street
Huron East, Ontario
Welcome to 1 Alexander Street, this raised bungalow sits on a quiet street in one of Seaforth's most desirable neighborhoods, just steps from the Community Hospital. With plenty of updates and space both inside and out, its a great fit for families or anyone looking for a move-in-ready home with room to grow. The main floor has been fully refreshed with new paint and all new flooring throughout. It offers a bright, open living space with a large living room, a separate dining area, and a functional kitchen with lots of room for meal prep and family dinners. Patio doors off the kitchen lead to a brand new back deck - the perfect spot to relax and enjoy the open views of the fields behind the home. There are three generous bedrooms on the main floor, including a primary with a renovated 3-piece ensuite. The main bathroom has also been fully updated and includes a jacuzzi tub for a bit of extra comfort. The lower level adds even more space, featuring a cozy family room with a gas fireplace, a flexible bonus room that could serve as a home office or fourth bedroom, and plenty of storage. Other highlights include a brand new furnace and air conditioner, an oversized double garage, and a detached workshop for your tools, toys, or hobbies. This well-kept home offers a great mix of updates, space, and location - don't miss your chance to see it. (id:51300)
Royal LePage Heartland Realty
335 Russell Street
Southgate, Ontario
A Rare Opportunity To Own A Brand New Never Lived In Premium Pie Shape, Ravine North-Facing With Walkout Basement Property In A Sought-After Location Built by Flato Developments In the Growing Community of Dundalk!! Stunning Open-Concept Home Offering 3063 Sq Ft Above Floor As Per Builder Plan. Main Floor Features A Private Office, Separate Living, Dining, And Family Rooms For Versatile Use. Modern Kitchen With Granite Countertops And Ample Storage Is Perfect For Family Gatherings. Includes Additional Loft/Den On The Second Floor As Well. Four Spacious Bedrooms Provide Comfort And Functionality For Growing Families . Walkout Basement & Ravine Lot Adds Privacy And Stunning Nature Views Right From Your Backyard. This Home Is Located Within A Family-Friendly Neighbourhood Close To All Amenities, Including Hwy 10, Stores, Schools, Banks, Parks, Plazas, Libraries, Churches, Schools, & Much More !! (id:51300)
RE/MAX Real Estate Centre Inc.
Lot #52 - 65 Arrowwood Path
Middlesex Centre, Ontario
Welcome to Timberwalk Trail in Ilderton. Love Where You Live!! Melchers Developments now offering a limited selection of homesites one floor and two storey designs, our plans or yours built to suit and personalized for your lifestyle. Limited selection of premium wooded and walkout lots. 1st come 1st served. Reserve Your Lot Today!! TO BE BUILT One Floor and Two storey designs available. Highly respected and local home building company with deep roots in the community!! High quality specifications and standard upgrades paired with expert design and decor consultation built into every New Home!! Visit our Model Home at 44 Benner Boulevard in Kilworth and experience the difference. Beat the spring pricing increases; Reserve Today!! Stock plans, standard specifications & upgrades and lot inventory and base pricing available upon request; NOTE: Photos shown of similar model home for reference purposes only & may show upgrades not included in price. (id:51300)
Sutton Group Pawlowski & Company Real Estate Brokerage Inc.
Exp Realty












