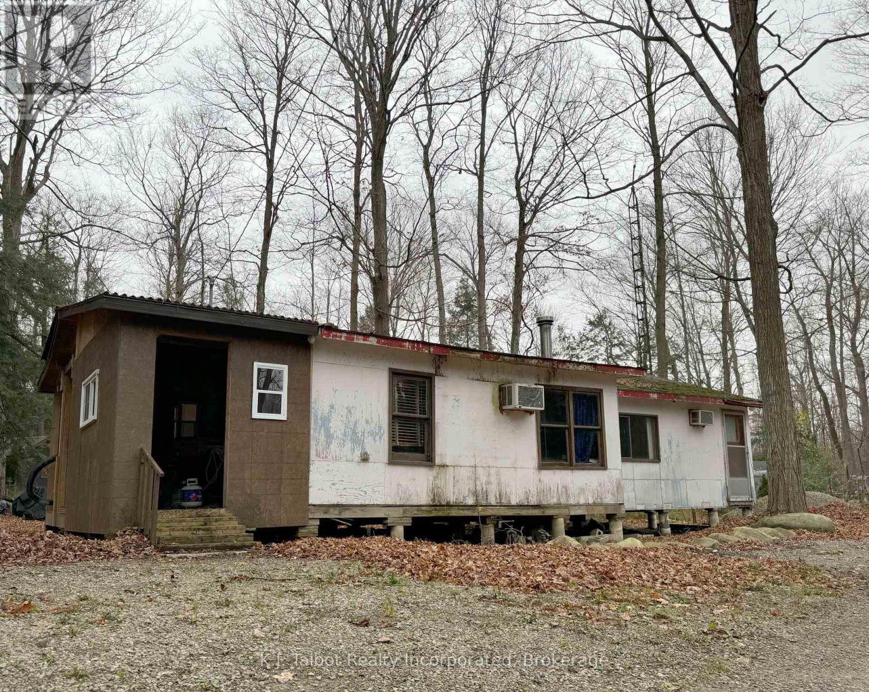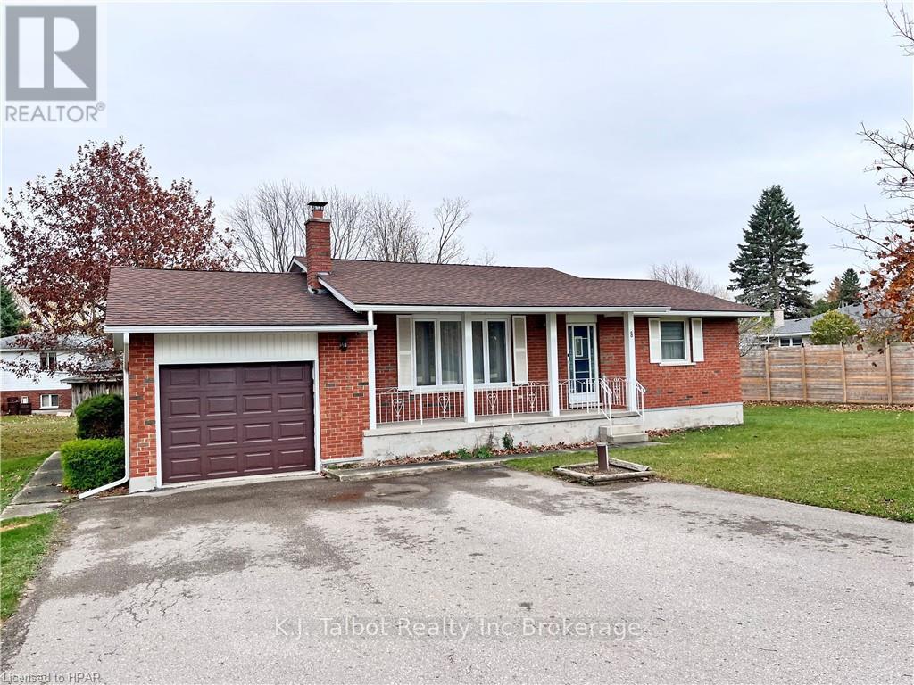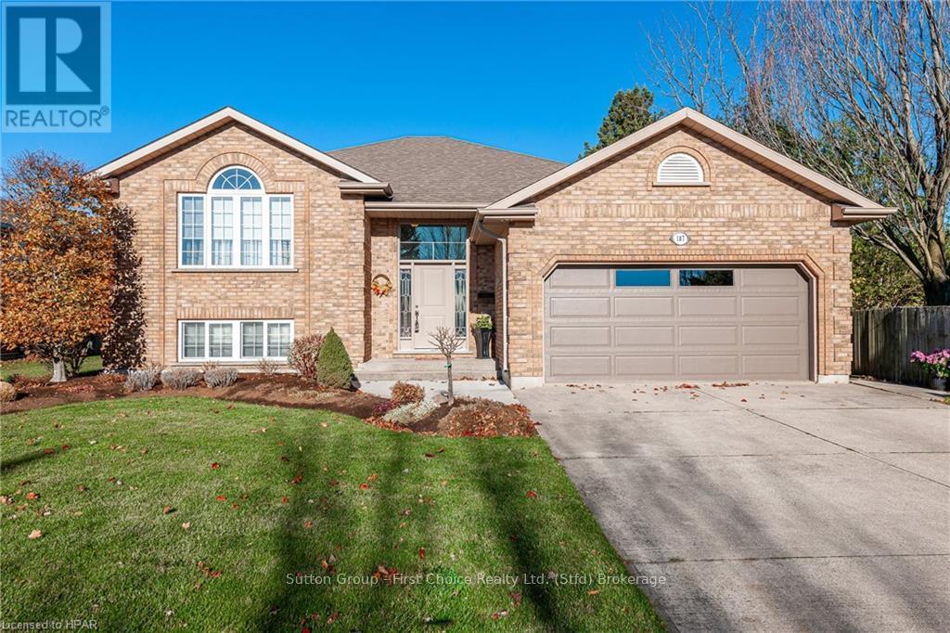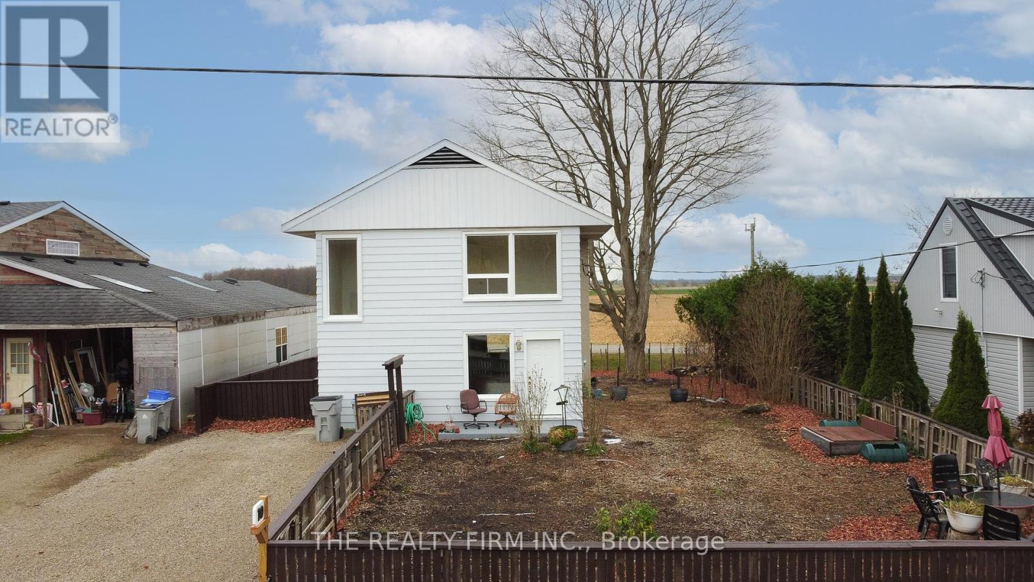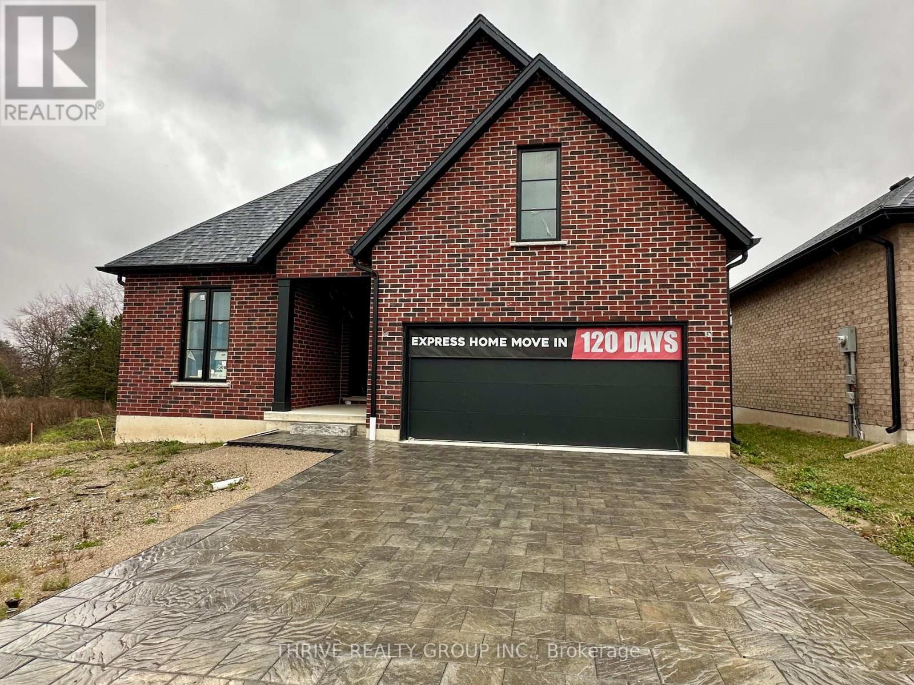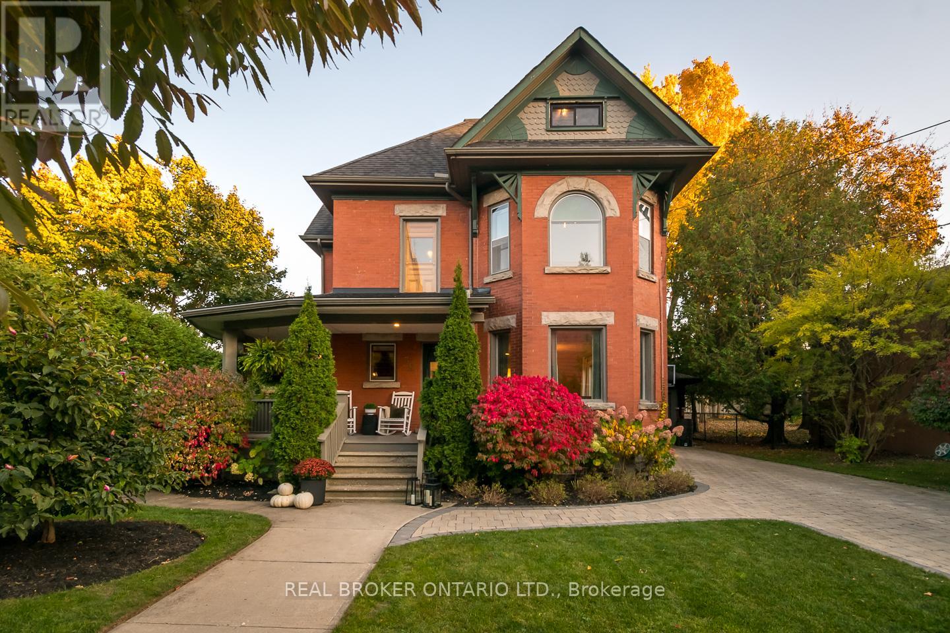Listings
56 Mctavish Crescent
Huron-Kinloss, Ontario
Charming 3-Bedroom, 2-Bathroom 1,750 sq. ft. Bungalow in MacTavish Estates, Ripley, Ontario Nestled in the highly sought-after MacTavish Estates subdivision, this beautiful bungalow offers the perfect blend of modern comfort and village charm. Located minutes from the sandy shores of Lake Huron, the bustling town of Kincardine, and Bruce Power, this home promises both tranquility and convenience. Built by Beisel Contracting, this spec home features thoughtful design and high-quality finishes throughout. From the inviting covered front porch, step into a spacious open-concept layout with a bright and welcoming foyer. The seamless flow between the kitchen, living, and dining areas is perfect for both everyday living and entertaining. Large windows and patio doors open to a generous 185' deep private backyard, providing a peaceful retreat for outdoor relaxation. Key Features: Custom shelving surrounding a featured gas fireplace, adding style and functionality to the living area (id:51300)
Century 21 Millennium Inc.
80884 Fern Hurst Glen Lane
Ashfield-Colborne-Wawanosh, Ontario
Attention outdoor & river enthusiasts! 3 season winterized 3 bedroom cottage with Maitland River view and access. Ideal location between Clinton & Goderich. Wooded lot with scenic views. 2 storage sheds. 100 amp breaker electrical service. Cottage does require some TLC. Being sold as-is. Great opportunity for someone who is handy. (id:51300)
K.j. Talbot Realty Incorporated
8 Stanley Street
Central Huron, Ontario
RURAL LIVING ON THE OUTSKIRTS OF GODERICH - Brick bungalow with loads of potential. 2 + 1 Bedrooms. 1.5 baths. Garage converted to workshop & entry to office. Eat-in kitchen with access to rear deck. Spacious living room with hardwood flooring. Lower level family room, laundry, bedroom, utility, storage & cold cellar. Forced air gas heat & central air. Generator. back up. Double asphalt driveway with plenty of parking. Storage shed. Generous sized lot 116 ft x 130 ft. This property is located in a quiet subdivision neighborhood, only a short distance to Lake Huron, trails and convenient to near by shopping and amenities of Goderich. (id:51300)
K.j. Talbot Realty Incorporated
187 Blenheim Court
West Perth, Ontario
Welcome to 187 Blenheim Court in Mitchell, ON. This 4 bedroom raised bungalow has been meticulously maintained with thoughtful care and consideration over the years. This home has an abundance of natural light, is on a quiet court and has a lovely covered, rear deck. Some updates include: renovated main floor and basement bathrooms, electric stove, dishwasher, sump pump and garage door opener. This home is efficient on heat and air conditioning and has been professionally landscaped. If you are looking for the perfect raised bungalow, with room to sprawl in the oversized rec room, this home might work for you! (id:51300)
Sutton Group - First Choice Realty Ltd.
35347 Belfast Road
Ashfield-Colborne-Wawanosh, Ontario
*Farm Land Opportunity: 52-Acre Prime Agricultural Property* Discover an exceptional opportunity to own a 52-acre farm, with approximately 48 acres of prime workable land. This property is strategically designed for agricultural efficiency, featuring systematic tiling that enhances drainage and promotes healthy crop growth. A drainage ditch runs through the middle of the property, providing an additional advantage for managing water flow and irrigation needs. Whether you're looking to expand your current farming operations or start anew, this land is well-suited for a variety of crops or livestock. With its fertile soil and optimal drainage conditions, this farm presents a fantastic investment for those passionate about agriculture. Don't miss your chance to cultivate success on this remarkable piece of land! (id:51300)
RE/MAX Land Exchange Ltd
10 Quebec Road
Huron East, Ontario
Welcome to 10 Quebec Road, a charming home that has been lovingly cared for and thoughtfully updated. Recent improvements include new windows, a modern furnace, upgraded insulation, and beautifully refreshed hardwood flooring. This home features three spacious bedrooms and a recently renewed four-piece bathroom, offering both comfort and style. Enjoy peace of mind with a backup generator, and appreciate the convenience of main floor laundry. The property is situated on an easy-to-maintain yard with a thriving vegetable garden, perfect for those who love to grow their own produce. Built with solid cedar wood framing, this home exudes durability and warmth. Located in a friendly neighborhood with wonderful neighbors, there is also a convenient school bus pickup for families. The picturesque views of rolling farmland provide a serene backdrop to your everyday life, making this home a tranquil retreat in the countryside. (id:51300)
The Realty Firm Inc.
59 Basil Crescent
Middlesex Centre, Ontario
Discover the charm of Clear Skies living with The Chestnut, built by Sifton. This delightful two-bedroom, 2 bath haven is nestled in the heart of Ilderton. This cozy residence, spanning 1759 square feet, offers a warm and inviting interior design that beckons you to call it home. The private primary retreat, strategically positioned at the back of the house, boasts an ensuite bathroom and a spacious walk-in closet, ensuring a tranquil escape. Delight in the versatility of a den, overlooking the front of the home, with the option to elevate the space with a tray ceiling. The Chestnut's open concept kitchen and cafe create the perfect backdrop for culinary adventures, offering a seamless view of the backyard. This express home is awaiting you to custom pick your finishes and can be completed as quickly as 120 days. Clear Skies, just minutes north of London, presents a family-friendly community with single-family homes. (id:51300)
Thrive Realty Group Inc.
39 Henderson Street
Centre Wellington, Ontario
Welcome to a Victorian gem where timeless elegance meets modern refinement. This red-brick masterpiece in the heart of Elora is perfect for those who value heritage charm alongside practical luxury. Inside, the home welcomes you with soaring ceilings, a grand original staircase & beautifully restored woodwork that whispers of its storied past. Ornate cast-iron heat registers & pocket doors add character, while white oak wide-plank floors & a cozy gas fireplace bring warmth & sophistication. Sunlight pours through oversized windows, creating a bright & airy ambiance in each room.At the heart of this home is the chefs kitchen, with an oversized window framing views of your private backyard oasis. A secondary staircase to the second floor adds a nod to classic design & the breakfast bar offers the perfect spot for casual meals or gathering with friends. The adjacent dining room, complete with a second gas fireplace & heated floors. For added convenience, the main floor includes a laundry room, pantry, beverage bar, and a chic powder room. Step outside to discover your backyard sanctuary, centred around a heated saltwater pool. Whether youre lounging poolside, hosting friends around the fire pit, or relaxing in one of the multiple seating areas, this lush, private space offers endless opportunities for connection and relaxation. Ascend the original staircase to the second floor, where three spacious bedrooms share a beautifully renovated 3-piece bath, blending modern comfort with historic charm. An elegant home office, complete with a built-in bookshelf, offers a quiet, refined workspace. A dedicated staircase leads you to the serene third-floor retreat.This third-floor sanctuary offers an expansive space with a walk-in closet, a luxurious ensuite with a soaker tub and glass shower, and room for a reading nook, workout area, or additional lounge space. Bright yet intimate, this retreat is an inviting haven, balancing serenity with a cozy sense of warmth. **** EXTRAS **** Baseboard heating in the 3rd floor loft area. Windows on 3rd 2024 + Window in Kitchen. All Renovations done in the last 4 years including pool. Furnace 2014, CAC 2019. (id:51300)
Real Broker Ontario Ltd.
192 Josephine Street
North Huron, Ontario
Location, Location! Corner 100% Freehold townhouse with tons of sun light! Spacious 3 apartments with a store front and a garage and a full size no touched basement! Well Maintained Prime store front & 3 residential apartment Investment Opportunity Located In Downtown Wingham. Main Floor Approx. 1560 Sq.F. The main was Being Used As Niche Grocery Store. currently store front vacant and a residential main level 3 bedroom apartment with 12 feet ceiling at the back. 2 Aparts (858 & 703 Sq. F) On 2nd Floor With 9 Ft Ceilings & Large Windows. Currently Vacant For The Sale - Choose Your Tenant & Rent Price. Sep Hydro Meters. Plenty Of Upgrades Done. Huge Positive Cash Flow Potential. Great Addition To Your Investment Portfolio (id:51300)
First Class Realty Inc.
211721 Baseline
West Grey, Ontario
Stunning newly built bungalow situated on a private wooded 4.72 ac lot. A perfect blend of modern comfort and country living, providing the ideal space for families, nature lovers, or those seeking a tranquil retreat. Open backyard awaiting your dream workshop. Walking trails through the forest. Open-concept floor plan that seamlessly connects the living, dining and kitchen areas and walk-out to deck. Two primary bedrooms with ensuites and walk-in closets on main level. Full finished lower level with huge windows allowing an abundance of natural light in and 3 additional bedrooms. Only 10 mins to Mount Forest and 1hr to Guelph. (id:51300)
Royal LePage Rcr Realty
520 Durham Street E
Brockton, Ontario
The Old Garage Wood Fired Pizza is a long standing business in downtown Walkerton that boasts excellentand established sales year round with its outstanding pizza, and the additional sales of ice cream allsummer long. Former auto garage with a ton of character and visibility from the street with 20 parkingspots. The kitchen is dominated by the Woodstone pizza oven with lots of prep area. Great setup that iseasy to staff with seating for 22. **** EXTRAS **** Great lease rate of $1,892 Gross Rent including TMI with 1 + 5 + 5 years remaining. Tons of signagethis business stands out. 1,197 sq ft main building plus 275 sq ft trailer for serving ice cream.Established sales an income for ownership. (id:51300)
Royal LePage Signature Realty
673 Brant-Waterloo Road Unit# 302
Ayr, Ontario
Welcome to Unit #302 at Hillside Lake Park! This 2009 Northlander Cottager Classic is situated in the private and quiet area of Lookout Point and offers 10-month living and relaxation! Stepping into the unit you will be greeted with a screened-in porch, perfect for watching the sunrise in the morning, or for having a drink in the evening. The family room area offers great space for furniture and décor, and showcases a fireplace and a multitude of windows offerings tons of natural light along with views overlooking the lake. The kitchen features your appliances which include a propane stove and a dishwasher, and down the hall you will find your in-suite washer and dryer. The primary bedroom is a comfortable size offering built-in cabinetry and is next to your 3pc bathroom showcasing a skylight. Need a recreation room or have dreams of a large primary bedroom? Look no further than the 10’ x 20’ space currently used as a living room! This room features lots of natural light, day-and-night blinds, double closets, and a sliding door to your covered porch! Located on a dead-end area, this location is serene. You will love spending time by the fire pit, overlooking nature and the lake! Hillside Lake Park has been family owned and operated for 60 years and offers tons of activities including swimming, fishing, cycling, crafts, cooking classes, baseball, volleyball, bingo, and so much more! Don't miss out on joining the incredible community at Hillside Lake Park. Book your viewing today! [Unit owners must be 50+ years old and vacate the unit for any two consecutive months per year] [Two owners maximum for the unit] [This unit is not a mobile or modular home on leased land, but rather a Park Model on a seasonal lot]. (id:51300)
RE/MAX Twin City Realty Inc.


