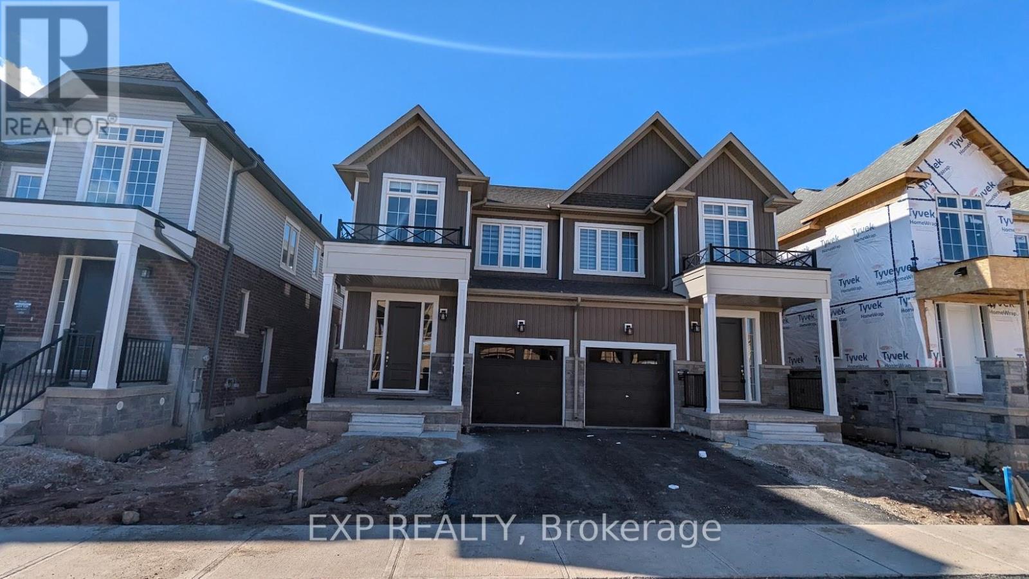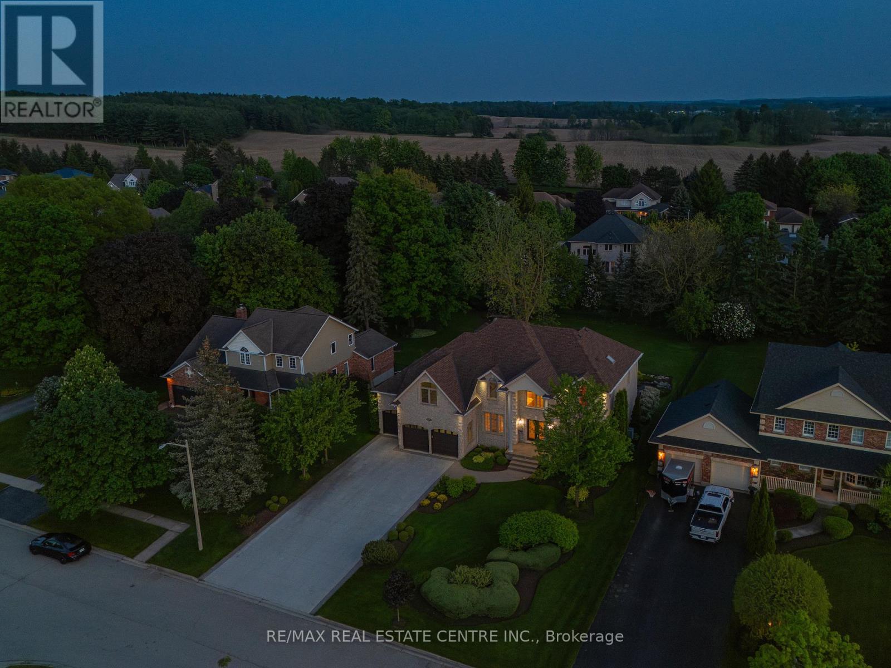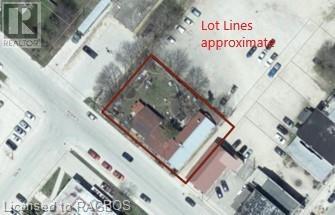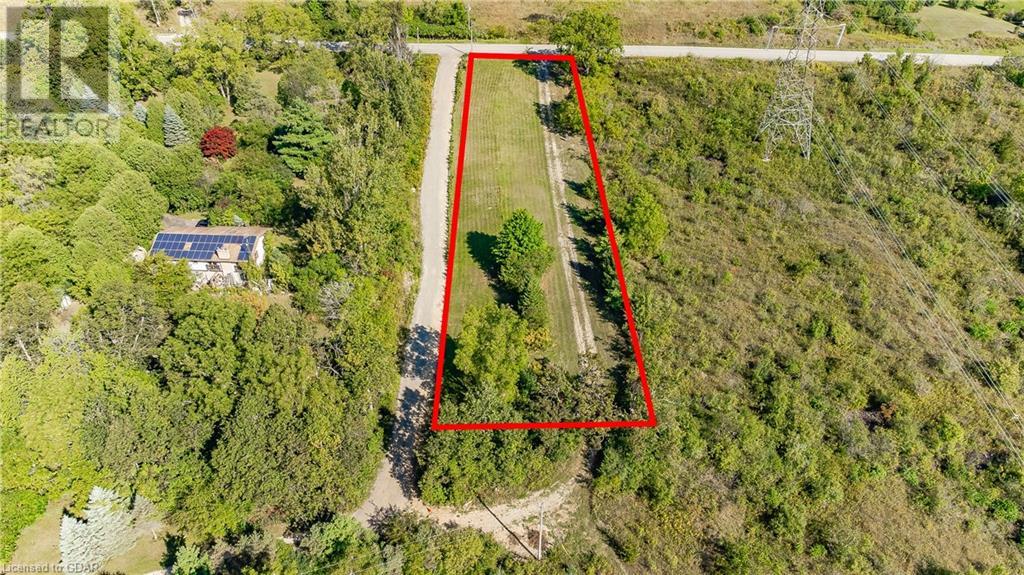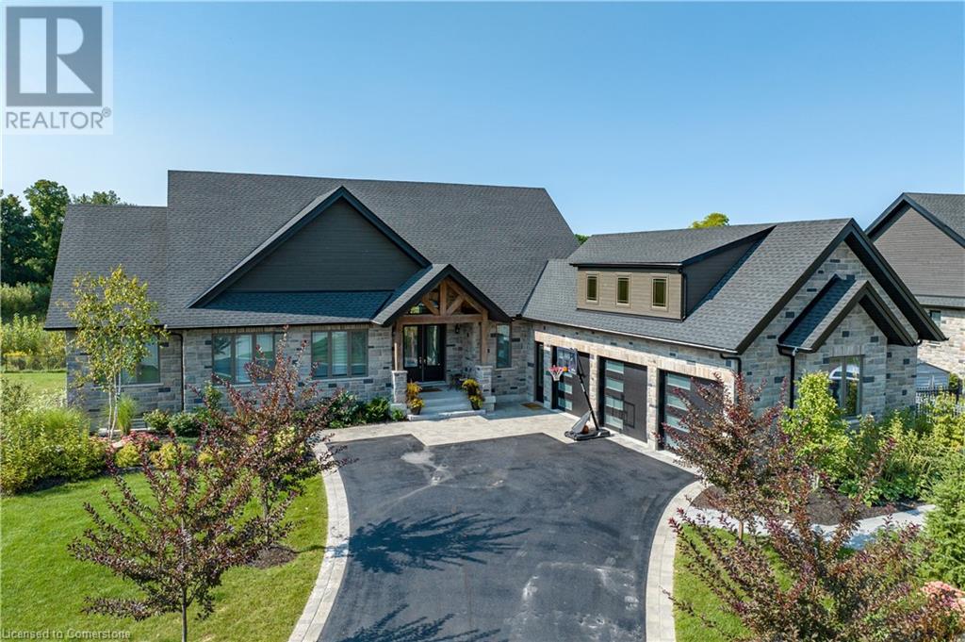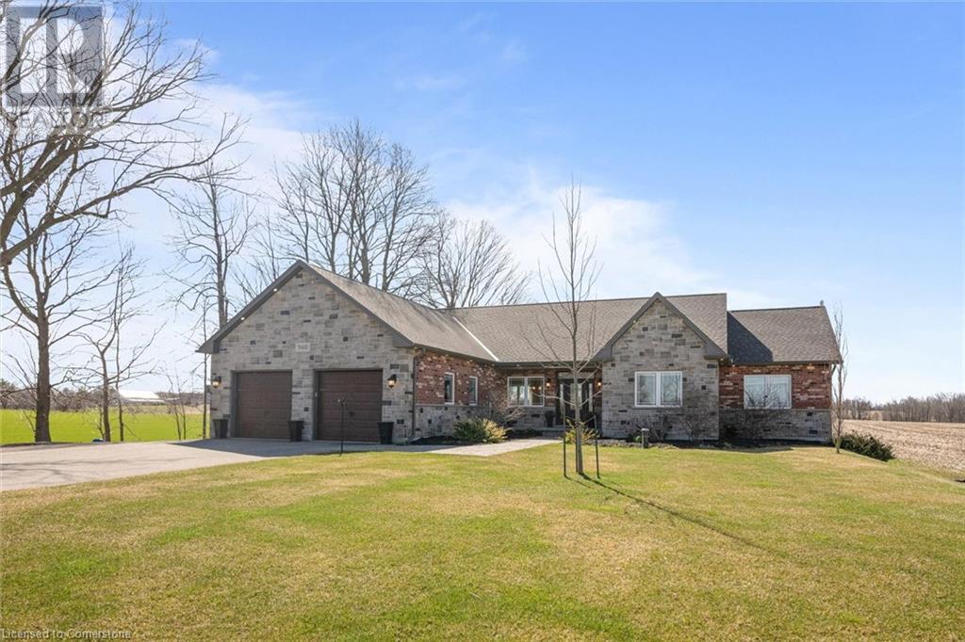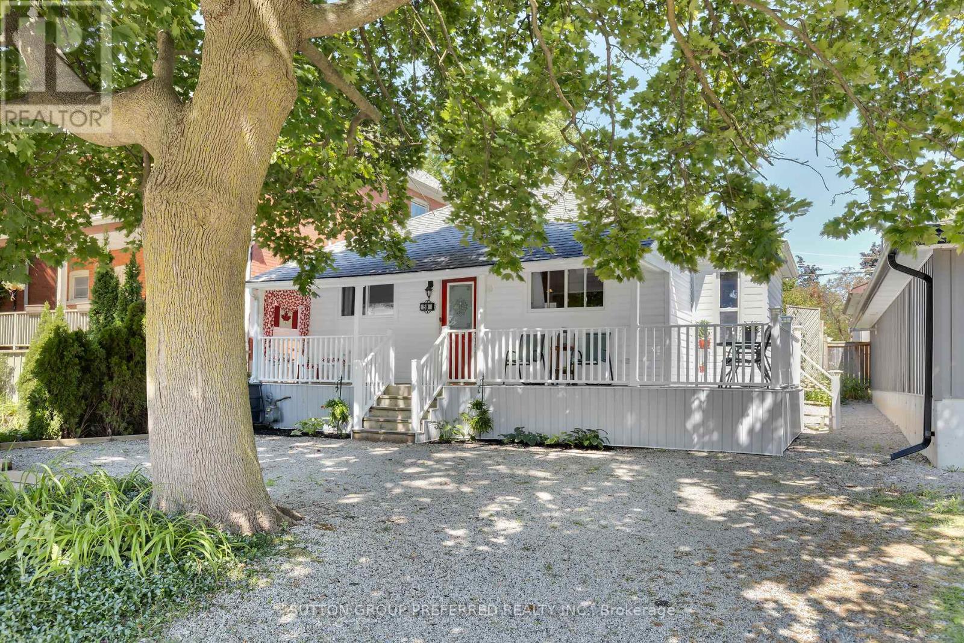Listings
209 Hume Road
Puslinch, Ontario
5-bdrm estate on 1.4-acre lot W/backyard oasis nestled amidst mature trees! The winding tree-lined driveway reveals stately stone bungaloft W/oversized garage W/car lift to accommodate 4 cars & landscaped grounds. Grand 2-story foyer welcomes you to spectacular great room W/bamboo hardwood, vaulted ceilings & wall of windows. Floor-to-ceiling stone fireplace adds touch of warmth. Custom kitchen W/top-tier appliances, granite countertops & high-end cabinetry W/glass accents. Massive island invites casual dining & complemented by luxurious conveniences such as pot filler, W/I pantry with B/I beverage fridge & wine racks. Adjacent to kitchen is sun-drenched reading nook W/beautiful views. Dining room W/bamboo hardwood, elegant lighting & expansive window. Primary suite W/bamboo hardwood & floor-to-ceiling stone fireplace. Dbl doors open to dressing room W/custom B/Is. Spa-like ensuite W/soaker tub, glass shower & expansive dbl sink vanity W/quartz counters. There is a private balcony overlooking the pool! There are 2 add'l main-floor bdrms each W/private ensuites & W/I closets. The bonus 700sqft + loft W/vaulted ceilings offers versatile space for an office, playroom or movie room all supported by Fiber Optic High-Speed Internet. B/I speakers throughout main floor & outside. Renovated W/O bsmt W/huge rec area, engineered hardwood, secondary full kitchen W/quartz counters & breakfast bar ideal for casual dining. There is a workout room, 2 bdrms & bathroom. This space is set up for in-law suite making it ideal for multi-generational families! Unwind on terrace W/glass railings for unobstructed views of saltwater pool & forest beyond. Descend the spiral staircase to patio offering sunlit areas & shaded retreats. Saltwater pool W/stone waterfall becomes centre piece for entertainment. Generator offers peace of mind guaranteeing power during any outages. Mins from South-End Guelph amenities, 15-min to 401, 30-min to Mississauga, 1hr to Toronto & 40-min to Toronto Airport (id:51300)
RE/MAX Real Estate Centre Inc.
61 Conboy Drive
Erin, Ontario
Bright and spacious semi-detached newly built home in the Erin Glen community by SOLMAR builders. Approximately 1700 sq feet. Living space with 4 bedrooms to accommodate a big family. Large windows that provide natural light. Primary bedroom with 3 piece ensuite and walk-in closet. Special features: stainless steel GE appliances stove, fridge, dishwasher. 9 ft ceilings on ground, laminate floors on ground and second floor hallway, oak staircase with wrought iron pickets and wide landing area. Carpet only in bedrooms. Zebra blinds for privacy. Trails, parks and playgrounds are in this one of a kind community. (id:51300)
Exp Realty
290 Woodridge Drive
Wilmot, Ontario
Premier Estate and Multigenerational home with exceptional interior and exterior layout made for entertaining or living tranquilly in the village of Mannheim Estates, bordering Kitchener/Waterloo, where you will find an 80 x 212 Lot (0.389 acres), Triple garage, with over 5,600 sq. ft. of living space that includes 5 bedrooms and 5 Bathrooms (2 ensuites) with the timeless curb appeal and small-town feel just minutes from Shopping Centers and Expressway. This home was constructed to last, finished in brick and stone all around with TJI(engineered wood joists), plywood throughout, 9' main floor ceilings, 8' upper and lower-level ceilings, walk-down entry to the basement from the garage, walk-up entry from the basement to rear yard. Some additional features included a grand 2-story Foyer, 2 separate living rooms, a bright eat-in dinette, and a 2-story dining area/games rooms. Chef's Kitchen with built-in appliances, Island, and granite countertops. Primary bedroom with coffered ceilings, huge walk-in closet (7'8 x 12'), a privileged entryway to loft office/gym open to the main floor below, a second primary bedroom featuring double closets and 3pc ensuite, renovated upper main bathroom. Updated and freshly painted basement with wet bar, waterfall feature wall, rec room with built-in speakers, gas fireplace, a 5th bedroom, and finished 3 pc bathroom. Boasts a 9-car concrete driveway, professionally landscaped front yard and backyard, 3-tier cedar deck, pond, mature treed rear yard, fenced, updated exterior lighting, irrigation system, roof replaced (2019), A/C (2023), Main floor mudroom with laundry, intercom system, updated powder room, cold room, TVs included, appliances included, and a Vanee air purifier. (id:51300)
RE/MAX Real Estate Centre Inc.
1050 Kincaid Street
North Perth, Ontario
Welcome to 1050 Kincaid Street, Listowel! This charming bungalow is perfect for first-time buyers, multi generational families, and investors alike. Boasting over 3000 sq. ft., this home offers 5 bedrooms and 3 bathrooms. Enter through a spacious foyer into a bright, open-concept main floor. The generous living area features a cozy gas fireplace under 9-foot ceilings, seamlessly flowing into the dining area and extending to a covered deck for year-round outdoor enjoyment. The modern kitchen provides ample storage and a sleek design for enjoyable cooking. Throughout the home, appreciate the carpet-free floors that offer a clean, contemporary feel. The primary bedroom offers a serene retreat with an ensuite bathroom, complemented by convenient main floor laundry. A standout feature is the custom-finished basement by Feeney Design Builders, filled with natural light from large windows and featuring a separate entrance ideal for an in-law suite. (id:51300)
RE/MAX Realty Specialists Inc.
34432 Granton Line
Lucan Biddulph, Ontario
Welcome to 34432 Granton Line, a unique property in the heart of the charming town of Granton. The total building is over 5,000 sq ft boasting a main floor space with Central Commercial (C1) zoning suitable for a multitude of permitted uses along with a separate residential space. 200 AMPs, along with 5 bedrooms and 2.5 bathrooms. Substantial work was completed on the main floor to expand the functionality of the commercial space. In 2019, a gas furnace with ductwork was installed plus a new store front, insulation and drywall, new windows and new back door. Kitchenette offers possibility for secondary suite or mortgage helper. Fully fenced backyard complete with a heated in ground pool (new pool heater, filter & pump 2020). New concrete driveway and walkway (2021). All new appliances: dishwasher (2018), stove, washer & gas dryer (2020), and refrigerator (2021). Many updates in the upper residential space include: new gas furnace (2021), central air conditioning (2021), new toilets (2019), water softener (2020), second floor bathroom (2020). This property offers the perfect blend of small-town charm and accessibility. It's conveniently located between Lucan and St. Mary's, a 20-minute drive to Masonville Mall in London, and 30-minute drive to Stratford. Schedule a showing today! (id:51300)
Century 21 First Canadian Corp
34432 Granton Line
Lucan Biddulph, Ontario
Welcome to 34432 Granton Line, a unique property in the heart of the charming town of Granton. Whether you're seeking a spacious family home or a versatile commercial space, 34432 Granton Line presents a rare chance to have it all. The total building is over 5,000 sq ft boasting a main floor shop (with Central Commercial (C1) zoning), 200 AMPs, along with 5 bedrooms and 2.5 bathrooms, this property offers a remarkable opportunity to live and work all in one place. Enjoy the privacy of your own yard complete with a heated in ground pool (new pool heater, filter & pump 2020). New concrete driveway and walkway (2021). All new appliances: dishwasher (2018), stove, washer & gas dryer (2020), and refrigerator (2021). Substantial work was completed on the main floor to expand the functionality of the commercial space: in 2019, a gas furnace with ductwork was installed plus a new store front, insulation and drywall, new windows and new back door. And many updates in the residential space include: new gas furnace (2021), central air conditioning (2021), new toilets (2019), water softener (2020), second floor bathroom (2020). This property offers the perfect blend of small-town charm and accessibility. It's conveniently located between Lucan and St. Mary's, 20-minute drive to Masonville Mall in London, and 30-minute drive to Stratford. Schedule a showing today and discover the endless possibilities that await family comfort and entrepreneurial possibilities! (id:51300)
Century 21 First Canadian Corp
52 Greene Street
South Huron, Ontario
Imagine designing your dream home on this vacant lot in the desirable Buckingham Estates, located in the heart of Exeter, Ontario. This 46ft by 126ft lot, which backs onto green space, is perfect for a walk-out basement, blending indoor and outdoor living effortlessly. The location offers convenient access to restaurants, parks, a soccer field, Canadian Tire, Rona, South Huron Hospital, and McDonald's. Plus, you're just 20 minutes from Grand Bend and the picturesque shores of Lake Huron, and 40 minutes from London, Ontario. (id:51300)
Century 21 First Canadian Corp.
60 Greene Street
South Huron, Ontario
Imagine designing your dream home on this vacant lot in the desirable Buckingham Estates, located in the heart of Exeter, Ontario. This 46ft by 132ft lot, which backs onto green space, is perfect for a walk-out basement, blending indoor and outdoor living effortlessly. The location offers convenient access to restaurants, parks, a soccer field, Canadian Tire, Rona, South Huron Hospital, and McDonald's. Plus, you're just 20 minutes from Grand Bend and the picturesque shores of Lake Huron, and 40 minutes from London, Ontario. (id:51300)
Century 21 First Canadian Corp.
152 Watts Drive
Lucan Biddulph, Ontario
OLDE CLOVER VILLAGE PHASE 5 in Lucan: Just open! Executive sized lots situated on a quiet crescent ! The HAZEL model offers 1950 sq ft with 4 bedrooms and 3.5 bathrooms. Special features include large 3 car garage, hardwood flooring, spacious kitchen with large centre island, quartz or granite tops, 9 ft ceilings, luxury 3 pc ensuite with glass shower, electric fireplace, and a second floor laundry room. Lots of opportunity for customization. Enjoy a covered front porch and the peace and quiet of small town living but just a short drive to the big city. Full package of plans and lot option available. Model home in the area available for viewing. (id:51300)
Nu-Vista Premiere Realty Inc.
100 Harold Court
Lucan Biddulph, Ontario
If you're looking for a bungalow that has it all and then some, here it is!This large, fully fencedcorner lot offers extra green space and privacy for those summer days barbecuing on your deck andevenings around the fire pit. There is a large 3 season sunroom refreshed in 2024 for those rainysummer days or fall evenings. The attached garage lends some extra space to work on projects. As youenter this home, immediately apparent is the attention to detail in every room. 3 Bedrooms on themain floor and a den in the basement with 2 full bathrooms. Notice the high end finishes while stillmaintaining the warmth and character of a personalized, livable home. Quality quartz countertops, 8floor custom island (2023) Newer appliances including an induction stove. Great space in thebasement features a bar, fireplace and some great touches. Finished laundry room spectacular spabathroom (2023) with rain shower, heated floor, 6 ft. whirlpool tub and fog-less mirrors. Furnace and AC only 5 years old. 2023 hot water tank owned. Two gas bring ambiance to any evening. The perfect family home has a park and splash pad just around the corner. Quiet street in a well established neighbourhood in the lovely town of Lucan. Only 20 minutes from Masonville mall and 30 minutes to the beautiful beaches of Lake Huron. (id:51300)
Exp Realty
213 3rd Avenue Sw
Chesley, Ontario
Welcome to 213 3rd Ave SW in Chesley, ON – a beautifully updated home that’s sure to impress! This charming property features a fully fenced-in backyard, perfect for outdoor activities, pets, and family gatherings. Inside, you'll find a sleek, modern kitchen complete with stylish cabinetry, updated appliances, and ample counter space, ideal for cooking and entertaining. The spacious living areas offer plenty of room to relax, while the cozy bedrooms provide a peaceful retreat. Conveniently located in a friendly neighborhood, this home is move-in ready and waiting for its new owners. Don’t miss out on this fantastic opportunity! (id:51300)
Exp Realty
209 Hume Road
Puslinch, Ontario
5-bdrm estate on 1.4-acre lot W/backyard oasis nestled amidst mature trees! The winding tree-lined driveway reveals stately stone bungaloft W/oversized garage W/car lift to accommodate 4 cars & landscaped grounds. Grand 2-story foyer welcomes you to spectacular great room W/bamboo hardwood, vaulted ceilings & wall of windows. Floor-to-ceiling stone fireplace adds touch of warmth. Custom kitchen W/top-tier appliances, granite countertops & high-end cabinetry W/glass accents. Massive island invites casual dining & complemented by luxurious conveniences such as pot filler, W/I pantry with B/I beverage fridge & wine racks. Adjacent to kitchen is sun-drenched reading nook W/beautiful views. Dining room W/bamboo hardwood, elegant lighting & expansive window. Primary suite W/bamboo hardwood & floor-to-ceiling stone fireplace. Dbl doors open to dressing room W/custom B/Is. Spa-like ensuite W/soaker tub, glass shower & expansive dbl sink vanity W/quartz counters. There is a private balcony overlooking the pool! There are 2 add'l main-floor bdrms each W/private ensuites & W/I closets. The bonus 700sqft + loft W/vaulted ceilings offers versatile space for an office, playroom or movie room all supported by Fiber Optic High-Speed Internet. B/I speakers throughout main floor & outside. Renovated W/O bsmt W/huge rec area, engineered hardwood, secondary full kitchen W/quartz counters & breakfast bar ideal for casual dining. There is a workout room, 2 bdrms & bathroom. This space is set up for in-law suite making it ideal for multi-generational families! Unwind on terrace W/glass railings for unobstructed views of saltwater pool & forest beyond. Descend the spiral staircase to patio offering sunlit areas & shaded retreats. Saltwater pool W/stone waterfall becomes centre piece for entertainment. Generator offers peace of mind guaranteeing power during any outages. Mins from South-End Guelph amenities, 15-min to 401, 30-min to Mississauga, 1hr to Toronto & 40-min to Toronto Airport (id:51300)
RE/MAX Real Estate Centre Inc Brokerage
RE/MAX Real Estate Centre Inc.
32 Kay Crescent
Fergus, Ontario
Looking for a family home with lots of room for everyone? This 2 storey 4 bed 2.5 bath home offers just that and more, with a spacious bedroom for everyone and a stunning primary suite for the owners. 9' ceiling give an airy open feeling throughout the main floor. A very spacious kitchen allows several to prepare meals at the same time and the roomy island allows students to do homework under a watchful eye. Fully open kitchen and family room makes this space true family living and for those special occasions or family meals, the dining room offers room for everyone to sit and catch up on the news. On the 2nd floor the primary bedroom and ensuite cover the entire back of the house offering tons of light during the day and a quiet, relaxing haven in the evening. Double sinks in the main bathroom allow for 2 kids to brush up before bed or in the morning before school. Don't miss this one! (id:51300)
RE/MAX Real Estate Centre Inc Brokerage
317 Bradshaw Drive
Stratford, Ontario
Welcome home to 317 Bradshaw Drive, this lovely freehold townhouse is conveniently located in a family friendly community in beautiful Stratford. As you enter into the foyer you will be greeted by an open concept main floor that is both spacious and functional. The modern style kitchen comes complete with stainless steel appliances and a good sized prep space, great for entertaining or cozy dinners with the family. This end unit has large windows throughout offering lots of natural light and giving the space a light and airy ambiance. This home boasts 3 bedrooms and 3 bathrooms and the oversized primary bedroom features a walk in closet as well as a second closet offering ample storage space. The primary bedroom space also comes complete with a large ensuite! On the second floor you will also find 2 additional bedrooms and a second full 4 piece bathroom!! The unfinished basement offers an opportunity to create a space that best suites your family needs whether that is a rec room, work from home office or your very own fitness room. The possibilities are endless!! Located close to the Stratford Rotary Complex and a short drive to fine dining and the Stratford Festival as well as so many other amenities, you won't want to miss this gem! (id:51300)
RE/MAX Twin City Realty Inc.
23 Argyle Street
Markdale, Ontario
117'x82.5' site in the downtown core of Markdale. Municipally owned land behind the lot and facing the former Markdale hospital this location is ideal for future development opportunities. C1 zoning permits multiple uses including: Professional and business offices, Retail commercial, Restaurants, Single detached and multi-attached residential uses, Light industrial uses, and more. Being sold for land value, building is not habitable. (id:51300)
Royal LePage Rcr Realty
Lot21 Hincks Street
Goderich, Ontario
RESIDENTIAL BUILDING LOT! R2 zoning. Opportunity knocks with this soon-to-be newly severed building lot. Don't miss your opportunity to build a single family residence. Centrally located in the Town of Goderich, on quiet street. Conveniently situated within walking distance to the historical downtown Square. Goderich has so much to offer including restaurants, shopping, schools, a hospital, beach & marina... just to name a few. Call today for more information. (id:51300)
K.j. Talbot Realty Inc Brokerage
Part Lot 30 Concession Road 1
Puslinch, Ontario
Country Road, take me home!!! Discover the perfect canvas for your dream home with this spacious 1-acre vacant lot in the serene and picturesque community of Puslinch. Nestled in a tranquil setting, this parcel of land offers a unique blend of natural beauty and potential, ideal for those seeking a peaceful retreat with easy access to modern conveniences. Please book a showing to walk this property. (id:51300)
M1 Real Estate Brokerage Ltd
380 Garafraxa Street W
Fergus, Ontario
Prepare to be impressed by the character and charm of this meticulously maintained Stone Home in beautiful, historic Fergus. Located on a large, partially fenced, treed lot within walking distance of local shops and restaurants. This home is steps from the Grand River, walking trails, close to schools and the new Groves Memorial Hospital. The current owners have renovated this home so it is in move-in condition for the new owner. Professionally designed & built great room with exposed stone walls, powder room, side entrance with closet and 1.5 car garage, blends tastefully with the original 1913 2.5 story limestone house. Step from the dining area through French doors onto a large, private deck (2020) and into an unbelievably large backyard with lawn swings and gardens. Circa 1933, structurally sound barn complete with attached chicken coop awaits your office or studio conversion plans. Bright, dry basement with a workshop, pantry and lots of storage space. Updated windows (2009) offer abundant natural light reflected in the original natural wood floors. Additional improvements including a gas furnace (2008), cozy gas fireplace (2012), bright quartz countertops, a 40-year asphalt roof (2013), 100A electrical panel (2018), garage floor and spectacular stamped sidewalks (2021), gas water heater (2021), foundation repointing (2022), water softener and sump system (2023) and knob and tube remediation (2024) combine to provide the new owner with piece of mind for years to come. This unique home features 3 bedrooms, awesome walk-up attic loft, second floor laundry room and lots of family living space. Enjoy the peace and serenity of this gorgeous home with a fantastic location in one of Ontario’s most sought after communities, only 15 minutes to Guelph, 25 minutes to Kitchener-Waterloo and 50 minutes to the GTA. Check out the Floor Plans and Property Tour linked to this listing. (id:51300)
Keller Williams Home Group Realty
280 E St Andrew Street E
Fergus, Ontario
Nestled along the picturesque Grand River, this stunning 3-bedroom, 3-bathroom home has been meticulously renovated to offer modern comfort and style. Boasting all-new plumbing, electrical, and HVAC systems, the property ensures both efficiency and peace of mind. The beautifully landscaped grounds enhance the natural beauty of the location, featuring a charming pergola in the backyard that provides the perfect setting for relaxation, allowing you to unwind while listening to the soothing sounds of the river on warm days. Best of all, this home is just steps away from all local downtown amenities and events. (id:51300)
Century 21 Excalibur Realty Inc
23 Whitcombe Way
Morriston, Ontario
Amazing custom-built bungalow on a private pie shaped lot (over ½ an acre!) overlooking a picturesque pond/greenspace! This sprawling home boasts over 5100 square feet of top-quality finishes throughout including a finished WALK OUT lower level! This perfect home features 4+1 bedrooms, 3.5 bathrooms and an oversized triple car garage! The main entry boasts a vaulted foyer which leads to a stunning family room with soaring 15 ft ceilings and a stunning linear gas fireplace. The family room leads to the gourmet kitchen with top-of-the line Gaggenau appliances, an oversized island, quartz counter tops and a quartz backsplash. The kitchen also has a servery and access to the incredible porch with built-in BBQ / kitchen & motorized screens! The primary bedroom includes a spa-like 5-piece ensuite with heated tiles, a walk-in closet with custom organizer and access to the private porch! The main level includes 3 other bedrooms (one currently being used as an office) and a powder room, 4-piece main bath and a large mud/laundry room with garage access. The finished lower level features a wet bar, large rec room with a gas fireplace, spacious bedroom (currently set up as home gym) a den/office and a walkout to a large stone patio with a hot tub. The landscaped exterior includes a fenced yard, large custom shed and plenty of parking! This home is situated close to all amenities, schools, parks and a public transportation. Amazing premium lot completely surrounded by nature! (id:51300)
RE/MAX Escarpment Realty Inc.
940 Concession 8 Road W
Hamilton, Ontario
Stunning 4 Bdrms Bungalow In The Country. Main Level Open Concept Living With Floor-To-Ceiling Windows Overlooking At Farmland From Every Room. Lower Level Is Fully Finished With 2 Bdrms, Rec Room, Hobby Room. Oversized Garage With 11 Ft Ceiling Height. Highest Grade Appliances, Walk-In Pantry, Custom Cabinetry & An Oversized Granite Island. Plenty Of Parking Spaces At The Back That Can Fit 10 Highway Tractors. Architectural Garage Shop Drawings Included. Must See This Beauty! (id:51300)
Right At Home Realty
33 Briarhill Road
Seaforth, Ontario
Build your dream home on this vacant building lot in a newer residential area The full sized lot is ready to build on with water, sewers, gas and internet service. Just get your plans ready to build in this great neighbourhood in a great town to call HOME!. (id:51300)
Coldwell Banker Dawnflight Realty (Seaforth) Brokerage
122 Timberwalk Trail
Middlesex Centre, Ontario
Welcome to your dream home in Ilderton's beautiful Timberwalk subdivision! This spectacular two-storey home, built by Legacy Homes, boasts 2710 sqft of luxury living space. Featuring 9 ceilings & 8 doors on the main floor, enjoy an open concept layout with designer kitchen, gas fireplace, & engineered hardwood flooring. Walk out to your oversized rear covered patio, perfect for entertaining. Upstairs, find 4 generous bedrooms including a lavish primary suite with an oversized walk-in closet & 5-piece ensuite, boasting a double sink vanity with quartz countertops, freestanding tub, & glass walk-in shower. Laundry room conveniently located on upper level. The unfinished basement with 8'4"" height provides the option to complete according to your preferences. The exterior showcases a mix of brick and hardie board with a metal roof in select areas, complemented by a covered front porch. This home offers unmatched comfort and convenience. Taxes & Assessed Value yet to be determined. (id:51300)
Century 21 First Canadian Corp.
58 Rebecca Street
Stratford, Ontario
Charming 2-Bedroom Home Steps from Historic Downtown Stratford. Discover the perfect blend of convenience and charm with this delightful 2-bedroom, 1-bathroom with heated flooring, just steps from historic downtown Stratford. This inviting home features a beautiful front porch, ideal for enjoying morning coffee or relaxing in the evening breeze. The outdoor space is low-maintenance, with minimal landscaping, allowing you to spend more time enjoying your surroundings. Inside, you'll find a practical layout with one bedroom conveniently located on the main floor and the second bedroom upstairs, offering privacy and versatility. The home is perfectly positioned, close to top-rated schools and shopping, making it an ideal choice for first-time buyers, downsizers, or anyone looking to enjoy the vibrant lifestyle Stratford has to offer. Don't miss this opportunity to own a charming home in a prime location! **** EXTRAS **** School District - Avon Maitland District School Board; Elementary Schools - Romeo PS, Stratford Intermediate, St. Ambrose, Jeanne Sauve; High Schools - Stratford District Secondary, St. Michael Catholic Secondary (id:51300)
Sutton Group Preferred Realty Inc.


