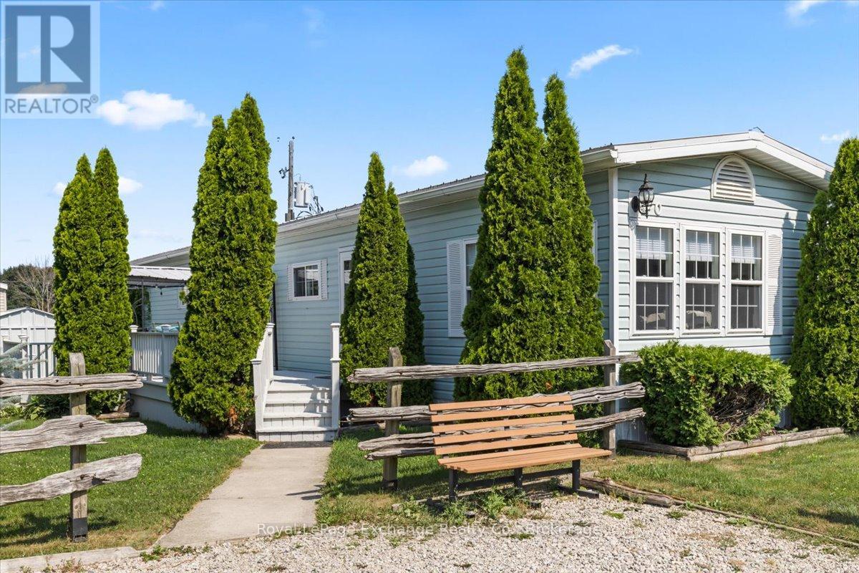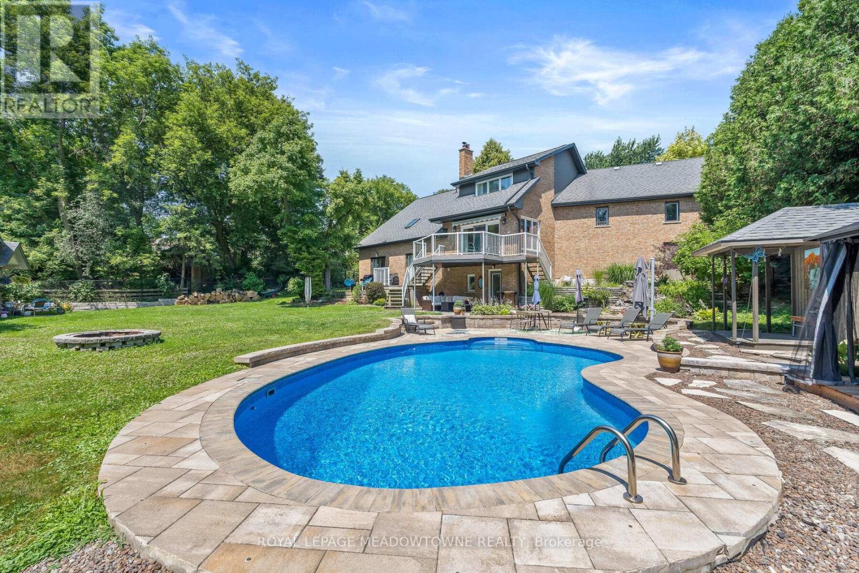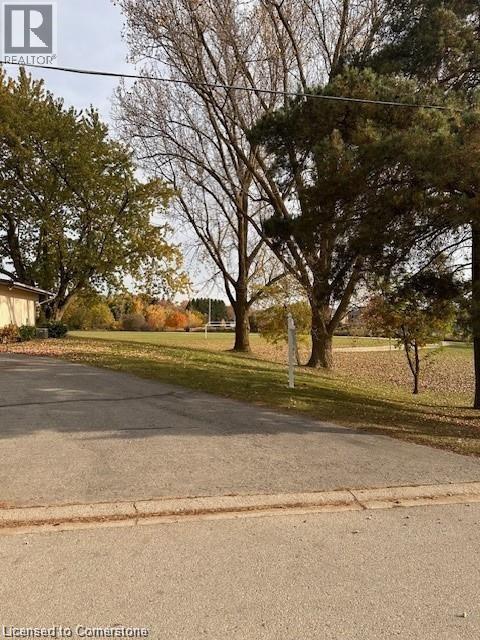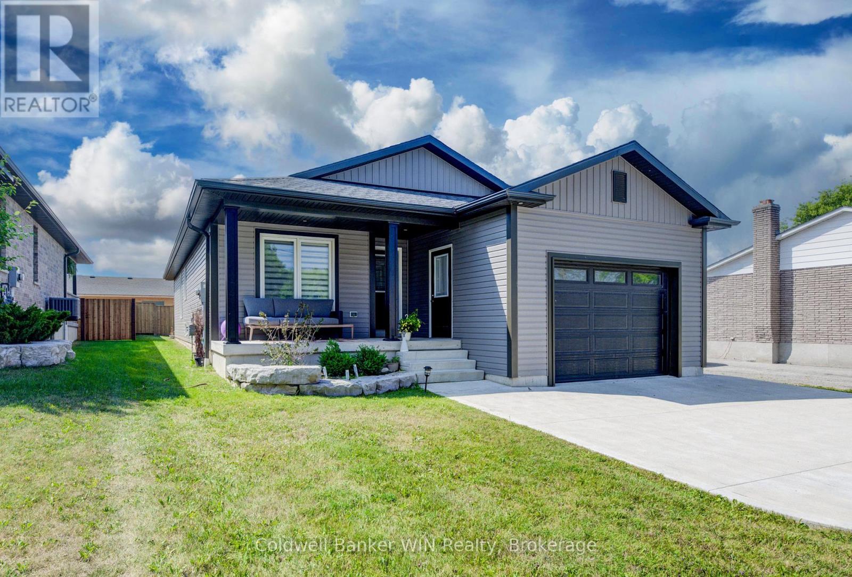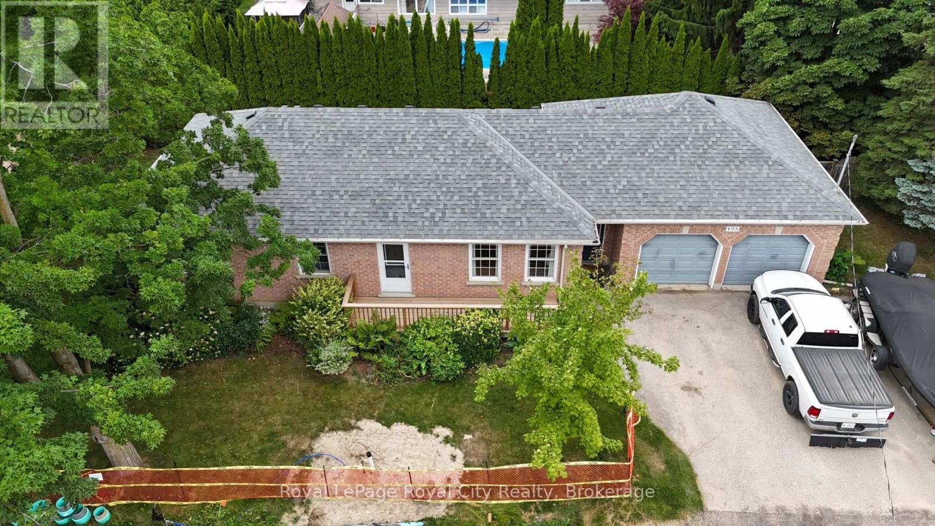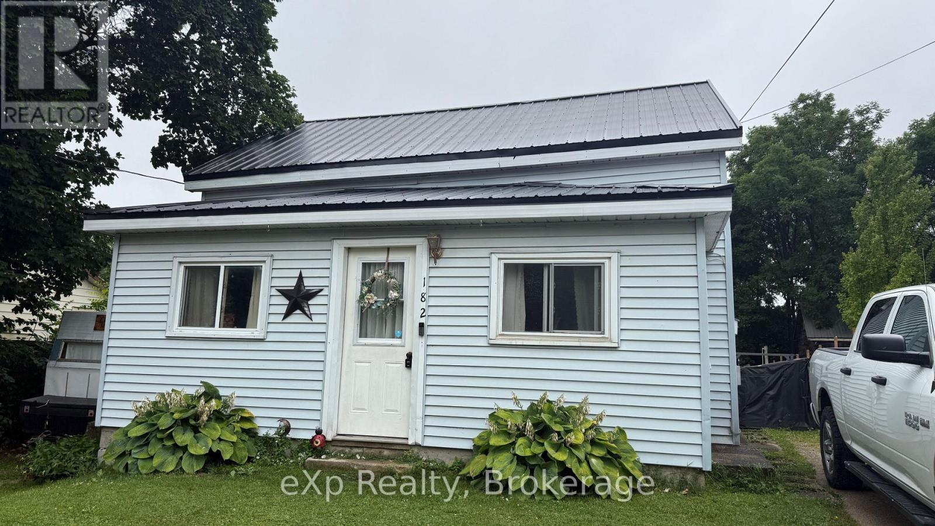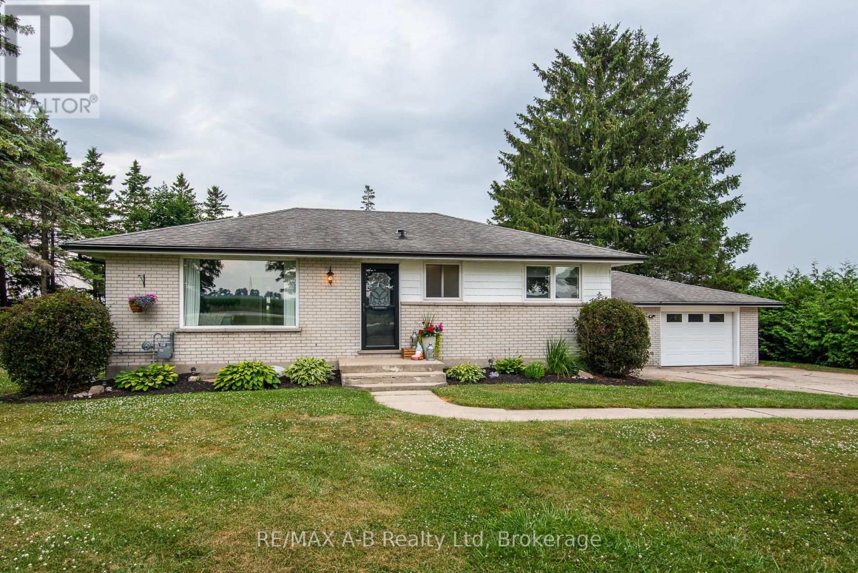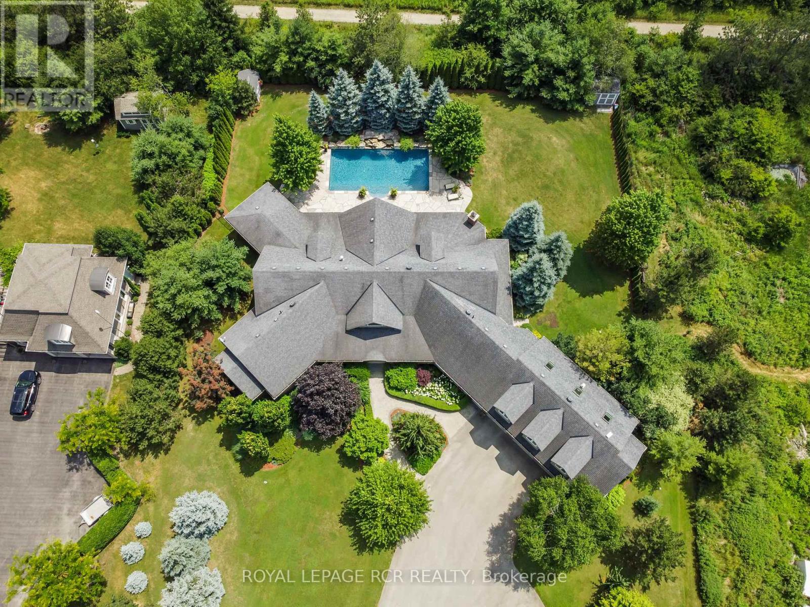Listings
70 Applewood Boulevard
Kincardine, Ontario
Step inside this fully updated mobile home in Woodland Park community of Inverhuron. The owner has spared no expense during this renovation, all work has been completed with functionality, design and durability in mind. From top to bottom, you will notice nice new luxury vinyl plank flooring, fresh paint, window coverings, light fixtures, a custom kitchen sold with stainless steel appliances (new in 2025), a 3pc washroom with walk in shower & stackable washer and dryer plus 2 large bedrooms both with closets. The home has a forced air propane furnace (2023) and central air conditioning (2024) which are notable upgrades you don't always find in units like this. The home has a metal roof, hot water tank (2025), vinyl windows and vinyl sided exterior, a large deck (approx 370 sqft) with pergola, 2 sheds and many mature trees/landscaping. This home could be an ideal "cottage", investment if you're working locally and need a place to hang your hat through the week or if you're planning on retiring near Lake Huron! Inverhuron is located between Kincardine & Port Elgin along the shoreline with Woodland Park being approx. 2 blocks from the lake and trails! Inverhuron Provincial Park is just down the road and local convenience store/restaurant just down the road. Qualified Buyers are encouraged to look into financing options available under CMHC's CLIP Program (Chattel Loan Insurance Program) with as little as 5% down. This home is on leased land, the monthly fee will be $642 for the next owner which covers your water, septic, land lease fee, snow removal of private roadways within the community and grass cutting of common areas. Owners are responsible for maintenance of their home, hydro, propane, wifi/telephone/cable, snow removal of their driveway and lot grass cutting. If you're in search of a turn key & affordable option, you have found it! (id:51300)
Royal LePage Exchange Realty Co.
24 Westminster Crescent
Centre Wellington, Ontario
*****PUBLIC OPEN HOUSE SATURDAY AUGUST 9TH 1-3PM*****Welcome to this stunning bungaloft end-unit townhome nestled in the charming community of Fergus! This residence boasts a fabulous open-concept layout, featuring a kitchen with brand-new appliances, a spacious island, and a walk-in pantry. (The walk-in pantry was formerly the main floor laundry, with all hookups still available.) The inviting living and dining areas seamlessly connect to the kitchen and loft above. The main floor also offers a lovely primary bedroom with a walk-in closet and updated ensuite. On the second floor, you'll find a generous bedroom currently utilized as an exercise room, complete with a closet and full ensuite bath, as well as a bonus room currently serving as a home office. The fully finished, bright basement features above-grade windows, offering a third bedroom, additional living space, a full bath, laundry, and storage areas. This home truly provides a space for everyone! An outstanding feature of this property is the true double car garage with Polyaspartic Polyurea Floor Coating System (provider is Total Garage Solutions) and double driveway, offering ample parking and convenience. Don't miss out on this Fabulous Home! (id:51300)
Royal LePage Rcr Realty
152 Bayfield Road
Goderich, Ontario
Welcome to 152 Bayfield Road, Goderich, a beautifully updated and thoughtfully designed family home offering 1,464 square feet of comfortable, above-grade living space. This inviting residence features four generously sized bedrooms and three bathrooms, including two modern 3-piece en suites for added convenience and privacy. The primary bedroom, situated on the second floor, is a true retreat complete with its own en suite and access to a spacious bonus room perfect as a dream walk-in closet or flexible living space. The large, updated kitchen is a standout, boasting ample cupboard space and contemporary finishes, ideal for both everyday living and entertaining. The main floor offers two versatile bedrooms and a welcoming living room, providing plenty of space for family and guests. Downstairs includes another bedroom that could easily double as a media room, plus ample unfinished space ready for your personal touch, which provides for the added convenience of a walk-up egress. Additional highlights include a heated two-car garage, a private double-wide asphalt driveway, and a fully fenced backyard with a spacious rear deck perfect for outdoor relaxation or family gatherings. Located less than two kilometers from the sandy beaches of Lake Huron and just one kilometer from Goderich's renowned Square, this home offers convenience to shopping, dining, and recreation while maintaining a peaceful residential feel. Whether you're searching for your next family home or an inviting getaway near the lake, 152 Bayfield Road combines comfort, flexibility, and location, ready to welcome you home. (id:51300)
Royal LePage Exchange Realty Co.
111 Samuel Drive
Wellington North, Ontario
Welcome to a home where life feels just a little easier and a lot more enjoyable. 111 Samuel Dr, is nestled into the quiet and family friendly Preston Park in the heart of Arthur, Canadas most patriotic village. Here, every day begins with quiet morning coffees in the sun-filled kitchen and ends with cozy evenings in a space designed for comfort and connection. With over 1,500 sq. ft. of thoughtfully designed living space, this 3-bedroom, 2-bathroom home offers the perfect balance of functionality and warmth. Hardwood floors flow through the main level, creating a bright and inviting setting for everything from casual family dinners to holiday celebrations. The flexible main-floor bedroom adapts to your needs, whether thats a quiet home office, a playroom filled with laughter, or a convenient main-floor bedroom for one floor living. Upstairs, unwind in your spacious primary retreat, complete with a large walk-in closet and a charming custom feature wall. There is also a third bedroom and two additional versatile nooks that re perfect for remote work, kids homework spaces, a creative corner, or a cozy nursery. Whether you're hosting friends, building family memories, or simply enjoying the calm of small-town living, this home is ready to grow with you. Discover a lifestyle where comfort meets community and where home feels exactly right. (id:51300)
RE/MAX Real Estate Centre Inc.
1 Erinlea Crescent
Erin, Ontario
Remarkable ONE-OF-A-KIND custom built home in the heart of Erin backing on to a peaceful forest ravine is a MUST SEE. This custom-designed home embraces the principles of passive solar, with a focus on maximizing natural light and warmth. Expansive south-facing windows, complemented by strategically placed overhangs, capture the winter sun's energy, while the open-concept living spaces are designed to distribute heat evenly. Thoughtful and unique design, Hardwood flooring (2020) and vaulted ceilings add to the home's character and connection to the landscape, creating a warm and inviting atmosphere. The professionally updated gourmet kitchen features a blend of luxurious materials such as EUREKA custom maple hardwood cabinets, high-end appliances, and thoughtful design elements to create a space that is both functional and aesthetically pleasing. The family room boasts a vaulted ceiling creating an open space for enjoying movie nights or fun family game time beside the cozy wood stove. The primary bedroom and ensuite were added in 2020. The 3-piece bathroom on the lower level and the basement 2-piece bathroom were updated in 2020. Now the backyard will simply take your breath away. The entire pie-shaped backyard is fully fenced and lined by mature trees to create a beautiful, secluded space. The in-ground salt water pool is perfectly placed to maximize sun exposure throughout the day. If you want a hot tub, there is wiring already available just outside the basement walk-out door. New roof soffits were installed in 2024. And then there is the separate In-law Suite/Guesthouse! The in-law suite design balances privacy, functionality and accessibility. All electrical, heat pump, HWT, plumbing, laminate flooring, and quartz kitchen countertops are 2024. It even has a private garden space in the back. The driveway was repaved in 2023. This impressive home with its exquisite details is truly unique from all homes in the quaint town of Erin and awaits you! (id:51300)
Royal LePage Meadowtowne Realty
595 Raglan Street
Palmerston, Ontario
Properties sides & backs onto high school football field. Beautiful Building Lot (id:51300)
RE/MAX Twin City Realty Inc.
780 Waterloo Street
Wellington North, Ontario
Welcome to this beautifully maintained 3-year-old bungalow with 1,465sqft main floor living space, ideally located close to sports fields, the sports complex, scenic walking trails, and the future site of the Mount Forest pool. This 3-bedroom, 2-bathroom home offers comfortable, modern living in a growing community. Step inside to an open-concept living space that's bright and inviting perfect for entertaining or relaxing with family. The living area features a double sliding door leading to the rear deck, making summer BBQs and outdoor dining a breeze. The primary bedroom includes a spacious walk-in closet and a private ensuite, providing a peaceful retreat. An oversized single-car attached garage and concrete driveway offer convenience and curb appeal. Downstairs, the basement is already framed and insulated, giving you a head start on creating the perfect rec room, guest suite, or home gym tailored to your needs. Don't miss the opportunity to own a modern home in a family-friendly neighbourhood with current and future amenities just steps away! (id:51300)
Coldwell Banker Win Realty
495 Hill Street E
Centre Wellington, Ontario
Welcome to this corner lot brick bungalow with in-law suite & income potential. This spacious 3-bedroom bungalow situated on a desirable corner lot, featuring a bright main floor layout, main floor laundry, new front porch deck, and fully fenced yard is a property you don't want to miss. The oversized garage offers excellent space for vehicles, storage, or workshop use, plus a large driveway with ample parking.Includes a separate 1-bedroom in-law suite with private entrance. The suite is fully self-contained with its own kitchen, 3-piece bathroom, private laundry, and parking spaces perfect as a mortgage helper or rental income opportunity.A versatile property ideal for families, investors, or multi-generational living. (id:51300)
Royal LePage Royal City Realty
182 4th Street Sw
Arran-Elderslie, Ontario
This charming home is move-in ready and offers plenty of space, comfort, and recent updates throughout. The steel roof was installed in 2016, and all windows including the second floor were replaced in 2018. At that time, the entire upper level was renovated and re-insulated, ensuring energy efficiency and year-round comfort.The main floor features a custom kitchen, open to a spacious dining area perfect for gatherings. A large living room, main floor bedroom, laundry, and a updated 4-piece bathroom complete the layout.Upstairs, you'll find the bedroom, plus a loft being used as a bedroom. The home sits on a private lot on a quiet street and includes a 54 x 12 attached work shop perfect for hobbyists or extra storage. Dont miss your chance to own this home in a peaceful setting! (id:51300)
Exp Realty
196915 19th Line
Zorra, Ontario
Welcome to this beautifully maintained bungalow nestled on a tranquil 3/4 acre country lot, backing onto picturesque farmland. Located near Uniondale, its a quick 5 minute drive to St. Marys, 15 to Stratford or 30 minutes to London. Enjoy privacy and open skies while relaxing by your inground pool, perfect for warm summer evenings or weekend gatherings. The expansive backyard offers a lovely porch, deck and pergola, together with mature trees, this is the perfect yard for entertaining! The main floor of this home offers large windows overlooking the front and back yard and providing amazing natural light. 3 bedrooms, an updated 4-piece bathroom, combination living/dining room and a kitchen with easy access to the rear yard complete the first floor. The basement was also recently renovated featuring a large family room with built-in cabinetry, a modern 3-piece bathroom and a 4th bedroom or home office. Gas has been run into the house and supplies the dryer, BBQ and newer furnace. Central Air, UV water treatment, water softener, upgraded 200 amp electrical and sewage pump are just a few of the numerous updates. For the hobbyist or car enthusiast, there is also an insulated and heated garage. If you're searching for a relaxed lifestyle wrapped in quiet countryside ambiance, this property delivers. Dont miss out, book your showing today and step into your next home. (id:51300)
RE/MAX A-B Realty Ltd
9727 Dundas Street E
Erin, Ontario
Welcome to your own private paradise just outside of Erin - where luxury, lifestyle, and location converge. This exquisite executive bungalow offers approximately 8,000 sq ft of total finished living space, blending comfort, elegance, and thoughtful design, both inside and out. Set on a beautifully landscaped lot just over an acre, the property is fully fenced and equipped with an in-ground sprinkler system. The backyard is a true oasis for relaxation and entertainment. Dive into the saltwater pool with a cascading waterfall, unwind in the covered hot tub, or host gatherings under the covered porch featuring cedar ceilings, outdoor speakers, a TV, and a wood-burning fireplace for cozy evenings. This outdoor space feels like your private resort, perfect for summer parties or tranquil morning coffees amid lush gardens. Inside, the main floor spans 3,500 sqft with soaring cathedral ceilings in the stunning great room. Durable bamboo flooring and a double-sided fireplace enhance the home's heart, while the eat-in chef-inspired kitchen, updated in 2022, boasts high-end appliances and ample prep space, ideal for daily meals or entertaining. Three generous bedrooms on the main level each offer their own ensuite bathrooms, including the luxurious primary suite with heated floors in both the ensuite and shoe room, a soaker tub beside a fireplace feature, and a walkout to the hot tub. A versatile 1,000 sqft loft above the oversized 3-car garage serves as guest space or a home studio, complete with a three piece bathroom with heated floors. The finished lower level adds approximately 3,500 sqft of living space, featuring heated floors, two bedrooms, two full baths, and a full kitchen. With smart technology and premium finishes, this home is not just a residence; it's a lifestyle. Close to schools, shopping, dining, equestrian centres, golf, and the nearby Elora Cataract Trail, it offers everything you need for a luxurious life. (id:51300)
Royal LePage Rcr Realty
1002 Tenth Street
Belwood, Ontario
Charming Seasonal Waterfront Cottage on Lake Belwood! Huge private lot. Now is the perfect time to buy a cottage at Lake Belwood, one of Ontario's best-kept cottage secrets. Just a short drive from Fergus, Guelph, Kitchener-Waterloo, and the GTA, it offers the charm of lakeside living with city convenience. This 3-bedroom, 1-bathroom cottage overlooks a quiet cove and sits on a large, private lot set back from the road. Enjoy access to boating, fishing, hiking, and more. With Belwood, Fergus, and Elora nearby, local shops and dining are close at hand. Inside, the spacious living room features vaulted ceilings, aluminum windows with lake views, and a cozy propane fireplace. Rustic charm shines through with warm wood panelling. The dining room, complete with a woodstove, overlooks the porch. The kitchen offers ample storage with cupboards and a pantry. The cottage includes 3 bedrooms, a den, a 4-piece bath, attic storage, and is partially furnished for convenience. Step outside to a partly covered deck with views of the lake, surrounded by tall trees and open green space, ideal for BBQs or relaxing with a book. Birdwatchers will enjoy visits from Blue Jays, Hummingbirds, and Cardinals. Foxes are sometimes spotted in the yard. Fishing fans will love the included aluminum boat for casting lines for perch or pike. Hikers can explore the nearby 18-kilometre trail looping around the lake. A private dock extends into the water and includes a paddleboat and rowboat. The lovely cottage gardens feature perennials like Allium, Honeysuckle, Peonies, and Hostas. Additional features include a detached garage with laundry, a covered patio, a large shed/workshop, and a small lakeside boathouse. Located on GRCA-leased land with flexible seasonal use. Discover peaceful, playful lakeside living at Belwood Lake. (id:51300)
RE/MAX Twin City Realty Inc.

