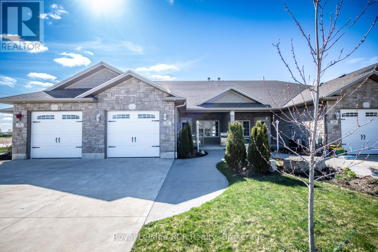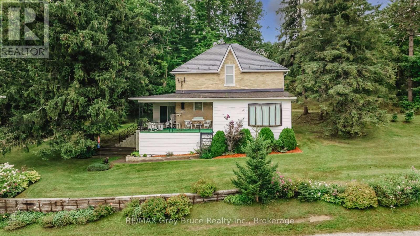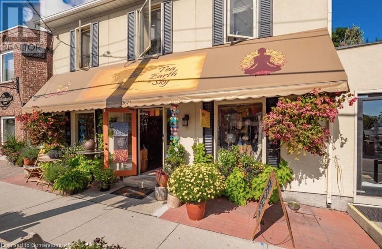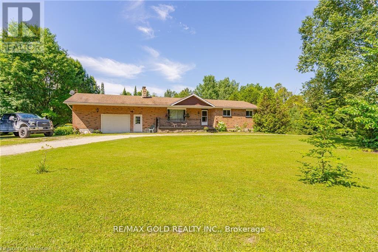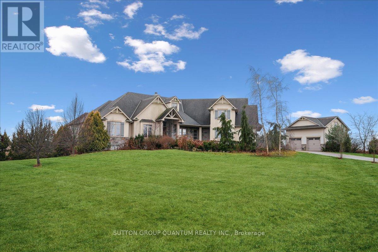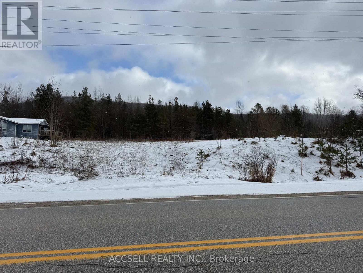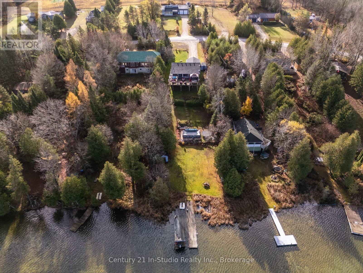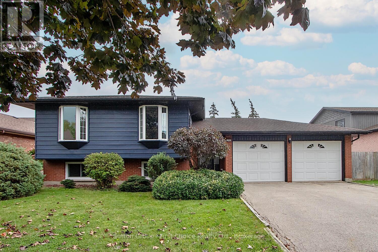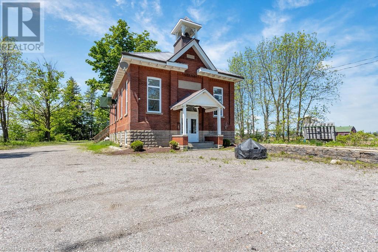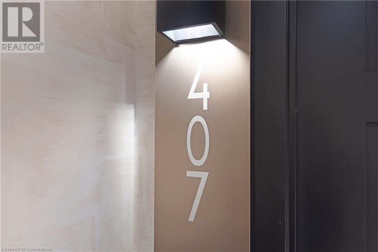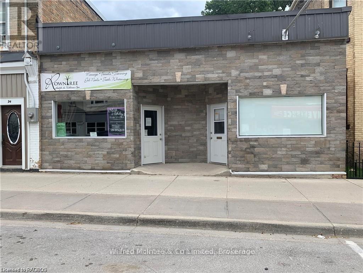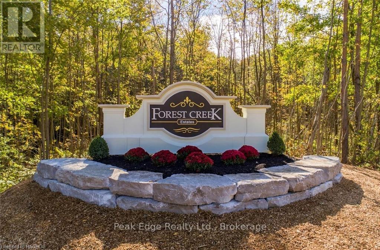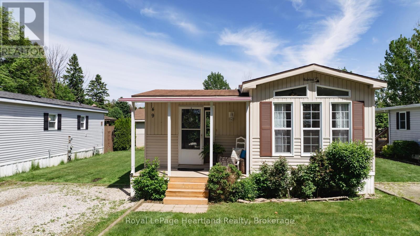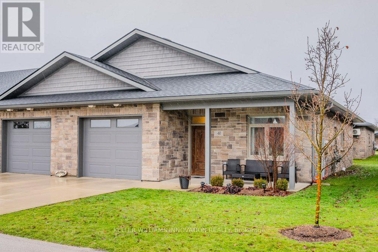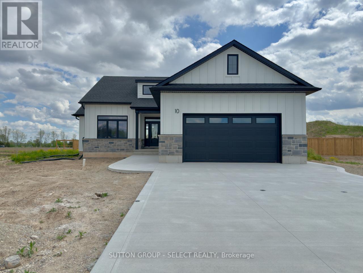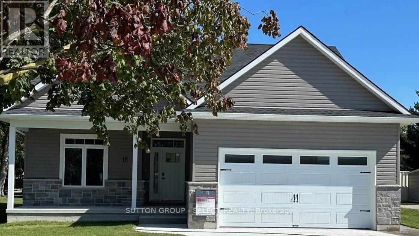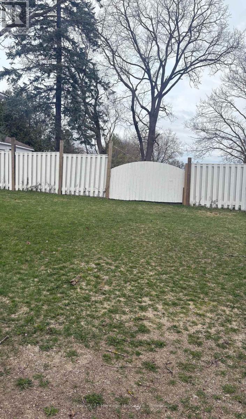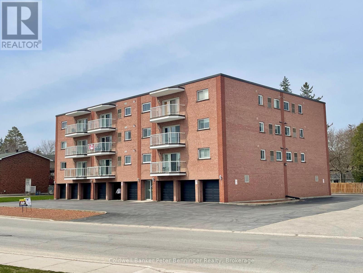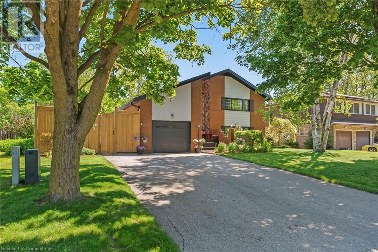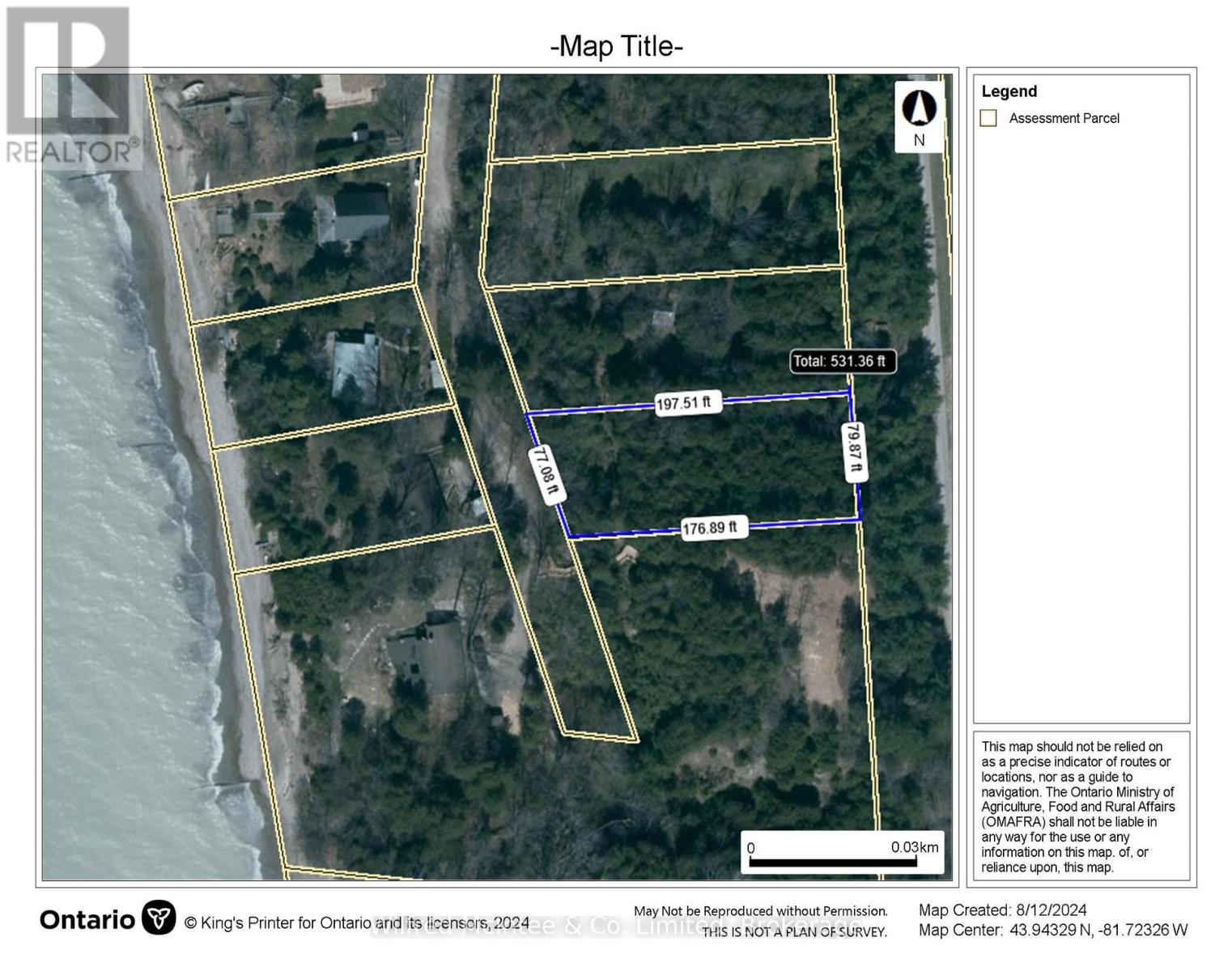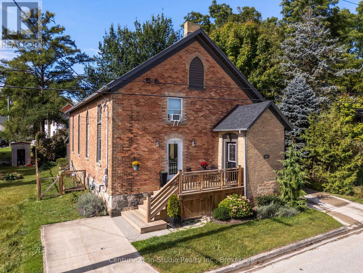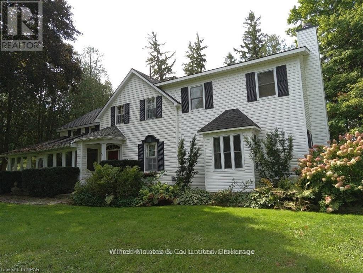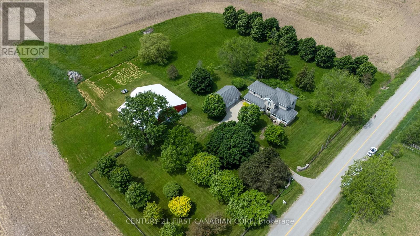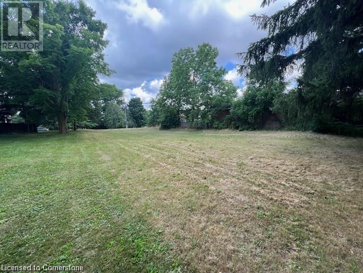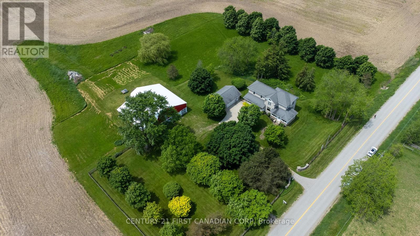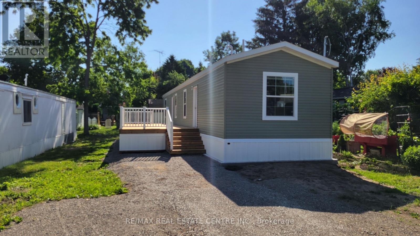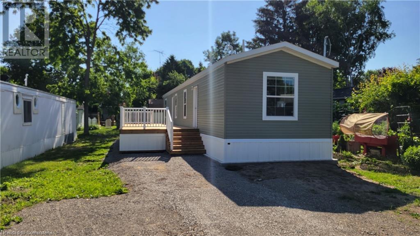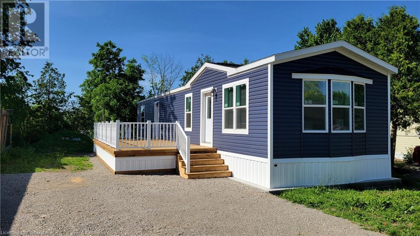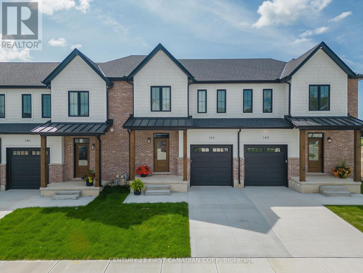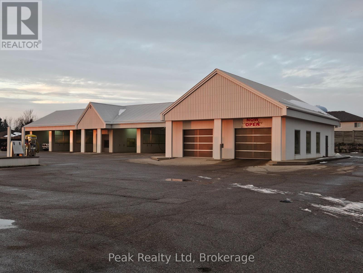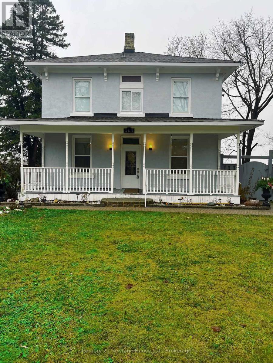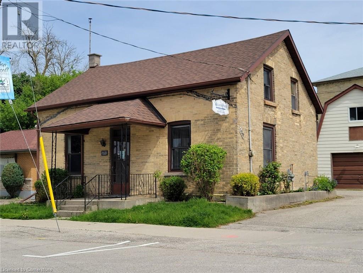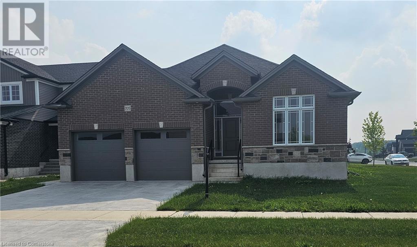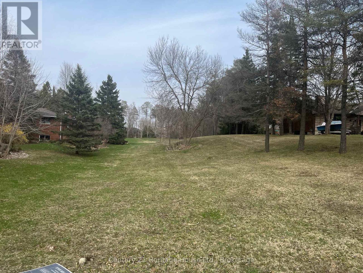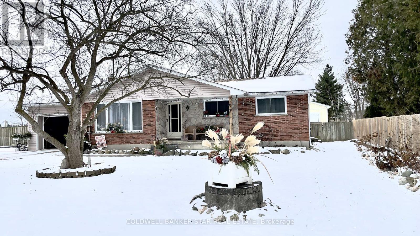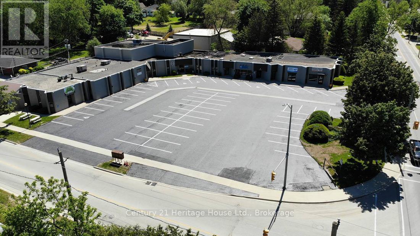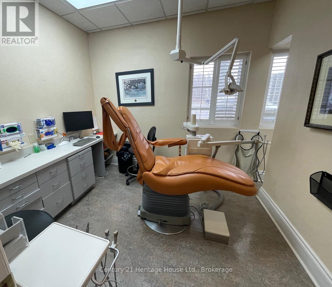Listings
102 Broomer Crescent
Wellington North, Ontario
CUSTOM BUILT TOWN HOME,WITH OPEN CONCEPT, KITCHEN AND LIVING ROOMS WITH GAS FIREPLACE, VAULTED CEILINGS, CUSTOM CABINETS AND WALKIN PANTRY, OPEN DINING AREA, 2 BEDROOMS, MASTER HAS 3PC ENSUITE, PATIO DOOR TO REAR YARD, 2ND BEDROOM HAS PATIO DOOR,MAIN FLOOR LAUNDRY, 4 PC BATH, REAR CONCRETE PATIO, ATTACHED GARAGE,COVERED FRONT PORCH, GAS HEAT,CENTRAL AIR, TURN KEY HOME WITH ALL THE FEATURES YOU NEED (id:51300)
Royal LePage Rcr Realty
500064 Grey Road 12
West Grey, Ontario
A rare and unique opportunity awaits. Featuring a charming century home, with 23 acres of prime land. Located just minutes west of Markdale, enjoy the views from the generous sized porch, shaded by large mature trees. The serene and meticulously landscaped yard is almost a park-like setting. To the west of the home, sits 23 acres of prime land, all set in one large open parcel, ideal for a hobby farm, or garden market. Plenty of room and space for all your animal friends. Several sheds provide room for all your garden and lawn tools. Finding a hobby farm such as this is not easy. The home, lovingly lived in by several generations of the same family and ready for new memories, has the charm and appeal of the past, and the space required for your family to grow with. The large main entrance way leads to the open concept kitchen and dining room. Off of that space, there is a good sized living room with a cozy sitting room beyond that. Upstairs, you will find 3 good sized bedrooms and a large full bath. The basement is nice and bright and provides plenty of space for extra storage. You can feel the love the family has had in the home. An aluminum interlock shake style roof will provide decades of durability and protection. The ideal hobby farm. (id:51300)
RE/MAX Grey Bruce Realty Inc.
1367 King Street N Unit# 1
St. Jacobs, Ontario
Welcome to TEA, Earth & Sky – Waterloo Region's go-to spot for all things tea and spirituality! This profitable store has been a labor of love for the current Owners, who have built a thriving small business on hard work and strong customer connections. They are ready to pass their torch and offer their full support, product knowledge, a list of trusted suppliers, and a store website equipped with e-commerce to you to ensure that this beloved business continues to be a success! Situated on the strip of the charming Village of St. Jacobs, the store location also sets you up to succeed as this popular tourist destination attracts visitors all year round. 1 MILLION TOURISTS VISIT YEARLY! With bus tours bringing traffic directly to the Village, it's quaint shops and the St. Jacob's Farmer's Market. What's more is that the rent is affordably low and the local community is great as the Business Improvement Area (BIA) is dedicated to helping stores like this one thrive. Interested in learning more about this promising venture? Reach out today! (id:51300)
Royal LePage Wolle Realty
155756 7th Line Rr2
Grey Highlands, Ontario
Welcome to your dream retreat nestled in the heart of natures paradise! This charming 4 bedroom,2bathroom bungalow offers a perfect blend of tranquil country living & modern conveniences. Situated on a sprawling 1.33-acre corner lot, this enchanting property is a true hidden gem, positioned atop the majestic Niagara Escarpment, close to the stunning Blue Mountains and the serene waters of Georgian Bay. For those passionate about sustainable living, the small barn on the property is perfect for keeping chickens, offering a taste of farm-fresh country life. Expansive yard provides endless possibilities for gardening, outdoor activities, or simply soaking in the peace and quiet of this private, desirable area. Outdoor enthusiasts will revel in the proximity to Beaver Valley & the myriad of recreational opportunities it offers, from hiking & biking trails to skiing and exploring the breathtaking Niagara Escarpment. Don't miss your chance to own a slice of heaven in one of the most sought after areas. **EXTRAS** Schedule a showing today and experience the perfect harmony of nature and comfort in this captivating bungalow. Your idyllic lifestyle awaits! (id:51300)
RE/MAX Gold Realty Inc.
500064 Grey Road 12
West Grey, Ontario
A rare and unique opportunity awaits. Featuring a charming century home, with 23 acres of prime land. Located just minutes west of Markdale, enjoy the views from the generous sized porch, shaded by large mature trees. The serene and meticulously landscaped yard is almost a park-like setting. To the west of the home, sits 23 acres of prime land, all set in one large open parcel, ideal for a hobby farm, or garden market. Plenty of room and space for all your animal friends. Several sheds provide room for all your garden and lawn tools. Finding a hobby farm such as this is not easy. The home, lovingly lived in by several generations of the same family and ready for new memories, has the charm and appeal of the past, and the space required for your family to grow with. The large main entrance way leads to the open concept kitchen and dining room. Off of that space, there is a good sized living room with a cozy sitting room beyond that. Upstairs, you will find 3 good sized bedrooms and a large full bath. The basement is nice and bright and provides plenty of space for extra storage. You can feel the love the family has had in the home. An aluminum interlock shake style roof will provide decades of durability and protection. The ideal hobby farm. (id:51300)
RE/MAX Grey Bruce Realty Inc.
5471 Nauvoo Road
Warwick, Ontario
Site Plan Approved For National Brand Gas Station, Land On Very Busy Regional Road. 2500 + Sqft Existing building can convert in large C store. Existing garage building can change to Industrial or commercial storage. Great Opportunity To Build A National Branded Gas Station. LOI From Leading Brand Gas Supplier, C Store, Food Franchise, Branded Coffee Franchise. Can Build and Deliver Turnkey Operation. Close to Ford Dealership and Home Hardware. **EXTRAS** Buyer To Verify All Measures & Zoning Info Prior To Submit An Offer. (id:51300)
Homelife/miracle Realty Ltd
40794 Howick Turnberry Road N
Morris Turnberry, Ontario
Just listed! This 0.6-acre corner lot at the intersection of Gilmore Line and Howick-Turnberry Road in the Municipality of Morris-Turnberry offers endless potential for country living. The property features a spacious 4-bedroom, 1-bathroom two-storey home, perfect for growing families or those looking to create their dream space. Some fresh laminate flooring on the main floor and a new patio door installed within the last two years. The home also includes an attached single-car garage and an unfinished basement ready for your imagination. Wood/Oil combination forced air furnace. The standout feature of this property is the impressive 48' x 39' shop, complete with in-floor heating, offering an ideal space for hobbies, a home business, or additional storage. The large yard provides endless opportunities for outdoor activities, from campfires to play areas for kids or gatherings with family and friends.Recent updates include new roof shingles over the attached garage area of house in 2024. Great opportunity to own a country property. **EXTRAS** None (id:51300)
Exp Realty
71 Maltby Road E
Puslinch, Ontario
Welcome to this remarkable beautiful lucky family home community, where all desired amenities are minutes away including: great schools, coffee shops, grocery stores, RattleSnake Point Golf Club, MGuelph Hospital and more. As you step inside, you're immediately met with an open concept floor plan with modern hardwood floors, smart pot lights, and several windows designed with motorized blinds and California window shutters. The kitchen overlooks all the primary living areas and boasts a large center island with elegant quartz countertops, built-in stainless steel appliances, and ample upper and lower cabinetry space with pull out spice racks and garbage drawer. Set a warm and inviting ambiance in your spacious living room double sided fireplace. For those that love to entertain, direct access is granted to your lovely fenced backyard from your living room, enabling a seamless transition from room to room and outdoors. Curated for versatile needs, the main floor office is ideal for those working from home or can easily be transformed into a playroom for the little ones. Ascend mid-level, where you will find a breathtaking family room with soaring ceiling heights, and custom built-in shelves that open up to your very own private terrace - ideal for a morning cup of coffee or an evening glass of wine while winding down. Upstairs, 3 generously sized bedrooms await, including a luxurious primary bedroom complete with a walk-in closet featuring custom shelving and a 5pc ensuite with soaker tub and freestanding shower with natural stone floors. An absolute must see with lots spent on custom upgrades throughout! **EXTRAS** The lovely exterior with stunning curb appeal features parking for multiple vehicles and a front porch/entry way with natural stone. (id:51300)
Sutton Group Quantum Realty Inc.
Pt Lt 62 Pl 441 Road
Grey Highlands, Ontario
Rarely found vacant land opportunity in Kimberley's Beaver Valley! Mixed use zoning, endless possibilities. Minutes from Beaver Valley Ski Club and the Talisman development (id:51300)
Accsell Realty Inc.
474839 Townsend Lake Road
West Grey, Ontario
UNIQUE WATERFRONT OPPORTUNITY! This 4 bed 2 bath home has all the makings of a superb family retreat, or private waterfront home, right in the heart of the Grey County. A fantastic opportunity presents itself to the buyer with an eye for value and a vision for the future. This wonderful home sits on a huge waterfront lot on Townsend lake - one of a only a lucky few this private road of less than 20 homes - THIS LOT IS 300 FEET DEEP X 70 FEET AT THE ROAD and inside the home the rooms are just as spacious. From the moment you walk in the front door, there is a sense of space, large open concept living / kitchen flows out to a huge deck (42' x 23') over looking your private backyard oasis and 72 FEET OF LAKEFRONT. Downstairs features a 2 more large beds and fantastic family room with wood stove and walk-out to the back yard, full height ceilings throughout. Head out from the comfort of the rec room and down to your private dock, above ground pool on a full concrete pad, the boathouse, dock and the natural beauty of Townsend Lake. It's a motorized lake, and great for fishing and swimming and fun in the sun all day for you, the family and friends. Clean Lake, Clean Living and an incredible value for waterfront in a well designed and constructed home that is waiting for you to make it your own. (id:51300)
Century 21 In-Studio Realty Inc.
131 Briarhill Drive
Stratford, Ontario
Welcome to this completely renovated home in the desirable Avon Ward! With 4 bedrooms and 2 bathrooms, this raised bungalow is just minutes from 2 great elementary schools and the 2 high schools. This home has been fully updated including new kitchen and bathroom, floors, doors and trim as well as mechanical and lighting. Every window has been replaced throughout the home except for 2. Step outside to a fenced backyard featuring a lovely patio area, perfect for entertaining or relaxing. The two-car garage offers ample storage for all of your family's activities. This home is move-in ready with immediate possession available. (id:51300)
Sutton Group - First Choice Realty Ltd.
5183 Trussler Road
Ayr, Ontario
Historic original red brick one room school house with tin ceiling and woodwork, presently used as a Culinary School. Updates to property since 2018 include: septic (capacity for 50 people), hi-eff propane forced air furnace, propane hot water heater (power vented); foundation wrapped with Delta wrap and sump pump installed, all windows and exterior doors (including firedoors), 400 amp panel, new stack 2019, new well (106' deep)(2018), softener and UV light. Repaired Bell tower, gutted and insulated attic and installed proper fire walls. All fire hood shave fire suppression installed. Upper level features original decorative tin ceilings and pine floors , cooking/teahcing area, prep kitchen and 2-2pc washrooms. Basement level features meeting area, 4pc bath, laundry and offices. Zoning is Agricultural and Institutional. Property is situated on 1 acre on busy paved road with good visibility and ample on-site parking. (id:51300)
Hewitt Jancsar Realty Ltd.
407 - 6523 Wellington Road
Centre Wellington, Ontario
The Quarry Suite is only one of two units built with this fabulous 1,358 sf north & east facing water view of the Elora Gorge with a 344 sf terrace. This is a unique, elegant 2-bedroom, 2-bath, end of the hall, corner suite. This magnificent development adds to the already well-known reputation of this extremely desirable Ontario village. Voted by the prestigious magazine, Travel + Leisure as one of the best small towns in Canada. This unit can offer a luxurious lifestyle living opportunity with an outstanding rental income option. Building amenities include fitness gym, common room, professional centre, dog grooming area, garden terrace, exterior gardens, lookout & terrace, fitness terrace, coffee station. Use of some related amenities provided at the Elora Mill Hotel & Spa. Steps to Canada's #1 spa/wellness destination & the award-winning Elora Mill. The village offers historical 19th-century buildings, that's been kept alive by a vibrant community of artists, chefs, and entrepreneurs, guaranteeing the future of this envied Ontario community. This may be one of the best condominium opportunities presently being offered in Ontario. **EXTRAS** Amenities include fitness gym, common room, professional centre, dog grooming area, garden terrace, exterior gardens, lookout & terrace, fitness terrace, coffee station. Use of some related amenities provided at the Elora Mill Hotel & Spa. (id:51300)
Chestnut Park Real Estate Limited
6523 Wellington Rd 7 Unit# 407
Elora, Ontario
The Quarry Suite is only one of two units built with this fabulous 1,358 sf north & east facing water view of the Elora Gorge with a 344 sf terrace. This is a unique, elegant 2-bedroom, 2-bath, end of the hall, corner suite. This magnificent development adds to the already well-known reputation of this extremely desirable Ontario village. Voted by the prestigious magazine, Travel + Leisure as one of the best small towns in Canada. This unit can offer a luxurious lifestyle living opportunity with an outstanding rental income option. Building amenities include fitness gym, common room, professional centre, dog grooming area, garden terrace, exterior gardens, lookout & terrace, fitness terrace, coffee station. Use of some related amenities provided at the Elora Mill Hotel & Spa. Steps to Canada's #1 spa/wellness destination & the award-winning Elora Mill. The village offers historical 19th-century buildings, that's been kept alive by a vibrant community of artists, chefs, and entrepreneurs, guaranteeing the future of this envied Ontario community. This may be one of the best condominium opportunities presently being offered in Ontario. (id:51300)
Chestnut Park Real Estate Limited
90 1st Avenue S
Arran-Elderslie, Ontario
Affordable, convenient and accessible commercial building for sale in the heart of Chesley's downtown core. 1400 sq. ft. in total with it currently being split into 2 spaces (700 sq. ft. each) with the potential to be one unit. South unit is currently rented and north unit is vacant. Private parking at the rear of the building. Recent upgrades have been completed. Electric baseboard and ductless A/C. Each unit has a kitchen, 3 Pc. Bath and 2 separate rooms. Membrane roof new in 2006. At this price why not start your own business and benefit from the monthly income from the tenant. (id:51300)
Wilfred Mcintee & Co Limited
120 Forest Creek Trail
West Grey, Ontario
Build your dream home and experience living a healthy stress-free lifestyle at Forest Creek Estates, where hiking trails, Kayaking and the outdoors are surrounding you everywhere you look. At just over an acre this lot is cleared, and ready for your imagination. Nicely located 15 mins from Hanover Hospital and all your shopping/grocery requirements. Design your home office with a view of nature and connect to fibre optic internet for the fastest home experience, then grab your Kayak and head down the street to the Lake for some more relaxation. Enjoy 100% of this fully accessible partially fenced and landscaped lot, perfect for a pool or additional shop. Your imagination is ready for you. (id:51300)
Peak Edge Realty Ltd.
49 - 77307 Bluewater Highway
Bluewater, Ontario
Welcome to 49 Waters Edge at Northwood Beach Resort, an exceptional adult lifestyle community resort nestled on the picturesque shores of Lake Huron. Situated just a short drive away from the vibrant Village of Bayfield, this location is ideal for those seeking a balance of relaxation and convenience. The Northlander model offers a comfortable and inviting living space, highlighted by a cozy living room featuring a gas fireplace. The decent-sized den provides versatility, allowing you to create a home office or second bedroom to accommodate overnight guests. The oversized eat in kitchen offers ample cupboards and is great for entertaining. This property boasts additional features like a garden shed and forced air gas heat. Northwood Beach Resort itself offers an array of amenities to enhance your lifestyle. The newly renovated community center provides a gathering place for social events and activities, fostering a sense of community. Additionally, a large swimming pool allows residents to cool off during hot summer days. And of course, the world-famous Lake Huron sunsets right from your front porch offers breathtaking sights. If you're searching for a community that combines relaxation, natural beauty, and convenient access to nearby attractions, Northwood Beach Resort is an ideal choice. Come and experience the exceptional lifestyle that awaits you at 49 Waters Edge. Land lease = $975/month. Water = $80/month. Gas, hydro, and taxes are paid individually. Snow removal for roads is $250 annually. Buyer subject to park approval. The application fee for the new buyer is $250 which works against the first month's rent if accepted. (id:51300)
Royal LePage Heartland Realty
86 Huron Heights Drive
Ashfield-Colborne-Wawanosh, Ontario
Welcome to an amazing lifestyle! Imagine living along the shores of Lake Huron, close to Goderich with its historic town square and abundance of shopping, fantastic golf courses and your own private community recreation center with indoor pool, library and entertainment facilities. This very popular Cliffside B with Sunroom model features nearly 1600 sq ft of living space and a long list of upgrades! Once you step inside this beautiful home, you will be impressed with the spacious open concept, living room with gas fireplace and tray ceiling! The adjacent kitchen offers an abundance of cabinets with oversized center island, pots and pan drawers, pantry, corner turntable and upgraded appliances. The dining room also sports a tray ceiling and the cozy sunroom has a vaulted ceiling and patio doors leading to the extended size composite deck with privacy screen at the end. There's also a large primary bedroom with walk-in closet and 3 pc ensuite bath and a spacious guest room with 4pc bath right beside. Additional features include kitchen pantry and extended height cabinets as well as upgraded light fixtures. Also located throughout the home are custom blinds which are sure to impress! The home offers plenty of storage options as well with an attached 2 car garage, lots of closets and a full crawl space underneath! Situated in The Bluffs at Huron land lease community, just a few streets back from the lake and rec center, this home is a must see for anyone considering moving to this upscale adult subdivision! Bonus 6 appliances included! (id:51300)
Pebble Creek Real Estate Inc.
375 Mitchell Road S Unit# 41
Listowel, Ontario
**OPEN HOUSE SAT. JUNE 7 & SUN. JUNE 8 FROM 2-4pm** Lovely life lease bungalow in Listowel, perfect for your retirement! With 1,333 sq ft of living space, this home has 2 bedrooms, 2 bathrooms and is move-in ready. Walk through the front foyer, past the 2 piece powder room into the open concept space. The white kitchen has ample counter space and large island, a great spot for your morning cup of coffee! The living room leads into an additional room, perfect for a home office or craft room. There are 2 bedrooms including a primary bedroom with 3 piece ensuite with a walk-in shower. The in-floor heating throughout the house is an added perk, no more cold toes! The backyard has a private patio with a gas BBQ. This home has a great location with easy access to downtown, Steve Kerr Memorial Recreation Complex and much more! (id:51300)
Keller Williams Innovation Realty
41 - 375 Mitchell Road S
North Perth, Ontario
Lovely life lease bungalow in Listowel, perfect for your retirement! With 1,321 sq ft of living space, this home has 2 bedrooms, 2 bathrooms and is move-in ready. Walk through the front foyer, past the 2 piece powder room into the open concept space. The white kitchen has ample counter space and large island, a great spot for your morning cup of coffee! The living room leads into an additional room, perfect for a home office or craft room. There are 2 bedrooms including a primary bedroom with 3 piece ensuite with a walk-in shower. The in-floor heating throughout the house is an added perk, no more cold toes! The backyard has a private patio with a gas BBQ. This home has a great location with easy access to downtown, Steve Kerr Memorial Recreation Complex and much more! (id:51300)
Keller Williams Innovation Realty
10 Lois Court
Lambton Shores, Ontario
This flagship 1,753 sq. ft. Rice Home will be sure to impress. With high quality fit and finishes this 3 bedroom, 2 bath home features: open concept living area with 9 & 10' ceilings, gas fireplace, centre island with kitchen, 3 appliances, main floor laundry, master ensuite with walk in closet, pre-engineered hardwood floors, front and rear covered porches, full unfinished basement with roughed in bath, Hardie Board exterior for low maintenance. Concrete drive & walkway. Upgrades over and above the high quality standard finishes include: black windows inside and out, black exterior doors, front door glass design, all black plumbing fixtures, beverage pantry and sump pump back up. Call or email L.A. for long list of standard features and finishes. Newport Landing features an incredible location just a short distance from all the amenities Grand Bend is famous for. Walk to shopping, beach, medical and restaurants! Noe! short term rentals are not allowed in this development, enforced by restrictive covenants registered on title. Price includes HST for Purchasers buying as principal residence. Property has not been assessed yet. (id:51300)
Sutton Group - Select Realty
15 John Street S
Bluewater, Ontario
Escape to the country, where small town living meets BIG city style in this Brand NEW 1,425 sq. ft. design that is sure to please!!Built by award winning builder Rice Homes, which speaks volumes to its superior quality. Located in the cozy town of Zurich Ont. ; your little piece of heaven away from the hustle and bustle of the big city life.PLUS this properties debenture for the new municipal water system ( for Zurich & Area) has been paid for in FULL!!!Thats an over $20,000 savings!!!!With high quality fit & finishings this Manchester design defines the convince of one floor living.To the 4 pc ensuite and walk through closet in the master to the wide open living area featuring a large quartz centre island for entertaining.This 2 bedroom 2 bath home features 10 tray ceiling in the great room, 9 ever where else, gas fire place with shiplap finish, white cabinets with white Whistler quartz counter tops,3 appliances, main floor laundry, pre-engineered hardwood floors, ceramic tile in laundry room & both baths, front & rear covered porches with Gentek storm vinyl siding for low maintenance, 2 car garage, concrete drive & walk and a HUGE fully fenced backyard for all your furry friends.Just a short drive to Grand Bend with its breathtaking sunsets and sandy beaches, restaurants, shopping, marinas, farmers markets, golf courses, thrift shops, Zehrs Mennonite market for its homemade pies and tasty preserves all year round and much much more to explore in the surrounding quaint little towns ; giving you the many benefits of that desired small town living you've been longing for. Plus in town, you'll find shopping, a year round homestyle market, library, rec centre , dentist, medical centre.vet and more. Don't miss out on this one.. because in the country its not just a place you live but a place you call home. Call Ruth Today!! Note..Basement can easily be finished as it is insulated in & there is a roughed in bath. (id:51300)
Sutton Group - Select Realty
365 Durham Street W
Wellington North, Ontario
Good building lot close to amenities. Services will be at the lot line. Driveway will be in, registered survey available upon closing. Municipal address will change upon registration of lot. (id:51300)
Century 21 Heritage House Ltd.
18 Lois Court
Lambton Shores, Ontario
NEWPORT LANDING- This will be your only chance to get a vacant lot in one of Grand Bends most desirable neighborhoods. Developer does not plan to release any more lots, so act now! Phase I, II & III - SOLD OUT!! Close enough to walk to and enjoy all the amenities Grand Bend has to offer yet far enough to get away from it all. Take advantage of working with developer and award winning builder Rice Homes or bring your own builder. NOTE: short term rentals are not allowed in this subdivision. Schedules B, C, D & E must be attached to all offers. (id:51300)
Sutton Group - Select Realty
206 - 203 Mcnab Street
Brockton, Ontario
Have you considered condo living? It's great! You don't have to worry about snow removal or mowing grass, simply enjoy your unit and the use of the common areas. This unit is on the end of the building which gives you extra windows to allow the natural light to shine in. Offering 2 bedrooms, full bath, ample cabinets in the eat in kitchen, in suite laundry, living room with patio doors that lead to the eastern exposed balcony. Great spot to sit and enjoy the morning sunrise or the evening stars. 5 appliances included, furnace and AC upgraded in 2018. Storage space (8X9.6) in front of garage parking spot. Common room to host your guests for a large gathering. Building has an elevator and controlled entrance. Located a short distance from picturesque Saugeen River trails a mere minutes to the heart of Walkerton's downtown. (id:51300)
Coldwell Banker Peter Benninger Realty
22 Lois Court
Lambton Shores, Ontario
Another outstanding offering by award winning Rice Homes. The Somerset Model is 1526 sq ft. of upgraded finishes in a functional and attractive layout. Features include: open living area with 9 & 10' ceilings, gas fireplace, centre island in kitchen, 3 appliances, main floor laundry, master ensuite with walk in closet, pre-engineered hardwood floors, front and rear covered porches and a 2 car garage. Hardie Board exterior for low maintenance. Concrete drive & walkway. Call or email LA for long list of standard features and finishes. Newport landing features an incredible location just a short distance from all the amenities Grand Bend is famous for. Walk to shopping, beach, medical and restaurants! NOTE! short term rentals are not allowed in this development, enforced by restrictive covenants registered on title. Price includes HST for Purchasers buying as a principal residence. Property has not been assessed yet. (id:51300)
Sutton Group - Select Realty
510 Church Crescent
Mount Forest, Ontario
Attention Large families and those looking for a backyard paradise. 510 Church Cres is perfectly situated in a family oriented cul-de-sac in the town of Mount Forest and has all of the amenities you are looking for. As you drive up to the home, pride of ownership exudes from the updated vinyl cedar shakes (3yrs), windows, gardens and roof (2014). This home has seen all of the major items updated and upgraded through the years and is ready for the next family to call it home. On the main level you will find a large kitchen (Appliances 2yrs, counters/island/sink 5yrs) with eat in kitchen island, a formal dining room overlooking the rear yard and pool as well as a formal living room accented with a gas fireplace. On the second floor are 2 large kids bedrooms, a 4pc family bath with heated floors (5yrs), and a primary bedroom with walk in closet and 3pc bath. On the lower level you will find a very large 4th bedroom with double closet, 3pc bath perfect for the pool and a large rec room with gas fireplace and walkout to the pool and hot tub area. Head down to the basement which is a perfect man cave, toy room or an in-law suite thanks to its walkup with separate entrance. There is also a 4pc bath with jacuzzi tub, laundry room, utility room and a storage room which is currently being used as a gym. Off the kitchen, convenient for BBQing, it s large composite deck (5yrs) and a patio sitting area. The fully fenced yard (newest 1yr) has a nice grassed area lined with a tall cedar hedge. The inground heated pool with diving board/water slide and hot tub area has an iron fence separating the grassed area to keep kids/dogs safe in the grassed area and away from the pool deck unsupervised. Furnace and Central Air 12yrs, Pool 25yrs, Liner 3yrs, Heater 10yrs. With this layout, each family member can have their own level/space. (id:51300)
Coldwell Banker Win Realty
133 Basil Crescent
Middlesex Centre, Ontario
BUILDER'S MODEL for sale. Welcome to The Hillcrest, our 4 Bedroom, heavily upgraded 1802 sq ft show piece by Vranic Homes. On a prestige corner lot, this home is filled with immeasurable upgrades including: upgraded kitchen cupboards, custom range hood, quartz counters, incredible appliance package by GE Cafe (fridge, stove, dishwasher, microwave, washer, dryer); engineered hardwood throughout both floors, epoxy garage floor, built-in dining bench, window treatments, family room fireplace, barn-door for primary walk-in closet, upgraded lighting throughout the home, and German-engineered high security Raven windows and Doors. Book your appointment today! (id:51300)
Century 21 First Canadian Corp
Lot 9 Kimberly Drive
Ashfield-Colborne-Wawanosh, Ontario
Lakeview lot located between Goderich and Amberley at Huron Sands beach. East side fronts on Kimberly Drive and is level with west side sloped with frontage on East side of Erin Drive. Seasonal access with community water available. Hydro along west side of property. Short walk to community beach access. Lot is all treed, mostly cedar. Buyer to confirm location of water connection point, septic permit and conservation authority requirements with respect to obtaining a building permit. Huron Sands beach road is located between Kintail and Kingsbridge. (id:51300)
Wilfred Mcintee & Co. Limited
44 2nd Avenue
Arran-Elderslie, Ontario
A unique and beautifully updated 4-bedroom, 2-bathroom converted church in the heart of Chesley! This one-of-a-kind home blends historic charm with modern comfort, offering an open-concept main level perfect for today's lifestyle. Soaring 15' ceilings and a cozy wood-burning fireplace define the living room, while the kitchen and dining area are ideal for family gatherings. The main floor also includes 1 bedroom, a stylish 4-piece bathroom, convenient laundry, and a mudroom to keep things tidy. The upstairs is divided into two sections with a total of three bedrooms and a 3-piece bathroom. Outside, the 50' x 99.99' landscaped lot is your personal retreat. Enjoy the low-maintenance fenced yard, two concrete driveways, and a flagstone patio with a firepit for evening relaxation. The property also features two storage sheds, one of which is custom-built and has the potential to be transformed into a luxurious sauna. Just steps from downtown Chesley, you'll love being part of a community celebrated as "the nicest town around." Enjoy the charming downtown area where local coffee shops, a supermarket, a pharmacy, and delightful dining options await. Embrace outdoor adventures like hiking, biking, and cross-country skiing, or unwind at the stunning beaches within a 30-minute drive. Take a refreshing stroll along the picturesque Saugeen River or delve into the area's rich history by exploring its historic buildings. Don't miss this opportunity to own a piece of Bruce County history, reimagined for modern living. Your slice of heaven awaits in this converted church that seamlessly blends character, comfort, and convenience. Schedule a showing today! (id:51300)
Century 21 In-Studio Realty Inc.
83 Duncan Street S
Morris Turnberry, Ontario
This stately home, backing onto the Maitland River in Bluevale features 5 bedrooms and 3 baths. The original century home has had several additions bringing the total living space to over 3,500 sq. ft. The over one acre lot fronts on both Duncan Street and Johnston Lane and includes a two car insulated garage, original frame homestead from the 1800's, coach house and a green house. A private enclosed patio overlooks the river while an enclosed flagstone courtyard provides a further entertaining area. The main level has a kitchen/prep area with built in desk, dining area, laundry room, mud room, dining room, living room, family room, office and 3 piece bath. Upper level has 5 bedrooms and 2 bathrooms, Gas forced air heating supplemented by a gas stove in dining area, gas fireplace in the living room and a wood burning fireplace in the family room. Master bedroom has an ensuite and a walk in closet and covered balcony. There are 2 sets of stairs leading to the second level. This well-maintained home is ready for a growing family looking for room to roam both inside and out. Furnishings and appliances to be discussed to be discussed with buyer. Property is serviced by a drilled well located on the property which supplies deeded water to three neighbors. (id:51300)
Wilfred Mcintee & Co. Limited
24885 Poplar Hill Road
Middlesex Centre, Ontario
99.75 Acres near Poplar Hill, between Strathroy and London, Ontario. Welcome to 24885 Poplar Hill Rd: A Stunning Country Retreat with huge house, garage and driveshed/workshop PLUS a 1/2 acre parcel (separate ownership). This is the one you've been waiting for a rare country property that doesn't come up every day. This picturesque farm features 88.5 workable acres (systematically tiled in 2021) of Perth Silty Clay Loam soil and 8 acres of lush bush with room for a cabin, long walks or firewood. This property is located on a paved road and nestled within rolling acreage. The property includes a large, beautifully restored brick and stone century home with 4 bedrooms and 3 bathrooms, featuring exquisite trim work throughout, a 50- year steel roof, geothermal furnace, a 200 amp panel, newer windows, copper wiring and plumbing, updated insulation, and 9-foot ceilings. Fresh flooring and paint adorn the home, originally built in 1910, which now boasts drywall construction. Additional highlights include a spacious veranda with Anderson windows and heated floors. The property also features a detached garage (28'3" x 21'11") with insulated doors and walls, and an additional large driveshed/workshop (56' x 49'10"). This unique farm is perfect for agricultural pursuits (A1 Zoning), a potential horse farm or a great investment or addition to your current land base; offering serene beauty and unparalleled charm. Don't miss your chance to own this rare gem schedule a private tour of 24885 Poplar Hill Rd today! (id:51300)
Century 21 First Canadian Corp
13 John Street E
Wingham, Ontario
Prime scenic R2 zoning building lot in downtown Wingham. Ideal location in small, growing community to build Single Detached Home, Duplex ,3 Plex or even 4 Plex! And best of all, the seller may consider holding a first mortgage (VTB)! (id:51300)
RE/MAX Real Estate Centre Inc.
24885 Poplar Hill Road
Middlesex Centre, Ontario
99.75 Acres near Poplar Hill, between Strathroy and London, Ontario. Welcome to 24885 Poplar Hill Rd: A Stunning Country Retreat with huge house, garage and driveshed/workshop PLUS a 1/2 acre parcel (separate ownership). This is the one you've been waiting for a rare country property that doesn't come up every day. This picturesque farm features 88.5 workable acres (systematically tiled in 2021) of Perth Silty Clay Loam soil and 8 acres of lush bush with room for a cabin, long walks or firewood. This property is located on a paved road and nestled within rolling acreage. The property includes a large, beautifully restored brick and stone century home with 4 bedrooms and 3 bathrooms, featuring exquisite trim work throughout, a 50- year steel roof, geothermal furnace, a 200 amp panel, newer windows, copper wiring and plumbing, updated insulation, and 9-foot ceilings. Fresh flooring and paint adorn the home, originally built in 1910, which now boasts drywall construction. Additional highlights include a spacious veranda with Anderson windows and heated floors. The property also features a detached garage (28'3" x 21'11") with insulated doors and walls, and an additional large driveshed/workshop (56' x 49'10"). This unique farm is perfect for agricultural pursuits (A1 Zoning), a potential horse farm or a great investment or addition to your current land base; offering serene beauty and unparalleled charm. Don't miss your chance to own this rare gem schedule a private tour of 24885 Poplar Hill Rd today! (id:51300)
Century 21 First Canadian Corp
77 Park Park Lane
Hamilton, Ontario
Brand new home in the Beverly Hills Estates. Beautiful, year-round, all-ages land lease community surrounded by forest and tranquility. Centrally located between Cambridge, Guelph, Waterdown, and Hamilton. 77 Park Lane is a 2 bedroom, 2 bathroom bungalow on a 40 by 122 lot, providing plenty of space to enjoy inside and out. All new finishes throughout; all new kitchen appliances, new furnace and a new 12 x 20 deck! Community activities include darts, library, children's playground, horseshoe pits, walking paths, and more. Residents of Beverly Hills Estates enjoy access to the community's vibrant Recreation Centre, where a wide variety of social events and activities are regularly organized, fostering connections and friendships among neighbours. From dinners and card games to dances and seasonal parties, theres always something going on. Amenities include billiards, a great room, a warming kitchen, a library exchange, and darts. Outdoors there are horseshoe pits, walking trails, and a children's playground. The community is also conveniently located near several golf courses, such as Pineland Greens, Dragon's Fire, Carlisle Golf and Country Club, and Century Pines. Additionally, residents have easy access to numerous parks, trail systems, and conservation areas, providing plenty of opportunities for outdoor recreation. (id:51300)
RE/MAX Real Estate Centre Inc.
24 Macpherson Crescent
Hamilton, Ontario
Brand new home in the Beverly Hills Estates. Beautiful, year-round, all-ages land lease community surrounded by forest and tranquility. Centrally located between Cambridge, Guelph, Waterdown, and Hamilton. 24 MacPherson Cres. is a 2-bedroom, 1-bathroom bungalow on a 38 by 113 lot, providing plenty of space to enjoy inside and out. All new finishes throughout; all new kitchen appliances, new furnace and a new 12 x 20 deck! Community activities include darts, library, children's playground, horseshoe pits, walking paths, and more. Residents of Beverly Hills Estates enjoy access to the community's vibrant Recreation Centre, where a wide variety of social events and activities are regularly organized, fostering connections and friendships among neighbours. From dinners and card games to dances and seasonal parties, theres always something going on. Amenities include billiards, a great room, a warming kitchen, a library exchange, and darts. Outdoors there are horseshoe pits, walking trails, and a children's playground. The community is also conveniently located near several golf courses, such as Pineland Greens, Dragon's Fire, Carlisle Golf and Country Club, and Century Pines. Additionally, residents have easy access to numerous parks, trail systems, and conservation areas, providing plenty of opportunities for outdoor recreation. (id:51300)
RE/MAX Real Estate Centre Inc.
77 Park Lane
Flamborough, Ontario
Brand new home in the Beverly Hills Estates. Beautiful, year-round, all-ages land lease community surrounded by forest and tranquility. Centrally located between Cambridge, Guelph, Waterdown, and Hamilton. 77 Park Lane is a 2 bedroom, 2 bathroom bungalow on a 40’ by 122’ lot, providing plenty of space to enjoy inside and out. All new finishes throughout; all new kitchen appliances, new furnace and a new 12’ x 20’ deck! Community activities include darts, library, children's playground, horseshoe pits, walking paths, and more. Residents of Beverly Hills Estates enjoy access to the community's vibrant Recreation Centre, where a wide variety of social events and activities are regularly organized, fostering connections and friendships among neighbours. From dinners and card games to dances and seasonal parties, there’s always something going on. Amenities include billiards, a great room, a warming kitchen, a library exchange, and darts. Outdoors there are horseshoe pits, walking trails, and a children's playground. The community is also conveniently located near several golf courses, such as Pineland Greens, Dragon's Fire, Carlisle Golf and Country Club, and Century Pines. Additionally, residents have easy access to numerous parks, trail systems, and conservation areas, providing plenty of opportunities for outdoor recreation. (id:51300)
RE/MAX Real Estate Centre Inc.
24 Macpherson Crescent
Flamborough, Ontario
Brand new home in the Beverly Hills Estates. Beautiful, year-round, all-ages land lease community surrounded by forest and tranquility. Centrally located between Cambridge, Guelph, Waterdown, and Hamilton. 24 MacPherson Cres. is a 2-bedroom, 1-bathroom bungalow on a 38’ by 113’ lot, providing plenty of space to enjoy inside and out. All new finishes throughout; all new kitchen appliances, new furnace and a new 12’ x 20’ deck! Community activities include darts, library, children's playground, horseshoe pits, walking paths, and more. Residents of Beverly Hills Estates enjoy access to the community's vibrant Recreation Centre, where a wide variety of social events and activities are regularly organized, fostering connections and friendships among neighbours. From dinners and card games to dances and seasonal parties, there’s always something going on. Amenities include billiards, a great room, a warming kitchen, a library exchange, and darts. Outdoors there are horseshoe pits, walking trails, and a children's playground. The community is also conveniently located near several golf courses, such as Pineland Greens, Dragon's Fire, Carlisle Golf and Country Club, and Century Pines. Additionally, residents have easy access to numerous parks, trail systems, and conservation areas, providing plenty of opportunities for outdoor recreation. (id:51300)
RE/MAX Real Estate Centre Inc.
147-46 Scotts Drive
Lucan Biddulph, Ontario
Welcome to phase two of the Ausable Fields Subdivision in Lucan Ontario, brought to you by the Van Geel Building Co. The Harper plan is a 1589 sq ft red brick two story townhome with high end finishes both inside and out. The main floor plan consists of an open concept kitchen, dining, and living area with lots of natural light from the large patio doors. The kitchens feature quartz countertops, soft close drawers, as well as engineered hardwood floors. The second floor consists of a spacious primary bedroom with a large walk in closet, ensuite with a double vanity and tile shower, and two additional bedrooms. Another bonus to the second level is the convenience of a large laundry room with plenty of storage. Every detail of these townhomes was meticulously thought out, including the rear yard access through the garage allowing each owner the ability to fence in their yard without worrying about access easements that are typically found in townhomes in the area. Each has an attached one car garage, and will be finished with a concrete laneway. These stunning townhouses are just steps away from the Lucan Community Centre that is home to the hockey arena, YMCA daycare, public pool, baseball diamonds, soccer fields and off the leash dog park. These units are to be built and there is a model home available for showings. (id:51300)
Century 21 First Canadian Corp
147-26 Scotts Drive
Lucan Biddulph, Ontario
Welcome to phase two of the Ausable Fields Subdivision in Lucan Ontario, brought to you by the Van Geel Building Co. The Harper plan is a 1589 sq ft red brick two story townhome with high end finishes both inside and out. The main floor plan consists of an open concept kitchen, dining, and living area with lots of natural light from the large patio doors. The kitchens feature quartz countertops, soft close drawers, as well as engineered hardwood floors. The second floor consists of a spacious primary bedroom with a large walk in closet, ensuite with a double vanity and tile shower, and two additional bedrooms. Another bonus to the second level is the convenience of a large laundry room with plenty of storage. Every detail of these townhomes was meticulously thought out, including the rear yard access through the garage allowing each owner the ability to fence in their yard without worrying about access easements that are typically found in townhomes in the area. Each has an attached one car garage, and will be finished with a concrete laneway. These stunning townhouses are just steps away from the Lucan Community Centre that is home to the hockey arena, YMCA daycare, public pool, baseball diamonds, soccer fields and off the leash dog park. These units are to be built and there is a model home available for showings. (id:51300)
Century 21 First Canadian Corp
270 Lorne Avenue E
Stratford, Ontario
270 Lorne Ave. E. Stratford Great opportunity to grow and expand or build or onto your business.The 1.8 acre lot offers maximum traffic flow with easy access and all the infrastructure and services in place. The 6321 sqft. building offers, 8-bays, floor level access, lots of parking, 200 amp 3-phase power, natural gas in-floor heating. With very generous ( i2 ) zoning the building could be easily converted to suit your future needs. Property Options: 1.24 Acres: Building with all of the services and infrastructure. 0.56 Acres: Surveyed Lot with services available. Both 1.8 Acres: Building with all of the services and infrastructure Call today for more information. (id:51300)
Peak Realty Ltd
365 Durham Street
Wellington North, Ontario
Calling all families!! This home is for you! Offering a good sized front yard with plenty of room to for the kids to play and garden, this well located 4 bedroom home offers a lot of space with an attached main floor one bedroom apartment for an in-law suite or a potential rental income. This home is close to downtown and right nest to a school and parks. (id:51300)
Century 21 Heritage House Ltd.
120 King Street E
Mount Forest, Ontario
Great high profile side street commercial location. This 5 office, 1 1/2 bath building enjoys C1 zoning and is located in the heart of the Mount Forest business district. Additional auxiliary space is available in the partially finished basement. Besides the extensively asphalt covered yard, additional parking or storage is available in the detached 16 ft. x 24 ft. garage with a full usable loft. This opportunity is available for immediate occupancy. (id:51300)
Coldwell Banker Win Realty
705 Hollinger Drive S
Listowel, Ontario
Welcome to 705 Hollinger Dr. Listowel. This exceptional Legal Duplex Bungalow, built by Euro Custom Homes Inc. offers a luxurious and spacious living experience. 6 bedrooms, 3 full bathrooms, this bungalow offers 1,825 sq/ft on Main Floor and approximately 1,600 sq/ft of beautifully finished Basement space. The property features two separate, self-contained units, making it perfect for generating rental income. The basement unit has a separate entrance, Garage with additional Parking and 3 bedrooms, a full kitchen, laundry room, and a gorgeous 5-piece bathroom with double Vanities. With access from both the main level and outside. This basement apartment offers convenience and privacy and above all, income, to help pay the Mortgage. With only a $2,000 a Month of income this could cover $400,000 of Mortgage Payment. The main floor of this bungalow is truly impressive, featuring stunning 13’-foot ceilings in the foyer and living room with Coffered Ceilings and Crown Mouldings. With all Hard Surface Counter Tops and Flooring, this adds a touch of elegance to the space and easy Maintenance. The living room is adorned with a fireplace. The kitchen has ample cupboards reaching the ceiling, a beautiful backsplash, and an eat-in island that overlooks the open concept living area. The master bedroom is complete with a walk-in closet and a luxurious 5-piece ensuite featuring a glass-tiled shower, a free standing tub, and double sinks. Convenience is at its best with laundry rooms on both levels of the home. Situated on a corner lot which could allow for additional Parking. This property offers stunning curb appeal, with its brick and stone exterior. Double wide concrete driveway. New Home Tarion warranty is included, providing peace of mind and assurance in the quality of the property. Highly motivated seller with quick closing.(38525340) (id:51300)
Coldwell Banker Peter Benninger Realty
0 Highway #6 N
West Grey, Ontario
Very Nice 100 x 435 ft Lot on hy 6 just South of Durham with Natural Gas & Hydro Near. 1 acre lets you build that dream home & maybe shop, endless possibilities!! Lots like this are very very hard to find. In a area of good homes. (id:51300)
Century 21 Heritage House Ltd.
1 East Williams Street
North Middlesex, Ontario
This charming 3-bedroom, 2-bathroom (one main floor, one in the basement) bungalow is situated on a large corner lot in the peaceful, family-friendly community of Nairn. The home features a spacious living area in a finished basement.. Recent improvements include a new roof (5 years), upgraded hydro panel to 100 amps (2 years), new patio doors (8 years), a 10x12 deck with a power awning (7 years), and a new garden shed (5 years). The western side of the property features a privacy fence build 4 years ago, and there's a new man door to the garage (5 years). The basement, with its own separate entrance, includes a small kitchen and a cozy wood fireplace, providing the potential for a private suite or extra living space. Located just a short walk from the local public school, park, and a well-maintained outdoor rink , this home offers both comfort and convenience in a quiet neighborhood. Perfect for families or those seeking a peaceful retreat, this bungalow is move-in ready and full of potential. Don't miss the chance to make this lovely home your own! (id:51300)
Coldwell Banker Star Real Estate
392 Main Street
Wellington North, Ontario
Currently a dentist office. 4500 sq ft can be used as 1 large retail space or can be divided up into 3400 sq ft and /or 2050 sq ft. Highway traffic, foot traffic, great exposure, minutes from the high school (id:51300)
Century 21 Heritage House Ltd.
392 Main Street
Wellington North, Ontario
Looking to start a new practice without buying one? Here is an incredible opportunity to assume this large turnkey Dental office (without equipment). Located in a very busy plaza in Mount Forest with only one other Dentist in this large growing area. Extensively renovated and ready for your new practice, the 4500 sq ft includes 6 offices, 11 Patient rooms, prep rooms, large staff room/kitchen and grand entrance/waiting area. Easily converted into other medical or other applicable services. Highway traffic, foot traffic, great exposure, minutes from the high school. (39653424) (id:51300)
Century 21 Heritage House Ltd.

