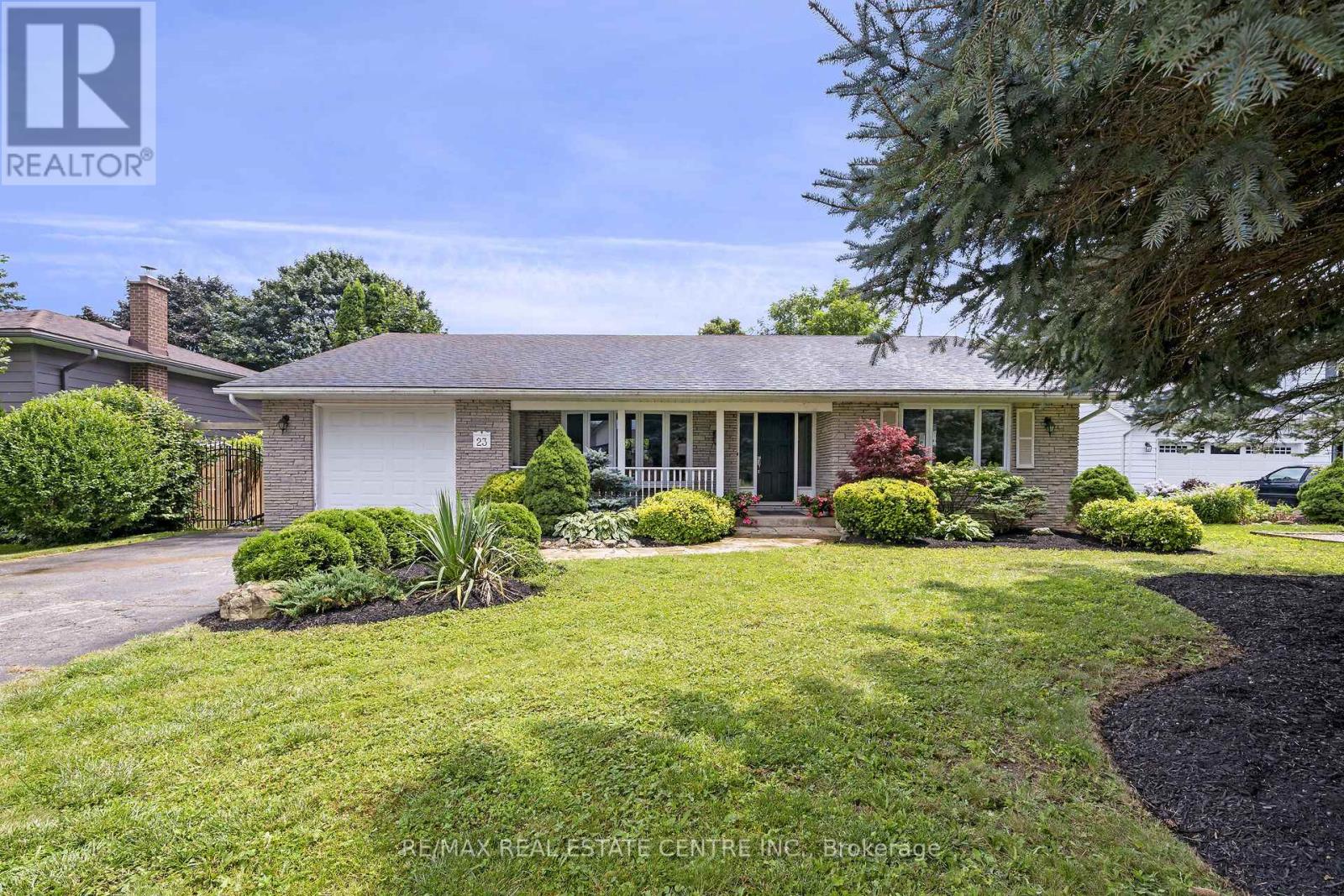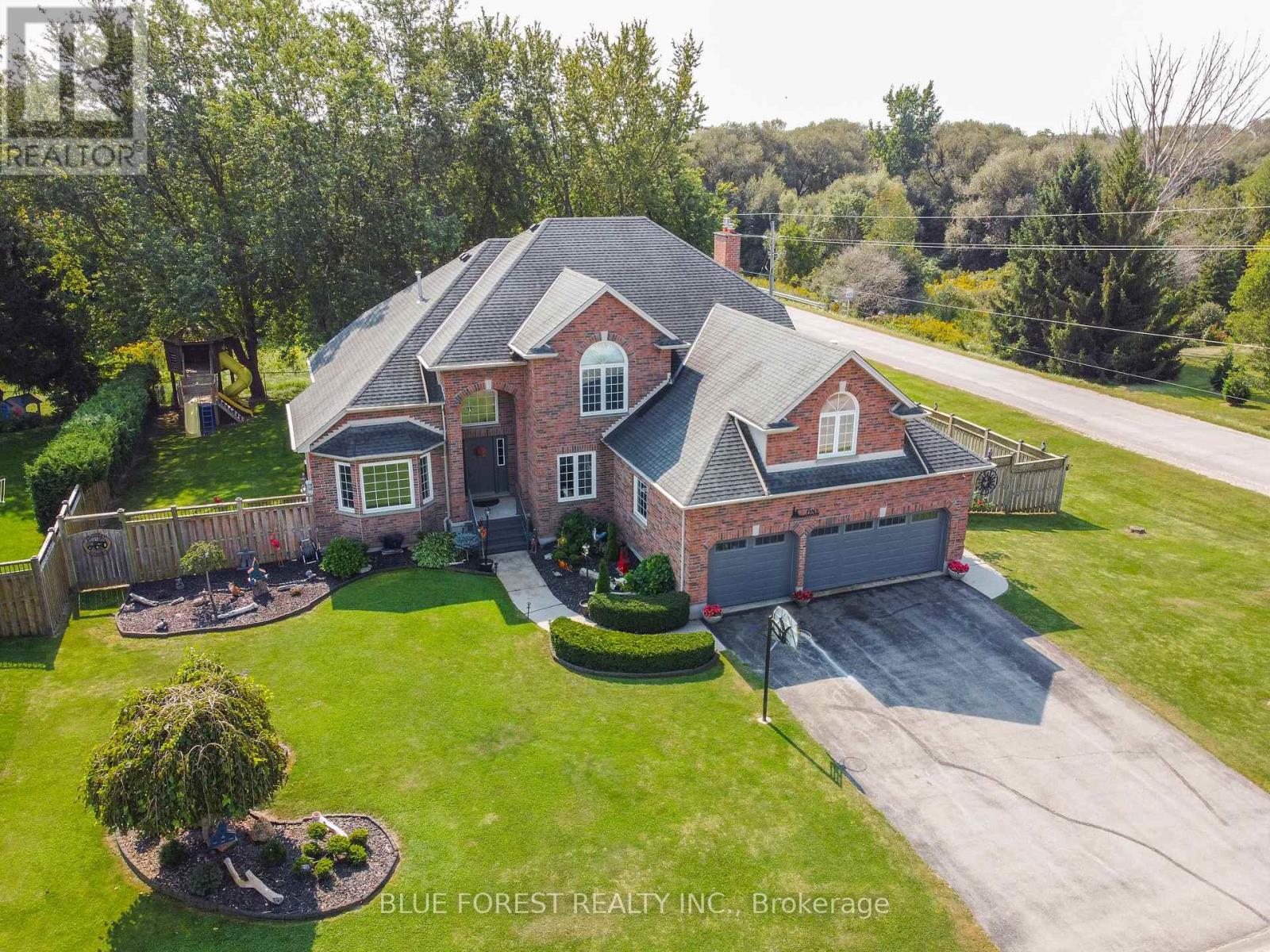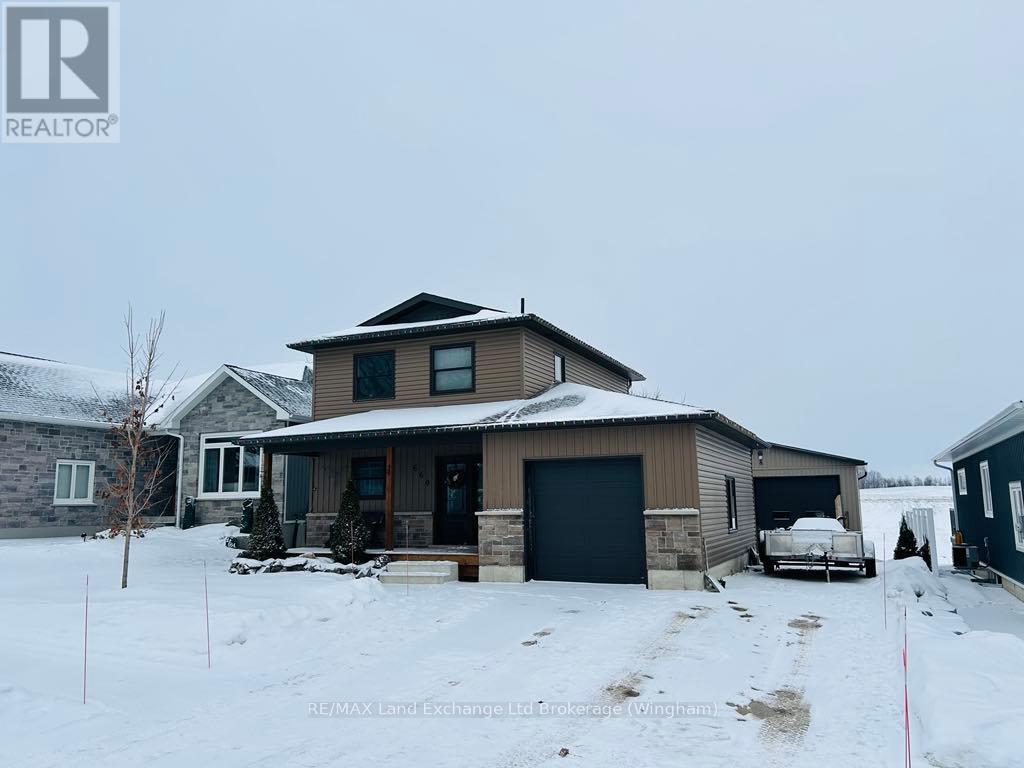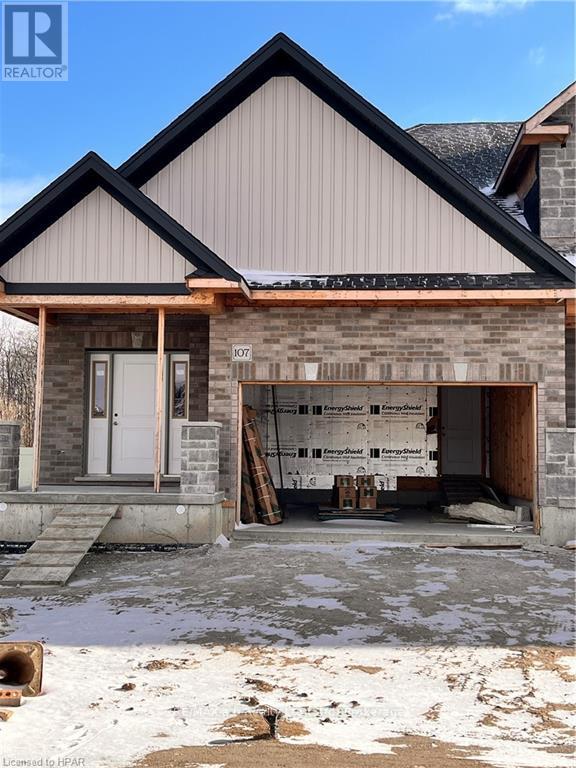Listings
28 West Mill Street
North Dumfries, Ontario
Welcome to this beautiful and spacious 3 bedroom & 2.5 bathroom, located in the most prestige area of AYR. Open concept living, dining, kitchen. Convenient 2nd floor laundry. Open concept Living room , W/O to Patio/Deck, unfinished walkout basement for storage/office/gym & much more. Close to Hwy 401 and minutes away from Foodland and Tim Horton. **** EXTRAS **** All utilities to be paid by the tenant including water heater rental. (id:51300)
Homelife/miracle Realty Ltd
16 Guthrie Lane
Guelph/eramosa, Ontario
~VIRTUAL TOUR~Bright and stylish, this 3 bedroom 3 bathroom CONDO townhome offers a luxurious and functional living space. Constructed at the top of the ridge, with sunset views, this unit has tons of space for entertaining the whole family. 2 CAR GARAGE with storage area built-in is ideal for bikes and toys. Once inside, the spacious foyer area with closet gives guests an airy feel and access to the garage. Upstairs on the main floor you are greeted with 9 ceilings and warm hardwood floors throughout the entire level and a custom kitchen design including walk-in pantry and abutting dining or play area. A huge and flexible 29 x 13 great room can be used for a more formal dining room and spacious sitting area, or multiple seating areas for entertaining - even enough room for a grand piano! The rear walkout on this level leads to a finished patio with stone retaining wall and treed property behind for exceptional privacy. For those working from home, there is a dedicated main floor work/study space or perhaps an alternate play area for children. . Upstairs, the oversized primary bedroom enjoys views to the west. It boasts two walk-in closets and a luxurious 3 piece ensuite bathroom with grand tiled shower. The remaining 2 bedrooms are generous-sized and share the use of the main 4 pcs bathroom. For convenience and ease, the laundry closet with full-sized washer & dryer is located on this level. First occupied in 2018, this unit was customized for the Rockwood Ridge developer with plenty of upgrades and storage space throughout. The Lock and Leave lifestyle that condo living provides is perfect for those looking to travel or avoid outdoor maintenance. This townhome offers a combination of convenience, style and functionality. Staging items have been removed from the home. (id:51300)
RE/MAX Real Estate Centre Inc.
4566 Meadowview Drive
Sebringville, Ontario
Prepare to fall in love with this stunning property, which seamlessly blends beauty with functionality, both inside and out. The main floor offers an open-concept layout, with a spacious kitchen, family room, and dining area that boast large windows providing panoramic views of the property. Adjacent to the garage is a generously sized mudroom, perfect for storing outdoor gear, plus a convenient powder room. The main level also features two good-sized bedrooms, along with a primary bedroom that has cheater access to a large, well-appointed four-piece bathroom. Heading downstairs, you'll be welcomed by heated tile floors and a spacious rec room, complemented by a dedicated home gym area. The basement laundry room has its own separate staircase leading up to the garage, offering great potential for transforming the space into an in-law suite. Additionally, the basement includes a three-piece bathroom and three more bedrooms, providing ample room for guests or family members. Step outside to enjoy the endless possibilities on this expansive country-style lot, just 15 minutes from downtown Stratford. Whether you're looking for a peaceful retreat or a home with plenty of room to grow, this property has it all. Alternate MLS X11898146 (id:51300)
Keller Williams Innovation Realty
23 Millwood Road
Erin, Ontario
Ohhhhh, it's fabulous! This lovely home on one of the most family friendly streets in the Village of Erin is ready for you. A complete main floor renovation, but this isn't a flip, this renovation is done top level with custom cabinetry and flooring. Two main floor baths, 3 main floor bedrooms, a huge front living and dining room PLUS another family room off the open kitchen. And the kitchen is outta the park! Interior access to the garage and a lovely backyard to boot. The full basement is just waiting for your creative juices where you can add bedrooms and a recreation room. Only a 35-minute drive to the GTA, 20 minutes to Acton or Georgetown GO Trains. Don't sit on this, its fabulous! **** EXTRAS **** Engineered Hardwood (2024), Kitchen (2024), Bathroom (2024), Light Fixtures (2024), Pot Lights in Living, Kitchen and Dining (2024), Main Floor Plumbing (2024), Stainless Steel Fridge, Stove, Dishwasher and Microwave (2024) (id:51300)
RE/MAX Real Estate Centre Inc.
118 Patrick Street
North Perth, Ontario
OPEN HOUSE Sun, Jan 19, 2-4 pm. Offers welcome anytime! Discover country living at its finest in this beautifully updated ranch-style bungalow! Nestled in the peaceful surroundings of Trowbridge, this home perfectly blends modern amenities with serene country charm. This inviting open-concept home features three spacious bedrooms and two modern baths, perfect for family living or hosting guests. The heart of the home is a stunning new kitchen (renovated in 2022) with sleek appliances, beautiful golden coloured stainless steel farmhouse sink, island and ample counter space for all your culinary adventures. Enjoy a bright, airy atmosphere throughout the home, enhanced by new windows and doors installed in 2021, which boost energy efficiency and fill the space with natural light. The interior showcases stunning wooden accents adding character and warmth, including railroad ties on the master bedroom ceiling, skylights and a wooden accented ceiling in the all season sunroom and the family room featuring a beautiful stone accent wall with a built-in electric fireplace and a wooden mantle, creating the perfect focal point for gatherings. Step outside to your own personal oasis: a large yard with an above-ground saltwater pool, trampoline, gardens and a shed - ideal for summer relaxation and entertaining. With parking for up to eight cars, convenience is key. Don’t miss the opportunity to make this delightful property your own! (id:51300)
RE/MAX Twin City Realty Inc.
83 Greene Street
South Huron, Ontario
Welcome to your dream modern home situated on a prime corner lot in the desirable Buckingham Estates subdivision of Exeter. This stunning approximately 2000 sq ft detached residence boasts a carpet-free main floor with 9-foot ceilings, enhancing the spacious feel of the open-concept design. Enjoy the bright and airy atmosphere in the expansive kitchen featuring quartz countertops, an upgraded pantry, and extended cabinets, seamlessly flowing into the dinette and great room. With lots of natural light flooding the main level, this home is perfect for entertaining. The master suite is a true retreat, offering a generous walk-in closet and a luxurious ensuite bath with modern ceramic finishes. Additional highlights include convenient upper-level laundry, stylish upgraded light fixtures, and beautifully improved washrooms. The double car garage and double driveway provide ample parking, with potential for up to four vehicles. Located just 30 minutes from London and 20 minutes from the stunning shores of Grand Bend, this vibrant neighbourhood offers both comfort and convenience. Don't miss this extraordinary opportunity - schedule your visit today! (id:51300)
Royal LePage Triland Realty
1 Meadowbrook Lane
Thames Centre, Ontario
Need room for a growing family or multigenerational living - this may very well be the home for you. Set on a large corner lot and backing onto greenspace in the community of Thorndale. Pull into the drive and note the curb appeal, with parking for 6 cars plus an attached three car garage. As you enter the front door you will be aware of the space with a large foyer that leads to the living room, then into the formal dining area. The kitchen is large and finished with white cabinetry, stainless appliances, a center island and a large eating area next to the patio doors that lead out to the deck. Picture yourself relaxing in the cozy main floor family room, gathered around the gas fireplace. There is also a main floor bedroom with a full ensuite, perfect for those that require main floor living or can be used as an in-home office. The laundry room leads out to the three car garage - perfect for car enthusiasts. Up the staircase are three additional bedrooms with a large primary that features an ensuite and walk in closet. There is a also a large ""bonus"" room with a fireplace and great windows that would make for a perfect games room, upper family room or suite - measuring 23' X 16'. Yes, and another full bathroom. The lower level offers more finished space including a family room with projector and a 2pc bath as well as a walkout entrance to the heated garage. There is approximately 750 sq ft of finished living space and enough storage room to satisfy all. The rear yard is large, fully fenced and private. There is an above ground pool, a raised walk out deck, a large concrete patio area with a firepit and the home even comes with a generac back up system for if and when the power goes out. (id:51300)
Blue Forest Realty Inc.
660 Gloria Street
North Huron, Ontario
Discover this incredible opportunity to own a stunning 3-bedroom home, featuring an attached garage and a spacious detached heated shop measuring 26x26. Built in 2020, this custom-designed residence offers modern amenities and a full basement that awaits your personal touch, complete with a rough-in for an additional bathroom. Nestled against picturesque farmers' fields, this property provides a serene and private setting, perfect for those seeking a peaceful retreat while still being conveniently located. Enjoy the best of both worlds with ample space for hobbies, projects, or extra storage in the well-equipped shop. Don't miss out on this fantastic value and the chance to create your dream home in a desirable neighborhood. Schedule a viewing today! (id:51300)
RE/MAX Land Exchange Ltd
29 Main Street E
Grey Highlands, Ontario
SEASONAL RENTAL, December to April. As you step through the front door, a welcoming foyer greets you, and the warmth of the original details invites further exploration. To the right, you'll find the dining room bathed in natural light. The century-home charm is undeniable, with high ceilings, detailed moldings, and original hardwood floors. The living room is expansive, offering endless possibilities. Built-in bookshelves provide the perfect backdrop for a cozy reading nook. The kitchen is a beautiful blend of old and new, featuring plenty of space for casual dining. There's an area for an eat-in kitchen table and a traditional woodstove, adding rustic charm while keeping the home toasty during the winter months. Laundry and a four-piece bath on the main level enhance the home's functionality. Just off the kitchen, you’ll find a space that was once used as an office, but it could easily be transformed into a sunroom, den, or art studio and highlighted by its south-facing windows, which frame a lovely view of the backyard. Step outside, and you’re in for a treat—the patio offers a peaceful retreat for morning coffees, overlooking a picturesque backyard. Located just steps from the main intersection in Markdale, this home is in a prime location. You’re within walking distance of essential services like the hospital and shopping. (id:51300)
Grey County Real Estate Inc.
202 - 245 Scotland Street
Centre Wellington, Ontario
Located in a wonderful area of Fergus, just steps to the Grand River and walking trails, this spacious unit (1079 sq ft) is ready and waiting for its new owners to enjoy! Renovated throughout with all new flooring (no carpet), Kitchen extended with Thomasville Cabinets and Gleaming Quartz Counter and Breakfast Bar (2023), All new Appliances (2023), New Vanity, lighting and Tile Backsplash in Bathroom (2023), Pot Lighting in Den and Kitchen (2023), New Electrical Light Fixtures throughout (2023) and French Glass Doors in Den (2023). Very spacious principal rooms give this unit a wide open feel! The Bedroom is large enough to accommodate King Size Furniture with room to spare for a cozy sitting area. The Den is a perfect spot for office, craft room or spare bedroom with Double French Glass doors for privacy. Wonderful Low Rise building features a welcoming entrance area to gather with friends and family, wide hallways, Party Room, Exercise room, Roof top Patio with Barbeques and Billiard Area. (id:51300)
Ipro Realty Ltd.
213 3rd Avenue
Arran-Elderslie, Ontario
This charming home blends timeless character with modern updates, making it ideal for first-time buyers or those looking to downsize. Recent upgrades include a modern kitchen, brand-new flooring and deck (2024), new doors and windows (within the last six years), and a brand-new hot water heater. The fully fenced yard provides privacy and space to enjoy outdoor living. With its cozy layout and thoughtful updates, this home is move-in ready and waiting for you to make it your own. (id:51300)
Exp Realty
107 Mill Race Crescent
Woolwich, Ontario
Bromberg Homes presents this beautiful large 1906 sq ft townhome currently under construction in St. Jacobs. This home is ready for you to personally select your interior finishes! Lovely list of standard features including a main floor 9ft ceiling, Barzotti cabinets, quality luxury vinyl plank on the main floor just to name a few. Book your appointment today to get more information. (id:51300)
RE/MAX A-B Realty Ltd












