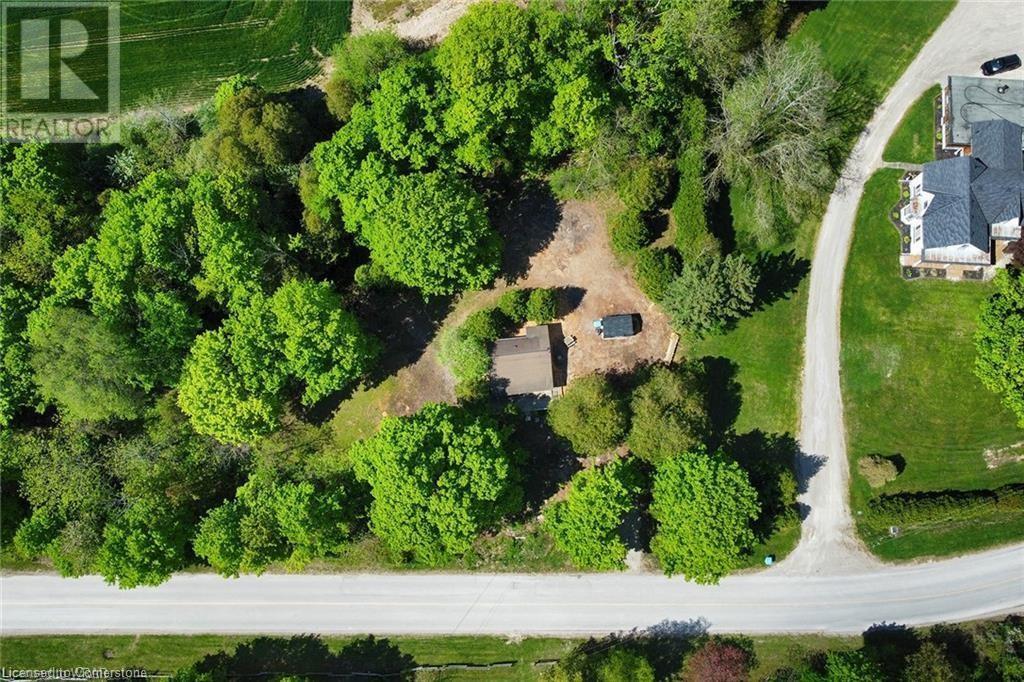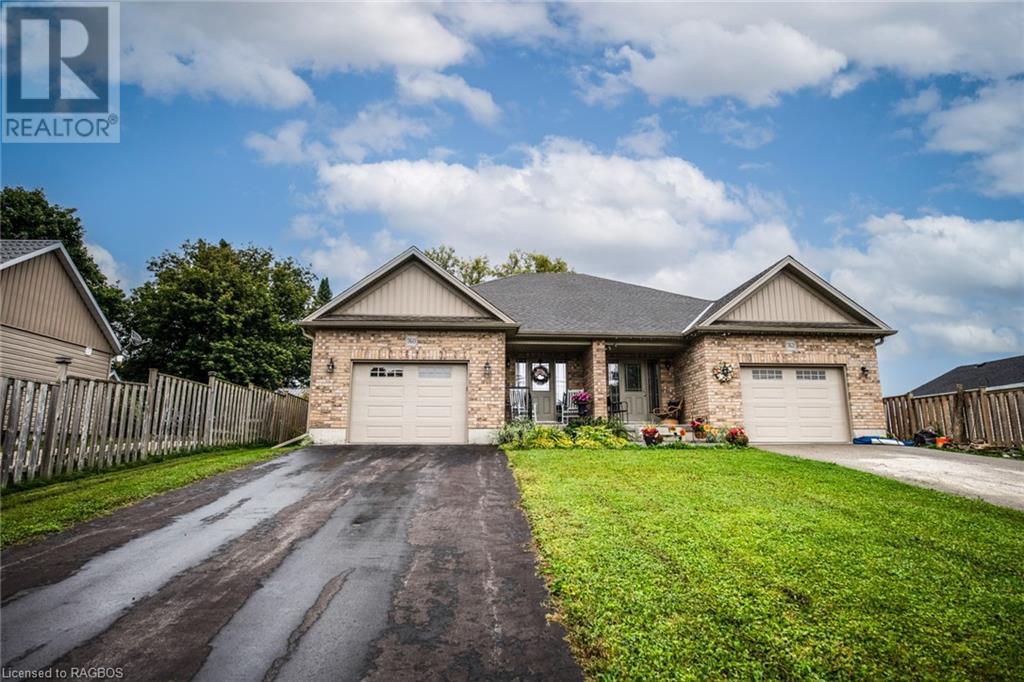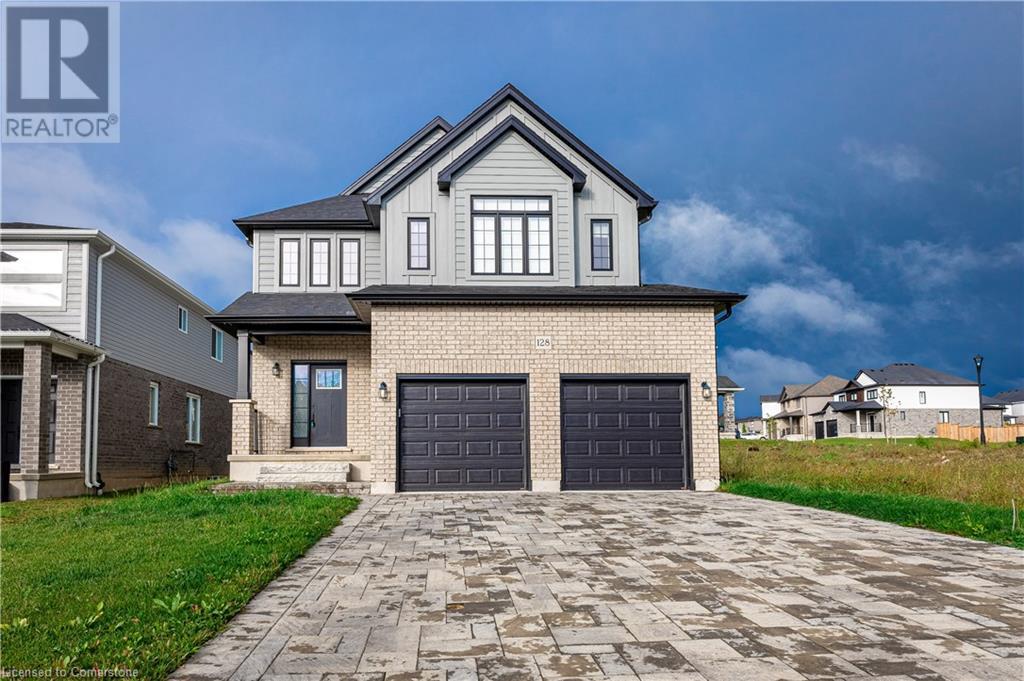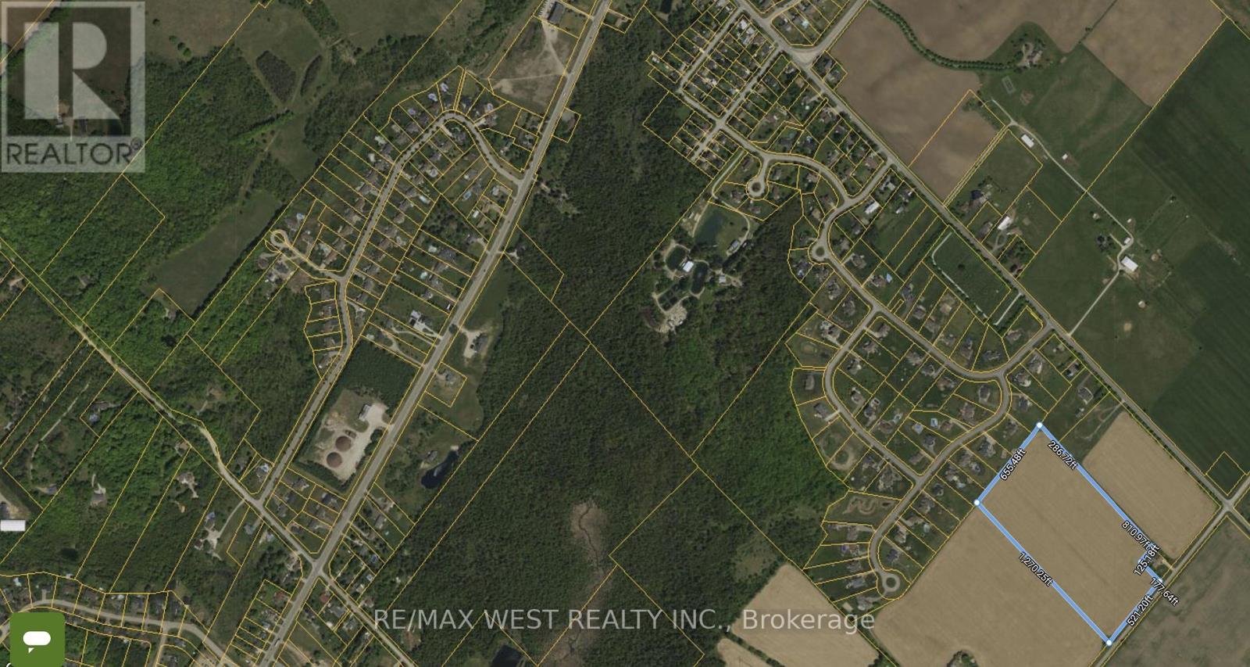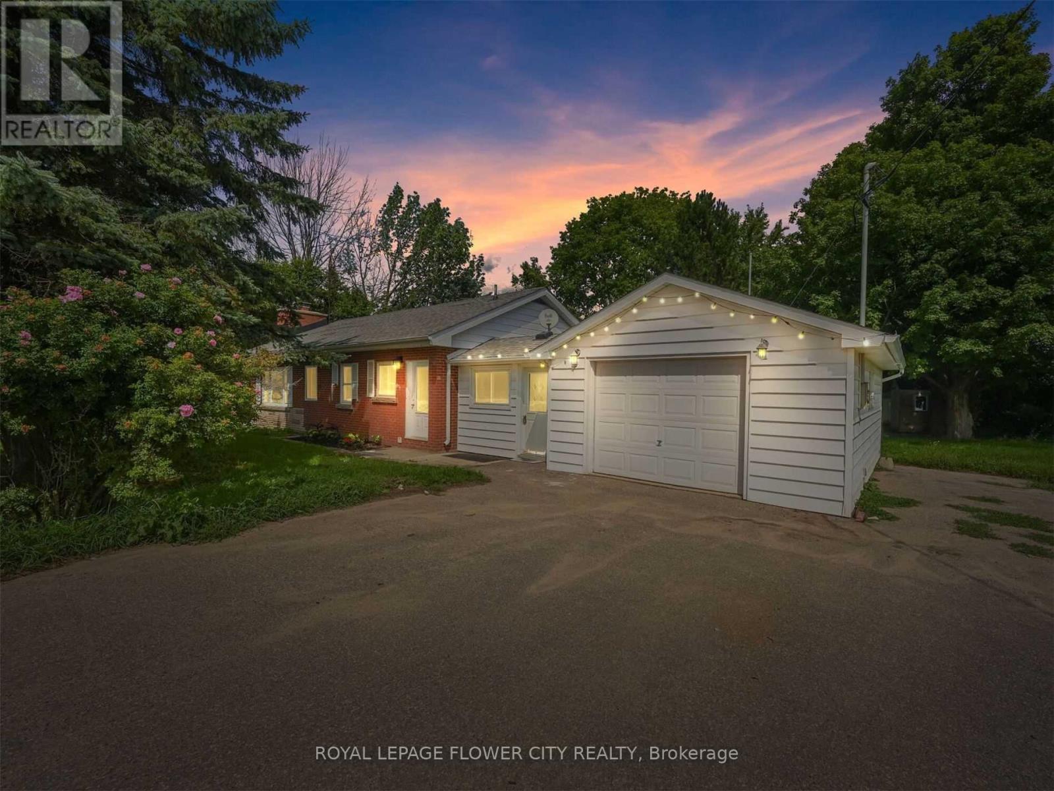Listings
34830 Old River Road
Bayfield, Ontario
Find home away from home in the beautiful port of Bayfield! Create your own estate style retreat Just a minute from the marina and waters of the lake! Almost a full acre on the north edge of Bayfield within walking distance to the Marina, Beach and Downtown. Private, quiet and treed lot to explore with a creek and ravine. The small bungalow house has new municipal water service, newer electrical/110 amp service panel, high efficiency baseboards, on-demand water heater and new gas wall furnace. This property has lots of potential for future expansion to match the amazing neighborhood. Render of possible cottage buildable on demand included! (id:51300)
Red And White Realty Inc.
39 Gerber Meadows Drive
Wellesley, Ontario
Welcome to 39 Gerber Meadows Drive! A beautiful home in the community of Wellesley. This gorgeous 2+1 bed, 2+1 bath, all brick bungalow is beautifully finished from top to bottom - over 3000 sq ft! Enter into the spacious foyer that leads into an open concept living/dining/kitchen space with engineered hardwood flooring and nine-foot ceilings, a gas fireplace, and plenty of daylight with extra windows. This home features a beautiful solid white kitchen with a large granite countertop island with seating for 4, a gas stove and stainless steel appliances. The large master bedroom on the main floor offers a 4 piece ensuite washroom, a walk-in closet and a view of your backyard. Head downstairs to the finished basement where there is lots of room for entertaining, cozying up by the stone fireplace, exercise, a gaming/office space, a large bedroom, a full bathroom, cold storage and a walk-up entrance to your garage. Walk out from your living room to your backyard oasis that includes a covered deck (a perfect summer entertainment space!) and large fully fenced backyard with a shed. Main floor laundry room/mud room leads out to a triple car, heated garage with epoxy flooring. A new concrete driveway allows parking for 3 more vehicles. This home is perfect for creating lasting memories! Don’t miss this opportunity in this family friendly community, just 15 min west of Waterloo... Book your private showing today! (id:51300)
Century 21 Green Realty Inc
195851 Grey Road 7 Road
Kimberley, Ontario
Welcome To A Truly Spectacular Lifestyle Property Spanning 48.5 Acres Of Breathtaking Views And Trails Across The Enchanting Beaver Valley. Features An Architecturally Designed, Modern 4 Bedroom, 5 Bathroom Home Intentionally Crafted To Embody The Soul Of An Old Farmhouse. 10Ft Glass Doors And Soaring Cathedral Ceilings Seamlessly Integrate The Open Concept Main Living Space, Along With The Stunning Valley Vistas. Custom Kitchen With Walk-In Pantry Flows Into The Dining And Living Area, Highlighted By A Charming Rumford Fireplace. Step Outside The Covered Porch (With BBQ Hook-Up) Perfect For Al Fresco Dining And Lounging While Soaking In The Serene Surroundings. Steps From the Porch, A Fenced Garden With Raised Beds Allows You To Grow Your Own Fresh Vegetables Creating A True Farm-To-Table Experience. Wake Up Each Sunrise From The Principal Wing, Offering Panoramic Views, Walk-In Closet And Luxurious 5-Piece Bath With Soaker Tub. Another Bedroom With Ensuite And 2 Upper-Level Bedrooms With 4-Piece Bath Provide Ample Space, Views And Comfort. Heated Floors In Mud Room Ensure Feet Stay Warm And Outdoor Ski Wear Dries Quickly. Finished Lower Level Is A Haven For Relaxation And Entertainment, Featuring Sauna, Wet Bar, And Gym Area. Original Bank Barn Lovingly Restored To Capture Valley Views Is Ideal For Celebrations. Trails Are Perfect For Hiking, Side-By-Side, Tobogganing, And Snowmobiling. End Your Day By The Firepit Under The Stars. Close To Ski/Golf Clubs, Thornbury, Blue Mountain. (id:51300)
Keller Williams Experience Realty Brokerage
Keller Williams Experience Realty
760 Waterloo Street
Mount Forest, Ontario
YOU ARE VIEWING 760 WATERLOO STREET, REAL NICE SEMI DETACHED HOME, WITH FRONT FOYER AND OPEN CONCEPT KITCHEN AND LIVING ROOM, SIT DOWN BAR AREA, FIREPLACE , PATIO DOOR TO DECK AND PATIO AREA AND LARGE BACK YARD, 2 BEDROOMS UP . ONE BEING USED FOR DINING AND ADDITIONAL BEDROOM IN BASEMENT AND REC AND GAME AREAS WITH GAS STOVE, 4PC BATH ON MAIN WITH DOORS TO BEDROOMS, ADDITIONAL 2PC UP AND 2 PC DOWN ,GAS HEAT AND CENTRAL AIR, GARAGE,COVERED FRONT PORCH, PAVE DRIVE, JUST MOVE IN (id:51300)
Royal LePage Rcr Realty
97 Bay Street
Stratford, Ontario
There’s room to grow at 97 Bay Street! This cheerful three bed, one bath, house has good space inside and out. The open living and dining areas feature Brazilian cherry floors, trim, crown moldings and big windows letting in lots of light. Friends and family will gather in the big kitchen offering lots of counter space, ceramic floors and pot lights. Off the kitchen is convenient main floor laundry, storage, and access out to the backyard. Upstairs is a good-sized primary bedroom with a second and third bedroom or office, laminate and original pine floors, and four piece bathroom. The mostly fenced yard is a gardener's dream, with raised beds, apple, plum, and cherry trees, currant, blueberry and raspberry bushes and rhubarb. Located within an easy walk to downtown amenities, river, library, and theatres. (id:51300)
Home And Company Real Estate Corp Brokerage
41666 Browntown Road
Morris-Turnberry, Ontario
Welcome to 41666 Browntown Road, a picturesque 1.5-storey country home nestled on 1.86 acres surrounded by beautiful agricultural land in Morris-Turnberry. This charming property boasts 1,550 above-grade finished square feet, perfect for those seeking a peaceful rural retreat surrounded by nature's splendor. The large asphalt driveway winds its way to an attached single-car garage and a stunning 30’x60’ driveshed, ideal for storing toys, equipment, and hobbies. The main floor features a spacious eat-in kitchen, perfect for culinary delights, and an oversized sunroom with electric heated floors, offering a cozy retreat for relaxation and taking in breathtaking views. Additional main floor highlights include a convenient laundry area, a good sized living room for family gatherings, and two bathrooms, including a 4-piece and 2-piece, providing added convenience. The upstairs level offers three additional bedrooms, while a portion of the basement awaits your finishing touches to create even more living space, perfect for a home office, playroom, or entertainment area. Enjoy the breathtaking country views from the large deck off the kitchen, perfect for grilling, outdoor entertaining, and watching the sunset. Mature trees dot the property, adding to its natural beauty, and the surrounding agricultural fields create a sense of tranquility. This 4-bedroom, 1.5-bathroom home is a rare find in the countryside, offering the perfect blend of peace, space, and functionality. Don't miss your chance to own this serene and spacious retreat. Schedule your viewing today! (id:51300)
Royal LePage Exchange Realty Co. Brokerage (Kin)
840 St George Street E
Fergus, Ontario
This exceptional 2,797 sq. ft. all-brick bungalow is nestled on a desirable half-acre lot in Fergus, combining space, functionality, and style. Boasting 5 spacious bedrooms and 4 bathrooms, this home is perfect for family living or hosting guests. The entertainer’s dream kitchen on the main floor offers ample counter space, modern appliances, and a seamless flow into the formal dining room. Downstairs, the fully finished lower level features a cozy family room with a gas fireplace, a second kitchen, and a massive 25’x39’ rec room, providing endless possibilities for entertainment. With direct walk-out access to the patio, this lower level is ideal for hosting indoor-outdoor events. Enjoy summer evenings on the expansive deck that stretches across the back of the house, offering stunning views of the large, landscaped yard and the green space that borders two sides of the property . A double car garage with direct access into the home add convenience to this remarkable property. Perfect for those seeking a spacious and versatile home in one of Fergus’s most sought-after neighborhoods! (id:51300)
Keller Williams Home Group Realty
91 Norwood Court
Stratford, Ontario
Spacious 4 bedroom 3 bathroom home with a pool located close to the rec centre on a quiet court. As you enter the main foyer of this 4-level back split, you will find a nice living room with an open dining room and kitchen plan that has a patio door off to the side deck and to the pool. The kitchen and living room feature a large vaulted ceiling with a skylight, making it feel bright and open. As you head upstairs, you will find 3 really good-sized bedrooms and closets. The Primary has an ensuite, and there is a large 4pc common bathroom. Heading down a level from the kitchen, you will see a really cozy family room with a gas fireplace. This is a perfect spot to set up for family movie nights and entertaining. You will also find a 4th bedroom and a 3 pc bathroom right across the hall. Heading down into the 4th level of this back split, you will find an office and a games room. The backyard features an inground pool with a patio area and a large deck area for outside BBqs and get-togethers. The yard is fully fenced. Additional features include a large double-wide concrete driveway and a single-car garage with lots of storage. (id:51300)
Sutton Group - First Choice Realty Ltd. (Stfd) Brokerage
1810 Moser Young Road
Wellesley, Ontario
Discover your perfect retreat on 1.91 acres! This exquisite home features 3 bedrooms and 4 bathrooms, including a finished basement with a full bath. The main room is striking with its 16-foot ceiling, complemented by 9-foot ceilings throughout the rest of the home. Enjoy the elegance of granite countertops and maple cabinets, and cook in style at the 8x4 island in the gourmet kitchen. The property offers modern amenities like a tankless water heater, natural gas, and fibre internet. The 3-car garage is epoxy-coated, and additional storage is provided by a 10x16 shed. Relax on the covered porch, gather around the stone fire pit, or enjoy the expansive fenced yard with fruit trees and a natural area behind the house. California shutters and pot lights add a touch of sophistication. The exposed driveway was recently updated for added charm. Experience luxury and tranquility—schedule your viewing today! (id:51300)
Heritage Realty
128 Basil Crescent
Ilderton, Ontario
Stunning detached home built in 2022 by Vranic Homes, featuring the Feather Stone model. This open-concept home boasts numerous upgrades, including hardwood floors on the main level, oak staircase and iron spindles, a nice kitchen area with a large island and spacious pantry, a Master bedroom with a cozy sitting area, walk-in closet, three-piece ensuite, and cathedral ceilings. All bedrooms are generously sized with their own walk-in closets, along with main floor laundry facilities. The property also includes a beautiful paver driveway and a double car garage. All appliances included. Don't miss on this opportunity! (id:51300)
RE/MAX Escarpment Realty Inc.
37 Erinlea Crescent
Erin, Ontario
Welcome to 37 Erinlea Cres. a Gem on One of Erin's Most Desirable Streets. This Charming Spacious 4Br Home is Ideally Located within Walking Distance of Schools, Scenic Trails, Restaurants, Banks, a Grocery Store, and the LCBO. With a Convenient 35 Minute Commute to GTA, this Property Offers both Tranquility and Accessibility. This 4 Bedroom House is Move in Ready and Features a Finished Basement Basement, Perfect for Additional Living Space. The Highlight of this Property is it's Private Backyard Oasis, Complete with a New 16x32 Saltwater Heated Pool and a Relaxing Hot Tub. Recent Updates Ensure Peace of Mind and Modern Comfort: A New Roof (2024), Gutters (2023), A/C (2019), Driveway (2021), Windows and Doors (2021), Deck (2020), and a Renovated Kitchen (2022). Don't Miss the Opportunity to Make this your Forever Home. (id:51300)
RE/MAX Experts
24 Huron Street
Port Albert, Ontario
Escape to this charming, off-the-beaten-path seasonal cottage, located just steps from the beautiful Port Albert main beach and the serene Nine Mile River. This 2-bedroom, 1-bathroom bungalow offers a generous-sized living room, perfect for entertaining guests or relaxing after a day of adventure. Nestled in a quiet location, this cottage provides a peaceful getaway while being close to nature’s best offerings. Enjoy fishing, scenic trails, and nearby golf courses, making it the ideal spot for outdoor enthusiasts. Whether you’re looking to create lasting summer memories with family and friends or seeking a relaxing retreat, this property presents a fantastic opportunity to own your slice of paradise! (id:51300)
Coldwell Banker All Points-Fcr
0 10th Sideroad
Erin, Ontario
Attention!! Investor, Builders and Developers. This potential future development 18 Acres Of Flat Land In The Most Desirable Erin. Close To Caledon Border. This Clean Land Parcel Is Perfect. Over 650 Ft Frontage. Close To Luxury Estate Homes. Prime Location! (id:51300)
RE/MAX West Realty Inc.
0 10th Sideroad
Erin, Ontario
Attention!! Investor, Builders and Developers. This potential future development 18 Acres Of Flat Land In The Most Desirable Erin. Close To Caledon Border. This Clean Land Parcel Is Perfect. Over 650 Ft Frontage. Close To Luxury Estate Homes. Prime Location! (id:51300)
RE/MAX West Realty Inc.
840 St George Street E
Centre Wellington, Ontario
This exceptional 2,797 sq. ft. all-brick bungalow is nestled on a desirable half-acre lot in Fergus, combining space, functionality, and style. Boasting 5 spacious bedrooms and 4 bathrooms, this home is perfect for family living or hosting guests. The entertainers dream kitchen on the main floor offers ample counter space, modern appliances, and a seamless flow into the formal dining room. Downstairs, the fully finished lower level features a cozy family room with a gas fireplace, a second kitchen, and a massive 25x39 rec room, providing endless possibilities for entertainment. With direct walk-out access to the patio, this lower level is ideal for hosting indoor-outdoor events. Enjoy summer evenings on the expansive deck that stretches across the back of the house, offering stunning views of the large, landscaped yard and the green space that borders two sides of the property . A double car garage with direct access into the home add convenience to this remarkable property. Perfect for those seeking a spacious and versatile home in one of Ferguss most sought-after neighborhoods! (id:51300)
Keller Williams Home Group Realty
30 Doc Lougheed Avenue
Southgate, Ontario
Location! Location! Location! Beautiful All-Brick Corner lot Detached house with Extra Large Lot in a Newer Neighborhood of Dundalk. This Perfect starter home offers 4 Bedrooms, 4 Bathrooms with a great Layout & Lots of Natural Light! Main Level is Bright & Open with 9 ft. ceilings. House comes with lots of upgrades main floor gas line in Kitchen, Waterline for Fridge, Upgraded Hardware on all Cabinetry, Drywall in Garage, Big Upgraded Windows in the Basement and also Side Entrance for the Basement. Attached Washrooms for all 4 Bedrooms. Close to all amenities: Groceries, School, Community Centre & Gas Station. **** EXTRAS **** Stainless Steel Appliances (Fridge, Stove, Dishwasher, Range hood), Washer & Dryer. All Elf's Broadloom w/Laid (id:51300)
Homelife/miracle Realty Ltd
128 Basil Crescent
Middlesex Centre, Ontario
Stunning detached home built in 2022 by Vranic Homes, featuring the Feather Stone model. This open-concept home boasts numerous upgrades, including hardwood floors on the main level, oak staircase and iron spindles, a nice kitchen area with a large island and spacious pantry, a Master bedroom with a cozy sitting area, walk-in closet, three-piece ensuite, and cathedral ceilings. All bedrooms are generously sized with their own walk-in closets, along with main floor laundry facilities. The property also includes a beautiful paver driveway and a double car garage. All appliances included. Don't miss on this opportunity! (id:51300)
RE/MAX Escarpment Realty Inc.
5263 Trafalgar Road
Erin, Ontario
Welcome To 5263 Trafalgar Rd. In The Beautiful Town Of Erin! This One Of A Kind Property Sits On A Half Acre Lot And Comes With Tons Of Tasteful Upgrades. The Home Has Been Re-Done Top To Bottom With Premium Finishes And Comes With A Finished Basement As Well! Located Just 10 Mins North Of Georgetown And 20 Mins From Brampton, You Get The Country Living Experience While Being Close To The City For All Your Amenities! **** EXTRAS **** Upgraded From Oil To Propane, New Electrical, New Plumbing, Potlights & So Much More! Inc. Stainless Steel Appliances In Kitchen, Washer/Dryer, Cac, All Blinds. (id:51300)
Royal LePage Flower City Realty
8961 Wellington Road 16
Wellington North, Ontario
25 Minutes to Fergus or Mount Forest, 45 Minutes to Guelph, Less than 1 hour to Kitchener / Waterloo, 30 Minutes to Orangeville or Shelburne, 1 hour to Brampton, 1.5 Hours to Barrie & Toronto! Built in 2016, this 3+1 bedroom, 3 bathroom raised bungalow is ready for it's new owner! You can peacefully enjoy the privacy that country living has to offer with no building allowed to the one side. Open concept kitchen, dining & living room area with plenty of natural light. Kitchen offers plenty of counter and cupboard space, center island and handy pantry area. Primary bedroom has a view of the backyard, walk-in closet and 3 piece ensuite. 2 other good sized bedrooms and laundry room area complete the main level of the home. Walk-out to large back deck area off the laundry room. Garage offers access to the home as well as access to the backyard. Lower Level offers 9' ceilings and plenty of natural light through the large windows - being a raised bungalow you do not feel like you are in a basement! Additional bedroom and washroom area completed on the lower level with the rest of the lower level studded and ready for your finishing touches (room for a large recreation room, additional bedroom and plenty of storage space).... That's right.... Storage Storage Storage - this home offers plenty of storage between all the closets, cupboards, lower level storage rooms, garage, coverall in the backyard... Hop on your ATV and ride over to or walk over to the Damascus Lake for a nice picnic with a view of the water or for some fishing (ATV not included). Luthers Marsh Wildlife Area near by offering plenty of walking trails for you to explore! (id:51300)
Ipro Realty Ltd.
71817 Sundridge Crescent
Bluewater, Ontario
Build your dream home in this lakeside community of Poplar Beach with deeded lake access. This large (0.631 acre) lot sits among a generously spaced-out subdivision of attractive homes and properties. At 131.23 feet wide by 216.54 feet deep you have plenty of room to build the design that suits your needs. This lot backs on to farmers fields and offers a backdrop of mature trees that would take a generation to grow on other lots. The street is paved, there is hydro, gas, municipal water and fibre optics at the lot line. Poplar Beach is situated between Grand Bend and Bayfield and offers close proximity to the White Squirrel Golf, Huron Country Playhouse, Dark Horse Winery and countless other attractions. West facing lots like this are rare, enjoy the incredible colours of Lake Huron sunsets from your front porch. Contact your Realtor today to get additional information. (id:51300)
Sutton Group - Small Town Team Realty Inc.
140 Shirley Street
Thames Centre, Ontario
You will fall in love from the moment you arrive. This beautiful bungalow located in the anticipated Elliott Estates Development has high end quality finishes, and is a wonderful alternative to condo living. Bright and spacious with 9 ceilings, engineered hardwood, main floor laundry and a gorgeous kitchen with cabinets to the ceiling, an island, a deep oversized sink, and pantry. The eating area is sure to accommodate everyone, the family room with trayed ceiling and almost an entire wall of glass will allow for the natural light to fill the room. The primary bedroom is located at the rear of the home and has a walk-in closet as well as a 4pc ensuite with double sinks and walk in shower. The lower level is home to a rec room, 2 bedrooms as well as a 3pc bath and storage. built by Dick Masse Homes Ltd. A local, reputable builder for over 35 years. Every home we build is Energy Star Certified featuring triple glazed windows, energy efficient HVAC system, an on-demand hot water heater and water softener that are owned as well as 200amp service. Located less than 15 minutes from Masonville area, 10 minutes from east London. (id:51300)
Blue Forest Realty Inc.
4700 Old Walnut Road
Brooke-Alvinston, Ontario
This 1-acre hobby farm is located between Sarnia & Watford and boasts peaceful sunrises over the field behind. The bungalow features plenty of windows, allowing tons of natural light throughout. It has an open concept great room that weve come to expect and love when entertaining, with 2 bedrooms up, 1 down and an office or 4th bedroom, theres plenty of room. Outside, theres a paddock, a 30x10 barn with a hay loft and chicken coop, fruit trees, vegetable gardens, and there is a ton of green space even beyond your own yard. Despite being only 30 minutes to Sarnia and 15 to Watford, it truly is living in the country. Its beautiful & its peaceful, whether youre a growing family or downsizing, its just the right amount of house & the right amount of country. (id:51300)
Exp Realty
661 Gloria Street
Blyth, Ontario
*For Sale: Exquisite Custom-Built Home – Perfect for Main Floor Living* Welcome to this stunning three-bedroom, two-bathroom custom-built home, thoughtfully designed for comfortable main floor living. This property features high-end finishes throughout, showcasing quality craftsmanship and attention to detail. *Key Features:*Spacious Design:* Enjoy an open and airy layout that maximizes space and functionality, perfect for modern living. *Large Two-Car Garage:* Conveniently store your vehicles and gear in the expansive two-car garage, providing easy access and additional storage. *Full Basement Potential:* The full basement includes a bathroom rough-in, offering the opportunity to create additional living space or entertainment areas to suit your needs. *Outdoor Appeal:* The fenced backyard provides privacy and security, ideal for family gatherings, pets, or simply enjoying the outdoors. *Immaculate Curb Appeal:* The concrete driveway and picturesque surroundings enhance the home's exterior, making it a true standout in the neighborhood. This move-in ready home combines luxury and practicality, making it the perfect choice for families or anyone seeking a serene living environment. Don’t miss the chance to make this beautiful property your own—schedule a showing today! (id:51300)
RE/MAX Land Exchange Ltd Brokerage (Wingham)
19 Peel St W Street W
Alma, Ontario
Incredible opportunity in the Hamlet of Alma. This solid built 3 Bedroom bungalow features cozy kitchen, living, dining rooms and 4 piece bath. The mature, 1 acre plus property also has detached garage and barn on the west side of the property. The property stretches back to Alexander St, west to Church St. and East to Queen St. The possibilities are endless for this amazing property. Book a private tour, bring your builder and allow your imagination to be your guide. (id:51300)
Keller Williams Home Group Realty

