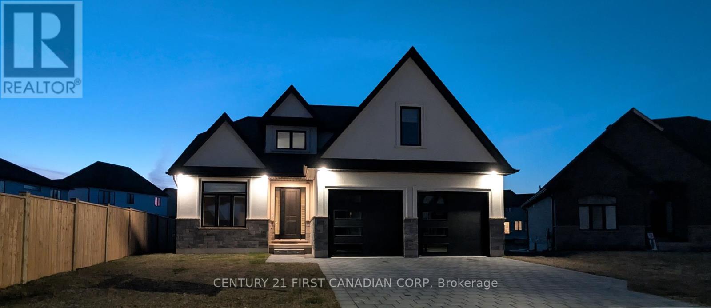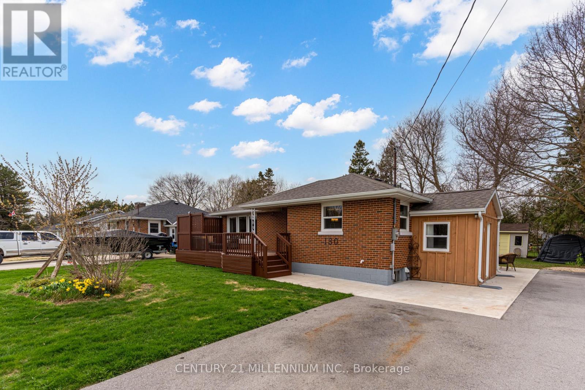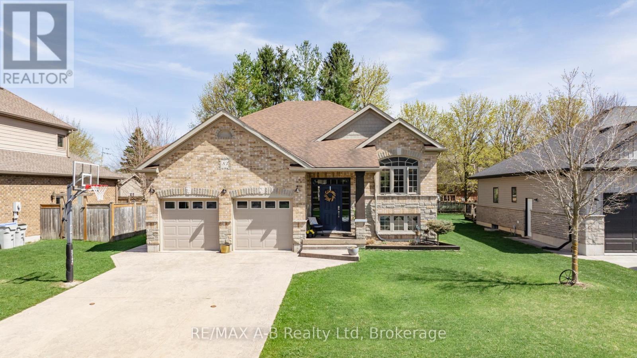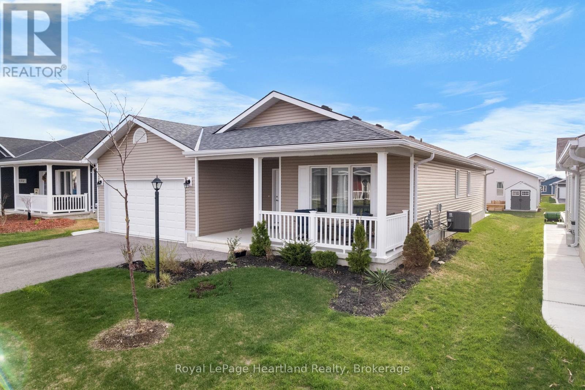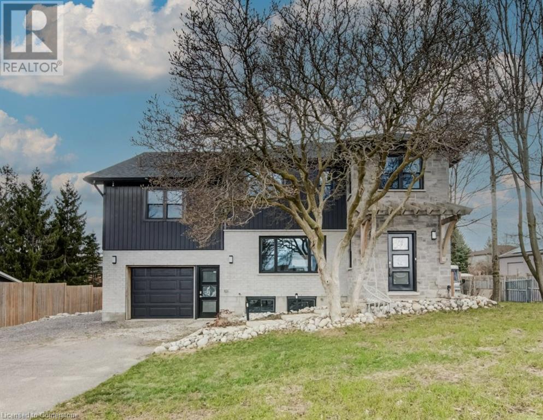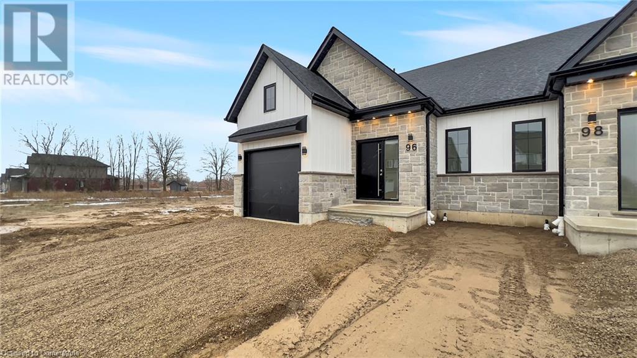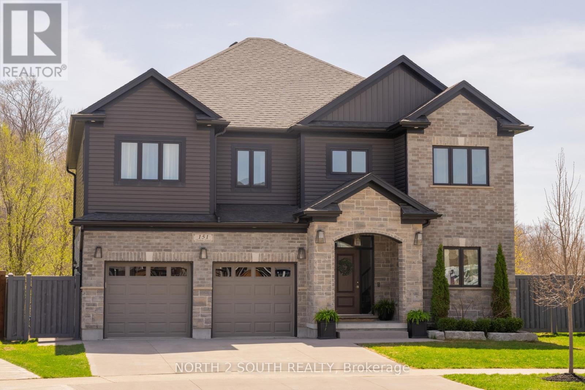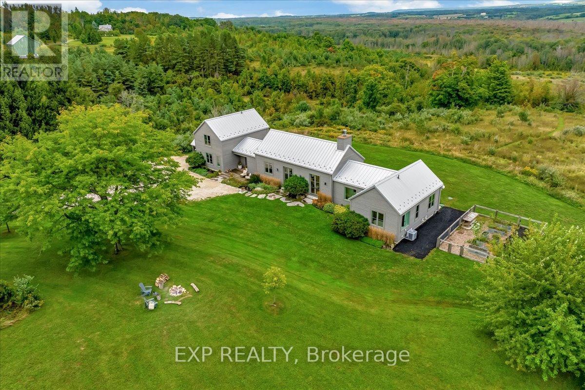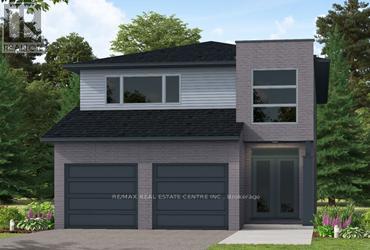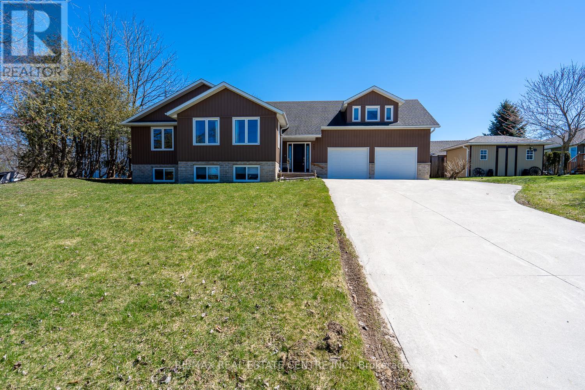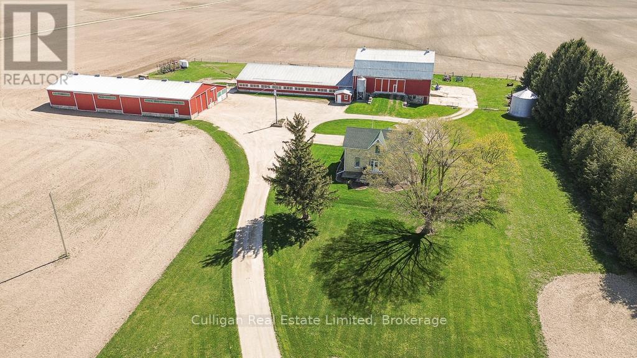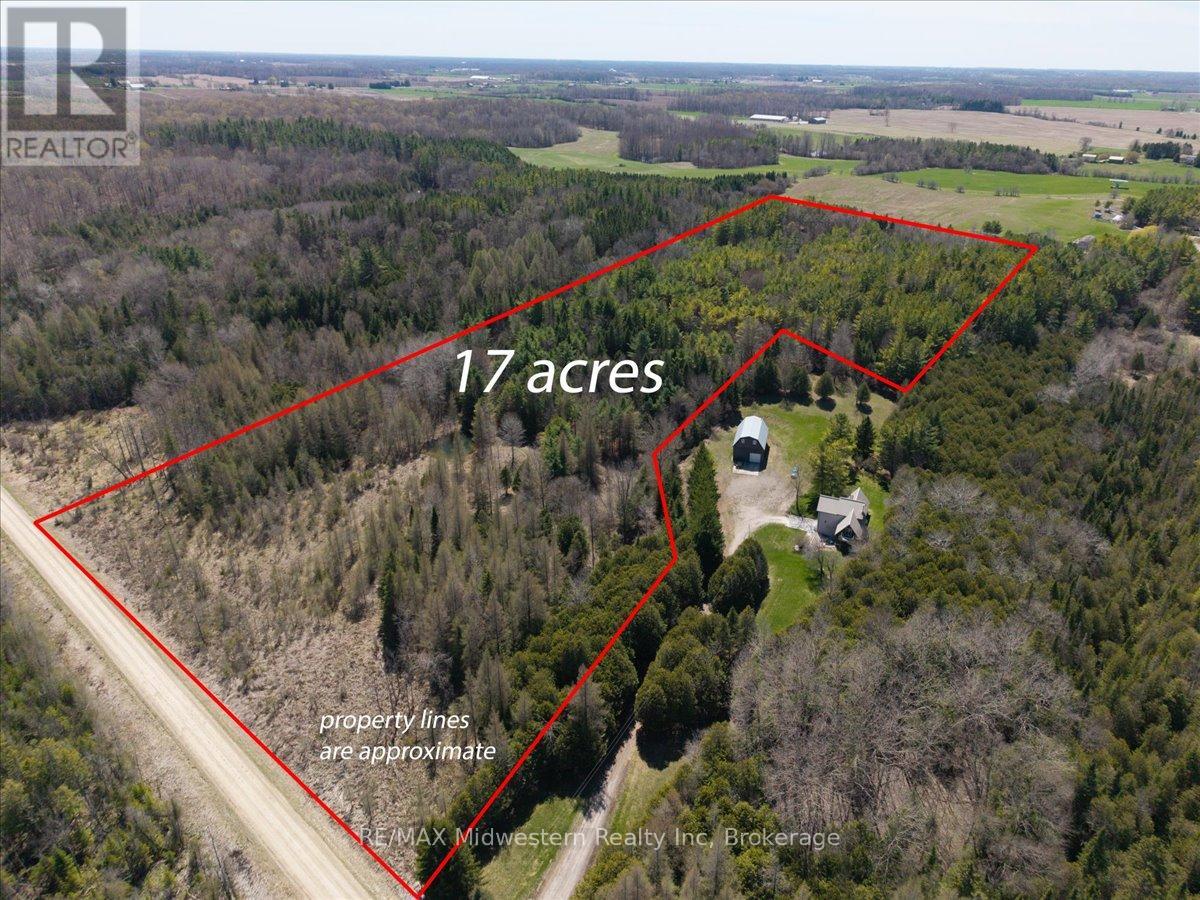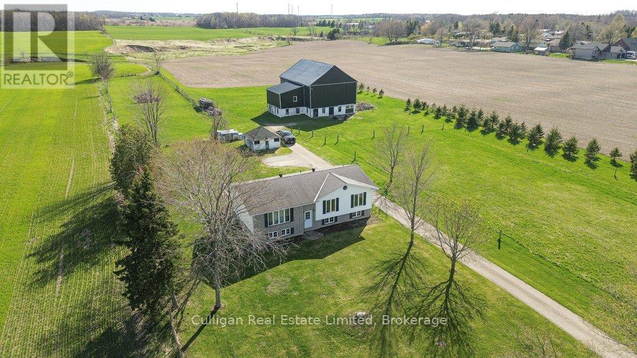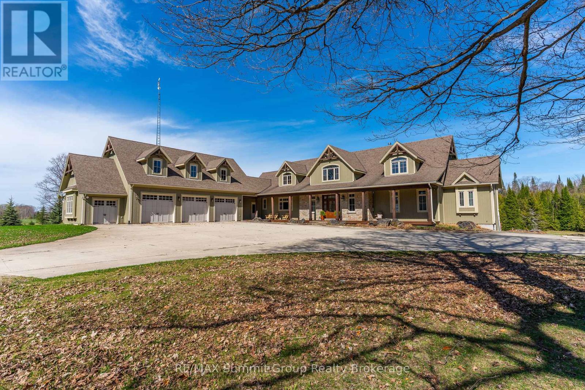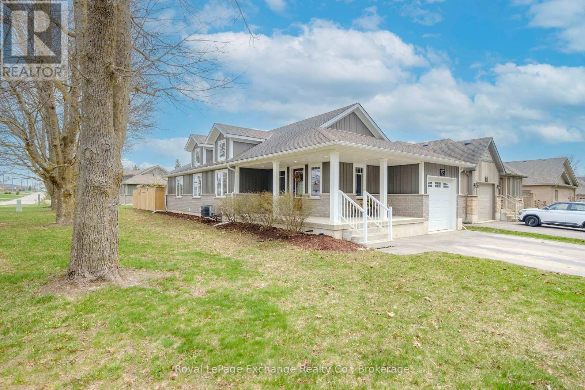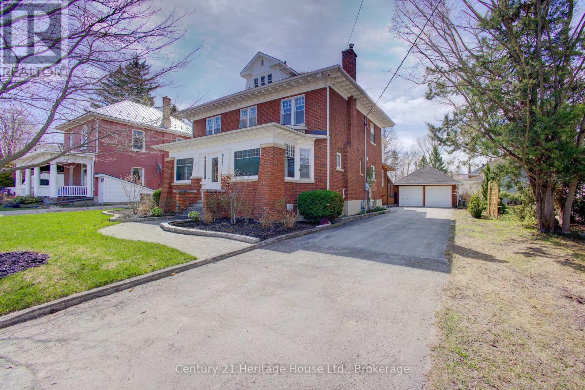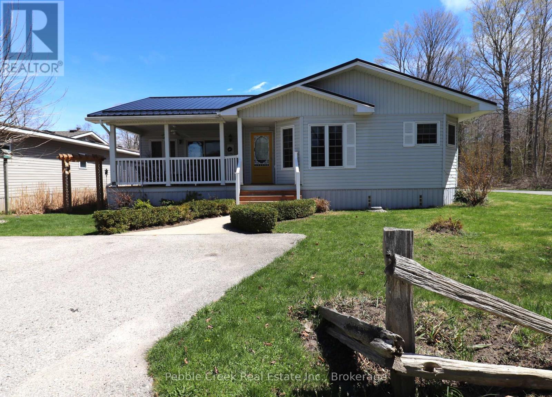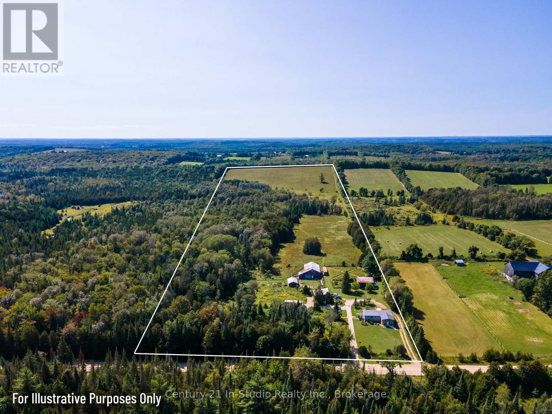Listings
135 Aspen Circle
Thames Centre, Ontario
REDUCED for QUICK SALE, Minutes from London! Welcome to your dream home, where timeless country charm blends seamlessly with upscale modern finishes. Nestled on a spacious 0.25-ACRE lot in a quiet, close-knit town known for its high values, safety, and strong sense of community, this stunning home offers the best of both worlds peaceful rural living with city conveniences just minutes away. Enjoy the added peace of mind with Tarion Home Warranty: covering defects in work or materials that could affect the home's structural integrity or function. Step inside to a grand foyer with soaring 30-foot ceilings, a show-stopping chandelier, and extra-tall doors throughout. The main level features a flexible front room perfect as a formal dining area or a cozy living space a stylish powder room with a pedestal sink, and a spacious mudroom off the garage complete with brand-new washer and dryer. The pristine white kitchen is a chefs dream with soft-close cabinetry, an oversized island, walk-in pantry, hidden pull-out garbage bins, and sleek new appliances. The bright dining area flows beautifully to a covered outdoor living space ideal for entertaining or enjoying quiet mornings with a coffee in hand. The heart of the home is the light-filled living room, anchored by a cozy fireplace and large windows overlooking your expansive backyard ready for a pool, pool house, shed, or room for a second driveway leading to the yard. Upstairs, the primary suite is a true retreat, offering space for a king-size bed, a spa-inspired ensuite with double sinks, a soaker tub, a glassed-in shower, and a generous walk-in closet. Three additional bedrooms, all generously sized with large windows and roomy closets, share a beautifully finished main bath with stone countertops. Whether you're hosting family, relaxing under the stars, or simply enjoying the sense of space, community, and quality craftsmanship this home delivers it all. (id:51300)
Century 21 First Canadian Corp
180 Main Street E
Grey Highlands, Ontario
Welcome to 180 Main Street East, Markdalewhere small-town living meets the space and privacy of the countryside. This beautifully cared-for detached home sits on a wide 63x132 ft lot, smartly positioned to one side, allowing for a rare 7-car driveway and drive-through access to the backyardideal for trailers, boats, or a future garage.Set in a family-friendly neighbourhood, the location is exceptionalacross from the public school, just 1.5 km to the brand-new hospital, and minutes to ski hills, hiking trails, fishing spots, and snowmobile routes. Enjoy peaceful surroundings while being close to all essentials.Inside, youre welcomed by a bright and airy living room with a massive front window and a gas fireplaceperfect for cozy nights. The sun-filled kitchen has rustic charm, three windows, and a functional layout ideal for everyday life. The main floor also features a full 4-piece bathroom, two comfortable bedrooms, and a spacious primary suite with double windows.The side entrance leads to a large, partially finished basement complete with a second gas fireplace, rec room, laundry area, and ample storage. Theres also room for a home office or additional bathroom, with rough-ins ready.This home offers excellent value with many recent upgrades: new central A/C (2024), gas furnace (2018), newer windows, roof, electrical, flooring, and a brand-new hot water tank. The backyard is partly fenced and features a new deck with privacy wall, cement walkway, and a powered shed with newer roofperfect for work or hobbies.Extras include Eastlink high-speed internet, low property taxes, great water quality, and very low utility costs. With unbeatable curb appeal, flexible space, and a location that blends town convenience with outdoor adventure, this home is truly a rare find in Markdale. (id:51300)
Century 21 Millennium Inc.
83 Sylvia Street
West Perth, Ontario
Welcome to this lovely raised bungalow where comfort meets style! With just under 2,400 square feet of living space, this home features 4 spacious bedrooms and 3 bathrooms, just what you need for everyday family life. Outside, the house catches your eye with a charming mix of stone and brick, accented by inviting columns and a stylish stamped concrete driveway. The professionally landscaped front yard and welcoming entrance set the tone right from the start. Step inside to the beautiful foyer that smoothly flows into a bright, open living area perfect for entertaining or dinner parties. The heart of the home, the kitchen, comes complete with a handy breakfast bar, attractive maple cabinetry, new stainless steel appliances, a stone backsplash, and fresh vinyl tile flooring. Right next to it is a dining area that's great for family meals or casual get-togethers. You'll find two good sized bedrooms on the main level, including a primary suite with a walk-in closet and a private 4 pc bath. Head down to the fully finished basement, where large windows let in plenty of natural light to create an inviting space that's ideal for teens or guests. This level also includes two extra bedrooms and another bathroom featuring in-floor heating for that extra cozy touch. Out back, your private retreat awaits a two-tiered deck surrounded by mature trees and a heated above-ground pool that promises endless summer fun and relaxation. Topping it off is an oversized two-car garage with a convenient loft for all your storage needs. This Mitchell gem offers a smart layout, stylish finishes, and a friendly vibe you have to see to believe. Don't miss your chance to check it out schedule your tour today! (id:51300)
RE/MAX A-B Realty Ltd
5955 Third Line
Erin, Ontario
5955 Third Line, Erin A Century Home on 40 Acres of Country Paradise. Tucked away at the end of a long, tree-lined driveway, this breathtaking 3000 sq ft red brick century home blends historic charm with modern comfort on 40 acres of picturesque countryside. Built in 1864 with a thoughtful addition, this beautifully updated home is full of character, featuring wide plank wood floors and custom windows throughout. The spacious main floor includes a large primary bedroom with garden views, a large closet & a 4-piece ensuite, a cozy living room with large windows and access to a screened-in sunroom, the perfect spot to enjoy your morning coffee. The bright, and inviting kitchen is the heart of the home, featuring classic cream cabinetry, sleek granite countertops, and stainless steel appliances that offer both style and function. The layout is perfect for everyday living and entertaining, with a spacious breakfast area where the family can gather around the warmth of the wood-burning fireplace. Just outside of the double doors is a charming interlocking stone patio where you can enjoy views of the property. The family room offers high ceilings with custom metal tiles and an abundance of natural light, while the formal dining room with a second wood-burning fireplace creates the perfect atmosphere for hosting friends and family. Upstairs, you'll find four additional sizable bedrooms and a 3-piece bathroom, ideal for growing families or weekend guests. Outside, the property is a nature lovers dream, complete with mature trees, perennial gardens, raised beds, a greenhouse, walking trails, and a peaceful pond. With 27 acres currently being farmed for a tax credit, multiple paddocks, a 4000 sq ft barn, and a detached 3-car garage, this property is ideal for equestrian enthusiasts or anyone looking to create their dream hobby farm. If you're searching for timeless charm, complete privacy and a truly special place to call home, 5955 Third Line is waiting for you. (id:51300)
Royal LePage Rcr Realty
140 Lake Breeze Drive
Ashfield-Colborne-Wawanosh, Ontario
Step into a home that celebrates the art of outdoor living at The Bluffs at Huron! Built just four short years ago, with an established wraparound patio this home is designed for connection and relaxation. Create your own outdoor zones from cozy lounge spaces to a vibrant dining area shaded by a state of the art retractable gazebo. Inside this thoughtfully upgraded Lakeside with Sunroom model, the second-largest floorplan in the community, modern bohemian style meets everyday comfort. Heated floors, a gas fireplace, quartz countertops, a laundry room sink, a sun-drenched bonus room, and a kitchen made for serious cooks (and serious hosts) set this home apart. Gas stove, custom pantry, and stylish finishes just to name a few of the differences that elevate this home above the rest. A small, manageable land footprint means just enough outdoor space to socialize without the upkeep of a large yard ideal for those who want to spend more time enjoying life.Your predictable monthly payments cover the land lease, property taxes, and water making budgeting simple and stress-free. Here, you're surrounded by like-minded retirees who appreciate a social, active lifestyle without sacrificing privacy or independence. Designed for those who are ready to downsize without giving up comfort, community, or connection, this is aspirational living with soul perfect for the next chapter you've been dreaming of. Stroll the lakefront, dive into the pool, meet neighbours at the clubhouse, or join a game on the brand-new pickleball courts. A new off-leash dog park, and sunsets that never get old, seal the deal. Call for your personalized viewing today. (id:51300)
Royal LePage Heartland Realty
81 - 1294 8th Concession Road W
Hamilton, Ontario
Motivated Seller! Welcome to 81 Park Ln, Freelton - an inviting retreat nestled within the serene Beverly Hills Estate Year Round Park. This charming 3-bedroom, 1-bath mobile home offers a perfect blend of comfort and convenience, making it an ideal choice for those seeking a peaceful residential community. Step inside to discover a warm and welcoming living space, thoughtfully designed to maximize both functionality and style. The open-concept layout seamlessly connects the living room, dining area, and kitchen, creating a spacious environment perfect for entertaining or simply relaxing with family. Situated in the tranquil Beverly Hills Estate Year-Round Park, this property boasts a beautifully landscaped lot with mature trees and lush greenery, providing a picturesque backdrop for outdoor activities. Residents of the park enjoy access to a range of amenities, including walking trails, recreational facilities, and community events, fostering a friendly and vibrant neighborhood environment. 81 Park Ln is more than just a home; it's a lifestyle. Experience the tranquility and charm of park living while being conveniently located near local shops, dining, and major highways for easy commuting. Don't miss the opportunity to make this delightful mobile home your own. (id:51300)
RE/MAX Twin City Realty Inc.
36 Kelly Drive
Zorra, Ontario
Do not miss the opportunity to purchase this beautiful home on a 55 x 127-foot lot, built by Conidi Custom Homes. This two storey custom home is built with the highest quality finishes, expansive floor plans, an open concept main floor space, gorgeous chef's kitchen with 10ft quartz island, quartz kitchen and bathroom counters, upgraded faucets and light fixtures, hardwood main floors and landings, stunning built-ins with glass shelving and gas fireplace in the Great Room, pot lights throughout, custom-built trim package, oversized windows providing you with lots of natural light, black windows (soffit & facia), stone frontage, and recessed outdoor lighting and a huge covered back yard seating area. Approximately 2640 sq ft., features, 9ft ceilings, four bedrooms, two-and-a-half bathrooms, den/office with cathedral ceiling, 2-car garage, and a spacious main floor mudroom with laundry. Tarion Warranty included. Close to Thamesford Public School, Hwy Access, Shopping, and much more! Note: Some photos are digitally staged. Contact Listing Agent for more info on another vacant building lot available to custom build. (id:51300)
The Realty Firm Inc.
1100 Bleams Road
Mannheim, Ontario
Welcome to this contemporary, 3-bedroom 3.5 bathroom family home offering a perfect blend of modern design, luxurious upgrades, and practical functionality set on a spacious property with endless potential. Built in 2019, the home has been fully renovated with solid maple hardwood flooring throughout, high-end energy-efficient windows, and in-floor radiant heating in each bathroom. Perfect for entertaining, the open-concept living space is anchored by a beautiful gas fireplace with a custom-built barn beam mantle and matching built-in shelving. The oversized kitchen, featuring a massive 9’x5’ eat-at island with extra storage, along with an oversized walk-in pantry for all your essentials boasts soft close cupboards and drawers. Through the dining room a large, private deck opens into the expansive back yard. Maple stairs with glass railing add to the modern aesthetic, while top-floor laundry ensures convenience. A circulation pump provides hot water on demand in each bathroom and the kitchen island. The home’s layout offers a fully finished walk-up basement with custom stonework leading to a large, pool-sized backyard. Beyond the home itself, the property includes a spacious 35’x20’ double-bay workshop with 100-amp service, as well as gas and water connections, all completed to code. The septic system, replaced in 2018, is designed to accommodate an additional bathroom in the workshop if desired. A large driveway provides ample parking for 6, complemented by a second entrance leading to the rear of the property. A recycled asphalt laneway runs along the side of the house, making it easy to maneuver vehicles, while the front lawn is reinforced with TRUEGRID pavers to prevent ruts and divots from heavy equipment. Whether you're looking for a or a property with incredible workshop space and outdoor potential, this one is truly a rare find and all just minutes to shops, restaurants, schools, parks and key amenities. Book your privates showing and fall in love today! (id:51300)
RE/MAX Icon Realty
96 Clayton Street
Mitchell, Ontario
Discover the perfect blend of comfort and style in this brand new semi-detached home! This brand new 1,503 sq. ft. semi-detached bungaloft by Alpine Homes offers modern design, upscale finishes, and a premium 5-piece LG appliance package. The exterior showcases timeless stone and board & batten, a 19-ft wide driveway, and added privacy with a green alley between homes. Inside, enjoy 10.5-ft tray ceilings, 8-ft doors, engineered hardwood, and large windows for natural light. The gourmet kitchen features quartz countertops, under-cabinet lighting, a 10-ft island, and a walk-in pantry. The main-floor primary suite includes a walk-in closet and spa-like ensuite, with an additional bath, powder room, and laundry area. Upstairs, the loft offers a third bedroom, 3-piece bath, walk-in closet, and skylights. The basement features 9-ft ceilings, oversized windows, and a 3-piece rough-in—ready for your personal touch. Book your private showing today! (id:51300)
RE/MAX Twin City Realty Inc.
151 Thomas Street
Stratford, Ontario
Nearly 4600 sq ft of exquisitely finished space awaits in this 5 br, 4 bath home located in stunning Stratford, ON. Features include engineered hardwood floors, open concept great room teeming with natural light from enlarged windows, vaulted ceiling, skylights, gas fireplace, and views of wildlife in the greenspace behind. Chef's kitchen boasts an oversized island, Subzero fridge, Wolf gas range, Miele dishwasher, quartz countertops, r/o drinking water system, and plenty of cupboard space. Expansive dining room and separate breakfast nook offer both casual and formal dining. Nine foot ceilings on the second floor showcase the fit and finish of magazine worthy rooms that include a work-from-home office with custom Woodecor cabinetry, laundry with wood countertop & shiplap feature wall, three well-appointed bedrooms each with generous windows and spacious closets, and a primary br + ensuite featuring custom porcelain tile floor, oversized shower, marble countertops, and a free standing bathtub. 1400 sq ft walkout basement is home to an in-law suite with large bedroom, full kitchen with quartz countertops, walk-in pantry, gas fireplace, and 3 pce bathroom w/ laundry hookups. Concrete driveway, two + garage, composite deck, composite fence, and a private backyard ideal for a pool. Wonderfully safe, quiet, family neighbourhood features top rated schools, close to shopping and restaurants, public transit. Walking distance to parks, trails. Be sure to see attached video! (id:51300)
North 2 South Realty
195851 Grey Road 7 Kimberly Road
Grey Highlands, Ontario
Welcome To A Truly Spectacular Lifestyle Property Spanning 48.5 Acres Of Breathtaking Views And Trails Across The Enchanting Beaver Valley. Features An Architecturally Designed, Modern 4 Bedroom, 5 Bathroom Home Intentionally Crafted To Embody The Soul Of An Old Farmhouse. 10Ft Glass Doors And Soaring Cathedral Ceilings Seamlessly Integrate The Open Concept Main Living Space, Along With The Stunning Valley Vistas. Custom Kitchen With Walk-In Pantry Flows Into The Dining And Living Area, Highlighted By A Charming Rumford Fireplace. Step Outside The Covered Porch (With BBQ Hook-Up) Perfect For Al Fresco Dining And Lounging While Soaking In The Serene Surroundings. Steps From the Porch, A Fenced Garden With Raised Beds Allows You To Grow Your Own Fresh Vegetables Creating A True Farm-To-Table Experience. Wake Up Each Sunrise From The Principal Wing, Offering Panoramic Views, Walk-In Closet And Luxurious 5-Piece Bath With Soaker Tub. Another Bedroom With Ensuite And 2 Upper-Level Bedrooms With 4-Piece Bath Provide Ample Space, Views And Comfort. Heated Floors In Mud Room Ensure Feet Stay Warm And Outdoor Ski Wear Dries Quickly. Finished Lower Level Is A Haven For Relaxation And Entertainment, Featuring Sauna, Wet Bar, And Gym Area. Original Bank Barn Lovingly Restored To Capture Valley Views Is Ideal For Celebrations. Trails Are Perfect For Hiking, Side-By-Side, Tobogganing, And Snowmobiling. End Your Day By The Firepit Under The Stars. Close To Ski/Golf Clubs, Thornbury, Blue Mountain. (id:51300)
Exp Realty
123 Maple Street
Mapleton, Ontario
Our Most Popular Model. Meet the Oxford 2, a 2,225 sq. ft. home blending timeless elegance with modern functionality. Enter through grand double doors into a welcoming open-concept main floor, featuring 9 ceilings, laminate flooring throughout, and a stylish kitchen boasting quartz countertops and a walk-in pantry for maximum convenience. The upper floor offers three spacious bedrooms and a luxurious primary suite, complete with laminate custom regency-edge countertops with your choice of colour in the ensuite and a tiled shower with an acrylic base. Additional highlights include a basement 3-piece rough-in, a fully sodded lot, and an HRV system, all backed by a 7-year warranty. Ideally situated near Guelph and Waterloo, this home offers peace and accessibility. (id:51300)
RE/MAX Real Estate Centre Inc.
919 Guelph Road
Centre Wellington, Ontario
Located on the edge of the charming town of Fergus, this country property offers a serene escape from the hustle & bustle of city life. Situated on 32 ac of lush greenery, forest, & walking trails for a perfect blend of comfort & nature. The home exudes warmth & character with its classic country design. Large windows throughout the home allow an abundance of natural light, offering private & serene views of the surrounding landscape. The open-concept layout creates a sense of spaciousness. 3 Beds & 2 baths on the main level, eat-in kitchen, dining & living room. The lower level offers an additional bed & bath, rec room, office, walk-out to yard, as well as a separate entrance to the garage. The property includes additional amenities such as a hobby barn that is being used as a kennel but doubles as a chicken coop. Also great for those seeking additional storage space. The surrounding land offers potential for various recreational activities from hiking & bird watching to gardening & outdoor gatherings. (id:51300)
Royal LePage Rcr Realty
405 Minnie Street
North Huron, Ontario
Welcome to this custom-built 5-bedroom, 3-bathroom home nestled on a quiet, family-friendly street, offering a perfect blend of comfort, style, and modern convenience. The home features an insulated double-car garage, upgraded flooring, LED lighting, and a beautifully appointed kitchen with granite countertops. The spacious main bedroom includes a luxurious ensuite and a walk-in closet, creating a private retreat for relaxation. Enjoy a large backyard with lush trees, a garden shed, and a hot tub, ideal for entertaining or peaceful evenings at home. Additional highlights include a reverse osmosis water system, ample parking, and close proximity to schools and amenities. Thoughtfully designed with families and professionals in mind, this home is a warm and inviting sanctuary where functionality meets everyday elegance. (id:51300)
RE/MAX Real Estate Centre Inc.
19 Dover Lane
Centre Wellington, Ontario
Look no further for luxurious living in the heart of Fergus! Close to all amenities, fine dining, parks, and the historic charm Fergus has to offer, we proudly present this exquisite, fully customized, fully finished, 2+1-bedroom, 3-bathroom bungalow with every modern update imaginable. Maintenance free landscaping with turf, concrete walkways and massive back patio for entertaining overlooks stunning perennial gardens with numerous varieties of trees, flowers and perennials that bloom all year long. Large foyer invites guests with double closet, wood accent wall, glass railing/custom maple staircase and flows into the open concept kitchen/living/dining room boasting leather granite counters, 10' breakfast bar, top of the line black stainless steel appliances, floor to ceiling cabinets, undermount lighting, 9' ceilings, custom leather granite accent wall with built in tv and huge sliding doors with transom windows which walks out to back patio. Primary bedroom with walk in closet & custom 3-piece ensuite with walk in shower. Additional bedroom and custom 4-piece bathroom complete the main level. Lower level features spectacular rec/games room with custom 3D accent wall, enormous built in tv, huge laundry room, 3rd bedroom, 3-piece bathroom and storage room. **EXTRAS** Custom updated trim, doors, exquisite lighting, speaker system throughout, blink cameras, custom electronic blinds - the list doesn't end! (id:51300)
Royal LePage Rcr Realty
2599 Bruce Road 15 Road
Kincardine, Ontario
Great 100 acre farm with 74 acres workable, just minutes from Tiverton. Exceptional century brick home, has been lovingly renovated through the 1980s & 90's to maintain many original features & is tastefully decorated throughout. Beautiful kitchen/dining room, living room, foyer, office/mudroom & bathroom on main level. 3 bedrooms & bath upstairs. Updates include: casement & picture windows; newer front door (2021); asphalt shingle roof with back portion approx. 4 yrs ago & front portion 2 yrs ago; propane furnace & a/c; & updated insulation. Versatile barn complex, 85x185', w/ natural ventilation curtains, currently set up for raising sheep. Barn complex includes hiproof barn, (former dairy built 1959) with concrete floor, steel structure addition to the East (1990) with clay-bottom floor, & lean-to addition (2002) south of the hiproof barn with concrete floor & stud-frame over 5' concrete foundation wall. Pole-structure driveshed, 48x132', (ca. 1996) with approx. 9504 sqft., 16' interior height plus 24x132' lean-to with outside feedbunk for sheep. Great opportunity with additional land also available. Can be purchased separately or as a package with Farm 2 (MLS#X12121540) with 57 acres workable plus barn & shed, Farm 3 (MLS#x12121302) vacant land with 77 acres workable & Farm 4 (MLS#X12121795) with 40 acres workable & recently renovated 35 yr old Royal Home, plus bank barn. Perfect multi-generational option. 2025 crops & livestock are excluded. (id:51300)
Culligan Real Estate Limited
Lot 6 10th Concession
Grey Highlands, Ontario
Set on 3 peaceful acres just east of Lake Eugenia, this property is more than just land; it's a setting where possibilities take shape. Wander through the trees to find the path leading to its highest point, and you'll see why: it's private, elevated, and surrounded by a lush natural backdrop that changes with the seasons. Picture a custom build with a walkout basement tucked into the slope, shaded by greenery in the summer, sunlit in the winter. Whether you're after a weekend retreat or a full-time escape, this property offers the space and flexibility to bring your vision to life. Outdoor lovers will appreciate being just 20 minutes from Blue Mountain and Beaver Valley Ski Club, close to scenic hiking trails, and near the winding Beaver River, perfect for casting a line or floating down on a tube. Add in the local shops and great food options nearby, and you've got year-round enjoyment at your doorstep. If you've been waiting for a place where nature and lifestyle meet, this one's worth a closer look. (And don't forget to take a walk through the trees.) (id:51300)
RE/MAX Summit Group Realty Brokerage
9892 Ski Road
Minto, Ontario
Escape to your own private sanctuary with this incredible 17-acre recreational property, perfect for building your dream home or a cozy cottage retreat. Nestled in nature and offering ample privacy from surrounding homes, this property boasts established trails for walking, ATVing, or simply enjoying the peace and quiet of the outdoors. Watch deer and other local wildlife right from your future porch or windows, as they frequently roam the area. A picturesque spring-fed pond adds to the charm -easily expandable for swimming, fishing, or enhancing your landscape. With access from the main road and agricultural zoning that allows for building, you can clear your ideal site and create a peaceful haven just far enough from the city to truly unwind all at an affordable price. Whether you are wanting to ski, hike, snowmobile or ATV....this 4 season property offers it all! (id:51300)
RE/MAX Midwestern Realty Inc
110 Main Street
Kincardine, Ontario
Perfect 50 acre hobby farm bordering the town of Tiverton, close to Bruce Power & Inverhuron Provincial Park. This property offers long-term investment potential for possible future development if Tiverton expands. Beautiful recently renovated 35 year old Royal home with 3 bedrooms & one bath. Tasteful decor throughout the home. Kitchen is open to the dining room with open archway to the living room. Access to 12x32' rear deck. Basement has development potential for granny suite with roughed in bathroom & possibilities for separate entrance. This beautiful raised bungalow has newer heat pump for heating & cooling with electric baseboard back-up & separate temperature controls for each room. Monthly hydro estimates: $90 in summer; $400 in winter. Underground hydro & water to 40x60' bank barn with addition. Tiverton Creek meanders through the property offering recreational possibilities. Fertile land with approx. 40 acres workable offers crop income potential. Possibility to assume an existing land lease for more acreage. Great opportunity with additional land also available. Three other farms are also listed with possibility to buy any, all, or any combination thereof. Total package is 307 acres with 248 workable. This is Farm 4. Can be purchased separately or as a package with 3 other farms just down the road: Farm 1 (MLS#X12121795) with 74 acres workable & heritage home, barn & shed; Farm 2 (MLS#X12121540) with 57 acres workable, barn & shed across from Farm 1; and Farm 3 with vacant 77 acres workable + 16 acres bush adjoining Farm 3 (MLS#X12121302). Some of Bruce County's finest. Perfect package for multi-generational possibilities. 2025 crops are excluded. (id:51300)
Culligan Real Estate Limited
194109 Grey Road 13
Grey Highlands, Ontario
This extraordinary estate blends timeless charm & modern comfort on 21.68 acres of scenic beauty. Whether you're seeking a peaceful retreat, an entertainer's paradise, or a unique wellness or getaway destination, this property is designed to inspire. The two-story living room features a striking stone fireplace & floor-to-ceiling windows showcasing beautiful views. The well-appointed kitchen, complete with a gas range, wall oven, spacious island & butler's pantry with a prep sink, makes hosting effortless. The dining room has set the stage for countless memorable gatherings, while the cozy sitting room opens to a covered back deck, seamlessly connecting indoor & outdoor living. The main-floor primary suite offers private deck access, his-&-her closets & a luxurious 5-piece ensuite. Upstairs, a loft area, three additional bedrooms & a full bath provide space for family & guests. The walkout lower level enhances the versatility with a fifth bedroom, office/den, family room, second kitchen & mud/ski room perfect for guest quarters or an in-law suite. Designed with both character & modern convenience in mind, this home offers an array of thoughtful features like antique hemlock floors, in-floor heating, a spacious mudroom next to the main-floor laundry & a walk-in fridge next to the heated triple-car garage. The garage also includes a separate storage room with a roll-up door & a Generac generator. Above, the loft is plumbed & ready for future possibilities. Outdoors, there's space for an inground pool & a 40' x 64' detached shop featuring two heated bays, two large bays for vehicles/projects & an office with a washroom. Experience this estate, carefully crafted by its owner, where every detail creates an inviting atmosphere. More than just a home, it offers a lifestyle. To truly appreciate all this home and property has to offer, you need to see it for yourself. (id:51300)
RE/MAX Summit Group Realty Brokerage
375 Kincardine Street N
West Grey, Ontario
Discover your perfect home at 375 Kincardine Street N in the vibrant and welcoming town of Durham, Ontario. This beautifully maintained detached home is located in an ideal area of town and situated on a large corner lot with mature trees. With impressive curb appeal, the home features a welcoming covered front porch and a fenced rear yard offering privacy and a safe space for children or pets to play. Inside, you'll find an airy open-concept layout with vaulted ceilings that create a bright and spacious feel throughout the main level. The home offers two generously sized bedrooms and a full bathroom upstairs, ample sized kitchen with an island, dining and living space - along with a large, functional entryway perfect for busy households. The fully finished lower level continues to impress with two additional bedrooms, a second full bathroom, a dedicated laundry room, plenty of storage and a cozy rec room ideal for family gatherings or movie nights. Whether you're upsizing, downsizing, or searching for your first family home, this move-in-ready gem offers both beauty and comfort in a prime location. Don't miss out on this opportunity, schedule your showing today! (id:51300)
Royal LePage Exchange Realty Co.
375 Lambton Street W
West Grey, Ontario
Love at first sight! With over 2500 square feet and four bedrooms, this architectural masterpiece blends the charm of yesteryear with today's amenities and updates to make a fantastic modern day family home. Nestled on a beautifully manicured lot, this residence boasts a fenced rear yard perfect for privacy and outdoor enjoyment. The owners in their 8+ years of ownership have installed a gorgeous covered outdoor kitchen with granite countertop, replaced the 1980's kitchen as well as the 2-piece bath and much more. A new boiler for the hot water radiators was installed in September 2023. In addition to the hot water heat, there is a gas fireplace and central air conditioning. Detached double car garage and paved driveway for plenty of room for your guests. No description can fully express the sheer excellence of this property so call your agent and book your showing today! Make sure to check our the interactive virtual tour. (id:51300)
Century 21 Heritage House Ltd.
74 Iroquois Lane
Ashfield-Colborne-Wawanosh, Ontario
Amazing location! This stunning Royal Home is situated on one of the best lots at Meneset on the Lake, an adult lakefront community located just minutes north of Goderich. This fabulous home offers a partial seasonal lakeview and is located across the road from a forested area and path leading to the community's beachfront area! As you walk up to the inviting covered front porch, you will know you have found your new home! Step inside and you will be very impressed with the spacious interior including cathedral ceilings and gorgeous wood flooring. The impressive kitchen features newer premium appliances, an abundance of cabinets and several windows for lots of natural light. There is also a formal dining room, living room and stunning family room addition with cathedral ceiling, skylights and natural gas fireplace! Down the hall from the main living area is a laundry room with sink and primary bedroom with 3 pc en-suite bath and walk in closet. There is a spacious second bedroom as well. At the back of the home there is a deck for grilling, concrete patio, private fenced area and large shed/workshop. Services include forced air gas heating, central A/C, high speed internet and whole home generator. An added bonus is the entire roof was replaced in 2022 with long lasting metal. This is a great opportunity to acquire a beautiful home in a very desirable land lease community, complete with its very own club house and recreational activities! If that is not enough, several golf courses, walking trails and lots of shopping are available nearby in The Prettiest town of Canada! (id:51300)
Pebble Creek Real Estate Inc.
235132 Concession 2 Wgr
West Grey, Ontario
Discover the epitome of rural living on this sprawling 52+ acre farm nestled between Durham & Dornoch. A meticulously renovated family home awaits, surrounded by natural beauty & thoughtfully upgraded features that redefine comfort & style. Exterior renovations include a new front addition & back deck, new steel siding, steel roof & eavestroughing, & new doors & windows. Inside, the transformation continues with a new owned hot water tank & new plumbing & wiring. The brilliant new addition unveils a grand foyer and the open concept kitchen is a masterpiece of design, featuring stainless steel appliances that perfectly complement the pristine quartz countertops & generously-sized island. The primary bedroom is a sanctuary of luxury, complete with an ensuite 4-piece bathroom that embodies relaxation. A walk-out to the deck creates a seamless connection with the outdoors. The practicality of a linen closet & the elegance of high-end light fixtures with fans are further testaments to the thoughtful design.The walk-out basement, with 80% of the space already finished, eagerly awaits your personal touch. Stay comfortable year-round with heat and AC pumps installed on both levels. Power is no concern, with a 200 amp panel & an additional sub-panel in the basement.The 52+ acre lot features approx 25 workable acres & approx 6 acres of mature cedar forest. Plus, enjoy beautiful trails, Mountain Creek meandering through the property & a 20x20 eco pond.The farm's outbuildings are a testament to its functionality. A well-equipped shop with a concrete floor and hydro, an RV pad and an RV outlet in the workshop caters to practical needs. A silo, small animal outbuilding with hydro & separate pens, barn with hydro, drive shed, & garden shed are perfect for hobby farmers. Your dreams of a harmonious rural existence start here - schedule a showing today! (id:51300)
Century 21 In-Studio Realty Inc.

