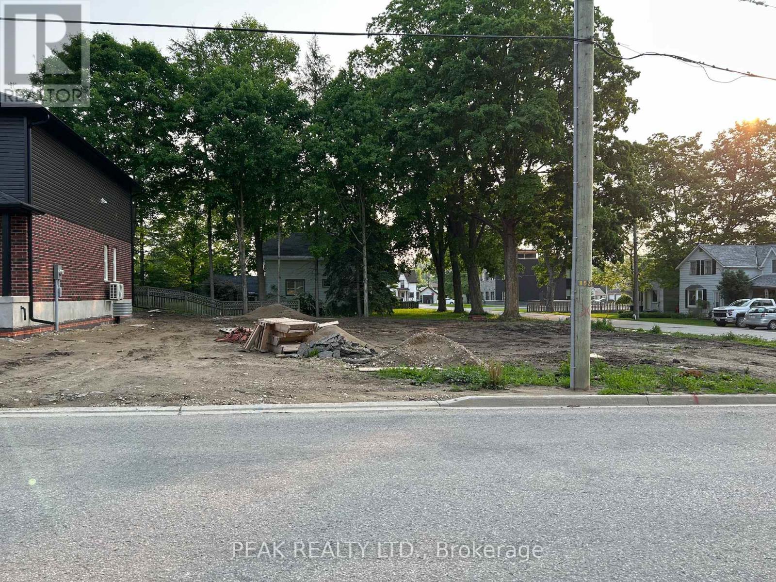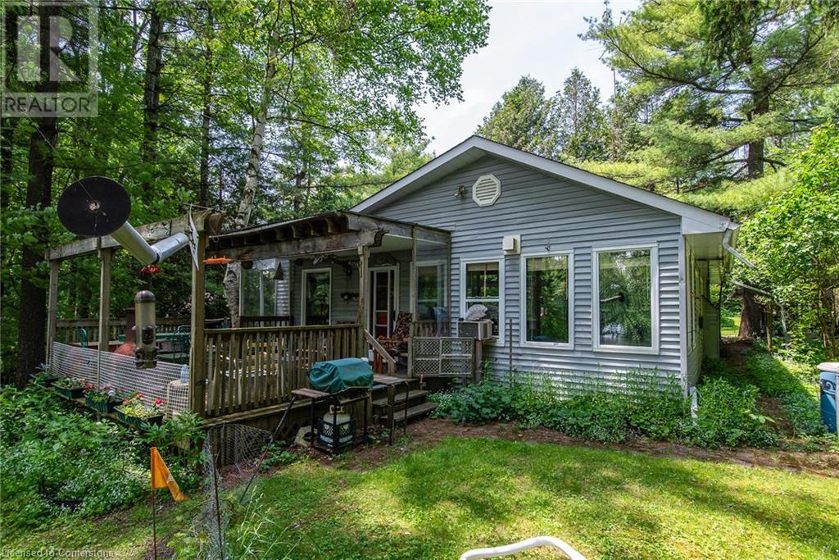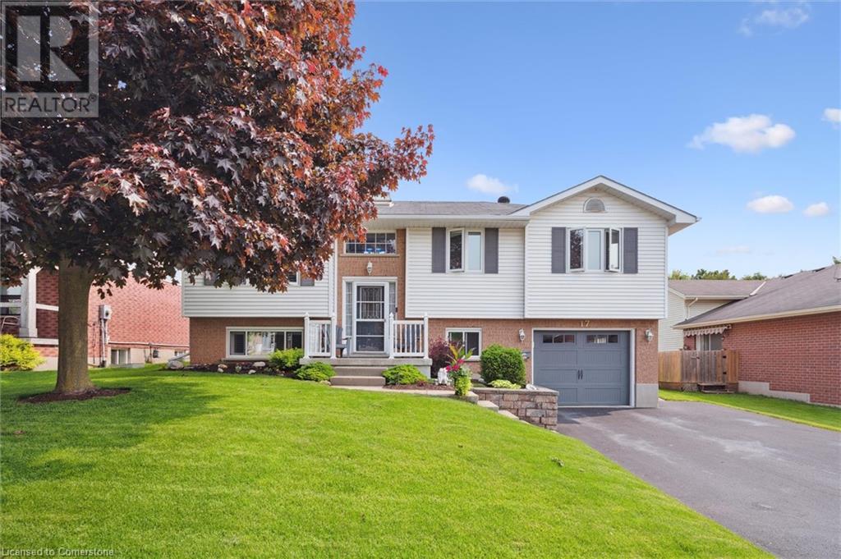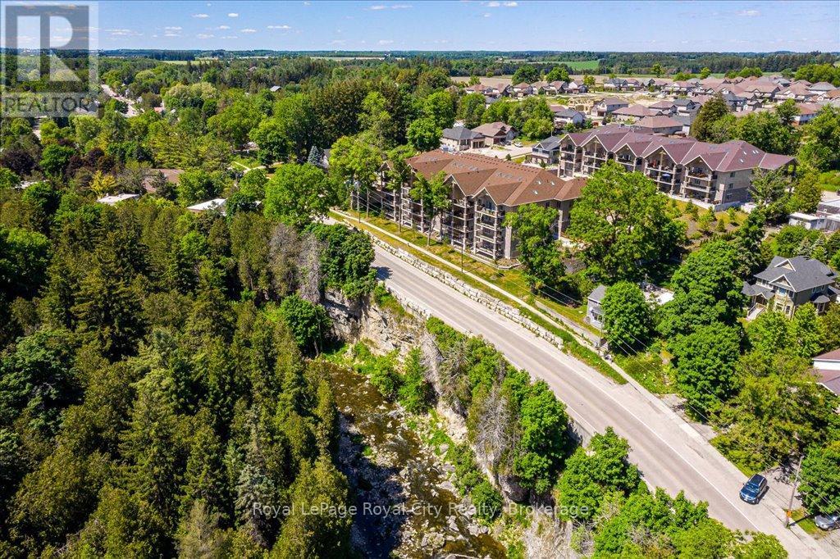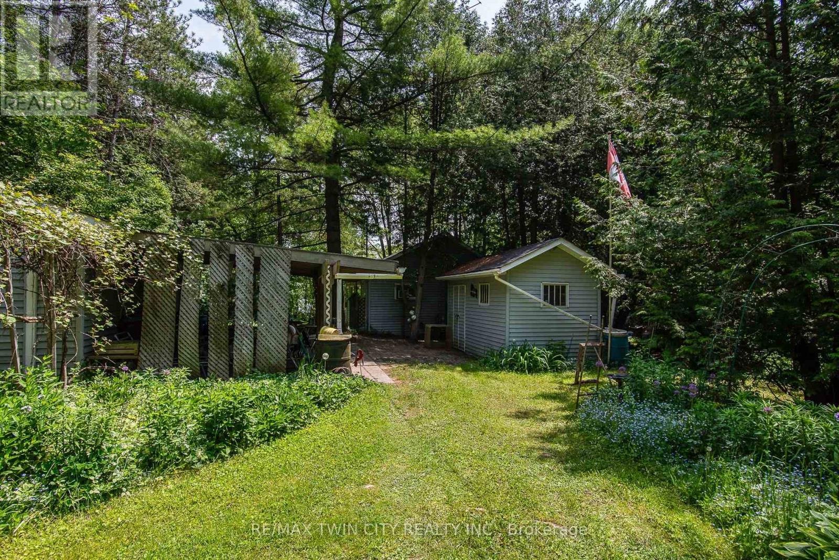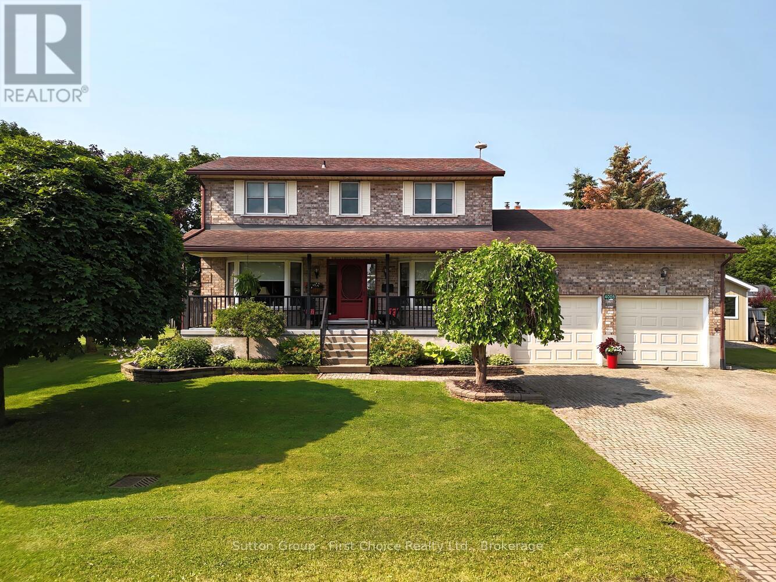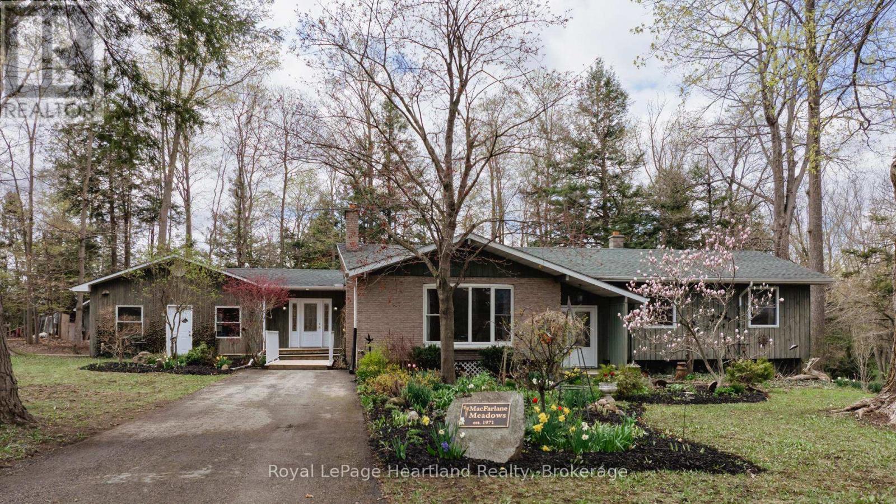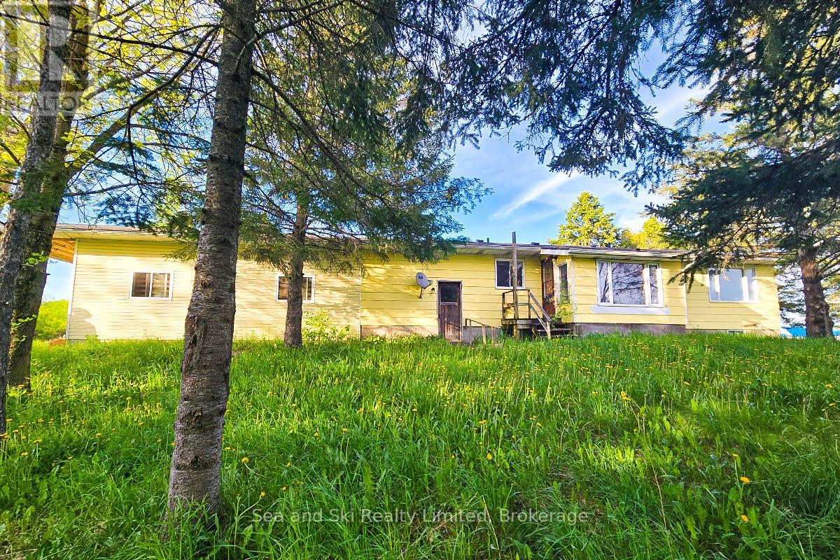Listings
721 Elma Street W
North Perth, Ontario
An excellent opportunity awaits with this versatile 73' x 99' lot, ideally located in the community of Listowel. Whether you're a builder, investor, or someone looking to build your dream home, this property offers exceptional potential. Zoned to support a semi-detached dwelling with the added possibility for basement apartments this lot presents strong income potential or the perfect setup for multi-generational living. Municipal water and sewer services are available but will need to be connected to the property. Prefer a single-family home? The generous dimensions and prime location also make it ideal for a custom residence tailored to your needs. Tucked away on a quiet street with mature surroundings and amenities such as schools, shopping, and parks, this property offers the perfect blend of flexibility and convenience. (id:51300)
Peak Realty Ltd.
18 Sauble River Road Unit# 6
Grand Bend, Ontario
Beachside Bliss in Grand Bend – Carefree Condo Living at Its Best! Welcome to the perfect blend of coastal charm and modern convenience in the heart of Grand Bend! This spotless, bright, cheerful and exceptionally maintained 2-bd, 3-bath townhouse condo is fully finished on all three levels and offers the ideal spot for entertaining and enjoying your best life. Step into a bright and airy living room that flows seamlessly into a stylish modern kitchen, equipped with stainless steel appliances and stone countertops. The main floor features a well-appointed powder room and walkout access to a stunning back deck overlooking the peaceful canal leading to beautiful Blue Lake Huron—perfect for morning coffee or sunset glasses of wine. Two upper generously sized bedrooms offer ample natural light and plenty of closet space, creating a comfortable and relaxing haven. The lower level is fully finished with coastal knotty pine walls and ceilings exuding warmth and charm. Enjoy the built-in bar, perfect for entertaining, or easily transform part of the space into a third bedroom with the simple addition of an egress window. Say goodbye to exterior upkeep—your doors, windows, decking, roof, snow removal and all outdoor maintenance are covered in the low condo fees.. effortless homeownership. Snowbird?? No worries here...they take care of it all...you just go and come back to serenity during the summer months! Just a short walk away, Grand Bend Beach awaits with its sun, sand, and surf, while the downtown offers boutique shops, dining, and entertainment. Nestled in a peaceful pocket, off of Main St, the home lets you enjoy tranquility while still being close to the action. With two owned parking spots right outside you door, you’ll never have to search for space. Whether you’re looking for a permanent residence or a seasonal getaway, this condo delivers the best of both worlds. This is more than a home—it's a lifestyle. Schedule a tour today and start living the good life! (id:51300)
Coldwell Banker Peter Benninger Realty
1002 Tenth Street
Belwood, Ontario
PUBLIC OPEN HOUSES! SATURDAY, JUNE 28TH FROM 1:00 PM TO 3:00 PM. SUNDAY, JUNE 29TH FROM 1:OO PM TO 3:00 PM. Charming Seasonal Waterfront Cottage on Lake Belwood! Now is the perfect time to buy a cottage at Lake Belwood, one of Ontario's best-kept cottage secrets. Just a short drive from Fergus, Guelph, Kitchener-Waterloo, and the GTA, it offers the charm of lakeside living with city convenience. This 3-bedroom, 1-bathroom cottage overlooks a quiet cove and sits on a large, private lot set back from the road. Enjoy access to boating, fishing, hiking, and more. With Belwood, Fergus, and Elora nearby, local shops and dining are close at hand. Inside, the spacious living room features vaulted ceilings, aluminum windows with lake views, and a cozy propane fireplace. Rustic charm shines through with warm wood panelling. The dining room, complete with a woodstove, overlooks the porch. The kitchen offers ample storage with cupboards and a pantry. The cottage includes 3 bedrooms, a den, a 4-piece bath, attic storage, and is partially furnished for convenience. Step outside to a partly covered deck with views of the lake, surrounded by tall trees and open green space, ideal for BBQs or relaxing with a book. Birdwatchers will enjoy visits from Blue Jays, Hummingbirds, and Cardinals. Foxes are sometimes spotted in the yard. Fishing fans will love the included aluminum boat for casting lines for perch or pike. Hikers can explore the nearby 18-kilometre trail looping around the lake. A private dock extends into the water and includes a paddleboat and rowboat. The lovely cottage gardens feature perennials like Allium, Honeysuckle, Peonies, and Hostas. Additional features include a detached garage with laundry, a covered patio, a large shed/workshop, and a small lakeside boathouse. Located on GRCA-leased land with flexible seasonal use. Discover peaceful, playful lakeside living at Belwood Lake. (id:51300)
RE/MAX Twin City Realty Inc.
17 Keating Dr
Elora, Ontario
Welcome to your next home in the picturesque town of Elora! This beautifully maintained raised bungalow offers comfort and space in a desirable community setting. Featuring 2 spacious bedrooms and 2 full bathrooms, this home is perfect for young families, downsizers, or anyone looking for a peaceful community setting with modern comforts. Step into a bright, open-concept living area where natural light pours through newly updated windows, creating a warm and inviting atmosphere. The kitchen is a true standout with sleek quartz countertops and ample cabinetry ideal for entertaining or quiet nights in. Need more space? The upper-level laundry room offers the potential to be converted into a third bedroom, adding versatility and value to the home. Downstairs, you'll find a private office and den in the lower basement, perfect for remote work or a quiet study area. Outside, enjoy a large yard with a generous deck, perfect for summer BBQs, morning coffee, or relaxing with a book under the trees. Located just minutes from Elora’s historic downtown, scenic trails, and the Grand River, this home offers the perfect blend of small-town charm and modern convenience. Don’t miss your opportunity to own this lovely home in one of Ontario’s most sought-after communities. (id:51300)
Keller Williams Home Group Realty
103 - 19 Stumpf Street
Centre Wellington, Ontario
Welcome to Elora Heights. The community and its buildings are beautifully situated beside the magnificent Elora Gorge. A short walk away from the cafes, artisans and eclectic shops of Elora, a lovely village full of historical charm and small town friendliness. This first floor Islay model is a CORNER UNIT offering over 1250 square feet of spacious living area, including 2 bedrooms plus den and 2 full bathrooms with large primary bedroom and ensuite. Windows on two sides means lots of natural light. It also features a huge 200 square foot balcony with panoramic views over the Gorge. And sunset views too. Lots of upgrades in this suite including upgraded kitchen cabinetry & countertops, engineered hardwood flooring and upgraded ensuite. Heated indoor parking and storage room included. (id:51300)
Royal LePage Royal City Realty
1002 Tenth Street
Centre Wellington, Ontario
Charming Seasonal Waterfront Cottage on Lake Belwood! Now is the perfect time to buy a cottage at Lake Belwoodone of Ontarios best-kept cottage secrets. Just a short drive from Fergus, Guelph, Kitchener-Waterloo, and the GTA, it offers the charm of lakeside living with city convenience. This 3-bedroom, 1-bathroom cottage overlooks a quiet cove and sits on a large, private lot set back from the road. Enjoy access to boating, fishing, hiking, and more. With Belwood, Fergus, and Elora nearby, local shops and dining are close at hand. Inside, the spacious living room features vaulted ceilings, aluminum windows with lake views, and a cozy propane fireplace. Rustic charm shines through with warm wood panelling. The dining room, complete with a woodstove, overlooks the porch. The kitchen offers ample storage with cupboards and a pantry. The cottage includes 3 bedrooms, a den, a 4-piece bath, attic storage, and is partially furnished for convenience. Step outside to a partly covered deck with views of the lake, surrounded by tall trees and open green spaceideal for BBQs or relaxing with a book. Birdwatchers will enjoy visits from Blue Jays, Hummingbirds, and Cardinals. Foxes are sometimes spotted in the yard. Fishing fans will love the included aluminum boat for casting lines for perch or pike. Hikers can explore the nearby 18-kilometre trail looping around the lake. A private dock extends into the water and includes a paddleboat and rowboat. The lovely cottage gardens feature perennials like Allium, Honeysuckle, Peonies, and Hostas. Additional features include a detached garage with laundry, a covered patio, a large shed/workshop, and a small lakeside boathouse. Located on GRCA-leased land with flexible seasonal use. Contact your realtor today to book your private showing and discover peaceful, playful lakeside living at Belwood Lake. (id:51300)
RE/MAX Twin City Realty Inc.
4005 Frederick Street
Perth East, Ontario
Discover this lovely two-storey home designed with comfort and family living in mind. Featuring 4 spacious bedrooms and 4 bathrooms, this beautiful residence offers the perfect blend of style and functionality. Step onto the charming covered front porch and into a warm, inviting interior. The updated kitchen boasts sleek stainless steel appliances, ideal for both everyday meals and entertaining. The main floor also features a convenient laundry area, a 3-piece bathroom, a large family room with fireplace, and a large living room and dining room, all with elegant hard surface flooring. Enjoy outdoor living on the expansive deck, perfect for morning coffee or summer BBQs with loved ones. Upstairs, you'll find four generous bedrooms and a 4-piece main bathroom. The primary suite offers added comfort with two closets and a private 3-piece ensuite, all with continued hard surface flooring. The finished lower level offers even more living space, complete with a cozy rec room featuring a gas fireplace, a versatile exercise/playroom, and an additional 3-piece bathroom. Additional features include a two-car garage with upper storage, plus a large shed ideal for storing all your outdoor gear and toys. Nestled just minutes from the city, this home offers the perfect balance of peaceful living and urban convenience. Don't miss this opportunity to make it yours. Call today to schedule a private tour and get ready to fall in love with your new home. (id:51300)
Sutton Group - First Choice Realty Ltd.
41829 Amberley Road
Morris Turnberry, Ontario
Welcome to MacFarlane Meadows, a cherished family home that has stood the test of time since 1971. For the first time, this beloved sanctuary is being offered for sale, inviting a new family to step into a legacy of warmth & unforgettable memories. Nestled on the outskirts of Bluevale, just a stone's throw from the quaint town of Wingham, this remarkable 4-acre property has been a backdrop for countless family milestones. With 4+1 spacious bedrooms & 2 updated bathrooms, there's room for everyone to unwind & thrive, making it the perfect haven for growing families. At the heart of this home is the large family room, a cozy space designed for connection and comfort. It's here that many evenings have been spent sharing stories & enjoying each others company. The expansive kitchen, equipped with a generous breakfast bar & ample space for a table, has been the scene of countless family gatherings. Just beyond the kitchen, a new deck beckons for outdoor dining or sipping morning coffee, all while soaking in the breathtaking views of the surrounding landscape. One of the standout features of this property is the tranquil river meandering through the grounds, offering a peaceful retreat right in your backyard. Imagine lazy afternoons spent fishing or kayaking, or crafting your own maple syrup from the 50 sugar trees dotting the property a delightful adventure for family members of all ages! The walk-out basement, a versatile space, leads directly to the river, presenting endless possibilities. Whether you envision a cozy den, a vibrant entertainment area, or additional guest accommodations, this space is a canvas for your creativity. Throughout the years, MacFarlane Meadows has been a hub of cherished family gatherings, brimming with laughter and love. Unique and captivating, this property is truly one of a kind, promising to impress all who step foot on its grounds. Don't miss your chance to claim this remarkable piece of paradise and start building your own story here! (id:51300)
Royal LePage Heartland Realty
733586 West Back Line S
Grey Highlands, Ontario
Power of Sale. Great potential in this approximately 3.5 acre property with a 3 bedroom, one bathroom Raised Bungalow opportunity. Home has a one car attached garage and an additional 29 foot by 23 foot attached work shop currently used as a 3 stall horse barn. Basement in unfinished and ready to complete into living space. There is a small pond on the property and two fenced in areas for horses or use as you desire. Home and property require a great deal of elbow grease but should be a wonderful home when fixed and completed. Don't miss the chance to own real estate at a great price, book your showing today. Located off Highway 10 between Dundalk and Flesherton. House has Natural Gas Heating! (id:51300)
Sea And Ski Realty Limited
36241 Gore Road
South Huron, Ontario
Welcome to this Prestigious address offering every luxurious desire you have ever dreamed of. If you like to entertain, or you are just a homebody this exquisite approximately 4-acre sprawling private country estate located mins from Grand Bend is an absolute showstopper. Professionally landscaped grounds and gardens surround this 2800 sq ft home. As the front door unfolds into the spacious foyer, all your guests will be in awe. The chef's kitchen features hardrock countertops double built-in wall ovens, breakfast bar, pantry and lots of room for Sunday family dinner gathered around the harvest table overlooking your backyard oasis. The striking stone gas fireplace is the focal point for the inviting living room. Main Floor primary suite has it all covered, w-i closet, ensuite boosting a w-i shower & soaker tub. Laundry will be enjoyable, in this bright spacious main floor laundry room! Beautiful staircase leading to the Upper level featuring 2 bedrooms lg enough to accommodate sitting areas along with another full bath. Adding to the already extensive footprint is the lower level & it has it all. Lg family room, bedroom, bathroom, kitchen, den, & private walkup entrance into garage. The lower level offers a multitude of options for multi-family living or just extra living space to spread out and enjoy. You will never need another holiday again when you experience this backyard wonderland. Entire rear outdoor space has just been recently transformed with no expense spared. Awning-equipped Massive decks overlook the newly installed in ground heated pool lined w/black iron fence & pool house. New hot tub under the pergola, by the tranquil pond. If you have pets, this pet paradise will provide so much space for them to roam & play or go on nature walks to the stream at the back of the property. This forever home will bring friends & family together and provide lasting memories for years to come. Rest assured you will find new meaning to the words Let's Stay Home. (id:51300)
Royal LePage Heartland Realty
83425 Cedar Bank Drive
Ashfield-Colborne-Wawanosh, Ontario
Lakefront Log Cabin in Port Albert along the shores of Lake Huron within a short drive to Goderich or Kincardine. Discover the charm and tranquility of the lake level log cabin nestled amongst the stunning shores and mature trees. This is a one of a kind property offers the perfect blend of rustic character and lakeside serenity, making it an ideal getaway for 3 seasons. You are welcomed by the character, loft style bedrooms and beautiful stone fireplace. Main floor bedroom with an open concept living and dining area makes this the perfect family retreat. Whether you're searching for a unique cottage escape, a cozy spot, or rental investment, this log cabin offers timeless appeal and an unbeatable location. Start making family memories today!! (id:51300)
Coldwell Banker All Points-Festival City Realty
18 Conway Court
Zorra, Ontario
Welcome to 18 Conway Court, a captivating family retreat in charming Thamesford. This stunning home features four spacious bedrooms, two-and-a-half baths, and a layout designed for comfort and memorable moments. The inviting living room radiates warmth and style, while the traditional dining room is a versatile space, perfect for hosting everything from cozy family meals to holiday feasts. The well appointed kitchen makes meal preparation a delight. Outdoors, enjoy a sparkling inground heated pool, a private putting green, and an expansive deck with cozy seating areas for barbecues and starlit conversations. Additional highlights include brand new windows installed this year, a new pool pump added when the pool was opened, a partially finished basement that includes a rec room and bathroom, and a generous gas heated shop (1,380 SQ FT) for hobbies or storage. A second laneway provides ample parking and easy access. Set on a quiet cul-de-sac, this home offers serene living with modern convenience. Thamesford boasts excellent schools, daily amenities, and easy access to major routes. Make 18 Conway Court your forever home contact your REALTOR today to schedule a viewing. (id:51300)
RE/MAX A-B Realty Ltd

