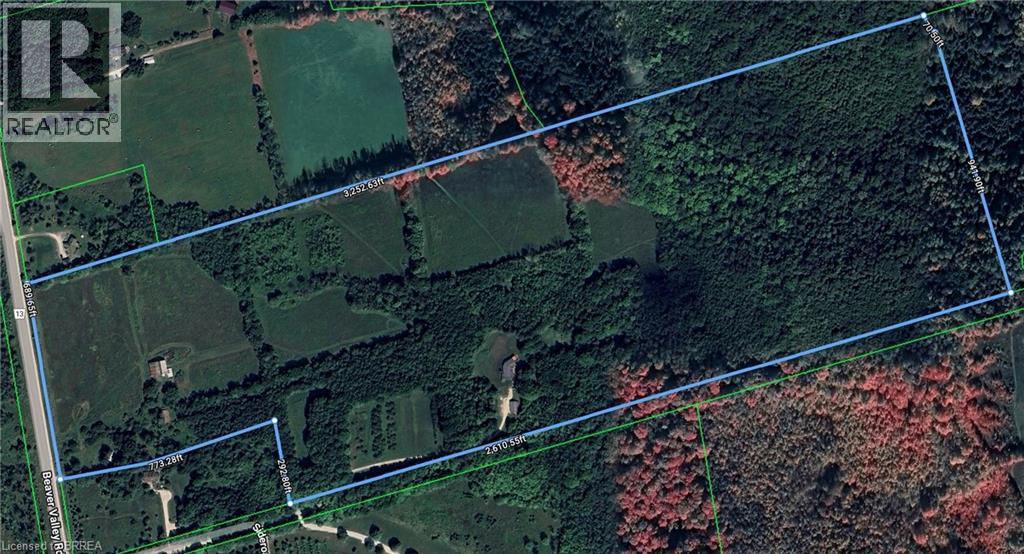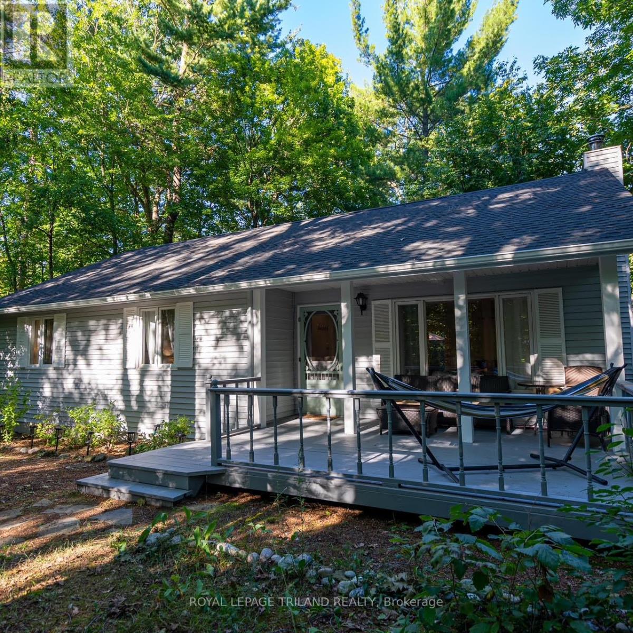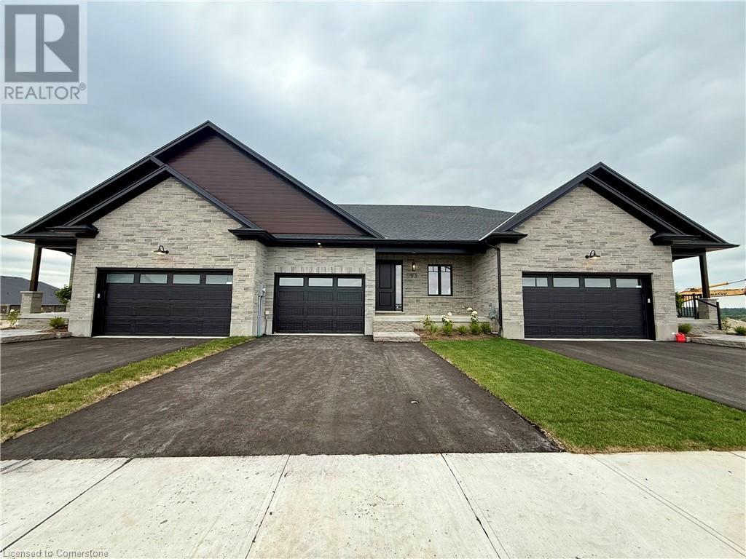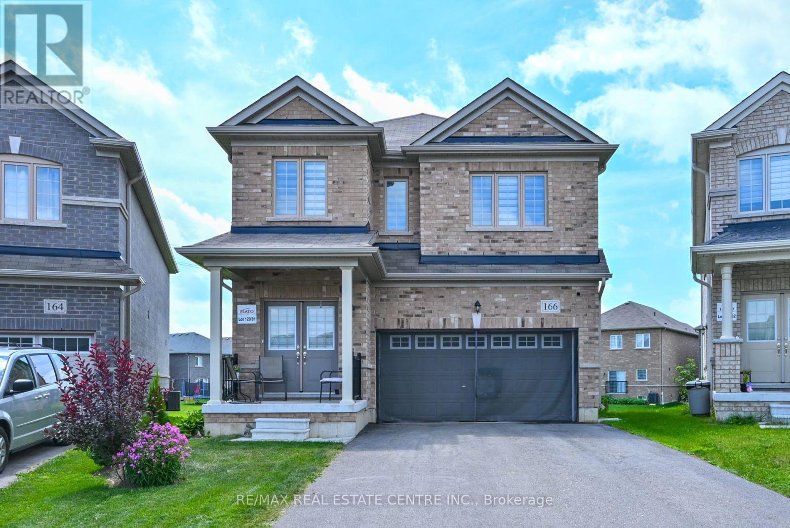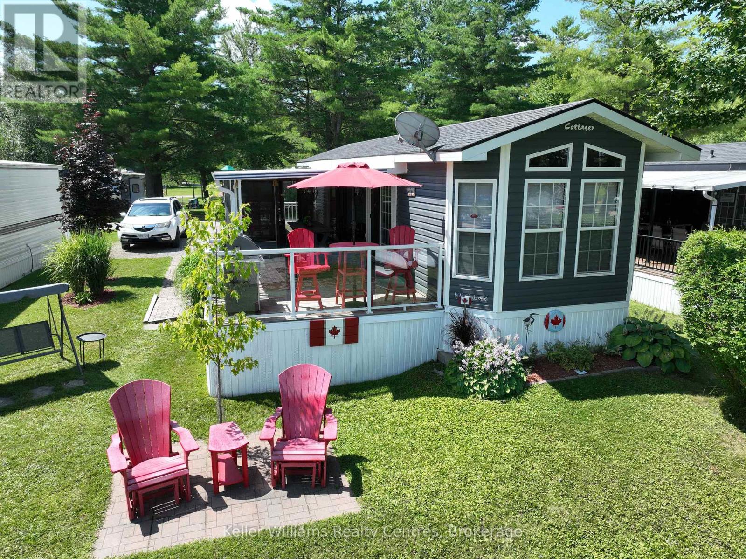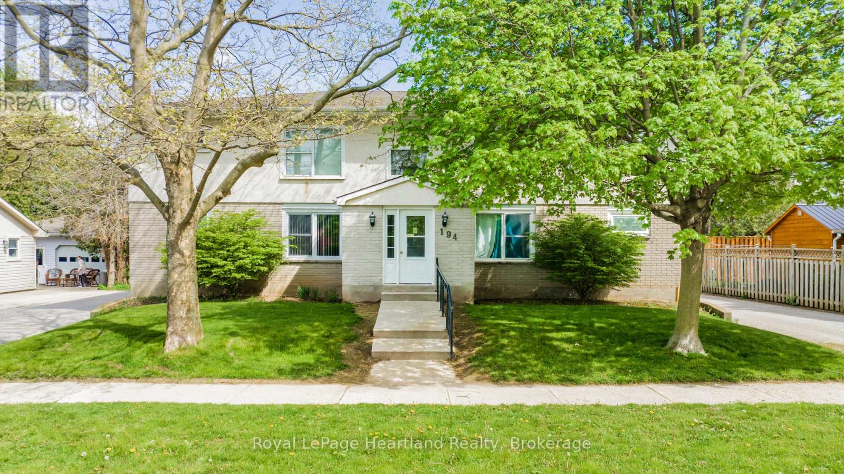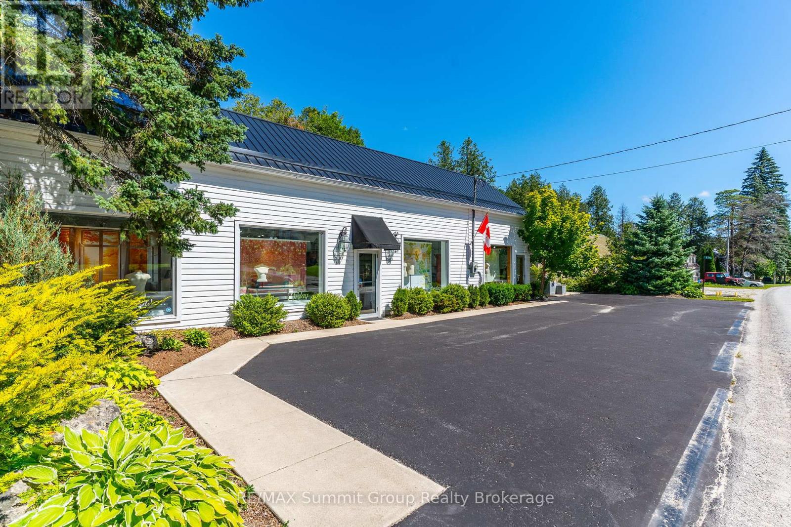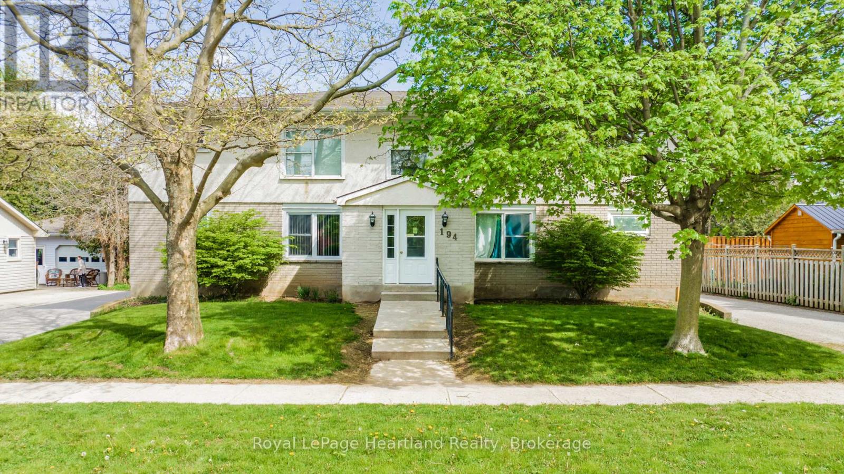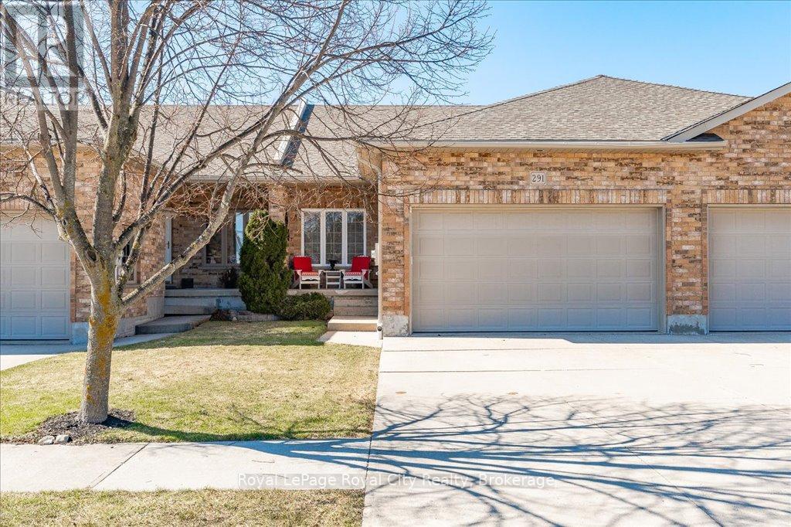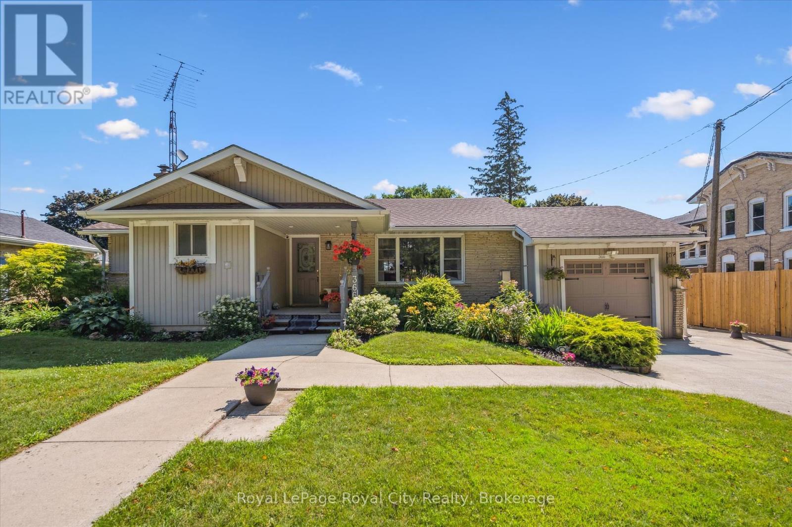Listings
546299 Sideroad 4b
Kimberley, Ontario
Welcome home to panoramic views over your 71 acres and The Beaver Valley. This property is suited to hobby farming and/or recreational use. There are trails on the property but if thats not enough The Bruce Trail runs along the property line and offers more kilometers than you can hike, ski or snowshoe! The custom-built home has expansive windows in every room creating a bright and warm home, perfect to welcome friends and family. 2,723 square feet over 2 floors, 4 bedrooms, 3 baths, 2 wood burning fireplaces, large kitchen, 3 decks and detached 3-car garage all make this easy living! The main floor has hardwood floors, 12' vaulted ceiling in the living room and a view of the sunset every evening! The land consists of 5 fields, mixed bush, an orchard, a large creek in the ravine and a small creek by the house. The current owner has been producing maple syrup and has heated the house with wood from the property. A new propane furnace was installed in 2019 as a back-up. There are several out-buildings including a barn that is over 4,000 square feet, a drive-shed and 2nd garage, with a little elbow grease you could fill them with livestock and equipment to live off the land. Bring your walking shoes and come see all this property has to offer, the next chapter of your life awaits. (id:51300)
Peak Realty Ltd.
137 Road 100
Conestogo Lake, Ontario
BEAUTIFULLY RENOVATED, JUST MOVE IN AND ENJOY! Looking for the perfect family getaway? This gorgeous, renovated cottage on scenic Conestogo Lake offers everything you need to relax, recharge, and make lasting memories together ... without the long drive or traffic jams. Located in a prime spot that’s easily accessible, this cottage gives you all the joys of lakeside living without the hassle of fighting cottage country traffic. Completely renovated in 2020, the cottage features a spacious composite deck with stunning waterfront views, perfect for morning coffee, family barbecues, or just watching the kids play. Inside, you'll find a spacious, open-concept layout with four beautiful bedrooms, a brand-new kitchen with all new fridge and stove, and a new 3-piece bathroom designed with comfort in mind. Enjoy peace of mind with all the major updates already done: new metal roof, eavestroughs, fiber cement siding, water softener, well, septic system, and laminate flooring throughout. The cottage also features all new windows and sliding doors to let in natural light and fresh lake air, along with a new water heater for added comfort and efficiency. Outdoors, the new firepit area with armour stone sets the stage for cozy evenings under the stars. Water toys and gear are all included: dock, canoe, paddle boat, floaties, life jackets; plus a riding lawn mower to keep the property looking great. Fully furnished and move-in ready, this is an ideal spot for family weekends, summer vacations, or even working remotely with a view. Welcome to your family’s new favourite escape on Conestogo Lake! (id:51300)
Peak Realty Ltd.
10262 Oakburn Court
Lambton Shores, Ontario
Looking for a move in ready year round home or cottage. This beautiful property is located on a quiet wooded cul-de-sac in desirable Southcott Pines. Only 5 minutes to the beach. This open concept 3 bedroom, 2 bathroom home has cathedral ceilings, wood burning fireplace, gorgeous hemlock floors throughout. Kitchen has quartz counter tops with centre island. Primary bedroom features an ensuite. Convenient main floor laundry and pantry. The basement has high ceiling and is partially finished. Both front and back decks are ready for you to enjoy the flora and fauna in your private woods. A short walk to the beach, the Ausable Channel and downtown Grand Bend. EV outlet for your electric car!!! See this one first. (id:51300)
Royal LePage Triland Realty
93 Bedell Drive
Mapleton, Ontario
Downsize without compromise in this newly built, beautifully appointed bungalow by Duimering Homes. Located at the end of Bedell Drive in Drayton, this home is the perfect blend of luxury, comfort, and low maintenance living. Step inside to find open concept living, and stylish finishes throughout. The gourmet kitchen features quartz counters, custom cabinetry, and a full stainless steel appliance package, all flowing seamlessly into the dining and living areas, complete with a cozy electric fireplace. Two spacious bedrooms, including a serene primary suite with walk-in closet and spa inspired ensuite, offer main floor convenience with an elevated touch. The finished basement rec room and additional full bath create the ideal space for guests or hobbies, while the large unfinished areas provide ample storage or future potential. Outside, enjoy the ease of a covered back patio and welcoming front porchperfect for morning coffee or evening sunsets. With curb appeal galore, you'll be proud to welcome family and friends to your new home! Whether you're transitioning to one level living or seeking a simplified lifestyle without sacrificing quality, this thoughtfully designed home checks all the boxes. (id:51300)
Exp Realty
93 Bedell Drive
Drayton, Ontario
Downsize without compromise in this newly built, beautifully appointed bungalow by Duimering Homes. Located at the end of Bedell Drive in Drayton, this home is the perfect blend of luxury, comfort, and low maintenance living. Step inside to find open concept living, and stylish finishes throughout. The gourmet kitchen features quartz counters, custom cabinetry, and a full stainless steel appliance package, all flowing seamlessly into the dining and living areas, complete with a cozy electric fireplace. Two spacious bedrooms, including a serene primary suite with walk-in closet and spa inspired ensuite, offer main floor convenience with an elevated touch. The finished basement rec room and additional full bath create the ideal space for guests or hobbies, while the large unfinished areas provide ample storage or future potential. Outside, enjoy the ease of a covered back patio and welcoming front porch—perfect for morning coffee or evening sunsets. With curb appeal galore, you'll be proud to welcome family and friends to your new home! Whether you're transitioning to one level living or seeking a simplified lifestyle without sacrificing quality, this thoughtfully designed home checks all the boxes. (id:51300)
Exp Realty
166 Seeley Avenue
Southgate, Ontario
Welcome to this meticulously kept approx. 2600 sq ft 5 year old home This Cascade model is very well laid out with your large family in mind with 4 large bedrooms, 3 washrooms and plenty of closet space. The large pie shaped lot provides plenty of space for all of your family activities and has a spacious 2 car garage and space for another 4 cars in the driveway for all of your friends and relatives. The large open unfinished basement is just waiting for your families ideas and activities. The open concept kitchen has a large breakfast bar/island with granite counter tops and SS appliances and is open to the family room so you can watch the young ones while preparing their meals. Upstairs you have 4 very spacious bedrooms and 2 - 4 pc washrooms. There is plenty of closet space in the massive primary suite with a walk in closet, extra double closet and a spacious 4 piece ensuite with large soaker tub and a separate shower. The other 3 bedrooms have use of the 4 pc main washroom and each has a lot of closet space even 2 more walk in closets for everyone's personal items. There is no shortage of space on the second floor. (id:51300)
RE/MAX Real Estate Centre Inc.
B104 - 13 Southline Avenue
Huron-Kinloss, Ontario
Discover this affordable two bedroom Northlander Cottager in Fishermans Cove, near Kincardine and the shores of Lake Huron! Designed exclusively for seasonal getaways, this fully furnished property features a functional living room ideal for guest accommodations, complete with two kayaks, one canoe, one paddle board, and a 2015 Legend Splash - Flex, 21' pontoon boat and trailer. Enjoy direct waterfront access with your private dock, plus electricity in the shed for added convenience. The cozy primary bedroom offers a queen sized bed, while the second bedroom includes bunk beds perfect for kids, grandkids, or guests. The stylish bathroom features a modern vanity and bathtub. The living area boasts a charming electric fireplace, comfortable seating with pull-out capability and partition wall, and large windows with stunning lake views, plus a fully furnished add-a-room with a pull out couch for extra sleeping space. The kitchen is equipped with stainless steel appliances, ample cabinetry, and a breakfast bar. Outdoors, unwind on the deck with a BBQ grill, Adirondack chairs, and a fire pit area, or explore serene Clam Lake with the included pontoon boat. Amenities include a nearby private beach, two clubhouses with indoor pools and hot tubs, outdoor games, and the prestigious Black Horse Golf Course next door. Perfect for fun and relaxation at an unbeatable value! (id:51300)
Keller Williams Realty Centres
194 Bennett Street W
Goderich, Ontario
ATTENTION INVESTORS! This 7 unit multi-residential property features 2 x 3BR units, 4 x 2BR units & 1 x 1BR unit. Goderich is a small coastal town along Lake Huron. Nic named "Prettiest Town in Canada" Location is key! This prime west-end location offers convenience, comfort & an enjoyable lifestyle. Your tenants will benefit from the proximity to the beach, dog park, schools and local shops. Features include: plenty of parking, separate hydro meters & coin-operated laundry area for additional income. With all units currently occupied, this turn-key property is ready to be added to your portfolio. Call your REALTOR today! (id:51300)
Royal LePage Heartland Realty
115 Wellington Street
Grey Highlands, Ontario
Set in the village of Feversham and backing onto the Beaver River, this light industrial property offers endless opportunities for your business. With large front windows, multiple access doors, a side deck, and ample parking, it's an ideal setup for a business that needs both visibility and functionality. The main part of the showroom has a ceiling height of 9.5 ft, while the section known as "Tippy Canoe" features a clearance of 14 ft. Picture a modern kitchen showroom, stone countertops, maybe a dedicated window and door sales space, a siding or garage door showroom, equipment sales, a building supply center, or possibly a yoga or fitness studio. The light industrial zoning permits a variety of uses, including warehousing and wholesaling, assembly and light manufacturing, open storage, equipment sales, and one residence for security or caretaking purposes. Upstairs, an unfinished loft adds future potential. It could be used for staff space, storage, or even a residential unit to help offset expenses. There is currently no well or septic in place. If you've been looking for a versatile property where you can grow your business and create a space that stands out, this is it. (id:51300)
RE/MAX Summit Group Realty Brokerage
194 Bennett Street W
Goderich, Ontario
ATTENTION INVESTORS! This 7 unit multi-residential property features 2 x 3BR units, 4 x 2BR units & 1 x 1BR unit. Goderich is a small coastal town along Lake Huron. Nic named "Prettiest Town in Canada" Location is key! This prime west-end location offers convenience, comfort & an enjoyable lifestyle. Your tenants will benefit from the proximity to the beach, dog park, schools and local shops. Features include: plenty of parking, separate hydro meters & coin-operated laundry area for additional income. With all units currently occupied, this turn-key property is ready to be added to your portfolio. Call your REALTOR today! (id:51300)
Royal LePage Heartland Realty
291 Bamford Drive
North Perth, Ontario
Welcome to 291 Bamford Drive! Nestled in a charming community in Listowel, this stunning freeholdbungalow offers modern comfort. With 3 (2+1) bedrooms + newly finished den and 3 full bathrooms, its anideal home for couples, families, or anyone looking to downsize without compromising on space. Stepinside to an inviting open-concept layout with soaring 9-foot ceilings, freshly painted throughout offering aneutral palette and beautiful hardwood floors flow throughout the main living area. The newly updatedquartz countertops, stainless steel appliances, and modern light fixtures with added pot lights give thekitchen a sleek, contemporary feel. Enjoy the ease of main-floor laundry and inside entry from the doublecar garage, which offers plenty of extra storage. The living room walks out to a private backyard oasis,complete with a large deck, a new canopied pergola, and space for gardens or pets perfect for relaxing andentertaining. Downstairs, the finished lower level is a cozy retreat featuring a spacious recreation room, anadditional bedroom, a newly added den, and a 3-piece bathroom ideal for hosting guests or creating theperfect work-from-home space. As well as a large utility room for added storage. Beyond the home, enjoy alow-maintenance lifestyle with nearby parks, the Kinsmen Trail, and plenty of amenities just a short walkaway. With pride of ownership evident throughout, this home is a fantastic opportunity in a lovelycommunity. (id:51300)
Royal LePage Royal City Realty
366 Peel Street
Wellington North, Ontario
Welcome to 366 Peel Street- a charming and beautifully landscaped home set on a rare 1/3-acre lot in the heart of Mount Forest. Filled with natural light and warmth, this well-maintained residence offers comfort, space, and functionality for everyday living and entertaining. The main floor features a bright and spacious living room with a cozy gas fireplace and a large picture window, while the updated eat-in kitchen boasts vaulted ceilings, a breakfast bar, pantry closet, and plenty of space for casual meals. A formal dining room is perfect for hosting family gatherings or holiday dinners. Down the hall, you will find three generous bedrooms and a spacious 4-piece bathroom with a relaxing corner tub and separate glass shower. The fully finished basement- with a separate entrance- adds incredible versatility, offering a large recreation room, fourth bedroom, second full bathroom, and a flexible den/office/workout space, plus a workshop and laundry area. Step outside to your private backyard oasis, where a two-tiered deck overlooks the fully fenced yard with mature trees, lush gardens, a garden shed, and plenty of space for kids and pets to play. Spend warm summer evenings hosting barbecues or unwinding around the firepit under the stars. A single-car garage and double-wide concrete driveway provide ample parking. Ideally located across from St. Mary Catholic School and just a short walk to the scenic Saugeen Valley Trail along the tranquil Saugeen River- this home truly has it all! (id:51300)
Royal LePage Royal City Realty

