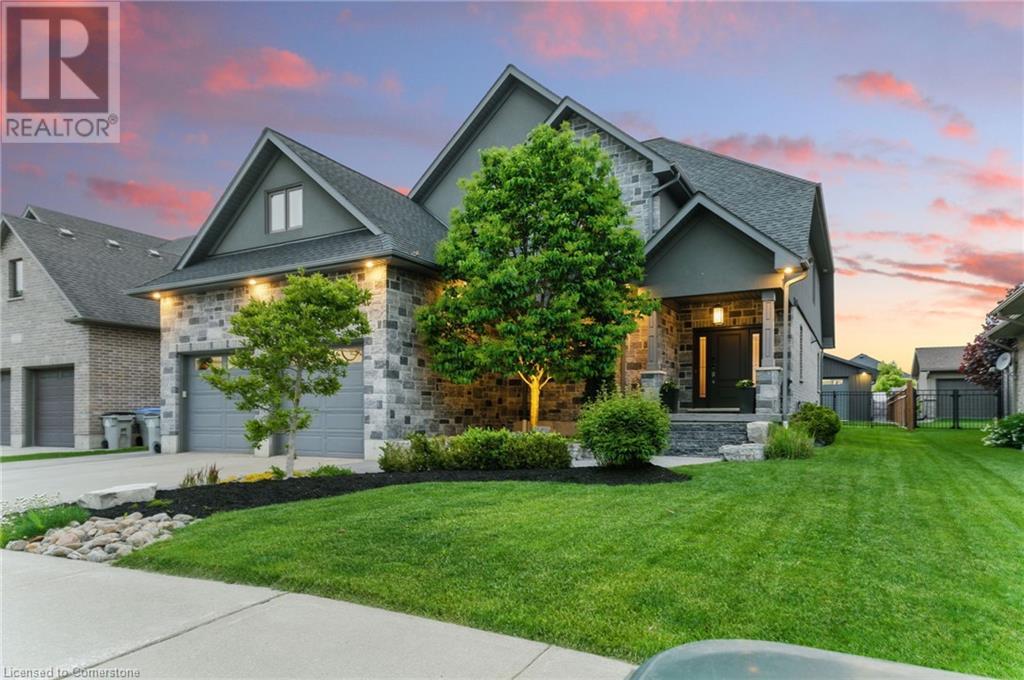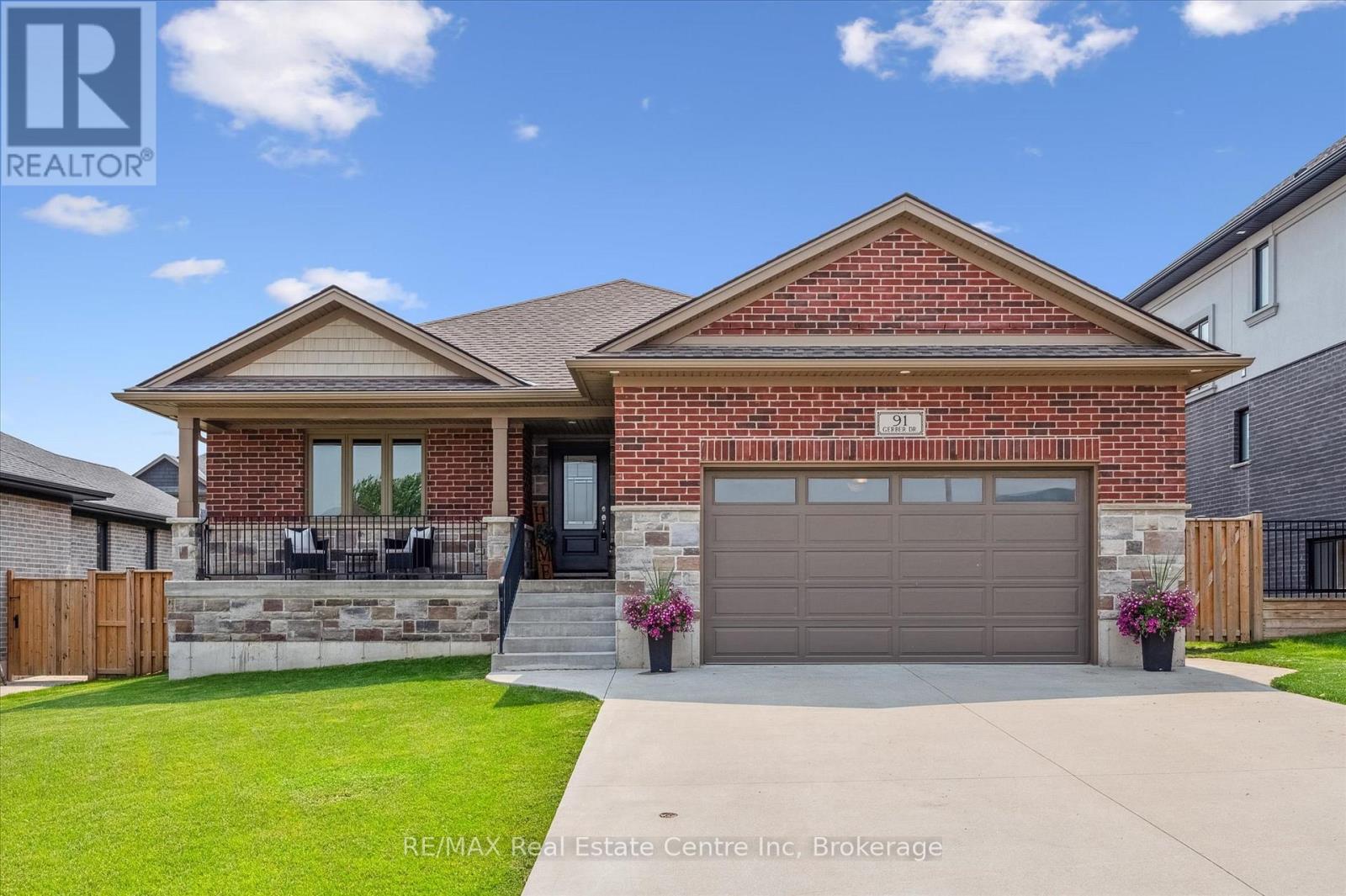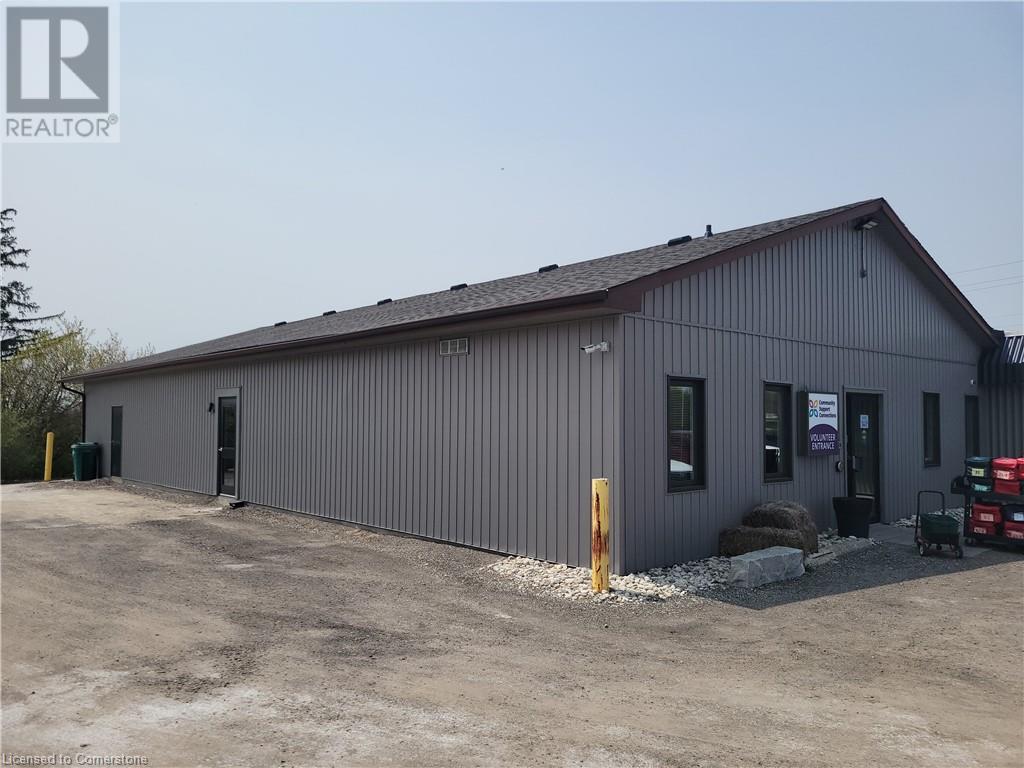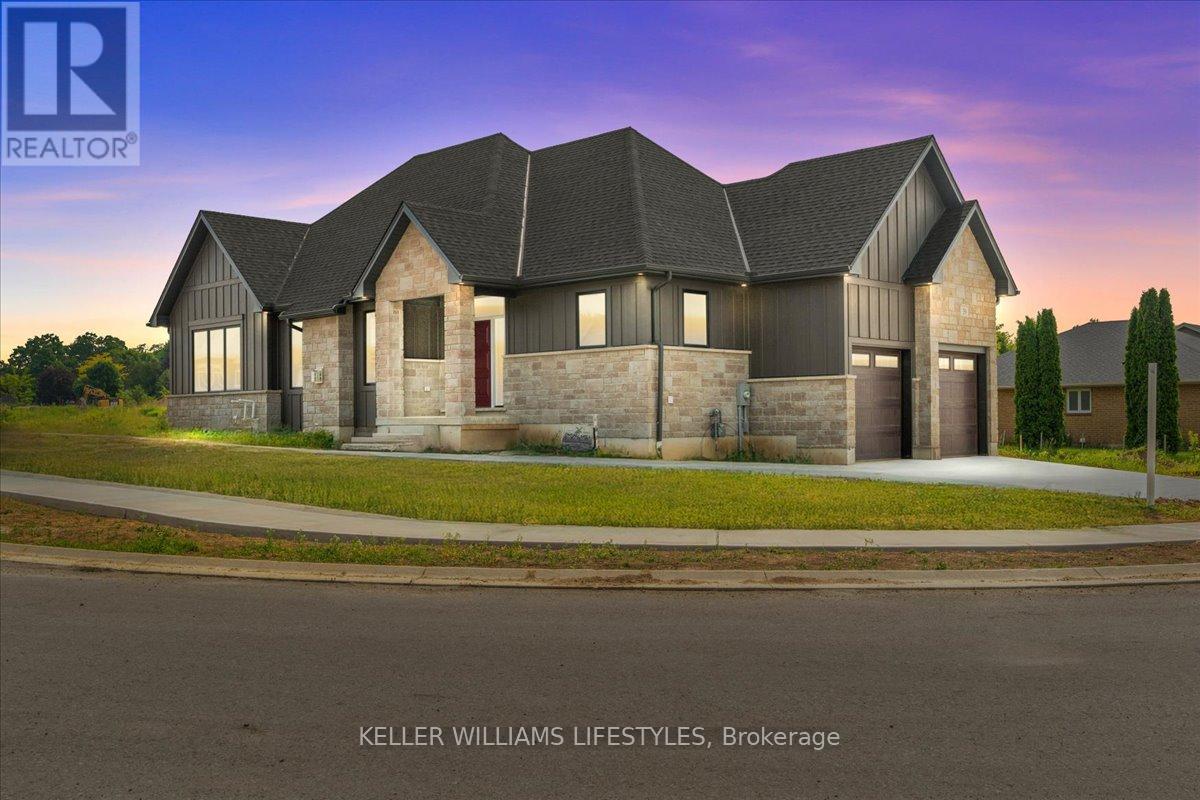Listings
162 Watts Drive
Lucan Biddulph, Ontario
OLDE CLOVER VILLAGE PHASE 5 in Lucan: Just open! Executive sized lots situated on a quiet crescent! The PRIMROSE model offers 2489 sq ft with 4 bedrooms and 3.5 bathrooms. Special features include large 2 car garage, hardwood flooring, spacious kitchen design with large center island, quartz or granite tops, 9 ft ceilings, luxury 5pc ensuite with glass shower, electric fireplace and main floor laundry room. Lots of opportunity for customization. Enjoy a covered front porch and the peace and quiet of small town living but just a short drive to the big city. Full package of plans and lot options available. Model home in the area at 125 Watts Drive and available for viewing. (id:51300)
Nu-Vista Premiere Realty Inc.
1 Creek Side Place
Lambton Shores, Ontario
Immaculate Former Show Home in Creek Side Place $200K in Upgrades! This stunning 4-bedroom, 3-bathroom bungalow once the Medway Homes model offers 1,541 sq. ft. on the main level plus 1,278 sq. ft. of beautifully finished lower-level living space with large storage room. Ideally located beside open green space and a tranquil pond, this home blends luxury, privacy, and smart design in one exceptional package. Thoughtfully upgraded with over $200,000 in premium features, including an extended kitchen with added cabinetry, built-in coffee maker, microwave, and two-drawer fridge, recirculating pump, roughed in central vacuum. The bright sunroom with two-sided fireplace, tray ceilings, and oversized windows creates a warm, inviting atmosphere. Interior highlights also include Toto toilets, custom blinds, and a smartly designed laundry room that connects to the primary walk-in closet for seamless functionality. Step outside to a show stopping composite deck with pergola, three-sided privacy blinds, and a dog door for pet-friendly convenience. The fully fenced, professionally landscaped lot features a fire pit, outdoor shower, Generac generator, gutter guards, and a full irrigation system with 10 drip lines ideal for lawn, gardens, and hanging baskets. Shed has electricity. A rare bonus: the adjacent municipal lot is maintained and enhanced with mature trees planted (with approval) for maximum privacy and scenic enjoyment. This home is a true gem in Creek Side Place move-in ready, meticulously maintained, and built for indoor comfort and outdoor enjoyment. (id:51300)
Oliver & Associates Trudy & Ian Bustard Real Estate
120 Ridout Street
Brockton, Ontario
This 3-bedroom, 1-bathroom home on a generously sized lot offers an incredible opportunity for first-time buyers, investors, or renovation enthusiasts. Located in a quiet Walkerton neighbourhood, the property features a concrete driveway, forced air gas furnace, and two handy storage sheds. While the home does require significant updates, the solid structure and spacious yard make it a prime candidate for a value-boosting renovation. Whether you're looking to flip, invest, or create a personalized family home, this property is full of promise. Unlock the potential and bring your vision to life in this well-located Walkerton fixer-upper. (id:51300)
Wilfred Mcintee & Co Limited
855 Wood Drive
North Perth, Ontario
Welcome to 855 Wood Drive, a standout two-storey home located on one of Listowels most desirable streets close to schools, parks, and scenic walking trails. This eye-catching home is situated on a 65' by 145' lot and offers 6 bedrooms and 4 bathrooms, blending thoughtful design, quality finishes, and incredible indoor-outdoor living. The main level features hardwood flooring throughout and is anchored by a show-stopping living room with soaring 19-foot ceilings, a cozy fireplace, and walkout doors to the backyard. The kitchen is built for both function and entertaining, complete with granite countertops, high-end appliances, an eat-in island, pantry, and open access to the dining areawhere large windows overlook the beautifully landscaped yard and an additional door leads outside. Additionally, on the main floor is a spacious primary suite with a walk-in closet and luxurious 5-piece ensuite featuring double sinks, a soaker tub, tiled shower, and an extensive walk-in closet. Upstairs, youll find four generously sized bedrooms, including a second primary-style suite with its own walk-in closet and 4-piece ensuite. The partially finished basement adds even more potential with walls in place for a future bedroom, rec room, and bathroom. Theres also a convenient walk-up to the garage. Step outside to your private backyard retreatperfect for entertaining highlights including a back patio, a deck off the shop, a stock tank pool, and a firepit area. The heated, insulated 16' x 25' shop has electricity, ideal for hobbies, projects, or extra storage. This home checks all the boxes for growing families, multi-generational living, or anyone seeking style, space, and serenity in a prime location. (id:51300)
Keller Williams Innovation Realty
73 Queen Street
Puslinch, Ontario
Although this home is over 100 years old, the windows, heating and air-conditioning systems, electrical, well and plumbing, have been updated to provide you with the comforts of a modern home. A 2025 home inspection report is available and will put your mind at ease to know you are getting a solid home. The beauty of the original character in this home are complimented with many renovations and updates that blend seamlessly together. Over 2500 sqft with 4 bedrooms, 2 bathrooms, second floor laundry and a loft/office above the family room. Upon entering the inviting front hall you are instantly greeted by the view of the 60 x 290 foot lot that backs on to protected land. The two unfinished basements are currently used for family ping pong tournaments, a workout space, workshop and endless storage, plus a very cool custom made wine area. The triple wide private drive offers parking for up to 6 cars and helps with the ease of getting in and out, in addition to boulevard parking. There is plenty of frontage to build a double car garage and still have room for outdoor guest spaces. The community is growing, with many newly built Executive Estate Lots nearby, while still maintaining it's quaintness. A leisurely stroll places you right in the heart of Morriston Village. Quick access to the 401, plus a straight stretch to the 407 and 403. You can be at one of the three nearby international airports within 30 minutes or major cities such as Toronto, Mississauga, Vaughan, Kitchener, London, Hamilton, Brampton. Only a 10 minute drive to the south end of Guelph with numerous grocery stores, restaurants, banks and every amenity you can think of. An elementary school, Puslinch community center and rink are 5 minutes away. The current owners have made this house their own for almost 20 years and will cherish the memories they have made since being married there and raising their family. (id:51300)
Royal LePage Royal City Realty
855 Wood Drive
Listowel, Ontario
Welcome to 855 Wood Drive, a standout two-storey home located on one of Listowel’s most desirable streets —close to schools, parks, and scenic walking trails. This eye-catching home is situated on a 65' by 145' lot and offers 6 bedrooms and 4 bathrooms, blending thoughtful design, quality finishes, and incredible indoor-outdoor living. The main level features hardwood flooring throughout and is anchored by a show-stopping living room with soaring 19-foot ceilings, a cozy fireplace, and walkout doors to the backyard. The kitchen is built for both function and entertaining, complete with granite countertops, high-end appliances, an eat-in island, pantry, and open access to the dining area—where large windows overlook the beautifully landscaped yard and an additional door leads outside. Additionally, on the main floor is a spacious primary suite with a walk-in closet and luxurious 5-piece ensuite featuring double sinks, a soaker tub, tiled shower, and an extensive walk-in closet. Upstairs, you’ll find four generously sized bedrooms, including a second primary-style suite with its own walk-in closet and 4-piece ensuite. The partially finished basement adds even more potential with walls in place for a future bedroom, rec room, and bathroom. There’s also a convenient walk-up to the garage. Step outside to your private backyard retreat—perfect for entertaining— highlights including a back patio, a deck off the shop, a heated stock tank pool, and a firepit area. The heated, insulated 16' x 25' shop has electricity, ideal for hobbies, projects, or extra storage. This home checks all the boxes for growing families, multi-generational living, or anyone seeking style, space, and serenity in a prime location. (id:51300)
Keller Williams Innovation Realty
91 Gerber Drive
Perth East, Ontario
Welcome to 91 Gerber Drive in thriving, growing town of Milverton. This 8 yr old Custom Built open-concept Bungalow with over 3000 sq. ft. of beautiful finished living space on a BIG 60x125 Lot. From the moment you step foot into the spacious foyer you immediately feel at home with light & airy tones and flowing open concept living space. Four large bedroom and three full bath provides everyone with their own "space". The primary bedroom also features a private ensuite and a size that makes the king size bed fit perfect. Entertaining friends and family with a large kitchen is super easy with features like custom maple cabinetry, sprawling breakfast bar island, granite countertops and massive walk-in pantry. The open concept continues to flow with a large dining area and onto the family room featuring vaulted ceilings with natural light pouring in. Let's walk out to completely finished Armour stone lined rear yard with 26X12 party size deck, timber beam gazebo and the hot tub bubbling away waiting for you to unwind after that great day. All that while enjoying the elite level low maintenance gardens. The basement is completely finished with the same craftsmanship found everywhere in this home including the fourth Bedroom, 3-pc Bath, workshop (could also be workout room), Utility room, super sized laundry room & a large Rec. Home is hardwired for surround sound and roughed in in-floor heat. The two car garage adds additional parking & storage space with raised shelving and walk down to the workshop in the basement. This home has to be seen to believe how great it is! (id:51300)
RE/MAX Real Estate Centre Inc
126 Mutrie Boulevard
Guelph/eramosa, Ontario
This beautifully designed 3-bedroom, 3-bathroom Freehold townhome by Fernbrook is nestled in the highly sought-after Rockwell Estates neighborhood. The property boasts outstanding curb appeal with uninterrupted views of the fields and Rockmosa Park. Inside, you'll find gleaming 5-inch-wide hardwood flooring throughout the main level and upper hall, complemented by an upgraded oak staircase. The open-concept main floor features soaring 9-foot smooth ceilings, seamlessly connecting the elegant living and dining room to the stylish kitchen. The kitchen is outfitted with a center island, quartz countertops, an extended backsplash with matching valance, an undermount sink, and high-end LG black stainless appliances.The principal bedroom offers a luxurious retreat with a custom-designed closet and a spa-like 5-piece ensuite. The ensuite boasts a soaker tub, a seamless shower, and heated flooring. Convenience is key, with the laundry room located on the second floor, complete with high-end black stainless washer and dryer, and upper cabinetry for storage.This home is ideally located for easy access to Guelph, Highway 7, GO Trains, and the airport.While the house itself is exceptional, the neighborhood truly makes it a home. Residents can enjoy a short stroll to walking trails, Rockwood Conservation, Rockmosa Park, the community center, sports facilities such as soccer fields and tennis courts, pickleball and shuffleboard courts, a dog park, toboggan hill and a library. Families will appreciate proximity to elementary schools and the YMCA EarlyON Learning Center.This is a fantastic opportunity to experience the charm and beauty of Rockwood, Ontario. (id:51300)
Royal LePage Real Estate Services Ltd.
61 Woolwich Street N
Breslau, Ontario
Industrial/Office building for sale. Excess 1 acre of land for future development. High visibility corner location on a high traffic street full of possibilities! Current building of 10,129 sq. ft. is tenanted. Tenant will be relocating. Phase 1 and Geotechnical reports available upon acceptance of conditional offer. Vacant possession can be provided. (id:51300)
Coldwell Banker Peter Benninger Realty
65 Reagan Street
Perth East, Ontario
Welcome to this immaculate 4 bedroom bungalow, just 5 years young and ideally situated in the family-friendly community of Milverton. Thoughtfully designed for modern living, this home offers an open-concept main floor, spacious bedrooms, and a fully finished basement with a convenient walk-up to the garage. The main floor is spacious and bright, offers the convenience of main floor laundry, and has a generously sized primary bedroom with walk in closet and ensuite. The finished basement is clean, spacious and offers 2 additional bedrooms and a full piece bathroom for guests or teens wanting their own space. The attached garage features in-floor heating, providing year-round comfort and a practical workspace. Step outside to a fully fenced yard complete with a covered deck, ideal for entertaining or relaxing in your private outdoor space. Located just 35 minutes to Kitchener-Waterloo and centrally positioned between Stratford and Listowel, this home offers the perfect balance of small-town charm and urban accessibility. A rare blend of quality, location, and lifestyle on a quiet street. (id:51300)
Royal LePage Hiller Realty
177 Wheeler Court
Guelph/eramosa, Ontario
MAIN FLOOR PRIMARY SUITE! NO BACKYARD NEIGHBOURS! FAMILY-FOCUSED NEIGHBOURHOOD! Welcome to 177 Wheeler Court, a beautifully maintained home nestled in one of Rockwoods most family-friendly neighbourhoods. This inviting 4-bedroom, 3.5-bathroom residence offers the perfect blend of space, comfort, and functionality for growing families. The main floor features a spacious primary bedroom complete with a walk-in closet and 4-piece ensuite, as well as a versatile front office that could easily be used as an additional bedroom. Hardwood floors flow through the separate dining room and the bright, open-concept living room where vaulted ceilings, a skylight, and a cozy gas fireplace create a warm and welcoming space. The eat-in kitchen, overlooking the backyard, is ideal for both casual family meals and entertaining guests. Upstairs, a loft-style family room overlooks the main floor and offers a perfect secondary living area. Two well-sized bedrooms and a full bathroom complete the upper level. The fully finished basement provides even more functional space, including a rec room with pot lights, an additional bedroom with a double closet and above-grade window, a 3-piece bathroom, and a large walk-in closet for extra storage. Outside, the private backyard backs onto a tranquil farmers field with no rear neighbours, and features a wood deck with pergola for peaceful outdoor living. A recently landscaped yard and an 8x10 garden shed add extra appeal. The double garage and driveway provide parking for up to six vehicles. With a new roof (2022), updated HVAC (2023), and a location just minutes from schools, parks, walking trails and Rockwood Conservation Area and an easy commute to Guelph and Highway 401, this home checks every box for comfortable, family-focused living. (id:51300)
RE/MAX Escarpment Realty Inc.
39 East Glen Drive
Lambton Shores, Ontario
Welcome to Crossfield Estates by Banman Developments! This newly completed home showcases exceptional quality, craftsmanship, and upscale finishes throughout. Offering 1,808 sq ft, this thoughtfully designed 3-bedroom, 2-bathroom bungalow features custom cabinetry, quartz countertops, stunning hardwood floors, and a cozy gas fireplace. A full unspoiled basement leaves endless possibilities for additional finished space should you desire. The attention to detail continues outside with beautiful exterior architecture, including stone skirting and board and batten siding, poured concrete driveway and walkway for a refined and sophisticated look. Set on an generous sized lot, the home is located in a quiet community this is approx. 30 minutes from both London and Sarnia and only 20 minutes to Lake Huron that offers some of the best crystal clear water and sand beaches in all of Ontario. With 29 generously sized estate lots, many backing onto Arkona Fairways Golf Course, this is a rare opportunity to live in luxury surrounded by nature. A variety of floor plans and lots are available to suit your lifestyle. Come explore the possibilities today! (id:51300)
Keller Williams Lifestyles












