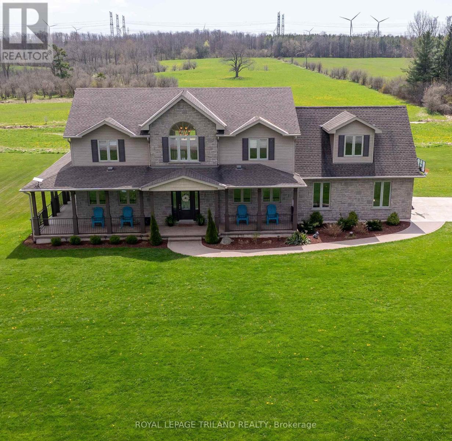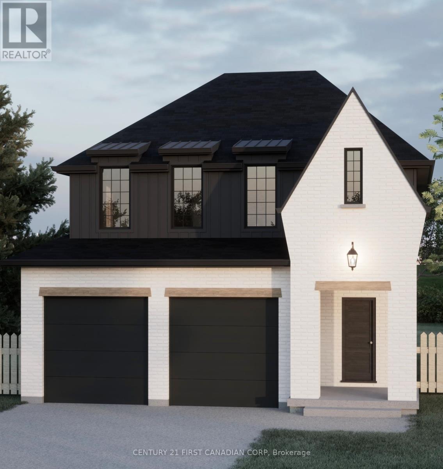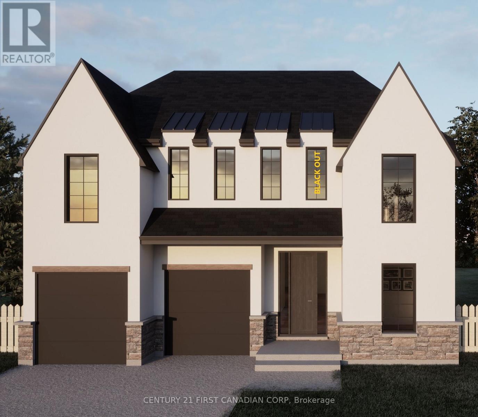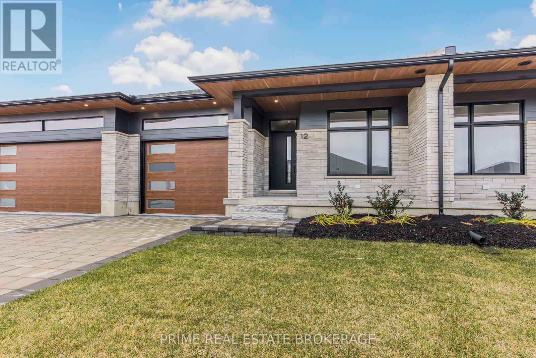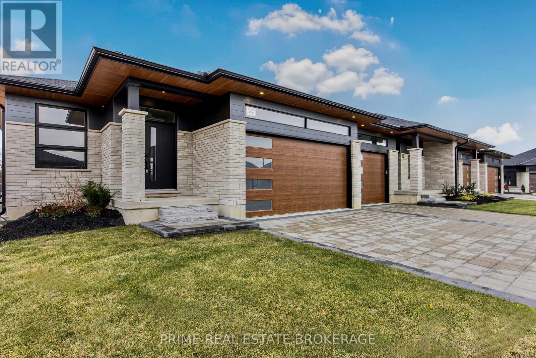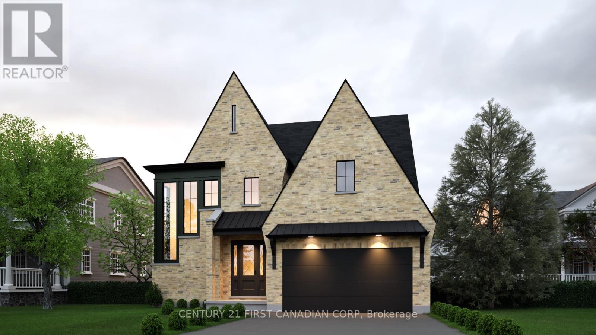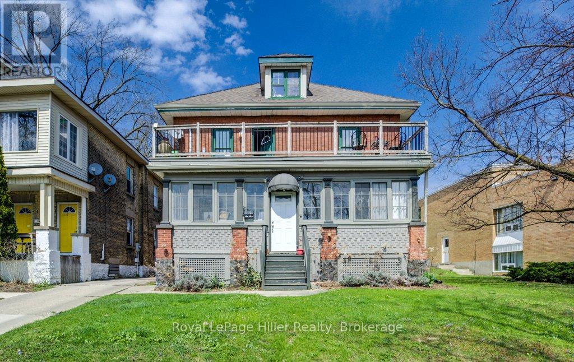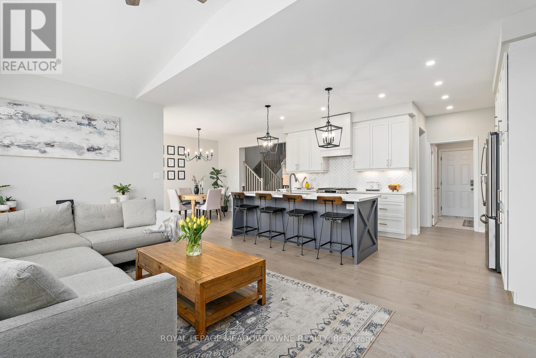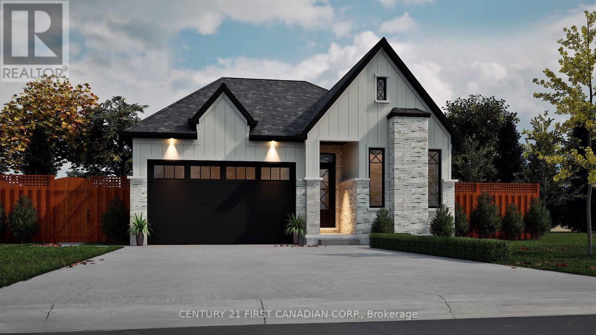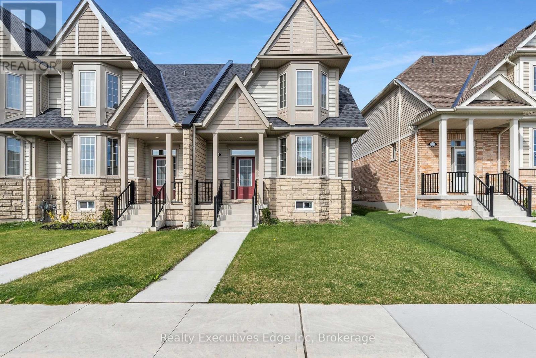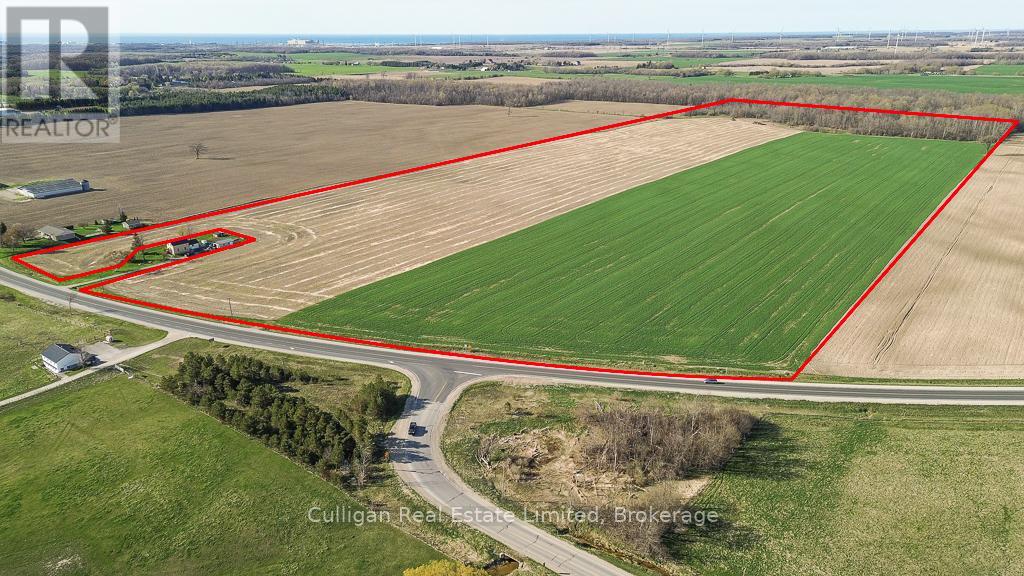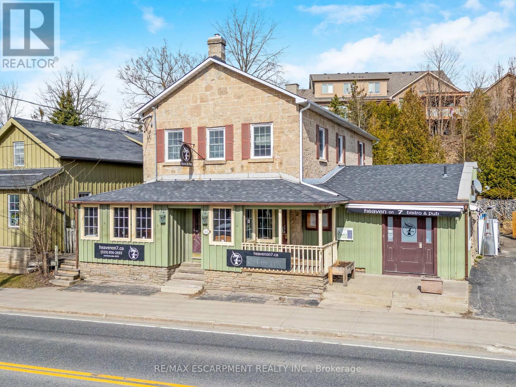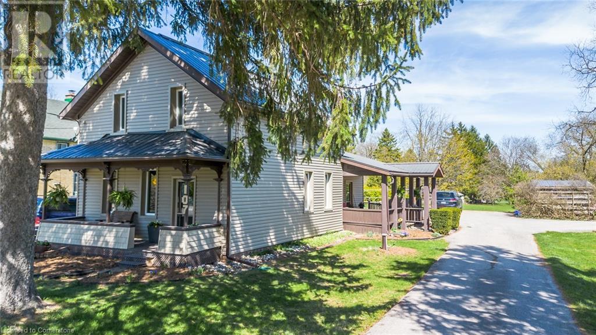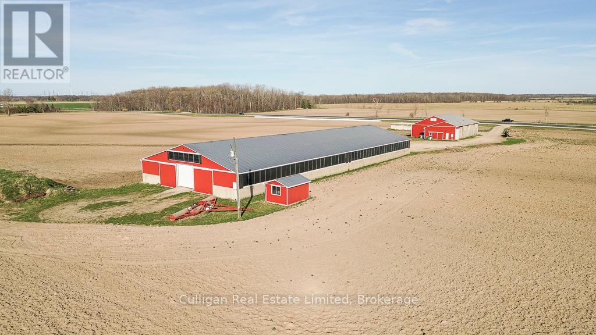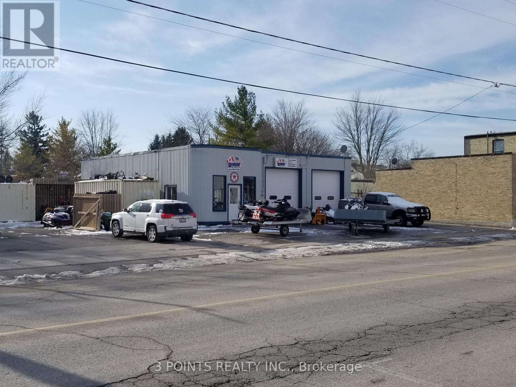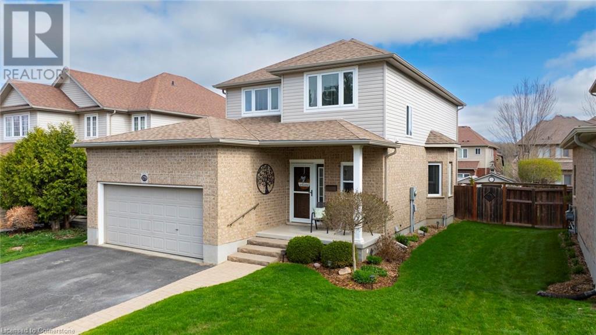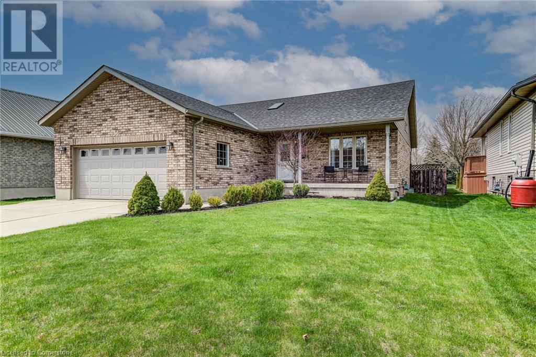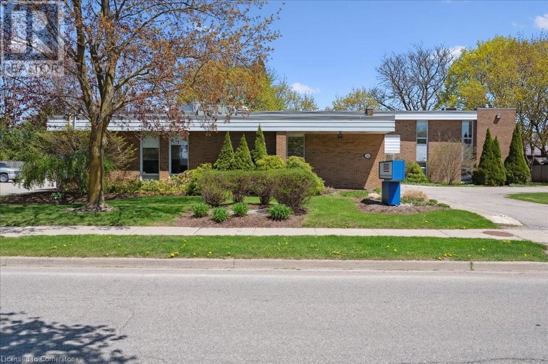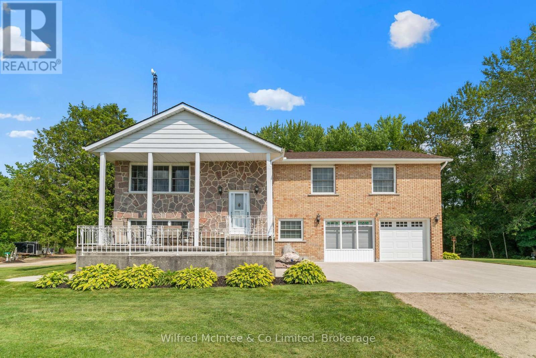Listings
2185 Bruce Road 20
Kincardine, Ontario
Tiverton 73 on Willow Creek: 73 acres (50 workable) of Wide open spaces and a fabulous custom custom built 2 storey dream home. Just minutes from Kincardine and Bruce Power this 4300sq ft beauty has it all. 5 Bedrooms, 4 Baths, a custom chef's Kitchen, Elegant main living and dining areas and deck walk-out to those stunning views. Upstairs provides 3 generous bedrooms including a luxury primary suite and ensuite, a 4 piece guest bath and a hideaway "Man Cave". The Finished lower level offers another bedroom, a 3 piece bath, Family and Rec rooms plenty of storage and a direct walk-out to a stamped concrete patio and massive outdoor space. A Perfectly Private Country Estate. (id:51300)
Royal LePage Triland Realty
204 Foxborough Place
Thames Centre, Ontario
This thoughtfully designed 1,714 sq. ft. residence offers 3 bedrooms, 2.5 bathrooms, and a double car garage with direct access to a generous mudroom. Showcasing a clean, contemporary exterior with distinct window placement, this home blends modern style with timeless appeal. Inside, youll find an open-concept main floor featuring a spacious kitchen with a walk-in pantry, seamlessly connected to a bright dining area and inviting living space. Expansive windows throughout fill the home with natural light, creating an airy and welcoming atmosphere. The primary suite is a true retreat, complete with a large walk-in closet and a luxurious 5-piece ensuite. Upstairs, you'll also find two additional generously sized bedrooms sharing a well-appointed Jack and Jill bathroom, along with the convenience of an upper-level laundry room. Ideally located in the sought-after Foxborough community in Thorndale. Additional floor plans and lot options are available. Please note: Photos are from previous model homes and are for illustration purposes only. Final design and finishes may vary based on model and client selections. (id:51300)
Century 21 First Canadian Corp
208 Foxborough Place
Thames Centre, Ontario
Royal Oak Homes proudly unveils The Brighton, a stunning new design inspired by the timeless charm of Nashville architecture. Available in three distinctive variations, this home ranges from 1,910 to 2,684 sq. ft. The exterior showcases a beautiful combination of stone, Hardie board, and stucco, delivering the signature curb appeal Royal Oak is known for. Steep rooflines enhance the home's stately presence, setting the tone for the exceptional design found within. Inside, you'll find an open-concept layout ideal for entertaining, featuring a spacious kitchen with a walk-in pantry and an expansive great room. Oversized windows in every room flood the home with natural light, creating a bright and inviting atmosphere. Upstairs, the primary suite offers a private retreat with a large walk-in closet and a spa-like 5-piece ensuite. Additional generously sized bedrooms and a conveniently located laundry room round out the upper level. Situated in a prime location near top-rated schools, shopping, parks, playgrounds, and scenic walking trails, this home blends luxury with everyday convenience. High-end finishes include hardwood flooring, ceramic tile in all wet areas, quartz countertops, a poplar staircase with iron spindles, 9 ft. ceilings on the main level, and a custom glass-enclosed ceramic tile shower just to name a few. Additional floor plans and lots available. Photos are for illustrative purposes only; each home reflects unique design and client selections. (id:51300)
Century 21 First Canadian Corp
50 - 12 Coastal Crescent
Lambton Shores, Ontario
Welcome to the 'Michigan' Model at South of Main, Grand Bend's newest and most sought-after subdivision. This professionally designed home, built by the award-winning local builder MedwayHomes Inc., offers the perfect blend of modern living and small-town charm. Ideally located within walking distance of downtown Grand Bend, grocery stores, restaurants, golf courses, andGrand Bend's iconic blue-water beaches, this home is your peaceful oasis amidst it all.This stunning middle-unit bungalow in a 4-plex boasts 2,129 total sq. ft. of beautifully finished living space, including a 801 sq. ft. lower level. With 3 spacious bedrooms, 3 full bathrooms, a finished basement, and a 1-car garage with a single driveway, this home has room for everyone. Luxurious quartz countertops and engineered hardwood flooring elevate the interior, complemented by luxury vinyl plank on the stairs and lower level.The primary suite is a retreat of its own, featuring a generous walk-in closet and a private3-piece ensuite. The open-concept main floor is flooded with natural light, thanks to 9-foot ceilings on both levels. Enjoy cozy evenings by the gas fireplace in the living room or host gatherings on the large deck, complete with a privacy wall. Additional highlights include a10-foot tray ceiling in the living room, a covered front porch, main floor laundry, and a host of other upgraded features. Life at South of Main is stress-free with maintenance-free living: lawn care, road maintenance, and snow removal are all included for $175/month. Plus, you'll love watching Grand Bends world-famous sunsets from your spacious yard. Don't miss the chance to make this exceptional home yours because life truly is better by the beach! (id:51300)
Prime Real Estate Brokerage
49 - 14 Coastal Crescent
Lambton Shores, Ontario
Welcome to the 'Superior' Model at South of Main, Grand Bend's newest and most sought-after subdivision. This professionally designed home, built by the award-winning local builder MedwayHomes Inc., offers the perfect blend of modern living and small-town charm. Ideally located within walking distance of downtown Grand Bend, grocery stores, restaurants, golf courses, andGrand Bend's iconic blue-water beaches, this home is your peaceful oasis amidst it all.This stunning end-unit bungalow in a 4-plex boasts 2,603 total sq. ft. of beautifully finished living space, including a 1,156 sq. ft. lower level. With 4 spacious bedrooms, 3 full bathrooms, a finished basement, and a 2-car garage with a double driveway, this home has room for everyone. Luxurious quartz countertops and engineered hardwood flooring elevate the interior, complemented by luxury vinyl plank on the stairs and lower level.The primary suite is a retreat of its own, featuring a generous walk-in closet and a private3-piece ensuite. The open-concept main floor is flooded with natural light, thanks to 9-foot ceilings on both levels. Enjoy cozy evenings by the gas fireplace in the living room or host gatherings on the large deck, complete with a privacy wall. Additional highlights include a10-foot tray ceiling in the living room, a covered front porch, main floor laundry, and a host of other upgraded features.Life at South of Main is stress-free with maintenance-free living: lawn care, road maintenance, and snow removal are all included for $175/month. Plus, you'll love watching Grand Bends world-famous sunsets from your spacious yard. Don't miss the chance to make this exceptional home yours because life truly is better by the beach! Appliances included with this home! (id:51300)
Prime Real Estate Brokerage
1 - 110 Coastal Crescent
Lambton Shores, Ontario
Welcome to the 'Erie' Model at South of Main, Grand Bend's newest and most sought-after subdivision. This professionally designed home, built by the award-winning local builder MedwayHomes Inc., offers the perfect blend of modern living and small-town charm. Ideally located within walking distance of downtown Grand Bend, grocery stores, restaurants, golf courses, andGrand Bend's iconic blue-water beaches, this home is your peaceful oasis amidst it all.This stunning end-unit bungalow in a 2-plex boasts 2,034 total sq. ft. of beautifully finished living space, including a 859 sq. ft. lower level. With 4 spacious bedrooms, 3 full bathrooms, a finished basement, and a 1-car garage with a single driveway, this home has room for everyone. Luxurious quartz countertops and engineered hardwood flooring elevate the interior, complemented by luxury vinyl plank on the stairs and lower level.The primary suite is a retreat of its own, featuring a generous walk-in closet and a private3-piece ensuite. The open-concept main floor is flooded with natural light, thanks to 9-foot ceilings on both levels. Enjoy cozy evenings by the gas fireplace in the living room or host gatherings on the large deck, complete with a privacy wall. Additional highlights include a10-foot tray ceiling in the living room, a covered front porch, main floor laundry, and a host of other upgraded features.Life at South of Main is stress-free with maintenance-free living: lawn care, road maintenance, and snow removal are all included for $175/month. Plus, you'll love watching Grand Bends world-famous sunsets from your spacious yard. Don't miss the chance to make this exceptional home yours because life truly is better by the beach! (id:51300)
Prime Real Estate Brokerage
235 Foxborough Place
Thames Centre, Ontario
Welcome to your dream home in the quiet, family-friendly community of Thorndale. Built by the esteemed Royal Oak Homes, this impressive 4-bedroom, 2.5-bathroom residence offers over 2,300 sq. ft. of beautifully crafted living space, perfectly blending upscale finishes with everyday comfort. Situated on a premium lot backing onto protected green space, this property provides exceptional privacy and a serene natural backdrop. Upon entering, you're welcomed by a bright, open-concept main floor featuring 9-foot ceilings, hardwood flooring, and oversized windows that flood the space with natural light. The spacious living room is anchored by a modern gas fireplace and flows seamlessly into the dining area, ideal for entertaining. The heart of the home is the kitchen, complete with quartz countertops, a large central island with breakfast bar seating, custom cabinetry, and a pantry making storage and meal prep a breeze. Upstairs, you'll find four generously sized bedrooms, including a luxurious primary suite featuring a walk-in closet, and spa-inspired ensuite with a freestanding soaker tub, double vanity, and glass-enclosed shower. Additional features include a convenient second-floor laundry room, a main-floor mudroom, a double-car garage, and a full-height basement ready for your custom finishes. Step outside to enjoy your backyard oasis with no rear neighbors, its the perfect spot for morning coffee, evening barbecues, or simply soaking up nature. This home offers the peacefulness of country living with quick access to schools, parks, and all the amenities of London just minutes away. Dont miss your opportunity to own this thoughtfully designed, move-in-ready home. (id:51300)
Century 21 First Canadian Corp
714 Gloria Street
North Huron, Ontario
Welcome to 714 Gloria Street a spacious and well-designed bungalow nestled in the charming community of Blyth. This home offers a spacious open concept living space, featuring 2 generous bedrooms and 2 full bathrooms on the main level, ideal for comfortable family living in style. Enjoy the bright, open-concept kitchen complete with quartz countertops, perfect for cooking and entertaining. The main floor also boasts a convenient laundry area, making daily chores a breeze. Downstairs, you'll find 3 additional bedrooms and a third bathroom, ready for your personal and finishing touches to nearly double your living space. Sitting on a 60 x 100 ft lot, the property also features a spacious attached 2-car garage, offering plenty of storage and parking. Don't miss your chance to own this solid home with incredible potential in a peaceful, family-friendly neighborhood. (id:51300)
Coldwell Banker Dawnflight Realty
112 Huron Street
Stratford, Ontario
Welcome to 112 Huron Street a fully tenanted, well-maintained legal triplex located in the heart of Stratford. This solid brick property offers three self-contained units, each with private entrances, parking, and spacious layouts. The building features two 3-bedroom units and a bright 1-bedroom bachelor suite, generating over $58,000/year in gross rental income.Perfect for owner-occupiers seeking to offset mortgage costs live in one unit and let the others pay the bills, an ideal strategy for entering challenging first-time buyer market. Investors will appreciate the turnkey nature, reliable tenants, and future upside potential.Tenants pay hydro; the landlord covers gas for Hot Water Heat Units zoned for temperature control. Major upgrades in 2019 include three ductless A/C units, a new water softener, sump pit with pump, and extensive landscaping with over $21,000 invested in improvements.Zoned for multi-residential use and ideally located close to downtown, schools, and transit. Whether you're an investor or an end-user, 112 Huron Street is a smart move. (id:51300)
Royal LePage Hiller Realty
134 Taylor Avenue
Guelph/eramosa, Ontario
Welcome to 134 Taylor Avenue in the charming community of Rockwood! Built in 2020, this stunning carpet-free 4-bedroom, 2.5-bathroom home offers 2,273 sq ft of thoughtfully designed energy-efficient living space. The fantastic floor plan features 9 ceilings on the main floor, a custom kitchen with decorative cabinetry, quartz countertops, and an extended island. The open-concept design flows seamlessly into the family room and breakfast area, with a walkout to a fully fenced backyard. Pride of ownership is evident, this home has only had one owner. The spacious, unfinished basement offers endless potential for your personal touch. Built for comfort with Energy Star windows, furnace & HRV, R50 attic insulation and an EV outlet in the garage. Rockwood offers friendly neighbours with an instant sense of community, great parks and schools, quaint shops, minutes to the City of Guelph, and easy commuting with the Acton GO Station only 15 minutes away. Outdoor enthusiasts will love Rockwood Conservation Area, perfect for hiking, canoeing, swimming, and camping. Rockwood is a hidden gem, you're going to be amazed to see how much further your money goes here! This one is a must-see! (id:51300)
Royal LePage Meadowtowne Realty
13 Sheldabren Street
North Middlesex, Ontario
UNDER CONSTRUCTION - Welcome to the Vega built by Starlit Homes featuring 2-Bedroom 2-bath farmhouse-inspired bungalow, where rustic charm meets modern elegance. This home features an open-concept living space with optional vaulted ceilings in the great room, offering an airy and spacious feel ideal for entertaining or cozy evenings in. With 9-foot ceilings throughout, every room feels bright and expansive. The kitchen seamlessly flows into the dining and living areas, perfect for gatherings and day-to-day living. The bedrooms are well-sized, providing a serene retreat with ample closet space. A perfect blend of style and functionality, this bungalow offers comfort, sophistication, and timeless appeal. Rendition is for illustration purposes only, & construction materials may be changed. Taxes & Assessed Value yet to be determined. MODEL HOME available for viewing at 15 Sheldabren Street. (id:51300)
Century 21 First Canadian Corp.
5 - 210 Farley Road
Centre Wellington, Ontario
Welcome to 5-210 Farley Rd! The PERFECT townhouse is now on the market! This immaculate 2-storey 2,100+ sq.ft. Corner Unit features 3 bedrooms, 2.5 bathrooms and a 2-car Garage. Walk into this bright home and take in the 9ft ceilings and oversized windows. The layout is fantastic, with the formal living and dining room right off the entrance, perfect for family living and entertaining. Theyll lead you directly into the heart of the home - the Kitchen, a chefs dream! Ample storage and counter-space, stainless steel appliances, plus a large island, complete with a breakfast bar and dining area. The great room offers even more space, with built-ins and a cozy gas fireplace; its the perfect spot for movie night. Completed by a main-floor laundry room and mud room with garage access. Upstairs, youll find a full bathroom and 2 generously sized bedrooms. The master suite is luxurious, with a private 4-piece ensuite and walk-in closet. In the basement, youll find immense potential! Unfinished with a rough-in for a bathroom, envision maybe a home office? The ultimate recreation room? Its yours to create! The backyard is private and fully fenced, with a beautiful patio and green space, its a great summer oasis! Perfectly situated in a quiet family-oriented neighborhood in desirable Fergus, close to many parks, trails, and amenities. Dont miss your opportunity - schedule a safe and private showing today! (id:51300)
Realty Executives Edge Inc
210 Farley Road Unit# 5
Fergus, Ontario
Welcome to 5-210 Farley Rd! The PERFECT townhouse is now on the market! This immaculate 2-storey 2,100+ sq.ft. Corner Unit features 3 bedrooms, 2.5 bathrooms and a 2-car Garage. Walk into this bright home and take in the 9ft ceilings and oversized windows. The layout is fantastic, with the formal living and dining room right off the entrance, perfect for family living and entertaining. They’ll lead you directly into the heart of the home - the Kitchen, a chef’s dream! Ample storage and counter-space, stainless steel appliances, plus a large island, complete with a breakfast bar and dining area. The great room offers even more space, with built-ins and a cozy gas fireplace; it’s the perfect spot for movie night. Completed by a main-floor laundry room and mud room with garage access. Upstairs, you’ll find a full bathroom and 2 generously sized bedrooms. The master suite is luxurious, with a private 4-piece ensuite and walk-in closet. In the basement, you’ll find immense potential! Unfinished with a rough-in for a bathroom, envision maybe a home office? The ultimate recreation room? It’s yours to create! The backyard is private and fully fenced, with a beautiful patio and green space, it’s a great summer oasis! Perfectly situated in a quiet family-oriented neighborhood in desirable Fergus, close to many parks, trails, and amenities. Don’t miss your opportunity - schedule a safe and private showing today! (id:51300)
Realty Executives Edge Inc.
Ptlt 4 Highway 21 Highway
Kincardine, Ontario
Just minutes outside Tiverton, great 93 acre farm with 77 acres workable, fertile silt loam soils, random tile. Remainder under mixed bush. Zoning allows for building, but check with municipality for your options. Drilled well on property currently not in use. Perfect opportunity with additional land also available. Three other farms are also listed with possibility to buy any, all, or any combination thereof. Total package is 307 acres with 248 workable. This is Farm 3. Can be purchased separately or as a package with: Farm 1 (MLS#X12121795) kitty-corner across road to the south with 74 acres workable plus heritage home, barn & shed; Farm 2 (MLS#X12121540) adjoining with 57 acres workable, barn & commodity shed; and Farm 4 (MLS#X12120734) bordering Tiverton with 40 acres workable & recently renovated 35-yr-old Royal Home. Some of Bruce County's finest. Perfect package for multi-generational possibilities. 2025 crops are excluded. (id:51300)
Culligan Real Estate Limited
262-270 Main Street S
Guelph/eramosa, Ontario
Step into the heart of culinary excellence with this exceptional property, offering a 55-seat restaurant adorned with rustic wood walls and newly renovated washrooms, ensuring a delightful experience for patrons. Illuminate your space with the enchanting ambiance of pot lights, casting a subtle glow that enhances the rustic allure of the interiors. Delight in the allure of a separate bar area featuring a vaulted ceiling and stone walls, offering a charming ambiance for patrons to unwind and socialize, with its own separate entrance for hosting private events or expanding business horizons. Unleash culinary creativity in the spacious kitchen area equipped to accommodate ambitious culinary endeavors, ensuring seamless operations and efficiency in serving delectable dishes. Ascend to the upper level to discover a beautifully updated 2-bedroom apartment, complete with ensuite laundry facilities, perfect for residing or leasing out for additional income. Embrace the convenience of a live-work lifestyle, where the boundaries between personal and professional life seamlessly blend, offering the ultimate opportunity to thrive on your own terms. Seize this unparalleled opportunity and make your mark in the vibrant landscape of commercial real estate today! (id:51300)
RE/MAX Escarpment Realty Inc.
107 Woolwich Street S
Breslau, Ontario
Opportunity knocks; this charming 3 bedroom century home, in the heart of Breslau, has a truly unique feel. From the large sun filled windows, the high ceilings, craftsman staircase, covered wooden deck overlooking the treed and landscaped yard, peacefulness abounds. Surprisingly the renovations like the large modern Kitchen with granite counter top, stainless appliances and pot lights to newer flooring, the steel roof, newer vinyl windows and front porch blend well with the age of this home. In addition to the spacious Kitchen, the main floor has a separate living room and family room. The laundry + 4 pc bath is also on this level. This home is situated on a beautiful fully landscaped lot which is .764 acres and great for family activities and campfires. There is more...the current zoning is MU3 (MIXED USE 3) and allows various residential and commercial uses (subject to current regulations). Personal viewings are recommended to appreciate this property. (id:51300)
Royal LePage Wolle Realty
3071 Highway 21 Highway
Kincardine, Ontario
Just minutes outside Tiverton, great 64 acre farm with 57 acres workable, fertile clay loam soils, random tile. Naturally ventilated barn, 72'x200 '(1999), currently set-up for sheep w/ 28' deep pens, 12 wide center feed alley, 8' foundation walls under 5' pole structure, 16' ceiling height at center alley sloping to 12' at outer wall, clay-bottom floor, LED dusk-to-dawn lighting. Additional clay for floor available. There is also a commodity shed, 56'x90', with 2"x6" stud-wall construction with 3/4" plywood interior walls, 14' height, concrete floor, & 6 bays for commodity storage, as well as a heated pump house. Perfect opportunity with additional land also available. Three other farms are also listed with possibility to buy any, all, or any combination thereof. Total package is 307 acres with 248 workable. This is Farm 2. Can be purchased separately or as a package with: Farm 1 (MLS#X12121795) across road to the south w/ 74 acres workable plus heritage home, sheep barn complex & shed; Farm 3 (MLS#X12121302) adjoining with 77 acres workable & 16 acres bush; and Farm 4 (MLS#X12120734) bordering Tiverton with 40 acres workable & 35-yr-old recently renovated Royal Home. Some of Bruce County's finest. Perfect package for multi-generational possibilities. 2025 crops & livestock are excluded. (id:51300)
Culligan Real Estate Limited
23 Cobourg Street
West Perth, Ontario
CALLING ALL FIRST TIME HOME BUYERS or RETIREES! Affordable 3 bedroom bungalow on quiet street and close to downtown area. Offering metal roof, newer vinyl windows, vinyl plank flooring, eat-in kitchen with pine cabinetry. EBB heat. Bright & Spacious living room w/ large bay window. Outside offers deck & gazebo area. 2- storage sheds and double drive. Maintenance free exterior with alum. soffit & fascia., alum. siding, & brick front. (id:51300)
K.j. Talbot Realty Incorporated
123 Maple Street
Drayton, Ontario
Our Most Popular Model. Meet the Oxford 2, a 2,225 sq. ft. home blending timeless elegance with modern functionality. Enter through grand double doors into a welcoming open-concept main floor, featuring 9’ ceilings, laminate flooring throughout, and a stylish kitchen boasting quartz countertops and a walk-in pantry for maximum convenience. The upper floor offers three spacious bedrooms and a luxurious primary suite, complete with laminate custom regency-edge countertops with your choice of color in the ensuite and a tiled shower with an acrylic base. Additional highlights include a basement 3-piece rough-in, a fully sodded lot, and an HRV system—all backed by a 7-year warranty. Ideally situated near Guelph and Waterloo, this home offers peace and accessibility. (id:51300)
RE/MAX Real Estate Centre Inc. Brokerage-3
RE/MAX Real Estate Centre Inc.
35 Main Street E
Bluewater, Ontario
Main Street Zurich Automotive Centre Zoned C3 Providing Flexibility of Use Fantastic street exposure Highly functional with 3 service bays. Great Live/Work space on site and is permitted use Large paved front pad Fenced and paved yard on east side of structure (id:51300)
3 Points Realty Inc.
179 Ferris Drive
Wellesley, Ontario
Fully renovated kitchen and other upgrades, totaling over $75,000. This meticulously maintained home is the ideal family home and is perfectly laid out with everyone's needs in mind, from the main floor powder room, home office off the kitchen, designer kitchen with quartz countertops, drawer organizers and pullout pantry shelves and open concept main floor living that makes entertaining a breeze. Cozy up by the fireplace with newly designed built-in cabinetry, or head out the patio doors from the family room to your spacious deck that overlooks your fully fenced and landscaped backyard. The fully finished rec room will be perfect for the entire family, with plenty of room for entertaining, room for a home gym, a second office space, bar area, 1/2 bathroom and laundry/furnace room. 4th bedroom potential if needed. Head upstairs to find 2 large and bright bedrooms and a full washroom then enter the Primary suite with walk-in closet and huge ensuite. The window layout in this home is one of my favourite things, allowing light to flood into every room making this such a bright and airy home. With the double car garage plus an additional 4 parking spots in the driveway, this home has it all! Wellesley's close proximity to Kitchener, Waterloo and the 401 makes for an easy commute to the city. Just 15 minutes to the Ira Needles Boardwalk. The amazing K-8 Public School is just a minutes walk away, along with quaint local shops and restaurants, medical facilities, Home Hardware, Wellesley Apple Cider Mill, the pond, trails and the new Rec Complex. Wellesley is a family friendly community where neighbours gather in the streets to say hello. Make the best decision of your life and call Wellesley your new home. (id:51300)
Royal LePage Wolle Realty
935 Baker Avenue S
Listowel, Ontario
Welcome to 935 Baker Avenue South in Listowel—a well-maintained bungalow offering 3+1 bedrooms, full baths, and a peaceful, family-friendly neighborhood setting. Step inside to soaring ceilings, fresh carpet throughout the main living area (2025), and an open-concept layout filled with natural light. The kitchen boasts ample cabinetry, stainless appliances, and a seamless flow to the dining area and great room perfect for everyday living or entertaining. The finished lower level includes a spacious rec room, additional bedroom, full bath with soaker tub and separate shower, plus abundant storage. Outside, enjoy a fully fenced backyard with a barrel sauna for year-round relaxation, a large patio area, and a garden shed. The attached double garage and wide driveway offer great functionality. Located close to Westfield Elementary, the Steve Kerr Memorial Complex, and just minutes from downtown amenities, parks, and Listowel Golf Club. This home delivers space, comfort, and a serene lifestyle. (id:51300)
RE/MAX Twin City Realty Inc.
380 Hibernia Street
Stratford, Ontario
Available for Sale or Lease. Great investment opportunity near busy downtown of Stratford. Building houses 30 offices in almost 9,000 sq.ft. Large welcoming reception area in the middle potential to rent to multiple tenants. Currently leased till June 30 2025. Potential for Residential Development. (id:51300)
Homelife Miracle Realty Ltd.
034079 5 Ndr Side Road
West Grey, Ontario
Nature Lover's Paradise just 10 Minutes from Hanover! Welcome to this private, 25-acre retreat and outdoor enthusiasts dream come true! Offering the perfect blend of peaceful seclusion and everyday convenience, this one-of-a-kind property is designed for those who crave a connection with nature without sacrificing proximity to town. This unique slab-on-grade home features an inviting open-concept upper level, where natural light pours into the beautifully appointed kitchen, dining, and living areas with gleaming ash hardwood floors. With three spacious bedrooms and a stylish 4-piece cheater ensuite, the layout provides both comfort and functionality. The main level presents flexible living options with two garage bays currently used as living space but easily restored into a garage. The walk-out lower level features a warm and welcoming family room complete with a wood-burning insert, perfect for those cozy nights. You'll also find a 2-piece bathroom, laundry, and a private office ideal for working remotely with the bonus of Eh Tel Fibre internet. Outside, this property continues to impress with a 16' x 20' shop equipped with water and hydro, plus five outdoor tarped buildings each 12' x 24' with power and lights, offering excellent storage and room for all your recreational gear or workshop projects. Explore winding trails that meander throughout the property, perfect for hiking, an ATV excursion or simply soaking in the peaceful surroundings. Don't miss your chance to own a piece of country paradise where peace, privacy, and natural beauty await, just minutes from Hanover. Your outdoor lifestyle begins here! (id:51300)
Wilfred Mcintee & Co Limited

