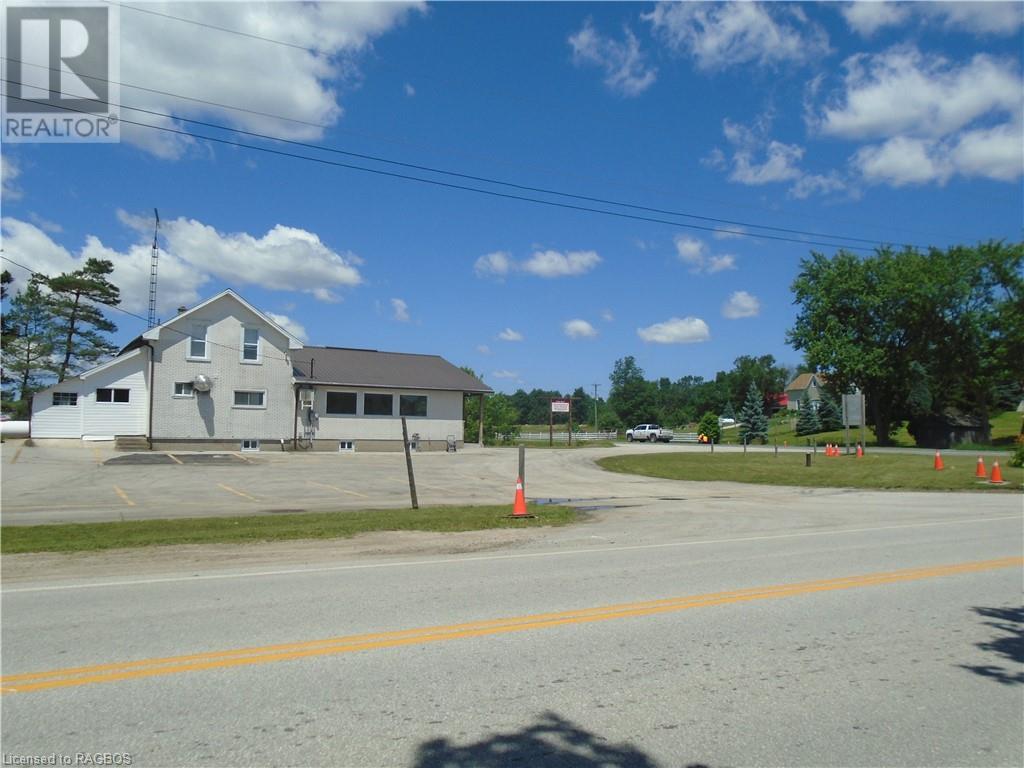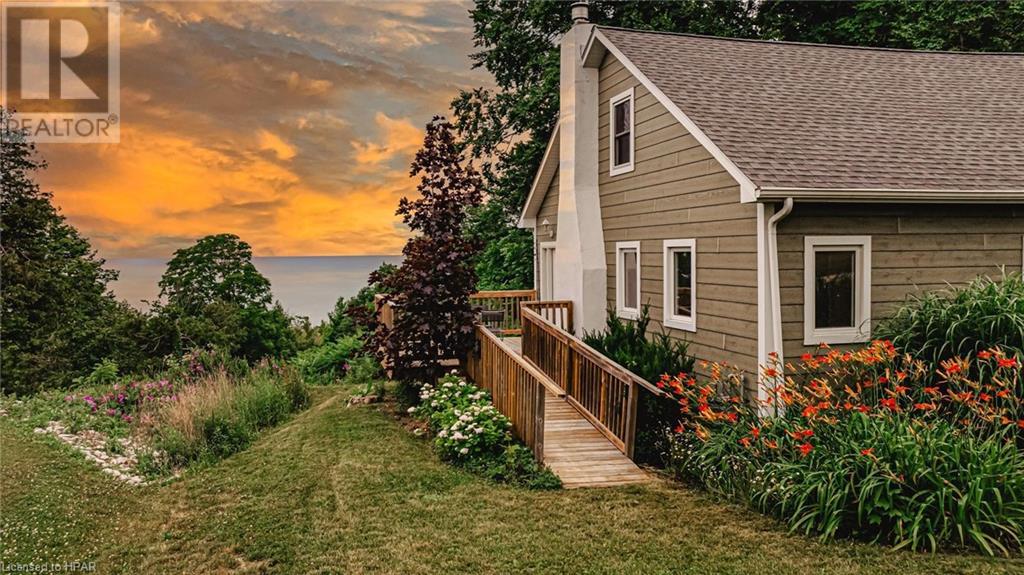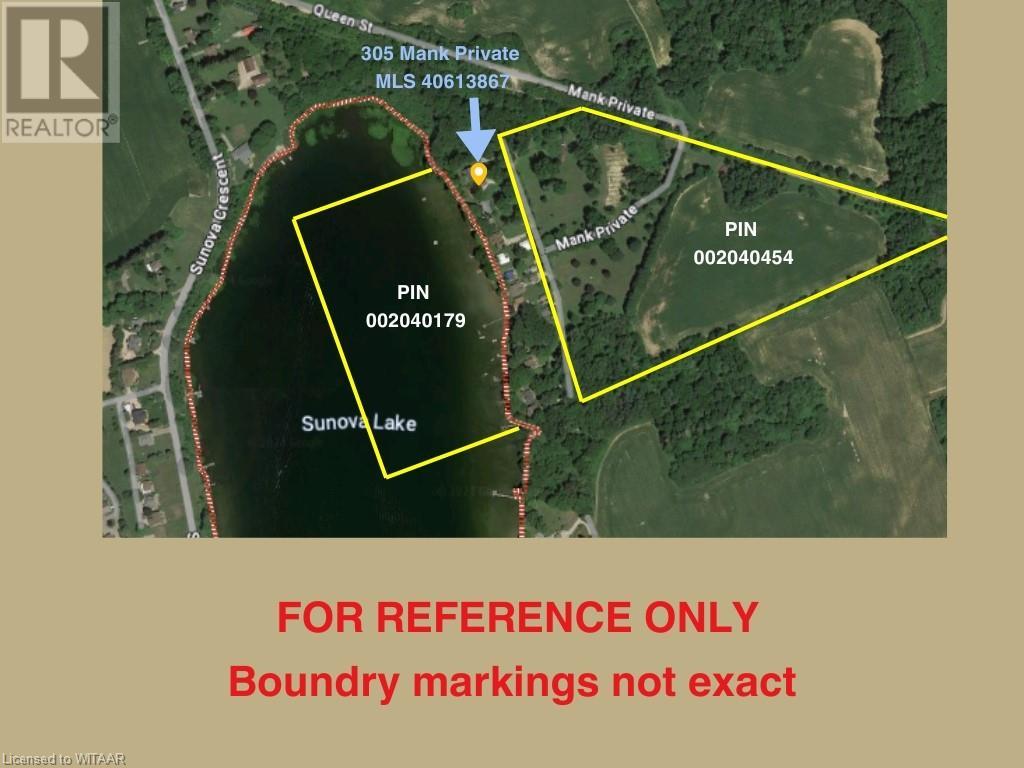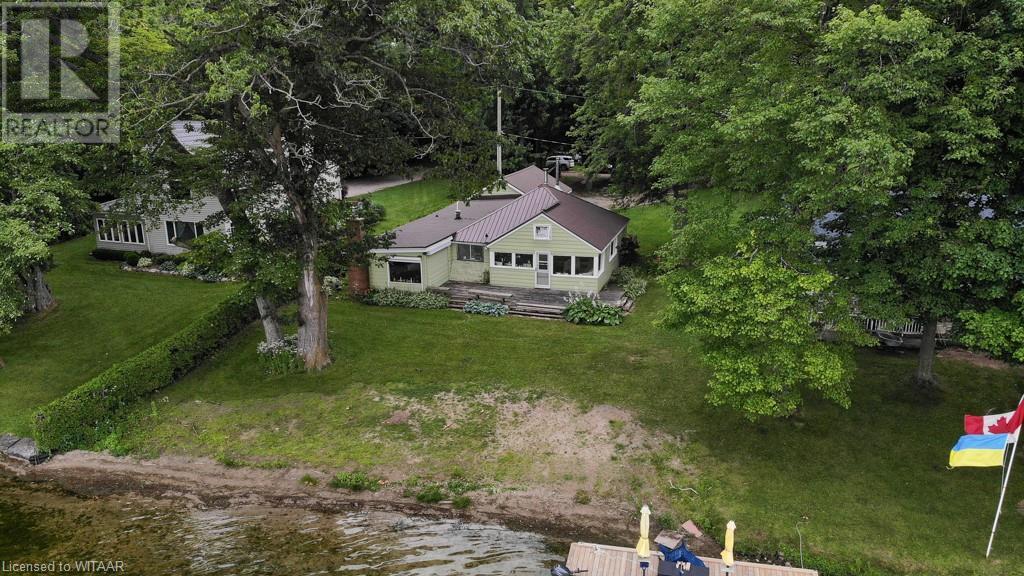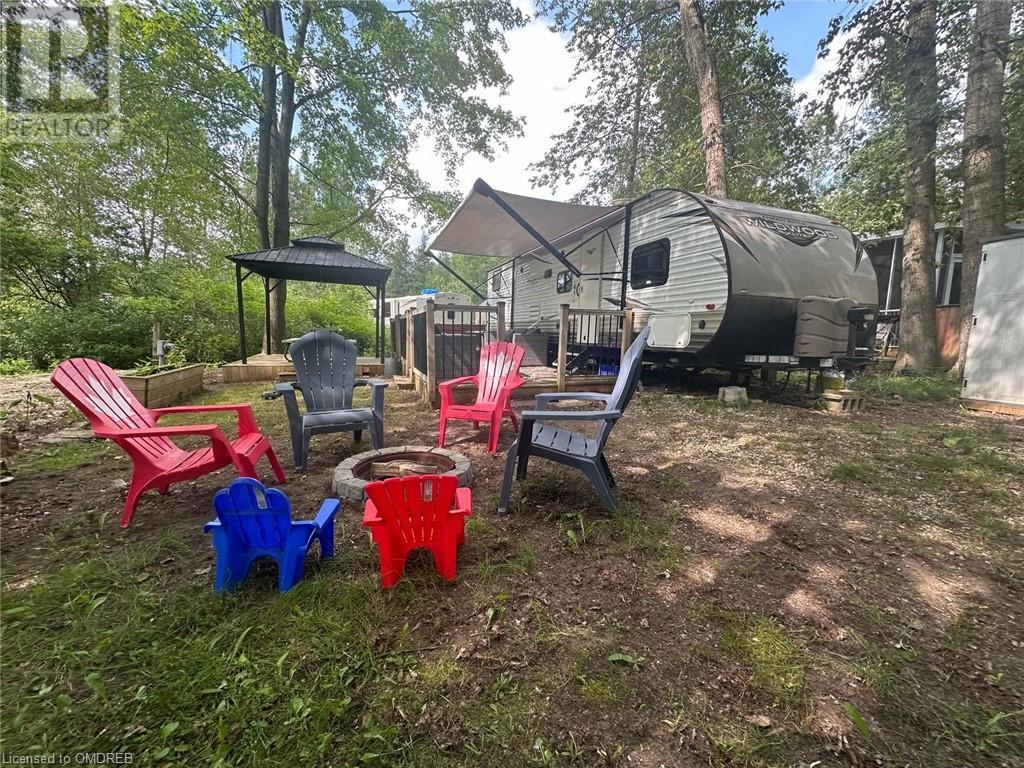Listings
146 East Street
Goderich, Ontario
Stunning red brick Victorian located just steps to historic Shoppers Square in Goderich. 146 East Street has been lovingly & meticulously maintained by the same owners for decades. Built in 1913, this home has retained all of the charm and character from its time but has all the updated, modern touches that make this family home such a gem. Gorgeous hardwood floors, original wood work throughout and a butlers pantry sets this home apart. The main floor offers a modern, eat-in kitchen, spacious formal dining room with solid wood pocket doors, cozy living room with corner gas fireplace, 2pc bath off the foyer and a gorgeous 4 season sunroom at the front of the home. Upstairs, the large foyer has upper porch access, 3 bedrooms, attic access with potential for finishing and an updated 4pc bath with storage. The primary bedroom is generous in size and features a walk-in closet. Bright and airy throughout with all windows updated in 2011. Take family time downstairs to the well appointed rec room, complete with bar - a rare find in a century home. Laundry & utilities complete the lower level. The pride of ownership continues outside with gorgeous landscaping, a private deck for morning coffee or hosting friends & family. The detached garage offers great space with heater and electric retractable awning. Summer festivals & weekly farmer’s market are just 2 blocks on foot. Enjoy the serene setting along with mighty Maitland River with trail access a short walk away. Extensive list of updates since 2011 available as well - call today for more information on this gorgeous, turn-key home! (id:51300)
Coldwell Banker All Points-Fcr
280 Victoria Avenue S
Listowel, Ontario
Welcome to this exquisite 6 bedroom bungalow, a modernly built home just two years old. Offering unparalleled functionality and open concept design, with remarkable features. As you walk into the home you are welcomed by a spacious and airy foyer flowing into the living room, kitchen and dining area. Perfect for entertaining guest or enjoying family gatherings. This home boasts six generously sized bedrooms, (4) on the main level and (2) in the basement, three full bathrooms, providing ample space for a growing family or accommodating guest. The kitchen has ample cupboard space for storage, and features sleek countertops. From large closets in the bedrooms, to spacious cupboards, pantry, and with a sizeable storage room in the basement, this home offers plenty of storage solutions to keep your living space organized and clutter free. The massive recreation room is perfect for family gatherings, entertainment, or creating a tailored space for all of your needs. This home offers proximity to schools, parks, shopping centres and recreational facilities. Schedule a showing today to experience this remarkable residence first hard! (id:51300)
Kempston & Werth Realty Ltd.
184 St. George Street
West Perth (65 - Town Of Mitchell), Ontario
This fourplex features three 1-bedroom units and one 2-bedroom unit, all with in-suite laundry, fridge, stove, and dishwasher for added tenant appeal. Separate gas and hydro meters ensure efficiency, with the landlord only responsible for water and common area hydro. The property includes four owned hot water tanks and ample parking space for residents. Recent capital improvements include a new roof (2019), updated siding (2020), and mostly new windows (2021), all contributing to reduced maintenance costs and increased energy efficiency. The eavestroughs were resealed in 2022. Current rents are as follows: Unit 1 is vacant (previously rented for $1500 + gas/hydro, Unit 2 rents for $1,800 plus gas/hydro, Unit 3 for $1,250 plus gas/hydro, and Unit 4 for $1,244.45 plus gas/hydro. With strong rental income and recent improvements, this 4-plex is ready to provide a consistent and lucrative return on your investment. (id:51300)
Blue Forest Realty Inc.
2008 Witmer Road
Petersburg, Ontario
Welcome to 2008 Witmer Rd, a stunning custom-built home nestled on 6.27 acres of land in Petersburg, ON. Spanning 5468 square feet, this home features 4 bedrooms plus a den, 3.5 bathrooms, and an array of upscale features and finishes. Step inside to discover a beautifully designed and spacious living room completed with vaulted ceilings, and to the right a custom Heffner-designed kitchen. Complete with a Jenn- Air double oven, bar fridge, and an expansive 65”x96” island, this home is perfect for entertaining guests. The main floor also features 2 electric fireplaces, and large windows throughout that flood the space with natural light. The primary bedroom is a sanctuary of comfort with sliding doors leading to the back deck, and a spacious ensuite and organized walk-in closet. The finished basement adds versatility to the home and is an entertainment haven as it features a full bath, entertainment area, wet bar, and a theatre room/gym. Additionally, the basement is completed with roughed-in floor heating for added comfort. Step outside to discover the perfect blend of beauty and functionality. The rear garage door allows seamless access to the back of the home where a large covered deck and yard space await. While enjoying the peacefulness of the trees and field around you, take time to explore the expansive property which boasts four-wheeling trails winding through the lush bush behind the home – a paradise for outdoor enthusiasts. With ample space on the property to build a shop, the possibilities are endless to truly make this property your own. In addition, with Petersburg’s proximity to Waterloo, enjoy the convenience of being just a 10-15 minute drive away from many shopping amenities, restaurants, and cultural attractions. Don’t miss the chance to experience the best of both worlds, and make this exceptional property your own. (id:51300)
Revel Realty Inc.
185 Raglan Street
Grey Highlands, Ontario
This half-acre gem is nestled on a peaceful dead-end street with a cul-de-sac, offering a safe haven for children learning to ride bikes and for those who enjoy tranquil evening strolls. The location is wonderful, just a short walk from the lake for swimming and boating, a park with modern playground equipment where the kids will play for hours, and the scenic Eugenia Falls, ideal for hiking adventures. Whether you're planning to build your forever home or a weekend getaway, this lot provides the perfect blend of excitement and serenity in a vibrant village setting. **** EXTRAS **** All showings to be booked through Broker Bay via MLS # 40614301 (id:51300)
RE/MAX Summit Group Realty
185 Raglan Street
Eugenia, Ontario
This half-acre gem is nestled on a peaceful dead-end street with a cul-de-sac, offering a safe haven for children learning to ride bikes and for those who enjoy tranquil evening strolls. The location is wonderful, just a short walk from the lake for swimming and boating, a park with modern playground equipment where the kids will play for hours, and the scenic Eugenia Falls, ideal for hiking adventures. Whether you're planning to build your forever home or a weekend getaway, this lot provides the perfect blend of excitement and serenity in a vibrant village setting. HST is applicable and is in addition to. (id:51300)
RE/MAX Summit Group Realty Brokerage
315194 Highway 6
Dornoch, Ontario
This property has an excellent history of being a successful restaurant. In 2020 it shut down due to covid. Since 2017 most of the windows were upgraded, the parking lot was refinished, the restaurant was reconfigured to maximize the space, the heating system was changed to propane and most of the chairs and tables were upgraded. The paved parking lot has 20 parking spaces with access from both Highway 6 & Grey Road 25. It's wheelchair accessible with 2 bathrooms on the main floor, a large open dining room with 14 tables and 55 chairs plus 2 highchairs. There is a separate eating area for private meals or family get togethers with 6 tables and 24 more chairs. The stoves are propane. On the upper floor there is a 4 piece bathroom and a good size living room and bedroom. This is a great location on Highway 6 which is on the way to the Bruce Peninsula and Owen Sound area. Located 15 km north of Durham. Also comes with 2 outbuildings. (id:51300)
Peak Edge Realty Ltd.
11 Whitcombe Way
Puslinch, Ontario
*3D Tour Attached*Main Floor- 5 Bed, 3.5 Bath*Basement- 2+1 Bed, 2 Full bath, Theatre, Game Room, Exercise Room*Above Grade 3031 Sf, Basement Total Area 3031 Sf = 6062 SF*2 Entrances To Basement*. Step into the epitome of luxury living at 11 Whitcombe Way, where privacy meets prestige in every corner of this exquisite estate. STONE PATIO overlooking a RAVINE backyard teeming with lush trees and captivating wildlife, providing an idyllic setting for moments of tranquillity and reflection. Basement IN-FLOOR heating ensures comfort year-round, no expense has been spared in creating an unparalleled living experience. As you step through the grand double doors into the stately FOYER, prepare to be enveloped in a world of elegance and extravagance. The KITCHEN is a culinary oasis, boasting quartz counters, a dazzling backsplash, and top-of-the-line FISHER & PAYKEL appliances, ensuring that every meal is a masterpiece in itself. The LIVING ROOM, adorned with cathedral ceilings, beckons you to unwind by the warmth of the fireplace, while the MASTER BEDROOM offers a sanctuary of serenity with its his and her closets, coffered ceiling, and a six-piece ensuite, complete with a cozy fireplace for added allure. On the Main Floor -Three bedrooms, has their own walk-in closets, 2 BRs have Jack/Jill and 1 BR has an Ensuite, Pwdr Rm, 1 BR, and a laundry room meticulously designed for efficiency and organization with CLOSTES & COUNTER. Designed with both family living and lavish entertaining. (id:51300)
Royal LePage Signature Realty
8 Cedar Dr
Bayfield, Ontario
Discover the perfect blend of Bayfield lakefront views, private sandy beach and contemporary comfort in this renovated 3-bedroom, insulated cottage, located just north of the marina on the shores of Lake Huron. Nestled in an upcoming subdivision, this lakefront property offers access to a private sandy beach, making it a haven for beach lovers and water enthusiasts. Walk to the unique amenities of downtown Bayfield. The cottage underwent significant renovations between 2014 and 2015. Modern kitchen with open concept to living room and dining area. The stone fireplace is gas fired and creates a beautiful ambiance. The shed was refurbished in 2017, providing ample space for storage, in addition to the attic storage area. Enjoy stunning sunset views from the deck, also built in 2017, perfect for entertaining or simply unwinding with a good book. Path to beach. Conveniently located north of the pier and marina, this cottage is close to local amenities. Experience the tranquility and beauty of lakefront living with this charming cottage, a perfect retreat in the heart of Bayfield. This property offers a unique opportunity to embrace the Lake Huron coastal lifestyle. (id:51300)
Royal LePage Heartland Realty (God) Brokerage
5765 3rd Line
Minto, Ontario
Beautifully renovated & preserved Century home set back in a majestic & private country setting surrounded by mature trees & quiet countryside. As you arrive at this story book like setting with beautiful flower gardens, romantic wrap around porch & concrete patio to the 3 bay hip roof workshop/barn & fenced in pasture all placed amongst farmer's fields. This tastefully updated home is perfect for family, entertainment & retirement. With ample parking, endless outdoor entertainment space that leads you to your sprawling Great Room pouring with natural light, featuring custom built bar, jaw dropping flr to ceiling stone fireplace surrounded by exquisite built ins or head downstairs to the finished rec room perfect for a game of pool, toy room or teenagers hang out spot. The remainder of the basement is finished wth 3 additn'l office spaces, cold cellar & storage. The main floor flows seamlessly & is complete with a large family room(w/ wood stove to cozy up by the wood stove on those cool evenings), country kitchen & dining room perfect for baking & gathering w/ family & friends, 2 pc powder room, back entrance and main foyer all featuring endless storage space. Upstairs you can unpack your bags in one of 3 bedrooms (all with deep closets), laundry room & make yourself at home in the gorgeous 5 pc bath w/ soaker tub, tiled walkin shower, toilet closet & finished with inviting in-floor heat. Sip your morning coffee on the juliette balcony or unwind with a book before bed as you listen to the quiet sights & sounds of country living. The detached shop features 2 box stalls, run-in paddock, an insulated & heated workshop, 2nd level storage and additional parking bays. This country oasis is 3 minutes north of Palmerston, 45 minutes to Kitchener/Waterloo & Guelph and 1 hour 15 minutes to the GTA. This exquisite, slice of paradise is one you need to see in person to appreciate, Call Your REALTOR® today to view what could be your new home, 5765 3rd Line, Palmerston (id:51300)
Royal LePage Heartland Realty (Wingham) Brokerage
121 Elm Street
Dundalk, Ontario
Welcome To 121 Elm St In Growing Dundalk. This is a 4 Bedroom, 2.5 Baths All Brick Detached With Double Door Entry. Situated in A Quiet, Family-Friendly Neighborhood And Just Minutes From Grocery Stores, Parks , Schools & Other Amenities. Nine Ft High Open Concept Main Floor. Has Lots Of Natural Light. Large Primary Bdrm With 4Pc Ensuite & Large Walk-In Closet. Three Large Size Bdrms With Large Closets. With 2nd Full Bath. Extras:S/S Fridge, Stove, Range Hood, S/S Dishwasher, Washer & Dryer, A/C, All Elf's, Blinds, Garage door opener & fobs. (id:51300)
Ipro Realty Ltd
193 Liebler Street
Tavistock, Ontario
The ideal family home located on a quiet dead-end court location backing onto farmland in lovely Tavistock! Stunning curb appeal with the brick, stone and vinyl cladding on this impressive 3 bedroom 2075 square foot 2 storey home with double concrete driveway and attractive landscaping. Open concept kitchen/dining and living room, covered back deck, the convenience of a main floor laundry/mud room, home office, and plenty of room for the children to play in the spacious rec room and extra 3 pc washroom downstairs. The primary bedroom features a relaxing ensuite bath with generous walk in shower. Outside, you'll appreciate relaxing in the hot tub. The double garage is even heated for the hobbyist in the family. (id:51300)
One Percent Realty Ltd.
312015 Highway 6
Ayton, Ontario
Ever dreamed of owning your own golf course? Well now you can! This is an ideal opportunity to have a gorgeous home in the country and run your own business all from the same location. 9 hole course and full service, year round restaurant along with a beautiful 2700 sq foot home with fully finished walk out basement for the family. The house has everything the discerning buyer could want. Big and bright principle rooms accented with details such as coffered ceiling in the dining room, gas fireplace in the great room, sub zero fridge and massive party island in the kitchen. You are going to love the screened in porch overlooking the course and the walk out basement adds tons of living space. Upstairs the huge master boasts ensuite and walk in closet and the 3 other bedrooms also have walk in closets. This home is sure to please the whole family. There is plenty of parking with a double attached garage and driveway parking for even the largest of parties. This is an incredible live/work opportunity! (id:51300)
Keller Williams Home Group Realty
408002 Grey Rd 4
Grey Highlands, Ontario
Discover a unique investment opportunity with this prime retail and residential building in Maxwell, occupying a 58.5 x 150 ft lot corner site. Located at the bustling intersection of Grey Rd 4 & 2, this property spans 4,212 square feet, featuring two residential units and one retail unit, providing a diversified income stream. Residential Unit 1 is a spacious 2,106 sq ft, offering 2 bedrooms, a kitchen, and a 3 pc washroom. Residential Unit 2 is 1,288 sq ft, also with 2 bedrooms, a kitchen, and a 4 pc washroom. Unit 3, a studio combining retail space, measures 1,288 sq ft and includes a bachelor unit with a kitchenette, 3 pc washroom, and fireplace. The property is equipped with ample parking for 6 vehicles, catering to both residential and retail needs. Significant updates have been made to ensure the building's efficiency and comfort, including above grade windows, insulation, a hot water tank (owned), updated shingles, eavestroughs, soffits, fascia, a well water system, hydro panel, and oil tank (2023). Additionally, the property features two separate hydro meters for convenience and cost management. The location is unparalleled, within a 30-minute drive of Collingwood and Blue Mountain. It is also close to various amenities, including schools, trails, golf courses, conservation areas, provincial parks, Lake Eugenia, and Kolapore ski trails, making it an attractive place to live, work, and play. The residential units are currently occupied by long-term tenants on a month-to-month basis. This versatile building, with a proven track record of income and perfect for those looking to expand their investment portfolio or establish a live-work setup. The property is offered as is, where is, and includes all chattels owned by the seller. Do not miss out on this rare opportunity to own this prime retail and residential building in Maxwell **** EXTRAS **** Financials available. Corner site. Ideal redevelopment site. 3rd tenant currently shares ground level Commercial store. Great tenants, willing to stay. (id:51300)
Royal LePage Meadowtowne Realty
408002 Grey Rd 4
Grey Highlands, Ontario
Investment or redevelopment opportunity: 58.5ft x 150 ft corner lot with prime mixed-use building at Grey Rd 4 & 2 in Maxwell. 4,212 sq ft with income from 2 residential units and 1 commercial unit. Many updates in a great location with mixed-use C2 highway and service commercial zoned building. Offering 4,212 sq ft of income-producing rental space, this property is strategically positioned at the busy corner of Grey Rd 4 & 2, making it an ideal location for business. The building includes Residential Unit 1 at 2,106 sq ft, Residential Unit 2 at 1,288 sq ft, and Residential Unit 3, a 1,288 sq ft studio combined with Commercial Unit 4. Significant updates ensure the building's efficiency and comfort, featuring windows, insulation, a hot water tank (owned), shingles, eavestroughs, soffits, fascia, a well water system, hydro panel, and an oil tank [2023]. Two separate hydro meters provide convenience and cost management, while ample parking for 6 vehicles caters to both residential and commercial tenants. Currently, the residential units are occupied by long-term tenants on a month-to-month basis, offering flexibility for new ownership. Located within a 30-minute drive of Collingwood and Blue Mountain and close to various amenities such as schools, trails, golf courses, conservation areas, provincial parks, Lake Eugenia, and Kolapore ski trails, this property is an attractive place to live, work, and play. With a proven track record of income generation, this versatile building is a rare opportunity to expand your investment portfolio or establish a live-work setup. Do not miss out on this exceptional commercial investment in Maxwell. **** EXTRAS **** Tenants on month to month leases. Retail space current shared with 3rd residential tenant. Great location corner location for re-purpose. Building has no historical value. (id:51300)
Royal LePage Meadowtowne Realty
175 Jones Street
Goderich, Ontario
A PICTURE PERFECT PLACE TO CALL HOME - Welcome to 175 Jones Street, Goderich. This lovely 3 bedroom, 2 bath brick bungalow is turn-key ready in a quiet neighborhood on spacious lot. The generous size open concept living room, dining room & kitchen design lends itself well for entertaining family and friends. Kitchen offers plenty of cabinetry, sit up island and patio door access from dining area. New stylish gas fireplace featured in living room. New space saving sliding doors on bedrooms. Sun drenched back sunroom addition. Insulated single attached garage finished in durable, corrugated plastic wall liner. Finished lower is sprawling with added living space including; family room, laundry room, utility and storage room, cold storage, update 3 pc bathroom and a bonus room area that can be finished off to suit your specific needs. Beautiful outdoor space consists of deck with pergola, concrete patio, well manicured landscaping, fenced yard and shed with hydro. Friendly and quiet neighborhood within walking distance to the amenities of the Historic Shoppers Squre (id:51300)
K.j. Talbot Realty Inc Brokerage
5451 5471 Nauvoo Road
Warwick (Watford), Ontario
Site Plan Approved For National Brand Gas Station, Land On Very Busy Regional Road. 2500 + Sqft Existing building can convert in large C store. Existing garage building can change to Industrial or commercial storage. Great Opportunity To Build A National Branded Gas Station. LOI From Leading Brand Gas Supplier, C Store, Food Franchise, Branded Coffee Franchise. Can Build and Deliver Turnkey Operation. **** EXTRAS **** To be Built, C Store, Food Franchise , Coffee Franchise, Industrial unit . Easy Access (id:51300)
Homelife/miracle Realty Ltd
N/a Mank Private
Lakeside, Ontario
ONE OF A KIND OPPORTUNITY!! Discover the potential of this rare and once in a lifetime kind of investment. These parcels are must be sold in conjunction with residential property MLS 40616867. 15 acres is currently being leased for cash crop and approx 8 acres is the green space that greets you drive along Mank Private Road to the aforementioned residential listing. They say a picture is worth a thousand words and these photos tell it all. Must be seen to be fully appreciated. (id:51300)
Century 21 Heritage House Ltd Brokerage
305 Mank Private
Lakeside, Ontario
PRIME LAKEFRONT PROPERTY!! Discover the unparalleled opportunity to own a lakefront property with immense potential for development. Nestled on a large spacious, wooded lot, with tons of parking, this 3-bedroom, 1-bathroom home offers an open-concept layout perfect for your seasonal living needs. Alternatively there is incredible potential to convert this dwelling to become your year round home and personal oasis. With breathtaking panoramic views all around and direct access to beautiful Sunova Lake this hidden retreat is an incredibly rare find as these waterfront properties don't become available very often. This property must be sold in conjunction with MLS 40613868 which makes this an even more valuable and rare find! (id:51300)
Century 21 Heritage House Ltd Brokerage
408002 Grey Road 4
Maxwell, Ontario
LIVE / WORK convenience of being your own boss with additional income. Discover a unique investment and live-work opportunity with this prime retail and residential building occupying a 58x150 ft corner site. Located at the bustling intersection of Grey Rd 4 & 2, this property spans 4,212 square feet, featuring two residential units and one retail unit, providing a diversified income stream. Residential Unit 1 is a spacious 2,106 sq ft, offering 2 bedrooms, a kitchen, and a 3 pc washroom. Residential Unit 2 is 1,288 sq ft, also with 2 bedrooms, a kitchen, and a 4 pc washroom. Unit 3, a studio combining retail space, measures 1,288 sq ft and includes Unit 4 a bachelor unit with a kitchenette, 3 pc washroom, and fireplace. The property is equipped with ample parking for 6 cars. Significant updates have been made, including windows, insulation, a hot water tank (owned), updated shingles, eavestroughs, soffits, fascia, water system, hydro panel, and oil tank. Additionally, the property features 2 hydro meters for convenience and cost management. The location is unparalleled, within a 30-minute drive of Collingwood and Blue Mountain. It is also close to various amenities, including schools, trails, golf courses, conservation areas, provincial parks, Lake Eugenia, and Kolapore ski trails, making it an attractive place to live, work, and play. The residential units are currently occupied by long-term tenants on a month-to-month basis, offering flexibility for new ownership. This versatile building, with a proven track record of income generation, is perfect for those looking to expand their investment portfolio or establish a live-work setup. The property is offered as is, where is, and includes all chattels owned by the seller. 2nd Flr Unit 1 room sizes are estimated. (id:51300)
Royal LePage Meadowtowne Realty Brokerage
408002 4 Grey Road
Maxwell, Ontario
This property presents a remarkable opportunity for development in a thriving area, located at a busy corner that ensures high visibility and traffic. Currently, the store space now vacant and perfectly suited for a general or variety store. Additionally, there are two legal residential offering income from month-to-month leases. This mixed-use commercial building offers a unique investment and live-work opportunity. The building is strategically positioned at the intersection of Grey Rd 4 & 2, covering 4,212 square feet of income-producing rental space zoned for C2 highway and service commercial use. The property comprises of residential units and one commercial unit, providing a diversified income stream. Residential Unit 2 spans 2,106 square feet, Unit 1 covers 1,288 square feet, and Unit 4 is a studio that integrates with Unit 3 commercial space, also measuring 1,288 square feet. Updates have been made to include windows, insulation, a hot water tank (owned), shingles, eavestroughs, soffits, facia, a well water system, hydro panel, and an oil tank. The property also features 2 hydro meters for convenience and cost management. Ample parking space is available, with room for 6+ cars, accommodating both residential and commercial tenants. The residential units are currently occupied by excellent long-term tenants on a month-to-month basis without formal leases, offering flexibility for new ownership. The location is unmatched, within a 30-minute drive of Collingwood and Blue Mountain, and close to various amenities such as schools, trails, golf courses, conservation areas, provincial parks, Lake Eugenia, and Kolapore ski trails. This makes it an attractive place to live, work, and play. Whether you aim to expand your investment portfolio or seek a live-work setup, this commercial mixed-use building in Maxwell offers exceptional potential. (id:51300)
Royal LePage Meadowtowne Realty Brokerage
2 - 9571 Concession 2 Road
Wellington North, Ontario
Bright and Spacious detached brick home with a wide and deep garage on a 1.22 acre lot. Ready for updating to your taste. No base floor in garage. Property sold ""as is"" with no representations or warranties of any kind. Buyer to verify taxes, all measurements, and all information which he or she is relying on. **** EXTRAS **** Ready for updating to your taste. (id:51300)
Sutton Group-Admiral Realty Inc.
7489 Sideroad 5 E Unit# Tamarak 8
Mount Forest, Ontario
This SEASONAL 2018 Salem Cruise Lite 273qbxl unit is a beautifully designed RV that offers both comfort and functionality, making it an excellent choice for families and groups. It features a queen primary bedroom, & a second bedroom equipped with three bunks & a futon sofabed, providing ample sleeping space for up to four people. As well, the kitchen table & living room couch can be converted into beds, allowing for extra sleeping accommodations. The kitchen is a highlight of this RV, boasting modern stainless steel appliances & generous counter space, making meal preparation convenient & enjoyable. The dining area features a spacious horseshoe-shaped table, perfect for gathering large families for meals. This RV is situated on a prime lot on a dead end road, offering privacy & a serene environment. It is conveniently located just steps away from one of the resort’s public docks, where you can keep your paddle boat, making it easy to enjoy water activities. Parkbridge Spring Valley Resort provides a wide range of amenities and activities. The resort features two swimming pools (1 adult & 1 family) & a beach area & a swimming lake, ideal for those who enjoy water-based activities. The resort offers recreational programs for both children & adults. Additional amenities include mini putt, horseshoes, and various special events that create a vibrant community atmosphere. The resort also offers catch-&-release fishing, providing a relaxing activity suitable for all ages. This beautiful unit, combined with the extensive amenities and activities offered by the resort, presents a fantastic opportunity for anyone looking to enjoy a comfortable & engaging lifestyle in a popular resort setting. Don’t miss your chance to own this incredible RV and become part of the wonderful Parkbridge Spring Valley Resort community! (id:51300)
RE/MAX Aboutowne Realty Corp.
83344 David Drive
Ashfield-Colborne-Wawanosh, Ontario
Step into serenity at 83344 David Drive, where this beautifully fully renovated (2022) 2-bedroom, 1-bathroom cottage awaits just minutes from picturesque Port Albert. Nestled among tranquil surroundings, this charming retreat promises a perfect blend of comfort and style and sits on a huge lot with 135 foot frontage. Build a Volleyball or Pickleball court to enjoy all summer long! Upon entering, you'll be greeted by vaulted ceilings adorned with painted pine, creating an airy and inviting atmosphere. Luxury vinyl flooring flows throughout, complementing the new kitchen featuring a farmer-style sink and modern appliances. The bathroom has been completely renovated with a new shower, sink, and convenient stackable washer and dryer. Recent upgrades ensure peace of mind with a new hot water tank and HVAC system for year-round comfort. New plumbing and wiring as well. New windows bathe the interior in natural light while enhancing energy efficiency. Outside, the cottage boasts a freshly stained wood exterior, new shingles, and a stamped concrete patio ideal for relaxing or entertaining. A front porch beckons with its tranquil setting and includes an outdoor shower, perfect for rinsing off after a day at the beach. For additional accommodations, a two-year-old loft bunkie awaits, complete with air conditioning for added comfort and privacy. Enjoy beach access just steps away, allowing you to savor the sights and sounds of the beautiful Lake Huron shoreline whenever you desire. This cottage, currently operating as a successful AirBnB, offers you the chance to generate rental income during periods when you're unable to enjoy its beautiful surroundings yourself. Whether you're seeking a weekend getaway or year-round retreat, 83344 David Drive offers a blend of modern amenities and coastal charm that is sure to captivate. Don't miss the opportunity to make this idyllic cottage your own private oasis. Check out the Video to see the Beach Access and sandy beach steps away. (id:51300)
RE/MAX Reliable Realty Inc.(Bay) Brokerage







