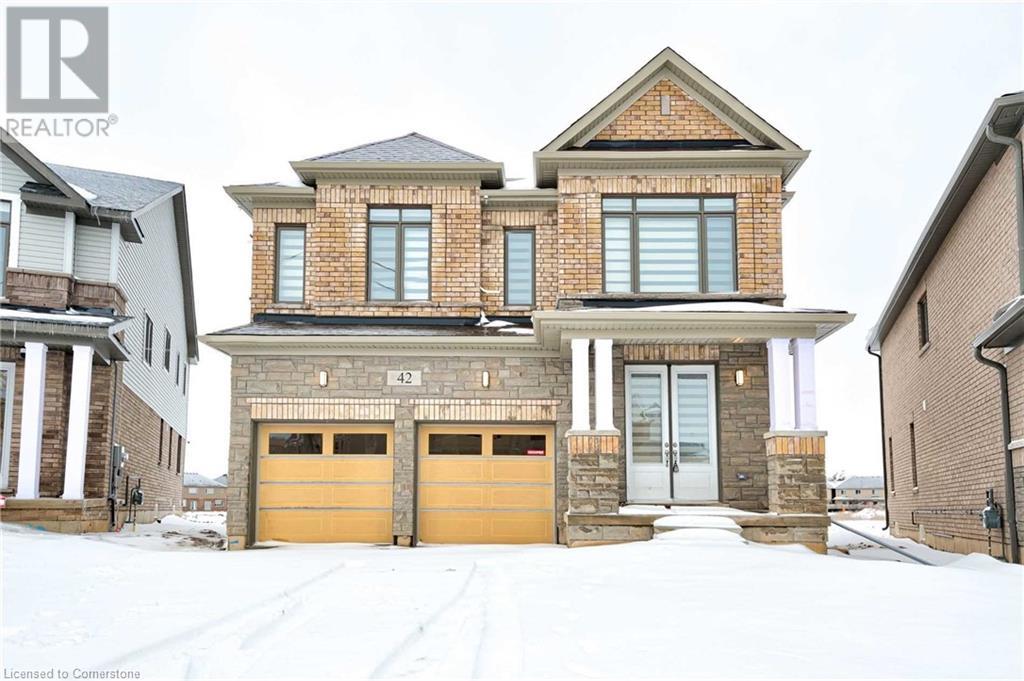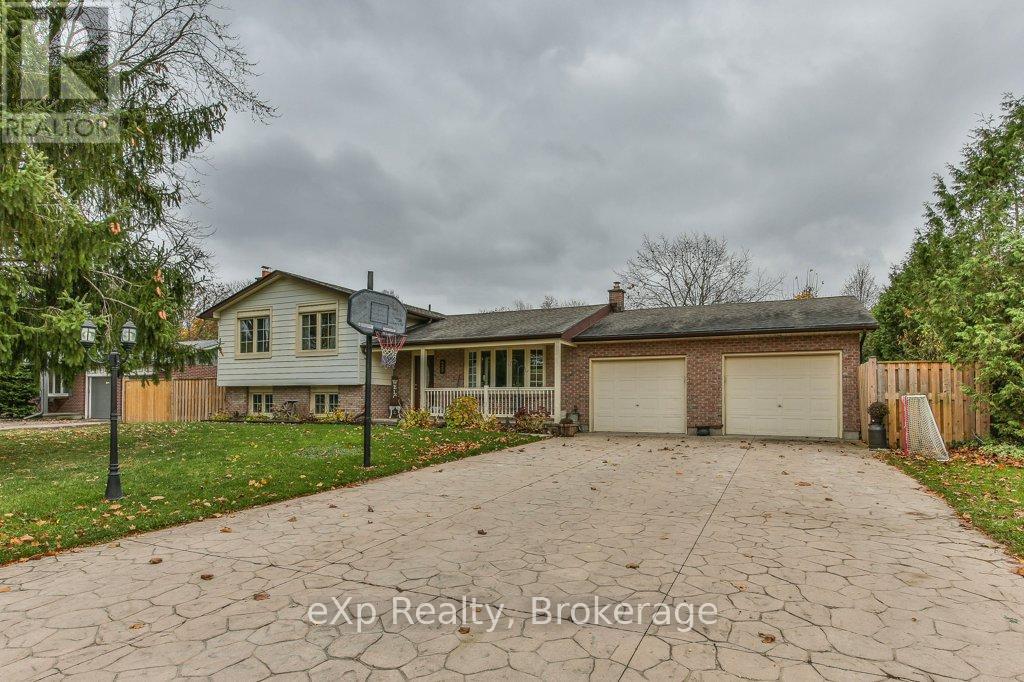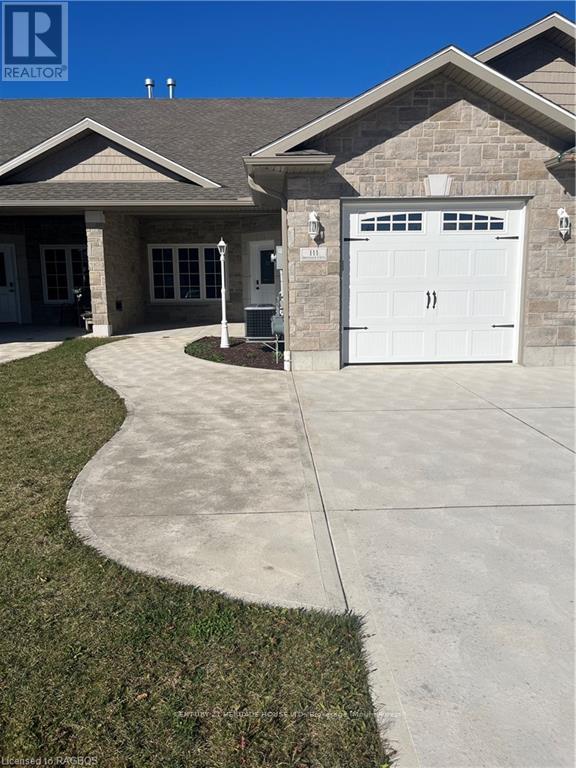Listings
520 Durham Street E
Brockton, Ontario
The Old Garage Wood Fired Pizza is a long standing business in downtown Walkerton that boasts excellentand established sales year round with its outstanding pizza, and the additional sales of ice cream allsummer long. Former auto garage with a ton of character and visibility from the street with 20 parkingspots. The kitchen is dominated by the Woodstone pizza oven with lots of prep area. Great setup that iseasy to staff with seating for 22. **** EXTRAS **** Great lease rate of $1,892 Gross Rent including TMI with 1 + 5 + 5 years remaining. Tons of signagethis business stands out. 1,197 sq ft main building plus 275 sq ft trailer for serving ice cream.Established sales an income for ownership. (id:51300)
Royal LePage Signature Realty
673 Brant-Waterloo Road Unit# 302
Ayr, Ontario
Welcome to Unit #302 at Hillside Lake Park! This 2009 Northlander Cottager Classic is situated in the private and quiet area of Lookout Point and offers 10-month living and relaxation! Stepping into the unit you will be greeted with a screened-in porch, perfect for watching the sunrise in the morning, or for having a drink in the evening. The family room area offers great space for furniture and décor, and showcases a fireplace and a multitude of windows offerings tons of natural light along with views overlooking the lake. The kitchen features your appliances which include a propane stove and a dishwasher, and down the hall you will find your in-suite washer and dryer. The primary bedroom is a comfortable size offering built-in cabinetry and is next to your 3pc bathroom showcasing a skylight. Need a recreation room or have dreams of a large primary bedroom? Look no further than the 10’ x 20’ space currently used as a living room! This room features lots of natural light, day-and-night blinds, double closets, and a sliding door to your covered porch! Located on a dead-end area, this location is serene. You will love spending time by the fire pit, overlooking nature and the lake! Hillside Lake Park has been family owned and operated for 60 years and offers tons of activities including swimming, fishing, cycling, crafts, cooking classes, baseball, volleyball, bingo, and so much more! Don't miss out on joining the incredible community at Hillside Lake Park. Book your viewing today! [Unit owners must be 50+ years old and vacate the unit for any two consecutive months per year] [Two owners maximum for the unit] [This unit is not a mobile or modular home on leased land, but rather a Park Model on a seasonal lot]. (id:51300)
RE/MAX Twin City Realty Inc.
42 Mildred Gillies Street
Ayr, Ontario
Absolutely Stunning 2982 Square Feet Detached Home In Ayr, On. 5 Bedrooms & 5 Baths. Premium Extra Deep Lot Backing On To Park. One Of The Biggest Lot In The Community. Brick & Stone Exterior. Fully Upgraded Kitchen With Built-In Jen Air Appliances. 46 Refrigerator. Granite Counter Tops In All 4 Baths On 2nd Floor. Upgraded Carpet In All Rooms. Separate Side Entrance For Basement. Upgraded Oak Staircase. Hardwood Floors On 2nd Floor Hallway. (id:51300)
Search Realty
116 Eva Drive
Woolwich, Ontario
Modern Fully Upgraded Detached Home for Sale in Brand New Empire Home Community, Ravine Premium Size Lot, Upgraded Kitchen Cabinet With Extended Cabinet, Built in Appliances, Backsplash, Specious 4 Bedroom Each With Walking Closet, Three Full Bathrooms, With a Jack and Jill Bath Connecting The Third and Fourth Bedrooms, Master Bedroom With En-suite, While The Second Bedroom Also Has Its Own En-suite, Providing Convenience and Privacy. Carpet Free House, Main Floor Hardwood and Second Floor Vinyl With an Oak Staircase. 8 Ft Upgraded Glass Sliding Doors That Lead Out To The Rear Deck, Walk Out Basement With Upgraded Windows, The Layout is Exceptionally Spacious and Functional, Offering Plenty of Room for Comfortable Living. 200 Amps Wiring, 3 Camera Rough-in, EV Charging Rough-In, Beautiful Pot Light Throughout Home. 2nd Floor Laundry Room. (id:51300)
Homelife/miracle Realty Ltd
25 Finlayson Drive
Zorra, Ontario
Welcome to this beautifully updated 4-level side-split on an expansive 86' x 124' lot! This 3+1 bedroom, 2 bath home offers modern living with a spacious, open-concept main floor. The stunning kitchen features all-white cabinetry, quartz countertops, and a large 8' island, perfect for entertaining. Freshly redone with new hardwood floors, pot lights, and a reimagined foyer with slate flooring and custom storage. Enjoy the natural light streaming through large picture windows in the living area. Upstairs, you'll find 3 generously sized bedrooms and an updated 4-piece bath. The lower level is ideal for family time, boasting beamed ceilings, a brick feature wall, and a cozy atmosphere, plus an additional bedroom and 3-piece bath. The 4th level offers a flexible space for a home gym or office and a laundry area with plenty of storage. Outside, relax in the above-ground pool (2019) with a wrap-around deck, or entertain on the covered patio. The double heated garage/shop is perfect for hobbyists. Additional features include a triple-wide stamped concrete drive, newer windows, and recent mechanical updates. This home has it all move in and enjoy! (id:51300)
Exp Realty
213 Devinwood Ave
Brockton, Ontario
Welcome to 213 Devinwood, in the town of Walkerton. This custom built home sits in a desirable subdivision and backs onto green space. Upon entry you will be captivated with the quality of the features, the cathedral ceilings and large windows overlooking the countryside along with the timber framed covered porch. The main level great-room features a large living quarters, open concept kitchen and dining room, stainless steel appliance package, quartz countertops and more. The main level also offers laundry, a powder room, full bathroom, large primary suite with oversized closet and 5 piece ensuite bathroom. Two additional bedrooms and a full bathroom round out the main level. The lower level is completely finished with infloor heat, two additional bedrooms, oversized rec room and another large room currently being used as a gym. The oversized garage also has heated floors and staircase that leads to the lower level. This home showcases quality, design and great location. (id:51300)
Exp Realty
33 Andrew Street
South Bruce, Ontario
Impeccably restored 19th-century mill, secluded at the end of a quiet street. Set on a 7-acre estate and bordered by a 14-acre private pond, this property promises privacy and tranquillity. Originally built in 1888, the mill blends historic character with modern luxury, boasting over 8,000 sq ft of living space, including outdoor entertaining areas, 10 spacious bedrooms, and 8 beautifully updated ensuites. This home underwent a top-to-bottom renovation in 2021, preserving its historic charm while incorporating high-end finishes and state-of-the-art upgrades. The remodel includes all-new doors, windows, roofing, plumbing, electrical, and heating and cooling systems. Each level of the home is independently climate-controlled with its own furnace and A/C system, ensuring comfort year-round. An artesian well and water treatment facility provide premium water quality. The kitchen is designed for culinary enthusiasts, featuring a 10-foot island with quartz countertops and new stainless-steel appliances. The main floor is an entertainers paradise, offering a social area with an 18-foot wet bar. The second floor is equally impressive, housing four king-sized bedrooms, a cozy lounge area, a second wet bar, and soft cork flooring throughout. This floor also includes a family suite with two additional bedrooms and laundry facilities for added convenience. The third floor is where youll find more breathtaking viewsa private balcony offers a scenic overlook of the pond, complete with water rights to feed your own hydro-generating dam. This floor includes four additional bedrooms, two full bathrooms, and a recreational area perfect for billiards, air hockey, or simply unwinding in the lounge. A lengthy driveway and spacious parking area can easily accommodate up to 30 vehicles, while the sizeable barn and workshop provide extra storage for recreational equipment. Furnished and move-in ready, this estate offers an unmatched blend of history, elegance, and modern comfort. (id:51300)
Exp Realty
311371 Hwy 6
Southgate, Ontario
Check out this opportunity to own an exceptional 2+ acre country retreat just minutes from Mt. Forest! This property combines the beauty of rural living with the comforts of a recently renovated home. With a unique blend of charm and modern updates, it's ready for your personal touch to make it truly yours.\r\nAct quickly—this recently severed property offers unparalleled privacy and a distinct piece of the countryside all to yourself. Don’t let this rare chance slip away. Contact your REALTOR® today to schedule a viewing before it's gone! (id:51300)
Exp Realty
311371 Hwy 6
Southgate, Ontario
Check out this opportunity to own an exceptional 2+ acre country retreat just minutes from Mt. Forest! This property combines the beauty of rural living with the comforts of a recently renovated home. With a unique blend of charm and modern updates, it's ready for your personal touch to make it truly yours.\r\nAct quickly—this recently severed property offers unparalleled privacy and a distinct piece of the countryside all to yourself. Don’t let this rare chance slip away. Contact your REALTOR® today to schedule a viewing before it's gone! (id:51300)
Exp Realty
111 Broomer Crescent
Wellington North, Ontario
Are you retiring? A first time home buyer? You can afford this! Builder financing available for qualified buyers with $100,000 down at 2.99%. No gimmicks, no surprises, no fees. Start building equity now in this remarkably well built townhouse designed by a local builder. Slab on grade construction, in floor heating and gas fireplace for economic living. 2 bedrooms, 2 baths including ensuite and open concept living area. Tarion warranty in place. Please note photos with kitchen appliances are for display/demonstrative purposes only, kitchen appliances are not included. HST is included, Buyer to sign applicable HST rebate back to the Seller upon closing. (id:51300)
Century 21 Heritage House Ltd.
33 Andrew Street
Teeswater, Ontario
Impeccably restored 19th-century mill, secluded at the end of a quiet street. Set on a 7-acre estate and bordered by a 14-acre private pond, this property promises privacy and tranquillity. Originally built in 1888, the mill blends historic character with modern luxury, boasting over 8,000 sq ft of living space, including outdoor entertaining areas, 10 spacious bedrooms, and 8 beautifully updated ensuites. This home underwent a top-to-bottom renovation in 2021, preserving its historic charm while incorporating high-end finishes and state-of-the-art upgrades. The remodel includes all-new doors, windows, roofing, plumbing, electrical, and heating and cooling systems. Each level of the home is independently climate-controlled with its own furnace and A/C system, ensuring comfort year-round. An artesian well and water treatment facility provide premium water quality. The kitchen is designed for culinary enthusiasts, featuring a 10-foot island with quartz countertops and new stainless-steel appliances. The main floor is an entertainer’s paradise, offering a social area with an 18-foot wet bar. The second floor is equally impressive, housing four king-sized bedrooms, a cozy lounge area, a second wet bar, and soft cork flooring throughout. This floor also includes a family suite with two additional bedrooms and laundry facilities for added convenience. The third floor is where you’ll find more breathtaking views—a private balcony offers a scenic overlook of the pond, complete with water rights to feed your own hydro-generating dam. This floor includes four additional bedrooms, two full bathrooms, and a recreational area perfect for billiards, air hockey, or simply unwinding in the lounge. A lengthy driveway and spacious parking area can easily accommodate up to 30 vehicles, while the sizeable barn and workshop provide extra storage for recreational equipment. Furnished and move-in ready, this estate offers an unmatched blend of history, elegance, and modern comfort. (id:51300)
Exp Realty Brokerage
Exp Realty
71009 Southgate 7 Side Road
Southgate, Ontario
Discover the perfect blend of privacy, space, and convenience on a nearly 3-acre property on the Southern edge of beautiful Grey County. Just a short drive to Grand Valley, Shelburne, and Dundalk, this raised bungalow offers a scenic retreat set back from the road. Whether you're looking to retire or raise a family, this property is designed to complement a fulfilling lifestyle.The home welcomes you with a long driveway that accommodates 8+ vehicles, leading to a spacious double garage. Inside, the thoughtfully designed bungalow features hardwood floors and an abundance of natural light through large windows that capture the peaceful rural surroundings.The main level offers three well-sized bedrooms, each with ample closet space, plus a full bathroom. Downstairs, there is a comfortable den with wood burning fireplace, plus two additional bedrooms and a second full bathroom, ideal for a growing family or hosting guests. Step outside to enjoy breathtaking views from the back deck, a perfect setting to experience the tranquil beauty of Grey Countys landscapes. (id:51300)
Royal LePage Rcr Realty












