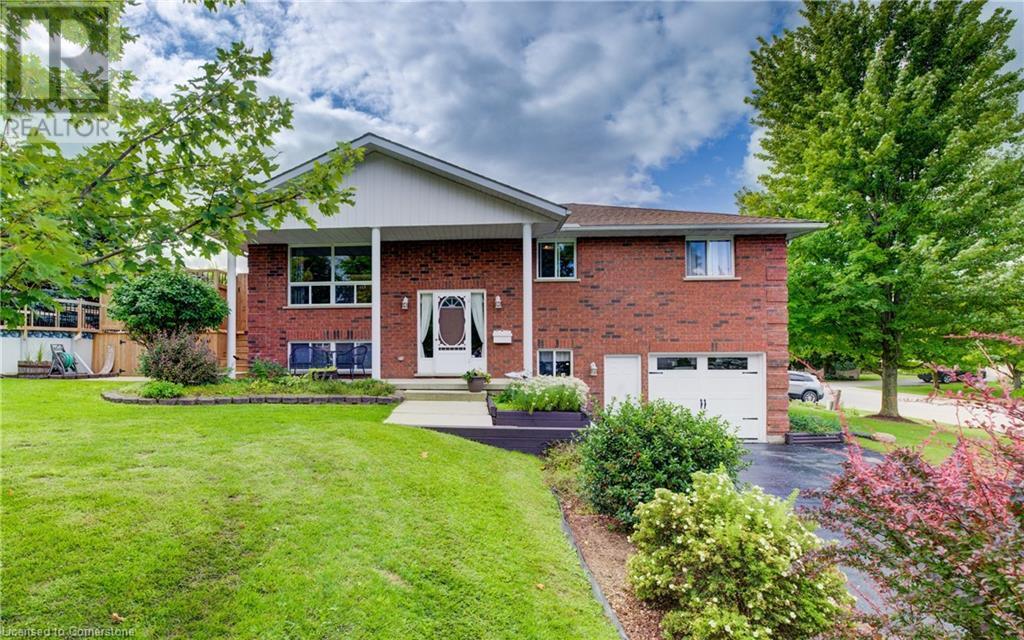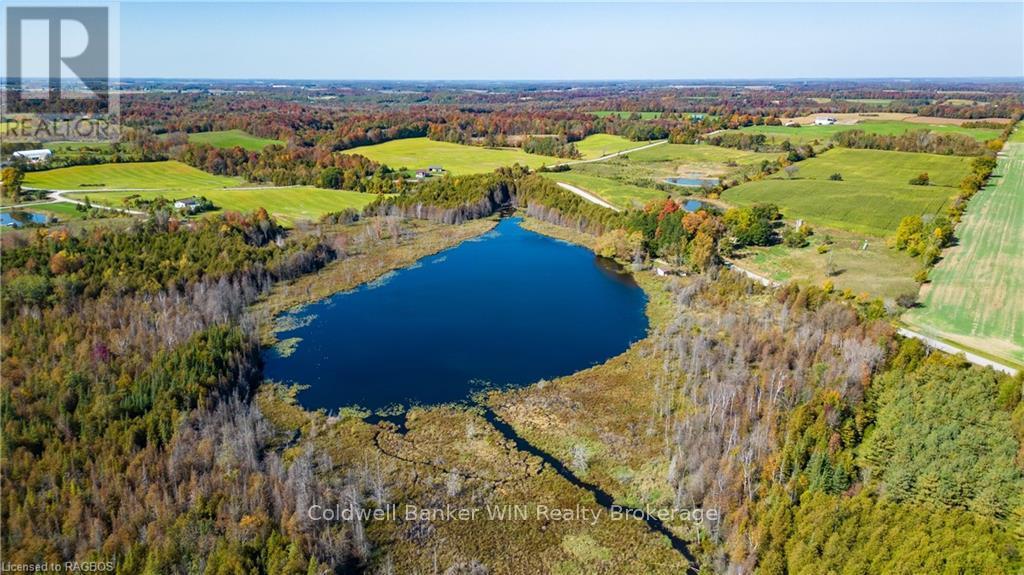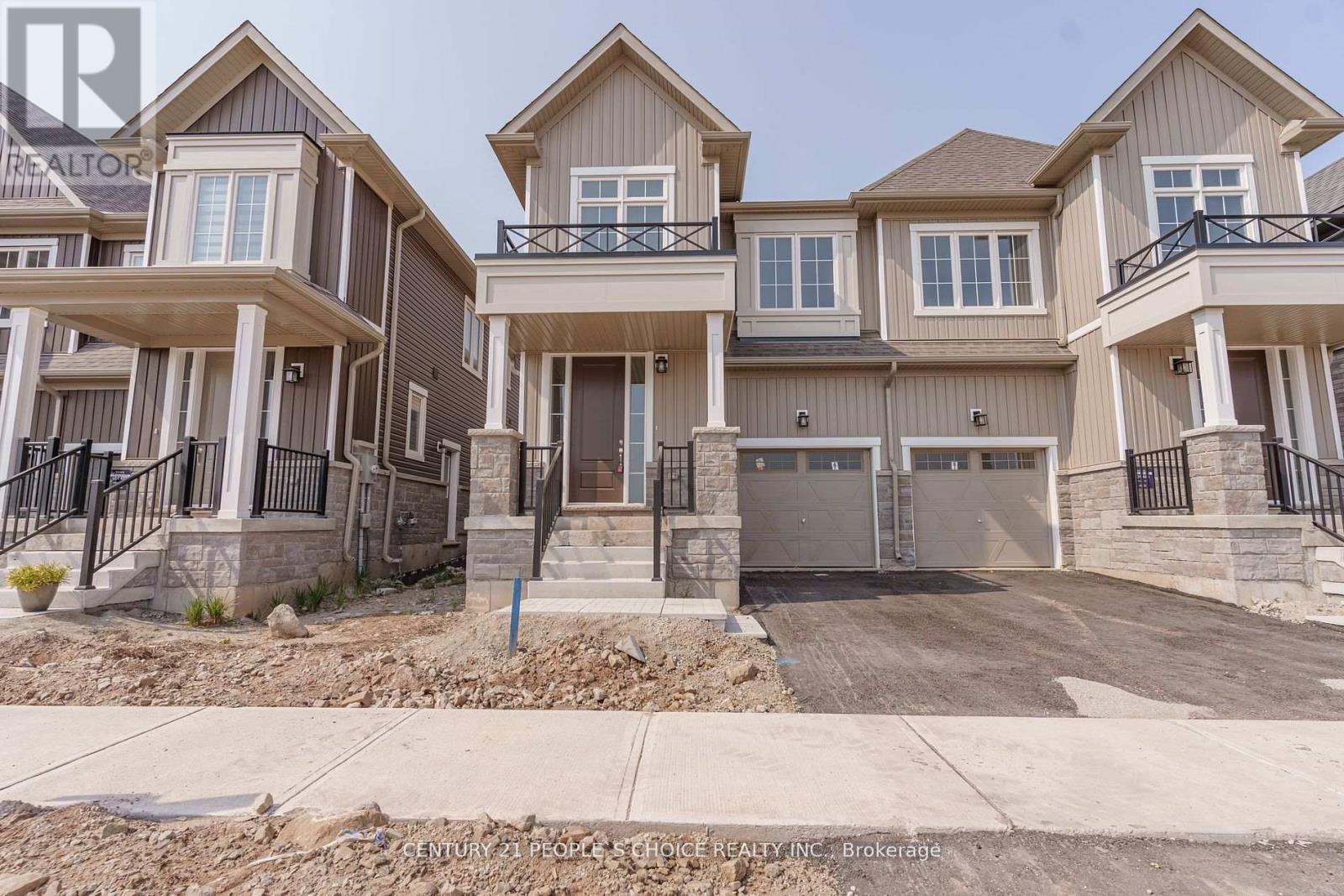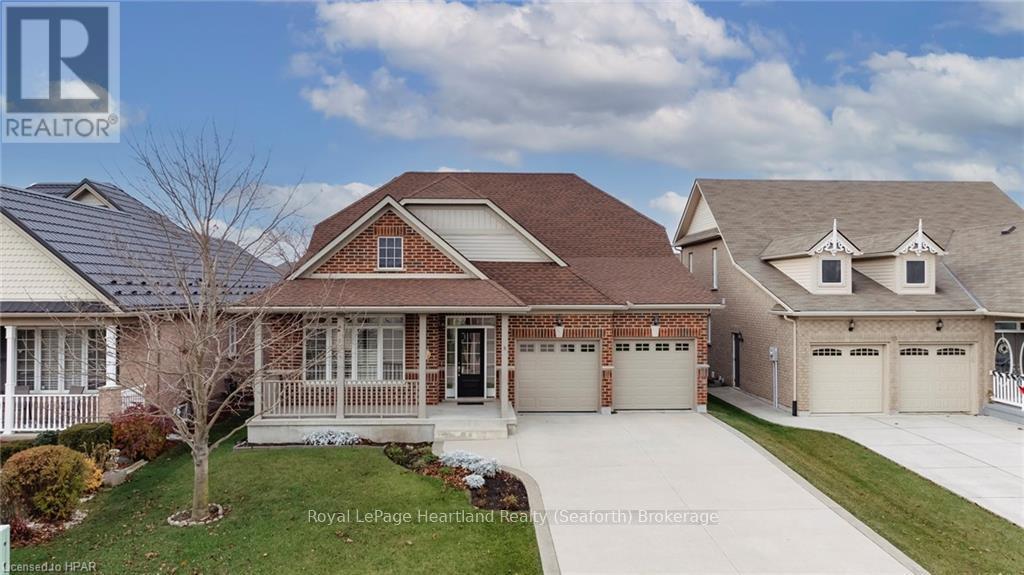Listings
6265 Line 89
Gowanstown, Ontario
Why live in a typical home when you can live in an historical school house? Discover your country dream home just outside Listowel! This meticulously restored stone school house features a beautifully renovated, updated space and property with views for miles. Step inside to find a bright and airy main floor featuring a spacious kitchen, including a large island and window seat. Carpet-free, luxury vinyl plank flooring throughout main floor. There is a main floor primary bedroom with cheater ensuite. Renovations include installation of 2 brand new staircases. On the upper floor, note two bedrooms and a second, redesigned bathroom. The main area boasts an open concept design with high open ceilings, a cozy, intimate space that is ideal for indoor entertaining. Additional finished space in lower level including finished recreation room. A sunroom leads to a 20 x 40composite, multi-level deck leading to a newer (2021) 16 x 32 , in-ground heated saltwater pool with Aqualink Automation System. Large shed built by Limestone Trail, and extensive interlock deck, pathway, and gardens. To note, certified septic system, well pump and suction line replaced July 2020. Newly built, heated garage 26X30 ( 2021) features 10x10 insulated doors, enough room for two cars and space for more storage. Other recent improvements include the newer Generac generator as well as the UV and RO water systems. The finished loft above displays luxury vinyl plank flooring, finished wood ceilings, heat pump with back up electric baseboard, central vac. A space that can be used for anything your heart desires. Dont miss this rare opportunity to own a beautifully renovated rural home that is just minutes to the amenities of town. Call your Realtor to book a private showing today! (id:51300)
Royal LePage Wolle Realty
231 Wellington Street
West Perth, Ontario
Welcome to 231 Wellington St, a charming 4-level side split home that offers comfort and functionality. This well-maintained property features 3 spacious bedrooms and 2 bathrooms. The main floor boasts a large living room, perfect for family gatherings, and an eat-in kitchen with direct access to the backyard deck and covered patio ideal for outdoor entertaining.Upstairs, you'll find the bedrooms, which share a recently updated 4-piece bath. The lower level offers a generous rec room, perfect for relaxing or hosting guests. For those with a hobby or DIY interests, the fourth level provides ample space for a home workshop.Step outside to enjoy a fully fenced yard, a convenient garden shed, and a carport with an attached storage shed for additional space. All appliances are included, and the property offers flexible possession. Dont miss out call today for more information and to schedule your private viewing! (id:51300)
Blue Forest Realty Inc.
178 Melissa Crescent
Mount Forest, Ontario
Welcome Home! This delightful 3-bedroom, 2-bath raised bungalow offers the perfect blend of comfort, charm, and convenience. Nestled in a prime location, it’s just a short stroll to the community center, sports fields, and parks—making it easy to enjoy an active and social lifestyle. Inside, you’ll find an inviting and well-designed layout featuring a spacious kitchen, cozy bedrooms, and a warm living area that’s perfect for relaxing or hosting guests. Step outside to discover your private oasis: a lovely deck, perfect for sipping morning coffee or enjoying evening get-togethers, and an above-ground pool to keep you cool during the summer months while creating unforgettable memories with loved ones. This home is the perfect retreat for anyone looking to blend comfort with an active lifestyle. This is a fantastic opportunity schedule your showing today! (id:51300)
RE/MAX Icon Realty
178 Melissa Crescent
Wellington North, Ontario
Welcome Home! This delightful 3-bedroom, 2-bath raised bungalow offers the perfect blend of comfort, charm, and convenience. Nestled in a prime location, its just a short stroll to the community center, sports fields, and parksmaking it easy to enjoy an active and social lifestyle.Inside, youll find an inviting and well-designed layout featuring a spacious kitchen, cozy bedrooms, and a warm living area thats perfect for relaxing or hosting guests. Step outside to discover your private oasis: a lovely deck, perfect for sipping morning coffee or enjoying evening get-togethers, and an above-ground pool to keep you cool during the summer months while creating unforgettable memories with loved ones.This home is the perfect retreat for anyone looking to blend comfort with an active lifestyle. (id:51300)
RE/MAX Icon Realty
6361 16th Line
Minto, Ontario
Own your own 19 acre Lake !!!! Lake Ballinafad is entirely contained on this 39 acre property. This spring and stream fed Lake boasts depths of up to 24 ft. Great 4 season property for the naturalist or sports fisherman. The lake offers the opportunity for swimming, boating and skating. Imagine yourself engulfed in the sounds of nature with the sounds of birds, the sound of leaves rustling in a gentle breeze and while relaxing and overlooking this expanse of water dotted with waterfowl. The 900 SF Panabode home blends in with the treed surrounding. There is a 600+ SF insulated & heated workshop as well. All this tucked away amongst rolling farmland and situated only 2 hours from the GTA, Golden Horseshoe; even less from the KW/TriCity area. (id:51300)
Coldwell Banker Win Realty
15 Mcnab Street
Brockton, Ontario
Charming Office Space for Lease in a Historic Building! Step into a workspace with character! We have approximately 10.5’ x 11’ sized office available for lease in a beautifully restored stone building, originally built in 1857. Perfectly situated in a high-traffic area, this commercially zoned office is fully wheelchair accessible and offers convenient parking at the rear. Enjoy the peaceful environment ideal for quiet, remote work. Heat, hydro, water, and high-speed internet are all included—making this a hassle-free, smoke-free space to focus on your business. Don’t miss the opportunity to work in a space that blends history with modern convenience! (id:51300)
Exp Realty
41 Conboy Drive
Erin, Ontario
Bright Spacious Semidetached in a newly built home in the Erin Glen community by SOLMAR builder apprx 1963 Sq feet go living space with 4BR to accommodate a big family. Large Windows, flood the home with natural light. 4-piece with ensuite bathroom with walk-in closet Special Features: 9 ft. ceilings on ground, hardwood floors on ground and second floors landing area, oak staircase with wrought iron pickets and wide landing area on second floor with hardwood. Carpets only in bedrooms. trails, parks, and playgrounds in this one-of-a-kind Well-planned community. (id:51300)
Century 21 People's Choice Realty Inc.
27 Triebner Street
Exeter, Ontario
Buckingham Estates, a neighbourhood that is both unassuming AND elegant. Located in the quaint town of Exeter, this newly built community offers close access to the shores of Lake Huron (a mere 20 minutes to Grand Bend beach), nearby parks, trails, schools, golf clubs, restaurants, and more. Built in 2022 by Vandermolen Homes, 27 Triebner Street boasts over 2,277 square feet of finished living space. An interlocking stone driveway, covered porch, and striking front facade make for an inviting first impression. Upon entering you will notice a bright and spacious foyer with cathedral ceiling open to the second floor of the home; also take note of the ceiling height - 9 foot ceilings on every floor including the basement! Step into an open concept, carpet free, main living space made for entertaining. The stylish eat-in kitchen features upgraded lighting, classic white cabinetry, farmhouse sink, island with breakfast bar, stainless steel appliances, and walk-in pantry. A generous sized family room is flooded with natural light from surrounding windows and provides plenty of cozy living space. The main floor also includes a good sized laundry room and 2 piece bathroom. Make your way up the stunning hardwood staircase to the second level of the home which offers 4 sizable bedrooms; two with their own private bathrooms; two with adjoining ensuite access. The primary suite wouldn't be complete without a large walk-in closet and 5 piece luxury bathroom (with free standing soaker tub!). Lower level of the home is unfinished. Outdoors, extend your living space even further with the large 42.25 x 125.03 foot lot. Book your showing today and please download the sales brochure for more information on the home. (id:51300)
Keller Williams Innovation Realty
220 Armstrong Street W
Listowel, Ontario
Welcome to 220 Armstrong St W. This fantastic family home is located in a desirable neighbourhood on a generous lot in Listowel. This property boasts an open concept main living space, finished basement featuring a cozy gas fireplace with walk-up to the 2 car garage, 3 spacious bedrooms including a luxurious primary suite complete with a 5 piece bath and walk-in closet. But the true wow-factor is outside-Who needs a cottage when everyday feels like a vacation in this backyard oasis, where you'll find an inground 16 ft x 32 ft salt water pool, hot tub, and covered deck all surrounded by perfectly low maintenance gardens/landscaping and there is still lots of room for the kids to run and play on the 162ft deep lot. Perfect for entertaining friends and family all year round. Whether you're hosting a summer BBQ or enjoying a cozy winter evening by the fire pit, this outdoor space truly has it all. This home is just like new with most recent updates including new central air-conditioning(2024), all new windows with custom California shutters, patio doors and roof(2023). Don't miss out on the opportunity to make beautiful memories with your family in this dream property. schedule a showing today and experience all that this Listowel gem has to offer! (id:51300)
Kempston & Werth Realty Ltd.
25 Tomwell Crescent
Erin, Ontario
Discover the perfect blend of modern luxury and small-town charm in this beautifully renovated 3-bedroom home in Erin, Ontario. Ideally located within walking distance of downtown, Centre 2000 Arena, and the Erin Agricultural Centre, this property offers unparalleled convenience and lifestyle. The home's second floor underwent a complete renovation in June 2022, while the main floor was tastefully updated in April 2023. The kitchen is a chef's delight, featuring sleek quartz countertops, stainless steel appliances, and elegant California shutters. The primary ensuite is a true retreat, boasting a heated floor and a curb less walk-in shower for ultimate comfort and accessibility. Rec room refreshed with brand new carpeting and paint November 2024. Step outside to your private oasis—a large composite deck perfect for entertaining, overlooking a spacious, manicured backyard. The centerpiece is an inviting in-ground pool, equipped with a heater for extended seasonal use. The property also includes a double garage, offering ample space for parking and storage. With its combination of modern amenities and prime location, this home is perfect for those seeking a relaxed yet refined lifestyle in Erin. Don't miss the opportunity to make this exceptional property your forever home! (id:51300)
RE/MAX Twin City Realty Inc.
38113 Belgrave Road
Ashfield-Colborne-Wawanosh, Ontario
Nestled on just under 100 acres of serene, wooded land with workable acres and a tranquil pond, this 1970s chalet-style home is a true retreat. With approximately 2,300 square feet of living space with an additional partially finished basement, this property offers both comfort and charm. The main level features a spacious family room with cathedral wood ceilings, creating a cozy atmosphere enhanced by a wood stove. The open kitchen, dining, and living areas are perfect for entertaining, with a wood stove insert and a beautiful stone fireplace adding warmth and character. A bright sunroom overlooks the pond and peaceful backyard, offering a serene spot to unwind. A bedroom, a full bathroom, and a convenient laundry room complete the main level. Upstairs, you'll find three additional bedrooms and a full four-piece bathroom. The basement offers a large family room with a stone-surround fireplace ideal for relaxation or entertaining. Enjoy the beauty of nature from the covered front porch, where you can take in the peaceful country surroundings. The property also includes a steel-sided detached garage/shop, offering plenty of space for storage, hobbies, or creating your own personal space and a small cabin nestled in the middle of a large woodlot where you can experience wildlife, hunting and bird watching. This property provides a rare opportunity for those seeking privacy, tranquility, and natural beauty. (id:51300)
Wilfred Mcintee & Co. Limited
8 Macpherson Avenue
Huron East, Ontario
Discover Your Dream Home in The Bridges of Seaforth! Welcome to a truly remarkable home in The Bridges of Seaforth, where elegance meets golf-side tranquility. Nestled beside the Seaforth Golf and Country Club, this stunning all-brick home is designed for those who appreciate quality, comfort, and lifestyle. Boasting over 2300 sq ft of thoughtfully finished living space, this 3-bedroom, 3-bathroom gem is bathed in natural light, thanks to cathedral ceilings and oversized windows that highlight gleaming hardwood floors. The open-concept great room is an entertainer's dream, with a cozy gas fireplace and seamless flow into the dining area and kitchen. The main-floor primary suite offers a private retreat, featuring a spa-like ensuite with a luxurious soaker tub and a tiled walk-in shower. An additional den or bedroom on the main floor provides flexibility, whether for hosting guests or creating a dedicated home office. Upstairs, a second-floor loft offers a warm and inviting family room with another gas fireplace, a spacious bedroom, and a full bathroom, perfect for extended family or private quarters for visitors. The lower level is brimming with potential, awaiting your creative touch to expand your living space even further. This exceptional home also includes a double car garage and grants access to an impressive 18,000 sq ft recreation center. Enjoy a suite of amenities, including an indoor pool, tennis courts, a fitness room, card rooms, a workshop, and vibrant social spaces. Don’t miss the opportunity to embrace luxury living in this prime location. Whether relaxing in your bright and airy haven or enjoying the community's extensive amenities, this home offers an unparalleled lifestyle. (id:51300)
Royal LePage Heartland Realty












