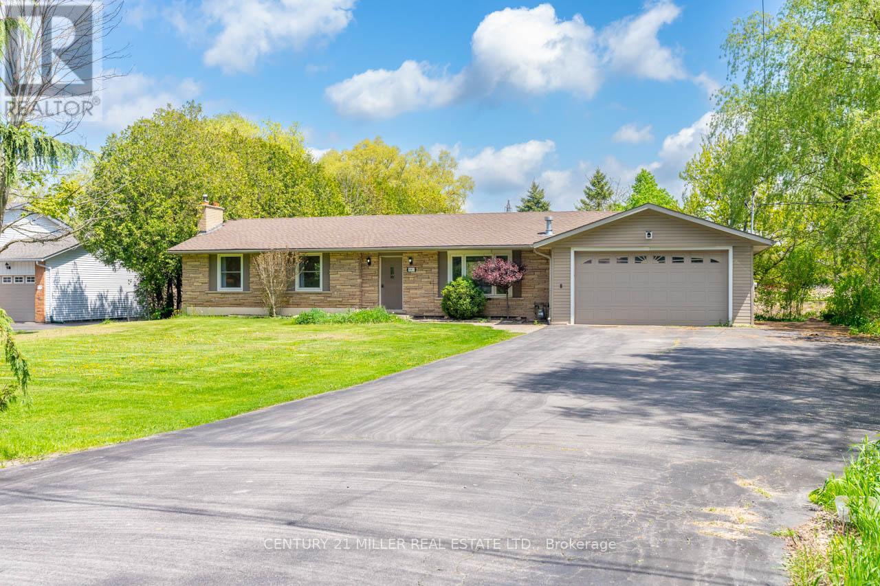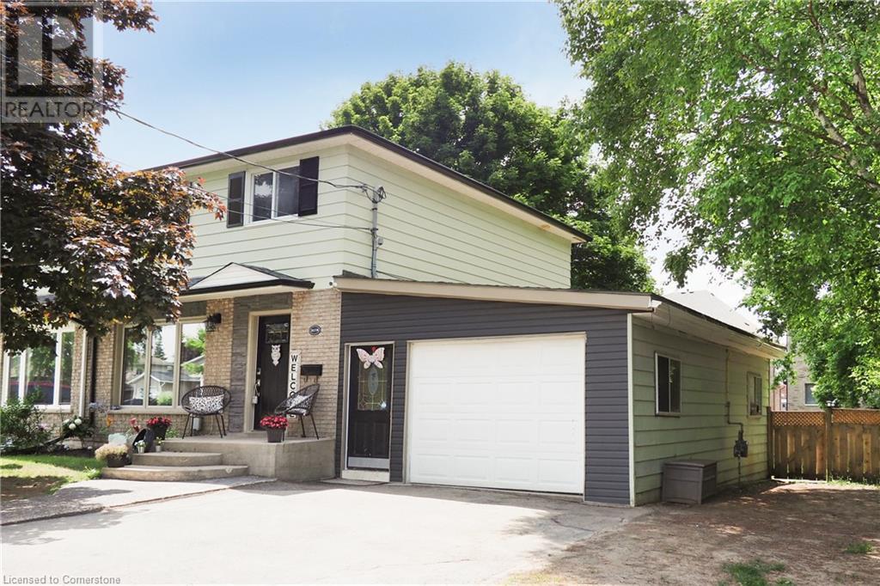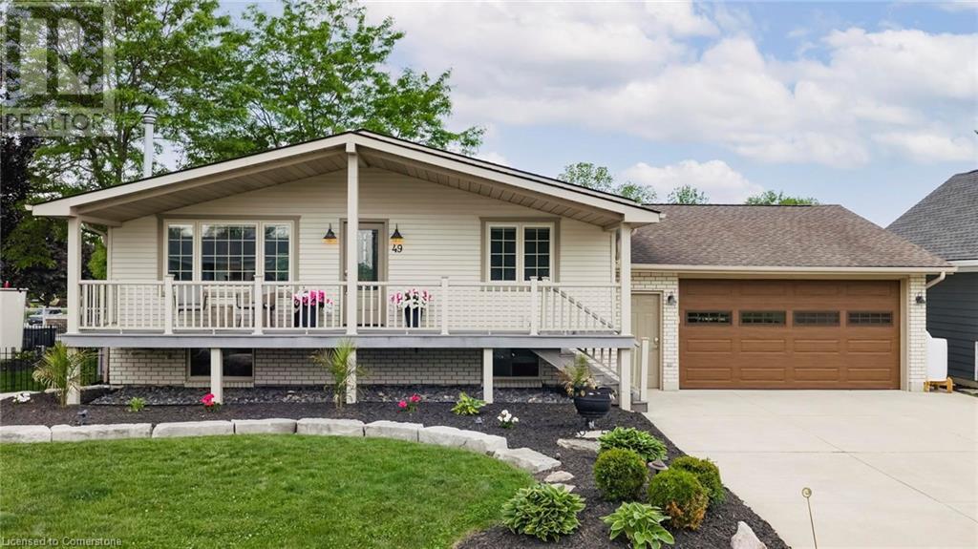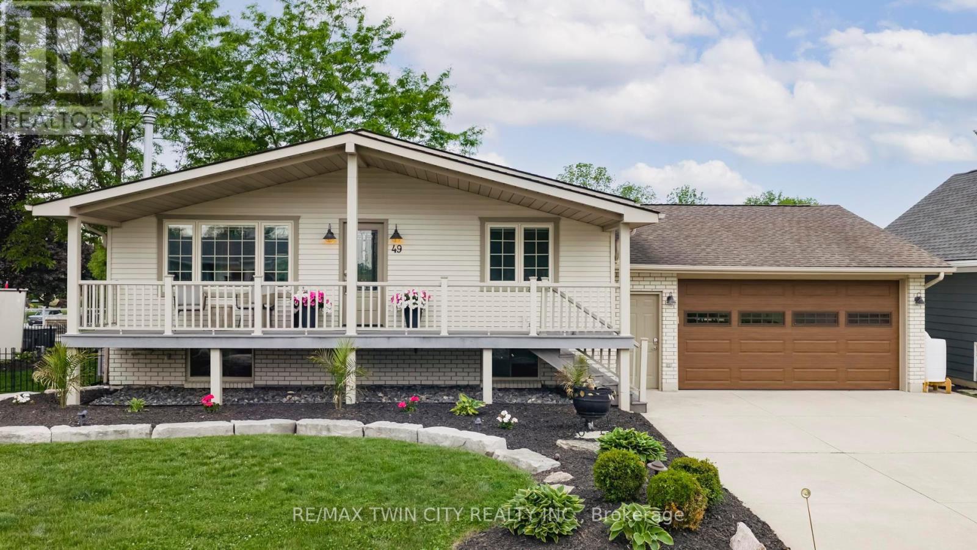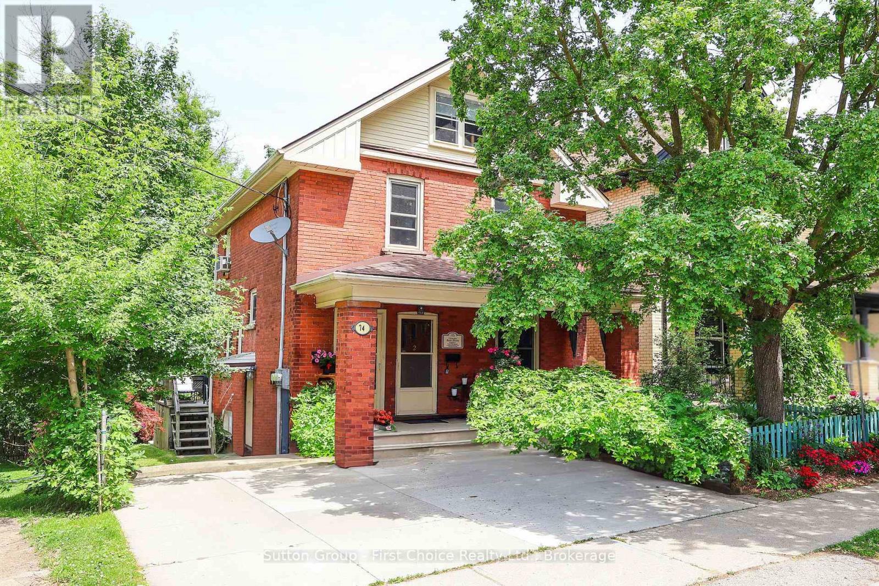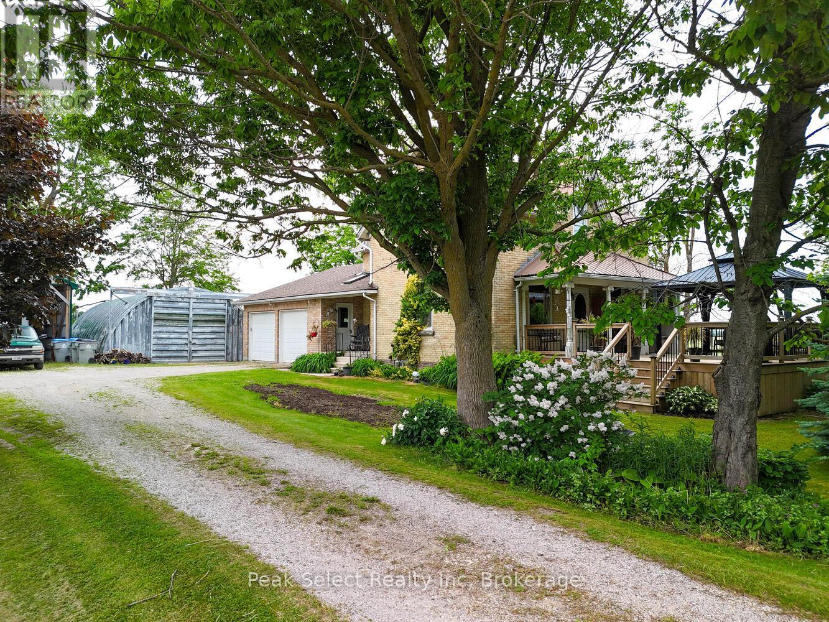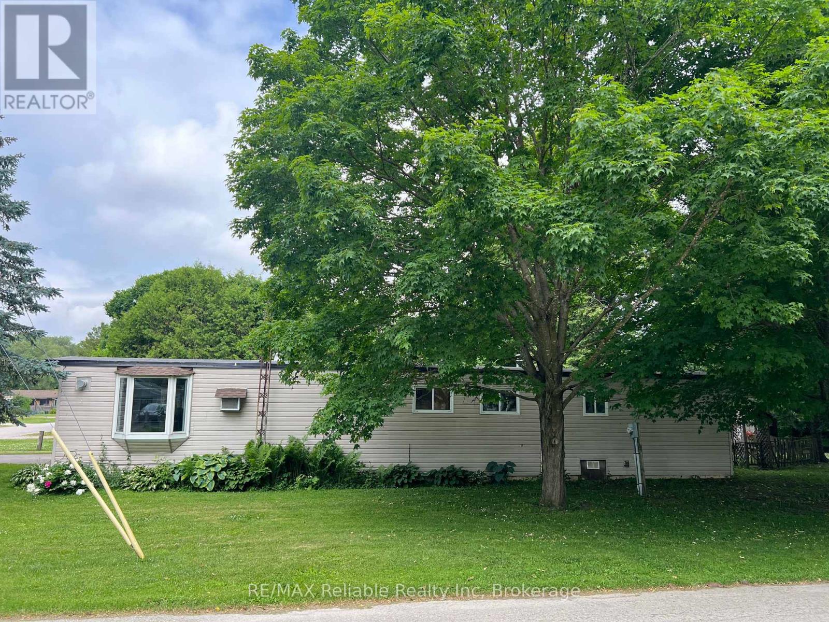Listings
143 Turner Court Court
Erin, Ontario
Prestigious estate Bungaloft located in exclusive Trails of Ballinafad subdivision. This gorgeous home boasts a main floor primary bedroom with a five piece ensuite and walk-in closet, a great size den & two well-appointed bedrooms upstairs with a jack & jill. STUNNING floating oak staircase with iron spindles, hardwood floors, formal dining room with coffered ceiling & picturesque yard views & great room with peaked ceiling and floor to ceiling stone wall with fireplace. Elegant 8' African Mahogany front door. 9.25 baseboards, 5 casings & 7 1/2' doors throughout. Beautiful eat-in kitchen with 11 center island, 24 X 24 porcelain tiles, top of the line appliances, six burner wolf gas stove, double oven, griddle, Sub-Zero fridge/freezer, large walk-in pantry with shelving, walk-out to deck/pool & so much more. Finished basement with a rec room, games room, oversized windows, 3 piece bathroom with heated floors & tons of storage!! Extensively landscaped property with inground saltwater pool boasting waterfall, six spa jets & four corner seats, stone patio, stone walkways, slate front step & driveway curbs. Fully fenced yard, outdoor lighting, two sheds with electricity & inground sprinkler system with rain sensor & drip lines for planters. Oversized four car garage with fourth door that leads to backyard to park all your tractors & outdoor toys! Geosolar heat. Meticulously maintained property in upscale neighbourhood! Show to your fussiest clients!! (id:51300)
Royal LePage Signature Realty
334 Freelton Road
Hamilton, Ontario
Welcome to 334 Freelton Road, set on a generous 100 x 465 lot, this well-maintained bungalow offers space, privacy, and the kind of peaceful living that's hard to find. Inside, you'll find hardwood flooring, a cozy gas fireplace in the living room, and a bright kitchen with granite counters, a travertine backsplash, and quality stainless steel appliances. The dining room opens to a brand-new deck (2024) a perfect spot to enjoy your morning coffee or unwind after work. The main floor features three comfortable bedrooms with brand-new carpet, a full 4-piece bath, and a convenient 2-piece powder room. The finished basement adds even more flexibility, with a spacious rec room (pool table included!), a 3-piece bathroom with walk-in shower, laundry with LG washer/dryer, and an extra room perfect for guests, a home office, or hobby space. A separate entrance adds rental or in-law potential. Outdoors, you'll appreciate the quiet setting, two garden sheds, a partially fenced yard, and a heated/air-conditioned tandem garage. There's parking for 12, including 8 in the driveway alone. Located in the rural community of Freelton, this home offers a calm, country feel just minutes from parks, trails, schools, and major highways. It's a place to breathe, stretch out, and make your own. (id:51300)
Century 21 Miller Real Estate Ltd.
334 Freelton Road
Hamilton, Ontario
Welcome to 334 Freelton Road, set on a generous 100 x 465 lot, this well-maintained bungalow offers space, privacy, and the kind of peaceful living that's hard to find. Inside, you'll find hardwood flooring, a cozy gas fireplace in the living room, and a bright kitchen with granite counters, a travertine backsplash, and quality stainless steel appliances. The dining room opens to a brand-new deck (2024) a perfect spot to enjoy your morning coffee or unwind after work. The main floor features three comfortable bedrooms with brand-new carpet, a full 4-piece bath, and a convenient 2-piece powder room. The finished basement adds even more flexibility, with a spacious rec room (pool table included!), a 3-piece bathroom with walk-in shower, laundry with LG washer/dryer, and an extra room perfect for guests, a home office, or hobby space. A separate entrance adds rental or in-law potential. Outdoors, you'll appreciate the quiet setting, two garden sheds, a partially fenced yard, and a heated/air-conditioned tandem garage. There's parking for 12, including 8 in the driveway alone. Located in the rural community of Freelton, this home offers a calm, country feel just minutes from parks, trails, schools, and major highways. It's a place to breathe, stretch out, and make your own. (id:51300)
Century 21 Miller Real Estate Ltd.
317 Domville Street Unit# B
Arthur, Ontario
Welcome to this charming family home, complete with an attached drive through garage for your convenience. This property features a spacious fenced yard that provides ample room for outdoor activities, complete with a roll-up door in the back of the garage that conveniently grants access to a bar area-perfect for entertaining or relaxing after a long day. Upstairs, you will find three comfortable bedrooms designed for restful nights and a 4 piece freshly refinished (down to drywall) bathroom with heated mirror. Located in a close-knit community with the arena, pool and playground right down the street! This home is ideal for families, offering plenty of space for children to run and play while still providing a cozy retreat for everyone to gather. Don't miss out on the opportunity to make this lovely property your new family haven! (id:51300)
RE/MAX Solid Gold Realty (Ii) Ltd.
49 Gill Rd Road
Grand Bend, Ontario
ATTENTION BOATERS!! This stunning 4-bedroom, 2-bathroom riverfront property in Grand Bend features a 76 ft. composite dock—perfect for your boat, jet skis, and water toys. Enjoy morning coffee and beautiful sunrises from the spacious front porch, or unwind on the large covered composite deck overlooking the river. Inside, the open-concept main floor offers modern comfort with in-floor heating, luxury kitchen appliances, Napoleon Torch gas fireplaces, and a built-in Sonos speaker system. The walk-out from the kitchen makes indoor-outdoor living seamless and ideal for entertaining. The fully updated basement boasts 3 bright bedrooms, a 3-piece bath, and a versatile rec room—ideal for yoga, a home gym, or casual relaxation. Additional features include a huge insulated attached garage, landscape lighting, irrigation system, and a hot tub with pergola for ultimate outdoor enjoyment. Located within walking distance to restaurants, grocery stores, and Grand Bend’s famous Main Beach, this home is the perfect blend of luxury, location, and lifestyle. Whether you're boating, relaxing, or entertaining—this property has it all! (id:51300)
RE/MAX Twin City Realty Inc.
49 Gill Road
Lambton Shores, Ontario
ATTENTION BOATERS!! This stunning 4-bedroom, 2-bathroom riverfront property in Grand Bend features a 76 ft. composite dock - perfect for your boat, jet skis, and water toys. Enjoy morning coffee and beautiful sunrises from the spacious front porch, or unwind on the large covered composite deck overlooking the river. Inside, the open-concept main floor offers modern comfort with in-floor heating, luxury kitchen appliances, Napoleon Torch gas fireplaces, and a built-in Sonos speaker system. The walk-out from the kitchen makes indoor-outdoor living seamless and ideal for entertaining. The fully updated basement boasts 3 bright bedrooms, a 3-piece bath, and a versatile rec room - ideal for yoga, a home gym, or casual relaxation. Additional features include a huge insulated attached garage, landscape lighting, irrigation system, and a hot tub with pergola for ultimate outdoor enjoyment. Located within walking distance to restaurants, grocery stores, and Grand Bends famous Main Beach, this home is the perfect blend of luxury, location, and lifestyle. Whether you're boating, relaxing, or entertaining - this property has it all! (id:51300)
RE/MAX Twin City Realty Inc.
16 Violet Court
Middlesex Centre, Ontario
Located in prestigious Timberwalk subdivision this one owner bungalow was Built by Sifton in December 2019 and is truly exceptional !!! Seller is an interior decorator and certified colour consultant. This open concept-layout with gourmet kitchen complete with centre island and high-end KitchenAid appliances including a beverage cooler are included. Main floor also features two spacious bedrooms, a den and two bathrooms with heated flooring including whirlpool jetted tub in the main bath. Main floor laundry with inside entry from garage. A cozy gas fireplace in this spacious and bright great room also offers transom windows and a skylight . Lower level is spectacular with a games room, family room, bedroom, 3pc. bathroom and plenty of storage. The gorgeous deck ( partially covered) backs onto large trees offering you privacy at the back. Wifi irrigation system also included. There is a curling club a block away and pickleball courts in this cute little town of Ilderton. (id:51300)
Royal LePage Triland Realty
74 Cobourg Street
Stratford, Ontario
Prime Triplex Investment Opportunity blocks from the Heart of Downtown Stratford. Each of the three units have separate hydro and water meters and utilities are paid by tenants. Main Floor Unit (Renovated 2020): 1 Bedroom, 3-piece bath, upgraded flooring, fresh paint, and a modern kitchen with quartz countertops, living room and bonus or second bedroom and private deck. Second Floor Unit: 2 Bedrooms, bright sunroom, 4-piece bath, kitchen, and private entrance to front porch. Basement Unit (Rebuilt & Renovated 2018/2019): 1 Bedroom, quartz countertops in kitchen, newer washer & dryer, fridge, and stove (2022), walkout to the backyard and patio. Each suite is thoughtfully designed for privacy, and the entire property has been meticulously maintained. The condition of both the house and grounds reflects pride of ownership and stellar tenants. Situated in one of Stratford's most desirable neighbourhoods steps from theatres, shops, cafés, schools, parks, restaurants, public transit, and only minutes away from the hospital and major highways. Investment Properties in this location and condition are rarely available. Book a private showing today! (id:51300)
Sutton Group - First Choice Realty Ltd.
3410 Perth Rd 163 Road
West Perth, Ontario
Welcome to this classic yellow brick century farmhouse nestled on a generous 121 x 239 lot, offering exceptional privacy and rural charm. This carpet-free home features 3 bedrooms and 2 full bathrooms, including a 4-piece bath on the upper level and a 3-piece bath on the main level. The heart of the home is the kitchen, complete with maple cabinets, maple flooring, a warm wood ceiling, gas stove, dishwasher, and fridge all included. The adjoining dining room leads to a versatile office currently used as a bedroom. The main floor also includes a cozy living room with maple flooring and a convenient laundry room (washer and electric dryer included, with gas hookup available). Enjoy the spacious double + garage with interior access to the laundry room. Two freezers in the garage are included. A unique walk-down entry from the garage leads to a partially finished basement featuring skylights, a rec room, propane heat, sump pump. Upstairs offers 3 bright bedrooms, all with maple flooring, and a full 4-piece bath. Additional updates and features include a new garage roof (2014), a drilled well with a new pressure tank (2024), and a septic system pumped in 2022. The front deck and gazebo were added in 2021 for outdoor enjoyment. Outdoors, the property includes a 40' x 16' drive-thru shed (built in 2021) and a unique curved-roof shed currently used as a workshop. Enjoy fibre optic internet (Quadro), mature trees, and quiet country living just a short drive from town. If you're looking for space, character, and country charm, this home is a must-see! (id:51300)
Peak Select Realty Inc
31 Trailer Park Road
Huron East, Ontario
Welcome to 31 Trailer Park Road. This affordable 2 bedroom mobile home situated on a large lot. The home features a large entertaining bright living room with a gas fireplace. The country style eat in kitchen has lots of cupboard space, full four piece bath with laundry facilities. Appliances included. The primary bedroom has a large room with double closet plus second bedroom or office area. Bonus room is addition as a sunroom. This is a great opportunity to get out of the rental market. The low monthly rental on the land is a definite attraction. The attached carport is single car plus storage area along with 5 x 7 utility shed plus 10 x 13 for workshop or storage. A great quiet area of town. Don't miss out, very economical ready to move for quick possession. Land Rent for one year ($1280.73) (id:51300)
RE/MAX Reliable Realty Inc
5632 Sixth Line
Erin, Ontario
4 Bedroom Plus 3 washroom, separate main floor laundry. Fully renovated with a new kitchen, new vinyl flooring and new washrooms. Nestled on a Sprawling 57.82-Acre Estate, This 4 Bedroom Bungalow with multiple walkouts, Presents a rare Piece Of History. While it boasts Stunning Views of The Surrounding Landscape that are sure to Inspire and Captivate Your Attention. That Perfect blends Old-World charm with modern conveniences. Approx 30 Acres Of Workable Land. Enjoy picturesque views of the Pond and Field from the dining. Taxes may reflect Farm Tax Rebate. Plenty Of Parking. (id:51300)
Royal LePage Flower City Realty
203 - 264 Alma Street
Guelph/eramosa, Ontario
Wow what a beauty! First time buyers or sizing down this is a terrific unit for you. Located in the heart of charming Rockwood, walking distance to shops, schools, and parks this sweet unit could be just what you are looking for. An excellent value, this condo apartment was professionally renovated by the property developer in 2022 and features quality upgrades and updates. Lovely modern kitchen with quartz countertops and small breakfast style eating nook, quality laminate flooring throughout, new bath, owned gas hot water tank, brand new wall mounted Air-conditioning unit, and energy efficient geothermal/water furnace, all beautifully maintained in this spotless unit. Great natural lighting as this unit faces the south and western sunsets overlooking the parking area. A most desirable location in the building and on the 'walk-in' level' from the main entrance. (id:51300)
Ipro Realty Ltd.


