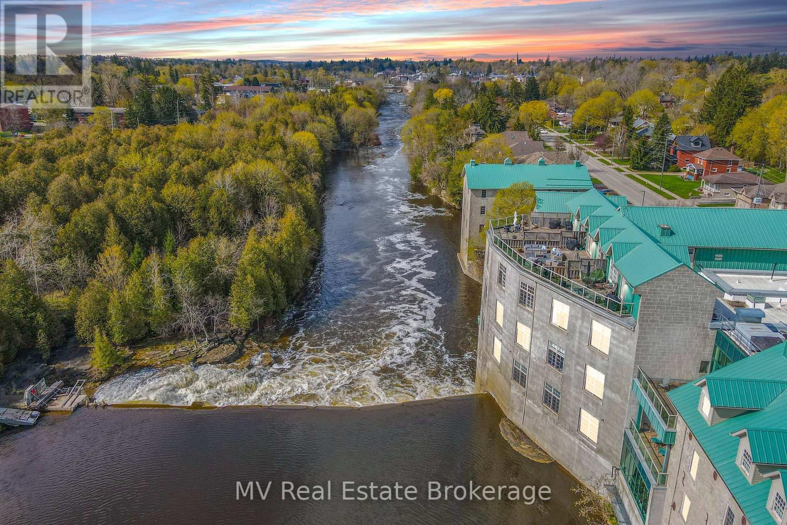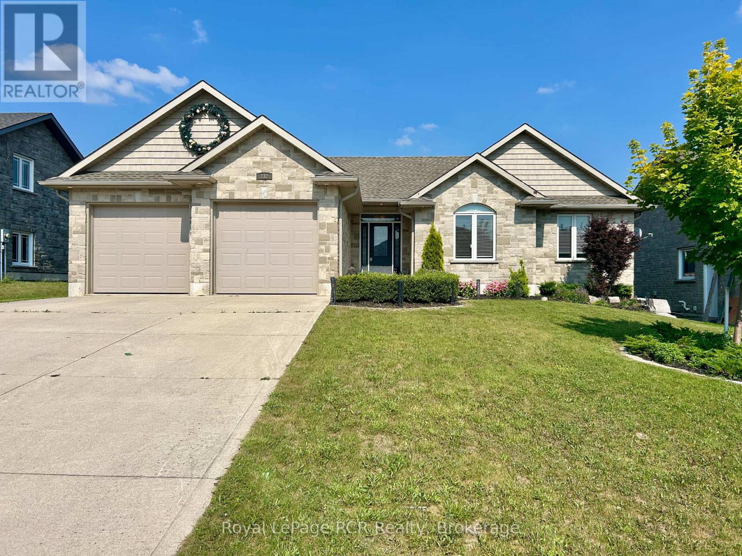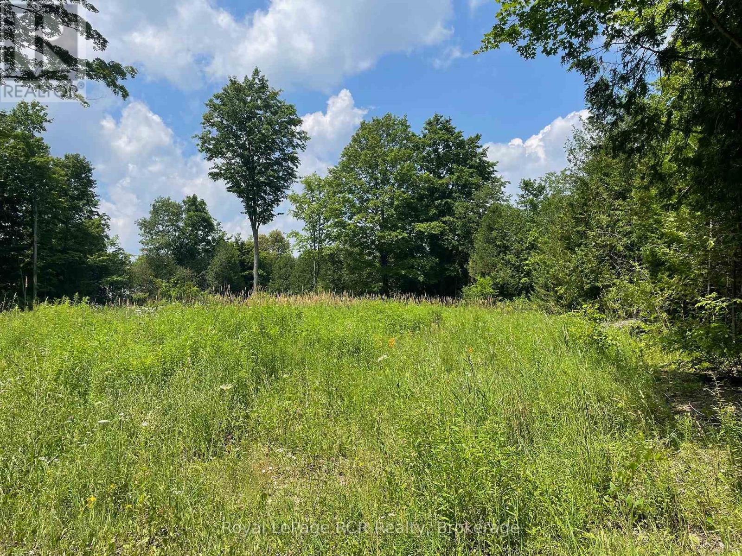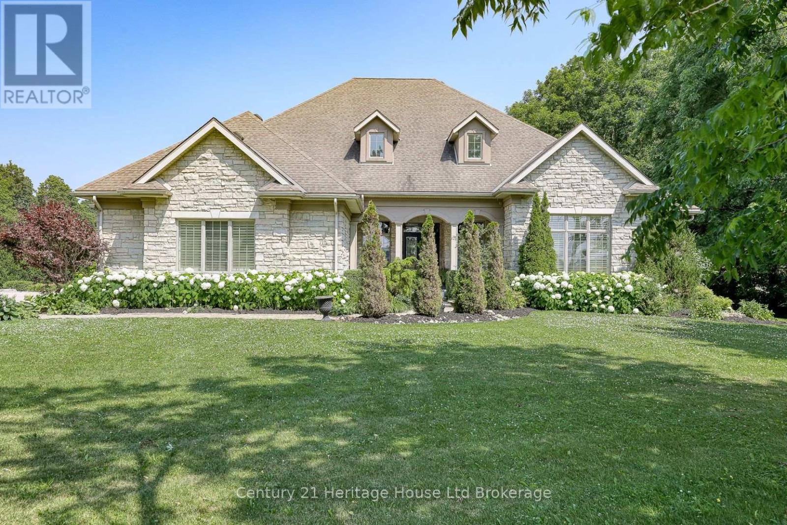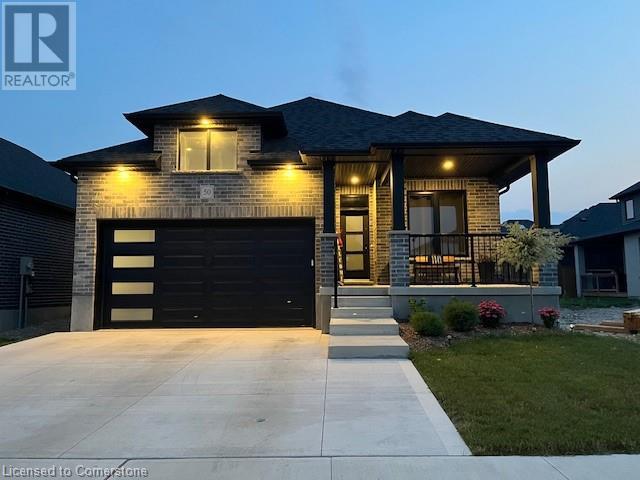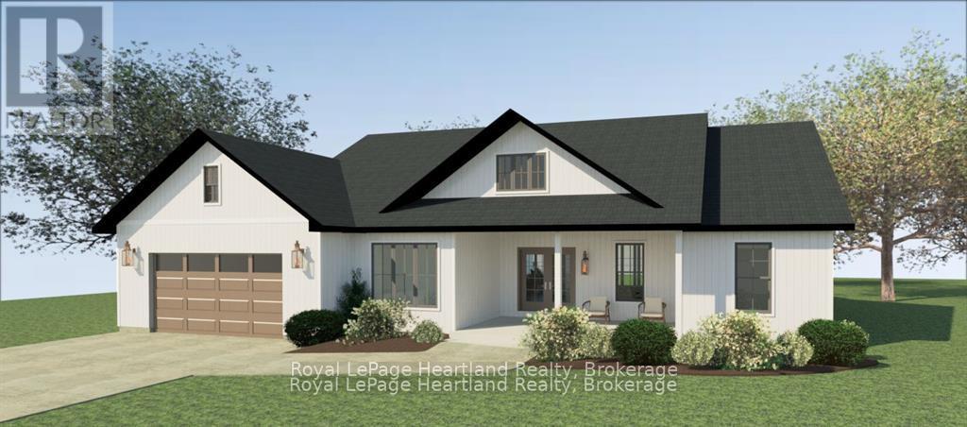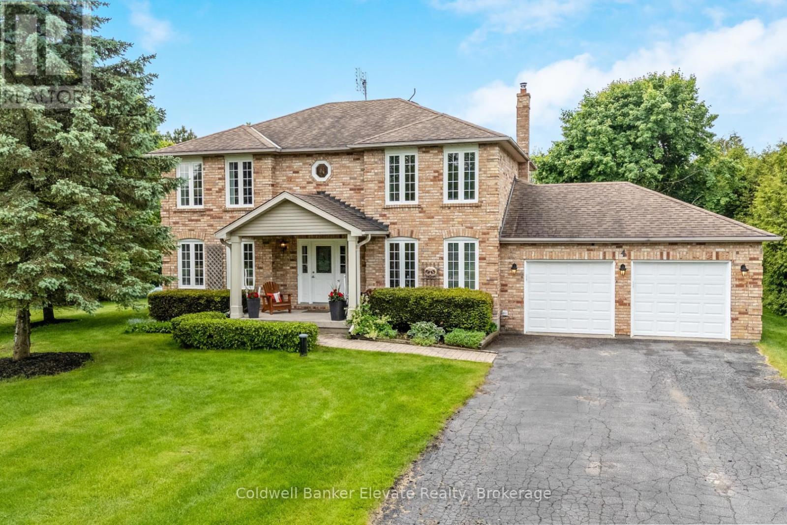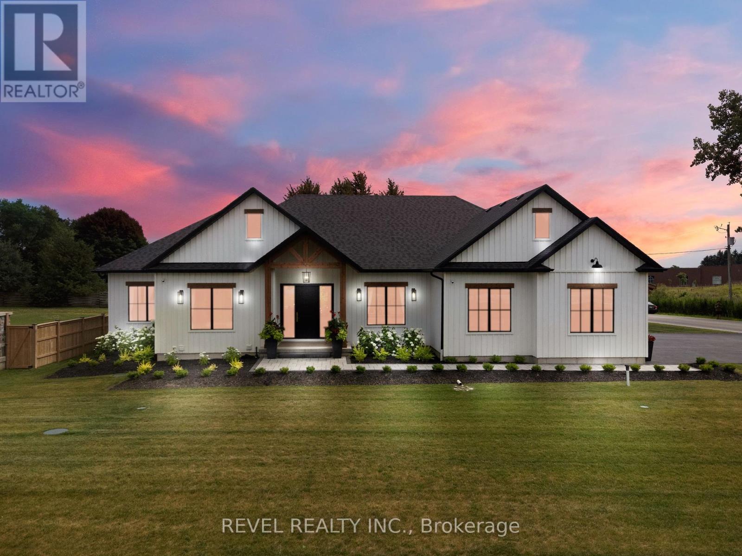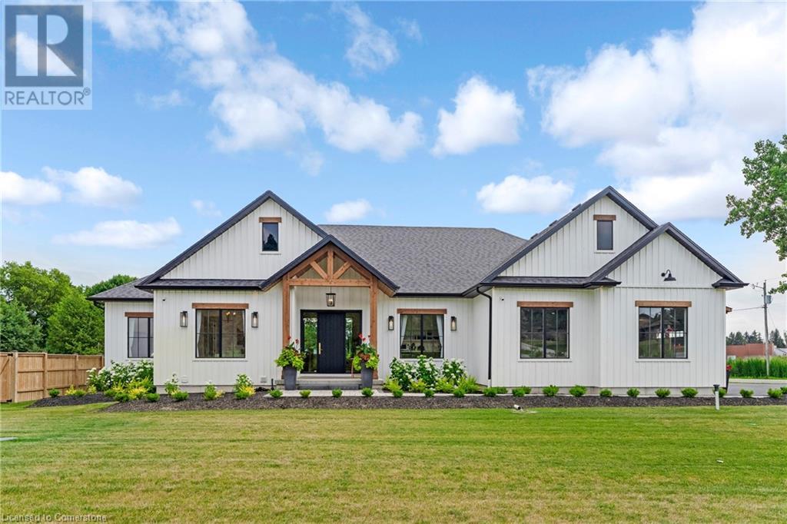Listings
104 - 478 St Andrew Street E
Centre Wellington, Ontario
Heritage Charm Meets Riverside Serenity. A rare opportunity to downsize without compromise: Suite 104 at the Fergus Mill offers unmatched value with **12 months of condo fees included in the purchase**, giving you a worry-free start to homeownership. Set in one of Centre Wellington's most iconic buildings, this ground-level condo blends historic character with modern comfort. It features soaring ceilings, hardwood floors, and oversized windows that frame breathtaking views of the Grand River Falls. Thoughtfully designed for ease and elegance, the spacious 1-bedroom-plus-den layout includes two full bathrooms, a beautifully updated kitchen with high-end appliances, and a cozy fireplace perfect for quiet evenings. Enjoy direct access to scenic walking trails, patios, and tranquil waterfront views. Located just steps from downtown Fergus with its cafés, shops, and restaurants and minutes from the lively village of Elora. Explore nearby St. Jacobs and its famous farmers' market, or head into Kitchener-Waterloo for vibrant city life, all within a 30-minute drive. Stratford's acclaimed theatre district and Lake Huron's cottage country are also nearby for easy escapes. With two parking spaces (including a private garage), a personal storage locker, and pet-friendly amenities, this turnkey suite is truly the complete package. Whether you're retiring, rightsizing, or seeking a peaceful pace of life, this is your front-row seat to nature, community, and timeless architecture. (id:51300)
Mv Real Estate Brokerage
425 - 6523 Wellington 7 Road
Centre Wellington, Ontario
Elegant 4th floor 1 Bedroom + Den with solid wood doors, built-in appliances and an incredible view. High enough to see the River and parts of downtown Elora while maintaining privacy on the balcony, overlooking the salt water pool. Four piece guest bathroom with glass doors on the tub, and handy storage pullouts under the sink, Three piece Ensuite with tiled walk-in shower and more convenient storage pullouts. A King Size bedroom with a glass wall of windows overlooks the Downtown skyline and the pool deck facing the Grand River. A Laundry closet and private den or second bedroom finish off this space. All the amenities you have come to expect from such a well appointed new building. Underground parking, locker, bike storage, exercise room, yoga room and a large pool patio overlooking the River. (id:51300)
Royal LePage Royal City Realty
332 Westwood Drive
Brockton, Ontario
Discover Your Dream Home in Walkerton! Step into this exceptional stone bungalow, ideally situated in a desirable Walkerton neighborhood. The backyard is an entertainer's paradise, featuring a hot tub with pergola, refreshing heated pool, a dedicated lounge area with pergola, and a spacious deck perfect for gatherings. You'll also find a large shed and raised garden boxes. Inside, the main floor boasts an open-concept layout, seamlessly connecting the inviting foyer, living room, dining area and solid wood kitchen. This level also includes a convenient laundry room, a 4pc. guest bath and three bedrooms, with the master suite offering a 4pc. ensuite bath and a walk-in closet. The lower level expands your living space, providing a versatile office or flex space, abundant storage, a 4th bedroom, a 2pc. bath with rough-ins for a future shower and a cold room. The large rec room offers ample space for a pool table. This home is perfectly priced and caters to families, retirees or young couples alike. Enjoy the comfort of central air conditioning and a gas furnace. With numerous inclusions, this bungalow is ready for you to move in and create lasting memories! (id:51300)
Royal LePage Rcr Realty
401 - 11 Cobourg Street
Stratford, Ontario
Live in the heart of Stratford just steps from the Avon River, park systems, and world-renowned theatres. This bright and modern 2-bedroom, 2-bathroom condo offers the perfect blend of comfort, convenience, and culture. The open-concept layout is ideal for entertaining or relaxed everyday living, with a smart, functional design. Enjoy the ease of underground parking, so your car stays sheltered year-round - a rare perk in downtown living. Whether you're strolling along the river, catching a show, or enjoying a coffee downtown, this location truly puts Stratford's best at your doorstep. A great fit for downsizers, professionals, or anyone looking to live in a vibrant, walkable community. This is low-maintenance living at its finest. (id:51300)
Sutton Group - First Choice Realty Ltd.
00000 Penny Lane
Grey Highlands, Ontario
Lake Eugenia - Deeded Access to the Waterfront is included with this 100' x 200' building lot. With mature trees at the back and along the property boundaries, the site has been cleared and is ready for your building plans. Consider the attached suggested plans which would nicely compliment this property with a walkout lower level. Other building packages and pricing available. Located on a private road just a short walk to the Lake, 30 minutes to Collingwood, 20 minutes to Beaver Valley Ski Club (private), 10 minutes to Flesherton. (id:51300)
Royal LePage Rcr Realty
3249 Perth 113 Road
Perth South, Ontario
Welcome to Your Dream Home This exquisite detached stone home is nestled in a peaceful setting on 2.6 acres, this remarkable five-bedroom, four-bathroom residence seamlessly blends modern luxury with timeless style. With over 5000 square feet of impeccably designed living space, every detail has been thoughtfully curated to offer elegance, functionality, and warmthperfect for both relaxing & entertaining. Inside, soaring ceilings, gleaming hardwood floors, and a wide, light-filled foyer welcome you into a space that feels inviting. A formal dining room framed by oversized windows sets the stage and is perfect for holiday gatherings. The chefs kitchen takes center stagefeaturing SS appliances, custom cabinetry, luxurious granite countertops, and a generous center island. Open to the kitchen is a spacious living room anchored by a custom fireplace and filled with natural light, making it the perfect space to relax or host. A built-in wet bar enhances the space. Step outside to your private backyard retreat, complete with a large three-season patioperfect for morning coffee or peaceful evenings. The main floor also features a spacious guest suite with direct access to a full bath, plus an additional bedroom or office. The primary suite offers a tranquil escape, featuring large windows, walk-out access to a deck, and a spa-inspired ensuite with double sinks, a walk-in shower, private water closet, and a large walk-in closet. The homes thoughtful layout continues with a full-sized finished basement that truly expands the living space. This lower-level retreat includes a fireplace, a large bar, two generously sized bedrooms with a Jack-and-Jill bathroom, and walk-out access. Storage is abundant, and a separate walk-up to garage adds even more convenience. The attached triple-car garage includes interior access to the home and laundry room. Need more space? An additional garage offers upper-level living quarters with a bathroom. Too much to list come see it for yourself! (id:51300)
Century 21 Heritage House Ltd Brokerage
50 Wenger Road
Breslau, Ontario
A rare find, beautiful bungalow located in Breslau, a peaceful new community in the middle of Kitchener, Waterloo, Cambridge and Guelph. Built by Thomasfield Homes, this home will surprise you from the moment you step in. Solid hardwood floors throughout, 9 ft ceiling on both levels, upgraded lighting, open concept dining floor plan, porcelain upgraded tiles in the bathrooms, high-end appliances, quartz countertops complemented by tastefully selected backsplash and much more. Basement has an additional 3 pc bathroom for your needs. Step out to the covered deck that offers additional space for entertainment. House comes equipped with AC, ERV, Dual Fuel Stove, Water Softner, Garage Door Opener and beautiful concrete oversized double driveway. Book your showing and experience it yourself!!! (id:51300)
Keller Williams Innovation Realty
43723 Adelaide Street
Huron East, Ontario
Feeney Design Build and Shlumpf Property Group are collaborating and together are proud to present you with an exceptional opportunity to build you your stunning, custom-built dream home in the beautiful & peaceful Cranbrook Estates. Imagine slowing down to a quiet and peaceful lifestyle where you can enjoy peace of mind knowing your dream home has been built with exceptional care & attention to detail by a well-known and respected team of builders where you can enjoy the little things in life, such as a peaceful walk along the tranquil Maitland River steps from your front door, or a quiet morning coffee or afternoon tea enjoy the country skyline wake up and set each day. Pick from a Model Home that has been carefully thought out and designed or work with the team to design & build the home of your dreams, the options are yours. Let's make your dreams a reality! Call Your REALTOR Today To Check Out This Stunning Property For Yourself and to Learn More About Your New Home. (id:51300)
Royal LePage Heartland Realty
4 Southwinds Drive
Halton Hills, Ontario
Welcome to this well-maintained 4-bedroom family home, beautifully set on over an acre of land in the heart of Ballinafad. Tucked just north of Georgetown, in a coveted rural enclave near the scenic trails of Scotsdale Farm and Silvercreek Conservation Area, this property blends refined elegance with the warmth and space of country living. The main floor boasts a formal living room and a beautifully renovated chef's kitchen featuring gleaming granite countertops, top-of-the-line Miele appliances, and an abundance of prep space perfect for hosting family dinners or entertaining on a grand scale. Flow effortlessly into the cozy dining room where a wood-burning fireplace sets the scene for holiday feasts, and through French doors into the all-season sunroom, bathed in light through skylights in the cathedral ceiling. For convenience, the main floor is completed by a laundry room with garage access, a 2-piece powder room, and space for an office. Upstairs, the spacious primary suite is your private haven, complete with a generous walk-in closet and ensuite bath. Three additional bedrooms provide ample space for family, guests, or a home office with room to grow. Outside, the magic continues. Picture summer nights gathered around the fire pit or soaking away your stresses in the hot tub (as is). The lush grounds offer room for play, gardens, or simply soaking in the peace of nature. And with a driveway that easily parks 10 vehicles plus the attached double garage, there's no need to compromise when company calls. Power outage? No problem! The Generac generator will keep you comfortable with the lights on and water running, and the fibre optic internet connection will keep you online! Located in a quiet rural neighbourhood, but only 10 mins to downtown Georgetown or Erin, and 25 mins to the 401. Space, serenity, and sophistication all come together in this move-in-ready gem. Your forever home in the countryside is here - come experience it for yourself. (id:51300)
Coldwell Banker Elevate Realty
462 Road 4 N
Conestogo Lake, Ontario
Lakefront log cabin, with poured concrete foundation, on a rare flat lot. Over $40,000 invested in the kitchen and stainless steel-framed dock. Features two full baths, main floor laundry, EV plug-in, and propane generator. Covered porch with lake views. Effortless lakefront living at Conestogo Lake with this 1,466 sq ft log cabin cottage, where rustic charm meets modern convenience. Fully updated and thoughtfully designed, this cottage offers a rare attached garage with direct access inside providing a convenient entrance. Take in the scenery from the covered porch that stretches the full length of the cottage, or gather on the spacious deck, the perfect setting for meals and entertaining with unobstructed views. The brand-new $18,000 aluminum frame dock provides a launchpad for swimming, boating, and all things summer. Inside, find a fully updated kitchen offers an ideal space for cooking meals. Outfitted with modern appliances, including a range hood oven, French door fridge, and a central island, it’s designed for both functionality and style. Share family meals in the adjoining dining area, cozy up by the wood-burning stove with direct lake views, or catch a movie in the second living space just off the dining room. Upstairs, 3 inviting bedrooms and a spacious 4pc bathroom features a built-in electric fireplace and dual sinks. The primary bedroom boasts stunning views of the water beyond. Practical perks include in-cottage laundry, an electric vehicle plug-in in the attached garage, and a generator to keep life humming along. Outside, gather around the fire pit on starry nights, perfect for roasting marshmallows, sharing stories, and making memories that will last a lifetime. With year-round road access, thoughtful upgrades, and direct waterfront bliss, this is more than just a cottage, it’s your next chapter at Conestogo Lake, ready and waiting for new memories to be made. (id:51300)
Keller Williams Innovation Realty
4678 Lobsinger Line
Wellesley, Ontario
This exceptional custom bungalow, offers nearly 6,000 sq ft of finished living space on a serene country lot under an acre. With 6 bedrooms, 4 bathrooms, and an oversized 3-car garage with parking for 6 more, this home is ideal for large or multigenerational families. Inside, 10' ceilings throughout the main floor and a vaulted 12' great room with a floor-to-ceiling natural stone fireplace create an open, airy feel. White oak engineered hardwood spans both levels, adding warmth and elegance. The chefs kitchen features a double waterfall island, top-of-the-line appliances, an oversized built-in fridge/freezer, and connects to a stunning walk-through pantry with second fridge, white oak counters, and custom cabinetry. The dining area leads to a covered concrete porch with built in natural stone outdoor BBQ, perfect for entertaining. The primary suite includes white oak beam accents, a gas fireplace, luxurious ensuite, custom walk-in closet, and direct access to the laundry room. A finished basement adds more bedrooms, bathrooms, and versatile space for guests, teens, or recreation. Large windows throughout flood the home with natural light. The backyard has plenty of room to add a pool. Located 12 Minutes to St,Jacobs, 13 Minutes to the Farmers Market, 14 Minutes to Waterloo and 22 Minutes to Kitchener. This is a rare opportunity to enjoy refined country living close to the city. (id:51300)
Revel Realty Inc.
4678 Lobsinger Line
Crosshill, Ontario
This exceptional custom bungalow, offers nearly 6,000 sq ft of finished living space on a serene country lot under an acre. With 6 bedrooms, 4 bathrooms, and an oversized 3-car garage with parking for 6 more, this home is ideal for large or multigenerational families. Inside, 10' ceilings throughout the main floor and a vaulted 12' great room with a floor-to-ceiling natural stone fireplace create an open, airy feel. White oak engineered hardwood spans both levels, adding warmth and elegance. The chef’s kitchen features a double waterfall island, top-of-the-line appliances, an oversized built-in fridge/freezer, and connects to a stunning walk-through pantry with second fridge, white oak counters, and custom cabinetry. The dining area leads to a covered concrete porch with built in natural stone outdoor BBQ, perfect for entertaining. The primary suite includes white oak beam accents, a gas fireplace, luxurious ensuite, custom walk-in closet, and direct access to the laundry room. A finished basement adds more bedrooms, bathrooms, and versatile space for guests, teens, or recreation. Large windows throughout flood the home with natural light. The backyard has plenty of room to add a pool. Located 12 Minutes to St,Jacobs, 13 Minutes to the Farmers Market, 14 Minutes to Waterloo and 22 Minutes to Kitchener. This is a rare opportunity to enjoy refined country living close to the city. (id:51300)
Revel Realty Inc.

