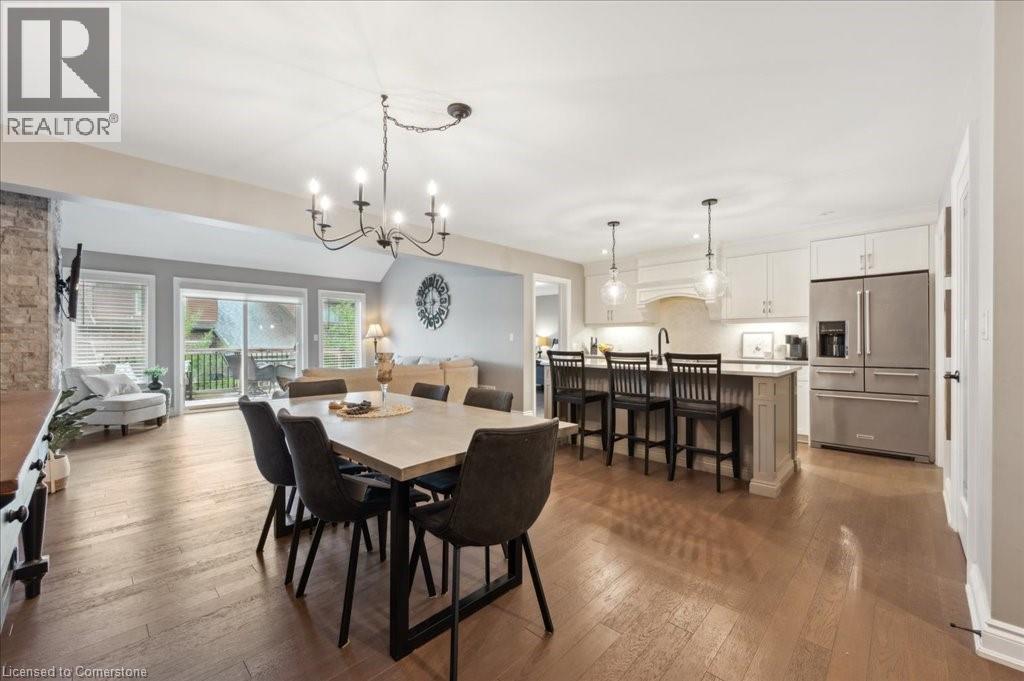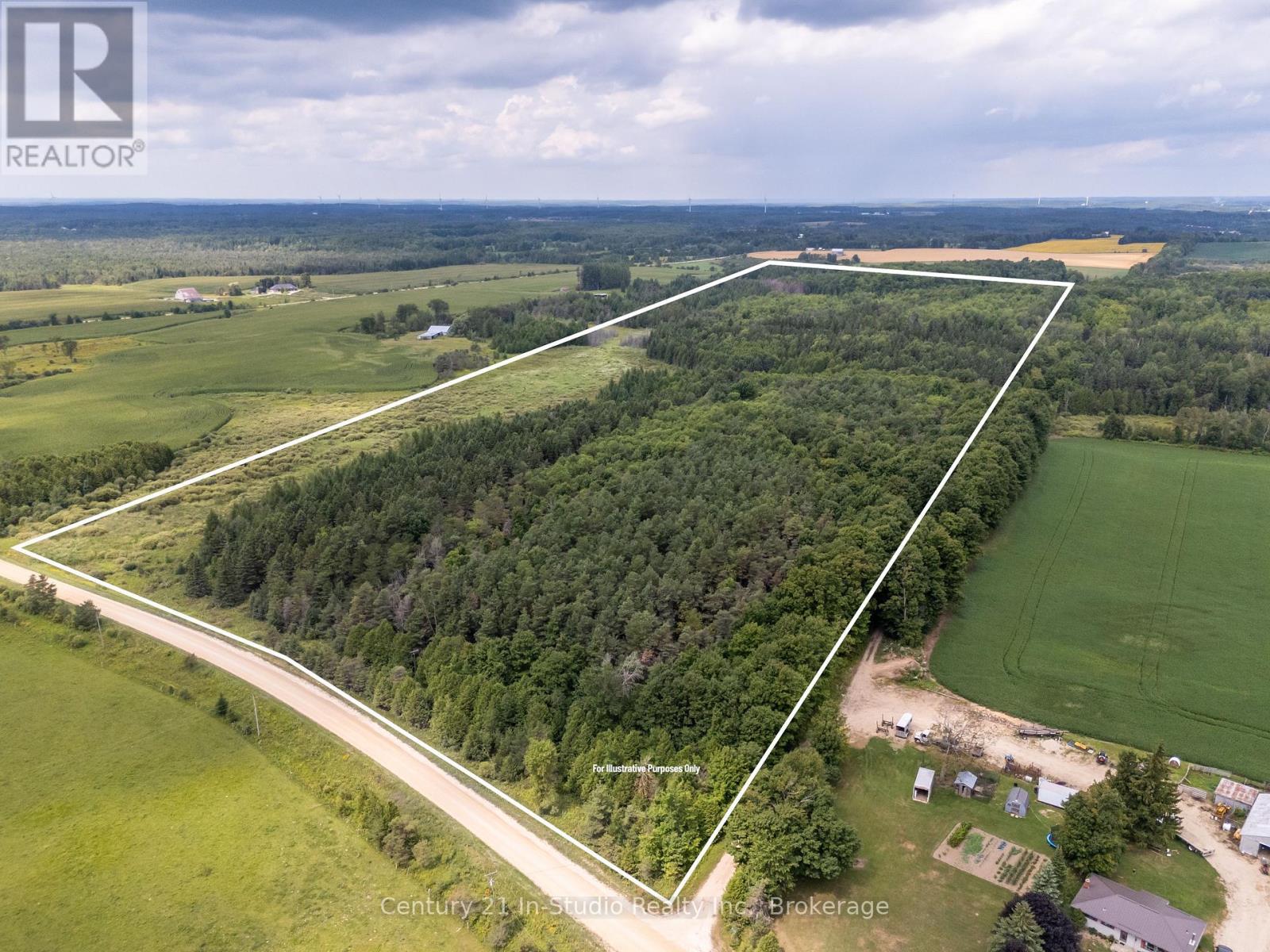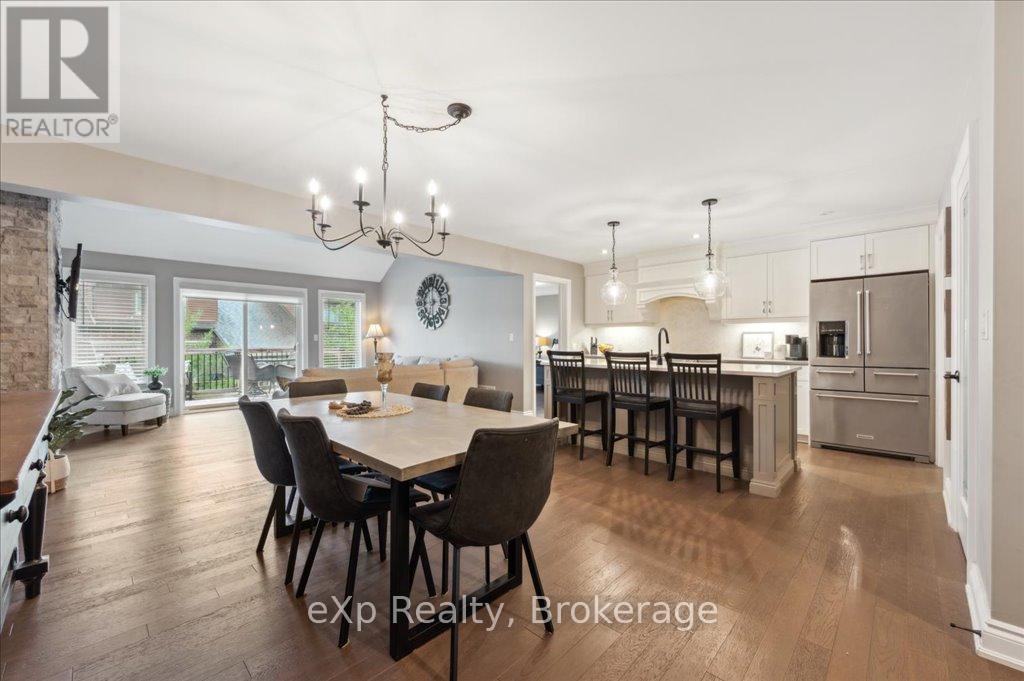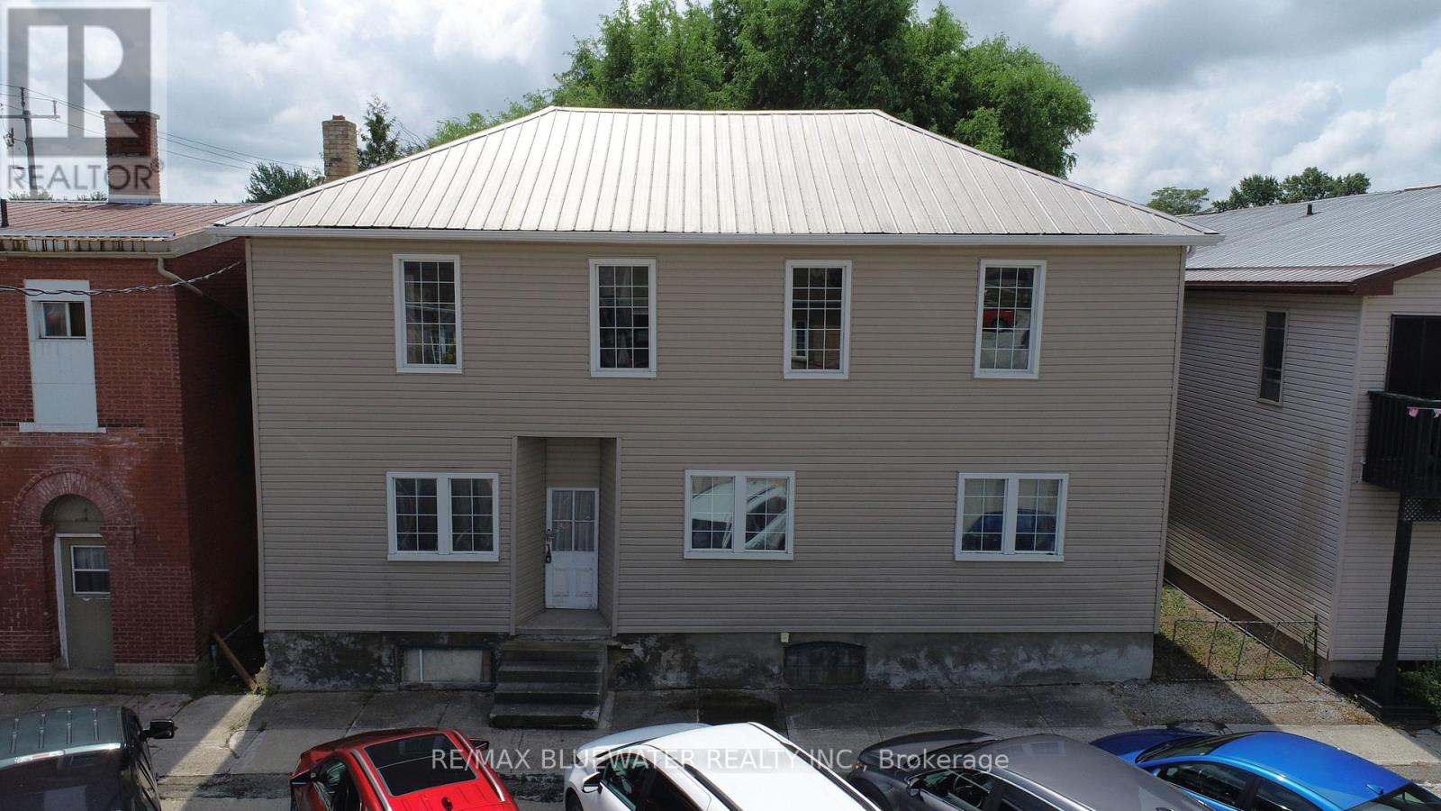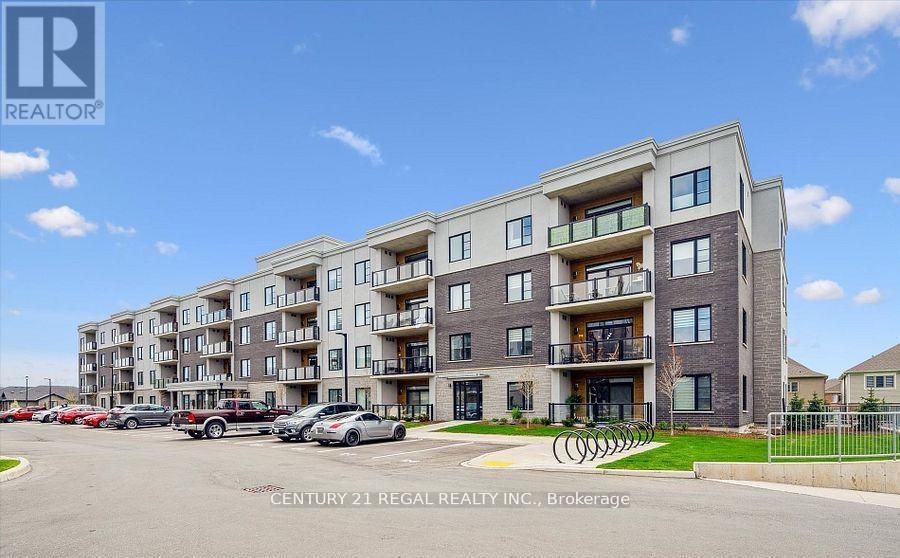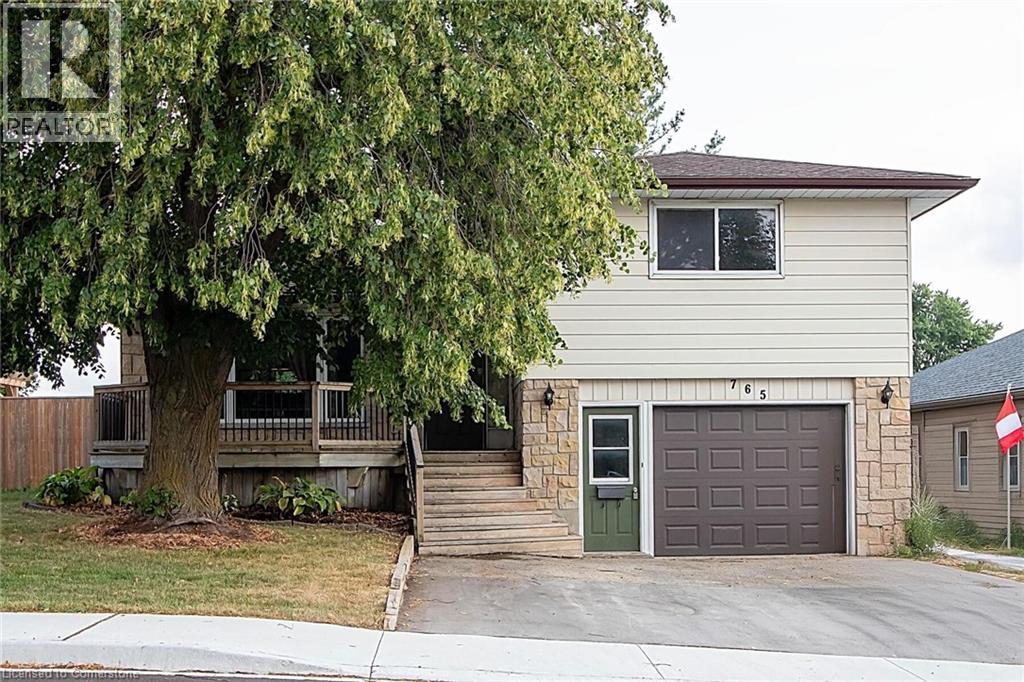Listings
50 Hickory Drive
Rockwood, Ontario
A stunning bungaloft with double car garage and finished basement, built by Charleston Homes. Over 3600 square feet of living space provides tremendous value at this price point. The main floor consists of a beautifully equipped kitchen with stone counters, custom cabinetry, an island with a sink, Stainless Steel appliances, updated lighting, pot lights and a walk-in pantry; living room with a soaring vaulted ceiling and fireplace with stone surround that anchors the room and a formal dining room, all with hardwood flooring. The primary bedroom is on this main level with hardwood floors, large ensuite with jacuzzi tub, walk-in shower with glass doors, and a walk-in closet. There are also some very nice stone accents around the tub and vanity. To complete this level, you will love the convenience of the mudroom and laundry room from the garage entry. The loft has a versatile office or family room with new carpet, two bedrooms with luxury vinyl flooring, and a 4-piece bath. Downstairs is finished with a large family room, a fourth bedroom, gym/workout area, plus plenty of additional storage. The high-end updates continue down here with large windows, 9 ft ceilings, 6 baseboards, pot lights, and laminate flooring. The interior layout is sure to please any type of family at any stage of life! Outside, you have your own rear deck and common area to enjoy and a private front porch but zero maintenance as the low condo fees cover all summer landscaping and snow removal from your driveway up to your front door! This location is ideal for a slightly smaller town feel, but a short and scenic drive to Guelph, Halton, and Mississauga regions. (id:51300)
Exp Realty (Team Branch)
264701 Southgate Road 26
Southgate, Ontario
Welcome to your very own private escape on this 80+ acre recreational property in Southgate, located on a quiet, unopened road allowance surrounded by a hardwood forest. This secluded retreat is perfect for disconnecting and enjoying the outdoors, whether for a quiet getaway, a potential hunt camp, or year-round recreation. The unique two-storey coach house features 2 bedrooms, a 3-piece bathroom, and an open-concept living space with a kitchen and dining area. Equipped with hydro, baseboard heating, and a Quebec heater, it ensures comfort in all seasons, along with a steel roof, board and batten exterior, an attached two-car garage, a drilled well, owned water heater, and an approved septic system. Outdoors, the land is a mix of mature coniferous forest at the front and approximately 40 acres of deciduous forest at the back, creating a beautiful and varied natural landscape with income potential . The property was formerly enrolled in the Managed Forest Tax Incentive Program, which could provide a financial benefit for new owners who choose to re-apply. A large, spring-fed pond and the Mud river wind through the property, while the adjacent trail is ideal for hiking, ATVing, or simply enjoying the peace and quiet of the woods. A solid coach house with water and power offers additional storage or workspace. Just 15 minutes from Durham and about two hours from Toronto, this property offers access to the scenic and adventure-rich Grey County, known for its outdoor activities like swimming, fishing, hiking, and skiing. This is a unique opportunity to own a quiet, secluded retreat where you can rest, relax, and listen to the birds and the breezes. With its 80+ acres of natural beauty, two-storey coach house, and potential income/tax benefits, this property is a dream for those seeking a rural escape or a recreational investment. (id:51300)
Century 21 In-Studio Realty Inc.
50 Hickory Drive
Guelph/eramosa, Ontario
A stunning bungaloft with double car garage and finished basement, built by Charleston Homes. Over 3600 square feet of living space provides tremendous value at this price point. The main floor consists of a beautifully equipped kitchen with stone counters, custom cabinetry, an island with a sink, Stainless Steel appliances, updated lighting, pot lights and a walk-in pantry; living room with a soaring vaulted ceiling and fireplace with stone surround that anchors the room and a formal dining room, all with hardwood flooring. The primary bedroom is on this main level with hardwood floors, large ensuite with jacuzzi tub, walk-in shower with glass doors, and a walk-in closet. There are also some very nice stone accents around the tub and vanity. To complete this level, you will love the convenience of the mudroom and laundry room from the garage entry. The loft has a versatile office or family room with new carpet, two bedrooms with luxury vinyl flooring, and a 4-piece bath. Downstairs is finished with a large family room, a fourth bedroom, gym/workout area, plus plenty of additional storage. The high-end updates continue down here with large windows, 9 ft ceilings, 6 baseboards, pot lights, and laminate flooring. The interior layout is sure to please any type of family at any stage of life! Outside, you have your own rear deck and common area to enjoy and a private front porch but zero maintenance as the low condo fees cover all summer landscaping and snow removal from your driveway up to your front door! This location is ideal for a slightly smaller town feel, but a short and scenic drive to Guelph, Halton, and Mississauga regions. (id:51300)
Exp Realty
11 Mill Avenue
Bluewater, Ontario
ATTENTION INVESTORS & BUILDERS!! Find your next project in Zurich where you have a two storey building with basement offering 1,000 sq ft on both above grade levels waiting to be finished. Current zoning is C4 so a mix of commercial and residential uses are allowed. Verify with Municipality of Bluewater that your intentions for the building are possible. Interior is currently back to the studs. Municipal sewer, municipal water, gas and hydro services available. This property and building are being sold in 'as is' condition with no representations or warranties. (id:51300)
RE/MAX Bluewater Realty Inc.
414 - 99b Farley Road
Centre Wellington, Ontario
Experience the elegance of this top-floor condo featuring 2 spacious bedrooms and 1.5 bathrooms. The unit includes a dedicated parking space and boasts an open kitchen with a stylish island, Open concept living, and dining. The kitchen is adorned with quartz countertops and a ceramic backsplash, enhancing the modern aesthetic. The primary bedroom offers ample space, a generous closet, and a private bathroom, while the second bedroom is also spacious. Additional conveniences include an ensuite laundry room and a large balcony for outdoor relaxation. Enjoy luxury, maintenance-free living in a newly developed community in Fergus, ideal for families and professionals. This community is located in an excellent school district and is easily accessible via multiple routes. The rental includes all appliances, light fixtures, and window coverings, ensuring a seamless move-in experience. (id:51300)
Century 21 Regal Realty Inc.
157 Holloway Trail
Middlesex Centre, Ontario
This beautiful home presented by Richfield Custom Homes could be yours! This beautiful two-storey 1,889sqft home features engineered hardwood throughout the entire main floor. The main floor includes 9 foot ceilings, a luxury kitchen, walk-in pantry, dinette, and a spacious living room. This home also has separate entrance to the unfinished basement, perfect for anyone who wants an in-law suite with private access! Our second story showcases a beautiful primary bedroom with a large walk-in closet and ensuite bathroom. Upstairs you will also find two additional bedrooms and the main bathroom as well as a second floor laundry room. (id:51300)
Nu-Vista Premiere Realty Inc.
721 John Street W
Listowel, Ontario
Discover the perfect blend of comfort and convenience in this lovely 2 story semi-detached home. Featuring 3 spacious bedrooms, fully finished basement, double car driveway, shed for extra storage space which make this property ideal for families or anyone looking for extra space. Ideally located just steps from downtown, this home offers easy access to walking trials, shopping and a variety of amenities. Don't miss out on this fantastic opportunity, call your Realtor today! (id:51300)
Kempston & Werth Realty Ltd.
93 John Street E
North Huron, Ontario
Welcome to 93 John Street E, a charming yellow brick 2-story home that blends timeless character with thoughtful modern updates. Boasting impressive curb appeal, this residence invites you in through a bright 3-season sunroom, the perfect spot to enjoy your morning coffee while watching the world go by. Inside, you're greeted by a striking curved wooden staircase that sets the tone for the home's warm and inviting atmosphere. The main floor features recently refinished hardwood floors in the living and dining rooms, offering both beauty and durability. The updated kitchen includes stainless steel appliances, a two-level peninsula with the sink on the lower tier, and a raised bar ideal for casual dining or entertaining. From the dining room, double doors open to a spacious side deck that flows into a beautifully landscaped backyard, complete with a large interlock stone patio and a garden shed for storage. Just beyond the kitchen, a welcoming second living room provides a comfortable space for family gatherings or quiet evenings. This room is enhanced by a large picture window, a built-in bar nook, and a natural gas fireplace with a new mantel (2024) and fresh carpeting (2024). A convenient 2-piece bathroom and access to the attached one-car garage complete the main level. Upstairs, you'll find three inviting bedrooms, including a primary suite with a good-sized closet and a private balcony overlooking the front yard. An updated 4-piece bathroom (2016) serves the second floor with style and modern convenience. Additional features include a forced-air gas furnace, central air conditioning, and a layout that balances historic charm with everyday functionality. From its distinctive architecture to its inviting outdoor spaces, this property offers a truly memorable place to call home. (id:51300)
Royal LePage Exchange Realty Co.
135260 9th Line
Grey Highlands, Ontario
Welcome to your own piece of the country, this impressive property offers the space, privacy, and flexibility youve been searching for. Set on 12 beautiful acres, the main home features 5 bedrooms and a warm, inviting layout perfect for both family living and entertaining. Natural light pours through large windows, showcasing the surrounding countryside and creating a bright, airy atmosphere throughout. The spacious kitchen and dining area flow easily into comfortable living spaces, while generous bedrooms and updated bathrooms provide comfort for the whole family. rare highlight of this home is the attached yet completely private 2-bedroom in-law suite. With its own entrance, full kitchen, living area, and bath, this self-contained space is ideal for multi-generational living, guest accommodations, or even rental potential. Outdoors, youll find a detached 3-car garage offering plenty of room for vehicles, recreational toys, and storage with an attached workshop providing an ideal space for hobbies, woodworking, or small business use. The expansive property offers a blend of open areas and natural beauty, giving you endless possibilitiesgardening, recreation, trails, or simply relaxing in your own private retreat. Located just a short drive from town amenities and the Beaver Valley, this property offers the best of both worlds: the peace and quiet of rural living with convenient access to everything you need. Whether youre looking to accommodate extended family, work from home, or simply enjoy the space and freedom of country life, this home is ready to welcome you. (id:51300)
Grey County Real Estate Inc.
70341 Road 164 Road
South Huron, Ontario
Your Rural Escape Awaits! Nestled on nearly an acre of beautifully manicured grounds, this charming 2-bedroom home offers the perfect blend of comfort, privacy, and functionality. Enjoy peaceful mornings on the deck overlooking your private backyard oasis, complete with serene nature views and plenty of space to relax or entertain. Inside, the home is completely move-in ready, offering a warm and inviting atmosphere from the moment you walk in. The finished basement is perfect for movie nights or game-day gatherings with its theatre system and cozy, man-cave vibes.The crown jewel of this property is the impressive 1,900 sq. ft. heated shop, a versatile space that combines the practicality of a workshop with the polish of a showroom. Featuring a durable steel roof, soaring ceilings, and multiple rooms for organized work areas, its ideal for showcasing prized vehicles, running a home-based business, or taking on projects of any scale. Whether you're restoring classics, crafting custom builds, or creating the ultimate hobby space, this shop delivers. Experience country living with all the comforts you need, your rural retreat is waiting. (id:51300)
Peak Select Realty Inc
103 Wakefield Street
Breslau, Ontario
STYLISH OPEN-CONCEPT 2 STOREY HOME! This beautiful home offers everything buyers want in peaceful and family oriented neighbourhood. At this house you will find privacy and everything a family would love to call their own. Step into this beautifully designed open-concept house, where modern finishes meet everyday comfort. The custom kitchen is the heart of the home, featuring quartz countertops, quality stainless steel appliances, and plenty of space to cook, gather, and entertain, the airy layout flows effortlessly into the living space. Upstairs, you’ll find FIVE generous bedrooms and two luxurious 4-piece bath. This gem will not last long! (id:51300)
RE/MAX Real Estate Centre Inc.
765 John Street W
Listowel, Ontario
Welcome to your dream family home! This spacious side-split features plenty of room for everyone, with large, airy rooms and an eat-in kitchen perfect for family gatherings. Located on a quiet dead-end street, enjoy peace and privacy, along with a landscaped yard with mature trees. Step out from the dinette onto the wooden deck and relax in your hot tub—ideal for unwinding after a long day. Plus, you'll benefit from an attached 1 1/2 garage for added convenience. This home is perfect for your growing family! Photos and square footage provided by I-Guide. (id:51300)
Peak Realty Ltd.

