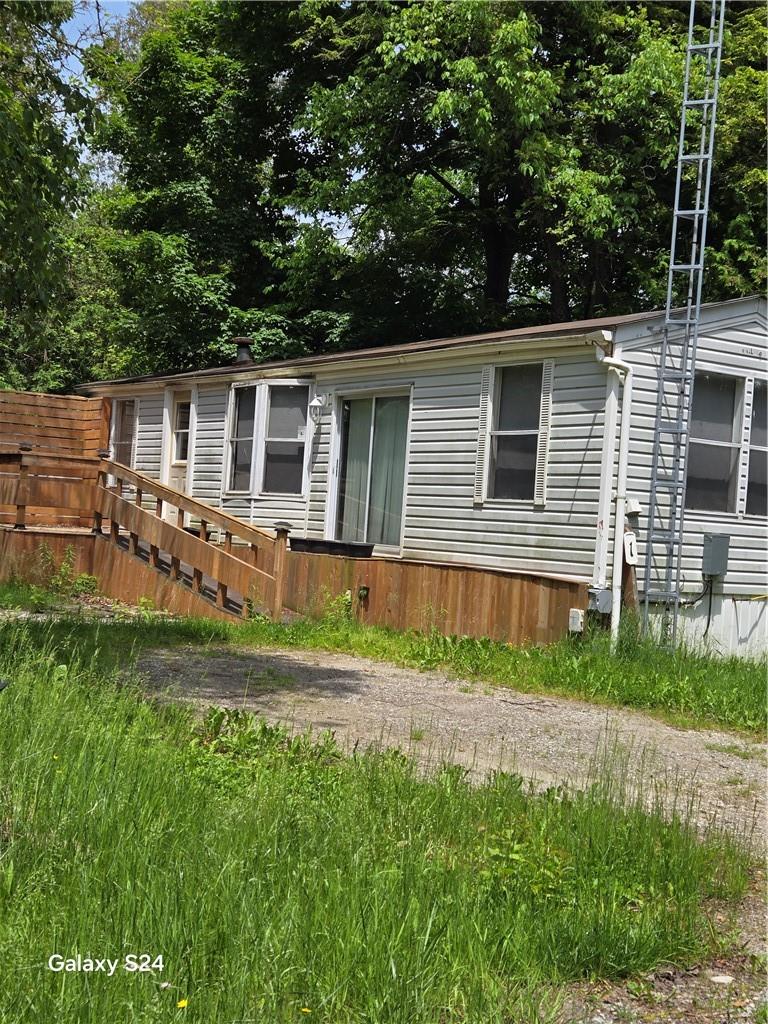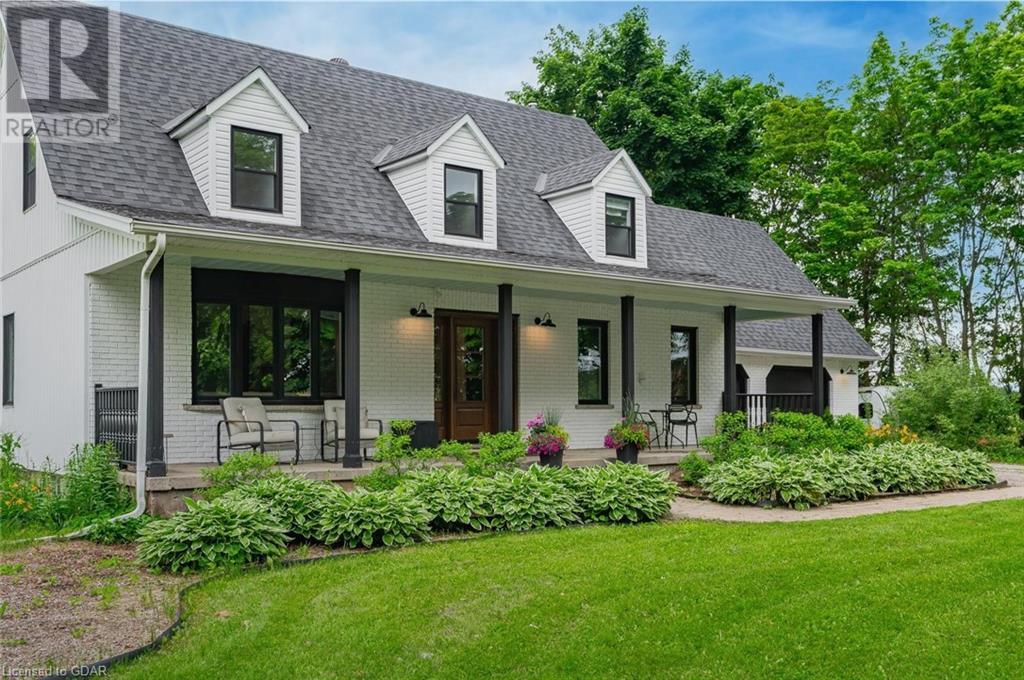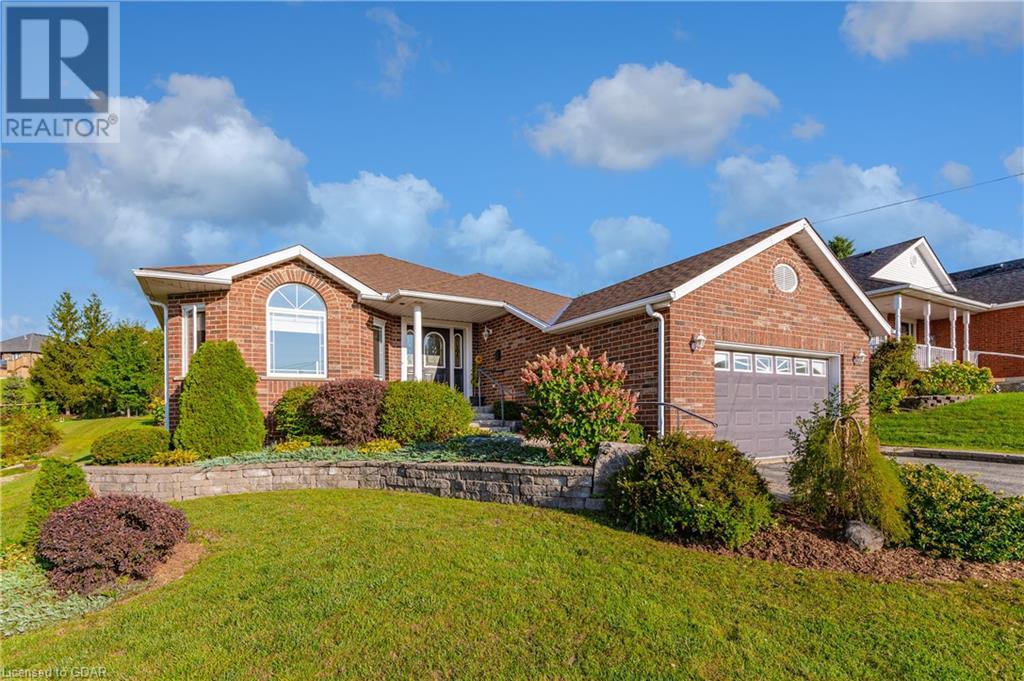Listings
37 East Glen Drive
Lambton Shores, Ontario
Crossfield Estates is an exclusive, residential community in Arkona, offering large estate lots for a relaxed lifestyle. With convenient access to amenities such as local farmers markets, hiking trails & the nearby Arkona Fairway Golf Club, Crossfield Estates caters to every need & desire. Choose from 29 golf course lots, extra deep lots, or cul-de-sac lots, each offering a unique setting for your dream home. Banman Developments offers a range of desirable floor plans, or you can purchase a lot outright & work with your preferred builder to create a personalized home. Crossfield Estates is only a 30 min. drive from London & Sarnia, & the charming town of Forest is just 10 min. away. The sandy beaches of Lake Huron are a short 15 min. drive. Book your private tour today! Other lots are available. Price includes HST. Property tax & assessment not set. (id:51300)
Keller Williams Lifestyles
584 Albert Street
South Huron, Ontario
Welcome to 584 Albert Street, Exeter! Built in 2020 this two storey freehold townhome is sure to impress with 1,884 sq ft above grade and a full unfinished basement with roughed-in bathroom. Great curb appeal with stone and vinyl exterior along with front covered porch. Spacious entrance foyer leads into open concept living space with 9' ceilings. Features include luxury vinyl plank flooring, quartz counters, 9' ceilings on main floor, LED lights throughout, HRV air exchanger among other items. Kitchen offers center island, quartz counters, accent lighting, built-in appliances, stainless steel appliances and much more. Living room with sliding doors to back covered deck and fully fenced backyard with gas BBQ hookup. Second level primary bedroom with ensuite and walk-in closet. Second level allows for another two spacious bedrooms and full bathroom. Full unfinished basement allows for great potential! Two stage high efficiency furnace with central air. Exeter has lots to offer for all walks of life and this location in South Pointe Subdivision is just steps from the vibrant downtown core. Exeter is only 25 minutes from London and 15 minutes to the sandy shores of Lake Huron. (id:51300)
RE/MAX Bluewater Realty Inc.
1085 Conc.10 Road W, Unit #1
Flamborough, Ontario
Home is being sold 'As Is' - Contact for full details. Nestled on a quiet cul de sac treed lot along 7KM of the LaFarge Trail. Roll up your sleeves and restore this park home. More recent updates are water heater, deck 12x8 and ramp 2020, bathroom 2021, flooring 2022 and blinds 2023. A great opportunity to buy right if willing to work and increase value. (id:51300)
RE/MAX Real Estate Centre Inc.
29 Mcfarlane Crescent
Fergus, Ontario
Don’t miss out on this incredible opportunity! This stunning home in the charming town of Fergus is filled w/ luxurious upgrades, offering the perfect blend of small-town charm & modern convenience. Enjoy upscale living while staying close to Fergus & Elora's top amenities. Spanning approximately 2,100 SF, this lovely home features 3 beds & 3 baths. Step inside to a welcoming sunken main entry, leading to a bright & spacious, open concept layout, perfect for modern living. The formal dining & living rms, featuring an electric fireplace & a backdrop of windows, seamlessly flow into the modern kitchen. The kitchen boasts a lrg centre island, premium appliances, backsplash, under-cabinet lighting, & an abundance of countertop/cabinet space. The integrated dinette offers direct access to the backyard, making it ideal for both indoor/outdoor entertaining. Pot lights & designer light fixtures, quartz counters, along w/ luxury vinyl flooring & porcelain tile throughout, add a touch of elegance. A 2-pce main bath completes the main level. The upper level features a family rm w/ soaring ceilings, electric fireplace, & access to a front balcony overlooking the streetscape. The spacious primary suite includes a walk-in closet & a luxurious 5-pce ensuite w/ dual vanities, soaker tub, & tiled glass shower. 2 additional bedrms & a 4-pce main bath complete the upper. This home boasts charming curb appeal, w/ parking for 4 cars, a covered front porch, & an upper-level balcony. The fully landscaped, fenced-in backyard features a lrg deck & a separate covered sitting area, perfect for relaxation & entertaining. Ideally located near parks, schools, shopping centres, restaurants, cafes, the Grand River, & walking trails. Enjoy a 10 km trail run/bike to Belwood Lake, & easy access to area workplaces. Just 10 minutes to Elora & the renowned Elora Mill & Spa, 30 minutes to Guelph, & 40 minutes to Kitchener-Waterloo, Halton Hills, Georgetown, & more! This home won’t last! Contact us today! (id:51300)
RE/MAX Twin City Realty Inc.
5458 Sixth Line
Rockwood, Ontario
Welcome to your modern farmhouse retreat, nestled in farmland for a peaceful escape from city life. Situated on a one-acre lot, this home combines contemporary style with practicality. Stepping up to the home a covered porch welcomes you, which is perfect for morning coffee or greeting friends and family. With over 2,300 square feet of finished living space (plus a blank canvas in the basement), 3 bedrooms and 3 renovated bathrooms, there's plenty of room for relaxation and entertaining. The main floor features a flexible layout with a living room, office (or formal dining/playroom), family room, and laundry. Sunlight fills the space through rear windows, offering beautiful backyard views. The entire home has been updated from top to bottom including brand new flooring throughout. Upstairs, two large bedrooms, a 4-piece bath, and a cozy reading nook await. The primary suite boasts a walk-in closet, newly renovated ensuite, and enough space for a seating area! Step onto the newly finished deck to enjoy the backyard oasis, surrounded by trees and farmland. Spend evenings by the fire pit as the kids play and swim, the perfect summer picture. This farmhouse is more than a home; it's where memories are made and stress fades away. Enjoy rural tranquility with modern comforts, just minutes from town. Recent Updates: Windows, Doors, Soffits, Evs, (2018), Main upstairs bath (2018), Fire insert, Lentil, & Chimney liner (2019), Powder room update (2020), New back deck (2022), Well pump (2022), Water heater (2023), Water Softener (2023), Flooring (2023), Washer / Dryer (2023), Dishwasher (2024) and Ensuite bathroom (2024) (id:51300)
Coldwell Banker Neumann Real Estate Brokerage
26 Queen Street
Drayton, Ontario
Welcome to 26 Queen St in the beautiful village of Drayton. This 1695 sq ft, 3 bedroom, 3 bathroom bungalow with attached garage is the perfect fit for any style of buyer. The main floor features a large great room with cathedral ceilings and a gas fireplace. A large eat in kitchen with island has all the counter and cupboard space you could need with views of the beautifully landscaped backyard. The perfect place to relax and unwind after a long day or room for the big summer BBQ's. A very open floorplan with 2 bedrooms on the main floor one being the very spacious master bedroom w/walk in closet and 3pc ensuite and laundry on the main floor makes accessibility a non issue for main floor living. The possibilities are endless with a fully finished basement featuring high ceilings throughout, a large rec room, storage area, a 3rd bedroom with walk in closet and 3pc ensuite and a separate entrance up into the garage. In law possibilities, older kids or the perfect guest suite await. This home is located on a quiet dead end street with a newer more natural park at the end of the road, and also close to all of the amenities Drayton has to offer including restaurants, hardware store, groceries, school, parks the list goes on. Call today for your own personal viewing! (id:51300)
RE/MAX Real Estate Centre Inc Brokerage
140 Middleton Street
Zorra, Ontario
140 Middleton Street, a premium townhouse in the highly desirable village of Thames-ford. As you step inside this magnificent 1400+-square-foot home, you'll be greeted by a large foyer and open concept main floor with 9-foot ceilings, large windows that fill the house with plenty of natural light, a spacious kitchen fully equipped with modern appliances, a two-piece bathroom, and a large living room/Dining room with walkout patio doors to rear yard perfect for entertaining friends and family. Walk upstairs to three oversized bedrooms, all with large closets, a three-piece bathroom centrally located, a master bedroom with a walk-in closet and a three-piece ensuite bathroom and convenience of second-floor laundry. The unfinished basement awaits your personal touches and offers plenty of space. Click on additional pictures for the 3D tour of the home. **** EXTRAS **** No rear neighbours, stainless steel appliances, across the street from the recreation centre and park, close to the Thames River Dog park, schools, golf, shopping and situated just off HWY 2 and minutes from London and Woodstock. (id:51300)
Exp Realty
92 Todd Crescent
Southgate, Ontario
Welcome to this bright and spacious two-story home located in Dundalk, just a 20-minute drive from Shelburne and an hour from Brampton. Built just over 5 years ago, this house is situated in a highly sought-after, developing area. It features a double door entrance, four spacious bedrooms all offering ensuite bathrooms and 2 primary rooms with generous walk-in closets. A carpet free environment on the main floor featuring 9-foot ceilings. The beautiful open concept kitchen overlooks a huge backyard situated on a 174 deep lot, complemented by a double car garage and space for four additional cars. Stainless steel appliances, garage access from the main floor, enhance the convenience and potential of the home. This family-friendly neighborhood offers peace away from the city, yet it's ideally close to Highway access, Foodland, gas stations, and schools. (id:51300)
Royal LePage Real Estate Services Ltd.
173 William Street
North Middlesex, Ontario
Escape the high-priced urban market and discover the charm of Ailsa Craig with this stunning, new two-storey home! This quality-built residence boasts 3 spacious bedrooms, 2 full bathrooms, and a 2-car garage, all set on an expansive 47'x140' lot, perfect for family living. Exceptional quality, efficiency, and modern style, this home offers everything you need and more. Located just 20 minutes from both North of London and South of Grand Bend, Ailsa Craig provides a peaceful lifestyle with city conveniences close by. This self-sufficient community features local amenities including a grocery store, LCBO, medical services, a restaurant and bar, and more. Enjoy the outdoor bliss with two beautiful parks, conservation areas, the Ausable River, and endless farmland providing the perfect escape from city life. Convenient access to the 402, just 15 minutes away, connects you to the rapidly growing area of Strathroy, with its restaurants and hospital. Experience the perfect blend of tranquility and convenience in this wholesome, endlessly charming town. Don't miss your chance to make this incredible home yours contact us today! (id:51300)
Century 21 First Canadian Corp
220 Spencer Street
Clinton, Ontario
Introducing for the first time 220 Spencer Street, Clinton ON., a stunning family home located on an oversized corner lot, designed with entertaining in mind. This remarkable property boasts a double car garage and driveway access from both streets, offering convenience and ample parking space. As you step inside, you'll be greeted by a large open concept living, dining, and kitchen area. The spacious kitchen features a great-sized island, perfect for hosting gatherings and preparing meals. Built-in speakers throughout the home create a seamless audio experience, adding to the ambiance of any occasion. One of the highlights of this home is the generously sized covered deck, providing the perfect setting for outdoor entertainment and relaxation. Whether you're hosting a barbecue or enjoying a quiet evening, this space offers versatility and comfort. The main floor of the home features two large bedrooms, offering ample space for relaxation and privacy. Venturing down to the lower level, you'll discover two additional spacious bedrooms, ideal for a larger family or accommodating guests. A well-appointed bathroom and a recreational room complete the lower level, providing additional space for leisure and recreation. What sets this home apart is the option to turn the basement into a duplex, thanks to a separate entrance from the garage. This presents an opportunity to generate extra income or accommodate extended family members while maintaining privacy and independence. In summary, this newer home on an oversized corner lot with a double car garage and driveway access from both streets is designed with entertaining in mind. With its large open concept living, dining, and kitchen area, spacious bedrooms, covered deck, and the potential for a separate basement entrance, this home offers both functionality and versatility for modern living. (id:51300)
Royal LePage Heartland Realty (God) Brokerage
114 Morgan Avenue
Southgate, Ontario
Brand new never lived in spacious home. 3 large bedrooms, prime bedroom with ensuite bath. All new appliances included in lease. Garage and driveway parking. Walkout to yard from kitchen. Second floor laundary room. Large basement good for storage area. **** EXTRAS **** Require rental application, credit reports, job letters, pay stubs, No smoking No pets (id:51300)
Sutton Group - Summit Realty Inc.
21 Mill St W
Milverton, Ontario
Looking to jump into the market? This 3 bedroom 2 Storey located in the quaint Town of Milverton would be a great starter for you! 50 ft x 191 ft lot there is plenty of room for future shop in the back yard. Main level consists of eat in kitchen, living room and bathroom, notice the higher ceilings and brightness. Upstairs has been recently renovated and reinsulated, brand new 4 pce bath was completed this week! This is a good solid home with newer shingles and newer gas furnace, don't wait on this one!! (id:51300)
Kempston & Werth Realty Ltd.












