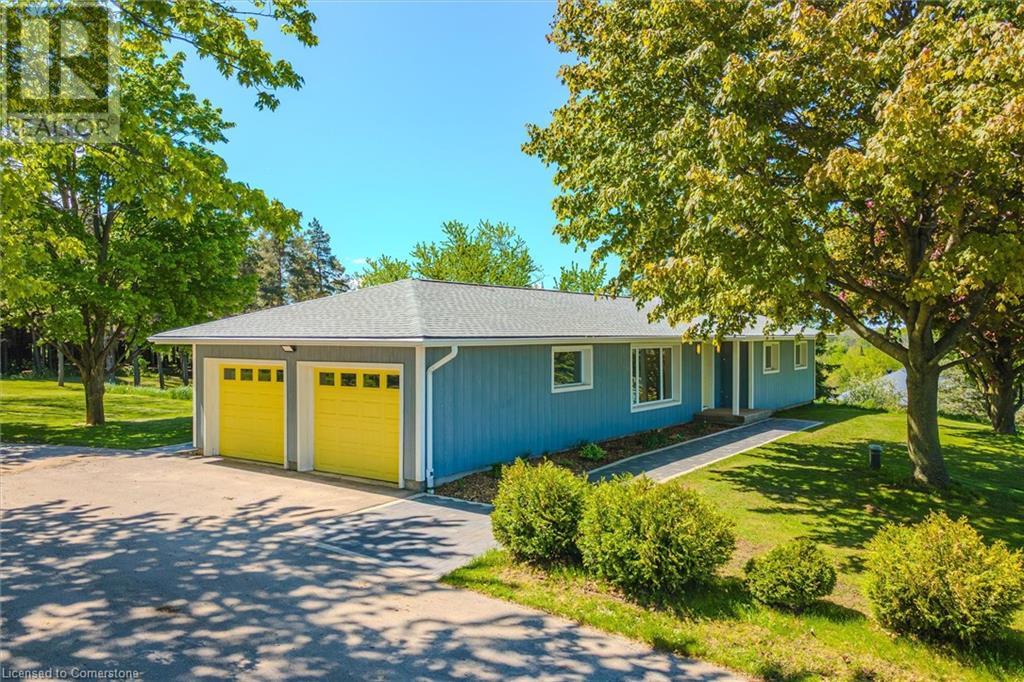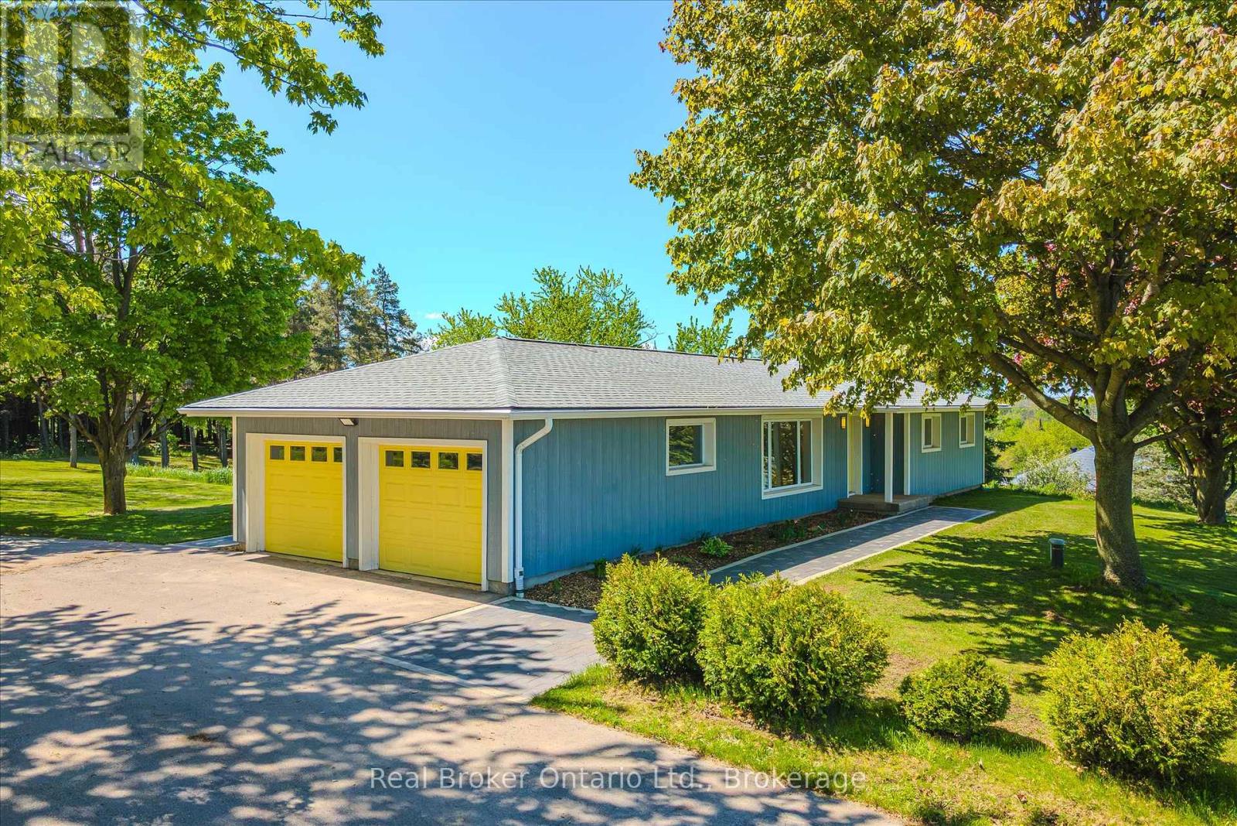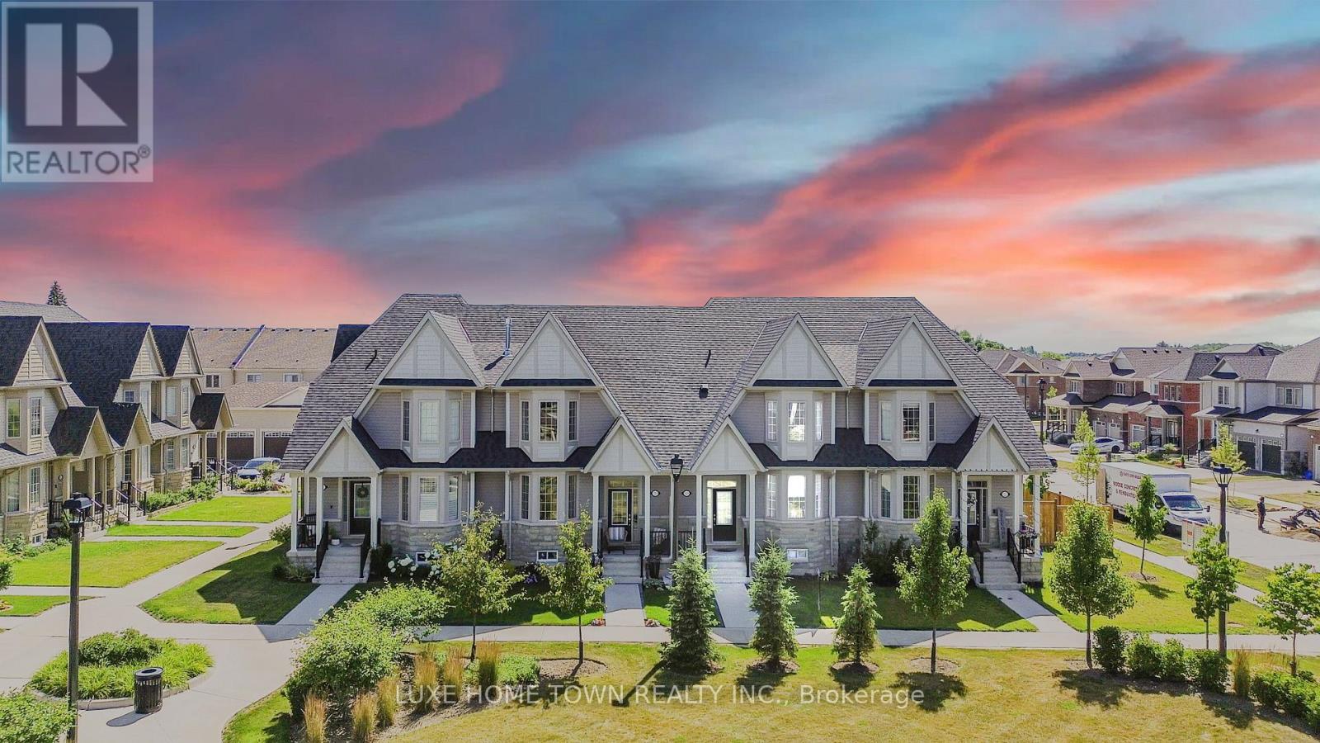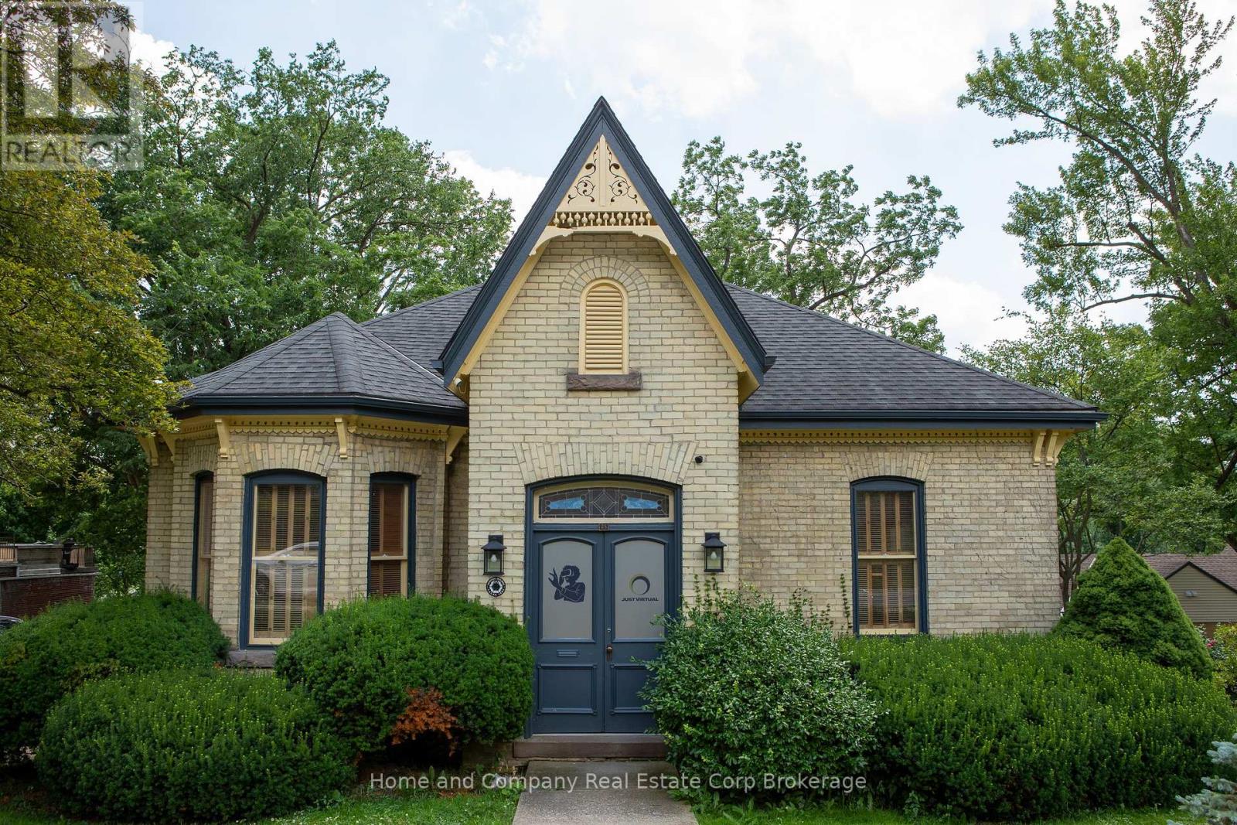Listings
9435 Wellington N/a Road
Erin, Ontario
Welcome to your peaceful retreat on a picturesque 1-acre lot just outside of Hillsburgh, where the beauty of country living surrounds you. This charming bungalow is nestled among mature trees, offering the perfect mix of privacy, comfort and space to create the lifestyle you’ve been dreaming of. With a spacious open-concept layout, the home is filled with natural light from oversized windows and enhanced by pot lights throughout, creating a warm and welcoming atmosphere. The heart of the home is the modern kitchen, complete with ample cabinetry, a large island with built-in stovetop, and a convenient breakfast bar. It’s the perfect space for casual family meals or entertaining guests, and it opens to a lovely deck where you can unwind, enjoy your morning coffee, or take in the peaceful views of your private backyard. The updated main bathroom features a stylish double vanity and sleek glass shower, combining function and elegance. Two generously sized bedrooms on the main floor offer comfort and tranquility, while the finished basement with its own separate entrance provides incredible flexibility. It includes a spacious recreation room, two additional bedrooms, a bathroom, and a cold cellar—ideal for extended family living, a guest suite, or rental potential. New windows throughout offer added peace of mind. Whether you’re looking to garden, enjoy outdoor hobbies, or simply embrace a slower, quieter pace, this home offers everything you need to make it your own. Just a short drive to Hillsburgh and nearby amenities, this is country living at its best - peaceful, cozy, practical, and full of potential! (id:51300)
Exp Realty
221 Suncoast Drive E
Goderich, Ontario
For the first time since its construction, 221 Suncoast Drive is ready for a new owner! Perfect for a young family, first time buyer, or those looking to downsize. Ideally situated between Hwy 21 and Hwy 8, this property is within an arms reach to all the amenities Goderich has to offer including: schools, parks, restaurants, grocery stores, healthcare, recreation & fitness facilities, and more. Walk through the front foyer and into the bright and open living/dining area boasting 10ft cathedral ceilings with a skylight. The kitchen features newer stainless-steel appliances and an open layout with a breakfast island, along with a walk-out patio which spans the rear length of the house. The remainder of the main floor offers separation and privacy featuring 2 generously sized bedrooms, a 4-piece accessible bathroom, and a laundry room with access to a 1.5 car garage with a brand-new epoxied floor. Downstairs you will enter an expansive, fully finished recreation room with 3pc bathroom, and an attached bedroom or home office. The oversized utility room offers a range of usage options, ideally purposed as a shop or storage room. With a newly finished front and rear porch, 2 garden sheds an expansive side yard, private backyard and beautifully landscaped gardens, this house truly has it all. Don't miss your chance to become the newest owner of this custom-designed and lovingly maintained home. Book your showing today! (id:51300)
Century 21 Leading Edge Realty Inc.
9435 Wellington Road 22
Erin, Ontario
Welcome to your peaceful retreat on a picturesque 1-acre lot just outside of Hillsburgh, where the beauty of country living surrounds you. This charming bungalow is nestled among mature trees, offering the perfect mix of privacy, comfort, and space to create the lifestyle youve been dreaming of. With a spacious open-concept layout, the home is filled with natural light from oversized windows and enhanced by pot lights throughout, creating a warm and welcoming atmosphere. The heart of the home is the modern kitchen, complete with ample cabinetry, a large island with built-in stovetop, and a convenient breakfast bar. Its the perfect space for casual family meals or entertaining guests, and it opens to a lovely deck where you can unwind, enjoy your morning coffee, or take in the peaceful views of your private backyard. The updated main bathroom features a stylish double vanity and sleek glass shower, combining function and elegance. Two generously sized bedrooms on the main floor offer comfort and tranquility, while the finished basement with its own separate entrance provides incredible flexibility. It includes a spacious recreation room, two additional bedrooms, a bathroom, and a cold cellar ideal for extended family living, a guest suite, or rental potential. New windows throughout offer added peace of mind and Geothermal heating/cooling. Whether you're looking to garden, enjoy outdoor hobbies, or simply embrace a slower, quieter pace, this home offers everything you need to make it your own. Just a short drive to Hillsburgh and nearby amenities, this is country living at its best - peaceful, practical, and full of potential. (id:51300)
Real Broker Ontario Ltd.
2 - 25 Elliot Avenue E
Centre Wellington, Ontario
Beautiful & Spacious Executive Townhome Over 2,000 Sq.Ft! Welcome to this stunning and spacious executive townhome, offering stylish, modern living space perfect for first-time buyers, growing families, or those looking to downsize in comfort. 3 Generous Bedrooms Including a huge primary retreat with a walk-in closet and private ensuite bath. Bright & Open Layout Enjoy 9-ft smooth ceilings, a sun-filled family room, and an open-concept kitchen with breakfast area.Outdoor Space Overlooks a cozy and private backyard, perfect for relaxing or entertaining. Double Car Garage Located at the back of the house .The home is surrounded by abundant natural light, creating a warm and inviting atmosphere throughout. Prime Location in Fergus Nestled in a highly sought-after community, this home is just minutes to shopping, parks, scenic walking trails, and beautiful natural surroundings. Whether you're buying your first home or looking for a peaceful place to settle, this townhome offers comfort, space, and lifestyle in one of Fergus's best locations. Dont miss this opportunity! (id:51300)
Luxe Home Town Realty Inc.
136 Werry Avenue
Southgate, Ontario
WELCOME TO THIS BEAUTIFUL SEMI DETACHED HOME IN THE DESIRABLE COMMUNITY IN DUNDULK, ONTARIO.THIS 4 BEDROOM, 3 BATHROOM HOME FEATURES 9 FT CEILINGS ON THE MAIN FLOOR. FAMILY FRIENDLY NEIGHBOURHOOD WITH EASY ACCESS TO SCHOOLS, COMMUNITY CENTRE AND MORE AMENITIES COMING SOON.(AS PER GEOWAREHOUSE REPORT THIS PROPERTY'S ADDRESS COMES AS 134 WERRY AVENUE, DUNDULK) (id:51300)
RE/MAX Millennium Real Estate
101 - 217 Scotland Street
Centre Wellington, Ontario
Welcome to the Grandview Park condos in historic Fergus, just steps to the Grand River and a short walk to downtown and its shops and restaurants. Also, within a short walk to the very popular seniors center at Victoria Park as well as the community center. Enter in to this south facing, extremely spacious two-bedroom, two full bathroom condo and be hit with the amazing natural light that floods the unit. The unit has been meticulously maintained by the current owner. Massive primary bedroom complete with four-piece ensuite bathroom as well as two large closets. Spacious foyer, in suite laundry and a generous sized laundry/storage room are just a few more great aspects of this unit. The building is mostly seniors and provides an extremely close community lifestyle with lots of great opportunities to socialize with your neighbours cards, exercise and of course the ever-popular happy hour! Very clean and extremely quiet you will not hear your neighbours when in your unit! Exclusive parking conveniently located just steps from your patio door. Do not hesitate, come see this beautiful condo for yourself. (id:51300)
Keller Williams Home Group Realty
Upper - 25 William Street
Stratford, Ontario
Experience comfort and convenience in this beautifully updated, fully furnished main-floor unit within a historic Ontario cottage. Featuring 2 bedrooms, including a second bedroom with its own 2-piece powder room. This space offers flexibility for guests, work-from-home setups, or extra living space. The spacious kitchen features exposed brick and flows into an inviting dining room filled with natural light, perfect for entertaining or enjoying everyday meals. The living room boasts soaring 11-foot ceilings, creating an airy and welcoming atmosphere. Step out onto the oversized back deck with peaceful park views, and enjoy the Avon River just steps from your door. The unit also features in-suite laundry and one dedicated parking space. All-inclusive rent covers utilities, internet, and cable TV. Located in the heart of Stratford, within walking distance to downtown, shops, restaurants, and theatres. Available for immediate occupancy with a one year lease. ** This is a linked property.** (id:51300)
Home And Company Real Estate Corp Brokerage
37752 Bayfield Road
Central Huron, Ontario
Comfort, space, and country living can all be yours with this charming one-storey bungalow nestled on 10 beautiful acres - ideal for families and homesteaders alike. Step inside to a warm and welcoming layout designed with family and convenience in mind. The living room features a cozy fireplace, perfect for winding down after a day outdoors, while the separate family room with a second fireplace offers space for play or relaxation. The heart of the home is a bright, open kitchen with a large island ideal for family meals, weekend baking, or hosting friends and neighbours. Whether you're cooking with homegrown ingredients or planning your next canning session, this kitchen is ready for it all. Outside, the homesteading potential truly shines. Barn, open pasture, and sprawling field offer endless possibilities: raise animals, start a garden, plant an orchard, or simply enjoy room for your kids to roam and explore nature. With no basement and everything on one level, this home offers easy living for young children and multi-generational families. If you've been dreaming of a peaceful rural lifestyle where your family can grow, play, and live off the land, this is your opportunity. Don't miss making a dream come true, call your REALTOR today. (id:51300)
Royal LePage Heartland Realty
115 Courtney Street
Fergus, Ontario
Welcome to 115 Courtney Street, a beautifully maintained home in a desirable family-friendlyneighbourhood in Fergus. This home offers 4 bedrooms and 3.5 bathrooms, with plenty of room forthe whole family to enjoy. An open concept main floor features a bright and functional layout,seamlessly connecting the kitchen, dining and family room - perfect for entertaining orspending time as a family. The second level has 3 bedrooms and a main bathroom along with alarge Primary bedroom with walk in closet and ensuite. The fully finished basement addsvaluable living space, featuring a bedroom, full bathroom, a cozy play area and a small office perfect for working from home. Step outside to enjoy the lovely landscaping and a beautifulbackyard deck, ideal for summer barbecues or quiet evenings. With a park just steps away andclose proximity to schools, trails, and local amenities, this move-in-ready home offerscomfort, space, and convenience in one perfect package. (id:51300)
Keller Williams Home Group Realty
76 Ontario Street S
Lambton Shores, Ontario
Enjoy beachside living in this beautifully updated 2-bedroom home with a bonus sleeper loft. Renovated in 2022, this 4-season property offers modern comfort with forced air gas heating, central A/C, and stylish finishes throughout. Features include a quartz kitchen, cheater ensuite bath, vaulted shiplap ceiling, updated windows, wiring, and insulation, plus a steel roof. Outside, enjoy stamped concrete patios, a lush lawn and double-wide parking. Fully furnished with brand new appliances and just a short walk to the beach, Main Strip, shops, and restaurants. A great opportunity to lease in the heart of Grand Bend! Available for lease from October 2025 to May 2026. Lease price is per month + utilities. First & last months rent required, along with a credit check, proof of income, and rental application. Dont miss your opportunity to rent this gem book your private showing today! (id:51300)
Keller Williams Lifestyles
453 Mill Street
Elora, Ontario
Experience breathtaking views, total privacy, & over $478,000 in upgrades in this extraordinary 5-bed, 3-bath home backing directly onto the Irvine Creek Gorge. Hear the cascading water from your private river-view deck & enjoy the serenity of a natural spring. This 4,100+ sq ft retreat offers a seamless blend of luxury & nature, set on a secluded 82’ x 282’ lot with professionally landscaped grounds, armour stone gardens, & aggregate walkways. The backyard is an entertainer’s dream, featuring a large 19’ x 42’ pool, solar & gas heating, a $120K thermally baked ash hardwood deck, 14’ x 14’ gazebo, hot tub,& glass railings for uninterrupted views. Inside, the main floor shines with refinished cherry hardwood (2024), shiplap ceilings, custom lighting, and a striking stone fireplace. The kitchen is both elegant and functional, with updated appliances and a layout designed for entertaining. Three sliding doors open to the backyard oasis. The 18’ x 22’ primary suite includes a double-sided fireplace, spa-like ensuite, and custom walk-in closet. Upstairs offers maple flooring, oversized bedrooms, laundry, and character-filled touches. The finished basement features a WETT-certified stove, stone wall, gym, and cherry stair treads—part of a $100K reno. Major updates include roof (2014), A/C (2018), well pump (2025), pressure tank (2023), and a full water purification system. This location offers the perfect balance of peaceful country living and convenient access to vibrant small-town amenities. Enjoy weekend strolls through Elora’s historic downtown, boutique shopping, local cafes, and the renowned Elora Gorge Conservation Area. With nearby trails, rivers, and parks, outdoor recreation is always within reach, while excellent schools, healthcare services, and dining options in Fergus make everyday life both easy and enriching. This is not just a home—it’s a lifestyle, where refined design and natural beauty converge in perfect harmony. (id:51300)
Keller Williams Innovation Realty
3843 Manser Road
Linwood, Ontario
Check out this spacious Century home, located in the Village of Linwood. Featuring may updates, including a new kitchen reno with lots of solid Maple cabinets and extended counter space, a durable metal roof, Centennial windows, and a newer gas hot water heater. The furnace is a hi-efficiency forced air gas furnace installed in 2024. Water is a municipal system, sewer is septic. The home is located on the corner of Manser Road and Adelaide Street in Linwood. A fully fenced rear yard makes it a great play area for the kids. Outdoor deck. Parking for 2 cars. And close to several amenities including Home Hardware and downtown grocerette shopping. Linwood is a thriving village with several small businesses, a vet clinic, and a modern rec-center. Linwood is an easy commute to KW, Elmira, Guelph, Milverton, Listowel, Stratford and many small towns close by. (id:51300)
Peak Realty Ltd.












