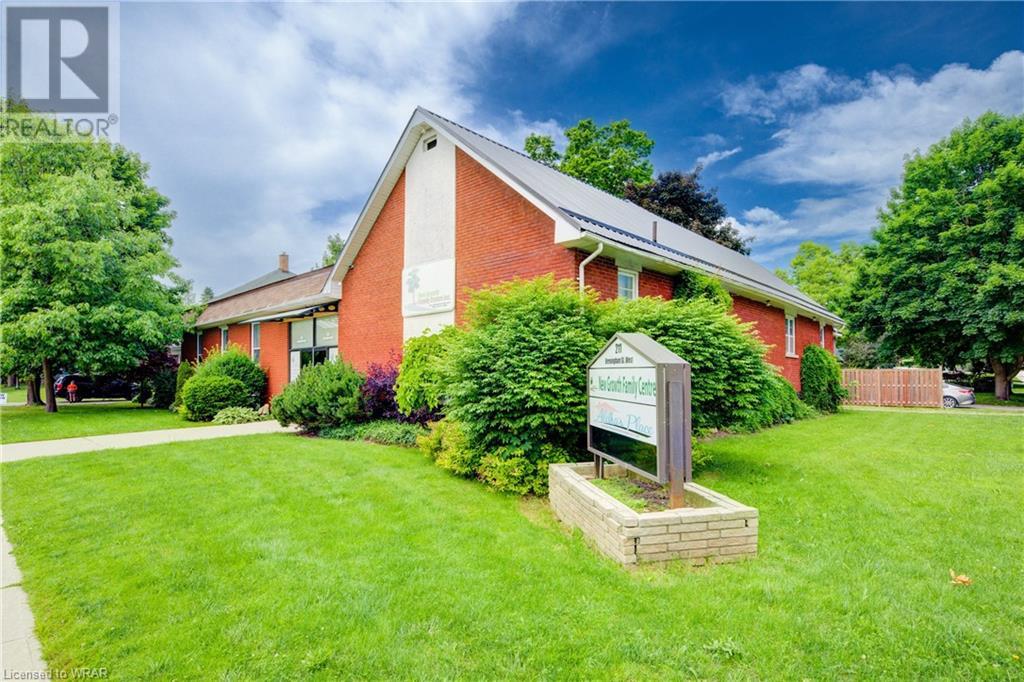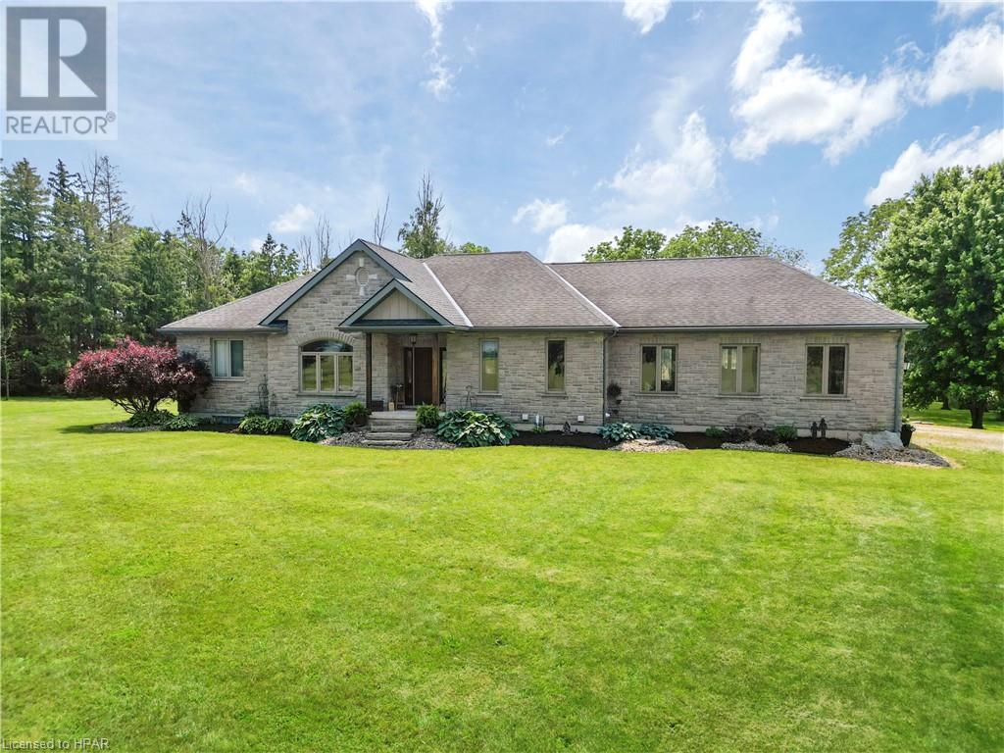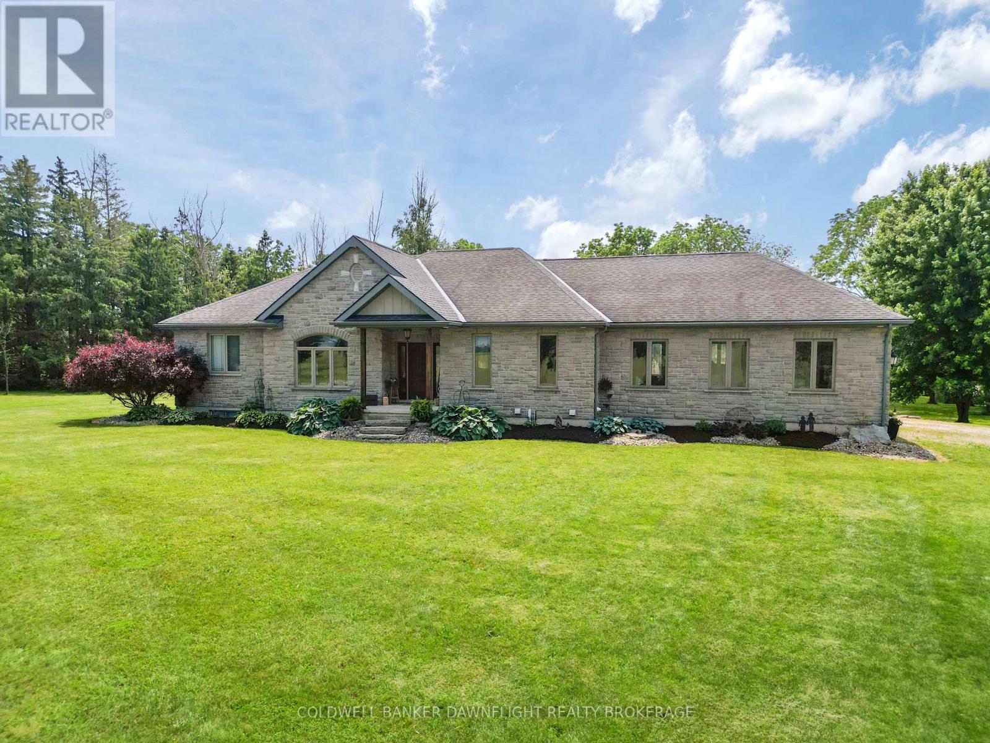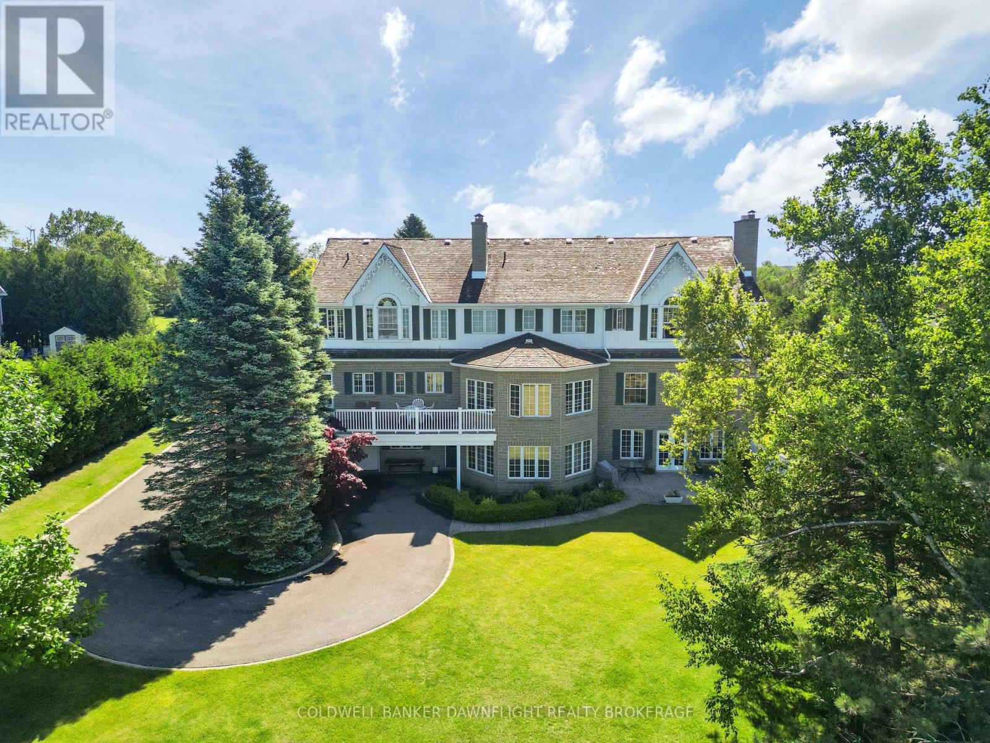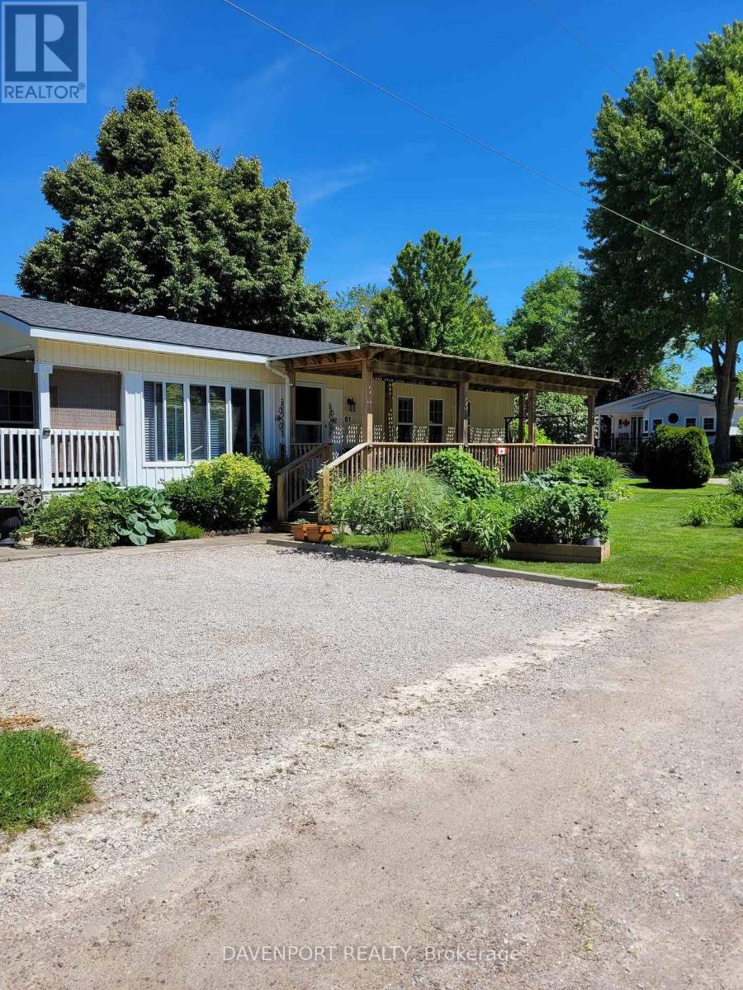Listings
211 Birmingham Street W
Mount Forest, Ontario
Discover the potential of this exceptional commercial property, formerly a house of worship, now available for your innovative enterprise. Nestled in a tranquil residential area and zoned for institutional use, this expansive building boasts a harmonious blend of historical charm and modern amenities. Key features include: Grand Auditorium: Ideal for large gatherings, conferences, performances, or community events. Versatile Gymnasium: Perfect for sports activities, fitness programs, or adaptable to suit your specific needs. Private Offices: Multiple offices providing ample space for administrative functions or private consultations. Activity Rooms: Various rooms that can be customized for classrooms, workshops, or recreational activities. Full Kitchen: A spacious, fully-equipped kitchen ready to cater to large events or daily operations. Three-Room Residence Wing: Completed to building code standards for fire safety, providing comfortable on-site living quarters or additional office space. This unique property, offering endless possibilities for educational institutions, community centers, performance spaces, and more. Currently zoned as institutional however, rezoning may be possible as it is designated as a residential area within the Wellington County Plan. Schedule a tour today to explore how this versatile space can be tailored to meet your needs (id:51300)
Davenport Realty Brokerage (Branch)
211 Birmingham Street W
Wellington North, Ontario
Discover the potential of this exceptional commercial property, formerly a house of worship, now available for your innovative enterprise. Nestled in a tranquil residential area and zoned for institutional use, this expansive building boasts a harmonious blend of historical charm and modern amenities. Key features include:Grand Auditorium: Ideal for large gatherings, conferences, performances, or community events.Versatile Gymnasium: Perfect for sports activities, fitness programs, or adaptable to suit your specific needs.Private Offices: Multiple offices providing ample space for administrative functions or private consultations.Activity Rooms: Various rooms that can be customized for classrooms, workshops, or recreational activities.Full Kitchen: A spacious, fully-equipped kitchen ready to cater to large events or daily operations.Three-Room Residence Wing: Completed to building code standards for fire safety, providing comfortable on-site living quarters or additional office space.This unique property, offering endless possibilities for educational institutions, community centers, performance spaces, and more. Currently zoned as institutional however, rezoning may be possible as it is designated as a residential area within the Wellington County Plan. **** EXTRAS **** Contents could be negotiated (id:51300)
Davenport Realty
6 Main Street
Milverton, Ontario
Excellent Franchised New Orleans Pizza in Milverton, ON is For Sale. Surrounded by Fully Residential Neighbourhood, Close School, Park, Township of Perth and more. Excellent Business with Great Sales Volume and operating for almost 15 years. Weekly Sales: Approx. $11,500, Rent all Inclusive: $1500/m, Royalty: 4%, Advertising: 2%, Operating Since: 2008. This can be converted into any other franchise or non franchise pizza store. (id:51300)
Homelife Miracle Realty Ltd
170 Dundalk Street
Southgate, Ontario
This detached 2-storey home in Dundalk offers a delightful blend of comfort and convenience, featuring 3 bedrooms and 2 baths. The newer addition includes a spacious living room with a walk-out to a large deck, perfect for outdoor entertaining and relaxation. The master bedroom is generously sized, providing a tranquil retreat within the home. The property also includes a 2-car attached garage and a fenced yard, ensuring privacy and security. Located in a residential neighborhood close to downtown Dundalk, this home provides easy access to local amenities, schools, and parks, making it an ideal choice for families seeking a harmonious blend of suburban living and urban convenience. (id:51300)
Mccarthy Realty
66 Wellington Street Unit# 204
Stratford, Ontario
Welcome to Wellington Street, nestled in Stratford's vibrant downtown core. This charming one-bedroom condo is just steps away from the city's best shopping, dining, as well as the renowned Stratford Shakespeare Festival of Canada. Experience the perfect blend of modern living and historic charm in this open-concept living and dining space, featuring exposed brick walls, high ceilings, and an abundance of natural light. The surprisingly spacious layout features a large four-piece bathroom and in-suite laundry, ensuring both comfort and convenience. This property is offered fully furnished, making it an ideal move-in ready home or a turn-key investment opportunity with a fantastic tenant already in place. Enjoy peace of mind with recent upgrades, including a brand new water softener, furnace, and air conditioner. Don’t miss the chance to own a piece of Stratford’s dynamic lifestyle in this beautiful, well-appointed condo. (id:51300)
Home And Company Real Estate Corp Brokerage
118 Thatcher Crescent
Guelph/eramosa, Ontario
132 X 132 FT LOT! DETACHED GARAGE! SEPARATE BASEMENT ENTRANCE! ULTIMATE PRIVACY! Welcome to118 Thatcher Crescent - a charming residence located in the tranquil neighborhood of Rockwood, ON. Thisdelightful home is nestled on a quiet dead-end street, offering peace and seclusion from the hustle and bustleof city life. The property boasts an impressive 1,624 square feet of living space, and situated on a generous132 x 132 Ft lot. The home's exterior exudes classic elegance while its interior offers comfortable modernliving. As you step inside, the warmth of hardwood flooring greets you in the main level. The large baywindow in the living room invites an abundance of natural light into the space creating an invitingatmosphere for relaxation or entertaining guests. The heart of this home is undoubtedly the eat-in kitchenthat features ample counter and cabinet space. From here, you can access a large patio - perfect for outdoordining or simply enjoying your morning coffee amidst natures serenity. Accommodation within this homeincludes three generously sized bedrooms and two bathrooms providing ample space for rest andrejuvenation. A large recreation room adds versatility to cater to various lifestyles and needs whether it behobbies, fitness, or entertainment. One unique feature of this home is its separate entrance to the basement -a thoughtful design element that enhances accessibility and convenience. Additionally, a detached garageprovides secure parking as well as additional storage options. A standout feature is the detached studio anideal sanctuary for those who work from home or seek a peaceful retreat within their own property.Rockwood is known for its friendly community spirit and amenities that cater to diverse interests. Naturelovers will appreciate nearby trails for walking or cycling while local shops, restaurants and other essentialservices are just minutes away ensuring all your daily necessities are within easy reach. (id:51300)
RE/MAX Escarpment Realty Inc.
6407 Whalen Line
Lucan Biddulph (Twp), Ontario
Discover the tranquility and versatility of this remarkable farm property, spanning 71.8 acres with 62 workable acres, ideal for agricultural pursuits or expansive recreational space. Located on a paved road, this property features a 100x40 detached shop and an attached 2-car garage, offering ample space for vehicles, equipment, and storage. The 2,000 sq ft bungalow is designed for modern comfort and functionality. The main floor is open concept, boasting 9-foot ceilings and a cozy wood-burning fireplace, creating a welcoming atmosphere. The spacious kitchen features a large island with seating, perfect for casual meals and entertaining. The main floor also includes a primary bedroom with a private suite, complete with a large walk-in closet and en suite bathroom. A second bedroom and main floor laundry add to the convenience. The basement is an entertainer's dream, fully finished with three additional bedrooms, a pool table, an electric fireplace with built-ins, and a separate entrance from the garage. This space is perfect for hosting gatherings or enjoying family time. Step outside to a serene pool area, complete with a pool shed and stamped concrete surround, offering a peaceful retreat overlooking the fields. Whether you're looking to relax by the pool, enjoy the expansive outdoor space, or work the land, this property offers a unique blend of rural charm and modern amenities. Experience the perfect balance of country living and contemporary luxury in this stunning farm property, ideal for those seeking a versatile and inviting home. Located just 10 minutes from Exeter, and less than 30 minutes from Masonville mall in London, this is a property you don’t want to miss! (id:51300)
Coldwell Banker Dawnflight Realty (Exeter) Brokerage
8 Dogwood Road
Puslinch, Ontario
Welcome to Mini Lakes where the fun begins! This two bedroom, one bath home is snazzy and ready for a new owner. There is an open concept living room with plenty of light, cathedral ceilings and entertaining space. The eat-in kitchen with window over sink has an adjacent laundry room/utility/storage area. The bedrooms are a good size and have a tranquil view of treed area behind. The smaller bedroom could serve as a den with access to rear yard and peaceful garden area. Freshly painted with new modern lighting. The four piece bath is generous with new lighting. There is a patio sitting area and garden shed with power. Parking for two cars, too! Get yourself a golf cart and start cruising the hood. Plenty of friendly faces and happy folks to meet in this family friendly community. Enjoy ponds, fishing, heated pool, recreation centre, bocce, walking trails, darts, card nights and gatherings. Convenient to the 401 and amenities. (id:51300)
Royal LePage Royal City Realty Brokerage
6407 Whalen Line
Lucan Biddulph, Ontario
Discover the tranquility and versatility of this remarkable farm property, spanning 71.8 acres with 62 workable acres, ideal for agricultural pursuits or expansive recreational space. Located on a paved road, this property features a 100x40 detached shop and an attached 2-car garage, offering ample space for vehicles, equipment, and storage. The 2,000 sq ft bungalow is designed for modern comfort and functionality. The main floor is open concept, boasting 9-foot ceilings and a cozy wood-burning fireplace, creating a welcoming atmosphere. The spacious kitchen features a large island with seating, perfect for casual meals and entertaining. The main floor also includes a primary bedroom with a private suite, complete with a large walk-in closet and en suite bathroom. A second bedroom and main floor laundry add to the convenience. The basement is an entertainer's dream, fully finished with three additional bedrooms, a pool table, an electric fireplace with built-ins, and a separate entrance from the garage. This space is perfect for hosting gatherings or enjoying family time. Step outside to a serene pool area, complete with a pool shed and stamped concrete surround, offering a peaceful retreat overlooking the fields. Whether you're looking to relax by the pool, enjoy the expansive outdoor space, or work the land, this property offers a unique blend of rural charm and modern amenities. Experience the perfect balance of country living and contemporary luxury in this stunning farm property, ideal for those seeking a versatile and inviting home. Located just 10 minutes from Exeter, and less than 30 minutes from Masonville mall in London, this is a property you dont want to miss! (id:51300)
Coldwell Banker Dawnflight Realty Brokerage
118 Thatcher Crescent
Rockwood, Ontario
132 X 132 FT LOT! DETACHED GARAGE! SEPARATE BASEMENT ENTRANCE! ULTIMATE PRIVACY! Welcome to 118 Thatcher Crescent - a charming residence located in the tranquil neighborhood of Rockwood, ON. This delightful home is nestled on a quiet dead-end street, offering peace and seclusion from the hustle and bustle of city life. The property boasts an impressive 1,624 square feet of living space, and situated on a generous 132 x 132 Ft lot. The home's exterior exudes classic elegance while its interior offers comfortable modern living. As you step inside, the warmth of hardwood flooring greets you in the main level. The large bay window in the living room invites an abundance of natural light into the space creating an inviting atmosphere for relaxation or entertaining guests. The heart of this home is undoubtedly the eat-in kitchen that features ample counter and cabinet space. From here, you can access a large patio - perfect for outdoor dining or simply enjoying your morning coffee amidst nature’s serenity. Accommodation within this home includes three generously sized bedrooms and two bathrooms providing ample space for rest and rejuvenation. A large recreation room adds versatility to cater to various lifestyles and needs whether it be hobbies, fitness, or entertainment. One unique feature of this home is its separate entrance to the basement - a thoughtful design element that enhances accessibility and convenience. Additionally, a detached garage provides secure parking as well as additional storage options. A standout feature is the detached studio – an ideal sanctuary for those who work from home or seek a peaceful retreat within their own property. Rockwood is known for its friendly community spirit and amenities that cater to diverse interests. Nature lovers will appreciate nearby trails for walking or cycling while local shops, restaurants and other essential services are just minutes away ensuring all your daily necessities are within easy reach. (id:51300)
RE/MAX Escarpment Realty Inc
152 Walsh Street
Wellington North, Ontario
Absolute Showstopper Beautiful 4 Bedroom Plus 2 Bedroom Legal Basement With 3.5 Bath 2 Storey Detached Home In One Of Demanding Neighborhood In Arthur Wellington. This Detached Home Approximate 3300 Square Feet Living Space, Offer Open Concept Living Room With Pot Lights & Fireplace, Upgraded Modern Open Concept Kitchen With S/S High End, Appliances/Quartz Counter, Com W Breakfast, W/O To Deck, 2nd Floor Offer Master W 4 Pc Ensuite & W/I Closet, 3 Good Size Room W 5 Pc Bath. Professionally Finished 2 Bedroom Legal Basement With Separate Entrance, Sep Living Area With Fireplace/Portlights, Upgraded Kitchen With Quartz Counter/S/S Appliances, Rough-In For Plumbing And Venting For Washer And Dryer, Close To Schools, Park, Trails, Worship Place. (id:51300)
Save Max Elite Real Estate Inc.
182 Shearwater Trail
Goderich, Ontario
WOW**** LEGAL DUPLEX**** Premium Lot *** Amazing Opportunity!! New Build!! 3+2 Bedrooms and 4 Full Washrooms. Short Walk To Lake Huron. Beautiful Open-Concept Great Room-Kitchen-Dining. Modern Kitchen With Tall Cabinets, Molding & Built-In Hood. . Fully Upgraded Fireplace, Floors & Washrooms. Pot Lights Throughout. Beautiful And Quite Neighborhood On The Lake. Abundant Natural Light Through Huge Windows. Hardwood Flooring Throughout. Great Room Features A High Coffered Ceiling. Rough-Ins For Hot Tub In The Backyard. Basement Has 9 Ft Ceiling And Partly Finished Wd Plumbing. Framing, Insulation, Electrical & Hvac. Bsmt Has Separate Entrance Thru Garage ( Ideal For Secondary Dwelling ) **** EXTRAS **** All Existing Light Fixtures, Fireplace. (id:51300)
RE/MAX Gold Realty Inc.
72797 Ravine Drive
Bluewater, Ontario
Welcome to your dream lakefront estate on the pristine shores of Lake Huron. This custom-built Oke Woodsmith masterpiece offers 4,659 sq ft of luxurious living space above grade and an additional 2,079 sq ft of finished walk-out basement, combining elegance, comfort, and breathtaking views. The home features 7 bedrooms and 7 bathrooms, thoughtfully designed with four fireplaces that add warmth and ambiance throughout the home. The custom cherry doors provide a touch of timeless sophistication. Enjoy the perfect indoor climate with two advanced geothermal heating and cooling systems, ensuring consistent temperatures in every part of the house, regardless of the suns position. The kitchen and living areas seamlessly blend to create a perfect setting for entertaining. The two-bedroom granny suite above the garage offers a private retreat for guests or extended family members. The estate includes a spacious 2-car garage, complemented by a rear driveway leading to an additional garage that can accommodate two more vehicles underneath the main garage, providing ample parking and storage. Modern conveniences are abundant, with a robust 400 amp hydro service powering the home. Outdoor living is equally impressive, featuring two sets of stairs that lead to the stunning beach, offering direct access to the soft sands and sparkling waters of Lake Huron. Golf enthusiasts will appreciate the proximity to the White Squirrel Golf Course, just steps away. Located between the vibrant communities of Grand Bend and Bayfield, this estate offers a unique blend of privacy and accessibility to local amenities. Embrace the unparalleled beauty and luxury of lakefront living in this exquisite estate, where every detail has been meticulously crafted to provide an exceptional lifestyle. (id:51300)
Coldwell Banker Dawnflight Realty Brokerage
233206 Concession 2 Wgr Road
West Grey, Ontario
98 Acre farm just minutes from Durham, features 60 acres of workable land, with the possibility for 5 to 10 more and 12 acres of hardwood bush. The property also has 4 ponds, trails through the bush and a large shed with workshop. The 1.5 Storey home is a rustic beauty, with tin ceilings in the kitchen and living room and exposed stonework. 4 bedrooms (one on the main level), a 4pc bath and main floor laundry. This property is perfect for a farmer looking to expand their acreage or a hobby farmer who wants lots of space. (id:51300)
Coldwell Banker Win Realty Brokerage
940 Watson Road S
Puslinch, Ontario
Welcome to your own piece of paradise, nestled just outside Guelph's city limits. This exquisite property features over an acre of meticulously landscaped grounds, showcasing a stunning updated sidesplit. From the moment you arrive, the inviting lane welcomes you to unwind as you approach the private residence. Inside and out, this home has been thoughtfully updated to ensure you feel instantly at ease. The bright and airy front foyer leads to a sanctuary bathed in natural light. The main floor offers a superb open concept layout, highlighted by a fully renovated kitchen. This kitchen, with its exquisite Xanadu design and elements curated by Volumes of Space interior design, is a true masterpiece. You will immediately sense the serene atmosphere, compelling you to call this place home. The layout masterfully combines practical living spaces with an entertainer’s dream. This home offers three spacious bedrooms, including a magnificent primary suite. The recreation room opens to an expansive deck, while the versatile lower level caters to all needs, whether you work from home or require additional living space. With updates ranging from a new septic system to numerous design enhancements, this home is the perfect haven, eagerly awaiting your arrival. (id:51300)
Royal LePage Royal City Realty Brokerage
15 & 11 Martha Street
Hawkesville, Ontario
A unique opportunity to acquire a Church Building along with a residence(presently tenanted). The Congregation has made the decision to close it's doors and provide an opportunity for another vision. The Church was built in approximately 1868 and has had additions & improvements over the years. The Sanctuary comfortably seats 175 people and will accommodate a congregation with educational rooms, offices & fellowship areas including a kitchen, handicap washroom, as well as male & female washrooms. The most recent addition comprises of a large entry/coat room w/elevator/lift, stopping at 3 different locations. Upper balcony w/4-5 rooms overlooks the Sanctuary. Two graveled parking lots w/room for 30-40 vehicles plus street parking. Water is supplied from a neighbouring well. Very well maintained building w/metal roof. Included in the sale is a residential property (presently tenanted), zoned - Settlement Residential, also built in approximately 1880, 1.5 storey brick & vinyl clad structure w/1,917 sq.ft. Major renovations took place approx. 13 years ago - insulation, electrical & windows. 3 bedrooms & 2 bathrooms. PIN - 221610128, Roll number - 302403000408700, address - 11 Martha Street, Hawkesville, Ontario (2024 Assessment - $318,000.00, Property Taxes - $3,411.53 - 2023). Water is supplied to this property by a neighbouring well. Existing solar panels are generating approximately $6,500.00+/- per year. (id:51300)
R W Thur Real Estate Ltd.
7489 Sideroad 5 E Unit# Tamarak 114
Mount Forest, Ontario
Discover the charm of waterfront living in this beautiful two-bedroom Woodland Cottage unit at Parkbridge Spring Valley Resort. Nestled on the shore of a tranquil, non-motorized lake, this cottage offers serene views of the water & surrounding forest, making it a perfect retreat for nature lovers & outdoor enthusiasts. Inside, you'll find a spacious living room with a cozy fireplace, ideal for family gatherings & relaxing evenings. The cottage features a large deck that overlooks the lake, providing a perfect spot for morning coffee, evening drinks, or simply soaking in the peaceful surroundings. The deck includes a charming gazebo, perfect for outdoor dining or as a shaded retreat on sunny days. For those who enjoy fishing, the lake offers catch and release fishing, providing a fun & sustainable activity right at your doorstep. The quiet, non-motorized waters ensure a relaxing experience in a beautiful setting. Parkbridge Spring Valley Resort is more than just a location; it's a vibrant community offering a range of activities & amenities designed to enhance your lifestyle. The resort hosts numerous events for both children and adults, fostering a strong sense of community & providing plenty of opportunities for socializing & entertainment. Whether it's participating in horseshoes, mini putt, or enjoying friendly competitions, there's always something to do. The resort features a beach & beautiful spring fed swimming lake as well as two swimming pools (one families & one adult) ensuring that everyone can enjoy a refreshing swim. Concerts in the park provide live music & entertainment, creating memorable summer evenings, while food truck events bring a variety of culinary delights right to your doorstep. Don't miss this exceptional opportunity to own a piece of paradise. Create unforgettable summer memories in this idyllic retreat, surrounded by nature and a welcoming community. Contact us now to make this dream a reality. (id:51300)
RE/MAX Aboutowne Realty Corp.
811 Sawmill Road
Woolwich, Ontario
Review attached Zoning Bylaw for complete list of uses. Request copy of Rent Roll and Leases, Environmental Phase I & II Reports. 7272SF Commercial + 2500+SF Residential + Exterior Storage on approx 0.78 acre lot. Fully leased commercial tenant mix includes rim/ tire shop, volvo auto repair specialist, & roofer (mainly storage). 6th drive-in door is for enclosed storage area on NW corner. Commercial units 2 & 3 can be viewed subject to offer. Note Sawmill Rd (Hwy 17) widening in progress by City of Waterloo - This will further accentuate the already existing exposure, accessibility, and traffic flow. Vacant possession of some of the commercial spaces and residential space (2500SF century home) may be possible. Two drive-ins, parking/ storage along N, S, & W sides, enclosed by wood fence. - ((( WATCH VIRTUAL TOUR ))) **** EXTRAS **** All 3 commercial spaces have washrooms, offices, and reception, Dynasty Autos fronts onto Sawmill Rd and offers a sizeable retail area. Property being sold with Residential Listing Mls# X8120728 (id:51300)
Royal LePage Signature Realty
940 Watson Road
Puslinch, Ontario
Welcome to your own piece of paradise, nestled just outside Guelph's city limits. This exquisite property features over an acre of meticulously landscaped grounds, showcasing a stunning updated sidesplit. From the moment you arrive, the inviting lane welcomes you to unwind as you approach the private residence. Inside and out, this home has been thoughtfully updated to ensure you feel instantly at ease. The bright and airy front foyer leads to a sanctuary bathed in natural light. The main floor offers a superb open concept layout, highlighted by a fully renovated kitchen. This kitchen, with its exquisite Xanadu design and elements curated by Volumes of Space interior design, is a true masterpiece. You will immediately sense the serene atmosphere, compelling you to call this place home. The layout masterfully combines practical living spaces with an entertainers dream. This home offers three spacious bedrooms, including a magnificent primary suite. The recreation room opens to an expansive deck, while the versatile lower level caters to all needs, whether you work from home or require additional living space. With updates ranging from a new septic system to numerous design enhancements, this home is the perfect haven, eagerly awaiting your arrival (id:51300)
Royal LePage Royal City Realty Ltd.
100 Stephenson Way
Minto, Ontario
Like few others you've seen! This modern, freehold, highly-upgraded, end unit ""farmhouse-style"" townhome is an absolute show stopper, with 3 bedrooms, 3 baths and offering almost 1800 square feet of living space. Built by Wrighthaven, attention to detail, charm and functionality have been carefully thought out by both builder and current home owner, with numerous unique and high quality pieces throughout. As you enter, the spacious foyer leads into the open concept kitchen and great room area. So much to say about this striking chef's working area: a rustic wooden range hood, quartz counters, marble-look backsplash, farmhouse apron sink, Kohler brushed gold fixtures, dual colour cabinets, crown moulding, distinctive working island with breakfast bar and custom-made wooden bar chairs colour-matched to cabinets. Top of the line appliances as well, including a Bosch dishwasher, and a GE gas stove. There is a spacious great room area, which fits ample lounging and dining furniture and uses. Don't just entertain inside, but move to the spacious backyard through the sliding doors to the huge, newly built 23.5'x14' deck (with gas line for BBQ), and fully fenced yard (2024). Upstairs are 3 large bedrooms, with the primary featuring a rustic wagon-wheel chandelier, walk-in closet with organizers, and 3pc ensuite with glass/tile shower and luxurious rain shower. There is a main 4pc bath, and a second floor laundry room as well. The basement is unfinished, though offers a bathroom rough-in and ample area to finish into living space. Carpet free home, with engineered hardwood flooring throughout. An attached, oversized 1-car garage, great for parking vehicles or storage, with shelving and dedicated freezer outlet (to avoid tripping the breaker when using power tools). Just an abundance of tasteful, useful details that have already been thought of, making this the absolute turn-key home ready for your family. (id:51300)
Royal LePage Royal City Realty Ltd.
45 Mary Watson Street
North Dumfries, Ontario
Step Into This Stunning & Never Lived In Home Backing On To Farmland. Double Car Garage Home Featuring 4 Bedrooms And 3 Full Washrooms. Main Floor Offers Sep Family, Combined Living And Dining Room!! Modular Kitchen with Quartz Counter, Centre Island and Breakfast Area. Hardwood Floor Throughout The Main Floor. 4 Good Size Bedrooms & 3 Full Washrooms On The Second Floor. Master Bedroom with 5 Pc Ensuite Bath & Walk-in Closet. **** EXTRAS **** All Existing Appliances: S/S Fridge, Stove, Dishwasher, Washer & Dryer, All Existing Window Coverings & All Existing Light Fixtures Now Attached To The Property. (id:51300)
RE/MAX Gold Realty Inc.
61 - 77307 Bluewater Highway
Central Huron, Ontario
Beautiful 61 Water's Edge is ready for its new owner. Located at Northwood Beach Resort, a 55+ LAKEFRONT, year-round community, just a few minutes north of Bayfield. The resort offers breathtaking lake views, a pool, playground, and recreation centre. The home features two bedrooms, one bath, a living room with gas fireplace, and a sitting den adjacent to the open-concept kitchen/dining room. Lovely perennial gardens welcome you. The home also offers a covered front porch, double-wide driveway, and storage shed as well as a separate deck off of the primary bedroom. Some upgrades to the home include furnace (2020), roof (2020), luxury vinyl flooring (2021), granite sink (2023), some kitchen renovations (2023). Bluewater Golf Course is nearby and the resort is about 15 minutes to Goderich where all amenities are available including a hospital and lots of shopping options. (id:51300)
Davenport Realty
584 Albert Street
South Huron, Ontario
Welcome to 584 Albert Street, Exeter! Built in 2020 this two storey freehold townhome is sure to impress with 1,844 sq ft above grade and a full unfinished basement with roughed-in bathroom. Great curb appeal with stone and vinyl exterior along with front covered porch. Spacious entrance foyer leads into open concept living space with 9' ceilings. Features include luxury vinyl plank flooring, quartz counters, 9' ceilings on main floor, LED lights throughout, HRV air exchanger among other items. Kitchen offers center island, quartz counters, accent lighting, built-in appliances, stainless steel appliances and much more. Living room with sliding doors to back covered deck and fully fenced backyard with gas BBQ hookup. Second level primary bedroom with ensuite and walk-in closet. Second level allows for another two spacious bedrooms and full bathroom. Full unfinished basement allows for great potential! Two stage high efficiency furnace with central air. Exeter has lots to offer for all walks of life and this location in South Pointe Subdivision is just steps from the vibrant downtown core. Exeter is only 25 minutes from London and 15 minutes to the sandy shores of Lake Huron. (id:51300)
RE/MAX Bluewater Realty Inc.
31 Beacon Point Court
Breslau, Ontario
Prestigious, well maintained office space central to Kitchener-Waterloo, Cambridge and Guelph near the Hwy 7 and Fountain St intersection. Ample parking spaces and lots of natural light. Up to date finishes including executive offices and welcoming reception area. Fully H/C accessible with wide halls, washroom and front entrance ramp. Exceptional electrical and mechanical systems in place ensure employee comfort. Adjacent to Breslau Commons gives you great access to food and services. Located in a steadily growing community with builders Thomasfield Homes, Empire Homes, and Madison Homes all active in the immediate area. (id:51300)
Coldwell Banker Peter Benninger Realty

