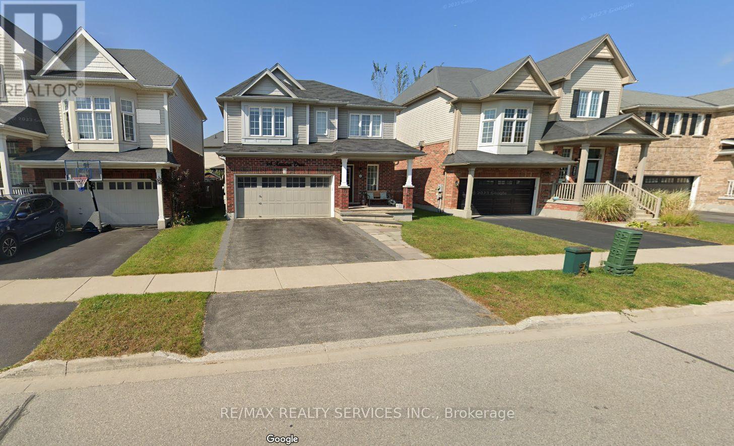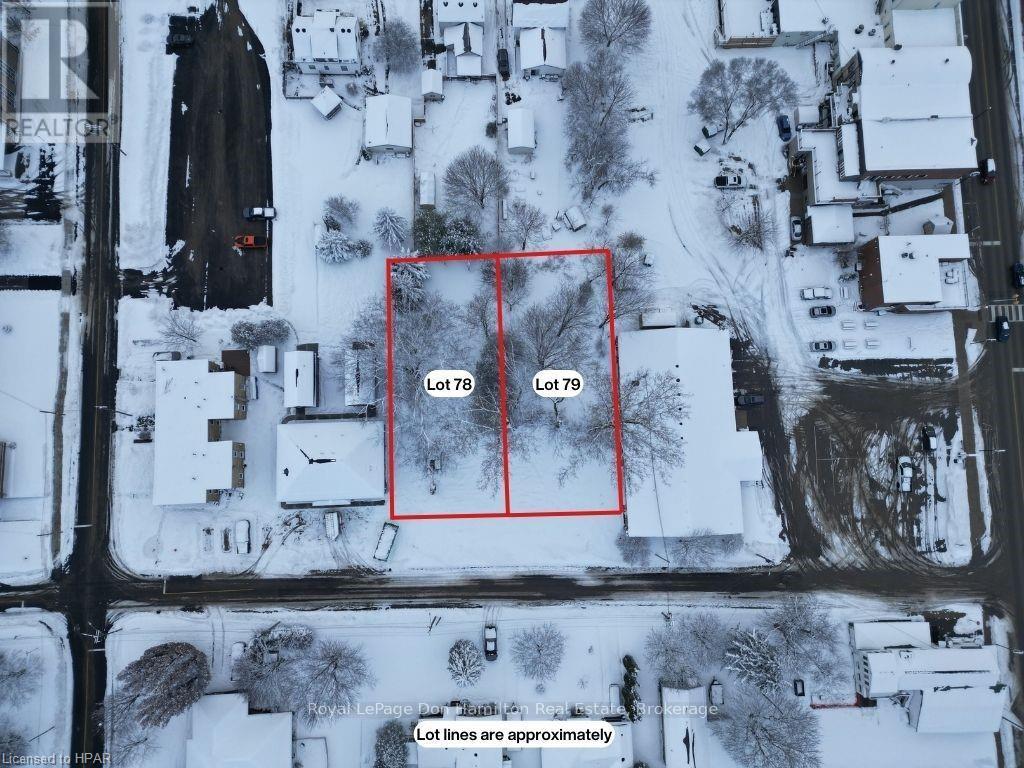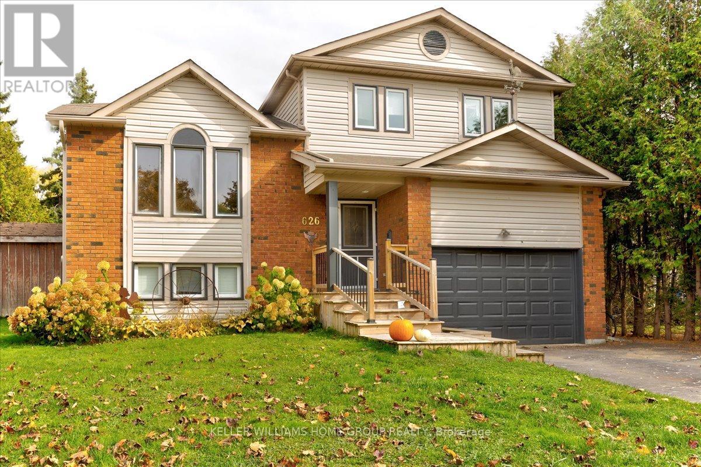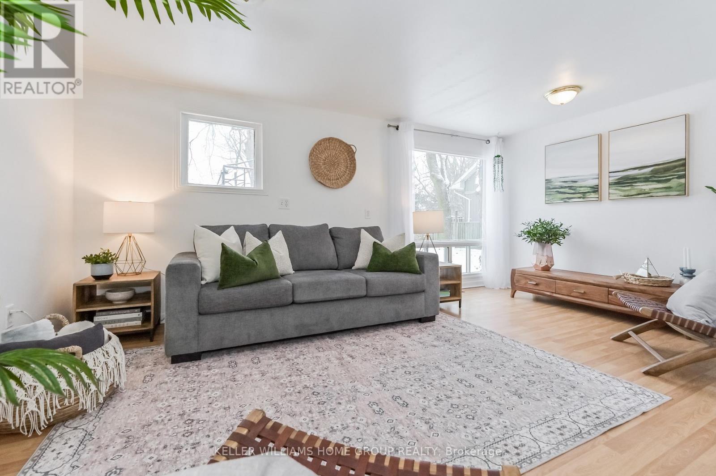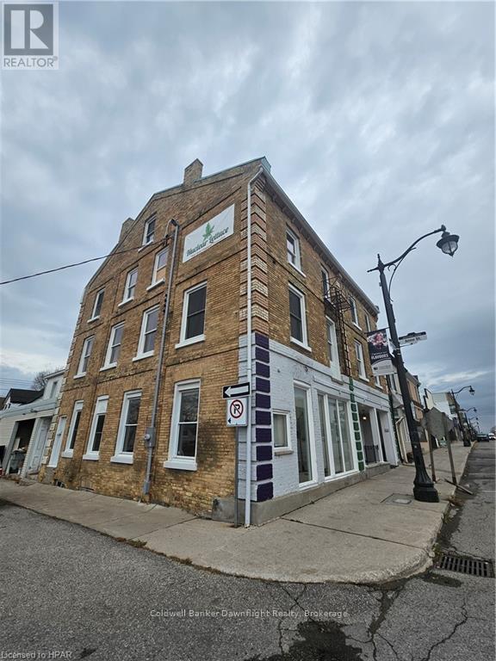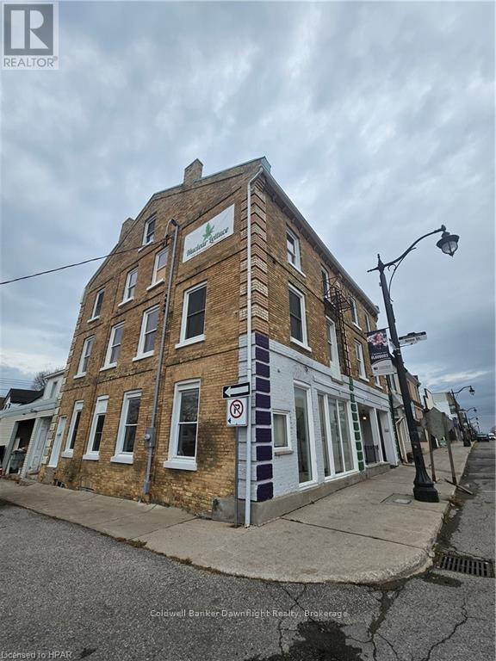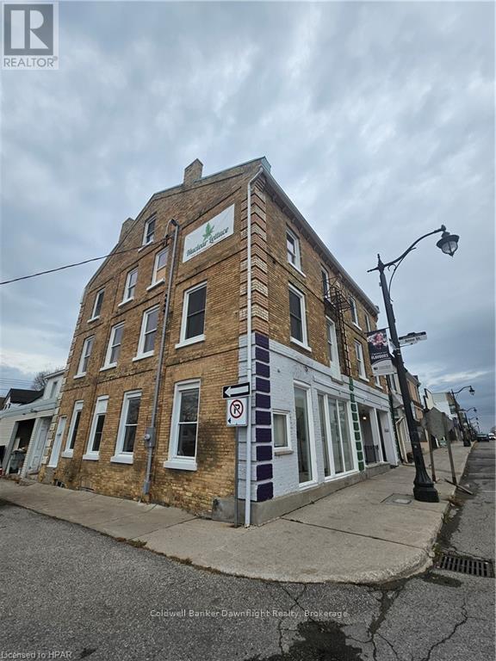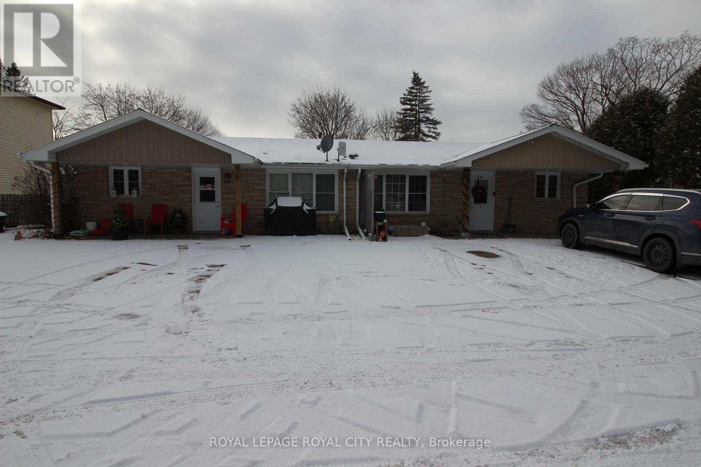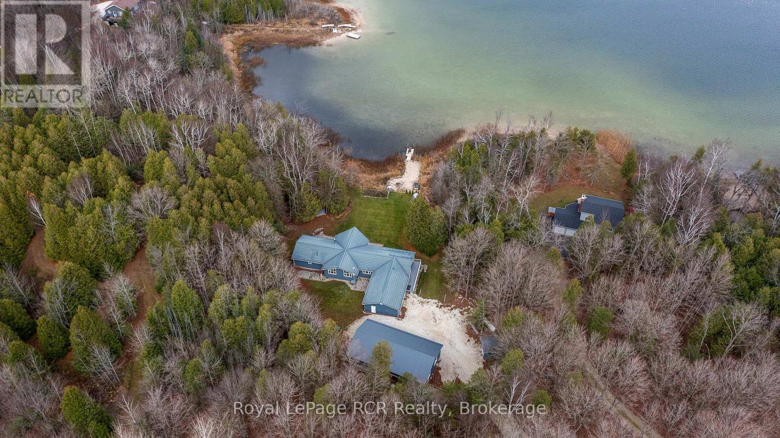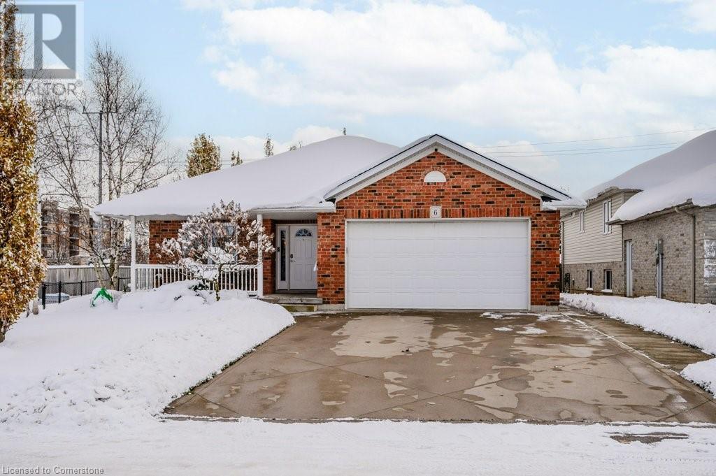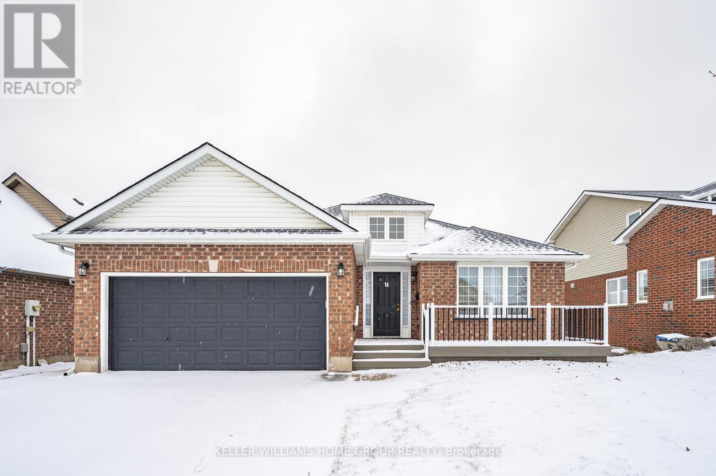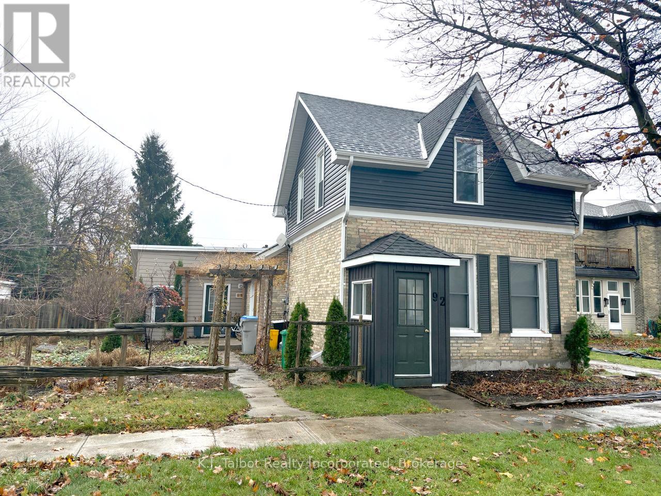Listings
201 - 470 St Andrew Street E
Centre Wellington, Ontario
Seize the opportunity to own a piece of history with this stunning two-bedroom, two-bathroom unit at the coveted St. Andrew Mill condominium complex. Nestled along the scenic Grand River, this historic mill harmoniously blends timeless charm with modern conveniences, offering you a serene riverside lifestyle right in the heart of Fergus. This 2 Bedroom - 2 Bathroom unit welcomes you with rustic raw wood beams high ceilings and deep, sunlit window sills on all three sides of your unit, while the inviting kitchen features a breakfast bar with seating, seamlessly flowing into the dining and living areas ideal for hosting friends and family. Each bedroom provides generous closet space and large windows, sharing a well-appointed en-suite bathroom. The unit also includes a stylish powder room with raw wood beams, and convenient in-suite laundry, making it both functional and welcoming. The St. Andrew Mill complex is rich in amenities, featuring breathtaking common areas, including three beautifully furnished outdoor terraces with BBQ stations, perfect for enjoying views of the Grand River, picturesque waterfalls, and Confederation Park a vibrant community space with peaceful walking trails weaving through the adjacent forest. Residents can also take advantage of a versatile party room complete with a kitchen, ideal for larger gatherings. This unit comes with one designated parking space and a storage locker and all appliances. Welcome Home! **** EXTRAS **** Dishwasher, Dryer, Microwave/Range hood, Refrigerator, Stove, Washer, Window Coverings, Smoke Detector, Carbon Monoxide Detector (id:51300)
Ipro Realty Ltd.
26 Demille Street
Stratford, Ontario
Welcome to 26 Demille Street! This well maintained 4 level backsplit offers space for everyone with 3+1 bedrooms, 2 bathrooms, finished rec room, attached garage all on a 52'x110' lot on a quiet street in Hamlet ward! Call your agent to view! (id:51300)
Royal LePage Hiller Realty
11 Prest Way
Centre Wellington, Ontario
Corner Lot, Freehold Townhome available in a sought-after neighborhood of Fergus! This beautiful 3-bedroom, 3-bathroom home offers modern living with spacious interiors and a functional layout. Featuring 2 parking spots and located close to amenities, this property is perfect for families or professionals. Utilities to be paid by the tenants. Don't miss the opportunity to be the first to live in this stunning home! (id:51300)
Save Max Re/best Realty
34 Andover Drive
Woolwich, Ontario
Executive detached home in the new desirable community of Breslau. Great for large/growing families. 5 bedroom potential. 3 full bedrooms upstairs with potential to convert walk-in closet (originally a bedroom) and office into two (2) more bedrooms. Spacious open concept floorplan, solid wood kitchen with stainless steel appliances, open to breakfast area / dining with walk-out to the deck and the backyard. Built-in entertainment wall in the living room ready for your set up. Spacious prinicipal bedroom with ensuite and a full room conversion to walk-in closet with built in organizers. Convenient second floor office and Laundry! Finished basement with in-law suite with seperate entrance and potential to rent for additional income. Steps away from the Breslau community centre and the Public library. A 5 mins drive to the Waterloo Airport. Close proximity to all amenities, highways, great schools, shopping, parks. **** EXTRAS **** Court Appointed Sale (id:51300)
RE/MAX Realty Services Inc.
135 Queen Street
North Perth, Ontario
This beautifully updated 4-bedroom bungalow is the perfect family home or a stylish retirement retreat. Featuring a gorgeous eat-in kitchen with modern finishes, plenty of cabinet space, and lots of natural light, its ideal for family meals or entertaining. The spacious living areas are filled with sunlight, creating a warm and welcoming atmosphere. Outside, you'll find a large backyard with an above-ground pool, perfect for summer relaxation or gatherings. With its move-in ready condition, this home offers comfort and style whether you're raising a family or enjoying your retirement in peace. (id:51300)
RE/MAX Midwestern Realty Inc
Upper - 41 Market Place
Stratford, Ontario
Fully renovated entire upper level in Stratford's core overlooking City Hall and Market Square. Appliances included, open concept one bedroom plus den, one bath, in suite washer/dryer, high ceilings, solid surface flooring, tons of natural light and access to all that our city center has to offer. Pictures on listing taken previous to current tenant. (id:51300)
Sutton Group - First Choice Realty Ltd.
18 Cambria Street
Stratford, Ontario
Welcome to 18 Cambria Street, an attractive and well-built red brick house nestled in the heart of Stratford. This splendid property is perfect for first-time home buyers, growing families, or working professionals seeking a blend of comfort and convenience.Boasting an abundance of living space, this charming home features four bedrooms and two full bathrooms. It presents a fantastic opportunity for those who dream of creating their own perfect haven.The residence is situated in an enviable location, just a stone's throw away from local schools, ensuring the morning rush is a breeze. Shopping facilities and the bustling downtown area are also within easy reach, providing all the amenities you could wish for right on your doorstep.This property is not just a house; its a potential-filled home with a basement offering a wealth of possibilities for additional living space, a home office, or an entertainment area to suit your lifestyle needs. The home's solid construction and timeless design are sure to captivate those who appreciate a property with character and durability.Don't miss out on the opportunity to make 18 Cambria Street your family's new sanctuary. With its great location, ample space, and potential for personalization, this house is an ideal canvas ready for you to create your dream home. Book your viewing today and take the first step towards a future filled with memories in a place you can truly call your own. (id:51300)
Benchmark Real Estate Services Canada Inc.
425 Clyde Street
Wellington North, Ontario
425 Clyde Street is the perfect blend of country living while still living in the beautiful town of Mount Forest. Located steps away from trails and park, this raised bungalow sits in a quiet area of Mount Forest. The large 110ftx198ft lot with fully fenced rear yard allows the family lots of room for private enjoyment. Enter the large foyer and feel right at home. There is room for the whole family to enter without tripping over each other. The main floor features an open concept living space with hardwood floors. Lots of natural light pours in the southern facing front windows. The kitchen was updated in 2018 with granite counters and a new backsplash (2024). There are 3 good sized bedrooms as well as a 4pc main bath featuring main floor front load laundry. Downstairs you will find a large primary bedroom with walk-in closet and access to the basement 4pc bath with updated flooring (2024). The family room in the basement is a large L Shape to allow many uses and it accented with a freestanding woodstove to give a warm natural heat throughout the winter. A bonus office space in the basement is great for those who work from home. Head out back to the rear deck and enjoy the summers or a space for hot tub on winter evenings. The attached double car garage is heated and has the height for screen golf if you want to be the local hang out for your friends throughout the winter. **** EXTRAS **** Roof 2022, Central Air 2021, Double Wide Asphalt Driveway, Stainless Steel Kitchen Appliances, Hot Tub Hookup (id:51300)
Coldwell Banker Win Realty
77507 Brymik Avenue S
Central Huron, Ontario
Escape the hustle and bustle of city life and embrace the tranquility of this remarkable lot nestled in the serene countryside north of Bayfield, Ontario. This pristine piece of land presents an incredible opportunity to build your dream home, whether it's a cozy retreat, a sprawling estate, or a vacation getaway. With its breathtaking natural beauty and convenient location, this lot promises a lifetime of enjoyment. .87 acres of pure potential, providing ample space for your imagination to flourish. Essential utilities such as electricity, Natural Gas and high-speed internet are available, making the transition to your new property a breeze. Embrace an outdoor enthusiast's paradise with access to hiking, biking, fishing, and watersports in Lake Huron, just minutes away. A vibrant and picturesque town known for its heritage, arts, and culture. Explore the local shops, dine at renowned restaurants, or take in a show at the Bayfield Town Hall. Tee off at nearby golf courses and perfect your swing amidst stunning landscapes. Experience the changing seasons in all their glory, from vibrant autumn foliage to the tranquility of a winter wonderland. Don't miss your chance to own a piece of paradise north of Bayfield, Ontario. Contact your Realtor today to schedule a private viewing and start building the future you've always dreamed of. Your piece of heaven awaits!. (id:51300)
Coldwell Banker Dawnflight Realty
5906 Winston Churchill Boulevard
Erin, Ontario
A world of timeless sophistication and unparalleled exclusivity unfolds. Nestled on 18 secluded acres, this estate boasts over 5,450 square feet of exquisitely designed living space, set against the backdrop of a mature forest. Every step onto this estate unveils an extraordinary lifestyle. The moment you arrive, panoramic views of the water, Miami-style modern landscaped pool area, and woodland greet you, centering around your private pond. Meandering trails weave through the untouched serenity of nature, offering an idyllic escape for exploration and tranquility. Crafted with a superior level of artistry and bespoke finishes, the residence combines timeless design with modern functionality. The grand primary suite serves as a personal retreat with its sitting room, a private balcony, and views that inspire morning reflection or evening serenity. The heart of the home is its gourmet kitchen, complemented by four well-appointed bedrooms & five bathrooms. Invision, unwinding by a stunning wood-burning fireplace, beautifully set against a dramatic stone wall. Whether it's the soft crackle of the fire or the serene views of your outdoor haven, every moment here invites you to relax, recharge, & revel in the luxury of your surroundings. This estate is a true entertainer's dream. Seamless indoor and outdoor venues blend into the meticulously landscaped grounds, with multiple lounging areas, outdoor kitchen, 2520 sqft of reflective glassed-in pool area with an infinity edge saltwater pool. An elegant covered cabana provides a wood-burning fireplace, pop-up TV, sauna, wet bar, changing room, two-piece bathroom, and an outdoor shower. The rejuvenating hot tub integrates into your private resort-like haven. Enjoy exclusive amenities including private trails, fishing, & skating, all designed havens for discerning nature lovers seeking the pinnacle of luxury living. Conveniently located an hour from Toronto, minutes to TPC Toronto at Osprey Valley golf course, major Highways. **** EXTRAS **** Recommend reviewing the outdoor Oasis area measurements of the Pool area and the Cabana in attachments. The pool is heated by solar/propane, Enjoy the steam shower in the 3 pcs bathroom, Generac Generator, and more... (id:51300)
Sotheby's International Realty Canada
45 - 11 Lambeth Lane
Puslinch, Ontario
Welcome to one of the finest homes in Heritage Lake Estates! Imagine a Bungalow style with approx. 6700 sq. ft. of living space! Gorgeous natural stone with Armor Stone package. With a tranquil view of Heritage Lake, stocked with fish! This stunning home has 12' ceilings. The kitchen is perfect for entertaining friends, and any chefs delight with all Thermador Kitchen Appliances, including a steam oven, and a large Butlers Pantry with extra appliances that make your prep work effortless. The main kitchen draws family in with a luxurious 22-foot island, limitless storage with under cabinets on both sides! This luxury home also has European hardwood. Attention to detail is the theme throughout with Grand 9' doors adorned with crystal knobs that add true elegance. Crown molding throughout main floor area and perfectly placed lighting. A well thought out floor plan relaxing in the living area, or the beautiful sunroom; each providing a warm atmosphere on winter nights in front of the gas fireplaces, and an unobstructed view as the sun streams in. Restful nights spent in a spacious, Primary Bedroom with a dreamy walk-in closet. The ensuite bathroom is an oasis after a long day, melt your cares away in a steam shower! You will also benefit from a large double vanity and double-sided fireplace, that can be enjoyed from the bedroom or while soaking in the tub. Directly outside the living area and sunroom is a cozy, fully enclosed Gazebo to relax with friends and family. Now for the basement! Are you ready? There you will find an additional 2 washrooms, and an in-law-suite. A large family room including a games room. The in-law-suite is self contained with a full kitchen, its own bathroom, laundry facility, bedroom and storage. . A high-end large built in wine cooler and wet bar. What can we say? This home is perfect for relaxing, entertaining, enjoying tranquility and caring for a growing family, or simply for ones retirement. Don't delay, see this home today! **** EXTRAS **** Timberworx Built Home and we always hear about location right! This location allows for close access to 401, the enjoyment of peaceful rural living and yet minutes from all the amenities you need (id:51300)
Ipro Realty Ltd.
179 Daniel Street
Erin, Ontario
The possibilities! Two living spaces with separate entrances, perfect for a growing or merging families. You must see the home to appreciate the size, close to 3500 sq.ft of finished living space. 3D tour and floor plan will allow you check-off all your family wants and needs. 2 Furnace & A/C units recently installed offers separate heat / cooling for both units. Incredible large fenced yard, parking for 8 cars, quiet street and amazing town of Erin!! Roof 2017, new kitchen in main unit, new bathroom upgrades. (id:51300)
Century 21 Team Realty Ltd.
Lt 79 Drummond Street
North Huron, Ontario
Build your dream home or investment property on this prime lot in a desirable area of Blyth. Perfect for a semi-detached home, this property combines small-town charm with convenience. Blyth is known for its vibrant culture, featuring the Blyth Festival Theatre, the iconic Cowbell Brewing Co., and the historic Old Mill. Enjoy the perfect blend of arts, history, and community in this thriving village. Dont miss your chance to own a piece of Blyths charm - call your REALTOR today and start making Blyth your home! (id:51300)
Royal LePage Don Hamilton Real Estate
34 Andover Drive
Woolwich, Ontario
Executive detached home in the new desirable community of Breslau. Great for large/growing families. 5 bedroom potential. 3 full bedrooms upstairs with potential to convert walk-in closet (originally a bedroom) and office into two (2) more bedrooms. Spacious open concept floorplan, solid wood kitchen with stainless steel appliances, open to breakfast area / dining with walk-out to the deck and the backyard. Built-in entertainment wall in the living room ready for your set up. Spacious principal bedroom with ensuite and a full room conversion to walk-in closet with built in organizers. Convenient second floor office and Laundry! Finished basement with in-law suite with separate entrance and potential to rent for additional income. Steps away from the Breslau community centre and the Public library. A 5 mins drive to the Waterloo Airport. Close proximity to all amenities, highways, great schools, shopping, parks. Extras: Court Appointed Sale (id:51300)
RE/MAX Realty Services Inc
43 Conboy Drive
Erin, Ontario
Welcome To ""The Dominion,"" A Stunning Brand-New Freehold Semi-Detached Home Perfectly Situated At The Intersection Of Wellington Rd 124 And 10th Line In Beautiful Erin, Ontario. This Sophisticated 4-Bedroom Residence Combines Contemporary Design With Timeless Charm. Step Inside To Discover A Spacious Open-Concept Main Floor, Where A Gourmet Kitchen With Quartz Countertops, Custom Cabinetry, And A 9' Ceiling Sets The Stage For Effortless Living And Entertaining. The Inviting Layout Flows Seamlessly, Offering A Luxurious And Airy Atmosphere. The Second Floor Boasts Four Generously Sized Bedrooms, Including A Sumptuous Master Suite Complete With A Designer Ensuite Bathroom For Ultimate Relaxation And Privacy. The Unfinished Basement Awaits Your Personal Touch, Offering Endless Possibilities For Customization And Expansion. The Exterior Of The Home Features Maintenance-Free Stone, Brick, And Premium Vinyl Siding, Complemented By A Fully Sodded Lot That Enhances Curb Appeal And Low-Maintenance Living. Situated In A Friendly, Family-Oriented Neighborhood, You'll Enjoy The Convenience Of Excellent Schools, Parks, And Local Amenities Just Moments Away. ""The Dominion"" Is More Than A Home. It's A Perfect Blend Of Modern Elegance And Small-Town Warmth. Don't Miss Your Chance To Make This Exquisite Property Your Own. **** EXTRAS **** Brand New, Never Lived Beautiful Home (id:51300)
Century 21 People's Choice Realty Inc.
Lt 68 King Street
North Perth, Ontario
Dreaming of the perfect place to call home? Look no further than this incredible opportunity in the charming community of Atwood - this spacious 66 x 132-foot lot, located in the heart of Atwood, offers the perfect setting to design and build your dream home. Situated in a quiet, family-friendly neighborhood, this property provides the tranquility of small-town living while remaining close to modern conveniences. Atwood's charm is matched by its prime location, just a short drive to Listowel, where you'll find shopping, dining, schools, and healthcare services. Seize this opportunity to create a home thats tailored to your lifestyle in a welcoming community surrounded by natural beauty and outdoor recreation. Don't wait, start planning your future in Atwood today! (id:51300)
Royal LePage Don Hamilton Real Estate
77550 Brymik Avenue N
Central Huron, Ontario
Escape the hustle and bustle of city life and embrace the tranquility of this remarkable lot nestled in the serene countryside north of Bayfield, Ontario. This pristine piece of land presents an incredible opportunity to build your dream home, whether it's a cozy retreat, a sprawling estate, or a vacation getaway. With its breathtaking natural beauty and convenient location, this lot promises a lifetime of enjoyment. 1.45 acres of pure potential, providing ample space for your imagination to flourish. Essential utilities such as electricity, Natural Gas, and high-speed internet are available, making the transition to your new property a breeze. Embrace an outdoor enthusiast's paradise with access to hiking, biking, fishing, and watersports in Lake Huron, just minutes away. A vibrant and picturesque town known for its heritage, arts, and culture. Explore the local shops, dine at renowned restaurants, or take in a show at the Bayfield Town Hall. Tee off at nearby golf courses and perfect your swing amidst stunning landscapes. Experience the changing seasons in all their glory, from vibrant autumn foliage to the tranquility of a winter wonderland. Don't miss your chance to own a piece of paradise north of Bayfield, Ontario. Bring your plans and builder. Contact your Realtor today to schedule a private viewing and start building the future you've always dreamed of. Your piece of heaven awaits!. (id:51300)
Coldwell Banker Dawnflight Realty
11 Spiers Road
Erin, Ontario
Welcome to this stunning, never-lived-in detached house in Erin! Beautiful modern design brand new house located in a family friendly community . Home with open concept upgraded kitchen. Hardwood floors throughout the main floor and a hardwood staircase. Large size windows with plenty of light complemented by 9ft ceilings. The home includes 4 spacious bedrooms and 4 washrooms. The primary bedroom offers a 4pc ensuite and 2 closets. One additional bed room also includes ensuite bathroom. Close to Erin Town. (id:51300)
Century 21 Green Realty Inc.
490 Saddler Street E
West Grey, Ontario
This bungalow offers a spacious 3,200 sq. ft. of living space, perfectly suited for family living. With 3 main-floor bedrooms and a fully renovated rec room downstairs, there's room for everyone to enjoy. Some recent updates to this home include upgraded electrical, appliances, wood-burning fireplace, a new gas stove, new windows, a brand-new water softener just to name a few! The sunroom provides a cozy retreat year-round, and the oversized two-car garage is complemented by a circular interlock driveway with ample parking. Thanks to the oversized garage and circular driveway, there's room for guests and growing families alike. Step outside into the large fully fenced backyard, perfect for entertaining or letting the kids and pets play safely. The property also features two sheds for extra storage and a lovely patio. (Shed 10ftx20ft and another Shed 10ftx10ft). This home is ideally situated in a desirable neighborhood near schools, parks, and amenities, making it an excellent choice for both comfort and convenience. The basements layout and zoning potential make this property an excellent candidate for an in-law suite or apartment, offering flexibility for multi-generational living or a valuable rental opportunity. With so much to offer, this home is not just a place to live it's a lifestyle upgrade waiting for its next owners. (id:51300)
Exp Realty
140 John Street N
Minto, Ontario
3+1 bedroom bungalow with eat-in kitchen with patio doors to a covered room, a living room and 1 1/2 baths on the main level. In the basement is a large rec room, a 4th bedroom, 3pc bath and the laundry. This corner lot home has 2 garden sheds, 2 driveways, and a heated shop at the rear of the garage, but you still have room to park your car. An ideal home for a business (id:51300)
RE/MAX Midwestern Realty Inc
RE/MAX Midwestern Realty Inc.
626 Holman Crescent
Centre Wellington, Ontario
Welcome to 626 Holman Crescent, a beautiful home located in the picturesque town of Fergus! This family-friendly neighborhood offers the perfect blend of convenience and comfort, with top-rated schools, playgrounds, the Cataract Trail, and shopping all just a short walk away.This 4-bedroom, 3-bathroom sidesplit home boasts over 1,800 finished square feet of living space, with an unfinished basement that's ready to be transformed into a family room, home gym, or your dream entertainment space.As you step inside, you're welcomed by a spacious foyer that flows into a bright and inviting main floor layout. The open-concept living room features gleaming new flooring and large windows allowing in natural light. The generous dining area is ideal for hosting family dinners or entertaining friends, making every meal feel like a special occasion.The eat-in kitchen at the back of the home with ample counter space and cabinetry. Patio doors lead to the deck, where you can enjoy your pie-shaped backyardperfect for gardening, play, or simply unwinding in your own outdoor oasis. The kitchen flows seamlessly into the cozy family room, which features a charming gas fireplace, adding warmth and character to the space.Upstairs, you'll find three bedrooms and a beautifully designed 4-piece bathroom, with convenient access from the primary bedroom for added privacy.The lower level offers even more versatility, with a fourth bedroom, a hobby/office space, and a 2-piece bathroom. This level also includes a laundry area and a mechanical room housing the home's water on demand system, gas furnace, and water softener. You'll also appreciate the 20ft by 29ft of unfinished space on this level, offering the perfect opportunity to create your own custom family area, home gym, or workshop. 626 Holman Crescent is a rare opportunity to make a house your home in a sought-after neighborhood. Don't miss your chance to enjoy all the comforts and conveniences this beautiful home has to offer! (id:51300)
Keller Williams Home Group Realty
89 Mcnab Street E
Centre Wellington, Ontario
Charming and full of potential, this delightful 2-bedroom bungalow in Elora is ready for your personal touch! Nestled on an impressive 66' x 165' lot, the property offers a private, fully fenced backyard perfect for relaxing or entertaining. The prime location means you're just a short stroll away from the vibrant heart of downtown Elora, with its shops, dining, and culture. A detached garage adds convenience. Recent updates, including a new roof and furnace, ensure peace of mind as you make this cozy gem your own. Don't miss out on this incredible opportunity! (id:51300)
Keller Williams Home Group Realty
20301 Cherry Hill Road
Thames Centre, Ontario
Welcome to this meticulously maintained and newly renovated home, where the serene beauty of rural life meets the convenience of city access. Nestled in the heart of nature, this exquisite 3-bedroom, 1-bathroom, one-story home is surrounded by lush woodlands and peaceful farmland, offering an idyllic escape. Inside, youll find a bright, open-concept living area, a modern kitchen, and cozy bedrooms, all thoughtfully designed for comfort and functionality. Located just 8 minutes from London and 8 minutes to Hwy 401, this property offers both tranquility and easy access to the city. Enjoy the expansive backyard with stunning viewsperfect for relaxation or entertaining. This home is the perfect blend of country charm and city convenience. Dont miss your chance to own this rare gemmove-in ready and waiting for you! (id:51300)
Bay Street Group Inc.
204 - 441 Main Street
South Huron, Ontario
This impeccably renovated 1-bedroom unit is located in a fully updated multiplex in the desirable south end of Exeter. Offering a prime location near downtown, shopping, the hospital, pharmacy, and other essential amenities, this property combines modern convenience with stylish living.The unit has been completely refreshed with a brand-new 4-piece bathroom, a contemporary kitchen equipped with a refrigerator and stove, and new flooring and paint throughout. These thoughtful updates create a bright, welcoming, and move-in-ready space that tenants can easily make their own. The building also offers convenient amenities, including an on-site coin-operated laundry, updated common areas, and front and side entrances for added accessibility.For those interested, an online application is required before scheduling a viewing. Contact us today for more information and to take the next step toward making this beautifully renovated property your new home. (id:51300)
Coldwell Banker Dawnflight Realty
302 - 441 Main Street
South Huron, Ontario
This impeccably renovated 3-bedroom unit is located in a fully updated multiplex in the desirable south end of Exeter. Offering a prime location near downtown, shopping, the hospital, pharmacy, and other essential amenities, this property combines modern convenience with stylish living.The unit has been completely refreshed with a brand-new 4-piece bathroom, a contemporary kitchen equipped with a refrigerator and stove, and new flooring and paint throughout. These thoughtful updates create a bright, welcoming, and move-in-ready space that tenants can easily make their own. The building also offers convenient amenities, including an on-site coin-operated laundry, updated common areas, and front and side entrances for added accessibility.For those interested, an online application is required before scheduling a viewing. Contact us today for more information and to take the next step toward making this beautifully renovated property your new home. (id:51300)
Coldwell Banker Dawnflight Realty
202 - 441 Main Street
South Huron, Ontario
This impeccably renovated 2-bedroom unit is located in a fully updated multiplex in the desirable south end of Exeter. Offering a prime location near downtown, shopping, the hospital, pharmacy, and other essential amenities, this property combines modern convenience with stylish living.The unit has been completely refreshed with a brand-new 4-piece bathroom, a contemporary kitchen equipped with a refrigerator and stove, and new flooring and paint throughout. These thoughtful updates create a bright, welcoming, and move-in-ready space that tenants can easily make their own. The building also offers convenient amenities, including an on-site coin-operated laundry, updated common areas, and front and side entrances for added accessibility.For those interested, an online application is required before scheduling a viewing. Contact us today for more information and to take the next step toward making this beautifully renovated property your new home. (id:51300)
Coldwell Banker Dawnflight Realty
4 - 405 Main Street S
Guelph/eramosa, Ontario
Renting the 1-bedroom lower-level unit at 4-405 Main Street South in Rockwood, Ontario, offers a cozy and private living experience in a charming, small-town setting. Imagine coming home to a bright, well-designed space, complete with a warm ambiance.The unit provides a peaceful retreat, perfect for individuals or couples seeking simplicity and comfort. You'll appreciate the practicality of the layout, where each room flows seamlessly into the next, offering functionality and coziness. Natural light filters in, creating an inviting atmosphere despite being a lower-level unit.Located in Rockwood, you're surrounded by a community that balances the tranquility of rural life with the convenience of small-town amenities. Enjoy local coffee shops, scenic walking trails, and the beauty of the nearby Eramosa River. With easy access to Guelph and the 401, commuting or exploring the region is a breeze.Whether you're curling up with a book, entertaining in the open living area, or exploring the quaint streets of Rockwood, this unit offers an ideal blend of comfort and location. (id:51300)
Royal LePage Royal City Realty
123 Lakeview Road
Grey Highlands, Ontario
Brewsters Lake - over 200 of waterfront with a bungalow, shop and garage on a 3.2 acre hardwood lot. Lake views from nearly every room in the home. Spacious rooms throughout the 2500 square foot main level including open concept kitchen, dining and living areas with vaulted ceilings and a wood-burning fireplace. The walkout basement is fully finished with massive family room, office or 5th bedroom with ensuite; walkout to the hot tub, patio and lakeside. SHOP 30x52 with in-floor heat, spray foam insulation, Trusscore interior, 3 roll up doors; detached single garage and attached double garage with in-floor heat. On demand hot water, generator back up, metal roof, new windows (2018), central air, water system, greenhouse, hot tub and more. The private waterfront boasts a sandy beach, dock and firepit. Four season living in a four season playground 20 minutes to Collingwood and Blue Mountain, 10 minutes to Devils Glen Country Club (private) and minutes away from year-round trails and recreational activities. Includes part ownership of additional waterfront lot. (id:51300)
Royal LePage Rcr Realty
348 Augusta Street
West Grey, Ontario
Welcome to 348 Augusta St, Ayton. Beautiful 2 year old custom built 3 Bedroom, 2 Bathroom bungalow built on almost 3/4 acre lot on a private dead end street. This stunning home offers 2300 + Sq ft of living space all on one level. This inviting home offers a spacious open concept kitchen, dining and family room with vaulted ceilings and gas fireplace, large pantry, main floor laundry, office, in floor heating and an additional living room, this home has it all! You can park your vehicles or toys in the generous sized full two car garage with separate heating controls. Whether you are a family, retiree or first time home buyer this home is a perfect fit for anyone! Come see the beauty this home has to offer! **** EXTRAS **** Ductless A/C unit to be installed prior to closing date. (id:51300)
Royal LePage Rcr Realty
23 Woolen Mill Lane
Erin, Ontario
A house has not come up for sale on this street in 13 years! Woolen Mill Lane is one of the best kept secrets in Erin. A dead-end street with no possibility of extension and the Woolen Mill Trail is right beside you for hiking or dog walking. Let's talk about the lot, 0.55 of an acre, private and graced with a lovely 12x16 timber frame screened in gazebo and a custom built Koi pond and waterfall. Weddings and showers have been hosted in this fully fenced backyard, with guests enjoying the flagstone patio with pergola. The 3+1 bedroom home has a warm, inviting decor and lovely renovated bathrooms and updated kitchen. Morning coffee and a good book will have you in the sunroom every morning overlooking the yard. The lower level walks in from the garage and the driveway, so super convenient for a home-based office with the extra door. A quick 5-minute walk will take you to the shops, restaurants and cafes on Main Steet in the beautiful Village of Erin, but also a simple 35-minute commute to the GTA. The possibilities are endless, it is time for your memories to be made here... **** EXTRAS **** Kitchen Countertop (2024), Dryer (2024), Washer (2023), Refrigerator (2023), Gas Stove/Oven Combo (2022), Microwave (2020), Dishwasher (2015), Main Floor Gas Fireplace (2021), Pergola (2021), Gazebo (2020), Front Walkway (2019) (id:51300)
RE/MAX Real Estate Centre Inc.
6 Abraham Drive N
Stratford, Ontario
Welcome to 6 Abraham Drive, where your dreams take center stage in this fabulous bungalow! This home is a masterpiece of design and functionality, boasting a stunning open-concept layout, a chef’s dream kitchen with abundant storage, and an expansive in-law suite perfect for multi-generational living or entertaining. The spacious addition, adorned with grand windows, bathes the home in natural light, while heated addition with swim spa and versatile living areas elevate your lifestyle. The bright and airy lower level features 2 generous bedrooms, a sprawling living area, and a dedicated office. This space offers unparalleled flexibility—use it as a multi-generational haven, a high-income mortgage helper, or an entertainment hub for family and friends. Step outside into your private oasis, complete with covered porches, lush landscaping, and a handy storage shed for all your gardening essentials. The outdoor living areas are perfect for relaxing, entertaining, or simply soaking in the beauty of this quiet neighbourhood. Nestled in the heart of Stratford, this home is just a short stroll from the Country Club, picturesque riverside paths, world-class theatre, boutique shopping, exceptional dining, and so much more. Immerse yourself in the vibrant, artistic spirit of this charming community and start creating memories in a home you’ll be proud to call your own. Discover the magic of 6 Abraham Drive—where every detail has been designed to complement your life and inspire your future! (id:51300)
Keller Williams Home Group Realty
34 Orr Avenue
Erin, Ontario
Brand new detached home with partially finished basement in the beautiful town of Erin. This spacious 4- bedroom, 2.5 washroom never lived detached house offers generous living space, modern amenities and a prime location near Caledon and Brampton. Upstairs generously sized bedrooms offer plenty of space. Entrance from Garage to the basement. (id:51300)
Homelife Maple Leaf Realty Ltd.
103 Norwich Road
Breslau, Ontario
Feeling the Vibecession, and Looking for a modern renovated home, that's also a Mortgage helper?.. Look no Further!!... Welcome to 103 Norwich rd in beautiful Breslau. This amazing home has gone through extensive renovations in recent years such as a new fully customized kitchen with luxury finishes, new luxury floors, freshly paint, updated bathrooms, plus a brand new luxury accessory apartment. This home's layout also stands out with its ample second floor family room, master bedroom, ensuite bathroom, separate dining space, and a large living room. The downstairs self contained 1 bedroom accessory apartment also has a great space layout, and modern finishes through out. Some additional features of this home are a fully fenced yard, extra deep driveway, deck, and upgraded light fixtures. This home is located on a premium lot backing onto the Breslau community park, close to schools, and future developments. (id:51300)
RE/MAX Real Estate Centre Inc.
126 Highland Drive
West Grey, Ontario
Discover a fantastic opportunity to create your ideal retreat on this 1-acre lot located on a quiet cul-de-sac in the sought-after rural community of Highland Estates. Just a short walk to the serene Irish Lake and a quick drive to Markdale for all your shopping and dining needs, this property is perfectly situated for both convenience and tranquility. Adventure awaits with nearby attractions such as Beaver Valley for skiing, hiking, and biking, as well as the Glenelg Nordic Ski Trails for winter fun. Adding to its charm, the property features a stunning cabin with: Hardwood floors Cozy propane fireplace Cathedral ceiling and large windows for natural light A spacious deck, completed in 2020, made from durable composite engineered wood Whether you're seeking a year-round residence or a peaceful getaway, this property offers endless possibilities. Don't miss this chance to make your dream a reality! (id:51300)
Royal LePage Meadowtowne Realty
12 Brown Street
Erin, Ontario
Brand-New Freehold Townhouse in Erin, Ontario Welcome to this stunning, newly built freehold townhouse at the crossroads of Wellington Road 124, 10th Line, and Erin Township Side Rd 15. This residence boasts 3 spacious bedrooms and 2.5 bathrooms, perfectly designed for modern living. The open-concept main floor features high ceilings and a gourmet kitchen with gleaming quartz countertops. The sun-drenched layout is ideal for both relaxing and entertaining, offering a seamless flow throughout the home. Upstairs, you'll find three generously sized bedrooms that blend comfort and style. The master bedroom includes an ensuite bathroom and a large walk-in closet. Additional features include second-floor laundry, two driveway parking spaces, and one garage parking space. With 1,737 sq ft of living space, this home has it all. Nestled in a friendly, family-oriented neighborhood, this home is minutes away from top-rated schools, charming parks, and a variety of local amenities. Enjoy the perfect blend of contemporary elegance and small-town warmth in the scenic village of Erin, Ontario. Don't miss the chance to make this exceptional property your new home! Available for lease, this beautiful townhouse in Wellington County is just around 80 km northwest of Toronto. Embrace the best of both worlds with this exquisite residence. (id:51300)
Cityscape Real Estate Ltd.
180 Carroll Street
Guelph/eramosa, Ontario
Welcome to your own slice of cottage country paradise in the charming and historic community of Rockwood! This enchanting 2-storey, home features 3 bedrooms & 2 bathrooms, blending unique original features with modern comforts. Nestled in a nature lover's paradise, this home offers a cozy, cottage-like ambiance that will make every day feel like a retreat.Step into a large kitchen, perfect for preparing delicious meals. Relax in the large family room with a wood-burning fireplace, ideal for cozy evenings. The in-ground pool offers a refreshing escape during summer months, and the privacy of backing onto conservation land ensures a serene and peaceful setting.Located in park heaven, with 4 parks and numerous recreation facilities within walking distance, this home provides ample opportunities for outdoor adventures. Enjoy the convenience of walking to most amenities, making this home the perfect blend of rustic charm and modern convenience. Embrace the idyllic lifestyle of Rockwood. **** EXTRAS **** Nearest street transit stop is only a 4 minute walk away. (id:51300)
Cityscape Real Estate Ltd.
53 Victoria Street
Centre Wellington, Ontario
COMMERCIAL ZONING IN PRIME LOCATION!! Welcome to your dream home & business opportunity combined in the heart of Elora! This exceptional 6 bedroom, 4 bathroom century home perfectly blends luxury living with versatile commercial potential, making it a truly unique find in one of the most sought-after locations in town. Step inside to discover an expansive layout filled with natural light and thoughtful details. The main residence features a well-appointed kitchen, multiple living spaces, and generous bedrooms, making it ideal for a large family or as a luxurious owner-occupied business. For entrepreneurs and investors, the commercial (C1) zoning opens the door to endless possibilities. Whether you're envisioning a boutique, bed & breakfast, or wellness centre, this property will accommodate your dreams. The highlights don't end there! The attached Airbnb offers an incredible income opportunity, with its own private entrance and cozy amenities that will delight your guests. The outdoor oasis is equally impressive, featuring a sparkling saltwater pool and a soothing sauna, all set within an expansive, private backyard. Perfect for entertaining or unwinding after a long day, this space is sure to become your personal retreat. With its unbeatable location just steps from Elora's vibrant shops, restaurants, and the picturesque Grand River, this property is truly a rare find. Don't miss out on the chance to own a piece of Elora's history with this unique offering. (id:51300)
Red Brick Real Estate Brokerage Ltd.
334 Van Dusen Avenue
Southgate, Ontario
Welcome to 334 Van Dusen Ave, located in the charming community of Dundalk! This stunning 4-bedroom, 3-bathroom home with a double-car garage offers 2,400 sq. ft. of spacious living, perfect for a growing family. Built in 2019 and never lived in, this property feels brand new and is ready for you to make it your own.Step inside to discover a thoughtfully designed floor plan. The main floor features a bright and spacious living room and family room, ideal for both relaxing and entertaining. The open-concept kitchen is a chef's dream, complete with a beautiful island, ample cabinet space, and sleek quartz countertops.Upstairs, the primary bedroom is a true retreat, boasting two walk-in closets and a luxurious ensuite. The ensuite even includes a convenient floor drain for easy cleaning. The second floor also offers three additional generously sized bedrooms, two of which have walk-in closets. For added convenience, the laundry room is also located on this level.The spacious backyard is ideal for family gatherings and outdoor activities, offering endless possibilities to customize it to your liking. Featuring a double-car garage equipped with an electric vehicle hookup and two additional driveway parking spaces, this home seamlessly combines functionality with charm. Dont miss this fantastic opportunity to own a move-in-ready home in Dundalk. Schedule your viewing today! (id:51300)
Modern Solution Realty Inc.
147 Saunders Street
Atwood, Ontario
Residential building lot for Sale! A rare opportunity to purchase a premium lot directly from the builder's sold-out project. Build your own custom home on this 65 x 90 ft lot with an allowable building envelope that could include a two-storey or even a bungalow with a double-car garage. Atwood is a great little town just a few minutes outside of Listowel. Municipal services (sanitary, water} and utility services (hydro, gas, telecommunications} are provided to the property line and stubbed. Buyer to extend services stubbed at property into lot/proposed dwelling unit for connection/activation. Only two lots are available and can be purchased together or individually. (id:51300)
Exp Realty (Team Branch)
Exp Realty
143 Saunders Street
Atwood, Ontario
Residential building lot for sale! One of two remaining lots available from a sold-out phase at Atwood; minutes from Listowel. The lot is 65 x 90 feet with an allowable building envelope that could include a two-storey or a bungalow with a double-car garage. Bring your own ideas to life, or partner with one of our builders to execute your dream home in a small community mixed with brand-new bungalows, singles, and towns. Municipal services (sanitary, water) and utility services (hydro, gas, telecommunications) are provided to the property line and stubbed. Buyer to extend services stubbed at property into lot/proposed dwelling unit for connection/activation. Only two lots are available and can be purchased together or individually. (id:51300)
Exp Realty (Team Branch)
Exp Realty
155 Princess Street
Centre Wellington, Ontario
Welcome to 155 Princess Street, a beautifully updated home located in the heart of downtown Elora, one of Ontarios most charming and picturesque towns. Situated on a spacious 66 x 116 lot, this property offers the perfect blend of modern updates and timeless appeal. Renovated from 2020 to the present, the home boasts updated finishes throughout, a long lasting metal roof, and a fully finished basement featuring a private accessory apartment ideal for extended family or guests.The outdoor spaces are just as impressive, with a fully fenced yard, a new shed, new deck, and a striking front porch complete with sleek black-framed glass railings. Parking is a breeze with two driveways and a gated entry that provides convenient space for trailer parking. The heated and insulated garage, outfitted with durable PVC-finished walls and 220V power, makes it a dream for hobbyists or anyone in need of a versatile workspace.Located just steps from Eloras vibrant downtown, this home is within walking distance of boutique shops, unique restaurants, and the breathtaking Elora Gorge. Known as ""Ontarios Most Beautiful Village,"" Whether you're looking for a family home, a multi-generational living space, or a retreat in a sought-after location, this property checks all the boxes. Dont miss the opportunity to call 155 Princess Street your new home! (id:51300)
M1 Real Estate Brokerage Ltd
14 Dickinson Court
Centre Wellington, Ontario
Welcome to 14 Dickinson Court, where comfort meets convenience. Nestled on a quiet court, this beautifully maintained bungalow is just a short stroll from Elora's historic downtown, renowned for its vibrant restaurants, boutique shops, cozy cafs, scenic trails, and the breathtaking Grand River. Step inside, and you'll be greeted by an inviting foyer. The open-concept design seamlessly connects the kitchen Corian countertopsto the bright living and dining areas, creating the perfect space for hosting family and friends. The thoughtfully designed layout boasts a spacious primary suite just off the living room, complete with ensuite, walk-in closet, and private walkout to second level deck. Sip your morning coffee here as you soak in panoramic views of picturesque Elora. Second bedroom on the main floor and full bath beside. Downstairs, more living space awaits, featuring an expansive rec room with a cozy gas fireplace, a bright guest bedroom with a walk-in closet, a 3-piece bath, and another versatile room perfect for a home office, gym, or hobby space. The lower level walkout leads to a fenced backyard oasis private and peaceful. Bonus! The seller has already paid for snow removal for the entire winter season (driveway), so you can sit back, relax, and enjoy the beauty of winter without the hassle. Other highlights include a double-car garage, main-floor laundry, and a fantastic backyard ready for relaxing or entertaining. Whether you're drawn to the charm of Elora or the inviting warmth of this home, you'll want to make this gem your own. (id:51300)
Keller Williams Home Group Realty
137 Wimpole Street Unit# A
Mitchell, Ontario
Ready for Christmas!...and free, and accepting offers now! Freehold (condo fee free) 3-bedroom 3-bath 1556 sq.ft. 2-storey town (end-unit) with garage in beautiful up-and-coming Mitchell. Modern open plan delivers impressive space & wonderful natural light. Open kitchen and breakfast bar overlooks the eating area & comfortable family room with patio door to the deck & yard. Spacious master with private ensuite & walk-in closet. High Efficiency gas & AC for comfort & convenience with low utility costs. Convenient location close to shops, restaurants, parks, schools & more. This home delivers unbeatable 2-storey space, custom home quality and is ready for you to move in now! Schedule your viewing today! (Note that the 3D tour, photos, and floorplans are from the model unit and may have an inverted floor plan). (id:51300)
Royal LePage Triland Realty Brokerage
92 Newgate Street
Goderich, Ontario
Charming 1-3/4 storey yellow brick home with addition. Offers over 1600 sq. ft. of living space. 2 upper bedrooms with 4 pc bathroom. Main floor consists of kitchen with eating bar & dining, laundry area, cozy living room, family room (potential 3rd bedroom), 3 pc bathroom. Forced air gas furnace, central air. Spacious fenced yard with patio & two storage sheds. Ample parking. $2300 per month + all utilities. Conveniently located to downtown shoppers square, parks, hospital & medical centre. Appliances included; refrigerator, stove, dishwasher, washer & dryer. (id:51300)
K.j. Talbot Realty Incorporated
126 Sanders Street E
South Huron, Ontario
Tired of houses that need endless updates? Here's your chance to own a beautifully renovated 3-bedroom bungalow at an affordable price! With interest rates dropping, now might be the perfect time to make your move. This home has had all the work done for you, including a updated kitchen and bathroom, updated flooring, trim, and fresh paint. It also features a high-efficiency gas furnace, gas water heater, newer windows, and updated siding.. Conveniently located near schools and recreation facilities, this home is perfect for first-time buyers or those looking to downsize. All that's left to do is move in and unpack. Schedule your showing today! (id:51300)
Royal LePage Heartland Realty
2444 Elginfield Road
North Middlesex, Ontario
Discover the Potential of Parkhill Living! Welcome to this charming bungalow with over 1,500 square feet of finished living space located just 1 mile east of town, perfectly positioned on a large, landscaped lot. This country property features an extra lot to the east of the property, perfect for family and friends to play lawn games and enjoy the outdoors. Inside, on the main floor, you will find a spacious living room, perfect for entertaining, and a beautifully designed kitchen equipped with new appliances and a main floor bathroom. The upper level has three spacious bedrooms. Moving downstairs to the renovated basement, you'll find a versatile office/den space, a recreation room, a large storage room, a utility room with laundry machines, and an additional downstairs shower. Each floor is warmed by a cozy gas fireplace, creating a welcoming atmosphere throughout the home. The outside of the house is equally impressive, featuring a beautiful brick exterior, new steps to a covered front porch, and a deck that leads to a cement patio ideal for summer barbecues and entertaining. Additionally, a coverall building space to store your vehicle or equipment, keeping them dry and safe year-round. This property is close to recreational amenities such as a community hall, tennis and pickleball courts, a hockey rink, baseball diamond, parks, a dam for kayaking, and a conservation area. Parkhill also offers a grocery store, automotive shop, Home Hardware, and much more. It's also just 15 minutes from some of Ontario's greatest beaches, close to London, Sarnia, and a quick trip to the border. With all these conveniences, everything you need is easily accessible. Don't miss your chance to lease this exceptional property. **** EXTRAS **** Hot water Heater Owned (id:51300)
Exp Realty
116 Quebec Street
Goderich, Ontario
Spacious 4-Plex Property in Desirable Goderich Neighbourhood - steps from Lake Huron. Discover this well maintained 4-plex, a prime investment in a highly sought-after Goderich neighbourhood, just a short walk from the stunning beaches of Lake Huron. Each unit has been thoughtfully updated over the years, catering to various tenant needs with quality finishes and functionality. Select units feature modern kitchens with appliances, spacious living areas, generous storage, and private entrances. A large detached barn/shed offers additional storage or workspace, adding versatility for you or your tenants. Set on an expansive double lot measuring 104 x 104, the property provides excellent outdoor space and ample parking for tenants' convenience. Its proximity to local shopping, dining, the historic Shoppers Square, and the breathtaking lakefront makes this property attractive to tenants seeking both comfort and convenience. This turnkey property is perfect for seasoned investors or those starting their rental portfolio. Huge list of upgrades available. Book a showing today to secure this exceptional investment opportunity! (id:51300)
Coldwell Banker All Points-Festival City Realty
4 - 7 Fairhaven Lane
Goderich, Ontario
The Towns at Orchard Park located in the heart of Goderich along the shores of Lake Huron. This 2+1 bedroom condominium end unit is sure to impress - just like new and move in ready. Built in 2011 by Larry Otten Contracting Inc. who has a well earned impressive reputation within Huron and Perth counties featuring numerous projects in Goderich. Relax in this easy lifestyle with no worries about maintenance, snow, grass cutting, etc. Your low condominium fees give you peace of mind for any future exterior repairs or replacements when required. Main floor living with a finished basement will give you plenty of room for visiting family and gatherings. One of the best parts about this home is you can relax on your rear deck overlooking a park with beautiful trees to enjoy those quiet evenings in this desired Goderich neighbourhood. If low maintenance living is what you are looking for then you have just found it - call today for more info on this great home. (id:51300)
Coldwell Banker All Points-Festival City Realty




