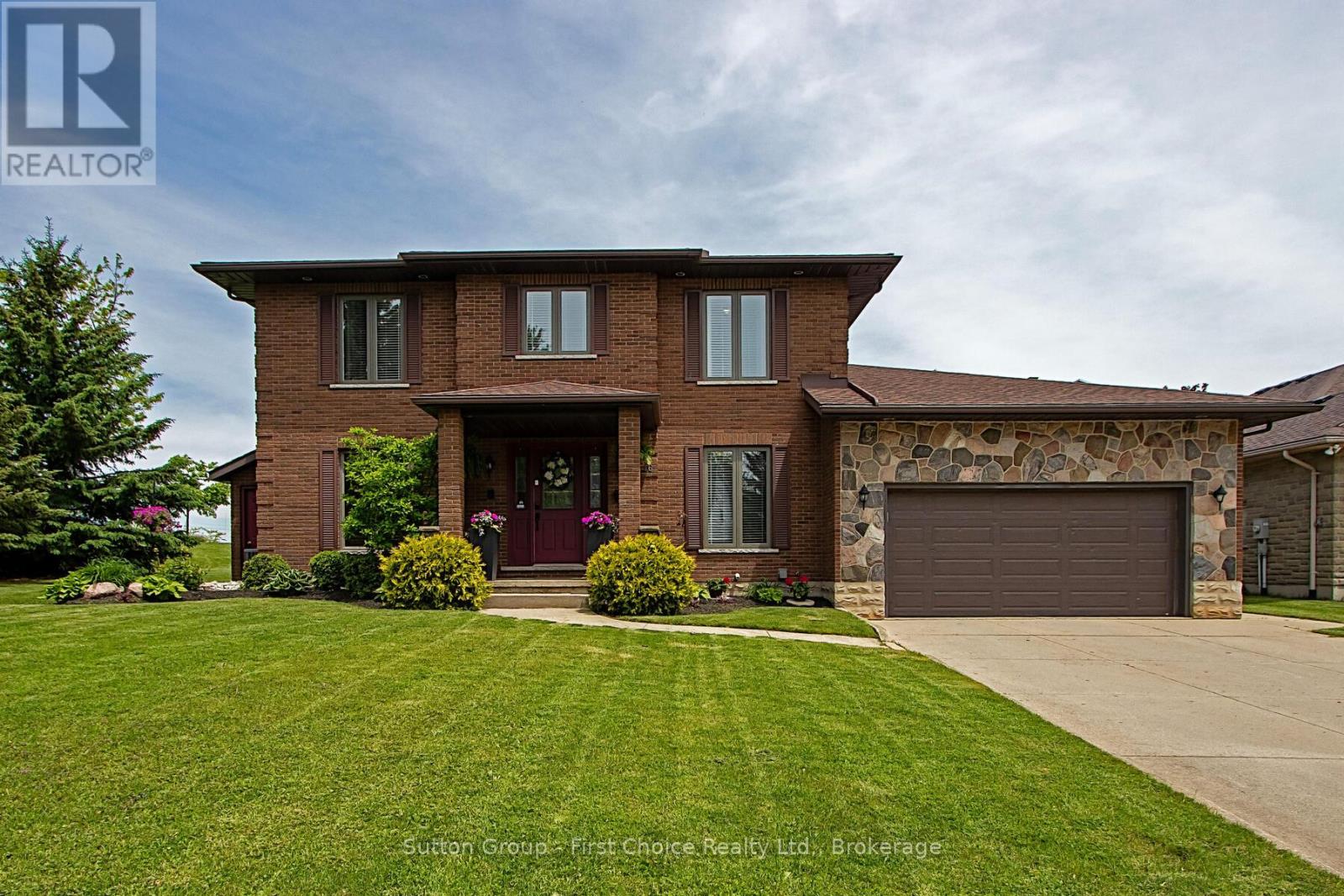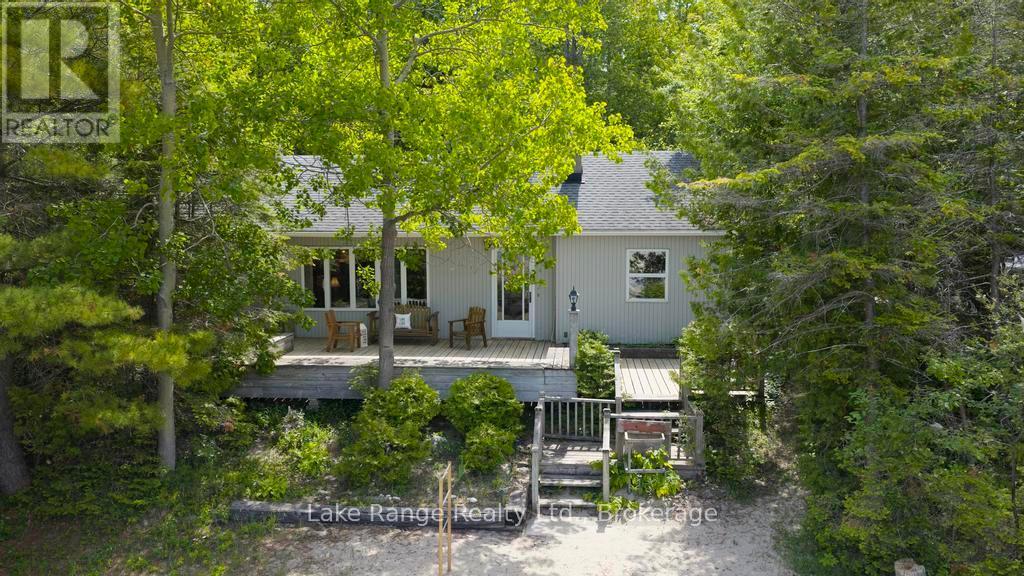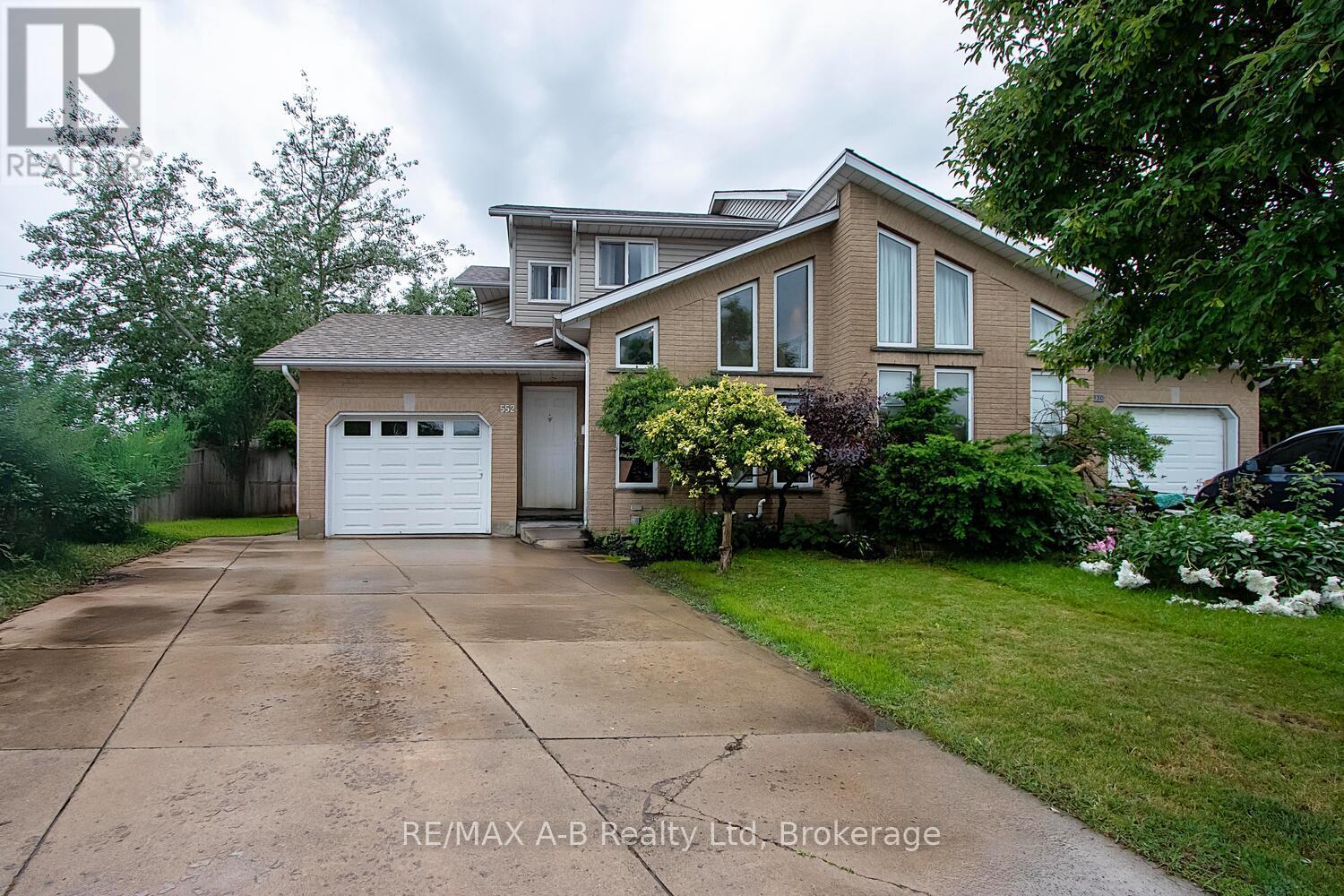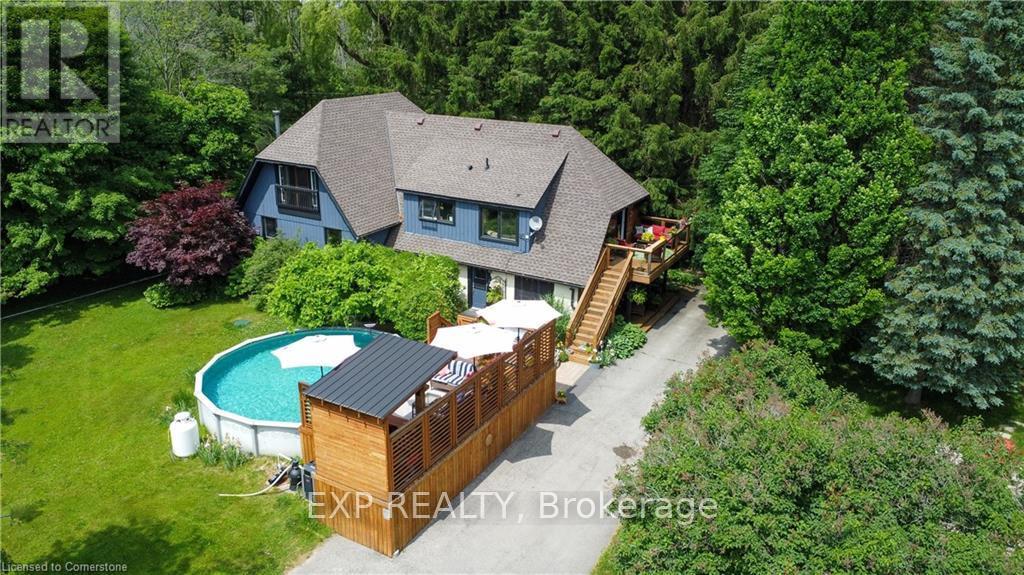Listings
267 Front Street
Stratford, Ontario
Welcome to 267 Front Street, a stunning blend of historic character and modern updates, nestled in one of Ontario's most vibrant and culturally rich towns. Known for its beautiful architecture, renowned theatre scene, charming downtown shops, and award-winning restaurants, Stratford is the perfect place to call home. This beautifully renovated 3-storey residence offers 4 bedrooms and 3 full bathrooms, providing flexible living for families of all sizes. Step inside to discover brand new floors throughout, a stylish new kitchen completed in 2025, and major upgrades and renovations throughout, including a new air conditioning system and an owned hot water tank for worry-free comfort and efficiency. The main floor's open layout is ideal for entertaining, with a bright living area flowing into the modern kitchen and dining space. Upstairs, the second level boasts a generous primary suite and two additional well-sized bedrooms - one featuring its own balcony, perfect for enjoying morning coffee or evening sunsets. The showstopper is the third-storey loft - an expansive, light-filled retreat that can serve as an incredible primary bedroom, a private guest suite, or be transformed into an in-law suite or creative studio. Outside, this charming home sits on a friendly street close to Stratford's beloved parks, schools, and the iconic Avon River. Take a stroll downtown to enjoy artisan boutiques, local cafes, and world-class performances at the famous Stratford Festival Theatre - all just minutes from your doorstep. Whether you're looking for a family-friendly neighbourhood, a vibrant arts community, or simply a peaceful place to unwind, 267 Front Street offers it all completely move-in ready and waiting for you to make it your own. (id:51300)
Exp Realty
267 Front Street
Stratford, Ontario
Welcome to 267 Front Street, a stunning blend of historic character and modern updates, nestled in one of Ontario's most vibrant and culturally rich towns. Known for its beautiful architecture, renowned theatre scene, charming downtown shops, and award-winning restaurants, Stratford is the perfect place to call home. This beautifully renovated 3-storey residence offers 4 bedrooms and 3 full bathrooms, providing flexible living for families of all sizes. Step inside to discover brand new floors throughout, a stylish new kitchen completed in 2025, and major upgrades and renovations throughout, including a new air conditioning system and an owned hot water tank for worry-free comfort and efficiency. The main floor's open layout is ideal for entertaining, with a bright living area flowing into the modern kitchen and dining space. Upstairs, the second level boasts a generous primary suite and two additional well-sized bedrooms - one featuring its own balcony, perfect for enjoying morning coffee or evening sunsets. The showstopper is the third-storey loft - an expansive, light-filled retreat that can serve as an incredible primary bedroom, a private guest suite, or be transformed into an in-law suite or creative studio. Outside, this charming home sits on a friendly street close to Stratford's beloved parks, schools, and the iconic Avon River. Take a stroll downtown to enjoy artisan boutiques, local cafes, and world-class performances at the famous Stratford Festival Theatre - all just minutes from your doorstep. Whether you're looking for a family-friendly neighbourhood, a vibrant arts community, or simply a peaceful place to unwind, 267 Front Street offers it all completely move-in ready and waiting for you to make it your own. (id:51300)
Exp Realty
16 Burwell Road
Stratford, Ontario
Exceptional 2-Storey All-Brick Family Home with Backyard Oasis & Energy Efficiency. Located on a quiet, family-friendly street, this beautifully maintained 2-storey, all-brick home offers space, quality, and comfort in every corner. With standout features inside and out, its the perfect blend of functionality, style, and relaxation. Step inside to discover solid oak cabinetry and doors, a testament to timeless craftsmanship. The home features three large bedrooms and four bathrooms, providing ample room for families of all sizes. The spacious kitchen comes fully equipped with built-in wall oven, fridge, ceramic cooktop, dishwasher, and microwave, ideal for home chefs and entertainers alike. The finished basement includes a sauna and a private entrance, adding versatility for extended family, guests, or potential in-law suite use. Enjoy outdoor living in the fully fenced backyard oasis, complete with an inground saltwater pool, hot tub, perfect for entertaining or relaxing in privacy. Additional Highlights: 2. car garage with concrete driveway - Solar panels for improved energy efficiency - Average monthly hydro bill only $104 - New roof, new central air, and central vacuum system - Fully fenced yard for privacy and pets - Located on a quiet, small street with minimal traffic. This turn-key property offers everything your family needs space, luxury, and long-term savings. A rare opportunity to own a true gem in a sought-after location! ** This is a linked property.** (id:51300)
Sutton Group - First Choice Realty Ltd.
3988 Hwy 6 Highway
Puslinch, Ontario
Renovated 3+1 bdrm bungalow W/prof finished in-law suite on 3-acres W/lush pastures & massive 50 X 30ft garage/workshop W/3 stalls-ideal for hobbyists, equestrians or family looking to supplement large portion of mtg W/potential boarding income of $3000/mth! Mins from 401 &amenities of South Guelph, this rare gem delivers best of rural charm & modern convenience! Detached garage/workshop features 3 stalls W/handcrafted dbl Dutch doors (back & front of stall) W/access to garage & pasture & heated water buckets. It offers electric hoist & space for equip, tools & toys. Fenced pastures W/electric fencing & large lean-to shelter make this an ideal setup for horse lovers/hobby farmists or those looking to generate extra income. There is a hay shed, storage shed & 1-car garage outbuilding. Every inch of home has been reimagined &rebuilt from the studs up 6 yrs ago offering all benefits of a new build without sacrificing character. Step onto covered front porch & into light-filled living space that exudes warmth & comfort. LR W/hardwood, rustic solid wood beams & floor-to-ceiling stone fireplace W/barnwood mantel. Kitchen W/white cabinetry, leathered granite counters, stone backsplash, S/S appliances, gas stove & island W/bar seating. Ultraviolet lighting for water purification & Fibre optic internet! Primary suite W/4 windows, bench seat, ample closet space & ensuite W/dbl quartz vanity & W/I glass shower. 2 add'l bdrms, main bath & laundry round out main level. Bsmt offers prof finished 1-bdrm in-law suite-flexible living for multigenerational families, guests or teens. Space boasts laminate floors, pot lighting, kitchen, sep laundry & 4pc bath. Host BBQs on back deck W/propane BBQ hookup, gather around fire pit or unwind in front garden W/working well hand pump & shaded sitting area under mature trees. Long driveway & rolling lawn complete enchanting scene. Mins to Morriston's restaurants & bistros. 10-min to amenities of south end Guelph &less than 30-min to Hamilton! (id:51300)
RE/MAX Real Estate Centre Inc
19 Collins Drive
Kincardine, Ontario
This charming and spacious cottage offers 150 feet of stunning frontage on Lake Huron, where you can enjoy world-famous sunsets right from your own backyard. Located on a private road and surrounded by nature, this property provides the perfect blend of peace, privacy, and natural beauty. Step inside to an extra-roomy cottage designed for relaxation. The cozy family room features a fireplace and breathtaking lake views, creating a warm and inviting atmosphere. The open-concept kitchen, dining, and living area allows you to cook and entertain while still sneaking in glimpses of the water. With 4 bedrooms plus a den, there's plenty of space for friends and family to stay and enjoy lakeside living. Outside, take advantage of lakeside dining, soak up the afternoon sun, or unwind around a campfire as the sun sets over the horizon a new view to enjoy every evening. Additional features include a garage, storage shed, and ample parking. Whether you're looking for a serene getaway or a place to gather with loved ones, this Lake Huron retreat is a rare find. (id:51300)
Lake Range Realty Ltd.
3988 Hwy 6 Highway
Puslinch, Ontario
Renovated 3+1 bdrm bungalow W/prof finished in-law suite on 3-acres W/lush pastures & massive 50 X 30ft garage/workshop W/3 stalls-ideal for hobbyists, equestrians or family looking to supplement large portion of mtg W/potential boarding income of $3000/mth! Mins from 401 & amenities of South Guelph, this rare gem delivers best of rural charm & modern convenience! Detached garage/workshop features 3 stalls W/handcrafted dbl Dutch doors (back & front of stall) W/access to garage & pasture & heated water buckets. It offers electric hoist & space for equip, tools & toys. Fenced pastures W/electric fencing & large lean-to shelter make this an ideal setup for horse lovers/hobby farmists or those looking to generate extra income. There is a hay shed, storage shed & 1-car garage outbuilding. Every inch of home has been reimagined & rebuilt from the studs up 6 yrs ago offering all benefits of a new build without sacrificing character. Step onto covered front porch & into light-filled living space that exudes warmth & comfort. LR W/hardwood, rustic solid wood beams & floor-to-ceiling stone fireplace W/barnwood mantel. Kitchen W/white cabinetry, leathered granite counters, stone backsplash, S/S appliances, gas stove & island W/bar seating. Ultraviolet lighting for water purification & Fibre optic internet! Primary suite W/4 windows, bench seat, ample closet space & ensuite W/dbl quartz vanity & W/I glass shower. 2 add'l bdrms, main bath & laundry round out main level. Bsmt offers prof finished 1-bdrm in-law suite-flexible living for multigenerational families, guests or teens. Space boasts laminate floors, pot lighting, kitchen, sep laundry & 4pc bath. Host BBQs on back deck W/propane BBQ hookup, gather around fire pit or unwind in front garden W/working well hand pump & shaded sitting area under mature trees. Long driveway & rolling lawn complete enchanting scene. Mins to Morristons restaurants & bistros. 10-min to amenities of south end Guelph & less than 30-min to Hamilton (id:51300)
RE/MAX Real Estate Centre Inc
12 Watt Street
Brockton, Ontario
Welcome to this beautifully updated 2-bedroom, 2-bath bungalow, ideally situated at the end of a quiet cul-de-sac in Walkerton. Set on a large private lot adjacent to a park and public pool, this home offers lovely views and plenty of space. The property features multiple outdoor seating areas, including a raised deck off the kitchen with glass railing - perfect for enjoying the views of the surrounding green space. A second deck walkout from the lower level enhances the home's entertaining potential. Inside, the main floor boasts cathedral ceilings, a modern kitchen, 2 good-sized bedrooms and an updated four-piece bathroom. This is a move-in-ready home with lots of updates, an abundance of natural light, and a highly desirable location. (id:51300)
Exp Realty
6 Pavilion Road
Puslinch, Ontario
This home is move in ready and all inclusive- what you see, is what you get! With the included GENERATOR, you won't even notice if the power goes out. Peace of mind all year round. Set amidst the beautifully landscaped ground of the Mini Lakes Community, this picture perfect modular home feels like a cottage and offers a peaceful, low maintenance lifestyle! Thoughtfully designed for main floor living, it's a home that will serve you well for years to come. The functional open layout features a bright dining area, a well-appointed kitchen with a center island and a spacious living room - perfect for everyday comfort and entertaining. You'll find two bedrooms, a convenient laundry room, and a beautifully updated bathroom with a walk in shower. Step outside to enjoy two inviting outdoor sitting areas. The front deck is ideal for sipping your morning coffee and greeting the friendly neighbours, while the side deck offers a more private retreat when you want a moment of quiet. Residents of Mini Lakes enjoy a variety of amenities, including a heated outdoor pool, spring fed ponds, horse shoe pits, bocce courts, and a vibrant recreation center. It's the perfect place to relax, unwind and truly feel at home. (id:51300)
Homelife Power Realty Inc
552 Nelson Street
Stratford, Ontario
Welcome to this beautifully updated semi-detached legal duplex home, ideally situated at the end of a quiet cul-de-sac just steps from schools, parks, and local amenities. This property offers a fantastic opportunity for both homeowners and investors a like. The main level features 3 spacious bedrooms and 1.5 bathrooms, showcasing numerous upgrades including modern lighting, flooring, fresh paint, updated bathroom vanities, and a stylish new garage door. The living space flows effortlessly, offering a bright, welcoming atmosphere for everyday living and entertaining. Downstairs, you'll find a legal 1-bedroom, 1-bathroom apartment with its own entrance perfect as an income-generating suite or a private in-law setup . Additional highlights include a newly added outdoor shed for extra storage and a deep backyard ideal for kids or pets. Whether you're looking to live in one unit and rent the other, or simply want space for extended family, this property offers versatility and long-term value. (id:51300)
RE/MAX A-B Realty Ltd
3988 Hwy 6
Puslinch, Ontario
Renovated 3+1 bdrm bungalow W/prof finished in-law suite on 3-acres W/lush pastures & massive 50 X 30ft garage/workshop W/3 stalls–ideal for hobbyists, equestrians or family looking to supplement large portion of mtg W/potential boarding income of $3000/mth! Mins from 401 & amenities of South Guelph, this rare gem delivers best of rural charm & modern convenience! Detached garage/workshop features 3 stalls W/handcrafted dbl Dutch doors (back & front of stall) W/access to garage & pasture & heated water buckets. It offers electric hoist & space for equip, tools & toys. Fenced pastures W/electric fencing & large lean-to shelter make this an ideal setup for horse lovers/hobby farmists or those looking to generate extra income. There is a hay shed, storage shed & 1-car garage outbuilding. Every inch of home has been reimagined & rebuilt from the studs up 6 yrs ago offering all benefits of a new build without sacrificing character. Step onto covered front porch & into light-filled living space that exudes warmth & comfort. LR W/hardwood, rustic solid wood beams & floor-to-ceiling stone fireplace W/barnwood mantel. Kitchen W/white cabinetry, leathered granite counters, stone backsplash, S/S appliances, gas stove & island W/bar seating. Ultraviolet lighting for water purification & Fibre optic internet! Primary suite W/4 windows, bench seat, ample closet space & ensuite W/dbl quartz vanity & W/I glass shower. 2 add'l bdrms, main bath & laundry round out main level. Bsmt offers prof finished 1-bdrm in-law suite-flexible living for multigenerational families, guests or teens. Space boasts laminate floors, pot lighting, kitchen, sep laundry & 4pc bath. Host BBQs on back deck W/propane BBQ hookup, gather around fire pit or unwind in front garden W/working well hand pump & shaded sitting area under mature trees. Long driveway & rolling lawn complete enchanting scene. Mins to Morristons restaurants & bistros. 10-min to amenities of south end Guelph & less than 30-min to Hamilton (id:51300)
RE/MAX Real Estate Centre Inc.
3988 Hwy 6
Puslinch, Ontario
Renovated 3+1 bdrm bungalow W/prof finished in-law suite on 3-acres of pastures & massive 50 X 30ft garage/workshop W/3 stalls–ideal for hobbyists, equestrians or family looking to supplement large portion of mtg W/potential boarding income of $3000/mth! Mins from 401 & amenities of South Guelph, this rare gem delivers best of rural charm & modern convenience! Detached garage/workshop features 3 stalls W/handcrafted dbl Dutch doors (back & front of stall) W/access to garage & pasture & heated water buckets. It offers electric hoist & space for equip, tools & toys. Fenced pastures W/electric fencing & large lean-to shelter make this an ideal setup for horse lovers/hobby farmists or those looking to generate extra income. There is a hay shed, storage shed & 1-car garage outbuilding. Every inch of home has been reimagined & rebuilt from the studs up 6 yrs ago offering all benefits of a new build without sacrificing character. Step onto covered front porch & into lightfilled living space that exudes warmth & comfort. LR W/hardwood, rustic solid wood beams & floor-to-ceiling stone fireplace W/barnwood mantel. Kitchen W/white cabinetry, leathered granite counters, stone backsplash, S/S appliances, gas stove & island W/bar seating. Ultraviolet lighting for water purification & Fibre optic internet! Primary suite W/4 windows, bench seat, ample closet space & ensuite W/dbl quartz vanity & W/I glass shower. 2 add'l bdrms, main bath & laundry round out main level. Bsmt offers prof finished 1-bdrm in-law suite-flexible living for multigenerational families, guests or teens. Space boasts laminate floors, pot lighting, kitchen, sep laundry & 4pc bath. Host BBQs on back deck W/propane BBQ hookup, gather around fire pit or unwind in front garden W/working well hand pump & shaded sitting area under mature trees. Long driveway & rolling lawn complete enchanting scene. Mins to Morristons restaurants & bistros. 10-min to amenities of south end Guelph & less than 30-min to Hamilton (id:51300)
RE/MAX Real Estate Centre Inc.
5794 Tenth Line
Erin, Ontario
Discover unparalleled privacy on this remarkable 8-acre estate, where nature and lifestyle blend seamlessly. This property offers an exceptional living experience, surrounded by walking trails perfect for year-round adventures, including snowshoeing in the winter. With no neighbors in sight, you'll enjoy complete tranquility and seclusion. The centerpiece of this estate is the stunning four-bedroom, three-bathroom home (2+1) with a one-of-a-kind design. A striking spiral staircase takes center stage, adding architectural charm. The natural light floods every corner, creating a warm and inviting ambiance. While the top-floor balcony invites you to savor your morning coffee amidst picturesque views. The expansive primary suite offers abundant storage and space with tons of potential and room to add your own spa like ensuite in the future. Entertain effortlessly in the spacious living areas or take the gathering outdoors to the above-ground heated pool. Car enthusiasts and hobbyists will marvel at the shop, which doubles as a two-car garage. This is more than a home its a private sanctuary where you can immerse yourself in nature and create unforgettable memories. Whether you're exploring the trails, hosting friends and family, or simply relaxing in your own oasis, 5794 10 Line is truly unlike any other. (id:51300)
Exp Realty












