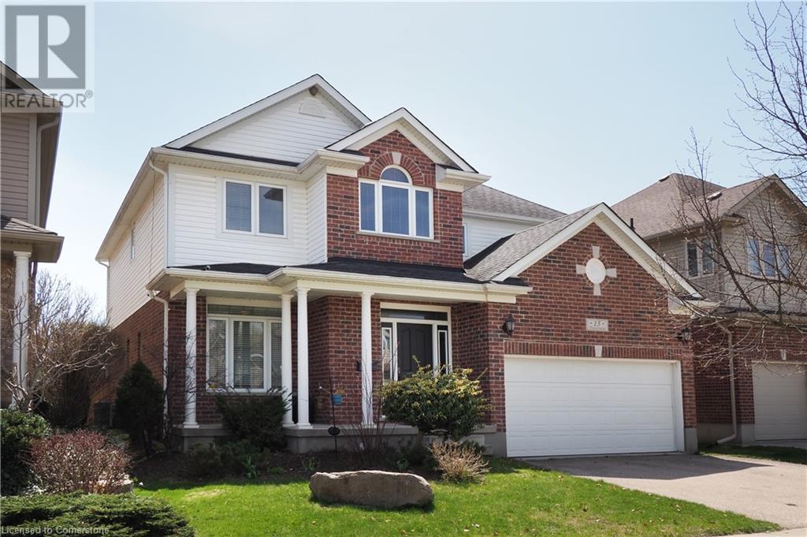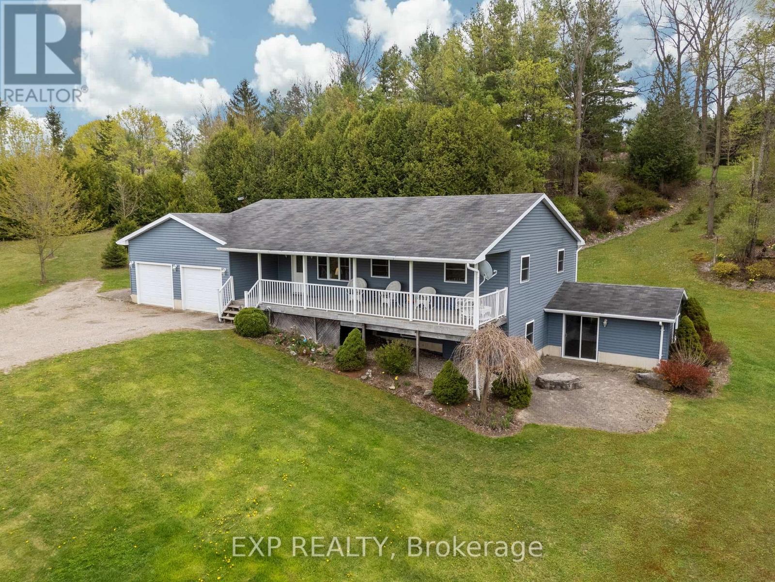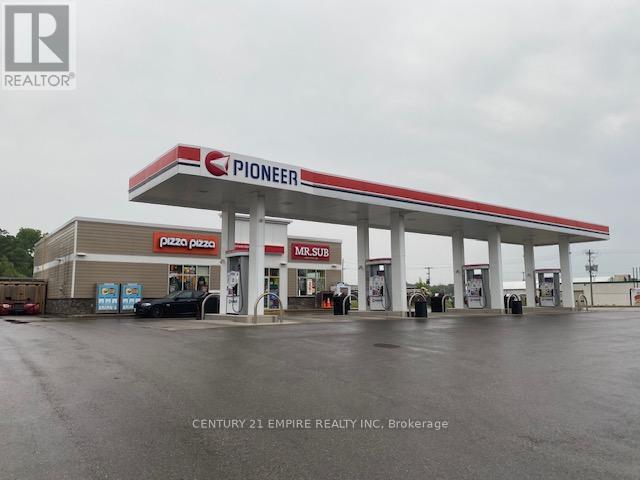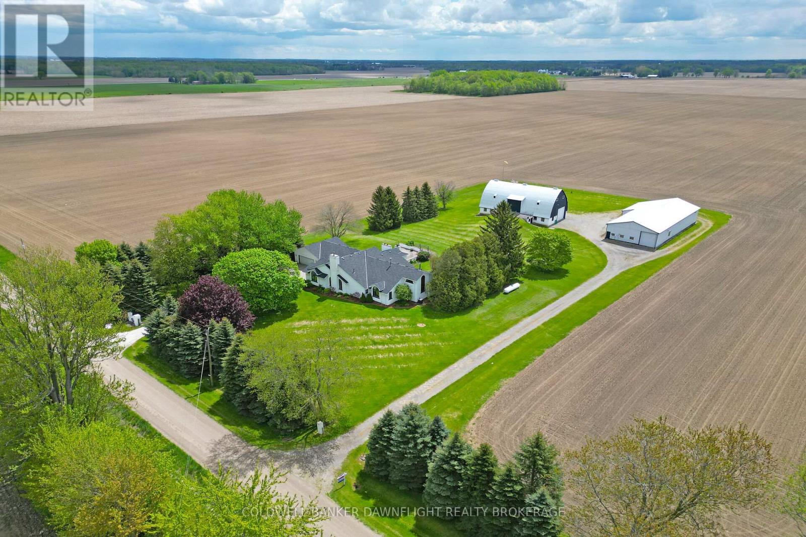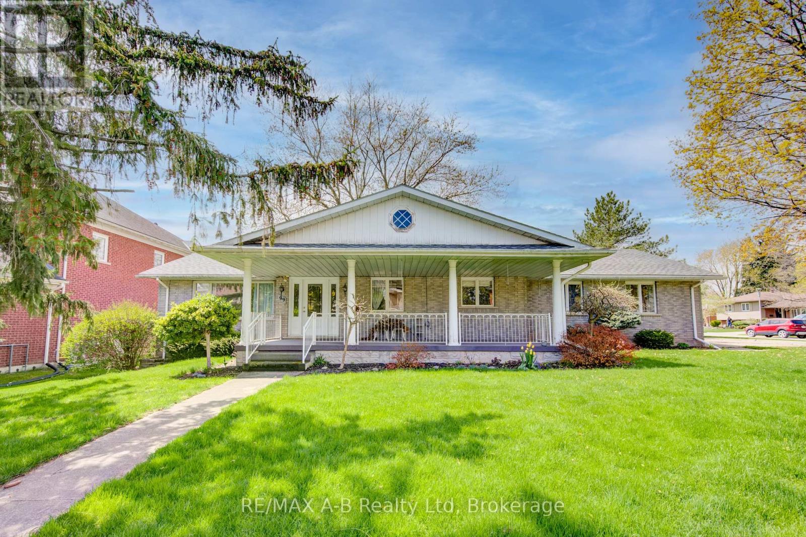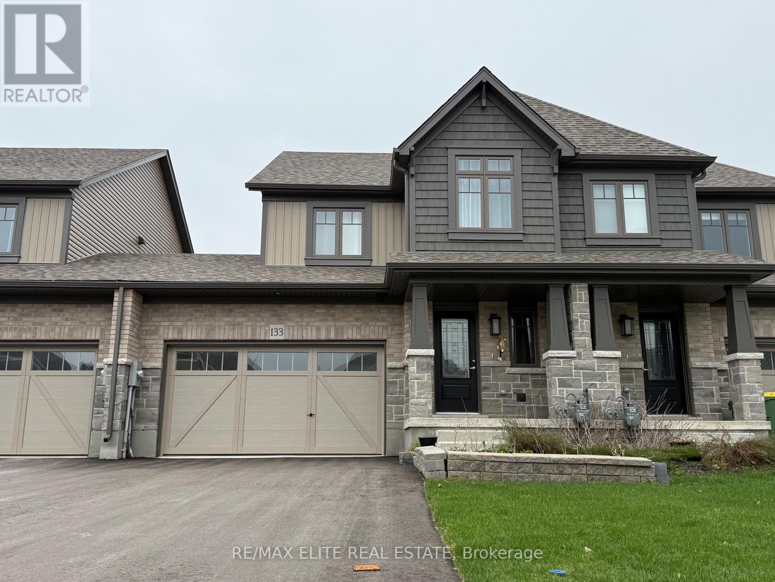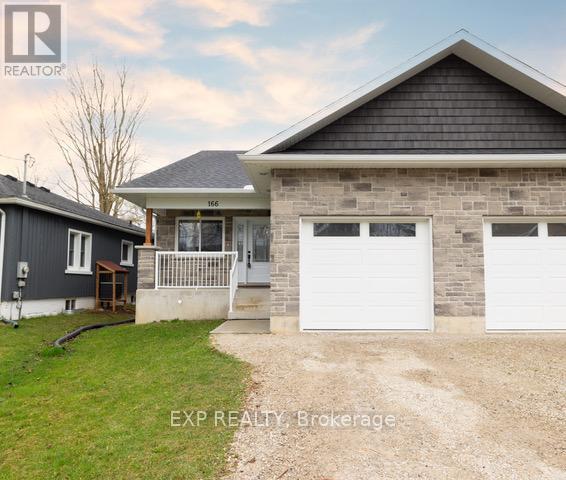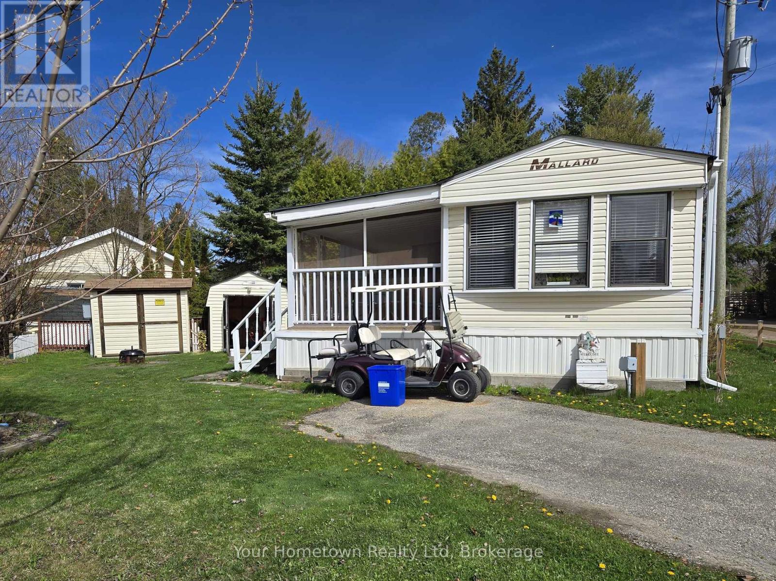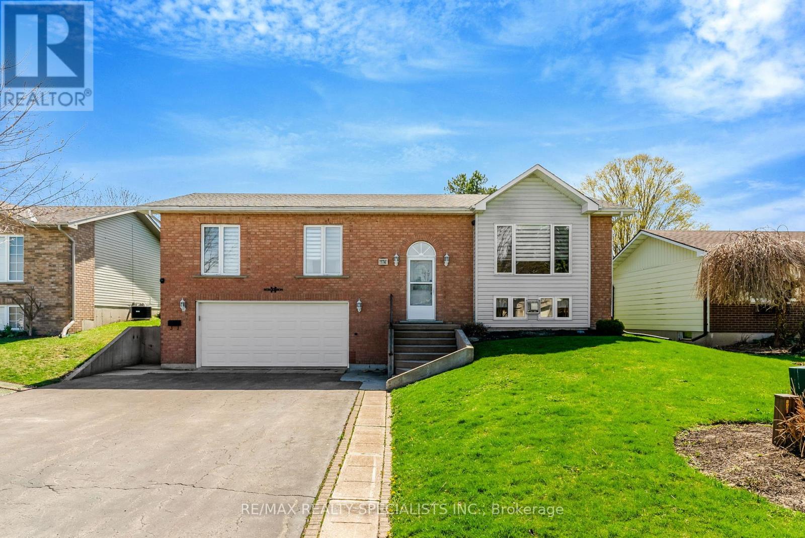Listings
15 Treeview Drive
St. Jacobs, Ontario
Charming Small-Town Living Just Minutes from the City Welcome to 15 Treeview Drive, a beautifully appointed 6-bedroom home nestled in the sought-after Village of St. Jacobs. This modern, bright, and airy two-storey residence has been tastefully updated throughout, offering both style and functionality for today’s family. Step inside to the foyer that is open to the upper level, and 9-foot ceilings on the main floor that enhance the home’s spacious feel. Light-toned walls and elegant flooring create a warm, inviting atmosphere from the moment you enter. The sun-filled living room features a large front window that fills the space with natural light. The heart of the home lies in the open-concept kitchen and family room, complete with a cozy gas fireplace—perfect for entertaining or quiet evenings in. The adjoining dining room flows seamlessly into this space, with direct access to your private, fully fenced backyard, surrounded by mature landscaping. A spacious mudroom/laundry area off the kitchen connects to the double-car garage, adding everyday convenience. Upstairs, you’ll find four generous bedrooms, including a serene primary suite with two walk-in closets and a spa-inspired ensuite bathroom. The fully finished basement offers even more living space, featuring a large recreation room ideal for family gatherings. The two basement bedrooms can easily serve as home offices, a home gym, or playrooms. Meticulously maintained and thoughtfully designed, this home is perfect for families seeking the charm of small-town living with the convenience of nearby city amenities. (id:51300)
Red And White Realty Inc.
120 Charles Street W
Wellington North, Ontario
Amazing Potential just steps to Main Street in Arthur! This home hasn't seen the market for almost two decades. Consider this bungalow a clean slate for whatever it is you have in your master plan. Affordable home ownership for a first time buyer, a work from home business or even an amazing rental investment opportunity. With its two bedrooms, 3 piece bathroom and living room with a wood burning fireplace, this diamond in the rough won't last long. The newly shingled roof (2024) and fresh paint throughout allows you to quickly begin to re-imagine this home as whatever it is you see as your own personal vision. The clean, dry, freshly painted unfinished basement is just waiting for your personal touch. This basement comes ready with tons of unlimited potential with room for a bedroom, TV room or even a small business. Outside of the home the single lane driveway will lead you to the separate single garage with an extra wide stance and separate pedestrian door allowing easy egress when parking or carrying parcels inside. This garage would make the perfect place to store something special but also has makings of a fantastic powered workshop. The front yard of this home enjoys picturesque views of the green spaces nearby and the well kept homes across the street. The large fenced green backyard makes it a great place to keep pets safe at home while the large trees on the lot also provide shaded privacy making 120 Charles Street West an amazing spot for evening bonfires or weekend BBQs with friends and family. With unlimited potential and it's attractive pricing this fantastic opportunity to become a home owner won't last long. Come and see this beauty today. (id:51300)
RE/MAX Four Seasons Realty Limited
30680 Hungry Hollow Road
North Middlesex, Ontario
A Rare Country Gem with River View, Privacy, and Over 1.5 Acres in Hungry Hollow! Welcome to an incredible opportunity to own a special property in the charming hamlet of Hungry Hollow. This peaceful retreat offers a lifestyle most people only dream about, with over 1.5 acres of private, beautifully landscaped, with breathtaking views of the river while relaxing from your front porch. Yes, you can enjoy your morning coffee while taking in a tranquil river view. How cool is that? This well-built, spacious bungalow offers over 2,700 square feet of finished living space and checks all the boxes for comfort and functionality. With 4 bedrooms and 4 bathrooms, there is room for the whole family and friends. The main level features a practical and welcoming layout, beginning with an oversized mudroom/laundry area conveniently located by the attached 2-car garage. Adjacent to this is a versatile space perfect for a home office or an additional bedroom. A handy 2-piece bathroom connects you to the heart of the home. The bright kitchen and generous dining area flows effortlessly into the open-concept living room, which opens onto a 40' x 10' covered deck offering panoramic views of the river and countryside. Also on the main level are two additional bedrooms, a spacious 4-piece main bathroom, and a large primary suite complete with a walk-in closet and private 3-piece en-suite. The lower level continues to impress with a cold cellar, utility room, craft space, and an expansive rec room featuring a cozy gas fireplace. Fitness enthusiasts will appreciate the workout room and private hot tub room, perfect for unwinding. The walkout basement leads to a lovely patio, ideal for summer entertaining. Don't miss the private walking trail leading up the hillside and enjoy spectacular views of the entire property. Words like peaceful and unbelievable truly capture the feeling of this country paradise. Book your showing today! (id:51300)
Exp Realty
448 Road 4 N
Conestogo Lake, Ontario
Open House Saturday May 10th, 10AM - 12PM. Renovated from top to bottom in 2025, this water front escape features a brand-new kitchen with stainless steel appliances, including a dishwasher, an over-the-range hood, and a classic farmhouse sink. New luxury vinyl plank flooring throughout and freshly painted. Bright and inviting 3-bedroom, 1,047 sq ft cottage featuring a deck with stunning waterfront views. This move-in-ready retreat offers panoramic lake vistas from nearly every room. The open-concept kitchen, dining, and living areas are framed by walls of glass, flooding the space with natural light and offering seamless connection to the stunning outdoors. The entire interior boasts luxury vinyl plank flooring and fresh paint throughout, creating a modern, airy ambiance that complements the cottage’s relaxed vibe. The updated bathroom adds a touch of contemporary comfort. Start your mornings in the cozy sunroom, coffee in hand, as you gaze out over the sparkling lake. Or take the party outside to your spacious waterside deck, one of the rare few on the lake positioned right above the water. A fire-pit zone perched above, offers panoramic views in both directions. With three generous sized bedrooms, there’s plenty of room for family and guests to join you at the lake. Whether you’re hosting a weekend getaway or soaking in the peace and quiet of cottage life, this home has been thoughtfully updated for effortless enjoyment. (id:51300)
Keller Williams Innovation Realty
115 Josephine Street
North Huron, Ontario
REMARKS FOR CLIENTS For Sale "PIONEER" Gas Station, with 3000 SF Convenience Store, comes with Franchisee Mr Sub & Pizza Pizza (all equipment owned), Bitcoin, ATM, AIR, 2018 DWFG Gasoline Tanks, 4 Gasoline Pumps under Canopy, 1.15 Acre approx Land Lot with 300 ft. frontage on main road in City,0.4 Acre lying vacant can be severed and sold, potential to add Vertical Propane Tank, Automatic Car Wash, Branded Food Retail Outlet with drive through for additional income. All Utilities available, The Inventory of Store items is in addition to the Purchase Price, Gasoline is on consignment, Gas Station Timing 6 am to 11 pm daily. (id:51300)
Century 21 Empire Realty Inc
15099 Sixteen Mile Road
Middlesex Centre, Ontario
Introducing for the first time, 15099 Sixteen Mile Road; this property is a once in a lifetime opportunity. Located just North of London, the expansive 3-acre property combines rural panoramic farm views with a modern convenience. Boasting a remarkable 100X40 ft shop complete with a paint booth, compressor, vacuum pump, restroom, kitchenette and a separate heated workshop. A dream space for any enthusiast or entrepreneur. Additionally, a picturesque timber rib barn with a loft offering ample storage and a rustic charm. Enjoy the ease of main floor living, this exceptional home is meticulously designed for comfort and entertainment. The seamless combination of the spacious kitchen, dining area, family room, and bar creates an inviting atmosphere perfect for gatherings of all sizes. The large front living room and formal dining area offer additional spaces for entertaining or serene relaxation. The primary bedroom, featuring a captivating floor-to-ceiling library and fireplace, alongside a separate office, walk-in closet, and luxurious 4-piece bathroom. Convenience is paramount with a second bedroom boasting a cheater 2-piece bathroom. With entertaining in mind, both indoors and out, this property offers endless opportunities for hosting gatherings or simply unwinding in the peaceful embrace of mature trees on a private lot. Experience the perfect blend of comfort, sophistication, and serenity at this exceptional address. (id:51300)
Coldwell Banker Dawnflight Realty Brokerage
RE/MAX Advantage Sanderson Realty
29 Armstrong Crescent
Grey Highlands, Ontario
This well-maintained brick-raised bungalow is located in one of the area's most sought-after neighbourhoods. The main floor features hardwood floors, a spacious living room with stone fireplace, and a dining room with a large bow window offering beautiful countryside views. The kitchen includes a breakfast bar and French doors leading to a 24' x 12' deckperfect for entertaining. There are three bedrooms on the main level, including a primary suite with en-suite bath. The finished lower level adds a fourth bedroom, 2-piece bath combined with laundry, a hobby or flex room, and a family room with walkout to the backyard. Enjoy summers in your private, fully fenced yard complete with a 38' x 23' heated in-ground pool and 6-person waterfall spa. A wonderful home for family living and entertaining. (id:51300)
Revel Realty Inc.
191 Norwich Road
Breslau, Ontario
Welcome to 191 Norwich Road in the charming community of Breslau, Ontario. Step inside to discover a bright, open-concept main floor featuring both a family room and living room, a well-appointed kitchen with new quartz countertops, and a dining space ideal for both everyday meals and entertaining guests. Enjoy BBQ'ing in privacy as the backyard offers views of Breslau Park. Upstairs, you'll find generously sized bedrooms designed to provide restful retreats for every family member. The primary suite offers walk-in closet and a private ensuite bathroom, ensuring comfort and privacy. The finished basement adds valuable living space, perfect for a family room, home office, or recreation area, adapting to your lifestyle needs. Located just minutes from Kitchener, Waterloo, Cambridge, and Guelph, this home offers easy access to major highways, schools, parks, and shopping centers, making daily commutes and errands a breeze. (id:51300)
Royal LePage Wolle Realty
6650 Eighth Line W
Centre Wellington, Ontario
Located on the border of Waterloo and Wellington Counties, between Elora and Elmira, this property is waiting for your inspiration. These lots are becoming harder to find, close enough to enjoy amenities but far enough to enjoy the views and no urban creep. Restore the farmhouse dating back to 1891 (barn 1883). Replaced in the last 10 yrs; metal roof, furnace, w/s and iron filter, w/h, drilled well. Or start over with a custom build on a great 1.35 acre lot, in a great location, and a bank barn that is in decent shape! Easy commute to KW, Guelph and West GTA. Private showings only. (id:51300)
Your Hometown Realty Ltd
6650 Eighth Line W
Centre Wellington, Ontario
Located on the border of Waterloo and Wellington Counties, between Elora and Elmira, this property is waiting for your inspiration. These lots are becoming harder to find, close enough to enjoy amenities but far enough to enjoy the views and no urban creep. Restore the farmhouse dating back to 1891 (barn 1883). Replaced in the last 10 yrs; metal roof, furnace, w/s and iron filter, w/h, drilled well. Or start over with a custom build on a great 1.35 acre lot, in a great location, and a bank barn that is in decent shape! Easy commute to KW, Guelph and West GTA. Private showings only. (id:51300)
Your Hometown Realty Ltd
925 Reserve Avenue S
North Perth, Ontario
Tucked into a quiet, family-friendly neighborhood just minutes from parks and top-rated schools, this beautifully maintained home offers the perfect blend of comfort, charm, and practicality. Step inside and you're greeted by a bright, open-concept main floor where elegant crown moulding and large windows fill the space with natural light. The heart of the home -- an open kitchen, dining, and living area -- creates the perfect setting for both everyday life and special occasions. The main level also features a generously sized primary bedroom complete with a private 3-piece ensuite and a walk-in closet. A second spacious bedroom and a full 4-piece bathroom offer flexibility for family, guests, or a home office. Main floor laundry adds extra convenience, and there's no shortage of closet and storage space throughout. Downstairs, the fully finished basement provides even more room to spread out. With two large bedrooms, a stylish 3-piece bathroom, a massive recreation room with space for a games area or media setup, and a spacious utility room, this lower level is as functional as it is versatile. Step outside to enjoy your private, fenced backyard -- an entertainers dream. A large two-tier deck offers plenty of space for summer barbecues and relaxing evenings. There's a 10x10 concrete pad perfect for a fire pit, hot tub, or extra seating, and a custom playground/playhouse that will keep the kids happy for hours. The established garden features a mature strawberry patch, raspberry and blackberry bushes, and two beautiful apple trees -- Honeycrisp and Courtland -- nestled in the front yard. Additional features include an attached two-car garage, fully owned mechanical systems including a hot water heater, furnace, A/C, air exchanger, and water softener, plus the peace of mind of professionally cleaned ducts in 2024. This home truly has it all -- bright and spacious interiors, thoughtful upgrades, a backyard built for fun, and a location that puts family living first. (id:51300)
Exp Realty
148 Athlone Crescent
Stratford, Ontario
This charming freehold townhouse offers a serene and peaceful living experience, backing onto a lush green space that invites nature right to your doorstep. Located in a quiet neighborhood, this home boasts three generous sized bedrooms, including a spacious primary suite, all bathed in natural light that fills the home throughout the day. The main floor features an open and welcoming layout, with a cozy living room, a functional kitchen, and a formal dining area, perfect for hosting or family gatherings. With newer furnace and A/C systems, you can enjoy year-round comfort. The walk-out basement adds incredible value with its expansive recreation room, offering ample space for relaxation or entertainment, as well as a convenient 2pc bath. The garage provides plenty of room for parking and storage, while the private outdoor space is perfect for enjoying the outdoors. Located in a peaceful area, yet close to all amenities, this townhouse truly provides the best of both worlds - convenience and tranquility. Just move in and start enjoying the natural beauty surrounding you! (id:51300)
Exp Realty
148 Athlone Crescent
Stratford, Ontario
This charming freehold townhouse offers a serene and peaceful living experience, backing onto a lush green space that invites nature right to your doorstep. Located in a quiet neighborhood, this home boasts three generous sized bedrooms, including a spacious primary suite, all bathed in natural light that fills the home throughout the day. The main floor features an open and welcoming layout, with a cozy living room, a functional kitchen, and a formal dining area, perfect for hosting or family gatherings. With newer furnace and A/C systems, you can enjoy year-round comfort. The walk-out basement adds incredible value with its expansive recreation room, offering ample space for relaxation or entertainment, as well as a convenient 2pc bath. The garage provides plenty of room for parking and storage, while the private outdoor space is perfect for enjoying the outdoors. Located in a peaceful area, yet close to all amenities, this townhouse truly provides the best of both worlds—convenience and tranquility. Just move in and start enjoying the natural beauty surrounding you! (id:51300)
Exp Realty
925 Reserve Avenue S
Listowel, Ontario
Tucked into a quiet, family-friendly neighborhood just minutes from parks and top-rated schools, this beautifully maintained home offers the perfect blend of comfort, charm, and practicality. Step inside and you’re greeted by a bright, open-concept main floor where elegant crown moulding and large windows fill the space with natural light. The heart of the home—an open kitchen, dining, and living area—creates the perfect setting for both everyday life and special occasions. The main level also features a generously sized primary bedroom complete with a private 3-piece ensuite and a walk-in closet. A second spacious bedroom and a full 4-piece bathroom offer flexibility for family, guests, or a home office. Main floor laundry adds extra convenience, and there’s no shortage of closet and storage space throughout. Downstairs, the fully finished basement provides even more room to spread out. With two large bedrooms, a stylish 3-piece bathroom, a massive recreation room with space for a games area or media setup, and a spacious utility room, this lower level is as functional as it is versatile. Step outside to enjoy your private, fenced backyard—an entertainer’s dream. A large two-tier deck offers plenty of space for summer barbecues and relaxing evenings. There’s a 10x10 concrete pad perfect for a fire pit, hot tub, or extra seating, and a custom playground/playhouse that will keep the kids happy for hours. The established garden features a mature strawberry patch, raspberry and blackberry bushes, and two beautiful apple trees—Honeycrisp and Courtland—nestled in the front yard. Additional features include an attached two-car garage, fully owned mechanical systems including a hot water heater, furnace, A/C, air exchanger, and water softener, plus the peace of mind of professionally cleaned ducts in 2024. This home truly has it all—bright and spacious interiors, thoughtful upgrades, a backyard built for fun, and a location that puts family living first. (id:51300)
Exp Realty
62 Tuyll Street
Bluewater, Ontario
Stunning architecturally designed, 3-bedroom, 3-bath custom home offering over 3,000 sq/ft of refined living space on a rare double corner lot just steps from the shores of Lake Huron. This exceptional, mid-century inspired property blends luxury and functionality with soaring cedar ceilings, polished concrete floors and skylights throughout. A striking double-sided gas fireplace anchors the open-concept layout. The chefs kitchen features Fisher & Paykel appliances, bespoke terrazzo countertops, custom white oak cabinetry, and a walk-in pantry. The primary suite includes a spa-like marble ensuite, while the spacious guest bath mirrors the same high-end finishes. Unique features include a wellness area, a green room with built-in planter box and living wall, and a cozy wood stove. A separate 440 sq/ft studio space with private entrance offers the perfect setup for a home-based business, office, or creative studio. The heated two-car garage doubles as a workshop with loft storage, ideal for hobbyists or entrepreneurs.The professionally landscaped yard is an entertainers dream, complete with a saltwater hot tub, two fire pit areas, IPE hardwood decking, and an automated irrigation system. Every inch of this home has been thoughtfully curated to deliver comfort, style, and a deep connection to nature. A truly one-of-a-kind property where modern design meets lakeside tranquility. (id:51300)
Sotheby's International Realty Canada
99 Woodstock Street N
East Zorra-Tavistock, Ontario
Attention large families, contractors, investors, or anyone looking for a home with everything on one level. This home is the perfect home for a family that is looking for a house to make a granny suite or a separate apartment. This spacious bungalows offers so much potential, some updating needed but what great potential this home has. Located with in walk distance to the local public school, park and shopping. (id:51300)
RE/MAX A-B Realty Ltd
262 Canrobert Street
Grey Highlands, Ontario
Cute cottage on a treed lot in Eugenia. Excellent location on a dead end road but only steps to public beach and boat launch. Bruce trail, ATV trails, grocery/LCBO store are all close by. Partial lakeview from deck and sunporch/dining area. Living room features a propane fireplace for those cool evenings. 2 garden sheds to store your tools and beach toys. Cottage will be sold turn key with just personal items excluded. Has been a popular short term rental and could be continued. Get ready to enjoy the summer at the Lake. (id:51300)
Royal LePage Rcr Realty
133 Mullin Street
Grey Highlands, Ontario
Brand New & Never Lived In! Step into this beautifully finished 3-bedroom, 3-bathroom freehold townhome perfectly situated close to all essential amenities. Connected only by the garage, this home offers enhanced privacy and a large fenced backyard. Inside, you'll find premium engineered hardwood flooring throughout the main level, paired with a sleek, modern kitchen featuring custom cabinetry, an island breakfast bar. The open-concept layout is accented by stylish pot lights.The spacious living room is perfect for entertaining, and the unspoiled basement includes a rough-in for a 3-piece bathroom, giving you room to grow. Upstairs, the primary bedroom offers a 4-piece ensuite and a walk-in closet. Enjoy peaceful outdoor living with a large backyard. The oversized 17x20 ft. garage offers direct access to both the home and the yard, making daily life more convenient. With bright north and south exposures. (id:51300)
Forest Hill Real Estate Inc.
166 Webb Street
Minto, Ontario
Modern Living Meets Small-Town Charm 166 Webb Street, Harriston. Discover the perfect blend of comfort, style, and convenience in this beautifully built 2-bedroom, 3-bathroom semi-detached bungalow located in the welcoming town of Harriston. Built in 2022, this 1,245 sq ft home offers a bright, open-concept layout with thoughtful finishes and a lifestyle that's both relaxed and refined. Step into a sunlit living space featuring a modern kitchen with a spacious dining area ideal for everyday living or entertaining. Enjoy the ease of main-floor laundry, ample storage, and energy-efficient features like an HRV system and central air. Situated on a deep 132-foot lot, there's room to create your dream backyard oasis. The attached garage with inside access, private driveway, and municipal services add extra convenience. Set in a quiet, family-friendly neighbourhood, you're just steps from local parks, schools (Minto-Clifford PS, Norwell DSS), community centres, and walking trails. Grocery stores, cafes, and shops are all within easy reach, giving you the best of small-town living without sacrificing modern amenities. Whether you're looking to downsize, invest, or settle into your first home, 166 Webb Street delivers comfort, quality, and lifestyle. (id:51300)
Exp Realty
144 Povey Road
Centre Wellington, Ontario
This exquisitely designed 4-bedroom, 4-bathroom home offers approx. 2300 sq ft of luxury and smart living in a highly desirable location in the heart of Fergus just 1 year old home. Situated on an elevated lot, offering potential views and natural protection from water issues a unique advantage compared to neighboring homes. Gourmet kitchen includes: Quartz countertops with rounded edges; Luxury hex natural stone backsplash; Gas cooking range (with optional electrical port);High-power 550 CFM range hood; Stainless steel appliances ;Reverse osmosis water purifier. Living room boasts a gas fireplace with remote, framed by high ceilings and solid wood doors throughout for a polished, upscale feel. Master bedroom features an electric fireplace, creating a cozy and inviting retreat. Master bedroom features an electric fireplace, creating a cozy and inviting retreat. Two bedrooms with private-ensuites, including one with a walkout porch perfect for your morning coffee or evening relaxation. Bluetooth speaker exhaust fans in all bathrooms. Double Car garage comes equipped with an Electric Vehicle plug .Walkout basement with 3-piece plumbing rough-in ideal for an in-law suite or future duplex conversion. Smart thermostat, nightlight pot lights, and TV-ready wiring in living room and two bedrooms. This home isn't just beautifully built it's future-ready, smartly equipped, and perfectly located. Whether you're seeking modern family living, multi-generational potential, or a premium investment, this property delivers across the board. Close to Hospital, school, Shopping nearby and parks. (id:51300)
Luxe Home Town Realty Inc.
30 Gill Road
Lambton Shores, Ontario
Discover the epitome of luxury living in this STUNNING custom built 4-bedroom bungalow perfectly situated just steps away from the beach, school, and shopping. Open the doors where the grand foyer will greet you with a sensational office work area and den with electric fireplace; separated from the inviting living dining area by an open double staircase, the spacious great room with dining area featuring an impressive wine wall leads to a custom chefs kitchen with direct access to the sun deck for all your entertaining needs! Feel like youre at a 5-star spa with the primary bedroom boasting a European style Ensuite, sundeck to enjoy your morning coffee, and large walk-thru closet to your main floor laundry! This dream home with finished lower level including 2 additional large bedrooms, full bathroom, oversized rec room with rough-in for bar/kitchenette making it ideal for an in-law suite. This home offers unparalleled quality and modern amenities designed to cater to your every need; equipped with top-of-the-line LG appliances including an induction stove, convection oven with a built in air fryer (option for gas stove), counter depth fridge, hook up for gas BBQ, hardwired internet, soffit outlets, motion lit closets, all bathrooms w/in-floor heat, and electrical panel in garage is adaptable for electric cars. But wait, theres more! There is a 10-year warranty on all windows, gas hot water heater is owned, natural gas fireplace in living room remains operational during power outages! Honey, stop the car this is the one! (id:51300)
Royal LePage Triland Realty
130 Louise Creek Crescent
West Grey, Ontario
Welcome to your dream home on 2.17 acres in a private, nature-rich subdivision overlooking protected Saugeen Valley Conservation wetlands. This custom-built 5-bedroom, 3.5-bath home was built by Stay Awhile Homes and offers over 3,800 sq ft of thoughtfully designed living space, including a bright open-concept main floor with cathedral ceilings, 2-storey windows, and a stunning view of the water from nearly every room. The kitchen features quartz countertops, an 8 foot island, and Barzotti-built cabinetry, while the luxurious primary suite boasts a spa-like ensuite and walk-in closet. Enjoy two additional bedrooms on the main floor and two more in the walkout basement, complete with a wet bar, woodstove, and rec room. Outside, relax on the glass-railed upper deck or concrete patio with no view of any neighbours. With access to trails, Boyd Lake, and a vibrant community association, this is the perfect blend of privacy, luxury, and lifestyle. (id:51300)
Exp Realty
157 Cedar Crescent
Centre Wellington, Ontario
This beautiful Seasonal unit in Maple Leaf Acres is ready for you to move in and spend the summer. Lots of room to spread out and relax both inside and outside. Yes the Golf Cart is included! Enjoy your time on the deck anytime with new deck screening. This home is sitting on a cement pad so there is ample storage underneath as well as a large shed. The park offers many activities and features two pool, hot tub, and Belwood Lake. Swimming, fishing, boating and the Elora Cataract trail can all be part of your summer! (id:51300)
Your Hometown Realty Ltd
174 Charles Street
North Huron, Ontario
Step into this beautifully maintained executive raised bungalow, offering 3 spacious bedrooms, 3 bathrooms, and an oversized heated double-car garage with interior access to a fully finished basement. Located in a quiet, family-friendly community that blends small-town charm with the convenience of big-city amenities, this home delivers the perfect combination of comfort, style, and functionality. As you enter the main level, youre greeted by gleaming hardwood floors and a warm, inviting layout. The upgraded wraparound kitchen is a chefs delight, featuring timeless faux subway tile backsplash, ample cabinetry, and modern appliances. The adjoining dining area flows seamlessly to the back deck, ideal for summer barbecues and family meals and overlooking a fully fenced backyard, perfect for children, pets, or the avid gardener. The main living room offers a versatile space for everyday relaxation or entertaining, while natural light pours in from large windows throughout the home. The spacious primary suite easily accommodates a California king-sized bed and offers peaceful views of the backyard, his-and-her double closets, and a luxurious 4-piece ensuite complete with dual vanities. Two additional generously sized bedrooms provide plenty of flexibility, whether for children, guests, or a home office setup. Downstairs, the finished basement is a cozy retreat featuring a natural gas fireplace and a warm, welcoming ambiance, perfect for movie nights or hosting guests. A separate space currently serves as a toy room, but could be easily converted into a hobby room, gym, or additional office. The oversized double-car garage is heated and includes interior home access plus a side yard entry, making it the ultimate "adult toy room" ideal for game-day gatherings, poker nights, or extra entertaining space. This home truly has it all, space, updates, functionality, and charm. Dont miss your opportunity to own this exceptional property! (id:51300)
Unreserved
RE/MAX Land Exchange Ltd

