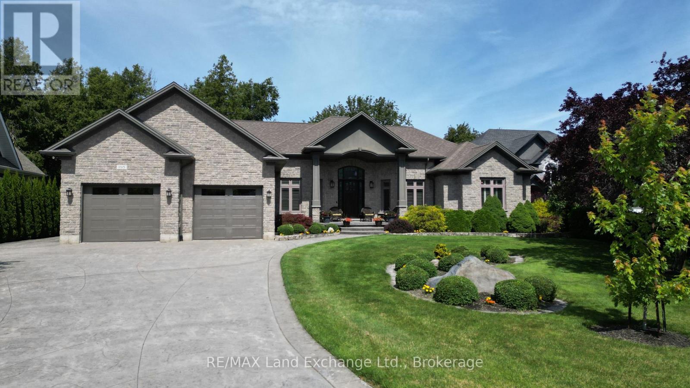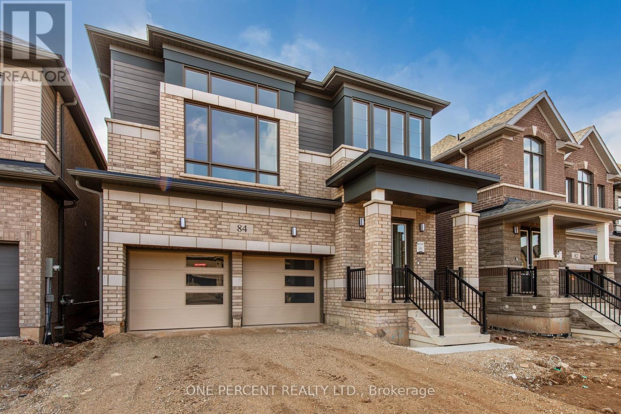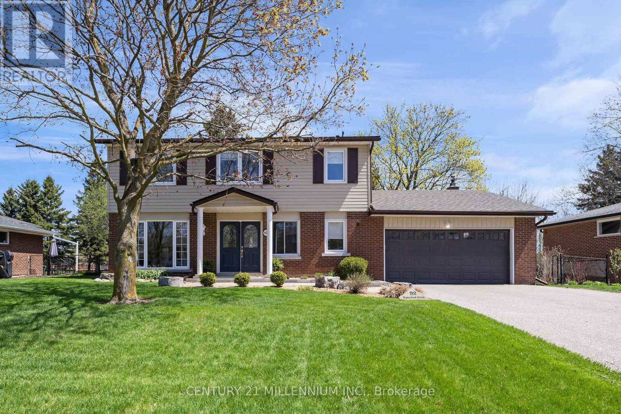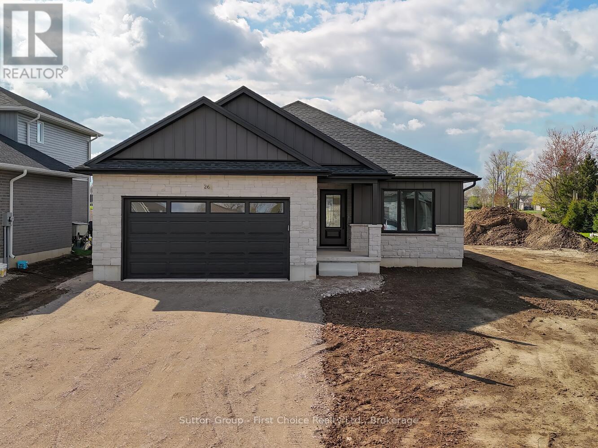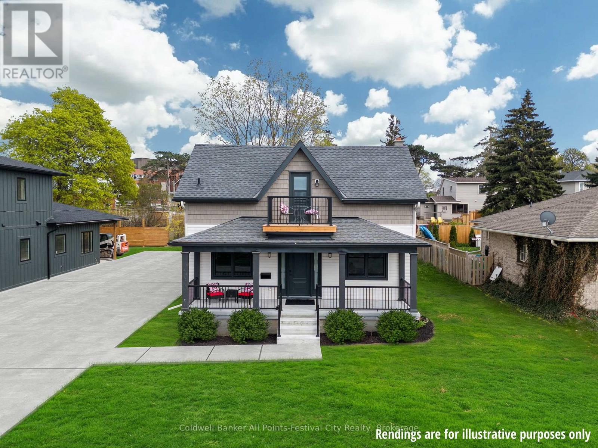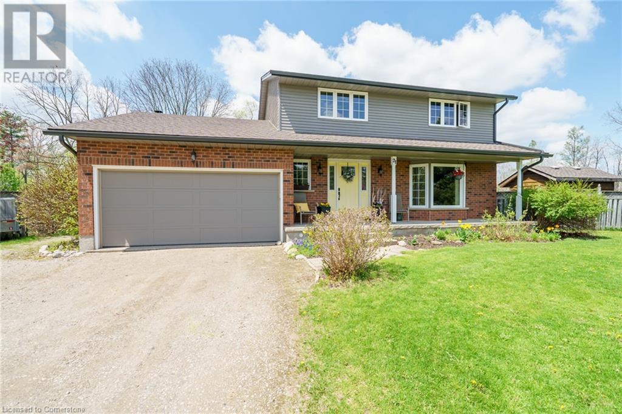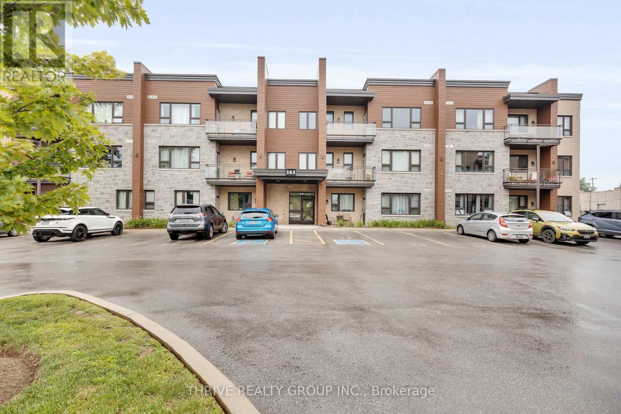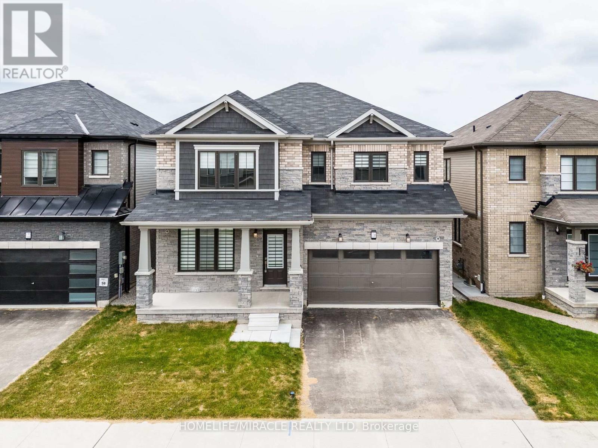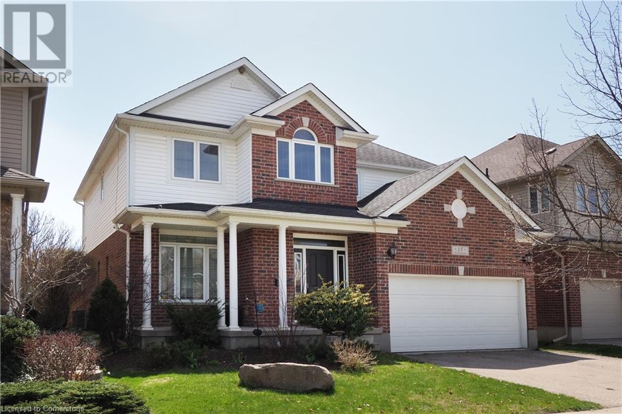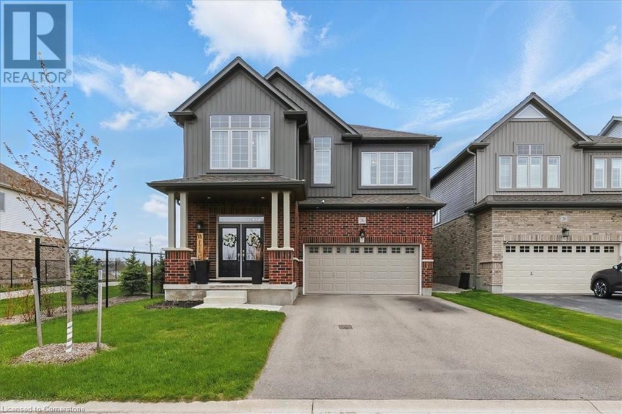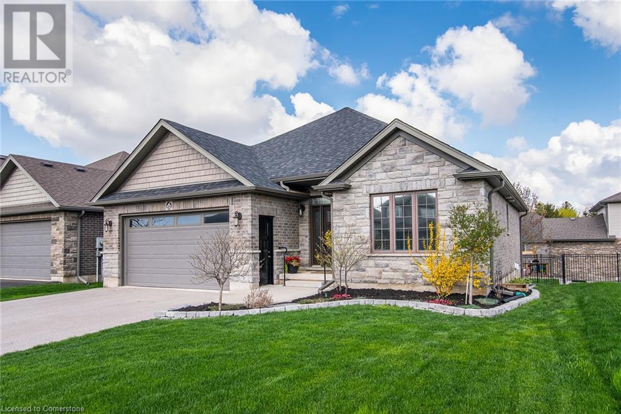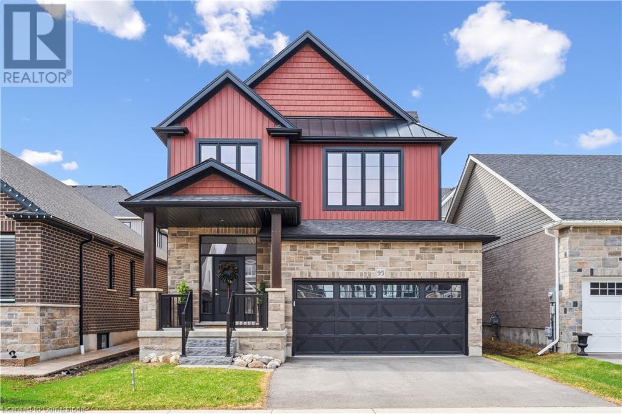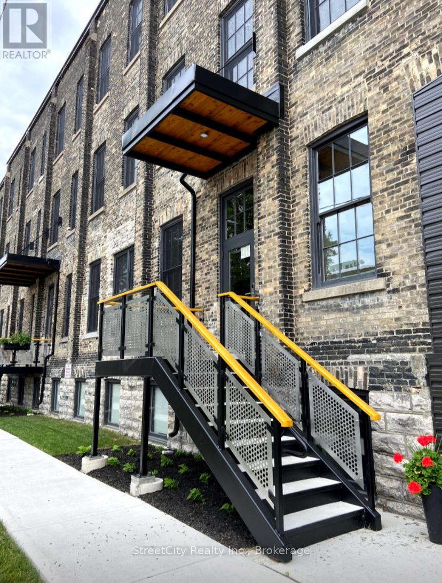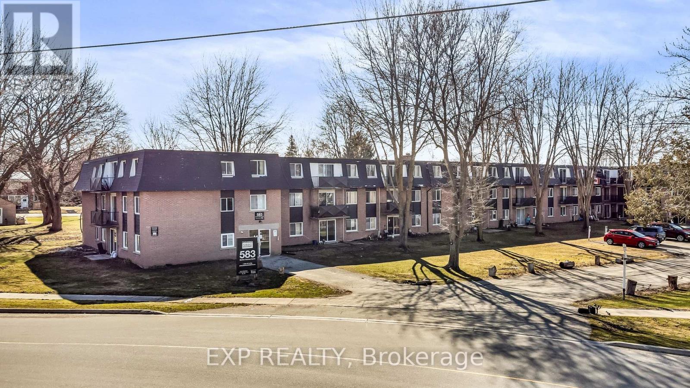Listings
195 Birchwood Avenue
Kincardine, Ontario
This stunning lakefront property located in a very desirable neighbourhood just north of Kincardine, boasts a custom-built home that exudes pride of ownership; almost every detail of this approx 2800 sq ft.bungalow has been carefully and painstakingly crafted and built by the Sellers, resulting in a truly unique and exceptional space. Its picturesque location and breathtaking views from the main living areas in the home plus spacious multi-level deck, provide the perfect vantage point to enjoy the stunning landscaping and lake views. A stamped concrete driveway and footpath lead to a welcoming covered porch and, entering the home, you will be greeted by the warmth and elegance of solid oak hardwood floors throughout the main living areas. The open concept layout allows for a seamless flow between the living, dining and kitchen areas perfect for entertaining; the three bedrooms are spacious and offer a peaceful space, including the luxurious master retreat with stand alone tub, tile and glass shower plus walk -in closet. The Sellers' attention to detail extends to the solid oak doors and trim throughout the home; the craftsmanship also evident in the cabinetry. The kitchen is a chef's delight boasting granite countertops and island, built-in appliances, plenty of cupboards, drawers and counter space. Also complementing this residence: great room with stone fireplace; den/office with French doors; the dining area has patio doors onto deck; laundry room with cupboards; second bathroom and guest two piece bathroom; California shutters and roller shades on most windows; lower level partially finished with drywall on exterior walls, bathroom rough-in and walk-up to backyard; double car garage w basement access. The Sellers' dedication to quality extends to the exterior with the detailed facade of the home, footpaths and exquisite gardens. The Old Coach Road walking trail is located at the lake between the shoreline and subject property. Enjoy the 3D tour! (id:51300)
RE/MAX Land Exchange Ltd.
Park Lot 3, Part 4 Oxford Street
Mount Forest, Ontario
Build your dream home here just minutes from downtown in beautiful Mount Forest. Founded in 1853, this quaint town is big enough to provide you with all the amenities you need and still keep its charm that is so alluring. Nestled near the Saugeen River with quick access to walking trails, this one acre lot is zoned R1A and ready for you. Gradually sloping right to left, it provides you the option of a walk out basement plan should your design and building location suit. The back of the lot is fully treed with mature pines and provides your own privacy forest against any future development. (id:51300)
Royal LePage Wolle Realty
84 Player Drive
Erin, Ontario
Introducing a Brand-New luxury home featuring a unique layout that stands out from other new builds in the area! This stunning 4-bedroom, 3.5-bathroom home offers over 2,500 sq. ft. of beautifully designed space. A grand double-door entry welcomes you into a bright and spacious interior with soaring 9-foot ceilings on the main floor, large windows, beautiful stained oak staircase, and elegant engineered hardwood flooring. The gourmet kitchen is perfect for culinary enthusiasts, while the second-floor laundry adds everyday convenience. The home features four spacious bedrooms, including a luxurious primary suite with a stunning 5-piece ensuite and a second bedroom with its own 4-piece ensuite. The unfinished basement provides limitless potential for future customization. Ideally situated just minutes from schools, parks, shopping, and dining, this home is the perfect blend of comfort and sophistication. Don't miss this incredible opportunity! (id:51300)
One Percent Realty Ltd.
92 Waterford Drive
Erin, Ontario
Imagine living in a wonderful family home nestled in the picturesque Village of Erin characterized by its warm, inviting atmosphere and spacious design. Lovely curb appeal, on a much sought after street, surrounded by fabulous neighbours who genuinely care for each other. Step into the large foyer that opens to the living/dining room with floor to ceiling windows. The kitchen has beautiful cabinetry and design, and big enough for a large kitchen table. Oh wait, there is also a main floor family room with wood burning fireplace that opens to the huge deck in the fully fenced backyard with fabulous trees giving you all the privacy. Upstairs you will find four spacious bedrooms and two baths, all with large windows letting the sun to shine in. Meander down to the lower level to find a big rec room plus another bedroom. The two-car garage fits two easily and the driveway will hold another six. A simple 35-minute commute to the GTA, or 15 mins to the GO train to take you right into the city, yet you know you are coming back to the peace of Erin. Spend your summer nights around the backyard bonfire while you enjoy the countless shimmering stars against the deep navy backdrop of night. Yes, this is home, and time for you to make memories here. (id:51300)
RE/MAX Real Estate Centre Inc.
Century 21 Millennium Inc.
39 Prest Way
Centre Wellington, Ontario
Welcome to your future home at 39 Prest Way in beautiful Fergus. Perfect for young families or first-time buyers, this modern 2024-built townhouse offers a fresh, low-maintenance lifestyle with contemporary finishes and thoughtful upgrades. Enjoy 1,431 sq. ft. of stylish living space, featuring an open-concept main floor with no carpet, 9 ceilings, and elegant hardwood stairs. Upstairs, you'll find a convenient laundry room, three spacious bedrooms, and two full bathrooms, including a luxurious 4-piece primary ensuite, complete with glass shower. Ideally located in Fergus and bordering on Elora, you'll have easy access to parks and open spaces, top-rated schools, and a variety of community amenities, from sports fields and community centres to libraries, art hubs, and some of Ontarios best patios and restaurants.This inviting townhouse is brimming with potential, so come see why Fergus and 39 Prest Way should be your next place to call home! (id:51300)
RE/MAX Real Estate Centre Inc.
26 Nelson Street
West Perth, Ontario
Feeney Design Build invites you to explore their newest model home in one of Mitchell where quality construction meets modern living. This beautifully crafted 1,550 sq. ft. bungalow offers main-floor convenience with thoughtfully designed living spaces, including an open-concept kitchen and living room, main floor laundry room, a spacious primary suite with a walk-in closet and private ensuite, and two additional bedrooms. Built with attention to detail, this home features a striking stone façade, a generous backyard, and an oversized garage with direct access to the basement. Every element from structure to finishes reflects Feeney Design Builds commitment to exceptional workmanship and integrity in pricing. Join us for the grand opening or call today to personalize your selections. Choose from a wide range of bungalow, two-storey, and raised bungalow plans all backed by the trusted quality of Feeney Design Build. (id:51300)
Sutton Group - First Choice Realty Ltd.
82 Gloucester Terrace
Goderich, Ontario
Charming and fully renovated 1.5 storey home overlooking the Maitland River valley in old north-west Goderich. This beautifully & newly renovated home offers stunning views and is ideally located close to downtown and scenic walking trails. The gorgeous open concept kitchen and dining area features stunning finishes and views to the valley - a great spot for hosting with incredible working space and peninsula. Adjacent you'll find the living room with the same beautiful views. A main floor bathroom with stackable washer/dryer for convenience. The back covered porch with storage room are great features for practicality in your day-to-day living. On the second level you'll find two spacious bedrooms, additional bathroom and reading nook with access to your upper balcony and spectacular views out over Lake Huron. Don't miss the opportunity to own this move-in-ready, new home in a prime location with nature and amenities at your doorbell. (id:51300)
Coldwell Banker All Points-Festival City Realty
21 Hughson Street
Branchton, Ontario
Welcome to 21 Hughson Street – an exceptional, original-owner home that has been meticulously maintained and thoughtfully updated over the years. Nestled on a breathtaking 1.72-acre country-like lot in the village of Branchton, this 4-bedroom, 2.5-bathroom home offers the perfect blend of privacy, space, and comfort. Step outside to your own private oasis featuring a 36 x 18 inground pool, pool shed, and a newly updated patio (2023) – ideal for summer entertaining or peaceful relaxation. Inside, you'll find a bright and spacious layout with a large eat-in kitchen, updated countertops (2020), and a refreshed powder room (2024). The fully finished basement adds even more living space, complete with a large rec room and abundant storage – perfect for growing families or hosting guests. Key updates include the roof (2019), soffits and eaves (2021), chimney (2020) and septic tank lid (2022), offering peace of mind for years to come. This is a rare opportunity to own a lovingly cared-for home on a stunning piece of property. It is a true retreat just minutes from city conveniences. Don’t miss your chance to call 21 Hughson Street home! (id:51300)
Royal LePage State Realty
Lt 36 Con 9 8 Concession B
Grey Highlands, Ontario
For sale 2.03 acres this property is 75 % hidden from the road by trees it has rurral veiws 5 min away from golfing skiing 20 min away from Collingwood the zoning allows for 2 houses to be built on the property so bring along your loved ones to be close to you but not in the same house. *For Additional Property Details Click The Brochure Icon Below* (id:51300)
Ici Source Real Asset Services Inc.
301 - 263 Butler Street
Lucan Biddulph, Ontario
Step into this spacious top-floor condo, featuring a generously sized kitchen adorned with timeless ceramic tile flooring and solid wood cabinetry offering plenty of storage. Gather around the peninsula with seating for four barstools, seamlessly connecting the kitchen to the living room, which opens up to a welcoming patio. Admire the lofty 10-foot ceilings and oversized windows, providing abundant natural light throughout. Be sure to note the additional storage space and the convenient walk-in shower. The versatile den serves as an ideal nursery, guest room, or home office. Experience the simplicity of condo living in serene countryside surroundings, just a quick 20-minute drive north of London. (id:51300)
Thrive Realty Group Inc.
116 Eva Drive
Woolwich, Ontario
East Facing Modern Fully Upgraded Detached Home for Sale in Brand New Empire Home Community, Ravine Premium Size Lot, Upgraded Kitchen Cabinet With Extended Cabinet, Built in Appliances, Backsplash, Specious 4 Bedroom Each With Walking Closet, Three Full Bathrooms, With a Jack and Jill Bath Connecting The Third and Fourth Bedrooms, Master Bedroom With Ensuite, While The Second Bedroom Also Has Its Own Ensuite, Providing Convenience and Privacy. Carpet Free House, Main Floor Hardwood and Second Floor Vinyl With an Oak Staircase. 8 Ft Upgraded Glass Sliding Doors That Lead Out To The Rear Deck, Walk Out Basement With Upgraded Windows, The Layout is Exceptionally Spacious and Functional, Offering Plenty of Room for Comfortable Living. 200 Amps Wiring, 3 Camera Rough-in, EV Charging Rough-In, Beautiful Pot Light Throughout Home. 2nd Floor Laundry Room. (id:51300)
Homelife/miracle Realty Ltd
40 Hyde Road
Stratford, Ontario
Welcome to 40 Hyde Road in Stratford! This beautiful three-bedroom, 2.5-bath, end-unit townhome offers over 1,400 sqft of living space and has been meticulously cared for by the original owners. The main level has an open-concept layout featuring a bright and spacious living room with sliding doors leading to the backyard, a separate dining area, a 2 pc powder room, a kitchen with white cabinets, a gas range, and a breakfast bar. You'll love the primary bedroom upstairs, with a vaulted ceiling, plenty of closet space, built-in drawers & tv cabinet and a 4 pc ensuite. The main 4 pc bath, two more spacious bedrooms and a convenient laundry closet are just down the hall. The basement has a great layout, offers plenty of potential for additional living space, and has a rough-in for a fourth bathroom. Outside, you'll love your private oasis, with a deck, beautiful gardens and a storage shed. Book your showing today! (id:51300)
Keller Williams Innovation Realty
1020 Rivers Edge Drive
West Montrose, Ontario
Secluded .75 acres of land, nestled on the rural side of West Montrose, close to the iconic covered bridge. Surrounded by lush, mature trees and a wooded hillside that wraps around the back and sides of the property, privacy is assured, with neighbours just a distant presence. This low-maintenance, custom-built bungalow is protected by solid brick accentuated by vinyl board & batten exterior. Landscaping professionals designed and executed a pleasing outdoor living space. Sturdy stone walkways offer natural elegance. An expansive rear deck is the perfect place to take in the serene ambiance and variety of wildlife. Inside, you'll find warm, rich solid oak flooring throughout the main level, complemented by three cozy carpeted bedrooms and two full bathrooms. Cathedral ceilings convey a bright, airy atmosphere. The cheerful glow of a gas fireplace can be enjoyed in the living room. Large replacement windows in the living room and an updated patio door in the dining area allow abundant natural light to pour in, while providing stunning views of the surrounding landscape. The full basement includes a finished family room with laminate flooring and a charming gas stove. The remainder of the basement features a rec room, a remodeled 3-piece bath with walk-in shower, three bedrooms/flex spaces, and a separate walk-up entrance to the garage, offering potential for an in-law suite. A chef’s kitchen, professionally created by Casey’s, has the functionality, high-quality finishes and appliances today’s foodie expects—custom stainless farmhouse/apron sink and gas range included. The updated main bath showcases quality tile and quartz finishes, plus air-jet tub, perfect for a soothing soak. With easy access to water activities and the 45-kilometer-long Kissing Bridge Trail, this property is centrally located between Kitchener-Waterloo, Guelph, Elmira, and Fergus-Elora, and is just 40 minutes from Highway 401. Don't miss the opportunity to explore this unique property! (id:51300)
RE/MAX Solid Gold Realty (Ii) Ltd.
15 Treeview Drive
St. Jacobs, Ontario
Charming Small-Town Living Just Minutes from the City Welcome to 15 Treeview Drive, a beautifully appointed 6-bedroom home nestled in the sought-after Village of St. Jacobs. This modern, bright, and airy two-storey residence has been tastefully updated throughout, offering both style and functionality for today’s family. Step inside to the foyer that is open to the upper level, and 9-foot ceilings on the main floor that enhance the home’s spacious feel. Light-toned walls and elegant flooring create a warm, inviting atmosphere from the moment you enter. The sun-filled living room features a large front window that fills the space with natural light. The heart of the home lies in the open-concept kitchen and family room, complete with a cozy gas fireplace—perfect for entertaining or quiet evenings in. The adjoining dining room flows seamlessly into this space, with direct access to your private, fully fenced backyard, surrounded by mature landscaping. A spacious mudroom/laundry area off the kitchen connects to the double-car garage, adding everyday convenience. Upstairs, you’ll find four generous bedrooms, including a serene primary suite with two walk-in closets and a spa-inspired ensuite bathroom. The fully finished basement offers even more living space, featuring a large recreation room ideal for family gatherings. The two basement bedrooms can easily serve as home offices, a home gym, or playrooms. Meticulously maintained and thoughtfully designed, this home is perfect for families seeking the charm of small-town living with the convenience of nearby city amenities. (id:51300)
Red And White Realty Inc.
26 Gourlay Farm Lane
Ayr, Ontario
Welcome to 26 Gourlay Farm Lane. If you are looking for your Ultimate Dream Home -you have found it! This 4 Bedroom 4 Bathroom home has been meticulously maintained and has it all. The Main floor offers an open concept layout with a stunning Gourmet Kitchen designed for entertaining or culinary experts, Oversized Island with High End Built-in Appliances. The Main floor includes a 2 piece Bathroom, an Office with a Built-in desk provides the convenience of working from home. Sliders off the Kitchen opens up to a transformed backyard including Natural Stone Counters with Granite Tops and a Built-in BBQ, and a Double Deep Fryer under a Covered Gazebo with a Retractable Projector and Screen. Enjoy evenings sitting outside under a Pergola or Covered Porch all on beautiful Interlocking Stone. No detail was overlooked. The stunning Hardwood Staircase leads to 4 generous sized Bedrooms with walk in closets and 3 full Bathrooms with Quartz Countertops and a Spacious Laundry room. This home was Built by TICE RIVER HOMES with Superior Construction, Exceptional Quality and a Pristine attention to detail using the Highest Level of Materials and Craftsmanship, 200 Amp Service – designed for the most discerning buyers. There is nothing left to do but move in. (id:51300)
RE/MAX Icon Realty
135 Golf Course Road
Conestogo, Ontario
Welcome to 135 Golf Course Road, your family’s next chapter in the exclusive & private community of Conestogo. This one owner, custom built home is situated on 0.65 acres of land overlooking agricultural fields and unobstructed views of the sunrise. Beautifully landscaped gardens and a long, laneway driveway welcome you to the 3100 square feet of living space awaiting inside. Enjoy the open concept main floor with maple wood floors and oversized windows throughout. Entertain in style and comfort! The formal sitting area leads to the spacious dining room & custom built kitchen with solid wood cabinetry and plenty of counter space. Unwind by the gas fireplace in the family room overlooking your private backyard through the sliding glass doors. Enjoy the convenience of a main floor laundry room with solid wood cabinetry and entry access to the upper level garage. The primary bedroom offers plenty of closet space and an entryway to the 4 pc bathroom. Two more well appointed bedrooms complete the main floor level. The walk out basement offers a spacious, open concept layout ideal for both relaxation by the stone fireplace and for vibrant entertaining of large groups. Enjoy the convenience of the lower level kitchen for all of your hosting needs. Work from home in the office space with a closet, or take on a new hobby in the workshop and lower level garage. Step outside and enjoy the privacy and tranquility of country living. The backyard features a walk out patio, spacious deck, a workshop with electricity, water & plenty of potential to be converted into a bunk or guest house, and driveway access to the second level garage. Outdoor adventures this summer await, as this home is just steps away from the prestigious Conestogo Golf & Country Club and the Grand River. Close to schools, the St Jacobs, Farmers Market, Conestoga Mall, the Elora Gorge, highway access and so much more! (id:51300)
Keller Williams Innovation Realty
118 Stephenson Way
Palmerston, Ontario
Welcome to 118 Stephenson Way, a beautiful Semi-Detached Home that was built in 2021 (so it still benefits from TARION Warranty), and offers 2494 sq. ft. of finished living space with 4 Bedrooms, 4 Bathrooms, a finished Basement, and has close to $60,000 worth of premium upgrades added. From the moment you step inside, you’ll feel at Home. The open-concept Main Floor is bathed in natural light, drawing you into the spacious Living Room, where Backyard views create a serene backdrop for everyday life. The heart of the Home is the beautiful Kitchen, featuring stainless steel appliances and luxurious white quartz countertops, all while over-looking the Dining area, where sliding doors lead to the private covered Deck and fenced Backyard, which is the perfect space to entertain guests, enjoy summer BBQ’s, store outdoor tools/toys in the large Shed, or relax in the Hot Tub. A convenient 2-pce Bathroom, and a Laundry/Mudroom with Garage access complete the Main Floor of the Home. Ascend the beautiful solid wood staircase to the Second Floor, where you’ll find a spacious Primary Bedroom featuring large windows, a walk-in closet, and an Ensuite Bathroom with a glass enclosed Shower. Two additional bright and spacious Bedrooms and an additional full Bathroom provide ample space for family or guests. The finished Basement offers even more living space with a cozy Rec./Family Room with a Bar, a fourth Bedroom, an additional Bathroom, and plenty of storage space. Nestled in a family-friendly neighbourhood, this Home is in a perfect location that families will love - within walking distance to Schools, parks, trails, and a Hospital. Plus, with Listowel just down the road, and Guelph and Kitchener-Waterloo all under an hour drive away, you can enjoy the best of both Small Town charm, and City amenities and convenience. Don’t miss your chance to call this beautiful Home your own! (id:51300)
Royal LePage Wolle Realty
49 Halliday Drive
Tavistock, Ontario
Welcome to this 3 bedroom, 3 full bath, with full in-law suite bungalow located in the peaceful town of Tavistock. This bright and open concept main floor features an eat-in kitchen with quartz counter-tops, a spacious family room with soaring cathedral ceilings, large windows, and convenient main floor laundry with pantry, great for storage. The main floor primary bedroom offers lots of space with a walk-in closet and its own ensuite bathroom, 2nd bedroom or office also located on main floor. The highlight of this home is the stunning in-law suite in the fully finished basement, with extra large bright windows complete with a custom designed kitchen, quartz counter-tops, full stove, dishwasher and an extra large fridge, and it's own private laundry. The in-law suite bedroom features a large walk-in closet. The bathroom features soaker tub and glass shower and heated floors. Enter into the 1.5-car garage with its own man door from the outside. The garage also has separate entrance to basement in-law suite. This double-wide extra-deep driveway offers parking for four vehicles. There is also a separate walk-up entrance from in-law suite to a private backyard patio and upper deck area with gazebo where you can enjoy the peaceful view of the green space and pond, allows for relaxation with friends and family on those beautiful summer nights. This is a must-see home offering comfort, space, and versatility! (id:51300)
Peak Realty Ltd.
4136 83 Line
Hesson, Ontario
Enjoy the perfect blend of comfort and functionality in this beautifully updated home, nestled in a peaceful small-town setting with sweeping views of the surrounding countryside. This well-maintained property features numerous updates, including a custom kitchen (2014), flooring, two modern bathrooms, and a new furnace and A/C (2018). The back metal roof was completed just last year! This home offers 3 bedrooms, including a convenient main-floor primary suite, and also boasts main-floor laundry located in the mudroom off the back entrance-ideal for busy family life. Outside, the detached garage is powered and ready for use, while the impressive 30' x 45' insulated shop is a dream for hobbyists or small business owners. It features a 100-amp panel, 240V outlets, in-floor heating (plumbed in), a concrete floor, 12' ceilings, 10'x 12' overhead doors, and a man door-providing approximately 1,350 sq ft of versatile workspace. This move-in-ready property truly has it all - space, updates, and incredible potential for your next adventure. Don't miss this opportunity! (id:51300)
RE/MAX Solid Gold Realty (Ii) Ltd.
4140 Weimar Line
Wellesley, Ontario
Fall in love with country living! This beautiful custom-built home sits on half an acre and offers over 3,000 square feet of finished living space. As you enter, you will appreciate the traditional layout and charm, which features a formal dining room, an office/den, and a bright, spacious family room with a large bay window and a cozy gas fireplace. The eat-in kitchen includes updated appliances, ample cupboard space, an island, and sliding doors that lead to the deck. This level also features a two-piece powder room, a convenient mudroom with laundry facilities, and access to the garage and backyard. On the second floor, the large primary bedroom boasts a 4-piece ensuite bathroom with a separate tub, shower, and walk-in closet. This level also includes a 4-piece main bathroom and three additional bright and spacious bedrooms. The finished basement features a generous rec room ideal for entertainment, along with a three-piece bathroom, a utility room, an extra-large cold room, and space for a workshop or home gym, complete with convenient walk-up access to the garage. The garage measures just over 38 feet in depth, providing extra workspace or storage, and includes a rear door for easy access to the backyard. The outdoor space features an amazing wrap-around porch, a private, fully fenced yard with a deck, and a large shed with garage door access. This fantastic property offers all the benefits of rural living while being less than a 15-minute drive from amenities in Waterloo. (id:51300)
Keller Williams Innovation Realty
95 Harrison Street
Elora, Ontario
Welcome to 95 Harrison Street, a stunning 3 Bedroom, 3 Bathroom Home with over 2300 sq. ft. of living space, located in the new South River neighbourhood of the picturesque Village of Elora. This beautiful Home was built in 2023 and features many upgrades combining modern luxury with timeless design, for the ultimate living experience. As you enter the Home, you are greeted by a spacious Foyer with 10' ceilings, which flows into the expansive open-concept Main Floor living area, that seamlessly blends style and comfort with 5 Hardwood floors, 9' ceilings, and beautiful finishes throughout. The large Living Room is ideal for both relaxing evenings and vibrant entertaining, and has access to the fully fenced Backyard. The heart of the Home is the stunning Kitchen, featuring a large Island, Barzotti cabinetry, and beautiful white quartz counters — a dream for both “Home Chefs” and interior design enthusiasts. Enjoy special meals with family and friends in the well appointed Dining Room, right off the Kitchen. The Main Floor also features a 2-pce Bathroom, and a Mud Room with access to the Garage. Ascend up the Hickory wood staircase to the 2nd Floor, which unveils a spacious Family Room with 10' ceilings and large windows, flooding the space with natural light. The Primary Bedroom serves as a tranquil retreat, complete with a 4-pce Ensuite Bathroom with dual vanity and a tiled glass Shower, and a walk-in Closet. The Second Floor also features two additional Bedrooms, an additional 4-pce Bathroom, and a Laundry Room. The unfinished Basement features a rough-in for a 3-pce Bathroom, and ceilings reaching an impressive height of 8'9. The new South River neighbourhood in Elora will feature parks, walking trails, ponds, etc., making it the perfect setting for families who enjoy the outdoors, while also being close to downtown Elora, which includes boutique shops and galleries, local restaurants, and unique amenities. (id:51300)
Royal LePage Wolle Realty
104 - 245 Downie Street
Stratford, Ontario
Don't miss your opportunity to acquire this modern loft-style condo unit in Stratford's coveted Bradshaw Lofts. The ONLY unit with a dedicated private entrance/private terrace. This efficient 627 sqft suite is oozing with cool. Industrial chic elements featuring soaring 12' ceilings, original brick walls & exposed timber beams, married with modern features such as quartz counters, hardwood floors, in-suite laundry, modern Energy Star built-in appliances and 8' windows to provide ample natural light. At your doorstep is Brch & Wyn "Coffee Shop by Day, Wine Bar by Night" or venture on a short stroll to Stratford's world renowned downtown with theatres, restaurants, galleries and shopping. Security features for peace of mind including video monitoring of common spaces & garbage collection. Attractive condo fees including gas, water & internet. Be the next proud owner of this gorgeous suite. An excellent investment option as a residential rental or a Short Term Accommodation unit. Call for more information or to schedule a private showing. (id:51300)
Streetcity Realty Inc.
3 - 583 Barber Avenue N
North Perth, Ontario
Investors,First Time Home Buyers!!Or Is It Time To Downsize? This Well Maintained Beauty Could Be Yours!It Will Go Fast So Hurry!!!Great Area Surrounded By Nature. This Beauty Is Nestled In A Quiet Area Surounded By Established Detatched Homes As Well As New Homes.The Rent For This Type Of Unit Is Projected At $1425.00/Month (id:51300)
Exp Realty
309 Dufferin Street
Stratford, Ontario
First-home fever? If you're ready to get into the market but your fabulous lifestyle doesn't include weekends at Home Depot or chasing a lawn mower around, this is your kind of home. This surprisingly spacious, nicely updated two-story condo townhouse delivers on comfort, convenience, and cost all without cramping your style. Move-in ready with fresh flooring and paint, the main level offers a flexible, open-concept living and dining area plus a bright, well-planned kitchen that makes cooking a pleasure (or at least look like one on Instagram). Upstairs, you'll find a huge primary bedroom with great closets, a stylishly updated full bath, and a generous second bedroom, ideal as a home office or guest room. Downstairs, the mostly finished basement adds even more living space with a bonus 2-piece bath perfect for movie nights, a workout zone, or your next DIY hobby (no pressure). Summers coming, ditch the apartment and relax on your front porch, or host a BBQ with your besties, on your gated rear patio with views of an unexpected (and welcome!) patch of greenspace. And with two exclusive-use parking spots, there's room for your car and your social life. Yes, you can afford this. And yes, you'll love it here. (id:51300)
Home And Company Real Estate Corp Brokerage

