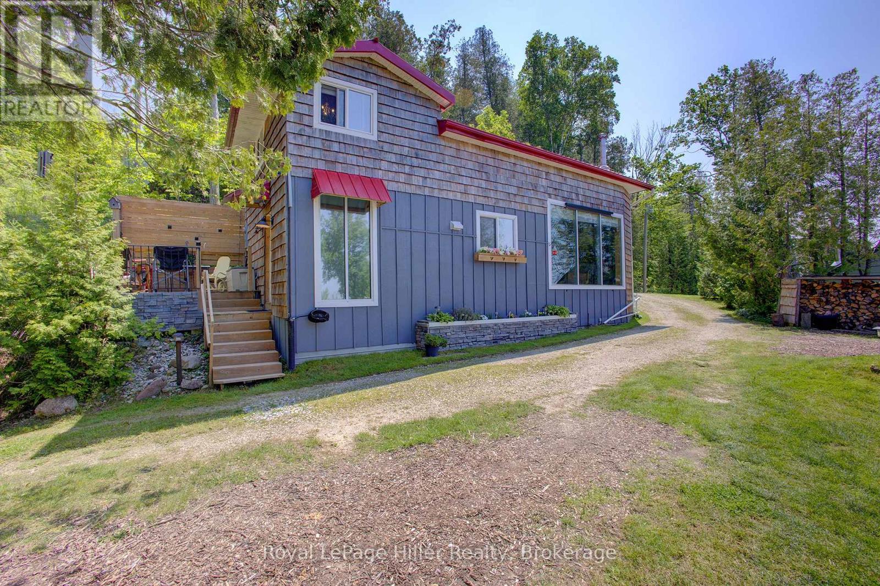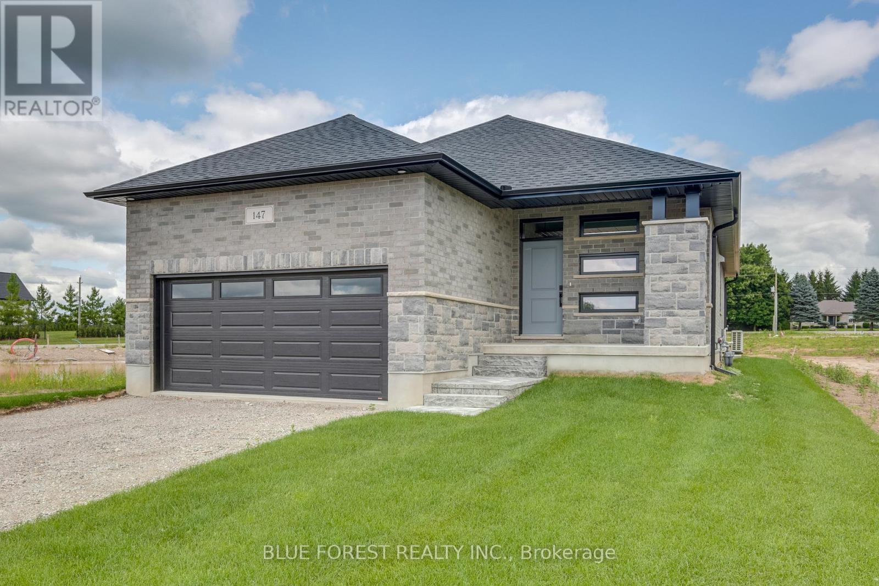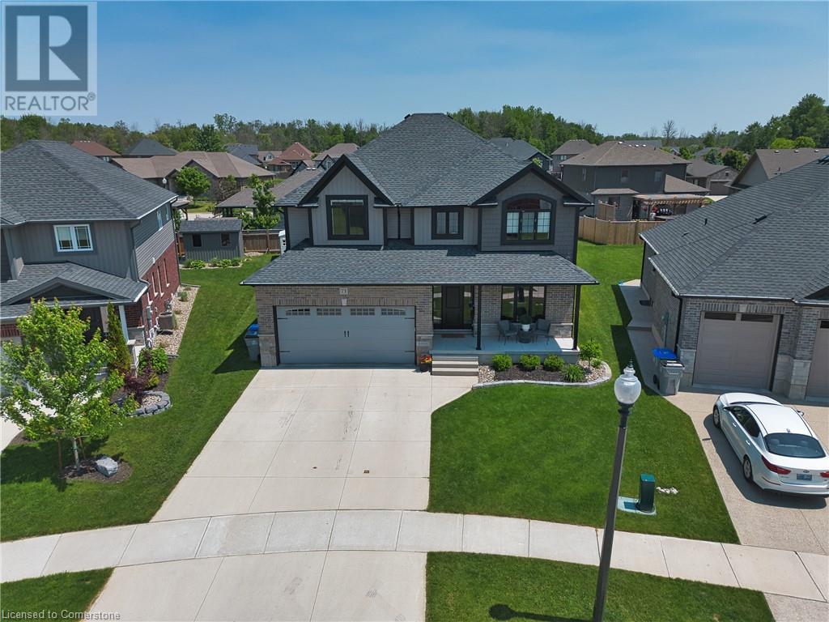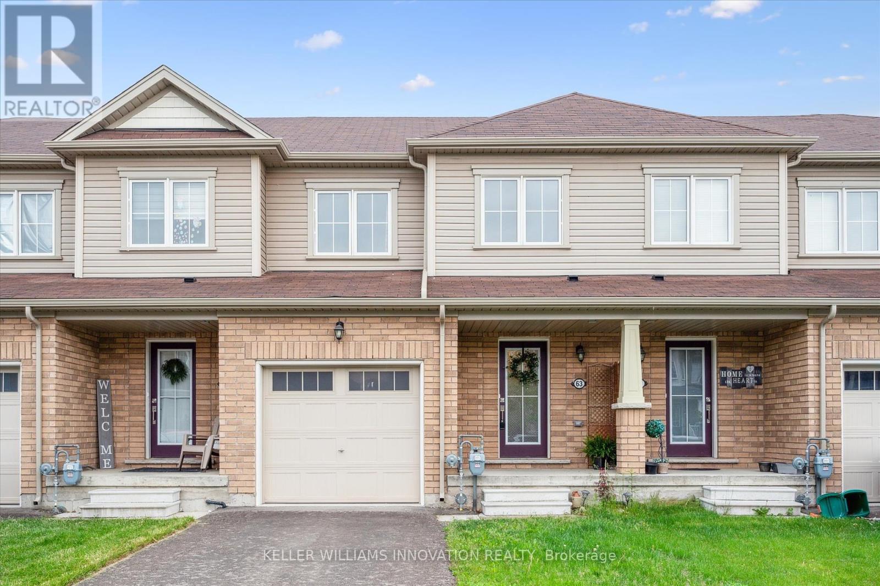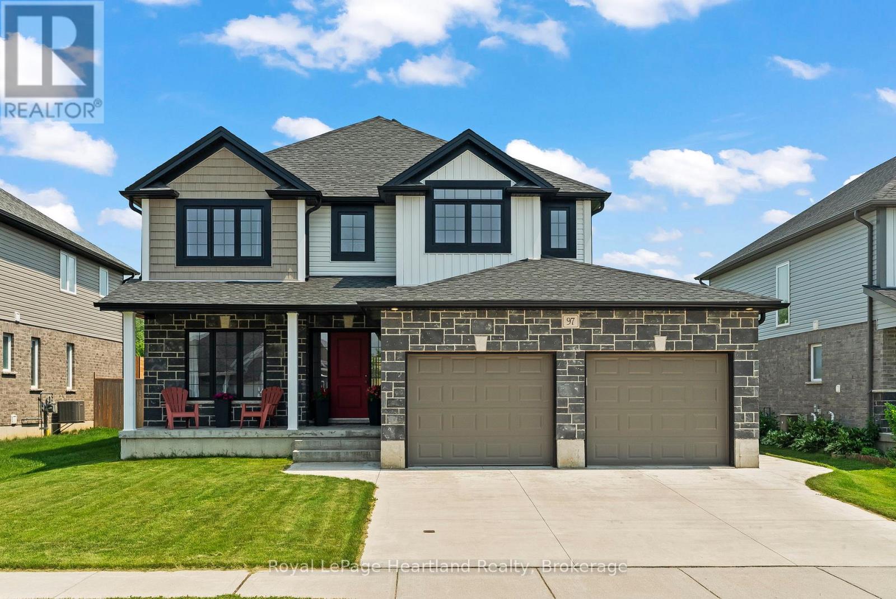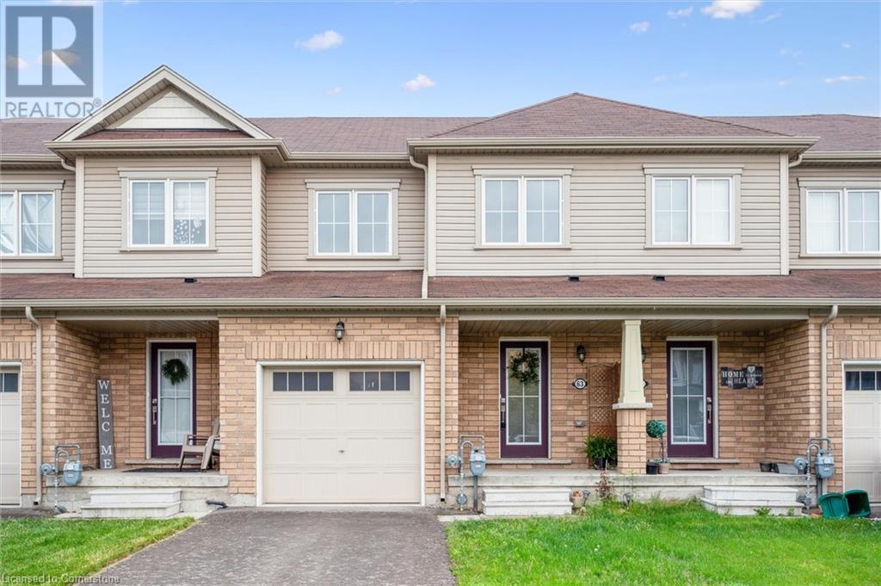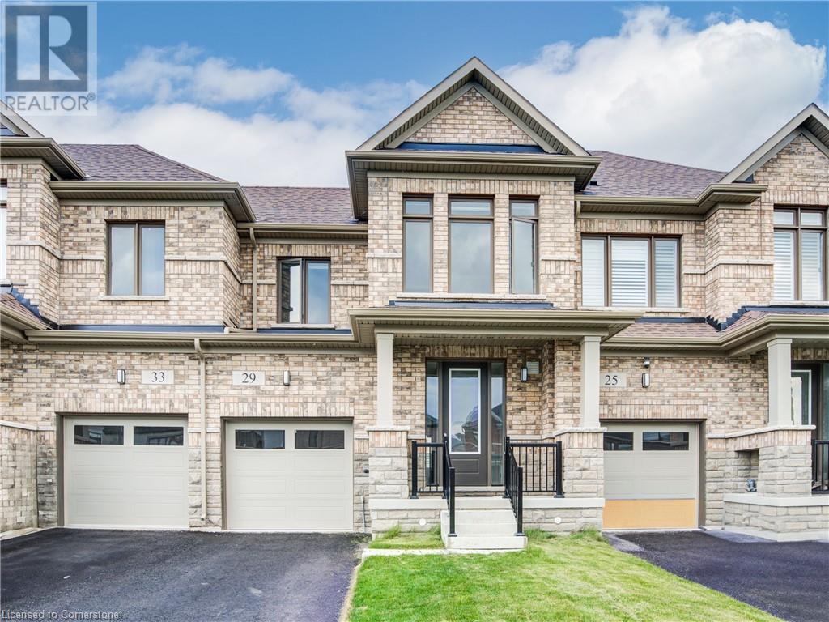Listings
84841 Shamrock Beach Road
Ashfield-Colborne-Wawanosh, Ontario
Discover the ultimate lakeside getaway with this exceptional cottage property offering over 80 feet of beachfront on the shores of Lake Huron. This property features two beautifully newly constructed buildings. The main house was completely rebuilt in 2020 and boasts two bedrooms plus an additional loft area. It features 16-foot vaulted ceilings, a grand 12 x 8 picture window that perfectly frames the lake. A beautiful circular staircase leads to the loft, making it perfect for large family getaways. The galley kitchen is a chefs dream with quartz countertops, soft-close cabinetry, high-end stainless steel appliances (range, fridge with water & ice), and a deluxe over-the-range microwave/vent combo. The open-concept living area is anchored by a glass-front Napoleaon wood stove/fireplace (WETT certified) and is complemented by modern electric baseboard heating. Additional conveniences include a stackable washer/dryer, owned HWT and water softener. The full 4-piece bathroom includes a relaxing tub, perfect after a day on the beach. The large bunkie was completed in 2016, offering 2 more bedrooms, a cozy loft area, second washroom, and a handy kitchenette with running water and a full-size fridge. Independent systems include its own hot water heater, electrical heating, and electric fireplace, making it a comfortable, self-contained space for guests. Both buildings have upgraded window packages, showcasing breathtaking views of the Lake, letting in an abundance of natural light. Step outside onto newer decks for each building ideal for morning coffee. A third deck, above the beach with stairs leads down to the beach, perfect place to unwind with a glass of wine and soak in the million-dollar sunsets. Whether you are looking for a peaceful family retreat or an investment in a slice of paradise, this property offers comfort, style, and unbeatable views. Dont miss your chance to own this Lake Huron gem. Call your Realtor to schedule your private showing. ** This is a linked property.** (id:51300)
Royal LePage Hiller Realty
814222 Greenery Lane
Grey Highlands, Ontario
Welcome to your private retreat just outside of Flesherton, Ontarioa beautifully updated 5-bedroom, 3-bathroom home nestled on 6.6 acres of peaceful countryside. Surrounded by mature trees and scenic views, this property offers the perfect blend of modern comfort and natural beauty.Currently operating as a successful Airbnb, this home presents an incredible opportunity for those seeking investment potential or a turn-key short-term rental. The spacious layout and desirable location make it a favourite among guests year-round.Inside, youll find a fully renovated kitchen with stylish finishes, perfect for hosting and everyday living. The updated lower-level bathroom, combined with the flexible floor plan, offers comfort and functionality for families, groups, or multi-generational living.Step outside and unwind in the hot tub or sauna, enjoy the tranquil setting around your spring-fed pond, or explore the expansive 6.6-acre lot surrounded by nature.Ideally situated just minutes from Hoggs Falls, Lake Eugenia, and Beaver Valley Ski Club, this home is a nature lovers paradise with four-season activities just down the road.Whether youre looking for a full-time residence, a getaway, or a proven income-generating propertythis one checks every box. (id:51300)
Real Broker Ontario Ltd
147 Shirley Street
Thames Centre, Ontario
Welcome to Dick Masse Homes Net Zero Ready home located in the anticipated Elliott Estates on Fairview in the quaint town of Thorndale just minutes north of London. With just over 2400 sq ft of finished living, stone and brick exterior as well as a covered porch. Enter the foyer that leads to the kitchen with walk-in pantry and island. Dining area that is open to the great room with 10-foot trayed ceiling and access to the backyard. The primary bedroom has a spacious walk-in closet that leads to your 4 pc ensuite that includes a walk-in shower. The second bedroom, 4 pc bath and laundry/ mudroom complete the main level. The lower level is where you will find 2 more bedrooms a 4pc bath, spacious rec room as well as ample storage. To qualify as a Net Zero Ready Home, we have exceeded the Ontario Building Code and Energy Star requirements. Roof trusses are designed and built to accommodate solar panel installation. Conduit from attic to mechanical area for future solar wiring. Conduit from hydro panel to hydro meter for future disconnect. Under slab insulation (R10) in basement. Increased insulation value for basement and above grade walls. Increased insulation value in the ceiling. A high-efficiency tankless gas water heater that is owned. High-efficiency Carrier Furnace paired with an Air Source Heat Pump. Ecobee wifi controlled thermostat. Fully ducted Energy Recovery Ventilator (ERV) system. Extremely well sealed airtightness as verified by a third party contractor. Triple pane windows throughout. Verified and registered with Enerquality as a Net Zero Ready Home. This is a quality built home by a reputable builder who has been building for over 30 years locally. Taxes not yet assessed. Dick Masse Homes Ltd., your home town Builder! **EXTRAS** On Demand Water Heater, Sump Pump, Upgraded Insulation, Water Softener (id:51300)
Blue Forest Realty Inc.
142 Shirley Street
Thames Centre, Ontario
This affordable and beautiful bungalow located in the anticipated Elliott Estates Development is a wonderful alternative to condo living. Bright and spacious with 9 ceilings, main floor laundry. The eating area is sure to accommodate everyone, the spacious family room and almost an entire wall of glass will allow for the natural light to fill the room. The primary bedroom is located at the rear of the home and has a walk-in closet as well as a 4pc ensuite with walk in shower and tub. The lower level is awaiting your personal touch. Built by Dick Masse Homes Ltd. A local, reputable builder for over 35 years. Located less than 15 minutes from Masonville area, 10 minutes from east London. Some photos are from 140 Shirley - located next door First time buyers may be eligible for FTHB GST Rebate this could result in a purchase price of $572,388.42 More information at https://www.canada.ca/en/department-finance/news/2025/05/gst-relief-for-first-time-home-buyers-on-new-homes-valued-up-to-15-million.html (id:51300)
Blue Forest Realty Inc.
71 Forbes Crescent
Listowel, Ontario
The upgrades are endless in this beautifully finished 2-storey home, set on a premium pie-shaped lot in one of Listowel’s most desirable crescents. Hardwood flooring throughout the main floor and upper hallway, a hardwood staircase, custom lighting, extended kitchen cabinetry to the ceiling, under-cabinet lighting, granite countertops in the kitchen, and quartz in all bathrooms are just a few of the thoughtful features that set this home apart. With over 2,500 sq ft, the home offers a bright, functional layout featuring KitchenAid appliances, a walk-in pantry, formal dining room, and main floor laundry. The spacious great room with a gas fireplace opens onto a 25’ x 16’ deck, ideal for entertaining or relaxing outdoors. Upstairs, the primary suite features his-and-hers walk-in closets and a 5-piece ensuite with a fully enclosed glass shower, while the main bathroom offers a double vanity—perfect for busy mornings. Three additional bedrooms provide flexible space for family, guests, or a home office. Finished with an oversized two-car garage, a stamped concrete front porch, and countless upgrades throughout, this home offers move-in-ready comfort with the opportunity to make it your own. Book your private showing today! (id:51300)
Kempston & Werth Realty Ltd.
71 Forbes Crescent
North Perth, Ontario
The upgrades are endless in this beautifully finished 2-storey home, set on a premium pie-shaped lot in one of Listowel's most desirable crescents. Hardwood flooring throughout the main floor and upper hallway, a hardwood staircase, custom lighting, extended kitchen cabinetry to the ceiling, under-cabinet lighting, granite countertops in the kitchen, and quartz in all bathrooms are just a few of the thoughtful features that set this home apart. With over 2,500 sq ft, the home offers a bright, functional layout featuring KitchenAid appliances, a walk-in pantry, formal dining room, and main floor laundry. The spacious great room with a gas fireplace opens onto a 25 x 16 deck, ideal for entertaining or relaxing outdoors. Upstairs, the primary suite features his-and-hers walk-in closets and a 5-piece ensuite with a fully enclosed glass shower, while the main bathroom offers a double vanity perfect for busy mornings. Three additional bedrooms provide flexible space for family, guests, or a home office. Finished with an oversized two-car garage, a stamped concrete front porch, and countless upgrades throughout, this home offers move-in-ready comfort with the opportunity to make it your own. Book your private showing today! (id:51300)
Kempston & Werth Realty Ltd.
63 Blacksmith Drive
Woolwich, Ontario
This modern open concept 2 storey townhouse located in Breslau! With 1,642 sq ft of living space, this home has 3 bedrooms, 3 bathrooms and is move-in ready. Walking in the front door you find yourself in a foyer leading past the powder room and into the open concept space. The kitchen has stainless steel appliances and a large island with extra cupboard space. The bright living room and dining room have large windows and glass patio doors leading to the backyard. The second floor highlights the bedroom spaces. The large primary bedroom has a walk in closet and private 3 piece ensuite bathroom. Also found on the second floor are 2 additional spacious bedrooms and a 4 piece main bathroom. In the backyard, you will find a small deck leading down into the partially fenced yard. This home is in a great location has easy access to HWY 7/8, Region of Waterloo International Airport and the 401. This is the perfect area and the perfect home to raise your family! (id:51300)
Keller Williams Innovation Realty
97 Forbes Crescent
North Perth, Ontario
Discover the charm of this 6-year-new custom-built two-story home located in the thriving community of Listowel. Nestled in a desirable neighbourhood surrounded by newer homes and steps to the walking trails, parks and shopping. This stunning property boasts four spacious bedrooms, two benefiting from en suite bathes and walk in closets. The home also benefits from a main floor half bath and rough in for a fourth bathroom in the unfinished basement. The open and functional layout is perfect for family living and entertaining with a formal dining room a large kitchen and family room pouring with natural light that lead you through large glass sliders to your back deck. The attached two-car garage offers convenience and storage. The private, partially fenced backyard provides a private outdoor space for family and friends to gather and enjoy. This modern and inviting home is ready to meet all your needs! Reach out today to view what could be your new family home at 97 Forbes Crescent, Listowel. (id:51300)
Royal LePage Heartland Realty
63 Blacksmith Drive
Breslau, Ontario
**OPEN HOUSE SAT. JUNE 21 & SUN. JUNE 22 from 2-4pm** This modern open concept 2 storey townhouse located in Breslau! With 1,642 sq ft of living space, this home has 3 bedrooms, 3 bathrooms and is move-in ready. Walking in the front door you find yourself in a foyer leading past the powder room and into the open concept space. The kitchen has stainless steel appliances and a large island with extra cupboard space. The bright living room and dining room have large windows and glass patio doors leading to the backyard. The second floor highlights the bedroom spaces. The large primary bedroom has a walk in closet and private 3 piece ensuite bathroom. Also found on the second floor are 2 additional spacious bedrooms and a 4 piece main bathroom. In the backyard, you will find a small deck leading down into the partially fenced yard. This home is in a great location has easy access to HWY 7/8, Region of Waterloo International Airport and the 401. This is the perfect area and the perfect home to raise your family! (id:51300)
Keller Williams Innovation Realty
213 Main Street
Lucan Biddulph, Ontario
Welcome to this one-of-a-kind opportunity in the heart of Lucan! With C1 zoning and nearly 3,000 sq. ft. of finished space, 213 Main Street blends small-town charm with incredible versatility. Whether you're looking for a spacious family home, a commercial venture, or the perfect live/work set up this property delivers.Step inside to find a show stopping Great Room with cathedral ceilings, flowing into a fully outfitted commercial-grade kitchen ideal for hosting, catering, or culinary creativity. The flexible front area could be a customer-facing storefront, a cozy rec room, oreven a play space.Upstairs, you'll find four generous bedrooms (or treatment rooms/office spaces). The main floor also features a laundry areaand dedicated office space.Outside, unwind in the private, fully fenced yard surrounded by mature trees, or entertain on the large deck withgazebo. An attached 1.5-car garage, updated furnace (2022), A/C (2023), and newer flooring and paint throughout add comfort and peace of mind.Located at the corner of Main and Water, just steps from shops, parks, and schools this is where your next chapter begins. (id:51300)
Sutton Group - Select Realty
29 John Carpenter Road
Ayr, Ontario
Welcome to Gorgeous, Stunning ,Bright ,Modern Big 1,769 sq ft FREEHOLD Town home in The Charming and Picturesque Town AYR - NO POTL, NO CONDO FEES . Why wait to build when this gorgeous townhome is ready now and better than new? Tucked into one of AYR'S New welcoming, family-friendly neighborhoods. Offering an open concept main floor with 9' ceilings, spacious foyer, powder room, Upgraded light fixtures, large open concept kitchen/dining/great room with Large clear Windows. and patio door to rear deck. The designer kitchen features gorgeous quartz counter tops, large sink, tiled backsplash and breakfast bar. The second level features 3 spacious bedrooms with the primary suite having a 5 piece ensuite bath and large walk-in closet, second floor laundry and 4 piece main bath , has a huge unfinished basement which includes a 3 piece rough in. Just a short walk to a basketball court, a PLAYGROUND WITH SPASH-PAD and other amenities. (id:51300)
Homelife Power Realty Inc.
71658 Old Cedar Bank Lane
Bluewater, Ontario
This Price is Not a Misprint! Stunning Sun-Drenched Solid Brick Raised Bungalow on 1/3 of an acre - possible double lot. Located in desirable Cedarbank Lakeside subdivision with deeded access to the beach across the street and only 5 minutes north of Grand Bend. Open-Concept Main Floor Living and Dining Area with gorgeous engineered hardwood floors, natural wood-burning fireplace and Floor to Ceiling windows - great for large family get-togethers. Newly Designed Kitchen with upgraded Maple cabinetry, quartz counters/backsplash, Large Island, New S/S appliances and plenty of cupboard space. Walkout from kitchen to large deck overlooking mature landscaped yard with no neighbours behind - offering pure serenity ... a nature oasis. Newly Renovated and Insulated Bunkie with a baseboard heater - ideal work from home space or guest suite for visiting family. Large Principal Bedroom with large window and oversized closet. Large Spa-Like Bathroom with oversized tup and designer vanity. Other 2 bedrooms a good size for growing family. Professionally and fully finished lower level boasting a massive family room with above-grade windows - lots of natural light. Separate 4th Bedroom - ideal for teen suite/home gym. Spacious 3-Piece Bath and Laundry area. Upgrades galore including but not limited to windows, floors, trim, kitchen, baths, light fixtures, furnace, a/c.....the list goes on. Nothing to do but move in! A short 15 minute drive to Bayfield. Minutes to Golf Course and Marina. (id:51300)
RE/MAX Platinum Pin Realty
Royal LePage Triland Realty

