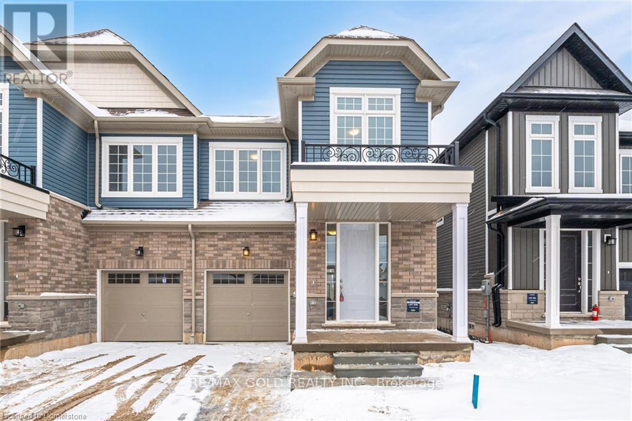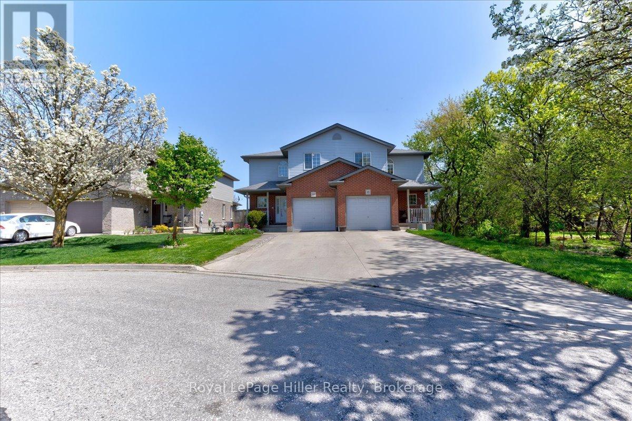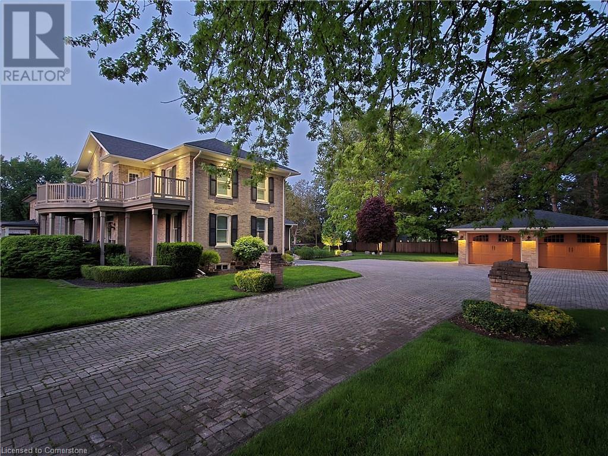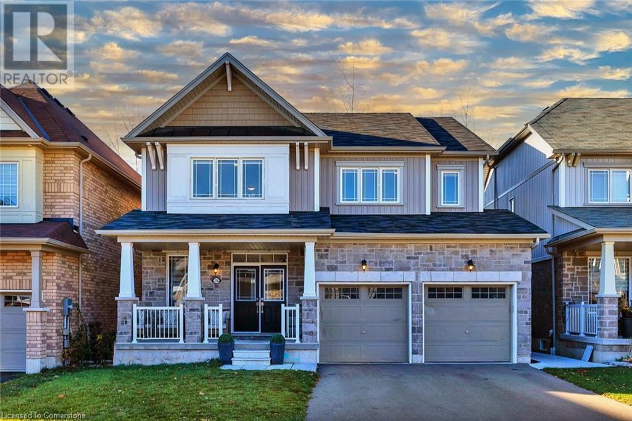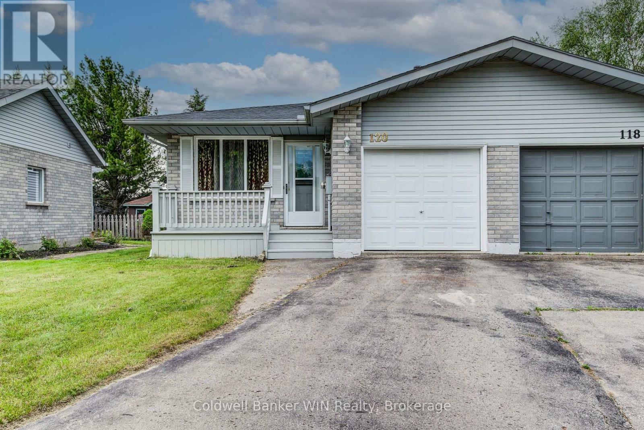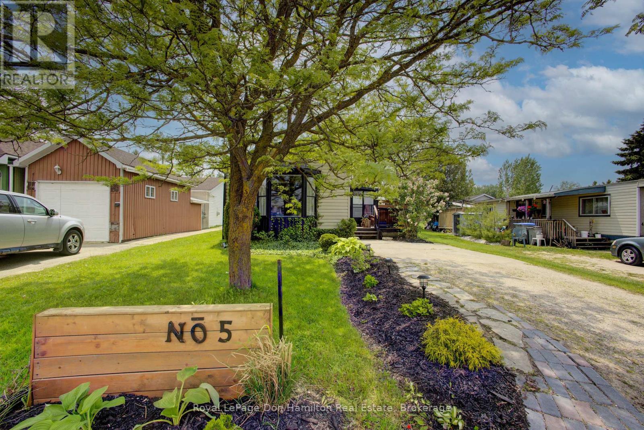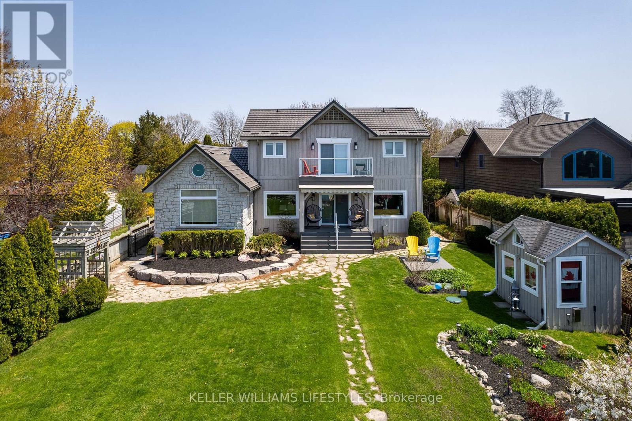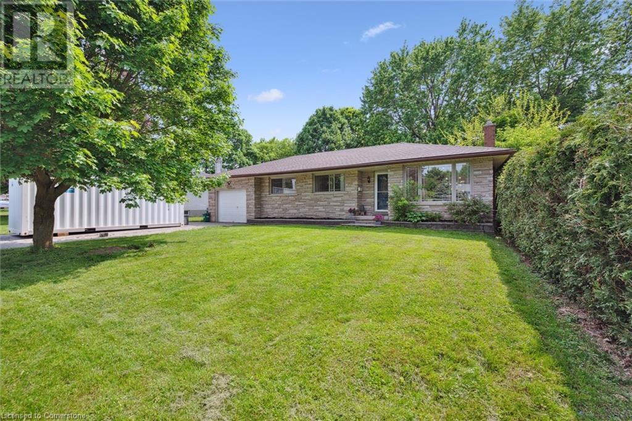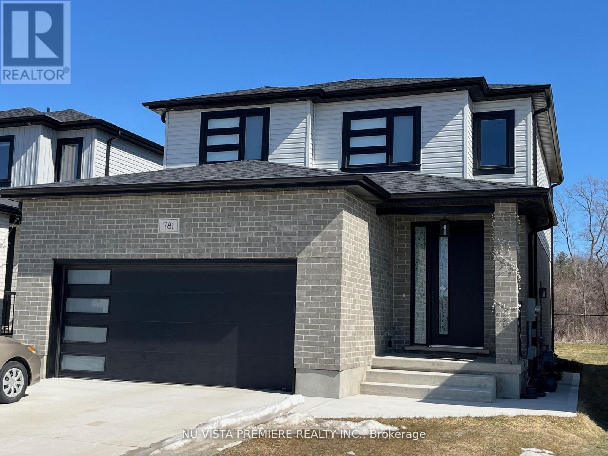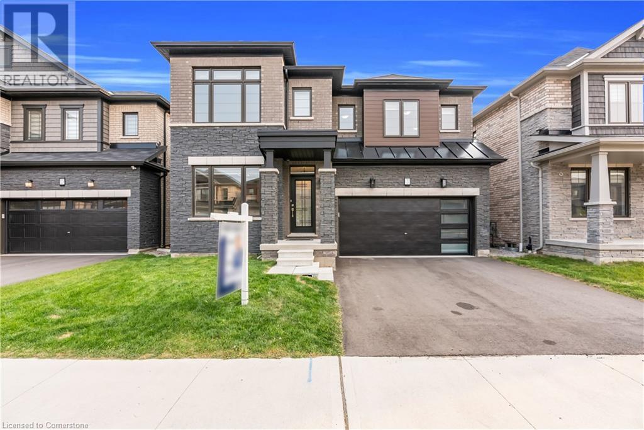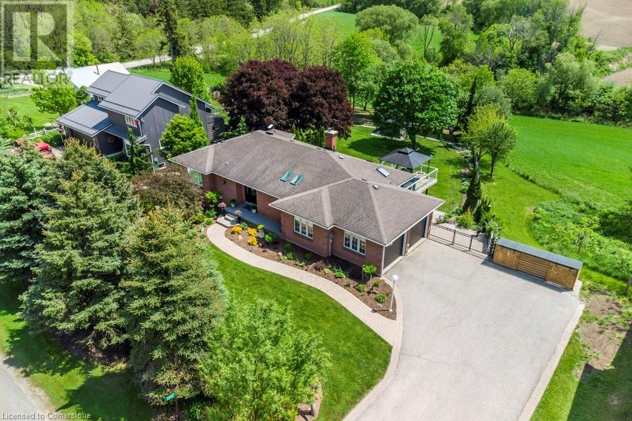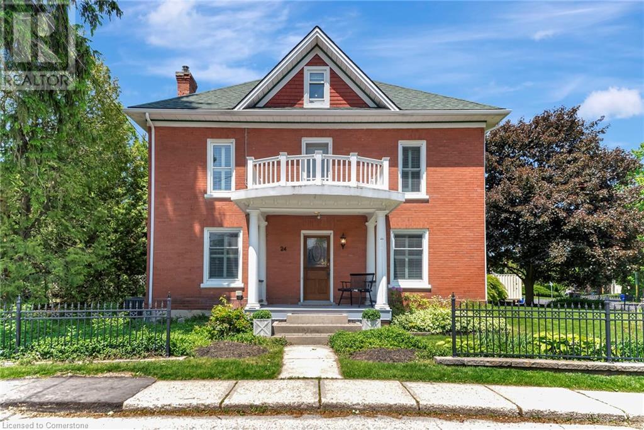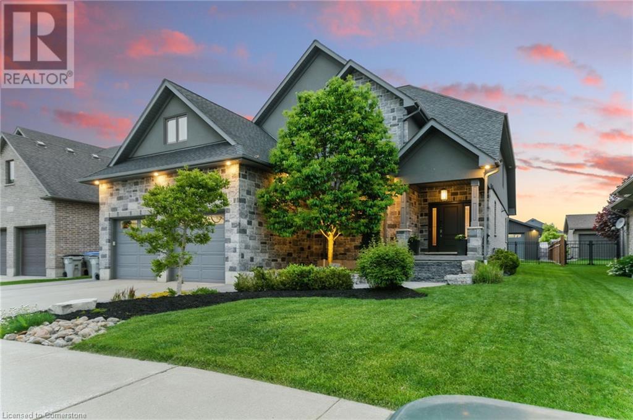Listings
109 Molozzi Street
Erin, Ontario
Brand-new Huge 1910 Sqft, semi-detached gem at County Road 124 and Line 10 (9648 County Road 124). Premium/Branded Stainless Steel Appliances. Chamberlain 3/4 HP Ultra-Quiet Belt Drive Smart Garage Door Opener with Battery Backup and LED Light. This beautifully crafted 4-bedroom home offers an open-concept main floor with a gourmet kitchen featuring granite countertops and custom cabinetry. Upstairs, enjoy four spacious bedrooms, including a luxurious master suite with a designer ensuite. Laundry on Second Floor. The unfinished basement provides endless customization potential, while the exterior impresses with low-maintenance stone, brick, and premium vinyl siding, plus a fully sodded lawn. Located in a family-friendly neighborhood with top-rated schools, parks, and amenities nearby, perfectly blends modern living with small-town charm. (id:51300)
RE/MAX Gold Realty Inc.
83 Bell Court
Stratford, Ontario
Tucked away at the end of a quiet cul-de-sac, this well-maintained semi-detached home offers comfort, convenience, and a family-friendly location. Built in 2003, the home features an attached single-car garage and concrete driveway, providing parking for up to three vehicles. Step inside to a large, welcoming foyer with soaring ceilings and an abundance of natural light. The main floor features an open-concept layout that seamlessly connects the kitchen, dining, and living areas, ideal for both everyday living and entertaining. A 2-piece powder room and multiple storage closets near the entrance add practical function to the stylish space.Walk out to a brand new, oversized deck perfect for outdoor dining and relaxing, with a handy shed for added storage. Upstairs, you'll find 3 bright bedrooms and a 4-piece bathroom thoughtfully designed with a separate vanity area and private toilet/tub space, great for busy mornings. The spacious primary bedroom includes two generously sized closets. The finished basement adds even more living space with a cozy rec room, 3-piece bathroom, and a dedicated laundry area. Located in a desirable neighbourhood close to schools, parks, shopping and other amenities, this home also boasts several important updates: roof (2018), A/C (2018), dishwasher (2025), and water softener (2025). This move-in ready home blends comfort and functionality in one of Stratfords most desirable and convenient areas. Don't miss your chance to make it yours! (id:51300)
Royal LePage Hiller Realty
10 Davidson Drive
Stratford, Ontario
Discover this immaculate bungaloft featuring an open concept kitchen, with ceramic tile floors and quartz countertops, and living room with gas fireplace, and hardwood floors. Walk out to the lovely deck and gardens complete with sliding-roof gazebo and fenced yard, perfect for entertaining and convenient for BBQing. The front room is currently a dining room but could be converted back to a bedroom or a practical office space. The spacious primary bedroom on the main level features a 3pc ensuite and a walk-in closet. The main level is complete with another 4pc bath and laundry. The family room loft, a roomy bedroom, and 4pc. bath are perfect for guests or family members to enjoy. A freshly painted, spacious basement is neat and tidy and ready for you to make it your own. Perfect for comfortable living and entertaining, this home will not last long. (id:51300)
Royal LePage Hiller Realty
740 Seventh Street
Centre Wellington, Ontario
Cutey Patootie!! This cozy 2-bedroom cottage is the perfect weekend getaway. Open-concept living, dining, and kitchen areas offer an easy, relaxed vibe. Both bedrooms are comfy and inviting (one has bunk beds, perfect for kids or guests) and there's a 3-piece bath for all the comforts of home. Walk out to a large deck with electric awning and take in peaceful views of Belwood Lake - calm waters, tree reflections, and those spectacular sunsets. There's also a boat launch pad and shed for your lake toys. Tucked away on a quiet dead-end street, just minutes from the Belwood store (best butter tarts ever!), Fergus, Elora & Guelph. Part of the GRCA cottage lot program, this property is on leased land. Off-season use is permitted, but year-round living is not. Whether you're lounging on the deck, enjoying a campfire, or fishing on the lake, this one has everything for a memorable escape! (id:51300)
Your Home Today Realty Inc.
179 Main St Street
Atwood, Ontario
Step into the childhood dream home you've always imagined-an exquisite, updated Victorian beauty that blends timeless charm with modern luxury. Begin your mornings on the stunning wraparound balcony, sipping coffee as you soak in the peaceful surroundings of this over half-acre lot. Inside, no detail has been overlooked. Enjoy three beautifully designed rooms perfect for entertaining, a spacious formal dining room for hosting memorable gatherings, and a main-floor office ideal for working from home. Cozy up by the fireplace and take in the serene views. For the hobbyist, the heated detached garage offers ample space for tools, projects, and even a car or two. As the sun sets, step outside to your private oasis-where cooler nights are warmed by a tastefully hand-laid stone patio and a custom-built outdoor gas fireplace, perfect for relaxing or entertaining under the stars. Upstairs, discover three generous bedrooms, and just when you think this home has it all, you're welcomed into the north wing-home to a massive primary suite complete with a gorgeous, brand-new ensuite and private access to the upper balcony. This isn't just a house-it's the home you've always dreamed of. And now, it's within reach. (id:51300)
RE/MAX Midwestern Realty Inc.
151 Caledonia Street
Stratford, Ontario
This charming 3-bedroom, 2-bathroom home has everything you're looking for. Ideally located in one of Stratford's most walkable neighbourhoods, you're just minutes from downtown, local schools, parks, and all the culture and charm the city has to offer. Step inside to an open main floor, perfect for everyday living and entertaining. Natural light flows throughout. The fully fenced yard is ideal for kids, pets, or relaxing in privacy, and the detached garage adds extra storage and some fun to the back yard with it's fold down bar. Whether you're a first-time buyer or growing family, this home checks all the boxes. 3 bedrooms, 2 bathrooms, detached garage, fully fenced backyard, bright, open main floor, quiet, desirable location, walk to schools, shops, restaurants, and downtown Stratford. Don't miss your chance to live in one of Stratfords most sought-after areas. 151 Caledonia Street is waiting for you. (id:51300)
Sutton Group - First Choice Realty Ltd.
713630 Durham Road B
Grey Highlands, Ontario
133 acre farm at Durham Road B and Sideroad 170 (paved road). Currently 50 acres workable and likely more could be cleared. There is also 1270' frontage on South Line with access there as well. The original barn is 52x60 plus 30x36. The shop is 40x44 plus 30x40. The red Brick house is a 2 storey century home with 2 bedrooms and a big bathroom on the 2nd level and the third level is one large finished room that is being used as a bedroom. The home is in very good condition. Circular driveway, access for farm equipment at driveway and back of farm, nice pond. This farm looks nice from the road and is well kept. (id:51300)
Royal LePage Rcr Realty
210 Dolman Street
Breslau, Ontario
Scenic views, flexible living, and thoughtful design come together in this standout Breslau home. Purpose-built for multi-generational living, the 550 sq. ft. in-law suite features its own kitchen, 3-piece bath, living space, and private patio—ideal for extended family, long-term guests, or added income potential. Backing onto protected, treed greenspace with access to Grand River trails, this property offers privacy and connection to nature in a quiet, commuter-friendly setting. Inside, the main floor is bright and open, with large windows that frame forest views and hard-surface flooring throughout. The kitchen provides excellent storage and seamless flow to both the dining and living areas—perfect for casual evenings or entertaining. A spacious upper deck invites morning coffee or end-of-day unwinding. Upstairs, the primary bedroom includes a walk-in closet and an ensuite with double sinks, soaker tub, and walk-in shower. Two additional bedrooms and a full bath offer versatility for family life or work-from-home needs. With over 3000 sq. ft. of finished including a fully finished lower level, and direct outdoor access, this is a rare opportunity to live well—and live surrounded by nature. (id:51300)
RE/MAX Twin City Realty Inc.
130 Maple Street
Mapleton, Ontario
SEPARATE ENTRANCE TO THE BASEMENT. This beautifully designed 4-bedroom model offers over 2,447 sq. ft. of thoughtfully crafted living space. Located in a tranquil, family-oriented neighbourhood, this home blends elegance and practicality. The main floor features an open layout, enhanced by large windows that fill the space with natural light. The gourmet kitchen with a large island is a chef's dream and the perfect spot for family gatherings. Upstairs, the primary suite is a true retreat, featuring a large window, a walk-in closet, and a luxurious 6-piece ensuite, complete with a spacious soaker tub for ultimate relaxation. The second level also includes three additional bedrooms and a main washroom, ensuring comfort and privacy for the entire family. The unfinished basement, with a separate entrance, offers endless possibilities whether you envision extra living space for your family, a private suite for guests or rental income. Conveniently located near Guelph and Waterloo, this home combines peaceful community living with easy access to city amenities. Built by Sunlight Homes, it showcases superior craftsmanship and exceeds the highest building standards. (id:51300)
RE/MAX Real Estate Centre Inc.
20 Ridout Street
Brockton, Ontario
Own one of Walkerton's most unique homes. This 5 level front split has been completely renovated and updated. All of the renos were done by professionals and completed over the past 2 years. This gem is quite large and ideal for any size family. Only the basement is below grade but it is bright and nicely appointed. Boasts a cold cellar and a Utility and storage area. A 22kw Generac system was installed in 2022 and this home will never be without hydro no matter what mother nature may try and do. This beauty must be seen, close to everything in town. (id:51300)
RE/MAX Real Estate Centre Inc.
120 Melissa Cres.
Wellington North, Ontario
Welcome to this family friendly, low traffic neighborhood located close to park, playground, sports fields, hospital, medical center and walking trails. This 2 owner home boasts updated washrooms, roofing replaced in 2022, hardwood flooring and lots of space on four levels for family living. The deck at the rear overlooks the fenced rear yard. (id:51300)
Coldwell Banker Win Realty
5 - 450 Tremaine Avenue S
North Perth, Ontario
Welcome to Mapleton Estates! Take a look at this nice bright, well cared for Manufactured home in Listowel. A short walk to the high school, bus to Elma Public School. Dining and living room are combined, while the galley kitchen finishes out the main part of the home. Very comfortable living, for you personal viewing, call your REALTOR today! (id:51300)
Royal LePage Don Hamilton Real Estate
73853 Durand Avenue
Bluewater, Ontario
Welcome to 73853 Durand Avenue, a stunning, 4bed, 4bath home offering 2700 sq. ft. of finished luxurious living space. With waterfront living with breathtaking panoramic views and stair access to the pristine shores of Lake Huron. Custom-built in '01, this exquisite home is perfectly located just 10mins from Bayfield and 15mins from Grand Bend, with easy access to shopping, dining, and amenities. Designed for year-round living, this property blends timeless elegance with modern convenience.Step inside to soaring 16ft cathedral ceilings in the great room, anchored by a stunning high-end stone fireplace with custom-built millwork. The post-and-beam family room exudes warmth, complemented by top-of-the-line engineered hardwood and heated travertine floors. The chef's kitchen boasts quartz countertops, while the spa-inspired master suite offers a private walk-out balcony with breathtaking lake views, a marble-clad ensuite, and a jetted jacuzzi tub. The finished basement is an entertainer's dream, complete with a built-in bar and an additional gas fireplace, and a pool table with accessories included in the sale. The beauty extends outdoors, where 3 decks including a covered space invite you to relax and enjoy the scenery. A custom stone two-sided wood burning fireplace sits beside a charming cedar pergola, the perfect setting for Lake Hurons famous sunsets. A private lakeside patio, 2 sheds(one with hydro & a gas BBQ hookup) and an irrigation system ensure effortless enjoyment. Additional features include a beautifully designed stamped concrete driveway, an oversized 2+1 car garage, a stand-by generator, and strategically placed LED landscape lighting that enhances both the front and backyards with elegant nighttime ambiance. Extensive erosion control was completed in '16, ensuring long-term shoreline stability. This extraordinary home is a rare opportunity to own a breathtaking waterfront escape, where luxury seamlessly blends with the natural beauty of Lake Huron. (id:51300)
Keller Williams Lifestyles
545 Elgin Street
Fergus, Ontario
If you are looking for a Legal Duplex for income or simply a home with a great in-law suite, your search ends here. In a mature neighborhood with wide fenced backyard backing onto the ravine, mature trees including two fruit-producing ones (apple and pear). A open concept living room, diner and kitchen space, additional built-in cabinets in dining, new flooring in entryway and kitchen. There are three bedrooms on the main floor with large closets and also 2 closets in the hallway for additional storage. The lower level, with its own private entrance and walkout to a huge backyard, features 2 bedrooms, 1 bathroom and a large kitchen diner. The laundry facilities are in the basement, but outside the additional apartment. The roof was replaced in 2018 and the furnace in 2022. (id:51300)
Peak Realty Ltd.
160 Watts Drive
Lucan Biddulph, Ontario
EXTRA WIDE LOT! The EMERALD model with 1862 sq ft of Luxury finished area located on quiet street in final phase of OLDE CLOVER VILLAGE. Walking distance to park, school and shopping! This home comes standard with a separate grade entrance to the basement ideal for future basement development. Quality built by Vander Wielen Design & Build Inc, and packed with luxury features! Choice of granite or quartz tops, hardwood floor on the main floor and upper hallway, 9 ft ceilings on the main, deluxe "Island" style kitchen, 2 full baths upstairs including a 5 pc luxury ensuite with tempered glass shower and soaker tub and 2nd floor laundry. The kitchen features a massive centre island and looks out on large rear yard. ( 486 x 1199). Oversized double garage with room to make it wider Model home available to view at 125 Watts Drive- this home is to be built. Photo is of similar property. (id:51300)
Nu-Vista Premiere Realty Inc.
162 Watts Drive
Lucan Biddulph, Ontario
OLDE CLOVER VILLAGE PHASE 5 in Lucan: Just open! Executive sized lots situated on a quiet crescent! The PRIMROSE model offers 2489 sq ft with 4 bedrooms and 3.5 bathrooms. Special features include large 2 car garage, hardwood flooring, spacious kitchen design with large center island, quartz or granite tops, 9 ft ceilings, luxury 5pc ensuite with glass shower, electric fireplace and main floor laundry room. Lots of opportunity for customization. Enjoy a covered front porch and the peace and quiet of small town living but just a short drive to the big city. Full package of plans and lot options available. Model home in the area at 125 Watts Drive and available for viewing. (id:51300)
Nu-Vista Premiere Realty Inc.
122 Eva Drive
Breslau, Ontario
WALKOUT/RAVINE/170ft DEEP LOT backing onto Private Beautiful NaturalRavine,Forest&Pond,the GrandRiver behind theforest.This Stunning 2yr old Detached Beautiful StoneBrick Elevation house comes with Custom finishes all around the house offering 3118 Sqft.livingspace with 4 Bed4 Bath.Mainfloor Offers 5 wide Eng.hardwood Floors,9 Ft.Smooth Ceilings,Upgraded 8 Ft SmoothStylish Doors with Blackaccessories.Spacious Formal Livingroom canbe used as homeoffice &comes with hugewindow.Separate Formal Diningroom offers amplespace.Big open-concept familyroom bathed in natural sunlight,featuring large windows.Family room has Custom entertainment TV wall with elegant wainscoting&stylish wall sconce lighting.Fully upgraded kitchen comes with customcabinetry offering lots of pans/pots drawers,Spice Rack&garbage bin pull outs& Built-in S/Steel JENN-AIR Appliance:36 GasCooktop along with 42 Custom Black Interior Fridge.Quartz Countertops with custom backsplash offers S/Steel Kitchen Sink with Glass Rinser&Soap Dispenser.Bright breakfast area features upgraded 2'x2' tile flooring,8-ft patio door to deck enjoy mesmerizing sunsetviews.Wide Custom OakStairs with Iron Spindles.2nd floor offers smooth ceilings&Smooth Stylish doors.Master bedroom comes with large window fr breathtakingviews & showcases a stunning feature wall with elegant wainscoting&stylish wall sconce lighting.HugeWalk in closet & 5pc MasterEnsuite comes with top mounted custom sinks,freestanding Bathtub,Custom StandingShower.Other 3 Large Bedrms come with walk-in closets &connecting washrms.Jack&Jill Washrm comes with Standing shower&Quartz top Vanity.House comes with more upgrades:200 AMPupgraded electricpanel,8ft Basement WalkoutDoor,Gasline for BBQ mainfloor deck&basement patio door,Rough-in Central Vacuum,EV Rough-in Garage,Insulated Garage Exteriorwall, Air purifier&humidifier installed on furnace,ColdCellar &3pc washrm rough-in basement.No house coming atback.Check BuilderDevelopment plan pictres showing pond (id:51300)
RE/MAX Skyway Realty Inc
37 Lorne Street W
Harriston, Ontario
Welcome to 37 Lorne Street West – A Custom-Built Bungalow with In-Law Suite! Discover exceptional value and thoughtful design in this 2020 custom-built bungalow, ideally located in the welcoming community of Harriston. With over 2,600 sq. ft. of finished living space, this home is perfect for families, multigenerational living, or those seeking flexible space. The main level features 3 spacious bedrooms, 2 full bathrooms, a bright open-concept layout, and high-end finishes throughout. From upgraded flooring and trim to custom cabinetry and fixtures, every detail has been considered. The kitchen stands out with its oversized, handcrafted island—ideal for cooking, gathering, and entertaining. Natural light pours in through large windows, creating a warm and inviting atmosphere. The primary suite includes a walk-in closet and an ensuite with a generously sized walk-in shower. Convenient main floor laundry and direct access to the double garage make daily living easy. Downstairs, enjoy a fully finished lower level offering a rec room, two additional bedrooms, and a living room —perfect for extended family, or guests,. Situated on a deep 132-foot lot, this home offers a spacious fully fenced yard and curb appeal to match. Harriston delivers all the essentials with a charming small-town feel and a lively downtown. You’ll also love the commute—Orangeville, Kitchener-Waterloo, and Guelph are all within reach. Travel just 30 minutes south and you'll be paying significantly more for a home like this. Don’t miss out! (id:51300)
Shaw Realty Group Inc.
3207 Perth Line 26
Stratford, Ontario
Welcome to this beautifully cared-for country home minutes from Stratford, Tavistock and Highway 7 where breathtaking views and a peaceful setting create a truly special place to call home. Set on a generous half-acre lot, with a fully fenced back yard, the property features a spacious walk-out deck that runs across the entire back of the house, with an interlock stone patio located just below—perfect for outdoor gatherings and quiet relaxation. The primary bedroom includes its own side patio, ideal for enjoying the outdoors on warmer days, while an exterior awning provides shade and comfort throughout the summer on the back deck. The grounds are impeccably manicured and include a newer garden shed and you will also enjoy a heated garage with new garage doors. There’s ample parking available, making it easy to welcome guests or accommodate multiple vehicles. Inside, the home is fully finished on both levels and offers 4 spacious bedrooms and 2.5 bathrooms. The main living room features a cozy electric fireplace, while the basement is warmed by a wood fireplace and includes a stylish wet bar—perfect for entertaining. The custom kitchen is a highlight, and the abundance of windows throughout the home fills almost every room with natural light. Recent updates add to the home’s appeal, including newer vinyl flooring and window shutters on the main level, updated closet shelving in the primary bedroom, a garbage enclosure at the end of the driveway, a hot water heater installed in 2023, a heat pump, and an updated electrical control panel. For added enjoyment, there is also a next to new hot tub (2022) with a TV box/receptacle to enjoy the game while in the hot tub and a campfire pit—ideal for relaxing evenings with family and friends. From its thoughtful upgrades to its inviting outdoor spaces, this is a home that offers a true sense of comfort and ease—a perfect retreat and a place you’ll be proud to call your own. (id:51300)
RE/MAX Real Estate Centre Inc.
385 Geddes St Street
Elora, Ontario
APPROXIMATELY $100K IN UPGRADES ON OVER HALF AN ACRE! Welcome to 385 Geddes Street in the picturesque town of Elora! This incredible newer custom Victorian style home offers 2123 square feet of living space on the upper levels. Step inside and be delighted by the high ceilings, bay windows, and stunning finishes. Be welcomed by a family room with a gas fireplace that flows seamlessly into the living room. The kitchen offers plenty of cabinetry, new quartz countertops, new sink and faucet, new hardware, stainless steel appliances including a new gas range and bar stool seating. The dining room features a cozy nook with patio doors leading outside, featuring a gas range hookup. Also on the main level is an office, powder bathroom, and mudroom with laundry and a side entrance. Go up the grand staircase to find three bedrooms, including a primary bedroom with bay windows, a large closet and a recently updated ensuite featuring a large glass shower with two shower heads and a double sink vanity. An additional recently updated 4 piece bathroom is also upstairs for added convenience. The finished basement adds 1330 square feet and features a large rec room with an electric fireplace, two additional bedrooms, a 3 piece bathroom and a large unfinished storage area. New pot lights, light fixtures and fresh paint throughout. Outside, enjoy your peaceful front porch with sounds of the river right across the street or step into your backyard oasis on a ½ acre lot, surrounded by mature trees and backing onto lush green space for added privacy and serenity. There is ample parking in addition to your two-car garage. This unparalleled location is minutes from all that Downtown Elora has to offer, such as cafes, a brewery, shopping, dining and the picturesque views of the Elora Gorge! Stay active on the nearby trails along the Gorge or at Elora Meadows Park and then unwind at the Elora Mill & Spa! Families will appreciate the proximity to schools. This location truly offers it all! (id:51300)
Exp Realty
24 Hall Street
Ayr, Ontario
OPEN HOUSE JUNE 7TH 2-4PM. Timeless character with contemporary comfort! Built in 1905 and beautifully maintained, this stunning home blends timeless character with thoughtful, high-quality updates. This home features 3+1 beds & 2 baths, including a primary bedroom with two closets AND a spacious third floor attic retreat. There's room for the whole family! Step inside a brand new kitchen (2024)- a showstopper - thoughtfully designed to blend seamlessly with the home's heritage charm, it features custom cabinetry, quartz countertops, and high end cafe appliances. Open concept dining room with a bathroom easily accessible for family and friends while entertaining. The refreshed main floor living space includes a laundry room so stylish, it might just make you look forward to laundry day! There are two generous living areas: a cozy living room with a gas fireplace and built in bookshelves, and family room perfect for movie nights. With multiple living areas, this home offers plenty of space for both quiet evenings and lively get togethers. Outside you'll fall in love with the storybook curb appeal, lush perennial gardens, a detached garage alongside a powered shed - perfect for hobbyists, yoga enthusiasts, or extra storage. The covered side porch feels like a scene from an old movie- ideal for lazy mornings with coffee or summer nights watching the world go by. All of this is located on one of Ayr's most picturesque streets, just steps from parks, schools, and the charming downtown core. (id:51300)
Howie Schmidt Realty Inc.
5967 Perth Line 72
Atwood, Ontario
Welcome to 5967 Perth Line 72 Atwood, a beautifully updated Cape Cod style home on a spacious 1-acre lot. This rural retreat seamlessly blends classic charm with modern updates, offering the perfect family-friendly escape. Step inside to discover a bright and inviting main level featuring warm wood floors, neutral tones, and a cozy stone fireplace in the spacious living room. The functional kitchen offers oak cabinetry, generous prep space, and a bright dining area that opens to an expansive deck through sliding glass doors perfect for entertaining or enjoying your morning coffee. A convenient mainfloor 3-piece bath adds to the home. A standout feature is the custom built-in cubbies in the mudroom/laundry area, connecting the home directly to the 3-car attached garage. Outside, enjoy a newer large stamped concrete patio and a peaceful backyard framed by mature trees. Upstairs, find three spacious bedrooms & a 4-piece bath. The recently renovated basement adds versatility with a fourth bedroom, cozy family room with a wood-burning stove, and flexible space for a gym, theatre, or play area.Enjoy peace of mind with a brand new septic system, a newer natural gas furnace and A/C system, and a powerful 20kw natural gas generator. The property also boasts a two-storey insulated barn (36x24) with spray foam roof, water & hydro & propane heat and a newer roof, ideal for hobbies or extra storage. Plus, there's a boathouse (16x24 with 8 overhang) providing even more versatile space. Located across from the Elma township public school, just ten minutes from Listowel, and only about 40 minutes from Kitchener-Waterloo, this property offers the perfect blend of peaceful country living and convenient city access. Updates include Septic system (2023), Stamped Concrete (2023), A/C (2023), New gravel driveway (2025), Furnace & Water Heater (2021), Iron filter & Mudroom/Laundry (2018), Reverse osmosis (2017), Most Windows (2009 & 2011), Sliding door 2012, Metal Roof 2011. (id:51300)
Keller Williams Innovation Realty
855 Wood Drive
Listowel, Ontario
Welcome to 855 Wood Drive, a standout two-storey home located on one of Listowel’s most desirable streets —close to schools, parks, and scenic walking trails. This eye-catching home is situated on a 65' by 145' lot and offers 6 bedrooms and 4 bathrooms, blending thoughtful design, quality finishes, and incredible indoor-outdoor living. The main level features hardwood flooring throughout and is anchored by a show-stopping living room with soaring 19-foot ceilings, a cozy fireplace, and walkout doors to the backyard. The kitchen is built for both function and entertaining, complete with granite countertops, high-end appliances, an eat-in island, pantry, and open access to the dining area—where large windows overlook the beautifully landscaped yard and an additional door leads outside. Additionally, on the main floor is a spacious primary suite with a walk-in closet and luxurious 5-piece ensuite featuring double sinks, a soaker tub, tiled shower, and an extensive walk-in closet. Upstairs, you’ll find four generously sized bedrooms, including a second primary-style suite with its own walk-in closet and 4-piece ensuite. The partially finished basement adds even more potential with walls in place for a future bedroom, rec room, and bathroom. There’s also a convenient walk-up to the garage. Step outside to your private backyard retreat—perfect for entertaining— highlights including a back patio, a deck off the shop, a heated stock tank pool, and a firepit area. The heated, insulated 16' x 25' shop has electricity, ideal for hobbies, projects, or extra storage. This home checks all the boxes for growing families, multi-generational living, or anyone seeking style, space, and serenity in a prime location. (id:51300)
Keller Williams Innovation Realty
119 Gerber Meadows Drive
Wellesley, Ontario
When only the finest will do: custom built bungalow with every detail upgraded. The all brick exterior features pot lights, aggregate driveway & front walk, composite deck with exterior speakers, and the back covered patio & walkway are stamped concrete. Inside the main floor you'll find 10' ceilings with crown molding, wide baseboards, pot lights, hardwood, plus programmable in-floor heat on all ceramic floors (front entry, both bathrooms, breakfast area, and kitchen). Enjoy movie nights with surround sound in the lower level and the programmable Energy Star rated fireplace will keep you cozy for movie. Love to cook? The custom kitchen lighting features quartz counters, 42 uppers, pot drawers, undermount stone sink, pantry, pull outs, under cabinet lighting, and a sun tunnel for natural light. Work from home? The main floor mud room is currently used as an office, or you could use the main floor front bedroom. Like to entertain? The sprawling basement is custom designed with no pillars, full sized windows, a full 4-piece bath, a wet bar, and walk out to covered patio. Are you in the market for a multi-family home? With walk-up to garage, private entry, 9' ceilings, bar that could convert to a kitchen, full size windows, private patio, and separate laundries, this home could quickly convert to house multiple generations. All situated on a desirable pie shaped lot in the quaint town of Wellesley. Book your private showing today. (id:51300)
RE/MAX Solid Gold Realty (Ii) Ltd.

