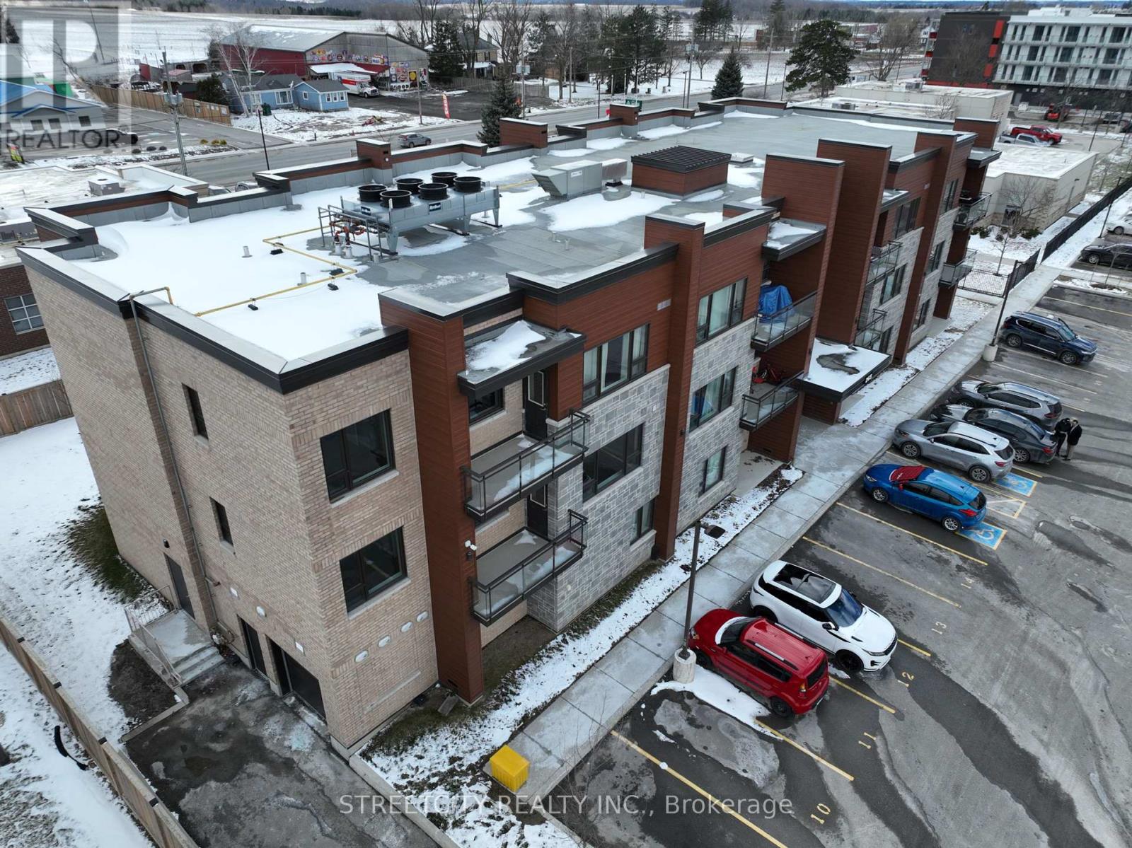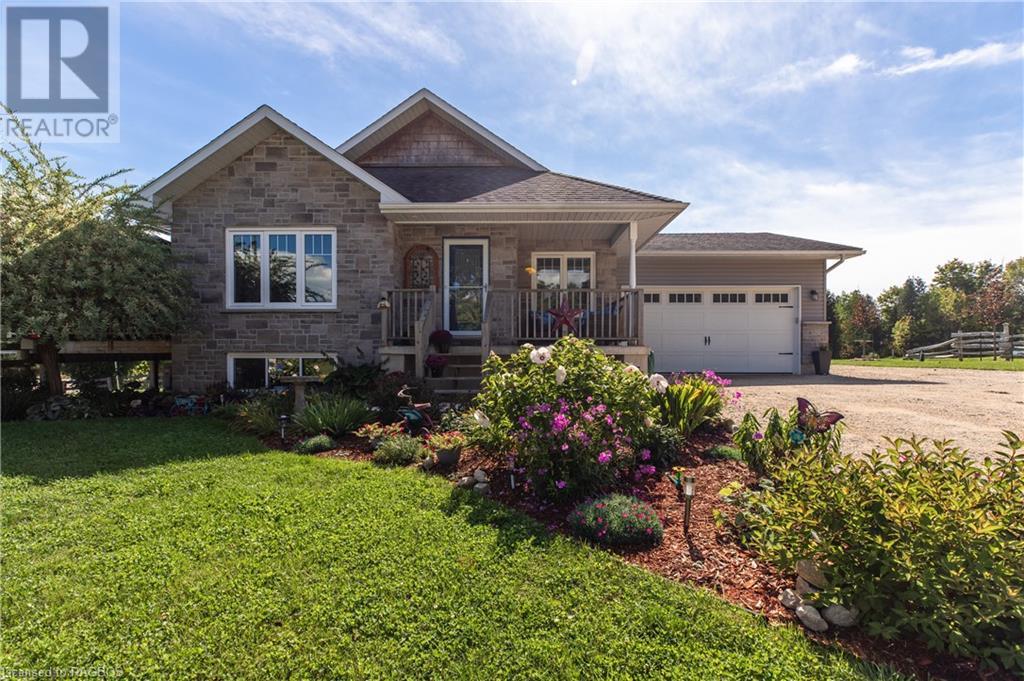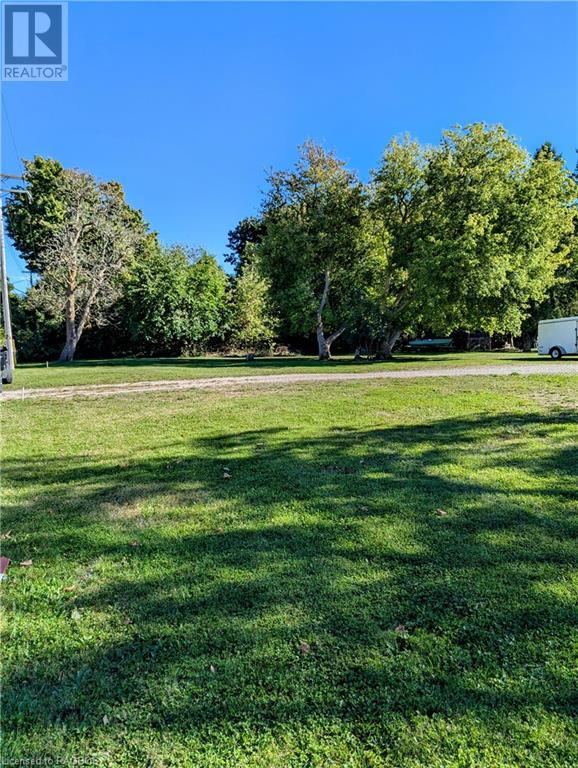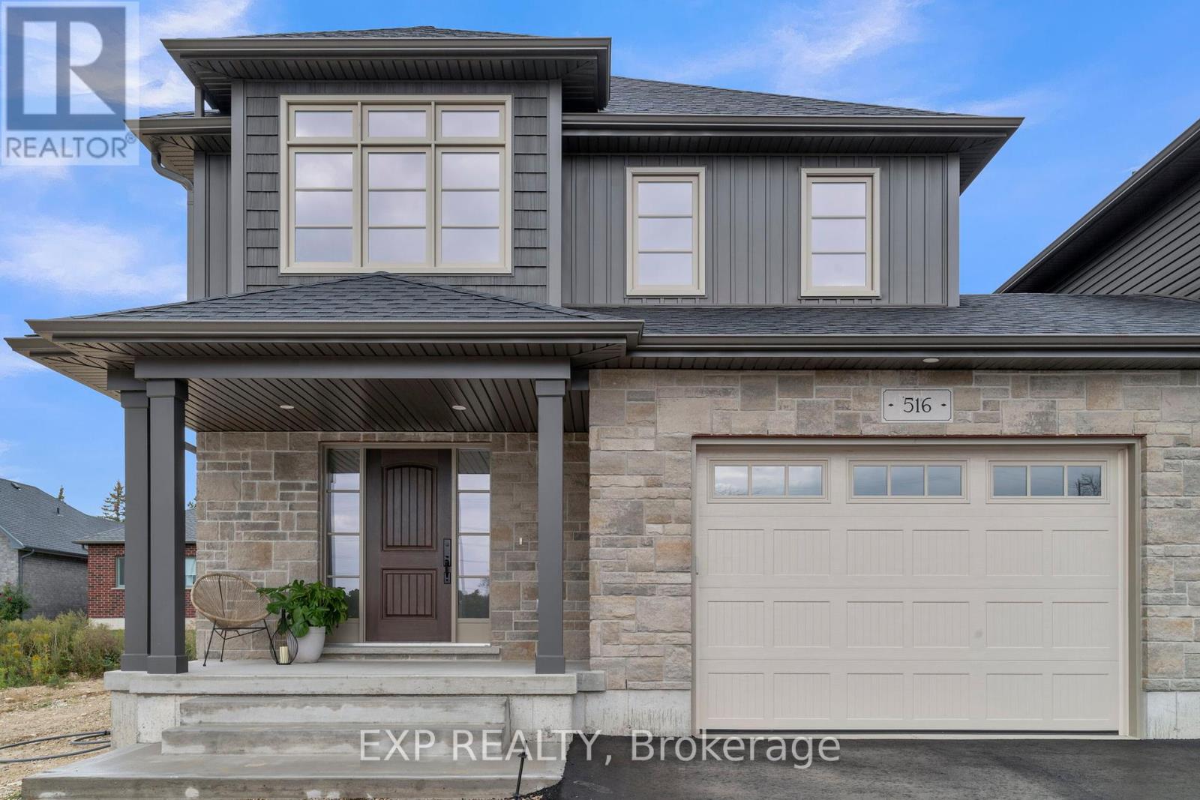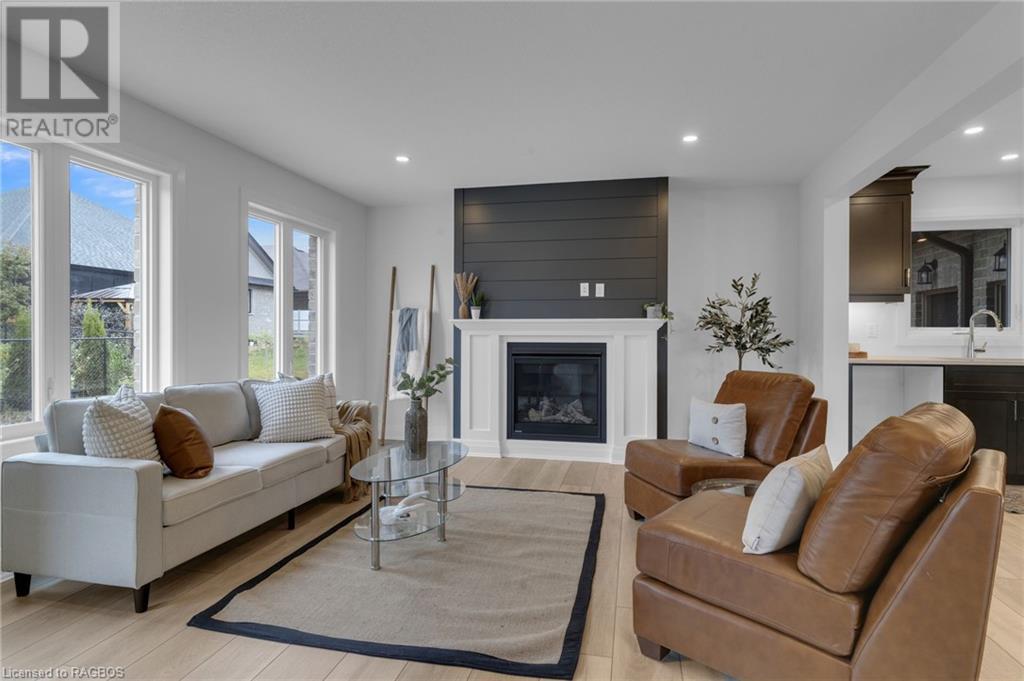Listings
38 Liebler Street
Tavistock, Ontario
Welcome home to this meticulously cared-for 2-storey, 3-bedroom semi-detached house in the quaint township of Tavistock, Ontario. Step inside the spacious foyer with coat closet to discover an inviting open-concept main floor, featuring a modern kitchen with a beautiful glass-tiled backsplash, abundant cupboard space, and solid oak cabinetry. The dining room flows into the living room, with sliding glass doors opening to a large private back yard with mature trees, perfect for enjoying time with friends and neighbors with lots of room for the kids or pets to play! Convenience is key with a powder room on the main floor, coat closet and a single-car garage with interior access. Upstairs, you'll find three bright and sunny bedrooms with the primary room offering double closets. A spacious bathroom and linen closet finish off the upper floor. The basement offers a rough-in for a bathroom and is unspoiled allowing you to personalize the space to fit your needs. Water heater, water filtration system and water softener are all owned and the home has been painted throughout in a stylish, neutral palette. This home combines comfort and style in a lovely community setting—don’t miss the chance to make it yours! (id:51300)
Century 21 Heritage House Ltd Brokerage
7403 Sanderson Road
Lambton Shores, Ontario
Discover tranquility and potential at 7403 Sanderson Rd in Port Franks, a charming lakeside community. Just steps from Lake Huron's shores,this property offers private beach access for sun-soaked days & breathtaking sunsets. The rear backs onto Mud Creek, providing serene river views. Whether youre into water sports, nature, or seeking a quiet escape,this location has it all.The rustic cottage features 3 bedrooms (possible 4th), a 4pc bath, vaulted ceilings, a river-facing balcony, and a basement for storage. Update or expand the cozy retreat,or build your dream home or cottage. Port Franks is a hidden gem with trails, Pinery Provincial Park, 5 golf courses within 20 minutes, and Port Franks Marina & boat launch nearby.In 15 minutes, enjoy Grand Bends restaurants, bars and shopping, or in under an hour, reach major retailers in London.Dont miss this opportunity at 7403 Sanderson Rd. Create a peaceful retreat or family getaway. Book your private viewing today! (id:51300)
Keller Williams Lifestyles
280 Main Street N
Rockwood, Ontario
For Lease charming 5-Bedroom Home in Rockwood Village: Ideal for Multigenerational Living Welcome to this spacious and versatile 5-bedroom residence nestled in the heart of Rockwood Village. Perfect for multigenerational families, this home offers three distinct living spaces, ensuring privacy and comfort for everyone. Step inside to discover a welcoming interior with ample room for relaxation and entertainment. The layout is thoughtfully designed to accommodate a variety of living arrangements, making it easy to blend family life while maintaining individual space. This property boasts an impressive backyard, offering endless possibilities for outdoor living. Whether you're envisioning a play area for kids, or simply a serene space to unwind, this huge backyard is a true gem. Convenience is at your doorstep with top-rated schools, the local library, community centre, sports fields, and playgrounds just a short walk away. Enjoy the beauty of Rockwood Conservation and take advantage of nearby shopping options. Commuters will appreciate the easy access to major highways and the quick 40-minute drive to Pearson International Airport. This home not only meets the needs of a growing or extended family but also offers a vibrant community setting with all essential amenities close by. Don't miss this opportunity to experience the perfect blend of comfort, convenience, and community. Schedule your visit today and discover your new home in the Village of Rockwood! (id:51300)
Realty Executives Edge Inc
40 St Charles Place Unit# 40
Vanastra, Ontario
Beautiful move-in ready end unit townhouse surrounded by mature trees and Green Space. Welcome to 40 St Charles Place in the charming town of Vanastra, only 15 minutes to the sparkling shores of Lake Huron, Bayfield and Goderich and only an hour and ten minutes to Kitchener. This spacious, welcoming updated townhouse features large bright principal rooms with 2 large bedrooms, beautiful hardwood on the main floor, newer carpet upstairs, updated bathroom, California shutters, and lovely gas fireplace to curl up in front of on chilly evenings. There is nothing to do in this lovely home except move in and make it your own. Unlike many of the homes in this complex it has been completely converted to hvac with newer furnace and a/c. Listed under $ 300,000 this fabulous home offers great value, and quality for your money. (id:51300)
RE/MAX Real Estate Centre Inc.
302 - 263 Butler Street
Lucan Biddulph, Ontario
Looking for a stylish and comfortable place to call home? Check out this beautifully designed2-bedroom, 1-bathroom unit in the heart of Lucan! This unit boasts a spacious kitchen with high-quality finishes, two good-sized bedrooms provide ample space for rest and relaxation, while the large windows fill the apartment with natural light, creating a bright and welcoming atmosphere. Additionally, there is a Den in the unit creating extra space. Enjoy the outdoors on the good-sized balcony, perfect for morning coffee or unwinding in the evening. Don't miss out on this fantastic rental opportunity, close to many amenities such as grocery stores, parks, schools, and more! Only a20 minute drive to London. Contact us today to schedule a tour or learn more about this unique unit. (id:51300)
Streetcity Realty Inc.
176 Semple Lane
Grey Highlands, Ontario
This move-in ready 2+2 bedroom raised bungalow on half an acre is a fantastic find in the village of Eugenia. This home exudes pride of ownership from the moment you arrive. Enjoy the natural beauty of nearby Eugenia Falls, Bruce Trail, and Lake Eugenia just steps from your door. Step inside to a bright, airy main level featuring an open-concept living space with cathedral ceilings, large windows, and a walk-out to the deck—ideal for entertaining or relaxing. The kitchen is a cook's dream, complete with built-in cabinetry in the pantry and an island with electrical outlets. The main floor also features two bedrooms, including a spacious primary, a 4-piece bathroom with a rain showerhead, and a convenient laundry closet. Enjoy convenient access to the attached oversized 1.5-car garage. Downstairs, the fully finished basement offers even more living space, with a family/recreation room, two additional bedrooms, a second 4-piece bathroom, laundry, ample storage, and a cold room. Outside, the expansive, fully fenced yard is perfect for family gatherings, pets, kids, or quiet evenings on the back deck. With propane-forced air heating, central air, and a heat/cooling pump in the basement, this home is as functional as it is stylish. No matter what activities you enjoy—hiking, biking, swimming, or skiing—this home's prime location serves as your gateway to endless outdoor fun. Minutes from Flesherton and the Beaver Valley Ski Club and just a 30-minute drive to Blue Mountain, this property is perfect for families and those seeking to be closer to outdoor recreational activities. 176 Semple perfectly balances comfort, space, and proximity to outdoor recreation. Take advantage of this opportunity to own a slice of paradise in one of Ontario's most desirable areas! (id:51300)
Century 21 In-Studio Realty Inc.
70 Ross Street
Tiverton, Ontario
Excellent building lot for sale in the downtown core of the village of Tiverton. Steps from downtown shopping, rec centre, ball diamonds, parks and a short drive to the sandy beaches of Inverhuron and Bruce Power sits this 75' x 107' building parcel ready for your building plans! (id:51300)
RE/MAX Land Exchange Ltd Brokerage (Kincardine)
222 Wiles Lane
Grey Highlands, Ontario
Escape to the tranquility of this charming cottage nestled on a quiet stretch of Lake Eugenia. This hidden gem offers the perfect balance of comfort and privacy, located on a secluded lot surrounded by trees, just steps from the water's edge. Enjoy breathtaking panoramic views from the concrete deck, where the only sounds you'll hear are the gentle lapping of waves and the songs of birds. Designed for all season use, this waterfront residence can be enjoyed throughout the year. 3+1 bedrooms, plus an additional loft bedroom ensures enough space for endless family gatherings. A full kitchen is found on the main floor, with an additional kitchenette on the lower level. With private lake access, you can spend your days swimming, kayaking, and fishing right from the dock. Stay warm with two fireplaces perfect for unwinding after a day of outdoor adventures. The expansive lot provides the space for you to fully immerse yourself in nature, while reliable well and septic provide all the comforts of home. Conveniently located just a short distance to a variety of outdoor activities including the Bruce Trail and Beaver Valley Ski Resort. Don't miss this opportunity to enjoy the convenience of modern amenities while experiencing the peacefulness of life by the lake! (id:51300)
RE/MAX Real Estate Centre Inc.
120 Angelica Street
Fergus, Ontario
Immense Lot; central to trails, parks, and river; large raised bungalow with four bedrooms and three baths and attached garage is both move-in ready and full of possibilities. With a lower level main entry, this home lends itself to in-law capability and with a large wide corner lot the dreams can include adding a shop or pool or both! Lovingly cared for, let the updated vinyl windows, the 40 year shingles and the 2023 furnace be the mechanical security that sets the stage for the next chapter of your family's life. Neatly tucked away at the corner of two cul-de-sacs in a spacious family neighbourhood between the Arboretum and the Aboyne Trail along the Grand River, yet walking distance to downtown, this neighbourhood, a former golf-course, is a dream come true! Did I mention the oversize 25' deep attached garage or the covid-project new rear deck off the eat-in kitchen, the apple trees, the fire pit, the paved drive or the neighbourhood watch bay window? Bring your dreams and come make them a reality! (id:51300)
Keller Williams Home Group Realty
1 Hamilton Street
North Middlesex, Ontario
Attention downsizers or multigenerational families - Welcome to 1 Hamilton St, Ailsa Craig, where low-maintenance living is perfected. This charming all-brick bungalow features a main floor designed for style, accessibility, and efficient workflow. The kitchen, awash in natural light, creates a warm and welcoming ambiance. This home boasts three bedrooms (one currently utilized as an office) and 2.5 bathrooms. The spacious main bathroom includes a soaking tub and heated floors, while the primary bedroom offers room for a king sized bed and double closets for plenty of storage. For added convenience, there are laundry connections available on both the main floor and in the basement. The basement features high ceilings and a large recreation room (26 x 24 ft) complete with a gas fireplace/stove, full bathroom, oversized windows, and stair access from the garage, making it a potential in-law suite. There is plenty of storage space, along with ample room for a home gym or hobby area. Roof 2022. Eave troughs 2021. The two-car garage measures 22 x 25 ft and has wide interior steps leading down to the basement. Outside, the low-maintenance backyard invites you to enjoy a private, spacious deck (plus power awning) with a serene pond view and access to a walking path. A shed/bunky serves as a perfect secondary space. Additionally, the property includes a double-wide driveway with an extra laneway suitable for a 25 ft RV, trailer or boat. This desirable location truly has something for everyone. **** EXTRAS **** Roof 2022. Eave troughs 2021. Fridge 2024. Stove 2020. 3 x 220 V plugs. 2 x laundry rooms. (id:51300)
Coldwell Banker Star Real Estate
1115 Lerch Road
Breslau, Ontario
Nestled in the picturesque community of Breslau, this classic red brick farmhouse combines the charm of yesteryear with today’s modern comforts. From the moment you step into the welcoming foyer, you’ll be drawn in by the timeless beauty and thoughtful updates that make this two-storey home a standout. A graceful curved staircase leads to the upper level, where four generously sized bedrooms await, including a serene primary suite that serves as the perfect retreat after a long day. The main level offers a bright and airy kitchen with abundant storage, seamlessly connecting to a formal dining room. Sliding glass doors open onto the expansive rear yard, creating an ideal setting for both entertaining and enjoying the tranquil surroundings. A sunroom bathed in natural light provides additional space to unwind and soak in the beauty of the outdoors. Built-in cabinetry and thoughtfully placed nooks throughout add character and functionality to every corner of this home. The attached double car garage and private driveway offer ample parking for you and your guests, while the home’s location, minutes from all amenities, provides the cozy comfort of rural living without sacrificing convenience. This property is a true blend of charm, functionality, and location— fully furnished with an all-inclusive lease, it's the ideal place to call home in the heart of Breslau. (id:51300)
Royal LePage Royal City Realty Brokerage
342 Comox Crescent
Goderich, Ontario
WEST END HOME + DETACHED GARAGE/SHOP + MATURE TREED LOT - For the right buyer that can look outside of the box, this is an exceptional opportunity. 1077 sq. ft. home requires TLC to shine and regain its potential. Detached heated garage/shop (2013 - inside measurements 27'7 length x 23' width) with hydro & 2 automatic garage door openers, is ideal for the hobbyist. Vinyl sided bungalow with partially finished basement. 3 bedroom. 1 bathroom. Main level kitchen, dining and living room. Vinyl windows on main level. Lower level rec room with bar area, utility room, laundry and storage area. Hot water boiler heat. Private rear deck. Gas BBQ hookup. Storage shed. Double asphalt & concrete driveway with plenty of parking. Lot 80ft x 105.50ft with private backyard. Quiet west end neighborhood convenient to schools and amenities. This is an excellent opportunity, call today! (id:51300)
K.j. Talbot Realty Inc Brokerage
36241 Gore Road
South Huron, Ontario
Welcome to this Prestigious address offering every luxurious desire you have ever dreamed of. If you like to entertain, or you are just a homebody this exquisite approximately 4-acre sprawling private country estate located mins from Grand Bend is an absolute showstopper. Professionally landscaped grounds and gardens surround this 2800 sq ft home. As the front door unfolds into the spacious foyer, all your guests will be in awe. The chef's kitchen features hardrock countertops double built-in wall ovens, breakfast bar, pantry and lots of room for Sunday family dinner gathered around the harvest table overlooking your backyard oasis. The striking stone gas fireplace is the focal point for the inviting living room. Main Floor primary suite has it all covered, w-i closet, ensuite boosting a w-i shower & soaker tub. Laundry will be enjoyable, in this bright spacious main floor laundry room! Beautiful staircase leading to the Upper level featuring 2 bedrooms lg enough to accommodate sitting areas along with another full bath. Adding to the already extensive footprint is the lower level & it has it all. Lg family room, bedroom, bathroom, kitchen, den, & private walkup entrance into garage. The lower level offers a multitude of options for multi-family living or just extra living space to spread out and enjoy. You will never need another holiday again when you experience this backyard wonderland. Entire rear outdoor space has just been recently transformed with no expense spared. Awning-equipped Massive decks overlook the newly installed in ground heated pool lined w/black iron fence & pool house. New hot tub under the pergola, by the tranquil pond. If you have pets, this pet paradise will provide so much space for them to roam & play or go on nature walks to the stream at the back of the property. This forever home will bring friends & family together and provide lasting memories for years to come. Rest assured you will find new meaning to the words Let's Stay Home. (id:51300)
Royal LePage Heartland Realty (Clinton) Brokerage
516 Newfoundland Street
Wellington North, Ontario
You can't beat the location of this stunning brand new semi-detached home, where modern design meets comfort and style. Attached to the neighboring unit by only the garage which is finished with Trusscore, this home offers privacy and a sense of spaciousness. Step inside through your covered front porch, through a character-filled front door with a 3 point locking system, to be greeted by luxury vinyl plank flooring that flows seamlessly throughout, enhancing the bright and airy atmosphere created by an abundance of natural light. The eat-in kitchen is a chef's dream, featuring soft-close cabinetry, sleek quartz countertops, and ample space for entertaining. The inviting living room boasts a striking shiplap fireplace, powered by natural gas, creating a cozy yet sophisticated focal point. Continue your relaxing or entertaining on the spacious back deck, located right off the Living Room. Ascend the beautiful maple hardwood stairs with steel stringers to the second floor, where you'll find three generously sized bedrooms. The Primary Bedroom welcomes you with a copious amount of space for a King Bed, a 3-piece Bathroom with only one step into the shower and a walk-in-closet one can only dream of, with a closet system already in place. The second bedroom boasts westerly views and a walk-in-closet. Rounding off the second level is another full Bathroom with bathtub, a third Bedroom and convenience is key with an upstairs laundry room. The fully finished basement provides even more space for relaxation or entertainment, completing this exceptional home. Don't forget about some additional key features of this home: 50 year transferable warranty on the roof, rough-in for central vac, upgraded insulation package and if you love sunsets, you have the perfect view right off your covered front porch! Conveniently located steps away from park, splash pad and sports fields! Call your Realtor today to experience the exceptional details of this home for yourself! (id:51300)
Exp Realty
516 Newfoundland Street
Mount Forest, Ontario
You can't beat the location of this stunning brand new semi-detached home, where modern design meets comfort and style. Attached to the neighboring unit by only the garage which is finished with Trusscore, this home offers privacy and a sense of spaciousness. Step inside through your covered front porch, through a character-filled front door with a 3 point locking system, to be greeted by luxury vinyl plank flooring that flows seamlessly throughout, enhancing the bright and airy atmosphere created by an abundance of natural light. The eat-in kitchen is a chef's dream, featuring soft-close cabinetry, sleek quartz countertops, and ample space for entertaining. The inviting living room boasts a striking shiplap fireplace, powered by natural gas, creating a cozy yet sophisticated focal point. Continue your relaxing or entertaining on the spacious back deck, located right off the Living Room. Ascend the beautiful maple hardwood stairs with steel stringers to the second floor, where you'll find three generously sized bedrooms. The Primary Bedroom welcomes you with a copious amount of space for a King Bed, a 3-piece Bathroom with only one step into the shower and a walk-in-closet one can only dream of, with a closet system already in place. The second bedroom boasts westerly views and a walk-in-closet. Rounding off the second level is another full Bathroom with bathtub, a third Bedroom and convenience is key with an upstairs laundry room. The fully finished basement provides even more space for relaxation or entertainment, completing this exceptional home. Don't forget about some additional key features of this home: 50 year transferable warranty on the roof, rough-in for central vac, upgraded insulation package and if you love sunsets, you have the perfect view right off your covered front porch! Conveniently located steps away from park, splash pad and sports fields! Call your REALTOR® today to experience the exceptional details of this home for yourself! (id:51300)
Exp Realty
Exp Realty Brokerage
71859 Sunridge Crescent
Bluewater, Ontario
Attention Contractors, Builders and Airbnb Investors! This property is Under Power of Sale! Discover the possibilities of this 65% luxury/premium concrete (ICF) custom built house. This 2-story single family dwelling with double attached garage is situated in a private and quiet lakeside neighbourhood, steps to Lake Huron and located within a 10-minute drive to Grand Bend and Bayfield. The exterior is finished with reclaimed brick, stone and vinyl. This property provides 3 spacious floors and boasts over 4300 square feet of above grade living space and 2800 square feet in the lower level. The main floor offers an oversized Master bedroom, 2 sitting areas, dining room, kitchen, office, sunroom, laundry room and 2 bathrooms - located on the 2nd floor are 3 bedrooms, a nanny suite/den above garage and 2 full baths. The lower level is divided into 3 bedrooms, a theater room and a full bathroom. Other features include high ceilings, lower-level in-floor heating, ICF walls on 3 levels and 4 partially installed fireplaces on main floor. Trees at back of large lot. Property will be sold As Is. (id:51300)
Keller Williams Lifestyles
101 Robert Simone Way
Ayr, Ontario
Welcome to 101 Robert Simone Way in Ayr! Centrally located near Kitchener/Cambridge and minutes from HWY 401, this spacious upper portion of a detached family home is available for rent. The main floor features an open-concept living room with high ceilings, a modern kitchen with stainless steel appliances, and main floor laundry. Upstairs offers a family room with fireplace, a primary bedroom with ensuite privileges, and two additional bedrooms with a large shared bathroom. Please note: Basement is not included; this listing is for the upper portion only. (id:51300)
Century 21 Right Time Real Estate Inc.
188 Princess Street
Stratford, Ontario
Welcome to 188 Princess Street, Stratford – where space, comfort, and versatility meet! Start your day in the heart of the home, with an inviting open-concept kitchen, dining, and living area. Whether you're cooking for family or hosting friends, this space is perfect for easy living and entertaining. Step outside to a spacious fully-fenced backyard, ideal for summer BBQs, relaxing evenings, or gatherings around a campfire. With parking being a breeze, the large driveway accommodates up to 4 vehicles, plus a detached garage for additional storage or parking space – offering a total capacity for 5 vehicles. On the main floor, you'll find a full bathroom for added convenience, while the finished basement opens up more possibilities. Enjoy a cozy rec room and a versatile den. This space could be customized to suit your needs, whether as an office, guest room, or playroom. This home is perfect for anyone at any stage of life—families, couples, or first-time buyers. It’s your chance to create a space that's truly yours. (id:51300)
Royal LePage Hiller Realty Brokerage
510 Flannery Drive
Fergus, Ontario
Welcome to 510 Flannery Drive, a delightful 3-bedroom, 2-bathroom end-unit townhouse located in a family-friendly neighborhood on the south side of Fergus. This home is perfect for young families and first-time buyers seeking both comfort and a strong sense of community. Lovingly cared for and maintained, this home offers many great features. The main floor boasts an open-concept layout, ideal for both everyday living and entertaining, with a walkout to the back deck. Upstairs, the primary bedroom provides ample storage space and large windows that flood the room with natural light. The two additional bedrooms are versatile, perfect for children, guests, or a home office. A full, updated bathroom serves the upper floor and features a solar tube for added natural light. The finished basement includes a second bathroom and offers a flexible space that can be used as a family room, play area, or home gym. It also includes a convenient laundry room with extra storage. This home is completely carpet-free, tastefully decorated, and move-in ready. Outside, the property features lovely fruit trees in the back and side yards, adding charm and a touch of nature to your surroundings. The low-maintenance yard allows you to enjoy outdoor space without the hassle of constant upkeep. With parks, schools, and walking trails just steps away, 510 Flannery Drive offers an excellent opportunity to become part of Fergus’ vibrant community. This well-located townhouse combines comfort, privacy, and a welcoming atmosphere, making it a true gem. (id:51300)
Mv Real Estate Brokerage
26 Main Street S
Bayfield, Ontario
CHARMING BRICK HOME ON ESTATE-SIZED LOT IN BAYFIELD!! Cozy 3 bedroom home boasting lovely woodwork and hardwood flooring thru-out. Formal dining room. Spacious living room. Main-floor primary bedroom. Upper floor has 2 bedrooms. Covered front and rear verandas. Natural gas heating and central air. Oversized garage/barn is located on the EXTRA BUILDING LOT that could be separated at a later date. Lots of mature trees, paved driveway & easy access of Euphemia Street. Municipal water & sewer. Short walk to historic “Main Street” & downtown restaurants and shops. Lots of elbow room. EXCELLENT INVESTMENT OPPORTUNITY!! (id:51300)
RE/MAX Reliable Realty Inc.(Bay) Brokerage
144 Ellen Street
Atwood, Ontario
This Arthur model design lends itself perfectly to both entertaining and everyday living, allowing for seamless transitions between rooms. Welcome to 144 Ellen St nestled within the new Atwood Station Community! Step inside and be greeted by soaring 9’ ceilings that create an immediate sense of space and elegance. The tastefully chosen engineered hardwood floors seamlessly flow throughout the foyer, great room, kitchen, and dining areas, adding an element of warmth and luxury to the home. The bright open concept layout enhances the natural light, making the home feel even more spacious and inviting. Featuring three spacious bedrooms, this home offers a comfortable retreat for both residents and guests. The primary bedroom boasts its own ensuite bathroom, complete with a modern walk-in glass shower, providing both convenience and a touch of luxury. With a generous 1602 square feet of living space, this home offers the perfect blend of functionality and style. Step outside onto the covered deck located off the kitchen, providing the perfect spot to enjoy your morning coffee or relax after a long day. Don't miss the opportunity to make this brand new luxury home in the Atwood Station Community your dream home. Contact us today to schedule a viewing and experience the epitome of modern living! (id:51300)
RE/MAX Twin City Realty Inc. Brokerage-2
Pt Lot 17 Southgate Road 12
Southgate, Ontario
Almost 6 acres in a quiet country location to build your new home! Some cleared spaces with a mix of trees and trails. Solar panels are a source of added income with contract to 2031. There is approval for a driveway installation and owner is willing to facilitate the process if you wish. A beautiful acreage offering peace and privacy. Close to Holstein, Mount Forest and Durham. (id:51300)
Royal LePage Rcr Realty
194109 Grey 13 Road
Grey Highlands, Ontario
OPEN HOUSE: Oct. 26 2:00-4:00. Discover this 21.68-acre estate, offering the perfect opportunity to create a retreat, whether for personal enjoyment or as a profitable wellness or getaway destination. Designed with care, this home was built to provide a peaceful sanctuary for relaxation & hosting alike. The impressive two-story living room features a stone fireplace & expansive floor-to-ceiling windows that frame the natural surroundings. The kitchen, complete with a gas range, wall oven, large island & a butlers pantry with a prep sink makes entertaining or preparing meals effortless. The dining room has been the setting for countless gatherings, while the sitting room opens onto a covered back deck, offering a perfect transition between indoor & outdoor living. The main floor primary suite features its own private access to the back deck, his and her closets & a 5 piece ensuite. Upstairs, a loft space, three addt'l bedrooms, & a full bath provide generous accommodations. The walkout lower level includes a fifth bedrm, office/den, family rm, a second kitchen, & mud/ski rm creating guest quarters or an in-law suite. This home combines modern amenities with timeless style, featuring antique hemlock floors, a walk-in fridge, main-floor laundry, & a Generac generator. A loft above the triple car garage offers addt'l space for future use. Outside, the property includes a small orchard & professionally designed perennial gardens, creating a beautiful, natural setting for unwinding or hosting guests. The backyard was thoughtfully designed with room for an inground pool. The 40' x 64' detached shop is equipped with a heated single bay, 2 large bays with ample space for cars or projects, & an office with washroom. This expansive property blends privacy, luxury & a setting that's perfect for a retreat. With its calm surroundings & open spaces it's an ideal place to create an atmosphere of relaxation and renewal. Explore the many possibilities this exceptional estate offers. **** EXTRAS **** All showings must be booked via Broker Bay MLS# 40650554 (id:51300)
RE/MAX Summit Group Realty
191 Bethany Street
North Middlesex, Ontario
Conveniently located, Parkhill is 35 minutes from London and 15 minutes from Grand Bend. This town has a lot to offer including all sorts of outdoor activities and amenities. There are three bedrooms upstairs, one of which has laundry hookup, for those who want it all on one floor, a 3 piece bathroom and an open concept living/dining area, gas insert fireplace and HUGE windows. The basement is finished with its own in law suite/apartment. There is a bedroom, living room, 3piece bath, office, large kitchen/dining, laundry and storage. The in-laws will never leave!!! There have been updates throughout the last few years, including 2 updated kitchens, new appliances, 2 updated bathrooms, some new windows, paint, flooring, etc. Outside we now have a new facade, cleaned up landscaping, new walkways, new above ground heated swimming pool with new decking and new fenced yard and located on a large double lot. (id:51300)
Royal LePage Triland Realty





