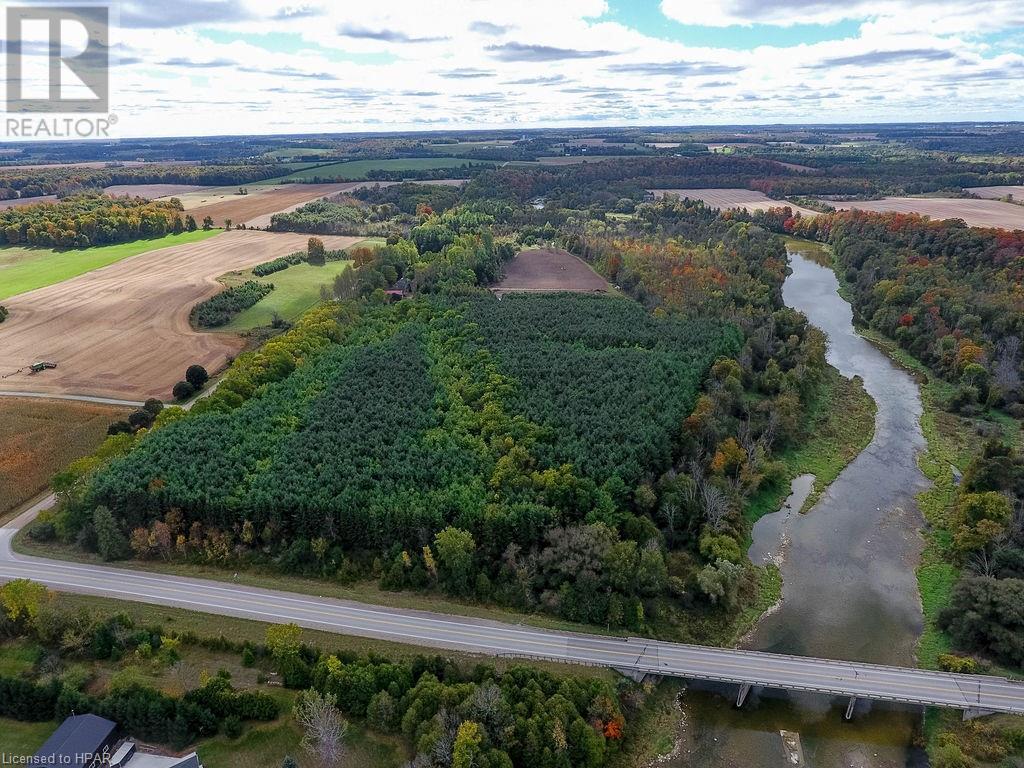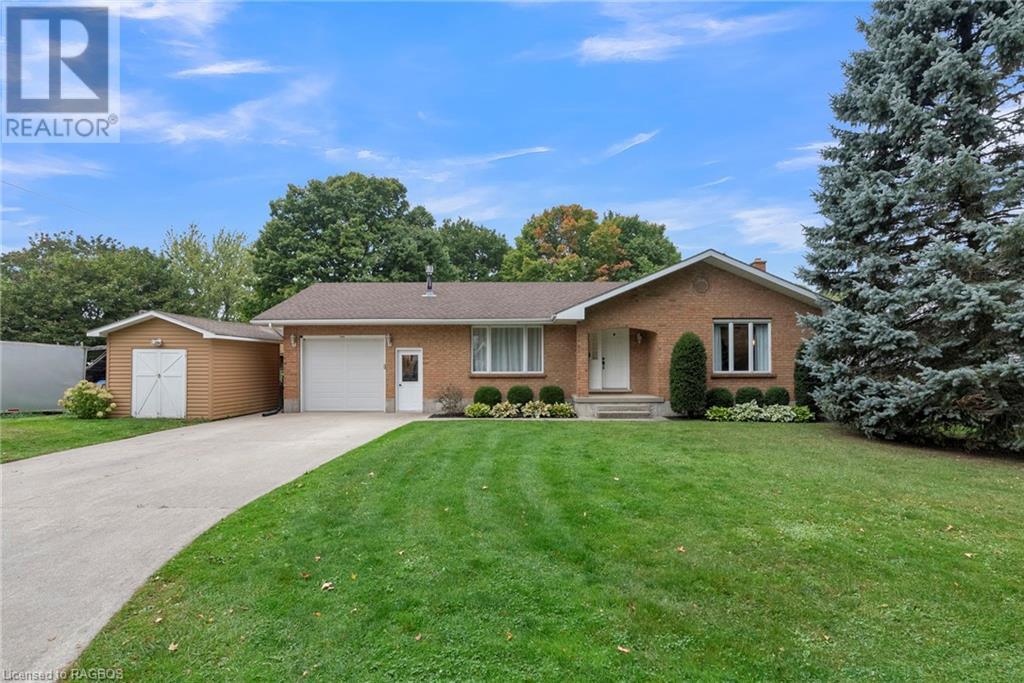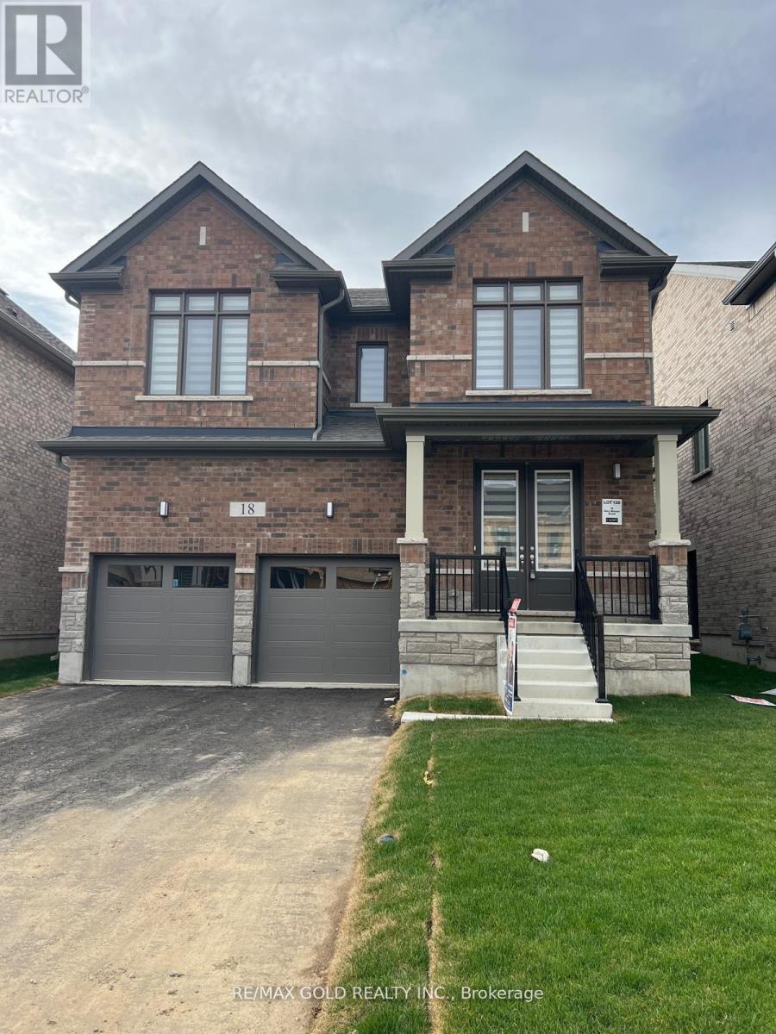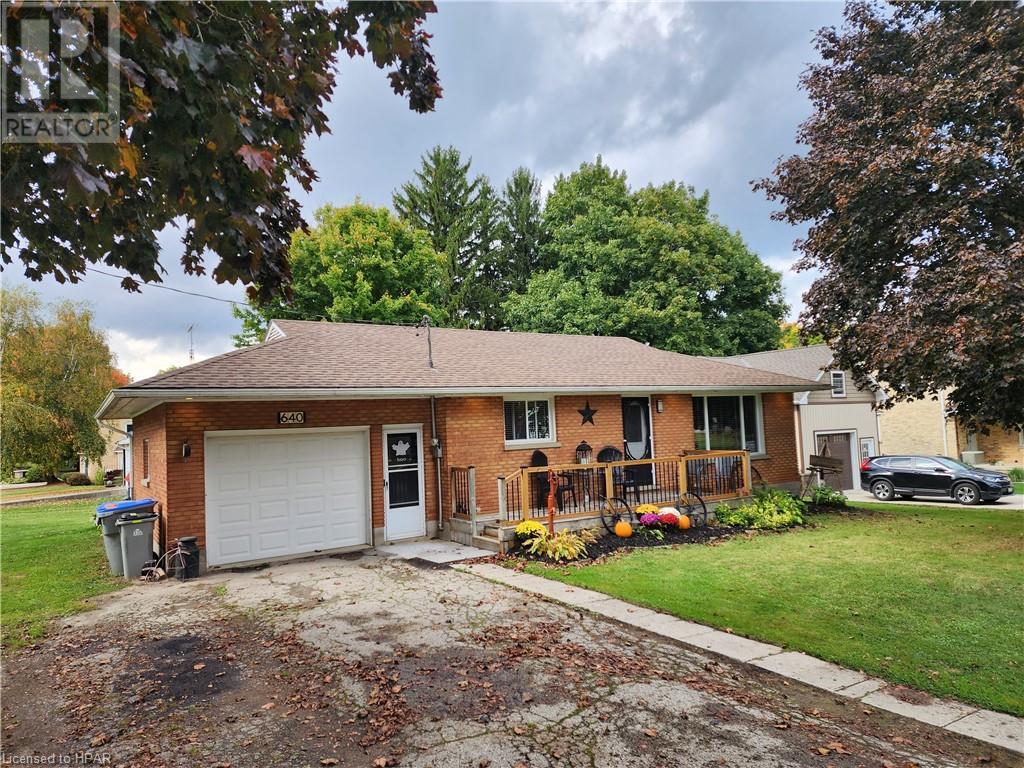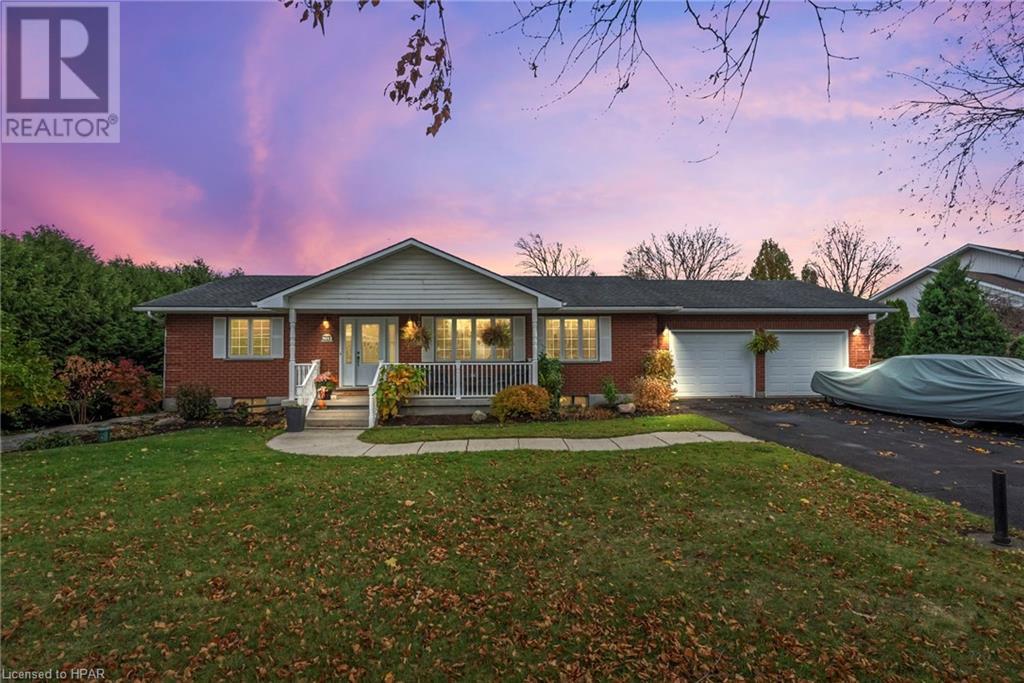Listings
129 Henshaw Drive
Erin, Ontario
Embrace the beauty of this beautifully built detached home in the serene beauty of this beautiful town of Erin. This is a new and upcoming subdivision of brand-new homes with much to offer. It's in the close vicinity of Caledon, Brampton, Guelph and Shelburne. This city has a lot of potential for all the new home buyers and this property is offered at a great sellable price compared to what is available in the market. Spacious 4 bed and 4 bath property with a great layout is available for you to make it home. Come see this beauty. Seeing is believing! **** EXTRAS **** Close vicinity to all the major cities and amenities at a reasonable price, Don't miss the chance, and the seller is willing to provide you with new appliances and blinds on firm closing (id:51300)
Royal LePage Flower City Realty
85043 Marnoch Line Line
North Huron, Ontario
Welcome to River Bend, Where the Eagles Fly. Attention Hobby Farm/Outdoor enthusiasts, 63 Acres, 8 ac.workable, 2400ft of Maitland River Frontage, Old Log Cabin with shed/loft 26x56 & overlooking 2 spring fed ponds. This private country retreat offers: Great Fishing for trout/salmon/bass * Canoeing/Kayaking *Hiking/Horse Riding Trails * Hunting with abundance of wildlife * Organic Market Gardening * The property supports significant woodlands including mature deciduous forest, wetlands, hardwood. Enjoy the extensive nature trails with river-walk views and river access also make it a great spot for outdoor enthusiasts. Restore the old log cabin or build your dream home with hydro, fiber internet on the property. If you are looking to build your family retreat or just unplug and get off the grid it’s all here in this nature lover’s paradise. Call today for more information. (id:51300)
Peak Realty Ltd (Stfd) Brokerage
233 Nile Street
Stratford, Ontario
If old home charm is what you are looking for, then perhaps 233 Nile St might check some of the boxes for your first home or an investment. Built in 1905, this brick home offers three bedroom, some hardwood floor, 3 appliances, a deep lot with location close to the vibrant downtown core and all the amenities this beautiful city has to offer. Move in ready and immediate possession available. (id:51300)
RE/MAX A-B Realty Ltd (Stfd) Brokerage
386 Mechanics Street
Brussels, Ontario
Located in the charming town of Brussels, this 3 bedroom, 2 bath all brick bungalow with attached single car garage is the perfect home for retirees or turn-key starter family home! The main floor offers over 1,100 square feet of living space including the kitchen, family room, dining room, 2 bedrooms and 4-piece bathroom. The basement contains an additional third bedroom, 3-piece bathroom, laundry, family room, entertainment room with bar and cold storage! Evenings can be enjoyed in the backyard watching the sunset over the open field in behind the property or cozied up under the gazebo watching the corner mounted outdoor TV. The handyman in the family will enjoy time spent puttering away in the natural gas heated garage. Keeping the home clean from the outdoors is a breeze with the updated vinyl tiled floored mudroom connecting the garage to the kitchen! Additional exterior features include an 8x12 shed with hydro hookup and hot tub nicely sitting on a newly built lower deck. Recent upgrades include luxury vinyl plank flooring throughout (2022 & 2023), deck (2024), Gazebo with steel roof (2023). Book a showing today to see everything this property has to offer! (id:51300)
Royal LePage Exchange Realty Co. Brokerage (Kin)
205 Albert Avenue N
Listowel, Ontario
Attention First Time Home Buyers and Investors! Great opportunity to get into the home ownership market. This is a 2 bedroom , 1.5 bathroom home on a very deep lot. (R4 zoning) Shingles, Furnace and Central A/C new in 2019. Centrally located in Listowel close to schools and all amenities. (id:51300)
Royal LePage Don Hamilton Real Estate Brokerage (Listowel)
23 Bluejay Court
Brockton, Ontario
Discover comfortable, affordable living in this spacious ‘bungalow-style’ mobile home in Country Village Mobile Home Park, ideally backing onto an open field. Enjoy lovely views, a private yard with mature landscaping, and a welcoming enclosed front porch. This home is larger than it appears, featuring an accommodating foyer, an open-concept kitchen and living area, three bedrooms (two with walk-in closets), a good-sized bathroom, a laundry room, and a heated single garage (heated by separate furnace). The attached garage includes a bonus storage and workshop area, perfect for a ‘man cave’ or hobby space! While some updates may be desired, some improvements include replaced roof shingles & double-wide concrete driveway offering ample parking. The home has been well cared for and is move-in ready, offering a great opportunity to make it your own. This property is ideal for retirees or young families seeking a budget-friendly option. Located just a short drive to Hanover and a bit further to Walkerton, this home combines convenience with a peaceful setting. Lease fee for new owner will be: $358/mo. (including water) plus $25/mo. water testing fee plus $40/mo. taxes for total monthly obligation to the park of $423/mo. (id:51300)
Wilfred Mcintee & Co Ltd Brokerage (Walkerton)
223 Ontario Street S
Lambton Shores, Ontario
Rare chance to own THREE homes on ONE lot (1.5 acres) backing out onto the river. Located within walking distance of the Main Strip in Grand Bend, this property offers endless possibilities like being a vacation rental hotspot or an affordable multi-generational compound. Please check out the website for 3D virtual tour of all three homes! Ownership Ideas: Option 1: Mortgage Support - Primary Residence with a double car garage and a rental to help cover your mortgage. Option 2: Vacation Rentals - With peak season rates of approximately $1,000 per night, this property is an ideal short-term rental investment, perfect for vacationers seeking the charm of Grand Bend. Option 3: Hosting Large Gatherings - Move in and make this your primary residence with ample space for family and friends. Option 4: Sever the Lot - Take advantage of the property's potential to sever and maximize its value ---- Property Breakdown: House 1: 3 beds, 1 bath. House 2: 2 beds, 2 baths. House 3: Loft-style garage - 1 bed, 1 bath (open-concept living) and can easily be converted back to a double bay garage for car enthusiasts or workshop hobbyists ---- Key Features: All homes are fully renovated with new HVAC systems (furnace, A/C, hot water tank), appliances, and laundry. Each property has its own septic system and is connected to town water. 2 hydro meters and 2 gas meters for easy management. Ample parking for 15+ vehicles. Direct access to a private river for kayaking, fishing, and more. Recent upgrades include new windows, electrical, and new flooring in both the front and middle houses. This stunning property truly offers a one-of-a kind opportunity for a variety of buyers. Be sure to check out the stunning drone footage, the Virtual Tours of all three properties, and the website with many more pictures. Don't miss your chance to explore the full potential of this incredible value and schedule a showing today! **** EXTRAS **** All furnishings in House 1 (3 beds, 1 baths) - turn key rental (id:51300)
Certainli Realty Inc.
35 Spiers Road
Erin, Ontario
Don't miss this fantastic opportunity to own a beautiful 4-bedroom detached home in the new Erin Glen Community! Step in from a covered porch to a welcoming foyer and powder room. The open-concept main floor boasts coffered ceilings, a spacious great room with a cozy fireplace, and a modern kitchen with a large island and direct access to a double car garage through the mudroom. Upstairs, the primary suite offers a huge walk-in closet and a 5-piece ensuite with double sinks and a freestanding tub. Three additional bedrooms, a full bathroom, and a separate laundry room complete the upper level. The unspoiled basement, featuring a rare cold cellar, is ready for your personal touch! **** EXTRAS **** Living in Erin, Ontario offers a small-town charm with scenic countryside views, friendly communities, and outdoor activities. Just an hour from Toronto, its ideal for those seeking tranquility while staying close to city life. (id:51300)
Real Broker Ontario Ltd.
18 Mary Watson Street
North Dumfries, Ontario
Welcome to Generations in the Village of Ayr! This brand new 4-bedroom, 3.5-bath detached home by Cachet Homes features a contemporary brick exterior with large windows. Enjoy bright interiors with upgraded hardwood flooring, 9-foot smooth ceilings, and a stunning kitchen with quartz counter tops and ample storage. The primary bedroom offers a coffered ceiling, oversized walk-in closet, and luxurious ensuite. Additional highlights include a second-floor laundry room and convenient side door access. Ideally located near Highway 401, shops, restaurants, schools, and parks, this home provides a perfect blend of comfort and convenience for your family. (id:51300)
RE/MAX Gold Realty Inc.
35 Spiers Road
Erin, Ontario
Don’t miss this fantastic opportunity to own a beautiful 4-bedroom detached home in the new Erin Glen Community! Step in from a covered porch to a welcoming foyer and powder room. The open-concept main floor boasts coffered ceilings, a spacious great room with a cozy fireplace, and a modern kitchen with a large island and direct access to a double car garage through the mudroom. Upstairs, the primary suite offers a huge walk-in closet and a 5-piece ensuite with double sinks and a freestanding tub. Three additional bedrooms, a full bathroom, and a separate laundry room complete the upper level. The unspoiled basement, featuring a rare cold cellar, is ready for your personal touch! Living in Erin, Ontario offers a small-town charm with scenic countryside views, friendly communities, and outdoor activities like hiking and horseback riding. Just an hour from Toronto, it’s ideal for those seeking tranquility while staying close to city life. (id:51300)
Real Broker Ontario Ltd.
23 Treeview Drive
St. Jacobs, Ontario
Welcome to your dream home in the heart of St. Jacobs, where timeless Village charm meets modern family living. This spacious 5-bedroom, 3,000+ sq/ft gem offers everything you need to grow, gather, and create memories in one of Ontario’s most cherished communities. Step into the open-concept main floor, where a large, airy kitchen flows seamlessly into a welcoming living room—the perfect setting for cozy nights and lively gatherings alike. With a layout designed for connection, you’ll love hosting friends and family in a space that’s as warm as it is functional. Upstairs, discover five generously sized bedrooms, providing ample space for everyone. The expansive primary suite is a true retreat, complete with its own private ensuite bathroom—a sanctuary at the end of each day. The fully fenced backyard offers endless possibilities, from summer BBQs to tranquil evenings under the stars, making it the ultimate space for outdoor entertaining and relaxation. With a full, unfinished basement, the potential here is limitless. Roughed-in plumbing provides an ideal setup for an additional bathroom, giving you the flexibility to expand and customize this area to suit your family’s future needs. Just minutes from Waterloo, yet steeped in St. Jacobs’ warm, close-knit community vibe, this home lets you enjoy the best of both worlds. Visit the renowned Farmers Market on weekends, explore charming shops, and enjoy the natural beauty of local trails—all while living in a safe, family-oriented neighbourhood with top-rated schools. Come experience this extraordinary blend of space, community, and potential—schedule your visit today, and step into a life where every detail invites you to make it your own. (id:51300)
RE/MAX Twin City Realty Inc.
39 Lee Crescent
Goderich, Ontario
Welcome to 39 Lee Crescent - located in the beautiful town of Goderich. This raised bungalow features a great floorplan with the main level boasting: an eat in kitchen, traditional dining room, cozy family room and 3 great sized bedrooms. The lower level features an additional 4th bedroom and large recreation space, providing plenty of room for the entire family! The backyard is also fully fenced and is a great spot to entertain with family and friends. **** EXTRAS **** Please provide the following w/ applications: Equifax credit report along with proof of employment, rental application & Id's for all Tenants. Tenant is responsible for all utility costs in addition to the monthly rent. (id:51300)
RE/MAX Real Estate Centre Inc.
Lot 44 Prince Alfred Street
South Huron, Ontario
Design your dream home on this vacant building lot for sale located in Centralia, 10 mins to Exeter and Lucan and 25 mins to North London and Grand Bend. This 66ft x 132ft lot has Natural Gas, Municipal Water, Sewers and Hydro at the road. Don't miss your chance to build in this quiet family oriented town. (id:51300)
RE/MAX Centre City Realty Inc.
Lot 9 North Street N
Central Huron, Ontario
Welcome To This Beautiful To-Be-Built Skyline Home Bungalow. Featuring 2 Bedrooms & 2 Bathrooms On A Great Size Lot, Located In The Beautiful City Of Clinton. This Home Features Large Bedrooms, Gorgeous Bathrooms, Foyer And Laundry Area, Front Porch And More! Make This Home Your Own With The Available Selections And Builder's Upgrades. Finish The Basement For An Additional Bedroom, Bathroom And Recreation Room! CLINTON IS MINUTES AWAY FROM BEAUTIFUL BAYFIELD BEACH & THE TOWN OF GODERICH. Perfect For Huron County Sunsets And Entertaining. Over 10 other models are available to be built by the builder on this lot! ** This is a linked property.** (id:51300)
Team Glasser Real Estate Brokerage Inc.
310 Northumberland Street
Ayr, Ontario
A truly rare opportunity to move into your distinctive dream home. Welcome to this exclusive one-of-a-kind historic manor. Located directly on the shores of the Nith River, this century home sits on 1.47 acres of private land across from protected green space (ensuring your river and forest view will never be lost). Inside, this stately home consists of two living rooms (both with fireplaces), three bedrooms, two full washrooms, a separate office with outdoor deck access, a rec room, and a den. If you're looking for in-law suite potential, this home has it. With cathedral ceilings throughout the main floor, it’s hard not to stare at the punched tin ceiling in the kitchen or the generous Classical Revival crown moulding in this home. Hardwood floors throughout provide elegance and low maintenance. This home has too many upgrades to list here, but you can move in knowing everything has been taken care of, from new electrical, plumbing, and insulation to water treatment, AC, and furnace. Ideal for a home business owner, craftsperson, or maker, this property’s workshop/garage deserves a listing of its own. Four separate sections allow for vehicles, gardening, working, and even sitting in a small tower overlooking the forest and water. With easy access to the 401 and everything you need on site, this home is the perfect oasis to return to for the commuter, or sanctuary from which to work for the entrepreneur. (id:51300)
RE/MAX A-B Realty Ltd (Stfd) Brokerage
4711 Watson Road S
Puslinch, Ontario
Discover the charm of 4711 Watson Road South—a picturesque 10-acre estate nestled in the peaceful countryside of Puslinch. This unique property blends the tranquility of rural living with convenient access to both Guelph and Highway 401, making it an ideal retreat that’s still close to modern essentials. As you arrive, a scenic, tree-lined driveway welcomes you, setting a tone of exclusivity and calm. This spacious bungalow is crafted with comfort and practicality in mind, offering three well-sized bedrooms and two full bathrooms. The primary bedroom serves as a serene haven with ample natural light, while the additional bedrooms are perfectly suited for family or guests. The finished basement extends your living area, offering versatility for a family room, home office, entertainment space, or storage with a dedicated workshop. A two-car garage provides convenient access to the home and plenty of room for additional storage. Outside, a true oasis awaits. Surrounded by trees for privacy and natural beauty, the backyard is perfect for relaxation or recreation. A pool brings a luxurious touch, ideal for enjoying summer days, while the expansive grounds offer space for gardening, outdoor dining, or potential future expansion. This property is conveniently located near Guelph’s top amenities, including excellent schools, shopping centers, dining, and recreational spots. Whether you’re seeking a peaceful retreat, a family-friendly home with room to grow, or a beautiful space for entertaining, 4711 Watson Road South offers it all. Schedule your viewing today and experience the ultimate blend of rural charm and urban accessibility! (id:51300)
Coldwell Banker Neumann Real Estate Brokerage
115 Sheldabren Street
North Middlesex, Ontario
BUILDER INCENTIVES AVAILABLE - TO BE BUILT - Welcome to the Vega built by Starlit Homes featuring 2-Bedroom 2-bath farmhouse-inspired bungalow, where rustic charm meets modern elegance. This home features an open-concept living space with optional vaulted ceilings in the great room, offering an airy and spacious feel ideal for entertaining or cozy evenings in. With 9-foot ceilings throughout, every room feels bright and expansive. The kitchen seamlessly flows into the dining and living areas, perfect for gatherings and day-to-day living. The bedrooms are well-sized, providing a serene retreat with ample closet space. A perfect blend of style and functionality, this bungalow offers comfort, sophistication, and timeless appeal. Net Zero Homes coming soon!! inquire for details. The Vega by Starlit Homes - To be Built / Rendition is for illustration purposes only, & construction materials may be changed. Taxes & Assessed Value yet to be determined. MODEL HOMES available for viewing at 15 and 17 Sheldabren Street. (id:51300)
Century 21 First Canadian Corp.
105 Country Lane Road
West Grey, Ontario
Wonderful family home surrounded by trees offering all kinds of privacy on 2.04 acres. Just a few minutes from Hanover, this 2300 square foot home has 4 spacious bedrooms on the upper level, two living rooms and an open concept main level space with kitchen, dining and sitting room with hardwood floors and a walk-out to large deck. Updates include roof shingles in 2017 and new septic in 2016 as well as 2 renovated bathrooms (2024), hot water tank (2023), modern blinds, and interior doors and trim. Come view this little paradise in the woods today! (id:51300)
Keller Williams Realty Centres
105 Country Lane Road
West Grey, Ontario
Wonderful family home surrounded by trees offering all kinds of privacy on 2.04 acres. Just a few minutes from Hanover, this 2300 square foot home has 4 spacious bedrooms on the upper level, two living rooms and an open concept main level space with kitchen, dining and sitting room with hardwood floors and a walk-out to large deck. Updates include roof shingles in 2017 and new septic in 2016 as well as 2 renovated bathrooms (2024), hot water tank (2023), modern blinds, and interior doors and trim. Come view this little paradise in the woods today! (id:51300)
Keller Williams Realty Centres
640 Elizabeth Street
Brussels, Ontario
Step into small-town living at its finest with this delightful 3-bedroom, 2-bathroom bungalow located on a large corner lot in the heart of Brussels, Ontario. Offering plenty of outdoor space and a welcoming atmosphere, this home is perfect for those looking for a quiet, community-focused lifestyle while still being close to modern conveniences. Inside, the well maintained bungalow features living and dining area that flows effortlessly, making it great for both relaxing and entertaining. A large bright lower rec room along with three bedrooms, and two bathrooms, are all designed for comfortable living. Outside, the large yard provides a peaceful retreat for gardening, family barbecues, or simply enjoying the fresh air. This home is ideally located in a friendly neighborhood on a quiet street, just a short walk to Brussels’ charming downtown, where you’ll find local shops, restaurants, and services. You’ll also be a short drive from the nearby towns of Listowel, Wingham, and Blyth, offering even more options. For those needing access to larger cities, Kitchener-Waterloo is less than an hour away, providing a wide array of job opportunities, entertainment, and amenities, while allowing you to return home to the relaxed pace of Brussels and the surrounding countryside. Set in the scenic landscape of Huron County, Brussels offers the best of rural living, with rolling farmland, outdoor activities, and access to Lake Huron’s beaches and trails. The county’s strong sense of community, along with its farmers’ markets and local festivals, makes it a wonderful place to settle and enjoy a balanced, fulfilling lifestyle. This bungalow presents a rare opportunity to enjoy small-town charm, with all the conveniences of nearby towns and easy access to urban centers. Don’t miss out on making this lovely home in Brussels your own! (id:51300)
Wilfred Mcintee & Co. Ltd (Wingham) Brokerage
3012 Brookhaven Drive
Fordwich, Ontario
Welcome to 3012 Brookhaven Drive, your perfect, traditional 4 bedroom, 2 full bath brick bungalow with an attached two car garage, finished basement. This home is pouring with natural light and space for family & friends to enjoy inside or out. Located on a quiet cul de sac and situated on over a half acre of beautifully manicured yard you are provided with the perfect setting raise your growing family in or enjoy quiet retirement living. The backyard is bordered with cedar hedges & overlooks the Brookhaven Ravine, includes a stunning Gazebo & Patio with ample space to enjoy a warm summer evening or cool fall afternoon and is completed with a detached garage or workshop to provide extra space for the tinkerer's or to store out of season items and toys. Soak in the stunning sunrise enjoying your morning coffee on the back patio and your evening winding down watching the sun set on the covered front porch. Inside, the main floor is pouring with natural light and is complete with 3 bedrooms, 4 pc bath, main floor laundry, a large family room and spacious dining room that flows into your galley style kitchen overlooking the backyard. You will find your 4th bedroom, a large and open Rec Room with ample space for a card or pool table as well as your oversized sectional & big screen TV to enjoy watching the game or a Hallmark movie over the holiday season, and is finished with a 3 pc bath, endless storage and your own workshop, which could easily be converted back into a 5th bedroom. Whether you're looking to slow down or grow your family, this beautiful bungalow can host the space for it all. Conveniently Located a quick walk to the playground, ball diamonds, downtown shopping & restaurant, 15 minutes to the amenities of Listowel, 45 minutes to the beaches of Lake Huron and an hour to KW and Guelph. Call Your REALTOR® To View What Could Be Your New Home Today, 3012 Brookhaven Drive, Fordwich. (id:51300)
Royal LePage Heartland Realty (Wingham) Brokerage
023 - 258 Hespeler Road
Cambridge, Ontario
Lovely Brand-New Freehold Lot-End Unit Townhouse (with Great Sunlight and Garden) in Prime Location Offers A Unique Combo of City Living and Country Serenity (Unobstructed View of Dumfries Conservatory) 3 Spacious Bedrooms on 3 rd Level (Ensuite MBR with Walk-in Closet), 2.5-Bathrooms, Luxury Finishings Including Engineered Hardwood Flooring, Oak Staircase and Handrails with Glazing, Large Living / Dining Overseeing the Ravine and Gourmet Kitchen with Quartz Counter-Top, All Stainless-Steel Appliances, Designated Space for Den / Home Office, Private Rooftop Terrace Complete with BBQ Connection and Composite Decking Ideal for Relaxation and Entertainment, In-Built Garage with Pre-Wired EV Charger Port. Next Door to YMCA With Proximity to Farm Boy, Cambridge Center, Plaza, School, Hospital, Public Transit, Library and the 401 Hwy. **** EXTRAS **** Proximity To Essential Amenities, YMCA, Major Hwy 401 Mins Away. Farm Boy, Cambridge Centre, Plaza, Schools, Hospital, Public Transit + Library. (id:51300)
Sutton Group-Admiral Realty Inc.
14278 Thirteen Mile Road
Denfield, Ontario
This custom built executive style bungalow sits on 2 acres in the peaceful hamlet of Birr. This home boasts 5 bedrooms and 3 1/2 bathrooms. An all brick home with a 3 car attached garage - built for entertaining. Sitting centre, in this sprawling home, is a magnificent large living room with a beautiful coffered ceiling. Off this living room is a sunroom which overlooks the 2 acres backing onto farmland. The primary bedroom with a 4 piece ensuite is on the main floor along with the second bedroom and full bath. Also on the main floor is a formal dining room off the kitchen & living room. The office/den sits at the front of house and boasts beautiful solid wood built in on one wall. Both the foyer and side entrances are generous in size for greeting guests and family. The laundry and powder room sits at the side of house off the garage. An added convenience is there is access to the lower level as well, perfect for bringing the sporting equipment downstairs ! At the front foyer is the open staircase to the lower level. Down these stairs you will find a large family room, flanked by 3 generous sized bedrooms and a full bath - perfect for the teenagers. The new flooring down there was just installed this fall. Keep in mind, there is still half a lower level of unfinished space -perfect for the hobbyist. Imagine living on 2 acres 15 minutes from Masonville ! (id:51300)
Century 21 Heritage House Ltd Brokerage
110 Seeley Avenue
Southgate, Ontario
Beautiful 3 Bed 3 Washroom Home Is Located In Community Of Southgate Dundalk. Freshly Painted. Open Concept Main Floor. **** EXTRAS **** Fridge, Stove, Washer And Dryer. All Window Coverings And Light Fixtures. (id:51300)
RE/MAX Millennium Real Estate


