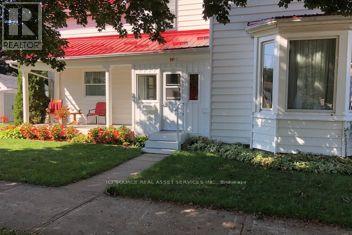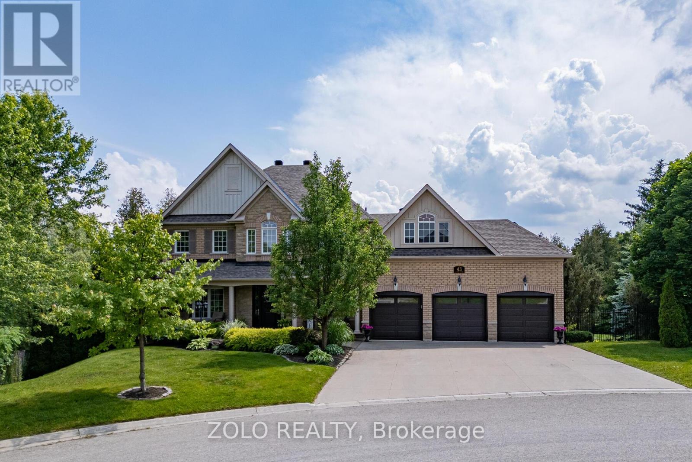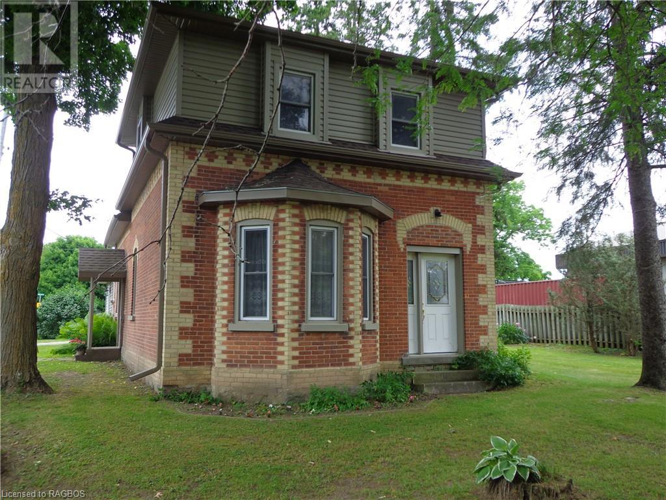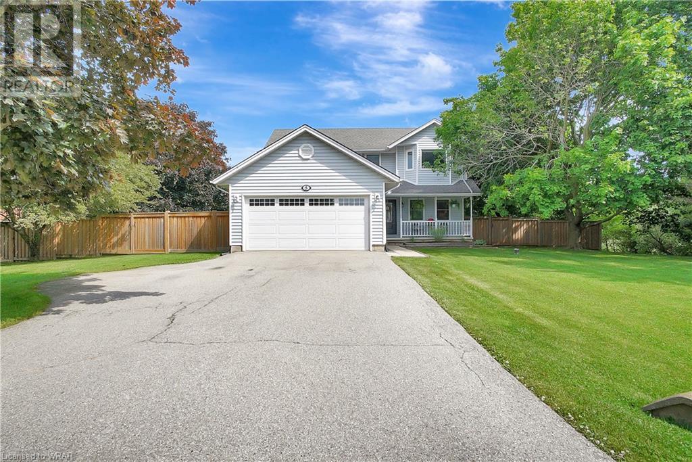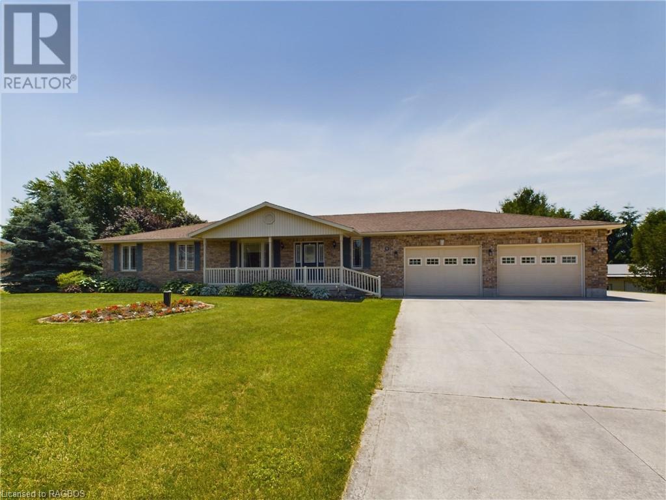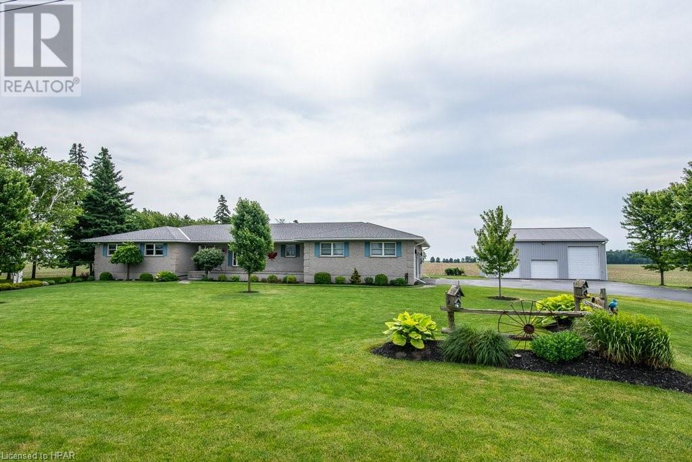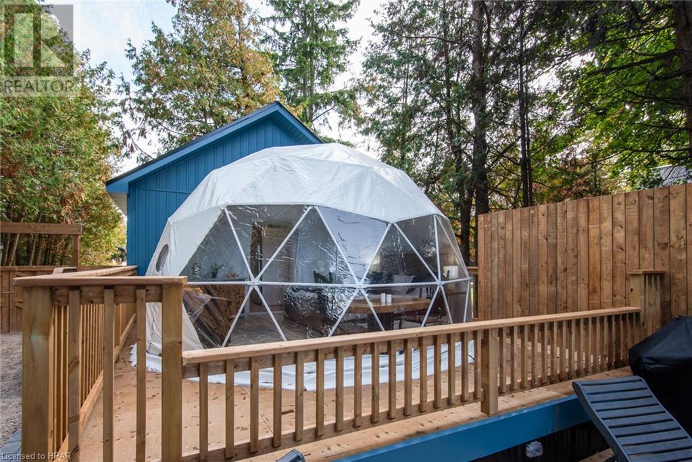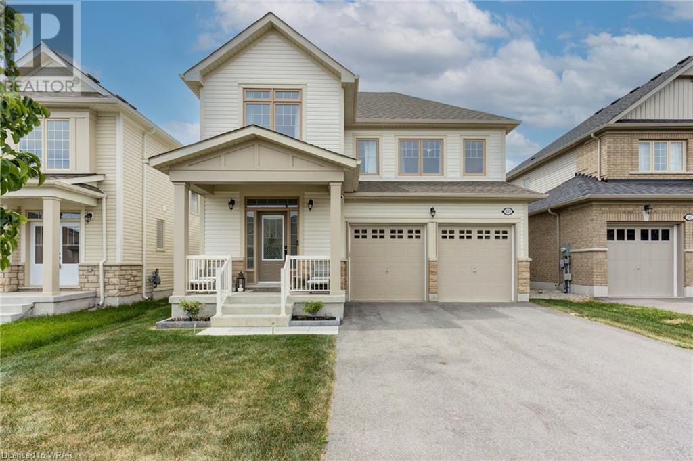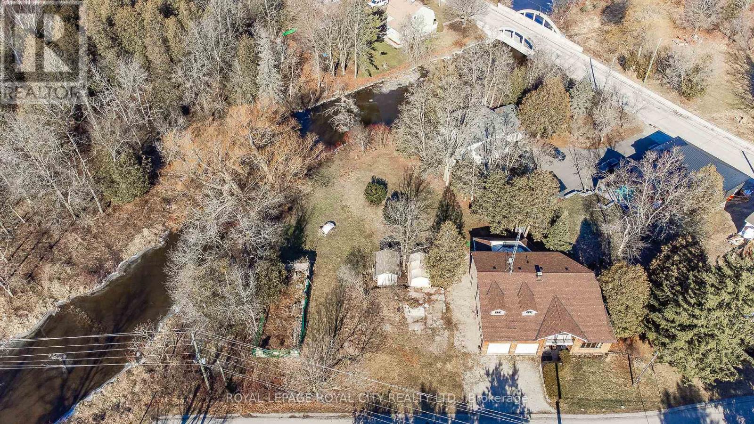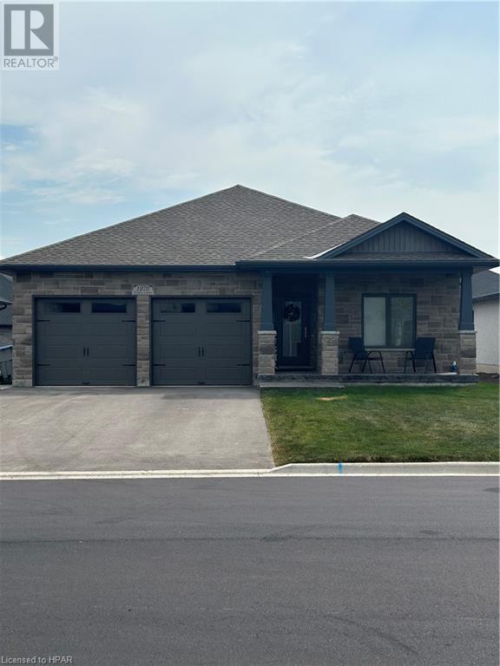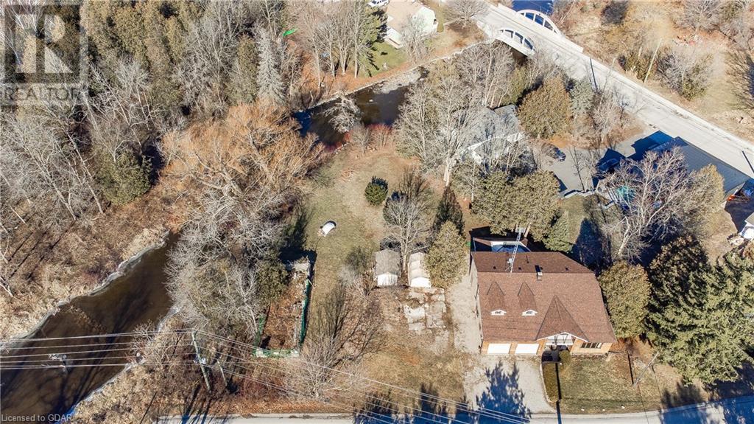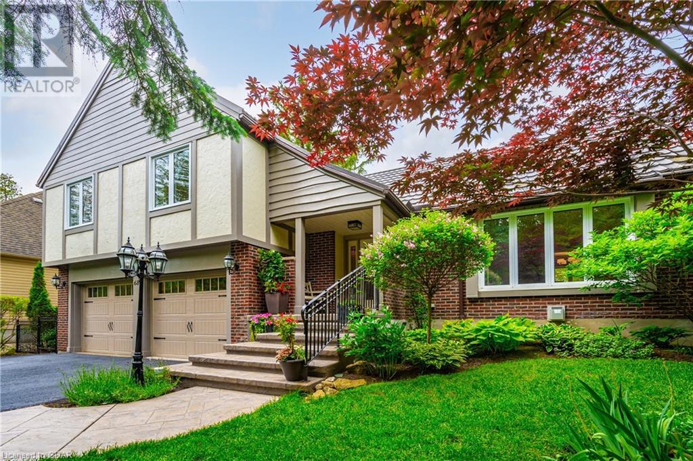Listings
125 Wolfe Street
Goderich, Ontario
Versatile property in Canadas prettiest town of Goderich, ON. Historic Downtown Square is less than 1 km, and the spectacular 3-beach waterfront of Goderich is just1.8 kms away! Convenient location to enjoy our unique shops, museums, historic sites, heritage walking tours, biking and walking trails, and golf courses. Multi-Unit home with multiple uses.3 apartment units with separate hydro meters (no tenants at present)OR ideal setup for use as a multi-generational home, OR current owners use it as a single family dwelling with air bnb income. You choose! Each apartment unit is equipped with fire-code doors. Owners have installed sound-proof material under the newly installed laminate floors throughout the upstairs apartment. This is one of the rare 3-unit buildings in town, priced to sell for quick closing! **** EXTRAS **** Steel roof, Furnace/AC, 200 amp service, new front porch and veranda, back porch/mudroom, new floors throughout (engineered hardwood/ laminate) *For Additional Property Details Click The Brochure Icon Below* (id:51300)
Ici Source Real Asset Services Inc.
94 Woodstock Street N
Tavistock, Ontario
You won’t want to miss an opportunity to view this charming 3 bedroom, 2 bath home on an almost 300ft. deep lot in the heart of the family friendly community of Tavistock. It features front covered porch, side enclosed porch, main level laundry, 2 pc bath, mud room with access to large rear deck with pergola...perfect for entertaining. The principal rooms are spacious and bright (formal living and dining). The eat in kitchen is a light and airy space and is open to the sun room/sitting room and rear laundry room. There are hardwood floors throughout much of the home. There are many accent walls with shiplap, decorative wall coverings and more. The home has been tastefully decorated. The yard is mature and well cared for and if you love to garden and/or entertain the possiblities could be endless. There is a fire pit area also for summer nights.The double car garage/shop/barn is great for additional storage needs and is heated and insulated. It could be used as a garage or shop and/or additional living space/office/studio space...many possiblities. Perfect for hobbyists. The central air is new (23) as well as the steel roof (23), the eaves and almost all the windows have been replaced also. The appliances were all purchased 2 years ago. This home is located within walking distance to parks, schools, downtown and amenities and within an easy commute to KW, Woodstock and within minutes of Stratford. (id:51300)
Peak Realty Ltd.
43 Leader Court
Erin, Ontario
Its Hot! Hot! Hot!.Pools Open!..Welcome Home! to prestigious 43 Leader Court! 5871 square feet of finished interior perfection! Nestled with fine tuned landscaping submerged over a whopping 4.18 ACRES of mystic and treed creek!!.Beautifully appointed property situated on a Cul-De-Sac In a quiet enclave of executive homes. Premium patterned concrete front walkway & covered porch with your own private resort back yard!. Spacious Foyer & Open main Level W/9 Foot Ceilings, Hardwoods, Xtra wide baseboards through out*Gourmet kitchen with breakfast bar, Centre island, Huge breakfast area + walkout to upper deck, Over looks family room with gas fire place,Roomy main floor laundry with custom built in cubbies + Access To 3 Car Garage. Main floor office for the quiet work get a way! See virtual tour for all the fine details more rooms and all their potential options!! $450k in upgrades inside and out! Heated salt water pool with massive concrete entertainment, patio sitting and lounging surround! Generous size bedrooms, 2 of which have full ensuites! Finished basement with walk out/separate entrance, full 3 Pc bath, 5th & 6th bedrooms with a 3rd ensuite if desired for that extra large family! **** EXTRAS **** Basement offers above grade windows,Den,Play Area, Entertainment Space & W/O To Patterned Concrete Patio See virtual for rooms sizes!* Backyard trail Leads to creek and offers plenty of future opportunity*Close To Elora-Cataract Trail* (id:51300)
Zolo Realty
555 York Avenue N
Listowel, Ontario
Welcome to your new home! This beautifully renovated property offers the ideal blend of modern comfort and outdoor serenity. As you step into the foyer, you are greeted by an inviting ambiance and tasteful updates throughout. The open-concept dining and kitchen area feature tons of natural light streaming through the large windows, creating a warm and inviting atmosphere. The kitchen boasts sleek countertops, ample cabinet space, and it seamlessly flows from the dining area, to the living space, making family meals or dinner parties a breeze. The home is complete with spacious primary bedroom is on the main level, with a home office, and two bedrooms upstairs with a two-piece bathroom. The additional bedrooms offer versatility, ideal for a growing family or as private home office space. Outside, the large backyard is a haven for outdoor enthusiasts. Imagine hosting summer barbecues on the spacious patio or enjoying morning coffee.Located just moments away from local park, splash pad and tennis courts. Convenience is key with easy access to schools, shops, and dining options, ensuring every need is met within minutes. Don't miss the chance to make this meticulously renovated home yours. Schedule a showing today and envision yourself living in this perfect blend of comfort, and style. Your new beginning awaits! (id:51300)
Kempston & Werth Realty Ltd.
6 Murdoch Street
Paisley, Ontario
3+ Bedroom, 1 and a half Bathroom home in the Beautiful Village of Paisley. Main floor consists of an eat in Kitchen, Rec Room with a Natural Gas Fireplace, Living Room, Bedroom/Office, a side porch with the Laundry area and a 2 piece washroom. The upper floor consists of 2 bedrooms, a 4 piece washroom, and 2 rooms to be finished by the buyer as they please. The home sits on a large 165' x 66' lot with a shed for storage. Siding, Soffit and Fascia replaced in 2024. Come and enjoy all of Paisley's amenities from Canoeing the 2 rivers, hiking and snowmobiling on the many trails to the historic buildings throughout the Village. The home is priced to sell so book your showing today. (id:51300)
Coldwell Banker Peter Benninger Realty
15 Brackenbury Street
Markdale, Ontario
Well-maintained & bright open concept, 3 level side split is ready to move into! Kitchen is spacious with newer cabinets, dining room with walkout to deck and private back yard, living room is bright with big window for pretty garden views. There are 3 bedrooms and a 4 pc bath on the 2nd level. Lower level family room has a natural gas fireplace to enjoy. Lower level also has laundry, lots of storage space and a 2 pc bath. Attached garage has handy entry to kitchen and a man door going out to the back yard and patio. This is an easy to maintain home in a nice neighborhood within walking distance to school, golf course, shopping, dining, recreational facilities and small town amenities. Home to a new hospital and new subdivisions underway. Close to other recreational attractions like the Beaver Valley Ski Club, Lake Eugenia, the Bruce Trail, ATV/snowmobile trails and little lakes and rivers for fishing and canoeing. Come check out this neat and tidy home in the growing village of Markdale. (id:51300)
Royal LePage Rcr Realty
280117 Artemesia Southgate Line
Grey Highlands, Ontario
Welcome to this delightful 2-bedroom, 1-bathroom farmhouse nestled on 0.62 acres in the heart of Proton Station. Featuring a durable steel roof and tasteful interior renovations, including the kitchen and living room, this home combines rustic charm with modern comfort.Step inside to discover a beautifully renovated interior, where classic farmhouse aesthetics meet contemporary design. The kitchen is a standout, boasting modern appliances and ample storage, perfect for culinary enthusiasts. The living room offers a cozy retreat with its warm ambiance, ideal for relaxation or entertaining guests. Enjoy the tranquility of your own side deck, offering privacy and a perfect spot for morning coffee or evening gatherings. The expansive backyard features a versatile garage/shop, a welcoming fire pit area, and plenty of open space for gardening or outdoor activities. This property is an excellent opportunity for first-time home buyers seeking a blend of charm and practicality. The ""wow factor"" is undeniable, making it a unique find in today's market. Don't miss out on this rare gem! (id:51300)
Mccarthy Realty
5 Rothwell Place
Glen Morris, Ontario
Welcome to 5 Rothwell Place in beautiful Glen Morris! Situated on the banks of the Grand River, just south of KW-Cambridge and just north of Paris/Brantford, Glen Morris is a picturesque small town, rich with history. This wonderful 2 story home sits on a massive half acre lot at the end of a quiet cul-de-sac on one of the most desirable streets in the community. As you enter the home you will immediately love the brightness and light through the many windows and doors. This home has been lovingly updated with newer flooring on the main floor, new doors and windows (2018-2020) and expansive kitchen with tons of storage and center island perfect for the home chef! Sliding patio doors from the kitchen to the oversize concrete patio (2019) makes entertaining a breeze and is a perfect spot for al fresco dinning! The fully fenced yard is also home to an above ground propane heated pool where the whole family can beat the heat and spend leisurely summer days relaxing. The back yard shed has hydro for all your home projects. Upstairs, the master bedroom features a huge ensuite with a large standalone tub, plus a separate shower. The second level also includes 2 other good sized bedrooms and another full bathroom. The finished basement has a rec room perfect for family movie nights and a den or office. Basement is also home to the perfect man cave with live edge bar for catching the hockey or football game. At 1805 sqft, not including the basement, this home has plenty of space for a families of all sizes. The attached garage is heated and insulated. For outdoor enthusiasts, this property is located within of walking distance of top-notch hiking & bike trails and close to river access for canoeing or kayaking. As a bonus, Glen Morris Elementary School is just a 5 minute walk! Be sure to check out the video tour. (id:51300)
Royal LePage Crown Realty Services
205 Millview Court
Rockwood, Ontario
THE ONE that feels like home! Welcome to 205 Millview Court, a 2 bedroom 3.5 bathroom FREEHOLD townhouse. Feel the welcoming warmth of this home as you step into the wide entryway & experience the neutral & classic design carried throughout the space. Through the arched opening is a newly painted open-concept main floor flooded w/ natural light. Enjoy numerous upgrades including hickory engineered hardwood floors w/ custom Aria vents, new baseboard & casing, & a breathtaking custom glass staircase. Enjoy entertaining in the large kitchen featuring stainless steel appliances, granite countertops & a dedicated dinette. Additional main floor must-haves include a renovated 2-pc powder room, gas fireplace, mud room w/ direct access to the 2-car garage & a walk-in pantry. The spacious second floor is home to 2 large bedrooms, 2 full bathrooms & features a custom desk area perfect for an office space, homework area, or craft station. The primary suite features a spacious bedroom, custom walk-in closet & a 5-pc ensuite w/ a large soaker tub where you can relax & unwind. Conveniently located on the second floor, the laundry room has 2 linen closets & a hanging rod, making this honey to-do list item a breeze! The fully finished walk-out basement awaits your personal touch - enjoy the space as a rec room, playroom or office. Offering in-law potential, this space includes a new 3-pc bathroom, built-in closet & potential to add a bedroom & wet bar creating a functional space for multi-generational living. Having no rear neighbours is a premium not every home offers! Relish in the privacy offered by backing onto protected conservation green space & soak in those breathtaking views! Enjoy two levels of outdoor living space, one w/ a retractable awning & the other w/ room for an outdoor dining set. Front & rear yard irrigation keep maintenance to a minimum while the HOA covers snow removal, salt application & lawn cutting! Book your showing because this could be THE ONE! (id:51300)
Royal LePage Wolle Realty
512 Downie Street
Stratford, Ontario
Welcome to the 512 Downie Street in the City of Stratford! This large 4 bedroom solid brick home is move in ready! This home can accommodate a large family or for a savvy investor there would be great potential given the current zoning in place that could allow for up to 3 rental units. The home also has a large 27x25ft unfinished loft on the 3rd floor with separate stair case. There also is a separate side entrance that allows access to the large unfinished basement. Enjoy your morning coffee on the huge covered porch; great for entertaining on those hot summer nights. Updates include new modern main bathroom, fresh paint throughout, some windows, electrical breaker panel, furnace (2021), water softener (2022) and on demand tankless hot water heater (2021) and many more. Centrally located to all amenities including grocery stores, restaurants, old down town, 2 mins to University of Waterloo Stratford, parks, schools, trails 30 Mins to Kitchener, 30 Minutes to Woodstock, 45 Mins to London, 30 mins to Hwy 401 access and more! Schedule your viewing today! (id:51300)
RE/MAX Twin City Realty Inc
9 Parker Dr
Belgrave, Ontario
This exceptional residence offers a blend of comfort and style, making it a standout property in the area. The double-wide concrete driveway provides ample parking space, a practical feature that complements the beauty of the home. The solid wood craftsmanship throughout, from the interior doors to the trim, showcases the meticulous attention to detail in the design. The large kitchen, complete with a second sink, solid wood cabinets, and a walk-in pantry is a focal point for gatherings and culinary delights. The open-concept main floor allows for seamless interaction between the living room, kitchen, and dining area, creating a warm and inviting atmosphere for family and guests alike. The country views add a touch of serenity to the living experience, making every moment in this home a true delight. The main floor is completed with 3 bedrooms each with plenty of closet space, 2 full bathrooms with heated floors, and main floor laundry with plenty of room for storage and an additional sink. The primary bedroom is grand in size with two double closets and a good-sized ensuite with a walk-in shower. The basement's additional bedrooms and spacious rec room with heated floors offer versatility and comfort, ensuring that every corner of the house is as inviting as the next. The property's landscaping and privacy spruce trees enhance the outdoor living space, providing a tranquil retreat just steps away from the main residence. With quality features like a Generac generator, natural gas forced air, and central air, this home is not only beautiful but also practical and efficient. Don't miss the second driveway which leads you to the detached shop which offers hydro and two bays for parking your toys and plenty of room for an additional workspace. This home is certainly one of the best properties Belgrave has to offer. Located only 8 minutes from Wingham where you will find all of your essential amenities. For more information or to book a showing call your realtor today! (id:51300)
Royal LePage Exchange Realty Co. Brokerage (Kin)
37 Jane Street
Branchton, Ontario
TIMELESS ELEGANCE! First time offered for sale in over 40yrs. Nestled on an expansive lot spanning almost .4 of an acre, this exquisite ranch-style bungalow boasts over 2400sqft of meticulously crafted living space. With a spacious 2-car garage, this property, adorned with majestic mature trees, offers unparalleled privacy. Upon arrival, the grandeur of the sprawling grounds becomes apparent, with a lengthy driveway leading to the front yard. The entrance, featuring a charming covered front porch, sets the stage for the elegance that awaits within this side split residence. A large living room, adorned w/a bay window, adjoins the dining area, providing an ideal setting for formal gatherings. The heart of the home is the kitchen. Adjacent to the kitchen is the dinning room with sliding patio doors to a cedar deck, that allows for enjoying the backyard vistas. The second floor encompasses 3 bedrooms, a 4pc bathrm. Descend to the fully finished basement, ideal for entertaining guests or unwinding w/family around the gas fireplace, offering bedroom #4, & a 4pc bathrm. The lot offers endless opportunities for outdoor activities, from dining to playing in the pool sized yard, accommodating any lifestyle, Conveniently located just minutes from Cambridge, St. George, and Brantford epitomizes luxury living. (id:51300)
RE/MAX Twin City Realty Inc.
440 Provost Lane
Fergus, Ontario
Welcome to this delightful 3-bedroom, 1.5 bathroom bungalow, perfectly nestled in the heart of Fergus. Newly renovated and brimming with charm, this home is ideal for first-time home buyers or those looking to downsize without compromising on comfort and style. Step inside to discover a bright and airy living space, featuring modern finishes and an open-concept design. The updated kitchen boasts sleek countertops, stainless steel appliances, and ample cabinet space. The three spacious bedrooms offer plenty of room for relaxation and personalization, while the beautifully renovated full bathroom features contemporary fixtures. The expansive yard is a gardeners paradise and provides ample space for outdoor activities and entertaining. Whether your looking to host summer barbeques, create a play area for children, or simply enjoy the tranquility of your private oasis, this yard has it all. Ample parking available for its new owners! Located in a friendly and picturesque neighborhood, this bungalow is within easy reach of local amenities, schools and parks. Don't miss this opportunity to own a beautifully renovated home in Fergus, perfect for starting new chapters and creating lasting memories. (id:51300)
RE/MAX Twin City Realty Inc. Brokerage-2
RE/MAX Twin City Realty Inc.
265 Albert Street
Stratford, Ontario
Modern updates meet historic charm in this well-located home! The layout offers two bedrooms and a recently updated 4 piece bath upstairs. The main floor boasts an additional bedroom or office, and an updated 2 piece. The living room (with gas fireplace) and dining room are inviting and bright with big windows. The kitchen was gutted to the studs and beautifully finished with tile flooring, solid wood cabinets, Caesarstone counters and newer appliances including gas stove/range and hood vent. There’s a bonus rec room in the basement, laundry room with a shower, and ample storage. Step outside the kitchen door onto a fabulous 11 x 11' screened in deck, the perfect spot to enjoy long summer days overlooking the fully fenced back yard. Gardeners will enjoy the private back yard with perennial borders, raised beds, fire pit and garage with attached shed. All located within easy walking distances to theatres, river and downtown, 265 Albert is a find! (id:51300)
Home And Company Real Estate Corp Brokerage
3347 164 Road
West Perth, Ontario
From the moment you open the door you will feel right at home in this meticulous well cared for custom brick one floor home with approximately 1949 square feet on main level. The open style kitchen is great for entertaining offering a large island with lots of seating and a great dining area. Solid wood cabinetry is shown off with a beautiful slate backsplash and beautiful custom counter tops. The living room is an amazing space for family gatherings and has lots of natural lighting. There are three large bedrooms including primary bedroom with ensuite and walk in closet. The main four piece bathroom and laundry room finish off the main level. The lower level has an amazing spacious family room with a propane fireplace along with a 3 piece bath and 2 more bedrooms. There is an attached double car garage plus a walk down to the basement entrance. The newer patio at the rear lets you sit and enjoy the countryside. This home is centrally located and is situated on an almost 1 acre parcel that has had attention paid to every detail and is move in ready. The home offers lots of bonuses including this amazing 32’ x 40’ shop with mezzanine. The magazine style gardens are well kept along with lots of parking area on the triple paved driveway area. (id:51300)
Coldwell Banker Dawnflight Realty (Seaforth) Brokerage
131 Millford Crescent
Elora, Ontario
Riverfront properties like this do not come along often in Elora. Nestled on a huge private estate lot in the Salem neighbourhood, this magazine ready bungalow offers 2900 square feet of finished living space including lower WALK OUT level. Configured with 3 bedrooms up and 1 bedroom down, with the option to turn one of the home offices into another bedroom if desired. This home has been meticulously maintained and has gone through many recent updates including brand new designer kitchen , laundry room and bathroom updates - plus much more ( not enough room to list here ) . Open concept main floor with 2 sided fireplace and huge windows which allow for an abundance of natural light and beautiful outside views. Skylights add to the brightness of this spectacular home. Both levels of the home are built for entertaining. A truly amazing layout. I'd be remiss not to mention the oversized garage is big enough for 3 cars. And as much as the home is incredible, we haven't even talked about the outside surrounds yet - which take this property to the absolute next level. Firstly - talking about entertaining - the huge deck off the main level is the perfect place for large gatherings. The gorgeously manicured lawns sweep down to your own magical forest at the rear - where of course the sublime riverfront setting awaits. Dip your toes in the water, or sit and relax and read a book while you listen to the soothing sound of the river flow by. This is arguably one of the nicest waterfront locations you will find in Centre Wellington. Walkable to Downtown Elora and close to Salem school. We will let the pictures do the rest of the talking here. Enjoy. (id:51300)
Royal LePage Royal City Realty
Royal LePage Royal City Realty Brokerage
446507 Lakeshore Boulevard
Grey Highlands, Ontario
Pass through your private gate off Lakeshore Blvd enveloped by a canopy of mature trees and enter your secluded paradise, where tranquility & natural beauty await. This detached bungalow, situated on a generous 1/3 acre lot (0.348 acre), offers unparalleled privacy and a unique connection to nature. Picture yourself living just across the street from the serene waters of Lake Eugenia. For those who cherish the outdoors, this home is a dream come true. The expansive 360-degree wrap-around deck invites you to relax and enjoy the peaceful surroundings, making it the perfect spot for morning coffee, evening dinners, or simply soaking in the beauty of your private retreat. Just a short drive away, you'll find the Eugenia public beach & boat launch, offering endless opportunities for water activities and beachside relaxation. Inside, the main level of this charming bungalow boasts 2 cozy bedrooms, a beautifully updated open-concept kitchen with modern finishes, and a spacious living room adorned with large windows that fill the space with natural light. The lower level is equally impressive, featuring a bright and airy recreation room that walks out to a large sunroom ideal for family gatherings or a home theatre. The primary bedroom suite on this level is a haven of comfort, complete with an open-concept 3-piece bathroom featuring a stylish tiled shower. Recent upgrades have transformed this home into a contemporary oasis, with new vinyl flooring, fresh paint, updated bathrooms, a modernized kitchen, and enhanced lighting. Every detail has been thoughtfully considered to ensure comfort and style. This home is more than just a place to live it's a lifestyle. Imagine the memories you'll create, the peaceful moments you'll savour, and the joy of calling this beautiful bungalow your own. Come see this extraordinary home for yourself and envision the life you could enjoy here. **** EXTRAS **** Heating Details: Lower Level Radiant In-Floor Heat, Radiators (Upper & Lower living rooms), Forced Air Hydronic Heating w/ Vents. Wood Stove was previously installed in lower rec. room (Wood Stove & Flue Included). (id:51300)
Housesigma Inc.
314 Wyldwood Lane
South Huron, Ontario
Site built Norfolk home in the gated leased land community of Grand Cove. A Four-season retirement community with beautifully treed lined streets surrounded by woods and ravine. Walking distance to the beaches of Grand Bend and the amenities of this beach side community including health center, library, shopping, groceries, banks and golf courses. Great exterior with new steel roof in 2015, freshly painted in 2023, back yard screened in porch with additional 12x12 deck. Private parking for 2 cars in the driveway and backing onto green space for privacy in your back yard. Inside, the home offers a wide galley kitchen with shaker style cabinetry, black granite countertops, ceramic backsplash and stainless-steel appliances. The living space has a spacious family room overlooking the front yard, dining room for entertaining and an added on den at the back for extra living space featuring high quality laminate flooring and ceramic tiles throughout. Primary bedroom is spacious for a king size bed and includes 2 pc ensuite and walk through closet. Updated main floor full bathroom and second bedroom for guests. Updated NorthStar windows, patio doors and more making this home a place to love. Grand Cove has activities for everybody from the 10,000 sqft clubhouse, heated salt water pool, tennis courts, pickleball, wood working shop garden plots, lawn bowling, nature trails and so much more. (id:51300)
RE/MAX Bluewater Realty Inc.
29 Mary Watson Street
North Dumfries, Ontario
Stunning Brand New 5 Beds & 5 Wshrm Detached Home For Lease For AAA Tenants! Main Floor features Double Door entrance to Foyer with A Separate Dining, Breakfast & Living Rooms, Walk-In closet, Powder Room, Kitchen with S/S Appliances, Quartz Counter, Centre Island and Breakfast Area. Upper Floor features 5 bedrooms with 3 Ensuites and 1 Jack and Jill. There's access to the Washroom from all 5 bedrooms. Comfort Package: Video Doorbell, Garage Door Opener, Smart Thermostat. Prime Location: Newly Developed Community, Close proximity to amenities such as shops, restaurants, schools, parks, 401 Hwy and more. New Appliances: Enjoy the convenience and efficiency of brand new appliances throughout the home. Never Lived In: Be the very first to experience luxury and comfort of this pristine property. Don't miss out on this rare opportunity to lease a brand new home. (id:51300)
Ipro Realty Ltd.
113 Oak Street
Perth East, Ontario
Welcome to your new home in the Crystal Lake community! This newly renovated 2 bedroom, 1 bathroom mobile home offers luxury living at an affordable price, with a host of modern upgrades and stylish finishes. Step inside and be greeted by an open concept living space, featuring a stunning white shaker kitchen with an island that is perfect for meal preparation and entertaining. One of the standout features of this property is the brand-new addition flex space, offering versatile options to suit your lifestyle be it a home office, playroom, or additional living area. With a brand-new membrane roof, you can enjoy peace of mind knowing your home is protected from the elements. Situated in the Crystal Lake community, you'll enjoy the perfect blend of peaceful living and convenient access to local amenities. This home truly embodies luxury living at an affordable price. Lot rent is $522.76 per month which includes water, sewage, property taxes and water testing. 200 amp service. **** EXTRAS **** Mobile Home on Leased Land - Glendale Model #1160x12 Serial #C71114. Lot rent is $522.76 per month and includes water, sewage, property taxes & water testing. (id:51300)
Real Broker Ontario Ltd
5666 Winston Churchill Boulevard
Erin, Ontario
Nestled within a serene two-acre sanctuary, this exquisite bungalow offers an awe-inspiring open-concept design of luxurious entertaining living space. Upon entering through the front iron gates and along the newly paved driveway, one is greeted by 10 ft ceilings and a grand 5 ft x 10 ft island in the kitchen that seamlessly integrates with the elegant 14 ft vaulted ceiling grand room, forming a captivating setting for entertaining guests. The primary room opens onto a private deck, inviting you to unwind in the hot tub while enjoying the tranquility of the surroundings. For those who work from home, a private built-in office on the main level provides a conducive and stylish workspace. The property boasts two separate entrances to a heated three-car attached garage, complemented by a newly constructed 60 ft x 40 ft detached garage with heated floors, a 16 ft x 14 ft door, 9 ft x 9 ft roll-up door a haven for car enthusiasts. Adding to its allure, the finished basement features a walk-up separate entrance, two bedrooms & games room, enhancing the architectural mastery of this home. Plus two covered porches, front & back further enhances the charm and functionality of this exceptional home. (id:51300)
Sotheby's International Realty Canada
409 Hagan Street E
Southgate, Ontario
Beautiful 4 Bedroom Detached home Spacious 2481 Sq feet Main Floor is laminated Master Bedroom with Ensuite and walk in Closet.Double car Garage ,No walkway **** EXTRAS **** Double car Garage ,no walkway . Therefore more parking space (id:51300)
Zolo Realty
411317 Southgate Sideroad 41
Southgate, Ontario
As you drive up this tree lined driveway, you will instantly be impressed by this custom-built bungalow and property. This home is located on 2.5 acres of picturesque land with landscaped gardens, country views, and a creek flowing through the back of the property. The bungalow was built in 2003 and has been elegantly finished with ash hardwood floors, cathedral ceilings, an abundance of windows, and a well thought out floorplan to suit your families needs. The custom oak kitchen is perfect for entertaining with a large island for extra seating, walk-out to the outdoor patio, and open-concept floor plan to the dining and living areas. The main floor features a mud room with a walk-in closet, convenient access from the 22 x 24 attached garage, and laundry room with 2-piece bathroom. The primary bedroom is large in size with tons of natural light, a walk-in closet, and a 3-piece bathroom across the hall. The finished basement has 9ft ceilings, in-floor heating, and walk-out to the backyard with an above ground pool. The large rec room has a cozy wood fireplace and a separate room built for wood storage with a wood shoot. There is a large 4-piece bathroom, and both bedrooms in the basement have their own walk-in closet. This home is also wired with a generator hookup. Outside you will enjoy summers on the patio overlooking the country views. There is a stone staircase leading you to the pool area and additional patio. Lots of space here for your cars, toys, and tools with the 23 x 25 heated detached garage with an upstairs loft. Your family will be spoiled living here with cost efficient natural gas heating, fiber internet, and quiet country living, all within 5 minutes of Mount Forest. (id:51300)
Coldwell Banker Win Realty Brokerage
85515 Mcdonald Lane
Ashfield-Colborne-Wawanosh, Ontario
Welcome to this charming year- round cottage dream, directly on the shores of expansive and picturesque Lake Huron! Sit back with your favourite beverage, relax and watch gorgeous sunsets from your own private and peaceful deck. The plentiful light and stunning views along with the lake breeze, create a truly nautical, secluded escape. Walk down a stairway to a very private beach and take a swim in a turquoise water. This property has been operating as a very successful short-term rental business with many happy returning guests, offering a great turn-key supplementary income opportunity. All furnishings, linens and kitchen equipment are included. This is a great opportunity to make your dream come true! Come and see for yourself! **** EXTRAS **** Association Fee of $625 a year covers water supply, water testing, as well as summer and winter road maintenance. (id:51300)
Right At Home Realty
79265 Fuller Drive
Central Huron, Ontario
SUNSET AND LAKE FRONT BUYERS! This one of a kind secluded lake front is on the shores of Lake Huron where there are the most beautiful and amazing sunsets. Whether it be from your private deck barbecuing, having a campfire, or relaxing in your own hot tub, you have the opportunity to disconnect and reconnect. This is a new build so all work has been completed! There's a 12'7 x 8'7 bunkie/separate building that sleeps 4. Awesome location for you to discover the nearby trails and Beach access is just steps away. The 16' by 16' dome is so unique and has a king size bed. You can view the amazing sunsets and star gaze right from your own private space. This property is being sold with all furnishings. Income property (which has lots of bookings all season long) or your own piece of paradise. This is your opportunity to own a one of a kind property! (id:51300)
Coldwell Banker Dawnflight Realty (Seaforth) Brokerage
97 Ellenville Crescent
Ariss, Ontario
This captivating property harmonizes elegant living with picturesque surroundings. Boasting stunning curb appeal accentuated by meticulous landscaping, this residence is situated on approximately one acre in a tranquil executive neighbourhood. Step inside through the inviting two-storey foyer, where the heart of the home unfolds with an open concept eat-in kitchen seamlessly flowing into a sunken family room adorned by a decorative feature fireplace- perfect for hosting gatherings and fostering relaxation. A formal living room and a versatile office, which can also serve as a formal dining room, offer flexible spaces for various lifestyles. Adjacent to the kitchen, convenience meets functionality featuring a well-appointed laundry room and powder room. Upstairs, retreat to four spacious bedrooms, including the primary suite highlighted by a walk-in closet and a 4 piece ensuite complete with a free-standing tub and separate shower. An additional 4 piece main bathroom and an open reading nook/work area enhance the upper level's charm and practicality. The potential for personalization awaits in the unfinished basement, boasting walk-up access to the attached two-car garage- ideal for expansion and customization to suit individual needs. Outdoor living is a delight with a stunning mature tree-lined property offering privacy and tranquility, complemented by views backing onto farmer's fields. Enjoy the stamped concrete and timber-framed covered patio, complete with a relaxing hot tub area- perfect for unwinding and entertaining. A vegetable garden and garden shed add further convenience and appeal to this expansive outdoor space. Seize the opportunity to own a stunning retreat where sophisticated living meets natural beauty. (id:51300)
Royal LePage Royal City Realty Brokerage
320 Ridley Crescent
Southgate, Ontario
**MOVE IN READY FAMILY HOME** **MODERN FEEL** **ABOUT 2000 SQFT**. **DOUBLE GARAGE** **ENSUITE BATH & WALK IN CLOSET IN PRIMARY BEDROOM** **MAIN FLOOR POWDER ROOM** **** EXTRAS **** N/A (id:51300)
Right At Home Realty
97 Ellenville Crescent
Guelph/eramosa, Ontario
This captivating property harmonizes elegant living with picturesque surroundings. Boasting stunning curb appeal accentuated by meticulous landscaping, this residence is situated on approximately one acre in a tranquil executive neighbourhood. Step inside through the inviting two-storey foyer, where the heart of the home unfolds with an open concept eat-in kitchen seamlessly flowing into a sunken family room adorned by a decorative feature fireplace- perfect for hosting gatherings and fostering relaxation. A formal living room and a versatile office, which can also serve as a formal dining room, offer flexible spaces for various lifestyles. Adjacent to the kitchen, convenience meets functionality featuring a well-appointed laundry room and powder room. Upstairs, retreat to four spacious bedrooms, including the primary suite highlighted by a walk-in closet and a 4 piece ensuite complete with a free-standing tub and separate shower. An additional 4 piece main bathroom and an open reading nook/work area enhance the upper level's charm and practicality. The potential for personalization awaits in the unfinished basement, boasting walk-up access to the attached two-car garage- ideal for expansion and customization to suit individual needs. Outdoor living is a delight with a stunning mature tree-lined property offering privacy and tranquility, complemented by views backing onto farmer's fields. Enjoy the stamped concrete and timber-framed covered patio, complete with a relaxing hot tub area- perfect for unwinding and entertaining. A vegetable garden and garden shed add further convenience and appeal to this expansive outdoor space. Seize the opportunity to own a stunning retreat where sophisticated living meets natural beauty. (id:51300)
Royal LePage Royal City Realty Ltd.
245 Scotland Street Unit# 204
Fergus, Ontario
INDOOR PARKING! Welcome to Unit #204 at Pierpoint Place! This second floor gem boasts 906 square feet of open living space, complete with indoor parking for your convenience. Step inside and be greeted by the elegance of engineered luxury vinyl plank flooring that flows seamlessly throughout the entire unit. This one-bedroom with a den offers a truly spacious and inviting retreat. The generously sized master bedroom ensures your utmost comfort. You'll also appreciate the walk-in closet, perfect for all your storage needs. The versatile den can be tailored to your lifestyle, whether you need a home office, a cozy TV room, or a welcoming guest space. The kitchen is a chef's dream, featuring a convenient breakfast bar and stainless-steel appliances. It effortlessly connects to the dining area and the living room, creating an open and inviting space for entertaining. Step out onto your private balcony, where you can enjoy your morning coffee. All kitchen appliances and a washer dryer are included for your convenience. But that's not all – Pierpoint Place offers a wealth of exclusive amenities that elevate your lifestyle. Host grand gatherings in the exquisitely appointed party room, challenge friends to a game of billiards in the entertainment area, or stay fit and healthy in the well-equipped exercise room. On sunny days, head up to the rooftop terrace, complete with comfortable lounge furniture and BBQs, where breathtaking views and outdoor culinary experiences await. It's the perfect place to relax and unwind. Location is everything, and Pierpoint Place doesn't disappoint. You'll be within walking distance to the scenic Grand River and Fergus's historic restaurants, pubs, and shops. Plus, easy commuting to Guelph, Kitchener, and the GTA. (id:51300)
M1 Real Estate Brokerage Ltd
145 Harpin Way E
Fergus, Ontario
A SMALL-TOWN FEEL, WITH GREAT ACCESS TO GUELPH & KITCHENER. This stunning 2-storey home at 145 Harpin Way E, Fergus, is tucked away on a generously sized lot. One of the standout features of this home is its low-maintenance rear yard. Imagine yourself basking in relaxation on the spacious deck or interlock patio while enjoying a cup of coffee or nestled up with a book. Inside the home, you'll discover a beautiful open-concept layout that includes 5 bedrooms and 3.5 bathrooms. The spacious design is complemented by high ceilings and waffle ceilings in the family room with a gas fireplace. The kitchen is equipped with top-of-the-line stainless steel appliances, a gorgeous granite island with an extended breakfast bar, and modern vinyl plank flooring throughout. The main floor offers a home office or a 5th bedroom. Other notable features of this property include an EV charger, large windows, high-end lighting, artificial grass in the rear yard, central vacuum, a charming window seat in the primary bedroom with 2 walk-in closets, as well as a soaker tub and vanity. Over 3,200 sq ft of finished living space with an unspoiled basement waiting for your touches. Owned water softener, pot lights, garage door opener with remotes, wainscoting, ensuite bathrooms, and walk-in closets for every bedroom, including a Jack and Jill suite, plus more! Close to trails, the new Groves Memorial Hospital, shops, and schools in popular Storybrook! Imagine your life in Fergus, where stunning natural landscapes provide the backdrop for a much more relaxed way of life. (id:51300)
RE/MAX Twin City Faisal Susiwala Realty
3 Daly Avenue
Stratford, Ontario
Cash Cow Alert!!! PRICED BELOW MARKET VALUE!! This property is current partially tenanted and collects a monthly income of $2500. If all the rooms were tenanted, the monthly income would be $4400 with the following breakdowns: 1) 3 Single rooms upstairs @ $850/each 2) Main Floor @ $850 3) 4th bedroom upstairs that's a double bedroom @ $1000. Above Ground finished space: 1791sqft. Welcome to this beautifully renovated 2.5 storey home in the heart of Stratford. Boasting 4 bedrooms and 2 bathrooms, this residence seamlessly blends the timeless allure of old-world charm with the contemporary appeal of modern finishes and comfort. Recent upgrades include but are not limited to: main level vinyl flooring, fresh paint throughout, kitchen appliances, kitchen cabinets, a coffee bar, a fireplace, the bathrooms, and stacked washer/dryer. For the savvy investor, this R2 zoned home presents an exceptional opportunity for lucrative returns and duplex cabaility with its 4 bedrooms and a separate entrance. The garage has also seen the following upgrades which could lend to an additional rental option (insulation, drywall, pot lights, and AC/heating). Both the furnace and A/C are about 10 years old. This home is also perfect for a growing family seeking a cozy haven - this property offers ample space and a warm ambiance that fosters a sense of togetherness. Each room has been thoughtfully designed to exude comfort and functionality, creating an inviting atmosphere that is ideal for creating lasting memories. Don't miss the chance to make this versatile property yours, whether as a welcoming family home or an astute investment opportunity. Schedule a showing today in BrokerBay and step into a world where classic charm meets modern convenience. (id:51300)
Certainli Realty Inc.
2 Ruth Street
Ashfield-Colborne-Wawanosh, Ontario
Enjoyable lifestyle living along the shores of Lake Huron, in the welcoming and well established community of Huron Haven Village. This lakeside community is convenient to the amenities of Goderich, golfing, trails, hospital and beach access from the Bluffs at Huron. This move in ready Royal Home has been lovingly maintained with numerous updates that offer a comfortable and modern living space. Updated gallery style kitchen features, granite countertop and stainless steel appliances with opening to spacious dining and living room. Large bay window. New flooring. Sizeable primary bedroom with large closet enhanced by modern barn doors. Updated semi-en-suite bathroom and laundry combination. 2nd bedroom or office. East side deck with new metal canopy with removable panels. Insulated crawl space with two access points and ample storage. High efficient LED lighting throughout. Two section shed, each side 10' x 10'; workshop in front section with hydro and storage in the back. Situated on a premium lot with open space, matured trees and gently sloping back of property to a creek. Homeowners of Huron Haven have the advantage of utilizing the newly constructed Clubhouse and outdoor pool with organized activities and events. Experience the beauty of this well established community, Lake Huron beaches, and the convenience of nearby amenitities. (id:51300)
K.j. Talbot Realty Inc Brokerage
20 Sunrise Lane
Lambton Shores, Ontario
Newer craftsman built bungalow by Medway Homes backing onto farmland in the private community of Harbourside Condominiums. This enclave of 37 freehold condo's (vacant land condominium) enjoys the benefits of owning your own home and private lot with the bonus of maintenance free living by having snow removal and lawn care provided with low association fees of $228/month. Just steps to town, the amenities of Grand Bend and the beaches of Lake Huron but set back away from it all in a quiet upscale residential area. Great curb appeal around the home with the landscaped gardens, covered front porch, irrigation system, paver stone double drive and double car garage. Enjoy your evenings outside in the backyard on the private covered deck, hot tub or landscaped stone fire pit patio. Inside, this home offers over 2600 sqft of well appointed living space with a 1473 open concept main floor design. Flowing with lots of natural light, engineered hardwood floors and upgrades throughout. The foyer welcomes you to the home with the tall vaulted ceilings and dormer window. The living room has tray ceilings, gas fireplace and overlooks your backyard oasis. Chefs kitchen features white shaker cabinetry, granite countertops, large island with breakfast bar, pantry and separate eating area that leads to the back covered patio. Main floor primary bedroom suite is complete with a high quality ensuite and walk in closet. The main floor also includes a guest bedroom or office with California shutters on the front windows, full bathroom with granite countertops that acts as a cheater ensuite to the guest bedroom and separate laundry mud room leading to the garage. Fully finished lower level with step lighting down the stairs includes a large family room with dry bar, wine fridge and games area. 2 bedrooms with a full bathroom finish off the space for guests. Other benefits to the home include the security system with cameras, Generac generator and lots of storage in the utility room. **** EXTRAS **** Condo fee includes grass cutting and snow removal. Generac Generator, Security system with camera's, hot tub, irrigation system. Lot size is 50.16 feet by 101 feet. (id:51300)
RE/MAX Bluewater Realty Inc.
20 Sideroad 19
Fergus, Ontario
Here is a great opportunity to build your new home on this large 80 foot wide by 194.5 foot deep mature treed lot located in the north end of Fergus. Builders may want to explore the possibility of a severance/zoning change to allow for more than one dwelling unit. Municipal services at the road. Current 855 square foot bungalow on property is on well/septic. Buyers are encouraged to reach out to township / their consultants to perform due diligence / investigate possibilities. (id:51300)
Royal LePage Royal City Realty
Royal LePage Royal City Realty Brokerage
20 Sideroad 19
Fergus, Ontario
Here is a great opportunity to build your new home on this large 80 foot wide by 194.5 foot deep mature treed lot located in the north end of Fergus. Builders may want to explore the possibility of a severance/zoning change to allow for more than one dwelling unit. Municipal services at the road. Current 855 square foot bungalow on property is on well/septic. Buyers are encouraged to reach out to township / their consultants to perform due diligence / investigate possibilities. (id:51300)
Royal LePage Royal City Realty
Royal LePage Royal City Realty Brokerage
7539 Wellington 36 Road
Puslinch, Ontario
**LOCATION** Just Unveiled! Nestled In a 1.15 Acre Wooded Paradise In Morriston, Minutes From Hwy 401 (Exit 299), Our 3000+ sq ft, 2-story Dream Home Shines With Natural Light . Fresh From A 2022 Makeover, The Kitchen Sparkles With White Cabinetry, Quartz Countertops, A Stylish Backsplash, Stainless LG Appliances, And A Spacious Breakfast Bar . Step Outside To A Sprawling Deck, Ideal For Gourmet BBQs . Cozy Up In The Family Room Beside The Gas Fireplace Or Enjoy The Luxury Of A Renovated Spa-Like Ensuite In The Primary Suite, Complete With A Juliet Balcony, Fireplace, Deep Soaker Tub And Double Shower. Explore The Bright, Fully Furnished Lower Level With It's Own Kitchen, Bedrooms And Rec Are A Perfect For Gatherings Or A Private Retreat **** EXTRAS **** Modern White kitchen On Main Floor, Open Concept Layout, New Hardwood Flooring & Porcelain Tile Throughout The Main Floor. Carpet Free Home. (id:51300)
Executive Real Estate Services Ltd.
57 Main Street N
Perth East, Ontario
Nestled in the heart of the adorable and vibrant town of Milverton lies an irresistible gem awaiting your discovery. This charming 2+1 bedroom, 2 bath bungalow exudes warmth and comfort from the moment you step inside. With a 2-car attached garage and ample parking space for 4 additional vehicles in the driveway, convenience is at your fingertips. The bright and airy living room welcomes you with its wood-burning fireplace, perfect for those cozy winter nights, seamlessly flowing into the dining area for effortless entertaining. Bedrooms offer tranquil views of the inviting pool, with the second bedroom boasting a convenient walkout to the yard. The spacious kitchen boasts a large window and access to the garage The garage features a single drive-thru door for easy access to the outdoor oasis, complete with an inground pool, fenced yard, fire pit, and pool shed for additional storage, promising endless hours of summertime fun. Descend to the lower level to find a spacious family room adorned with a second wood-burning stove, a third bedroom with an egress window for peaceful slumber, a 4-pc washroom, and a combined laundry, utility room, and a cold cellar offering versatility and functionality. If you yearn for fresh air, open green spaces, a quieter pace of life, and access to locally sourced fresh produce from nearby farmers, then this is the home you've been dreaming of. Don't hesitate to seize the opportunity to become part of this fabulous community and make this Milverton sanctuary of your own. You are steps to downtown shopping, Schools, Tim Horton's, Home Hardware, Milverton Food, Bakeries, Pizza, LCBO, Parks. **** EXTRAS **** See Attached Updates: New Pool Liner May 2024, Vinyl Floors & Kitchen Counter Top (May 2024), Exterior Painter 2023/2024, Rebuilt Concrete Front Step & Cold Cellar (2023), Robotic Pool Vacuum, Vinyl Flooring Bsmt & Pot Lights (2021) & More (id:51300)
Berkshire Hathaway Homeservices West Realty
400 Wilson Street
Guelph/eramosa, Ontario
Welcome to this eclectic 4+ bedroom home, situated on the banks of the Eramosa River and set upon a huge pie-shaped lot with western exposure in the quiet village of Eden Mills. South-facing great room and a large eat-in kitchen. This is the ultimate spot for nature lovers, as you can enjoy your morning cup while listening to the soothing sounds of the river or birds chirping, spot the many animals that pay a visit to this part of the county, or catch those gorgeous Ontario sunsets over the trees. Eden Mills is home to the annual Writer's Festival, an event that brings together young and old, which showcases Canadian authors and their works! If you are looking for a project where you can explore your ideas, and truly ""create"" a place to call your own, or if you are looking for a project that can be transformed into a wonderful home/studio/office, this might be the place for you! Potential is not just a word here, it is reality! (id:51300)
Royal LePage Royal City Realty Ltd.
1070 Evans Street W
Listowel, Ontario
Welcome to The West Woods Estates in Listowel. Just minutes from schools, shopping, restaurants, parks, Sportsplex and much more. A great place to live and enjoy your custom built Larry Otten Contracting bungalow, featuring a covered front porch, an open concept floor plan with great room/kitchen/dining room leading to a great 14 x 14 composite deck. There are two bedrooms on the main floor, an ensuite 3-piece bathroom, a 4-piece bathroom and a double car garage with a finished driveway. Downstairs you'll find loads of natural light with the large windows and 9 foot ceilings as well as the warming feel of heated floors. There are 2 additional large finished bedrooms, a 4-piece bathroom, and a finished recreation room. This almost new, brick and stone bungalow is a quality built home, in a great area. (id:51300)
Benchmark Real Estate Services Canada Inc (St. Marys) Brokerage
7539 Wellington 36 Road
Puslinch, Ontario
**LOCATION** Just Unveiled! Nestled In a 1.15 Acre Wooded Paradise In Morriston, Minutes From Hwy 401 (Exit 299), Our 3000+ sq ft, 2-story Dream Home Shines With Natural Light . Fresh From A 2022 Makeover, The Kitchen Sparkles With White Cabinetry, Quartz Countertops, A Stylish Backsplash, Stainless LG Appliances, And A Spacious Breakfast Bar . Step Outside To A Sprawling Deck, Ideal For Gourmet BBQs . Cozy Up In The Family Room Beside The Gas Fireplace Or Enjoy The Luxury Of A Renovated Spa-Like Ensuite In The Primary Suite, Complete With A Juliet Balcony, Fireplace, Deep Soaker Tub And Double Shower. Explore The Bright, Fully Furnished Lower Level With It's Own Kitchen, Bedrooms And Rec Are A Perfect For Gatherings Or A Private Retreat (id:51300)
Executive Real Estate Services Ltd.
400 Wilson Street
Guelph/eramosa, Ontario
Welcome to this eclectic 4+ bedroom home, situated on the banks of the Eramosa River and set upon a huge pie-shaped lot with western exposure in the quiet village of Eden Mills. South-facing great room and a large eat-in kitchen. This is the ultimate spot for nature lovers, as you can enjoy your morning cup while listening to the soothing sounds of the river or birds chirping, spot the many animals that pay a visit to this part of the county, or catch those gorgeous Ontario sunsets over the trees. Eden Mills is home to the annual Writer's Festival, an event that brings together young and old, which showcases Canadian authors and their works! If you are looking for a project where you can explore your ideas, and truly create a place to call your own, or if you are looking for a project that can be transformed into a wonderful home/studio/office, this might be the place for you! Potential is not just a word here, it is reality! (id:51300)
Royal LePage Royal City Realty Brokerage
68 Water Street E
Elora, Ontario
Very rare opportunity to live on one of the most picturesque and desirable locations in Elora! This spectacular Riverfront lot showcases mature trees, professional landscaping and a stunning backyard feat. Gorgeous Views of The Grand as well as tiered Riverside and Patio Seating Areas, a Firepit, huge Deck and a Juliet Balcony that gazes out over the River. Luxuriate in long summer days in your secluded oasis on the banks of The Grand, while living only a short walk to everything the beautiful Village of Elora has to offer! This spacious 4 bdrm 3.5 bath sidesplit has been meticulously maintained and blends in flawlessly with its beautiful surroundings. Enter the elegantly decorated 2711 sqft home through a custom stained glass entrance. Local art decorates the walls. A lovely Living Room with a Picture Window invites you to cozy up beside the Fireplace and take in the views of the Secluded Gardens out front. Off the Living Room you'll find a Library/Den with views of the beautifully treed Backyard, its lovely Pond and the River beyond. The spacious main also has a bright eat in Kitchen and a Formal Dining Room both w/ sliding doors leading to a spectacular Deck, as well as Main Floor Laundry & 4pce Bathroom. The views from the Elevated Deck with its Built In Hot Tub and the gorgeous park-like Backyard itself have to been seen to be believed. Steps down from the main floor you'll find an Open Concept Finished Basement feat. a dream Recreation Room that includes a Wine Cellar, Full Bar, Games Room complete w/ Pool Table and Shuffleboard, as well as a Family Room & 3pce bathroom. The upstairs holds a 4pce bath and 4 Bedrooms, including a stunningly spacious Primary Bedroom w/ a large 5pce Ensuite, huge Dressing Room/Den and a picture perfect Juliet Balcony offering the ideal place to watch the sunset over the River w/ a glass of wine in hand! Book your showing today and fulfill your dream of living on your own private waterfront oasis just steps from downtown Elora! (id:51300)
Your Hometown Realty Ltd
125 Gagnon Place
Guelph/eramosa, Ontario
Nestled on a quiet cul-de-sac in the sought after upper ridge community in rockwood, this lot provides expansive views of the eramosa countryside, sunsets and open park in front of the home. Large foyer and entrance to a massive livingroom. The bright and spacious open concept design of this 2677 sq ft 4 bdrm family home is perfect for entertaining. Kitchen/dr & grt room situated at rear of home which allows family and guests to incl. In the conversation. **** EXTRAS **** Main floor laundry. Large pricipal rooms & good size landing can be used as loft/office/quiet area. Garage access to unfin. Bsmt with oversized windows. (id:51300)
Royal LePage Credit Valley Real Estate
32 Farrell Lane
Arthur, Ontario
This charming 3 bedroom, 1.5 bath townhouse has been tastefully upgraded and is now carpet free. Drive up and see a well-cared for property, with a new concrete driveway and new stonework for flower beds and front steps. Upon entering this home, you will find a cozy living room and a dining room area with updated flooring and lots of natural light. Continue through the main floor and discover a kitchen compete with a new countertop and granite sink. As you head upstairs you will find 3 generous sized bedrooms and full bathroom. The bedrooms have all been freshly painted, new flooring can be found throughout with the bathroom having had the vanity and toilet just replaced in 2022. Escape to the backyard yard through your patio doors, a new fence, deck, and garden shed can be found making this home move in ready! All the windows on the second floor were replaced in 2013, along with the roof. Conveniently located close to the community centre with park, splash pad and pool. Close to downtown for shopping and trails for enjoying the outdoors. Perfect for those looking to get into the market. You do not want to miss this one! (id:51300)
Royal LePage Rcr Realty Brokerage
132 Walsh Street
Arthur, Ontario
END UNIT WITH $60,000 IN UPGRADES PRICED BELOW BUILDERS INTERIOR UNITS! Brand-new 3-bdrm townhouse nestled in serene family-friendly neighbourhood just a short stroll from Arthur's bustling main street offering tons of amenities! This exquisite home masterfully crafted by Pinestone Construction in 2023 assures you peace of mind that comes W/new construction & low maintenance costs for yrs to come. Eat-in kitchen W/modern cabinetry, upgraded S/S appliances incl. gas stove, quartz countertops & centre island perfect for meal prep & entertaining. Generous dinette area W/sliding glass doors opens to backyard—ideal for enjoying morning coffee while taking in the view. Bright & airy living room is designed for comfort & style W/luxury vinyl plank floors, pot lighting & multiple windows that flood space W/natural light. Conveniently located on the main floor, laundry room comes W/new washer & dryer making household chores a breeze. Completing this level is 2pc bath. Ascend the oak staircase to 2nd floor where you'll find primary bdrm with W/I closet, large windows & spa-like ensuite W/sleek vanity & oversized tiled shower. 2 add'l generously sized bdrms, each W/dbl closets, share 4pc bath W/tiled shower/tub, luxury vinyl plank floors & large vanity. Unfinished bsmt awaits your personal touch ready to adapt to your family's needs. Currently offers R/I for bathroom & oversized egress windows. Home has been thoughtfully upgraded: Aria vents, light switches & plugs, drywall recessed lighting, smooth ceilings throughout, oak stairs, add'l pot lighting, gas line for stove & more! Relax on back deck & admire newly landscaped yard-perfect for entertaining & unwinding W/family! Attached 1-car garage plus an extra-wide driveway. Down the street from George St where you'll find restaurants, groceries, banks & more. Arthur Arena, mins away offers ball diamonds, pool, skating & other recreational facilities. Close to Arthur PS & St. John Catholic School making it ideal for families! (id:51300)
RE/MAX Real Estate Centre Inc Brokerage
10 Pine Road
Puslinch, Ontario
Simply delightful! Bring your canoe, kayak, paddle boat, fishing rod and enjoy the life on the water lifestyle in an adult 55+ community at an affordable price. Sip your morning coffee and evening cocktail in the 2-season sunroom or deck overlooking the water it doesnt get much better than this! As part of the Millcreek Country Club you can enjoy organized activities in the Community Centre and Outdoor Pavilion! This modular home features a spacious open concept layout with vaulted ceilings and large windows to enjoy the views. The kitchen offers cabinetry with crown and glass detail, backsplash, skylight and great work space. The living room enjoys a toasty corner gas stove, the perfect room to cozy up with when the weather starts to turn. A spacious dining room, sun room with access to deck and water and the laundry/4-piece bathroom complete the package. A large shed (great storage) stone walkway and parking for 2 cars are a bonus! Great location! Close to Guelph for all your necessities. (id:51300)
Your Home Today Realty Inc.
10 Pine Road
Puslinch, Ontario
Simply delightful! Bring your canoe, kayak, paddle boat, fishing rod and enjoy the’ life on the water’ lifestyle in an adult 55+ community at an affordable price. Sip your morning coffee and evening cocktail in the 2-season sunroom or deck overlooking the water – it doesn’t get much better than this! As part of the Millcreek Country Club – you can enjoy organized activities in the Community Centre and Outdoor Pavilion! This modular home features a spacious open concept layout with vaulted ceilings and large windows to enjoy the views. The kitchen offers cabinetry with crown and glass detail, backsplash, skylight and great work space. The living room enjoys a toasty corner gas stove, the perfect room to cozy up with when the weather starts to turn. A spacious dining room, sun room with access to deck and water and the laundry/4-piece bathroom complete the package. A large shed (great storage) stone walkway and parking for 2 cars are a bonus! Great location! Close to Guelph for all your necessities. (id:51300)
Your Home Today Realty Inc
22111 Valleyview Road
Thames Centre, Ontario
Nestled along a picturesque country road, this exquisite French Transitional-style estate at 22111 Valleyview Road offers the perfect blend of elegance and tranquility. With floor-to-ceiling windows that bathe the interiors in natural light, this home is a sanctuary of peace and beauty. Featuring 4 spacious bedrooms and 4.5 luxurious baths, this residence is designed for comfortand sophistication. The expansive 3-car garage provides ample space for vehicles and storage.The heart of the home is the large kitchen, which boasts stunning views overlooking the beautifully landscaped property. The walk-through pantry and a servery equipped with a built-in coffee machine make mornings a breeze. For the wine connoisseur, a dedicated wine roomoffers the perfect space to store and display your collection.The fully finished basement expands your living space, featuring a gym, a versatile playroom (or flex room), and a stylish bar, perfect for entertaining. Outdoor living is a delight with both back and side patios, ideal for enjoying the serene scenery and breathtaking sunsets. Embrace the active lifestyle with access to trails along the Thames River, offering opportunitiesfor hiking, biking, and nature walks. Access to the pond offers numerous opportunities for creating memories throughout the year, each season bringing its own unique activities andexperiences. Discover the perfect balance of luxury and tranquility in this stunning country estate. Every detail has been thoughtfully crafted to create a home where cherished family memories are made and every day is an escape to serenity. **** EXTRAS **** Septic recently pumped (June 2024). Water test available upon request. (id:51300)
Century 21 First Canadian Corp

