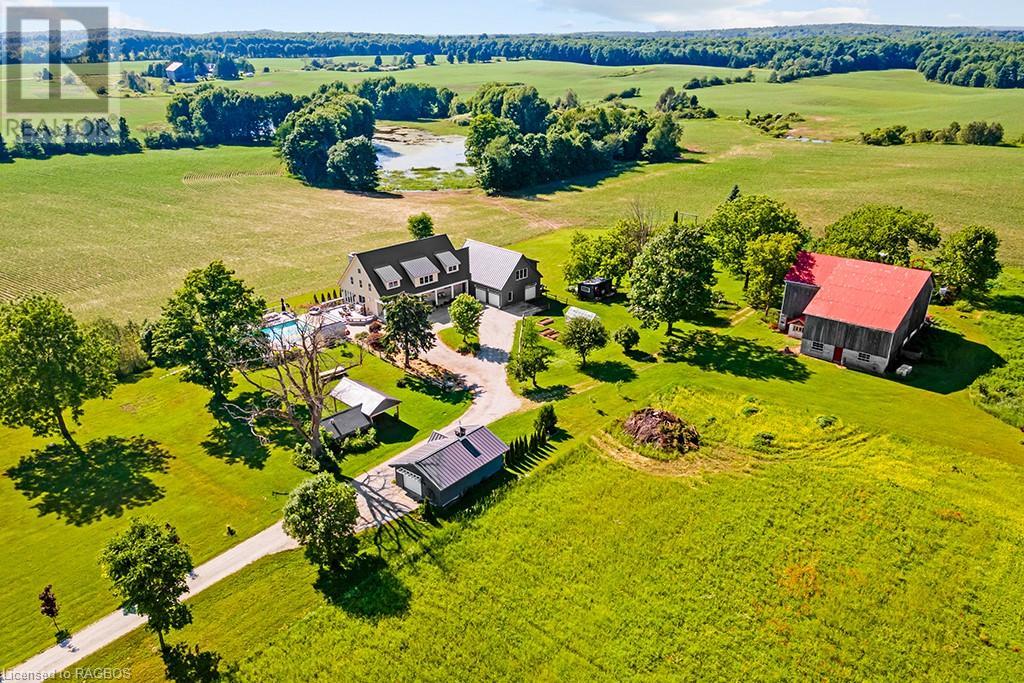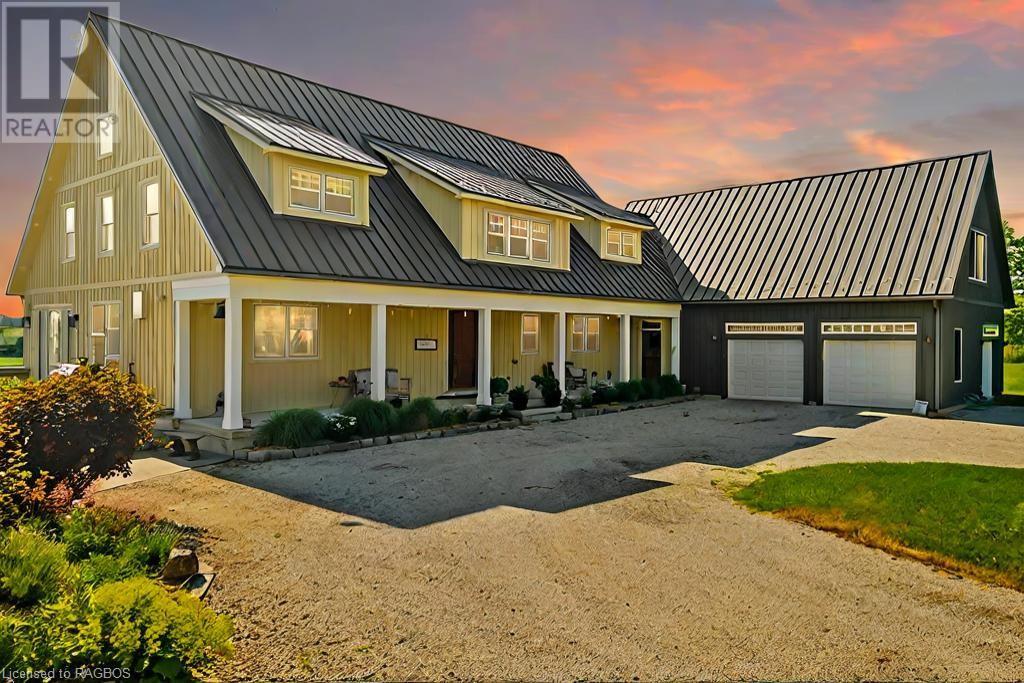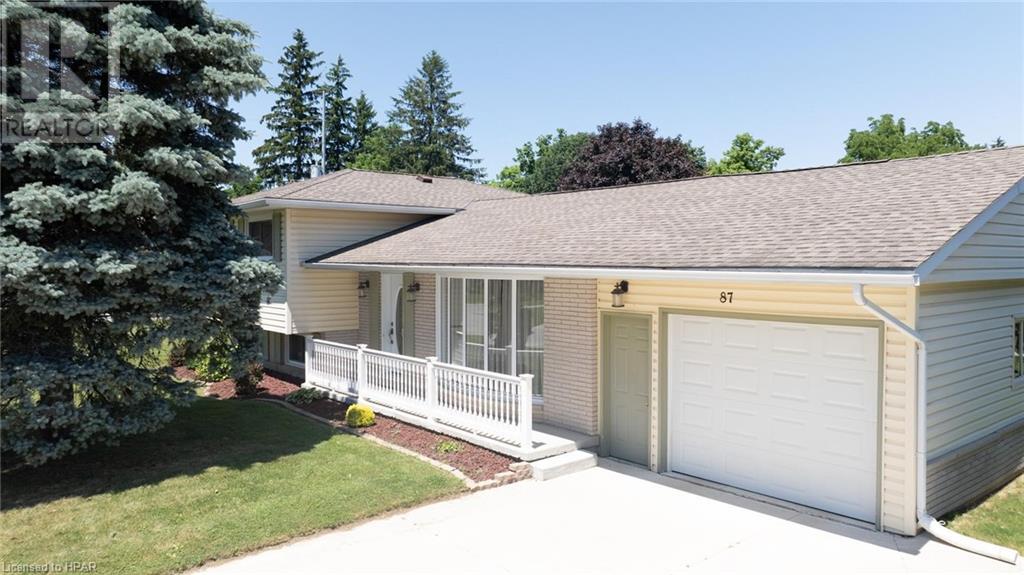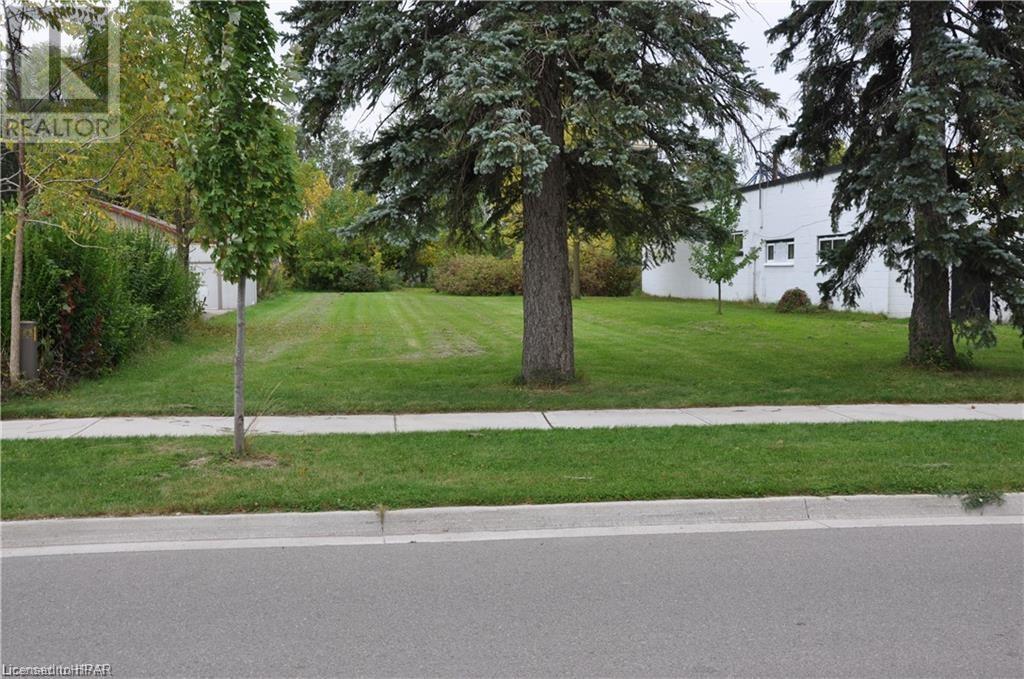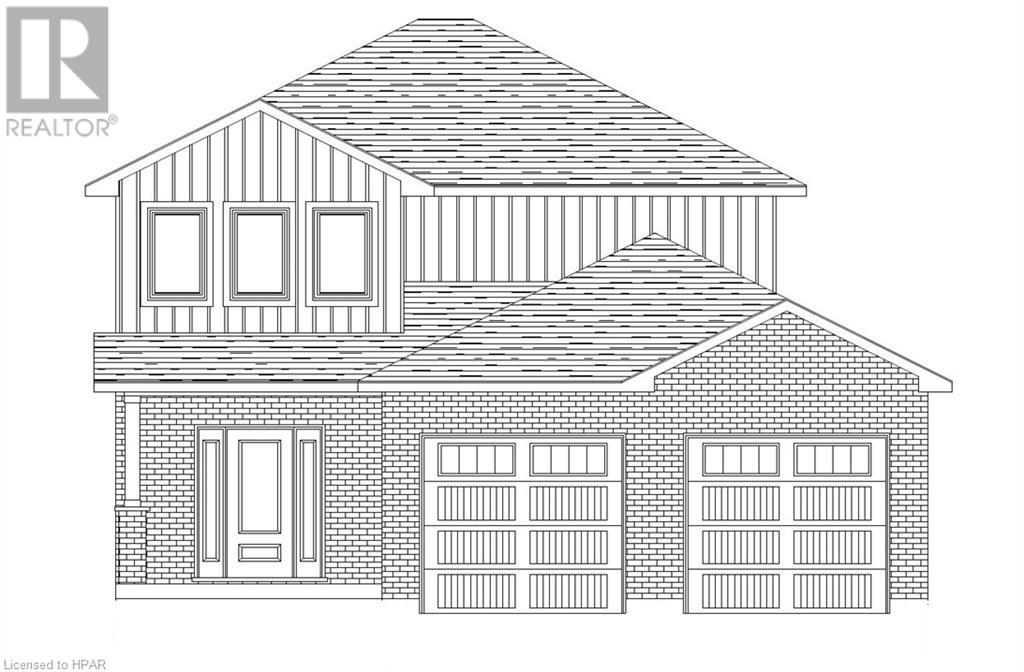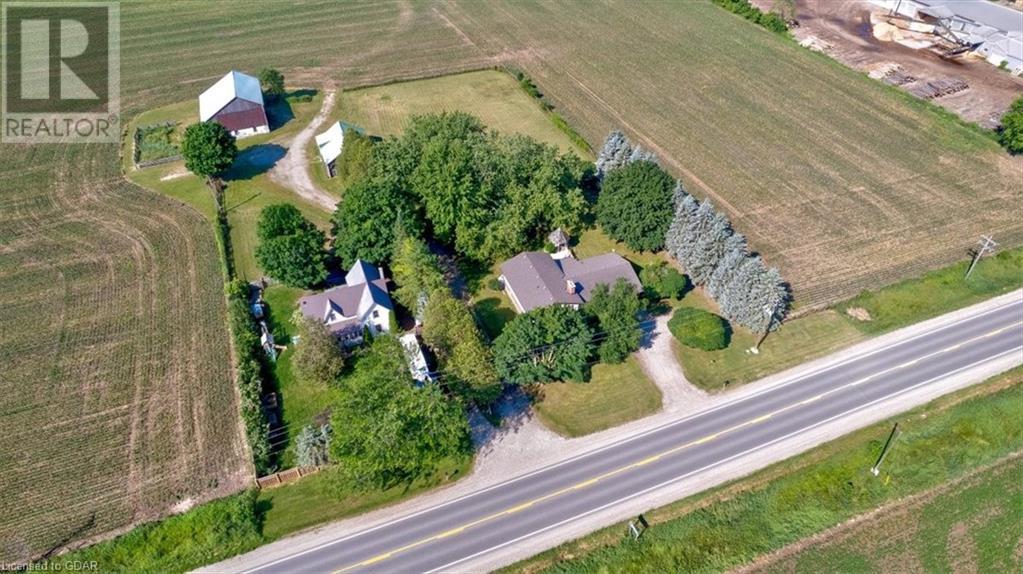Listings
315045 3rd Line A
Grey Highlands, Ontario
Experience the charm and tranquility offered on this wonderful property, set on 33.4 acres of natural beauty. This 3-bedroom, 1-bathroom bungalow is ideal for those seeking a peaceful retreat for weekend living or a full-time residence. The home features an open concept kitchen, dining, and living area, centered around a stone wood-burning fireplace. Large windows in the living room provide lovely views of the serene pond, creating a seamless connection with the natural surroundings. The kitchen includes an island with seating, adding functionality, workspace, and storage. A patio door next to the kitchen leads to a spacious deck, perfect for relaxation and outdoor entertainment. The side entrance has plenty of closet space for apparel and is next to the laundry and utility room. The back yard offers plenty of space for kids to play or gather friends for a friendly or competitive game of cornhole. The shed converted into a bunkie is the perfect additional space for an overnight guest. The detached garage, complete with a workshop at the back, offers ample space for hobbyists to work in and outdoor enthusiasts to store equipment for hiking, skiing, or riding through the extensive network of trails. Nature lovers will appreciate the mix of water features, lush mixed bush, and majestic hardwoods. Conveniently located near Beaver Valley and the trails of Old Baldy, this property is a prime location for outdoor adventures. Discover your perfect escape in this enchanting countryside home. (id:51300)
RE/MAX Summit Group Realty Brokerage
170 Market Street
Monkton, Ontario
Discover serenity and privacy in this charming one-bedroom, one-bathroom home nestled on a quiet, dead-end street in a private country setting. Situated on an extra-large lot adorned with mature trees, this property offers the perfect blend of tranquility and space. The highlight of this unique property is a spacious two-story shop, ideal for hobbies, storage, or potential conversion into additional living space. Imagine enjoying the peaceful surroundings while indulging in your favorite activities or crafting projects in this versatile workshop. Escape the hustle and bustle of city life and embrace the peaceful ambiance of this secluded retreat. A year-round sanctuary, this property offers endless possibilities for those craving privacy and space in a picturesque setting. Contact your REALTOR® for your private showing today! (id:51300)
Coldwell Banker All Points-Fcr
385073 4th Concession A
Grey Highlands, Ontario
Discover an exceptional 99.6-acre luxury farm estate, where every detail speaks of craftsmanship & thoughtful design. This impressive property boasts a magnificent post and beam house meticulously crafted by Yankee Barn Homes, drawing inspiration from Ina Garten's renowned kitchen design. The main floor captivates with a soaring two-storey douglas fir post & beam kitchen & dining area, featuring a Rumford design wood-burning fireplace. Seamlessly integrated, the open-concept living room offers views from every window, bathing the space in natural light. Step into the inviting front foyer leading to a 2-piece bath & main floor laundry, perfectly situated before the att'd triple+ car garage. The primary bedrm suite on the main floor ensures comfort & convenience for single-floor living. Upstairs, you'll find a bedrm with ensuite bath & a bunk rm and a full bath. A loft space overlooks the kitchen, perfect for a TV area complemented by adorable storage spaces that double as playfort for children. A 4th bedrm & full bath, family room equipped with a TV projector & screen, along with a kitchenette, makes this level perfect for multi-generational living. The lower level walkout features a bar, rec room, full bath, 5th bedrm, 2nd laundry rm & a cold cellar for your favourite beverages. Outside, an inground saltwater pool installed by Dream Pools in Oakville invites outdoor gatherings. The property includes a det'd garage for addt'l storage, alongside a bank barn in good condition. The expansive grounds encompass beautiful farmland with nearly 60 acres of workable land, a 5-acre natural pond, & a creek flowing into a 1/3-acre fishing pond. A 20-acre hardwood bush adds to the property's charm & versatility. This extraordinary estate is an ideal setting for entertaining family and friends & offers the perfect opportunity to operate as a private retreat. Experience the epitome of luxury country living in this meticulously designed & thoughtfully appointed farm property. (id:51300)
RE/MAX Summit Group Realty Brokerage
385073 4th Concession A
Grey Highlands, Ontario
Discover an exceptional 99.6-acre luxury farm estate, where every detail speaks of craftsmanship & thoughtful design. This impressive property boasts a magnificent post and beam house meticulously crafted by Yankee Barn Homes, drawing inspiration from Ina Garten's renowned kitchen design. The main floor captivates with a soaring two-storey douglas fir post & beam kitchen & dining area, featuring a Rumford design wood-burning fireplace. Seamlessly integrated, the open-concept living room offers views from every window, bathing the space in natural light. Step into the inviting front foyer leading to a 2-piece bath & main floor laundry, perfectly situated before the att'd triple+ car garage. The primary bedrm suite on the main floor ensures comfort & convenience for single-floor living. Upstairs, you'll find a bedrm with ensuite bath & a bunk rm and a full bath. A loft space overlooks the kitchen, perfect for a TV area complemented by adorable storage spaces that double as playfort for children. A 4th bedrm & full bath, family room equipped with a TV projector & screen, along with a kitchenette, makes this level perfect for multi-generational living. The lower level walkout features a bar, rec room, full bath, 5th bedrm, 2nd laundry rm & a cold cellar for your favourite beverages. Outside, an inground saltwater pool installed by Dream Pools in Oakville invites outdoor gatherings. The property includes a det'd garage for addt'l storage, alongside a bank barn in good condition. The expansive grounds encompass beautiful farmland with nearly 60 acres of workable land, a 5-acre natural pond, & a creek flowing into a 1/3-acre fishing pond. A 20-acre hardwood bush adds to the property's charm & versatility. This extraordinary estate is an ideal setting for entertaining family and friends & offers the perfect opportunity to operate as a private retreat. Experience the epitome of luxury country living in this meticulously designed & thoughtfully appointed farm property. (id:51300)
RE/MAX Summit Group Realty Brokerage
190 London Road S
Wellington North, Ontario
Welcome to your lovely bungalow with a double car garage and an additional detached garage/shop! This home is full of charm and modern updates. The bright, updated kitchen features a spacious island and a cozy dinette area, perfect for casual meals and morning coffee. You'll also appreciate the formal dining room for those special occasions or it could be easily converted into a den or home office. The primary bedroom is a true retreat with a wall-to-wall wardrobe and an ensuite that boasts a glass shower and a relaxing soaker tub. For added relaxation, you can step out from the primary bedroom to the covered deck with a hot tub, creating your private sanctuary. Main floor laundry adds to the convenience, making everyday chores a breeze. Head down to the basement to find two more bedrooms, perfect for family or guests, a recently updated 3-piece bath, and a great family room with a stunning stacked stone gas fireplace-perfect for cozy gatherings and movie nights. There's also a bonus room that's perfect for a home gym or hobby space. (id:51300)
Davenport Realty
87 Sunset Cres
Wingham, Ontario
First Time Offered for Sale! Charming 4-Level Split Family Home lovingly lived in for over 50 years, is ready to welcome new owners. Nestled in one of the most sought-after cul-de-sacs, this property promises a peaceful and safe environment for your family, with minimal traffic ensuring a quiet and secure setting for children to play and for relaxing on the porch Ideal Location: A short walk from the river, this home is also conveniently close to schools, parks, and general amenities. Upon entry, you are greeted by a generous-sized foyer that sets the tone for the warmth and charm throughout this well-built home. The main level features a large living room and dining area adjacent to the kitchen, perfect for family gatherings and entertaining. The second floor offers three generous-sized bedrooms, each with ample closet space, and a full bathroom. The basement, complete with a cozy wood fireplace, and a 3 piece bathroom, offers endless possibilities with its ample square footage—ideal for a rec room, workshop, or any vision you have in mind. The second basement includes a small workshop area and cold storage. Generous deep Garage, providing plenty of space for vehicles and storage. This traditional family home is a rare gem. Beautifully landscaped front yard and cozy private backyard patio. Don't miss your chance to make it your own and create lasting memories in this wonderful community. (id:51300)
Royal LePage Heartland Realty (God) Brokerage
169 Frederick Street
Stratford, Ontario
Property being sold in conjunction with 172 Frederick Street immediately to the north of this property for additional parking and storage. The 2 lots have plenty of potential with the desirable I2 Zoning and it's many uses. Call today for more information and details on this rare opportunity in Stratford's east end. (id:51300)
RE/MAX A-B Realty Ltd (Stfd) Brokerage
Lot 2 Nelson Street
Mitchell, Ontario
Welcome to Mitchell's vibrant southwest end where Feeney Design Build is proud to present one of its newest offerings: a stunning 1,788 sq. ft 3 bedroom two-storey home. Nestled in a thriving community, this residence promises not just a house, but a place you'll proudly call home. Featuring a spacious layout, enjoy an open kitchen, dining and living room plan ideal for modern living and entertaining guests. The grand foyer welcomes you as you step inside, setting the tone for elegance and comfort. Convenient main floor laundry ensures practicality without compromise. On the second floor, retreat to the large primary bedroom complete with an ensuite bathroom and a walk-in closet. Upstairs also features 2 additional bedrooms and full bathroom. Feeney Design Build understands the importance of personalization. When you choose our homes, you have the opportunity to complete your selections and tailor your new home to reflect your unique style and preferences. Committed to delivering top-quality homes with upfront pricing, our reputation is built on craftsmanship and attention to detail. When you choose Feeney Design Build you're not just choosing a builder, but a partner in creating your dream home. Whether you're looking for a spacious family home, a cozy bungalow or a charming raised bungalow, Feeney Design Build is here to make your dream a reality. Don't miss out on this opportunity to own a top-quality product from a top-quality builder! (id:51300)
Sutton Group - First Choice Realty Ltd. (Stfd) Brokerage
50 Mcfarlane Street
Stratford, Ontario
Move before school starts in this move in ready pristine solid brick 3 bdrm bungalow. Located in the sought after Hamlet Ward/ Hospital area, you can walk to schools and parks in this mature and quiet neighbourhood . Walk ablity to so many amenities, the Old Grove trails, hospital, downtown, the library , and don't forget 7-11 for a Slurpee!.The house has been extensively update with a bright newer kitchen in 2018 and updated main bathroom. Relax and unwind to watch a movie or listen to music in the basement rec room. (id:51300)
Sutton Group - First Choice Realty Ltd. (Stfd) Brokerage
5339 Hwy 9 Highway
Clifford, Ontario
Welcome to this 36.6-acre hobby farm, where tranquility meets opportunity in a prime location. This breathtaking countryside property offers a perfect escape from the demands of city life, blending rural charm with modern convenience. A haven for hobby farmers, it seamlessly combines privacy with accessibility, boasting around 20 acres of workable land (currently rented), a barn, and a shop that could be your dream workshop! Tucked near the creek at the back of the property, there's NE zoning for those interested in conservation. This farm has been used for both horses and cattle, and with its highway location, it's a prime spot for a market garden or other business ventures. Inside this well-laid-out 1978 side-split bungalow, you'll find 3 bedrooms and 2 bathrooms, with the primary bedroom offering ensuite privileges. The family room features a beautiful custom fieldstone wood fireplace, perfect for family gatherings. Hardwood floors run throughout the kitchen and dining room, which flow seamlessly together, creating a cohesive space. From the kitchen, step into the sunroom where you can enjoy your morning coffee with views of the landscaped yard, gardens, fields, and countryside. Downstairs, there's a third bedroom, a spacious rec room with a wood stove, a second bathroom, and laundry facilities. This level also offers a walkout to the backyard and a large deck. Updates include a new furnace and AC installed in 2022, a water softener replaced in 2017, and a roof replaced in 2014. Whether you dream of starting your own farm, expanding an existing operation, or simply enjoying the tranquility of country living, this property is tailor-made for you. Don't miss the opportunity to make this rural retreat your own! (id:51300)
Keller Williams Home Group Realty
6140 3rd Line
Minto, Ontario
Beautiful country home sitting on over 5 acres accompanied by breathtaking country views. This property boasts the benefits of country living all within short driving distance to the many amenities included in the towns of Palmerston and Harriston. The two storey home features 4 bedrooms, 2 full bath, a completely renovated, open-concept kitchen and dining room (2016) with custom, maple cabinetry and large custom island perfect for entertaining, cozy family room with the inviting added ambiance and heat of the wood stove, and attached garage with secondary access to the basement. Enjoy the country views, sunrises and sunsets from deck accessed from the dining room or front porch area. Head to the backyard where you will find the 40' x 80’ hip-roof barn with metal roof (2016) set up with ample storage, stalls & stabling for horses, raising calves, sheep, goats or whatever your heart desires. The multiple pasture areas and barnyard top off the finishes of this country escape. Enjoy this modern living space on the quiet paved country side road and watch the kids grow up playing and enjoying nature. Whether you’re looking to dabble in hobby farming or that perfect place to escape to beautiful country views and privacy, this property is the one for you. (id:51300)
Royal LePage Heartland Realty (Wingham) Brokerage
16 Bellefield Cres Crescent
Wellington North, Ontario
Welcome to 16 Bellefield Crescent in charming Arthur, Ontario! If you are looking for a place to call home that has been beautifully updated and offers the potential for rental income or a nanny flat, look no further! This spacious home features a stunning open-concept custom kitchen with granite countertops and a large island, perfect for entertaining. It includes three bedrooms plus two additional bedrooms in the basement, three full baths, and one half bath, offering ample living space with three living areas. The basement is equipped with a full kitchen with granite countertops and a large island, open to the dining room with a gas fireplace and living room. This additional space makes it perfect for a rental unit or nanny flat. The inviting lot features mature trees, a large designer deck, an interlocking brick patio, and a built-in stone firepit, ideal for summer gatherings. The driveway accommodates four parking spots, ensuring plenty of space for vehicles. **** EXTRAS **** Roof installed 2019 (id:51300)
New Era Real Estate



