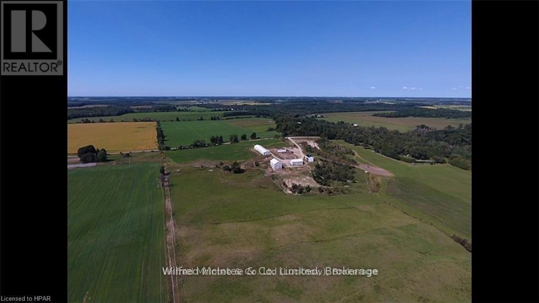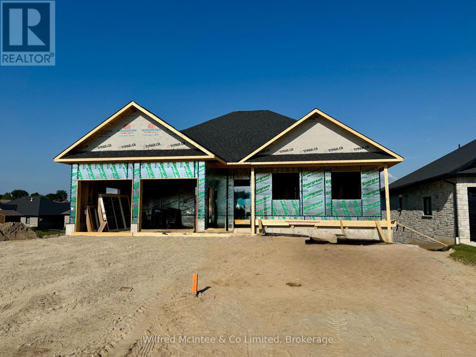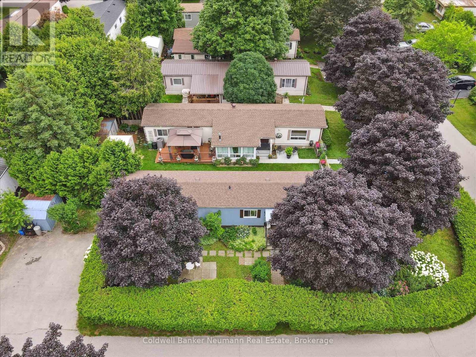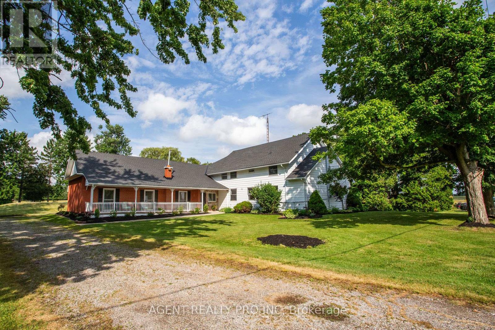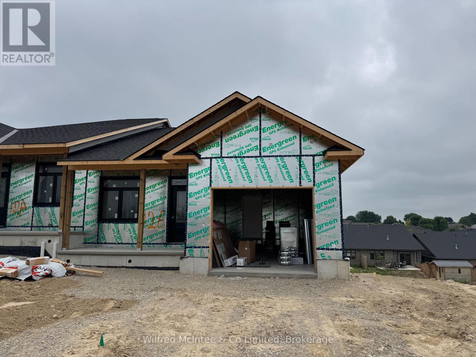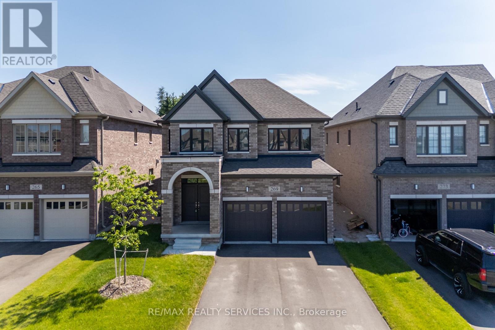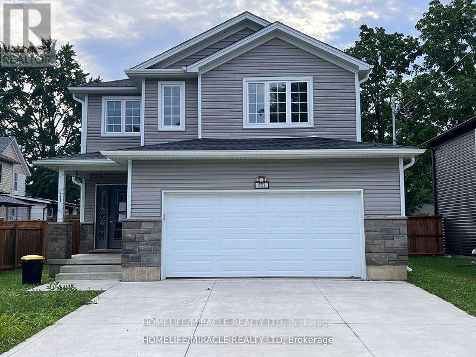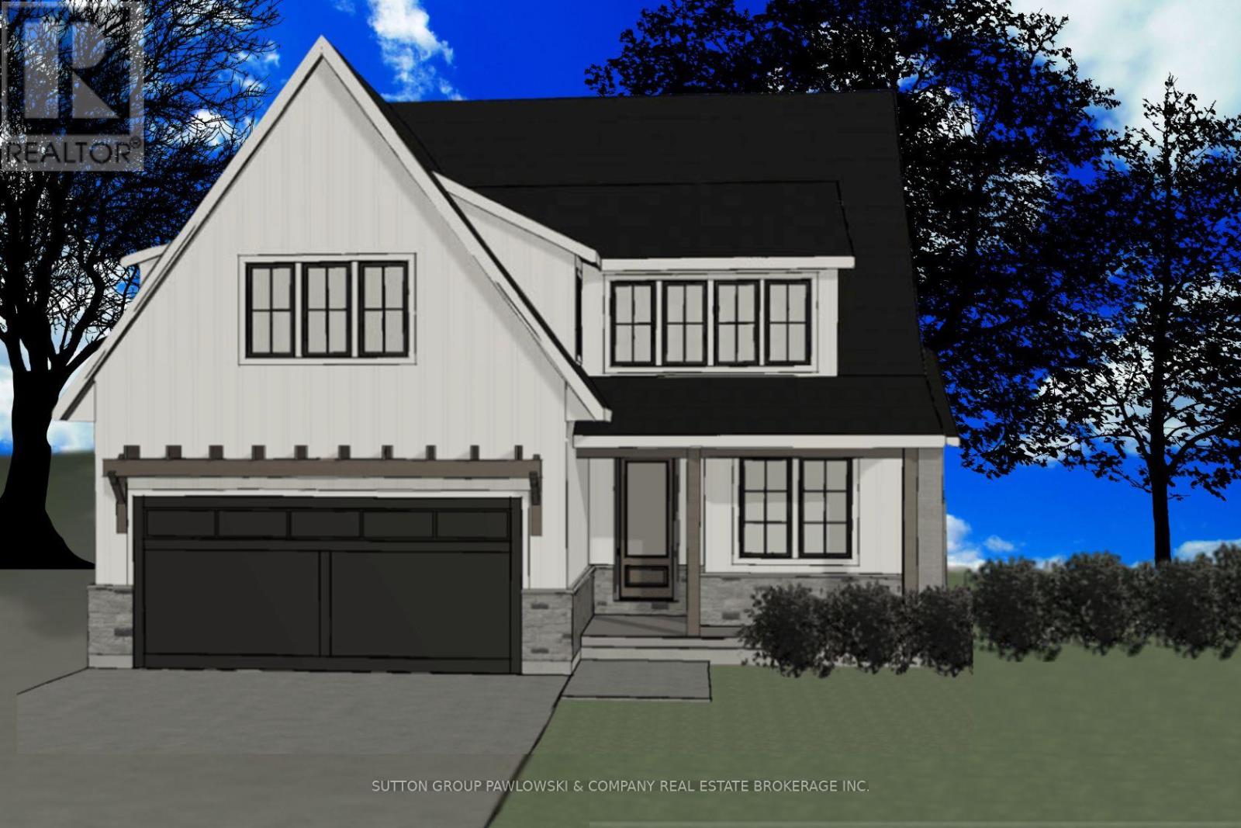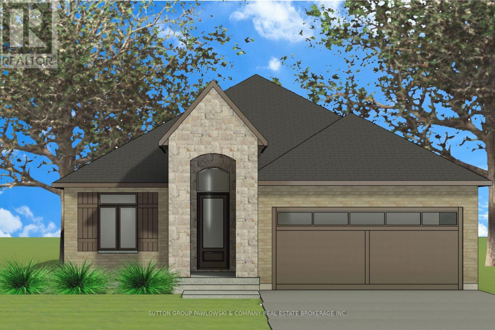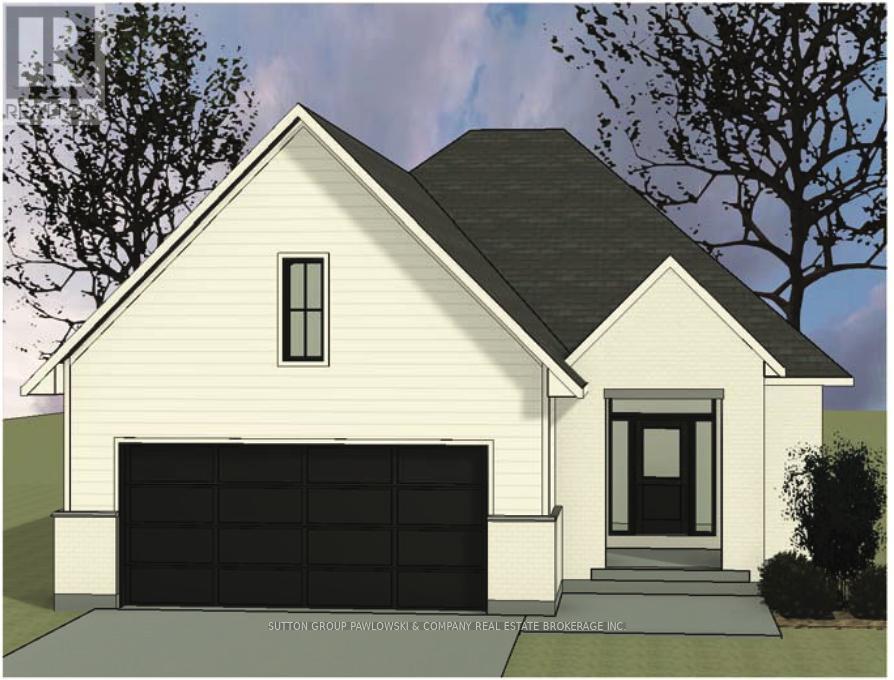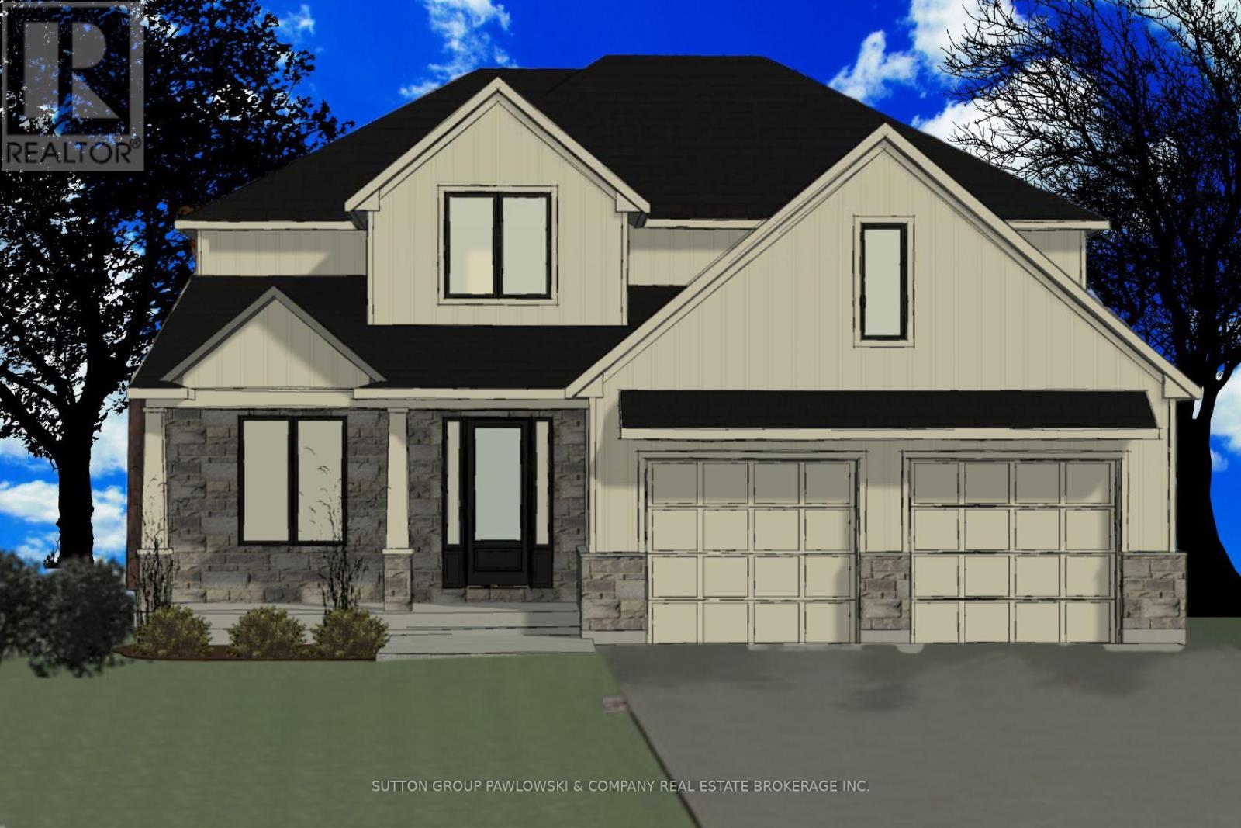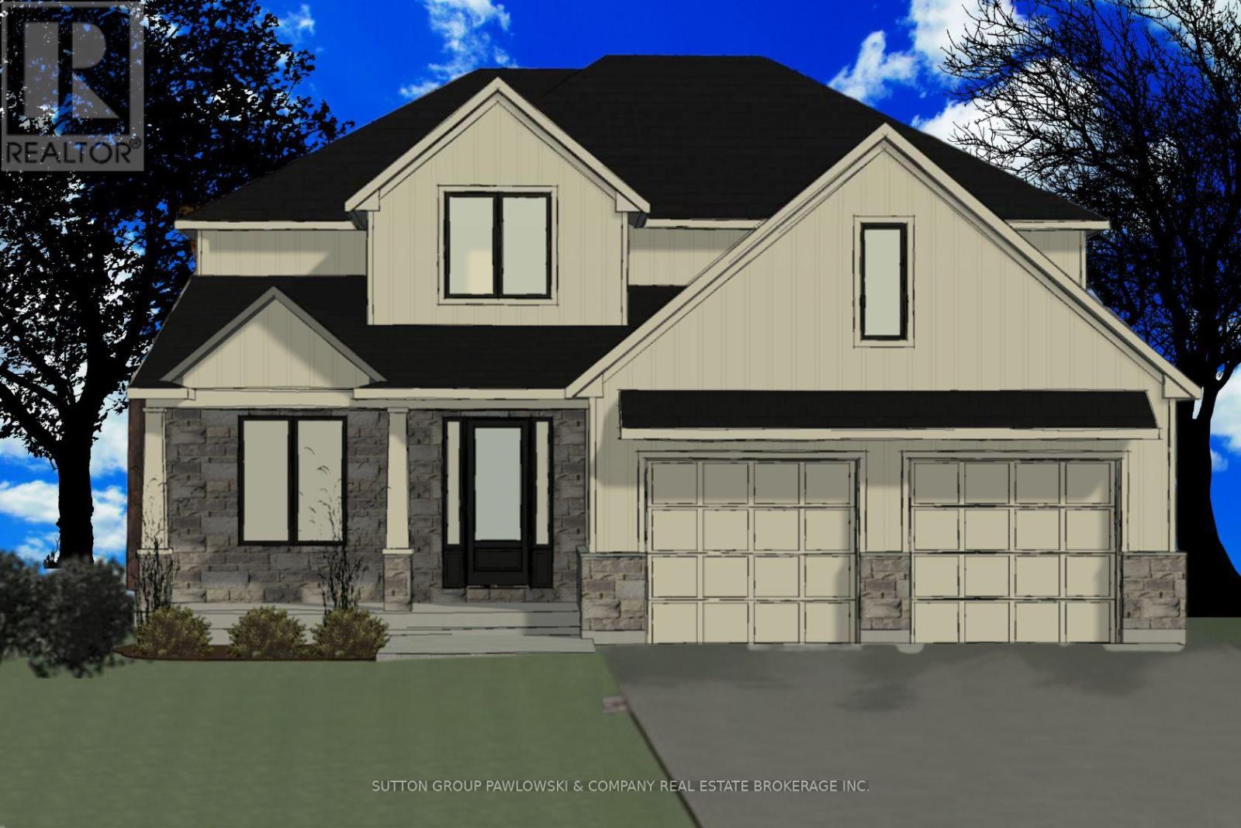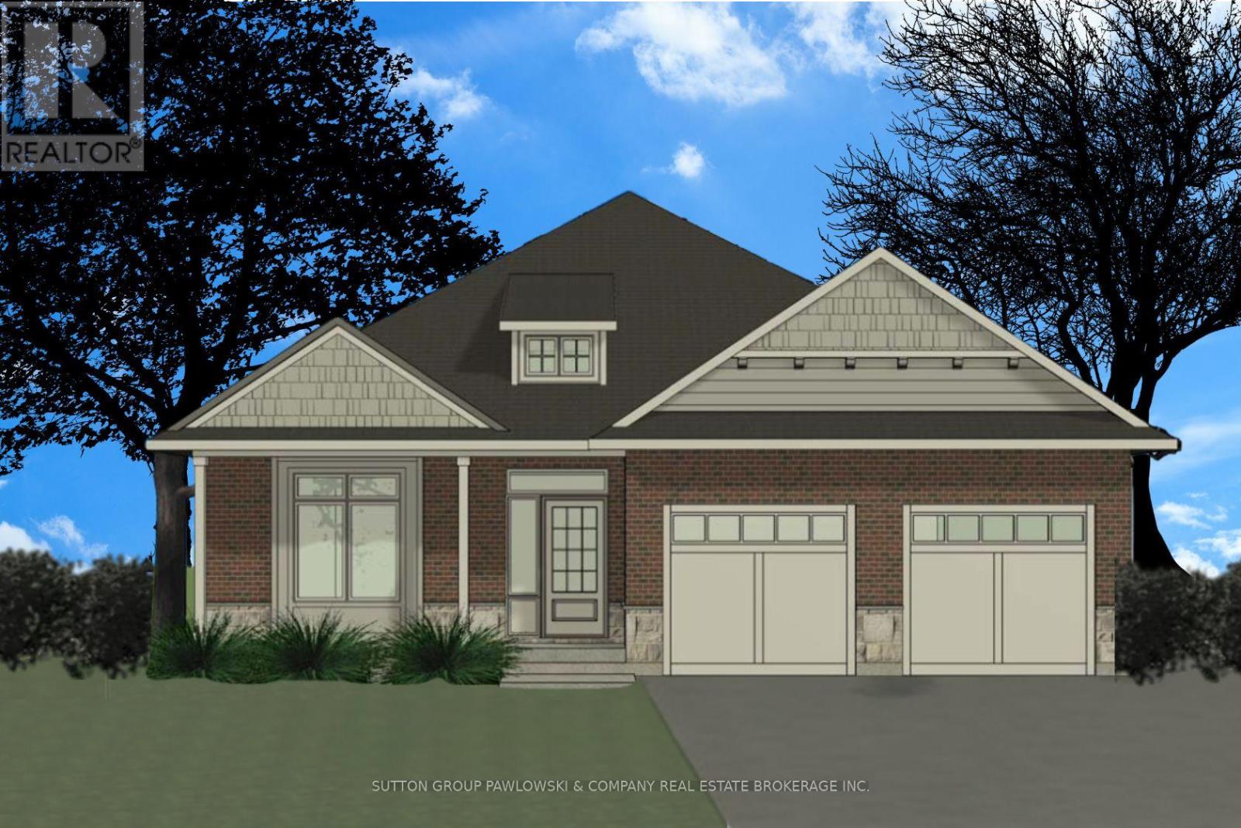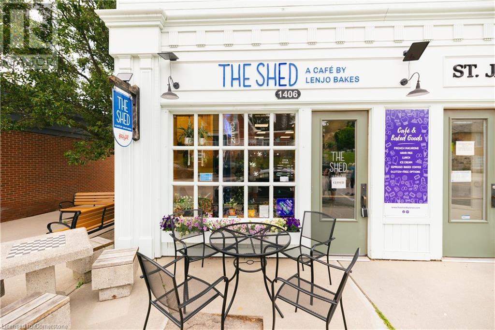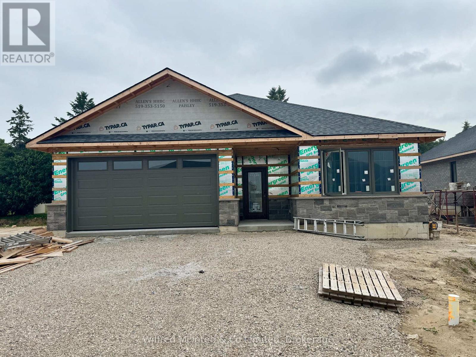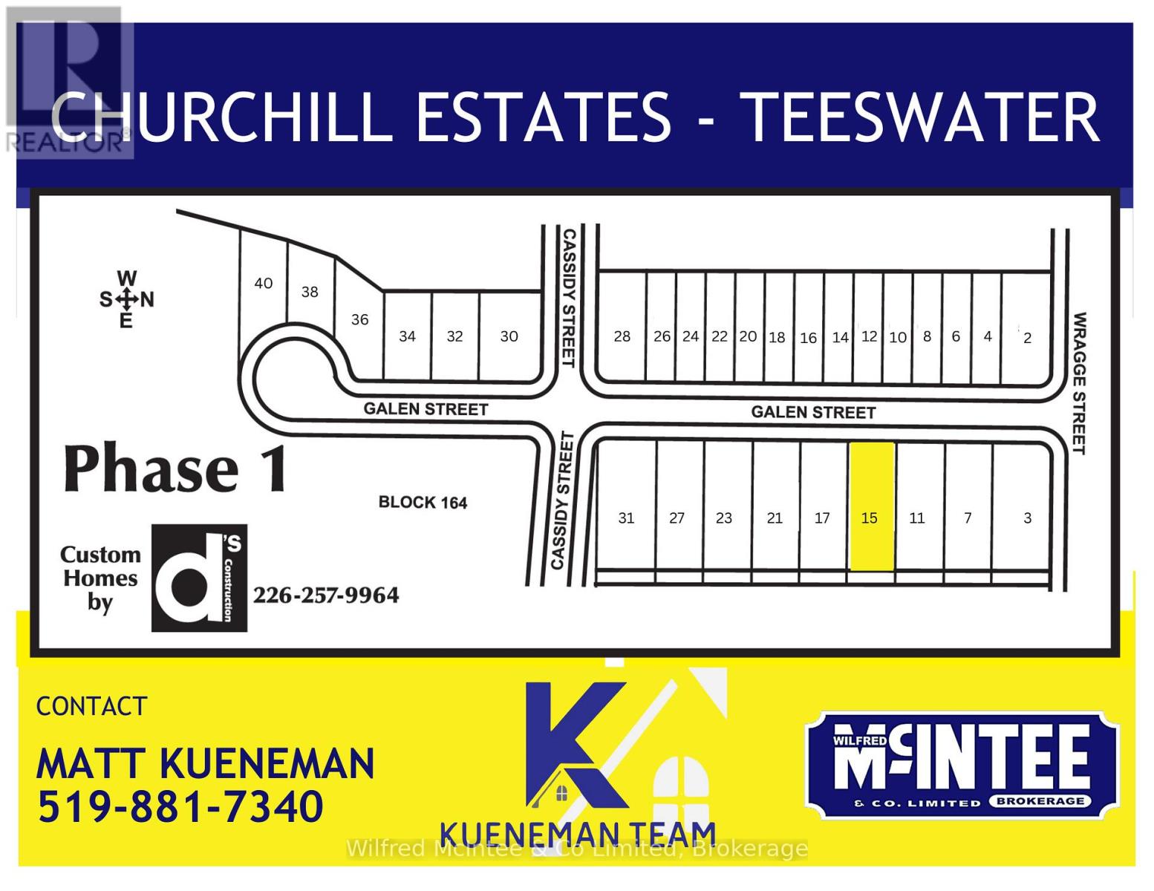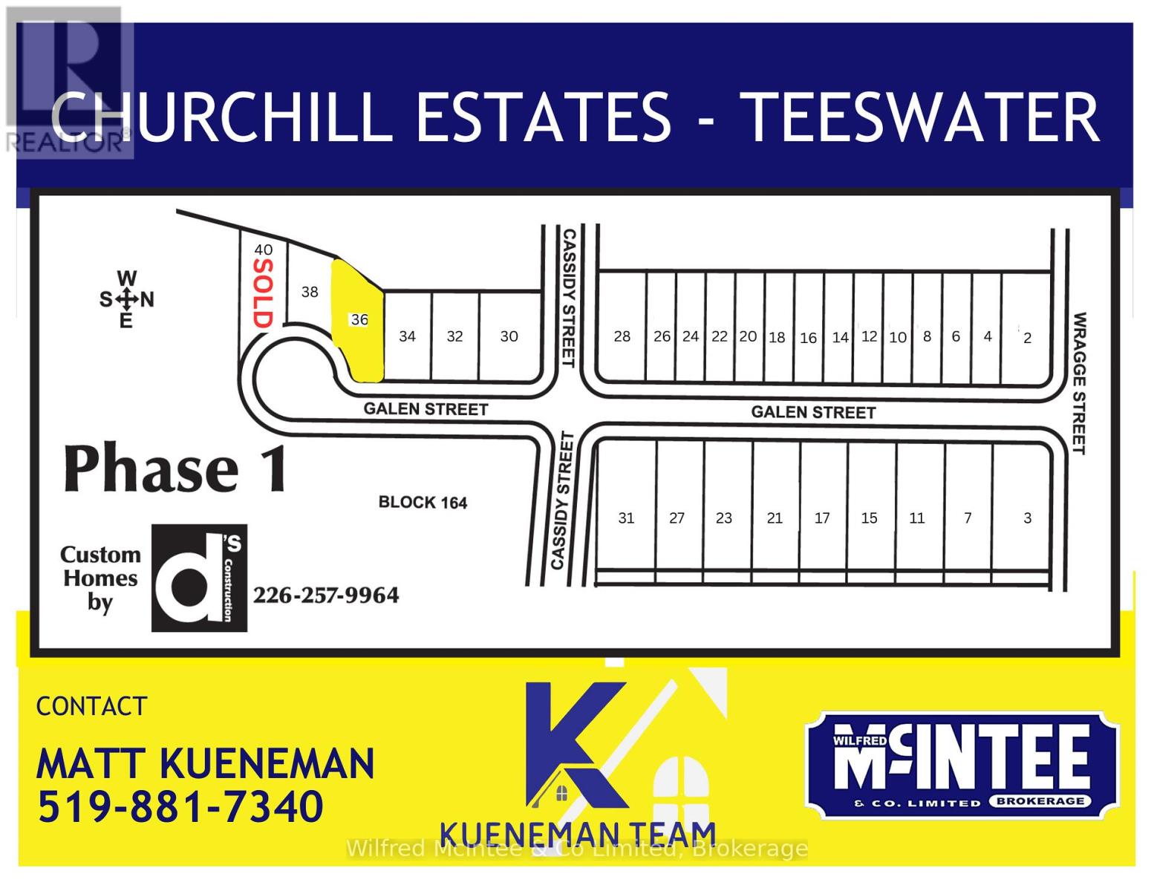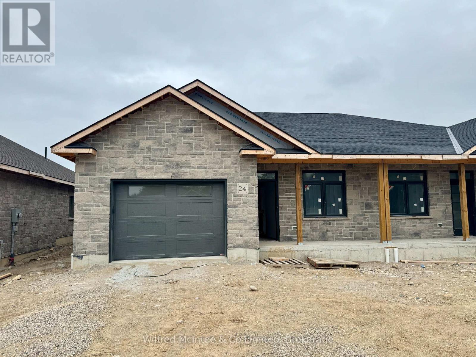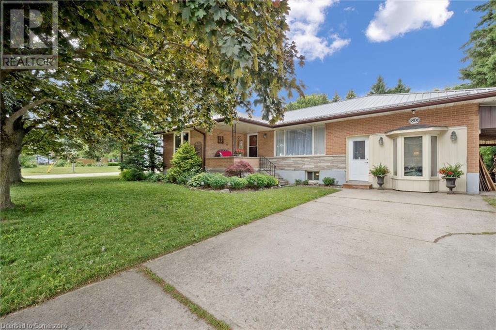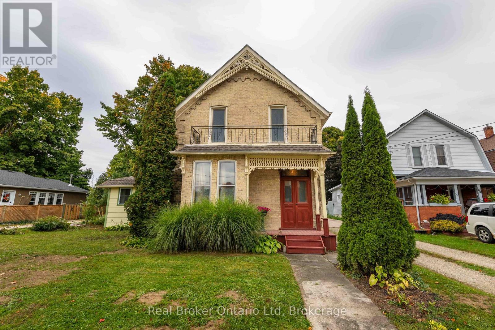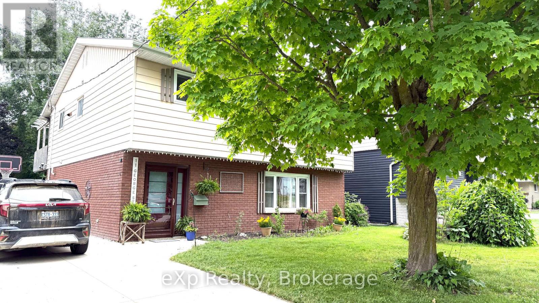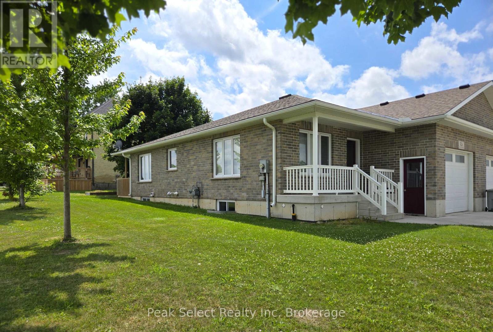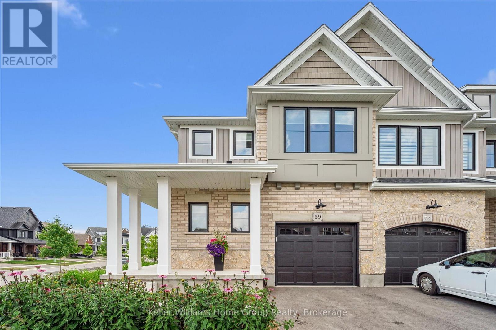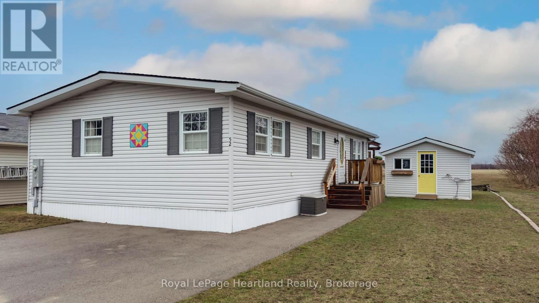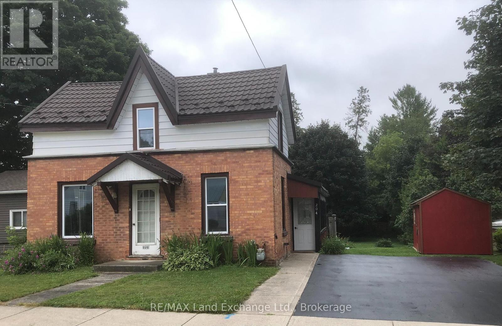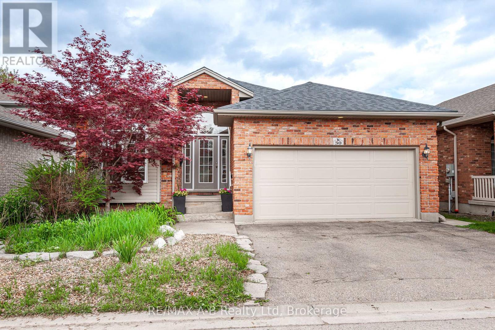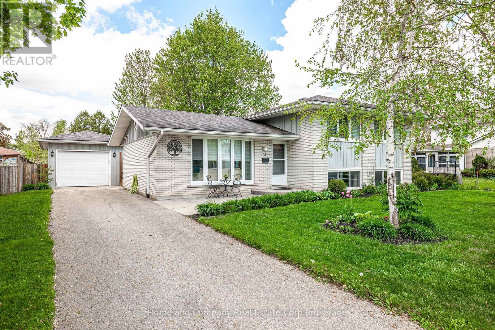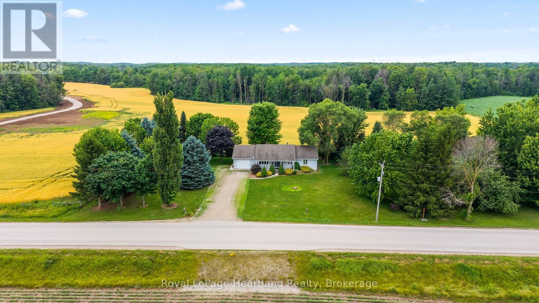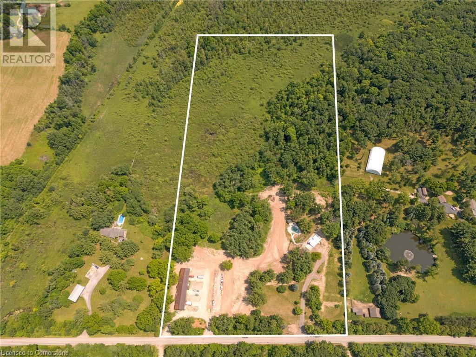Listings
6 - 633785 63 Road
Grey Highlands, Ontario
Escape to the tranquility of country living in this renovated main-floor one-bedroom apartment. Nestled in a scenic rural setting, this cozy unit offers the perfect location to call home. Enjoy the convenience of on-site shared laundry access, two dedicated parking spaces, and all utilities included--no extra bills to worry about! Step outside to take in the open air and relax in the expansive shared yard while enjoying the peaceful countryside. 8 Minutes to Duntroon, and less than 20 minutes to Collingwood, Creemore and Stayner. (id:51300)
Real Broker Ontario Ltd.
84490 Marnoch Line
North Huron, Ontario
Approx 103 acre 'L' shaped parcel. Approx 26 acres fenced pasture/workable land on the west side and approx 16 acres former pasture on the east side. Balance is mixed bush with approx 7 acres mixed hardwood. The dwelling was built approx 3 years ago by the former 'Amish' owner. Structure is at stud wall stage and ready to finish how you wish. Buyer responsible to confirm status of building permit, availability of hydro from road and septic permit. Outbuildings include an insulated steel clad shed 32'x60' with lower walk out, 40'x70' bank barn and a 40'x200' one level barn. Buildings and land currently rented. Sale is subject to the completion of a severance of approx 20 acres from the north side of the existing farm being added to the Sellers property. There are gravel deposits on the property. Taxes are approx. (id:51300)
Wilfred Mcintee & Co. Limited
212 Devinwood Avenue
Brockton, Ontario
Welcome to this brand new 3-bedroom, 2-bath bungalow located in Walker West Estates, one of Walkerton's most sought-after neighbourhoods. This thoughtfully designed home offers an open-concept layout featuring luxury vinyl plank flooring, a cozy gas fireplace, and a stylish kitchen ideal for everyday living and entertaining. The spacious primary suite includes a walk-in closet and a private ensuite bathroom for added comfort. Enjoy outdoor living on the covered rear porch and the convenience of a double car garage. The walk-out basement provides excellent potential for additional living space and can be finished for an additional cost. This home also includes a double concrete driveway, fully sodded yard, and is protected under the Tarion Warranty Program for peace of mind. Modern design, quality finishes, and a prime location . (id:51300)
Wilfred Mcintee & Co Limited
93 Maple - 1294 Concession 8 Road W
Hamilton, Ontario
Privacy plus! This well maintained 2 bedroom bungalow is surrounded by an 8 foot hedge, which allows ultimate privacy from others! The only thing to be seen from the road is the double paved driveway and shed. Inside you will find a generous size eat-in kitchen, living room with propane stove, updated 3 piece bathroom combined with laundry and a primary bedroom with wall to wall closet. The exterior vinyl siding was painted about 2 years ago, furnace and central air is about 7 years old, the windows and roof about 10 years old. Located on a street of great neighbours. This modular home is located within Beverly Hills Estates, a residential modular home park, with a community centre and scheduled events for the residents. All homes are owner occupied-no rentals. (id:51300)
Coldwell Banker Neumann Real Estate
24264 Coldstream Road
Middlesex Centre, Ontario
FANTASTIC BUSINESS OPPRTUNITY! Excellent income potential! 5360 sq. ft. living space overlooking quiet countryside. This is one of a kind, fabulous country property that operated as a RETIREMENT/RESPITE HOME for 20 years. Consisting of 14 BEDROOMS, living room, recreational room, 4 full bathrooms and several 2-pc ensuite washrooms, storage rm, laundry rm, mechanical room and a beauty salon. The building is situated on the northerly side of Coldstream Rd, just 1.5 km east of the community of Coldstream and approximately 20 km to London downtown. The community of Coldstream is comprised of several residential neighbourhoods, a community centre, church, park and some rural businesses oriented to nearby Hwy 22 which is one of the county's main east-west rural hwy routes between London and hwy 402, just a few km to Strathroy and Ilderton. A1 zoning with many uses including retirement home group home, bed & breakfast and more. Great potential for inter-generational home in peaceful country setting yet near major centres. All measurement approximate and to be verified by theBuyer. (id:51300)
Agent Realty Pro Inc
126 Devinwood Avenue
Brockton, Ontario
Welcome to Walker West Estates. This Walk-out semi-detached bungalow sits on a large lot in one of Walkertons most sought after neighbourhoods. The home features Open concept living, 2 bedrooms on the main level with the potential to add two more in the basement. Large walk in Pantry, two full bathrooms plus an additional roughed in on the lower level. Brand new home comes complete with concrete driveway and walkways, sodded yard and a landscaping package to finish it off. Move in with nothing left to complete. House is currently for sale without basement finished but can be completely finished for approximately $60,000.00. Rooms are framed and wired already. Call today to book a viewing. (id:51300)
Wilfred Mcintee & Co Limited
269 Dingman Street
Wellington North, Ontario
Welcome to this exquisite detached residence offering close to 2,500 sq ft of refined living space, set on a premium lot with no sidewalk and unobstructed front views. From the impressive double-door entry to the soaring 9 ft ceilings and expansive layout, every detail has been thoughtfully designed. Enjoy separate formal living and family rooms with hardwood floors, a generous breakfast area, and a chef-inspired kitchen with stainless steel appliances. The upper level features 4 spacious bedrooms and 3 full bathrooms, providing exceptional comfort and convenience. A truly exceptional home in a sought-after setting schedule your private viewing today before its gone. (id:51300)
RE/MAX Realty Services Inc.
151 Agnes Street
Thames Centre, Ontario
This exquisite detached home, radiates pride of ownership throughout its open concept residence. Featuring 3 large bedrooms, 2.5 bathrooms, and a spacious 2 car attached garage, this property offers ample space and modern amenities.Upon entry, a generous opens up to a beautiful staircase with chadelier. The open-concept main floor unveils an upgraded kitchen with S/S steel appliances with an inviting backsplash. The kitchen also boasts ample cabinetry and counter space, catering to both style and functionality.Ascending the stairs, discover a layout that prioritizes spaciousness, with larger-than-average rooms, a beautifully appointed main bathroom, and a primary bedroom with an ensuite bathroom. The basement is framed and is an open canvass awaiting your touch to improve it into a usable space. (id:51300)
Homelife/miracle Realty Ltd
520 Elma Street W
Listowel, Ontario
Welcome to this bright and spacious 3-bedroom home combining character and a modern feel, ideally situated in the heart of Listowel. Just a short walk from downtown, parks, the library, and scenic trails, this home offers both comfort and convenience. Inside, large windows flood the space with natural light. The main floor features a modern kitchen with ample storage, a renovated laundry room with custom cabinetry, an updated 2-piece bathroom, a generous mudroom, and an open-concept living and dining area with soaring ceilings—perfect for entertaining. Upstairs, you'll find three inviting bedrooms, including a primary suite with built-in storage, and an updated full bathroom. Recent upgrades include updated insulation, a new furnace ( Dec.2023), mudroom roof (2024), laundry room roof (2023), numerous new windows, an updated electrical panel, and a fenced backyard. Step outside to enjoy a private patio,large yard with fenced area great for children or pet,yard features beautiful mature perennials,a vegetable garden area, and a handy storage shed. This charming home is move-in ready and waiting for you to make it your own (id:51300)
Kempston & Werth Realty Ltd.
Lot # 41 - 123 Timberwalk Trail
Middlesex Centre, Ontario
Welcome to Timberwalk Trail in Ilderton. Love Where You Live!! Melchers Developments now offering a limited selection of homesites one floor and two storey designs, our plans or yours built to suit and personalized for your lifestyle. Limited selection of premium wooded and walkout lots. 1st come 1st served. Reserve Your Lot Today!! TO BE BUILT One Floor and Two storey designs available. Highly respected and local home building company with deep roots in the community!! High quality specifications and standard upgrades paired with expert design and decor consultation built into every New Home!! Visit our Model Home at 44 Benner Boulevard in Kilworth and experience the difference. Beat the spring pricing increases; Reserve Today!! Stock plans, standard specifications & upgrades and lot inventory and base pricing available upon request; NOTE: Photos shown of similar model home for reference purposes only & may show upgrades not included in price. (id:51300)
Sutton Group Pawlowski & Company Real Estate Brokerage Inc.
Exp Realty
Lot #17 - 194 Timberwalk Trail
Middlesex Centre, Ontario
Welcome to Timberwalk Trail in Ilderton. Love Where You Live!! Melchers Developments now offering a limited selection of homesites one floor and two storey designs, our plans or yours built to suit and personalized for your lifestyle. Limited selection of premium wooded and walkout lots. 1st come 1st served. Reserve Your Lot Today!! TO BE BUILT One Floor and Two storey designs available. Highly respected and local home building company with deep roots in the community!! High quality specifications and standard upgrades paired with expert design and decor consultation built into every New Home!! Visit our Model Home at 44 Benner Boulevard in Kilworth and experience the difference. Beat the spring pricing increases; Reserve Today!! Stock plans, standard specifications & upgrades and lot inventory and base pricing available upon request; NOTE: Photos shown of similar model home for reference purposes only & may show upgrades not included in price. (id:51300)
Sutton Group Pawlowski & Company Real Estate Brokerage Inc.
Exp Realty
Lot #24 - 5 Timberwalk Close
Middlesex Centre, Ontario
Welcome to Timberwalk Trail in Ilderton. Love Where You Live!! Melchers Developments now offering a limited selection of homesites one floor and two storey designs, our plans or yours built to suit and personalized for your lifestyle. Limited selection of premium wooded and walkout lots. 1st come 1st served. Reserve Your Lot Today!! TO BE BUILT One Floor and Two storey designs available. Highly respected and local home building company with deep roots in the community!! High quality specifications and standard upgrades paired with expert design and decor consultation built into every New Home!! Visit our Model Home at 44 Benner Boulevard in Kilworth and experience the difference. Beat the spring pricing increases; Reserve Today!! Stock plans, standard specifications & upgrades and lot inventory and base pricing available upon request; NOTE: Photos shown of similar model home for reference purposes only & may show upgrades not included in price. (id:51300)
Sutton Group Pawlowski & Company Real Estate Brokerage Inc.
Exp Realty
Lot #16 - 190 Timberwalk Trail
Middlesex Centre, Ontario
Welcome to Timberwalk Trail in Ilderton. Love Where You Live!! Melchers Developments now offering a limited selection of homesites one floor and two storey designs, our plans or yours built to suit and personalized for your lifestyle. Limited selection of premium wooded and walkout lots. 1st come 1st served. Reserve Your Lot Today!! TO BE BUILT One Floor and Two storey designs available. Highly respected and local home building company with deep roots in the community!! High quality specifications and standard upgrades paired with expert design and decor consultation built into every New Home!! Visit our Model Home at 44 Benner Boulevard in Kilworth and experience the difference. Beat the spring pricing increases; Reserve Today!! Stock plans, standard specifications & upgrades and lot inventory and base pricing available upon request; NOTE: Photos shown of similar model home for reference purposes only & may show upgrades not included in price. (id:51300)
Sutton Group Pawlowski & Company Real Estate Brokerage Inc.
Exp Realty
Lot #44 - 111 Timberwalk Trail
Middlesex Centre, Ontario
Welcome to Timberwalk Trail in Ilderton. Love Where You Live!! Melchers Developments now offering a limited selection of homesites one floor and two storey designs, our plans or yours built to suit and personalized for your lifestyle. Limited selection of premium wooded and walkout lots. 1st come 1st served. Reserve Your Lot Today!! TO BE BUILT One Floor and Two storey designs available. Highly respected and local home building company with deep roots in the community!! High quality specifications and standard upgrades paired with expert design and decor consultation built into every New Home!! Visit our Model Homes at 44 Benner Boulevard in Kilworth and experience the difference. Beat the spring pricing increases; Reserve Today!! Stock plans, standard specifications & upgrades and lot inventory and base pricing available upon request; NOTE: Photos shown of similar model home for reference purposes only & may show upgrades not included in price. (id:51300)
Sutton Group Pawlowski & Company Real Estate Brokerage Inc.
Exp Realty
Lot #23 - 1 Timberwalk Close
Middlesex Centre, Ontario
Welcome to Timberwalk Trail in Ilderton. Love Where You Live!! Melchers Developments now offering a limited selection of homesites one floor and two storey designs, our plans or yours built to suit and personalized for your lifestyle. Limited selection of premium wooded and walkout lots. 1st come 1st served. Reserve Your Lot Today!! TO BE BUILT One Floor and Two storey designs available. Highly respected and local home building company with deep roots in the community!! High quality specifications and standard upgrades paired with expert design and decor consultation built into every New Home!! Visit our Model Home at 44 Benner Boulevard in Kilworth and experience the difference. Beat the spring pricing increases; Reserve Today!! Stock plans, standard specifications & upgrades and lot inventory and base pricing available upon request; NOTE: Photos shown of similar model home for reference purposes only & may show upgrades not included in price. (id:51300)
Sutton Group Pawlowski & Company Real Estate Brokerage Inc.
Exp Realty
5 Windham Court
Listowel, Ontario
Tucked away on a quiet cul-de-sac, this spacious, accessible, 3+bedroom bungalow single-family home offers the perfect blend of comfort, convenience, and community. Surrounded by walking trails, a nearby park, and a short distance to the golf course, this location is ideal for outdoor enthusiasts and growing families alike. Backing onto a church parking lot for extra privacy and open space, the property features a large driveway, oversized garage, and plenty of storage throughout. The interior is bright and inviting, with large windows that let in an abundance of natural light. Move-in ready with major updates in 2024 including heating (heat pump and gas furnace hybrid), and a new water softener. The home is also wheelchair accessible, complete with a ramp and accessible washroom—a rare and valuable feature. Enjoy quick access to all that Listowel has to offer: grocery stores, McDonald's, Tim Hortons, and more—all just minutes away. With easy in-and-out access to town and kid-friendly spaces for little ones to play, this home offers the best of suburban living. Don’t miss your chance to own this gem in a peaceful, well-connected neighborhood! (id:51300)
Kempston & Werth Realty Ltd.
1404 1406 King Street N
St. Jacobs, Ontario
Welcome to The Shed in heart of downtown St. Jacobs — where charm, community, and opportunity meet. This turn-key commercial gem offers just over 1,750 square feet of beautifully maintained space, perfectly tailored for a café, bakery, or boutique food business. Step inside and you’re immediately embraced by warmth — brick, rustic accents, and the unmistakable feeling of home. Whether it’s the smell of fresh bread in the morning or the gentle hum of conversation from locals and tourists alike, this location offers more than just foot traffic — it offers a connection to a community that values tradition, quality, and story. Set in an ideal, high-visibility location surrounded by artisan shops and historic charm, the main floor is ready to go — a true turn-key setup. Downstairs, the basement offers flexible additional space, perfect for storage, prep, workshops, or other creative business ideas. Whether you’re an experienced baker ready to expand, a passionate entrepreneur dreaming of your first café, or someone with a unique vision — this space is more than a business opportunity... it’s the beginning of something special. (id:51300)
Exp Realty
27 Galen Street
South Bruce, Ontario
Welcome to this brand new 1,690 sq ft bungalow in the peaceful community of Teeswater, Ontario. Just 20 minutes from Lake Huron. Built on a slab-on-grade foundation, this home offers easy one-level living with no steps and no basement. Inside, you'll find 3 bedrooms, including a spacious primary suite with a walk-in closet and a 3-piece ensuite. The home also features a main 4-piece bathroom, open-concept living space with a trayed ceiling, and a natural gas fireplace. The kitchen is both stylish and functional, with quartz countertops, a walk-in pantry, and heated floors throughout the home for added comfort. The combined mudroom and laundry area offers direct access to the attached double car garage. Covered front and rear porches provide great outdoor living space. Backed by a Tarion warranty, this quality-built home is perfect for anyone looking for low-maintenance, modern living in a quiet, growing community. (id:51300)
Wilfred Mcintee & Co Limited
15 Galen Street
South Bruce, Ontario
Welcome to Churchill Estates, Teeswater's newest subdivision! Were offering large serviced building lots ready for construction starting Spring 2025. You can purchase your lot and choose your own builder (some restrictions apply), or take the hassle out of the process by building with D's Construction! With D's, you can combine your lot price and build price into one simple package. D's offers custom quality built homes that come complete with a concrete driveway and a landscaping package. Take advantage of a low down payment and start your dream home this spring! Teeswater is a charming community located in Bruce County, just 25 minutes from Lake Huron and 35 minutes to Bruce Power. Call today for more details. (id:51300)
Wilfred Mcintee & Co Limited
36 Galen Street
South Bruce, Ontario
Welcome to Churchill Estates, Teeswater's newest subdivision! Were offering large serviced building lots ready for construction starting Spring 2025. You can purchase your lot and choose your own builder (some restrictions apply), or take the hassle out of the process by building with D's Construction! With D's, you can combine your lot price and build price into one simple package. D's offers custom quality built homes that come complete with a concrete driveway and a landscaping package. Take advantage of a low down payment and start your dream home this spring! Teeswater is a charming community located in Bruce County, just 25 minutes from Lake Huron and 35 minutes to Bruce Power. Call today for more details. (id:51300)
Wilfred Mcintee & Co Limited
24 Galen Street
South Bruce, Ontario
Welcome to Teeswater's newest subdivision, Churchill Estates! This stunning semi-detached home offers 1,440 sq. ft. of thoughtfully designed living space, perfect for modern living. Featuring a slab-on-grade design with heated floors throughout the main level, this home ensures ultimate comfort. With two spacious bedrooms and two sleek, modern bathrooms, its ideal for both relaxation and convenience. The home boasts luxury vinyl plank flooring that perfectly complements the gorgeous quartz countertops and custom cabinetry. Enjoy the convenience of a concrete driveway and a complete landscaping package that enhances the curb appeal. For your peace of mind, this property comes with the Tarion Warranty Program for added protection.Call today to arrange your private viewing and make this dream home yours! (id:51300)
Wilfred Mcintee & Co Limited
244 Elliot Avenue W
Centre Wellington, Ontario
Fantastic Opportunity in Fergus Modern, Spacious & Move-In Ready! Step into contemporary comfort with this beautifully designed home that perfectly blends modern style, functionality, and everyday convenience. With an open-concept layout, elegant oak staircase, and an abundance of natural light throughout, this home is ideal for families and entertainers alike. The inviting living area features a cozy corner gas fireplace, while the versatile open office space is perfect for remote work or study. The kitchen is a true showstopper boasting granite countertops, tall cabinetry, stainless steel appliances, a breakfast bar, a spacious dining area, and a convenient waterline for your ice maker. Sliding doors lead directly to the backyard, offering effortless indoor-outdoor living and entertaining. Upstairs, the primary suite includes an upgraded standing glass shower for a touch of luxury. The basement includes a rough-in for a 3-piece bathroom, providing an excellent opportunity for future customization. The garage also features a rough-in for EV charging ready for your electric vehicle. Situated in a highly sought-after neighborhood just steps from a brand-new school and less than five minutes to Walmart, FreshCo, the hospital, and more, this home offers unmatched style and practicality in an unbeatable location. Don't miss your chance to call this exceptional property homebook your showing today! (id:51300)
Luxe Home Town Realty Inc.
1806 Erbs Road
St. Agatha, Ontario
This beautiful property in St. Agatha offers the perfect blend of rural tranquility and modern convenience. The main floor features a fully finished garage conversion with heated flooring throughout, it’s own separate bathroom with brand NEW flooring and shower. This space is perfect for an additional living area, bedroom, home office, or hobby space, with it’s own separate entrance and direct access to the large backyard. On the remaining main level, you'll find three additional bedrooms, all with widened doors for improved accessibility, a renovated 4-piece bathroom (2023) along with a bright and spacious living room, kitchen and dining space. The basement includes in-law suite capability, ideal for multi-generational living or guest space PLUS another 3 pc bathroom with NEW shower. Additional features like the metal roof, gutter guards, NEW water softener and NEW washing machine, make this the perfect move in ready home. Located only 5 minutes from HWY access and Costco Waterloo! Book your showing today! (id:51300)
Royal LePage Wolle Realty
17 Corbett Street
Southgate, Ontario
Step into your dream home in the heart of Dundalk! This beautifully built 2023 detached gem is packed with style, space, and all the modern comforts your family deserves. Featuring three spacious bedrooms, each with its own private ensuite, everyone gets their own retreat. Plus, a main floor powder room makes life even more convenient for both family and guests. From the moment you walk in, you'll love the rich hardwood floors that flow throughout the main level, staircase, and upstairs hallway. The open concept design creates a bright and welcoming space where the living, dining, and kitchen areas come together perfectly, ideal for everyday living and unforgettable gatherings. Imagine stepping out from the kitchen onto the beautiful deck, perfect for your morning coffee or summer BBQs. But it doesn't stop there! This home backs onto the gorgeous Grey County CP Rail Trail, with no neighbors at the back, offering incredible privacy and stunning views right from your backyard. And with no sidewalk out front, you get extra driveway space and easy snow removal during the winter months! This is more than just a house, it's a place to build memories, grow your family, and enjoy every moment. With modern finishes, a smart layout, and an unbeatable location, this Dundalk beauty is ready to welcome you home. (id:51300)
Keller Williams Legacies Realty
9471 Sideroad 17 Road
Erin, Ontario
Beautiful Country Estate Bungalow available for rent August 1st 2025.This modern home is on a secluded almost 2 acre lot . Your first drive up the tree lined driveway couldnt be more picturesque as you approach this tucked away home near the quiet town of Erin. There is a 3 car garage plus a 25 x 40 foot heated workshop with loft which is ideal for your toys, workshop, art studio etc. The inside is an entertainers layout with a well appointed kitchen that is open to the dining area and living room. The master ensuite has a separate patio door entry to the composite deck as well as a large ensuite with slipper tub, glass shower, and double vanities. The main floor includes an office, 2nd bedroom , 4 pc bath plus 2 pc bath and sliders from dining area to the patio. Fully finished basement with wet bar, additional bedroom and 4 pc bath plus lots of extra space for a workout room. The location is perfectly suited for the family that wants to escape the city and still be within minutes to shopping and a short drive to the GTA. (id:51300)
RE/MAX Twin City Realty Inc.
83 Gibson Drive
Erin, Ontario
Discover this brand-new, never-lived-in Coventry model home offering 4 spacious bedrooms, 3.5bathrooms, and a unique media room above the main floor all within 2,500 sq. ft. of modern living space. Enjoy a scenic pond view, green space on the side, and parking for 4 vehicles (2 garage, 2driveway). Located in a vibrant new community near future parks, schools, and shops. Tenant to maintain snow and grass. Basement not included. (id:51300)
Century 21 Skylark Real Estate Ltd.
164 Queen Street N
West Grey, Ontario
Step into a piece of history with this exquisite 1890s home, adorned with charming gingerbread trim and rich in character from a bygone era. Thoughtfully updated to provide modern comforts while preserving its timeless appeal, this home boasts a spacious, open floor plan perfect for todays lifestyle. For the savvy investor, the layout offers an easy opportunity for conversion into a duplex or create an in-law suite. Completing the picture is a generous backyard and a detached garage, adding both convenience and possibility. Private viewings now available by appointment. (id:51300)
Real Broker Ontario Ltd
11 George Street
Brockton, Ontario
Nestled in the heart of Walkerton, this inviting home sits on a generous 50' x 166' lot offering ample outdoor space for gardening, or play. This property represents an exceptional opportunity for first-time buyers and growing families. Built in 1978, the home features 4 bright bedrooms, 1 full bathroom, and 1 convenient half bath spread over two full stories. With no split levels or partial floors, the layout is efficient and family-friendly, offering a clean slate for customization. Located in a quiet, family-oriented neighbourhood, you're just minutes from local schools, parks, downtown shops, and the Saugeen River trails - perfect for walking, biking, and enjoying the outdoors. The Walkerton Community Center, grocery stores, and hospital are also nearby, ensuring daily essentials are always within reach. Don't miss your chance to own a solid home on a sizeable lot. ** This is a linked property.** (id:51300)
Exp Realty
33774 Maple Court
Bluewater, Ontario
IMMACULATE HOME IN LAKESIDE SUBDIVISION NEAR BAYFIELD!! This spacious 4-bedroom home is tucked away in a peaceful neighborhood with private access to a stunning sandy beach just a 5-minute walk away. The bright kitchen features stainless steel appliances, an eat-in area, and terrace doors that open to the back deck. The main level offers a generous living room with large windows, three bedrooms, and a 4-piece bathroom. A convenient mudroom off the kitchen connects to the attached double garage. The fully finished lower level includes a cozy family room with a gas fireplace, a fourth bedroom, a 3-piece bath, and a utility room. Enjoy the comfort of natural gas heating, central air, an air exchanger, fibre internet, and municipal water. The exterior is extra clean and low-maintenance, with a cement driveway and tasteful landscaping. Mature trees provide privacy in the tranquil backyard. Current owners have continuously updated the exterior and interior. Located on a school bus route, this home checks all the boxes. Short drive to the quaint village of Bayfield and its amenities. Golfing, marina, wineries/breweries close by. WONDERFUL PLACE TO RAISE YOUR FAMILY OR SLOW DOWN. (id:51300)
RE/MAX Reliable Realty Inc
A - 12 Clayton Street
West Perth, Ontario
Affordable one floor living in newer 6 year old semi with attached garage in Mitchell. Concrete driveway. Open concept Living Room/Kitchen/dining area. Dining area leads to covered deck. Spacious main floor primary bedroom with walk-in closet. Second bedroom or den. Main floor bathroom. Main floor laundry with 2 piece and lots of extra cabinets. Inside entry to garage. Kitchen spacious with lots of counter space, oak style cabinets with lots of space, pots & pan drawers; interior pull out shelves in pantry; Big 5 ft island for extra space. Don't miss the lower level huge family room - full length of home about 40 ft long that widens from 10 ft to over 14 ft; plus large bedroom with big walk-in, and a full bathroom. Utility room & garage has extra shelves for more storage. Of course home has 800 series style doors, lever handles, light decor colours, decora switches, rough-in central vacuum. Newer 5 appliances included. In-law suite possibilities. Add your decor style to make this home easily your dream. Garden box ready for your ideas. Google says: 15 min to Seaforth (& hospital); 20 to Stratford; 40 to Grand bend; 23 to St Marys and about 55 min to London or Kitchener. (id:51300)
Peak Select Realty Inc
59 Hedley Lane
Centre Wellington, Ontario
Welcome to the very desirable South River community in beautiful Elora. This spacious end unit townhome is a short walk to downtown Elora and all that is has to offer. Great coffee shops, restaurants, shops and incredible natural beauty, set on the Grand River. The unit itself has plenty of great upgrades including amazing 9-foot ceilings, quartz countertops and stainless-steel appliances, among others. Did I mention it was an end unit - Incredible natural light throughout the home!! The main floor has a great open concept; perfect for entertaining or just keeping a close eye on your family. Handy two-piece bathroom, access to the garage and a large sliding door out to the oversized back deck finish off this level. Head upstairs and find three bedrooms, two full bathrooms and your convenient bedroom level laundry room, as well as a bonus space at the top of the stairs that could be used for a great office or reading nook. The primary bedroom is quite large complete with ensuite bathroom with large walk-in shower as well as nice sized walk-in closet. To top it off the lower level is fully finished with another beautiful three-piece bathroom. Lots of space for your family movie nights, play room or an incredible escape for a teen. Overall, this home checks all of your boxes and will not disappoint. Come have a look! (id:51300)
Keller Williams Home Group Realty
52 Algonquin Lane
Ashfield-Colborne-Wawanosh, Ontario
Quiet, serene and scenic best describe the location of this beautiful, well kept 2 bedroom, 2 bathroom open concept home now being offered for sale in the lakefront land lease, 55+community, Meneset on the Lake. With no one living behind you, nature presents itself at all times of the day. Morning coffee couldnt get any better on the spanning easterly facing deck whether it be under the pergola or basking in the sun. Inside the immaculate home you will appreciate the open concept floor plan boasting an oversized living room with cozy gas fireplace, perfect for those colder nights. The dining room is located off to the side of the living room and it is the perfect space for hosting guests. Both the living and dining areas have an abundance of natural light coming from the 2 sets of patio doors leading onto the deck. The kitchen has ample cabinet space and located footsteps away from the laundry area making it an ideal space for those who love to cook. This home easily accommodates family and friends for dinner and social gatherings. The oversized primary bedroom with walk-in closet features a 3 piece ensuite. Guest will appreciate the size of the second bedroom with the main 4 piece main bathroom across the hall. Updates and features include new exterior shutters (2014), custom blinds in bedroom and laundry area, new gas line hook up (2020), new central air (2023), new wiring service to home & shed (2020), fridge & stove (2023), pergola (2022) & water heater, softener and reverse osmosis are owned . Meneset on the Lake is a lifestyle community with an active clubhouse, drive down immaculate beach, paved streets, garden plots and outdoor storage. When living space, lifestyle, low maintenance and the beach check the criteria boxes; wait no longer as this exceptional home will not last long on the market! (id:51300)
Royal LePage Heartland Realty
341 Redford Crescent
Stratford, Ontario
Desirable Stratford location in a mature neighbourhood close to the Stratford Hospital, schools and parks! This 3 bed/2 bath detached brick Bungalow has great curb appeal with a concrete driveway (2013). landscaped front & back yards provide a peaceful oasis with beautiful perennials and a wonderful gardeners' shed. This perfect for a new family or a downsizer. Main floor includes 3 good sized bedrooms with tons of natural light. Hardwood in the dinning room (2013) carpet throughout living room and bedrooms. Partially finished basement with large, carpeted rec room (2013) and an additional 3 pc bath. Ample unfinished storage space including a furnace/laundry room updates includes Windows (2011) Roof (2020) 200 AMP service upgraded (2012) Furnace (2011) (id:51300)
Keller Williams Edge Realty
341 Redford Crescent
Stratford, Ontario
Desirable Stratford location in a mature neighbourhood close to the Stratford Hospital, schools and parks! This 3 bed/2 bath detached brick Bungalow has great curb appeal with a concrete driveway (2013). landscaped front & back yards provide a peaceful oasis with beautiful perennials and a wonderful gardeners' shed. This perfect for a new family or a downsizer. Main floor includes 3 good sized bedrooms with tons of natural light. Hardwood in the dinning room (2013) carpet throughout living room and bedrooms. Partially finished basement with large, carpeted rec room (2013) and an additional 3 pc bath. Ample unfinished storage space including a furnace/laundry room updates includes Windows (2011) Roof (2020) 200 AMP service upgraded (2012) Furnace (2011) (id:51300)
Keller Williams Edge Realty
9488 Wellington Road 124
Erin, Ontario
Updated 3-Bedroom Home with Privacy and Charm in Erin, ON! Nestled on a spacious third of an acre just beyond the heart of Erin, this delightful one-and-a-half-storey home combines peaceful living with everyday convenience. With protected conservation land right behind, you'll be treated to stunning, unobstructed views and lasting privacy in your own backyard retreat. Inside, you'll find 3 spacious bedrooms and 2 bathrooms, including an ensuite off the primary bedroom. The entire home has been fully renovated and freshly painted, with a newly updated kitchen and bathrooms that combine modern style with everyday comfort. Over the past 6 years, the windows have been replaced, and new exterior siding has been added. Plus, a brand-new roof in 2025 adds a refreshed look and improved energy efficiency. Outside, the property truly shines. The detached, heated, and insulated 2-car garage/shop offers 11 ceilings, making it perfect for vehicles, projects, or even the possibility of installing a car lift. This garage provides an exceptional level of functionality not often found in this price range. The large paved driveway can accommodate multiple cars, work vehicles, or even a transport truck and trailer. The expansive backyard features a large deck, a cabana, and a hot tubideal for relaxing or entertaining guests. There's also plenty of space to expand and create your dream outdoor retreat. This charming retreat is only 30 minutes from the 401 and the Greater Toronto Area (GTA), striking the ideal balance between seclusion and convenience. Families will appreciate the nearby schools, all just a short drive away. This property offers exceptional value with the combination of a beautifully updated home, a spacious detached garage/shop, and a private settingan opportunity you wont find elsewhere! (id:51300)
Real Broker Ontario Ltd.
10 Sheldabren Street
North Middlesex, Ontario
Welcome to this stunning Mill Creek Customs Home, crafted in collaboration with the talented design team at Freeborn & Co. Offering 1,921 square feet above grade and an additional 700 square feet of beautifully finished living space in the basement, this home combines thoughtful design with high-end finishes throughout. The open-concept main floor is perfect for modern living, featuring a cozy fireplace, main floor laundry and mudroom, and wide-plank hardwood floors that carry throughout the home. Elegant arches, upgraded lighting, and designer faucets add character and style, while the upgraded kitchen is a true showstopper. Upstairs, you'll find three spacious bedrooms and two beautifully appointed bathrooms, including a spa-inspired ensuite. The wide hardwood staircase adds a grand touch to the interior. Curb appeal is top-notch with upgraded brickwork and sleek black James Hardie board siding that give the home a modern yet timeless exterior. Don't miss the opportunity to own this one-of-a-kind home in the growing community of Ailsa Craig- just 20 minutes from north west London. (id:51300)
Century 21 First Canadian Corp.
204 Amelia Street
Brockton, Ontario
Located close to the downtown core yet on a very quiet street this 1.5 story, 3 bedroom, 2 bath home will appeal to a wide variety of buyers. The present owners have enhanced the home with many recent updates and the large yard leaves open the possibility of adding a sizeable outbuilding if desired. If you are in the market for a fine new home be sure to check this one out! (id:51300)
RE/MAX Land Exchange Ltd.
9488 Wellington Road 124
Erin, Ontario
Updated 3-Bedroom Home with Privacy and Charm in Erin, ON! Nestled on a spacious third of an acre just beyond the heart of Erin, this delightful one-and-a-half-storey home combines peaceful living with everyday convenience. With protected conservation land right behind, you'll be treated to stunning, unobstructed views and lasting privacy in your own backyard retreat. Inside, you'll find 3 spacious bedrooms and 2 bathrooms, including an ensuite off the primary bedroom. The entire home has been fully renovated and freshly painted, with a newly updated kitchen and bathrooms that combine modern style with everyday comfort. Over the past 6 years, the windows have been replaced, and new exterior siding has been added. Plus, a brand-new roof in 2025 adds a refreshed look and improved energy efficiency. Outside, the property truly shines. The detached, heated, and insulated 2-car garage/shop offers 11’ ceilings, making it perfect for vehicles, projects, or even the possibility of installing a car lift. This garage provides an exceptional level of functionality not often found in this price range. The large paved driveway can accommodate multiple cars, work vehicles, or even a transport truck and trailer. The expansive backyard features a large deck, a cabana, and a hot tub—ideal for relaxing or entertaining guests. There's also plenty of space to expand and create your dream outdoor retreat. This charming retreat is only 30 minutes from the 401 and the Greater Toronto Area (GTA), striking the ideal balance between seclusion and convenience. Families will appreciate the nearby schools, all just a short drive away. This property offers exceptional value with the combination of a beautifully updated home, a spacious detached garage/shop, and a private setting—an opportunity you won’t find elsewhere! (id:51300)
Real Broker Ontario Ltd.
59 - 30 Eagle Drive
Stratford, Ontario
Welcome to this beautifully designed, modern back-split home located on a very quiet street in one of the area's most desirable, mature tree-lined neighbourhoods - right across from a scenic golf course. With 4 spacious bedrooms, 2 full bathrooms, and an open, family-friendly layout, this home offers the perfect balance of style, function, and comfort. Step inside to find a bright and airy main living space with large windows and updated finishes throughout. The heart of the home is the chef-inspired kitchen, featuring a central island, lots of counter space, large pantry, and stainless steel appliances. The glassed French doors to the formal living space off the oversized front foyer allow for the potential to act as a formal living room or beautiful home office. Overlooked by the kitchen, the spacious family room, featuring a gas fireplace, is ideal for entertaining. The upper level includes a generously sized primary bedroom with plenty of closet space, as well as, two additional bedrooms and a full bathroom. Did I mention a finished recreation room in the basement? Now, step outside into a private backyard. Mature trees offer shade and privacy, while the covered pergola on a poured concrete patio creates a peaceful setting for outdoor dining, entertaining, or simply enjoying the quiet surroundings. Enjoy the perfect blend of quiet living and convenient access to recreation and nature. Don't miss your opportunity, call your Sales Representative and schedule a private viewing today! (id:51300)
RE/MAX A-B Realty Ltd
16 Feick Crescent
Stratford, Ontario
Fabulous on Feick! Welcome to this beautifully maintained side-split in one of Stratfords most sought after neighbourhoods. Featuring incredible curb appeal, the bright open main floor is home to the living room, dining room and kitchen, and provides easy access to the stunning back yard. The second floor features 3 bedrooms and a fabulous newly renovated main bathroom. The basement offers a large and sunny recreation room, laundry room, 2 piece bathroom and loads of storage. Located on a wonderful fully fenced lot, with stunning perennial gardens, a detached oversized garage, gardening shed and a maintenance free patio. For more information or to book your private showing, contact your REALTOR today. (id:51300)
Home And Company Real Estate Corp Brokerage
25 Howard Marshall Street
Ayr, Ontario
Rare Executive Home Opportunity on a Prestigious Ayr Street!!! Welcome to a rare opportunity to own a stunning 4-bedroom, 3-bath executive home located on one of the most highly sought-after streets in the charming and picturesque town of Ayr, Ontario. This majestic property offers the perfect blend of luxury, comfort, and privacy—ideal for discerning buyers seeking an exceptional lifestyle. From the moment you arrive, you’ll be captivated by the impressive curb appeal, expansive front yard with ample parking, and a serene, private backyard oasis that promises peace and tranquility. Step inside to an open-concept main floor that is bright and airy, featuring soaring ceilings and abundant natural light. The spacious living and dining areas flow seamlessly into the gourmet-friendly kitchen, with a walkout to a large deck—perfect for entertaining or enjoying evening barbecues. Upstairs, you’ll find four generously sized bedrooms, including a luxurious primary suite complete with a spa-like ensuite featuring double sinks and a relaxing soaker tub. An additional full bathroom with double sinks ensures convenience for the whole family. The lower level is a blank canvas, offering endless possibilities—ideal for a multigenerational setup, home gym, entertainment zone, or additional living space for a growing family. The walkout leads to a covered patio and a brand new, high-end hot tub—your own private retreat for relaxation and enjoyment. Don’t miss your chance to call this exceptional property home. Homes of this calibre in such a coveted location rarely become available—book your private showing today! (id:51300)
RE/MAX Twin City Realty Inc.
19 Conboy Drive
Erin, Ontario
HUGE 1,856 SQ FT + Unfinished Basement Up to $20K worth UPGRADES! Welcome to 19 Conboy Drive, a stunning brand-new freehold townhouse where no expense was spared. This bright and spacious home is packed with high-end upgrades and smart features, offering the perfect blend of style and comfort. From the grand FOYER with 12ft high ceiling and UPGRADED FRONT DOOR for a stylish welcome, to the 9ft CEILINGS and open-concept layout on the main floor, every detail is designed for style and comfort. The modern kitchen boasts a LARGE ISLAND, GRANITE countertops, upgraded BACKSPLASH, and brand-new APPLIANCES, plus a PANTRY/mudroom for added storage. Elegant LED lighting throughout, with customizable color options (warm to cool), creates the perfect ambiance, while the NEST Thermostat ensures year-round comfort. Upstairs, enjoy VINYL flooring, spacious bedrooms, luxury bathrooms and a convenient separate LAUNDRY room. The unfinished basement is a blank canvas, offering endless possibilities perfect for a home gym, entertainment space, or extra living area. Situated in a family-friendly neighborhood with top-rated schools, parks, and amenities nearby, this home is the ideal blend of luxury and convenience. EXTRAS include: light fixtures, stove, fridge, dishwasher, washer & dryer, and Nest Thermostat (hot water tank & water softener are rentals). Don't Miss Out-Schedule Your Showing Today! (id:51300)
Royal Star Realty Inc.
9462 Ayton Road
Minto, Ontario
Welcome home! This well-maintained 3-bedroom, 2-bath bungalow situated on a spacious 0.67 acre lot just 4 minutes from Harriston was custom built in 1994 and offers comfortable country living with the convenience of a paved road and easy access to town amenities. The main floor features a bright and functional layout featuring 3 well sized bedrooms, main floor laundry, two full bathrooms, a spacious living room, functional kitchen and dining room all flooded with natural light and with ease of access to large glass sliders to your private back deck. Allow the unfinished basement to be your blank canvas to add an additional bedroom, rec room, living space for a home office or guest accommodations, or an unfinished space for storage, floor hockey and crafts. The attached single car garage and detached workshop allow for additional space for parking, projects, storage or storing the old car. Surrounded by farmer's fields and panoramic views, here is your opportunity to enjoy the peace and privacy of rural living with plenty of room to garden, play, or entertain outdoors. A fantastic opportunity to own a solid home in a desirable location. Conveniently located a 2 minute drive to the gas station, a 4 minute drive to shopping, dining, sports, healthcare and schooling in Harriston, 13 minutes to the Palmerston Hospital, 22 minutes to big box store shopping in Hanover & Listowel, and 50 minutes to Guelph & Waterloo. Call Your REALTOR To View What Could Be Your Final Stepping Stone to Retire From The Farm Or Escape The Hustle & Bustle of Town & City Limits at 9462 Ayton Road. (id:51300)
Royal LePage Heartland Realty
1657 Cheese Factory Road
Cambridge, Ontario
Your Countryside Dream Awaits: 25 Acres Near Cambridge. Discover an unparalleled opportunity to create your custom estate on this magnificent 25-acre parcel, ideally located just 5 minutes from Cambridge. This expansive property offers the perfect blend of serene country living with incredible accessibility to urban amenities. At its heart, you'll find the existing foundation of a previous home, strategically positioned to capture breathtaking views. Imagine rebuilding your dream residence here, overlooking a stunning armour stone garden feature that gently descends to a sparkling inground pool and dedicated pool house an entertainer's paradise! For the entrepreneur, or hobbyist, a substantial 155 x 32-foot barn stands ready, complete with its own separate gas and hydro lines (serviced by its own owned pole, known as the central metering pole). This versatile structure presents endless possibilities. The property boasts exceptional infrastructure, including two civic addresses (1657 for the house and 1633 for the barn), three distinct driveways, and two owned hydro poles (each with its own feed). Water supply is ensured by a well featuring a brand new Grundfos variable speed 5-stage pump with digital control, guaranteeing reliable and efficient water flow. While a portion of the property falls under GRCA protection, it contributes to the natural beauty and ensures a tranquil setting. Enjoy quick access to Cambridge, Hamilton, Brantford, and the Savanna Links Golf Course, all just minutes away. This is more than land; it's the foundation for your future and the canvas for an extraordinary lifestyle. (id:51300)
Royal LePage Crown Realty Services Inc. - Brokerage 2
122668 Grey Road 9 Concession
West Grey, Ontario
Acreage, charm, and functionality all just minutes from Mount Forest. Set on 11 acres between Mount Forest and Ayton, this home offers a rare mix of turnkey comfort and rural opportunity. With everything on the main floor, the home features 2 bedrooms, 1 bathroom, and a bright, open living space that walks out to a large deck overlooking the pasture. Downstairs, the partially finished walk-out basement gives you flexibility storage, workspace, or potential for more finished space.The property itself is ready to work: fenced pastures for horses, goats, or hobby animals, a 30x50 heated shop with heat, hydro, water, a 12'900lb hoist. 6-7 acres of mature hardwood maple. Whether you're dreaming of a small farm, a produce stand, or just wide open space to breathe, this one has the setup to make it happen. (id:51300)
Exp Realty
40214 Huron Street E
South Huron, Ontario
This solid brick bungalow with a stone-accented front is ideally situated on the outskirts of Exeter, offering a peaceful setting with easy access to town amenities. Inside, the main floor features an open-concept layout that seamlessly connects the kitchen, dining, and living areas. A large front window fills the living room with natural light, creating a warm and inviting space. The newly renovated kitchen is a standout, offering white cabinetry, soft-close drawers, quartz countertops, and ample storage.The main level includes a spacious primary bedroom complete with a luxurious five-piece en suite. Convenient main floor laundry adds to the home's practicality.The fully finished lower level extends the living space with two generously sized bedrooms, a recreation room, and a full four-piece bathroom-ideal for guests or family.The property backs onto open fields, while mature hedges along the rear and west side provide a sense of privacy and seclusion.Additional highlights include a durable steel roof and a single-car attached garage, rounding out this well-maintained home in a desirable location. (id:51300)
Coldwell Banker Dawnflight Realty Brokerage
19 Centre Street
Grey Highlands, Ontario
4 Level Sidesplit located on quiet street in Markdale. Close to shopping, churches & Schools. Starter opportunity available. Mature trees on the property. HOME IS BEING SOLD AS IS (id:51300)
Ipro Realty Ltd.
230 St Andrew Street E
Centre Wellington, Ontario
Welcome to your private Riverfront Retreat! This exceptional former church has been transformed into a luxurious downtown residence, boasting over 3,600 finished square feet and more than 80 feet of stunning river frontage. With 3 spacious bedrooms and 3 baths, this home offers endless possibilities, from in-law accommodations to a home business or retreat centre. Experience the charm of stained glass windows, elegant wood floors, and soaring cathedral ceilings throughout. Cozy up by one of the two gas fireplaces or unwind in the open-concept master suite, complete with its own balcony. The chef's kitchen is perfect for entertaining, complemented by a formal dining area. T he walk-out basement leads to a family room and two additional bedrooms, providing ample space for relaxation and gatherings. Step outside to your newly rebuilt two-tier, 713 sq ft riverside deck, ideal for enjoying the serene surroundings. Embrace the rich history of this unique property while envisioning your future in this remarkable home. (id:51300)
Keller Williams Home Group Realty


