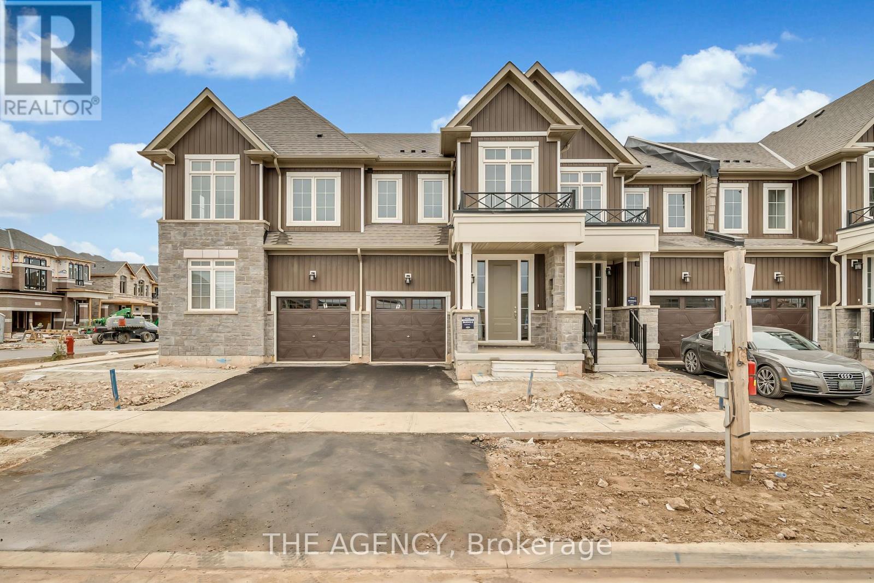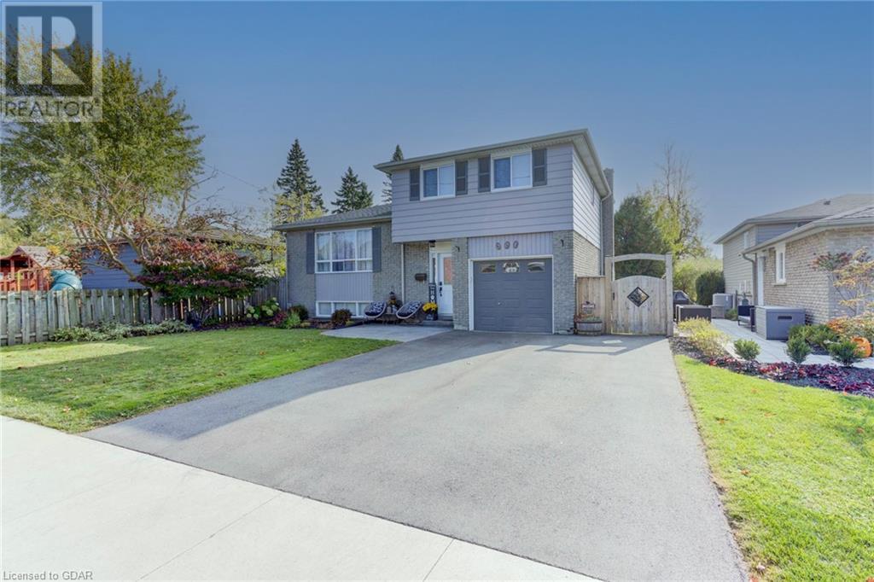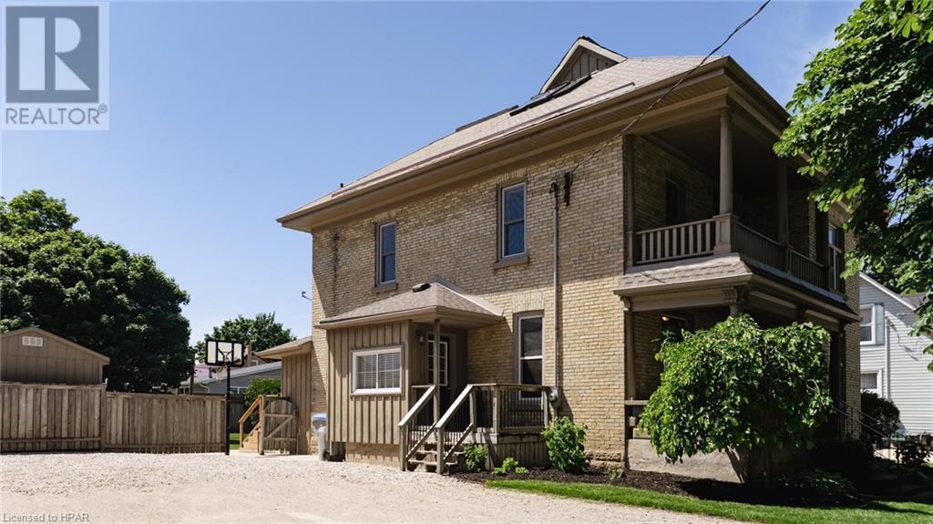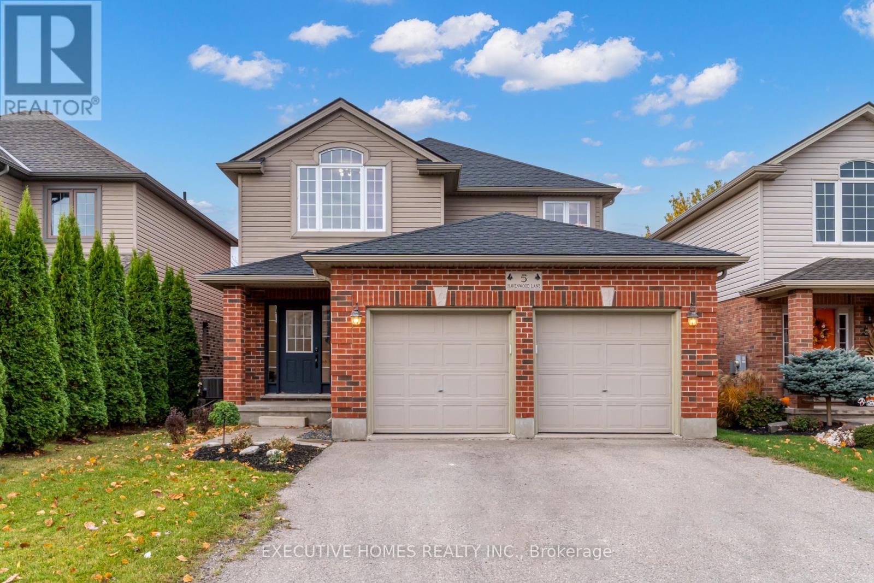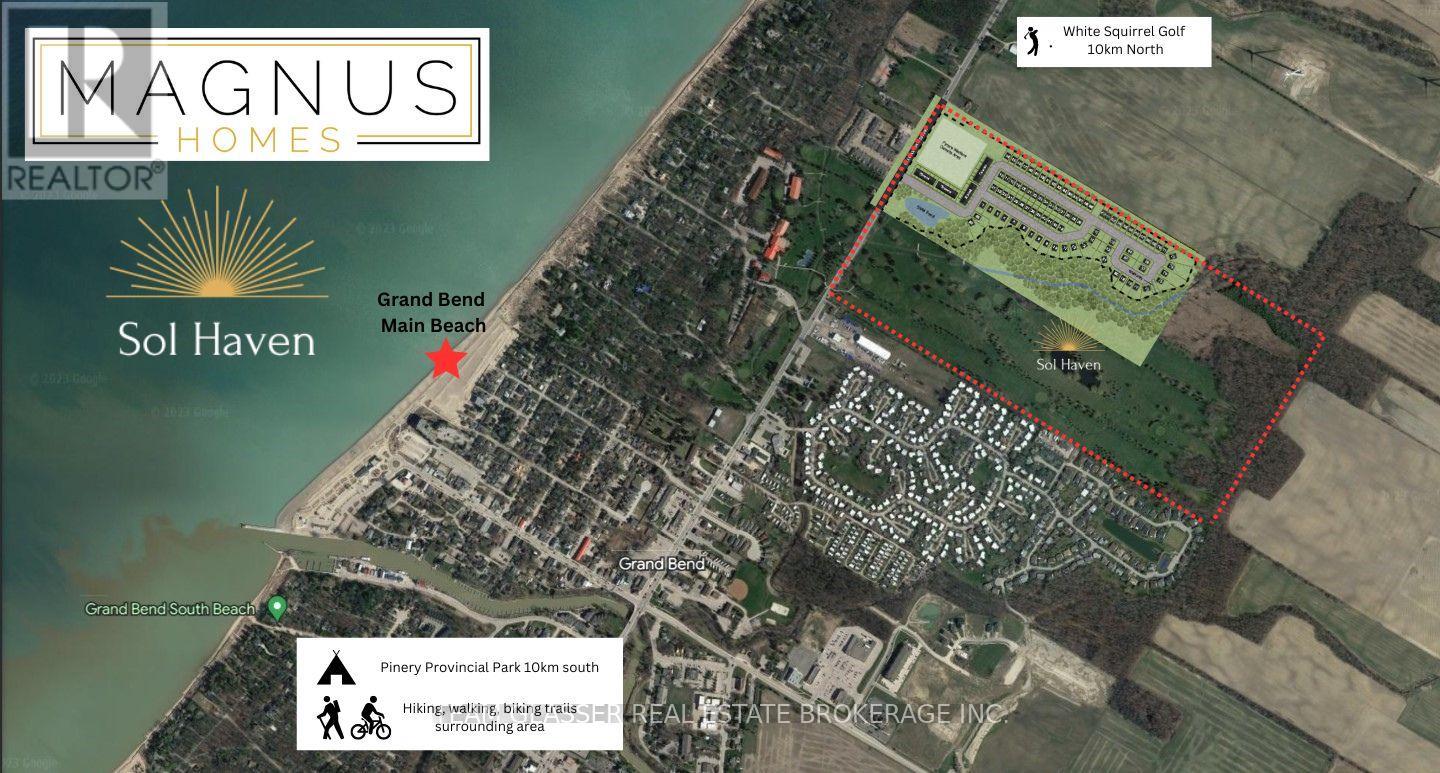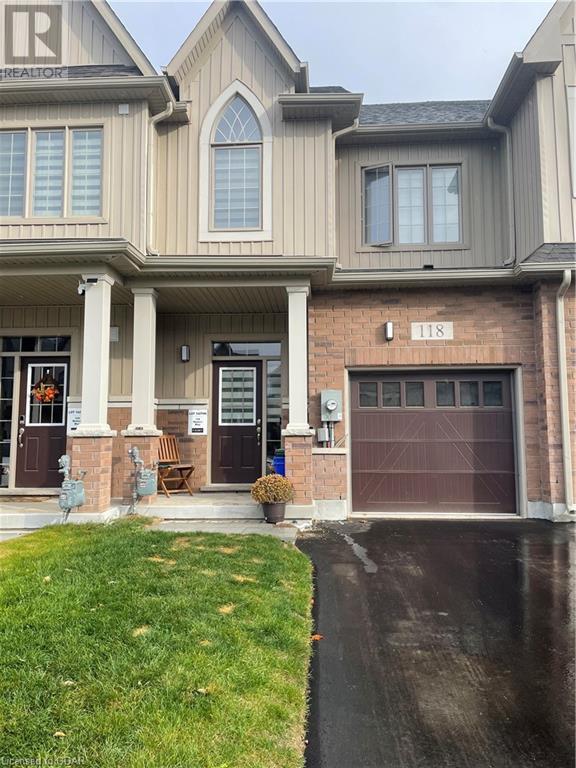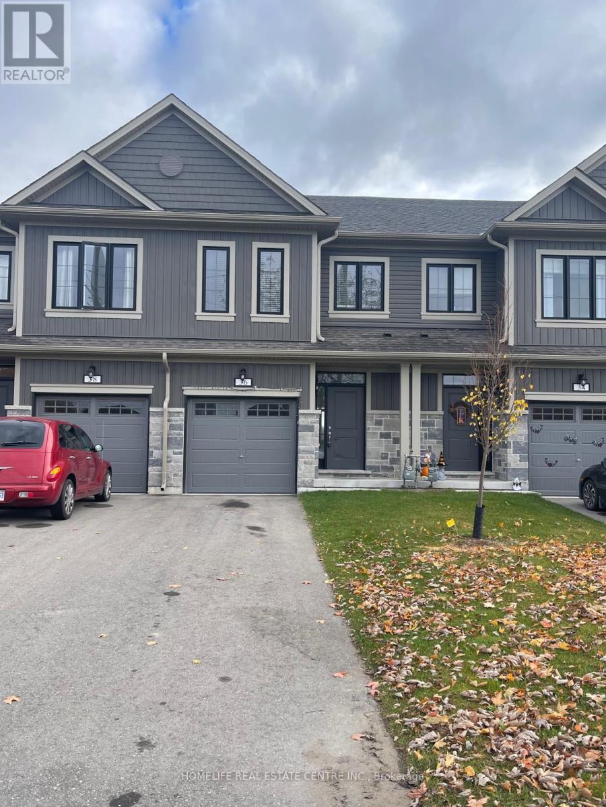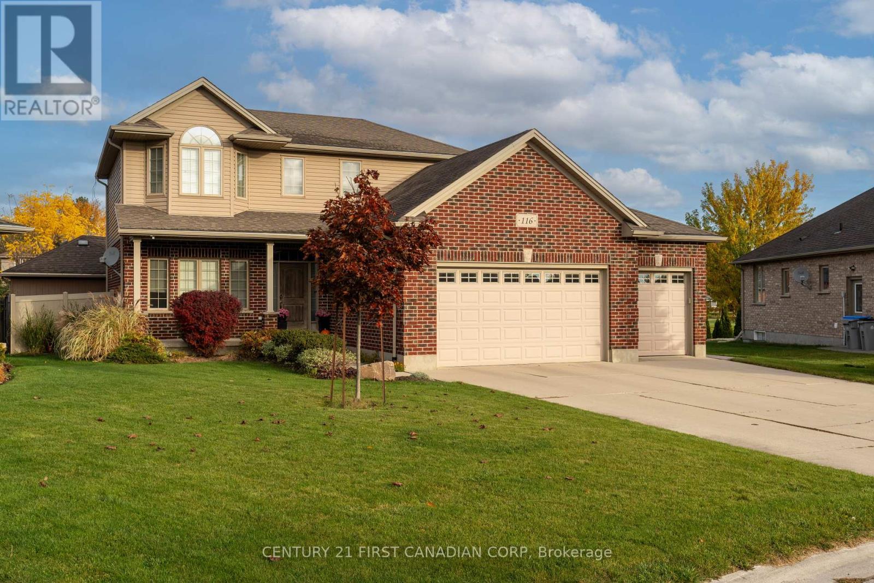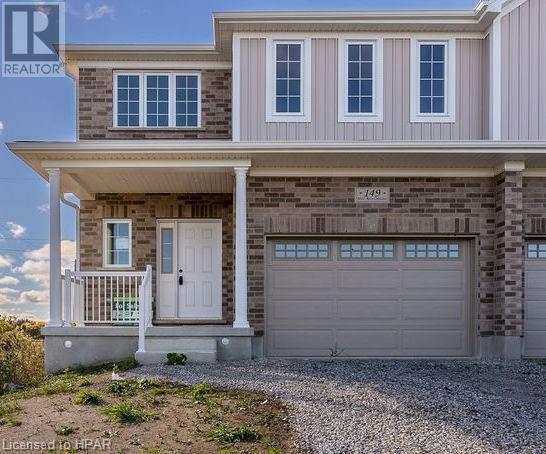Listings
13 Steer Road
Erin, Ontario
Welcome to this stunning, brand-new home in the charming Erin Glen community, ready for its first occupants! The open-concept layout, complemented by expansive windows, invites abundant natural light throughout. The main floor showcases elegant hardwood flooring, while the upper level features cozy carpeting. Upstairs, you'll find 3 well-appointed bedrooms, 2 full bathrooms, and a convenient laundry room. 2 of the bedrooms offer generous walk-in closets for ample storage. Enjoy tranquil living in this charming neighbourhood, conveniently close to local amentities. (id:51300)
The Agency
88 Foxborough Place
Thames Centre, Ontario
Welcome Home to this immaculate & spacious 3+2 bed, 3 bath bungalow with complete 2nd kitchen and over-sized double garage in the lovely village of Thorndale, minutes from London. Upon entering, discover a spacious open-concept living room, dining room, and kitchen, a perfect family space or for entertaining guests. The kitchen features full sized, modern cabinetry, extensive counterspace, and pantry. The dining space has access to the covered back porch, with two level deck. The living room is swathed in light from the large windows, and stone feature wall w/ electric fireplace. The primary bedroom showcases a walk-in closet and 3 piece ensuite. The main level is completed by main floor laundry, a second bedroom, full bathroom, and flexible front room, which can be a bedroom, den, or office. Down the stairs you will find an expansive rec room, complete 2nd kitchen, 2 bedrooms, and bathroom with walk-in shower, ideal for multi-generational living. Modern finishes are found throughout. (id:51300)
Royal LePage Triland Realty
42 Edminston Drive Drive
Fergus, Ontario
You don't want to miss this stunning BRAND NEW freehold townhome located in a rapidly growing and desirable new development area of Fergus. Step inside and be greeted by the bright and airy open-concept design that seamlessly connects the living, dining, and kitchen area. Main floor offers 9 foot smooth ceilings, brand new stainless steel appliances. Upstairs you will find 3 generous size bedrooms. Primary bedroom to include walk in closet, beautiful upgraded master ensuite with glass enclosure. Located in a prime location, minutes to the Hospital, Downtown Fergus, and Elora where you can enjoy some of the town's best restaurants and entertainment options. Don't miss this incredible opportunity to call this beautiful townhouse your home. looking to close in December 2024. (id:51300)
Right At Home Realty
119 Mullin Street
Grey Highlands, Ontario
Beautiful, Less Than 3 Years Old, 3 Bedroom, 2.5 Bath Townhome With Large Bedrooms and Open Concept Living Space Located in Markdale. Possession Flexible and will be Professionally Cleaned Prior to new Tenant Taking Possession. Walking Distance to the Markdale Golf and Curling Club. **** EXTRAS **** Backyard is Fully Fenced and Dishwasher is Installed. Photos Were Taken Before Previous Tenant Moved in. $250.00 Deposit Required Upon Rental, Returned at end of Lease Term if no Damages Incurred and Kept Clean. (id:51300)
Real Broker Ontario Ltd.
9343 Wellington 22 Road
Erin, Ontario
From the minute you turn onto the long, winding paved driveway, you will be captivated by this private 22+ acre property. Surrounded by natural beauty with picturesque landscapes and star filled skies. The 3,200 sq foot home has three fully finished floors with a lovely flow. Bright and airy living/dining rooms with an abundance of sunlight flooding in. Stylish kitchen with floor to ceiling cabinetry, stainless steel appliances and a coffee/wine bar complete with a beverage fridge. Cozy wood stove opens the kitchen up to the brilliant family room to keep the crowd together. Mudroom and laundry open to garage with handy powder room. The enormous primary room surrounds you in natural light with large ensuite and walk in closet. 3 more spacious bedrooms and a modern family bathroom. Wander down below to the separate living space with large kitchen, full bath, bedroom and bright living room. But wait! Your own resort style backyard awaits you. WOW! The 20 X 40 saltwater pool with a fountain, padded stairs and lounge ledge, plus a hot tub. The sensational pool house is ready to host all the fun or watch the playoffs, complete with a wood-stove and cocktail bar. A mini-split system provides heating and cooling to the 4 season pool house. All of this while you enjoy the peacefulness of the rolling hills creating a harmonious blend of natural elements making it a perfect setting for outdoor activities. And with a managed forestry plan to reduce your taxes, what else could you ask for? **** EXTRAS **** Staircase and Handrails (2023), Laminate Flooring (2023), Deck in Backyard (2023), Windows (2021), Air Conditioner (2022),Garage Doors (2019), Main Floor Kitchen (2018), Luxury Vinyl Flooring (2018), Saltwater Inground Pool (2017) (id:51300)
RE/MAX Real Estate Centre Inc.
9738 Dundas Street E
Erin, Ontario
The upgrades are Breathtaking, Detailed Quality home built by Custom Builder with an eye for detail. The Builder is Duromac Homes. Showpiece condition! Just completed lower level with Media Room, Office, 3pc Washroom, Family Rm, Fireplace & Bedroom. The Heating, Water systems and water softeners, Septic and Well are all top of the line. This Picturesque area in Erin is sought after and it is evident in the New custom homes being built in the neighborhood. This Executive home backs onto Greenspace with a 1-acre parcel. Very unusual for a Country Property to have Natural Gas. There are not enough words to describe this amazing property! A MUST SEE!! Shows like a Model Home, Designer Paint used and freshly painted. 10 +++ (id:51300)
RE/MAX Real Estate Centre Inc.
4 Conrad Drive
Bluewater, Ontario
Welcome to this charming two-bedroom condo in Zurich, Ontario, ideal for those seeking a serene, low-maintenance lifestyle. This main-floor, end-unit home offers a spacious open-concept design, seamlessly blending the kitchen, dining, and living areas. Enjoy cozy evenings in the living room, complete with a gas fireplace, and easy access to the outdoors through sliding patio doors that lead to a private, covered rear deck. The condo features a four-piece bathroom, in-suite laundry for convenience, and a double-car garage. Youll appreciate the comfort of in-floor gas heating and the added benefit of a ductless air conditioner, ensuring year-round comfort. Designed with retirees in mind, this unit is perfectly suited for those looking to downsize while still enjoying ample living space. Residents also have access to a well-appointed clubhouse, equipped with kitchen facilities and a card room, creating a wonderful space for social gatherings and community events. This condo is a perfect retreat in the heart of Zurich! (id:51300)
Coldwell Banker Dawnflight Realty Brokerage
8670 Crayton Court
Gowanstown, Ontario
This could be the one! Amazing family home looking for its new owners. Elevate your lifestyle at 8670 Crayton Court! This stunning home features 5 bedrooms, (4 on the same floor,) 3 bathrooms, and spans over 4000 sq ft. Nestled on a generous 0.7-acre lot that backs onto a serene park, it offers an unparalleled connection to nature. Excellent In-law potential with multiple options to choose from. Inside, discover multiple living spaces designed for elegance and comfort, along with a spacious basement that includes a workshop for all your creative projects. The backyard is a private oasis, complete with an in-ground pool and exquisite landscaping, ideal for relaxation and entertainment. With numerous recent updates, this home is not just a residence but a statement of luxury living. It's the ultimate family haven you've been dreaming of. Book your showing today! (id:51300)
Real Broker Ontario Ltd.
22 - 7966 Fallon Drive
Lucan Biddulph, Ontario
Wow, own a single family home at 2300 sqft for the price of a townhome! Welcome to Granton Estates by Rand Developments, a premier vacant land condo site designed exclusively for single-family homes. This exceptional community features a total of 25 thoughtfully designed homes, each offering a perfect blend of modern luxury and comfort. Located just 15 minutes from Masonville in London and a mere 5 minutes from Lucan. Granton Estates provides an ideal balance of serene living and urban convenience. Nestled just north of London, this neighborhood boasts high ceilings that enhance the spacious feel of each home, along with elegant glass showers in the ensuite for a touch of sophistication. The interiors are adorned with beautiful engineered hardwood and tile flooring, complemented by stunning quartz countertops that elevate the kitchen experience. Each custom kitchen is crafted to meet the needs of todays homeowners, perfect for both entertaining and everyday family life. Granton Estates enjoys a peaceful location that allows residents to save hundreds of thousands of dollars compared to neighboring communities, including London. With a short drive to all essential amenities, you can enjoy the tranquility of suburban living while remaining connected to the vibrant city life. The homes feature striking stone and brick facades, adding to the overall appeal of this charming community. Embrace a new lifestyle at Granton Estates, where your dream home awaits! (id:51300)
Sutton Group - Select Realty
178 Seeley Avenue
Southgate, Ontario
Your Opportunity To Own A New Detached 2 Story Home In Dundalk, Southgate, 15 Minutes North of Shelburne, 4 Large Bedrooms, 2.5 Baths, 9 Feet Ceiling On Main Floor, Country Kitchen, Great Backyard, Double Car Garage, Brand New Appliances, Home Under New Home Warranty. Download Floor Plan From Attachments. Vacant House, Ready To Move In Immediately, In New Home With Your Family. **** EXTRAS **** Fridge, Gas Stove, B/I D/W, Washer, Dryer And Blinds. (id:51300)
Homelife Silvercity Realty Inc.
360 Oakland Avenue
London, Ontario
Beautiful 3-Bedroom Home for Lease 360 Oakland Ave, London, ON. Discover your newly renovated 3-bedroom, 2-bathroom home at 360 Oakland Avenue in London, ON. This charming property blends modern upgrades with the unique character of Old East Village, a lively and historic neighborhood. Perfect for those seeking a stylish, comfortable, and conveniently located rental! Key Features: Renovated & Ready: Freshly painted walls, new flooring, and updated finishes make this home move-in ready. Enjoy a modern, bright, and clean space. New Pot Lights: Bright pot lighting throughout gives a contemporary look and adds a warm ambiance in this home. Modern Kitchen: Featuring upgraded cabinetry, countertops, and appliancesideal for cooking and entertaining. Open Layout: Spacious living and dining areas filled with natural light, perfect for relaxing or hosting guests. Private Backyard: A fenced yard, great for outdoor activities or quiet evenings. Parking Included: Convenient on-site parking for residents and guests. Location Highlights: Located in Old East Village, this home is close to local cafes, markets, and entertainment like the Western Fair District and The Factory indoor park. Youll be near top-rated schools, parks, and recreational centers, making it perfect for families. Commuters will appreciate easy access to Highbury Avenue and public transportation, with London International Airport just minutes away. Why This Home? This property offers a perfect balance of modern renovations and neighborhood charm. Whether you're a family or professionals looking to live in a vibrant, community-focused area, this home offers comfort and convenience. Dont miss your chance to call 360 Oakland Avenue your new home! Contact us today to schedule a viewing and experience all this home has to offer! (id:51300)
Century 21 Atria Realty Inc.
70 Loxleigh Lane
Breslau, Ontario
Welcome to 70 Loxleigh Lane in Breslau! This end-unit townhome sits on a spacious lot and is ideally located close to schools, major highways, shopping, and more. Inside, you'll find engineered hardwood floors throughout, a stylish kitchen with granite countertops, and a beautiful backsplash. With 3 bedrooms, including 2 with ensuite bathrooms, plus a convenient powder room on the main floor, this home offers plenty of space. Additional features include roller blinds, a whole-house carbon filter, humidifier, reverse osmosis drinking water system, and a high-capacity water softener. Complete with a 1-car garage, this townhome has it all! (id:51300)
M1 Real Estate Brokerage Ltd
2 Brackenbury Street
Markdale, Ontario
This inviting raised bungalow is situated on a generous corner lot, offering plenty of space and privacy. As you enter, you'll be greeted by a beautifully updated open-concept living area featuring new flooring (2022) that flows seamlessly throughout the space. The main floor living room connects effortlessly to the dining area and kitchen, making it ideal for entertaining family and friends. The main floor includes a comfortable primary bedroom with convenient access to a 4-piece bathroom, along with two additional bedrooms perfect for family or guests. Venture to the lower level, where you'll discover a versatile 4th bedroom or office space bathed in natural light from a large window. The cozy family room is perfect for movie nights and game days, complemented by a convenient 2-piece bathroom, laundry room and with direct access to the garage. Step outside to your spacious, fully fenced backyard—a fantastic space for family fun and outdoor gatherings. Recent updates include a new roof (2023), part of the fence (2023), updated flooring (2022), a renovated lower-level bathroom (2024), and fresh paint throughout the home, allowing you to move in with ease. Don’t miss the opportunity to make this lovely home your own—schedule your showing today! (id:51300)
Kindred Homes Realty Inc.
301 Domville Street
Arthur, Ontario
The perfect 3 bedroom family home! This beautiful sidesplit is situated in a great neighbourhood in the Historic Village of Arthur. This charming home features over 1675 sq.ft. of modern living space on 4 different levels. Numerous improvements have been made, making this tastefully decorated home move in ready condition for the next owners. For the people looking to have their own backyard oasis, look no further - a spacious deck overlooks a beautiful inground pool, ideal for entertaining family and friends. This premium location is within walking distance to local schools, rec facilities, walking trails and more. Don't miss out on this great opportunity. Book your showing today! Flexible closing available. (id:51300)
Royal LePage Rcr Realty Brokerage
33 Goshen Street N
Zurich, Ontario
This stunning yellow brick century home immediately radiates a sense of family warmth as you pull up to it. Lovingly cared for by the same family for over 25 years, it's now ready for a new family to call it home. From the moment you step onto the welcoming front porch, you can feel the love and care that has been poured into this home. A true testament to the family who restored it, this home features impeccable woodwork, including solid oak trim, and stunning laminate floors. The beautiful oak kitchen, complete with an island, creates a perfect space for family gatherings, ensuring there's room for everyone. The oversized, bright living room, featuring a gas fireplace, is ideal for cozy movie nights. Completing the main floor is a full bath and convenient main floor laundry. The space offered in this layout is just something you don't find in today's new modern builds. As you make your way up the gorgeous staircase to the second floor, you'll find spacious bedrooms for all, each providing a personal retreat. Additionally, the finished attic is a versatile space, perfect for a home gym, a teenage escape, or a guest area with a fifth bedroom tucked away off the game room. This home has been updated thoughtfully, including new windows that flood the space with natural light, completing the warm, inviting atmosphere. Step outside to your private oasis: a two-tiered deck and patio, professionally landscaped, fully fenced, and featuring an above-ground pool and hot-tub. Located just minutes from the beautiful shores of Lake Huron, 33 Goshen Street can't help but make you feel the love and offer everything your family wants to make new memories of their own. This home is truly one not to miss. (id:51300)
Royal LePage Heartland Realty (Seaforth) Brokerage
5 Havenwood Lane
Middlesex Centre, Ontario
Attn!!! First Time Home buyers!!!! Welcome to this TURNKEY, Renovated and dream home in the community of Ilderton! This beautiful 3-bedroom house offers an inviting main floor with luxury flooring throughout. Step inside to discover an open-concept living area, bathed in natural light from large windows, enhanced by lovely finishes. The living room is the heart' of the home, featuring a beautiful fireplace that adds warmth and a sense of tranquility. Step through the patio doors into the beautifully landscaped backyard, perfect for relaxing or entertaining, complete with a handy garden shed for extra storage. Upstairs, you'll find three generously sized bedrooms. The primary bedroom is a true retreat with a walk-in closet and access to a 4-piece ensuite, boasting updated flooring .The additional bedrooms offer ample space for family, guests, or a home office. This home also offers a double car attached garage with direct access and a driveway that can accommodate up to four vehicles, ensuring plenty of parking space. Recent updates include Luxury Flooring (2024) Brand new appliances (2024) Quartz Kitchen Counter top (2024) Freshly Painted ( 2024 ) (id:51300)
Executive Homes Realty Inc.
Blk 2in - Hwy #21 Dearing Drive
South Huron, Ontario
TO BE BUILT -Welcome to the One Floor Interior Unit Townhomes at Sol Haven in sought after Grand BEND! *PHOTOs other Magnus builds* These 1303 sq ft FREEHOLD bungalows are perfect for an active lifestyle-10 minutes walk to golf, restaurants, cafe's or beach! Tastefully decorated in neutral tones, with quality finishings by Magnus Homes. Open concept great room with lots of windows, higher ceilings(plus high ceilings in the basement with stairs going into the side door perfect for an in-law suite.), gas fireplace, engineered Hardwood floors, and patio doors to the garden. Sit around quartz top island for entertaining or food prep with open dining area. Primary bedroom is good-sized with walk-in closet and double sink ensuite with Tub & tiled and glass shower. The 2nd bedroom could also be a den or office at the front with a 3 piece close-by. End units Stairs from the garage to the basement allows for multi-generational living or separate suite for your guests! Single car garage with drive off the road-YOU own the land - No Condo Fees!! The Lower-level is left for your finishing - or have Magnus Homes finish it to your needs. Both end units are bigger with larger garages and separate door off the side to the lower level. Builder hopes to start construction soon for 2025 closings! Plan your retirement or part-time beach community lifestyle! Book your Townhome today. 10% required to hold one for you. This is the first of 4 blocks available. Closings for ALL these townhomes in 2025. The Beauty of Lake Huron and it's best Beach - Experience the Vacation feeling everyday! **Come see the Model Orchid in Kilworth -Similar layout -- Wed to Fri 1-4pm (some weekends) and say hi to Meaghan our Designer! (id:51300)
Team Glasser Real Estate Brokerage Inc.
Lt 1 Pt 821 Inglis Drive
Grey Highlands, Ontario
This hidden gem is a 1+ acre treed lot at the end of a quiet cul-de-sac, bordering the tranquil Beaver River. The property boasts a limestone bluff near the river, adding unique character. A mix of trees provides privacy and serenity, you can enjoy beautiful views of the river. Additionally, a 4-acre open space park block along one side adds extra privacy. Build your dream home on this idyllic property with over 250' of riverfront and enjoy the soothing sounds of the rippling water. An excellent spring is present at the base of the property, and the entrance is already in place, ready for you to start crafting your dream home. This incredible location offers ample opportunities for recreation and relaxation. Enjoy year-round activities with Beaver Valley and Blue Mountain ski resorts just a 20-minute drive away, as well as numerous golf courses and hiking trails nearby. A short trail takes you straight into the charming Village of Feversham. Own your piece of nature and love where you live. (id:51300)
Century 21 In-Studio Realty Inc.
8924 Wellington Rd 5
Palmerston, Ontario
Beautiful and affordable 1+ acre country property! This solid 3 bedroom side split is located on a beautiful rural property and ready for you to move in. If you have been contemplating the move from town, this could be your chance to have the best of both worlds. This property is only minutes from all of your in town amenities. The Main floor consists of the living room, kitchen/dining area, main floor laundry and patio doors that leads to the large back yard deck. Head up a few stairs to your 3 bedrooms and 4 piece bathroom with heated floor. Down a few stairs from the main floor is the lower level and your spacious recreation room with walk out to the back yard patio. The basement area is partially finished and can be finished for additional living space. The over 1 acre lot provides lots of space for your Family and kids to enjoy the outdoors! Book your showing today. (id:51300)
Kempston & Werth Realty Ltd.
204 Werry Avenue
Southgate, Ontario
Welcome to gorgeous home, A Must-See, All Brick 4 Bdrm + 3 Bath, Fully Upgraded, 9Ft Ceilings On Main, Modern Fireplace, Premium Hardwood, Oak Staircase W/Iron Pickets. Kitchen Boasts White Cupboards W/Large Centre Island. Master Bdrm W/Two Large Walk-In Closets + Ensuite. 2nd & 4th Bdrms With Walk-In Closets, First & second Flr only, Premium Lot 127' Deep, No Side-Walk, Large Driveway & Backyard. Schools, Groceries & Community Amenities. **** EXTRAS **** Fridge, Stove, Washer, Dryer. Tenant Buys Liability & Content Insurance & Pays All The Utilities. (id:51300)
Century 21 Heritage Group Ltd.
118 Waters Way
Arthur, Ontario
Welcome to 118 Waters Way - Modern Elegance & Comfort Await! Immerse yourself in a newly built 1,460sqft townhome. From the moment you step through the welcoming foyer, you’ll encounter a thoughtfully designed space that balances with practical living. An open-concept design with hardwood floors stretching across the main floor, leading you to an upgraded kitchen with quartz countertops and stainless steel appliances. This home features three generously sized bedrooms, each with ample closet space. The luxurious primary suite has a walk-in closet, a 4-piece ensuite bathroom with a double vanity and a glass shower. Enjoy the convenience of the attached garage and spacious driveway, in-unit laundry facilities and a full unfinished basement offering plenty of storage and potential for customization. Equipped with garage door openers, thermostat and humidifier, and video doorbells, this home is equipped with modern tech for your ease. Located in a serene neighbourhood, ideal for both relaxation and easy commutes. 35 minutes to Orangeville, 20 minutes to Fergus & Elora, and 40 minutes to Guelph. Close proximity to parks, a splash pad, top-notch shopping, and reputable schools. Whether you’re a professional looking for a peaceful retreat or a family desiring proximity to urban conveniences, this townhome is your perfect match. (id:51300)
Royal LePage Royal City Realty
10248 Pinetree Drive
Lambton Shores, Ontario
HURON WOODS IN GRAND BEND | DEEDED BEACH ACCESS TO PRIVATE BEACH O' PINES SHORELINE | STEPS TO PINERY PARKS TRAILS, FISHING, & EXCELLENT SUBDIVISION AMENITIES | BEST VALUE OF THE SEASON FOR HURON WOODS This home is 250 mtrs to Pinery Park trails and a short walk to miles of unimpeded beach, just around the corner from the best subdivision amenities in town. This beautiful treed 1/2 acre lot offers loads of privacy and is perfect for outdoor activities. This raised bungalow offers all the convenience of one floor living. New kitchen cabinetry makes this kitchen a lot more functional. The huge open living/dining room is a great gathering space with its vaulted ceiling and gas insert fireplace. The main level master with ensuite bath & tile shower feels bright and airy. Two other bedrooms and a 4 piece bath complete the space. The basement has a large family room with a gas ""wood stove"", it is more than large enough for a pool or ping pong table, making it perfect for entertaining. There is a large laundry/storage room, AND a 4th bedroom/workshop. Most windows done 2021 & 2024. HW tank gas is owned, new in 2024, as fireplace new in 2018. Most appliances new in 2019. **** EXTRAS **** MOST FURNISHINGS INCLUDED, DEEDED BEACH ACCESS to BOP private beach. (id:51300)
Royal LePage Triland Realty
3 Elm Street
Stratford, Ontario
Charming Century Home with Modern Elegance. Welcome to your dream oasis! This stunning century home seamlessly blends historic charm with contemporary luxury, offering a unique living experience you'll love coming home to. Nestled on a spacious corner lot, this beautiful residence boasts 2 bedrooms and 2 updated bathrooms, with the convenience of laundry placed in the upper 4 piece. Step inside to discover a thoughtfully renovated kitchen that will inspire your inner chef. Featuring modern finishes, ample counter space, and stainless steel appliances, this bright and inviting space is perfect for both casual meals and entertaining guests. The generous addition (2018) provides an abundance of storage and extends the living area, creating a seamless flow for gatherings with lots of natural light and access to the rear yard. Outside, your private paradise awaits! Enjoy sun-soaked afternoons by the beautifully maintained, heated, inground pool, or host unforgettable summer barbecues in the expansive yard. With plenty of room for games and gatherings, this outdoor space is perfect for entertaining family and friends. Do you own, or thinking of an EV? No problem, there is a 30 amp, level 2 charger waiting for your vehicle. Don’t miss your chance to own this remarkable century home, where classic elegance meets modern lifestyle. Schedule your private tour today and envision the life you’ll create in this enchanting property! (id:51300)
RE/MAX A-B Realty Ltd (Stfd) Brokerage
14 Dogwood Trail
Middlesex Centre, Ontario
Truly exceptional 4+1 bedroom, 5 bathroom custom built executive home approx 4830sf finished with separate beautiful granny suite. Spectacular huge rear yard on premium pie shaped lot in a quiet court location. This home has been showcased in Lifestyle magazine and the London Free Press. Beyond impressive! Inviting curb appeal with stone exterior. Exceptional landscape, inground pool, outside Muskoka living area with fireplace - fabulous for entertaining! The interior is meticulous and full of special features that must be seen to be appreciated. Gourmet kitchen, incredible sunroom/great room area currently set as a dining and entertaining room and formal living, family and dining rooms. Call quickly as this one wont last long! (id:51300)
RE/MAX Advantage Sanderson Realty
5974 Maple Lane Road
North Perth, Ontario
Welcome to 5974 Maple Lane Road in Gowanstown! Nestled in a serene cul-de-sac, this charming side split offers the perfect blend of comfort and convenience, providing easy access to both peaceful countryside living and nearby urban amenities. Boasting 3 spacious bedrooms and 2 full bathrooms, this home is ideal for families or those looking for extra space. As you enter, you'll be greeted by a warm and inviting main-floor living area, beautifully complemented by a tastefully decorated kitchen and dining space. Flow seamlessly from the dining area to the walkout deck and large yard with no rear neighbors, perfect for hosting gatherings or simply enjoying quiet evenings in privacy. Whether you're entertaining friends or relaxing with family, the outdoor space will quickly become one of your favorite spots. Upstairs, you'll find 3 generously sized bedrooms, accompanied by a bright 4-piece bathroom. The lower level features a spacious rec room ideal for family activities or cozy movie nights, alongside an office and a 3-piece bathroom/laundry room, offering both functionality and flexibility for work or relaxation. Enjoy walkout access through sliding glass doors to the patio and backyard. The driveway accommodates 6 vehicles, with the added convenience of a carport and garage, ensuring ample parking for guests. Located in the quiet community of Gowanstown, this property provides the perfect balance of rural charm with easy access to Listowel's amenities, including shopping, dining, and recreational facilities. You'll also enjoy the benefits of living in North Perth, with its family-friendly atmosphere, excellent schools, and outdoor spaces. Don't miss this incredible opportunity to own a home that offers both tranquility and convenience. Book your showing today and see why 5974 Maple Lane Road could be your next dream home! (id:51300)
Exp Realty
5974 Maple Lane Road
Gowanstown, Ontario
Welcome to 5974 Maple Lane Road in Gowanstown! Nestled in a serene cul-de-sac, this charming side split offers the perfect blend of comfort and convenience, providing easy access to both peaceful countryside living and nearby urban amenities. Boasting 3 spacious bedrooms and 2 full bathrooms, this home is ideal for families or those looking for extra space. As you enter, you'll be greeted by a warm and inviting main-floor living area, beautifully complemented by a tastefully decorated kitchen and dining space. Flow seamlessly from the dining area to the walkout deck and large yard with no rear neighbors, perfect for hosting gatherings or simply enjoying quiet evenings in privacy. Whether you're entertaining friends or relaxing with family, the outdoor space will quickly become one of your favorite spots. Upstairs, you'll find 3 generously sized bedrooms, accompanied by a bright 4-piece bathroom. The lower level features a spacious rec room ideal for family activities or cozy movie nights, alongside an office and a 3-piece bathroom/laundry room, offering both functionality and flexibility for work or relaxation. Enjoy walkout access through sliding glass doors to the patio and backyard. The driveway accommodates 6 vehicles, with the added convenience of a carport and garage, ensuring ample parking for guests. Located in the quiet community of Gowanstown, this property provides the perfect balance of rural charm with easy access to Listowel's amenities, including shopping, dining, and recreational facilities. You'll also enjoy the benefits of living in North Perth, with its family-friendly atmosphere, excellent schools, and outdoor spaces. Don't miss this incredible opportunity to own a home that offers both tranquility and convenience. Book your showing today and see why 5974 Maple Lane Road could be your next dream home! (id:51300)
Exp Realty
36 Middleton Street
Zorra, Ontario
""Perfect For A Family Or First Time Home Buyers."" Beautiful home with an open concept and contemporary design. This two-story freehold townhouse has a spacious open-concept kitchen featuring granite countertops. The main floor features, a dining and family room with a sliding door that opens to an outdoor barbecue deck. The second floor has three bedrooms and a laundry room. The master bedroom has a four-piece en-suite and a walk-in closet. (id:51300)
Homelife Real Estate Centre Inc.
116 Radcliffe Crescent
Lucan Biddulph, Ontario
Discover the private backyard oasis in Lucan that youve been waiting for! Nestled on a quiet crescent, this pie-shaped lot boasts an impressive 109' at the back of the property, adorned with mature trees. Welcome to 116 Radcliffe Cres, a spacious two-story home featuring 2,100 sq ft of living space, a finished basement, an attached three-car garage, concrete laneway and an inviting inground pool surrounded by stunning professional landscaping and stamped concrete.Upon entering the home, you'll immediately notice the main floor office, which is ideal for anyone who works remotely. Off of the garage is an oversized mudroom with access to backyard. Tons of natural light pours into the kitchen and living room from the large back windows and patio door. The living room is complete with a gas fireplace, perfect for cozying up during the cooler months.Head up to the second floor, where you will discover three generously sized bedrooms. The primary bedroom features his and hers walk-in closets, a vaulted ceiling, and a 5pc ensuite bathroom. Additionally, the second floor includes a 4 pc main bathroom, along with two more bedrooms, both offering plenty of storage space, with one featuring a walk-in closet.The basement features the 4th bedroom, large rec room, 3pc bath, a bar and lots of additional storage space.During the summer months, your backyard will likely become your favorite place to spend time. It serves as an ideal setting for entertaining family and friends. The inground saltwater pool is perfectly sized for family fun. The pool house includes a bar and an unexpected bonus: a hot tub for year-round enjoyment. With professional landscaping, a beautifully finished pool, and stamped concrete, these features greatly enhance the home's appeal. The backyard also includes a bonfire pit and garden shed.New updates include a new owned water heater (2024), new kitchen fridge (2023) and stove (2022), new awning from London Awnings (2022) and new pool liner (2022). (id:51300)
Century 21 First Canadian Corp
230 Dufferin Street
Palmerston, Ontario
Welcome to 230 Dufferin St in the charming community of Palmerston. This 3 bedroom, 2 1/2 bath home is flooded with natural light and a flowing and functional floor plan. The Main Floor provides the perfect main hub of the home featuring an open concept layout, a bright & modern kitchen boasting with stainless steel appliances and views out to your spacious covered back deck & yard allowing you to keep an eye on your family while making dinner. The island with seating for 3+ and large dining area provides the perfect to enjoy family dinners or to gather with family and friends. Ample storage, convenient powder room and main floor laundry with handy access out to your spacious covered back deck and patio complete the remainder of the main floor. Your luxurious master & walk in closet, as well as second bedroom and 4 pc bath complete the second level. While the fully finished lower level adds additional entertainment and living space with a rec room, 3 pc bath, 3rd bedroom and utility & storage space. With a spacious backyard, and being a block from the park, pavilion, baseball diamond and walking trail you have endless opportunities to enjoy the outdoors with family and friends. This 6 year new home was built by a local reputable builder and is conveniently located walking distance to the French Immersion Elementary and Secondary Schools, Daycare, Pool, Splash Pad, Playgrounds, Farmer's Market as well as downtown shopping and dining. Here is your opportunity to enjoy the luxury of a newer built home located on a quiet backstreet and be close to all daily ammenities. Call Your REALTOR® Today To View What Could Be Your New Home at 230 Dufferin St in Palmerston. (id:51300)
Royal LePage Heartland Realty (Wingham) Brokerage
71207 Finnigan Road
Dashwood, Ontario
Charming 3 bedroom year round home or cottage located in Highlands 1. 3 Minutes to Grand Bend 20 Minutes to Exeter 18 Minutes to Bayfield. Located steps from the shores and sandy beaches of Lake Huron. Enjoy your days relaxing on the beach with the waves or entertaining with plenty of room on the 16'x12' front deck with roll out awning and a 24'x16' deck at the back. This move in ready home features 2 Gas fireplaces, 2 wall mount A/C units, a large family room , 3 bedrooms, 4 pc bath. The Sunroom provides lots of light with 2 sliding doors and bay windows. The area has many day trip destinations within a 1 hr. drive Golf, Wineries, Micro Breweries, shopping and much more. Upgrades completed 2017: new roof house and shed, 2021: new bathroom, 2021: new flooring bathroom, kitchen, hallway, sunroof, 2022: new water heater ( owned), 2024: inspection crawl space and foam insulation installed, 2024: new skirting installed around foundation. (id:51300)
Coldwell Banker Dawnflight Realty (Seaforth) Brokerage
130 Ellen Street
Atwood, Ontario
Introducing a new luxury single detached home located in the Atwood Station Community. These luxury bungalows feature exceptional architecture that combines functionality, coziness, and relaxation, embodying a modern design for simplified living. The James Model offers 2 beds, 2 baths, and 1,490 SQ. FT. of living space. The open concept kitchen, living, and dining area showcase California ceilings, engineered hardwood flooring, and ample natural light, making it an ideal space for entertaining. The primary bedroom boasts a walk-in closet and a 3pc ensuite bath. These timeless bungalows provide a downsized footprint without compromising on luxury craftsmanship and finishes. Don't miss the chance to turn this brand new luxury home in the Atwood Station Community into your dream home. (id:51300)
RE/MAX Twin City Realty Inc. Brokerage-2
633164 Road 63
Grey Highlands, Ontario
Unique commercial/retail property located close to popular tourist attractions known for skiing, biking, hiking and more. Corner lot location. Almost 4000 sqft building is a unique space for your business and home with a residential space on the second floor with separate entrance accomodating 2 bedrooms,full kitchen, 4 piece bathroom, and living room. This is a one stop shop for your business and living needs. **** EXTRAS **** Zoned C2 allowing for various businesses. Balcony, Garden Space, Garage, Shed (id:51300)
RE/MAX West Realty Inc.
109 Ballantyne Avenue
Atwood, Ontario
Welcome to 109 Ballantyne Avenue nestled within the new Atwood Station Community! Step inside and be greeted by soaring 9’ ceilings that create an immediate sense of space and elegance. The tastefully chosen engineered hardwood floors seamlessly flow throughout the foyer, great room, kitchen, and dining areas, adding an element of warmth and luxury to the home. The bright open concept layout enhances the natural light, making the home feel even more spacious and inviting. This 2 story home features three spacious bedrooms and 2 full baths on the upper level. The primary bedroom boasts a walk-in closet and its own ensuite bathroom, complete with a modern walk-in glass shower, providing both convenience and a touch of luxury. With a generous 1849 square feet of living space, this home offers the perfect blend of functionality and style. Don't miss the opportunity to make this brand new luxury home in the Atwood Station Community your dream home. Contact us today to schedule a viewing and experience the epitome of modern living! (id:51300)
RE/MAX Twin City Realty Inc. Brokerage-2
206 Rutledge Street
Blyth, Ontario
Introducing a newly built 3-plex property located in a serene and peaceful community. This property offers the perfect blend of comfort and convenience, making it an ideal choice for those seeking a tranquil living environment. The 3-plex features a modern design and boasts a garage, providing ample parking space for residents. With 2 bedrooms and 2 bathrooms in each unit, this property provides spacious and comfortable living spaces for individuals and families alike. The quiet community setting ensures a peaceful and relaxed atmosphere, allowing residents to enjoy a sense of privacy and tranquility. Whether you're looking for a cozy home or an investment opportunity, this newly built 3-plex offers a desirable and convenient living option. (id:51300)
RE/MAX Land Exchange Ltd Brokerage (Wingham)
353 Bradshaw Drive
Stratford, Ontario
Welcome to the beautiful White Swan model, recently built by Grandview Homes in desirable Stratford. This 2,230 square foot 2-storey home features 4 bedrooms, 2.5 bathrooms & open-concept main-floor living. Perfect for the growing family! The carpet-free main floor boasts 9' ceilings, a mudroom featuring inside-entry from the garage & the perfect custom kitchen. An elegant oak hardwood staircase carries you to the expertly-designed second floor. The primary retreat includes a walk-in closet & ensuite. The second floor continues to offer 3 additional great sized bedrooms, laundry room and another full 4-piece bathroom. The home's impressive interior is complimented by the exquisite exterior, combining contemporary design & clean lines for a wonderfully modern style. 200 amp service. 2 piece rough-in in basement. This is your opportunity to own a custom, newly built home at an affordable price in the heart of charming Stratford, Ontario. Sod & asphalt base included. (id:51300)
The Agency
122 Saunders Street
Atwood, Ontario
This Arthur model design lends itself perfectly to both entertaining and everyday living, allowing for seamless transitions between rooms. Welcome to 122 Saunders Street nestled within the new Atwood Station Community! Step inside and be greeted by soaring 9’ ceilings that create an immediate sense of space and elegance. The tastefully chosen engineered hardwood floors seamlessly flow throughout the foyer, great room, kitchen, and dining areas, adding an element of warmth and luxury to the home. The bright open concept layout enhances the natural light, making the home feel even more spacious and inviting. Featuring three spacious bedrooms, this home offers a comfortable retreat for both residents and guests. The primary bedroom boasts its own ensuite bathroom, complete with a modern walk-in glass shower, providing both convenience and a touch of luxury. With a generous 1602 square feet of living space, this home offers the perfect blend of functionality and style. Step outside onto the covered deck located off the kitchen, providing the perfect spot to enjoy your morning coffee or relax after a long day. Don't miss the opportunity to make this brand new luxury corner lot home in the Atwood Station Community your dream home. Contact us today to schedule a viewing and experience the epitome of modern living! (id:51300)
RE/MAX Twin City Realty Inc. Brokerage-2
73952 Durand Street
Bluewater, Ontario
LAKEFRONT BENEFITS & LAKE VIEWS w/ 2ND ROW PRICING | 5.34 ACRE EXECUTIVE ESTATE STYLE PROPERTY | MODERN 2024 CAPE-COD HOME SURROUNDED BY ROLLING PASTURES & VIEWS OF LAKE HURON & ITS AWARD WINNING SUNETS | 1.5 MIN WALK TO SECLUDED SANDY BEACH | SHORT DRIVE TO GRAND BEND OR BAYFILED | This 7 bed/5 bath architecturally designed masterpiece offering just shy of 7000 sq ft of epically finished living space is one for the magazines. Situated on a 5.34 acre lake view location, its surrounded by other oversized parcels & perched atop the sparkling waters of Lake Huron 145 MTRS from the shoreline! Courtesy of Lakeshore Construction, an esteemed local outfit w/ extensive experience building high-end lakefront & lakeside custom homes; this entertainment paradise is virtually BRAND NEW as it shows as if its never been used. The main level, below a variety of vaulted shiplap ceilings features 2 master suites; one lake view & one rural view; w/ hardly any neighbors in sight! These are just 2 of the 7 bedrooms, 2 more of which also provide ensuite access & lake views. The inventive & exceptional layout is ideal for larger multi-generational families, providing a variety of vast principal rooms & several home office locations/sitting areas, including a lake view den on the main level. And for the primary owners in the family, the oversized 500 sq ft master suite w/ incredible built-in dressing room & zero edge wet room style ensuite bath are all finished to the 9s. The chefs kitchen/living/dining areas & oversized walk-in pantry opposite the large mudroom & sprawling main level laundry are absolutely perfect, just like the vaulted fireplace living room, the lower level w/ separate entrance/movie theatre/gym space & the 3 car garage are all best-in-class spaces finished w/ premium materials & fixtures. This is a truly remarkable home when compared to others in this price range, outstanding from top to bottom. Qualified buyers cannot afford to pass this up! **** EXTRAS **** Premium Appliance Package (FORNO), outdoor dining patio roughed-in for heated floors, in-floor heat master ensuite & laundry, insulated garage, owned on demand owned water heater. More rooms than listing inputs allow (SEE FLOOR PLAN PHOTO) (id:51300)
Royal LePage Triland Realty
64 Market Street
Huron East, Ontario
Welcome to this meticulously maintained 4-bedroom, 2-bathroom brick bungalow that seamlessly blends charm, functionality, and comfort.The main level features a bright and inviting family room filled with natural light, open to your tidy kitchen and dining area. Three generously-sized bedrooms are on this floor, and a well-appointed 5-piece bathroom completes the main level.Downstairs, the fully finished basement offers a large recreation room, perfect for relaxing or entertaining, along with a dedicated office space for those working from home. A fourth bedroom and a convenient 3-piece bathroom provide extra privacy for guests or family members. The finished laundry room is spacious and organized, making household chores a breeze.Step outside to the fully fenced yard, where you'll find a beautiful deck with a pergola perfect spot for outdoor dining, entertaining, or simply unwinding after a long day.Additional features include a gas furnace and central air to ensure year-round comfort. The home is located in a quiet, family-friendly area, close to schools, parks, and shopping, making everyday conveniences easily accessible.This extremely well-kept bungalow, truly has pride of ownership throughout! If you are looking for a move-in-ready home, this one is a must see! (id:51300)
RE/MAX Bluewater Realty Inc.
206 Main Street
North Middlesex, Ontario
206 MAIN ST IS GEM LOCATED IN A GREAT TOWN JUST A SHORT 15-MINUTE DRIVE TO GRAND BEND. LARGE TURN KEY COMMERCIAL UNIT DRESSED TO IMPRESS FOR ALL YOUR COMMERCIAL NEEDS. FEATURES EXPOSED BRICK WITH RUSTIC MEDITERRANEAN FINISHES. 3 BEDROOM 2 BATHROOM APARTMENT ABOVE WITH LARGE LIVING ROOM, KITCHEN, AND BALCONY OFF THE REAR, SIMILAR FINISHING AS THE COMMERCIAL UNIT. THIS PROPERTY HAS MULTIPLE ARN'S, AND IS JUST OVER 1/2 ACRE IN SIZE, ALLOWING VARIOUS USES (DENTAL, SPA, SALON, HEALTHCARE, STORAGE, PARKING, ETC.). C-1 ZONING NORTH (id:51300)
Streetcity Realty Inc.
673 Ontario Street Unit# B
Stratford, Ontario
Many options for this space in central Stratford. Open shop with 3290 sq ft, 11 foot ceilings, large garage door 10'8 x 14 feet wide, and a smaller garaged door on the side. Perfect for a small warehouse, storage, construction shop, or many other possibilities. (id:51300)
Davenport Realty Brokerage
4947 Wellington Road
Guelph/eramosa, Ontario
Location, Location, Country Living At Its Finest, Close To Rockwood, Hwy 401, Milton, Guelph, This 3+1 Bedroom, 2 Full Bathroom Two Story House Has Been Recently Updated. Propane Furnace And Situated At A 50 Acre Lot, Multiple Fruit Trees. Walking Into The Home You Will Find A Large Family Room With Wood Burning Stove, A Newly Renovated 3 PC Bathroom On 2nd Floor And A Large Bedroom Main Floor. Heading Up The Stairs, The Main Level Is Very Spacious With Separate Dining And Family Rooms And A Large Kitchen With Granite Counters And Walkout To Back Yard. (id:51300)
Homelife Maple Leaf Realty Ltd.
36 Kelly Drive
Zorra, Ontario
Dont miss the opportunity to purchase this beautiful home on a 55 x 127-foot lot, built by Conidi Custom Homes. This two storey custom home is built with the highest quality finishes, expansive floor plans, an openconcept main floor space, gorgeous chef's kitchen with 10ft quartz island, quartz kitchen and bathroom counters, upgraded faucets and light fixtures, hardwood main floors and landings, stunning built-ins with glass shelving and gas fireplace in the Great Room, pot lights throughout, custom-built trim package,oversized windows providing you with lots of natural light, black windows (soffit & facia), stone frontage, and recessed outdoor lighting and a huge covered back yard seating area. Approximately 2640 sq ft., features, 9ft ceilings, four bedrooms, two-and-a-half bathrooms, den/office with cathedral ceiling, 2-car garage, and a spacious main floor mudroom with laundry. Tarion Warranty included. Close to Thamesford Public School,Hwy Access, Shopping, and much more! Note: 7 photos are digitally staged. Contact Listing Agent for more info on another vacant building lot available to custom build. (id:51300)
The Realty Firm Inc.
234089 Conc 2 Wgr
West Grey, Ontario
Experience the tranquility of country living at Casa Lane, a beautifully restored 115-year-old farmhouse nestled on 49 acres of rolling countryside. Designed as a peaceful retreat, this home blends vintage charm with modern luxury, offering a slower pace for those who seek a quiet escape. Each morning, wake up to the gentle sounds of nature, enjoy coffee on the porch, and take in the expansive landscapes that surround you. Inside, Casa Lane reveals a world of craftsmanship with four spacious bedrooms and four elegantly designed bathrooms. Solid oak floors and handcrafted oak doors add warmth and character, while the luxurious primary suite offers heated floors and a spa-inspired steam shower. The custom kitchen is outfitted with high-end appliances, Perrin & Rowe faucets, and beautiful HanStone quartz counters, complemented by Marvin windows that fill the home with natural light. A beautifully restored barn completes the property, inviting you to dream up endless possibilities. Every aspect of this home has been thoughtfully updated with new systems, allowing you to settle in effortlessly and begin enjoying the peace of rural life from day one. Whether you're relaxing on the two-story porch, wandering the fields, or taking in sunset views from every window, Casa Lane invites you to embrace the slower pace and serene beauty of rural living. Ideally located in West Grey, just two hours northwest of Toronto and within reach of Collingwoods ski hills, this timeless home is ready to welcome you. (id:51300)
Royal LePage Signature Realty
149 Mill Race Crescent
St. Jacobs, Ontario
Immediate possession available for this new semi detached construction by Bromberg Homes in lovely St. Jacobs. This home features 2000 sq ft of living space with 3 bedrooms, 2 1/2 baths . A bright and welcoming open concept main floor features a 9 ft ceiling, Barzotti cabinets, quartz countertops, gas fireplace, luxury vinyl plank flooring and upgraded lighting with numerous potlights. Upstairs you will enjoy a primary bedroom with a walk-in closet plus private ensuite, 2 additional bedrooms, 4 pc main bath, laundry and a sitting/office area. The upper floor also has ample closet space and with luxury vinyl plank flooring. Book your viewing today. (id:51300)
RE/MAX A-B Realty Ltd (Stfd) Brokerage
123 - 93 Stonefield Lane
Middlesex Centre, Ontario
LAST UNIT For sale or rent. INCENTIVE: 5 free appliances! Located in Ilderton and just a short drive from Londons Hyde Park and Masonville shopping centres, Clear Skies is a new Townhome Development by Marquis that promises more for you and your family. Escape from the hustle and bustle of the city with nearby ponds, parks and nature trails. The Aurora is an end unit and 1651sf and features 3 spacious bedrooms and 2.5 bathrooms. The upper floor also features a spacious computer alcove. This unit is very well appointed with beautiful finishings in and out. These are vacant land condominiums where you own your own lot. Call quickly as this is the very last unit for sale! Immediate Occupancy. Note: FREE 5 appliance package. Condo fees include snow and lawn care ($200/month). (id:51300)
RE/MAX Advantage Sanderson Realty
123 - 93 Stonefield Lane
Middlesex Centre, Ontario
For rent (can be rented fully furnished) or for sale. Located in Ilderton and just a short drive from Londons Hyde Park and Masonville shopping centres, Clear Skies is a new Townhome Development by Marquis that promises more for you and your family. Escape from the hustle and bustle of the city with nearby ponds, parks and nature trails. The Aurora is an end unit and 1651sf and features 3 spacious bedrooms and 2.5 bathrooms. The upper floor also features a spacious computer alcove. These units are very well appointed with beautiful finishings in and out. (id:51300)
RE/MAX Advantage Sanderson Realty
682 Queen Street
Blyth, Ontario
This newer 4-plex offers some amazing features that are sure to catch your attention. First off, the in-floor heat and ductless air conditioning system ensure that you'll be comfortable all year round, no matter the temperature outside. You can enjoy a cozy and pleasant atmosphere throughout the property. The open concept design of the kitchen and living room creates a spacious and inviting feel, perfect for entertaining guests or simply relaxing with your loved ones. And with the large kitchen, you'll have plenty of room to experiment with your culinary skills. One of the highlights of this 4-plex is the private deck, allowing you to enjoy some fresh air and outdoor relaxation. It's a great spot for morning coffees or evening BBQs with friends and family. Inside, you'll find two spacious bedrooms that provide ample space for your furniture and personal belongings. The large ensuite/cheater bathroom adds a touch of luxury and convenience to your daily routine. When it comes to appliances, you won't have to worry about a thing. The fridge, stove, built-in microwave with range hood, washer, dryer, and dishwasher are all included, making your move-in process a breeze. Parking is also abundant, ensuring that you and your guests will always have a convenient spot to park. Plus, with the theatre and shopping options nearby, you'll have plenty of entertainment and retail therapy options within easy reach. Overall, this attractive and well-equipped 4-plex offers a comfortable and convenient living experience. If you have any more questions or would like to schedule a viewing, feel free to Contact your REALTOR®. (id:51300)
RE/MAX Land Exchange Ltd Brokerage (Wingham)
234089 Conc 2 Wgr
Durham, Ontario
Experience the tranquility of country living at Casa Lane, a beautifully restored 115-year-old farmhouse nestled on 49 acres of rolling countryside. Designed as a peaceful retreat, this home blends vintage charm with modern luxury, offering a slower pace for those who seek a quiet escape. Each morning, wake up to the gentle sounds of nature, enjoy coffee on the porch, and take in the expansive landscapes that surround you. Inside, Casa Lane reveals a world of craftsmanship with four spacious bedrooms and four elegantly designed bathrooms. Solid oak floors and handcrafted oak doors add warmth and character, while the luxurious primary suite offers heated floors and a spa-inspired steam shower. The custom kitchen is outfitted with high-end appliances, Perrin & Rowe faucets, and beautiful HanStone quartz counters, complemented by Marvin windows that fill the home with natural light. A beautifully restored barn completes the property, inviting you to dream up endless possibilities. Every aspect of this home has been thoughtfully updated with new systems, allowing you to settle in effortlessly and begin enjoying the peace of rural life from day one. Whether you’re relaxing on the two-story porch, wandering the fields, or taking in sunset views from every window, Casa Lane invites you to embrace the slower pace and serene beauty of rural living. Ideally located in West Grey, just two hours northwest of Toronto and within reach of Collingwood’s ski hills, this timeless home is ready to welcome you. (id:51300)
Royal LePage Signature Realty Brokerage
Royal LePage Locations North (Collingwood)

