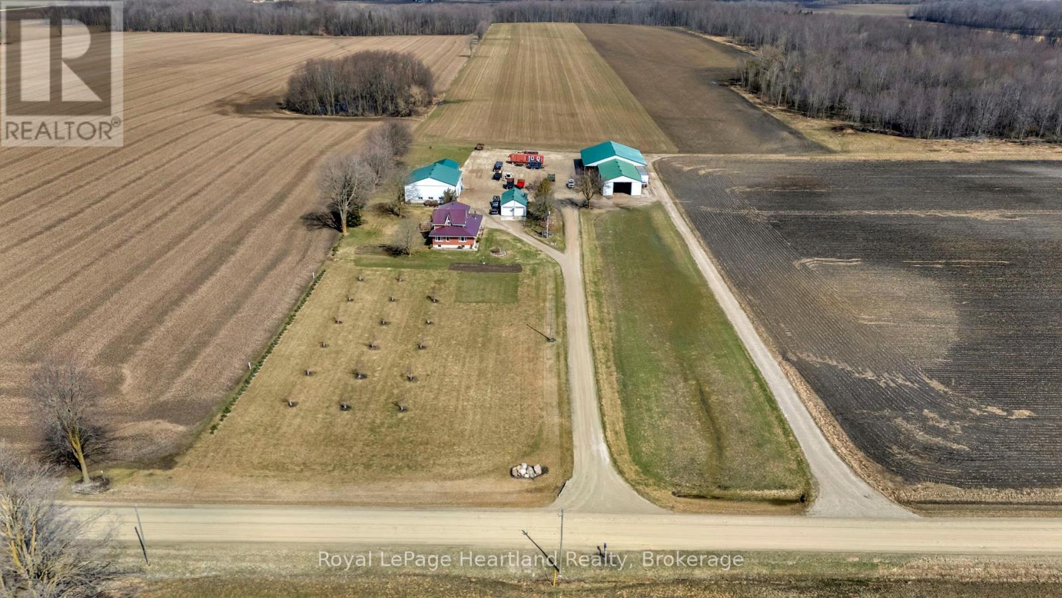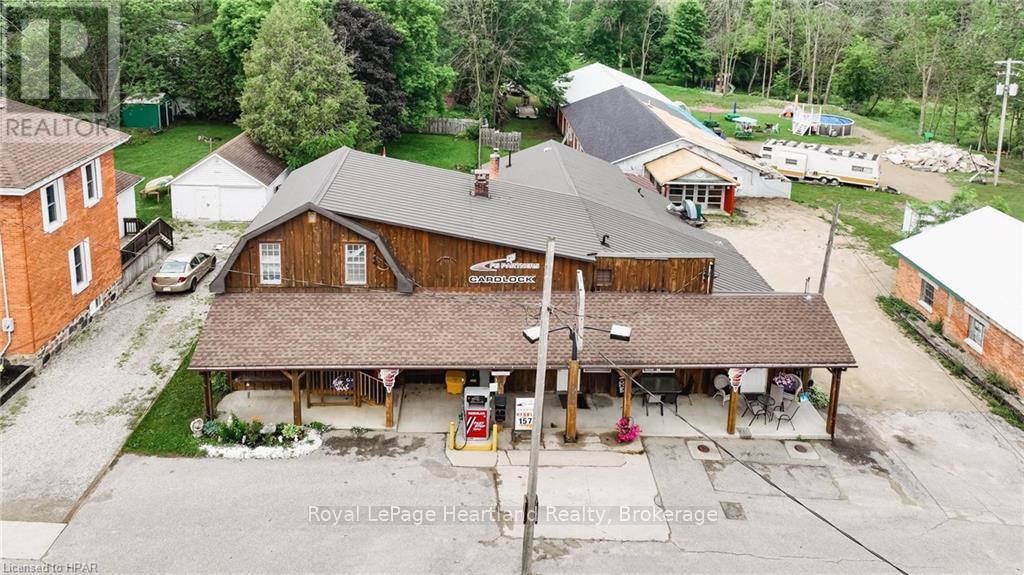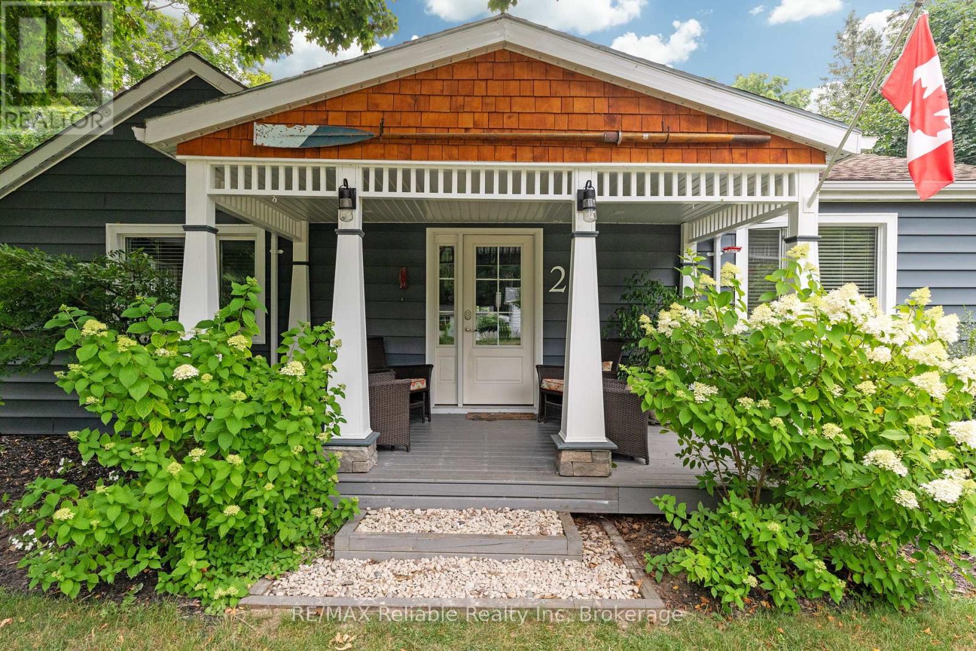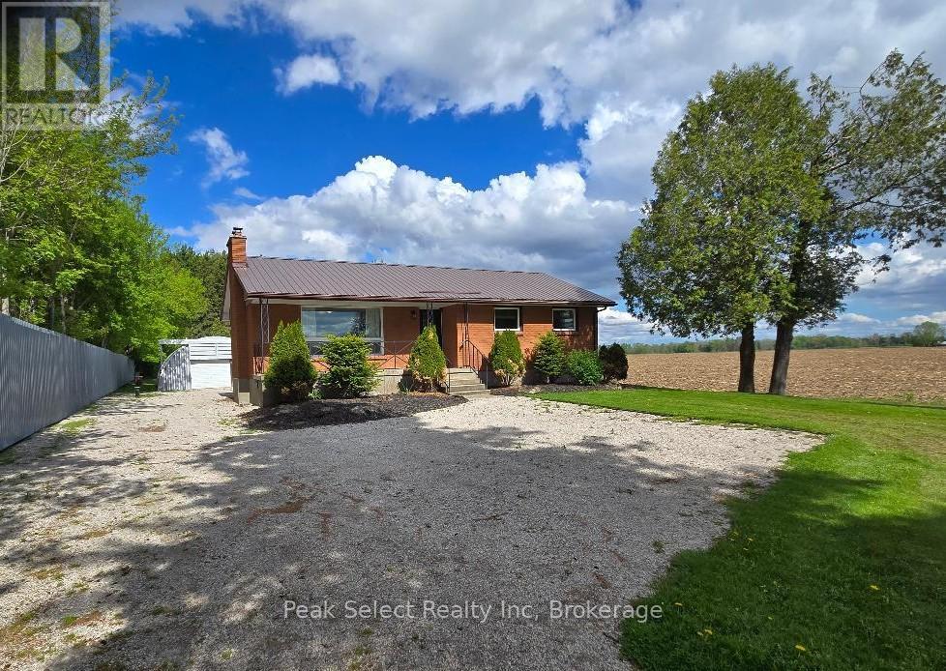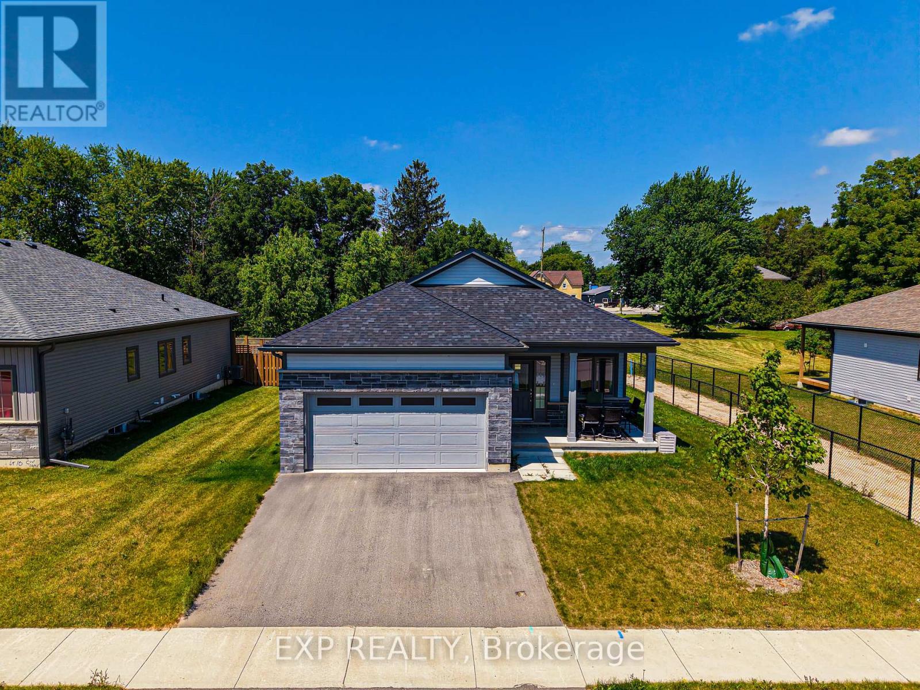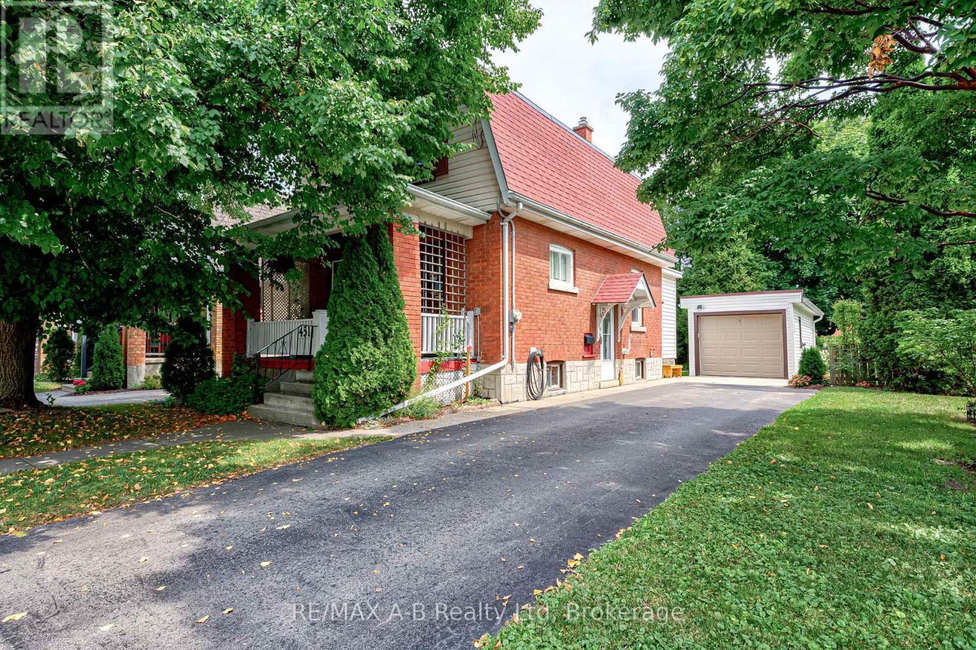Listings
45870 Creamery Road
Howick, Ontario
Beautiful 4 bedroom home sitting on a sprawling 4.88 acre country property complete with endless storage for equipment, toys, vehicles, or whatever your heart desires. Pride in ownership is evident in this spacious country with many updates over the years including, but not limited to, a 2 bedroom addition in 2011, double car garage & everlasting metal shingled roof in 2016 & drilled well in 2022. The home allows for all stages of life to enjoy, with the option to grow into it with 4 bedrooms, 1 1/2 bath (with the option to create a second luxurious main floor full bath), and a partially finished basement; as well as the option to slow down and retire in with 2 of the bedrooms and laundry all being one the main floor. Whether you're a large machinery mechanic or are looking for a place to tinker & store all of your tools & toys, the additional out buildings will be sure to impress with a 50'x60' insulated shop built in 2010 with 18 ceiling, large mezzanine, office & bathroom, as well as an attached, insulated 14x36 wood-working shop all with concrete floors. The 28'x60' covered open storage building, 40'x80' drive shed, 70'x80' storage building 24'x24' shed & 24'x24' detached garage (attached to shed) as well as the massive gravel yard built out of recycled concrete material allow for large trucks and machinery to be stored, operate and travel the yard with peace of mind. This rare opportunity to live in the quiet countryside with the convenience of being only a few minutes to the amenities of town with breathtaking views and space to grow an award winning vegetable garden, as well as a space where you can operate your business are rare. Call Your REALTOR Today To View What Could Be Your New Family Home, Space For Your New Market Garden and Large Machinery Operation Today at 45870 Creamery Road, Fordwich. (id:51300)
Royal LePage Heartland Realty
3064 Patrick Street
Howick, Ontario
Here is your opportunity to own and run your own restaurant, bake shop or local retail store! Somewhere that you can live and work - or possibly rent out the living quarters for additional income. 3064 Patrick St is in the growing community of Fordwich & has a one of a kind opportunity with many additional avenues! This is a fully functioning restaurant that has been operating for over 20 years with gas bar AND has an attached 4 bedroom home with a fully fenced in backyard all located on the main street in Fordwich. The Business has been established by current owner for 18 years and has a great opportunity for growth. Bring your imagination and make those dreams come true. NOTE: The current gas pump is under a contract but the underground tanks are owned. This property is on its own drilled well and septic. (id:51300)
Royal LePage Heartland Realty
28 Catherine Street
Bluewater, Ontario
Charming Cottage in the Heart of Old Bayfield! Located on a picturesque, park-like corner lot surrounded by mature shade trees, this delightful 2-bedroom, 1-bath cottage offers the perfect blend of character, comfort, and location. A welcoming covered front porch sets the tone for relaxed village living. Step inside to a spacious foyer that opens into a bright and airy living room, complete with a cozy shiplap gas fireplace ideal for year-round enjoyment. The original galley-style kitchen and dining area features a live-edge wood accent counter, adding rustic charm and warmth. At the back of the home, youll find a practical combination laundry room and pantry for added convenience. The primary bedroom boasts its own private deck a peaceful spot to enjoy your morning coffee or unwind at the end of the day. Thoughtfully updated over the past five years, this cottage features new flooring throughout, exterior painting, new patio and back deck, electrical upgrades including a new panel, a fully renovated bathroom, updated laundry room/pantry and new gas fireplace in the livingroom. Whether you're looking for a weekend escape, an investment property, or a full-time residence, this Bayfield gem is a must see! A very short stroll to Bayfield Main Street Shops and Restaurants or to Pioneer Park to watch the sunset or enjoy the beach. (id:51300)
RE/MAX Reliable Realty Inc
116 Irvine Street
Centre Wellington, Ontario
Welcome to 116 Irvine Street in beautiful Elora - a home that offers more than just great value...it offers a lifestyle. If you've been dreaming of putting down roots in a vibrant, close-knit community, this is your chance. Lovingly updated with modern finishes and a fresh, carpet-free interior, this 3-bedroom, 2-bathroom semi-detached home is completely move-in ready - no long to-do list, no major projects, just the excitement of making it your own. Whether you're sipping coffee in the bright, open living space or watching the kids play in the backyard, you'll feel right at home here. And speaking of the yard - it's huge. Rarely do you find a lot this size for a semi, especially right in town. There's room to roam, space to grow, and plenty of potential for future dreams - a veggie garden, a swing set, or just a sunny patio to enjoy summer evenings. Best of all, you're just a short walk from Elora's charming downtown, parks and trails, and only minutes from schools - perfect for young families looking for a safe, walkable neighbourhood where everything is close and community comes easy. Whether you're a first-time buyer looking to make a smart investment or a growing family searching for a place to call home, 116 Irvine Street might just be the one you've been waiting for. (id:51300)
Mv Real Estate Brokerage
20328 Fairview Road
Thames Centre, Ontario
The little, country, cozy brick, one floor home with big garage/shop on not too big of lot, private and short drive to City/Shopping/Saturday market >>>Plus, some of the expensive updates are done: 2023 drilled well; most windows, kitchen, bathroom, metal roof, exterior doors, water heater, some flooring 2024. The GARAGE is about 25 x 40 ft estimate with concrete floor, hydro and single garage door, rough in for wood stove- plus might fit two cars in tandem! Tons of parking on property for the RV, Boat, trailer or truck. The home has the covered front porch to welcoming update flooring in living room with brick fireplace (as-is); open to dining area then updated kitchen with cabinets & appliances and off the kitchen is convenient door to rear yard. There are 3 carpeted bedrooms on the main. Four piece, updated bathroom with glass shower doors. The lower level has family room with bar & fridge; plus 2 piece bathroom that is off unfinished room with 2 windows-could be a den/4th bedroom. Utility area with storage plus large cold cellar finishes off the lower level. Great updates (approx dates): 2023 New Drilled well; Well equipment 2019; 2024 Living room flooring; 2022 most new windows on main; 2022 renovated kitchen; 2021 updated main bathroom including Bathfitter tub/shower; and in previous years - metal roof; front & rear door; 2020 rental water heater. In right season enjoy the Lilac, pear and other trees in spacious lawn with no views of neighbours -crops to one side; commercial privacy fence to other side; farm pasture with view of cattle across the road, and backing onto a treed area behind. Measurements per virtual tour. Appliances are sold as-is. Dates are approximate. Lot is about 66 x 330 ft - lots of room for 4 legged friends and the gardener. Add your touches to make this your dream country property close to the City. Shorter close is preferred. (id:51300)
Peak Select Realty Inc
128 Robert Simone Way
Ayr, Ontario
Welcome to 128 Robert Simone Way, a show-stopping family home on a rare ¼-acre pie-shaped lot in the heart of Ayr! With over 3,300 sq ft of beautifully finished living space - including the fully finished basement - this home is a dream come true for those who love style, space, and entertaining. From the moment you pull up, the sleek stone façade, modern curb appeal, and 2-car garage with epoxy flooring set the tone. Inside, you’ll find wide plank hardwood, updated lighting, and a sun-filled layout that flows effortlessly. The stunning kitchen boasts Quartz counters, a spacious island with seating, separate eat-in dining space fit for a large table, upgraded cabinetry with crown-moulding accents, and patio doors that open to your private backyard resort. Picture summer days around the 16x36 saltwater pool (with an 8’ deep end!), lounging under the pergola, grilling on the exposed concrete patio, or playing on the expansive grassy area - all surrounded by mature landscaping and an irrigation system. The living room offers a cozy gas fireplace, and there’s convenient main-floor laundry and powder room. Upstairs, 4 bedrooms PLUS a versatile family room/flex space with large windows await. The primary suite is a luxurious retreat with a designer accent wall, walk-in closet, and a jaw-dropping ensuite (2023) featuring a herringbone-tiled walls, large stand alone soaker tub, glass showers, and sleek black hexagon tile floors. The basement adds even more wow-factor with luxury vinyl plank (2023), chic accent walls, a barn door, gym area, rec room, and 2-pc bath. This is more than a home - it’s a lifestyle. Pool heater (2025). Shed. Water Softener. Don’t miss your chance to own this entertainer’s paradise! (id:51300)
RE/MAX Twin City Realty Inc. Brokerage-2
RE/MAX Twin City Realty Inc.
37 Hilltop Drive
Ayr, Ontario
Fantastic opportunity to own a detached home in the peaceful town of Ayr! Located just minutes to Highway 401, this wonderful home offers the best of a small town with everyday amenities right outside your door. Set on a deep lot with no rear neighbours and backing onto Schmidt Park, playground, baseball field and tennis courts, and within a few short steps to Cedar Creek Public School, making it an ideal location for families and those who enjoy outdoor activities. Inside, the home features a modern kitchen outfitted with newer fridge, stove, and microwave, all purchased in 2020. The connected dinette area features a sliding door walkout (replaced in 2020) that leads to the backyard, perfect for seamless indoor/outdoor dining and entertaining. The backyard is fully fenced, offering privacy and a great space for kids, pets, and outdoor relaxation. The shed provides additional storage, and there’s a gas line hookup in place for a BBQ, ready for summer evenings on the deck! The main floor also includes a 2 piece bathroom while on the upper level you’ll find 3 bedrooms, including a large primary bedroom, and a 4 piece bathroom. The lower level offers a finished basement completed in 2020, with recessed lighting and stylish modern flooring to expand your living space. Important updates have already been taken care! The furnace was replaced in early 2023, the air conditioning unit was installed in the spring of 2024, and the water softener was purchased in 2021. Most windows throughout the home were replaced in 2020, with the exception of those in the stairways and bathrooms. Whether you're entering the market or looking for a quiet friendly neighbourhood, this home combines comfort, updates, and location. (id:51300)
Red And White Realty Inc.
142 Ellen Street
North Perth, Ontario
Welcome to 142 Ellen Street in charming Atwood. This beautifully maintained bungalow offers the perfect blend of modern finishes, open-concept living, and small-town tranquility, just minutes from Listowel and an easy commute to Kitchener-Waterloo. Step inside to a bright, spacious main floor featuring hardwood flooring, large windows, and a seamless flow between the kitchen, dining, and living areas. The kitchen boasts crisp white cabinetry, stainless steel appliances, granite countertops, and a generous island that is perfect for entertaining or casual family meals. The primary suite offers a peaceful retreat with a private ensuite featuring dual sinks and a walk-in shower. Additional bedrooms are well-sized and versatile, ideal for family, guests, or a home office. The large basement provides endless possibilities for customization, with large windows allowing for plenty of natural light. Enjoy the deep backyard, perfect for gardening, play, or simply relaxing in the fresh country air. The property backs onto open green space, offering added privacy and scenic views. With an attached double garage, ample driveway parking, and move-in-ready condition, this home is perfect for families, downsizers, or anyone looking for peaceful living without sacrificing convenience. (id:51300)
Exp Realty
2194 Bleams Road
Wilmot, Ontario
A SLICE OF PARADISE! Welcome to 2194 Bleams Rd, a sprawling 5600+ sqft home situated on 1.4 Acres of picturesque grounds. Newly built in 2017 with extensive upgrades in 2025, this 6 Bed, 5 Bath home offers a luxurious country lifestyle without giving up city amenities 10 minutes away. Arriving at the property, you will find mature trees and extensive interlocking hardscaping allowing for driveway parking of 12+ cars plus room for a boat and/or RV. The wraparound porch adds to the stunning board & batten exterior curb appeal. Heading inside, a welcoming foyer greets you, open to an 18 great room with a wall of windows showcasing panoramic views and glorious sunsets. The brand new chef's kitchen (2025) boasts all new Fisher Paykel appliances, a pot filler, 10+ ft island, custom cabinetry, quartz counters, and butler's pantry. Off the kitchen is a mudroom with dog shower and all new tile (2025). The main level primary bedroom offers a private walkout to back deck, luxurious 5-pc bath, and walk-in closet with custom built-ins (2025). Upstairs is flex space open to the main level, two bedrooms each with double closets and beautiful views, a 4-pc bath, laundry room (2025), and large rec room. The bright walkout basement in-law suite is complete with a full kitchen & quartz counters, separate laundry, outdoor space and private parking. The oversized insulated garage has in-floor radiant heating, 12 ceilings, and office and/or workshop space. The property's luxurious yard features a stunning pergola with metal roof, fenced salt water pool, bubble rocks, stone diving board, outdoor wet bar kitchen, 2-pc bath, outdoor shower, as well as extensive hardscaping, landscaping and irrigation system (50+ heads). Additional property features are 9 ceilings, all new white oak flooring and stairs (2025), all new baseboards, trim, paint and lighting (2025), and in-floor radiant heat (with separate thermostats) in addition to ductwork heating and cooling. Don't miss the virtual tour! (id:51300)
RE/MAX Twin City Realty Inc.
103 Clayton Street
West Perth, Ontario
Beautiful curb appeal for an equally beautiful Mitchell countryside setting. The Graydon semi detached model is our best layout yet!! It combines successful design elements from previous models to achieve a configuration that fits the corner lot. Modern farmhouse taken even further to enhance the entrances of the units and maintain privacy. Large windows and 9 ceilings combine perfectly to provide a bright open space. A beautiful two-tone quality-built kitchen with center island, walk in pantry, quartz countertops, and soft close mechanism sits adjacent to the dining room from where you can conveniently access the covered backyard patio accessible through the sliding doors. The family room also shares the open concept of the dining room and kitchen making for the perfect entertaining area. The second floor features 3 bedrooms and a work space niche, laundry, and 2 full bathrooms. The main bathroom is a 4 piece and the primary suite has a walk in closet with a four piece ensuite featuring an oversized 7 x 4 shower. The idea of a separate basement living space has already been built on with large basement windows and a side door entry to the landing leading down for ease of future conversion. Surrounding the North Thames river, with a historic downtown, rich in heritage, architecture and amenities, and an 18 hole golf course. Its no wonder so many families have chosen to live in Mitchell; make it your home! (id:51300)
RE/MAX Twin City Realty Inc.
79 Spencer Drive
Centre Wellington, Ontario
Welcome to 79 Spencer Drive in Elora, a well-maintained Wrighthaven-built 3+1 bedroom, 2 bathroom bungalow in one of the villages most sought-after neighbourhoods. Built in 2011, this home offers over 2,000 square feet of finished living space with the comfort and convenience of one-floor living. The main level features a bright, open-concept layout with a spacious kitchen, dining area, and living roomideal for both everyday living and entertaining. Three bedrooms are located on the main floor, including a primary suite with a walk-in closet and private ensuite. A second full bathroom and main-floor laundry add to the homes practicality. The partially finished basement offers a large rec room, an additional bedroom, and plenty of space for storage or future finishing. Outside, the property includes a private driveway, attached garage, and a low-maintenance yard. Steps from a neighbourhood park and the Elora Cataract Trailway, and a short walk to downtown Elora, this home is a great opportunity to enjoy quality construction in a prime location. (id:51300)
M1 Real Estate Brokerage Ltd
451 Downie Street
Stratford, Ontario
Welcome to 451 Downie Street, Stratford . Experience the best of Stratford living in this charming red-brick century home with many updates. Featuring three bedrooms and two bathrooms, this residence blends historic character with thoughtful modern enhancements. Upstairs, original hardwood floors exude classic warmth, while new carpeting on the main level adds fresh appeal. The kitchen dazzles with new oak cabinetry, complemented by new windows, doors, and recent installations including a new roof and furnace. This home is close to schools, shopping, and Stratfords dynamic downtown theatre district, the property boasts a private landscaped backyard, separate side garden and shed, and a detached garage. Move-in ready and full of character, this is Stratford living at its finest. (id:51300)
RE/MAX A-B Realty Ltd

