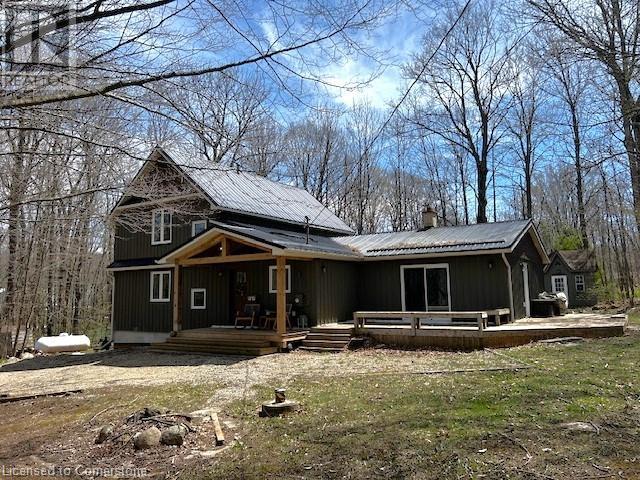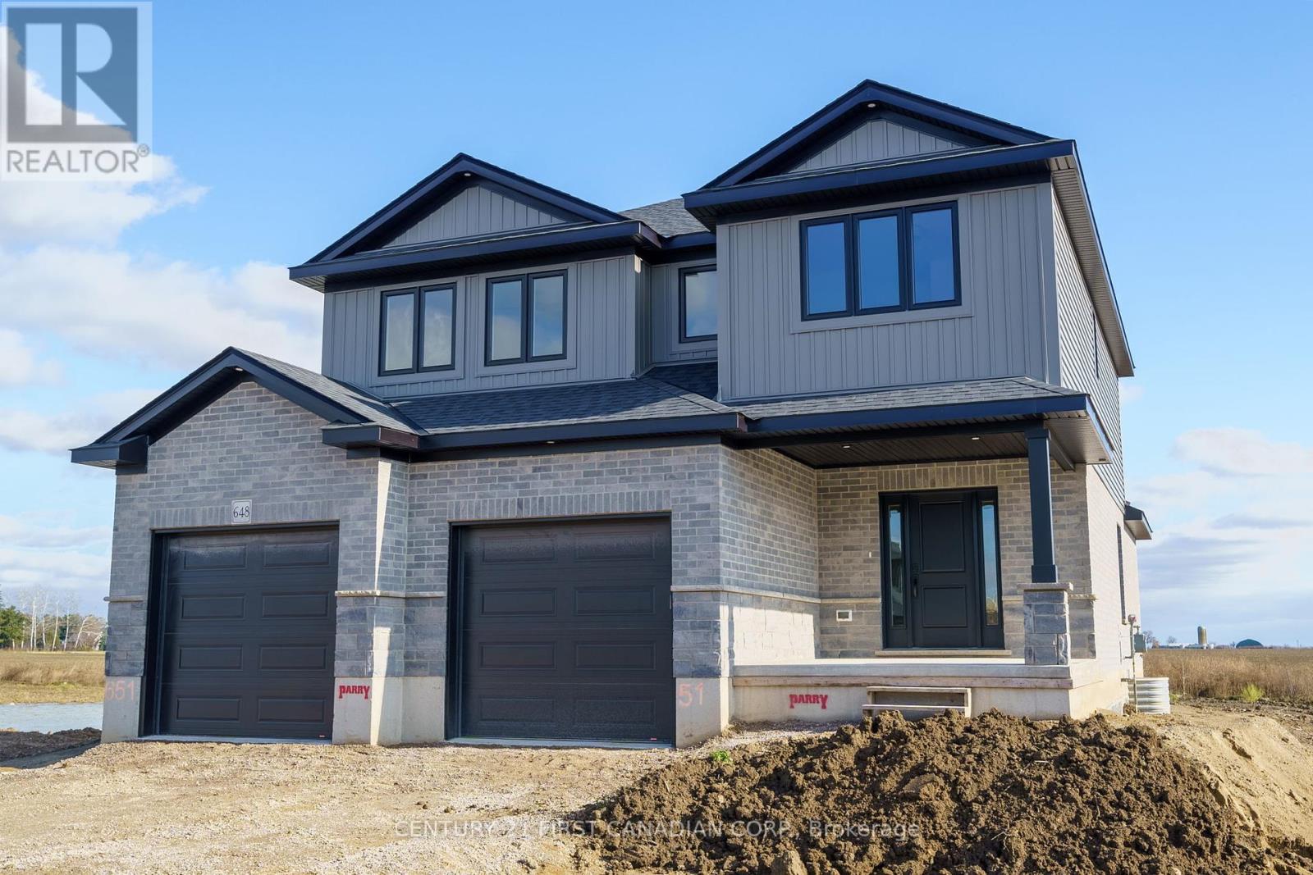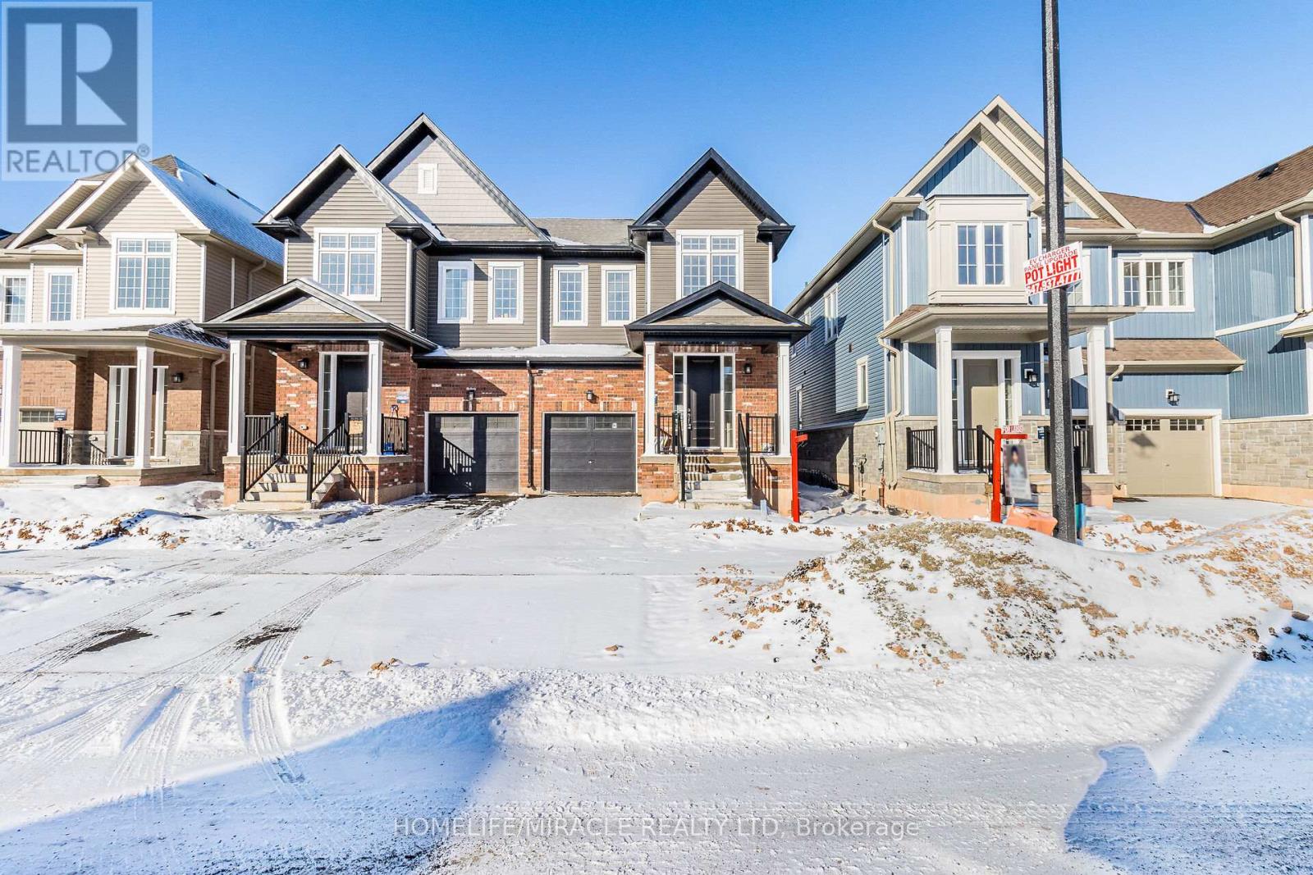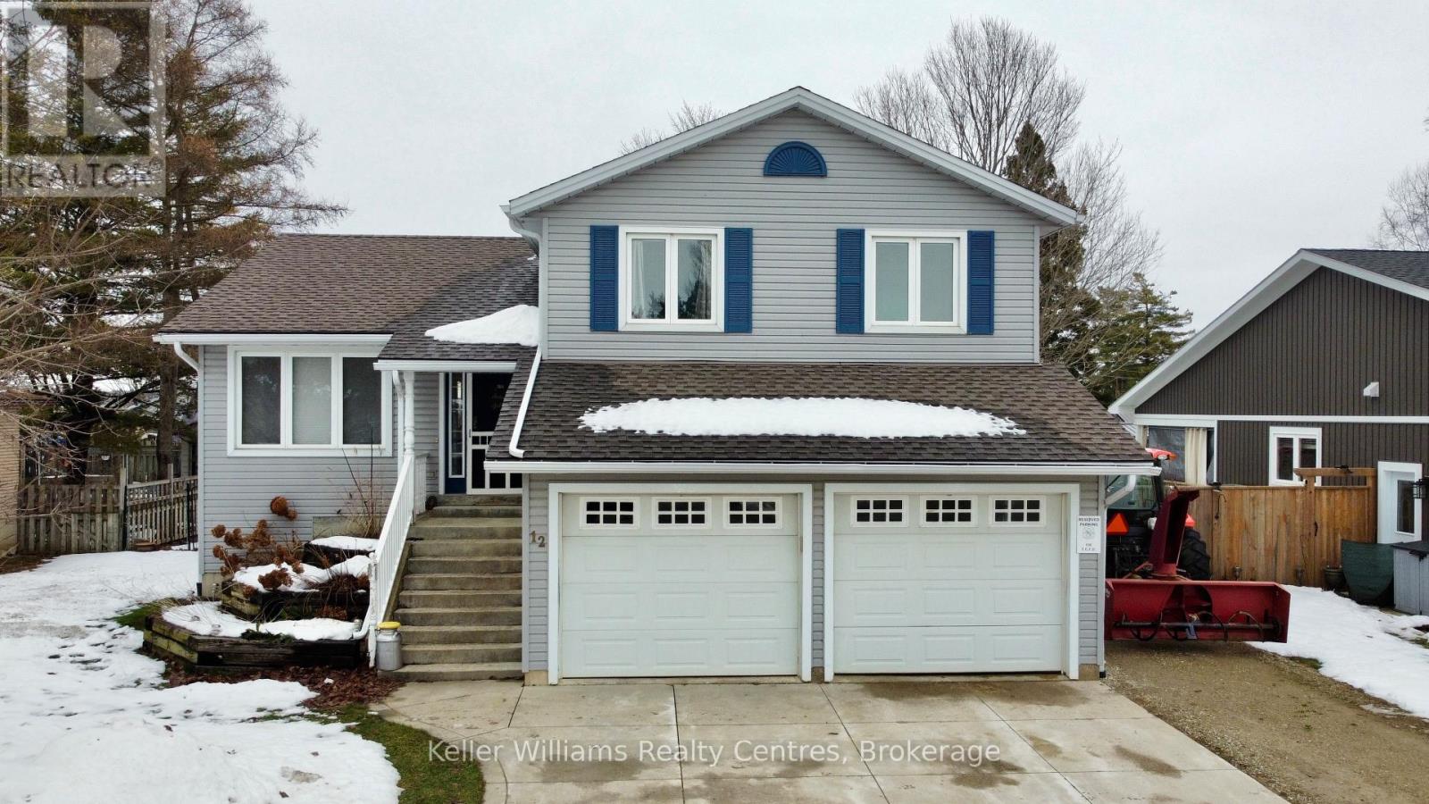Listings
4 - 7966 Fallon Drive
Lucan Biddulph, Ontario
Welcome to Granton Estates by Rand Developments, a luxurious collection of high end two-story single detached homes, situated just north of London. These homes range from 2,080 to 2,446 square feet and feature a 40 ft 2-car garage and 50 ft 3-car garage. The entrance boasts an impressive 18 ft high foyer that is open to above and features all high-end finishes with a contemporary touch. Granton Estates homes come standard with luxurious upgrades such as a custom glass shower in the master ensuite, high-end flooring and quartz countertops in the kitchen and all washrooms. The property also has massive backyards that overlook plenty of green space. Discover Granton Estates and have a tranquil escape from the bustling suburbs whilst enjoying a peaceful neighborhood that still offers convenient access to all amenities. With twenty-five distinctive luxury home designs available, you can easily find the dream home you have always envisioned while still enjoying the charm of the countryside **** EXTRAS **** Lot 25 2297 sqft 4 Beds , 3 Wash , Double Car Garage , Stacked with upgrades. Full Finished Basement Option Available with 1 Bed Room , Washroom , Living Room and massive windows (id:51300)
RE/MAX Real Estate Centre Inc.
12 Victoria Lane
Bluewater, Ontario
This is a fantastic opportunity to lease a mixed-use commercial building that has recently been extensively renovated. Seize the chance to lease a recently renovated mixed-use commercial building in the charming town of Zurich, just minutes from Lake Huron. This property combines an office space and a heated contractor shop, offering versatile opportunities for various uses. Property Features: Four private rooms ,Spacious, open reception area, Accessible washroom catering to all needs. 12' overhead door, In-floor heating, Compressed air connections , Electricity supply , Separate entrance at the rear. This unique building presents endless possibilities, making it an ideal investment for anyone looking to capitalize on a versatile commercial space. **** EXTRAS **** Shop not be included with Rent, owner will occupied for use convenience store. Unfinished basement for storage use, owner will share with Tenant. (id:51300)
Trimaxx Realty Ltd.
26565 89
Southgate, Ontario
This 146 acre parcel presently consisting of approximately 24 acres of licensed gravel pit with some 20 acresof crop land with the balance in a mixture of treed lands, open land and EP. Estimated gravel left to beproduced is in the neighbourhood of half a million ton. Centrally located on Hwy 89 between Mount Forest andShelburne. Property also has frontage on Grey Rd 8. (id:51300)
Royal LePage Locations North
234 Canrobert Street
Eugenia, Ontario
Spectacular Family Retreat in Eugenia Village. Beautifully renovated in 2019, this 2,100+ sqft showstopper home boasts 5 Bedrooms & 3 Full Bathrooms. The open kitchen with an extra-large Island is ideal for entertaining. Featuring White Oak plank throughout the main floor and a stunning 2 story brick fireplace with w/frameless Town & Country gas fireplace. Gorgeous Master retreat, private lower-level Suite, Bunky w/hydro, 2 firepits, and a large wooded lot. Explore all of the activities this area has to offer, then relax in style, in your own 6 person hot tub This is a great opportunity for those seeking a retreat from the City whether it be a convenient weekend getaway or a full-time residence. Steps to Lake Eugenia beach, known for its crystal-clear waters and picturesque landscapes. Ideal for swimming, fishing, kayaking, boating, paddleboarding, hiking and Nature walks along the Bruce Trail and Eugenia Falls Conservation Area. Just 7 minutes to Beaver Valley Ski club and close to other winter recreation spots – perfect for skiing, snowboarding + snowshoeing. This is a solid Real Estate investment opportunity and this area’s popularity as a getaway destination means that it is also ideal for rental income if you are looking for a dual-purpose property. (id:51300)
Royal LePage Burloak Real Estate Services
62 Postma Crescent
North Middlesex, Ontario
UNDER CONSTRUCTION - Parry Homes Inc is proud to present The Matthew II Model a beautifully designed 4-bedroom, 2-storey home offering 1992 square feet of thoughtfully planned living space. Perfect for todays modern lifestyle, this home combines functionality, style, and exceptional craftsmanship, providing the ideal foundation to create your dream home. Step inside to a bright, airy main floor featuring a spacious great room with vaulted ceilings, seamlessly connected to the kitchen and dinette. The kitchen features ample countertop space, a central island, and a convenient pantry, perfect for both everyday living and entertaining. Additional main-floor highlights include a mudroom, a 2-piece powder room, and a generous foyer. Upstairs, you'll find a laundry closet and four well-appointed bedrooms, including a serene primary suite with a walk-in closet and a 3-piece ensuite. The remaining bedrooms share a 4-piece bathroom, ensuring comfort and functionality for the whole family. This home comes loaded with premium features, including Quartz countertops, energy-efficient systems, a 200-amp electrical panel, a sump pump, a concrete driveway, and a fully sodded lot. Nestled in the charming community of Ausable Bluffs, this home offers the perfect balance of tranquility and convenience. Located just 20 minutes from North London, 15 minutes east of Strathroy, and 25 minutes from the picturesque shores of Lake Huron, its an ideal place to call home. *Please note that pictures and/or virtual tour are from a previously built home & for illustration purposes only. Some finishes and/or upgrades shown may not be included in base model specs. Taxes & Assessed Value yet to be determined. (id:51300)
Century 21 First Canadian Corp.
975 Reserve Avenue S
North Perth, Ontario
This custom-built 2017 bungalow in Listowel delivers a fresh take on modern living, combining clean design with everyday comfort.The 21' x 23' heated garage, finished with a sleek epoxy floor and polycarbonate doors, sets the tone for quality from the moment you arrive. Inside, the open-concept layout flows seamlessly into a modern kitchen with extra storage, perfect for cooking, entertaining, or simply enjoying everyday life. The gorgeous floors throughout and good-sized rooms create a warm, inviting space that feels as functional as it is beautiful.The main floor offers two bedrooms, including a primary suite with a walk-in closet and ensuite. Downstairs, the fully finished basement adds two additional bedrooms and a stunning stone natural gas fireplace, ideal for cozy evenings or extended stays for guests.Outside, the fully fenced yard is ready for life whether its kids playing, summer barbecues,also equipped with a 8' x 12' garden shed.This bungalow is set in one of Listowels most desirable locations. Simple. Beautiful.Designed for living. (id:51300)
Exp Realty
Pt Lot 60 Rp 17r3562 Part 3
West Grey, Ontario
This 70 acre farm offers approximately 62 workable acres with 8 acre pasture field with potential to reclaim more workable land. (id:51300)
Royal LePage Rcr Realty
5 Churchill Crescent E
Centre Wellington, Ontario
Welcome to 5 Churchill Crescent E, a charming 3-bedroom home nestled on a spacious lot backing onto Webster Park, with no backyard neighbours. Located on a quiet, family-friendly crescent, this home offers the perfect balance of privacy and convenience. The eat-in kitchen features plenty of cabinetry, counter space, a stylish backsplash, and a large window that fills the space with natural light. Stainless steel appliances include a built-in oven and separate stove top, making meal prep a breeze. The kitchen flows into the bright and airy living room, highlighted by solid hardwood floors and an expansive window that brings the outdoors in. Also on the main floor is a bedroom with garden doors that open directly to the backyard perfect for morning coffees or an evening glass of wine. A 4-piece bathroom with a shower/tub combo. Upstairs, you will find two generously sized bedrooms, both with hardwood floors and large windows. The fully finished basement provides additional living space, offering a versatile recreation room with ample pot lighting. This area can easily serve as a cosy family space, a home office, or a hobby room or whatever suits your lifestyle. With some adjustments with would make an excellent in-law suite! Step outside to the large back deck with a new pergola (2020), ideal for family gatherings and barbecues with friends. Have a campfire in the fully fenced yard, and with no backyard neighbours, enjoy an unobstructed view and gate access directly to Webster Park and playground. A handy shed provides extra storage for all your outdoor tools and equipment. Situated in a fantastic family-oriented neighbourhood, you are just around the corner from Victoria Terrace Public School. A short walk away, you will find a shopping centre with everything you need: Walmart, LCBO, Beer Store, a hardware store, and more. Plus, you are less than two minutes from downtown Fergus, where you can explore an array of restaurants, boutique shops, and other amenities. (id:51300)
RE/MAX Real Estate Centre Inc
5 Churchill Crescent E
Fergus, Ontario
Welcome to 5 Churchill Cres E, situated on a large lot in a quiet & mature neighbourhood. This home is ideal for a young family or first time home buyer looking for a little space. The fenced in yard provides peace of mind for pet owners & parents of young children, while a gate provides access to the playground, baseball diamond & green space directly behind. The eat-in kitchen features plenty of cabinetry, generous counter space, a stylish backsplash and a large window that fills the space with natural light. Appliances include a built-in oven and separate stove top, making meal prep a breeze. The kitchen flows seamlessly into the bright and airy living room, highlighted by solid hardwood floors and an expansive window that brings the outdoors in. Also on the main floor is a bedroom with garden doors that open directly to the backyard—perfect for morning coffees or an evening glass of wine—and a 4-piece bathroom with a shower/tub combo. Upstairs, you’ll find 2 generously sized bedrooms, both with hardwood floors and large windows. The fully finished basement provides additional living space, offering a versatile recreation room with ample pot lighting. This area can easily serve as a cozy family space, a home office or a hobby room—whatever suits your lifestyle. Step outside to the large back deck with a new pergola (2020), ideal for family gatherings and barbecues with friends. Have a campfire in the fully fenced yard and with no backyard neighbours, enjoy an unobstructed view and gate access directly to Webster park and playground. Situated in a fantastic family-oriented neighbourhood, you’re just around the corner from Victoria Terrace Public School. A short walk away, you’ll find a shopping centre with everything you need: Walmart, LCBO, Beer Store, a hardware store and more! Plus, you’re less than 2-minutes from downtown Fergus, where you can explore an array of restaurants, boutique shops and other amenities. (id:51300)
RE/MAX Real Estate Centre Inc.
47 Brown Street
Erin, Ontario
Absolutely stunning brand new never lived in open concept semi-detached house in beautiful city of Erin. Features 4 beautiful bedrooms filled with lots of sunlight! 3 washrooms! Family sized kitchen with quarts counter top and breakfast bar! (id:51300)
Homelife/miracle Realty Ltd
12 Thomas Street
South Bruce, Ontario
Many updates to this 2190 total square foot split-level home in a wonderful neighbourhood of Teeswater. With 3 bedrooms, 3 bathrooms and 3 living spaces, the home offers great opportunity for an at-home business with private entrance from the back or just room for the family to spread out and enjoy their own space. The home also offers plenty of storage with a large, easily accessible crawl space and a new 14x32' shed with concrete floor. Add power and turn it into a workshop or simply store the toys! Double car garage has the perk of an EV stage 2 charger and 60 amp panel, owner is also throwing in a large air compressor. Located on a 66 x 132 fully fenced yard with 16' swim spa, this home makes leisure living easy to enjoy. Fibre internet, new flooring in many rooms, recently renovated rec room with many windows making this a bright and welcoming space. 2024 updates: hot water tank, water softener, shed, deck. Roof done in 2020 and also age of swim spa, and 2019 AC unit. (id:51300)
Keller Williams Realty Centres
8541 Wellington Road 109
Wellington North, Ontario
10 Acre Hobby Farm for Lease - Ideal for Horses, Livestock, or Nature Enthusiasts!Nestled on 10 picturesque acres, this well-maintained hobby farm offers everything you need for a peaceful rural lifestyle. The charming 3-bedroom bungalow features a spacious, finished basement, perfect for additional living space or storage. The home is move-in ready, with modern updates and plenty of natural light throughout.The property is fully equipped for animal lovers and equestrians with a large barn that includes 5 stalls, 8 paddocks, and an outdoor sand ringideal for training, riding, or simply enjoying the outdoors. Whether you're raising livestock or housing horses, this farm offers ample space to meet your needs.For relaxation and recreation, you'll love the above-ground pool, perfect for warm summer days, and the tranquil pond that adds a serene touch to the landscape. Explore the beauty of the land via walking trails that wind through the property, offering opportunities for peaceful walks or outdoor adventures.This is a rare opportunity to lease a well-established hobby farm in a serene setting, with the convenience of being close to local amenities while enjoying the quiet of rural living.Lease terms and pricing available upon request.Don't miss outschedule a viewing today and make this beautiful property your next home! (id:51300)
Century 21 Heritage House Ltd












