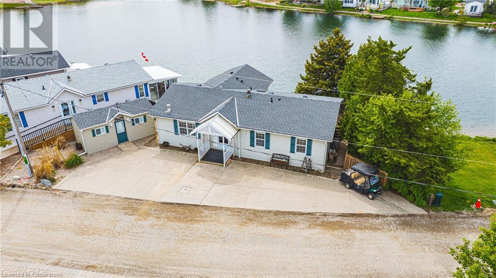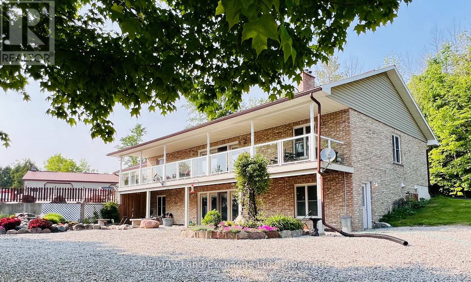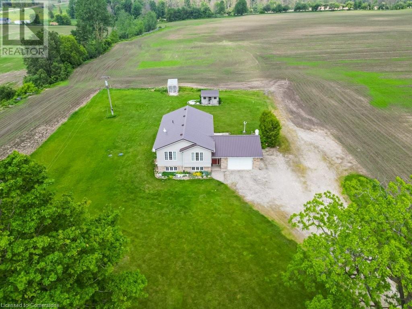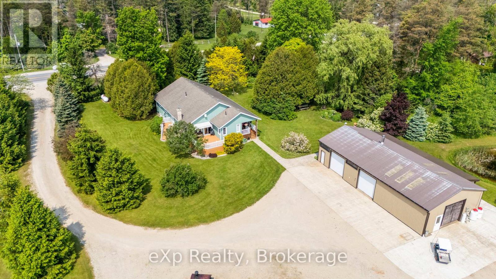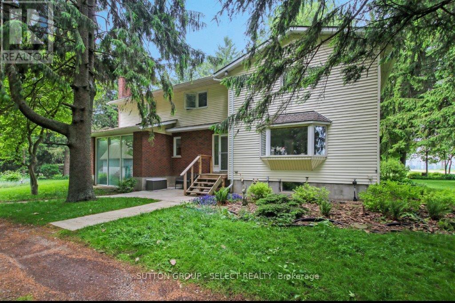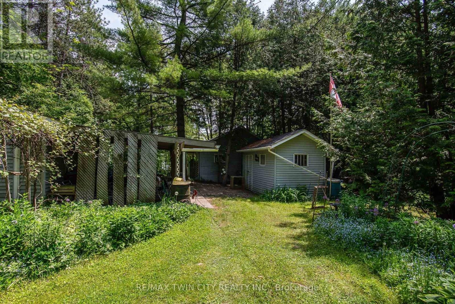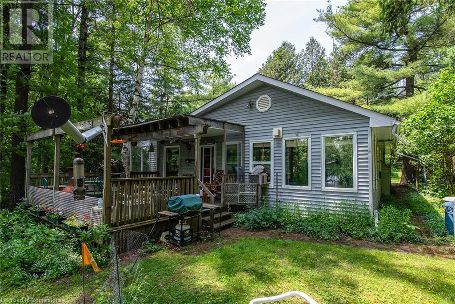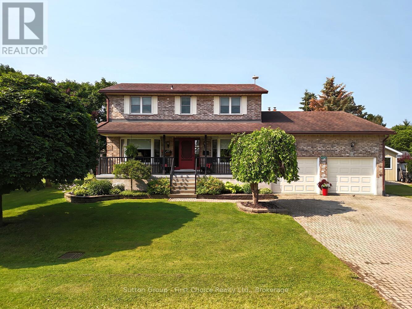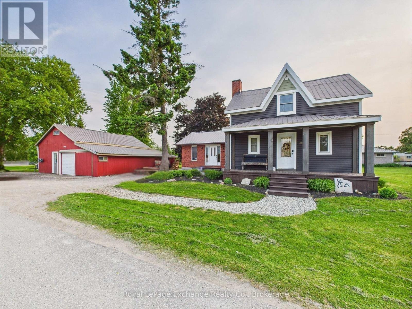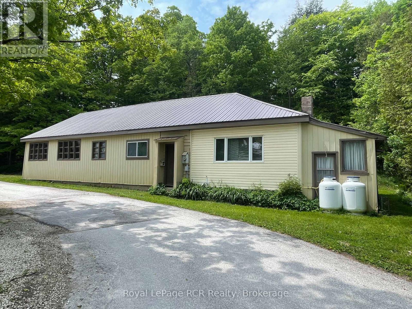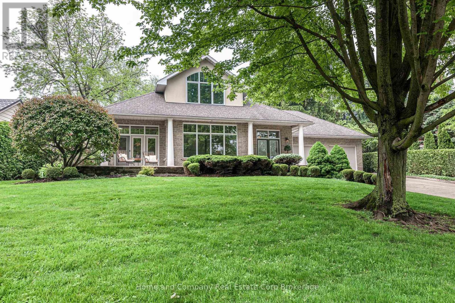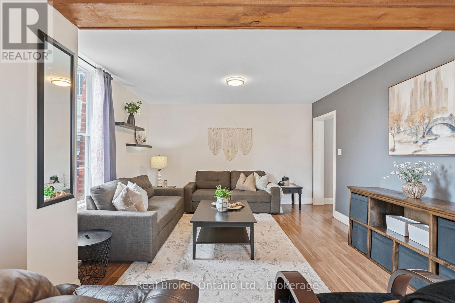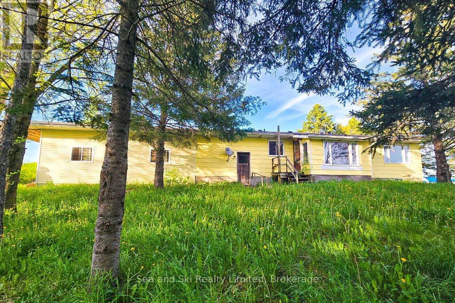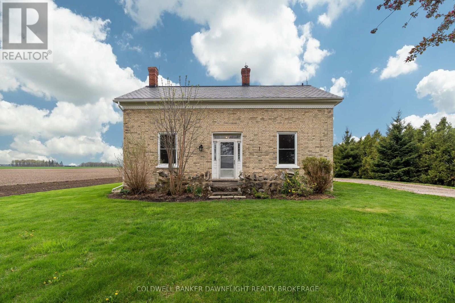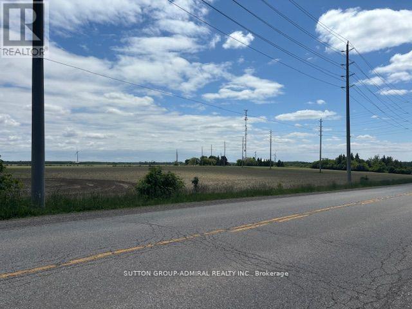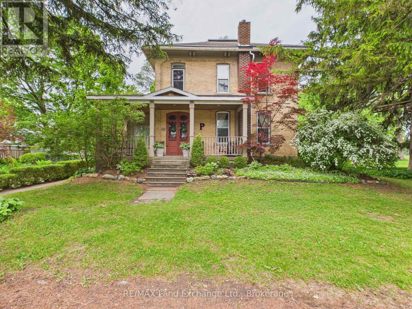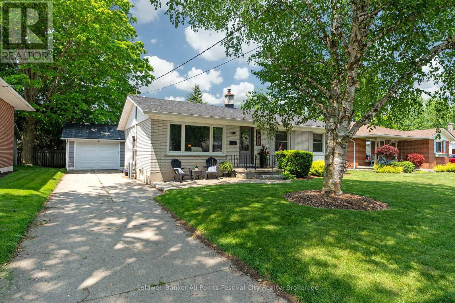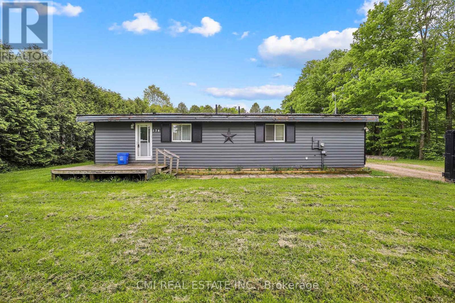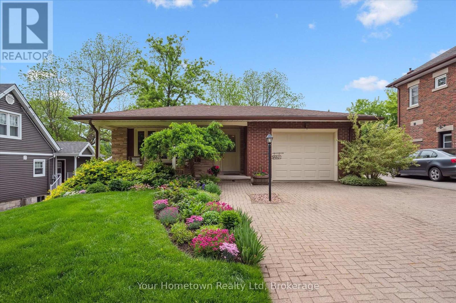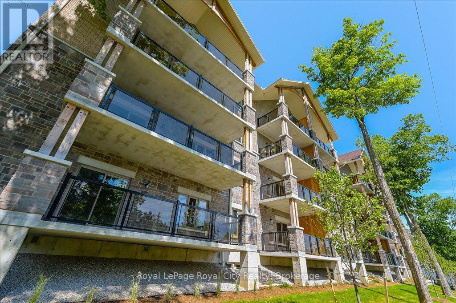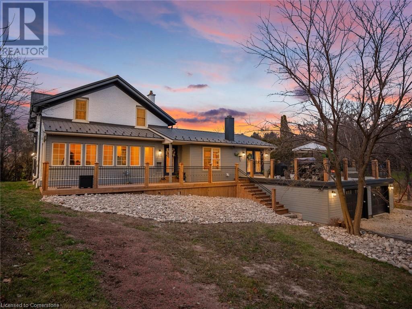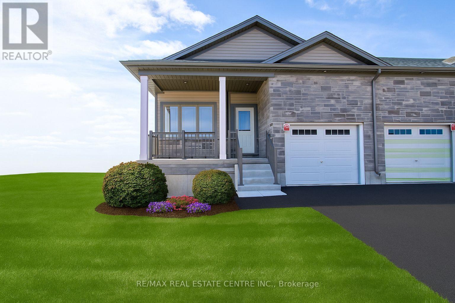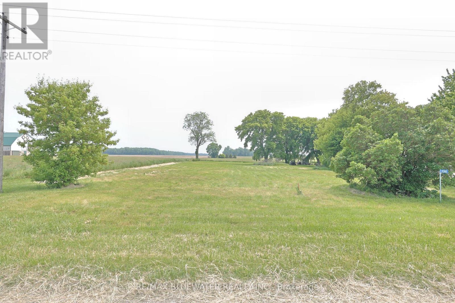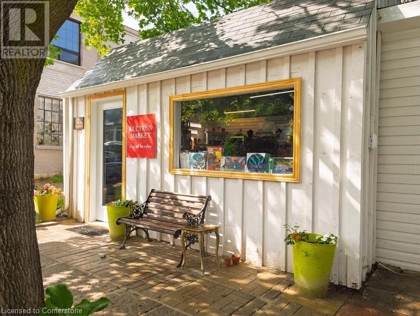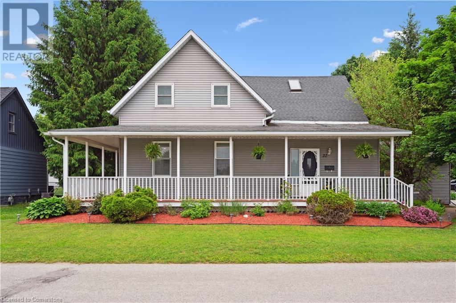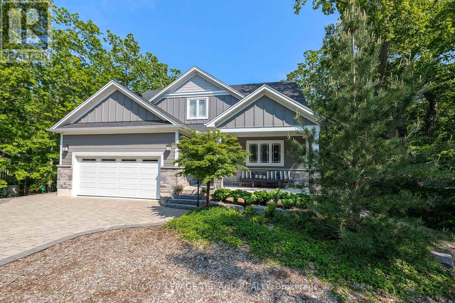Listings
2 Hemlock Crescent Pvt
Puslinch, Ontario
Welcome to 2 Hemlock Crescent – Spacious 3-Bedroom Home on the Lake! Experience the perfect blend of comfort and community in this beautifully maintained 3-bedroom, 2-bathroom home located in the sought-after Mini Lakes community of Puslinch. With 1,248 sq ft of thoughtfully designed living space, this residence offers an ideal setting for families, downsizers, or anyone seeking a tranquil lifestyle with modern conveniences. The spacious open-concept layout seamlessly connects the living, dining, and kitchen areas, creating an inviting atmosphere for both everyday living and entertaining. A recent addition to the home was a stunning sunroom overlooking the lake! Set on a generous 109' x 85' lot, with 41' of shoreline and a large dock over the water. The home features a triple-wide driveway, a powered shed, and plenty of outdoor space to enjoy relaxing, or hosting friends and family. Mini Lakes is the most sought-after Lifestyle Community in Southern Ontario. Located only 5 minutes from the bustling South end commercial area of Guelph, it provides all the necessary amenities for shopping, entertainment, and healthcare. Also, just 5 minutes from the 401 at HWY 6 between Kitchener and Milton. A home in Mini Lakes is ideal for empty nesters looking to slow down, and just as appealing to first time buyers wanting more than a parking lot view from an apartment balcony. Residents here enjoy spring fed lakes, fishing, canals, heated pool, recreation centre, bocce courts, library, trails, gardens allotments, walking clubs, dart leagues, golf tournaments, card nights, etc... Every home has been built indoors at a climate-controlled facility, offering a clear advantage in material protection and superior quality control over standard stick-built construction of a typical city subdivision. Come see for yourself. Book a private tour right now! (id:51300)
RE/MAX Real Estate Centre Inc.
390 Paradise Lake Street
Huron-Kinloss, Ontario
Escape to the serene countryside of scenic Kinloss Township, where rural charm meets modern comfort on this picturesque 50 acre retreat. With approximately 13 acres of open, workable land and the balance in tranquil pine & hardwood forests complete with trails and natural wetlands, this property is a haven for those seeking space, privacy, and a connection to the land. The custom-built bungalow offers timeless quality with an open-concept layout, featuring custom kitchen with huge island & granite countertops, four bedrooms, and two full baths. A full walkout basement and attached double garage add functionality, forced air heating and central air, while cozy woodstoves one on each level create a warm, inviting atmosphere throughout the seasons. Outdoors, you'll find everything you need for a self-sustaining lifestyle or peaceful rural getaway spacious drive shed, lean-to wood storage, a small barn for livestock, and even a charming log cabin tucked into the woods, hand-built from timber harvested and hewn right from the property. Whether you're looking to cultivate the land, raise a few animals, or simply soak in the beauty of nature, this property is a rare opportunity to live the good life surrounded by trees, trails, and timeless craftsmanship. A truly special setting where dreams take root. (id:51300)
RE/MAX Land Exchange Ltd.
8430 175 Road
North Perth, Ontario
GET OUTTA TOWN! Perfect one acre country spot surrounded by farmland and serenity. Get away from the hustle and bustle to this 3+1 bedroom, 2 bathroom, side split perched high on a hill. This move-in ready home has been updated with a new steel roof and new furnace. The one acre parcel has ample parking and plenty of room to build your shop, man-cave, or she-shed. You'll love the location just down the road from the quiet village of Kurtzville and only 5 minutes from shopping, golf, hospital, and more in the busy town of Listowel. An acre in the country. It's what everyone wants and they don't come along very often! ** This is a linked property.** (id:51300)
Kempston & Werth Realty Ltd.
8430 175 Road
Kurtzville, Ontario
GET OUTTA TOWN! Perfect one acre country spot surrounded by farmland and serenity. Get away from the hustle and bustle to this 3+1 bedroom, 2 bathroom, side split perched high on a hill. This move-in ready home has been updated with a new steel roof and new furnace. The one acre parcel has ample parking and plenty of room to build your shop, man-cave, or she-shed. You'll love the location just down the road from the quiet village of Kurtzville and only 5 minutes from shopping, golf, hospital, and more in the busy town of Listowel. An acre in the country. It's what everyone wants and they don't come along very often! (id:51300)
Kempston & Werth Realty Ltd.
99 Maple Street
Drayton, Ontario
Our Most Popular Model. Meet the Oxford 2, a 2,225 sq. ft. home blending timeless elegance with modern functionality. Enter through grand double doors into a welcoming open-concept main floor, featuring 9’ ceilings, laminate flooring throughout, and a stylish kitchen boasting quartz countertops and a walk-in pantry for maximum convenience. The upper floor offers three spacious bedrooms and a luxurious primary suite, complete with laminate custom regency-edge countertops with your choice of color in the ensuite and a tiled shower with an acrylic base. Additional highlights include a basement 3-piece rough-in, a fully sodded lot, and an HRV system—all backed by a 7-year warranty. Ideally situated near Guelph and Waterloo, this home offers peace and accessibility. (id:51300)
RE/MAX Real Estate Centre Inc. Brokerage-3
RE/MAX Real Estate Centre Inc.
314839 Highway 6
West Grey, Ontario
Welcome to 314839 HWY 6 A charming country bungalow nestled on 50 private acres, offering a perfect blend of rustic charm and modern convenience. As you enter through the private treed laneway, you'll be greeted by beautifully maintained gardens that burst with color. Enjoy your morning coffee on one of the two covered porches, where you can take in stunning views of the private pond and listen to Styx Creek flowing through the property. The spacious 30 x 60 detached shop is a dream for any hobbyist, equipped with a hoist, compressor, and a 12 x 50 covered lean-to for additional storage. Heated by an efficient outdoor wood boiler and equipped with an overhead propane heater installed in 2025, this workshop remains comfortable year-round. Inside, the home offers almost 1,500 sq ft of comfortable living space, thoughtfully updated with a classic country feel. The inviting foyer leads to an open-concept kitchen and dining room, perfect for preparing and sharing meals. The main floor boasts three generous bedrooms and a large 3-piece bathroom with a soaker tub. An additional bathroom is conveniently located downstairs, ideal for guests. This home is efficiently heated with a wood boiler, and a propane furnace as a backup. For those who love the outdoors, this property is a paradise with winding trails throughout the hardwood bush, 11 acres of field, and a crystal-clear creek teeming with speckled trout. A covered greenhouse with water allows you to indulge your passion for gardening, just steps from the kitchen! Whether you're gardening, exploring the numerous trails, or simply enjoying the peace and privacy of country living, this property offers endless possibilities. This private and serene setting is still conveniently located on Highway 6 between Durham and Owen Sound, giving you easy access to local amenities. Don't miss this rare opportunity to own a piece of the country-side a home that truly has it all! (id:51300)
Exp Realty
511 Havelock Street
Huron-Kinloss, Ontario
Timeless Charm Meets Modern Versatility in This Stunning Century Home with a Grand Addition! Step into a remarkable blend of historic character and contemporary luxury in this sprawling 6 bedroom, 4-bath century home, thoughtfully expanded to accommodate todays dynamic lifestyles, totaling over 4000 square feet of finished living space ! Whether you're envisioning a multi-generational haven, income-producing duplex, or vibrant home-based business, this property checks every box with minimal work needed to transform potential into reality. Inside, you'll be captivated by multiple spacious living areas, each bathed in natural light and rich with original charm. The heart of the home is a custom chefs kitchen, featuring high-end finishes, premium appliances, and exquisite craftsmanship that speaks to both style and function. The residence offers unmatched flexibility ideal for extended families, private guest quarters, or a split dwelling. An existing business-ready setup and prime street exposure provide the perfect canvas for entrepreneurs looking to launch or grow in a vibrant community setting. The addition offers in-floor heating on both levels, central air while the original portion of the home has efficient forced air gas heating/central air. The addition is plumbed and roughed in for a kitchen and added bath and offers separate entrances and parking. Notable features of the renovations are the bathrooms; offering infloor heating, heated towel bars, accent lighting and functional niche shelving. Distinguishing highlight of this home is the Cupola, a rare and unique detail reflecting English Georgian architecture. This circa 1860 home is regarded as Lucknow's oldest home and stands as a testament to the town's early history. From the old-world craftsmanship to modern luxury, this home is a one-of-a-kind opportunity that beautifully merges history, functionality, and future-forward potential. (id:51300)
RE/MAX Land Exchange Ltd.
23471 Heritage Road
Thames Centre, Ontario
Enchanting hobby farm located 25 minutes from London with 4 bedrooms, 3 bathrooms, updated century home, small barn and modern driveshed. This property is brimming with character and unique features and is just under 5 acres. The grounds offer a mature forest with trail, a pasture, tall beautiful trees throughout, a small barn, driveshed for parking and/or home business and has a front kitchenette, wood shed right by a wood delivery door to the basement, a tree fort, gardens galore, a pond and the house. The original home was built in 1880 with an extension added in 1981. The combination has created a warm haven for the whole family home with plenty of quality space. The kitchen area overlooks the lower family room with expansive windows to the south. In the kitchen itself is an oversized peninsula counter perfect for creating family feasts, and pantry space to no end. The living room has a murphy bed with close-by bathroom and den; perfect for guests or an in-law suite conversion. The main floor bathroom has a bonus stacking laundry space to streamline your chore list. The lower family room is the ideal space to sit back by the wood stove and read a novel mid winter. It has built-in shelves for a library of books or dvd's and is a perfect media space. The bedroom level will not disappoint either with a large owner's suite with private bathroom, another common bathroom, and 3 more generously sized bedrooms. All bedrooms have great closet space and one even has an upper hidden hobbit room. Other features include fully functional zoned electrical wall heaters for the ability to customize your family's needs, a wine room, a wood room, climbing wall in the driveshed, loads of updates to the mechanics, and more. Ask your agent for a full detailed list. Schedule a showing with your own agent to avoid commission reduction or visit during an open house. (id:51300)
Sutton Group - Select Realty
76988 London Road S
Huron East, Ontario
This is a unique opportunity to acquire a thriving restaurant in Southwestern Ontario. Situated on approximately 1 3/4 acres of highway frontage, this establishment is perfectly positioned to attract locals, travelers, and truckers alike. Its reputation for exceptional food and generous portions has been instrumental in its ongoing success. The property offers tremendous potential due to its versatile usage options. Constructed in 1991, the building spans approximately 3000 sq ft. It features a spacious 140-seat dining area, men's and women's washrooms, and a convenient walk-in cooler. Over the last few years updates have been made to the kitchen appliances, providing a modern and efficient setup. This restaurant presents an ideal business opportunity for a family aiming to establish a prosperous future. This busy HWY location insures the potential customer base is consistent and abundant. Don't miss your chance to be part of this successful venture. Acquiring this restaurant means taking ownership of a highly regarded establishment with strong customer loyalty. The potential for growth and increased profitability is evident, especially with the possibility of expanding its services. If you are ready to embark on a business endeavor that combines a prime location and the opportunity for success, this Southwest Ontario restaurant is a must-consider investment. (id:51300)
Royal LePage Heartland Realty
1002 Tenth Street
Centre Wellington, Ontario
Charming Seasonal Waterfront Cottage on Lake Belwood! Now is the perfect time to buy a cottage at Lake Belwoodone of Ontarios best-kept cottage secrets. Just a short drive from Fergus, Guelph, Kitchener-Waterloo, and the GTA, it offers the charm of lakeside living with city convenience. This 3-bedroom, 1-bathroom cottage overlooks a quiet cove and sits on a large, private lot set back from the road. Enjoy access to boating, fishing, hiking, and more. With Belwood, Fergus, and Elora nearby, local shops and dining are close at hand. Inside, the spacious living room features vaulted ceilings, aluminum windows with lake views, and a cozy propane fireplace. Rustic charm shines through with warm wood panelling. The dining room, complete with a woodstove, overlooks the porch. The kitchen offers ample storage with cupboards and a pantry. The cottage includes 3 bedrooms, a den, a 4-piece bath, attic storage, and is partially furnished for convenience. Step outside to a partly covered deck with views of the lake, surrounded by tall trees and open green spaceideal for BBQs or relaxing with a book. Birdwatchers will enjoy visits from Blue Jays, Hummingbirds, and Cardinals. Foxes are sometimes spotted in the yard. Fishing fans will love the included aluminum boat for casting lines for perch or pike. Hikers can explore the nearby 18-kilometre trail looping around the lake. A private dock extends into the water and includes a paddleboat and rowboat. The lovely cottage gardens feature perennials like Allium, Honeysuckle, Peonies, and Hostas. Additional features include a detached garage with laundry, a covered patio, a large shed/workshop, and a small lakeside boathouse. Located on GRCA-leased land with flexible seasonal use. Contact your realtor today to book your private showing and discover peaceful, playful lakeside living at Belwood Lake. (id:51300)
RE/MAX Twin City Realty Inc.
8463 Defore Drive
Lambton Shores, Ontario
Stunning 4 bedroom, 2 full bathroom waterfront home with inground pool, nestled on a beautiful lot with 100 feet of prime frontage, this charming 1 1/2 story, 4 season home offers a rare blend of comfort, luxury, and outdoor living. Perfectly situated with 15 feet of deeded waterfront access, this property is a true haven for those who love the water and the outdoors. The year-round dock (shared with 3 other homeowners), provides direct access to the river—ideal for boating and fishing. The river goes to the mouth of Lake Huron in Port Franks with beautiful sunset views! Step inside to find an inviting, open-concept living and dining area featuring soaring vaulted ceilings, providing a spacious and airy atmosphere. Adjacent to the dining area is the kitchen with centre island and access to the bonus addition at the back of the house It has a large pantry with barn doors and a family room, currently set up as a bar and party room. This leads to a bright and sunny sunroom and direct access to the fully fenced backyard oasis, complete with an inground pool, cozy firepit and 3 sheds, one of which is oversized and equipped with Hydro—perfect for storage, a workshop, or a hobby space. Finishing the main level is a large primary bedroom with fireplace and sliding doors to the sunroom, a 2nd bedroom or den with barn doors off the living room and 4pc main bath with soaker tub and stand alone shower. The 2nd floor overlooks the main living space and offers 2 additional bedrooms and a shared bathroom. The home offers a partially finished basement with a cozy rec room or play room. This is an incredible opportunity to own a beautiful waterfront property. Whether you're hosting family gatherings, enjoying the tranquil surroundings, or taking full advantage of the water access, this home provides the perfect backdrop for every season. (id:51300)
Royal LePage Crown Realty Services
Royal LePage Crown Realty Services Inc. - Brokerage 2
1002 Tenth Street
Belwood, Ontario
Charming Seasonal Waterfront Cottage on Lake Belwood! Now is the perfect time to buy a cottage at Lake Belwood, one of Ontario's best-kept cottage secrets. Just a short drive from Fergus, Guelph, Kitchener-Waterloo, and the GTA, it offers the charm of lakeside living with city convenience. This 3-bedroom, 1-bathroom cottage overlooks a quiet cove and sits on a large, private lot set back from the road. Enjoy access to boating, fishing, hiking, and more. With Belwood, Fergus, and Elora nearby, local shops and dining are close at hand. Inside, the spacious living room features vaulted ceilings, aluminum windows with lake views, and a cozy propane fireplace. Rustic charm shines through with warm wood panelling. The dining room, complete with a woodstove, overlooks the porch. The kitchen offers ample storage with cupboards and a pantry. The cottage includes 3 bedrooms, a den, a 4-piece bath, attic storage, and is partially furnished for convenience. Step outside to a partly covered deck with views of the lake, surrounded by tall trees and open green space, ideal for BBQs or relaxing with a book. Birdwatchers will enjoy visits from Blue Jays, Hummingbirds, and Cardinals. Foxes are sometimes spotted in the yard. Fishing fans will love the included aluminum boat for casting lines for perch or pike. Hikers can explore the nearby 18-kilometre trail looping around the lake. A private dock extends into the water and includes a paddleboat and rowboat. The lovely cottage gardens feature perennials like Allium, Honeysuckle, Peonies, and Hostas. Additional features include a detached garage with laundry, a covered patio, a large shed/workshop, and a small lakeside boathouse. Located on GRCA-leased land with flexible seasonal use. Discover peaceful, playful lakeside living at Belwood Lake. (id:51300)
RE/MAX Twin City Realty Inc.
4005 Frederick Street
Perth East, Ontario
Discover this lovely two-storey home designed with comfort and family living in mind. Featuring 4 spacious bedrooms and 4 bathrooms, this beautiful residence offers the perfect blend of style and functionality. Step onto the charming covered front porch and into a warm, inviting interior. The updated kitchen boasts sleek stainless steel appliances, ideal for both everyday meals and entertaining. The main floor also features a convenient laundry area, a 3-piece bathroom, a large family room with fireplace, and a large living room and dining room, all with elegant hard surface flooring. Enjoy outdoor living on the expansive deck, perfect for morning coffee or summer BBQs with loved ones. Upstairs, you'll find four generous bedrooms and a 4-piece main bathroom. The primary suite offers added comfort with two closets and a private 3-piece ensuite, all with continued hard surface flooring. The finished lower level offers even more living space, complete with a cozy rec room featuring a gas fireplace, a versatile exercise/playroom, and an additional 3-piece bathroom. Additional features include a two-car garage with upper storage, plus a large shed ideal for storing all your outdoor gear and toys. Nestled just minutes from the city, this home offers the perfect balance of peaceful living and urban convenience. Don't miss this opportunity to make it yours. Call today to schedule a private tour and get ready to fall in love with your new home. (id:51300)
Sutton Group - First Choice Realty Ltd.
2002 Maitland Street N
Howick, Ontario
Welcome to 2002 Maitland Street N, a beautifully updated 1.5-storey home nestled in the quiet community of Gorrie. This charming property offers four bedroomsthree on the upper level and a convenient main-floor bedroommaking it ideal for families or guests seeking comfort and flexibility. Step inside to discover a thoughtfully updated interior. The main floor boasts a spacious living room with hardwood floors, abundant natural light, and a cozy wood stoveperfect for relaxing evenings. The modern kitchen is a chef's delight, featuring a large island, stainless steel appliances, and a pantry, with a bright dining space just off the kitchen for easy entertaining. The main floor is completed by a stunning 4-piece bathroom with a double vanity, walk-in shower, and a free-standing tub. A mudroom off the main entrance provides practical storage for coats and boots. Upstairs, you'll find three bedrooms, including a primary suite with a 3-piece ensuite featuring a stand-up shower. The home's updates and finishes throughout create a fresh, inviting atmosphere. Outside, enjoy the expansive 0.615-acre lot with plenty of mature trees, offering privacy and a serene setting. The large deck off the kitchen is perfect for outdoor gatherings, while the 910 sq.ft shop equipped with hydro and a heat source is a dream for hobbyists or those needing extra storage and workspace. The partially finished basement features a stone accent wall, making it an inviting space for movie nights or an additional living area. With forced air propane heating, this home is ready to welcome you year-round. Don't miss this rare opportunity to own a home that blends modern comfort with rural charm. Schedule your private tour today! (id:51300)
Royal LePage Exchange Realty Co.
30 Sydenham Street
Grey Highlands, Ontario
Flesherton - off the main road (don't let the address fool you) this 1300 square foot home with attached 24x30 garage has space for all your needs. New kitchen cabinets, spacious living room with hardwood flooring, 2 bedrooms, an office and 4 piece bath. Good designated storage room with the updated breaker panel. The attached garage provides a great work space or can be used for parking. The second level provides an additional 1500 square feet of usable space suitable for many uses. Serviced by municipal sewers and a drilled well. Steps to the park and all village amenities. (id:51300)
Royal LePage Rcr Realty
400 William Street
Stratford, Ontario
Prestige. Presence. Provenance. Every so often, a truly remarkable property comes to market. An exceptional location. Exceptional views. Exceptional design. This is 400 William Street. Poised proudly on nearly half an acre of mature, treed grounds this iconic property has been held by the same respected local family since 1930. Rebuilt in 1996, the 3,000+ sq ft, one-floor-plus-loft residence showcases timeless design, thoughtful customization, and extraordinary attention to detail. The main floor impresses with high ceilings and soaring windows that flood the principal rooms with natural light and frame sweeping views of the Avon River and surrounding parkland. A formal dining room on the main floor sets the stage for elegant entertaining, festive family gatherings, and memorable celebrations. Retreat to the luxurious primary suite, complete with a fireplace, direct access to the rear patio, a spa-inspired ensuite, and generous his-and-hers custom closets. When family or guests arrive, they'll have plenty of space to unwind in the airy loft, offering two additional bedrooms and a full bath. And best of all, you are just a short, scenic stroll across the park, to the Festival Theatre, Queens Park happenings, and all the cafés, restaurants, and shops that make Stratford's core so vibrant. Achievement has its rewards, this is one of them. (id:51300)
Home And Company Real Estate Corp Brokerage
211 George Street
Wellington North, Ontario
Charming Century Home in the heart of Arthur! Welcome to 211 George Street, a beautiful and bright 2-storey century home offering a spacious layout and plenty of room for your growing family. This beautifully maintained home features an oversized family room, perfect for cozy nights in or family gatherings. With a main floor washroom, convenience is at your fingertips.Upstairs, you'll find 3 generous bedrooms and a 4-piece bath. For those quiet moments, enjoy the cozy reading nook, a perfect spot to unwind with a good book.The large backyard provides ample space for outdoor fun, gardening, or relaxing with loved ones. Located just steps from shops, restaurants, schools, and amenities, everything you need is right around the corner! This home offers the perfect mix of classic charm and modern convenience, ideal for families looking for both space and character in one amazing package! Schedule your private showing today and thank you for viewing this home! (id:51300)
Real Broker Ontario Ltd.
733586 West Back Line S
Grey Highlands, Ontario
Power of Sale. Great potential in this approximately 3.5 acre property with a 3 bedroom, one bathroom Raised Bungalow opportunity. Home has a one car attached garage and an additional 29 foot by 23 foot attached work shop currently used as a 3 stall horse barn. Basement in unfinished and ready to complete into living space. There is a small pond on the property and two fenced in areas for horses or use as you desire. Home and property require a great deal of elbow grease but should be a wonderful home when fixed and completed. Don't miss the chance to own real estate at a great price, book your showing today. Located off Highway 10 between Dundalk and Flesherton. House has Natural Gas Heating! (id:51300)
Sea And Ski Realty Limited
45 Maple Grove Village Road
Southgate, Ontario
ATTENTION!! This is the most affordable home currently available in Maple Grove Village Park. Are you looking for a starter home for yourself and your family? Are you a bit handy and can handle doing a bit of work to really make this 1200 sq ft home shine? The front living room with its cathedral ceilings is very bright with 2 large windows and open into your spacious eat in kitchen with convenient breakfast bar. Get good and cozy when you light up the woodstove in the living room. Its very efficient. The Office can easily be turned into a third bedroom if required. It sits on a very large lot with mature trees, gardens and lots of grass for the kids to play on with no units directly behind or across the road in front. The well built 12 X 14 workshop is a definite plus with a roll up door suitable to bring in your 2 or 4 wheeled toys . Otherwise set it up as a private space to work away on your favorite projects. (id:51300)
RE/MAX Real Estate Centre Inc.
39667 Rodgerville Road
Bluewater, Ontario
Are you looking for a country property located between Hensall and Exeter? This may be the one for you! This 3 bedroom brick home is situated on a recently severed 1.38 Acre property and is ideal for those looking to escape the hustle and bustle of city living. Enjoy the expansive barn at the rear of the property that has two stories, and could be ideal for a horse barn or storage. Inside the home you will find a large living room with tall ceiling clearance, a kitchen, formal dining room, a large laundry room and a 2 piece bathroom for added convenience. Throughout the main level you will find original hardwood flooring. Upstairs you will find 3 large bedrooms and a 4 piece bathroom to round out the upper level. With panoramic, picturesque farm views this property is an ideal way to step into the countryside. Located just 5 minutes outside of Hensall, 10 minutes from Exeter and less than 20 minutes from the sandy beaches of grand bend. (id:51300)
Coldwell Banker Dawnflight Realty Brokerage
#1 - 130 Kincardine Highway
Brockton, Ontario
entrance area is 34'.10" x 23'.4", this would make a perfect office/customer service area, this section has the ductless AC unit, section behind is 28' x 23'.5" with a 2 pc bath, making it a great storage space for supplies or a great work shop area, one truck loading dock in this section that measures 7' x 9'. The other section that measures 25'.2" x 40'.2" has a 14' high door allowing ground access. Rent is $10/sq. ft. + $3.75/sq. ft. (common element fee) + 20% of the snow removal costs. (id:51300)
Coldwell Banker Peter Benninger Realty
0 Concession 7
Melancthon, Ontario
Incredible opportunity to own over 23 acres of prime road facing land with 2 entrances in the Township of Melancthon, at the corner of Hwy 89 and County Road 17. This flat workable land, zoned as A1, gives you the opportunity to build your dream estate home and still have 20 acres of land to farm or rent out. Conveniently located minutes to Shelburne and close to Orangeville. Dont miss the opportunity to enjoy a fabulous investment and start enjoying the quiet lifestyle the area offers. (id:51300)
Sutton Group-Admiral Realty Inc.
20 Queen Street
Huron-Kinloss, Ontario
Welcome to this extraordinary century home nestled on a massive double lot in the picturesque town of Ripley. Brimming with timeless charm and modern updates, this one-of-a-kind property offers the perfect blend of historic character and contemporary comfort. From the moment you arrive, you'll be captivated by the homes stately exterior, mature trees, and inviting porch ideal for relaxing evenings and morning coffees. Inside, soaring ceilings, original woodwork, and gleaming hardwood floors create a warm, elegant ambiance. The spacious main floor features sun-filled living and dining rooms, a beautifully updated kitchen, and cozy sitting areas perfect for entertaining or quiet family time. Upstairs, you'll find 3 generous bedrooms along with a 4-piece bathroom. Step outside to your private outdoor retreat an expansive double lot with lush landscaping, gardens, and endless possibilities. Whether you envision a pool, a workshop, or simply wide-open green space for children and pets to roam, this property has the space and potential to make your dreams a reality. Located just steps from schools, parks, and all the amenities of downtown Ripley, this home offers small-town living at its finest. With its rare combination of character, space, and location, this stunning century home is truly a rare find. (id:51300)
RE/MAX Land Exchange Ltd.
461 Maple Avenue N
North Perth, Ontario
Beautifully updated bungalow on a quiet, sought-after street in Listowel. Welcome to your dream home! Tucked away on a quiet, sought-after street in Listowel, this beautifully updated bungalow offers the perfect combination of modern upgrades and timeless comfort-ideal for families, entertainers and hobbyists alike. Inside you'll find a bright and stylish interior featuring a newer kitchen, updated bathrooms, and recent windows and doors throughout. Every inch of this home has been thoughtfully refreshed for today's lifestyle. Natural gas heating and central air conditioning make this home comfortable during all four seasons. The fully finished basement is built for entertaining, complete with a cozy fireplace and built-in bar, perfect for gatherings, game days, movie nights or relaxing weekends. Step outside to your new deck, a great space for hosting friends, BBQs, or simply enjoying peaceful evenings. The detached garage/shop is a standout feature, offering room for vehicles, tools, or your favourite hobby projects. Located close to parks and local amenities, this home combines the tranquility of a quiet street with the convenience of in-town living. This is the one you've been waiting for - schedule your private tour today! (id:51300)
Coldwell Banker All Points-Festival City Realty
176 Raglan Street
Grey Highlands, Ontario
COTTAGE COUNTRY! Presenting this 4-season family home offering 4beds, 2 full baths over 1200sqft of living space situated on a generous half acre located on a quiet cul-de-sac in charming Eugenia in the center of all recreational amenities: Eugenia Lake, Beaver Valley Ski Club, resorts, Hoggs Falls, short drive to Blue Mountain. Whether you are looking to spend the summer on the beach, weekends boating or the winter on the slopes, be in the middle of all the action on a private half-acre lot w/ natural fencing comprised of mature trees. Large gravel driveway can accommodate plenty of cars, RVs & other toys! Enter into the bright dining room adjacent to the living room w/ corner fireplace W/O to side yard. Explore 4 spacious bedrooms ideal for growing families w/ 2-full baths. Primary bedroom w/ 3-pc ensuite. Enjoy the large open backyard ideal for family enjoyment & pet lovers! *Calling all first time home buyers, investors, & DIY enthusiasts looking to design their perfect home* Possibility to convert into Airbnb rental. (id:51300)
Cmi Real Estate Inc.
6 Brown Street S
Clifford, Ontario
Welcome home to this beautifully kept semi-detached bungalow in the quiet, welcoming town of Clifford. This home is ideal for downsizers, empty nesters, or families looking for space to share with extended family. Inside, the main floor offers a bright and open layout with 9-foot ceilings, a spacious master bedroom with walk-in closet and 3-piece ensuite, a second large bedroom (currently used as an office), and another full bathroom. The kitchen is both stylish and practical, featuring granite countertops, a beautiful tile backsplash, soft-close cabinets, under-cabinet lighting, and crown molding. A rough-in for a dishwasher is already in place. The linen closet has been designed to fit a washer and dryer, making one-level living possible if you prefer everything on the main floor. Step outside from the dining area to enjoy the covered composite deck with a natural gas BBQ hookup, perfect for your morning coffee or warm summer nights. The backyard is fully fenced and includes a concrete patio, a side walkway, and extra outdoor pot lights that add charm and curb appeal after dark. Downstairs, the finished basement adds even more living space with a large recreation room, a third bedroom with a walk-in closet, and another full bathroom. It’s a great setup for visiting family, overnight guests, or even a live-in caregiver. A cold room, oversized garage, and plenty of storage complete this move-in ready home. This home makes everyday living easier, and the quiet neighbourhood offers a true small-town feel while still being a short drive to nearby amenities, walking trails, and other communities. It’s the kind of place where life feels a little slower, in the best way. (id:51300)
Peak Realty Ltd.
301 Moody Street
Southgate, Ontario
Welcome to this stunning 4-bedroom executive home, ideally located near Highway 10 & Main Street. Nestled on a premium, extra-wide pie-shaped ravine lot, this home sits on over 0.263 acres-one of the largest lots sold by Flato in this sought-after new subdivision. Enjoy the serenity of suburban living with a public walkway leading to a tranquil man-made pond at the rear, surrounded by mature trees. This beautifully maintained home features an unfinished walkout basement, offering endless potential to create the perfect home office, gym, or entertainment space tailored to your lifestyle. Inside, you're greeted by fresh neutral paint and brand-new carpeting, new blinds giving the entire space a modern, inviting feel. The open-concept living and dining area are bathed in natural light and enhanced by pot lights, perfect for entertaining family and friends. The spacious kitchen offers ample space to cook and connect, with sightlines into the main living area. Whether you're hosting movie nights, enjoying quiet evenings by the pond, or planning your dream basement retreat, this property offers a rare combination of privacy, size, and location. A perfect blend of suburban charm and natural beauty-this home truly has it all. (id:51300)
Homelife Maple Leaf Realty Ltd.
83425 Cedar Bank Drive
Ashfield-Colborne-Wawanosh, Ontario
Lakefront Log Cabin in Port Albert along the shores of Lake Huron within a short drive to Goderich or Kincardine. Discover the charm and tranquility of the lake level log cabin nestled amongst the stunning shores and mature trees. This is a one of a kind property offers the perfect blend of rustic character and lakeside serenity, making it an ideal getaway for 3 seasons. You are welcomed by the character, loft style bedrooms and beautiful stone fireplace. Main floor bedroom with an open concept living and dining area makes this the perfect family retreat. Whether you're searching for a unique cottage escape, a cozy spot, or rental investment, this log cabin offers timeless appeal and an unbeatable location. Start making family memories today!! (id:51300)
Coldwell Banker All Points-Festival City Realty
280 St George Street E
Centre Wellington, Ontario
Welcome to St. George Street! For the past 29 years, the same owners have diligently maintained this 3+ bedroom backsplit. A pleasure to show, this neat and tidy home features many recent upgrades including kitchen, appliances, baths, furnace & a/c and flooring. Located in a mature Fergus neighborhood, this walkout offers approximately 1800sqft of living space, on a generous 50x127 lot that allows for plenty of landscaping, outdoor living area and yes...even a pool! This 'staycation' special offers great value in a great location. An easy commute to Guelph, KW and west GTA. (id:51300)
Your Hometown Realty Ltd
103 - 19 Stumpf Street
Centre Wellington, Ontario
Welcome to Elora Heights. The community and its buildings are beautifully situated beside the magnificent Elora Gorge. A short walk away from the cafes, artisans and eclectic shops of Elora, a lovely village full of historical charm and small town friendliness. This first floor Islay model is a CORNER UNIT offering over 1250 square feet of spacious living area, including 2 bedrooms plus den and 2 full bathrooms with large primary bedroom and ensuite. Windows on two sides means lots of natural light. It also features a huge 200 square foot balcony with panoramic views over the Gorge. And sunset views too. Lots of upgrades in this suite including upgraded kitchen cabinetry & countertops, engineered hardwood flooring and upgraded ensuite. Heated indoor parking and storage room included. (id:51300)
Royal LePage Royal City Realty
614486 Hamilton Lane
West Grey, Ontario
Welcome to your own private 17-acre retreat on Hamilton Lane. This 5-bedroom, 3-bathroom two-storey home offers plenty of space inside and out. The main floor features a bedroom, bathroom, a spacious kitchen, living room, separate entertaining space, and a convenient mudroom/laundry room, great for everyday living and hosting guests. The property offers a mix of bush and open areas, with cleared trails perfect for walking, biking, or riding ATVs. Out back, the large deck overlooks a peaceful pond and is ideal for hosting summer dinners or simply relaxing in nature. In addition to the attached 2-car garage, the property boasts a massive 40x60 detached shop with three bays. Whether you're into mechanics, woodworking, or just need serious storage, this space is a game changer, with high ceilings, wide bays, and plenty of room to work or play. Located just five minutes from Markdale, with a new school, new hospital, and all the essentials close by. The Glenelg Nordic Ski Trails are just down the road, with other great local spots nearby. If you're looking for space, privacy, and a relaxed country lifestyle, this property is one to see. (id:51300)
Royal LePage Rcr Realty
1349 Queen Street
New Dundee, Ontario
Experience Country Living with Hobby Farm Potential – Perfect for Horses! Welcome to this beautifully renovated home, poised on 11.6 sprawling acres backing onto serene Alder Lake in the charming town of New Dundee. Blending timeless character with modern comfort, this property offers a unique opportunity for a hobby farm—and plenty of room to accommodate horses or other livestock. Inside, you’ll find spacious, light filled rooms, a gourmet kitchen with top-of-the-line appliances, and stylish finishes that strike the perfect balance between historic charm and contemporary luxury. The main floor boasts potential for a fourth bedroom, while the finished walk-out basement offers in-law suite possibilities. Gather in the inviting family room around the wood-burning fireplace, creating a warm and welcoming atmosphere. Outside, a heated 23’ x 35’ workshop and 20’ x 23’ drive shed provide ample space for equipment, storage, or transforming into horse stalls or tack rooms. The expansive acreage features trails leading to the lake—ideal for riding, hiking, or simply enjoying nature. With plenty of open land for paddocks or pastures, you can easily create the hobby farm of your dreams. Additional highlights include: XL wood-burning cook stove; new soffit and fascia; natural gas heated workshop with hot, and cold water; new deck; new boiler system; steel roof, 60-amp service to the heated workshop; Generlink generator hook-up servicing the house. The workshop is also prepared for generator connection. Located close to excellent schools and just a short drive from Kitchener, Waterloo, and 401 access, this property combines rural tranquility with city convenience. Whether you’re an equestrian enthusiast, a passionate gardener, or simply craving a peaceful retreat, this picturesque 11.6-acre haven delivers a rare opportunity to live the country lifestyle without sacrificing modern amenities. Don’t miss out on making it yours! (id:51300)
The Agency
83 Cheryl Avenue
North Perth, Ontario
2 Year New Bungalow Town Features 2 Bedroom, 2 Full Baths And Plenty Of Living Space For A Small Family Or Empty Nesters! Corner Unit Feels Like A Semi, Offering Plenty Of Natural Light With Functional Floor Plan With 9' Ceilings And Every Square Inch Fully Utilized. Open Concept Living And Dining Room With Walk-Out To Patio And Yard. Kitchen With Oversized Breakfast Island, Stainless Steel Appliances, Granite Counters, Pantry Closet And Plenty Of Storage. Primary Bedroom With Large Walk-In Closet And 3 Piece Ensuite Bath. 2nd Spacious Bedroom With Large Closet. Full Unfinished Basement Perfect For Rec Room Or Extra Storage. Direct Access To Garage And Parking For 2 Vehicles. Be A Part Of The Family Friendly Community Of Atwood Station, Just A Short Drive To All Amenities, Grocery Stores, Banks, Schools, Parks And Listowel Memorial Hospital. Discover The Charming Historic Township Of Atwood Offering A Wealth Of Recreational Opportunities Including, Biking, Hiking & Water Sports. Just 5 Minutes Away From Listowel And Its Big Box Stores, Restaurants, Cafes, Plazas & More! (id:51300)
RE/MAX Real Estate Centre Inc.
36241 Gore Road
South Huron, Ontario
Welcome to this Prestigious address offering every luxurious desire you have ever dreamed of. If you like to entertain, or you are just a homebody this exquisite approximately 4-acre sprawling private country estate located mins from Grand Bend is an absolute showstopper. Professionally landscaped grounds and gardens surround this 2800 sq ft home. As the front door unfolds into the spacious foyer, all your guests will be in awe. The chef's kitchen features hardrock countertops double built-in wall ovens, breakfast bar, pantry and lots of room for Sunday family dinner gathered around the harvest table overlooking your backyard oasis. The striking stone gas fireplace is the focal point for the inviting living room. Main Floor primary suite has it all covered, w-i closet, ensuite boosting a w-i shower & soaker tub. Laundry will be enjoyable, in this bright spacious main floor laundry room! Beautiful staircase leading to the Upper level featuring 2 bedrooms lg enough to accommodate sitting areas along with another full bath. Adding to the already extensive footprint is the lower level & it has it all. Lg family room, bedroom, bathroom, kitchen, den, & private walkup entrance into garage. The lower level offers a multitude of options for multi-family living or just extra living space to spread out and enjoy. You will never need another holiday again when you experience this backyard wonderland. Entire rear outdoor space has just been recently transformed with no expense spared. Awning-equipped Massive decks overlook the newly installed in ground heated pool lined w/black iron fence & pool house. New hot tub under the pergola, by the tranquil pond. If you have pets, this pet paradise will provide so much space for them to roam & play or go on nature walks to the stream at the back of the property. This forever home will bring friends & family together and provide lasting memories for years to come. Rest assured you will find new meaning to the words Let's Stay Home. (id:51300)
Royal LePage Heartland Realty
168 Hope Street E
East Zorra-Tavistock, Ontario
Welcome to this charming and thoughtfully updated 2-story home, featuring 3 bedrooms and 1.5 beautifully renovated bathrooms. The full bathroom boasts stylish tilework, and the main floor powder room is enhanced with a striking shiplap accent wall. Step into the refreshed kitchen, complete with butcher block countertops and a new sink, perfect for home chefs. Enjoy cozy evenings by the newly built fireplace, or work comfortably in the stunning home office, outfitted with a custom-built-in desk and shelving. Outside, unwind or entertain on the private back deck, enhanced by a new privacy wall for added seclusion. The insulated, detached garage is a true highlight, equipped with a gas heater, epoxy floors, and a 220V charger ideal for electric vehicle owners. Recent upgrades add even more value, including a new roof (2020), AC unit and furnace (2020), and numerous new windows throughout. Storage is abundant, with an unfinished basement and a spacious attic offering incredible potential for future living space. Move-in ready and full of character, this home is ideal for first-time buyers, downsizers, or investors alike. Call today to book your private showing! (id:51300)
RE/MAX A-B Realty Ltd
2095 Mount Carmel Drive
North Middlesex, Ontario
Wishing to build your dream home on a rural setting? Here's your chance! 122.5 x 239 (.67 acre) vacant lot just outside of the community of Corbett, mid way between Parkhill and Grand Bend. Nice flat building site with farmland to the east and behind the property. Build your home to take advantage of the farmland vista views overlooking the neighboring fields and bush lots in the distance. Municipal water and hydro available. Septic tank required. Only 10 minutes to the beach and 40 minutes to London. (id:51300)
RE/MAX Bluewater Realty Inc.
Lt 24 Canrobert Street N
Grey Highlands, Ontario
This building lot (132.84 ft x 174.09 ft) offers just over half an acre of space to bring your vision to life. Located in the welcoming community of Eugenia, this property presents a great opportunity to create your own sanctuary in one of Grey County's most sought-after communities. Just minutes from Eugenia Lake and the breathtaking Eugenia Falls, this location is perfect for nature lovers and outdoor enthusiasts, with nearby access to trails, the Beaver River, and a variety of year-round recreational activities. Enjoy the charm of local life with quaint shops, great dining options, and easy access to everyday amenities. You're also just 10 minutes to the Beaver Valley Ski Club and the town of Flesherton, and only 35 minutes to Collingwood for even more adventure and convenience. Don't miss this incredible opportunity to build in a peaceful setting, whether it's your weekend escape or forever home. (id:51300)
Exp Realty
99 Maple Street
Mapleton, Ontario
Our Most Popular Model. Meet the Oxford 2, a 2,225 sq. ft. home blending timeless elegance with modern functionality. Enter through grand double doors into a welcoming open-concept main floor, featuring 9 ceilings, laminate flooring throughout, and a stylish kitchen boasting quartz countertops and a walk-in pantry for maximum convenience. The upper floor offers three spacious bedrooms and a luxurious primary suite, complete with laminate custom regency-edge countertops with your choice of color in the ensuite and a tiled shower with an acrylic base. Additional highlights include a basement 3-piece rough-in, a fully sodded lot, and an HRV system, all backed by a 7-year warranty. Ideally situated near Guelph and Waterloo, this home offers peace and accessibility. (id:51300)
RE/MAX Real Estate Centre Inc.
1395 King Street
St. Jacobs, Ontario
Step into one of the most unique retail opportunities in St. Jacobs! Whether you're a local artisan, specialty food vendor, curated retail concept, or pop-up experience, this location is perfectly suited for a brand looking to make a big impact in a small, high-character space. Tucked just off the bustling main street and footsteps from the village’s famous shops, market, and galleries, this 168 sq. ft. boutique space offers a rare chance to connect with both tourists and locals in a setting full of charm and heritage. Formerly home to beloved local brands like The Shed by LenJo and most recently Kultrun Market, this cozy unit comes with an inviting outdoor patio that extends your footprint and creates endless opportunities for creative merchandising or seating. Ideal for seasonal retail, art showcases, or anyone seeking a satellite location in one of Ontario’s most visited villages. Come check it out today! (id:51300)
Royal LePage Wolle Realty
184 Norwich Road
Breslau, Ontario
Welcome to 184 Norwich Road — a stylish, low-maintenance home on a quiet family-friendly street in the heart of Breslau. Freshly painted and move-in ready, this home offers the perfect blend of comfort, space, and everyday convenience. The main floor features an open-concept layout that flows seamlessly from living to dining to kitchen, making it ideal for both relaxed mornings and entertaining guests. Step out from the dining area to your fully fenced backyard — private and easy to maintain, it’s the perfect spot for summer barbecues or a quiet evening unwind. Upstairs, the showstopper is the oversized primary suite — a true retreat complete with a large walk-in closet and private ensuite. Two additional bedrooms offer space for family, guests, or a home office, while a full main bath and convenient second-floor laundry just steps from the bedrooms add thoughtful functionality to your daily routine. The finished basement expands your living space with a generous rec room, perfect for movie nights, a home gym, or play area — plus rough-in plumbing for a future bathroom. With an attached garage, main floor powder room, and minimal upkeep inside and out, this home checks all the boxes. Ideally located just minutes from Kitchener, Guelph, parks, schools, and commuter routes — 184 Norwich Road is a smart, stylish choice for anyone looking to settle into a quiet, connected community. Call or txt to book a private showing today! (id:51300)
Royal LePage Crown Realty Services
110 Taylor Avenue
Guelph/eramosa, Ontario
Gorgeous Luxury Freehold 3 Bed Townhouse. 1706 Sq Ft. New S/S Appliances, New Window Blinds, New Air-Cond, And New Water Softener, 15 Min To University Of Guelph & Stone Rd Mall, Short Drive To Halton Hills & Blue Springs Golf Club. 25 Min Milton & Toronto Premium Outlets. Under 30 Min To Georgetown, Caledon & Brampton. 45 Min To Kitchener & Waterloo. Well Connected To Highway 401 & Highway 7, Modern Kitchen With Island, Entrance From Garage To The House. complete privacy as no neighbours at the back of house. (id:51300)
Gam Realty Inc
22 Charles Street
St. Clements, Ontario
Charming home nestled in St. Clements, just a short 10-minute drive to North Waterloo. The main floor boasts a spacious living room that seamlessly flows into a large eat-in kitchen, perfect for family meals. You'll also find a dedicated office space, convenient laundry room, and a powder room for guests. Upstairs, the oversized primary bedroom offers plenty of space, complemented by two additional bedrooms and a stylish 5-piece bathroom. The fully renovated basement features a cozy rec room, ideal for relaxation or entertaining, plus plenty of storage. Step outside onto a beautiful wrap-around porch and large deck overlooking a fantastic backyard, perfect for hosting. A generous-sized shed provides ample space for all your gardening tools and equipment. (id:51300)
RE/MAX Twin City Realty Inc.
107 Thomas Street
Brockton, Ontario
This is the perfect family home, ideally situated close to the arena, downtown, and located in a fantastic neighbourhood in Walkerton. The main floor offers three bedrooms, including a master suite complete with a walk-in closet and 4pc. ensuite, plus another 4pc. main bath. You'll appreciate the generously sized principal rooms and a convenient main-floor laundry room. Step outside to a beautifully manicured yard featuring a large deck with charming garden boxes, a stamped concrete patio, and a private gazebo with your own hot tub, accessible directly from the master suite, perfect for unwinding.The lower level expands your living space with a 2pc. bath, an office or toy room, a rec room with a cozy fireplace and wet bar, a utility room, an exercise room, and a fourth bedroom, along with the furnace room. Key updates include a gas forced-air furnace, central A/C and duct work from 2022, two gas fireplaces, an upgraded kitchen, newer flooring and a 1.5 car garage/mancave. (id:51300)
Royal LePage Rcr Realty
26735 Highway 89 Road
Southgate, Ontario
Country Home On over 3 Acres (3.44 acres as per tax bill) In A Nice Setting. Covered Porch Entrance To Spacious Mudroom, Country Kitchen, Separate Dining And Living Rooms. Main Floor Laundry & 3 Piece Bath. Second Level Has A 2nd Bath, Two Good-Sized Bedrooms Plus Large Master Bedroom 16'5"X20'10". Detached Garage, Playhouse, Firepit - All Surrounded By Farmland. (id:51300)
Century 21 Legacy Ltd.
113 - 400 Romeo Street N
Stratford, Ontario
Step into effortless condo living with this stunning main-floor unit, offering the perfect blend of comfort and convenience! Enjoy direct yard access from your private patio, ideal for pet owners or those who love a little extra outdoor space. Inside, you'll find two spacious bedrooms plus a versatile den, perfect for a home office. The primary bedroom boasts a walk-through closet leading to a beautifully updated ensuite, complete with extra linen storage. The modern kitchen and bathrooms feature upgraded quartz countertops, while new flooring throughout adds a fresh, contemporary touch. Oversized windows with California shutters fill the space with natural light, complemented by central AC and heat for year-round comfort. Plus, enjoy the convenience of in-unit laundry and secured, heated underground parking. Don't miss this exceptional opportunity for stylish, low-maintenance livingschedule your viewing today! (id:51300)
Real Broker Ontario Ltd.
52 Wingfield Avenue
Stratford, Ontario
Welcome to this delightful 2+1 bedroom bungalow, blending comfort, character, and convenience in one beautifully maintained package. Perfectly suited for small families, down-sizers, or first-time homebuyers, this home offers an inviting atmosphere with modern updates and thoughtful touches throughout. Step inside to discover a bright and open main living space, featuring two well-appointed bedrooms, a full bathroom, and a spacious kitchen with ample storage. Eastern exposure fills the home with natural light, creating a warm and welcoming ambiance. Downstairs, the fully finished basement offers a cozy retreat complete with a corner gas fireplace, ideal for movie nights, a home office, and a guest suite. Whether you're looking for added living space or a peaceful escape, this lower level has it all. Outdoors, enjoy your own private fenced yard, perfect for gardening, relaxing in the sun, or entertaining friends and family. There's room to customize and make it your own personal oasis. Conveniently located near parks, schools and amenities, this bungalow combines suburban tranquility with everyday convenience. Come see for yourself and come home to 52 Wingfield Avenue this summer! (id:51300)
RE/MAX A-B Realty Ltd
400 Romeo Street N Unit# 113
Stratford, Ontario
Step into effortless condo living with this stunning main-floor unit, offering the perfect blend of comfort and convenience! Enjoy direct yard access from your private patio, ideal for pet owners or those who love a little extra outdoor space. Inside, you'll find two spacious bedrooms plus a versatile den, perfect for a home office. The primary bedroom boasts a walk-through closet leading to a beautifully updated ensuite, complete with extra linen storage. The modern kitchen and bathrooms feature upgraded quartz countertops, while new flooring throughout adds a fresh, contemporary touch. Oversized windows with California shutters fill the space with natural light, complemented by central AC and heat for year-round comfort. Plus, enjoy the convenience of in-unit laundry and secured, heated underground parking. Don't miss this exceptional opportunity for stylish, low-maintenance living—schedule your viewing today! (id:51300)
Real Broker Ontario Ltd.
10124 Sandalwood Crescent
Lambton Shores, Ontario
LIKE NEW in GRAND BEND with deeded beach access down Beach O' Pines Rd, this spectacular 4 bedroom 2019 custom family home ticks all the boxes! Nestled into the trees in the Huron Woods II subdivision, you can enjoy Huron Woods subdivision amenities but in a secluded & quiet crescent location that is closer to downtown amenities. The well-finished main & upper levels are in such immaculate condition, it's as if the house has never been used. Plus, you still have the expansive walk-out lower level to increase your living space by adding 2 more bedrooms, a 4th bathroom (4th bath is roughed-in, lower level), a family room, etc. With 2093 sq ft of impeccably well-kept living space & the potential for growth in the lower level, this could be a 3500+ sq ft 6 bedroom home! The hit list is extensive, & to be expected with new construction: Large open concept great room/kitchen/dining area with soaring vaulted ceilings, 9 ft ceilings throughout rest of main level, gorgeous custom cabinetry & millwork, tasteful quartz counters throughout home, peninsula bar eating area plus dining area, premium fixtures & tile work, LED lighting, 200 AMP electrical service, main floor laundry w/ sink, covered balcony deck w/ Trex composite decking, attractive stone & shiplap fireplace, walk-out lower level over paver stone patio & also a paver stone driveway, exterior stone work plus lifetime board & batten Hardy Board, 2 car attached garage, & finally, low maintenance landscaping w/perennials & woodchips! Appliances are included, all of which are like new! Also, given its young age, there is still 1.5 yrs left on the new home warranty (goes to Oct 2026). Just a short walk to to your private beach & a quick bike ride into town along the Rotary bike bath, this 2019 custom gem represents superb value for Grand Bend. Won't last long! (id:51300)
Royal LePage Triland Realty

