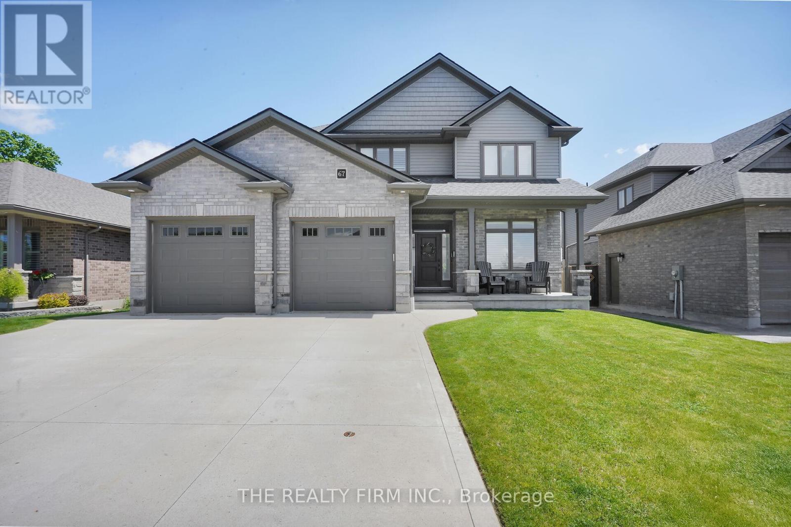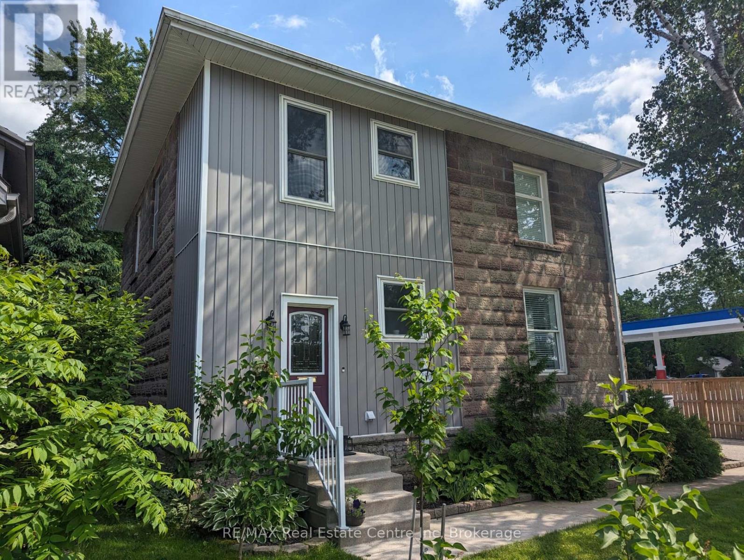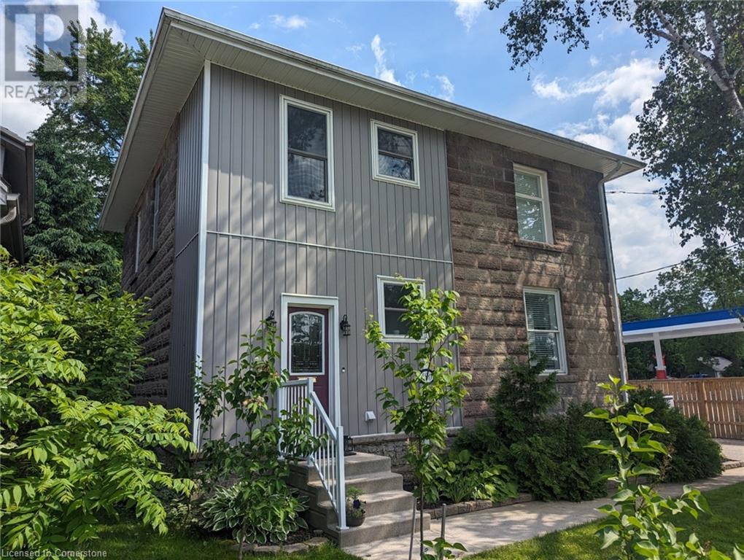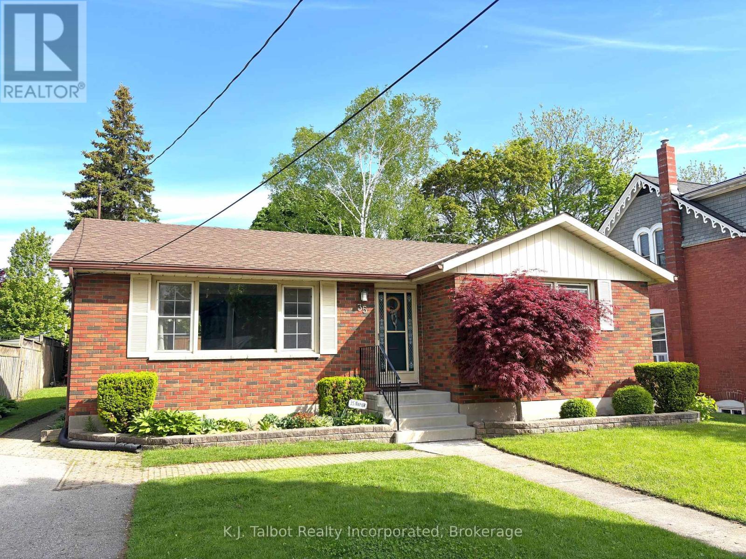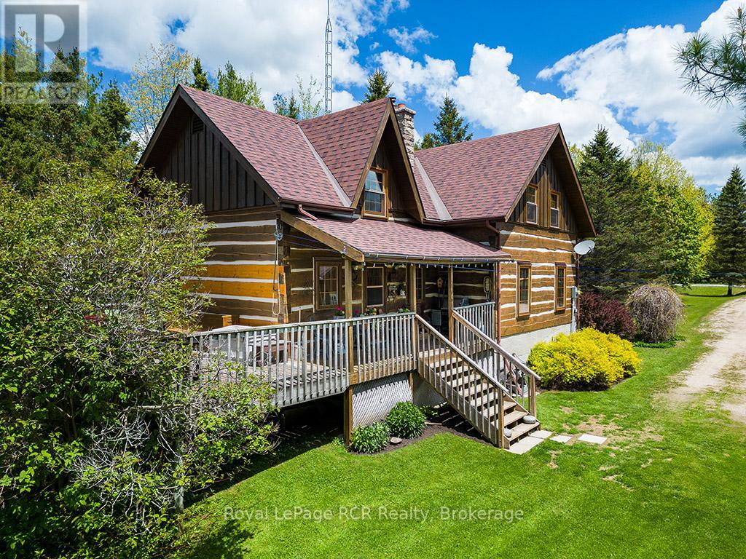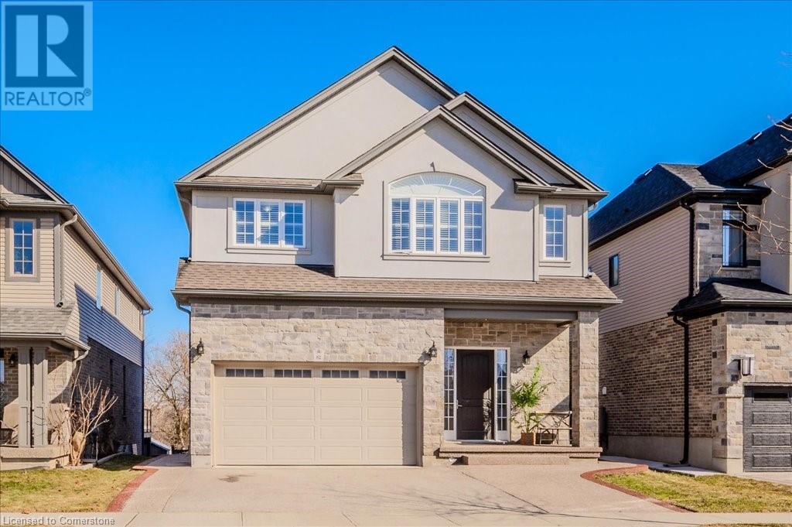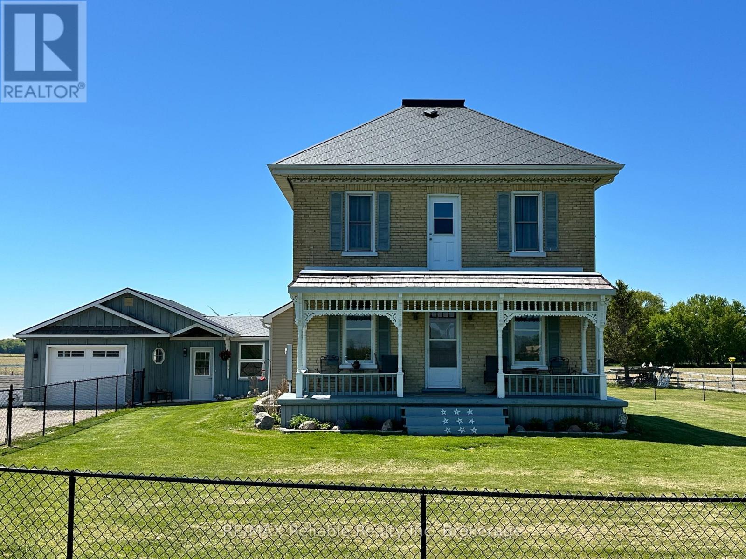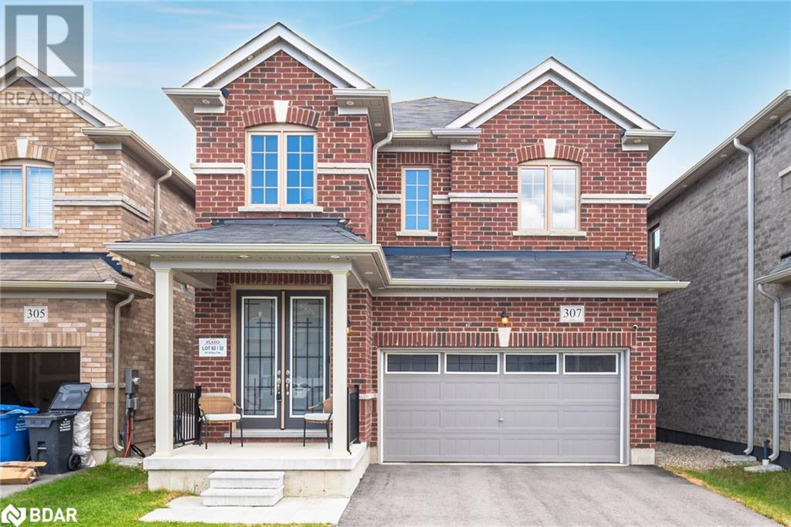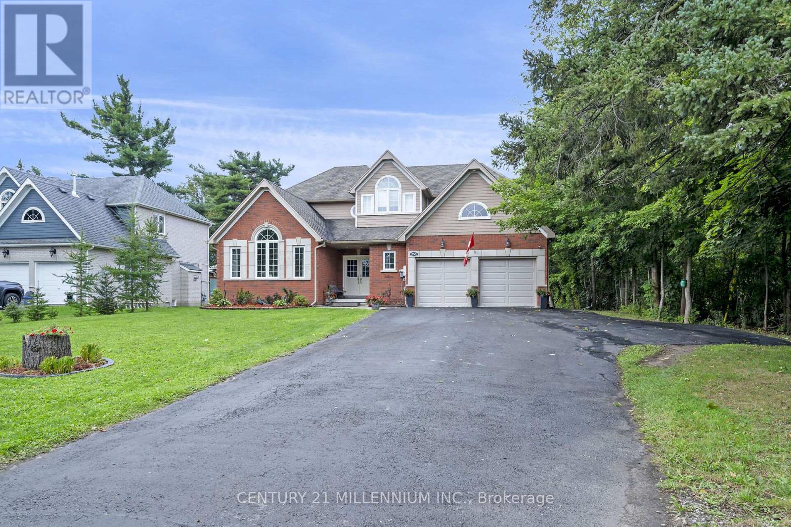Listings
158 Watts Drive
Lucan Biddulph, Ontario
OLDE CLOVER VILLAGE PHASE 5 in Lucan: Executive sized lots situated on a quiet crescent. The STONEGATE model offers 1341 sq ft with 2 bedrooms and 2 bathrooms. Special features include large double garage, hardwood flooring, spacious kitchen with large centre island, quartz or granite tops, 9 ft ceilings, luxury 3 pc ensuite with glass shower, electric fireplace, main floor laundry and large covered front porch. Also offered in a larger 3 bedroom model! Lots of opportunity for customization. Enjoy a country sized covered front porch and the peace and quiet of small town living but just a short drive to the big city. Full package of plan and lot options available. Completed model home located at 125 Watts Drive available for private or weekend viewing. (id:51300)
Nu-Vista Premiere Realty Inc.
67 Boyd Boulevard
Zorra, Ontario
Gorgeous curb appeal for this 2-storey family home featuring a lovely mixture of brick, stone & vinyl exterior with a quaint covered front porch and concrete driveway. This stunning home sits on a fully fenced large lot with no rear neighbours and beautiful park views. The double car garage is a man cave's dream with epoxy floors, gas heater & inside access to a mudroom with bench, coat hooks and a pantry--perfect for busy families. Inside, a welcoming front foyer with adjacent den/living room with tv and surrounding built-ins greets you. Enjoy California shutters throughout the entire home and transom windows on the main floor for incredible natural light. The open-concept kitchen offers stainless steel appliances, stone backsplash, large granite island, and a wine bar area, all overlooking the dining area and great room with gas fireplace, crown moulding and hardwood flooring. Upstairs is carpet free with 4 spacious bedrooms, laundry room, main bathroom and an expansive primary suite with huge walk-in closet and spa-like 5pc ensuite with soaker tub.The finished basement includes a large family room with gas fireplace, workout area, cold storage, a 5th bedroom, and full bathroom ideal for guests or extended family. Step outside off the dining area to a covered composite deck and fully landscaped backyard oasis featuring a stamped concrete patio, hot tub, outdoor stone fireplace perfect for year-round entertaining. With 5 bedrooms, 4 bathrooms, 3,425sqft of finished living space, a premium lot, and thoughtful upgrades throughout, this home blends style, space, and comfort in an ideal family-friendly setting. (id:51300)
The Realty Firm Inc.
4711 Watson Road South Road S
Puslinch, Ontario
Welcome to 4711 Watson Road South in Puslinch, where rural living meets modern convenience. This stunning nearly ***10-acre property*** is your perfect escape, situated just minutes from Guelph and a quick drive to Highway 401 for easy access to everything you need. As you come down the beautiful, tree-lined driveway, you'll discover a serene and private setting, with the home positioned to take full advantage of the surrounding natural beauty. This charming bungalow includes three spacious bedrooms and two full bathrooms, providing plenty of room for a comfortable lifestyle. The bright and airy primary bedroom is a peaceful retreat, while the other bedrooms can easily serve as guest rooms, a home office, or whatever you need. The mostly finished basement adds even more appeal, offering space for a cozy family room, home theatre, or entertainment area, along with extra storage and a dedicated workshop for hobbies or DIY projects. Plus, the attached two-car garage adds practicality to your daily routine.Outside, the property shines with an expansive lot surrounded by mature trees, ensuring privacy and endless possibilities for outdoor fun. Whether you're lounging by the pool and gazebo, hosting gatherings, or tending to your garden, theres ample space to bring your outdoor dreams to life. The open fields provide you the freedom to create your own oasis. Located just minutes from Guelph's best amenities - schools, shopping, dining, and recreational activities, this property offers the perfect mix of tranquil country living and urban accessibility. It's also within walking distance of hiking and mountain biking trails. Whether you're looking for a peaceful getaway or a spot to build your dream home, 4711 Watson Road South is the ideal place to start your next chapter. Don't let this opportunity slip away, schedule a viewing today and make this beautiful property yours! (id:51300)
Royal LePage Real Estate Services Ltd.
180 Union Street W
Centre Wellington, Ontario
Gorgeous century stone home with heated in-ground pool! Features like Soaring ceilings, gleaming refinished hardwood floors throughout boast top quality craftsmanship not seen in the newer subdivisions. Absolutely stunning professionally designed gourmet style kitchen with granite tops throughout plus a massive full function island picture frames the glass front cabinets. Friends and family entertaining is fun with the formal dining room for that perfect evening. This amazing layout presents the open concept that includes the parlour that will fit that 12 ft Christmas tree. The primary bedroom features ensuite, walk in closet stone accent wall. Second bedroom boasts a fully exposed stone wall and sized perfect for the king size cozy bed plus a sun filled third bedroom/office just keeps adding more to this beautiful home. The newly renovated spa like second bath also features exposed stone walls and a cozy soaker tub. More exposed stone walls in the family room with gas fireplace over looking that beautiful, fully fenced private yard and pool. Finished basement for that family movie night after a day of fun at the pool. Pool house could be used as a guest house year round. Beautifully landscaped oasis finishes this picture perfect. (id:51300)
RE/MAX Real Estate Centre Inc
180 Union Street W
Fergus, Ontario
Gorgeous century stone home with heated in-ground pool! Features like Soaring ceilings, gleaming refinished hardwood floors throughout boast top quality craftsmanship not seen in the newer subdivisions. Absolutely stunning professionally designed gourmet style kitchen with granite tops throughout plus a massive full function island picture frames the glass front cabinets. Friends and family entertaining is fun with the formal dining room for that perfect evening. This amazing layout presents the open concept that includes the parlour that will fit that 12 ft Christmas tree. The primary bedroom features ensuite, walk in closet stone accent wall. Second bedroom boasts a fully exposed stone wall and sized perfect for the king size cozy bed plus a sun filled third bedroom/office just keeps adding more to this beautiful home. The newly renovated spa like second bath also features exposed stone walls and a cozy soaker tub. More exposed stone walls in the family room with gas fireplace over looking that beautiful, fully fenced private yard and pool. Finished basement for that family movie night after a day of fun at the pool. Pool house could be used as a guest house year round. Beautifully landscaped oasis finishes this picture perfect. (id:51300)
RE/MAX Real Estate Centre Inc.
880 Wood Drive
Listowel, Ontario
Discover 880 Wood Drive, which blends timeless elegance with modern comfort. A thoughtfully designed Georgian-style home set on a private 68’ x 184’ landscaped Premium lot with no rear neighbours. Ideally positioned near parks, schools, shopping, healthcare, and trails. The striking red brick exterior, crafted from reclaimed Detroit brick, pairs beautifully with durable 50-year shingles for timeless curb appeal. Step inside to an inviting open-concept layout where premium Engineered Hickory flooring flows seamlessly across the main level. Culinary enthusiasts will appreciate the chef’s kitchen, featuring custom Heirloom cabinetry, a spacious 8-foot island topped with leathered granite, and a suite of luxury appliances: a Viking cooktop and double oven, two Bosch dishwashers, a Liebherr 48-inch fridge, a Krauss stainless steel sink, and garburators installed in both kitchens. The main level also includes upgraded lighting and a modernized bathroom, finished in warm, neutral tones. Custom-built shelving adds both beauty and functionality. The home offers in-floor radiant heating throughout, powered by an energy-efficient ICF foundation. The upper level hosts four large bedrooms, a versatile loft/den, and three full bathrooms, including a private primary suite designed as a personal retreat. The professionally finished lower level, completed in 2019, offers an in-law suite with its own entrance. This flexible space includes a second kitchen, living area, bathroom, two bedrooms, private laundry, and separate access from the mudroom. The basement also features new flooring, trim, an additional sump pump, and a second electrical panel. Outdoor amenities include a hot tub, new exterior lighting, and professional landscaping. The backyard’s eastern exposure means you can enjoy beautiful sunrises right from your porch. With thoughtful upgrades, superior craftsmanship, and a private setting, 880 Wood Drive delivers a lifestyle of comfort and distinction. (id:51300)
Exp Realty
35 Napier Street
Goderich, Ontario
Charming Brick Bungalow in Prime Goderich Location! Location! Location! Welcome to this delightful 2+1 bedroom, 2-bath brick bungalow nestled on a quiet, mature tree-lined street in the desirable northwest end of Goderich. Just a short stroll to downtown, the hospital, parks, and breathtaking views of Lake Huron and the Maitland River. This location truly has it all! Step inside to find gleaming original hardwood floors throughout the main level, adding warmth and character. The spacious living room features elegant cove molding, pot lights, and large vinyl windows that flood the space with natural light. An open-concept layout connects the living and dining areas, flowing into a tasteful kitchen with crisp white cabinetry and a built-in dishwasher.The main level offers two generously sized bedrooms and an updated 4-piece bath. A lovely 3-season sun room extends your living space and leads to a deck and a private, partially fenced private backyard oasis. Enjoy the convenience of a storage shed with hydro, perfect for hobbies, workshop, or extra storage space. Downstairs, the fully renovated lower level boasts a comfortable rec room, an additional bedroom, a renovated 3-pc bath, storage room, and cold cellar. Lower level offers ideal living space for guests and family. This home features newer forced-air gas heating and central air conditioning(2017), and is tastefully decorated throughout. Whether you're starting out, downsizing, or looking for a serene place to retire, this move-in-ready gem is a must-see! Don't miss your chance to own a piece of Goderich charm! Book your showing today. (id:51300)
K.j. Talbot Realty Incorporated
52 Lawrence Street
Wellesley, Ontario
Welcome to this meticulously maintained brick bungalow offering over 3500 square feet of thoughtfully designed main floor living, plus a fully finished basement. Built in 2002 and nestled in one of Wellesley's desirable neighbourhoods, this home combines timeless features with ample living space. Step inside the bright front foyer, illuminated by a skylight (replaced 2024), and discover a spacious layout featuring 3+1 bedrooms and 3 bathrooms. The oversized primary suite boasts a tray ceiling, generous walk-in closet, and a luxurious 5-piece ensuite. A main 4-piece bathroom and convenient main floor laundry add to the ease of living. Enjoy cozy evenings either of the two fireplaces found in the inviting sunroom or the expansive basement rec room ideal for book lovers or movie enthusiasts, with custom built-in shelving. The bright, 4-season sunroom with southern exposure overlooks a beautifully landscaped, fully fenced yard complete with a tranquil pond, two patio areas, a stone walkway, and 17 emerald cedars. The finished basement also includes a 3-piece bathroom, office, potential for a fourth bedroom, workshop and utility room, as well as a walk-up to the 2-car garage. Additional highlights of this well-maintained home include many updated windows, a 30-year roof, new eavestroughs (2020), fence (2022), and exceptional curb appeal. Don't miss this rare opportunity to own a spacious, well-kept bungalow in a warm and welcoming community. (id:51300)
Royal LePage Hiller Realty
880 Wood Drive
North Perth, Ontario
Discover 880 Wood Drive, which blends timeless elegance with modern comfort. A thoughtfully designed Georgian-style home set on a private 68 x 184 landscaped Premium lot with no rear neighbours. Ideally positioned near parks, schools, shopping, healthcare, and trails. The striking red brick exterior, crafted from reclaimed Detroit brick, pairs beautifully with durable 50-year shingles for timeless curb appeal. Step inside to an inviting open-concept layout where premium Engineered Hickory flooring flows seamlessly across the main level. Culinary enthusiasts will appreciate the chefs kitchen, featuring custom Heirloom cabinetry, a spacious 8-foot island topped with leathered granite, and a suite of luxury appliances: a Viking cooktop and double oven, two Bosch dishwashers, a Liebherr 48-inch fridge, a Krauss stainless steel sink, and garburators installed in both kitchens. The main level also includes upgraded lighting and a modernized bathroom, finished in warm, neutral tones. Custom-built shelving adds both beauty and functionality. The home offers in-floor radiant heating throughout, powered by an energy-efficient ICF foundation. The upper level hosts four large bedrooms, a versatile loft/den, and three full bathrooms, including a private primary suite designed as a personal retreat. The professionally finished lower level, completed in 2019, offers an in-law suite with its own entrance. This flexible space includes a second kitchen, living area, bathroom, two bedrooms, private laundry, and separate access from the mudroom. The basement also features new flooring, trim, an additional sump pump, and a second electrical panel. Outdoor amenities include a hot tub, new exterior lighting, and professional landscaping. The backyards eastern exposure means you can enjoy beautiful sunrises right from your porch. With thoughtful upgrades, superior craftsmanship, and a private setting, 880 Wood Drive delivers a lifestyle of comfort and distinction. (id:51300)
Exp Realty
166 Ferris Drive
Wellesley, Ontario
Welcome '166 Ferris Drive'! Beautifully crafted brick and stone bungalow nestled in the lovely town of Wellesley, Ontario. With a spacious 1,663sqft on the main level and an additional 1,686sqft in the finished basement, this home offers a generous total of 3,349sqft of comfortable living space to enjoy. Inside, you’ll love the airy feel created by 9-foot ceilings and a vaulted living area that fills the home with natural light. The main floor features elegant hardwood flooring, convenient main-floor laundry off the garage with ample storage, and an open-concept layout perfect for both everyday living and entertaining. The kitchen showcases rich dark wooden cabinetry paired with elegant white tile backsplash, offering timeless style and warmth. Included are a newer fridge (2021), washer (2021), and dryer (2021), making this home truly move-in ready. The lower level features cozy Berber carpeting, two additional bedrooms, a third full bathroom, and a huge recreational space—ideal for guests, family gatherings, or entertaining. Step outside to your private backyard oasis, complete with a covered deck, serene views, and the peaceful sounds of nature. With 3 gas lines for a BBQ, smoker, or fire table, it’s the perfect outdoor escape. The side fences were updated in 2021, enhancing privacy and adding a fresh touch. Additional updates include a brand-new furnace and A/C system (April 2025) with a transferable warranty and an Ecobee smart thermostat, offering comfort and efficiency year-round. This home is the perfect blend of small-town charm, thoughtful upgrades, and expansive living space—ready to welcome its next owner. (id:51300)
Keller Williams Edge Realty
5169 First Line
Erin, Ontario
Elevate your lifestyle with this 2.899-acre lot located in the south end of rural Erin offering approximately 336 feet of road frontage. Nestled in the heart of horse country yet surrounded by agricultural farming this property is a rare gem, providing an unparalleled canvas to design and build your forever dream home. This level private lot may be your opportunity to showcase your build, reflect your impeccable taste and enhance the opportunity to live, raise your family and entertain guest while embracing a slower, quieter pace of life. If you dream of waking up to panoramic views of mature forests and open farm fields without another home in sight then this may be the building lot for you. Just half a km north of a paved road this location is 5 minuets to Rockwood and Acton, 20 min to Guelph University the 401 and Milton. This lot is a blank slate, ensuring a seamless transition from vision to reality. Conservation at the front of the lot adds privacy and a wonderful spot for birds and frogs to converse. The lot entrance is awaiting approval and will be installed at the sellers expense. Hydro is at the road. The lot will require a well and septic. Located just minutes from the charming boutiques and fine dining of down town Erin, this property can combine the tranquility of rural living with the sophistication of luxury lifestyle. Opportunities like this are rare-secure your place among Erins most coveted countryside today. (id:51300)
Royal LePage Meadowtowne Realty
255 Rogers Road
North Perth, Ontario
This stunning two-year-new, O'Malley constructed bungalow has everything you need for comfortable, convenient living and entertaining lifestyle. The premium corner lot, four-car driveway and two-car garage greet you on this quiet street, tucked behind the Listowel Golf Club. The large and inviting front porch leads you into this impressive home, with hardwood floors and 9' ceilings. The open concept living makes it easy to entertain guests and move around with ease. The gourmet kitchen features a two-level centre island, pot lights, stainless-steel appliances and a convenient walk-in pantry. It flows into the dining room which has a walk-out to the beautiful deck and fully-fenced backyard. You'll love the living room with its tray ceiling, pot lights and impressive gas fireplace, perfect for cozy movie nights. The primary bedroom is spacious and features a walk-in closet and a four-piece ensuite with walk-in shower. Two more bedrooms and a shared four-piece bath round out the main floor. The partially finished basement features a three-piece bathroom, oversized windows and awaits your imagination. **EXTRAS** Walking distance to the Kinsmen Trail. Close to shopping, restaurants, schools and parks. (id:51300)
RE/MAX Realty Services Inc.
14 Nith River Court Unit# Basement
Ayr, Ontario
BRIGHT & BEAUTIFUL LOWER-LEVEL APARTMENT. Welcome to 14 Nith River Court in Ayr — a beautifully maintained lower-level unit offering 2 spacious bedrooms, 1 full bathroom, and a stylish open-concept layout. The modern kitchen features stainless steel appliances and flows seamlessly into a cozy living area. Step outside to enjoy your own covered patio space. This unit also includes in-suite laundry and one private entrance via a concrete walkway. Landscaping is included, and tenants are responsible for snow removal leading to their entry. $200 flat fee for utilities - tenant has their own controlled heat and AC. The tenant is responsible for their own tenant insurance. Please note, the upper level is not included. 1 parking space included - 2nd available. Located in a quiet, family-friendly court, this home is just minutes from schools, shopping, parks, and trails. Available immediately. (id:51300)
RE/MAX Twin City Faisal Susiwala Realty
132376 Southgate 13 Side Road
Southgate, Ontario
Welcome to your rustic retreat! Nestled on a picturesque 5-acre parcel in the countryside, this warm and inviting log home offers the perfect blend of charm, comfort, and rural lifestyle just a short drive from town amenities. Step onto the covered porch and into the country-style kitchen, complete with a cozy breakfast area, woodburning cookstove, and walkout to a side deck an ideal spot for morning coffee. The main floor also features a convenient laundry area and a 2-piece bath. The heart of the home is the spacious dining/living room, where wide plank flooring and a stone fireplace set the tone for relaxed family living and memorable gatherings. Wide plank flooring continues throughout the principal rooms, adding warmth and character to every space. Upstairs, you'll find four bedrooms, including a generous principal suite with cheater access to a 5-piece bath featuring a charming roll-top tub. The fourth bedroom offers flexibility as a nursery, home office, or walk-in dressing room. Downstairs, the finished basement extends your living space with a large rec room warmed by a woodstove, the home's heat source primarily used by owners, creating a cozy, welcoming atmosphere. A dedicated hobby room and a wood storage/utility room provide additional function and flexibility. Outside, enjoy the beauty and privacy of your land with mowed trails that wind through the property to a natural, seasonal stream on the west end. The large L-shaped detached 1359 sq ft garage/workshop provides ample space for tools, toys, and projects perfect for the hobbyist. For those wanting more space, the seller owns the adjoining 10-acre parcel to the south. Whether you're dreaming of a weekend getaway or a full-time country lifestyle, this unique property offers peace, potential, and plenty of space to make it your own. (id:51300)
Royal LePage Rcr Realty
82 River Ridge Street
Kitchener, Ontario
Welcome home to 82 River Ridge St in the highly desirable Lackner woods community. This 3000 st ft Hawksview built home features 4 plus 1 bedrooms and 4x5 baths. This immaculately cared-for home boasts many upgrades including; 10 ft ceilings on the main floor, hardwood floors, built-in kitchen appliances, a premium lot backing onto protected green space, a finished and walk-out basement, an open floor plan, and much more. Located close to all amenities, highways and parks, this home truly cannot be beat. Book your private viewing of this must-see property today. (id:51300)
Royal LePage Wolle Realty
34481 Hendrick Road
Bluewater, Ontario
Set on a stunning 1.78-acre lot, this affordable picturesque property blends timeless character with modern convenience. The charming century-old yellow brick home features a welcoming front porch and is complemented by a spacious BARN (approx. 28' x 21') and a versatile WORKSHOP (Main area approx. 18' x 30, side addition approx 14 x 30, Back addition approx 16 x 18) ,(cement floors in Main shop, 10 ft garage door) (. Ideally situated between the sought-after lakeside towns of Bayfield and Grand Bend, the property offers panoramic views of the nearby lake perfect for enjoying peaceful days and breathtaking sunsets. Recent updates include a durable metal roof, new A/C unit, updated flooring, spray foam insulation in the basement, new basement door leading to outdoors, and a widened driveway with a new culvert. A new fence has been added around the house so it's perfect for kids and pets to play in. Enjoy close proximity to golf courses, local dining, and convenient lake access. Perfect for those seeking a rural lifestyle, the expansive grounds provide ample space for recreation, gardening, or even hobby farming. With fencing, its ideal for HORSES, goats, or chickens turning your dream of country living into a reality. A new garden shed has been added to the property along with a sweet raised garden area where you'll want to grow your own veggies and plants that lends to a healthy country lifestyle. Whether you're envisioning a tranquil retreat or a space for a home-based business with the Shop being perfect for a Contractor or any tradesperson for that matter... this unique property offers endless potential. Don't miss your chance to make this one-of-a-kind country escape your own. Schedule your private showing today and be sure to check out the drone video (chain link fence, garden area, and yard cleaned since video taken) COME SEE IT TODAY AND BEGIN DREAMING OF HAVING YOUR HORSE OR YOUR BUSINESS IN YOUR OWN BACKYARD! (id:51300)
RE/MAX Reliable Realty Inc
307 Ridley Crescent
Southgate, Ontario
Ready to escape city life? Tucked away in peaceful Dundalk sits this beautiful family home waiting for you! As you enter, you'll notice a ton of natural light pouring in through all the large windows. The open concept living and dining area has more than enough room to host all your loved ones. The kitchen is a dream with tasteful modern touches, including upgraded cabinetry & counters, an extended island and a large breakfast area. There's room for everyone with 4 spacious bedrooms, each awaiting your personal touch. The super bright basement features upgraded large windows and a walk-out to the backyard -- the perfect blank canvas for you to finish the way you want. Situated close to everything you need, such as groceries, shops, restaurants and Highway 10, we can't wait for you to see this home for yourself! *** EXTRAS *** 3 years new. Over $70K in upgrades! 9 ft ceiling on main floor, upgraded 8 ft doors, smooth ceiling throughout, oak staircase & more! Ring doorbell combo & Google Nest thermostat included. Heat recovery ventilator & furnace owned. 200 amp service. Bell Fibe internet available. (id:51300)
Century 21 Leading Edge Realty Inc.
307 Ridley Crescent
Dundalk, Ontario
Ready to escape city life? Tucked away in peaceful Dundalk sits this beautiful family home waiting for you! As you enter, you'll notice a ton of natural light pouring in through all the large windows. The open concept living and dining area has more than enough room to host all your loved ones. The kitchen is a dream with tasteful modern touches, including upgraded cabinetry & counters, an extended island and a large breakfast area. There's room for everyone with 4 spacious bedrooms, each awaiting your personal touch. The super bright basement features upgraded large windows and a walk-out to the backyard -- the perfect blank canvas for you to finish the way you want. Situated close to everything you need, such as groceries, shops, restaurants and Highway 10, we can't wait for you to see this home for yourself! *** EXTRAS *** 3 years new. Over $70K in upgrades! 9 ft ceiling on main floor, upgraded 8 ft doors, smooth ceiling throughout, oak staircase & more! Ring doorbell combo & Google Nest thermostat included. Heat recovery ventilator & furnace owned. 200 amp service. Bell Fibe internet available. (id:51300)
Century 21 Leading Edge Realty Inc.
90 Artemesia Street N
Southgate, Ontario
Welcome to 90 Artemesia St N., a beautifully maintained 3-bed, 1-bath bungalow in the heart of Dundalk! Perfect for first-time buyers or those seeking a low-maintenance lifestyle, this home features a bright and inviting living room with large windows and a cozy gas fireplace, a modern eat-in kitchen with stainless steel appliances, and main-floor laundry for added convenience.Freshly painted throughout, the home also includes a well-kept 3-piece bathroom with ceramic tile tub/shower surround. Situated on a spacious corner lot, the property offers a large back deck, perfect for entertaining, patio with firepit, landscaped gardens, and a detached garage for parking and storage. Recent updates include a new gas furnace & central AC (Aug 2021) & new hot water tank (2024). Ideally located close to parks, recreation centre, community pool, shopping, and more. A great opportunity to enjoy small-town living with easy access to everyday amenities. (id:51300)
RE/MAX Real Estate Centre Inc.
00 Bethel Road
Wilmot, Ontario
Farm in Wilmot Township with dual frontages along Huron Road and Bethel Road, this exceptional153.64-acre offering presents a rare opportunity to acquire a highly productive and versatile parcel of farmland. With approximately 100 acres of workable farmland featuring predominantly St. Jacobs, Huron and Brant Loams (Class 1 & 2 soils), the land is well-suited for high-yield cultivation. 112 acres are zoned for Extractive Industrial with a Class A License - Permit to take up to 50,000 Tonnes annually. Northern portion of site fronting on Huron Road has bush and building lot potential (to be confirmed with conservation/municipality). 2 Ponds on property. (id:51300)
Coldwell Banker Neumann Real Estate
Pt Lt 6 Baseline Road
Grey Highlands, Ontario
Welcome to a stunning two acre building lot nestled on a quiet dead-end road in the heart of Grey Highlands. Surrounded by majestic maple trees and mature woodland, this spacious two-acre parcel offers a serene setting among beautifully elevated homes. With an ideal east-west orientation, enjoy breathtaking sunrise and sunset views, and explore the potential for a walkout basement design. Located between Markdale and Flesherton, and just a short drive from the sparkling waters of Irish Lake, this property blends peaceful country living with convenience. Bring your ideas and build the dream home you've always imagined! (id:51300)
Mv Real Estate Brokerage
3643 Highway 21 Road W
Kincardine, Ontario
Looking for the perfect commercial property that offers both versatility and location? Look no further than this amazing Highway 21 corner lot! The property boasts a 2300 square foot commercial storefront + 4 bedroom living quarters. The C3 Commercial Zoning designation means it's perfect for a wide range of businesses. Located close to the Bruce Power Nuclear Power Development and Seven Acres, this property is situated in a prime location that offers plenty of opportunities for growth and development. The property comes with an attached garage that measures 20' x 23', which provides ample space for storage and workspace. There is also a large 36' x 48' storage building on the lot, which offers additional storage space for all your equipment and supplies. With a spacious one-acre lot, there is plenty of room for expansion or development. In addition to its commercial features, this property also offers comfortable living quarters. The main floor is wheelchair accessible, and the property is heated by propane forced air and hot water heating. This makes it a perfect space for those who are looking for a home and workspace in one convenient location. The property is connected to municipal water, which provides reliable access to clean and safe water. With its prime location and commercial zoning designation, it's a fantastic investment opportunity for entrepreneurs and investors alike. So don't wait - take advantage of this amazing opportunity today and start your business in a prime location with a fantastic living space attached. Contact a real estate agent today to schedule a viewing! ** This is a linked property.** (id:51300)
Royal LePage D C Johnston Realty
256 Main Street
Erin, Ontario
If space is what you are looking for, look no further! This 2010 custom build from Ricciuto Homes was designed for a BIG family in mind, with over 4500 square feet of living space. Cathedral ceilings and huge windows with a sprawling living/dining room, huge kitchen with granite counters and opening to beautiful family room with gas fireplace. Main floor laundry with walk into the 2-car garage, currently finished as the mini stick room, but easily converted back to a full garage. A total of 7 bedrooms, four upstairs with a Huge primary room complete with generous ensuite and walk-in closet. Lower level has a rec room and 3 more bedrooms, all with windows and closets. The gorgeous 0.66 of an acre property has the house positioned well back from the road but leaving plenty of room for a private backyard with above ground pool, hot tub, and a deck ready to entertain. The long paved driveway has an extra parking area to the side for all the residents and guests to park their cars and trucks. Walking distance to schools, arena, library, and the lovely downtown shopping district in the Village of Erin. Only 35 minutes from the GTA and 20 mints the GO train. Small town community values, yet only an hour to see the Raptors game! Don't wait on this one! (id:51300)
Century 21 Millennium Inc.
33 Rustic Oak Trail
North Dumfries, Ontario
Stunning all-brick home featuring 4 spacious bedrooms and 3 modern washrooms on the upper level,plus a convenient powder room on the main floor. The double-door entrance opens into a beautifully designed living space with stainless steel appliances and stylish zebra blind window coverings.Enjoy the ease of a second-floor laundry room and the practicality of a double-car garage. It is in a prime area, just a short walk from the park. It is ideal for families seeking comfort and convenience. (id:51300)
Save Max Achievers Realty


