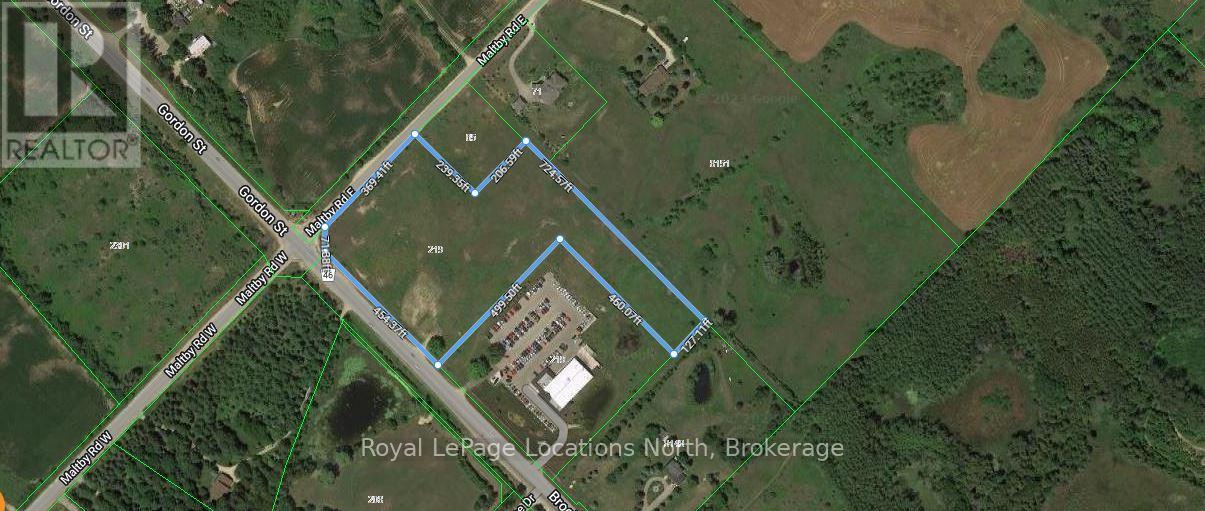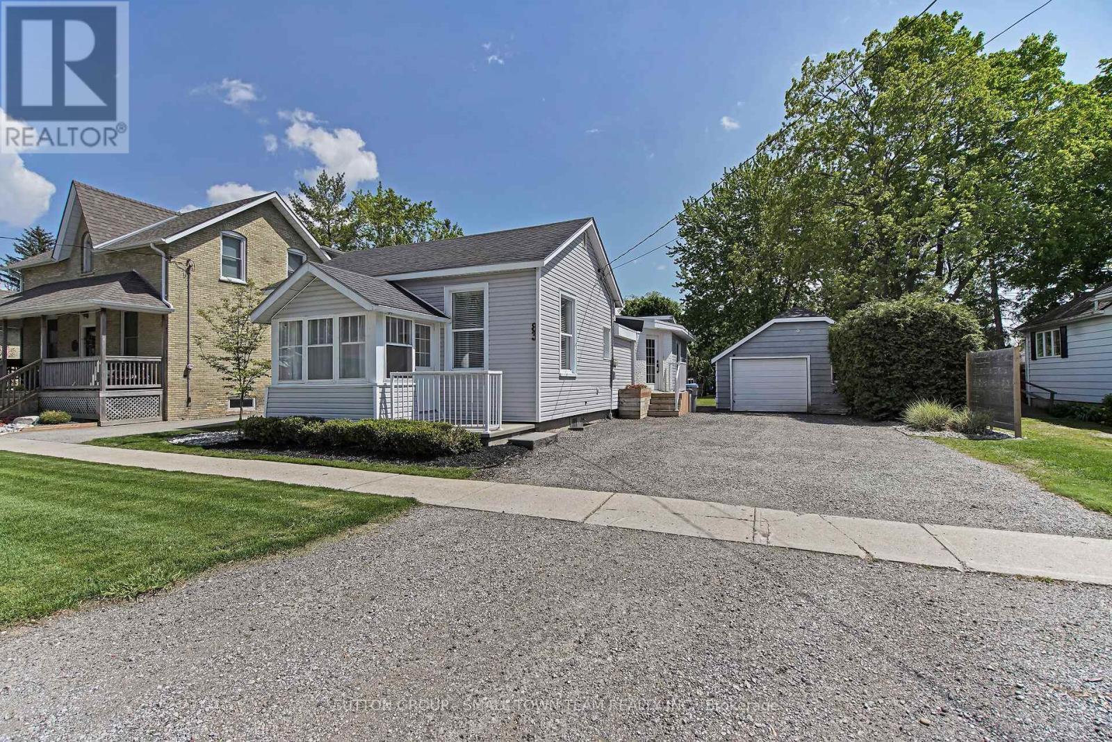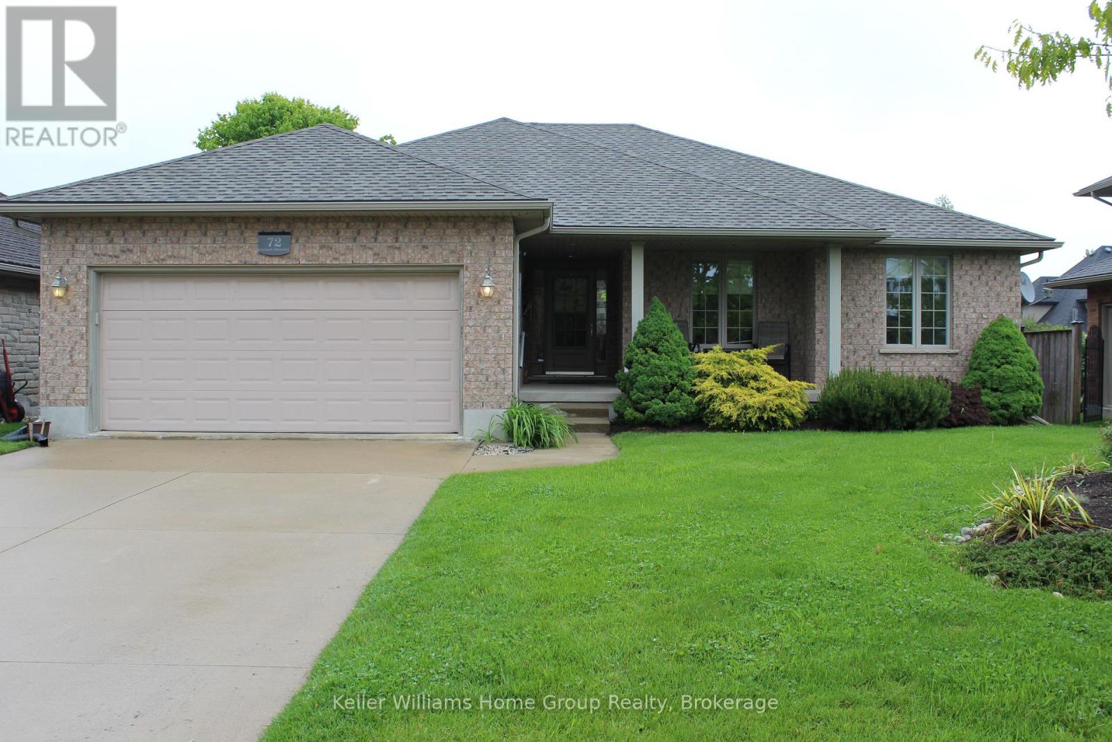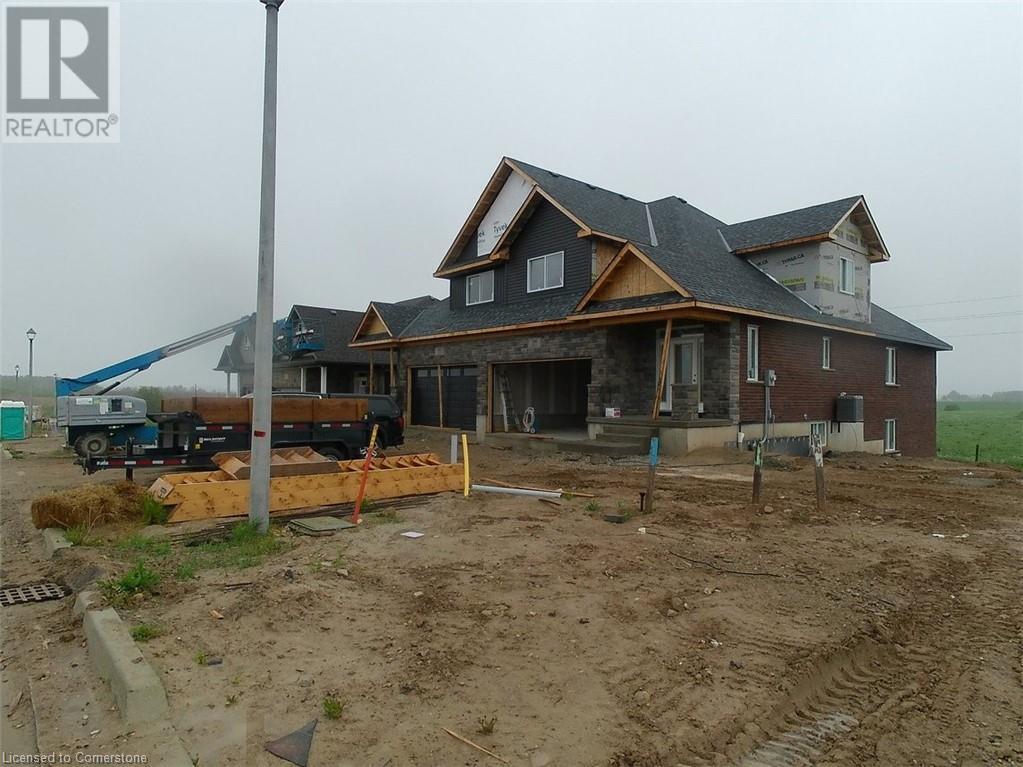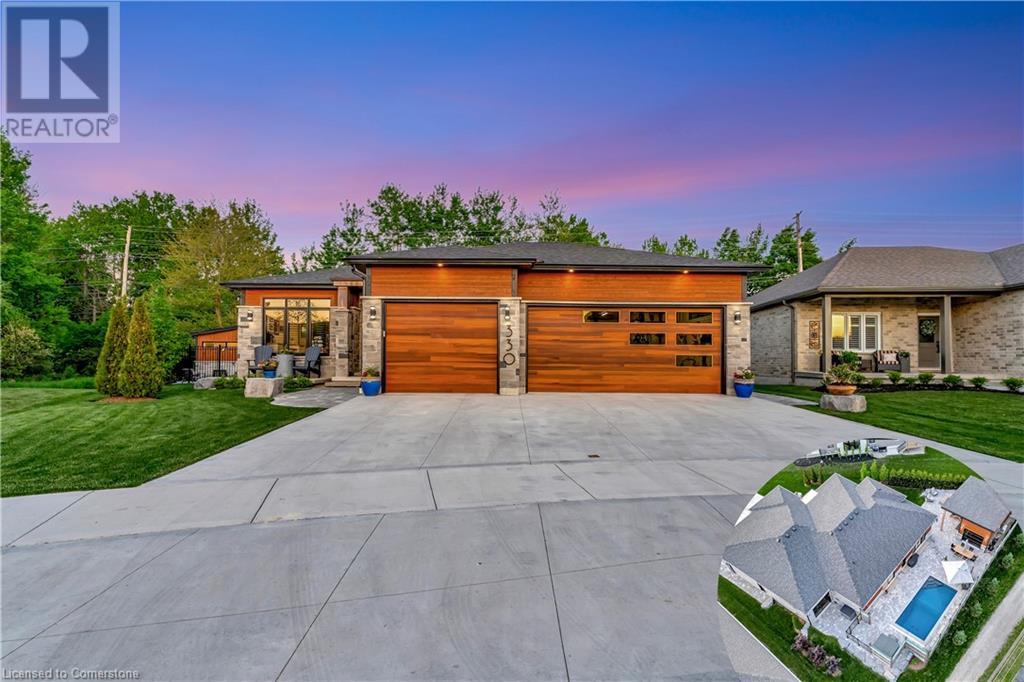Listings
00 Brock Road N
Puslinch, Ontario
This strategically located 8 acre parcel of land is directly across from the City of Guelph's Clair Maltby master planned community; follow the link https://guelph.ca/plans-and-strategies/clair-maltby-secondary-plan/ for more information on this development. The community will contain a mix of low, medium and high density housing, park lands, sports fields, green-spaces and many amenities for the neighbourhood.It is also in close proximity to the future Southgate Business Park, which will soon be developed as employment lands. Located at a strategically significant intersection, traffic light controlled with a traffic count (2022) of over 16,000 vehicles daily.The property is currently zoned Agricultural, which allows for a variety of uses: Agriculture-related uses; Animal clinic, agricultural; Bed and Breakfast; Community Garden; Conservation use; Daycare Centre; Single detached dwelling; Group home; Farm related business; Farm greenhouse, Farm products sales outlet; Farmer's market; Home business; Home industry; Private home daycare.There are many exciting possibilities to explore regarding the present and future use of this land given its location, high traffic count, proximity to Highway 401 and much more. Reach out to your realtor for additional information. (id:51300)
Royal LePage Locations North
83 John Street W
South Huron, Ontario
Step into this beautifully updated 3-bedroom, 2-bath home that combines modern comfort with everyday practicality. Tucked away on a quiet street, it offers a serene atmosphere and a generously sized, fully fenced yard bordered by mature trees - your own private haven for outdoor fun or quiet relaxation. Whether you're hosting a summer barbecue or unwinding under the stars, the expansive deck is the perfect spot. Inside, the home welcomes you with a light-filled, open layout thanks to large windows that invite natural sunshine into every corner. The spacious living room is anchored by a cozy gas fireplace, creating the perfect place to gather during the cooler seasons. The kitchen is stylish and functional, featuring abundant counter space and cabinetry to make meal prep a breeze. The master bedroom includes a private ensuite for added comfort and convenience. Additional highlights include a well-appointed mudroom with ample storage for coats and shoes, a bright sunroom ideal for sipping your morning coffee, and a low-maintenance garden that adds charm without the extra work. If the bedrooms are too small, the toy room can be converted into a bedroom, and the wall between the two existing bedrooms can be removed to create two larger bedrooms. A detached garage offers extra space for parking and storage. With thoughtful updates throughout and a smart, functional layout, this home is move-in ready. Enjoy the perfect balance of tranquility and accessibility in a location that feels like a true retreat don't miss your chance to make it yours! (id:51300)
Sutton Group - Small Town Team Realty Inc.
72 Stanley Crescent
Centre Wellington, Ontario
Welcome to 72 Stanley Crescent! This well maintained bungalow is located in a desirable neighbourhood in Elora. This home has everything you need with three main floor bedrooms and two full baths and another bedroom and 3 piece bath in the basement. There is a large open concept living area with eat-in kitchen. The yard is completely fenced for privacy. (id:51300)
Keller Williams Home Group Realty
330 Rogers Road
North Perth, Ontario
Step inside to discover 330 Rogers Road, Listowel. Nine-foot ceilings and eight-foot doors create a sense of grandeur, while custom closetshelving and California shutters add refined touches throughout. The gourmet kitchen is a true centerpiece, featuring a stunning Cambria islandand high-end appliances with a hidden butlers pantry that keeps everything organized and easily accessible. The main-level office, with itsfloor-to-ceiling glass walls, overlooks the heart of the home. The primary suite is a private sanctuary, with a spa-like bathroom, complete with awalk-in closet, dual vanities, and a separate shower and toilet. On the lower level, an automated Cedar sauna adds another layer of relaxation.The five-car garage is more than just a place to park its a thoughtfully designed extension of the home. With 10'8" ceilings, heated floors,custom cabinetry, Trusscore walls and ceilings, Chargepoint EV Charger, its ready for any season or project. Direct access to the scenic trailsbehind the property invites you outdoors year-round. The timeless stone exterior is as enduring as it is elegant, with a full-home automaticgenerator providing peace of mind no matter the season. The private, fully landscaped backyard is a true oasis featuring a 12x24 ingroundpool, a Beachcomber hot tub, an outdoor shower, and natural gas hookups for your BBQ and firepit. The pool house offers a rare year-roundliving experience. Complete with a fireplace, kitchen, bathroom, and bedroom, its perfect for guests or a private retreat. The space is equippedwith a ductless heat pump and air conditioning, making it comfortable no matter the season. This property seamlessly blends modern luxury withfunctional living, creating a space thats perfect for entertaining, relaxing, or simply enjoying lifes quiet moments. With every detail thoughtfullydesigned and every space crafted for comfort and style, this home is truly an extraordinary find in Listowel, Ontario. (id:51300)
Keller Williams Innovation Realty
108 Bedell Drive
Drayton, Ontario
With a double car garage, 4 bedrooms (including a spacius main floor primary bedroom), with a finished walkout basement backing on to rural landscape, and with more than 2500 sq ft of living space, this semi-detached masterpiece exudes unparalleled elegance, comfort, prestige and rural charm - all within the handsome highly sough-after neighbourhood of Drayton Ridge. It will be newly built in 2025 with thoughtful design, and you'll be impressed by the amazingly luxurious vibe without the exorbitant price. Only 35-40 minutes from Kitchener-Waterloo and Guelph, opportunities like this one seem to be more and more difficult to find. Come see for yourself. You'll be glad you did. (id:51300)
Home And Property Real Estate Ltd.
330 Rogers Road
Listowel, Ontario
Step inside to discover 330 Rogers Road, Listowel. Nine-foot ceilings and eight-foot doors create a sense of grandeur, while custom closet shelving and California shutters add refined touches throughout. The gourmet kitchen is a true centerpiece, featuring a stunning Cambria island and high-end appliances — with a hidden butler’s pantry that keeps everything organized and easily accessible. The main-level office, with its floor-to-ceiling glass walls, overlooks the heart of the home. The primary suite is a private sanctuary, with a spa-like bathroom, complete with a walk-in closet, dual vanities, and a separate shower and toilet. On the lower level, an automated Cedar sauna adds another layer of relaxation. The five-car garage is more than just a place to park — it’s a thoughtfully designed extension of the home. With 10'8 ceilings, heated floors, custom cabinetry, Trusscore walls and ceilings, Chargepoint EV Charger, it’s ready for any season or project. Direct access to the scenic trails behind the property invites you outdoors year-round. The timeless stone exterior is as enduring as it is elegant, with a full-home automatic generator providing peace of mind no matter the season. The private, fully landscaped backyard is a true oasis — featuring a 12x24 inground pool, a Beachcomber hot tub, an outdoor shower, and natural gas hookups for your BBQ and firepit. The pool house offers a rare year-round living experience. Complete with a fireplace, kitchen, bathroom, and bedroom, it’s perfect for guests or a private retreat. The space is equipped with a ductless heat pump and air conditioning, making it comfortable no matter the season. This property seamlessly blends modern luxury with functional living, creating a space that’s perfect for entertaining, relaxing, or simply enjoying life’s quiet moments. With every detail thoughtfully designed and every space crafted for comfort and style, this home is truly an extraordinary find in Listowel, Ontario. (id:51300)
Keller Williams Innovation Realty
247 West Street
North Perth, Ontario
A Truly One-of-a-Kind Converted Church Home Character, Charm, and Modern Comforts. Step into history with this beautifully renovated church, now a unique and spacious home nestled in the heart of a quaint small town. Set on a generous 0.6-acre lot backing onto peaceful green space, this remarkable property blends timeless architectural charm with extensive modern upgrades. Built in 1883, the home has been thoughtfully transformed in while preserving its stunning original features soaring ceilings, grand open spaces, and architectural details that add soul and character to every room. The loft has been artfully reimagined into a luxurious primary suite, complete with a full 4-piece bathroom and walk-in closet. The main home offers 2 bedrooms and 2 full bathrooms, while the fully finished basement houses a separate 2-bedroom apartment with its own bathroom and private entrance perfect for guests, extended family, or income potential. Need more space? The basement can easily be reconnected to the main home, creating a seamless 4-bedroom residence. Enjoy peace of mind with recent, top-to-bottom updates including new electrical, plumbing, septic system, well, and roof. Outside, kids can walk to the nearby park in just minutes, and theres plenty of room for vehicles with ample parking. Whether you're looking for a distinctive family home, a multi-generational living setup, or a truly special property full of history and heart this one checks all the boxes. (id:51300)
Keller Williams Innovation Realty
247 West Street
Trowbridge, Ontario
A Truly One-of-a-Kind Converted Church Home – Character, Charm, and Modern Comforts. Step into history with this beautifully renovated church, now a unique and spacious home nestled in the heart of a quaint small town. Set on a generous 0.6-acre lot backing onto peaceful green space, this remarkable property blends timeless architectural charm with extensive modern upgrades. Built in 1883, the home has been thoughtfully transformed in while preserving its stunning original features—soaring ceilings, grand open spaces, and architectural details that add soul and character to every room. The loft has been artfully reimagined into a luxurious primary suite, complete with a full 4-piece bathroom and walk-in closet. The main home offers 2 bedrooms and 2 full bathrooms, while the fully finished basement houses a separate 2-bedroom apartment with its own bathroom and private entrance—perfect for guests, extended family, or income potential. Need more space? The basement can easily be reconnected to the main home, creating a seamless 4-bedroom residence. Enjoy peace of mind with recent, top-to-bottom updates including new electrical, plumbing, septic system, well, and roof. Outside, kids can walk to the nearby park in just minutes, and there’s plenty of room for vehicles with ample parking. Whether you're looking for a distinctive family home, a multi-generational living setup, or a truly special property full of history and heart—this one checks all the boxes. (id:51300)
Keller Williams Innovation Realty
153 Marshall Heights Road
West Grey, Ontario
A Lifestyle of Luxury Awaits | Custom Estate Bungalow on 1.54 Acres | Home Theatre, Designer Finishes & Resort-Style Living Step into the life you've been dreaming of. This extraordinary custom-built bungalow is more than a home it's a private retreat, perfectly set on landscaped grounds, with every detail curated for comfort, elegance, and effortless living. Inside, natural light pours through every room, creating a warm, sophisticated ambiance. The gourmet kitchen is a stunning focal point, featuring quartz countertops, gas stove, a walk-in pantry, and an elegant coffee station that turns daily routines into indulgent rituals. Whether you're hosting guests or enjoying a quiet evening, the open-concept design flows effortlessly to the expansive back deck complete with a built-in Napoleon BBQ set in granite offering the perfect backdrop for unforgettable sunset gatherings and refined outdoor living. The primary suite is a true statement of luxury featuring a spa-quality ensuite with refined finishes, and a boutique-style walk-in closet designed to impress. Complementing this serene retreat are 2 additional, generously sized bedrooms, each with semi walk-in closets and tailored design for elevated everyday living. The fully finished lower level offers a resort-like escape: 2 bedrooms, a luxe 3-piece bath, massive cold room, and custom Douglas Fir built-ins. The highlight? Your own private home theatre with eight reclining chairs, 135" 4K screen, Sony projector, and in-wall speakers perfect for movie nights or game-day gatherings. The heated 3-car garage features epoxy flooring, speaker wiring, and direct basement access. A second breaker panel is ready for generator hookup. Outside, discover an 18x20 finished shop with barn doors, Douglas Fir accents, metal roof, and pre-wiring for sound and ethernet. Parking for up to 18 vehicles ensures room for guests and toys alike. Don't just buy a home upgrade your lifestyle. Book your private showing today. (id:51300)
Real Broker Ontario Ltd.
153 Marshall Heights Road
Durham, Ontario
A Lifestyle of Luxury Awaits | Custom Estate Bungalow on 1.54 Acres | Home Theatre, Designer Finishes & Resort-Style Living Step into the life you've been dreaming of. This extraordinary custom-built bungalow is more than a home it's a private retreat, perfectly set on landscaped grounds, with every detail curated for comfort, elegance, and effortless living. Inside, natural light pours through every room, creating a warm, sophisticated ambiance. The gourmet kitchen is a stunning focal point, featuring quartz countertops, gas stove, a walk-in pantry, and an elegant coffee station that turns daily routines into indulgent rituals. Whether you're hosting guests or enjoying a quiet evening, the open-concept design flows effortlessly to the expansive back deck complete with a built-in Napoleon BBQ set in granite offering the perfect backdrop for unforgettable sunset gatherings and refined outdoor living. The primary suite is a true statement of luxury featuring a spa-quality ensuite with refined finishes, and a boutique-style walk-in closet designed to impress. Complementing this serene retreat are 2 additional, generously sized bedrooms, each with semi walk-in closets and tailored design for elevated everyday living. The fully finished lower level offers a resort-like escape: 2 bedrooms, a luxe 3-piece bath, massive cold room, and custom Douglas Fir built-ins. The highlight? Your own private home theatre with eight reclining chairs, 135 4K screen, Sony projector, and in-wall speakers perfect for movie nights or game-day gatherings. The heated 3-car garage features epoxy flooring, speaker wiring, and direct basement access. A second breaker panel is ready for generator hookup. Outside, discover an 18x20 finished shop with barn doors, Douglas Fir accents, metal roof, and pre-wiring for sound and ethernet. Parking for up to 18 vehicles ensures room for guests and toys alike. Don't just buy a home upgrade your lifestyle. Book your private showing today. (id:51300)
Real Broker Ontario Ltd.
98 Gerber Meadows Drive
Wellesley, Ontario
Beautiful and Lovingly maintained Ron Stroh custom built all brick bungalow in a sought after area in the community of Wellesley. This CAPTIVATING home boasts an attractive open concept floor plan featuring NEW luxury vinyl plank floors throughout, a beautiful stained maple custom kitchen with granite counter tops, glass tile backsplash, stainless steel appliances. There is lots of storage and workspace and huge island open to the gracious great room with California shutters, large windows flanking the cozy gas fireplace with stone surround. Garden Doors lead to a large covered composite deck overlooking the fully fenced yard. Enjoy summer evenings visiting with friends on the deck or the spacious pavestone patio with built in firepit...quiet and serene setting. You'll appreciate the convenience of the main floor laundry accessible off garage. The second main floor bedroom with spacious closet could also serve as a home office/den. Relax and unwind in the tranquil primary bedroom retreat with walk-in closet with custom built-ins, with patio door to rear covered deck and inviting 5 pc ensuite bath with double sinks and tub/shower with surround, maple cabinetry along with updated mirrors, fixtures, lighting and hardware. Be comfy-cozy by the rustic fireplace with brick surround in the spacious rec room designed for informal gatherings with space for a pool table/quilting table, games area etc. The basement also features (2) additional roomy bedrooms with windows and closets as well as laminate flooring, a full 4 pc bath, additional storage, cold room and utility room as well as a walk up/staircase to an insulated double garage with both inside access to the home and man door to the East side of the property! Desirably located close to scenic walking trails, and the meandering Nith River. Within walking distance to the school, park and community centre. All located within an easy commute of Waterloo. (id:51300)
Peak Realty Ltd.
17 Twynstra Street
North Middlesex, Ontario
TO BE BUILT Welcome to the Payton II by VanderMolen Homes. This thoughtfully designed two-storey home features an open-concept layout ideal for both everyday living and entertaining. Blending classic appeal with modern functionality, the Payton II offers over 1,600 sq. ft. of well-planned living space. The main floor includes a bright and spacious family room that flows seamlessly into the dinette and kitchen areas, with access to a covered 10 x 20 rear patio perfect for enjoying outdoor living. A convenient two-piece powder room and a main-floor laundry room add to the home's functionality. Upstairs, the primary suite offers a private retreat complete with vaulted ceilings, a walk-in closet, and a stylish ensuite. Two additional bedrooms and a full main bath complete the upper level, providing comfort for the whole family. Additional features include: high-efficiency mechanical systems, a 200-amp electrical panel, sump pump, concrete driveway, fully sodded lot, covered rear patio, separate basement entrance from the garage, and rough-ins for a future basement kitchenette and bathroom. Please note that pictures and/or virtual tour are from a previous model Payton Model and some finishes and/or upgrades shown may not be included. Taxes & Assessed Value yet to be determined. (id:51300)
Century 21 First Canadian Corp.

